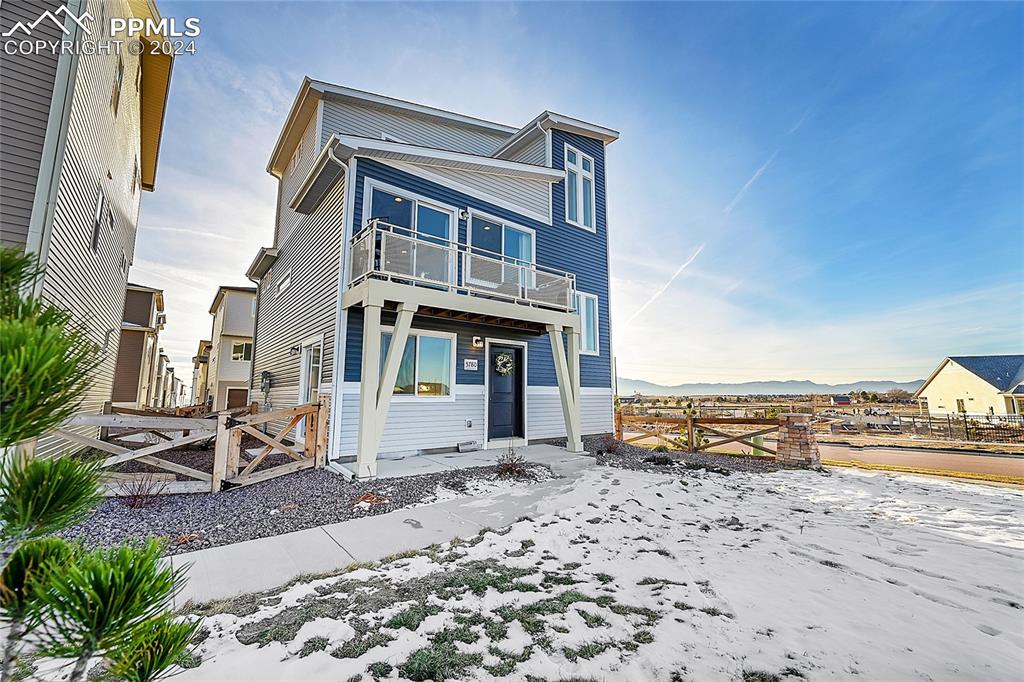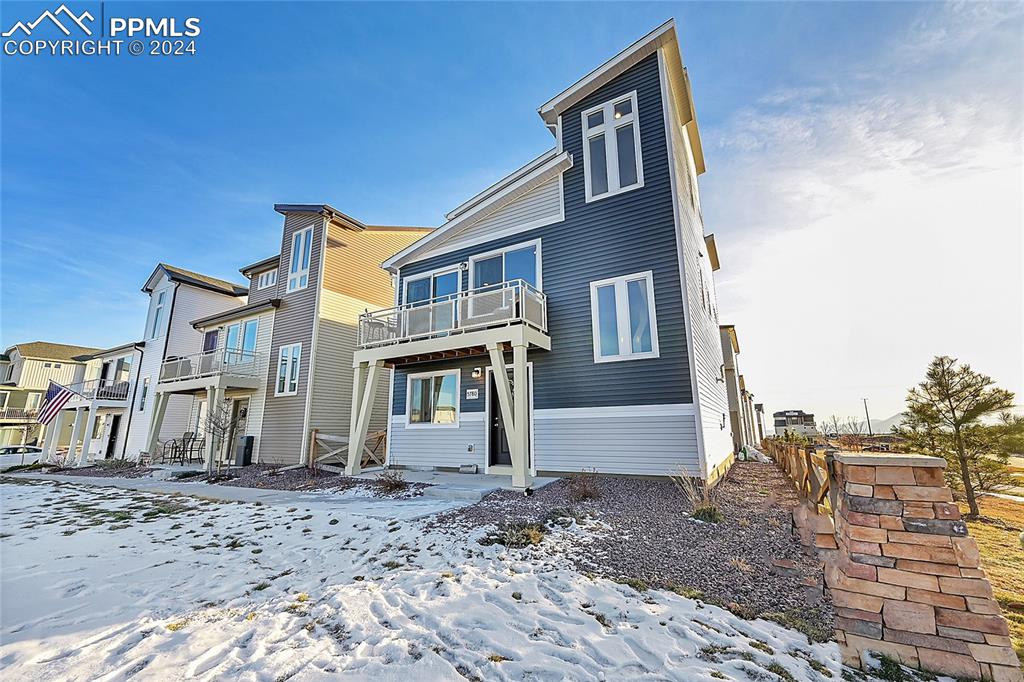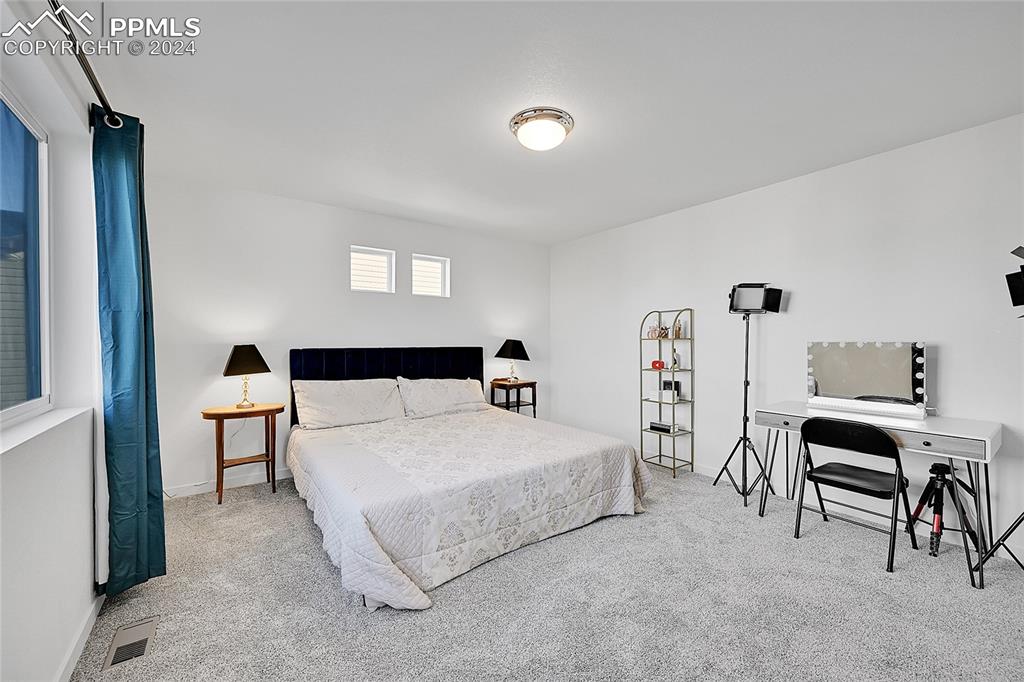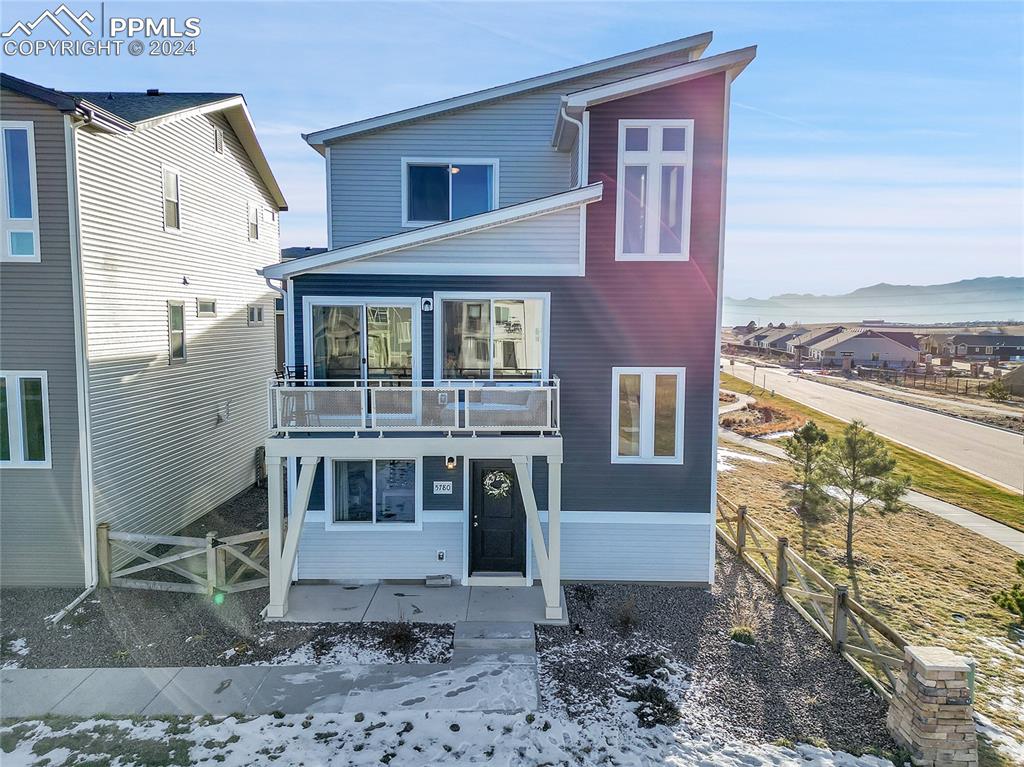5780 Thurless Lane, Colorado Springs, CO, 80927

View of front of property featuring a balcony

View of front of property featuring a balcony

View of front facade featuring a balcony

View of front of home with a balcony

Office area with light hardwood / wood-style flooring

Office featuring hardwood / wood-style flooring

Office featuring wood-type flooring

Corridor with hardwood / wood-style flooring

Stairs with wood-type flooring

Living room with light hardwood / wood-style floors

Dining area featuring plenty of natural light and light hardwood / wood-style flooring

Living room featuring light hardwood / wood-style floors

Kitchen with appliances with stainless steel finishes, dark hardwood / wood-style flooring, white cabinetry, and sink

Kitchen featuring appliances with stainless steel finishes, light wood-type flooring, backsplash, sink, and white cabinetry

Kitchen with dark hardwood / wood-style flooring, stainless steel appliances, dark stone counters, and sink

Office featuring dark hardwood / wood-style flooring

Interior details with backsplash, stone countertops, white cabinetry, and sink

View of snow covered back of property

View of balcony

View of carpeted bedroom

View of carpeted bedroom

Full bathroom featuring hardwood / wood-style floors, vanity, toilet, and shower / tub combo

Recreation room featuring light carpet

Bedroom featuring light colored carpet

Bedroom featuring carpet flooring

Carpeted bedroom featuring connected bathroom

Bedroom featuring carpet flooring

Bathroom featuring hardwood / wood-style floors, vanity, a shower with door, and toilet

View of home's exterior with a garage

View of side of home featuring a garage

View of yard

Back of house with a mountain view and a balcony

View of front of house with a mountain view and a balcony

View of side of property with a garage and central AC unit

Back of house featuring central air condition unit and a garage

Bird's eye view featuring a mountain view

Birds eye view of property featuring a mountain view

Drone / aerial view

Birds eye view of property with a mountain view

Aerial view

Aerial view with a mountain view

Bird's eye view
Disclaimer: The real estate listing information and related content displayed on this site is provided exclusively for consumers’ personal, non-commercial use and may not be used for any purpose other than to identify prospective properties consumers may be interested in purchasing.