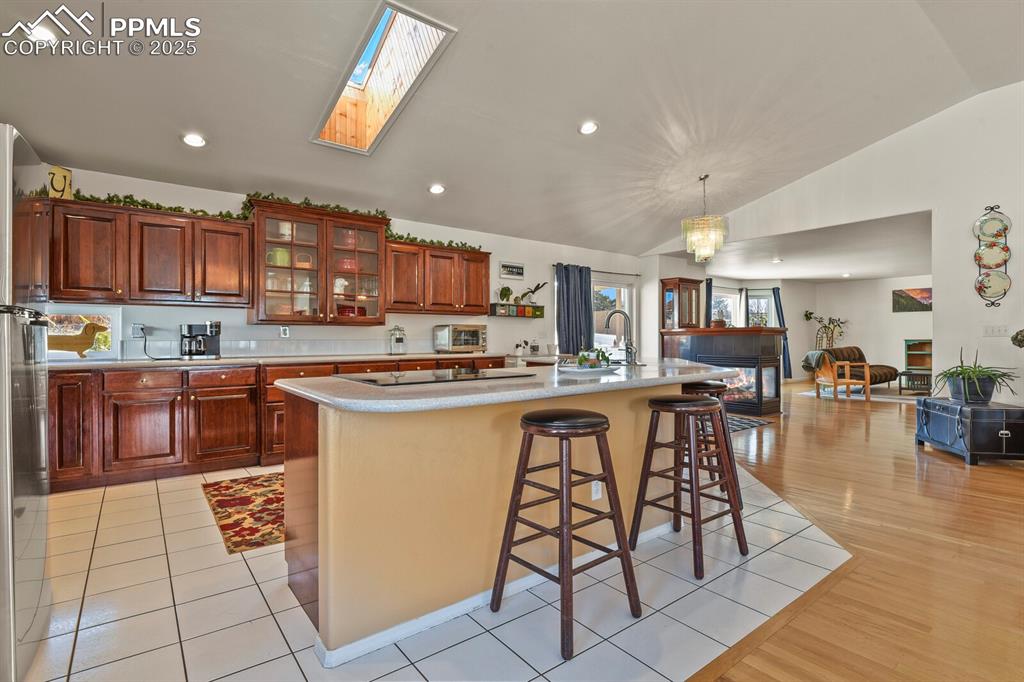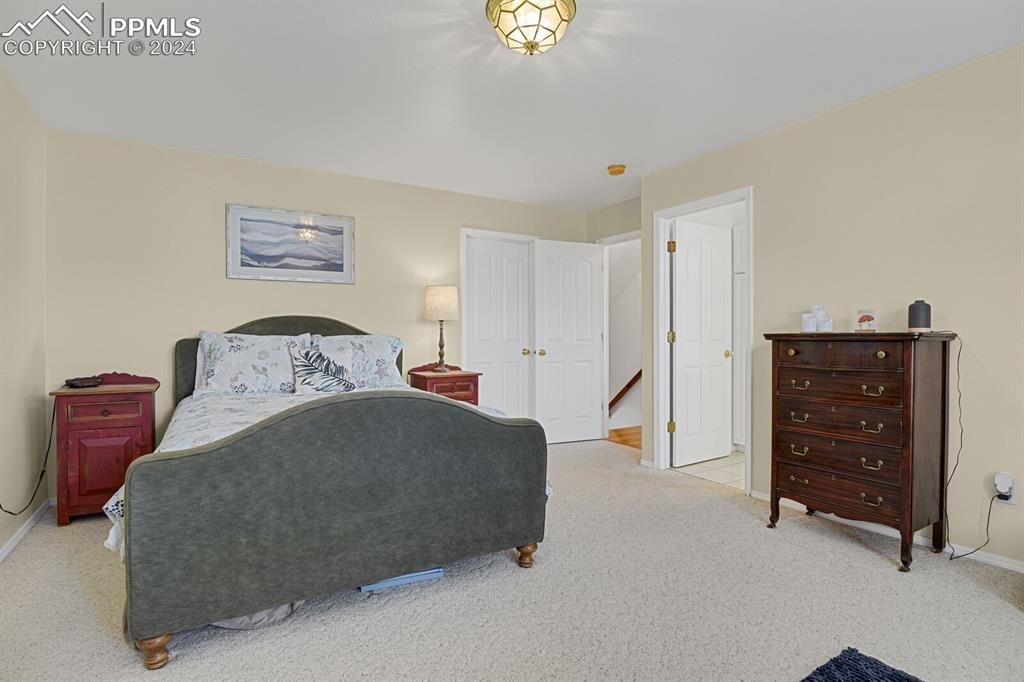4915 Turquoise Drive, Colorado Springs, CO, 80918

WELCOME HOME!

WELCOME HOME!

Open floor plan with living area, dining room and large kitchen.

Large open kitchen with center island and stainless steel appliances.

Lots of cabinets for all of your kitchen needs

Open dining room and kitchen perfect for entertaining

Beautiful kitchen with skylight and plenty of cabinet space.

Oversize kitchen island with vaulted ceilings and skylight.

Entryway and living room. Hardwood floors throughout and bay window with beautiful mountain views

Great Room

Great Room

Great Room

Dining Area

Cozy family room with double sided fireplace

Family Room

Family Room

Family Room

Main Level 1/2 bath

Entry

Entry

Main level bedroom with it's own private bathroom, perfect for a multi-generational family

Bedroom

Private bathroom attached to the main level bedroom.

Extra large primary bedroom with vaulted ceilings.

Master Bedroom

Primary bedroom private 5 piece bath with jetted tub

Upper level 3rd bedroom

Upper level 3rd bedroom

Upper level bathroom

Wet bar in basement

Basement family room with gas fireplace and wet bar.

Family Room

Walk out basement

4th bedroom (basement)

Bedroom

basement bathroom

Laundry

Utility room with newer water heater and boiler for radiant heating

2 Car garage and separate entrance for your business!

Front of House

Professionally landscaped beautiful back yard

Back deck

Back patio

Beautifully landscaped backyard with turf

Patio

Main Level

Upper Level

Walk out Basement
Disclaimer: The real estate listing information and related content displayed on this site is provided exclusively for consumers’ personal, non-commercial use and may not be used for any purpose other than to identify prospective properties consumers may be interested in purchasing.