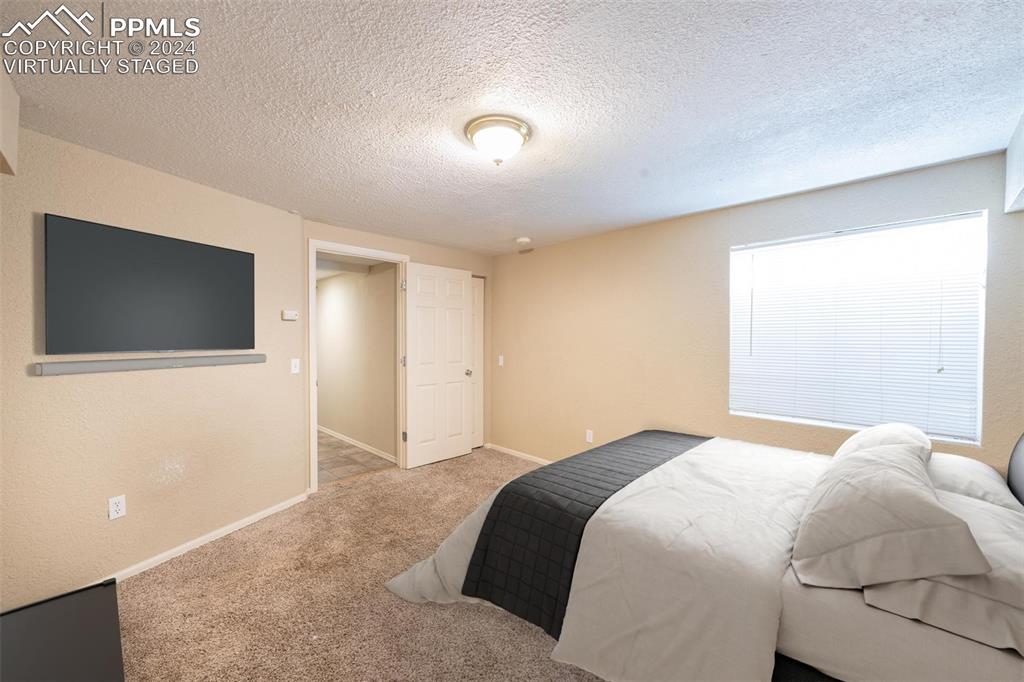4120 Autumn Heights Drive A, Colorado Springs, CO, 80906

Front door, side yard, and front of house

Front of house and garage

Living Room

Living Room with patio access

Separates living room and kitchen

Separates living room and kitchen, with access to main level en-suite

Kitchen

Kitchen, pantry, and laundry closet

Main level en-suite with patio access

Main level en-suite with patio access

Main level bathroom

Loft that can be used as a flex space or office

Loft that can be used as a flex space or office

Primary en-suite. Located upstairs off of the loft

Primary en-suite. Located upstairs off of the loft

Primary en-suite

primary en-suite

3rd bedroom

Virtually Staged 3rd bedroom

3rd bedroom

Virtually Staged 3rd bedroom

access through living room or main level en-quite. Has enclosed storage room

Patio

Back of Structure

Back of Structure

Aerial View

Aerial View

Floor Plan

Floor Plan

Floor Plan

Floor Plan

Front of Structure
Disclaimer: The real estate listing information and related content displayed on this site is provided exclusively for consumers’ personal, non-commercial use and may not be used for any purpose other than to identify prospective properties consumers may be interested in purchasing.