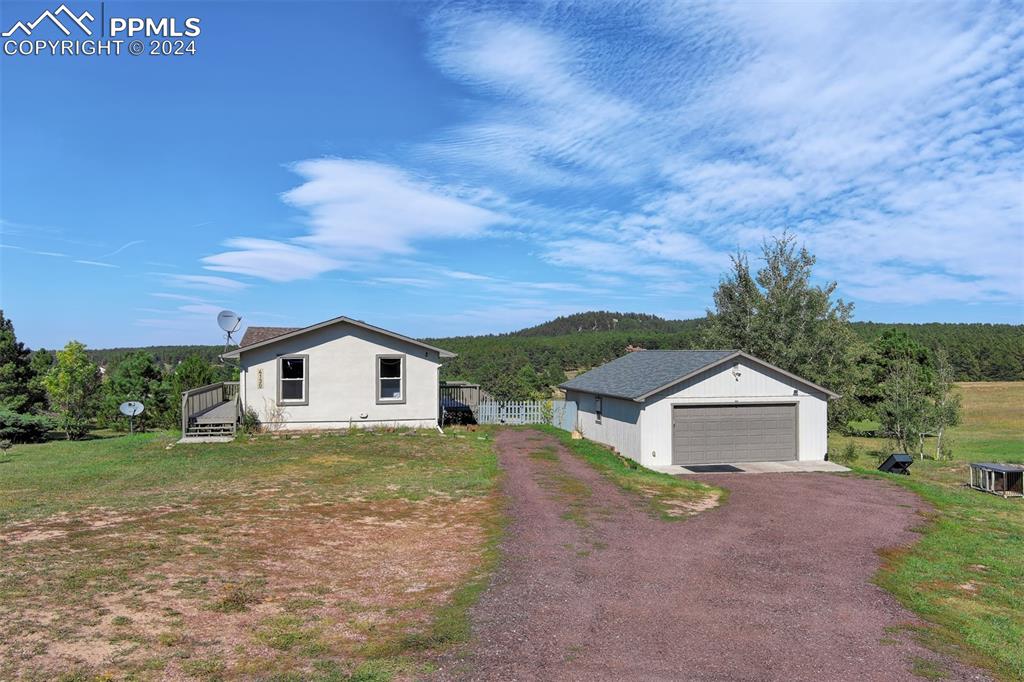4130 Walker Road, Colorado Springs, CO, 80908

Back of house with a wooden deck and a lawn

View of front of property featuring a garage and an outdoor structure

Property view of mountains with a rural view

Dining room with lofted ceiling, an inviting chandelier, and light wood-type flooring

Living room featuring lofted ceiling and light hardwood / wood-style flooring

Kitchen with stainless steel fridge with ice dispenser, a healthy amount of sunlight, and a kitchen island

Kitchen featuring hanging light fixtures, light wood-type flooring, appliances with stainless steel finishes, white cabinetry, and tasteful backsplash

Kitchen featuring light wood-type flooring, appliances with stainless steel finishes, light stone countertops, sink, and tasteful backsplash

Kitchen featuring decorative light fixtures, decorative backsplash, stainless steel appliances, and light hardwood / wood-style floors

Full bathroom featuring toilet, shower / tub combo with curtain, and vanity

Other

Bedroom featuring light hardwood / wood-style floors

Miscellaneous room with hardwood / wood-style floors

Living room with vaulted ceiling and light hardwood / wood-style flooring

Living room with a healthy amount of sunlight, light hardwood / wood-style floors, and vaulted ceiling

Bedroom with ceiling fan and dark hardwood / wood-style floors

Bedroom featuring light hardwood / wood-style flooring and ceiling fan

Bathroom featuring vanity, a wealth of natural light, hardwood / wood-style floors, and a tub

Bathroom featuring toilet and a shower with shower curtain

Laundry area featuring washing machine and clothes dryer and light hardwood / wood-style floors

Bathroom featuring vanity, toilet, a tile shower, and tile patterned floors

Living room featuring a wood stove and light hardwood / wood-style flooring

Living room featuring light hardwood / wood-style flooring

Unfurnished living room featuring light wood-type flooring, plenty of natural light, and a wood stove

Living room featuring a wood stove and light hardwood / wood-style floors

Bedroom featuring light wood-type flooring

Bedroom featuring light wood-type flooring

Bedroom featuring hardwood / wood-style flooring

View of yard featuring a deck

Other

View of home's exterior featuring a yard and a wooden deck

View of side of home with a lawn and central AC

Bird's eye view featuring a rural view

Bird's eye view with a rural view

Other

View of mountain feature featuring a rural view
Disclaimer: The real estate listing information and related content displayed on this site is provided exclusively for consumers’ personal, non-commercial use and may not be used for any purpose other than to identify prospective properties consumers may be interested in purchasing.