3725 Saints Court, Colorado Springs, CO, 80904
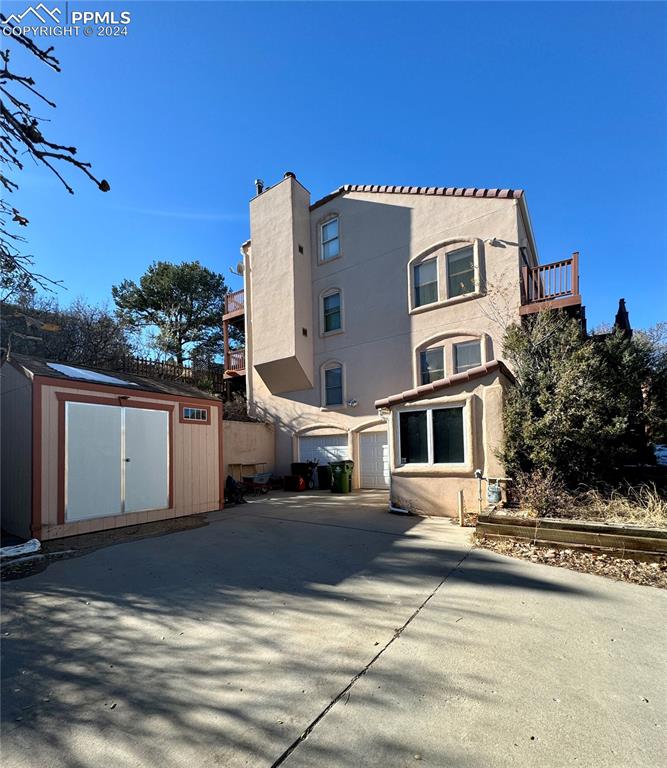
Front of Structure
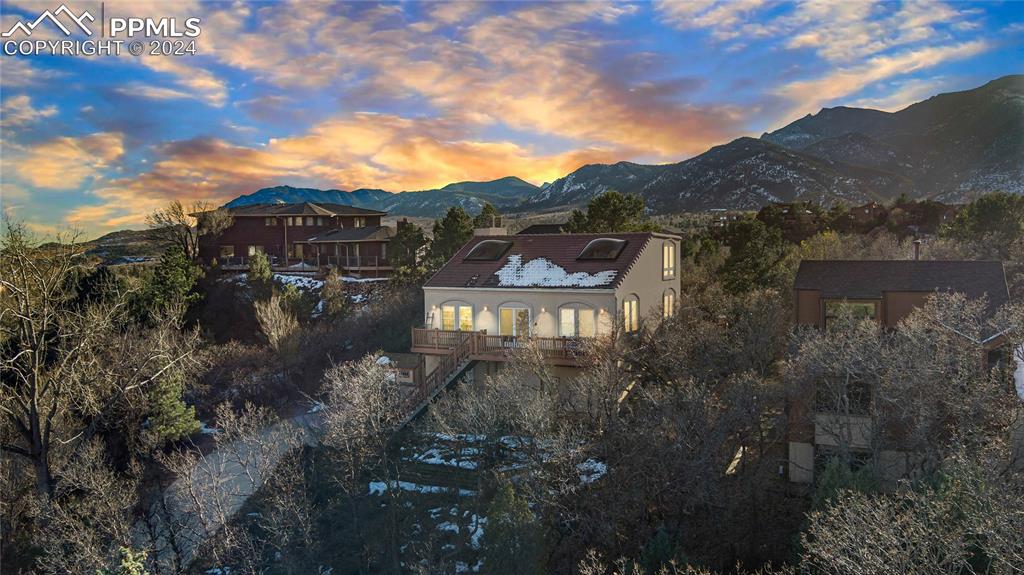
Property view of mountains
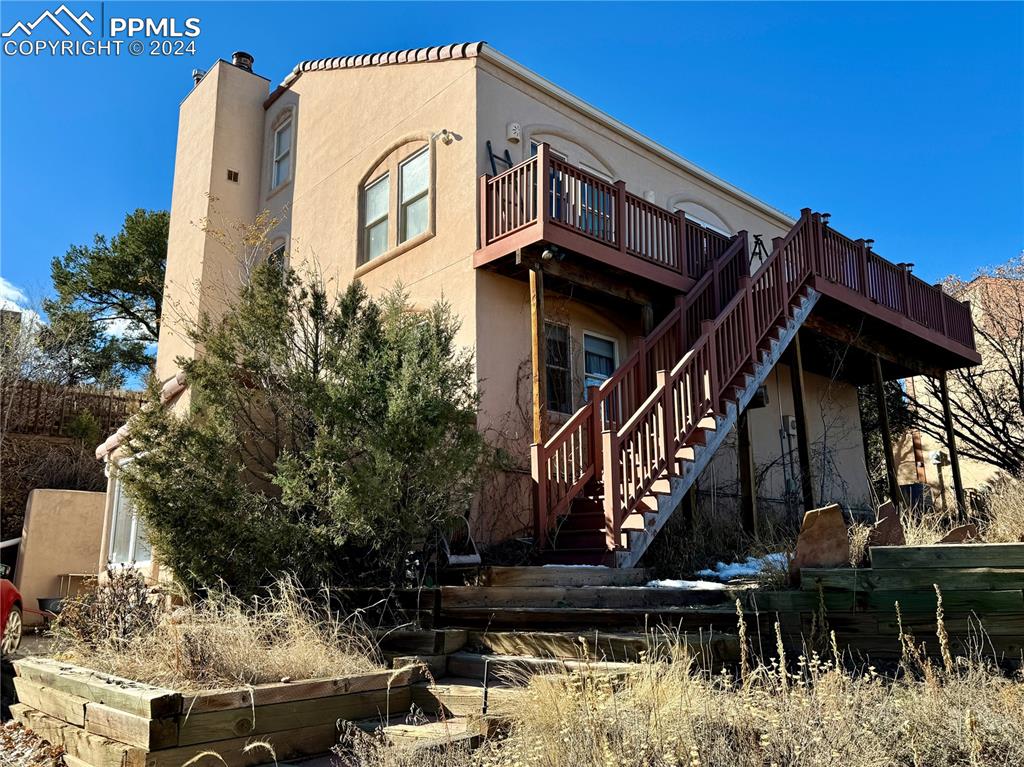
Front of house featuring a balcony
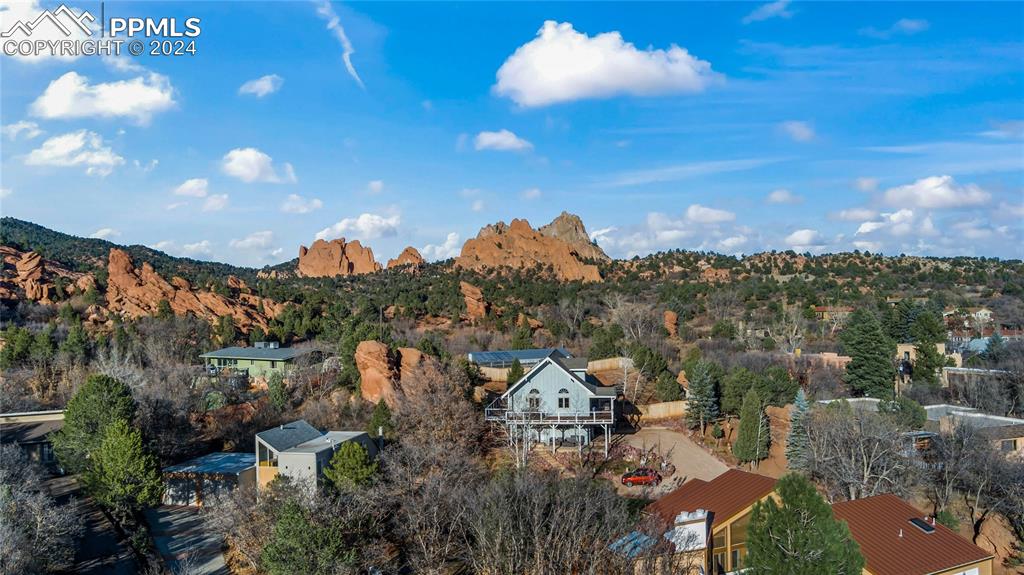
Property view of mountains
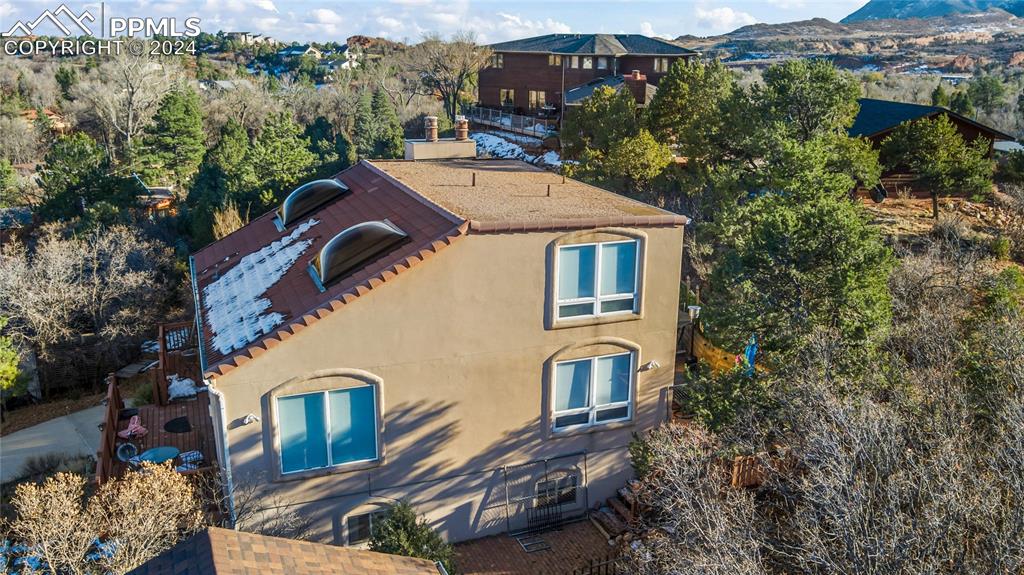
Other
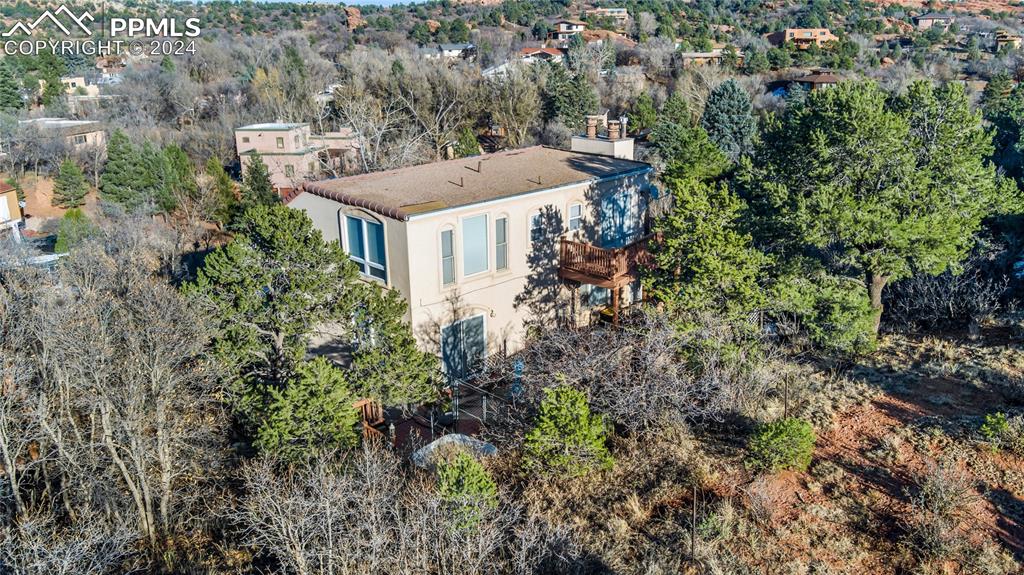
Drone / aerial view
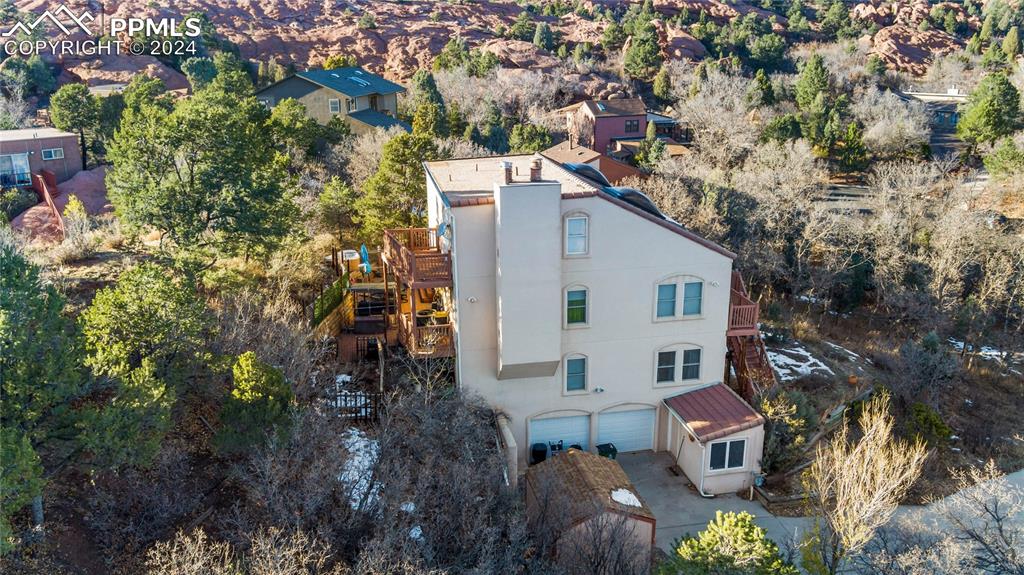
Aerial view
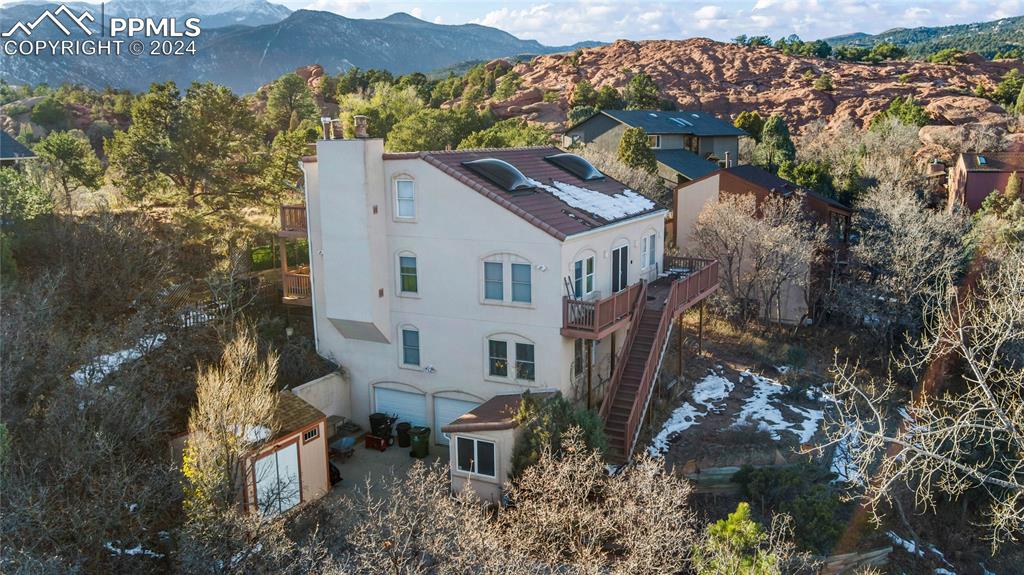
Birds eye view of property with a mountain view
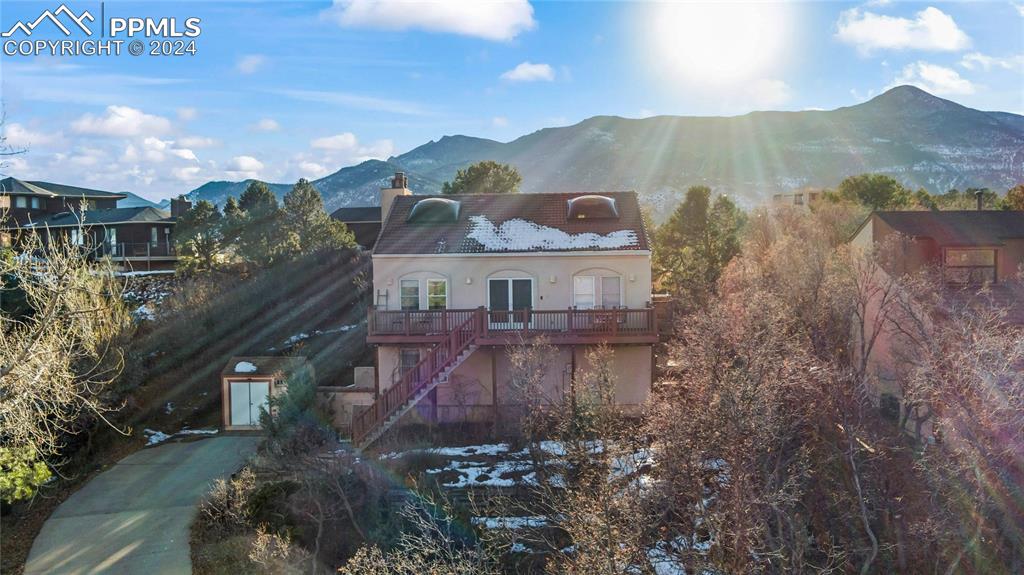
View of mountain feature
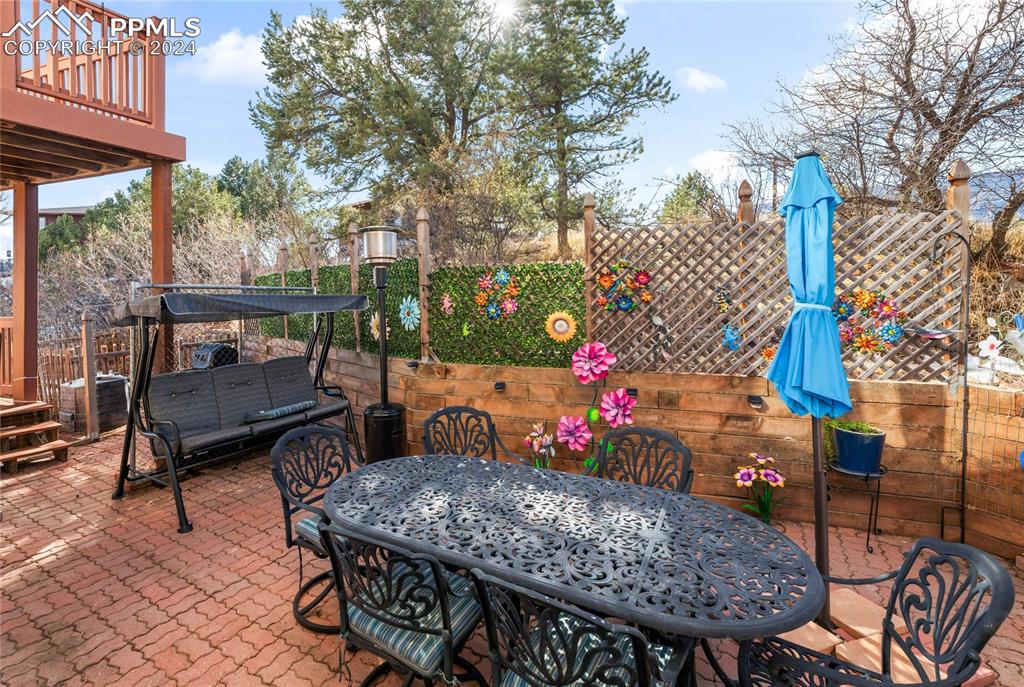
View of patio
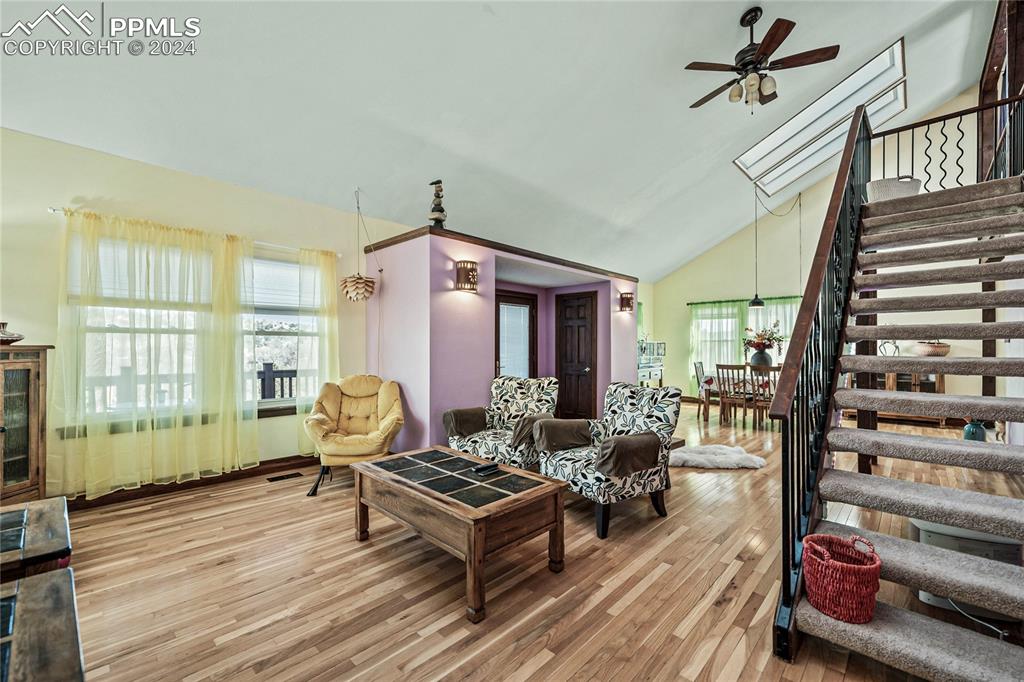
Great Room-Living room featuring hardwood / wood-style flooring, high vaulted ceiling, and ceiling fan
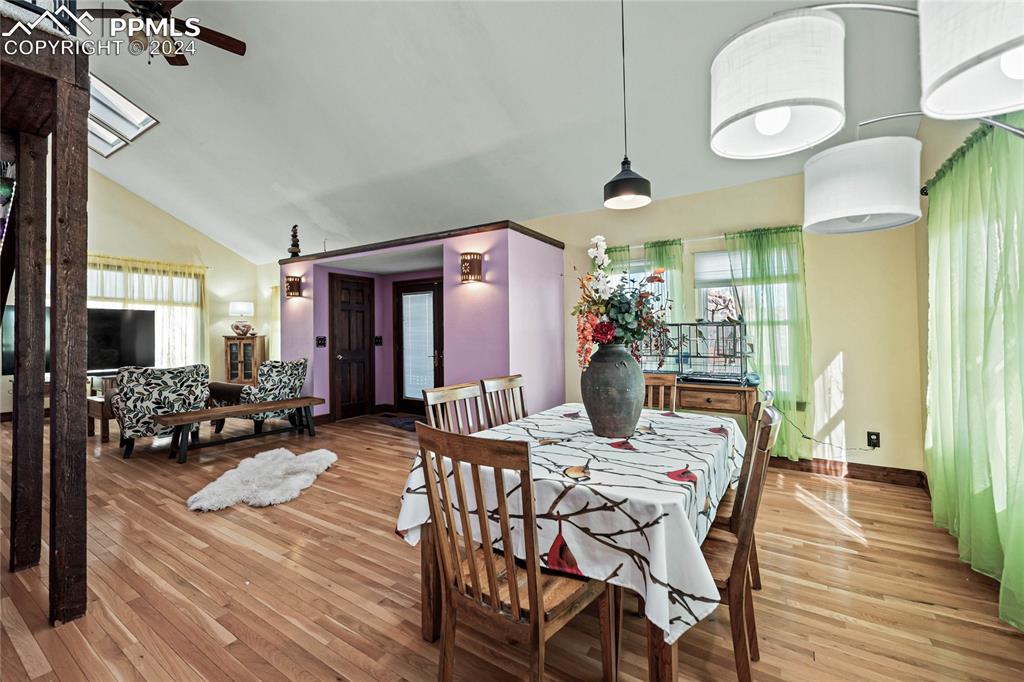
Great Room-Dining room with light hardwood / wood-style floors, plenty of natural light, and lofted ceiling
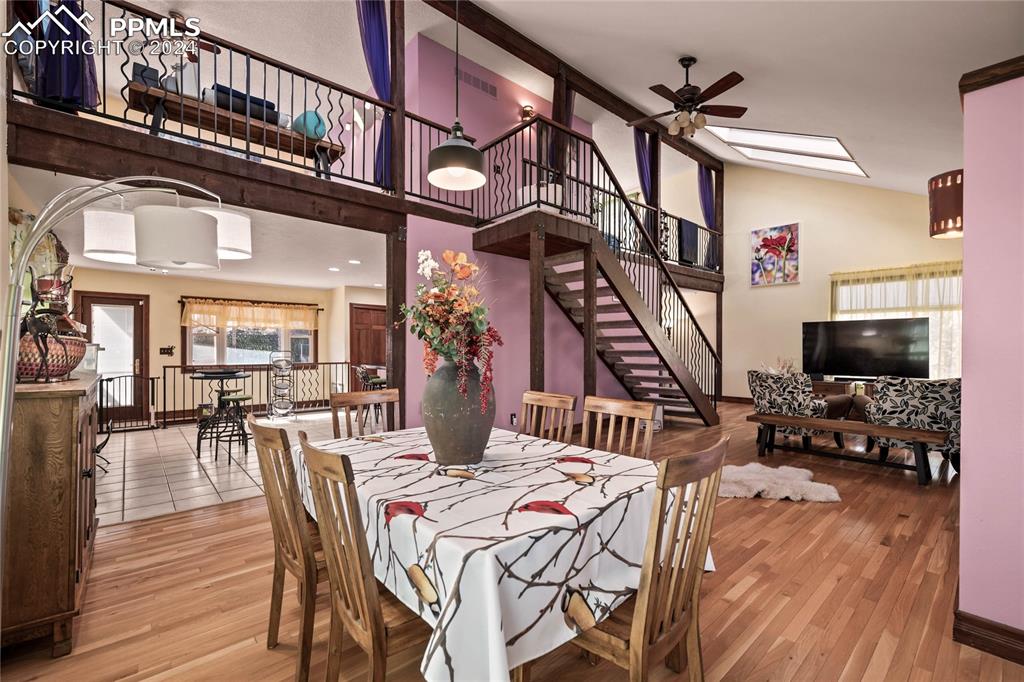
Dining space with ceiling fan, lofted ceiling with skylight, and light wood-type flooring
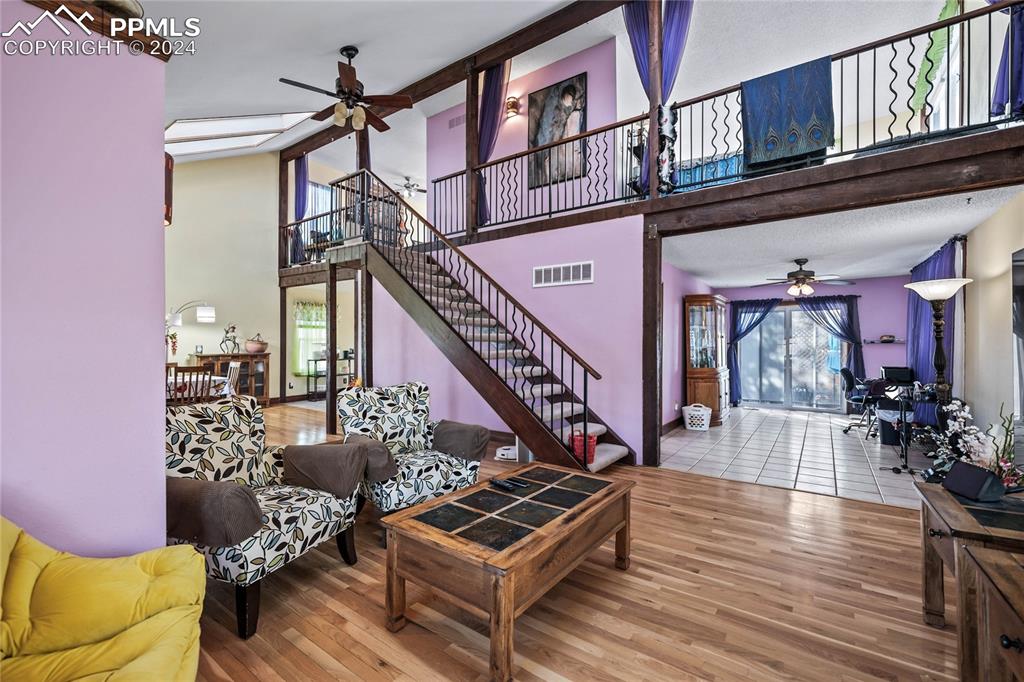
Living room featuring hardwood / wood-style flooring and ceiling fan
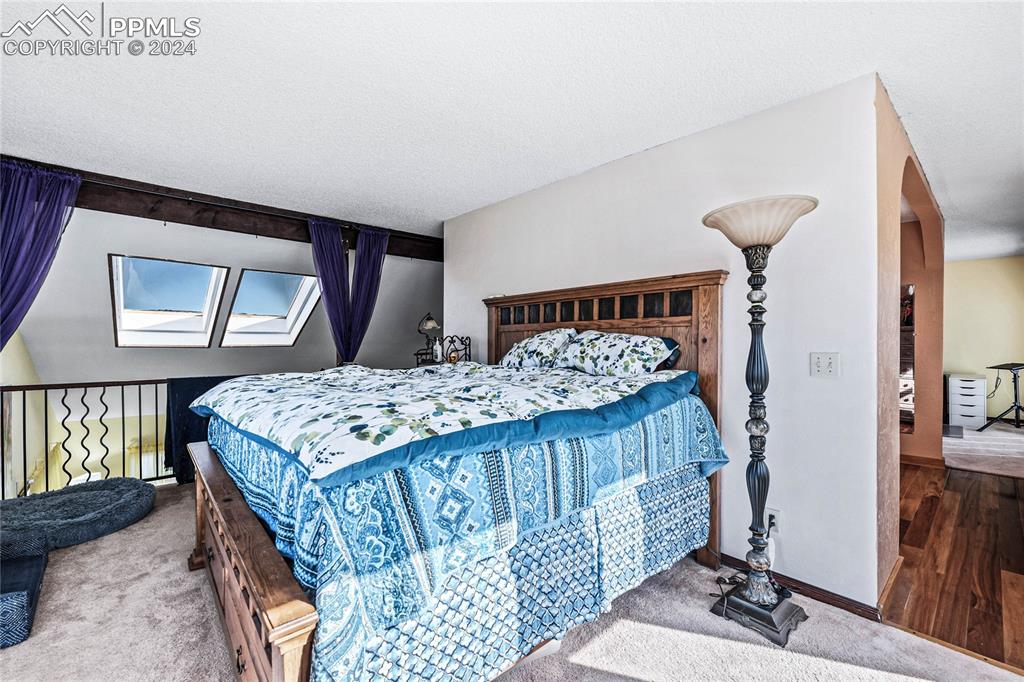
Bedroom featuring carpet and a textured ceiling
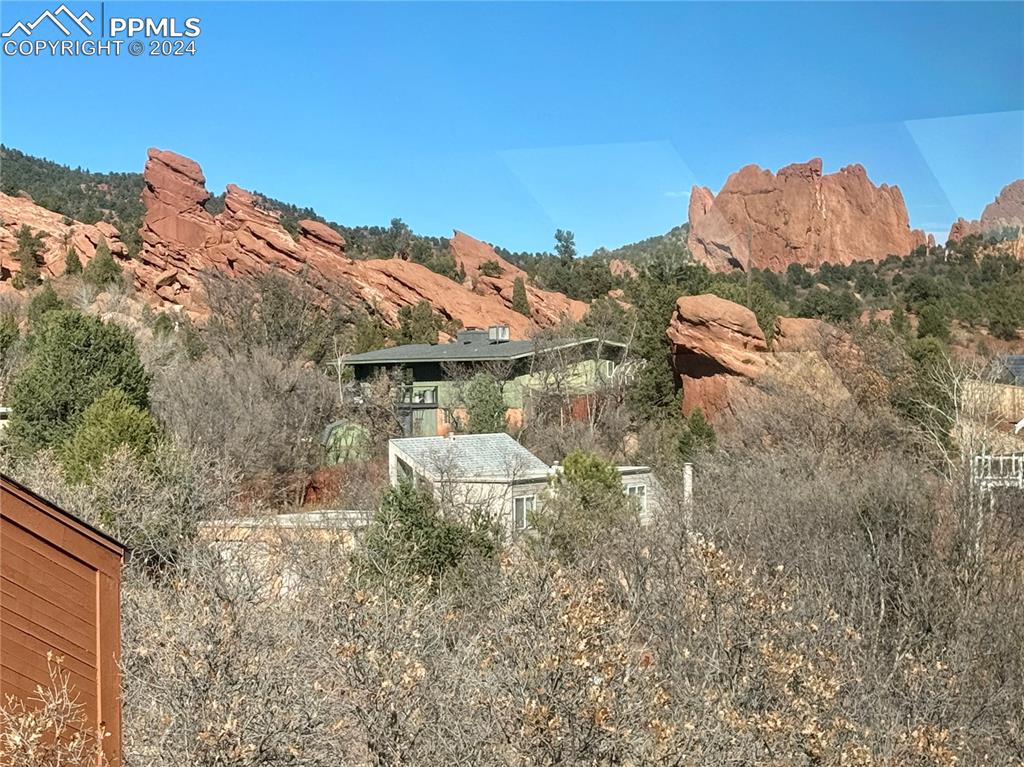
View from Primary Suite
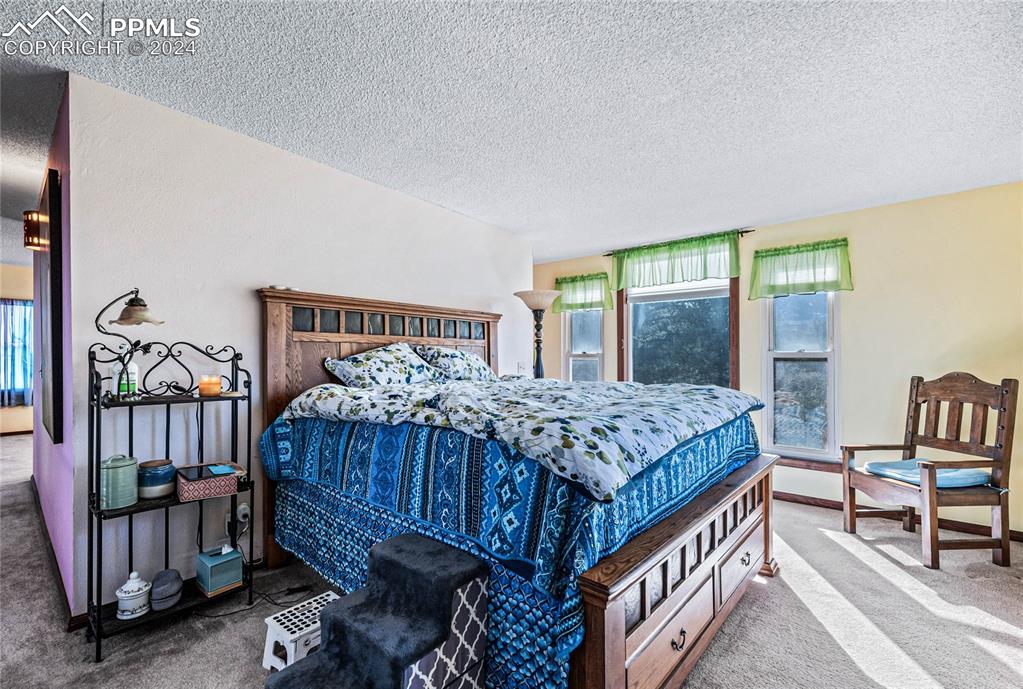
Carpeted bedroom with a textured ceiling
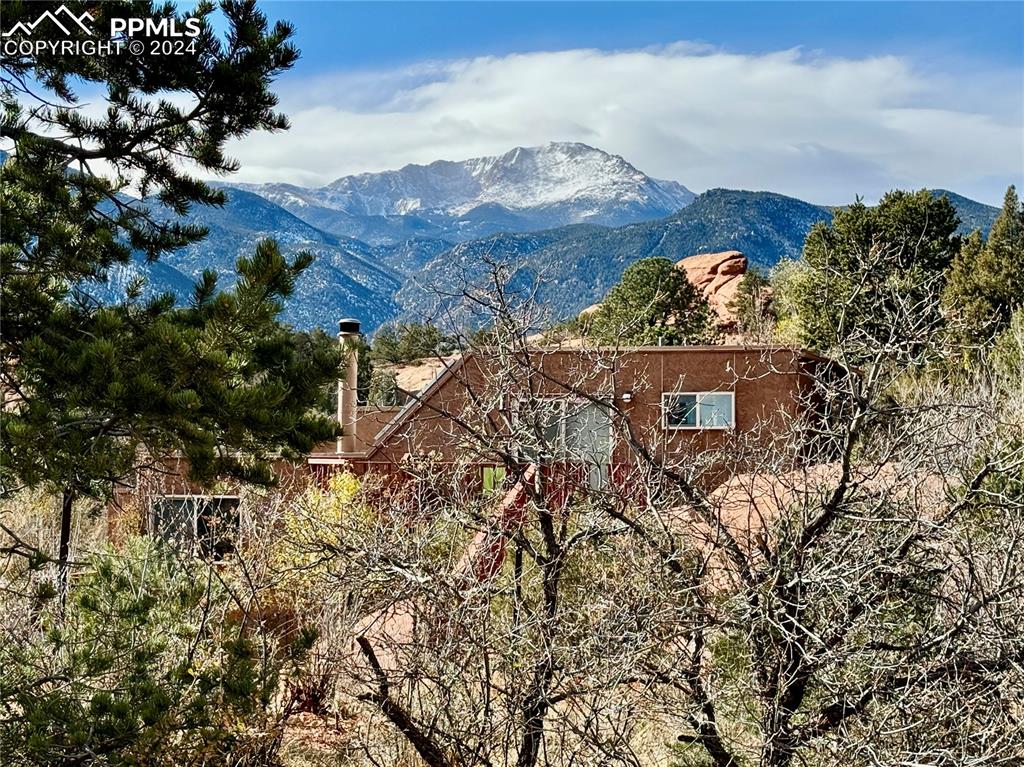
Mountain view from Primary bedroom deck
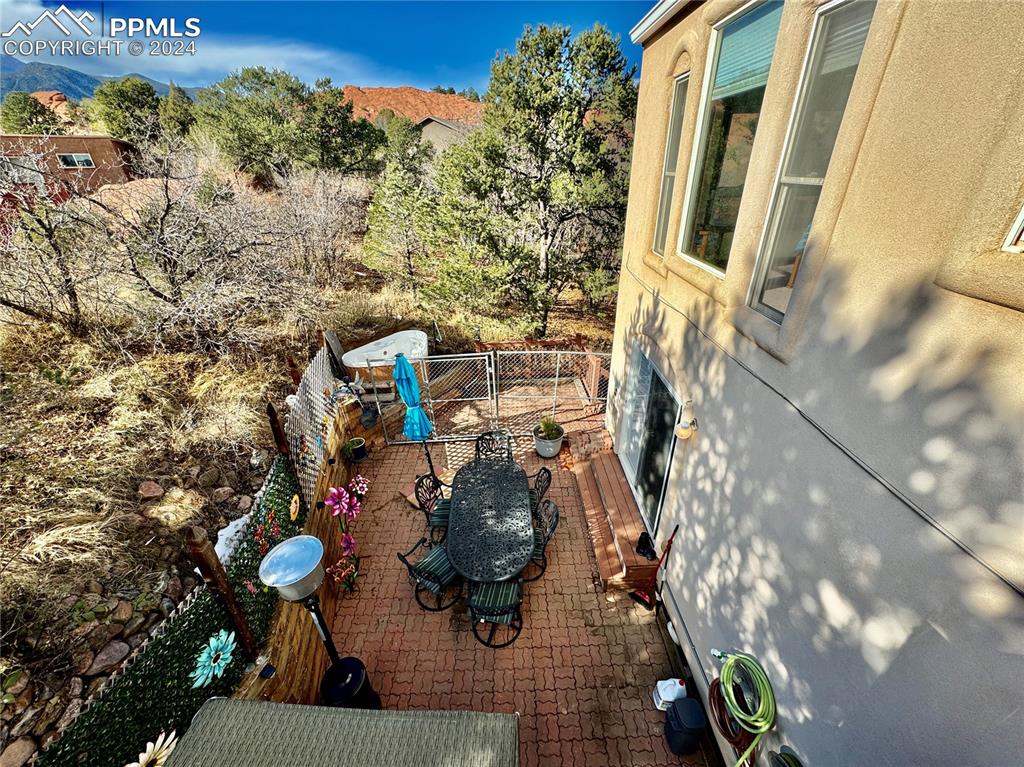
View of patio with a mountain view from Primary Suite Deck
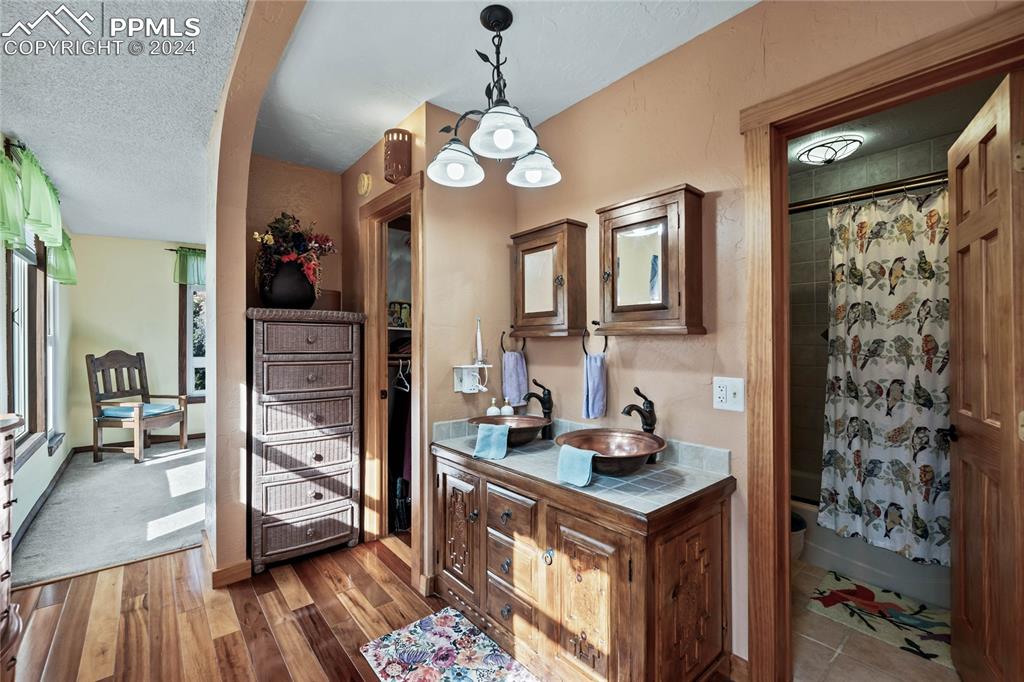
Bathroom with hardwood / wood-style floors, vanity, a textured ceiling, and shower / tub combo
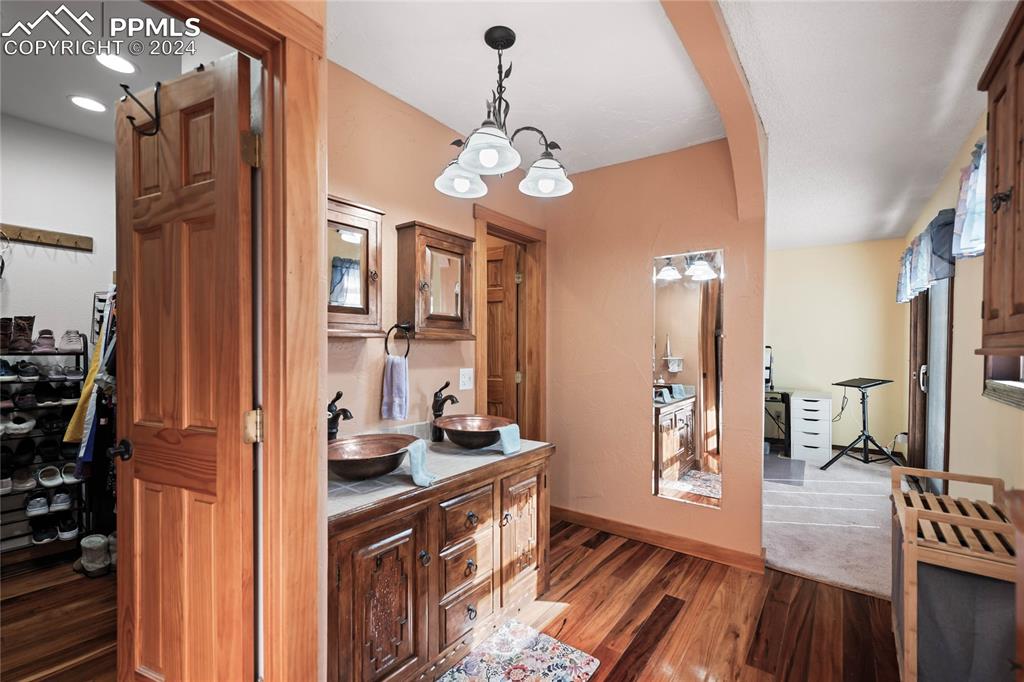
Corridor with dark hardwood / wood-style flooring and sink
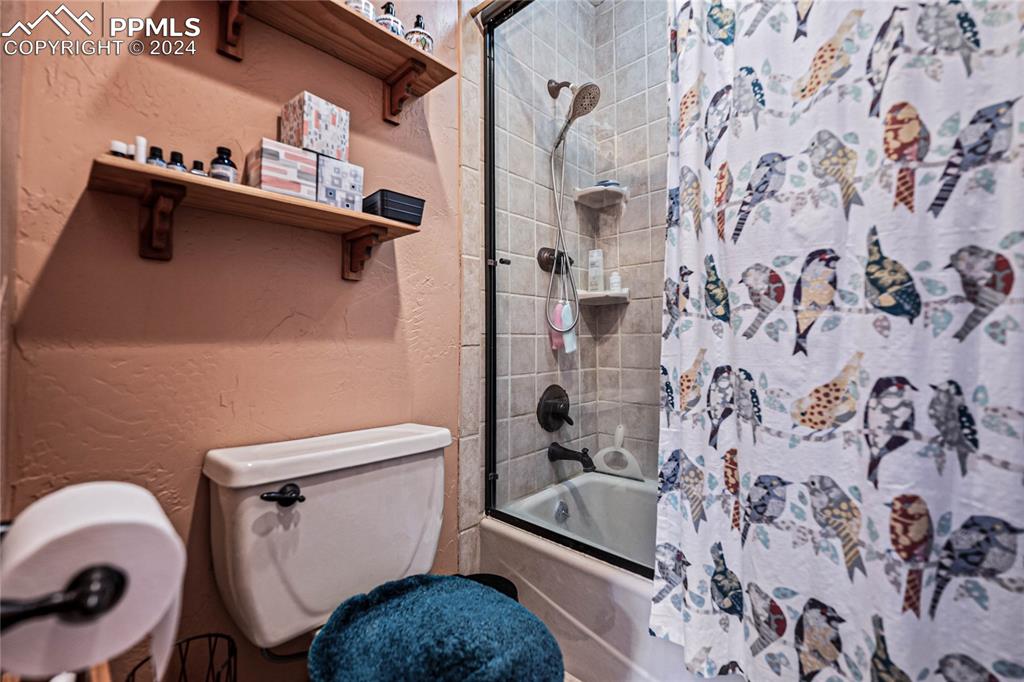
Bathroom featuring shower / bath combination with curtain and toilet
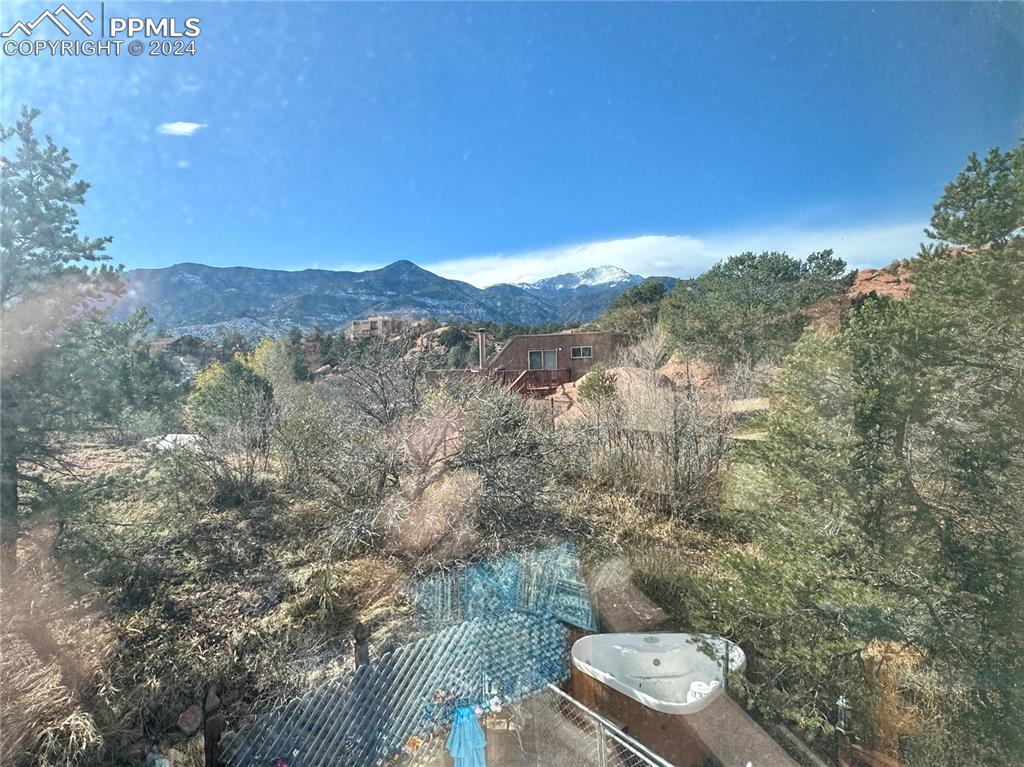
Mountain view from Primary Bedroom
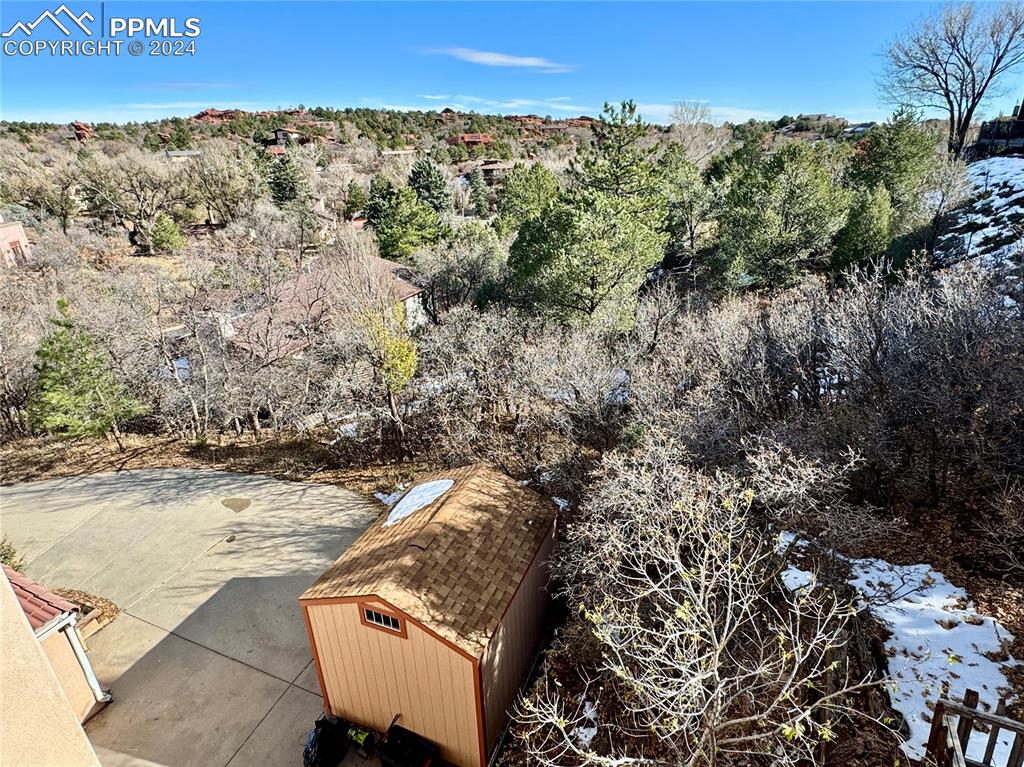
View
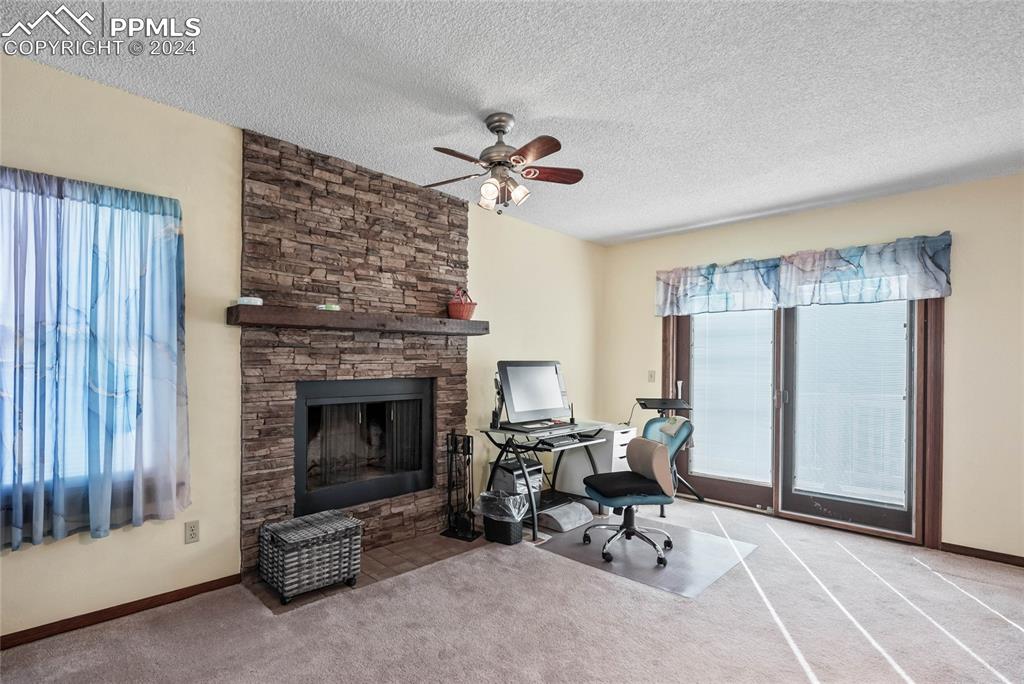
Primary Suite Office featuring a stone fireplace, light carpet, ceiling fan, and a textured ceiling
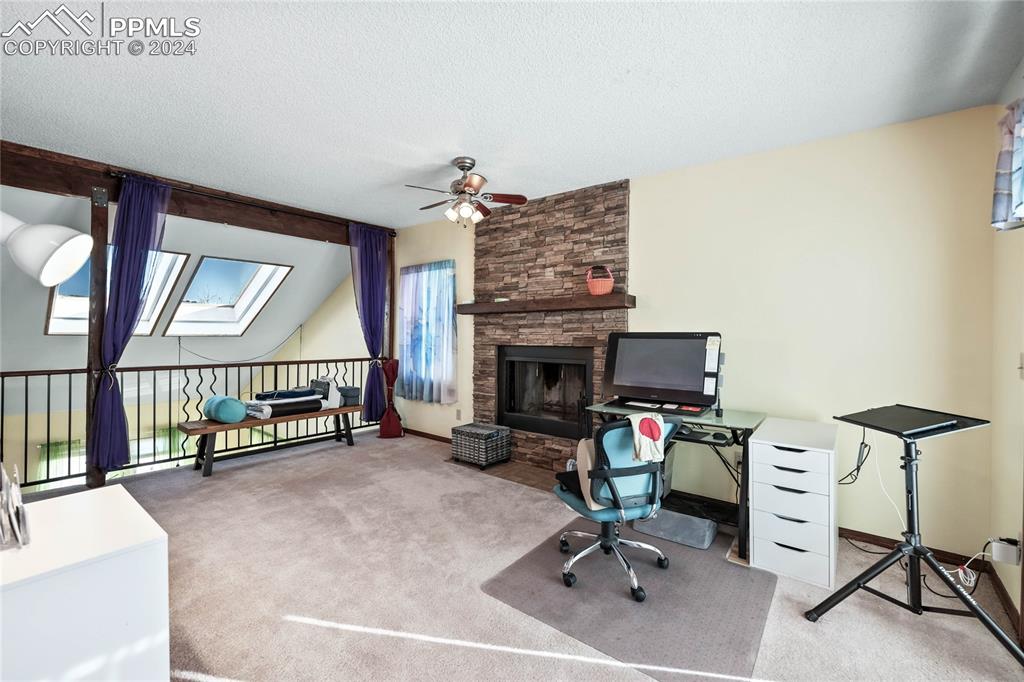
Primary Suite Office with a skylight, ceiling fan, a fireplace, and carpet floors
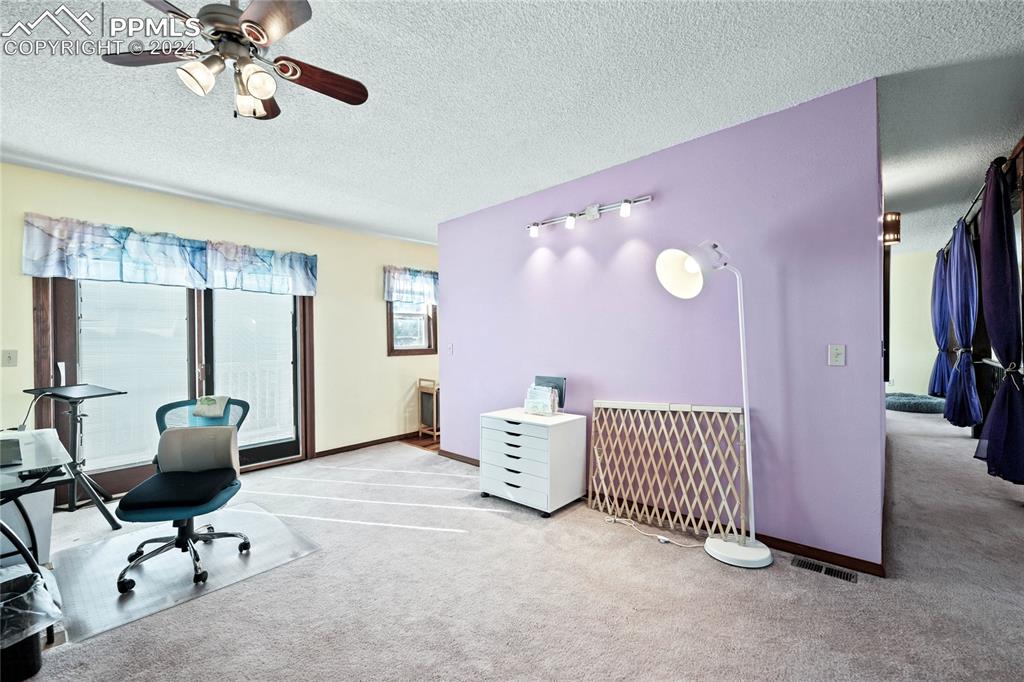
Primary Suite Carpeted home office with a textured ceiling and ceiling fan
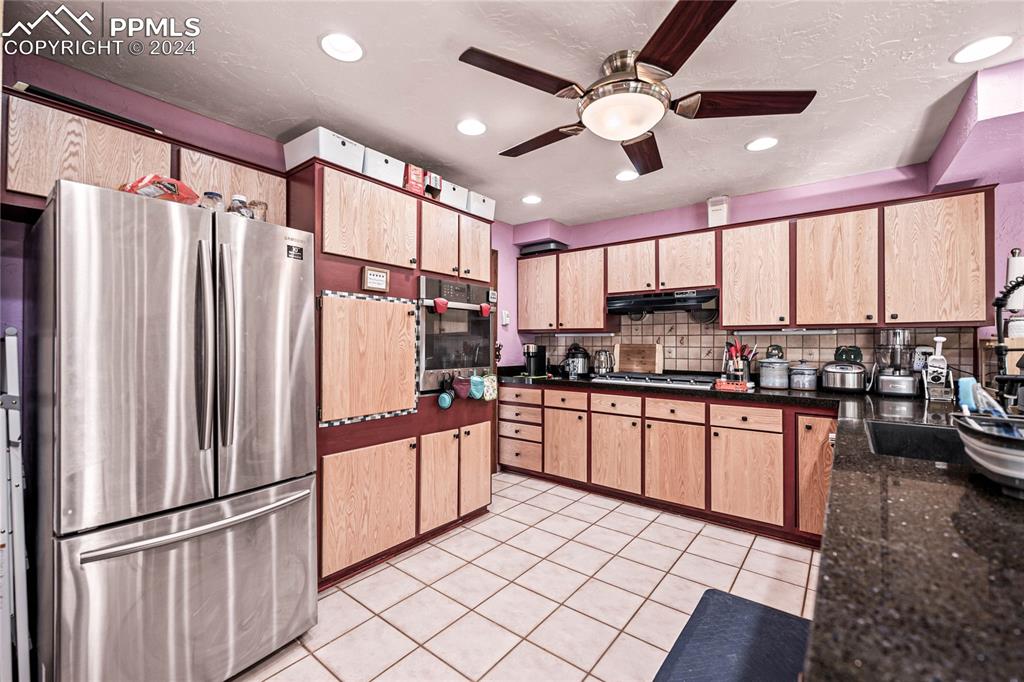
Kitchen with tasteful backsplash, stainless steel appliances, ceiling fan, sink, and light tile patterned floors
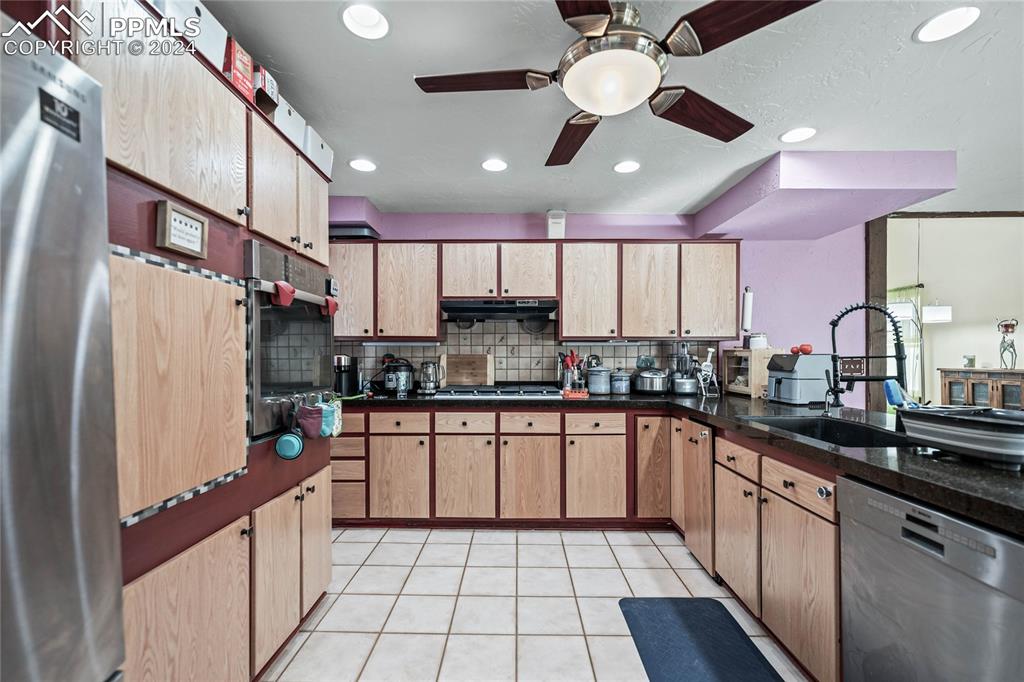
Kitchen with ceiling fan, sink, stainless steel appliances, backsplash, and light tile patterned flooring
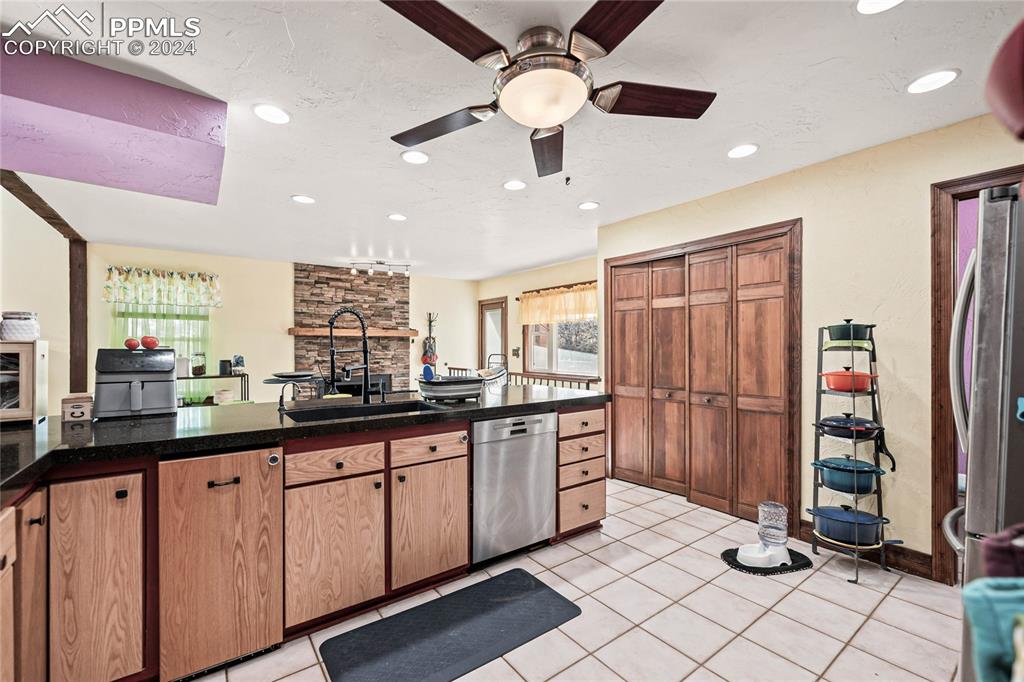
Kitchen with ceiling fan, sink, a textured ceiling, light tile patterned floors, and appliances with stainless steel finishes
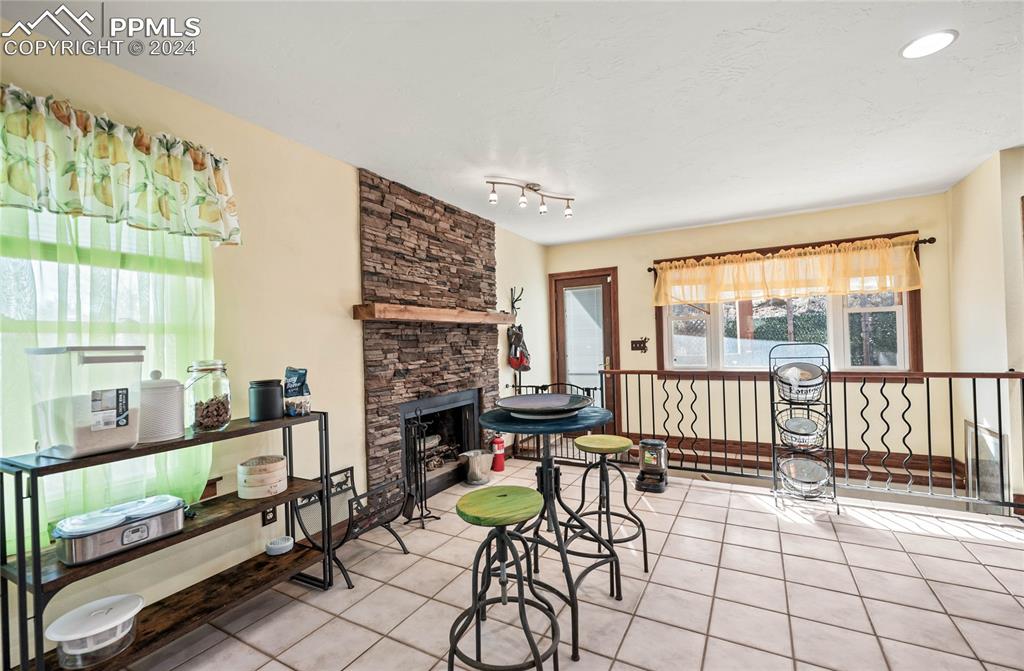
Bonus room off of Kitchen
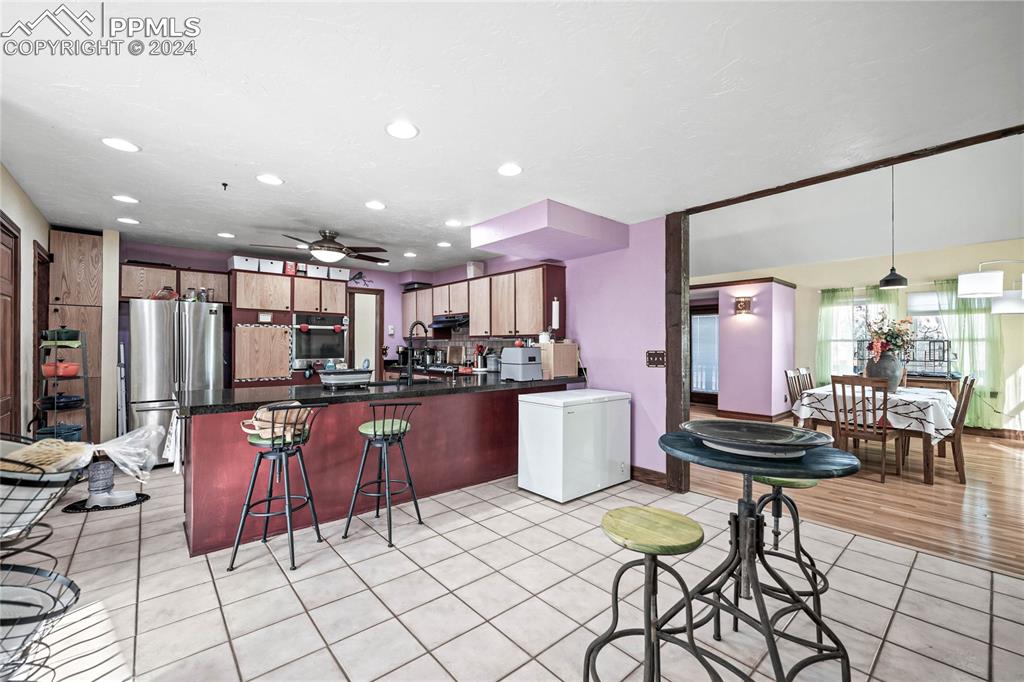
Kitchen with ceiling fan, hanging light fixtures, a kitchen breakfast bar, appliances with stainless steel finishes, and light wood-type flooring
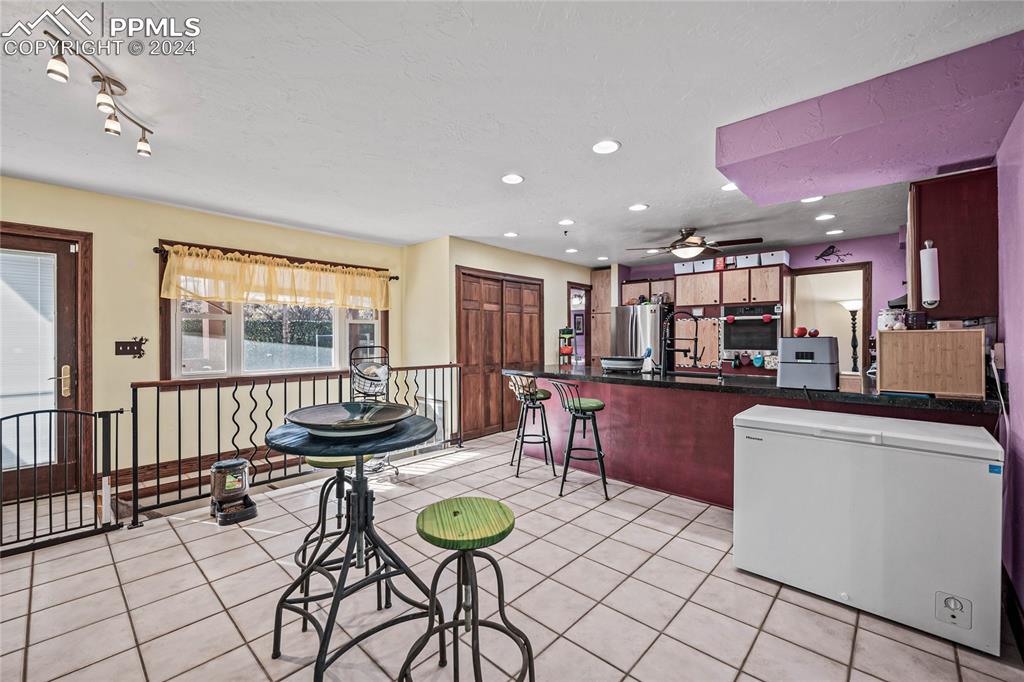
Kitchen with kitchen peninsula, ceiling fan, light tile patterned flooring, and stainless steel appliances
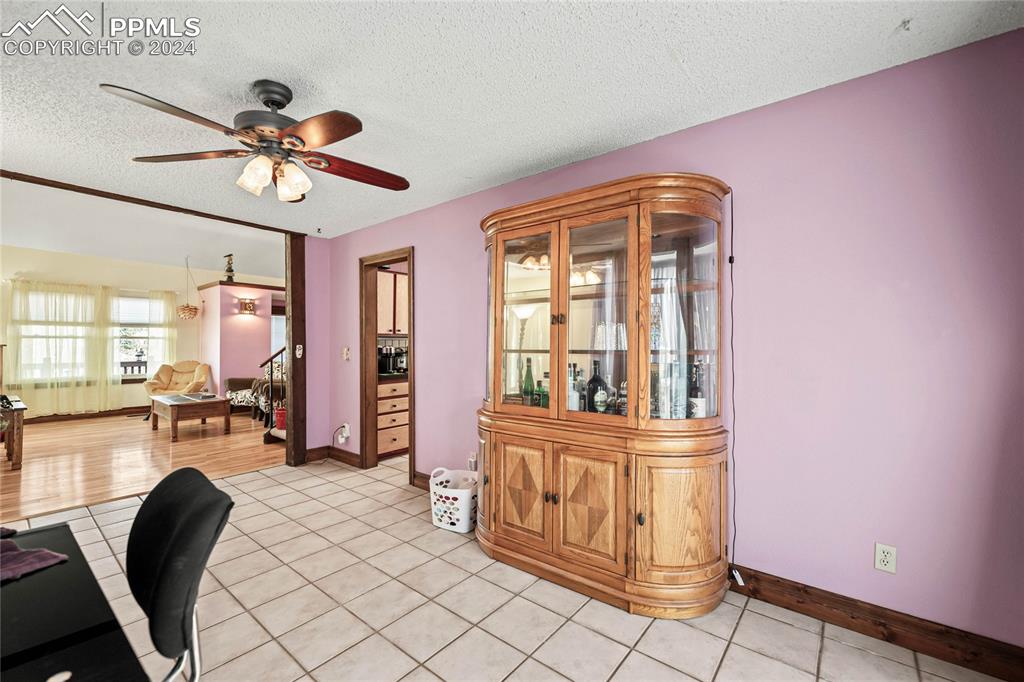
Bonus room area featuring ceiling fan, light tile patterned floors, and a textured ceiling
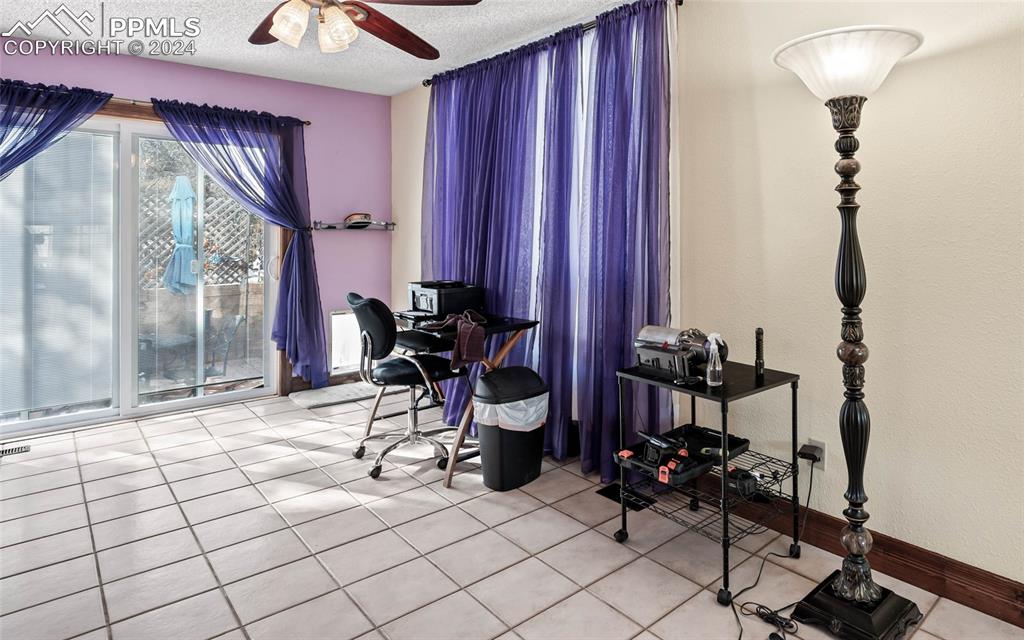
Bonus room adjacent to Kitchen and Great Room-featuring ceiling fan, light tile patterned flooring, and a textured ceiling
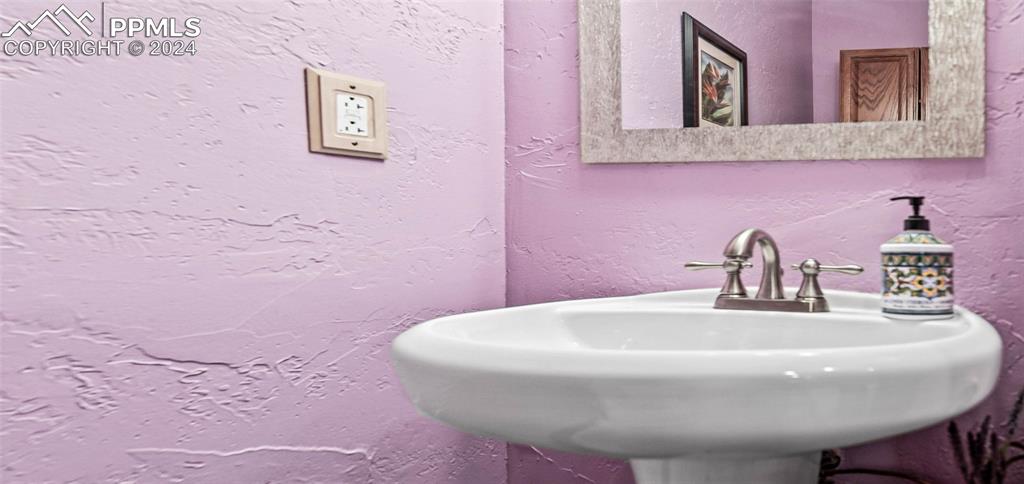
Bathroom with sink
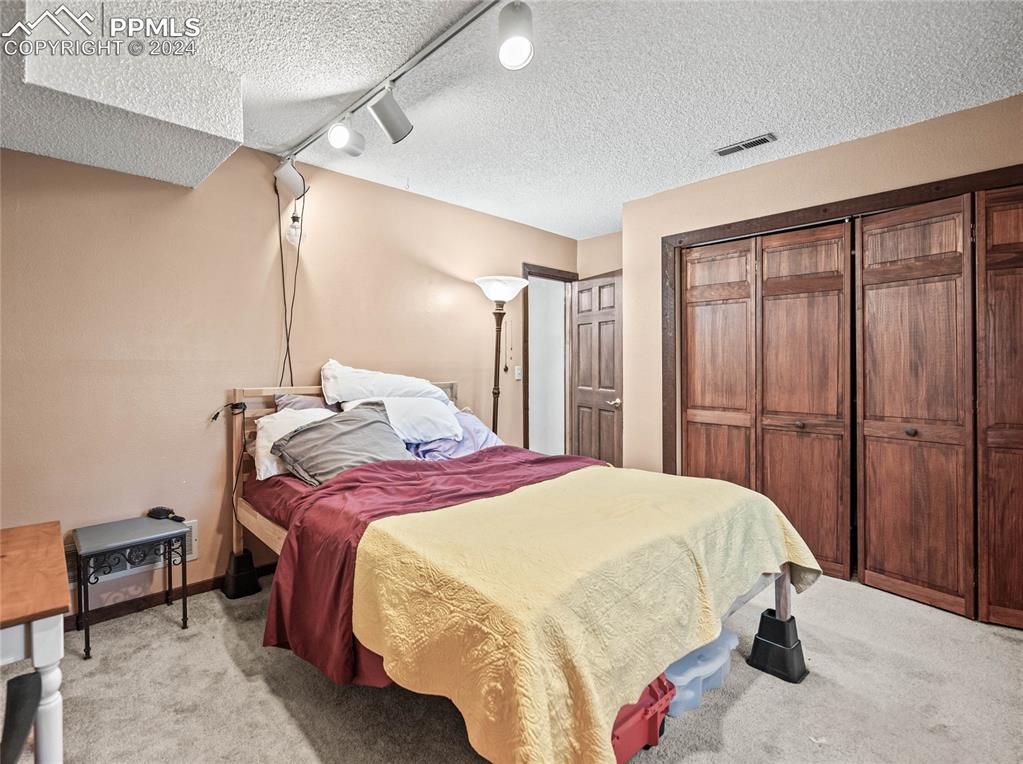
Basement Bedroom with a textured ceiling, light carpet, and rail lighting
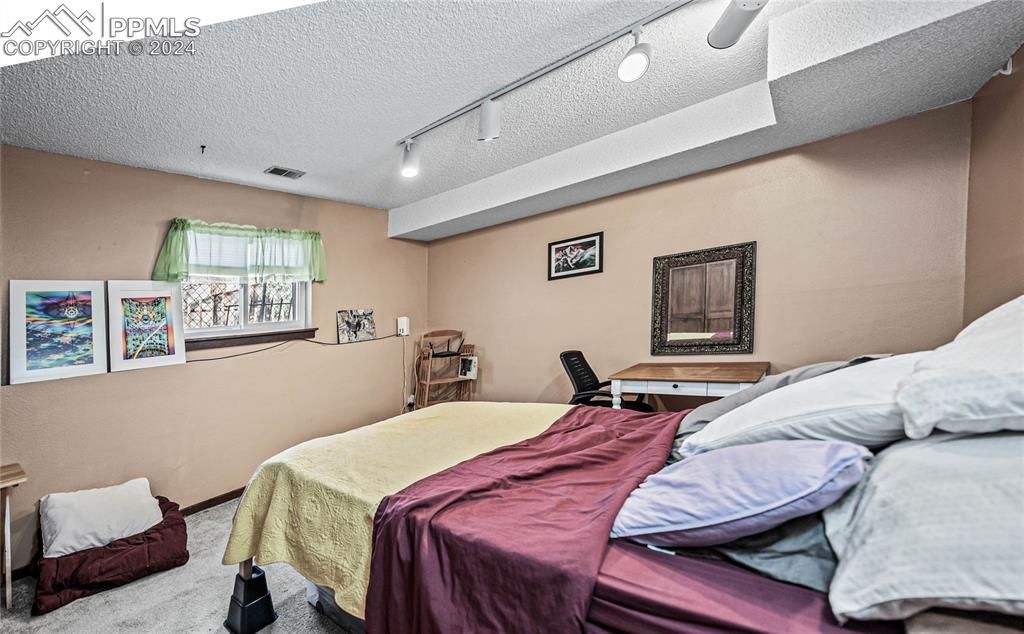
Basement Bedroom with a textured ceiling, light colored carpet, track lighting, and ceiling fan
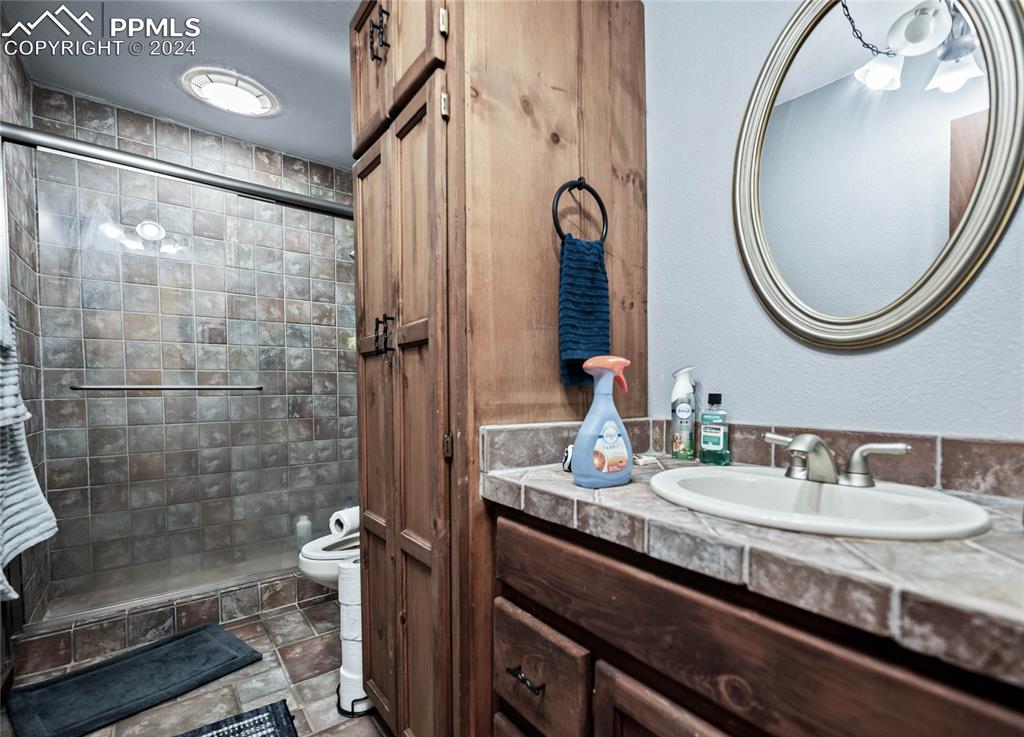
Basement Bathroom featuring vanity, toilet, and a shower with door
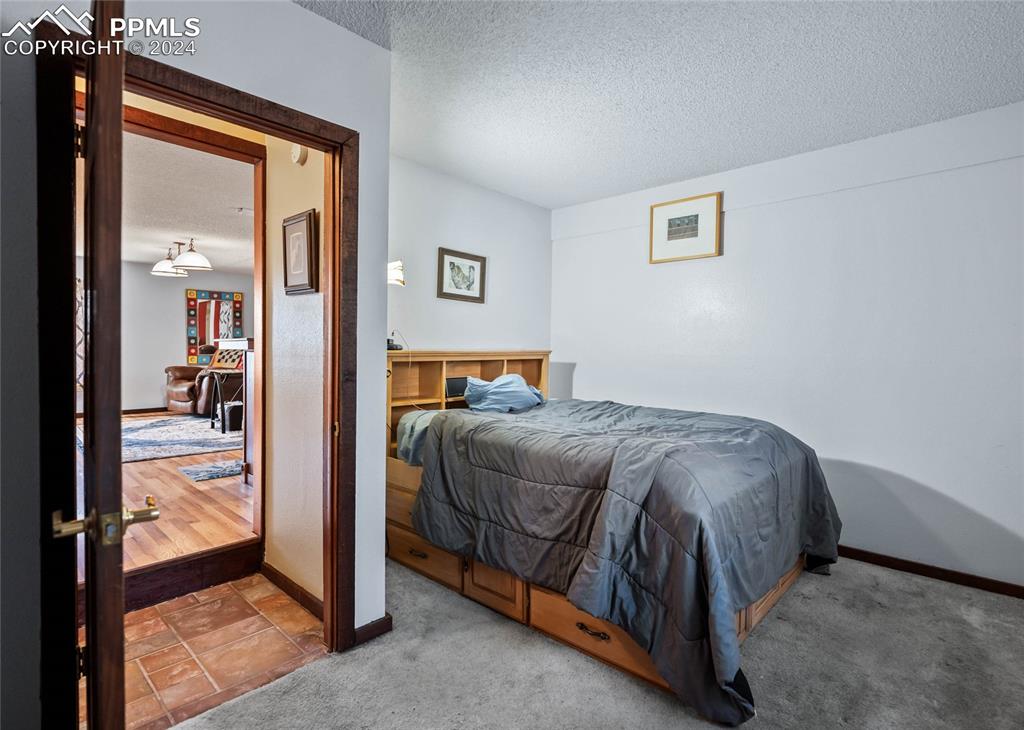
Carpeted basement bedroom featuring a textured ceiling
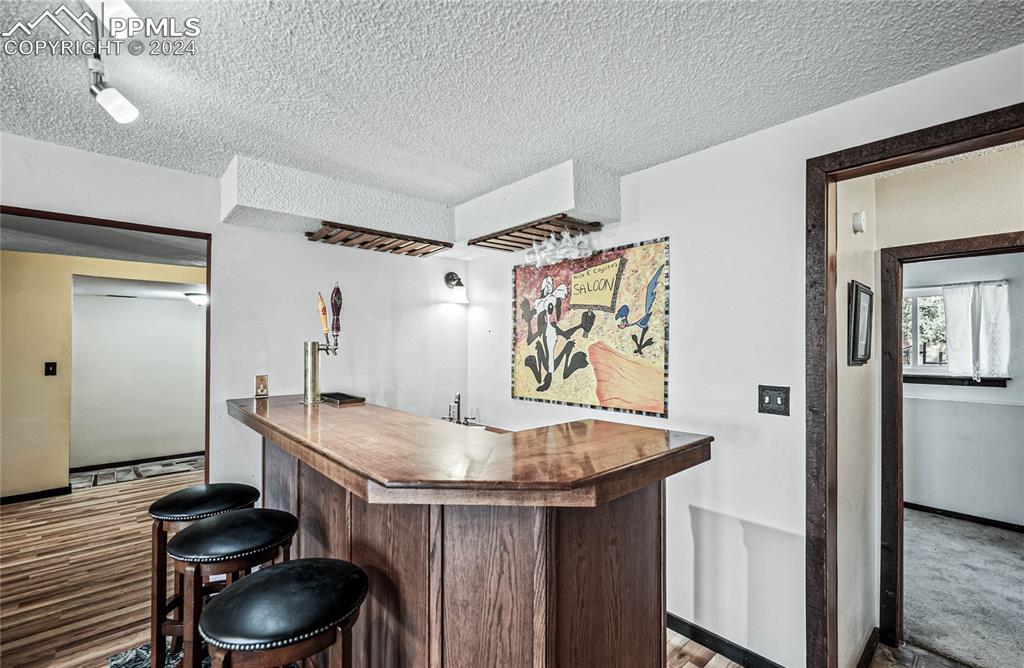
Bar featuring carpet flooring, elevator, and a textured ceiling
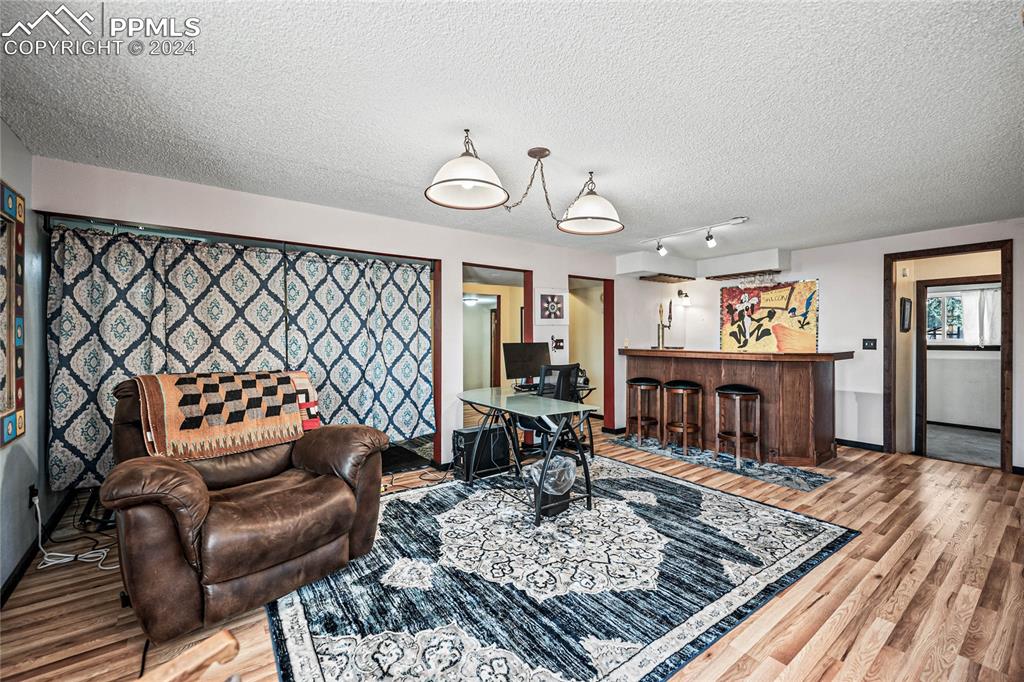
Basement Living room featuring hardwood / wood-style floors, an AC wall unit, and a textured ceiling
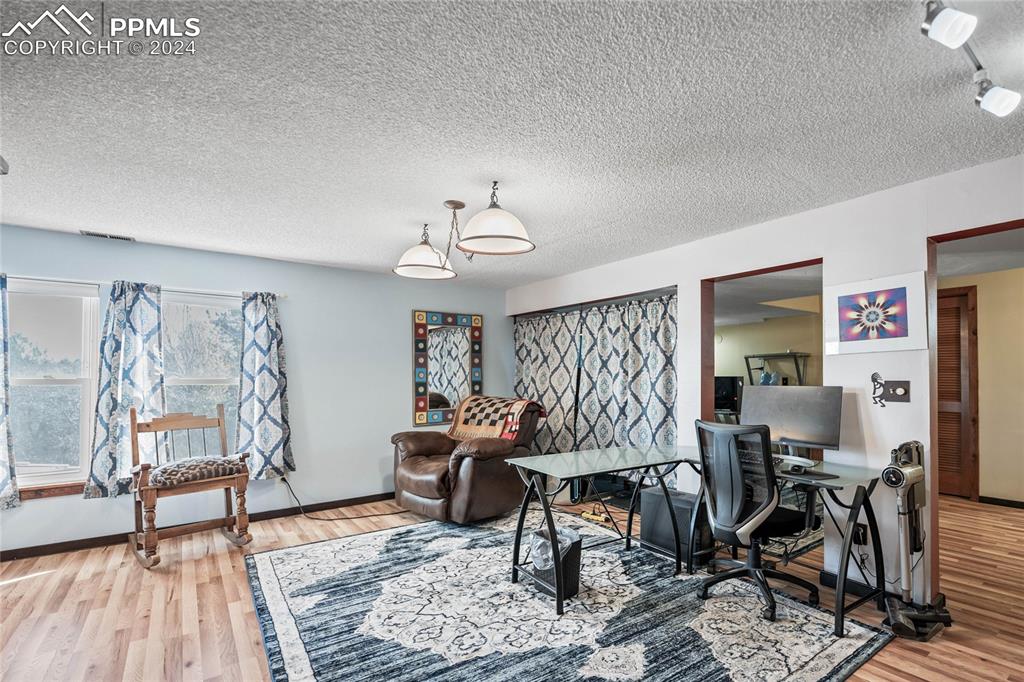
Basement Office space featuring wood-type flooring and a textured ceiling
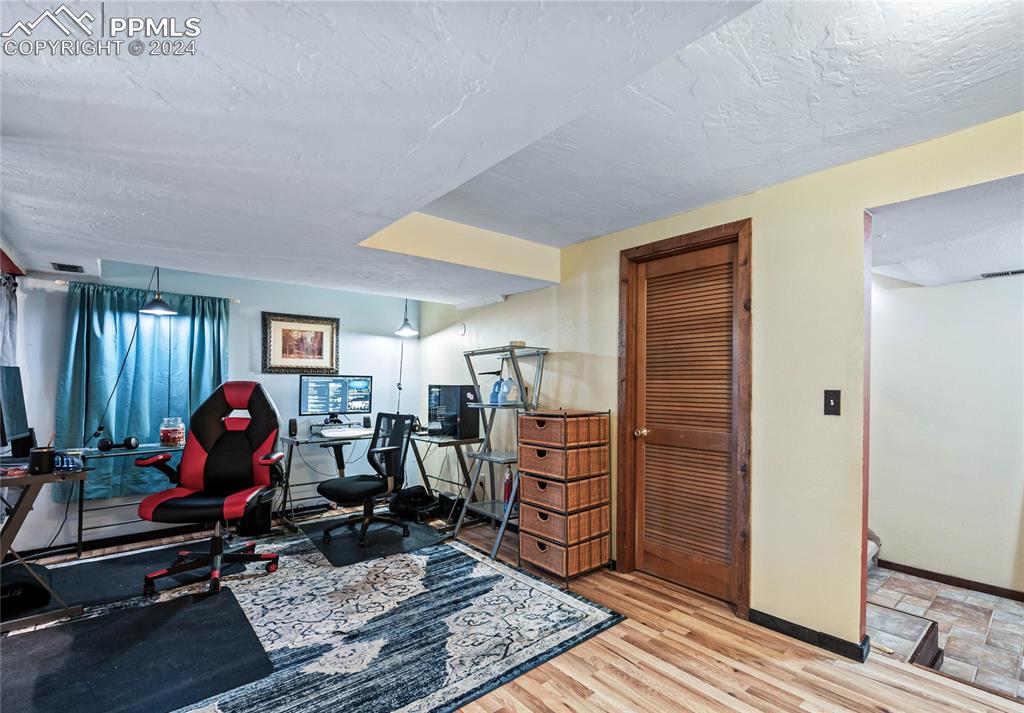
Basement Office/Exercise area featuring a textured ceiling and light wood-type flooring
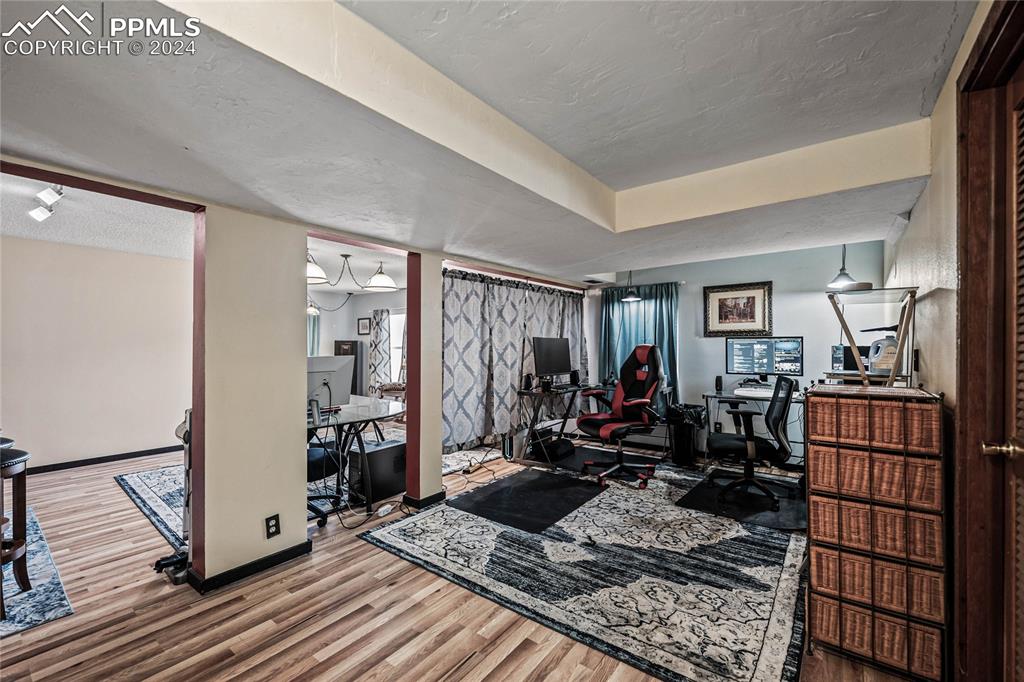
Basement Office/Exercise room with hardwood / wood-style floors and a textured ceiling
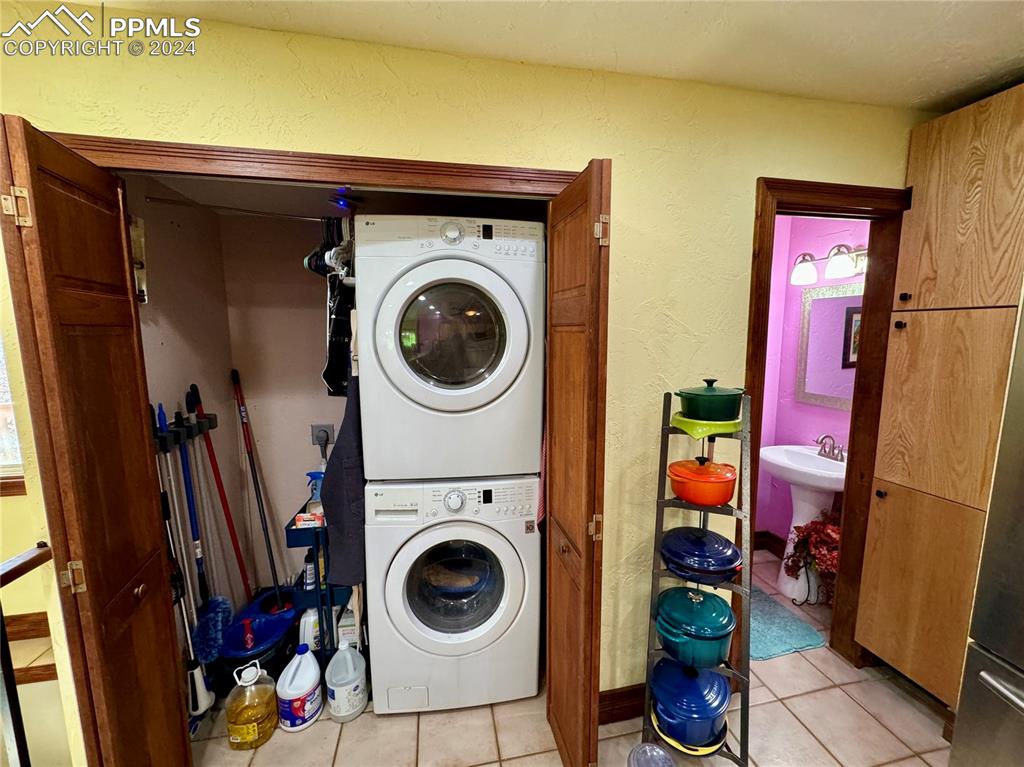
Clothes washing area with stacked washing maching and dryer and light tile patterned floors
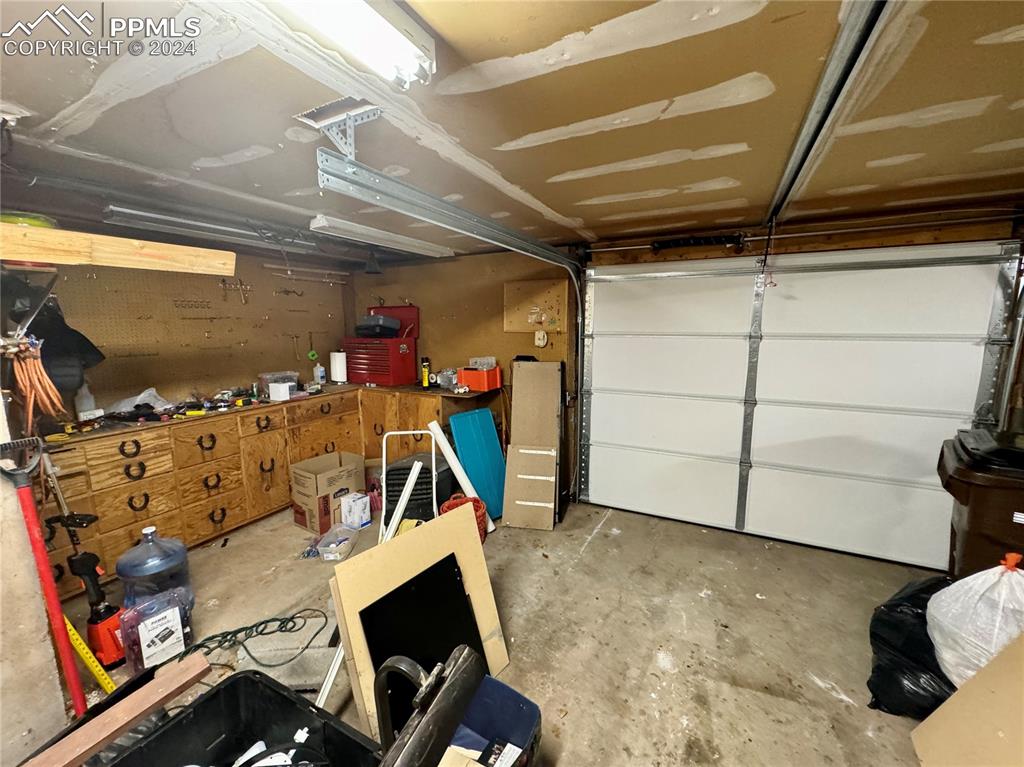
Garage featuring a workshop area
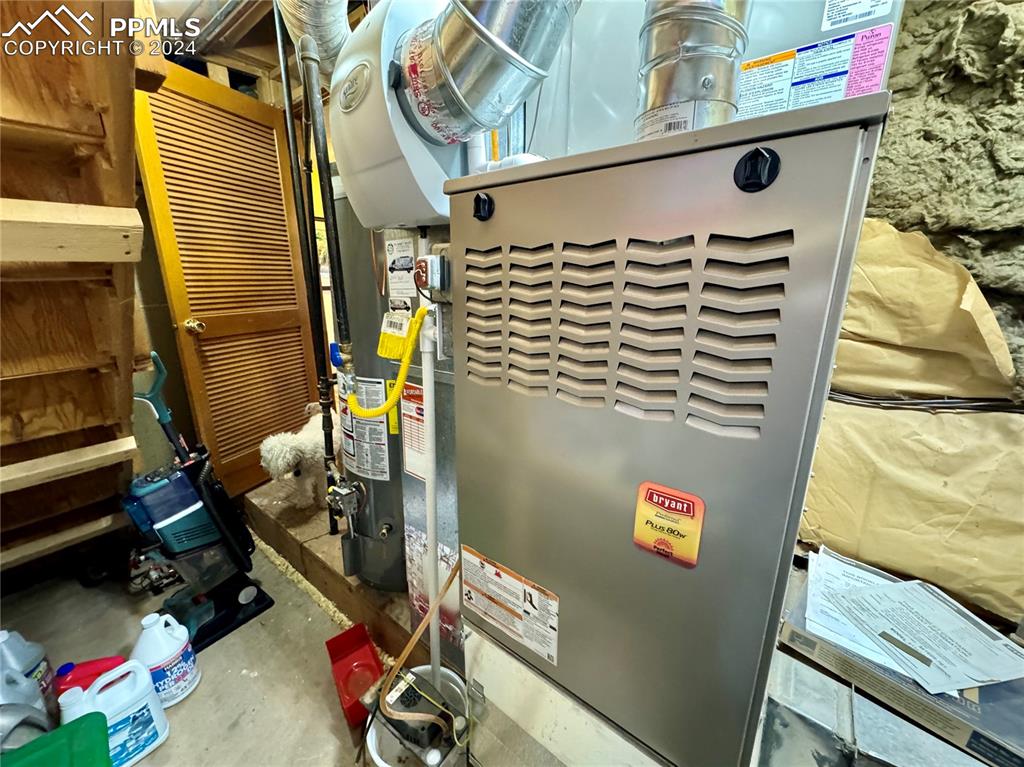
Utilities with heating unit
Disclaimer: The real estate listing information and related content displayed on this site is provided exclusively for consumers’ personal, non-commercial use and may not be used for any purpose other than to identify prospective properties consumers may be interested in purchasing.