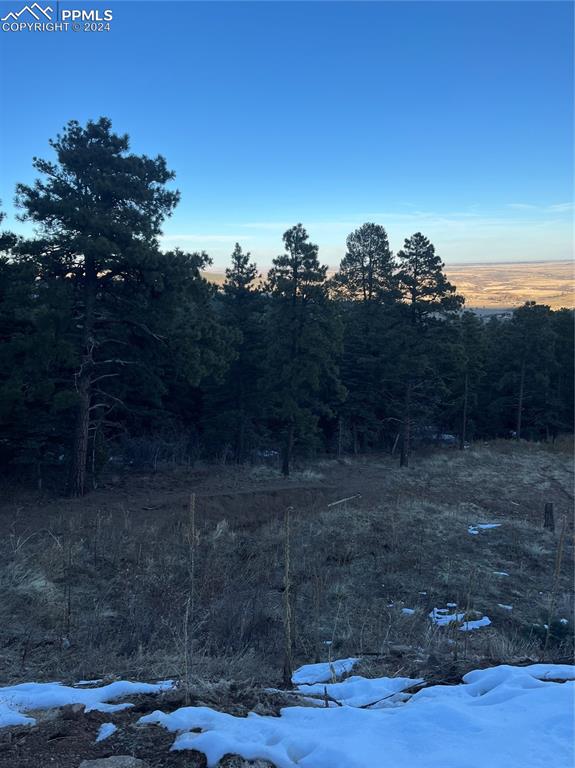10739 Arnold Lane, Rye, CO, 81069

Front of Structure

Utility area

Entry from sun room! Gorgeous slate tile

Well location to the N. W. Of garage

View of driveway.

View and East ya

View of road Arnold Rd.

Deck view of parking and garage entry.

Upper family room with custom wood accents!

Entertainment/family room area.

Full bathroom with vanity, combo with euroglass door, and toilet

View of office/ work area upper level.

Uper family room with ceiling fan and custom wood finishes on walls and floors

Bedroom featuring ceiling fan and french doors to huge deck!

Bedroom featuring built in closet andceiling fan

Bathroom with tile backsplash, patterned flooring, and ample vanity space!

Bathroom featuring vanity and beautiful walkin shower in shower

View of one master closet

View of additional master closet.

Basement with a barn door

Entry

Entryway featuring ceiling fan

Guest, full bathroom featuring decorative backsplash, vanity, shower / bath combination, and toilet

Laundry area featuring hookup for an electric dryer and hookup for a washing machine

Bathroom with tile patterned floors, vanity, and toilet

Guest bathroom featuring custom wood accents and Euroglass tub/bath!

Bedroom room with ceiling fan and built in to

View of closet

Main level bedroom built in closet

View of main level bedroom

Utility room with water heater

Unfurnished living room with ceiling fan, wood ceiling, and wooden walls

Unfurnished living room featuring ceiling fan, wood walls, a wood stove, and wooden ceiling

Kitchen featuring dishwasher, dark stone counters, white cabinets, decorative backsplash, and stainless steel range

Kitchen featuring white cabinetry, dishwasher, and refrigerator

Bar with white cabinets, wood walls, a wood stove, and dark stone counters

Unfurnished sunroom featuring ceiling fan and wooden ceiling

Property view of water

View of home's exterior with a deck

View of landscape

View Eastern plainsof slandscape

East South view.

View of yard and East facing view

View of yard at dusk

View of front of home featuring a front lawn and entry at dusk.

View of yard

View of front facade featuring a front lawn
Disclaimer: The real estate listing information and related content displayed on this site is provided exclusively for consumers’ personal, non-commercial use and may not be used for any purpose other than to identify prospective properties consumers may be interested in purchasing.