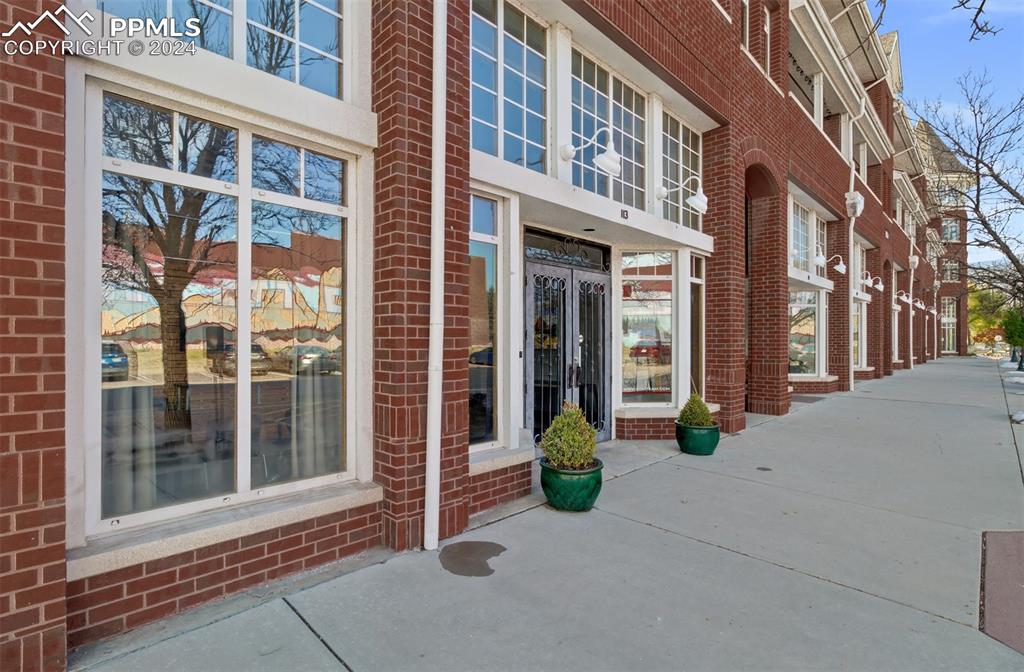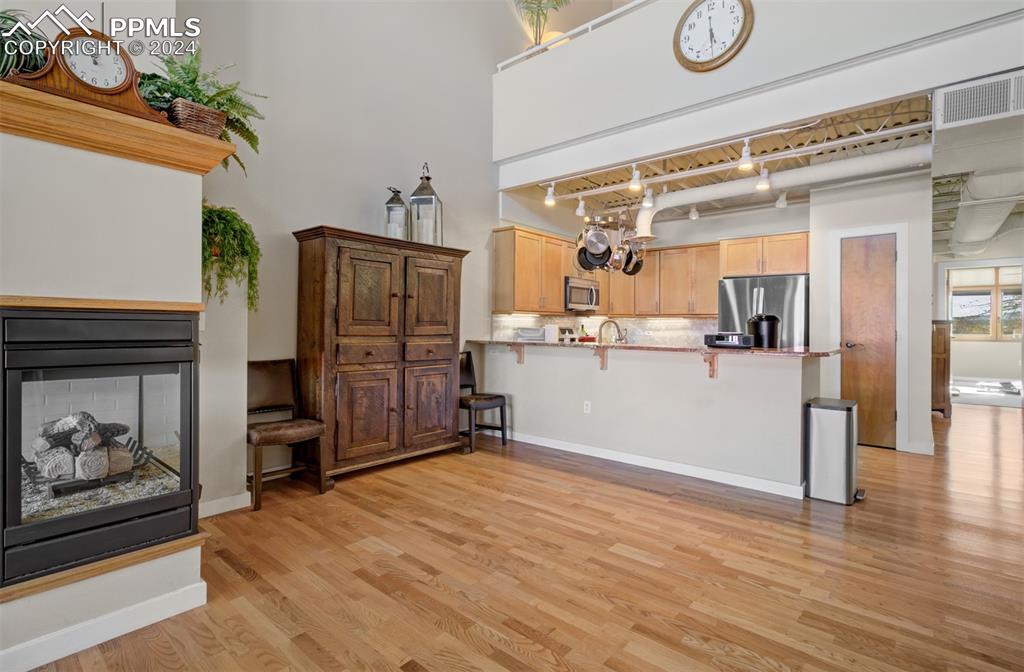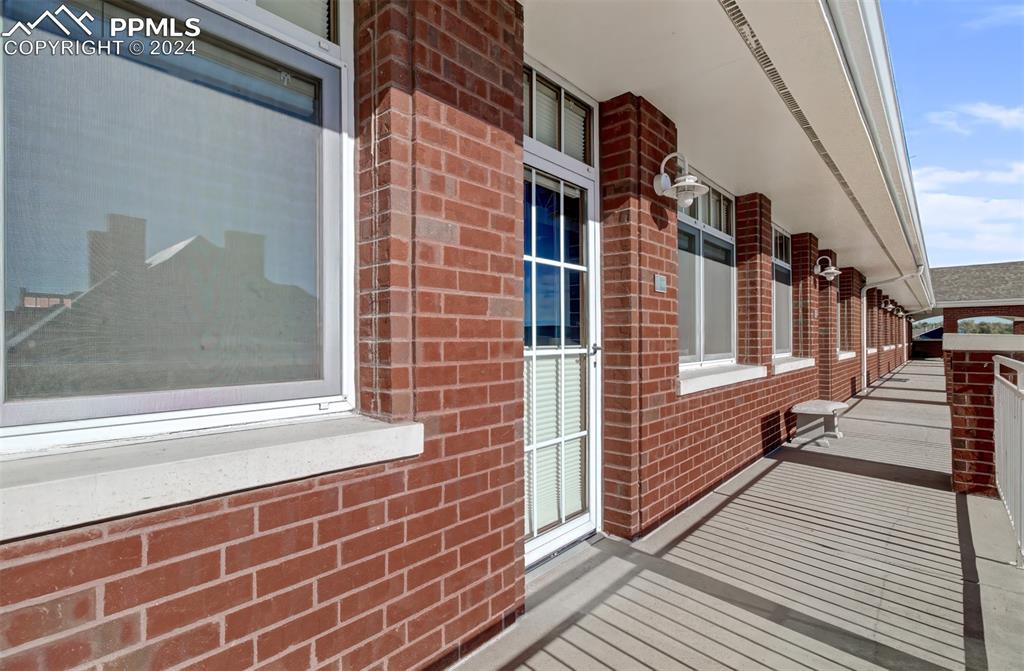201 E Las Animas Street 305, Colorado Springs, CO, 80903

View of building exterior

View of building exterior

View of the building exteerior

View of building exterior

View of the retail units on the main level

View of doorway to property

View of the front door of the loft

Elevator is next to the unit

Great Room has high ceilings, hardwood flooring and lots of natural light

Great room showing front door and curved staircase to loft

Great room featuring a multi sided gas fireplace looking up at the loft area

The gas fireplace can be enjoyed in the great room and the dining area

Spacious dining room area has hardwood flooring enjoys the gas fireplace

Looking from the dining area towards great room

Kitchen features a long breakfast bar perfect for casual dining

Kitchen featuring tile backsplash, granite countertops, stainless steel appliances, under cabinet lighting, & a pantry

Looking from the kitchen towards the great room

Laundry room featuring electric panel, washer and dryer, and cabinets

Full bathroom with tile flooring, tile counter top, and tile tub/shower enclosure serves the secondary bedroom

Primary bedroom features a walk in closet, plush carpet, & a door that opens to covered walkway outside

Bedroom featuring vaulted ceiling with beams, ceiling fan, and carpet

Primary bathroom has double sink vanity with tile countertops, tile flooring and a tub/shower

Full bathroom with shower / bath combo, toilet, and vanity

Secondary bedroom has plush carpet, a ceiling fan, and an ample closet

Great natural lighting in secondary bedroom

A spacious loft overlooks the main level and enjoys natural light from the clearstory windows in the great room

A 2nd primary bedroom with attached bathroom is located off of the loft

Two sets of double doors open to fantastic storage in the loft

2nd Primary bedroom off of loft has vaulted ceilings, a large walk-in closet & a ceiling fan

2nd primary bedroom off of loft has vaulted ceilings and a sitting area

2nd primary bedroom off of loft has vaulted ceilings and views of the mountains from the window

Full bathroom with toilet, tile patterned flooring, vanity, and shower / tub combo with curtain

View of property

Covered walkway that is off of the primary bedroom

Covered walkway off primary bedroom -put some potted flowers out there or a outdoor chair

View of the heated driveway to the underground garage

View of entrance from the building into the heated underground garage

Two parking spaces and two storage cages in heated & secure garage

View of the geothermal system that heats and cools the building

View of nearby downtown restaurants

View of neighborhood grocery market

Weidner Soccer Field
Disclaimer: The real estate listing information and related content displayed on this site is provided exclusively for consumers’ personal, non-commercial use and may not be used for any purpose other than to identify prospective properties consumers may be interested in purchasing.