822 Willow Street, Trinidad, CO, 81082

Home from front
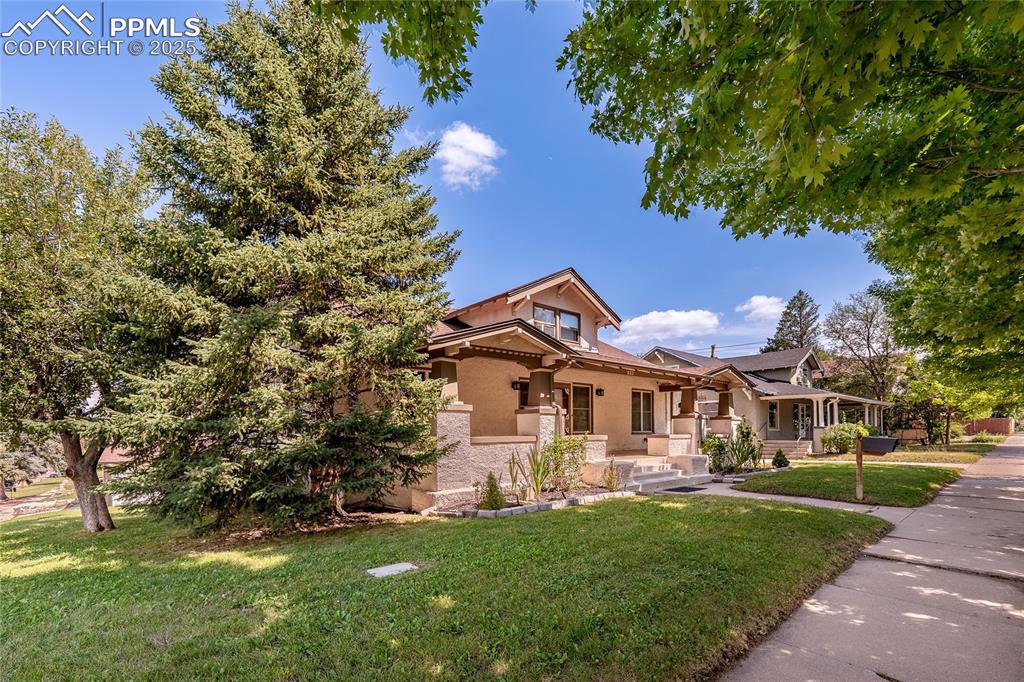
Corner Lot
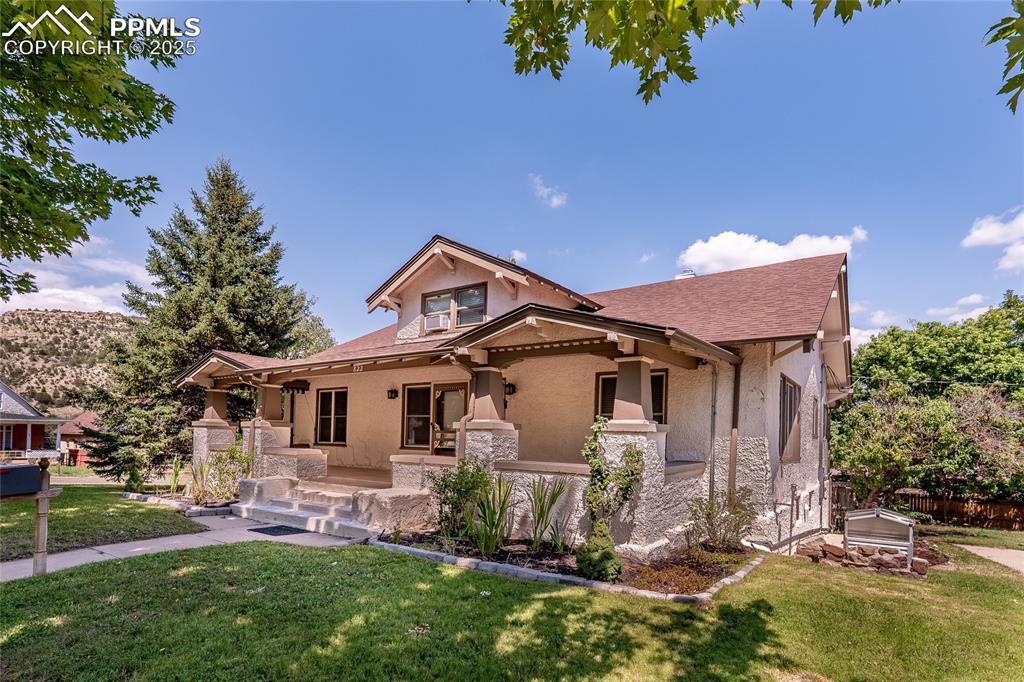
3 greenhouses on side
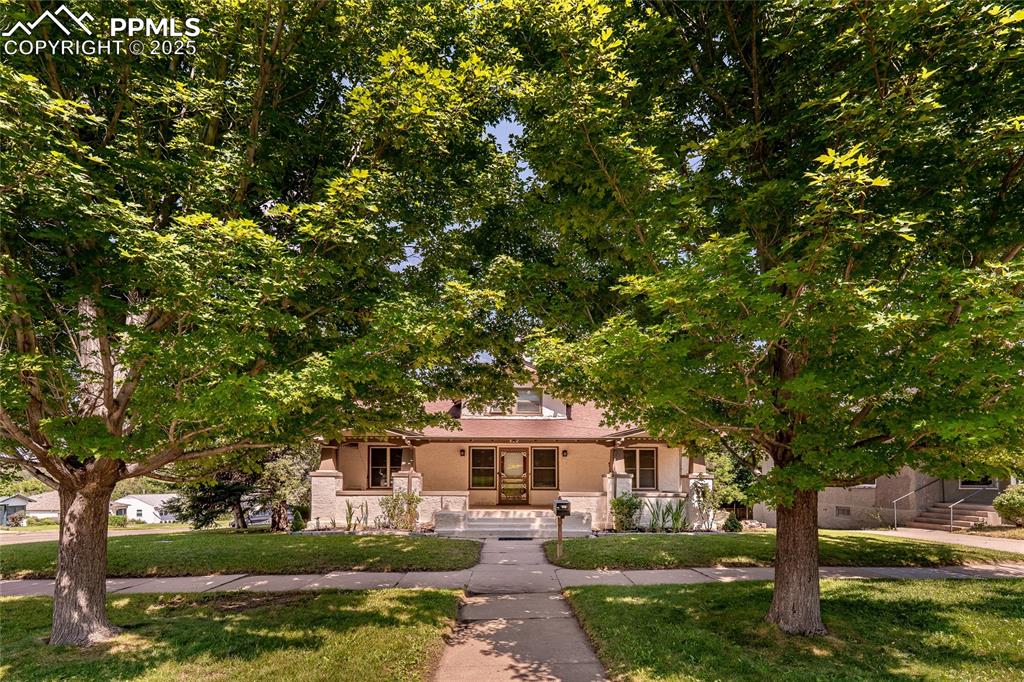
Large Maple Trees
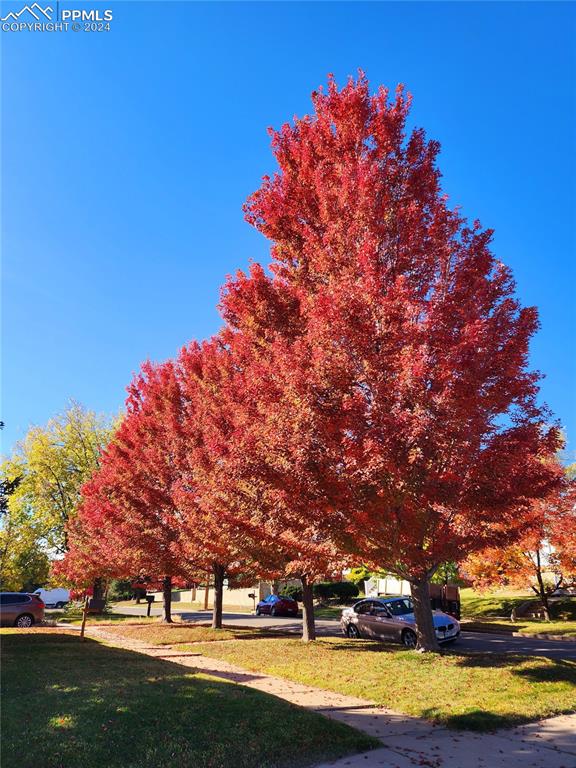
Maple trees in fall
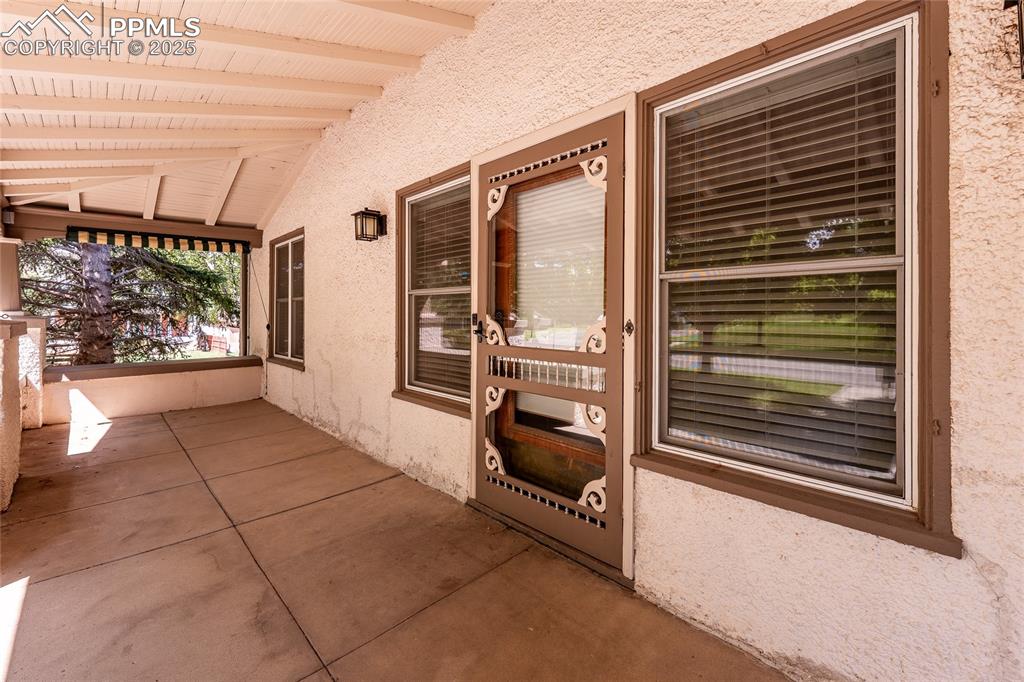
Property entrance with stucco siding
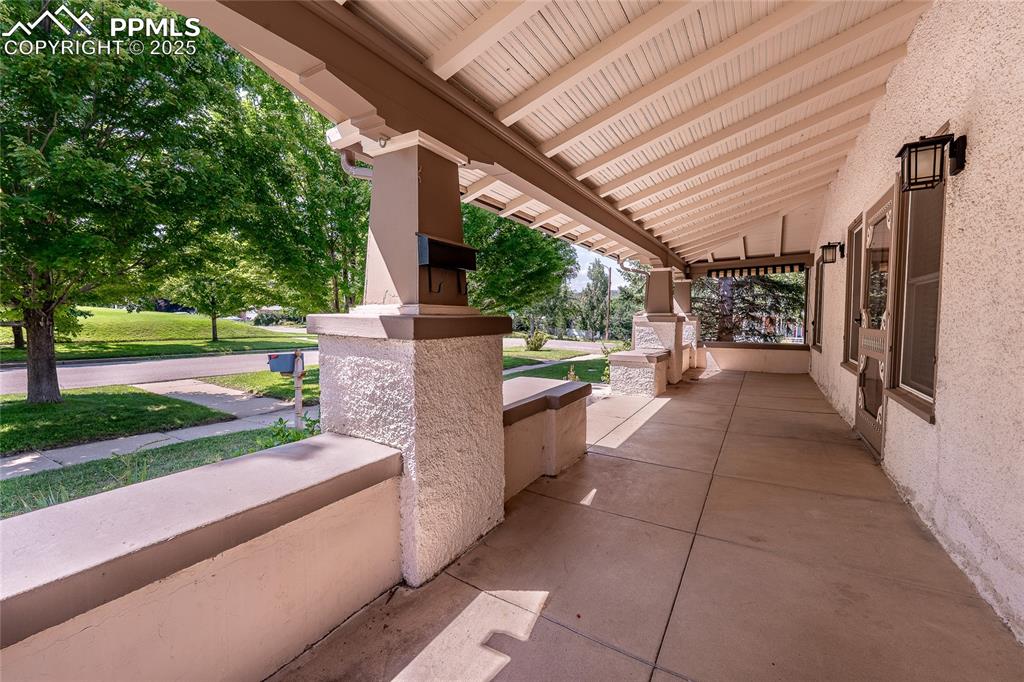
View of covered porch
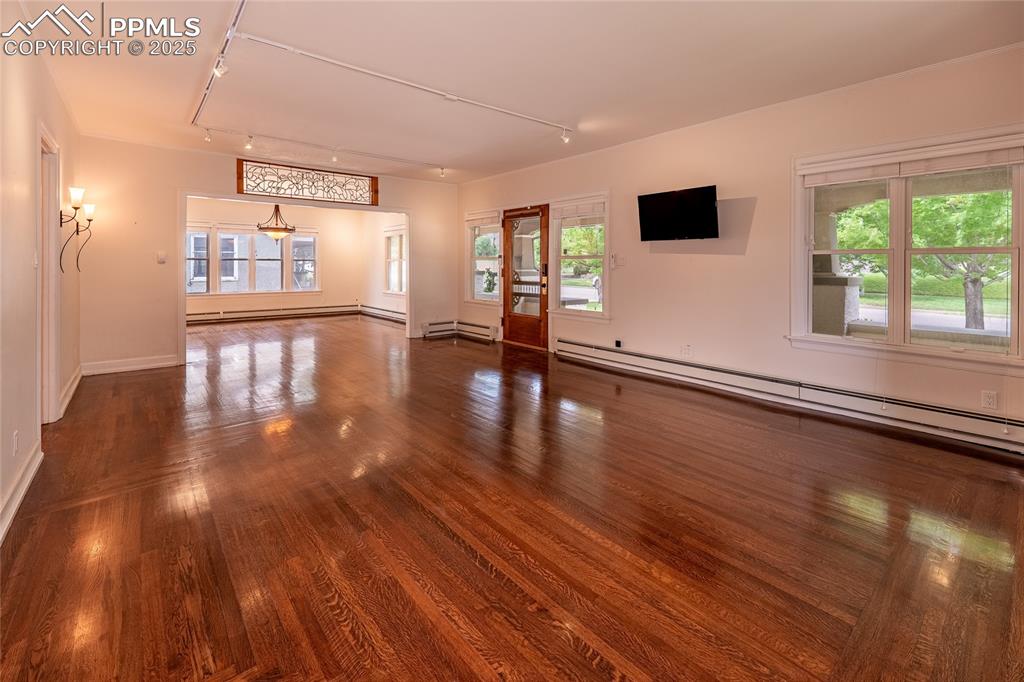
Living Room
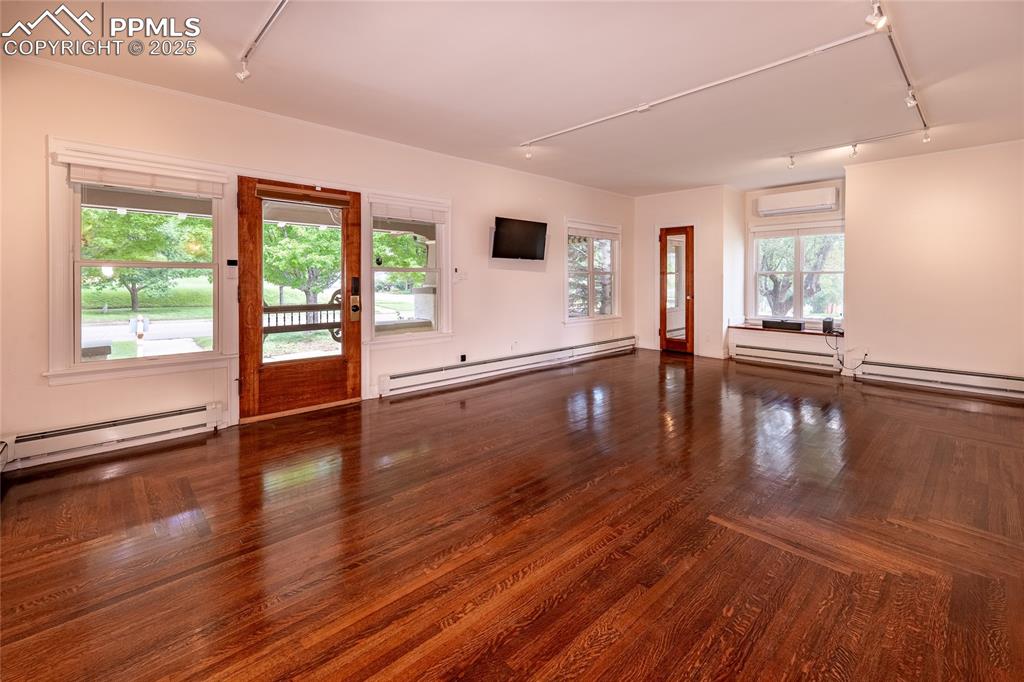
Living Room
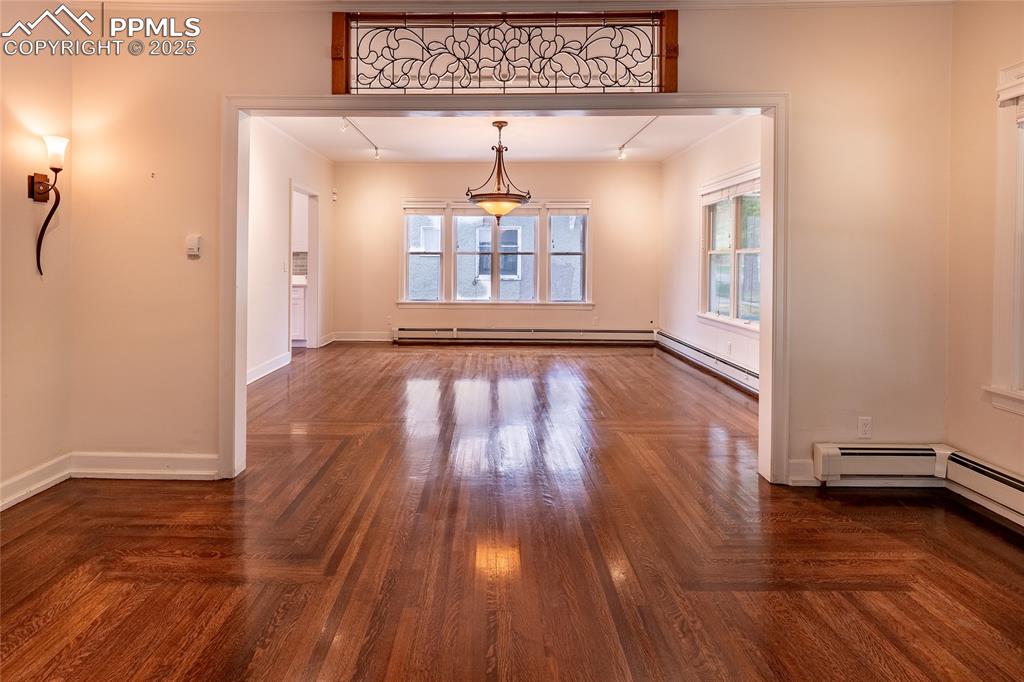
Dining area from living room. Beveled glass was from a Chicago mansion in the early 1900s
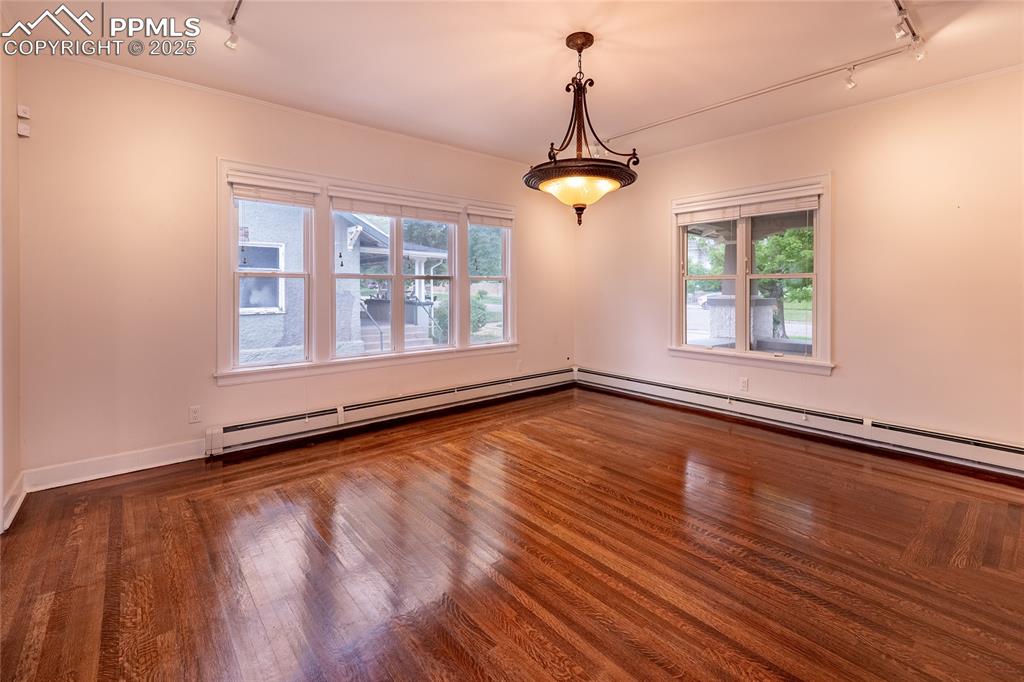
Dining with Bob Mackie light fixture
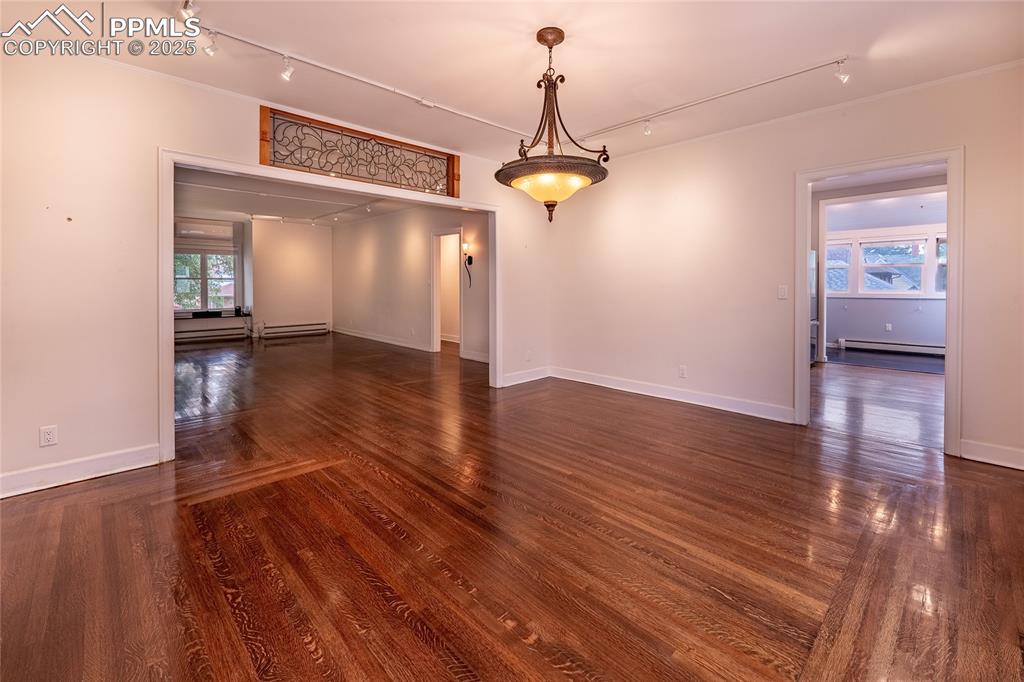
Beveled glass was from a Chicago mansion in the early 1900s
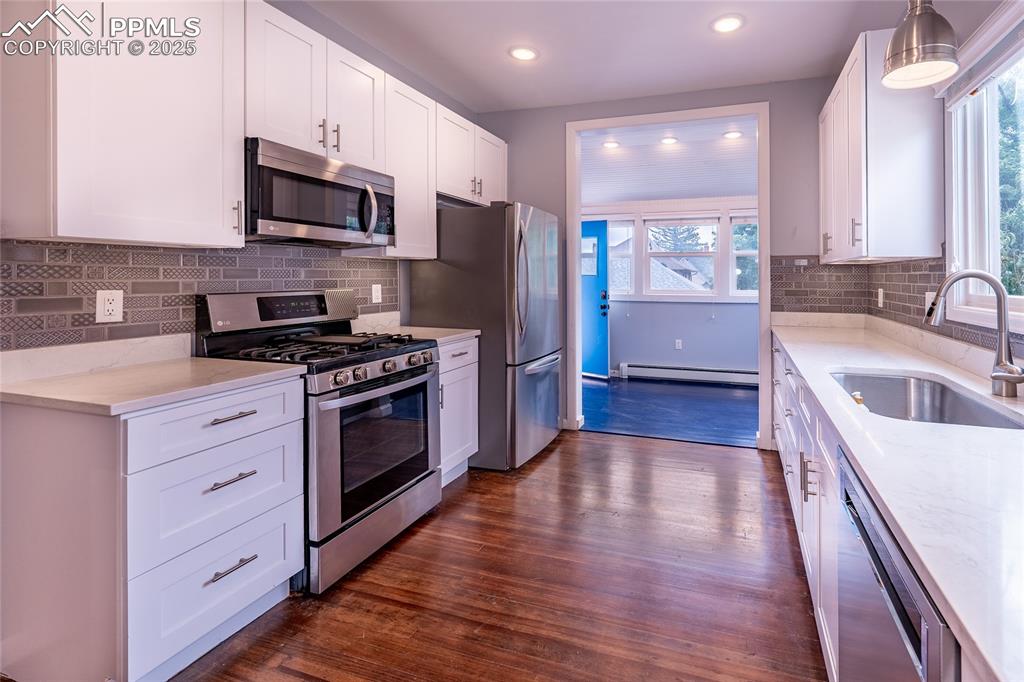
Kitchen featuring backsplash, stainless steel appliances, white cabinets, dark wood finished floors, and recessed lighting
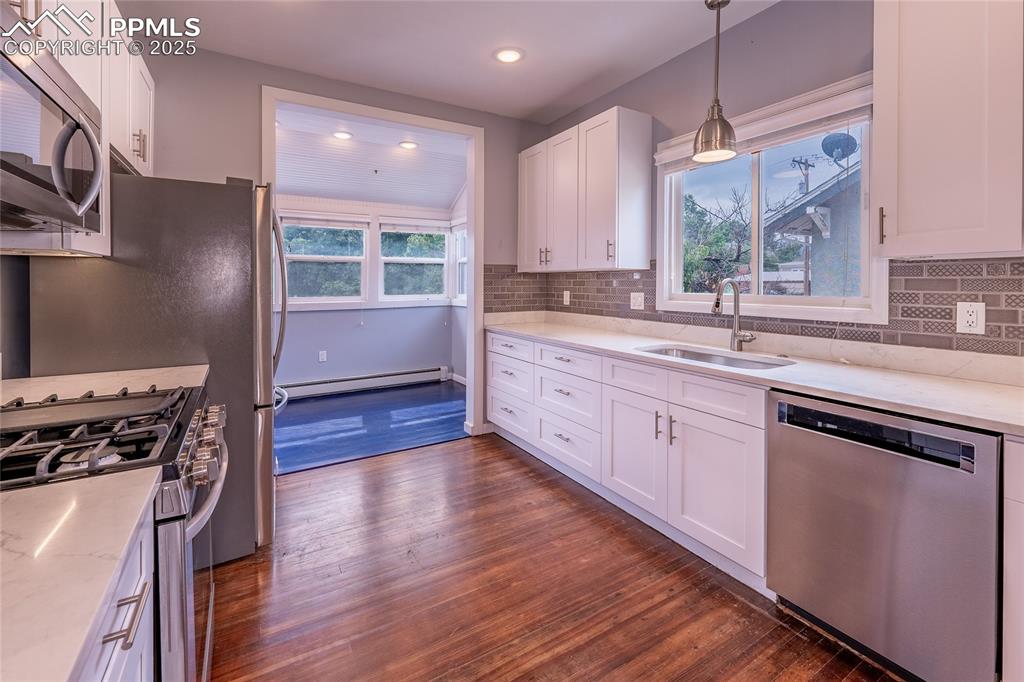
Kitchen featuring appliances with stainless steel finishes, white cabinetry, light stone countertops, and recessed lighting. Dining nook with deck access at the end of kitchen.
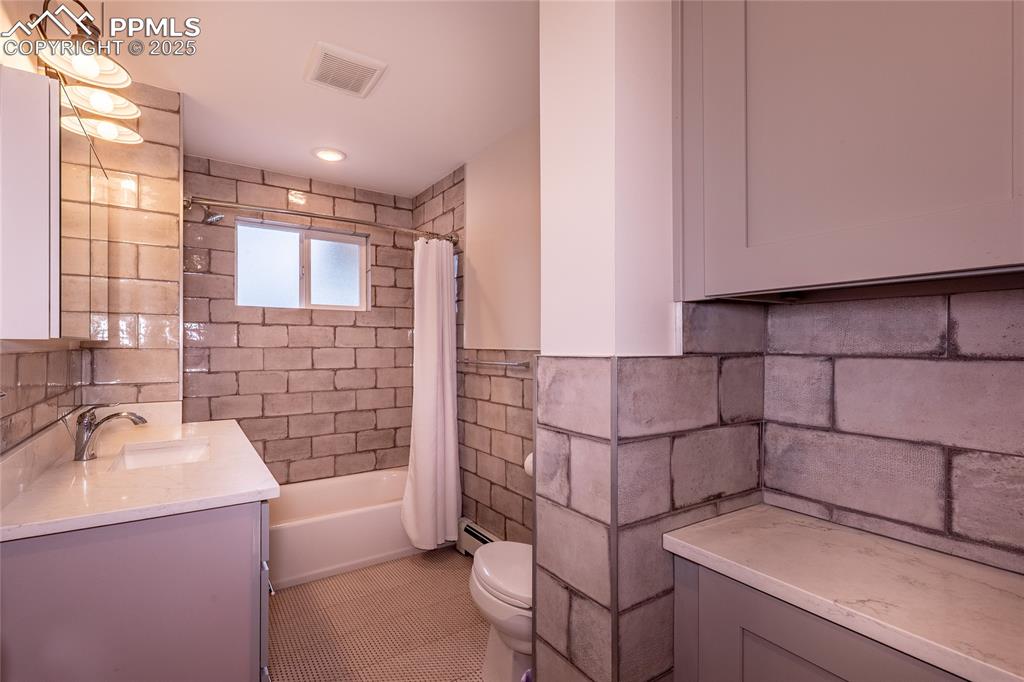
Bathroom on main floor featuring shower / bath combo with shower curtain, vanity, tile walls, baseboard heating, and tile patterned floors
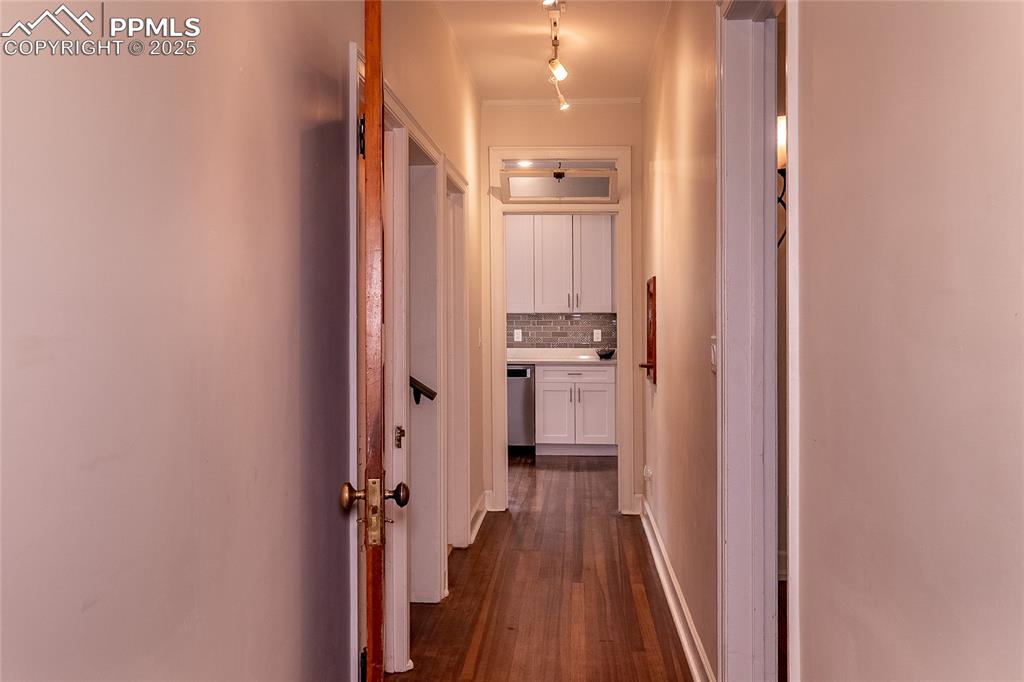
Corridor to access kitchen, upper and lower stairs, bathroom, living/dingin and primary bedroom. featuring dark wood-style floors and baseboards
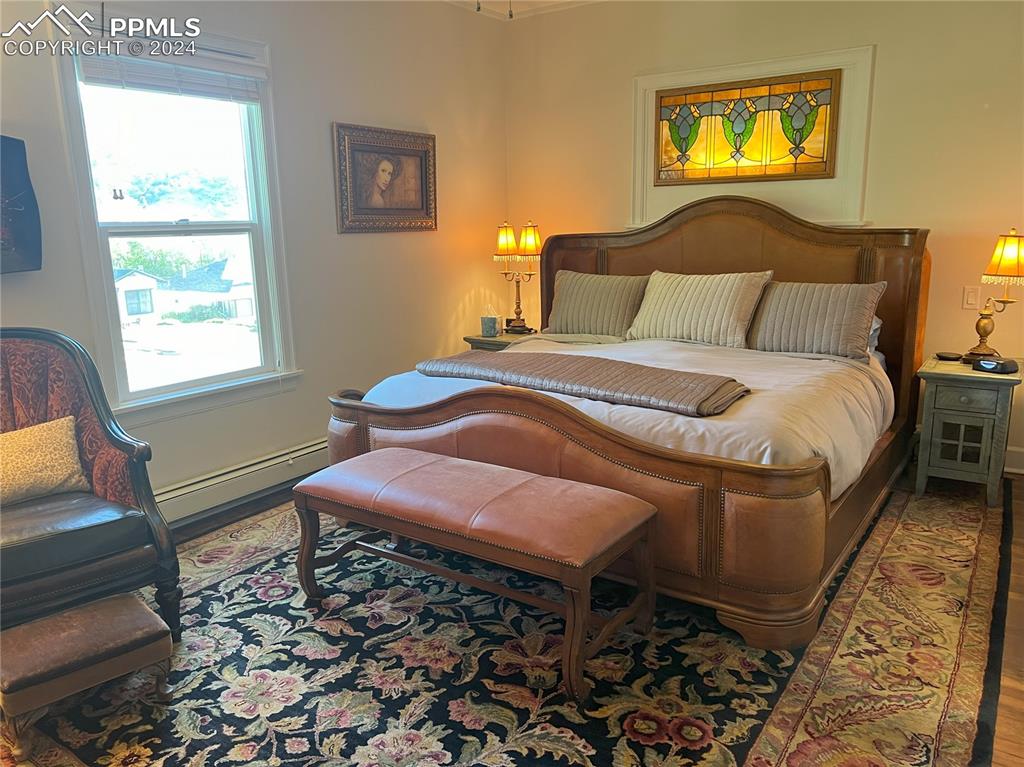
Primary bedroom featuring a baseboard radiator and hardwood / wood floors. Antique backlit stained glass window from early 1900s
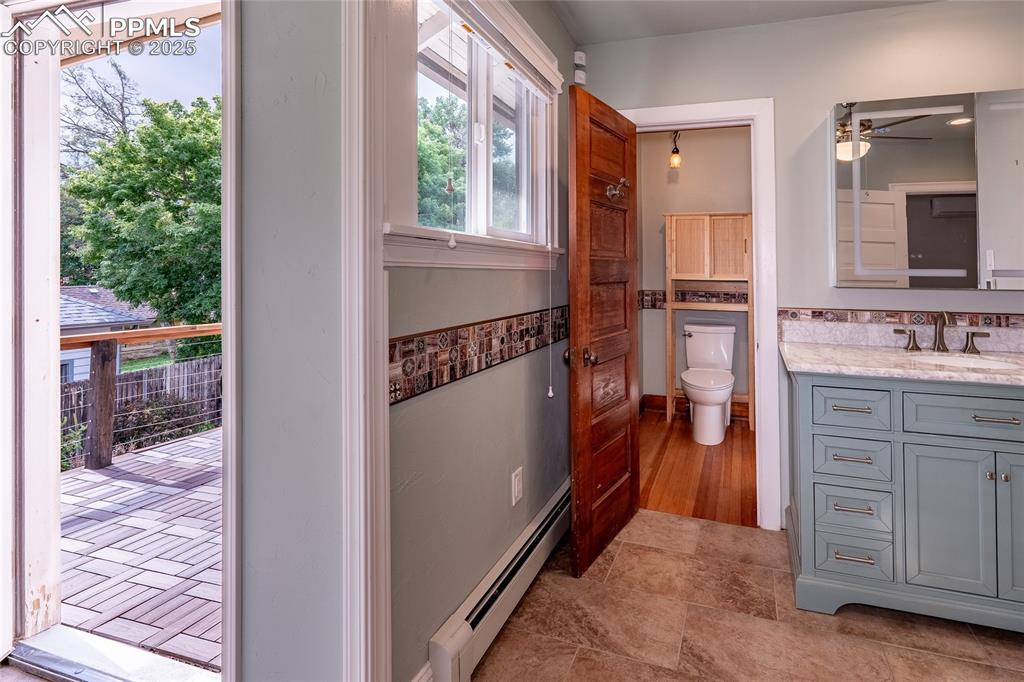
Bathroom with a baseboard radiator, under tile floor heating, lighted vanity, and ceiling fan
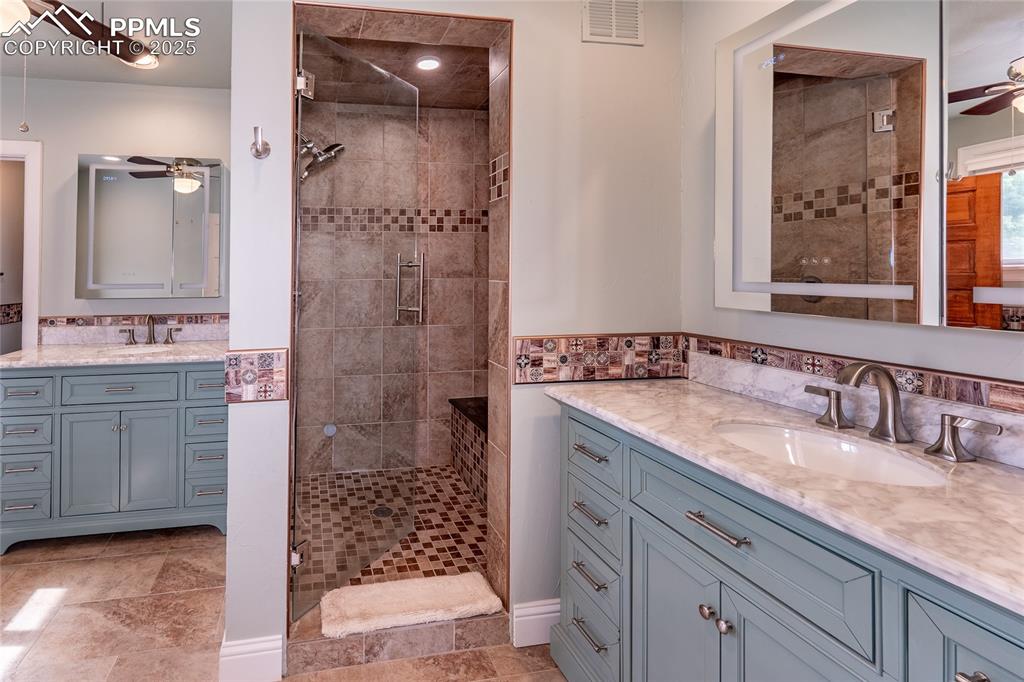
Primary bathroom with a ceiling fan, a steam shower, under tile heating and two lighted vanities
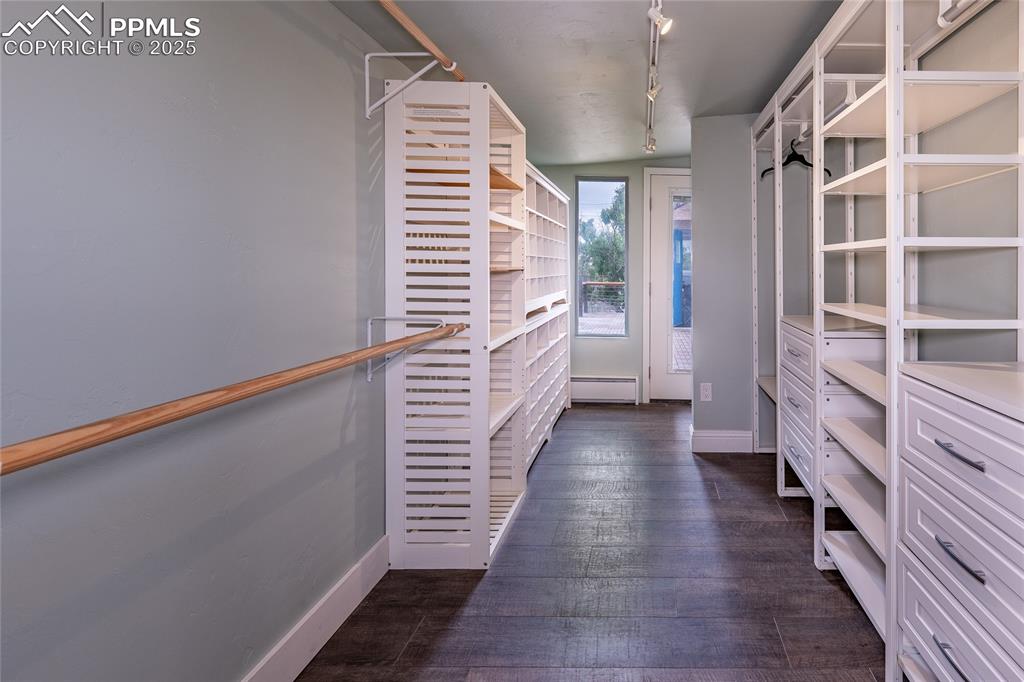
Spacious primary closet with a baseboard radiator and dark wood-style floors. Also has access to the deck.
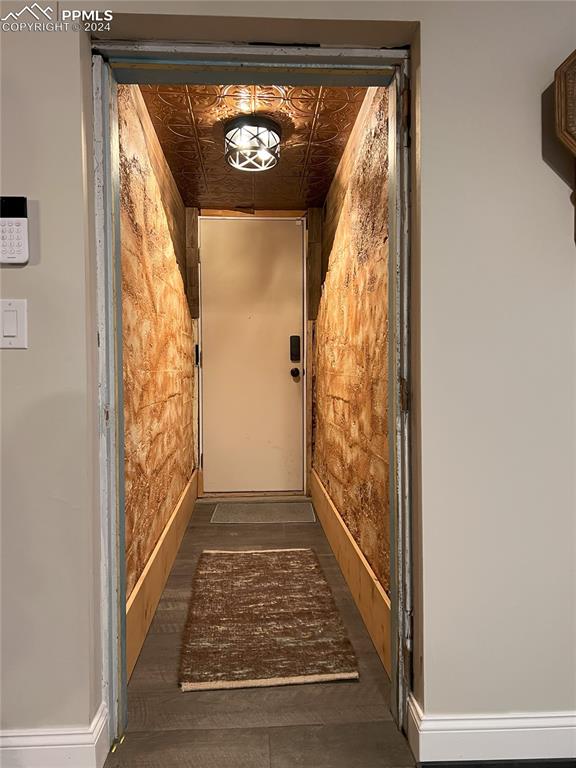
Back walkour entry
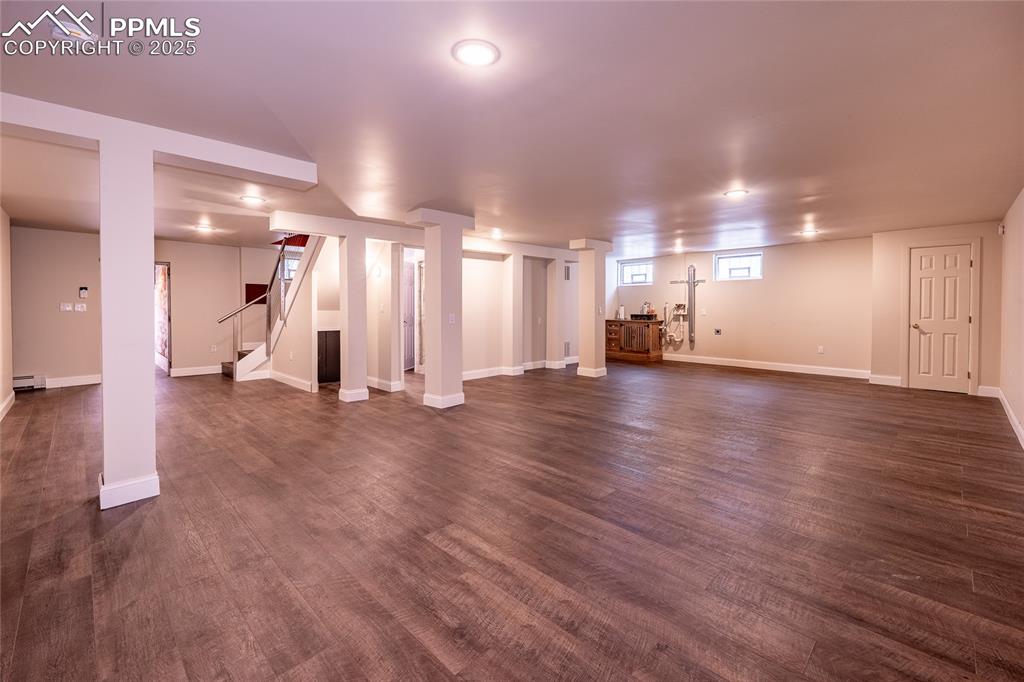
Below grade area with stairway, dark wood-type flooring, and baseboard heating
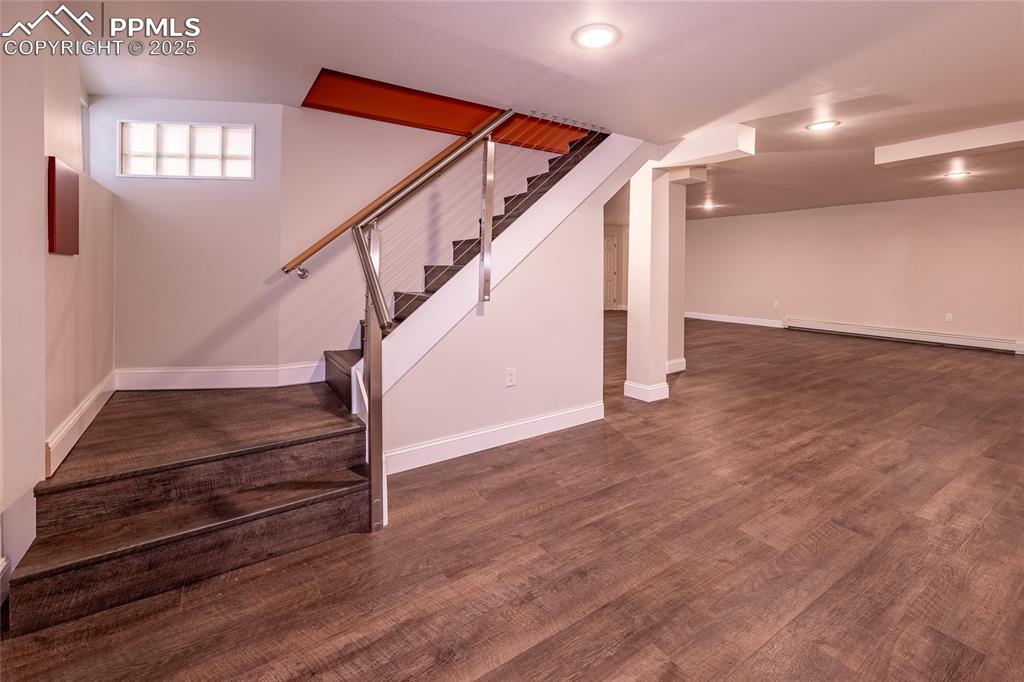
Basement with baseboard heating, stairway, and dark wood finished floors
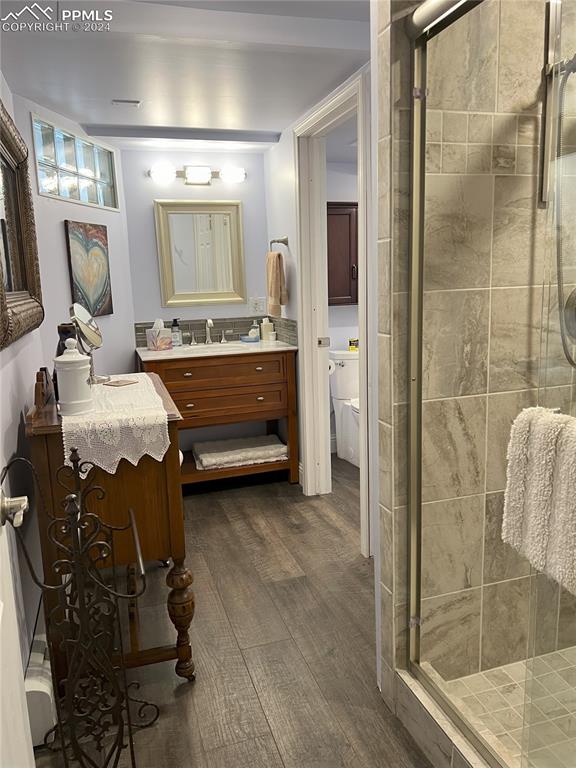
Bathroom with hardwood / wood-style flooring, vanity, and walk in shower
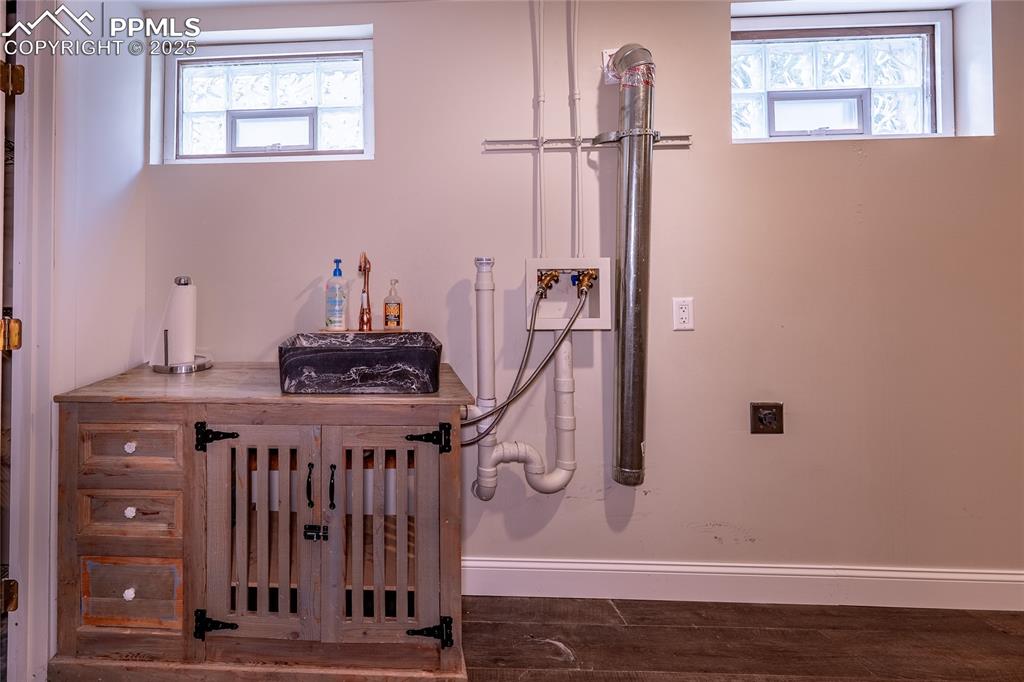
Laundry sink is built on antique cabinet and features copper fixtures.
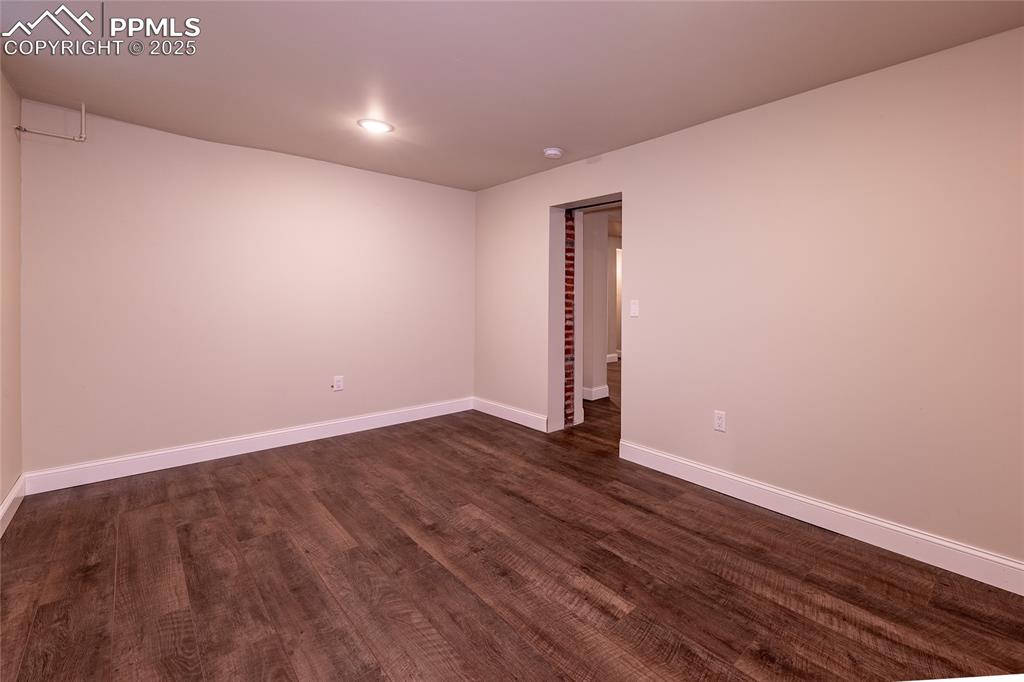
Lower level bedroom with dark wood-style flooring and recessed lighting
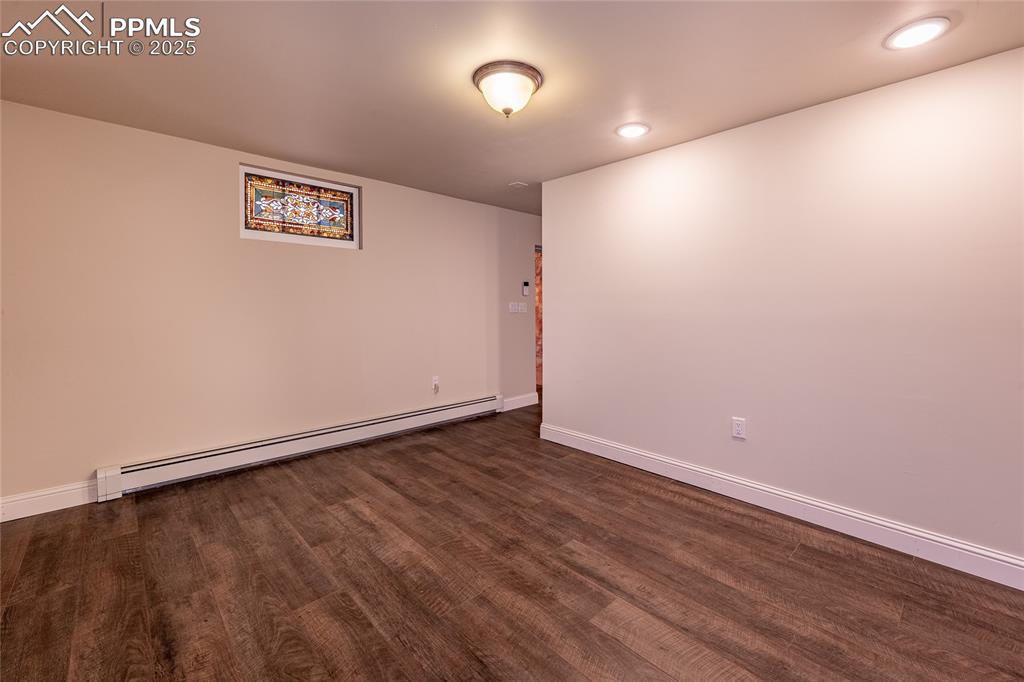
Lower level office with baseboard heating, dark wood-style flooring, and recessed lighting. Antique stained glass window.
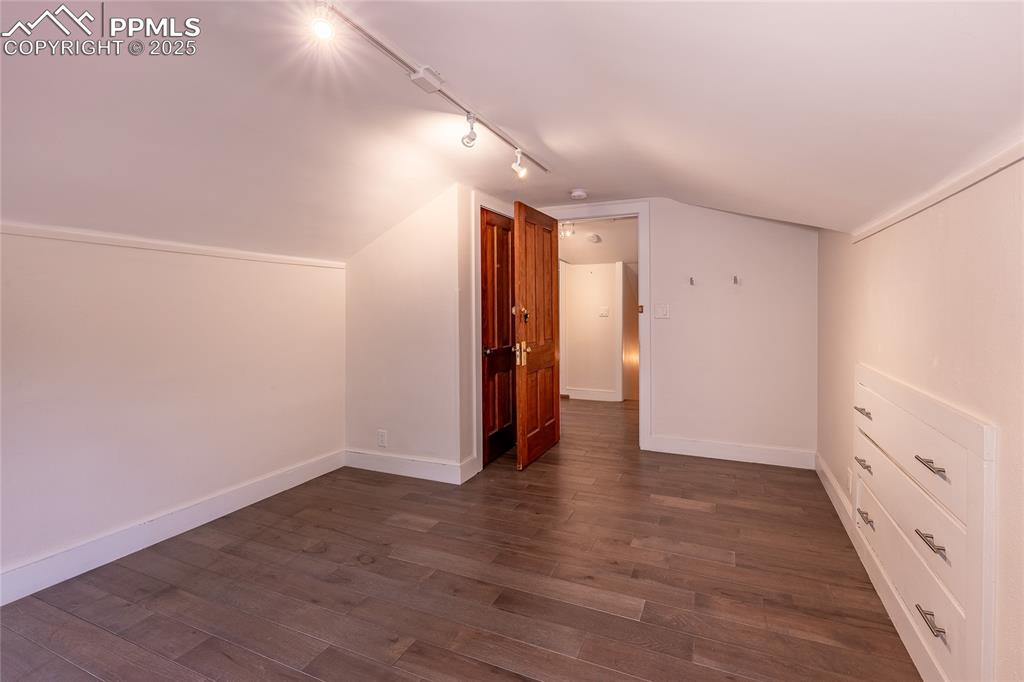
Additional bedroom with vaulted ceiling and dark wood-style floors
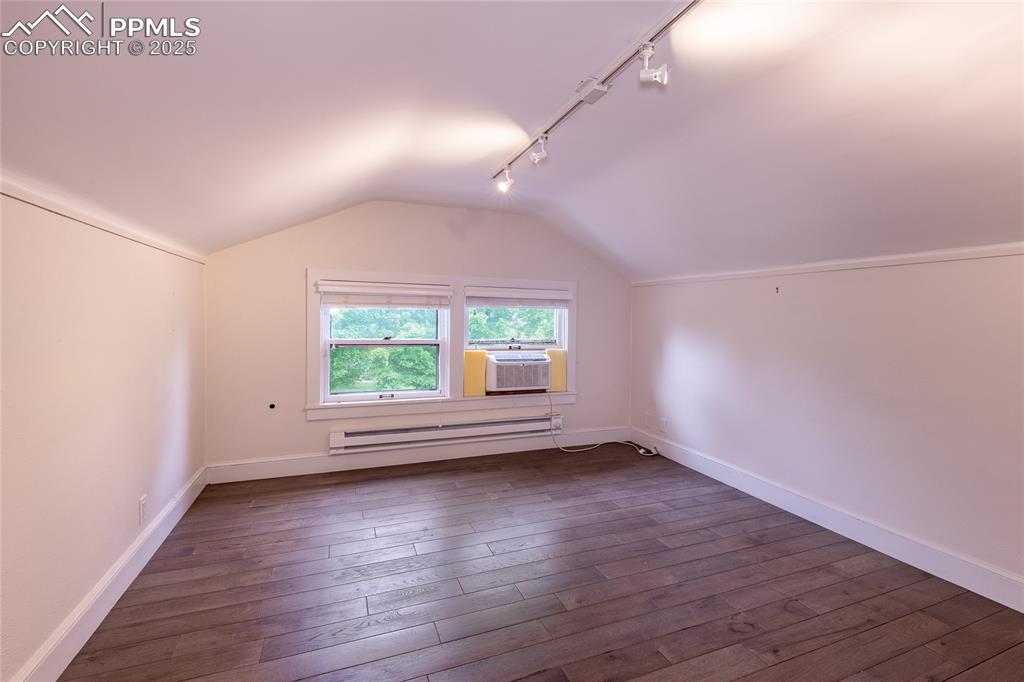
Additional living space featuring vaulted ceiling, dark wood finished floors, and a baseboard heating unit and window air conditioner
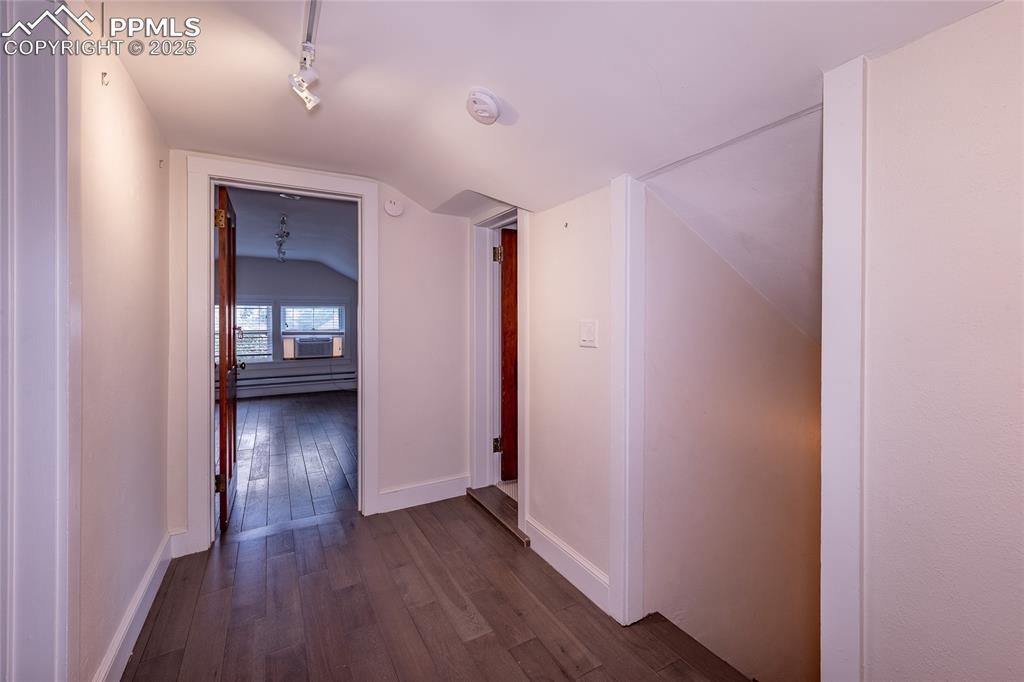
Hall featuring dark wood finished floors, lofted ceiling, a baseboard heating unit, and cooling unit
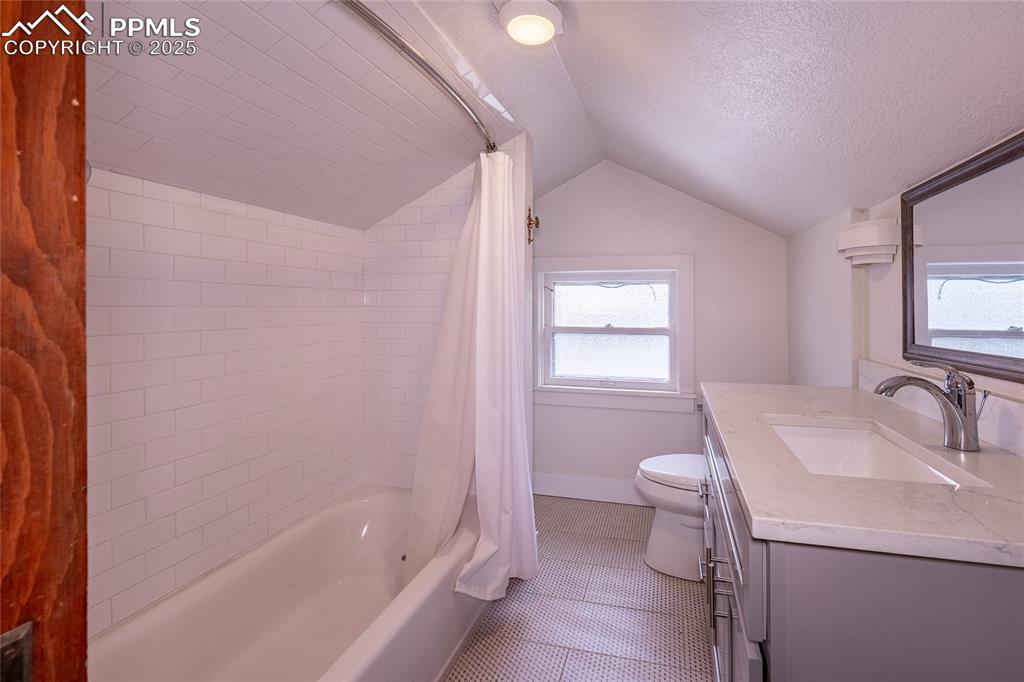
Upstairs bathroom featuring shower / tub combo with curtain, vanity, vaulted ceiling, a textured ceiling, and dark tile patterned floors
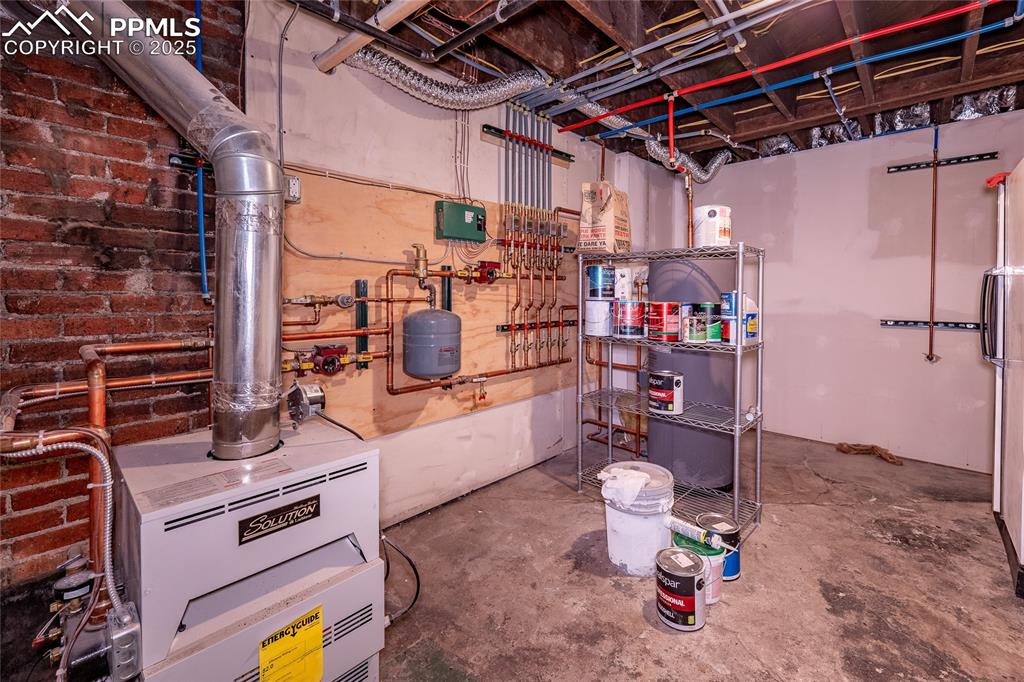
Utility room with a heating unit
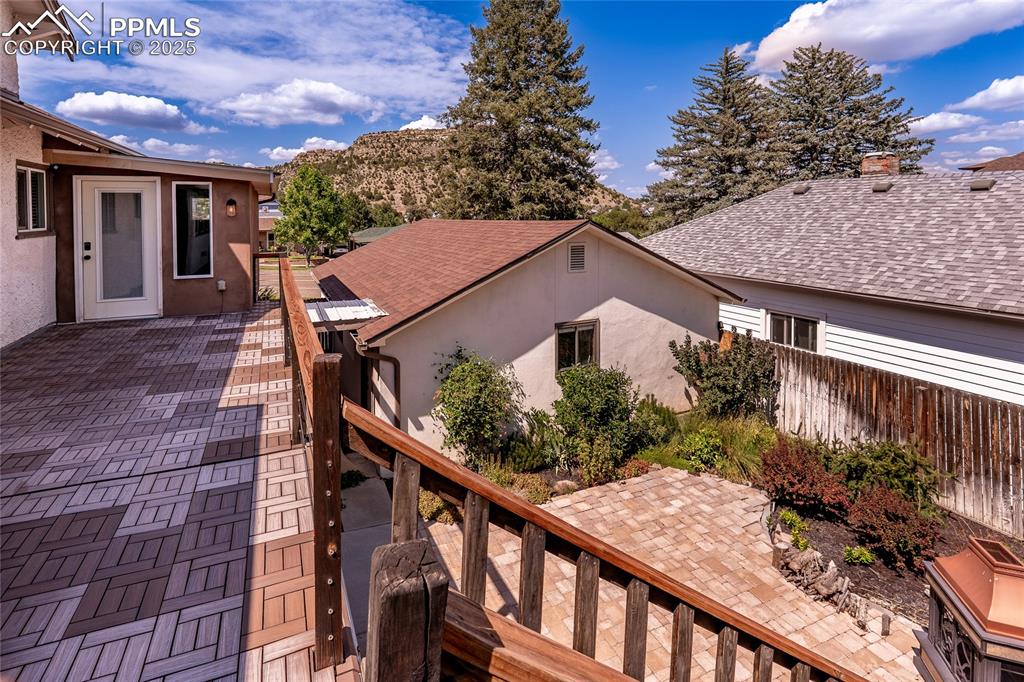
Wooden terrace with a patio
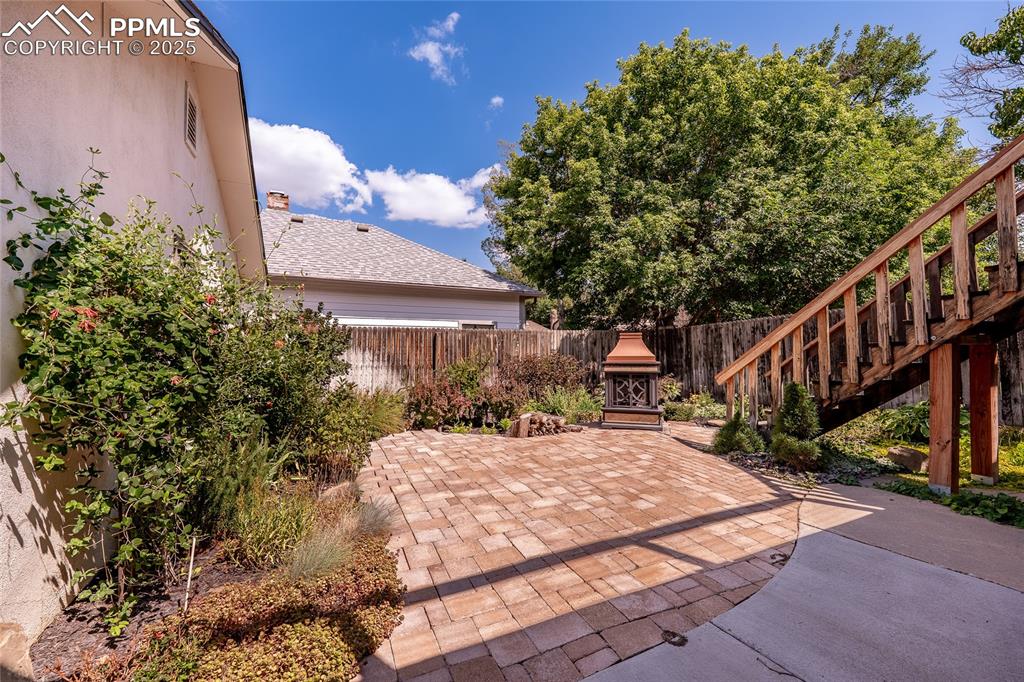
Fenced backyard with a patio and free standing fireplace
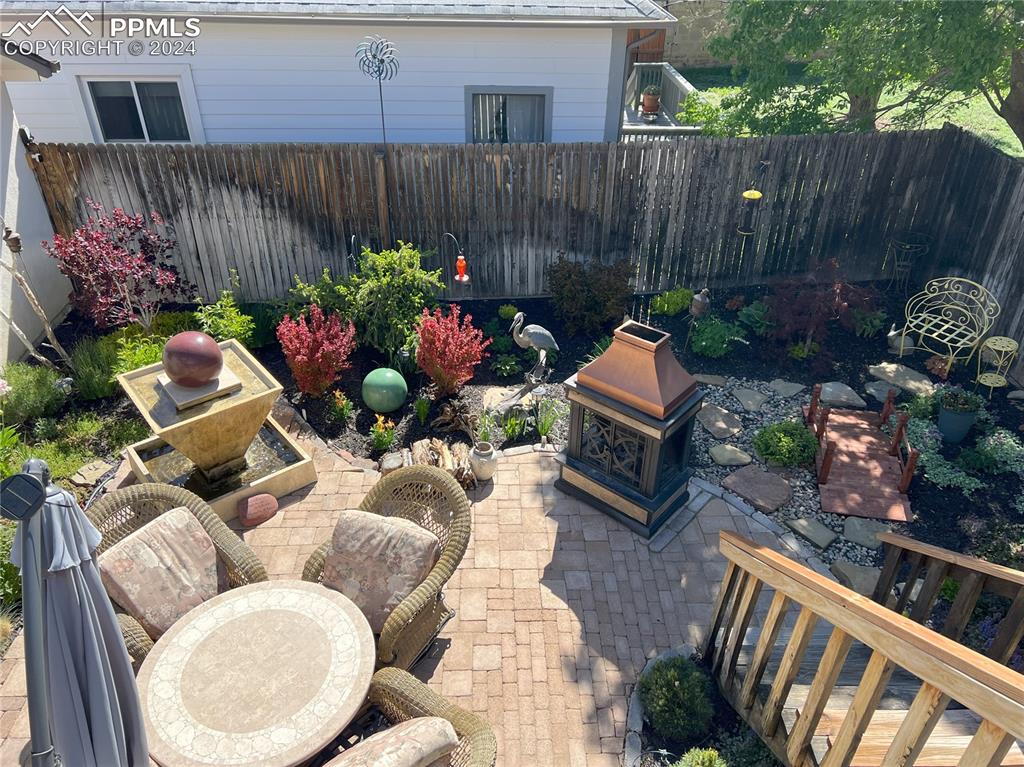
View of patio / terrace
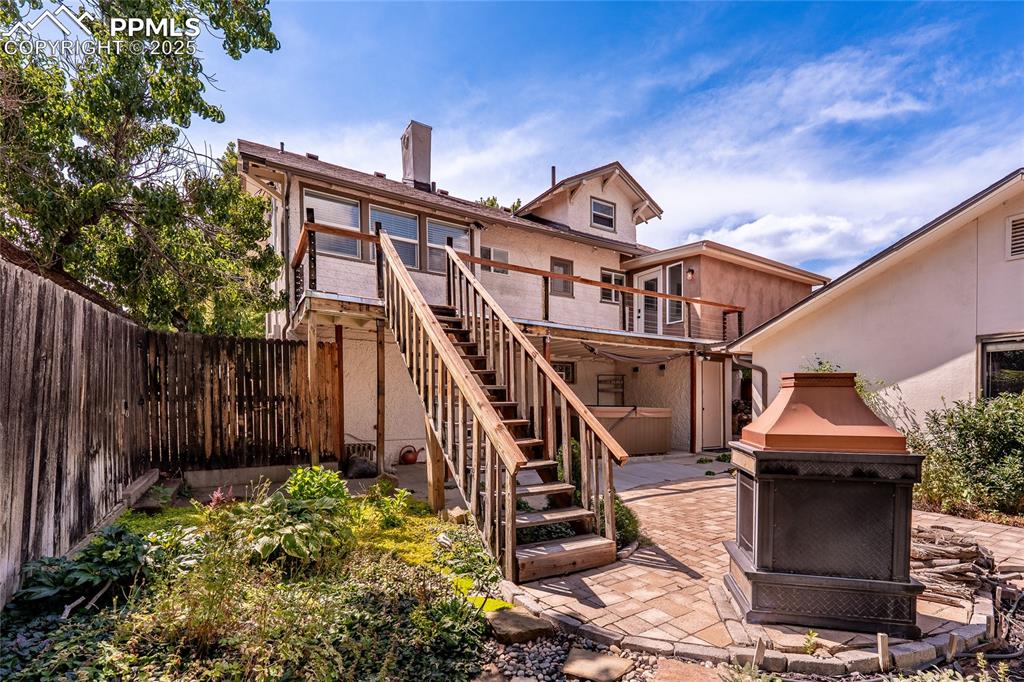
Rear view of property with stairs, a wooden deck, a patio area, fireplace and a fenced backyard
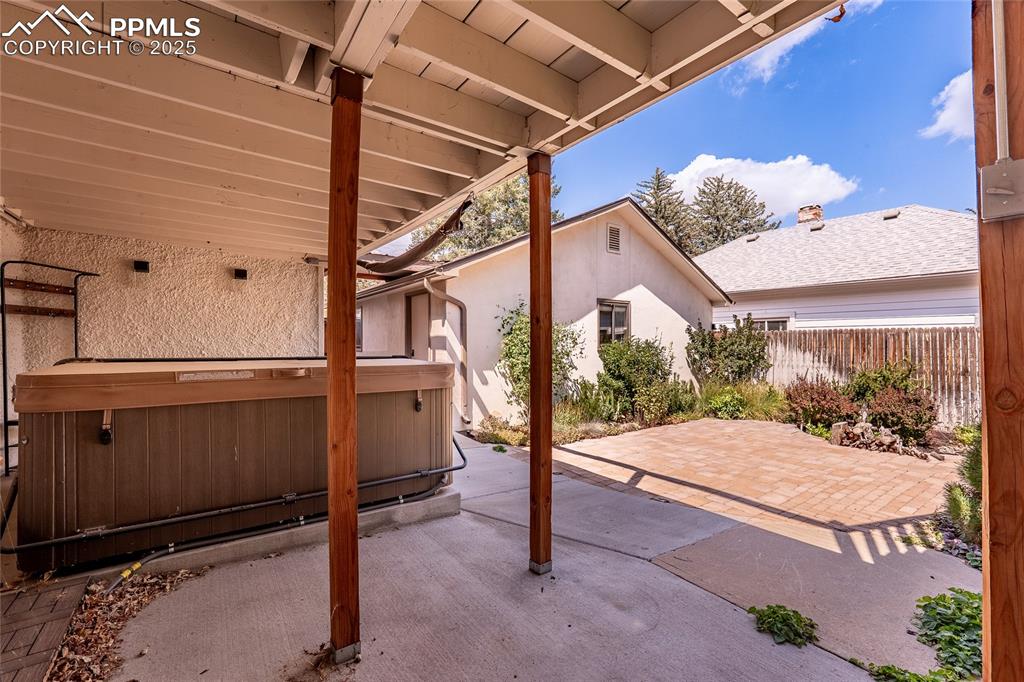
View of patio / terrace featuring a hot tub
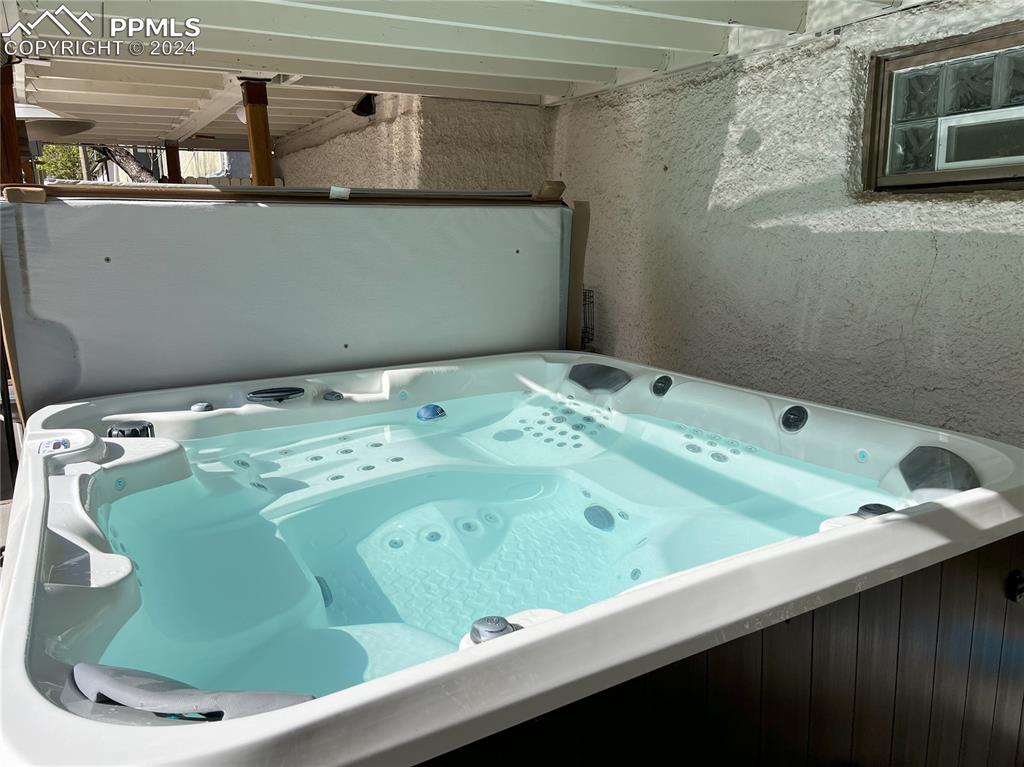
Wonderful 96 jet hot tub
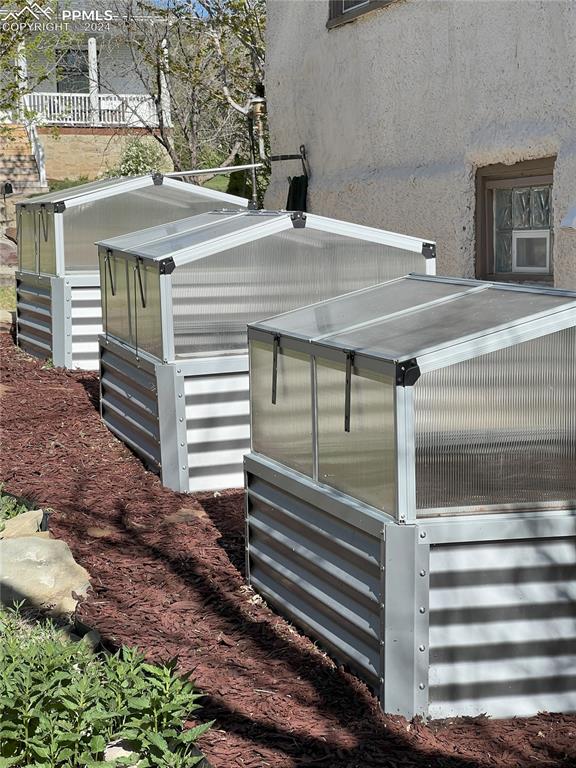
Includes 3 mini greenhouses.
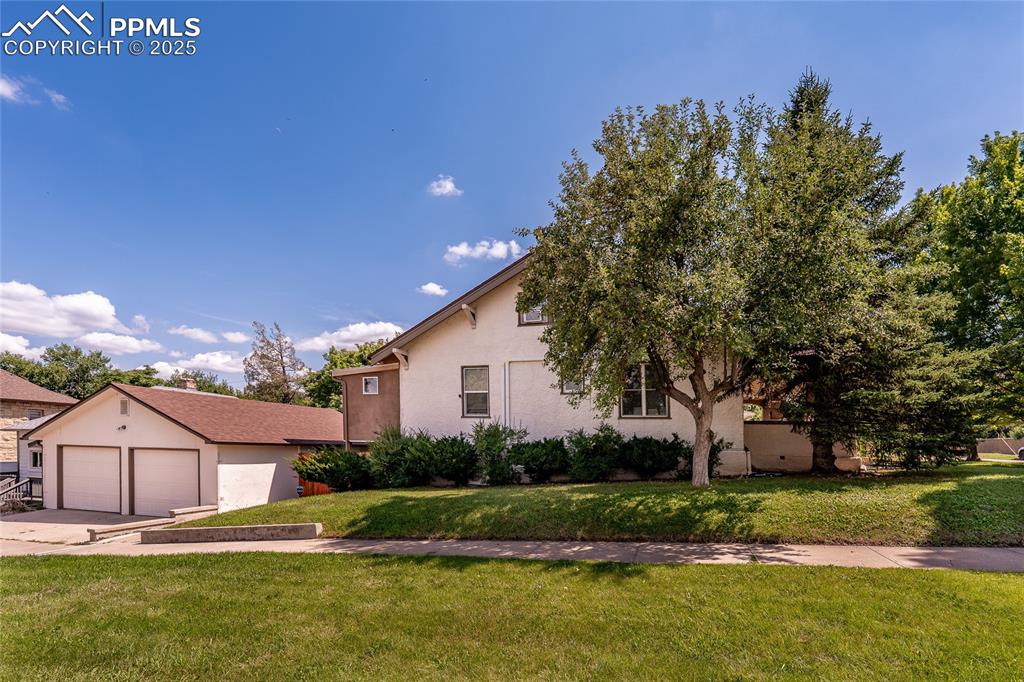
View of notrth side of house with a front lawn, a garage, driveway, stucco siding and mini split A/C
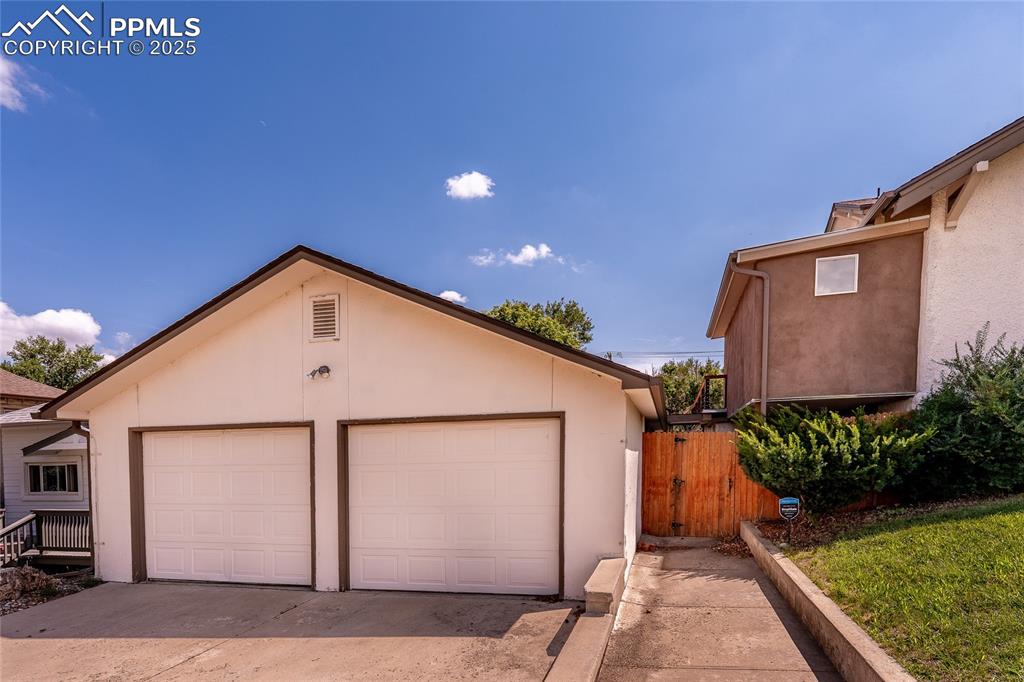
View of detached garage
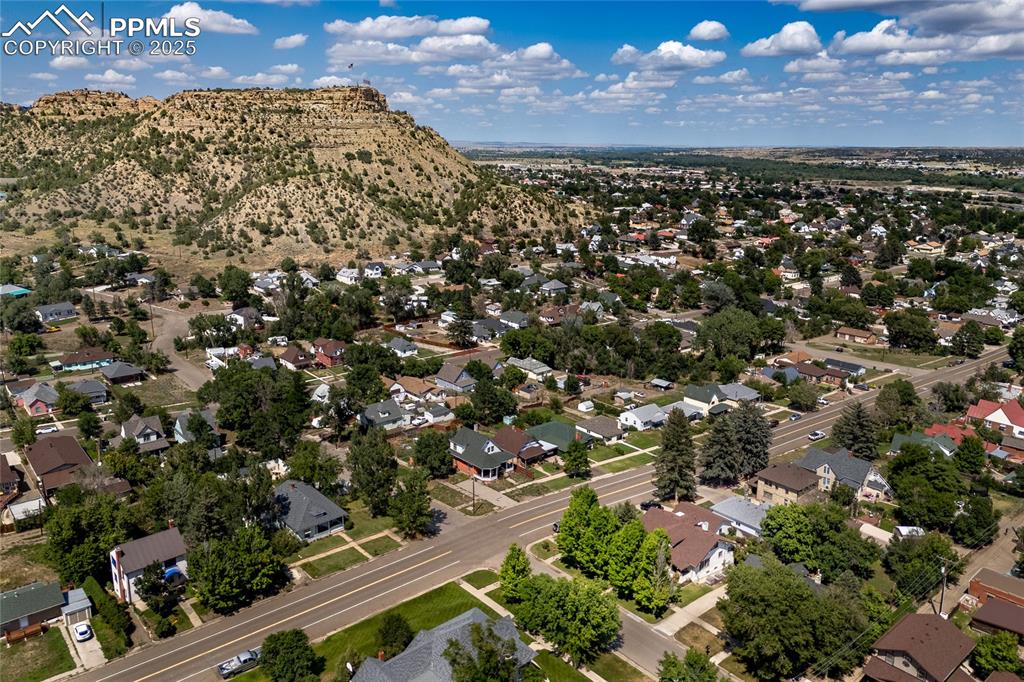
Aerial view of property and surrounding area
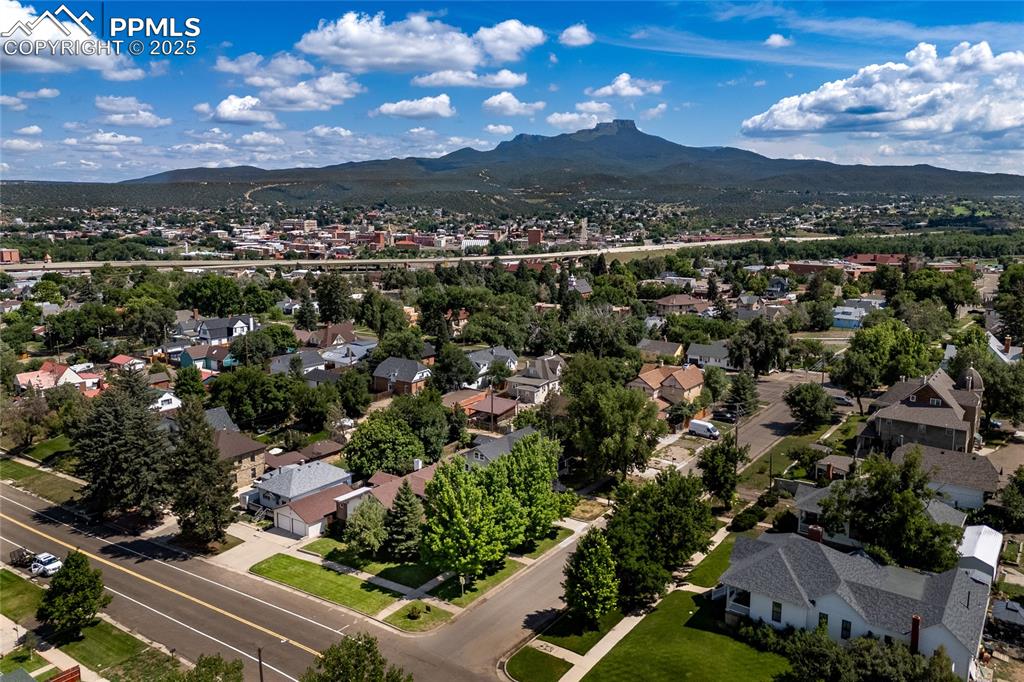
Aerial perspective of neighborhood area and Fishers Peak where the 19,000 acre state park is located.
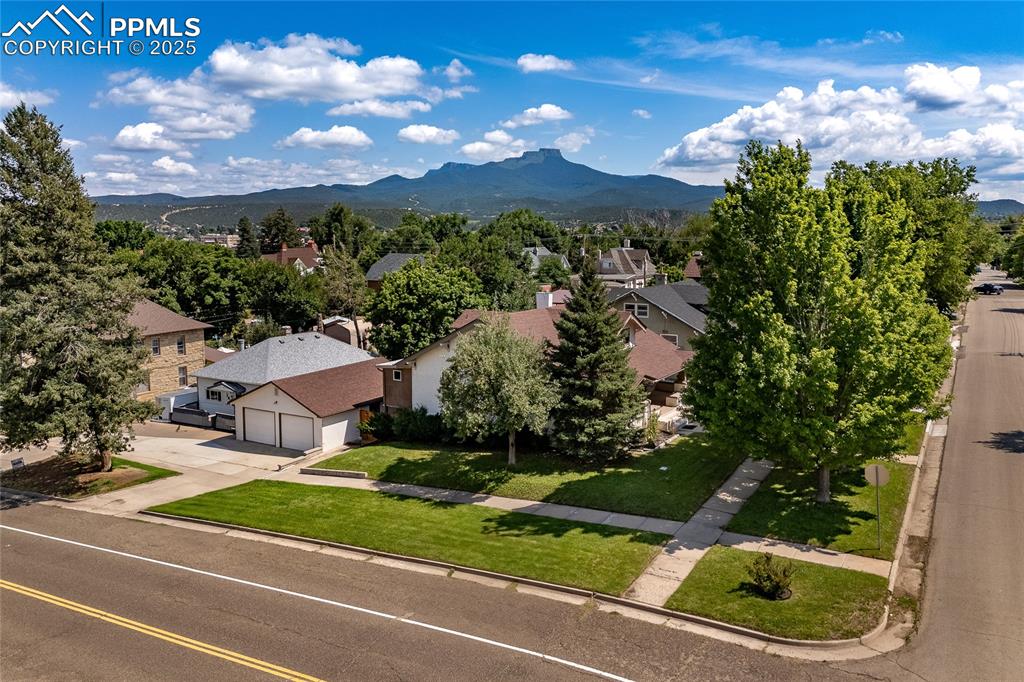
Aerial perspective of the house and corner lot.
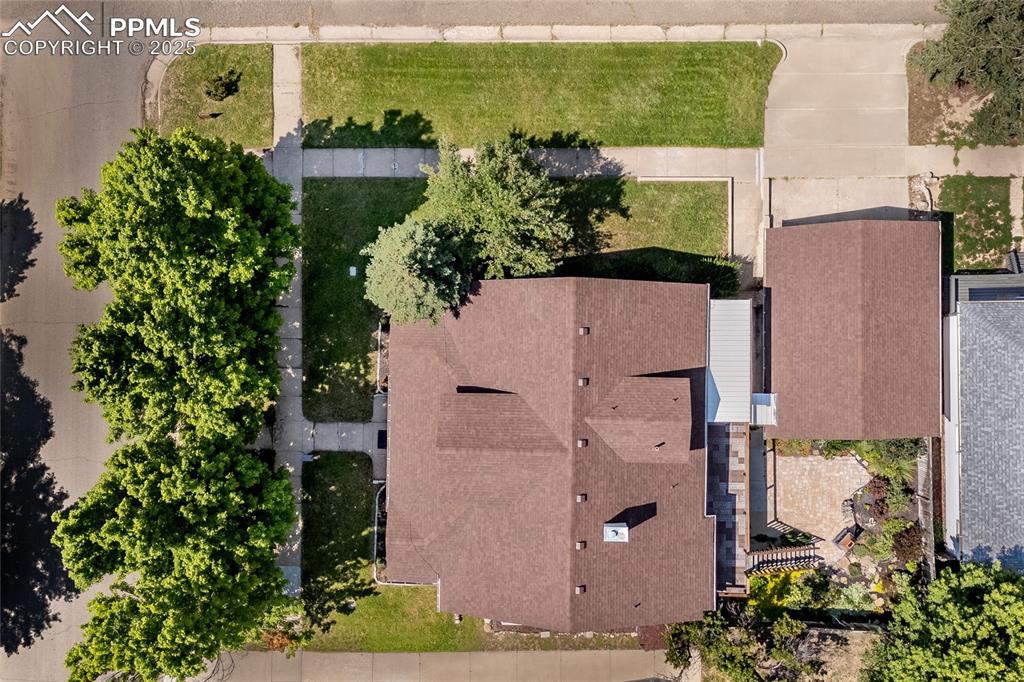
Drone / aerial view
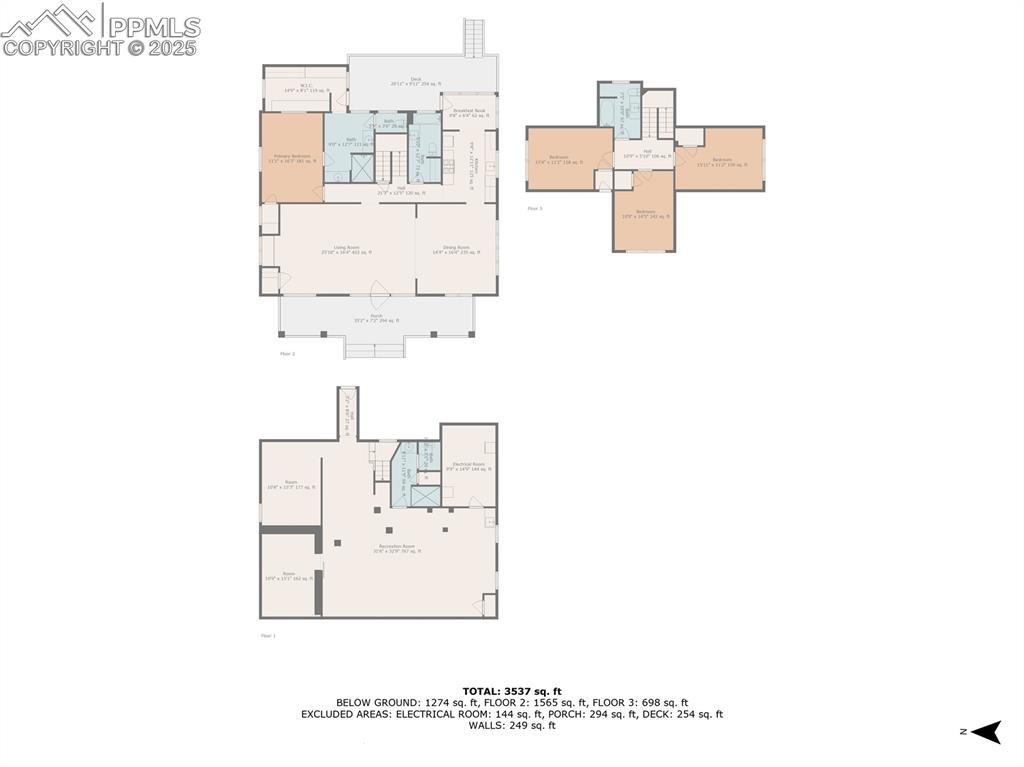
View of home floor plans of all three levels
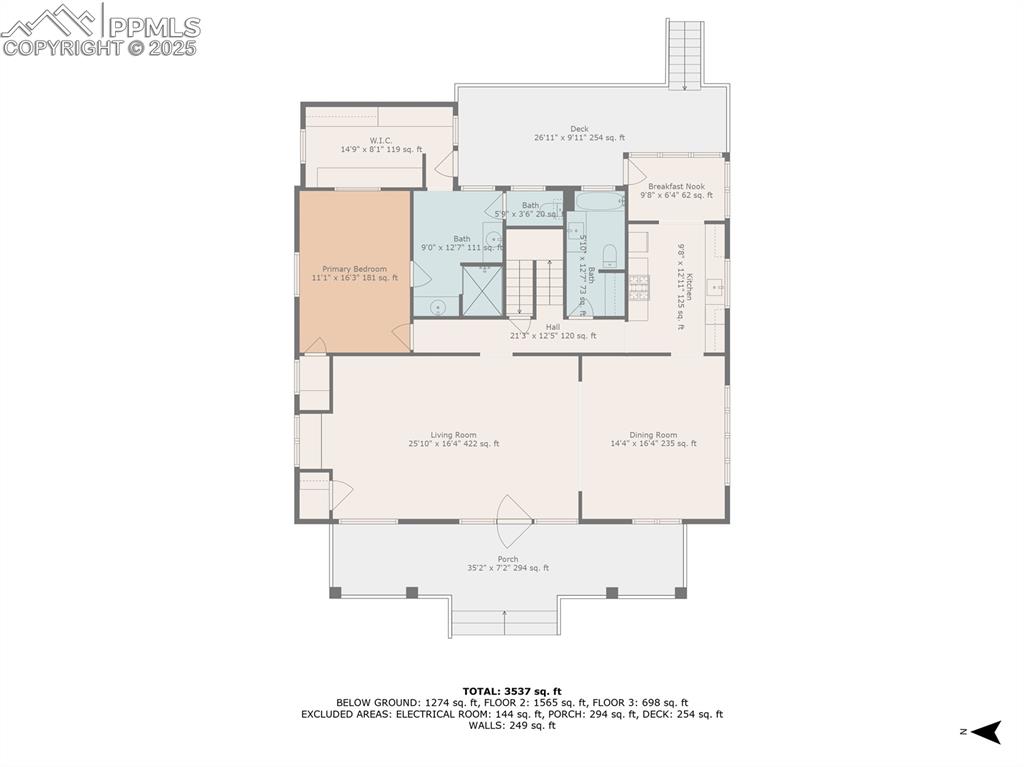
Main floor
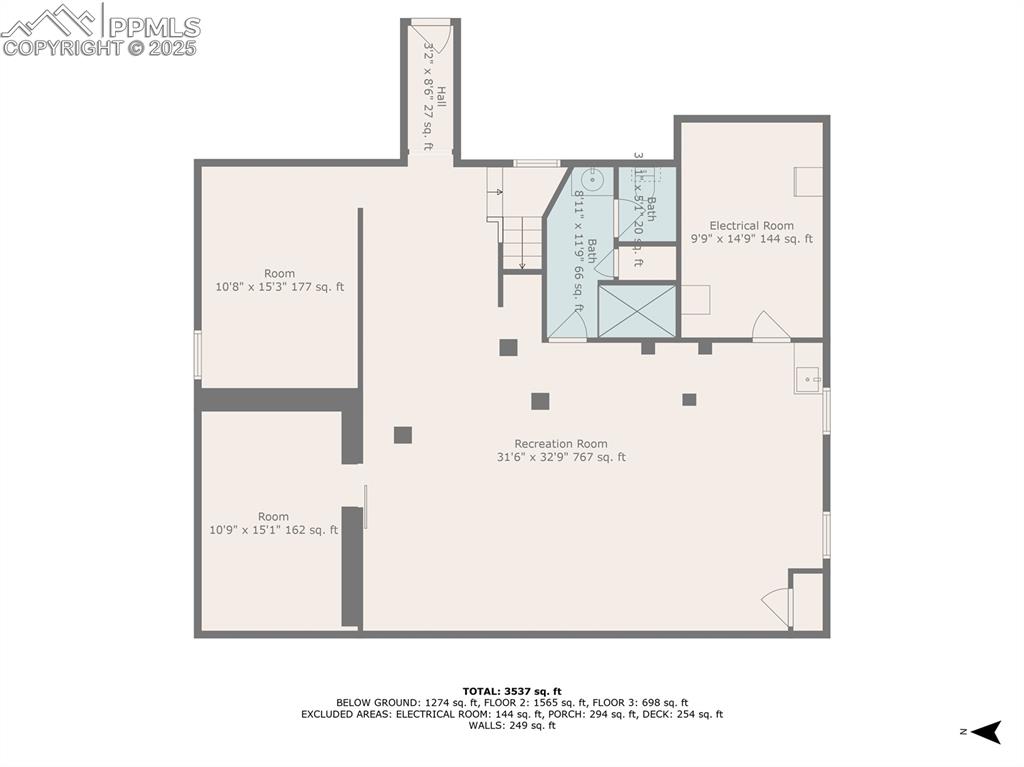
Lower level
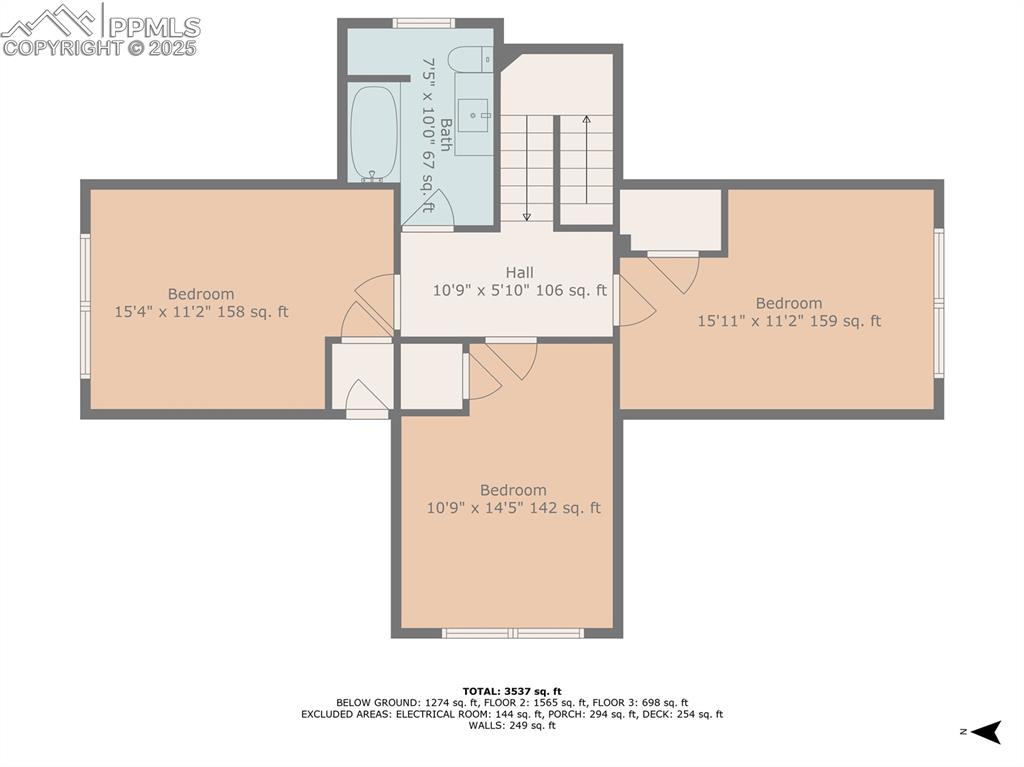
Upper level
Disclaimer: The real estate listing information and related content displayed on this site is provided exclusively for consumers’ personal, non-commercial use and may not be used for any purpose other than to identify prospective properties consumers may be interested in purchasing.