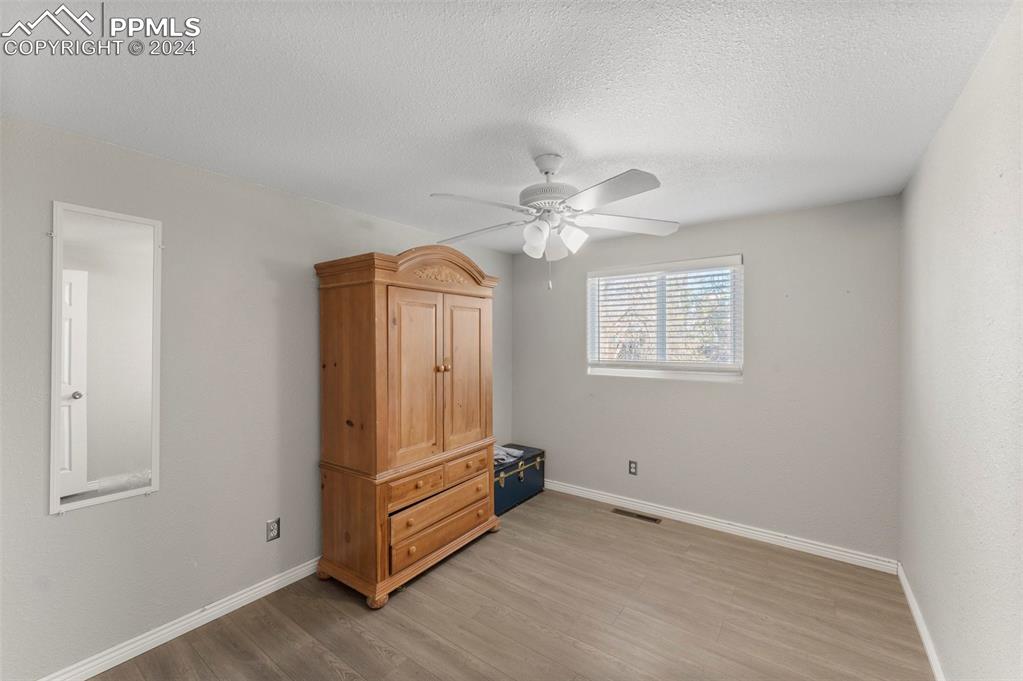1115 Rainier Drive, Colorado Springs, CO, 80910

Welcome Home!

Main level Livingroom entry

Living room entry view

Dining room, kitchen and main level living room

Dining space with sink and light wood-type flooring

Dining area featuring ceiling fan and light hardwood / wood-style flooring

Kitchen with a center island, with stainless steel appliances

Living room with built in shelves, a textured ceiling, light hardwood / wood-style flooring, and ceiling fan

Living room featuring ceiling fan

Bathroom featuring vanity, a textured ceiling, washing machine and dryer, and shower / tub combination

Bedroom with a textured ceiling, light hardwood / wood-style flooring, and ceiling fan

Primary bedroom with attached bathroom flooring, ensuite bathroom, and a textured ceiling

Primary bedroom with walk in closet

Upper level shared Bathroom

Upper level bedroom #2

Upper level bedroom #3

Unfurnished bedroom with a textured ceiling, light wood-type flooring, and ceiling fan

Lower level bedroom #3

Other

Lower level bathroom and laundry

Large fenced back yard

Snow covered property featuring a deck

Back of property featuring a yard and a shed

Other
Disclaimer: The real estate listing information and related content displayed on this site is provided exclusively for consumers’ personal, non-commercial use and may not be used for any purpose other than to identify prospective properties consumers may be interested in purchasing.