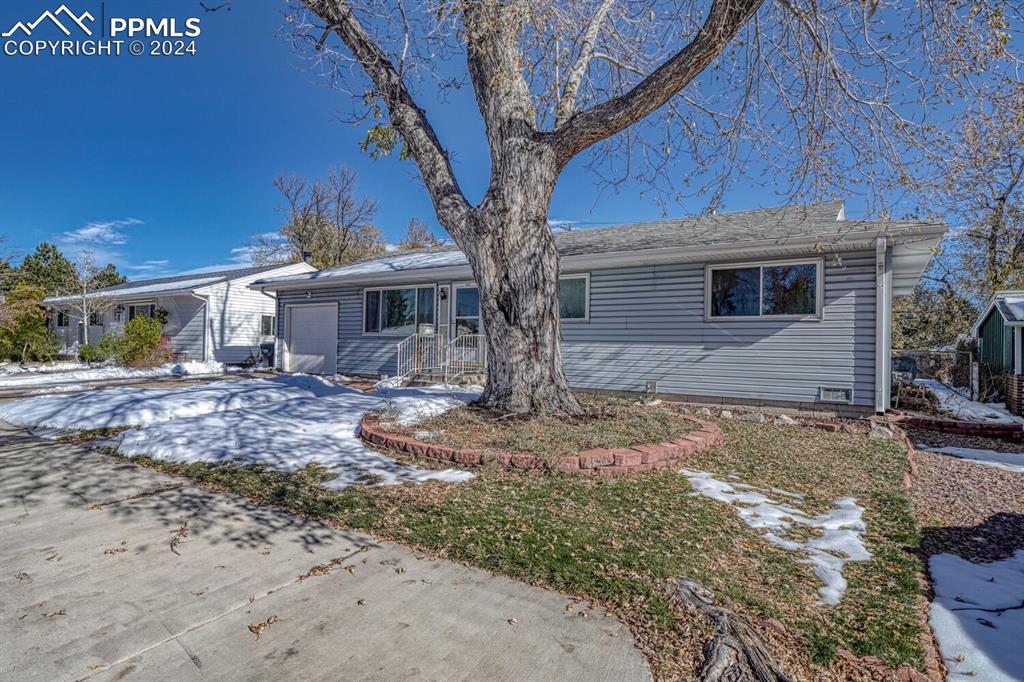1511 N Chelton Road, Colorado Springs, CO, 80909

Front of Structure

Kitchen

Living Room

Dining Area

Sun Room

Pantry

Living Room

Back of Structure

Front of Structure

Living Room

Kitchen

Kitchen

Kitchen

Kitchen

Kitchen

Dining Area

Bedroom

Bedroom

Freshly updated

Bedroom

Bedroom

Bedroom

Bedroom

Laundry

Updated

Sun Room

Yard

Back of Structure

Dog run

Out Buildings

Front of Structure

Front of Structure

Front of Structure
Disclaimer: The real estate listing information and related content displayed on this site is provided exclusively for consumers’ personal, non-commercial use and may not be used for any purpose other than to identify prospective properties consumers may be interested in purchasing.