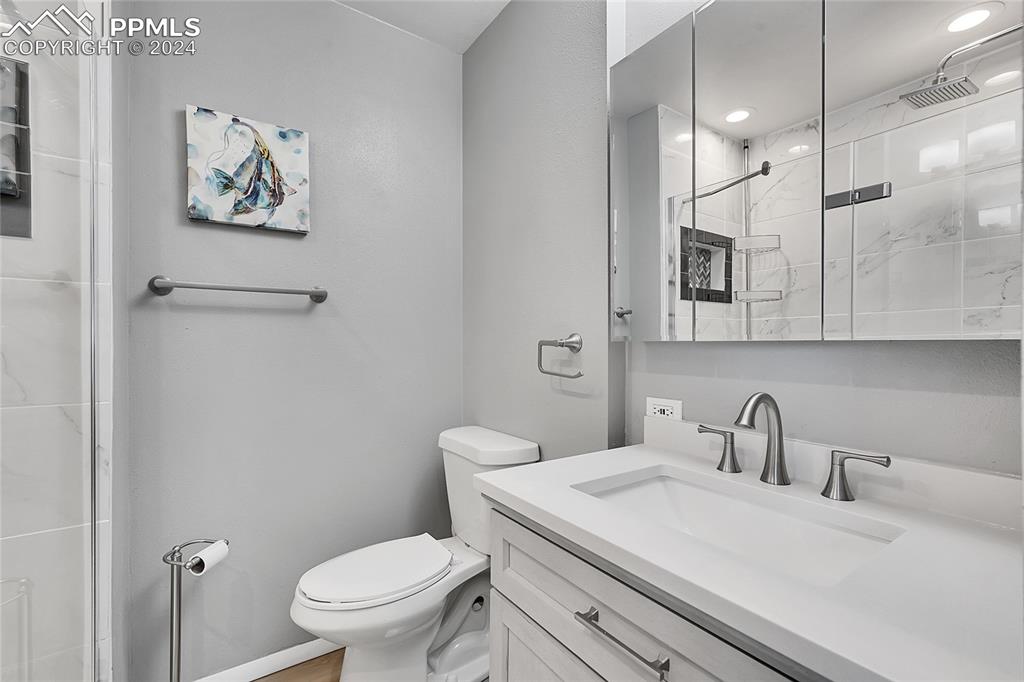434 Valley Hi Circle C23, Colorado Springs, CO, 80910

View of exterior entry

View of front of home with a balcony

View of property's community with a lawn

Living room with light hardwood / wood-style floors and a baseboard heating unit

Living room featuring light hardwood / wood-style flooring and a baseboard radiator

Living room with light hardwood / wood-style floors

Kitchen with sink, white cabinetry, light hardwood / wood-style floors, stainless steel appliances, and decorative backsplash

Kitchen featuring decorative backsplash, appliances with stainless steel finishes, white cabinetry, light hardwood / wood-style floors, and sink

Kitchen with sink, decorative backsplash, white cabinetry, light hardwood / wood-style floors, and stainless steel refrigerator

Dining room featuring light hardwood / wood-style floors, a baseboard radiator, and ceiling fan

Dining space with baseboard heating, a healthy amount of sunlight, a wall mounted AC, and light wood-type flooring

Bedroom with light hardwood / wood-style floors, a baseboard heating unit, and ceiling fan

Bedroom featuring light hardwood / wood-style flooring, ensuite bathroom, stacked washer / dryer, and ceiling fan

Bedroom featuring light hardwood / wood-style flooring, ensuite bathroom, and ceiling fan

Washroom with light hardwood / wood-style flooring, stacked washing maching and dryer, and sink

Bathroom with hardwood / wood-style floors, ceiling fan, and an enclosed shower

Bathroom featuring vanity, toilet, and walk in shower

Bedroom featuring a closet, a baseboard heating unit, light wood-type flooring, and ceiling fan

Bedroom featuring light hardwood / wood-style floors and ceiling fan

Full bathroom featuring toilet, shower / bath combo with shower curtain, and vanity

View of building exterior

View of patio / terrace

Patio with Pikes Peak Views

View of storage area

View of street

Community Room that can be used for gatherings

Designated Parking Spot in Back of Building

View of swimming pool featuring a mountain view and a patio area

Kitchen featuring dark colored carpet, lofted ceiling with beams, white refrigerator with ice dispenser, white cabinets, and ceiling fan

Unfurnished sunroom featuring ceiling fan, wooden ceiling, and lofted ceiling

View of dog park

View of vehicle parking

View of yard

View of front facade

Drone / aerial view with a mountain view

Aerial view featuring a mountain view

Aerial view

Bird's eye view featuring a mountain view

Bird's eye view

Drone / aerial view featuring a mountain view

Drone / aerial view featuring a mountain view

Drone / aerial view
Disclaimer: The real estate listing information and related content displayed on this site is provided exclusively for consumers’ personal, non-commercial use and may not be used for any purpose other than to identify prospective properties consumers may be interested in purchasing.