6954 Greenwater Circle, Castle Rock, CO, 80108

View of front of house with a garage

View of front facade with a garage

View of front facade with a garage

View of exterior entry

Corridor featuring dark hardwood / wood-style flooring

Kitchen featuring a kitchen bar, stainless steel refrigerator with ice dispenser, dark hardwood / wood-style flooring, and a kitchen island
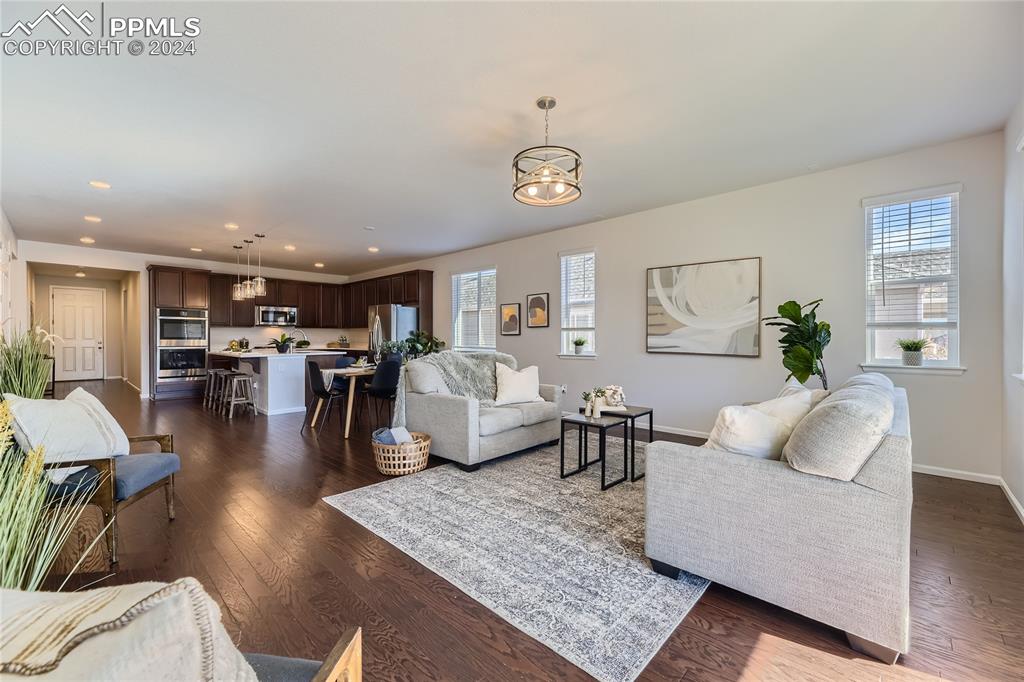
Living room with dark wood-type flooring and an inviting chandelier

Living room with dark hardwood / wood-style flooring and a chandelier

Living room featuring wood-type flooring and a notable chandelier
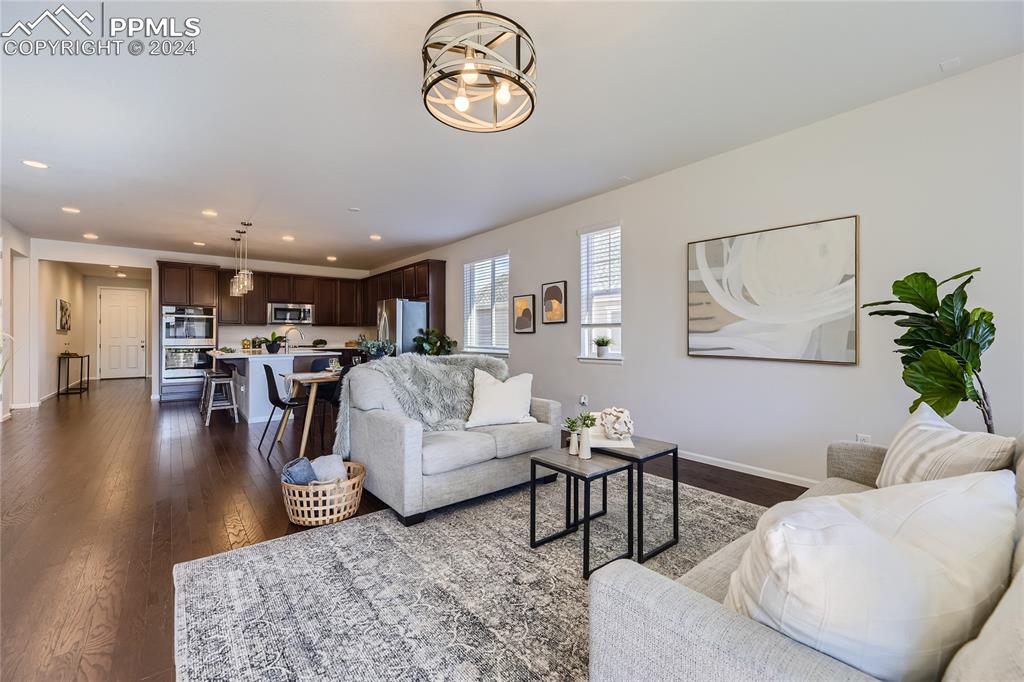
Living room featuring dark hardwood / wood-style floors

Dining space featuring wood-type flooring and sink

Kitchen featuring appliances with stainless steel finishes, a center island, decorative light fixtures, and dark hardwood / wood-style floors

Kitchen featuring a kitchen island with sink, dark hardwood / wood-style floors, decorative light fixtures, and appliances with stainless steel finishes

Kitchen featuring a center island with sink, sink, stainless steel dishwasher, dark hardwood / wood-style floors, and pendant lighting

View of carpeted bedroom

Carpeted bedroom with connected bathroom

Bedroom with light colored carpet

Bathroom with vanity, plus walk in shower, a wealth of natural light, and tile patterned floors
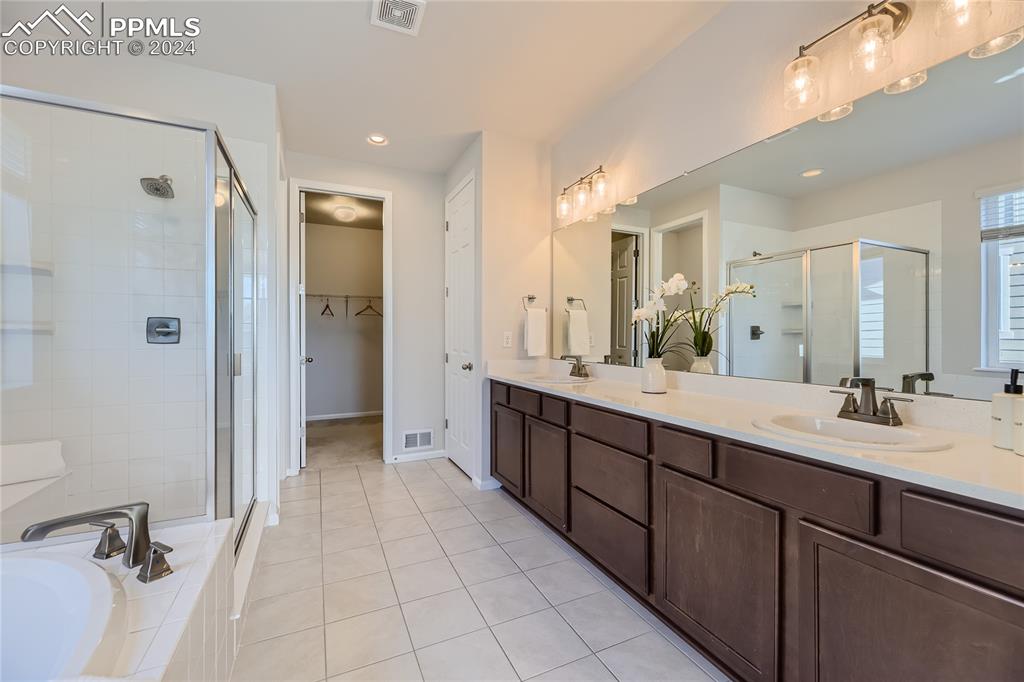
Bathroom with vanity, tile patterned floors, and separate shower and tub

Spacious closet with carpet flooring

Bedroom featuring light carpet

Bedroom featuring carpet floors

View of carpeted office

Full bathroom featuring vanity, tile patterned floors, toilet, and shower / bath combination with curtain

Clothes washing area featuring washer and dryer and light tile patterned floors

Basement with light colored carpet

View of carpeted spare room
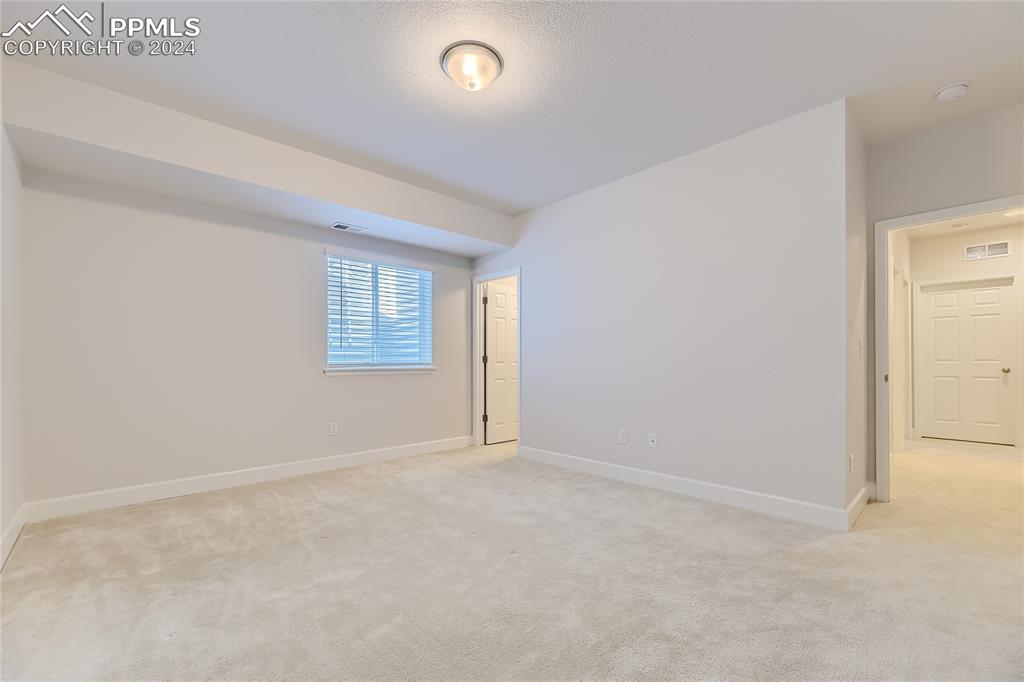
View of carpeted spare room

Full bathroom with toilet, vanity, shower / bath combination with curtain, and tile patterned floors

Spare bedroom featuring light colored carpet

View of unfinished basement
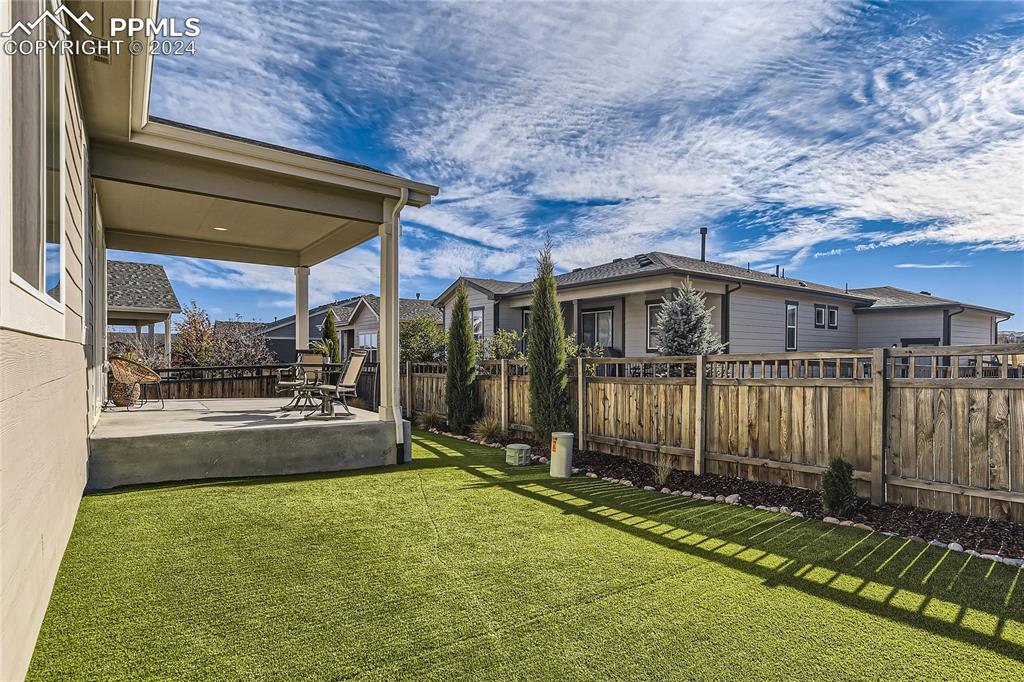
View of yard featuring a patio area

View of patio

Rear view of property with a yard and a patio

Aerial view featuring a mountain view

Drone / aerial view

Drone / aerial view

Aerial view featuring a mountain view

Aerial view

Drone / aerial view

Drone / aerial view featuring a mountain view

Aerial view

Aerial view with a mountain view

Aerial view featuring a mountain view

Surrounding community with a playground

View of wooden deck

Community
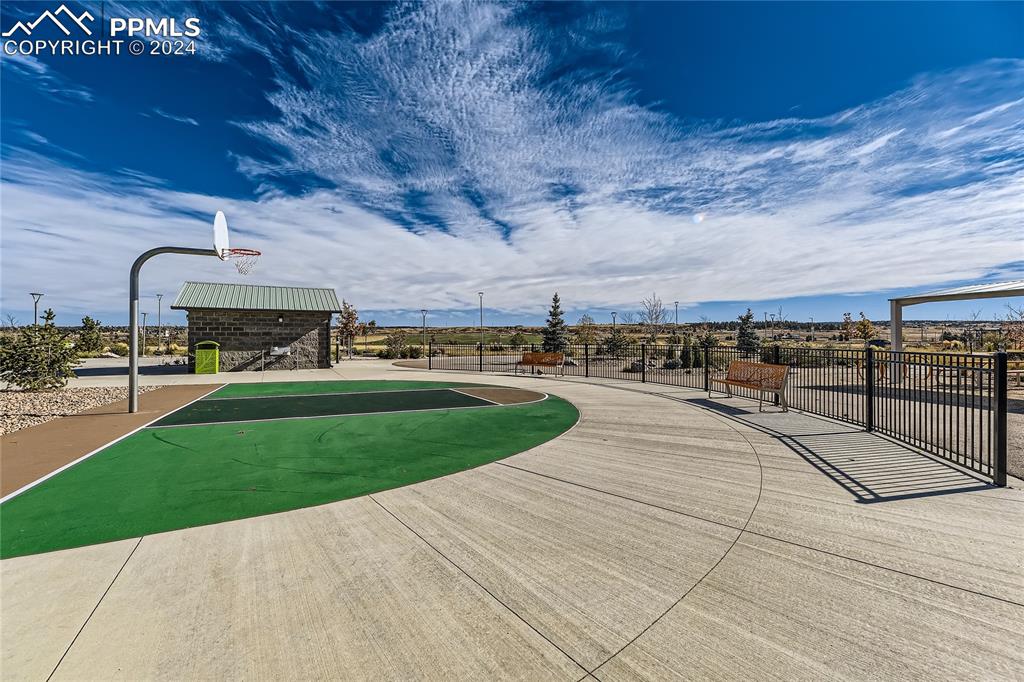
View of sport court

View of yard featuring a rural view

View of sport court
Disclaimer: The real estate listing information and related content displayed on this site is provided exclusively for consumers’ personal, non-commercial use and may not be used for any purpose other than to identify prospective properties consumers may be interested in purchasing.