8357 Parkglen Drive, Fountain, CO, 80817

3 car garage facing west for all the sunshine

virtually staged living room

Living Room

Kitchen

open concept kitchen and living room

Kitchen

Large kitchen with walkout deck

Entry with vaulted ceilings

Living Room

Beautiful view of eastern plains

Back of Structure

Virtually staged dining room

Dining room or optional office space

virtually staged primary bedroom

Large Primary bedroom with 2 walk-in closets

Large Primary bedroom with 2 walk-in closets

2 walk-in closets in primary bedroom

Master Bathroom

Bathroom

upper level full bath

Aerial View

walking distance to neighborhood park

Large fenced in backyard

virtually staged walkout basement

Walkout basement

formal dining room or office off of front entry

Dining Room

Main level powder room
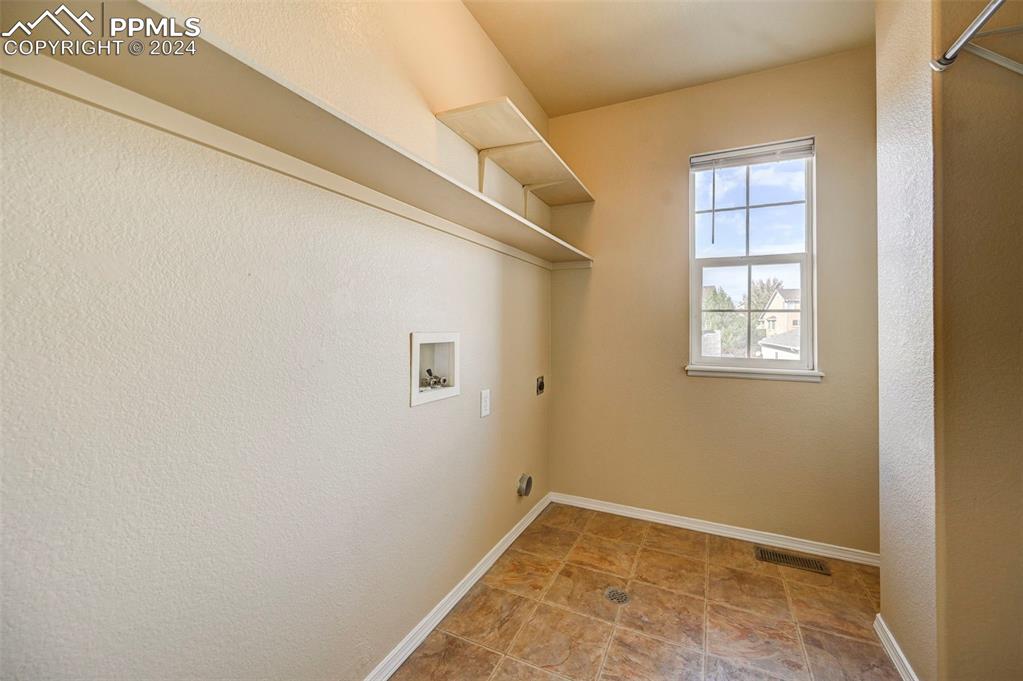
Upper level laundry room
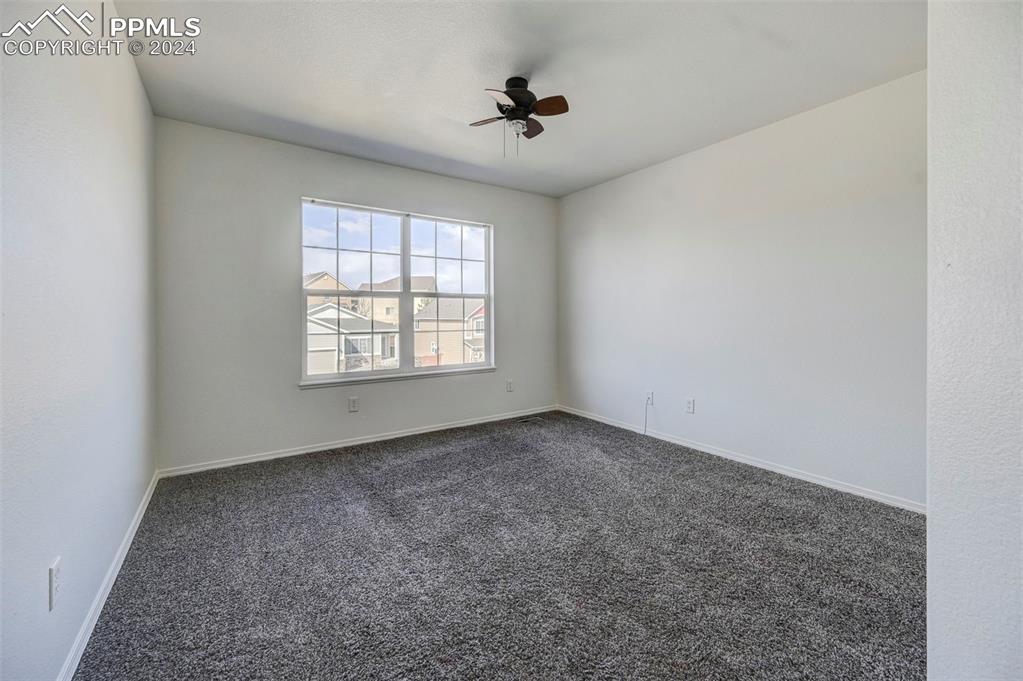
upper level bedroom 2
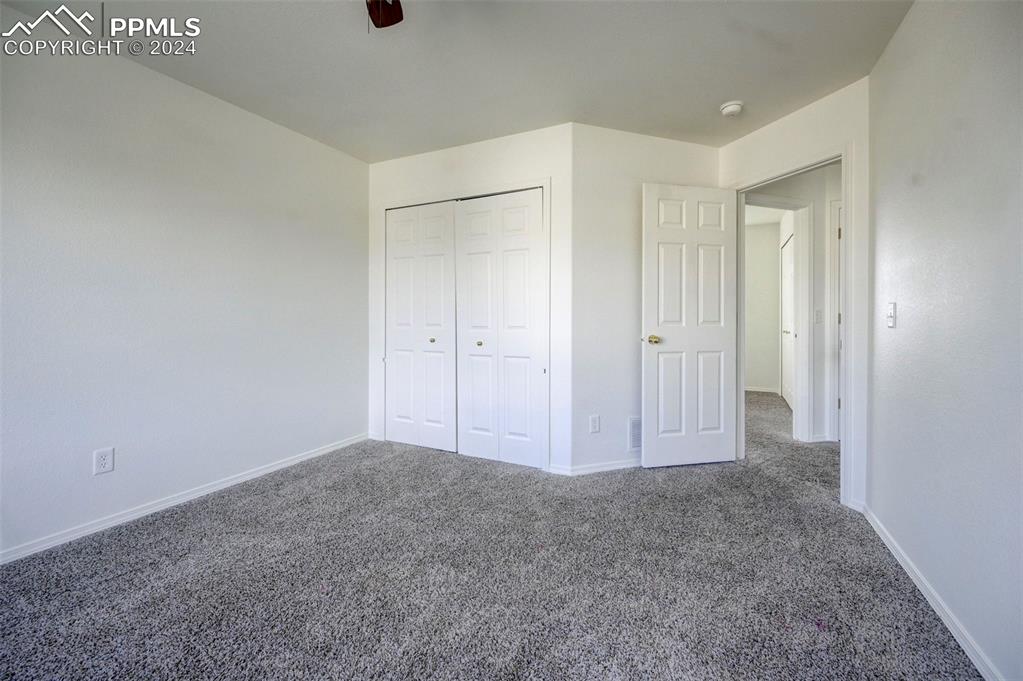
upper level bedroom
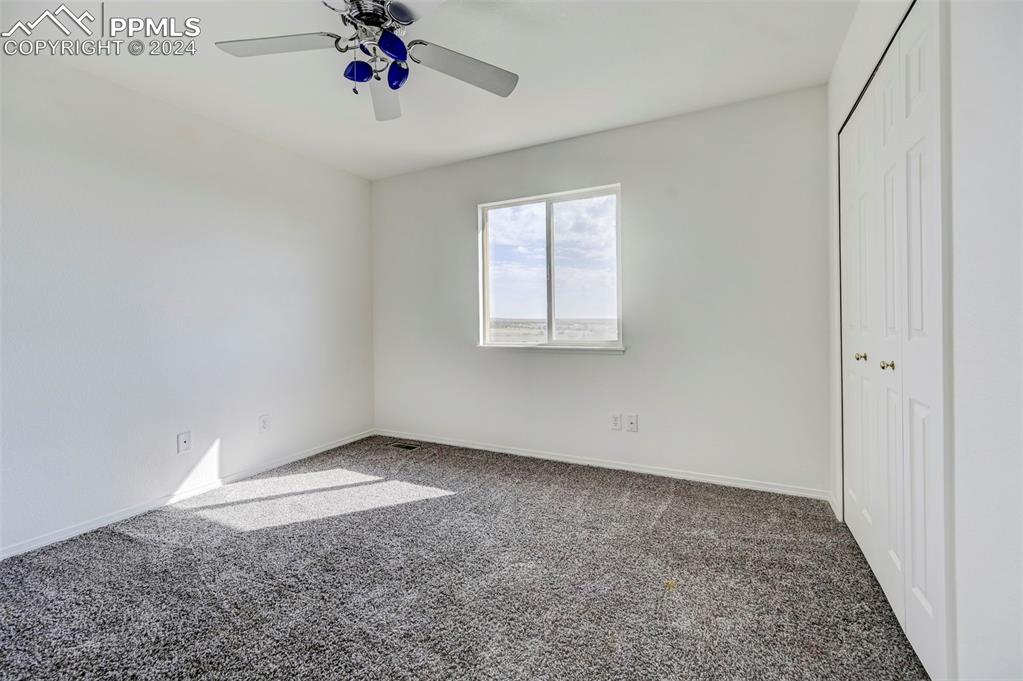
upper level bedroom 3
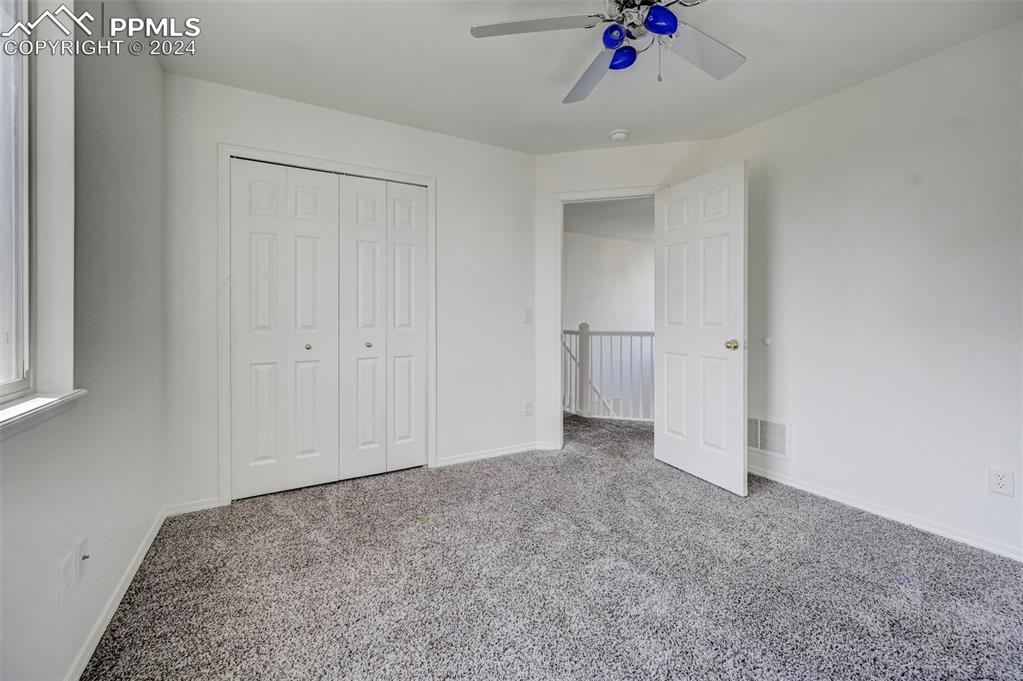
upper level bedroom 3
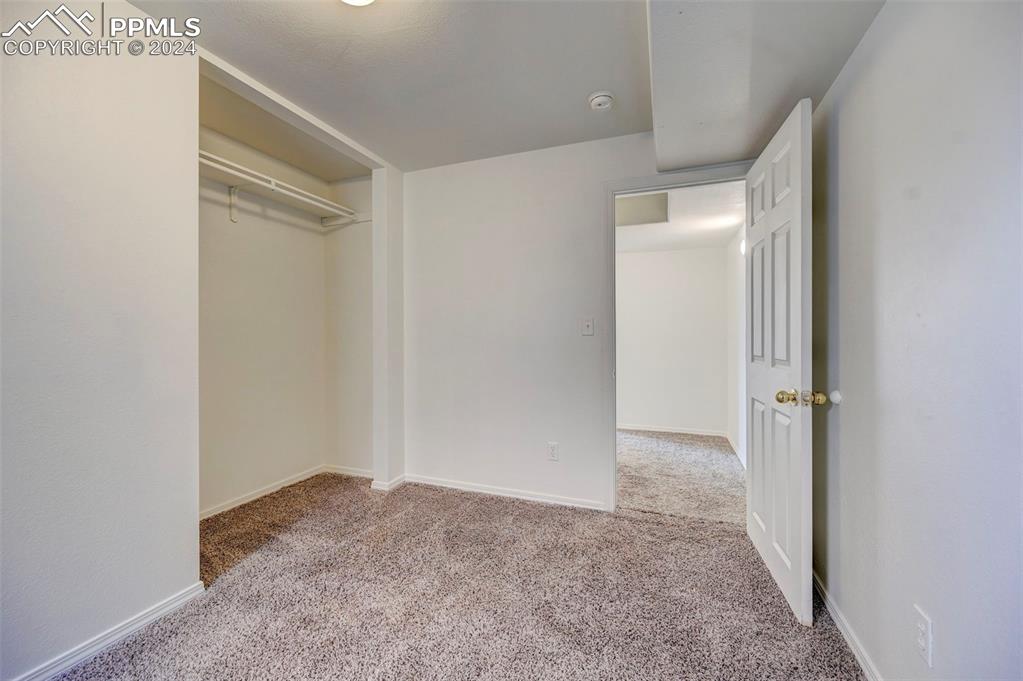
basement bedroom 4
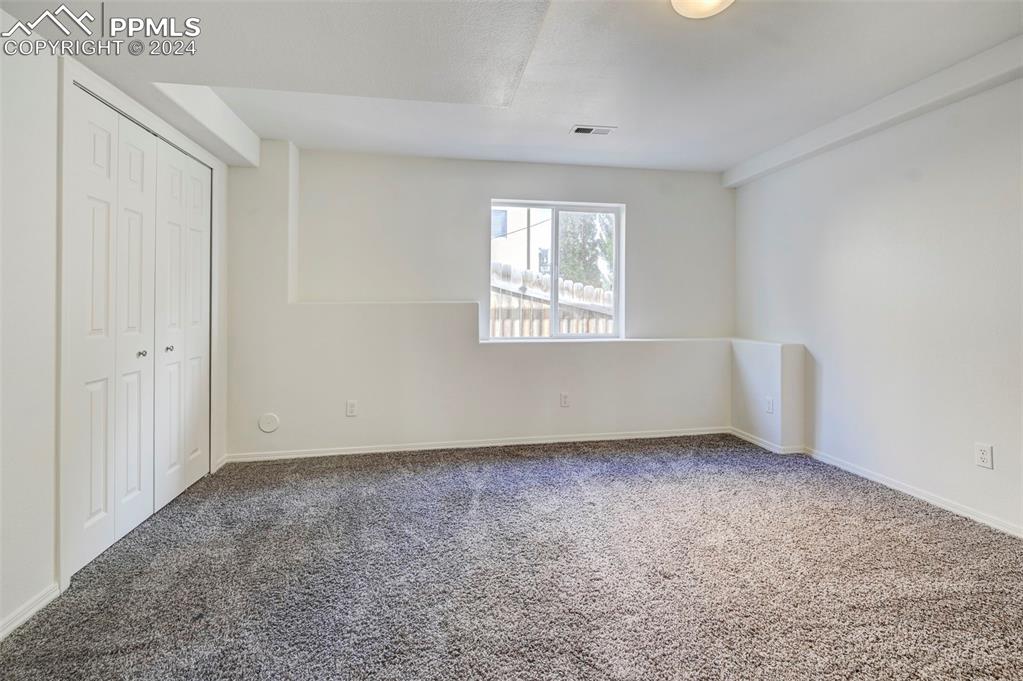
basement bedroom 4
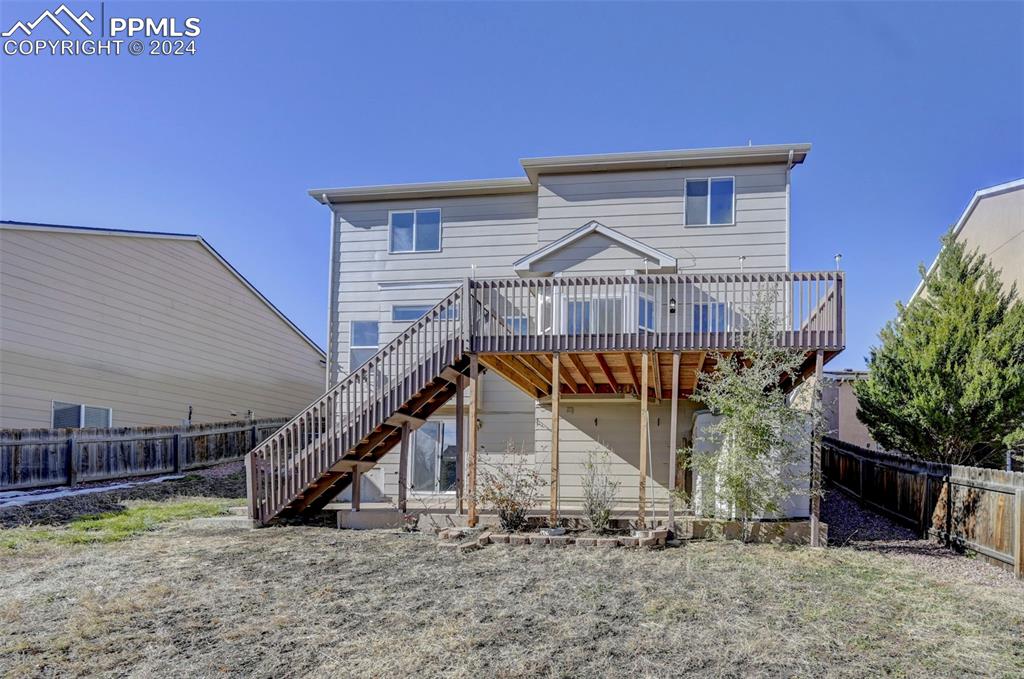
Back of Structure
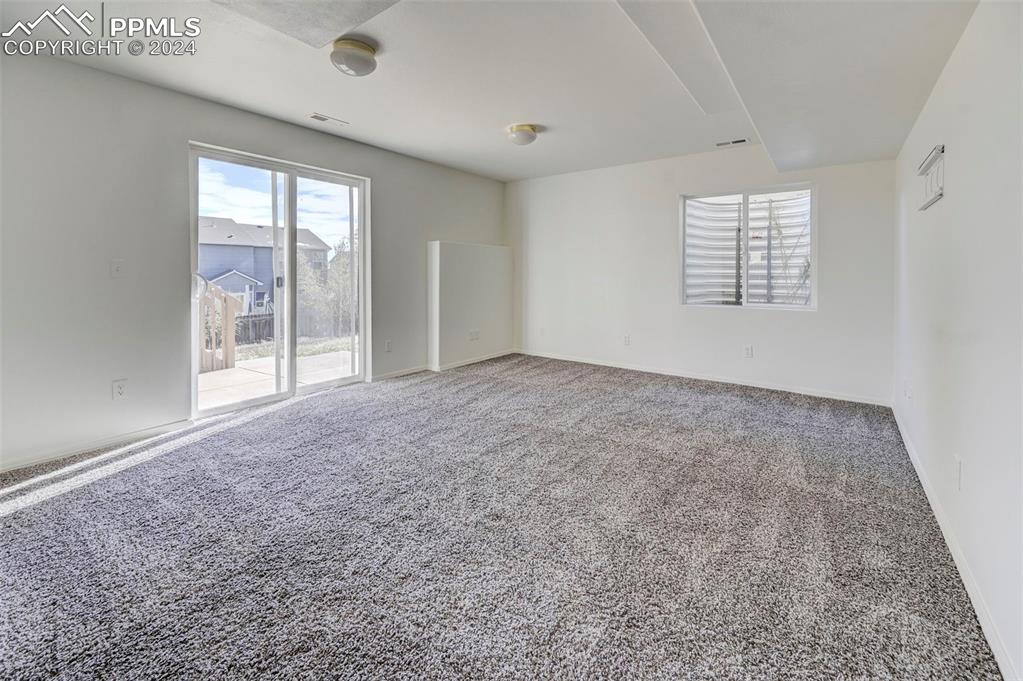
Walkout basement, large family room
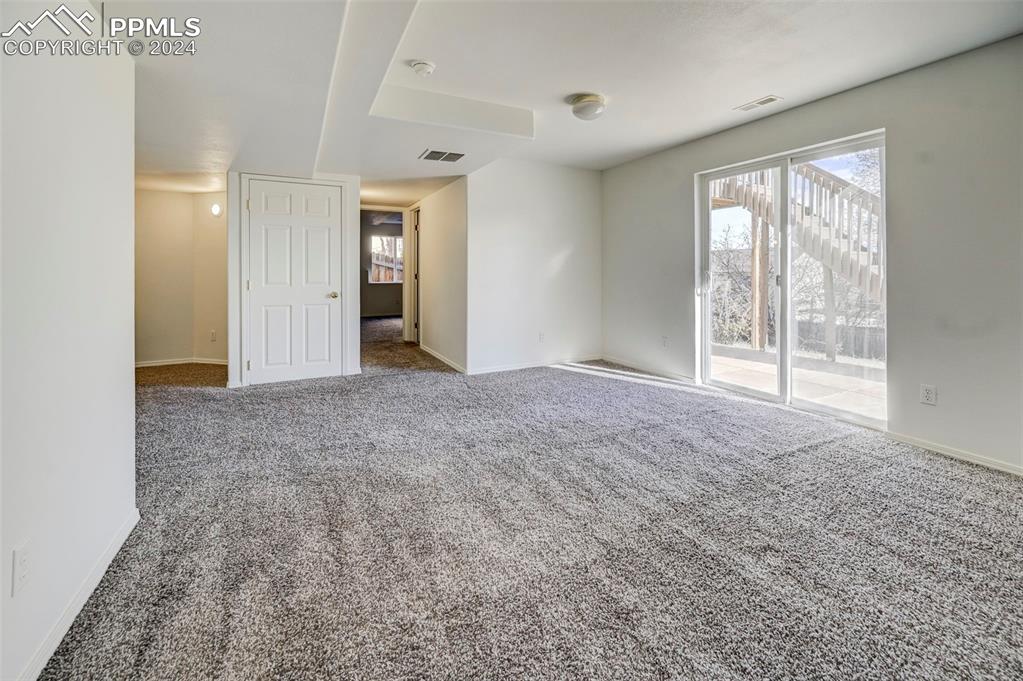
2 bedrooms and a large family room in basement
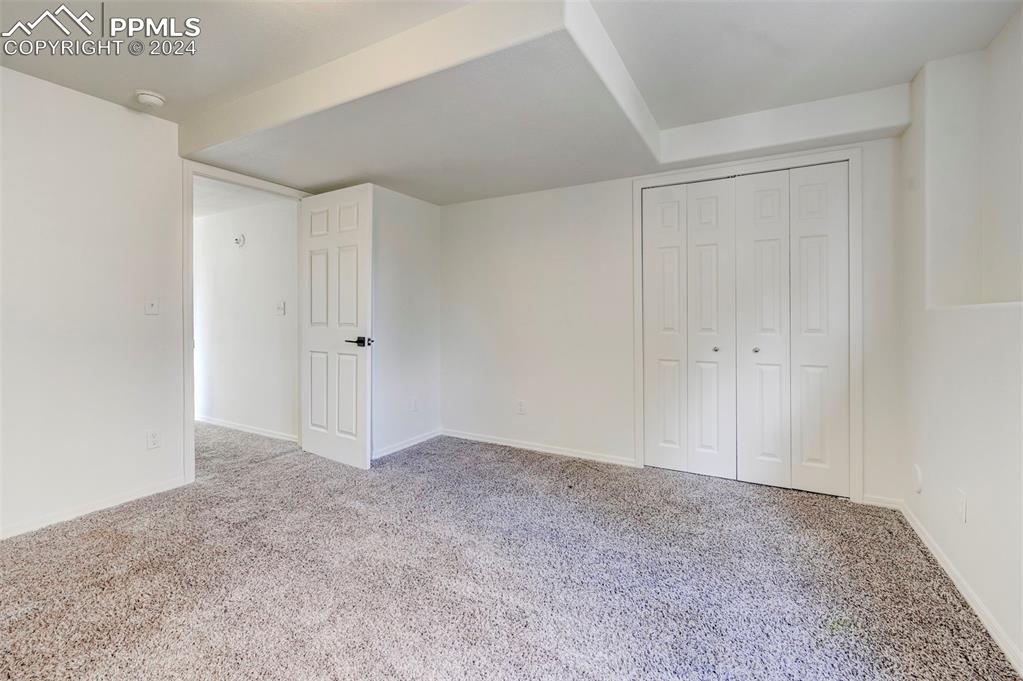
basement bedroom 5
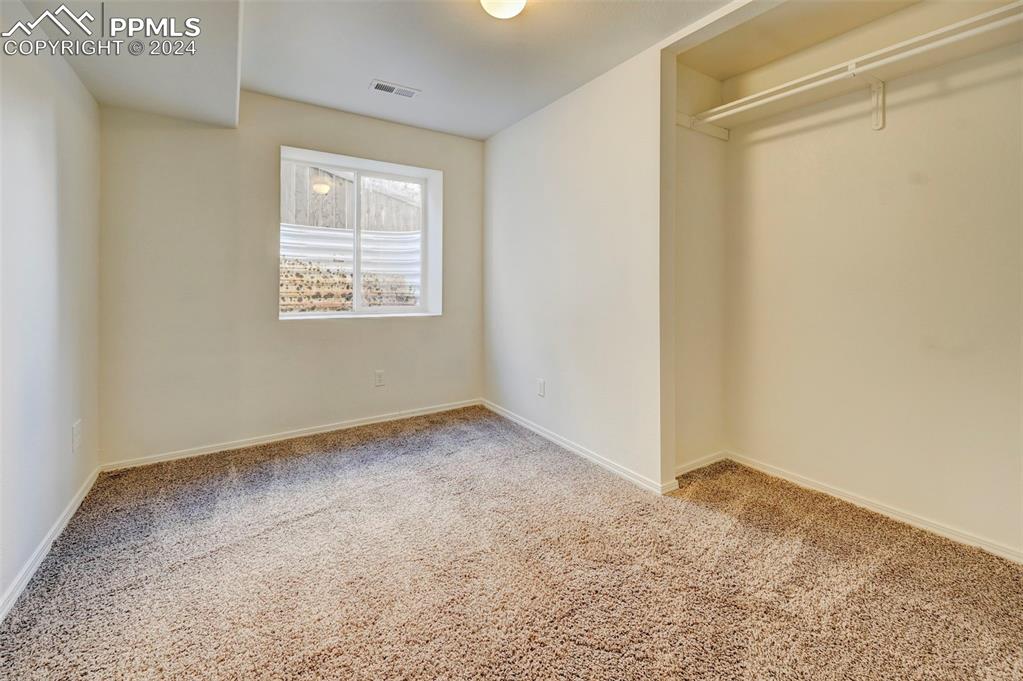
basement bedroom 5
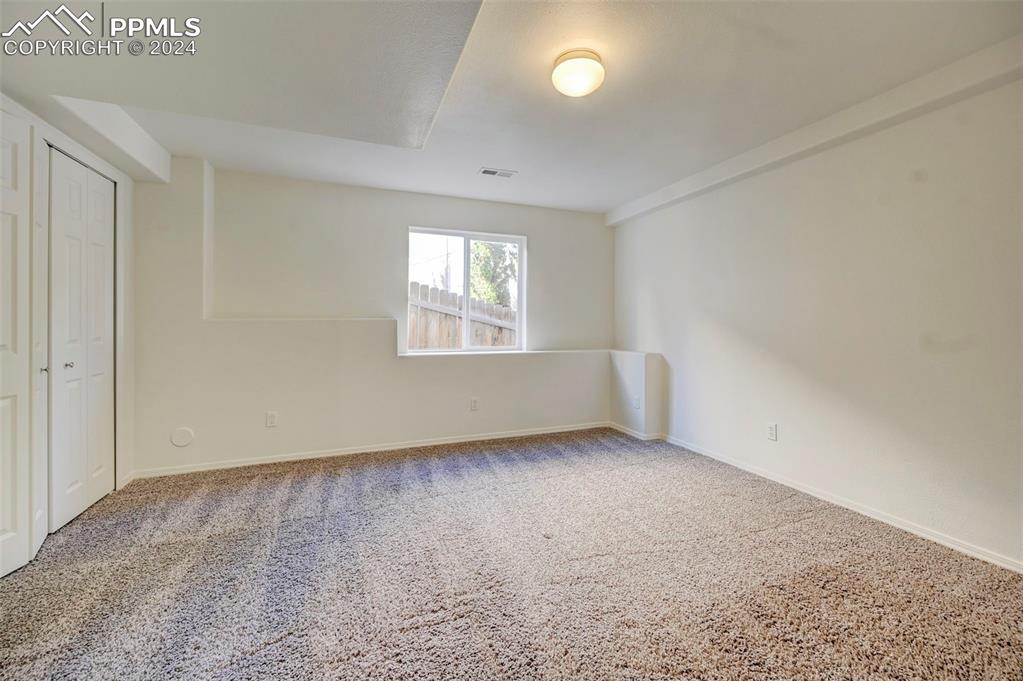
basement bedroom 4
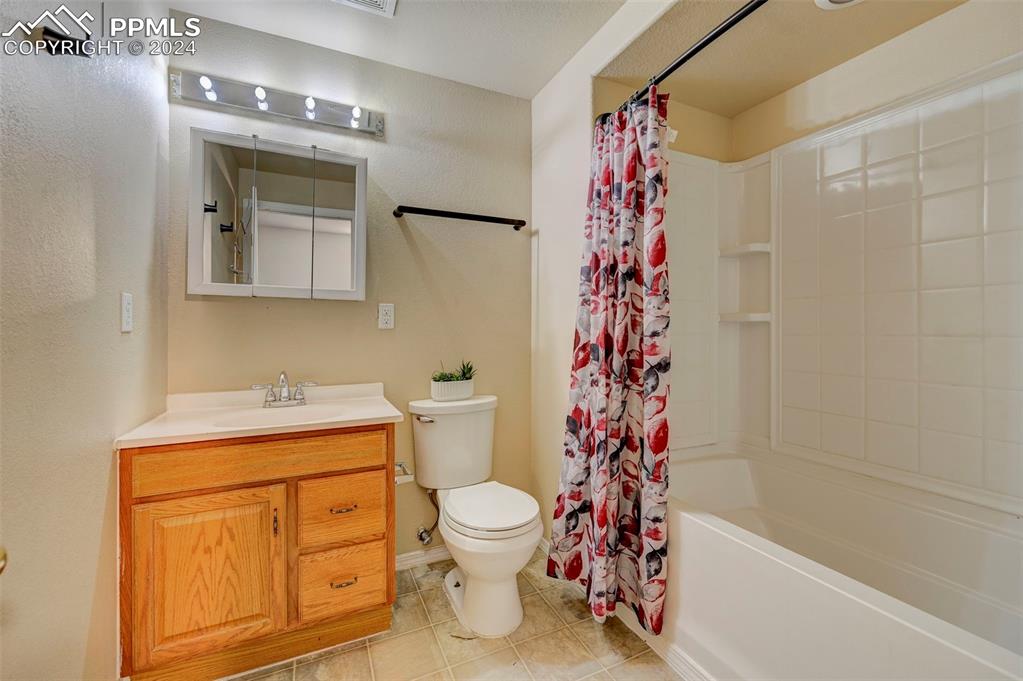
basement full bathroom
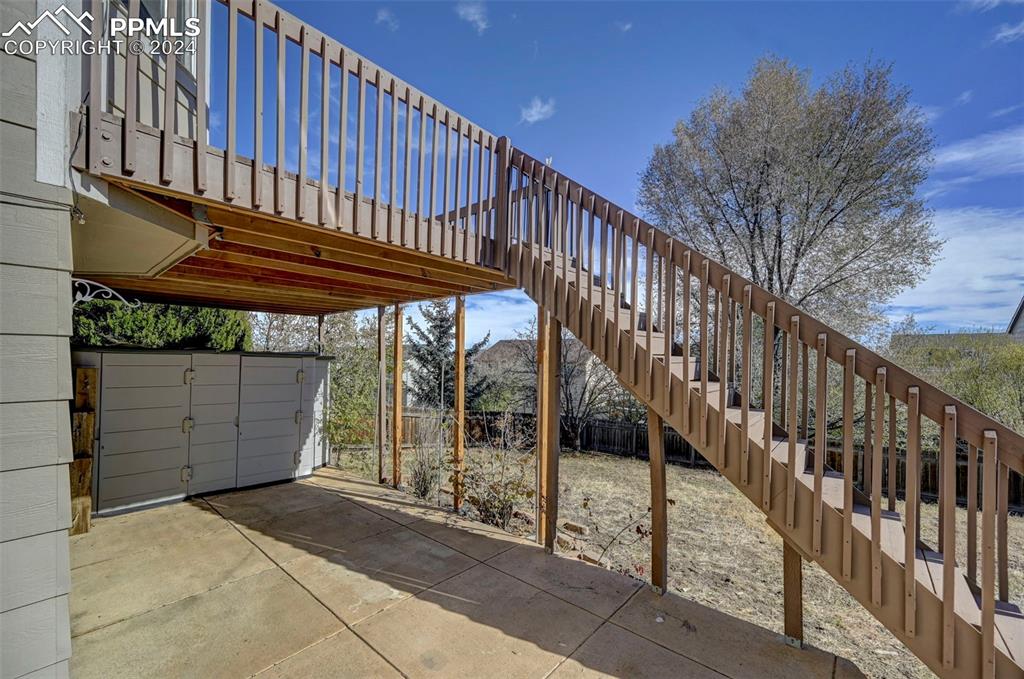
Patio
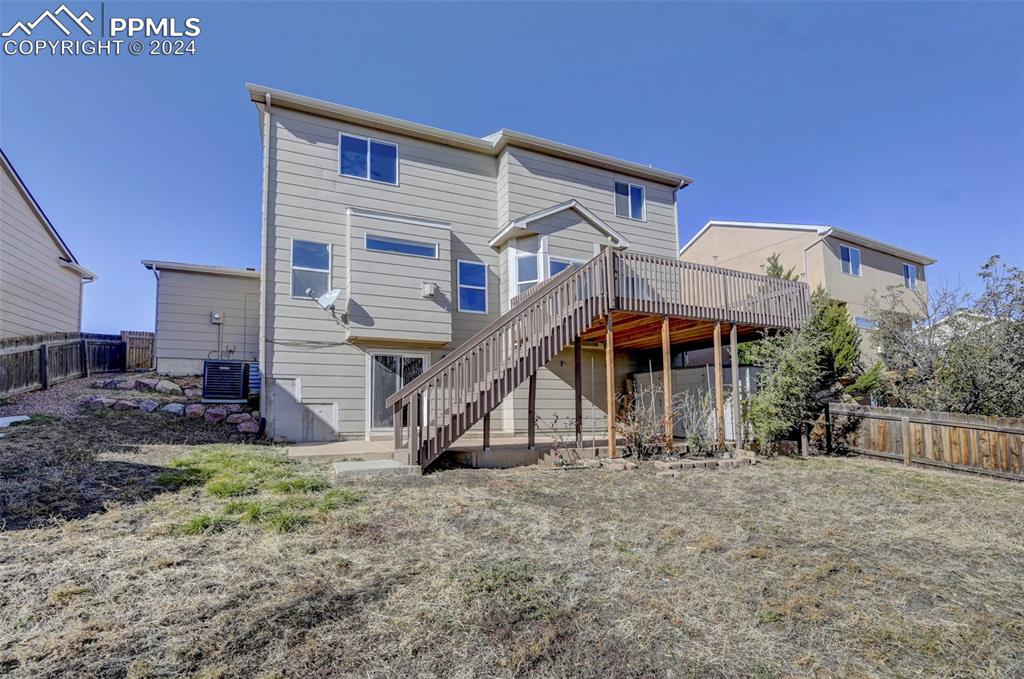
Large fenced in backyard
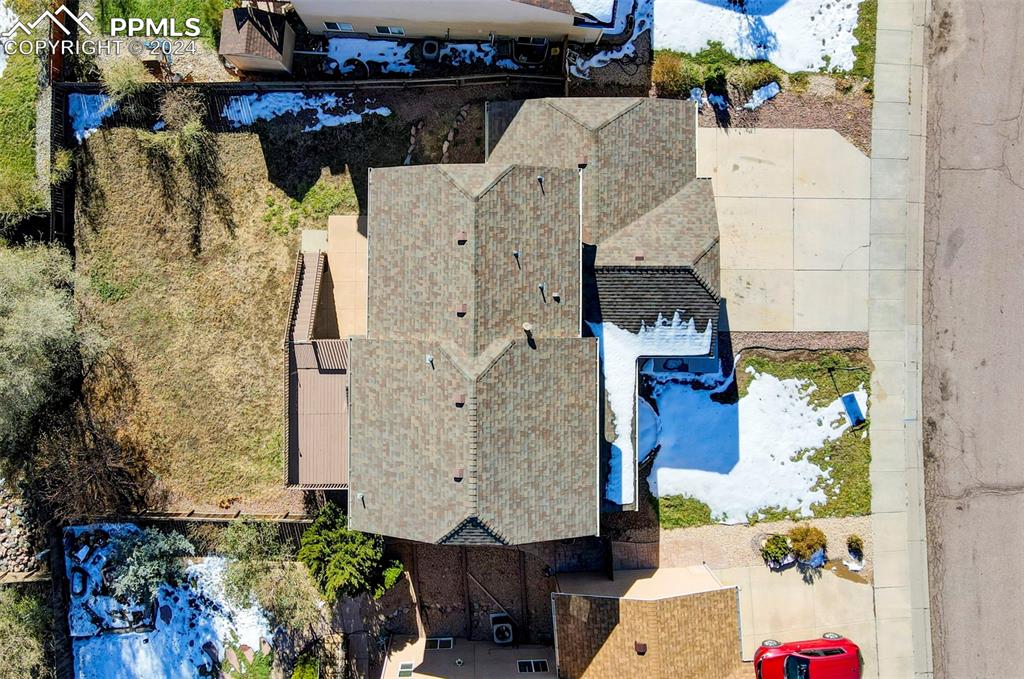
Aerial View
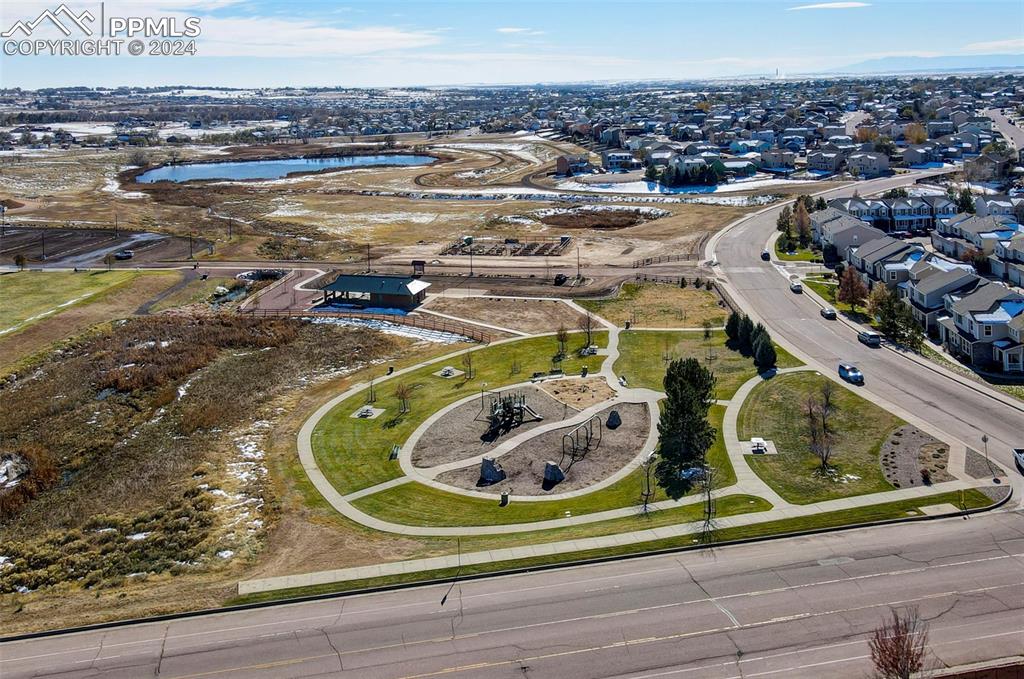
beautiful community park nearby
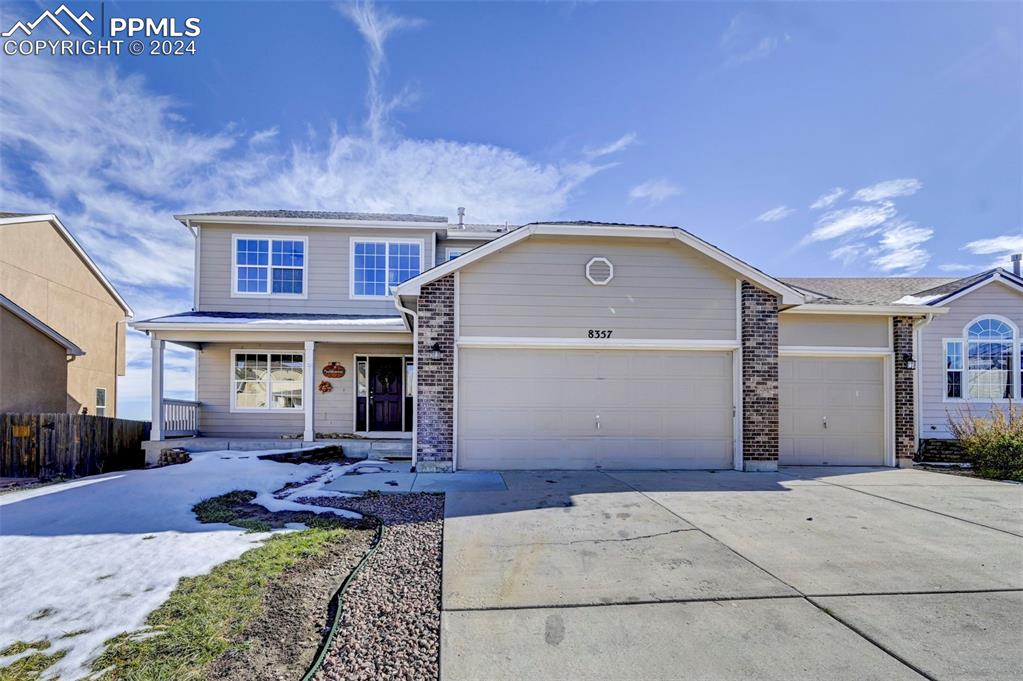
3 car garage facing west for all the sunshine
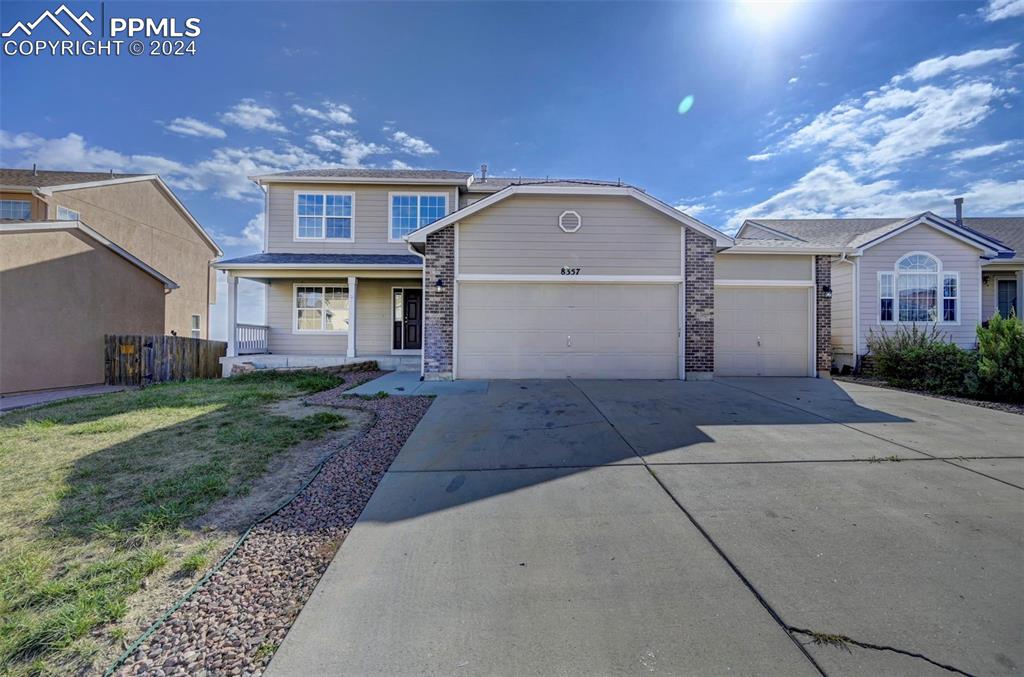
3 car garage and large driveway
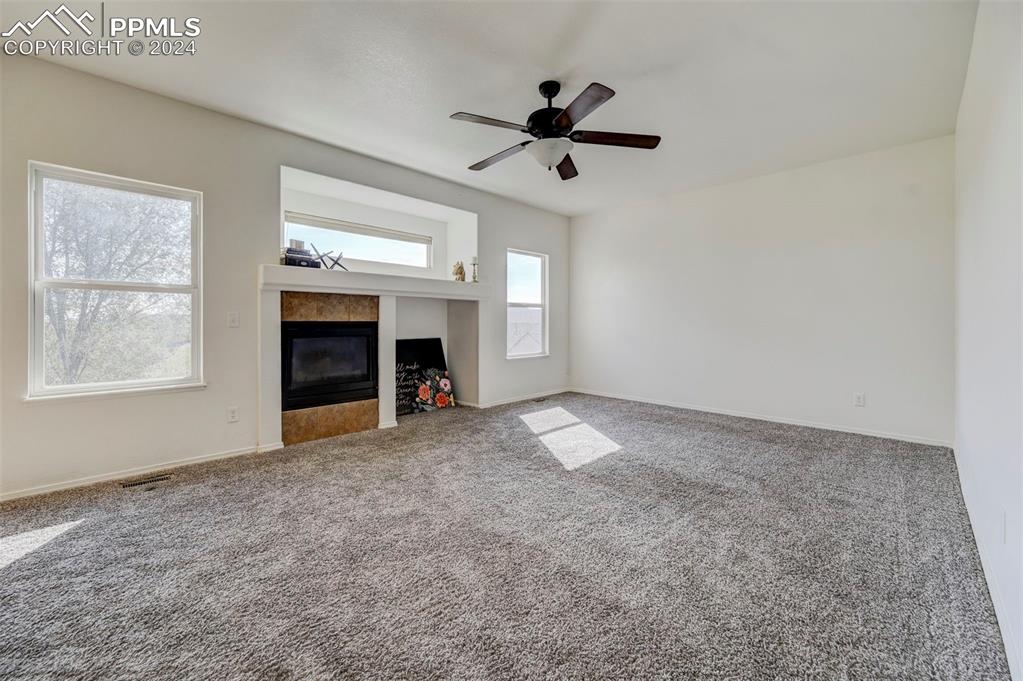
large living room open to Kitchen
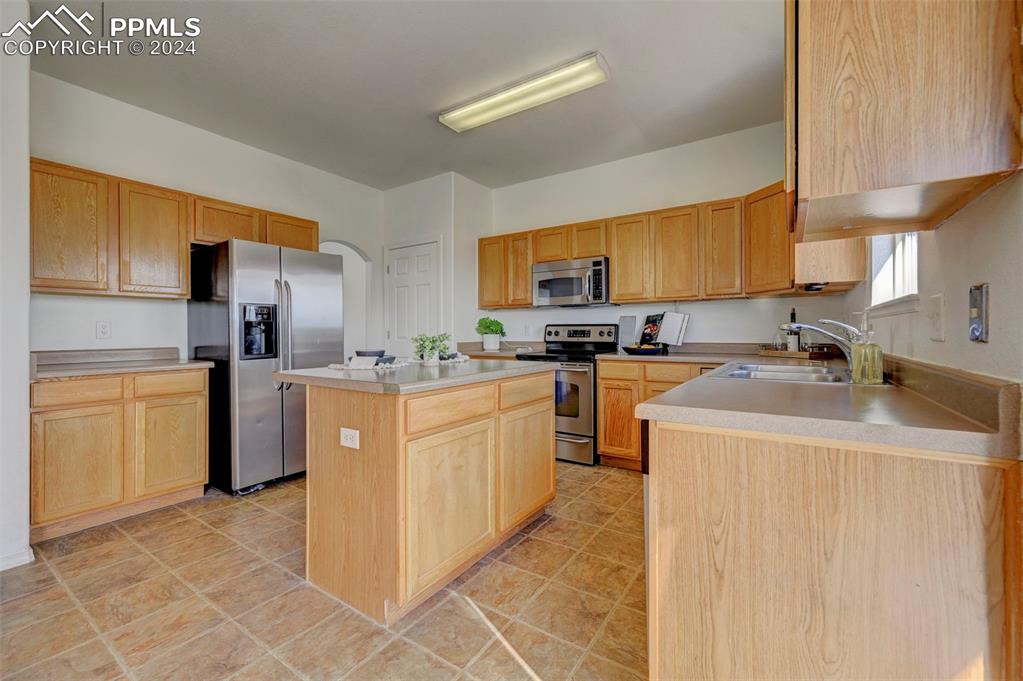
Kitchen
Disclaimer: The real estate listing information and related content displayed on this site is provided exclusively for consumers’ personal, non-commercial use and may not be used for any purpose other than to identify prospective properties consumers may be interested in purchasing.