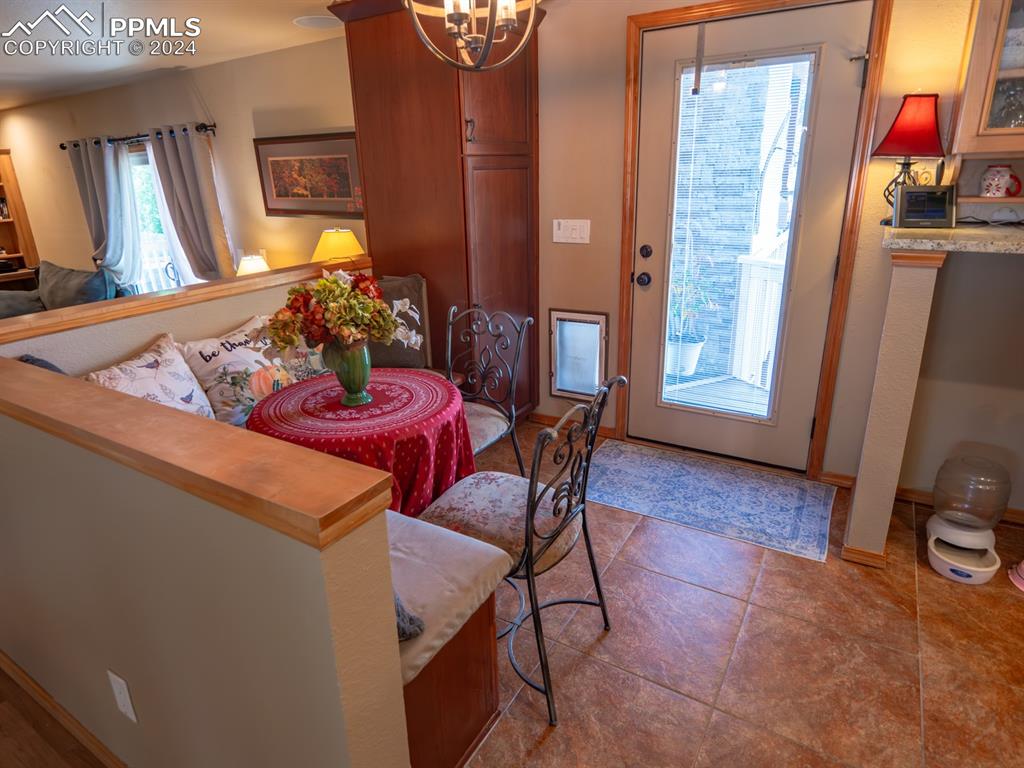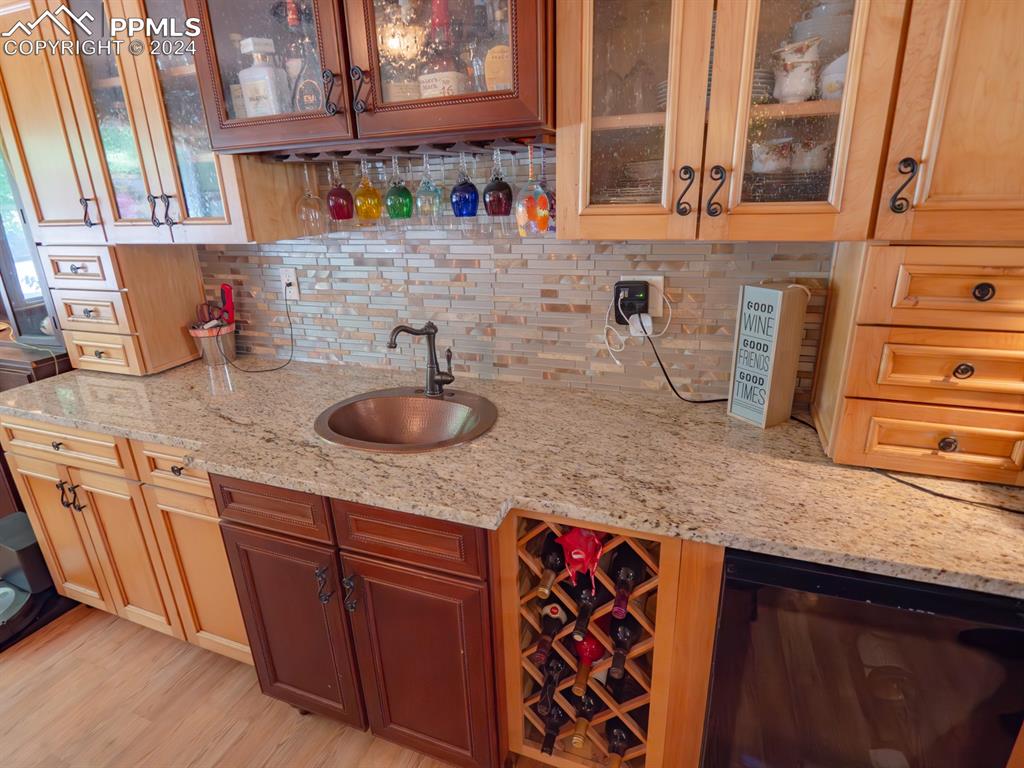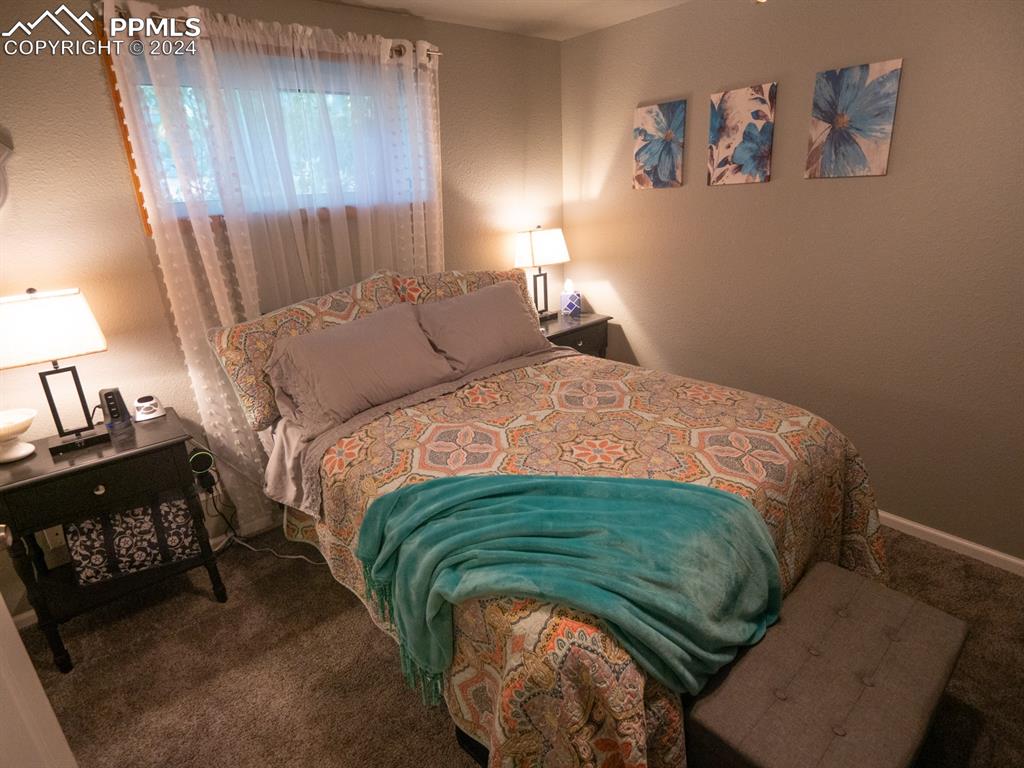4750 Iron Horse Trail, Colorado Springs, CO, 80917

Single story home with a garage

View of front of house with a garage

View of front of house

View of yard

Dining area with hardwood / wood-style floors, vaulted ceiling, and ceiling fan with notable chandelier

Dining room featuring a notable chandelier, light wood-type flooring, a fireplace, and vaulted ceiling

Living room featuring a fireplace and hardwood / wood-style flooring

Room details featuring a stone fireplace

Kitchen with decorative light fixtures, sink, lofted ceiling, backsplash, and stainless steel dishwasher

Tiled dining space featuring an inviting chandelier

Kitchen with light stone counters, stainless steel appliances, tasteful backsplash, ventilation hood, and vaulted ceiling

Kitchen with exhaust hood, stainless steel appliances, tasteful backsplash, sink, and tile patterned floors

Kitchen with tasteful backsplash, light stone countertops, and custom exhaust hood

Dining area with ceiling fan, light hardwood / wood-style floors, vaulted ceiling, and wet bar

Corridor with an inviting chandelier, washing machine and clothes dryer, a barn door, and light hardwood / wood-style floors

Hallway featuring light wood-type flooring

Bathroom featuring vanity and toilet

Office space featuring hardwood / wood-style flooring and ceiling fan

Bedroom with ceiling fan, hardwood / wood-style flooring, and a textured ceiling

Bathroom with tiled tub, tile patterned floors, and vanity

Bathroom with plus walk in shower, tile patterned floors, and vanity

View of spacious closet

Bathroom featuring tile patterned floors, toilet, and independent shower and bath

Kitchen with pendant lighting, light stone counters, sink, and light hardwood / wood-style floors

Kitchen with light wood-type flooring, light stone countertops, sink, wine cooler, and backsplash

Home theater featuring carpet flooring

Cinema room featuring carpet and a textured ceiling

Home office with wood-type flooring

Full bathroom with shower / tub combo with curtain, tile patterned flooring, vanity, and toilet

Bedroom with carpet

Carpeted bedroom featuring ceiling fan and a closet

View of carpeted bedroom

View of pantry

View of patio / terrace featuring an outdoor living space, a wooden deck, and an outdoor bar

View of yard

Deck featuring an outdoor living space with a fireplace, area for grilling, and ceiling fan

View of exterior details

Wooden deck with a grill, area for grilling, and a bar

View of patio

View of wooden terrace

View of wooden terrace

View of yard featuring a patio area

View of yard

View of property exterior with a patio

View of patio / terrace

View of patio

View of yard with fence

View of yard with a fenced backyard

View of community featuring a fenced backyard

Aerial view
Disclaimer: The real estate listing information and related content displayed on this site is provided exclusively for consumers’ personal, non-commercial use and may not be used for any purpose other than to identify prospective properties consumers may be interested in purchasing.