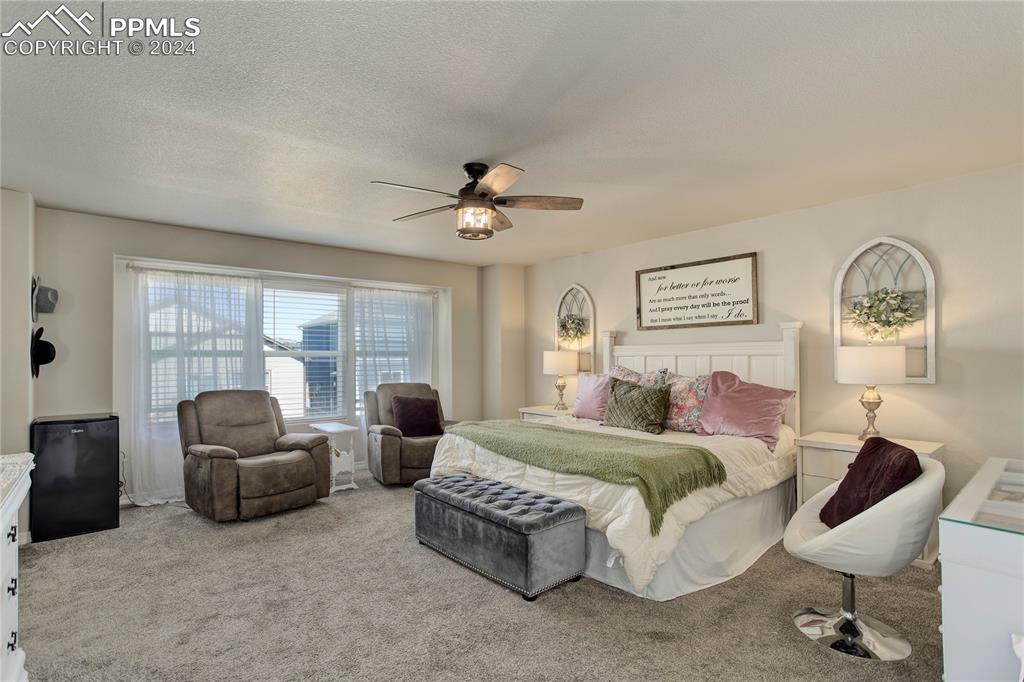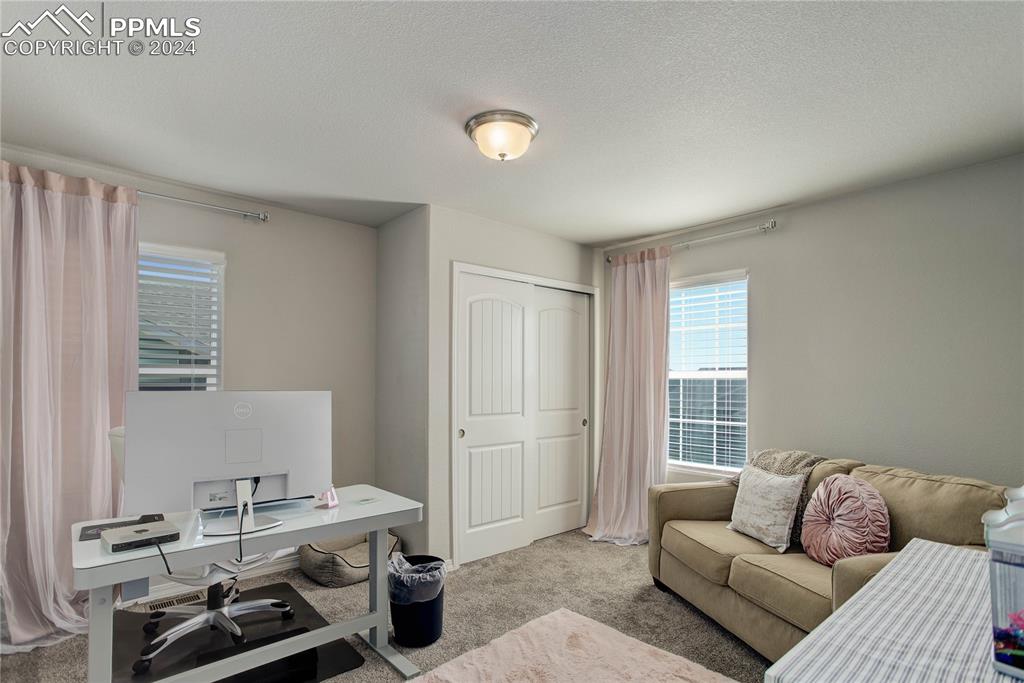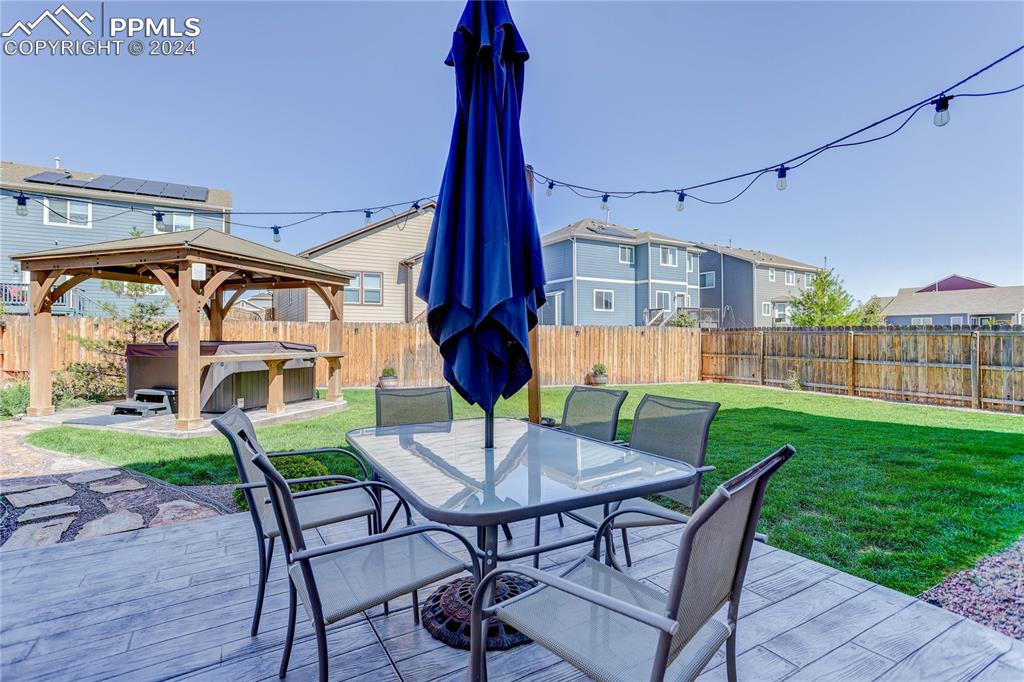8276 Mosby Way, Colorado Springs, CO, 80908

Beautiful home in Branding Iron

Covered front porch

View of layout

Floor plan

View of layout

Spacious open floor plan

Living room

Gas fireplace

Kitchen island & stone counters

SS appliances & breakfast bar

Pantry

Dining area w/ walk-out

Office - main level

Powder room - main level

Loft - upper level

Primary bedroom - upper level

En-suite 5-piece primary bath

Dual sink vanity & large walk-in closet

Bedroom 2 - upper level

Bedroom 3 - upper level

Bedroom 4 - upper level

Full bath w/ dual sink vanity - upper level

Laundry - upper level

Family room - lower level

Bedroom 5 - lower level

Full bath - lower level

Stamped concrete patio

Hot tub w/ pergola

Fully fenced, spacious yard
Disclaimer: The real estate listing information and related content displayed on this site is provided exclusively for consumers’ personal, non-commercial use and may not be used for any purpose other than to identify prospective properties consumers may be interested in purchasing.