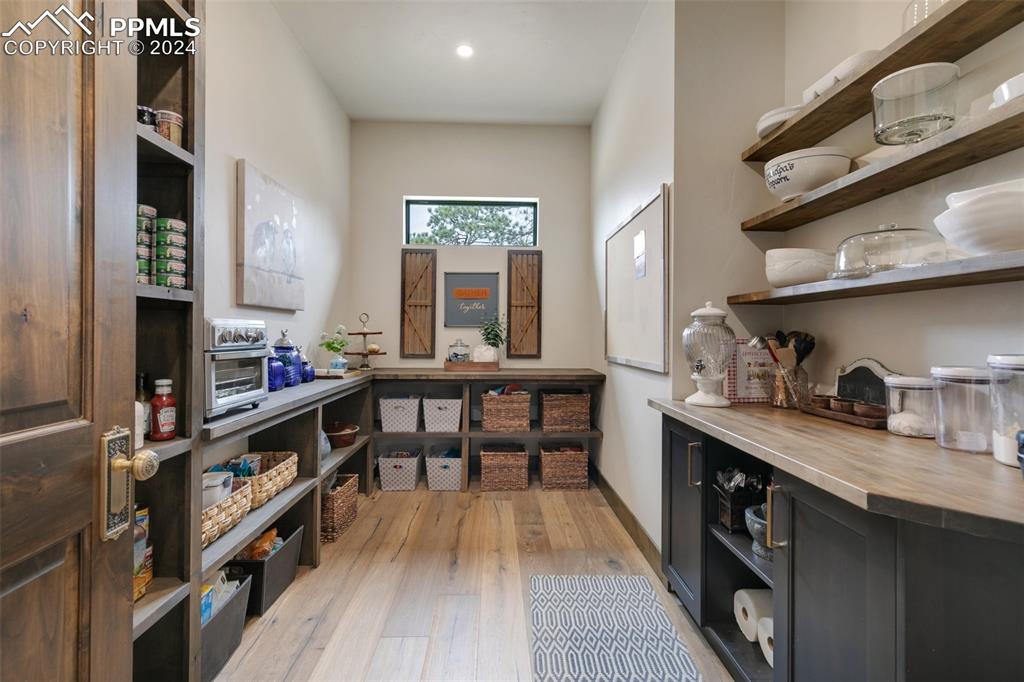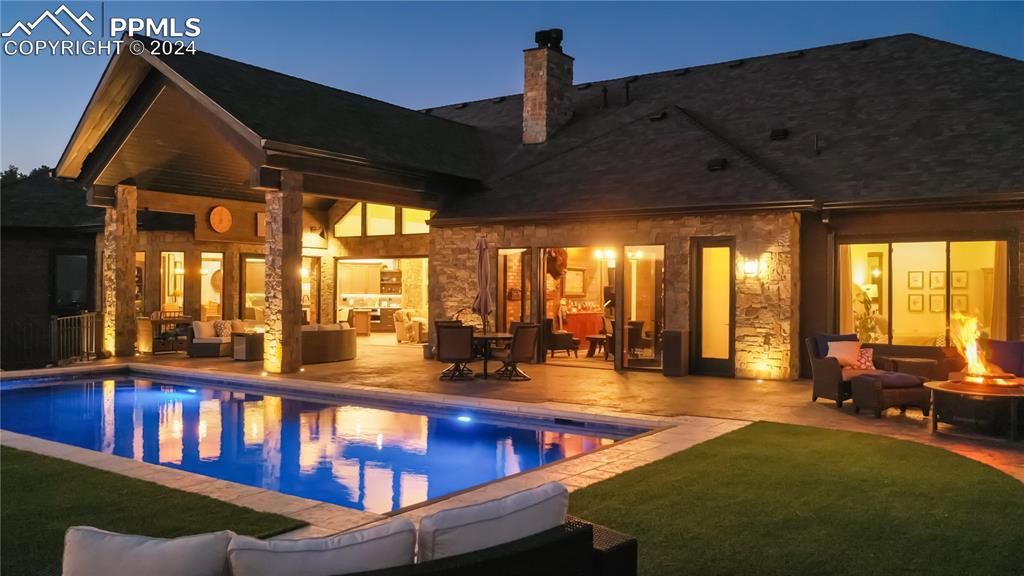14040 Shadow Pines Road, Colorado Springs, CO, 80921

Views of mountains including Pikes Peak

Private, solar powered gate

1915 covered front entry columns; fireplace shared with dining; composite deck

Entry, living room and views of front range.

18. 6 ft vaulted ceilings; engineered hardwood floors.

Engineered hardwood floors, powered shades.

Nana wall opens to stamped concrete patio and pool.

Natural stone, gas fireplace

Nana wall opens from living room to covered patio.

Dacor Fridge/freezer combo; Z Line 6 burner gas cooktop with grill

Double electric ovens, Early 1700's hand hewn beam over oven.

Curved dining nook in kitchen

12 x 18 custom granite island with storage; Dacor 2 tower fridge and freezer 6 ft wide with 1820 White Oak barn beam frame.

Open, large kitchen

Early 1700's hand hewn beam opens to living room

Wall to ceiling windows; shares double sided fireplace with front porch.

Butlers kitchen with oven, dishwasher, sink, fridge and brick backsplash.

Whiskey room has late 1700's north American cedar walls w/ real brick accents; wood burning fireplace; walks out to pool.

Bar sink has glass cleaner.

Whiskey Room; shared access to pool bath

1820 church floor ceiling; 180 views; Gas Fireplace with natural stone; Walkout to patio.

Seating area by fireplace

Lots of windows; fireplace, entry into bath

Early 1800's french doors; 1865 Vanity with copper sinks

Copper accents throughout

Heated floors; lighted/heated mirrors; his and her water closets with bidets.

8 ft zero entry shower; heated jacuzzi tub; powered shades.

Walkout to private deck with s/e views

8 ft island; washer/dryer; built-in hamper and drawers and cabinets; powered shades.

Guest bedroom with powered shades

2nd guest bedroom on-suite; powered shades

2nd guest bedroom bathroom

Large walk-in pantry with built-ins

Spacious Lower level living room and sitting areas.

Spacious lower level living room

Lower level large bedroom

Lower level bunk room has Douglas Fir Beds and 1820 church floor walls and ladder.

Stamped concrete covered pool deck with lots of seating, amazing views!

38x16 heated & lighted pool is self maintained, 3 fountains, 3.5-5.5 depth with powered cover, surrounded by boulder retaining walls.

Stamped concrete patio, pool, artificial turf, lots of seating areas.

At dusk, the lighted pool and patio offer a relaxing retreat and beautiful views.

View

Barndominium with RV storage, clean outs and hookups. Cedar sided; Large Timber Beam support frame; water proof under decking

Barn living room opens to kitchen and dining nook; sound system throughout; laundry.

Barn living room has wood burning fireplace with natural stone, and 14 ft ceilings.

Full kitchen with gas range, pantry, large island and storage.

Barn kitchen and dining nook walks out to 18x12 deck.

Barn bedroom 1 has attached bath.

Barn bedroom 2 has attached bath.

5 acres, trees, views!
Disclaimer: The real estate listing information and related content displayed on this site is provided exclusively for consumers’ personal, non-commercial use and may not be used for any purpose other than to identify prospective properties consumers may be interested in purchasing.