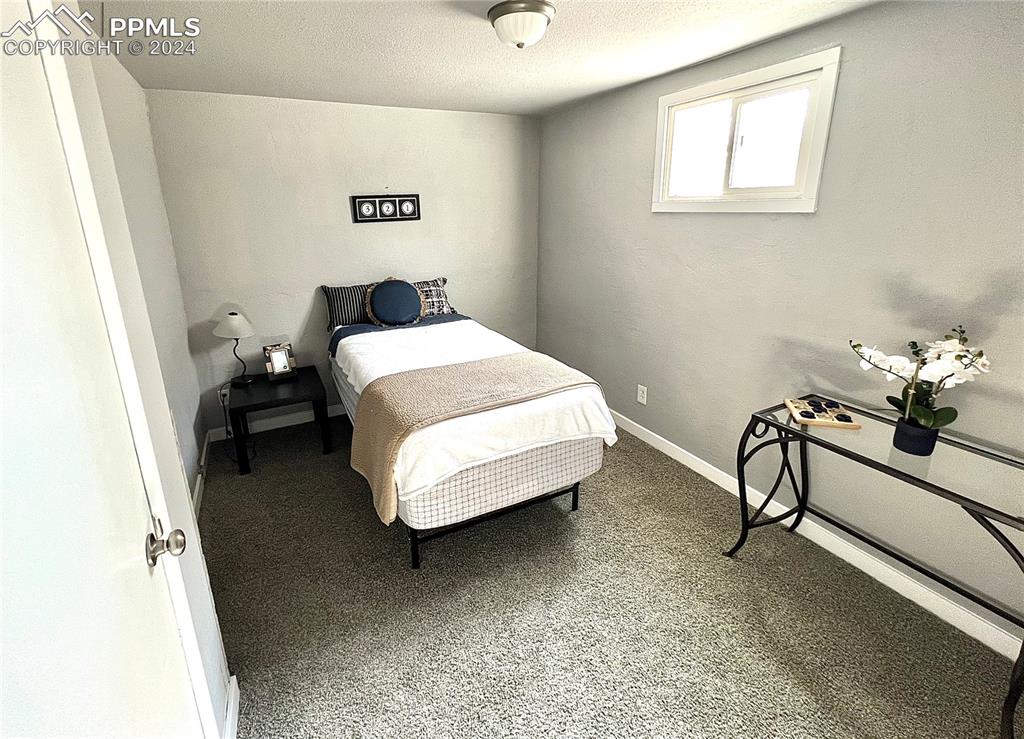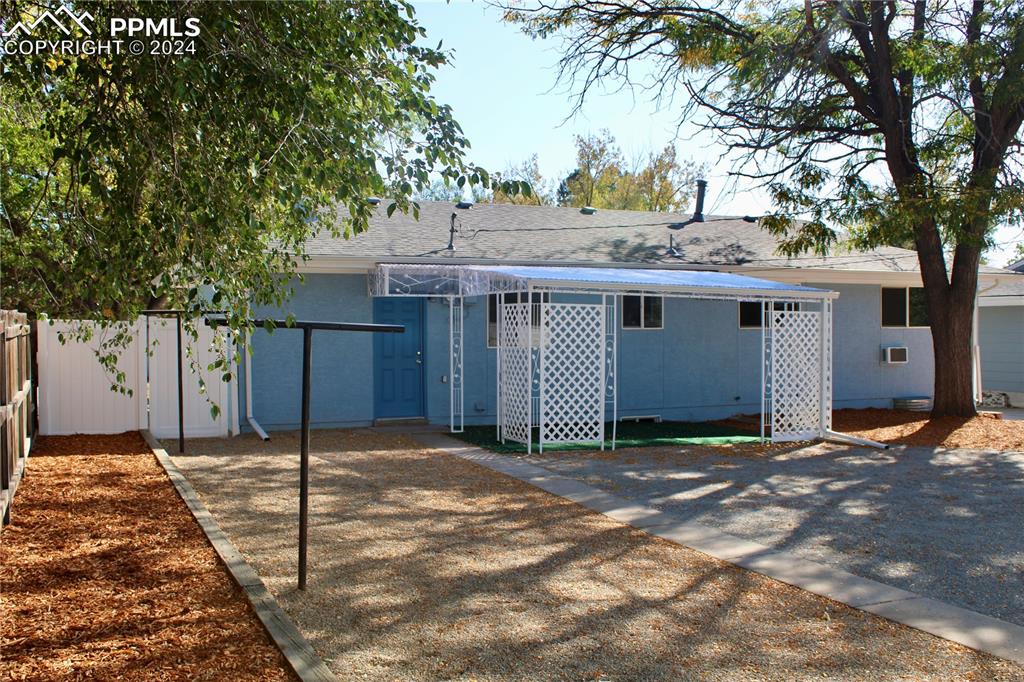718 Holmes Drive, Colorado Springs, CO, 80909

Newly updated ranch style single family home

Fresh paint, carpets, and flooring throughout the main level

Living area with ceiling fan, hardwood / wood-style floors, and a textured ceiling

Living area with wood-type flooring

Living area featuring ceiling fan, a textured ceiling, and hardwood / wood-style floors

Updated full bathroom on main level

Bathroom featuring shower / bath combination with curtain and hardwood / wood-style floors

Bedroom 1

Spacious primary bedroom with plenty of closet space and a wall mounted AC.

View of carpeted bedroom

New carpet throughout primary bedroom

Ample amount of space to truly make this room a relaxing retreat

Dining area with dark wood-type flooring, a chandelier, and a textured ceiling

Newly updated kitchen featuring a brand new oven!

All appliances included!

Kitchen featuring light stone counters, white cabinets, sink, appliances with stainless steel finishes, and decorative backsplash

Stairs leading down into the basement

Spacious second living area in the basement

Basement featuring hardwood / wood-style flooring, wood walls, and a textured ceiling

Bedroom located in the basement

Another bedroom located in the basement

Updated bathroom located in the basement

Bathroom featuring wood-type flooring, a tile shower, and sink

Laundry area located in the basement

Great storage space located in the laundry room in the basement

New garage door - garage space also featured a work bench

Back Yard features new fence and landscaping

Quaint patio space

Spacious back yard, storage shed included

Back of property with a patio area
Disclaimer: The real estate listing information and related content displayed on this site is provided exclusively for consumers’ personal, non-commercial use and may not be used for any purpose other than to identify prospective properties consumers may be interested in purchasing.