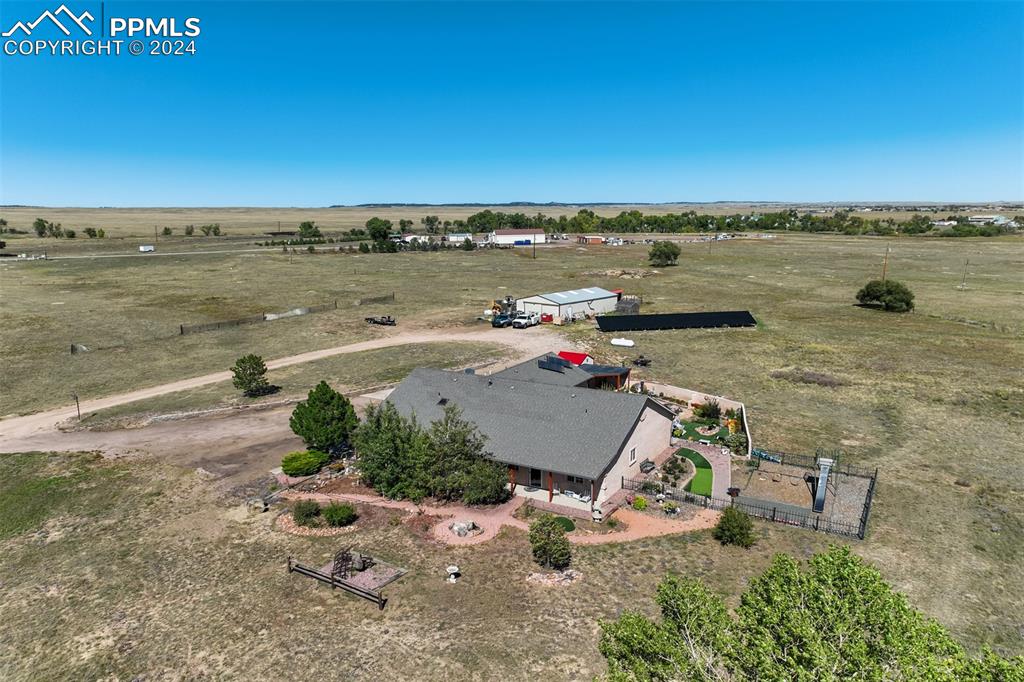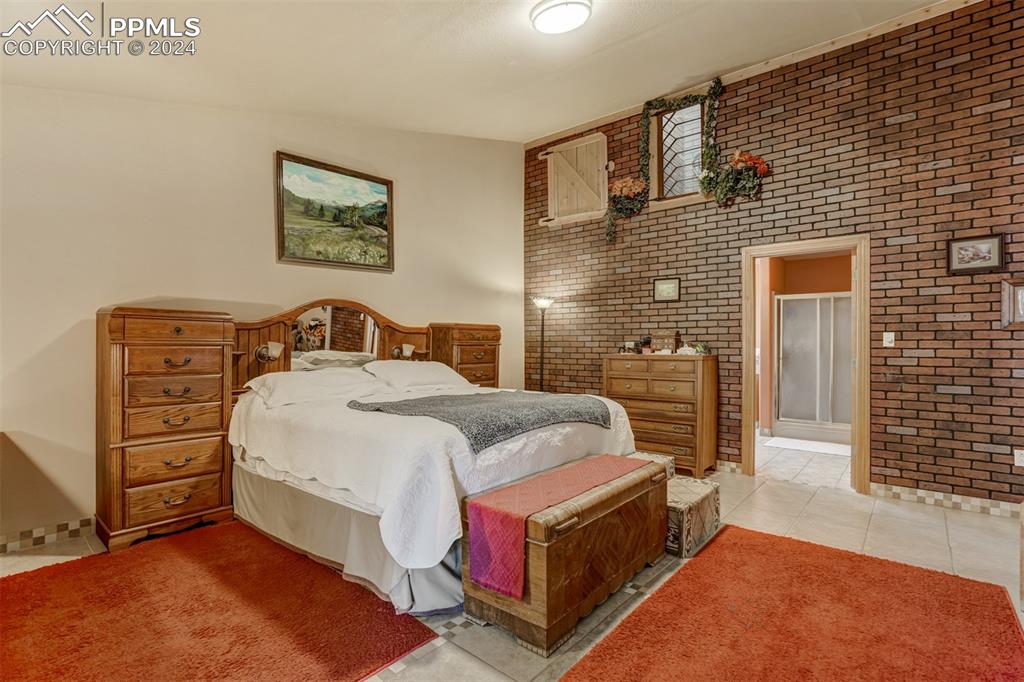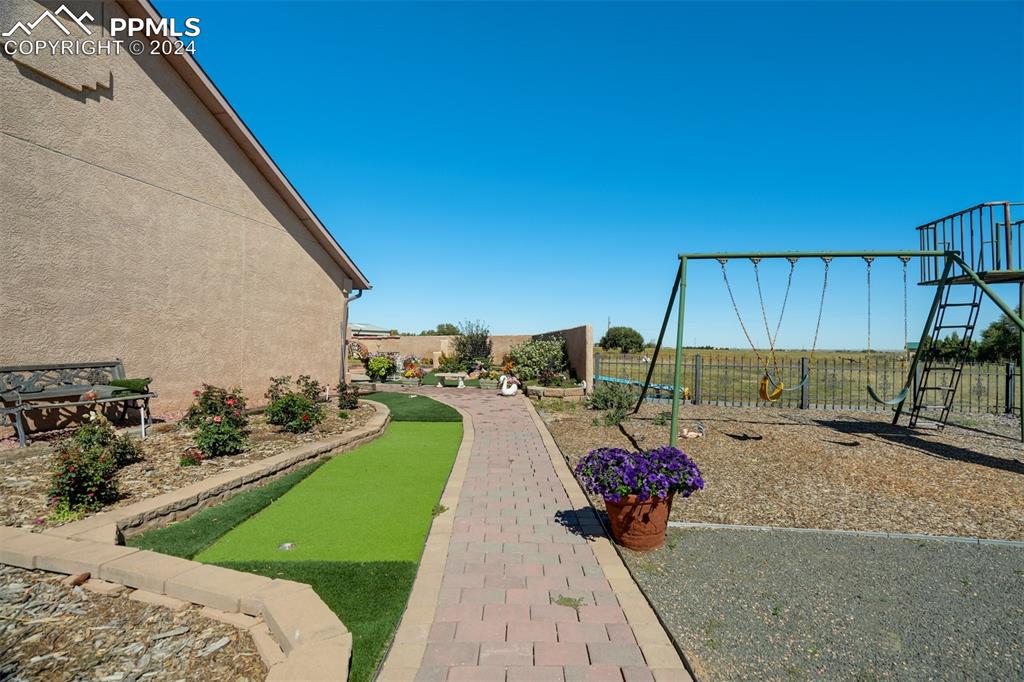9611 Curtis Road, Peyton, CO, 80831

Aerial view featuring a rural view

Birds eye view of property featuring a rural view

Drone / aerial view with a rural view

View of yard

View of front of home with a garage

Bird's eye view with a rural view and a mountain view

Bird's eye view featuring a mountain view and a rural view

Birds eye view of property featuring a rural view

Aerial view with a rural view

Drone / aerial view featuring a rural view

Birds eye view of property with a rural view and a mountain view

Rear view of property featuring a patio

Living room with wooden ceiling, vaulted ceiling, hardwood / wood-style floors, and ceiling fan

Living room featuring wood ceiling, lofted ceiling, ceiling fan, and hardwood / wood-style flooring

Living room featuring wood-type flooring, lofted ceiling, and wooden ceiling

Living room with light hardwood / wood-style flooring and wooden ceiling

Tiled living room featuring high vaulted ceiling, a wood stove, and ceiling fan

Kitchen featuring a wood stove, a kitchen bar, wooden ceiling, and decorative light fixtures

Kitchen featuring high vaulted ceiling, stainless steel appliances, light brown cabinetry, and wooden ceiling

Kitchen featuring light brown cabinets, appliances with stainless steel finishes, wood ceiling, and a breakfast bar

Kitchen featuring wood ceiling, light tile patterned flooring, stainless steel appliances, extractor fan, and light brown cabinetry

Kitchen with appliances with stainless steel finishes, decorative light fixtures, extractor fan, light brown cabinetry, and wooden ceiling

Dining space with wooden ceiling and light tile patterned floors

Dining room featuring wood ceiling, vaulted ceiling, sink, and light tile patterned floors

Corridor featuring light tile patterned floors

Sitting room with light tile patterned floors and high vaulted ceiling

Bedroom featuring light tile patterned floors and vaulted ceiling

Tiled bedroom featuring brick wall

Bedroom featuring tile patterned floors and brick wall

Tiled bedroom with lofted ceiling

View of tiled bedroom

Bedroom with vaulted ceiling

Bedroom with high vaulted ceiling

Full bathroom featuring vanity, separate shower and tub, a textured ceiling, tile patterned floors, and toilet

Home office with light tile patterned floors and vaulted ceiling

Office area featuring light tile patterned flooring

Full bathroom featuring vanity, toilet, and shower / tub combo with curtain

Clothes washing area featuring carpet flooring, cabinets, and washer and dryer

Exercise room with concrete flooring, a wood stove, and wooden ceiling

Other

View of sauna with wood ceiling and wood walls

View of patio

View of patio / terrace featuring area for grilling

View of yard with a patio

View of yard featuring a patio area

View of yard with a storage unit and a patio area

Other

View of yard with a playground
Disclaimer: The real estate listing information and related content displayed on this site is provided exclusively for consumers’ personal, non-commercial use and may not be used for any purpose other than to identify prospective properties consumers may be interested in purchasing.