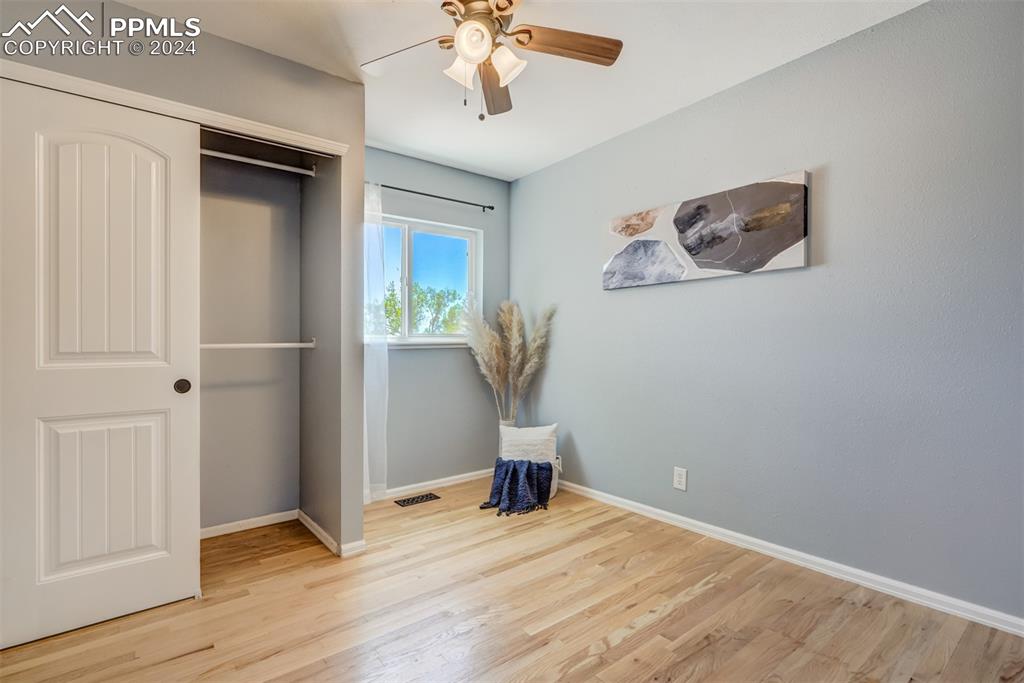963 S Candlestar Loop, Fountain, CO, 80817

View of front of house featuring a garage

View of home's exterior

Living room with light hardwood / wood-style flooring

Living room featuring light wood-type flooring, a fireplace, and built in features

Living room with light hardwood / wood-style flooring, built in shelves, and a fireplace

Living room with light wood-type flooring

Foyer featuring light wood-type flooring

Staircase featuring hardwood / wood-style floors

Staircase with tile patterned flooring

Bedroom featuring light hardwood / wood-style floors, sink, ceiling fan, and ensuite bathroom

Dining space with light hardwood / wood-style floors

Dining area featuring wood-type flooring

Tiled dining space featuring french doors

Dining space with a healthy amount of sunlight and sink

Kitchen featuring appliances with stainless steel finishes, decorative backsplash, and white cabinets

Kitchen with white cabinets, backsplash, appliances with stainless steel finishes, and sink

Bedroom featuring light hardwood / wood-style floors and ceiling fan

Bedroom featuring light hardwood / wood-style floors and ceiling fan

Bedroom with multiple windows

Details with a mountain view

Bedroom featuring a closet, light hardwood / wood-style floors, and ceiling fan

Other

Other

Bedroom featuring light hardwood / wood-style floors, ceiling fan, and a closet

Empty room featuring light wood-type flooring

Unfurnished bedroom with ceiling fan, light wood-type flooring, and a closet

Full bathroom featuring vanity, tile patterned floors, toilet, and shower / bath combo

Back of house with a patio and french doors

Entrance to property with central AC and a patio area

Back of house with a shed and a yard

View of yard with a storage unit and central air condition unit

Rear view of house with a storage shed, central AC, and a yard

View of yard featuring an outdoor structure and a patio area
Disclaimer: The real estate listing information and related content displayed on this site is provided exclusively for consumers’ personal, non-commercial use and may not be used for any purpose other than to identify prospective properties consumers may be interested in purchasing.