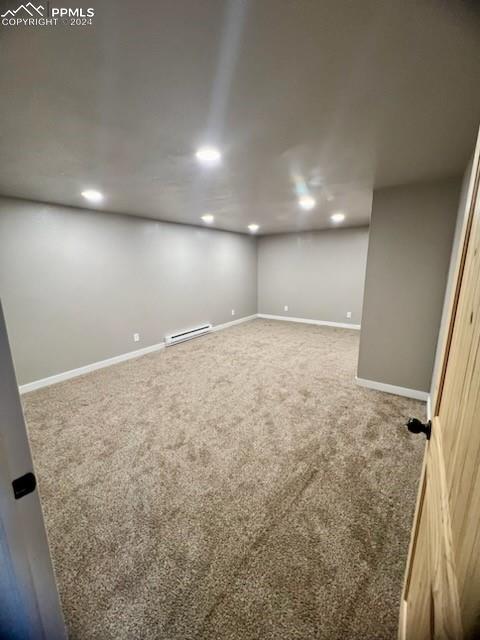88 Empire Road, Florissant, CO, 80816

Main Level Living with a terrific Mother-In-Law Suite in Lower Level or Rental Income . You can have it all!

Bright Open Floorplan - Look at those Gorgeous Double Set Windows and the Tray Ceiling with Recessed Lighting

Great Room is Perfect for Entertaining

Plenty of Room for the Chef to enjoy their space while everyone gathers around

Cozy Gas Fired Stove can heat the entire Main Floor

9 ft Ceilings throughout the Main Level provides an atmosphe of spaciousness and most of the main level flooring is luxurious Brazilian Pecan

Living Room opens to a covered Wrap Around Porch to watch the glorious Sunsets

Dining with a View! Two Dry Bars on each side for serving

Tumbled Travertine Tiles enhance this 9 ft Island

The amount of Counter Space is outstanding

Double Ovens, Butcher Block prep counters and a Water Pot Filler on the gas Cooktop are a must for those that Love to Cook!

Conveniently located next to Kitchen is the Laundry with another Sink & Storage

The Wrap Around Deck goes all the way around to the Laundry/Mud Room

Large Master Suite

5 Piece Bath En-Suite

Plenty of Room for a Sitting Area

Marbled Travertine Dual Sinks, Deep Jetted Soaking Tub with a View for your Escape!

Separate Water Closet, Large Shower & Plenty of Storage complete this Master Bath

Who wouldn't Love this Huge Closet with Custom Cabinetry

Second Bedroom on the Main Level with a Walk In Closet

Second Full Bath just across the Hall

Main Level 2nd Full Bath with Granite Counter

Main Level Office with a Closet

Separate Entrance to the Office for a Home based Business

Slate Flooring in the Office

Driveway wraps around to the Lower Level for separate parking for the lower level if desired

Lower Level Living Room or Family Room for the Main House.

Can you imagine having older kids at home that have their own space to entertain but still be under your watchful eye?

Multi-General Living Space is an Amazing Opportunity

Room for a nice size dining area or game table.

All appliances included in this Home

Wouldn't this make a great Air BnB? They are allowed in Colorado Mountain Estates

Ceramic Tile throughout the Lower Level (except for the Theater Room which is carpeted) provide easy clean up and durability

Private Entrance and Side Yard for Lower Level. So nice & bright!

Lower Level Primary Bedroom with S/W views

Nicely sized rooms

Lower Level Full Bath

2nd Bedroom on Lower Level has double windows as well

Walk in Closet

Bedroom 3 on Lower Level

Bedroom 5 in the Entire Home

Theater Room / Exercise Room / Play Room / So many options!

There is even a 2nd Laundry. No one needs to do stairs for laundry in this house.

Fully Insulated, Drywalled & Heated Garage/Workshop

9 Ft High Oversized Garage Door - perfect for Pickup Trucks. 220 V for all your tools

Ample Sized Storage Room

Beautifully Fenced Dog Run in the BackYard

Storage Shed has 2 work benches with ample overhead storage, electricity and a barn door to accmade large projects or motorcycles.

Side Yard

Excellent Opportunity to have a Beautiful Home and all the Living Situations/Rental Income options you've been searching for! Come see it today!
Disclaimer: The real estate listing information and related content displayed on this site is provided exclusively for consumers’ personal, non-commercial use and may not be used for any purpose other than to identify prospective properties consumers may be interested in purchasing.