126 Cotopaxi Lane, Salida, CO, 81201

Modern home featuring a mountain view, a balcony, and a garage
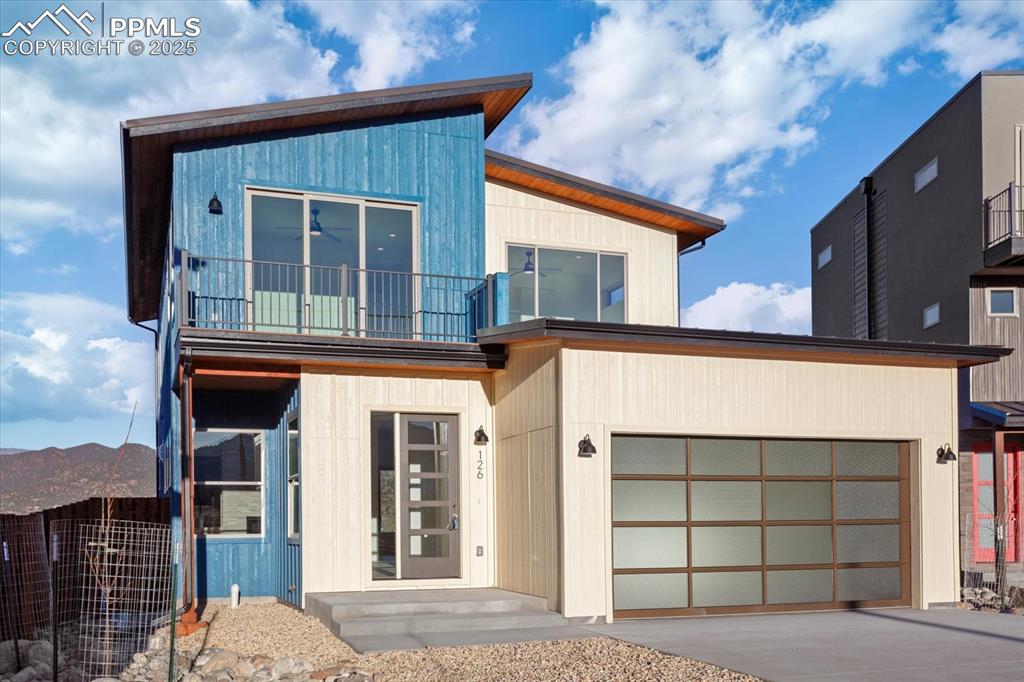
Contemporary house with a mountain view, a balcony, and a garage
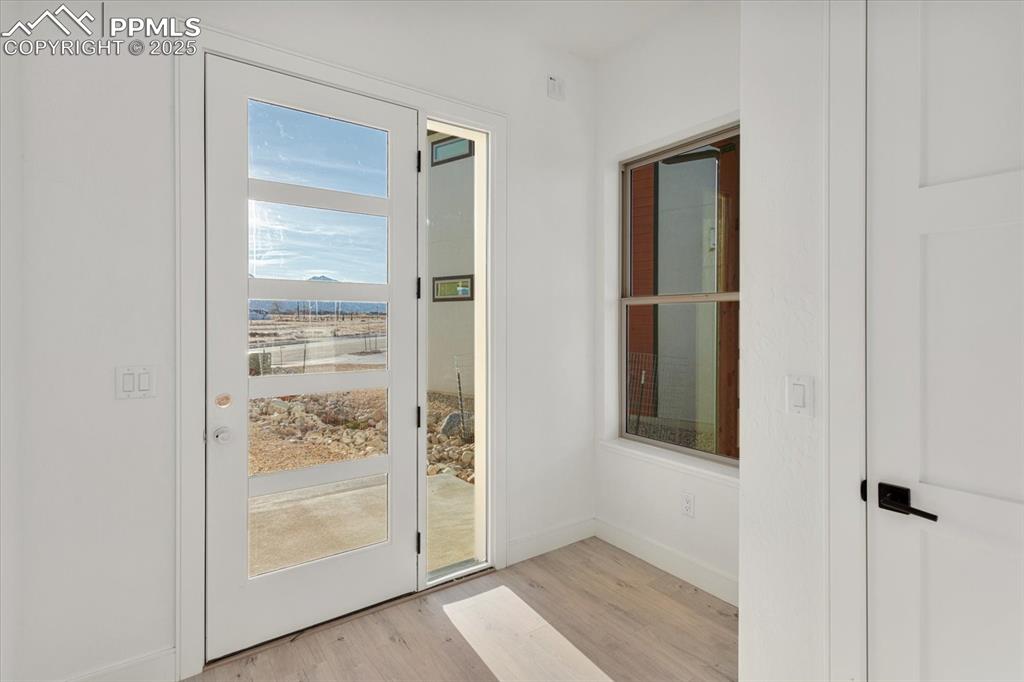
Doorway featuring light hardwood / wood-style flooring
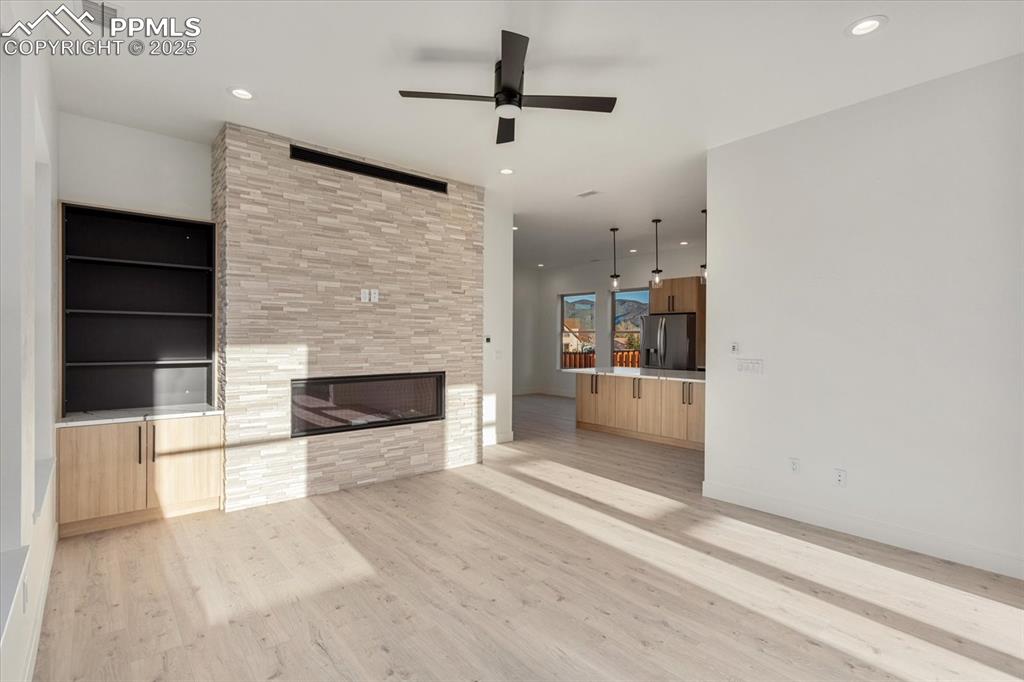
Unfurnished living room featuring a fireplace, light hardwood / wood-style floors, and ceiling fan
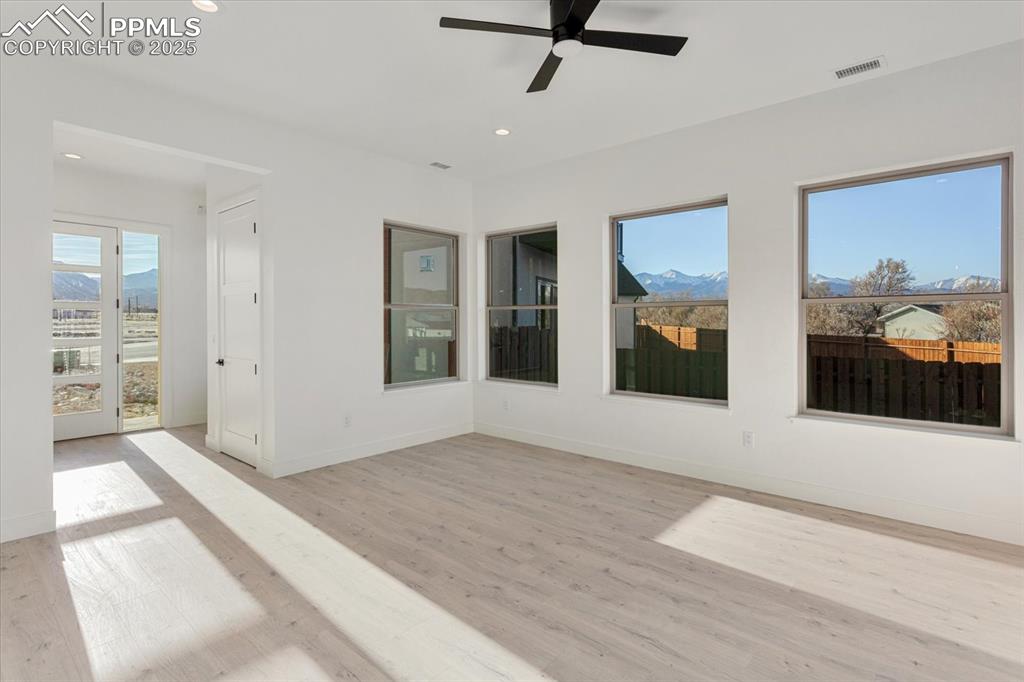
Empty room featuring a mountain view, light hardwood / wood-style floors, and ceiling fan
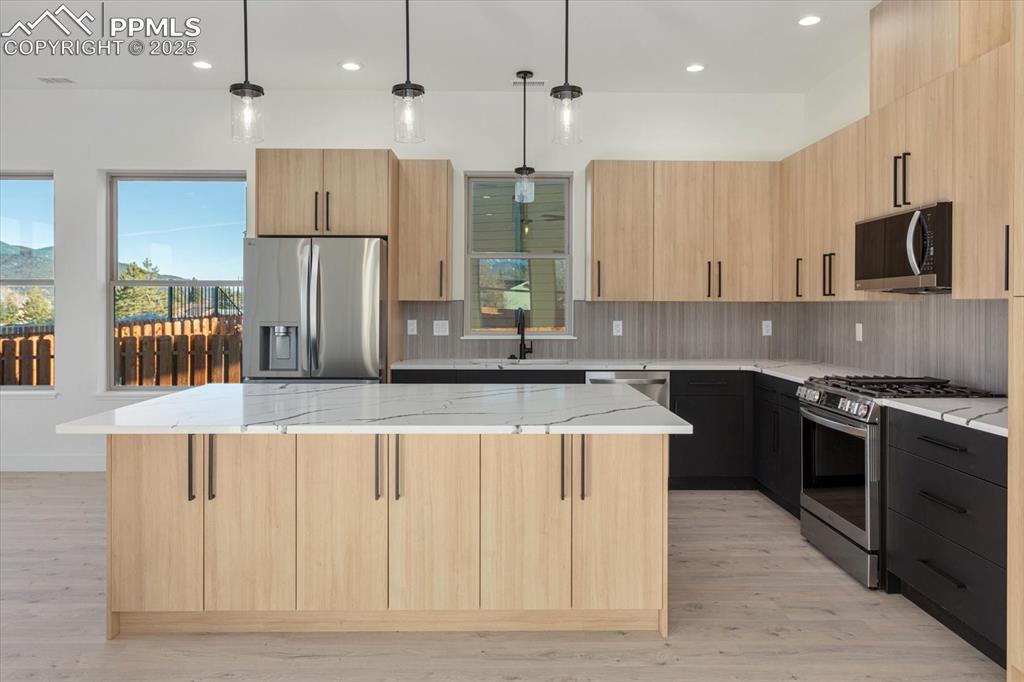
Kitchen featuring light brown cabinets, hanging light fixtures, light stone countertops, appliances with stainless steel finishes, and a kitchen island
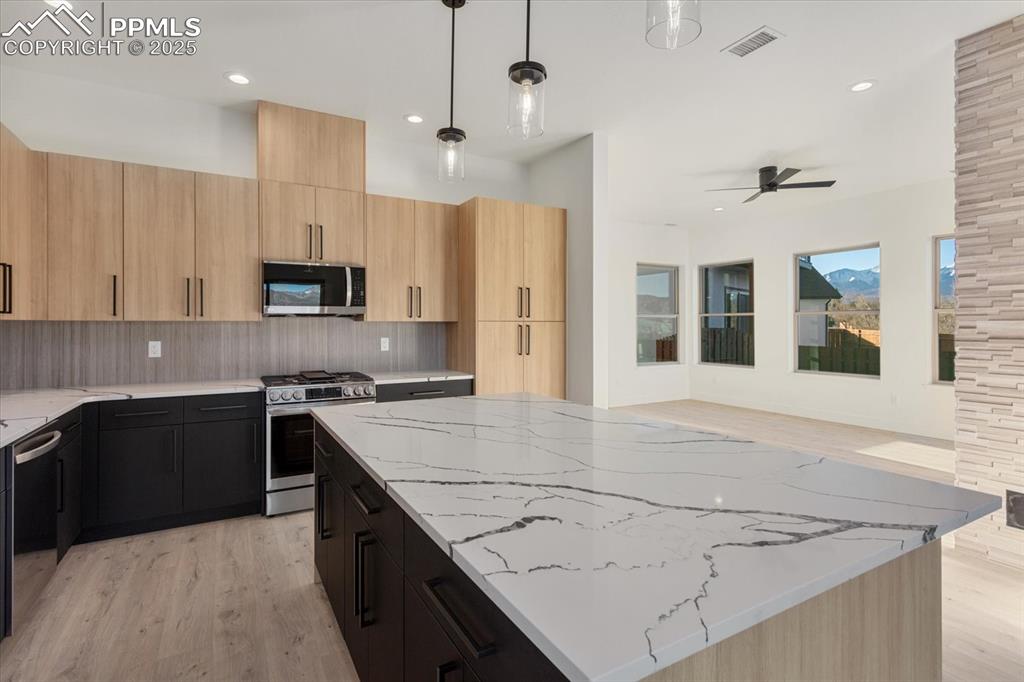
Kitchen with ceiling fan, decorative backsplash, appliances with stainless steel finishes, decorative light fixtures, and a kitchen island
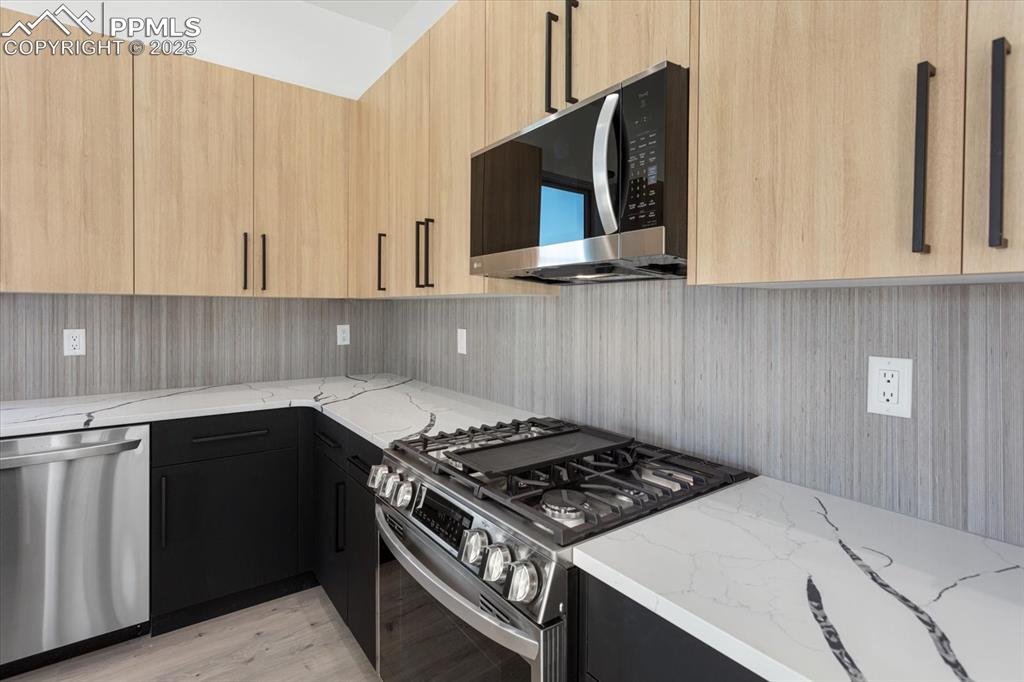
Kitchen with light stone countertops, appliances with stainless steel finishes, and light brown cabinets
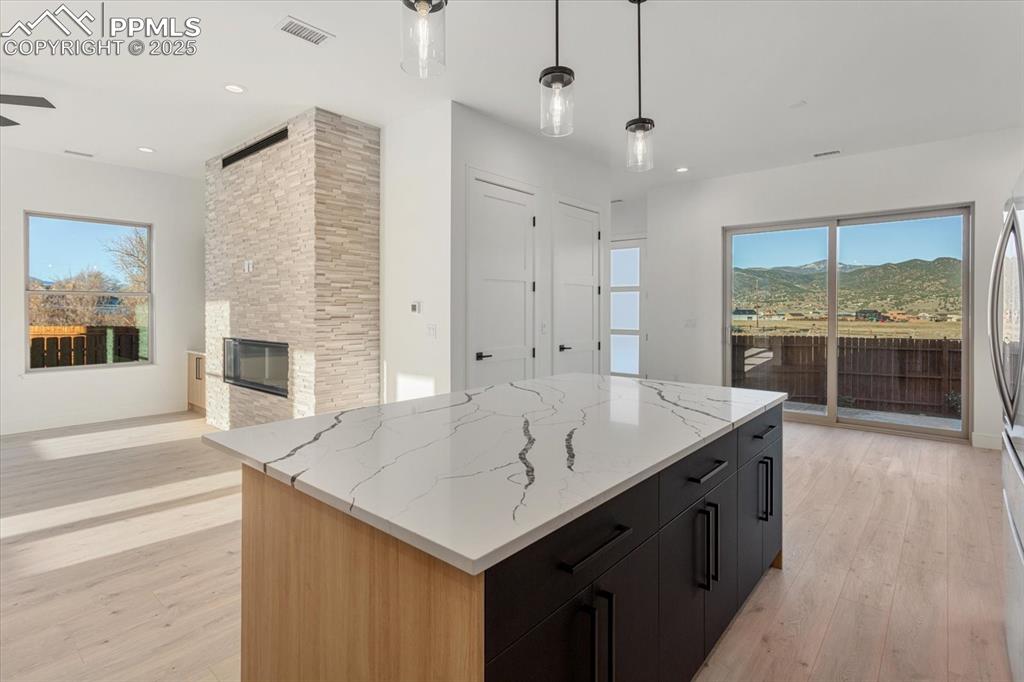
Kitchen featuring pendant lighting, light hardwood / wood-style flooring, a mountain view, a center island, and a stone fireplace
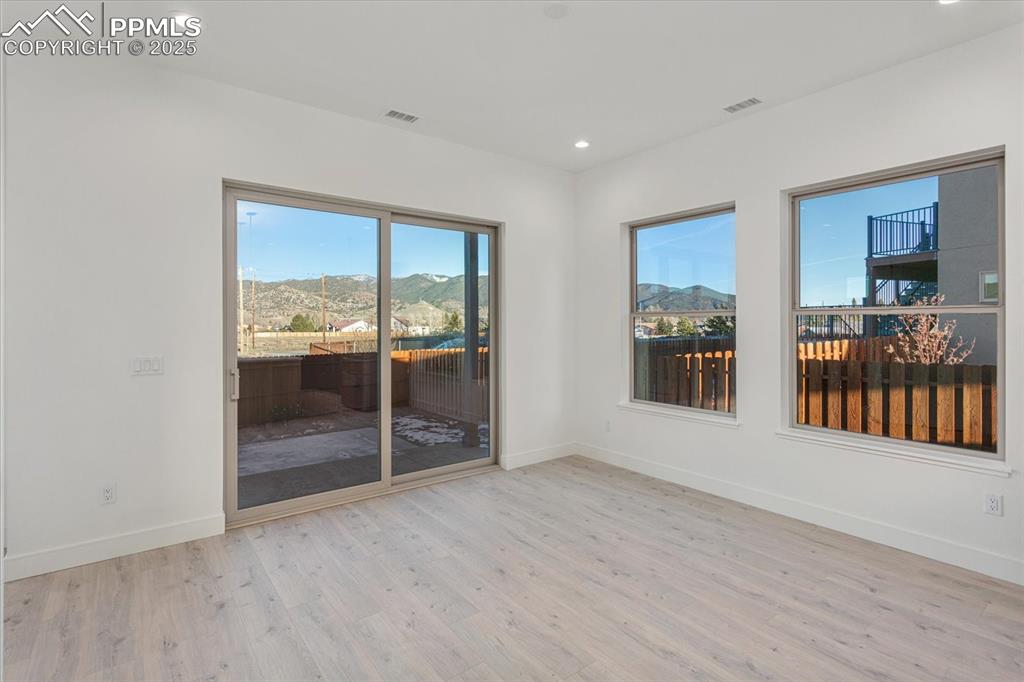
Spare room with a mountain view and light hardwood / wood-style flooring
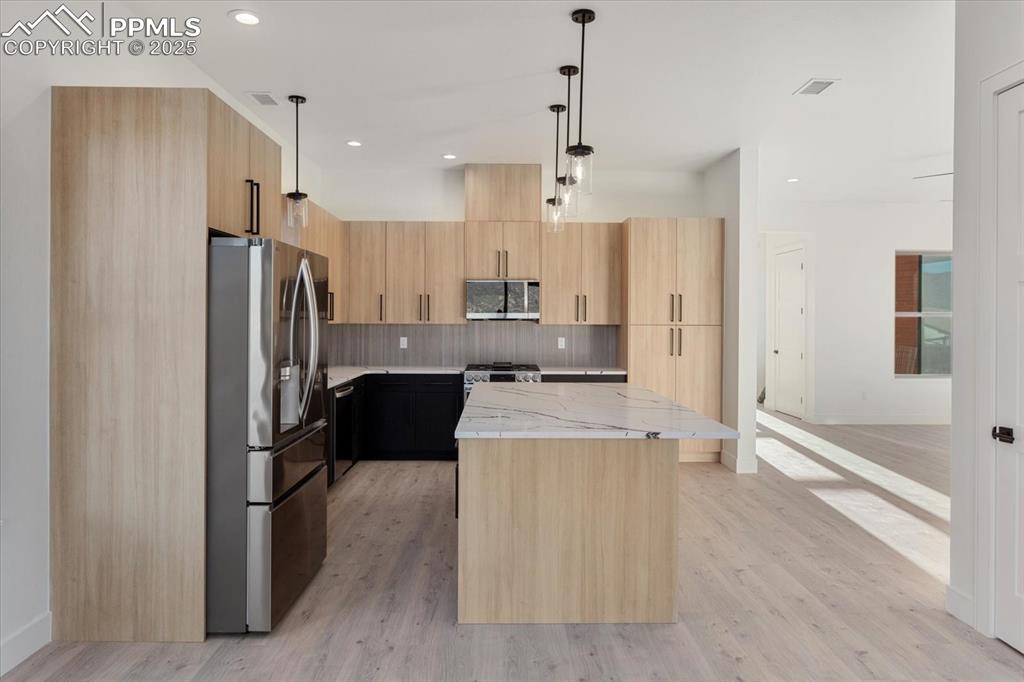
Kitchen with pendant lighting, a center island, light stone counters, and stainless steel appliances
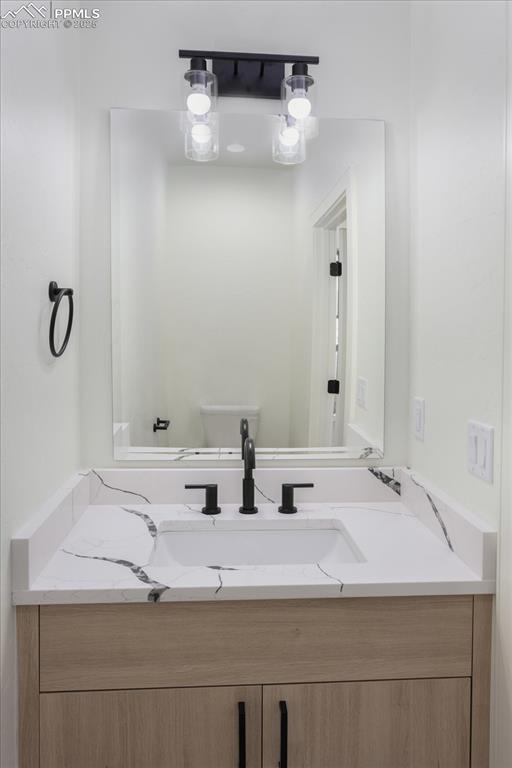
Bathroom featuring vanity
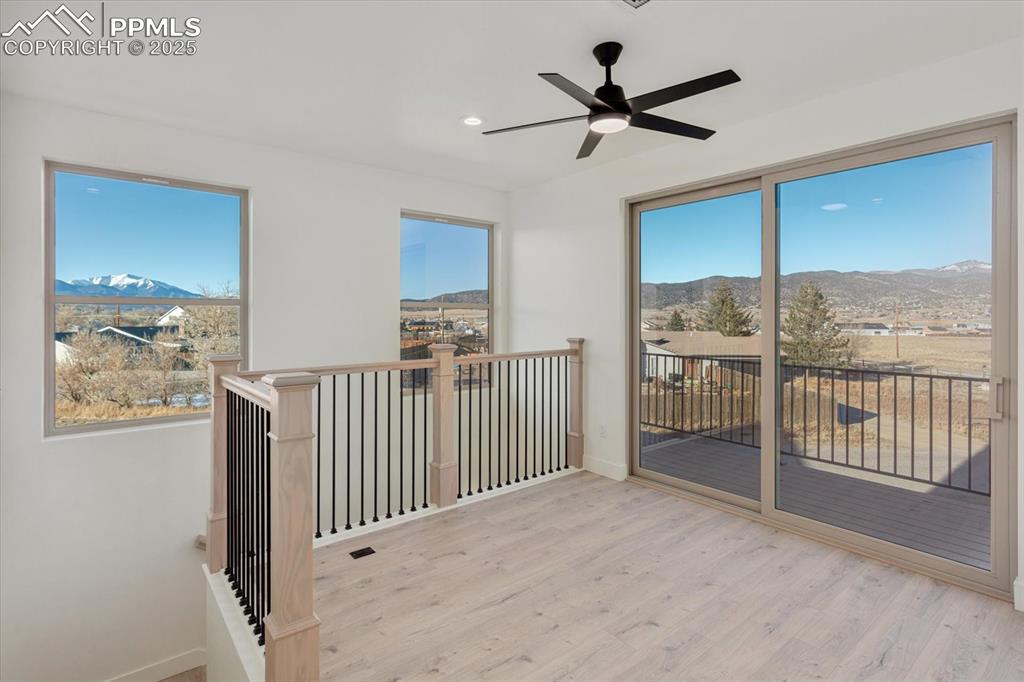
Unfurnished sunroom with a mountain view and ceiling fan
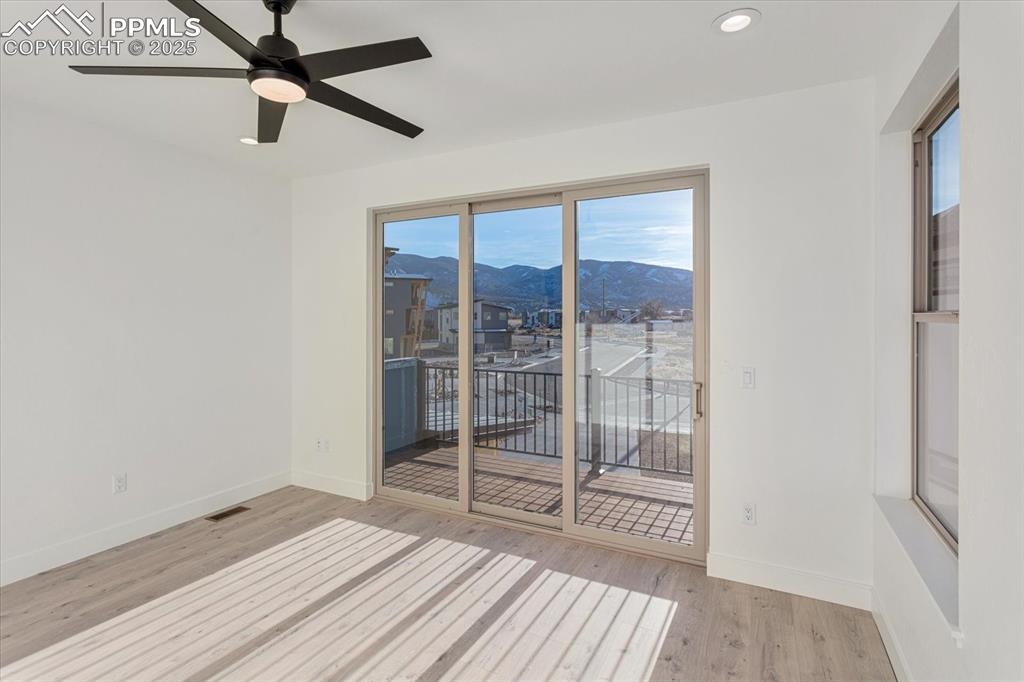
Spare room featuring a mountain view, ceiling fan, and light wood-type flooring
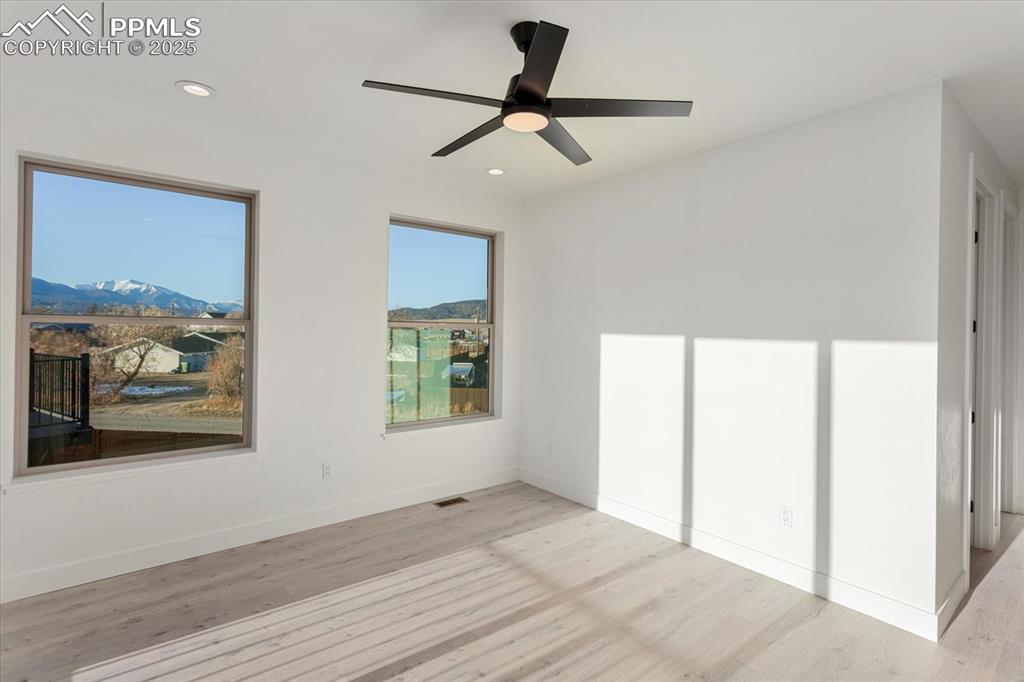
Unfurnished bedroom featuring a mountain view, light hardwood / wood-style floors, and ceiling fan
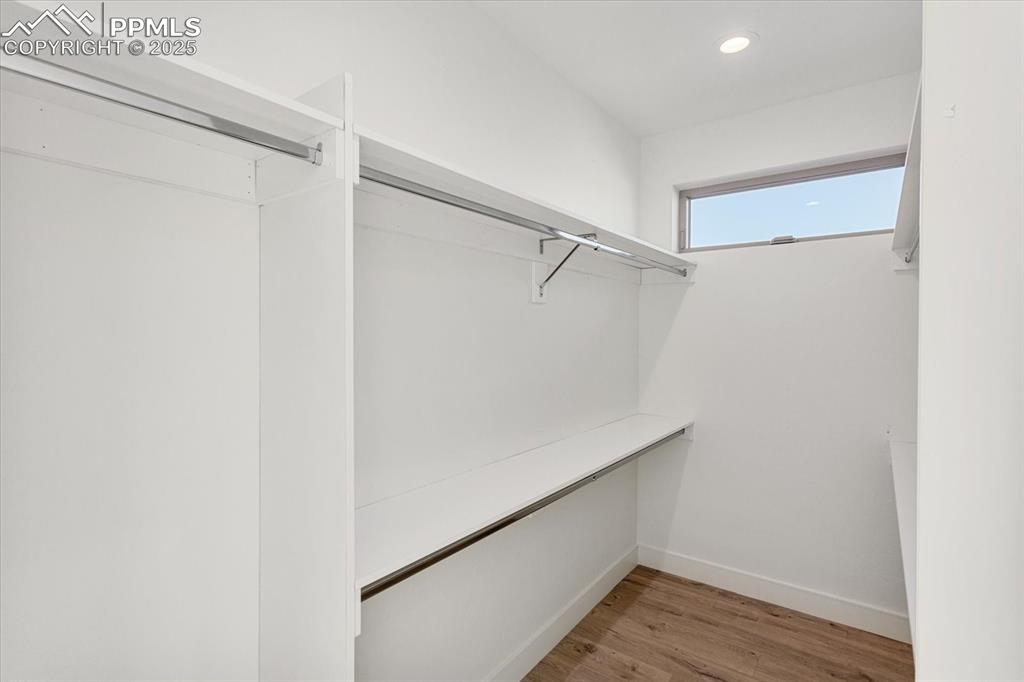
Spacious closet featuring hardwood / wood-style floors
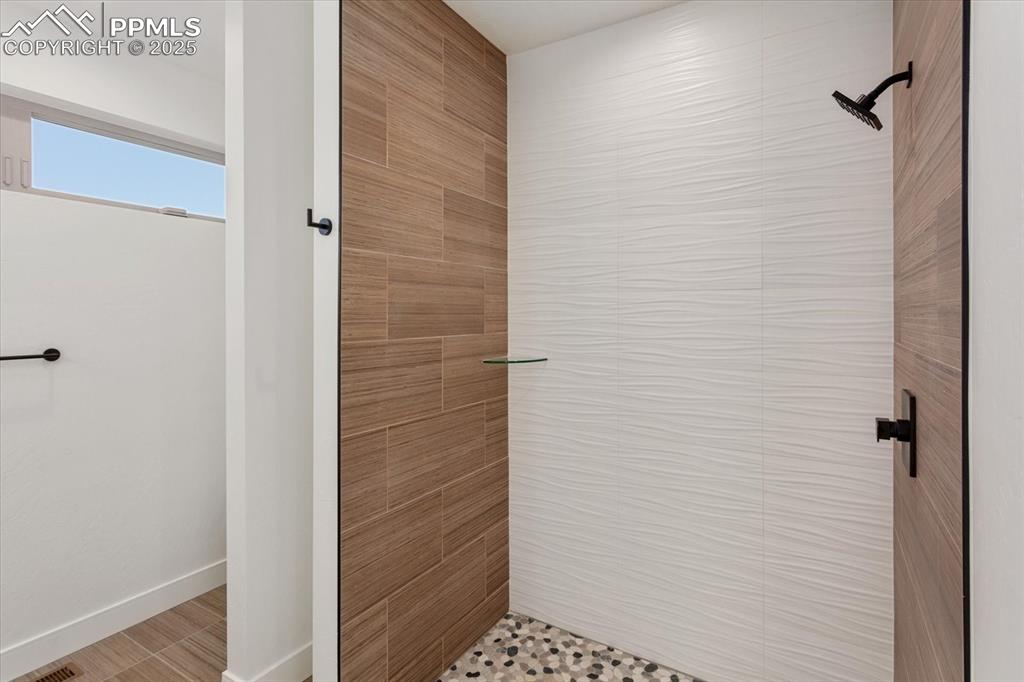
Bathroom featuring a tile shower
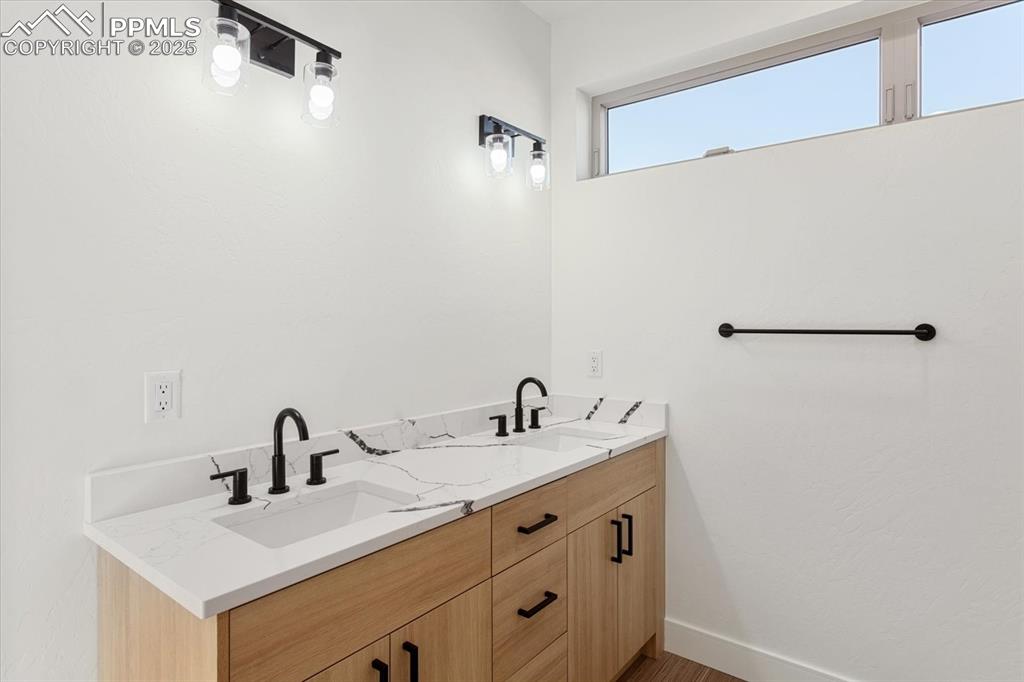
Bathroom with vanity
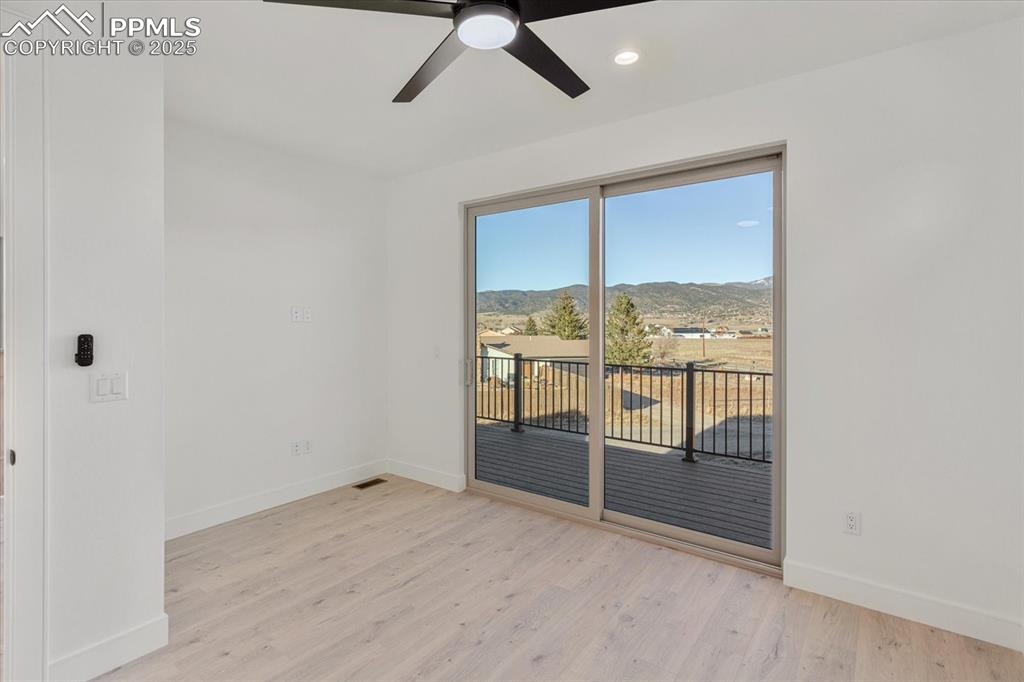
Spare room with a mountain view, ceiling fan, and light hardwood / wood-style floors
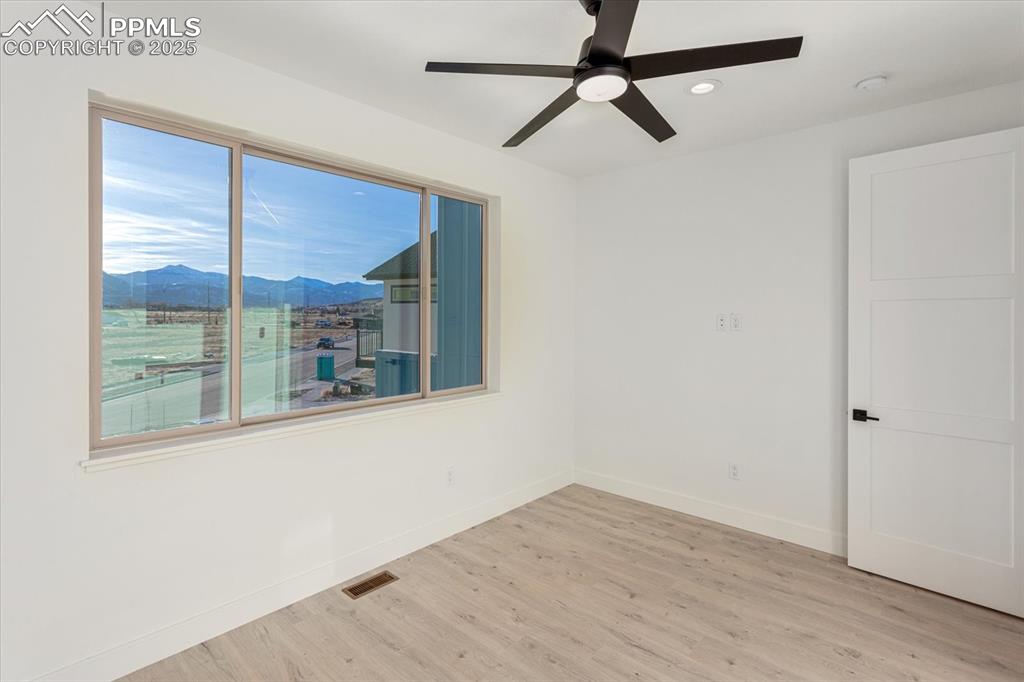
Empty room featuring a mountain view, light hardwood / wood-style floors, and ceiling fan
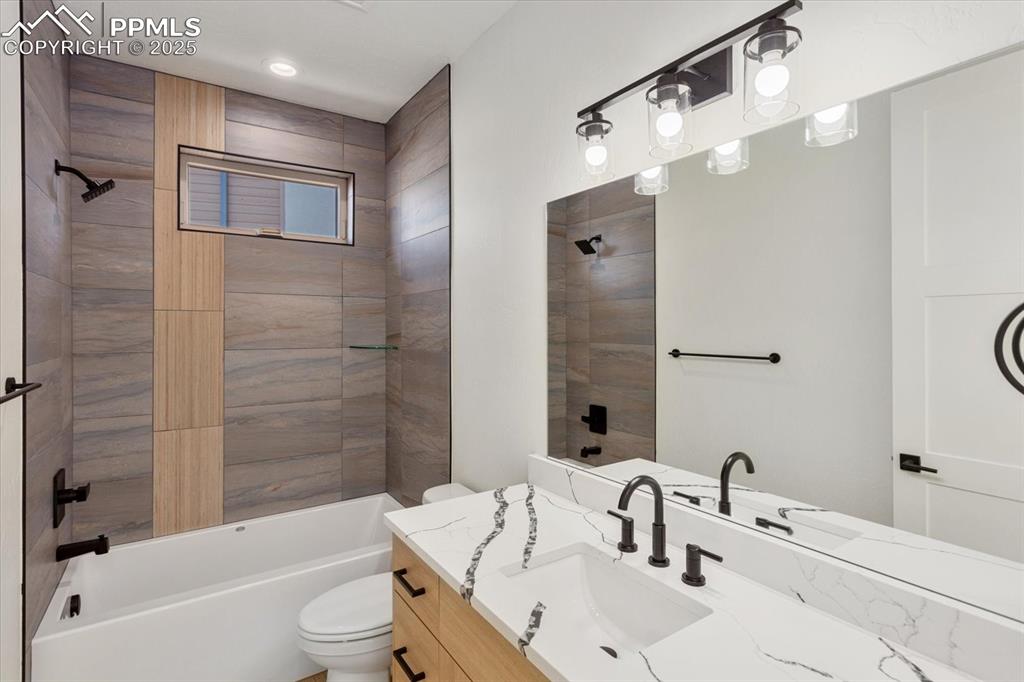
Full bathroom with vanity, toilet, and tiled shower / bath
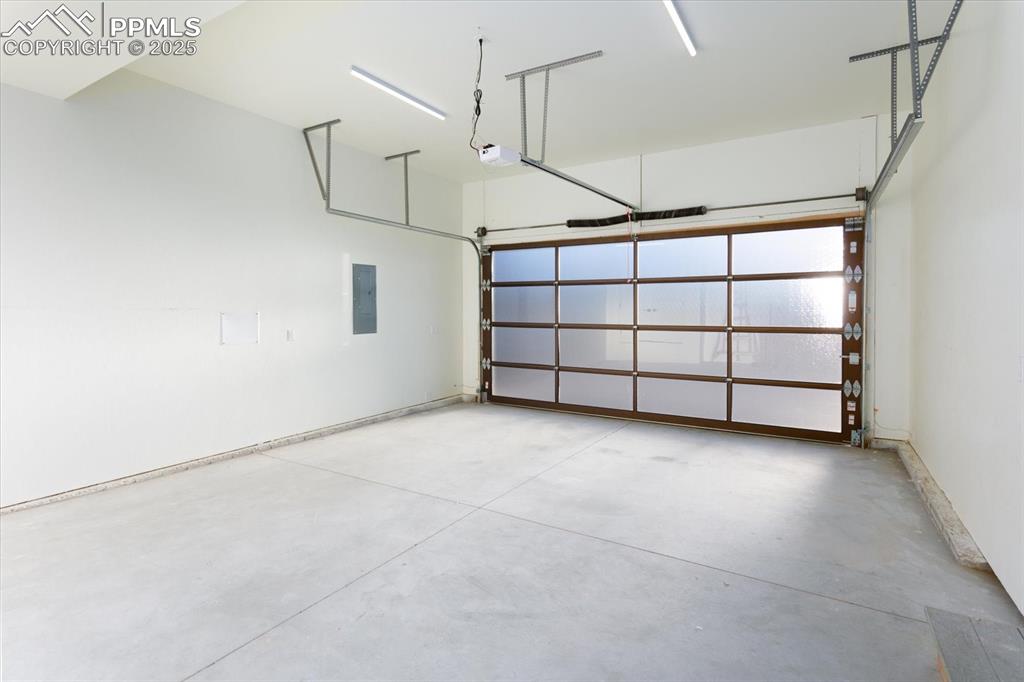
Garage featuring a garage door opener and electric panel
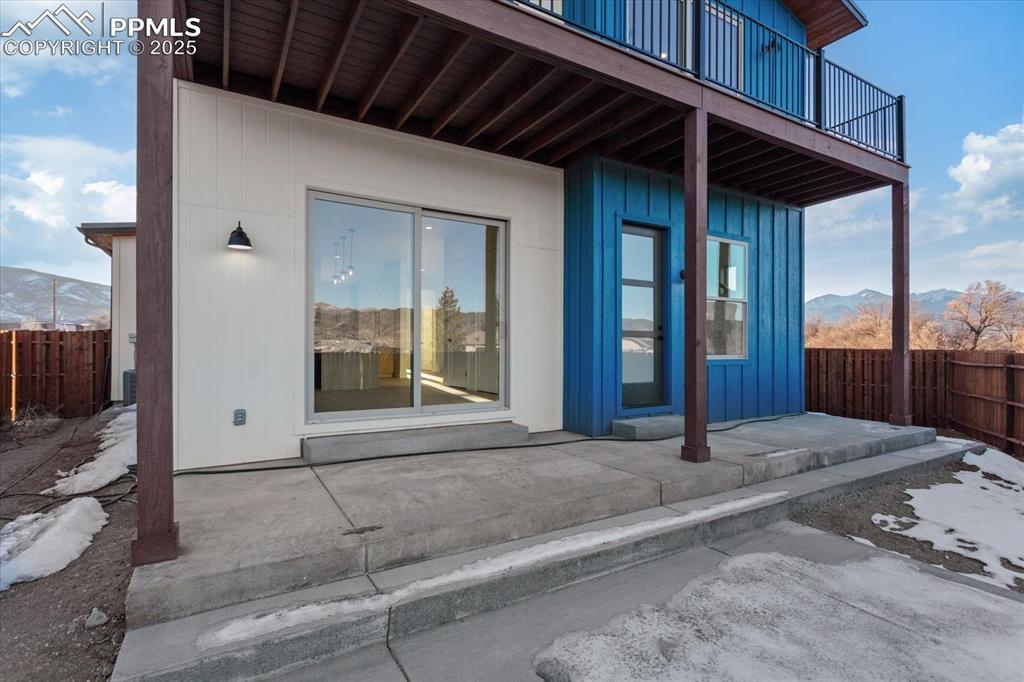
Property entrance with a mountain view, a balcony, and a patio
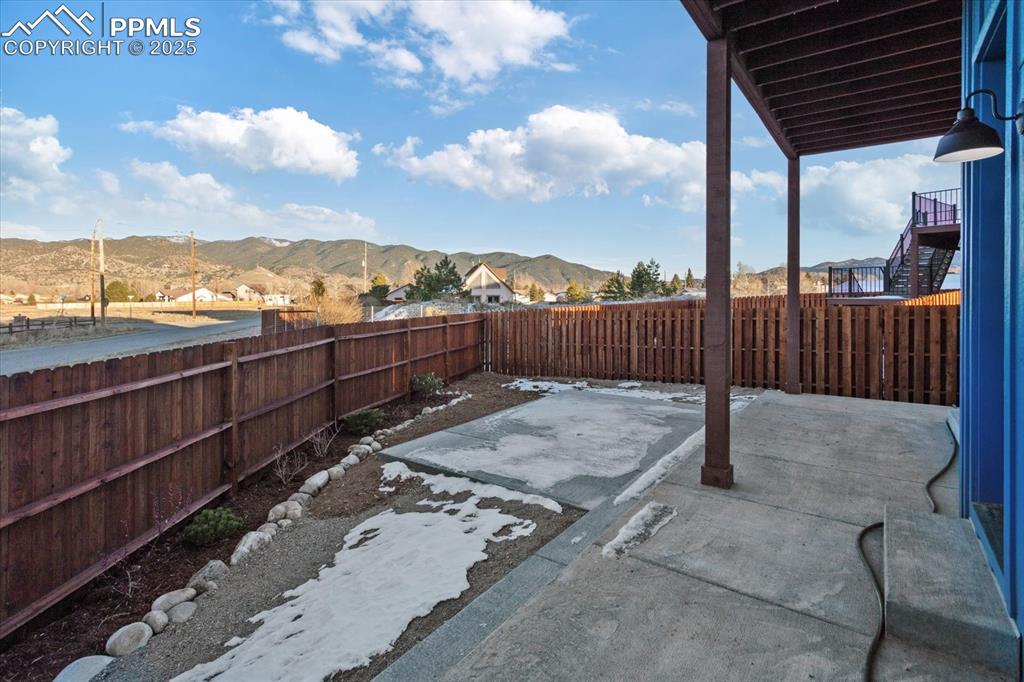
View of patio with a mountain view
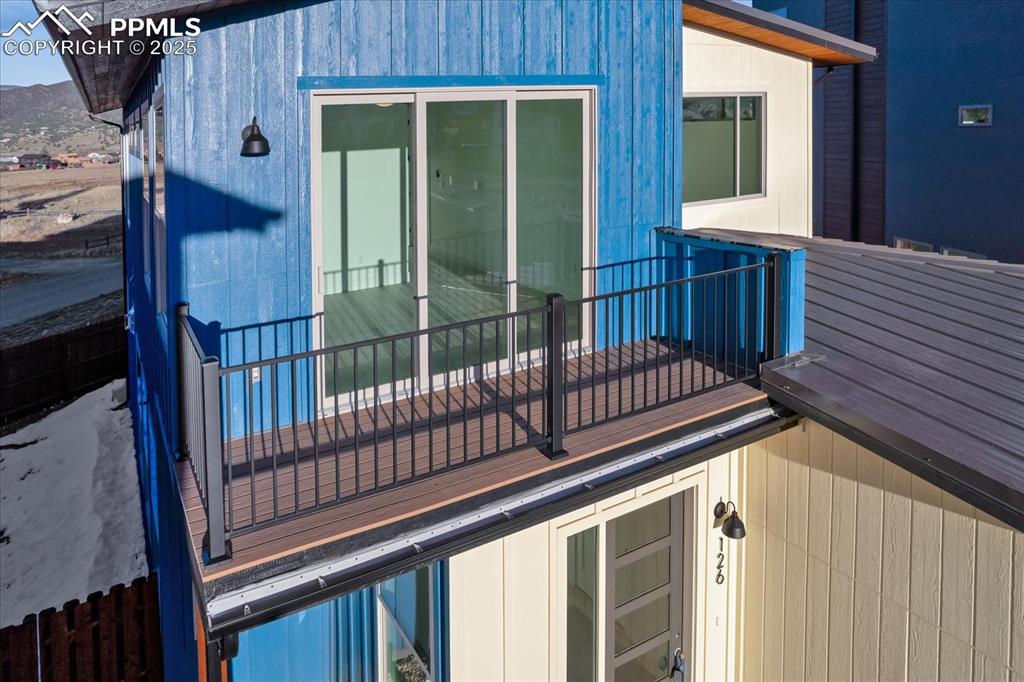
View of side of home featuring a balcony
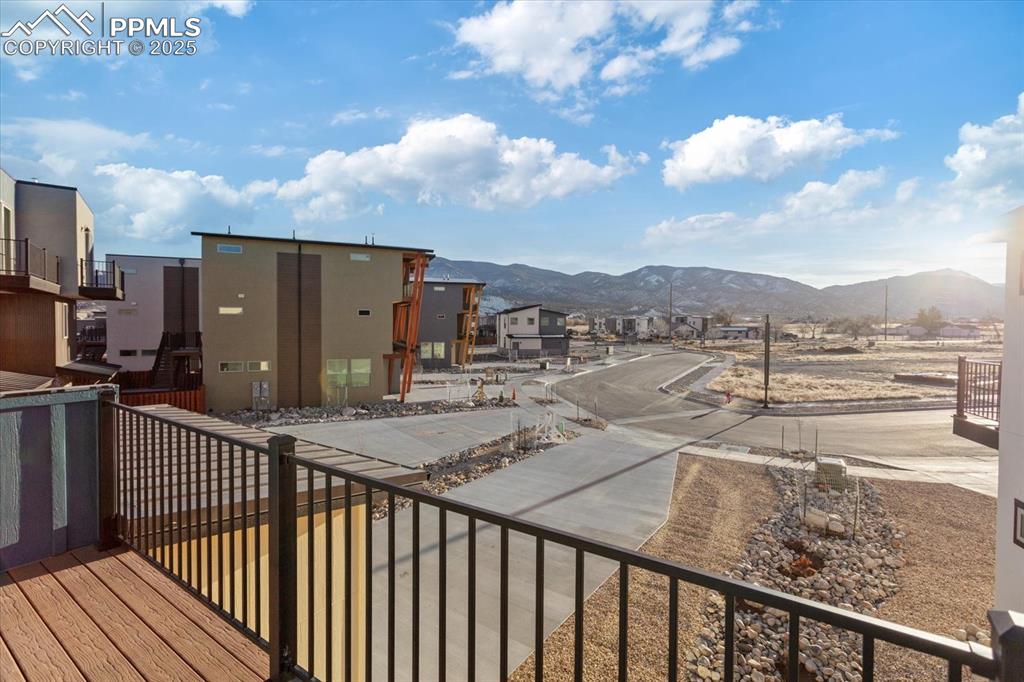
Other
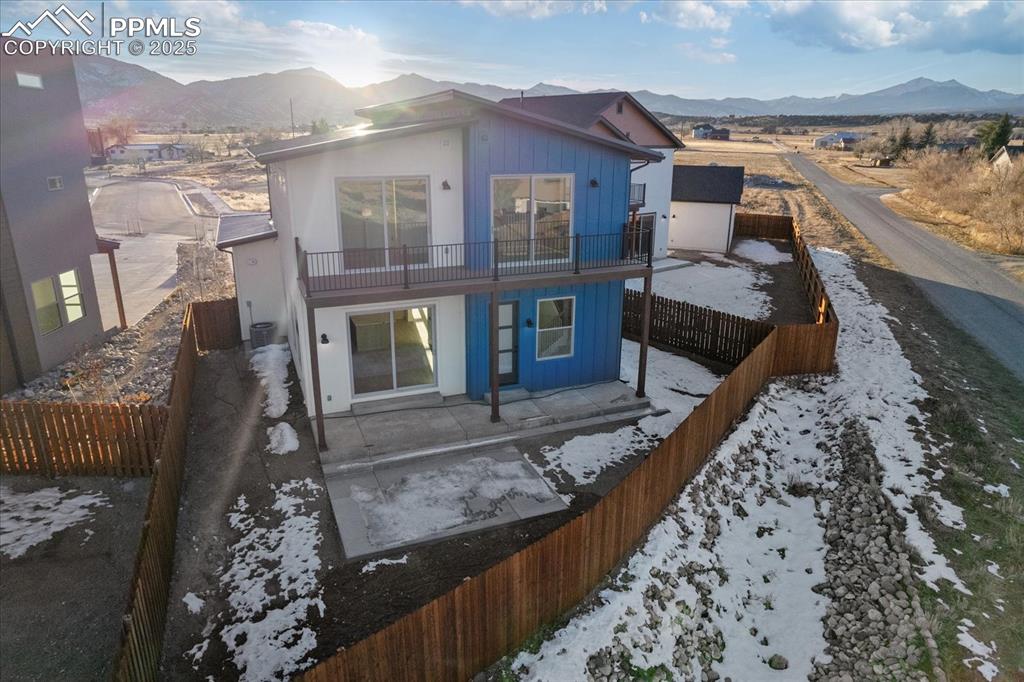
Snow covered rear of property with a mountain view and a balcony

Aerial view
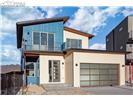
View of front of property featuring an attached garage
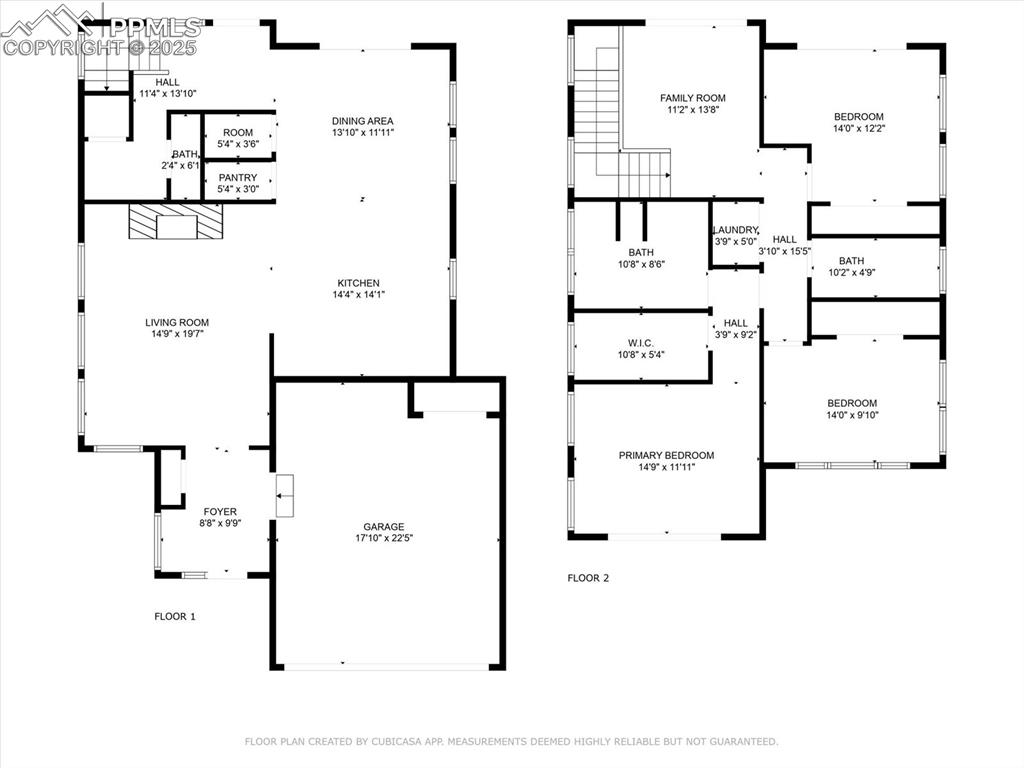
Floor plan
Disclaimer: The real estate listing information and related content displayed on this site is provided exclusively for consumers’ personal, non-commercial use and may not be used for any purpose other than to identify prospective properties consumers may be interested in purchasing.