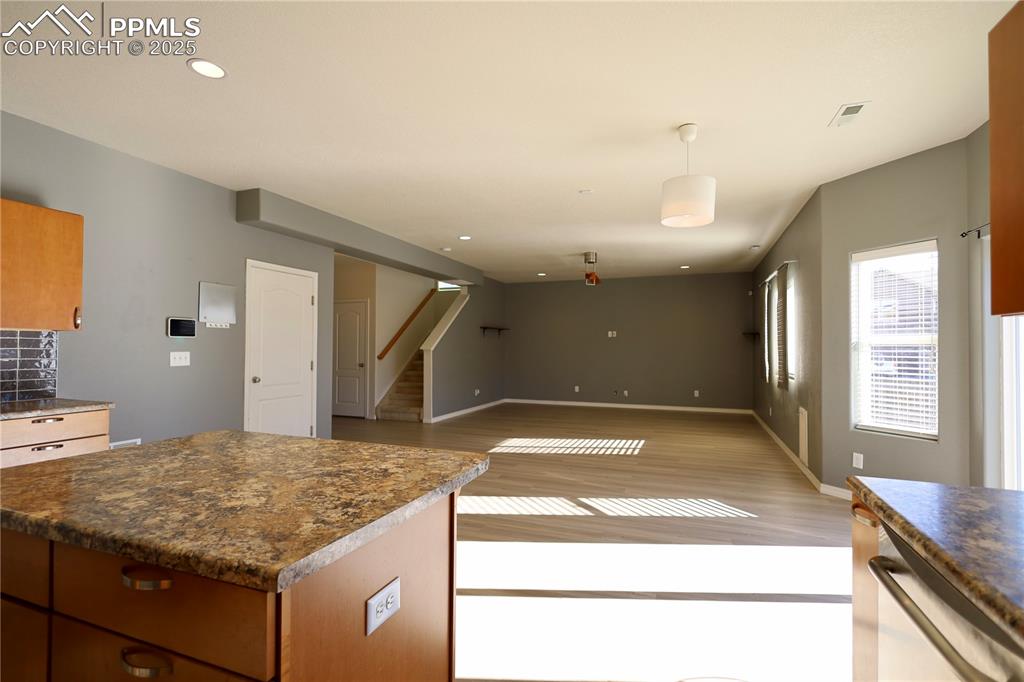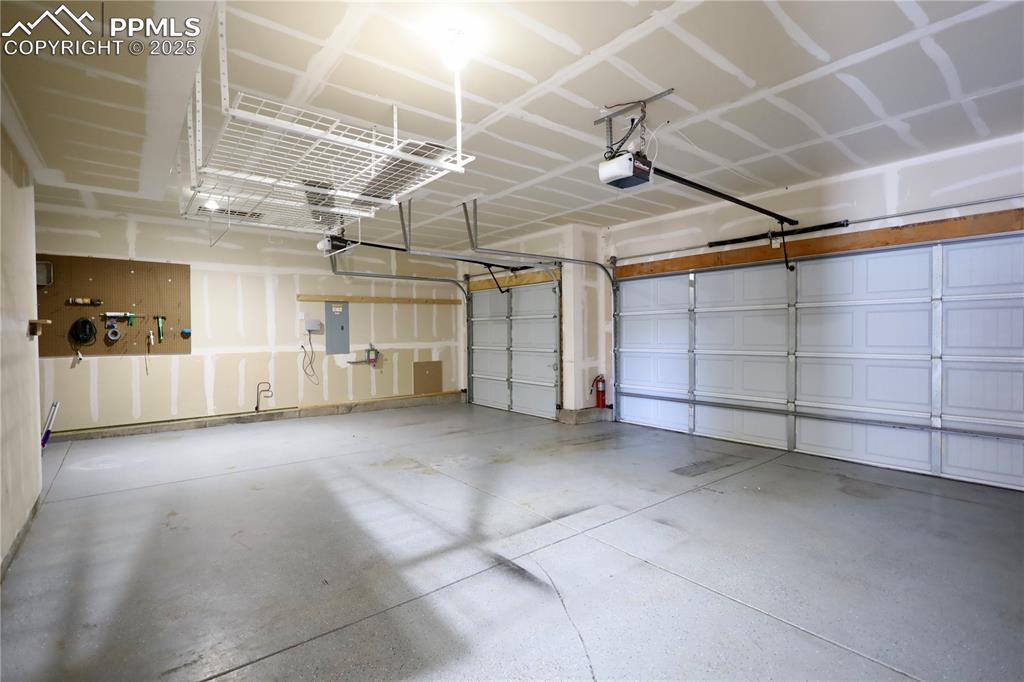3619 Chia Drive, Colorado Springs, CO, 80925

View of property featuring covered porch, a front yard, and a garage

Front of property featuring a garage, covered porch, and a front lawn

View of exterior entry with covered porch and a garage

Entrance foyer featuring hardwood / wood-style floors

Hallway featuring a textured ceiling and light hardwood / wood-style flooring

Office/bonus room - Main Level

Office/bonus room - Main Level

Spare room featuring ceiling fan and light wood-type flooring

Unfurnished living room with ceiling fan and light hardwood / wood-style floors

Kitchen featuring appliances with stainless steel finishes, light hardwood / wood-style floors, a kitchen island, sink, and backsplash

Kitchen with appliances with stainless steel finishes, a center island, a breakfast bar, sink, and backsplash

Kitchen featuring sink, decorative backsplash, light hardwood / wood-style flooring, and appliances with stainless steel finishes

Kitchen with light hardwood / wood-style flooring

Kitchen featuring light hardwood / wood-style flooring, hanging light fixtures, a kitchen island, appliances with stainless steel finishes, and sink

Half bath - Main Level

Master Bedroom - 2nd Level

Master Bedroom - 2nd Level

Master Bedroom - 2nd Level

Master Bathroom

Master Bathroom

Master Closet

Additional Bedroom - 2nd Level w/walk-in closet

Playroom with pool table, ceiling fan, plenty of natural light, and light colored carpet

Rec room featuring pool table, ceiling fan, and carpet

Playroom with pool table, ceiling fan, and light colored carpet

Additional Bedroom - 2nd Level w/walk in closet

Game room with a textured ceiling, ceiling fan, billiards, and light carpet

Additional Bedroom - 2nd Level w/walk-in closet

Full Bathroom - 2nd Level

Additional Bedroom - 2nd Level w/walk in closet

Clothes washing area with washer and dryer

Garage with electric panel, a garage door opener, and a carport

View of yard with a patio

Back of house featuring a yard, a shed, and a patio

Rear view of property featuring a lawn and central AC

Aerial view featuring a mountain view

Other

Drone / aerial view

Plan

Floor plan

Floor plan
Disclaimer: The real estate listing information and related content displayed on this site is provided exclusively for consumers’ personal, non-commercial use and may not be used for any purpose other than to identify prospective properties consumers may be interested in purchasing.