10171 Seawolf Drive, Colorado Springs, CO, 80925

View of front of property with a front yard and a garage
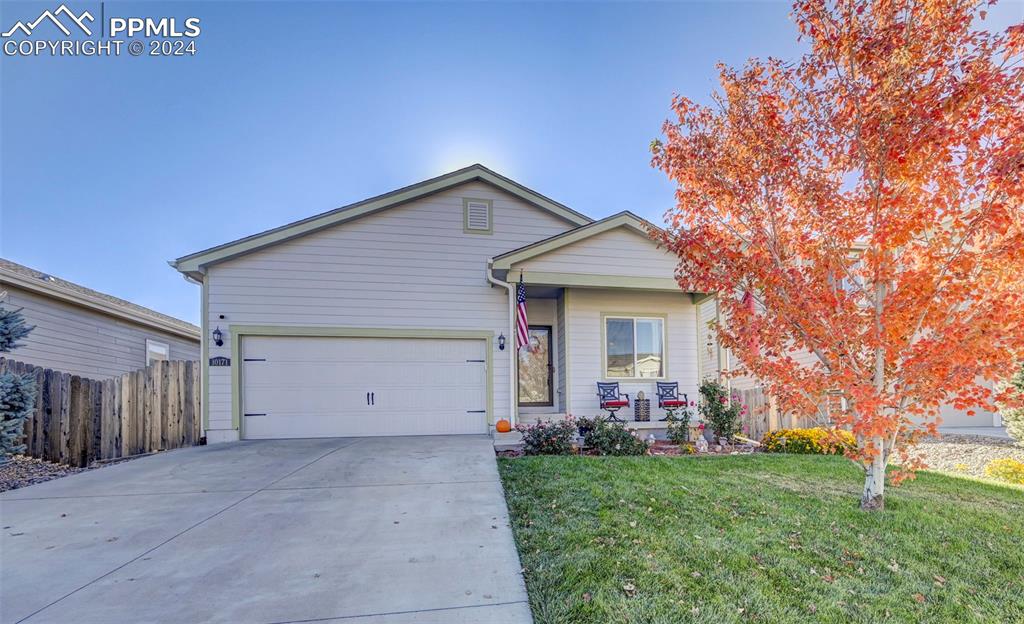
Ranch-style home featuring a front yard and a garage
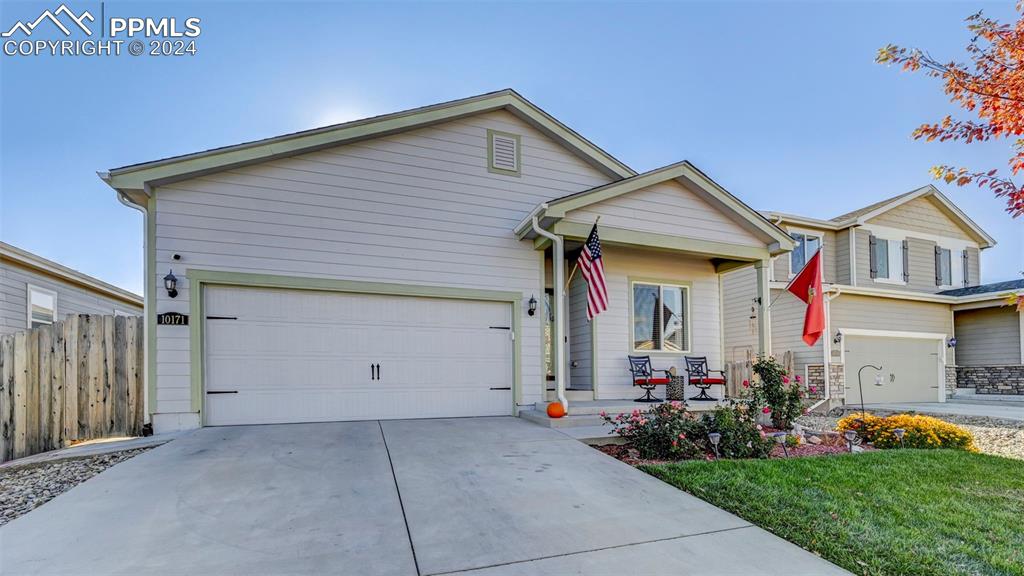
View of ranch-style house
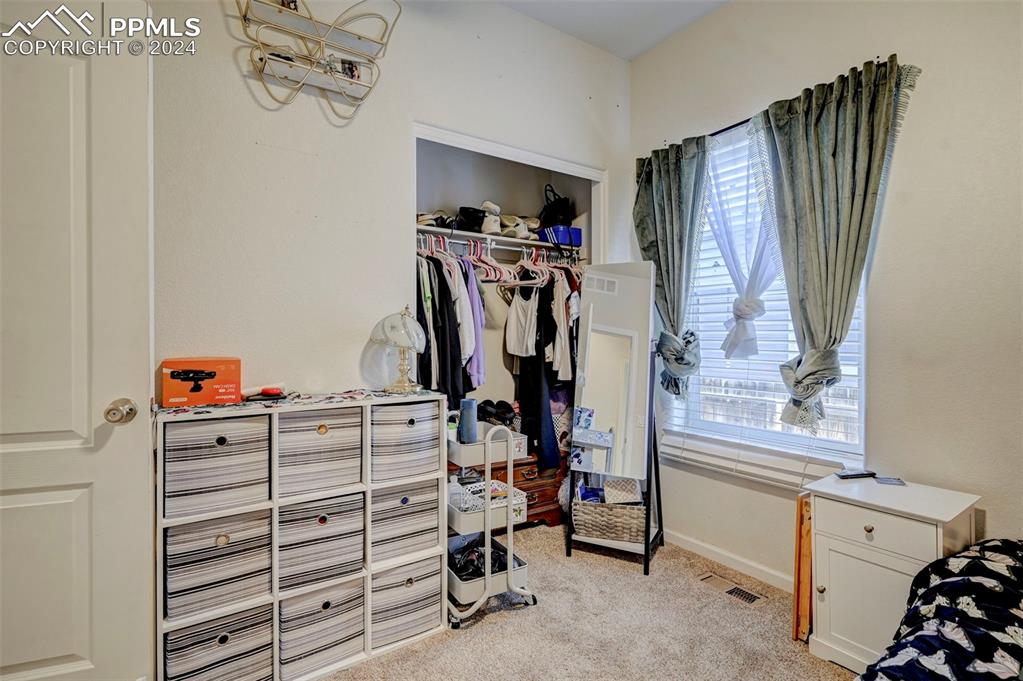
Walk in closet with light colored carpet
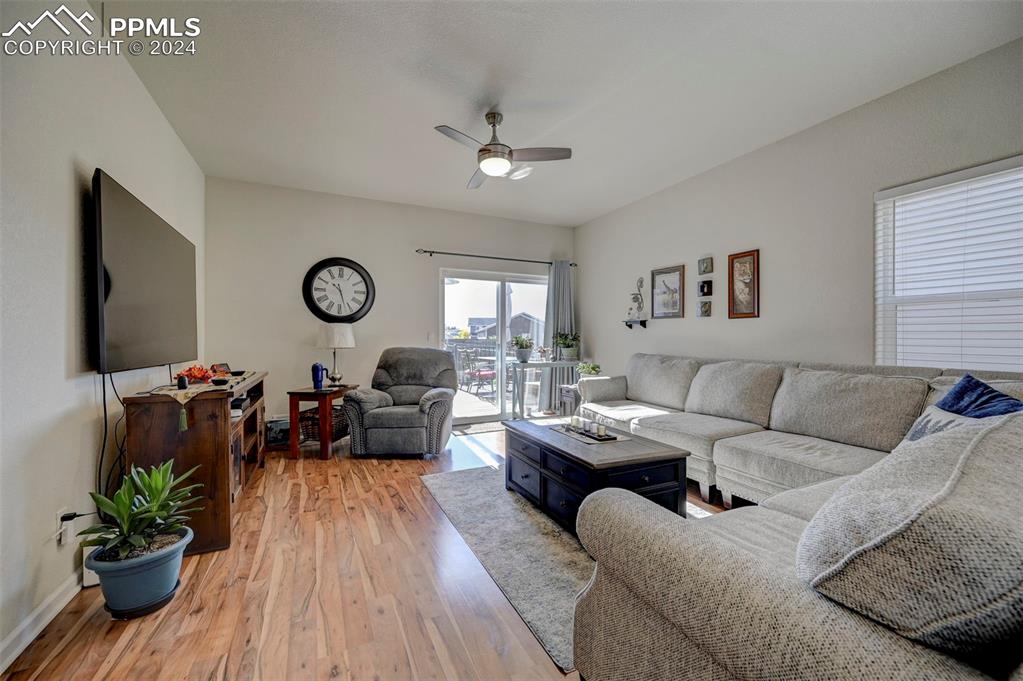
Living room with light wood-type flooring and ceiling fan
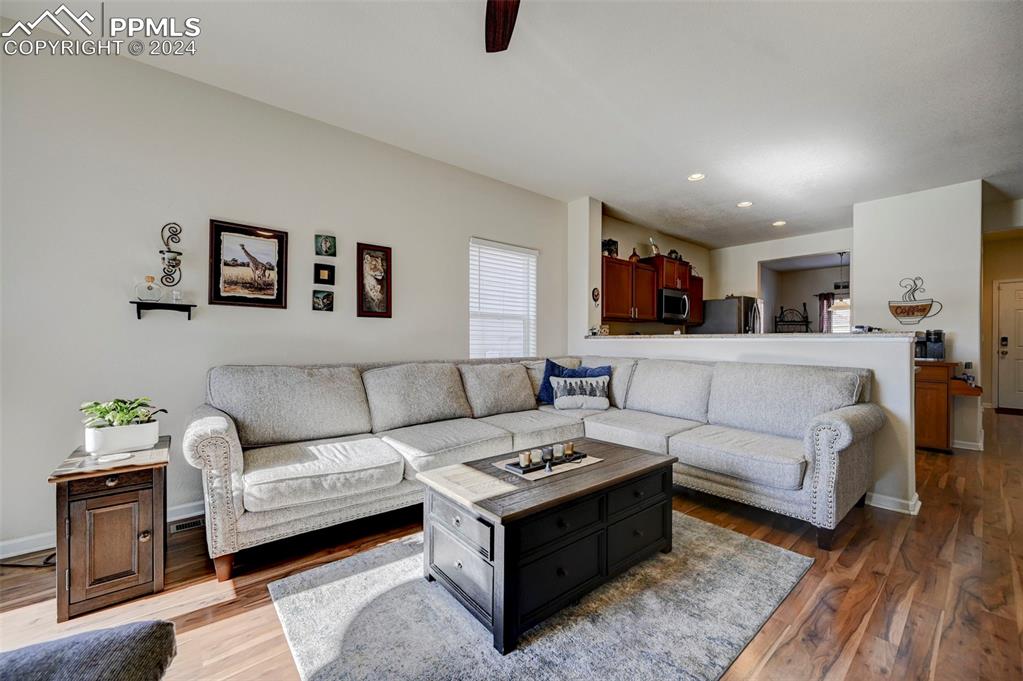
Living room featuring wood-type flooring and ceiling fan
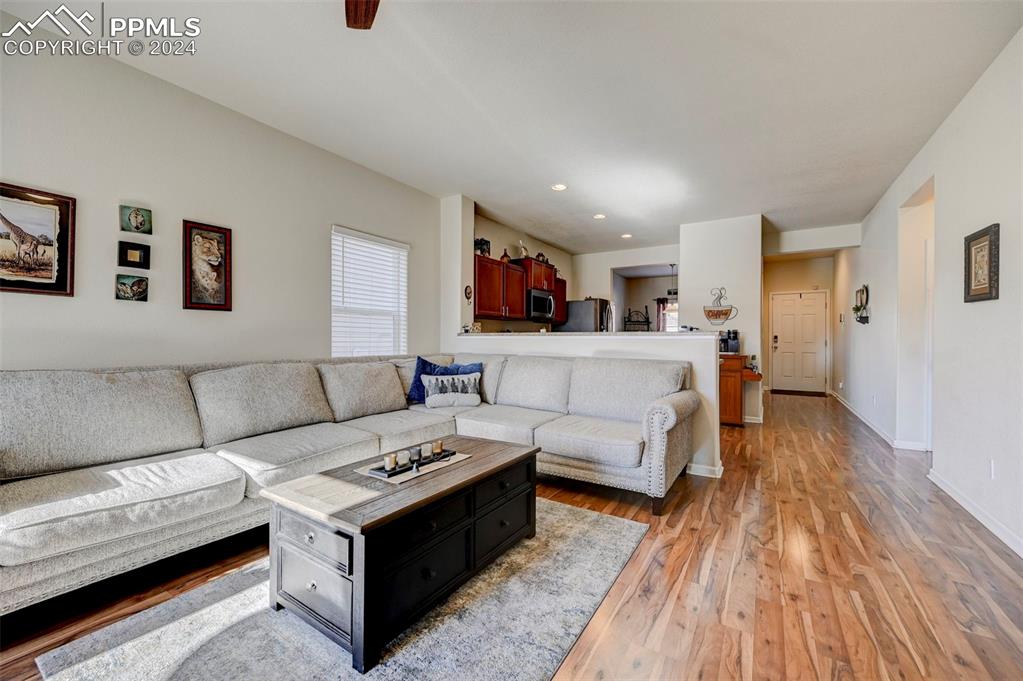
Living room with light hardwood / wood-style flooring
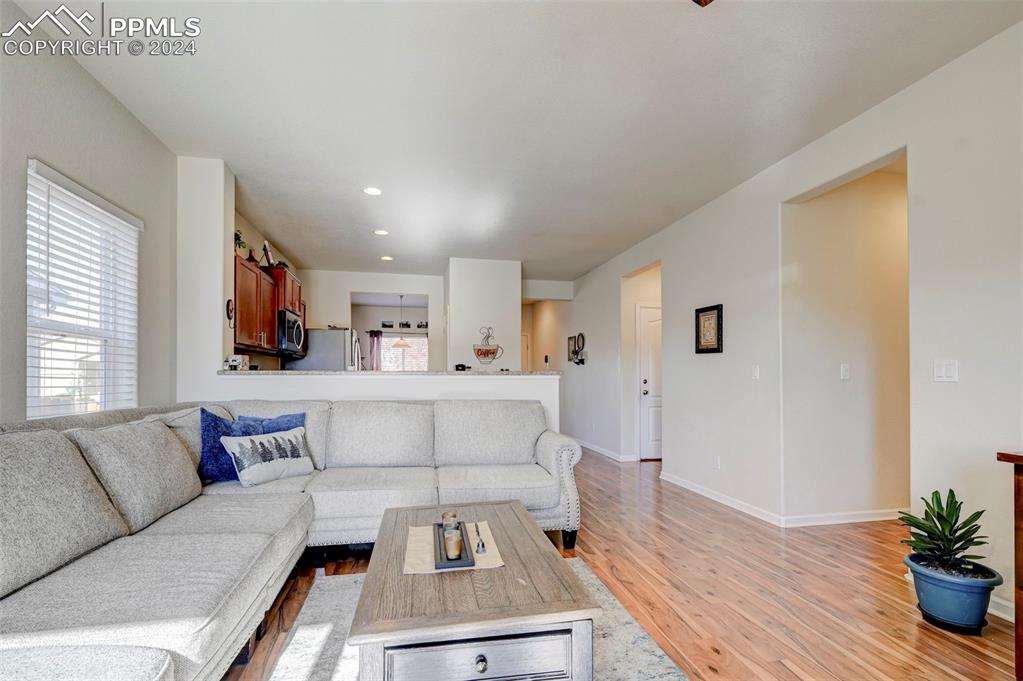
Living room with light hardwood / wood-style flooring
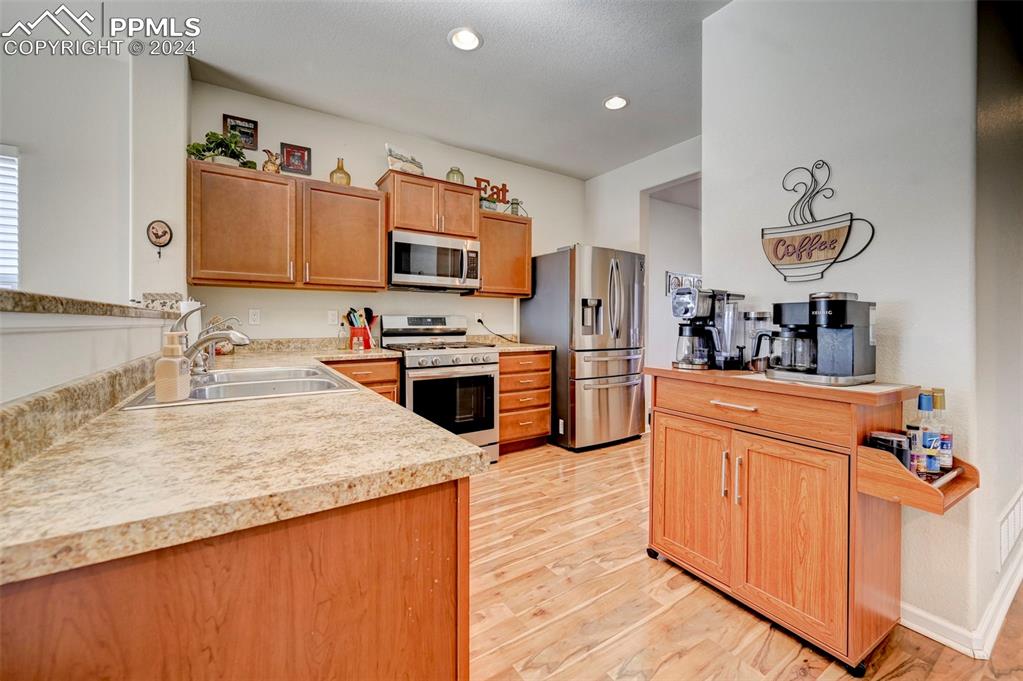
Kitchen featuring appliances with stainless steel finishes, sink, and light wood-type flooring
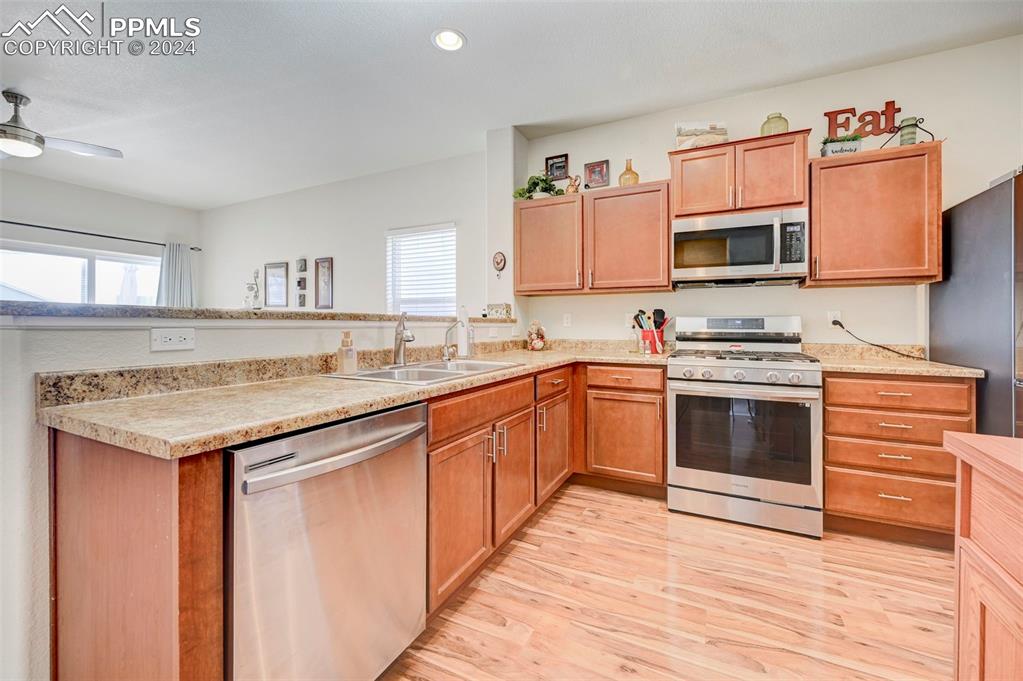
Kitchen with light hardwood / wood-style flooring, a healthy amount of sunlight, stainless steel appliances, and sink
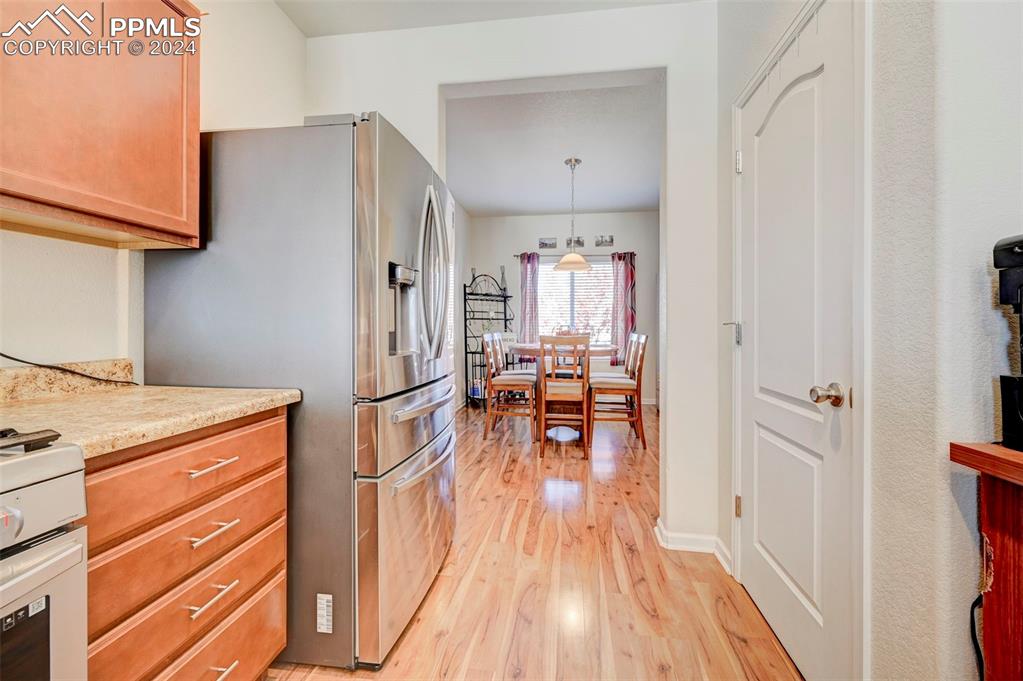
Kitchen with light hardwood / wood-style flooring, decorative light fixtures, and stainless steel fridge
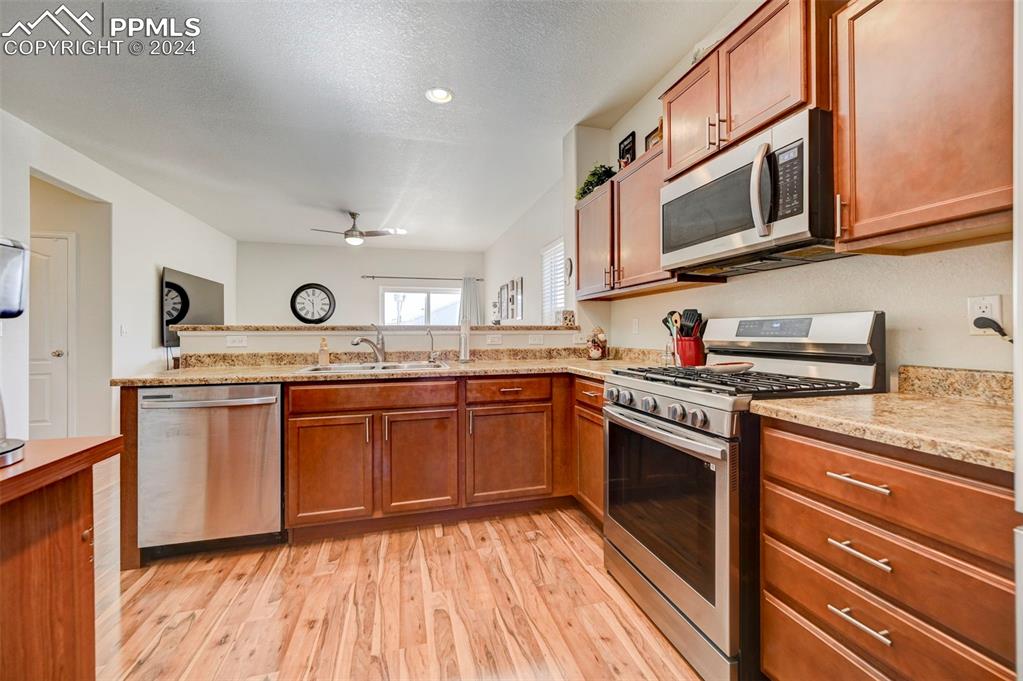
Kitchen featuring appliances with stainless steel finishes, sink, a textured ceiling, kitchen peninsula, and light hardwood / wood-style floors
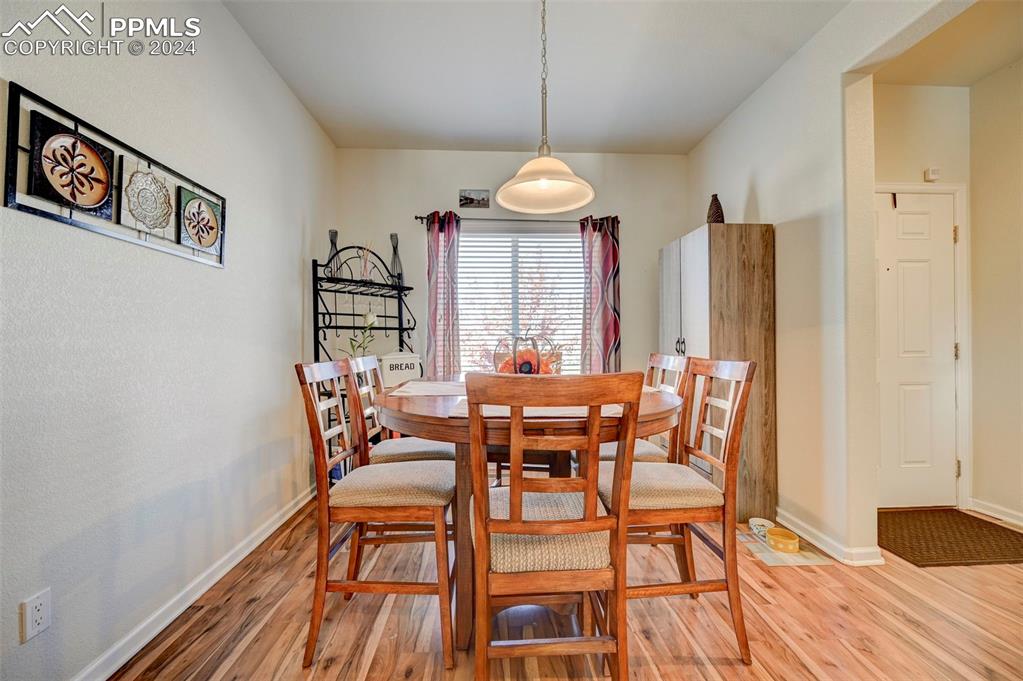
Dining area featuring light wood-type flooring
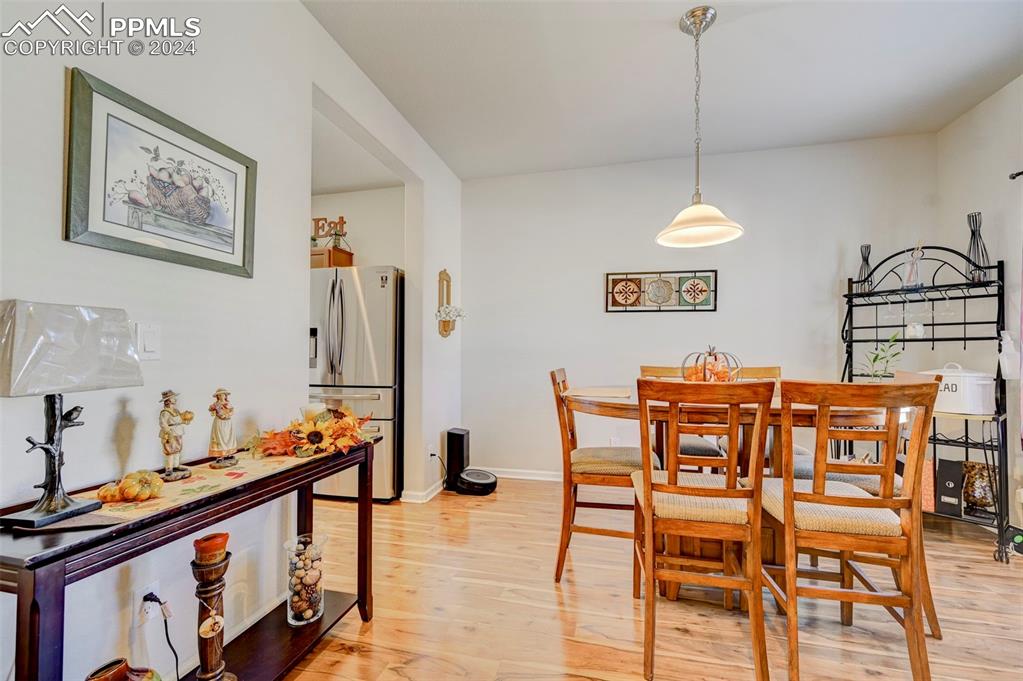
Dining area with light hardwood / wood-style floors
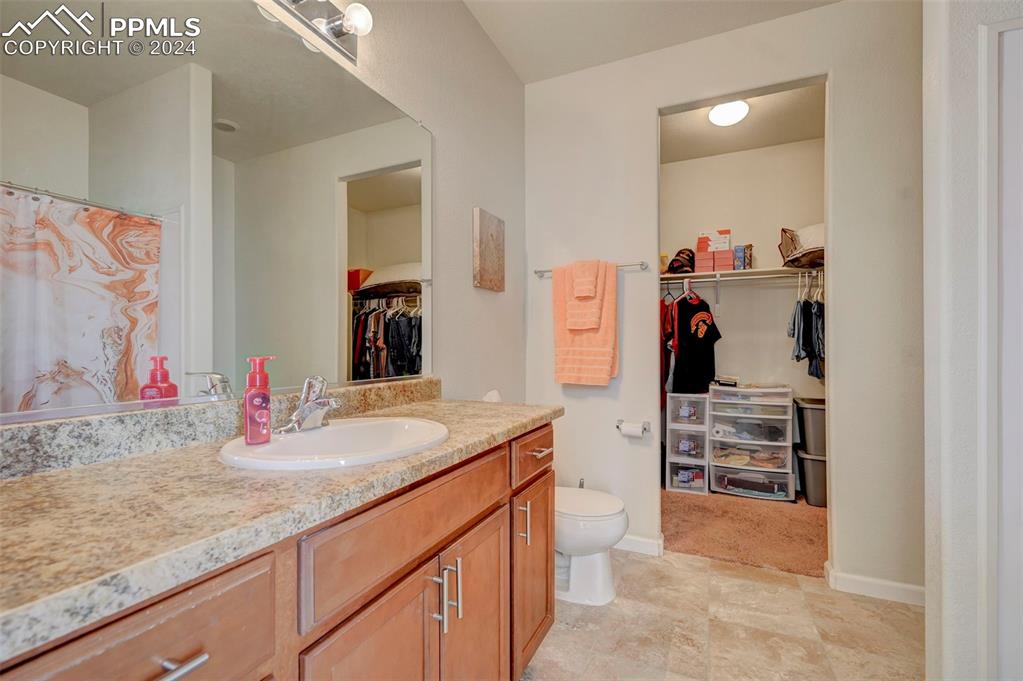
Bathroom with vanity and toilet
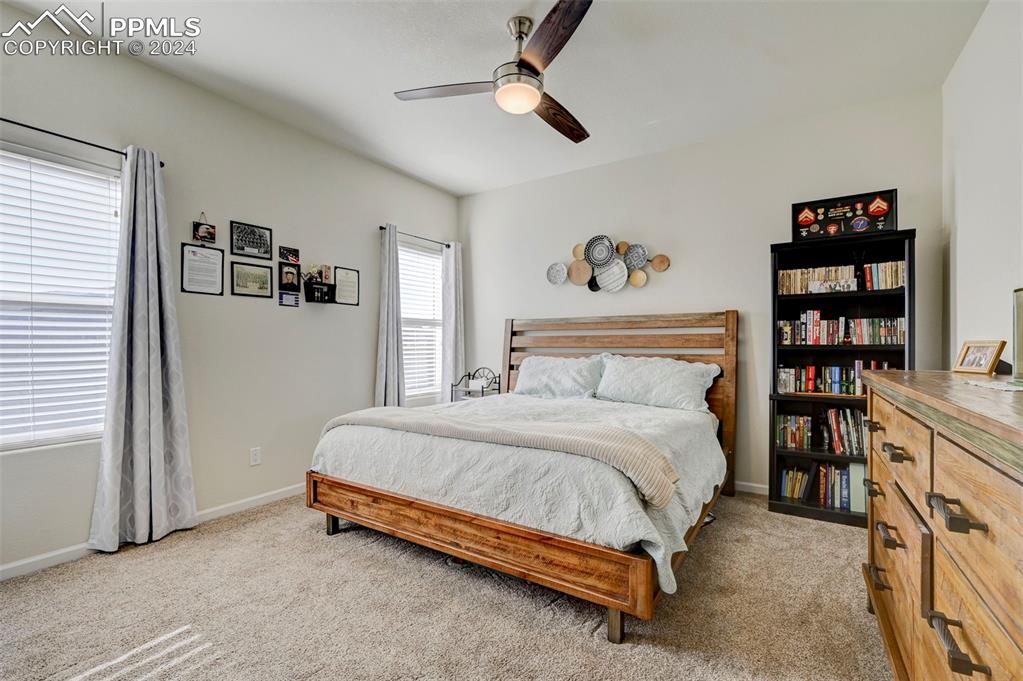
Bedroom featuring light colored carpet and ceiling fan
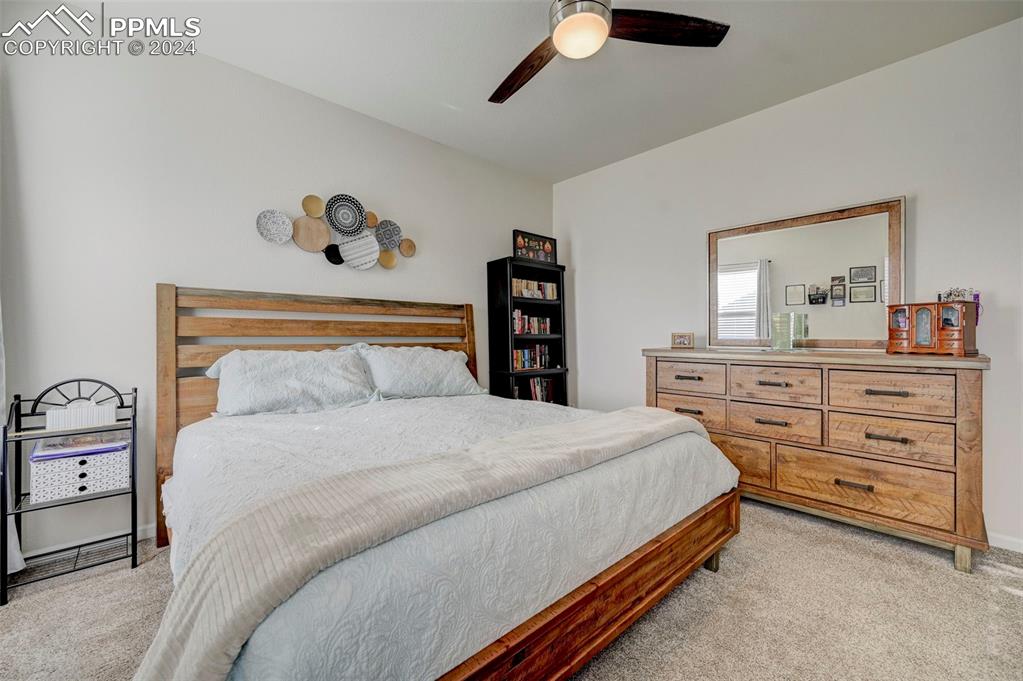
Bedroom featuring light carpet and ceiling fan
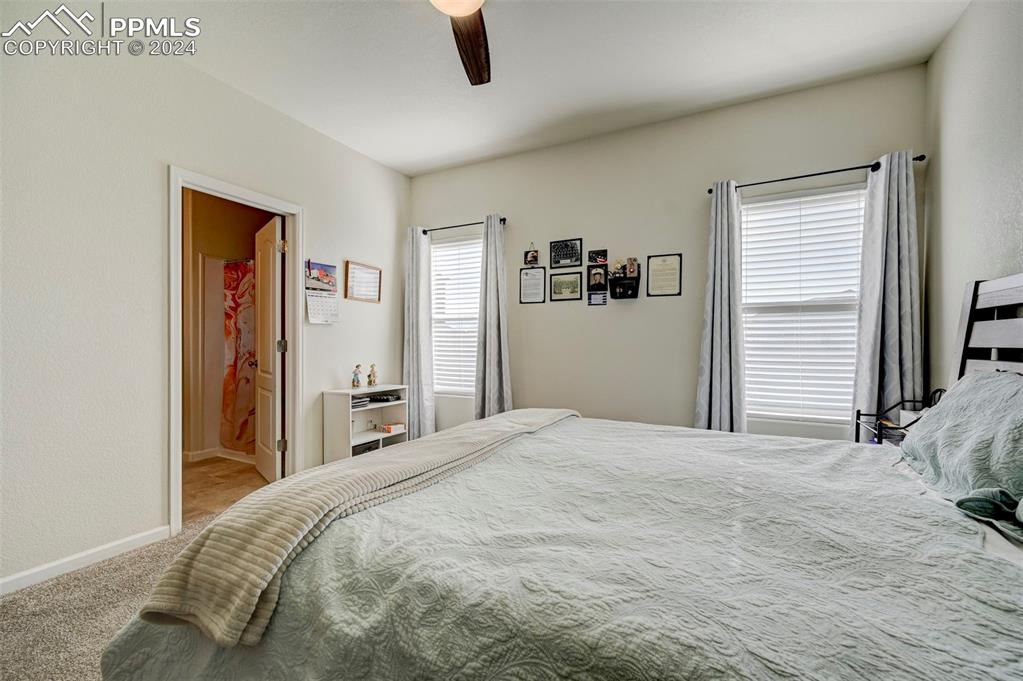
Carpeted bedroom with ceiling fan and ensuite bathroom
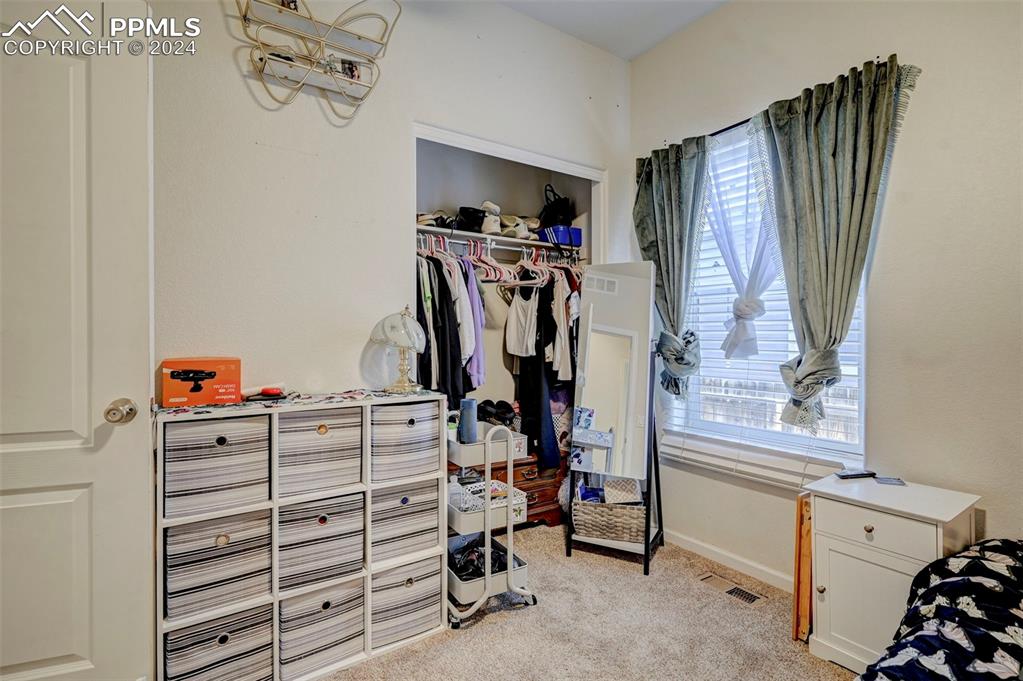
Walk in closet featuring light colored carpet
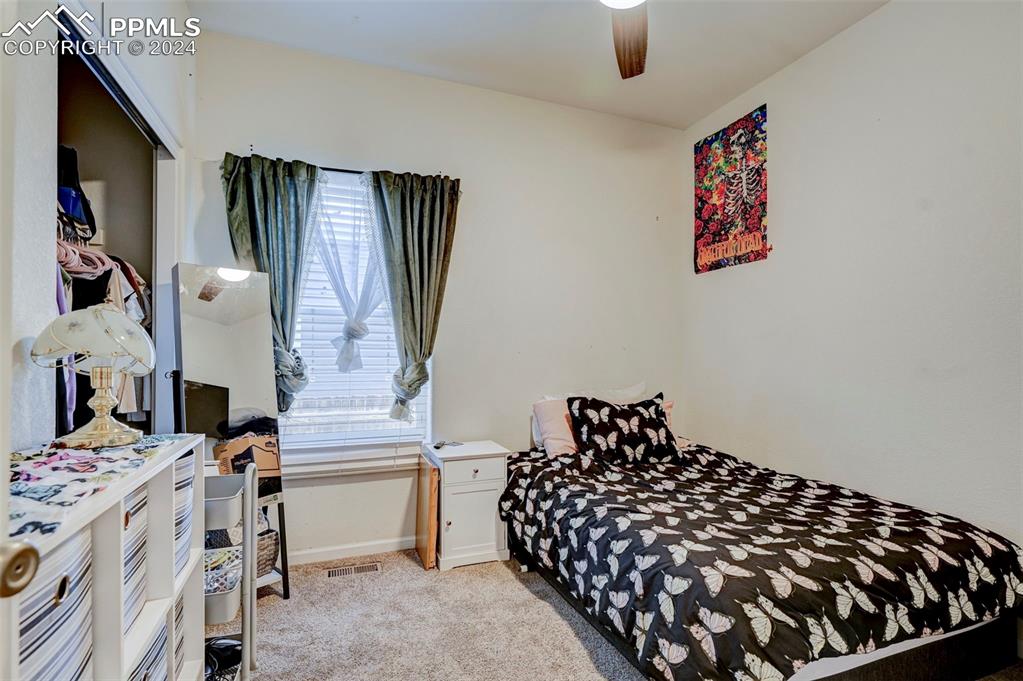
Bedroom featuring light carpet, multiple windows, and ceiling fan
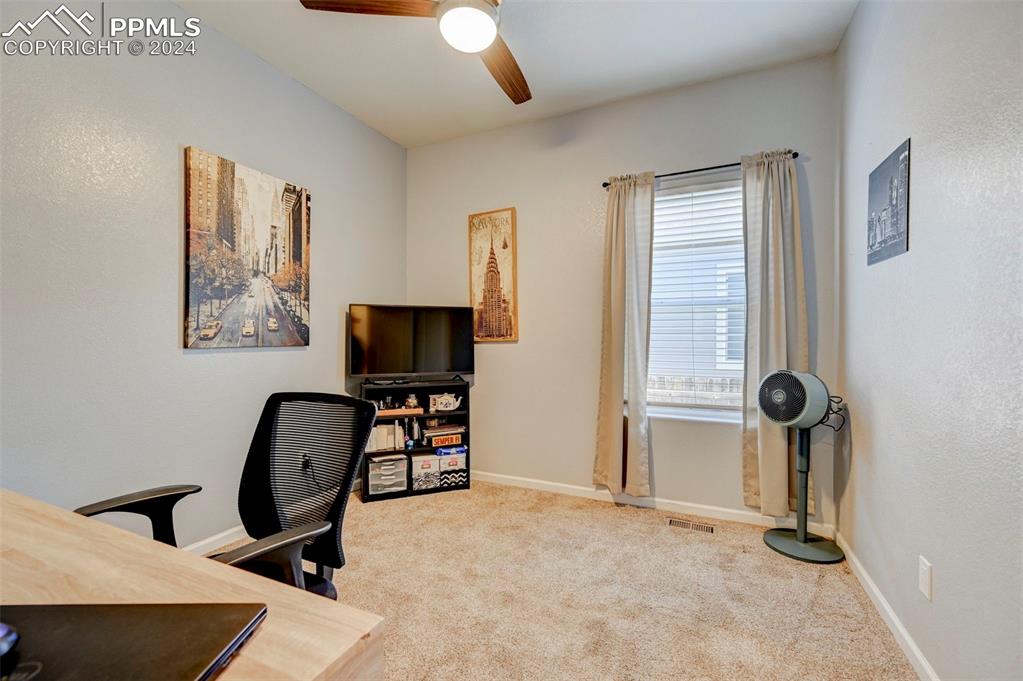
Office space featuring carpet and ceiling fan
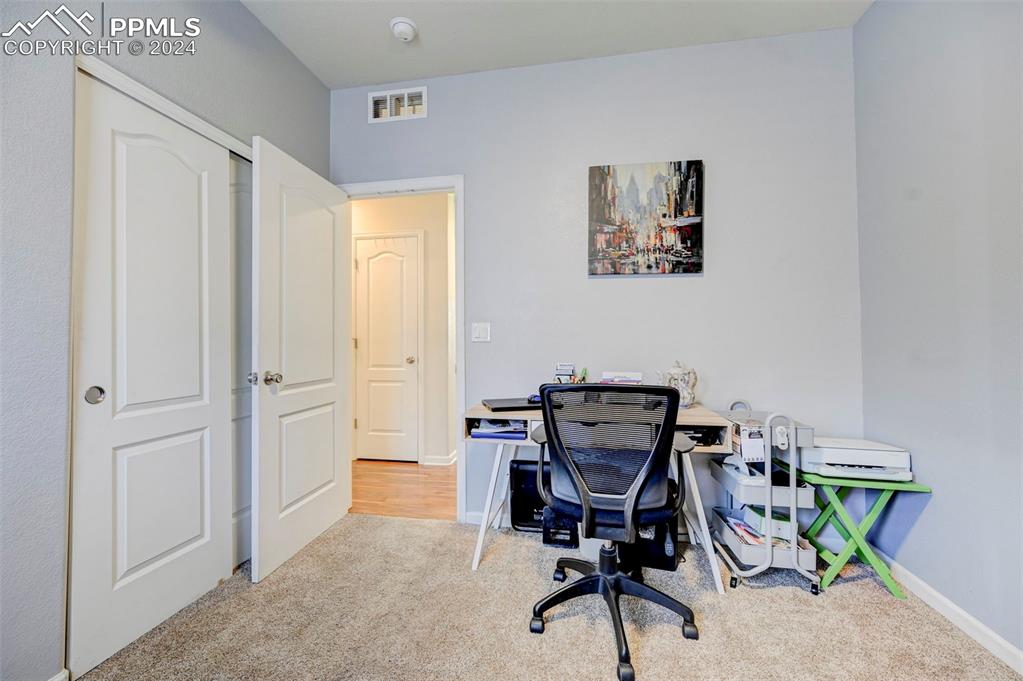
Office featuring light carpet
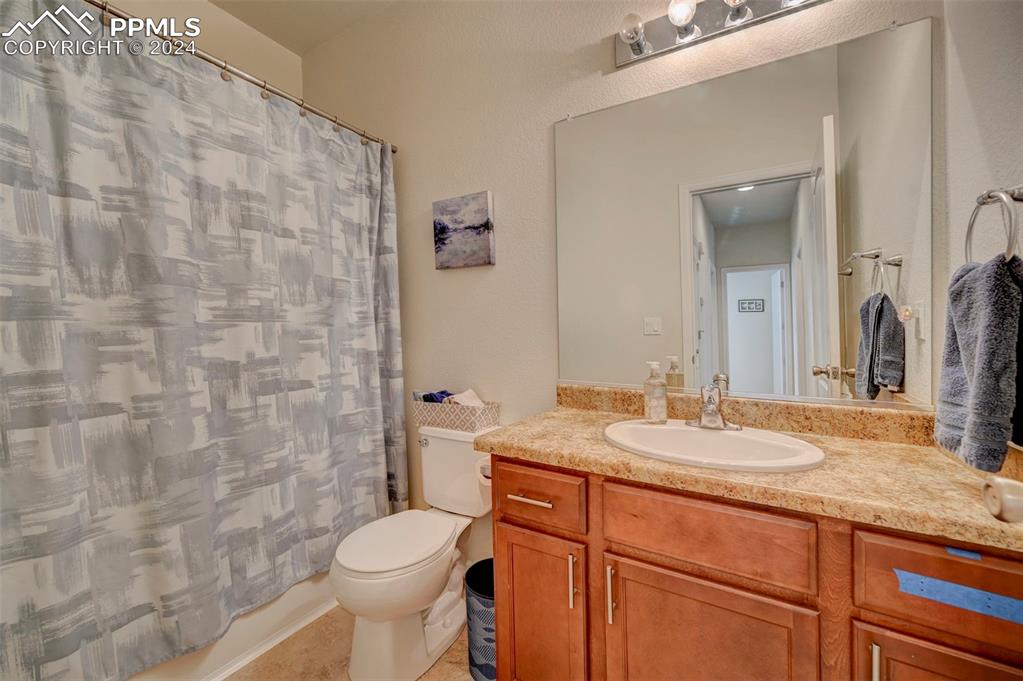
Full bathroom with vanity, toilet, shower / bath combo with shower curtain, and tile patterned flooring
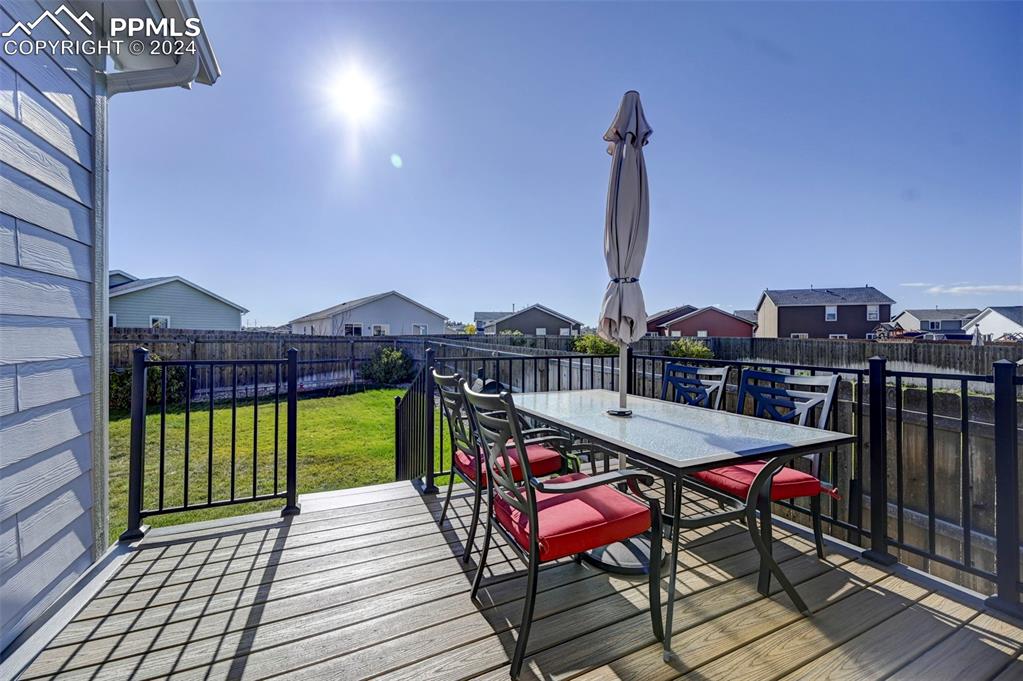
Wooden deck featuring a yard
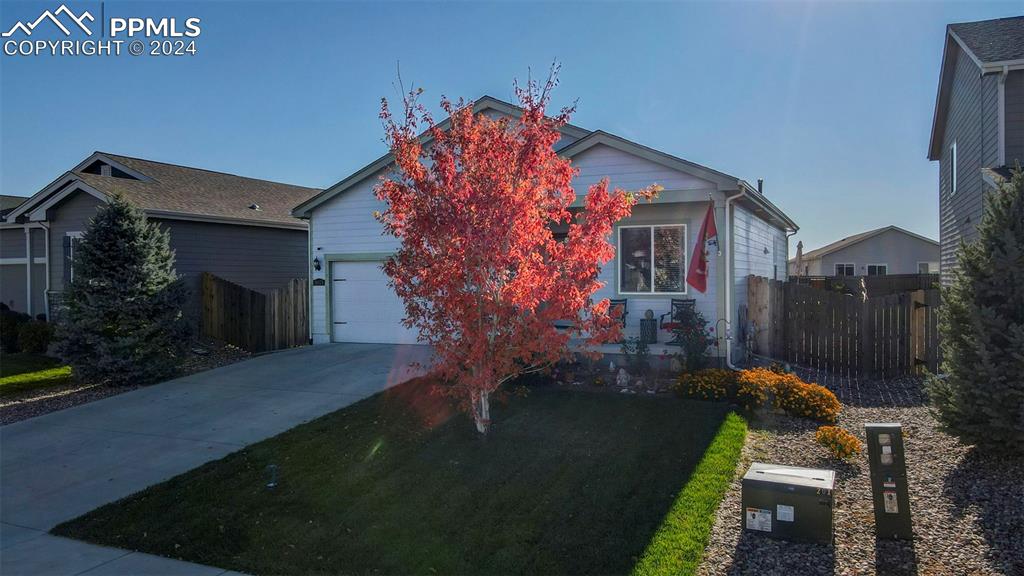
Obstructed view of property with a front yard and a garage
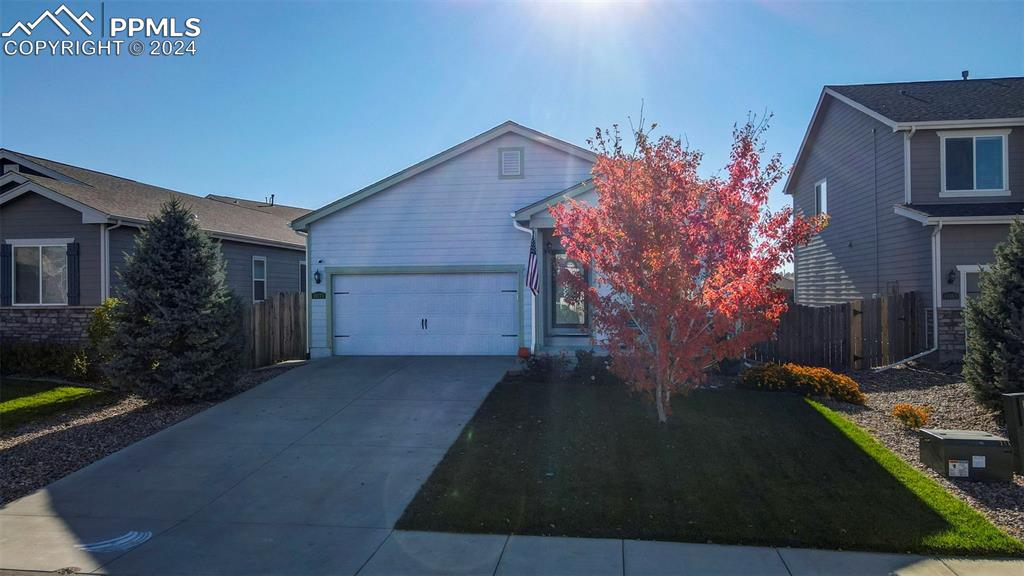
View of front of house featuring a garage
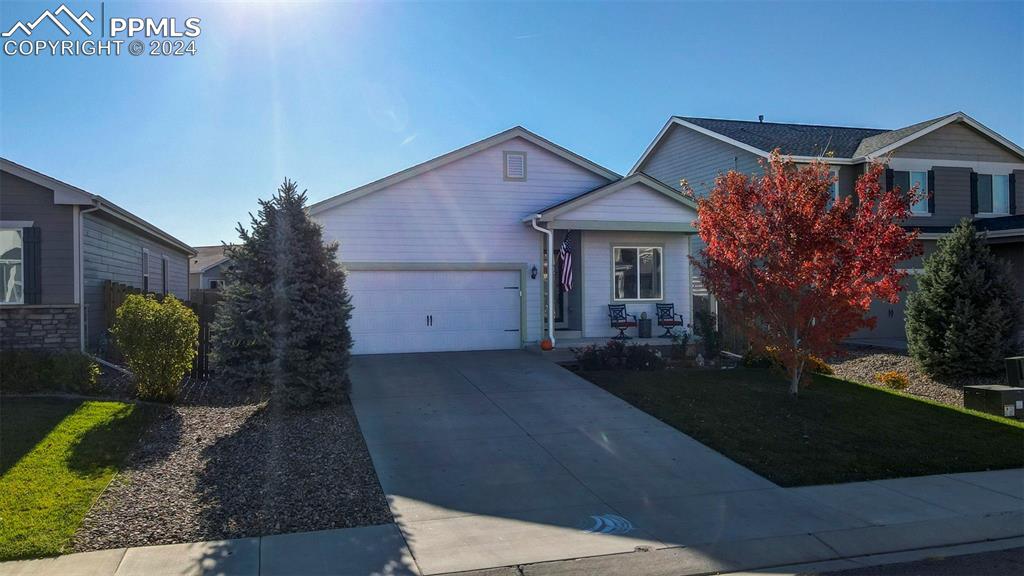
View of front of house with a front yard and a garage
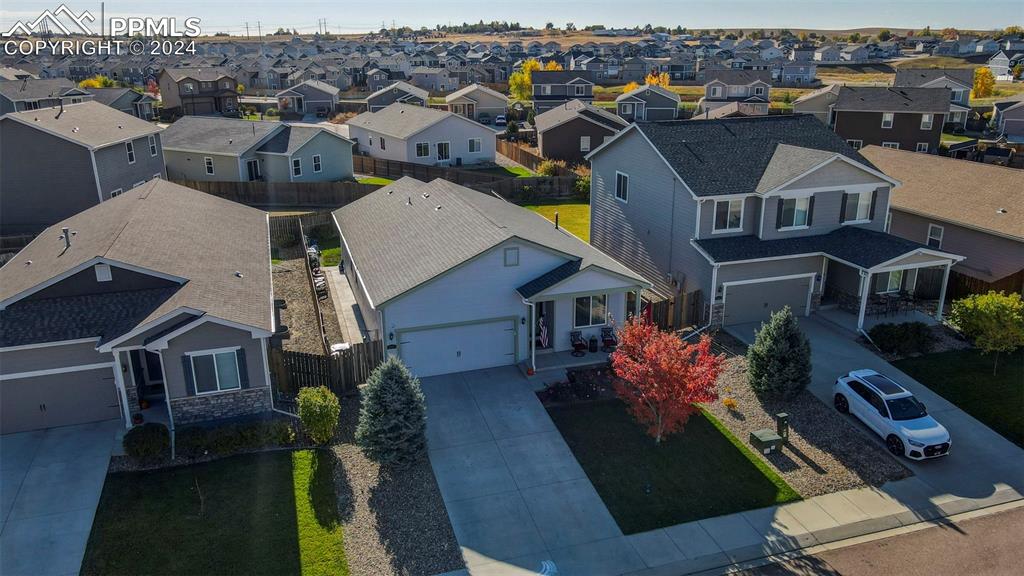
Bird's eye view
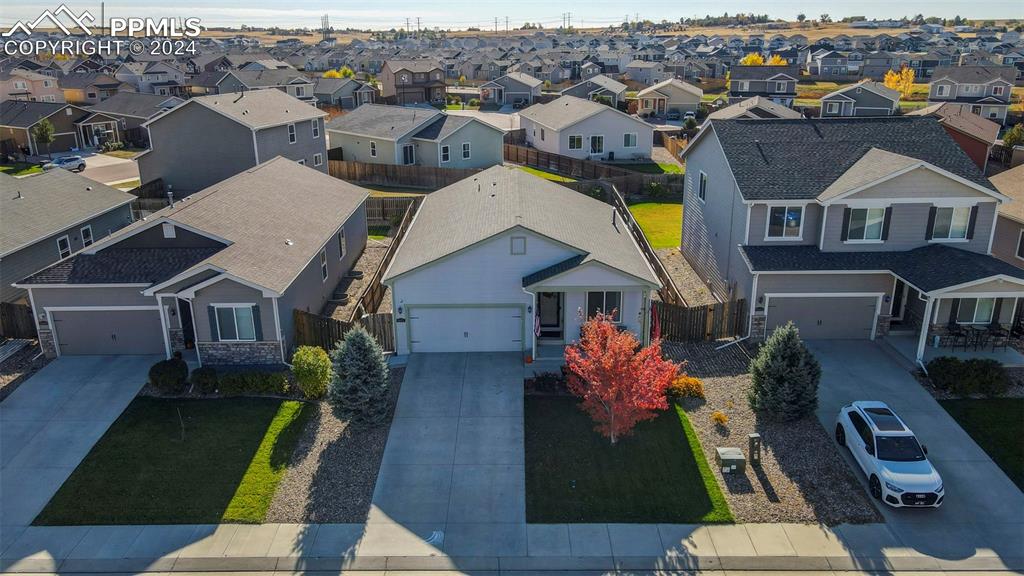
Bird's eye view
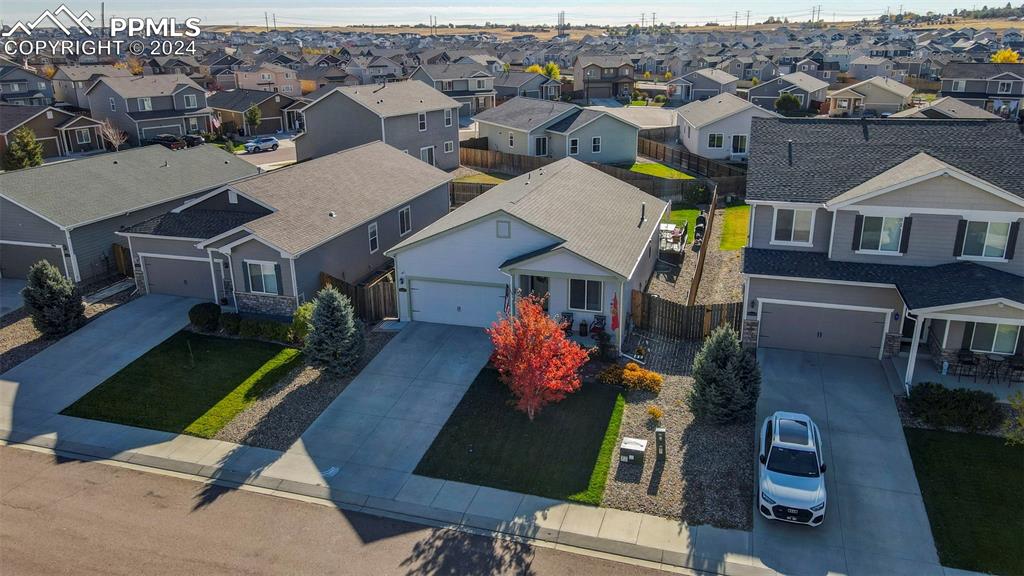
Aerial View
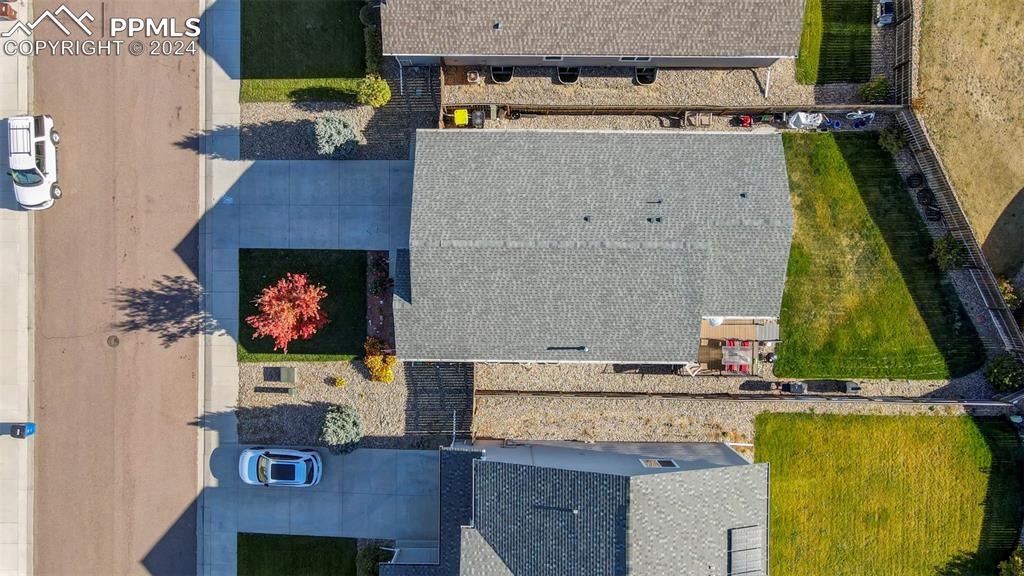
Aerial View
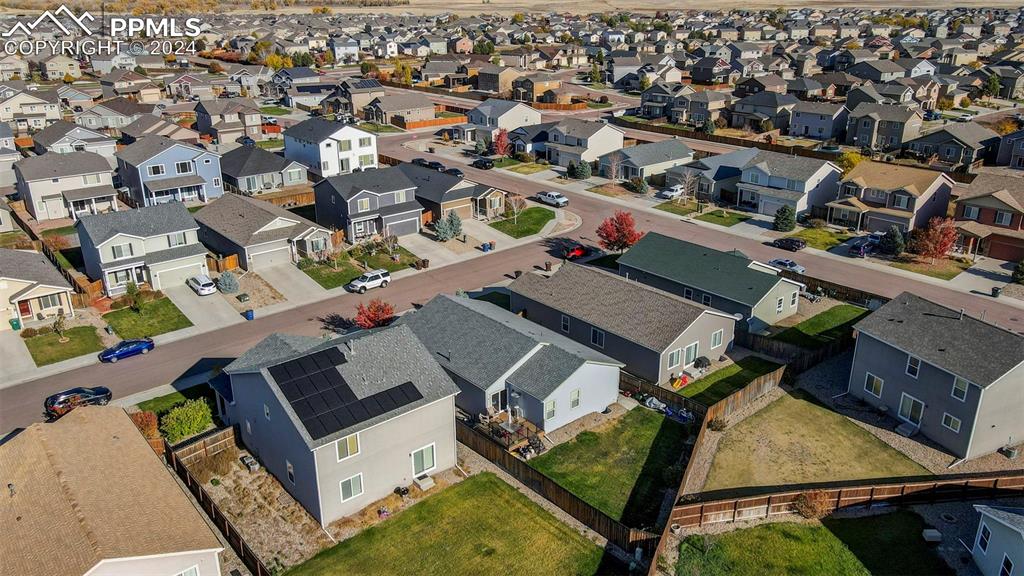
Aerial View
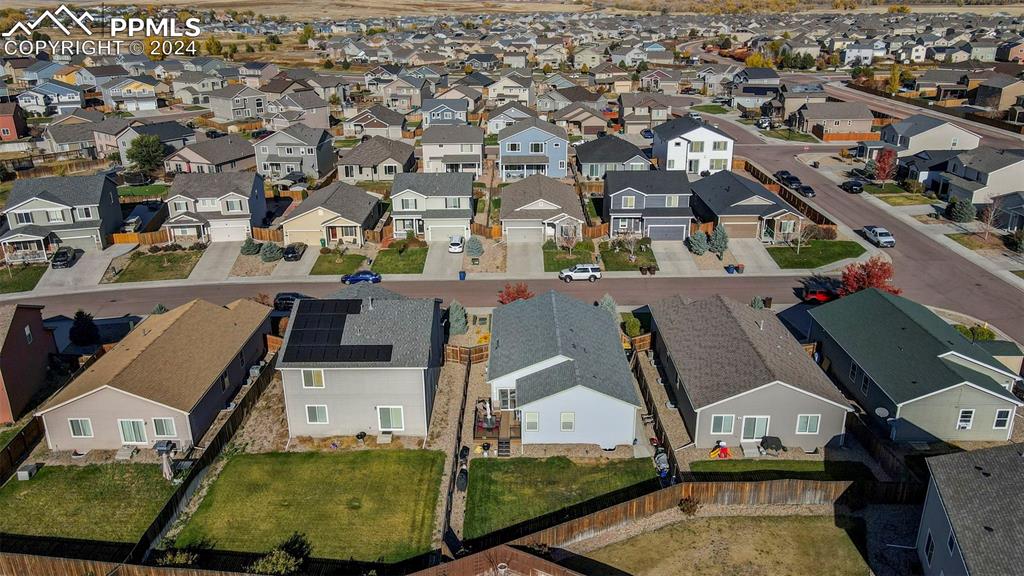
Aerial View
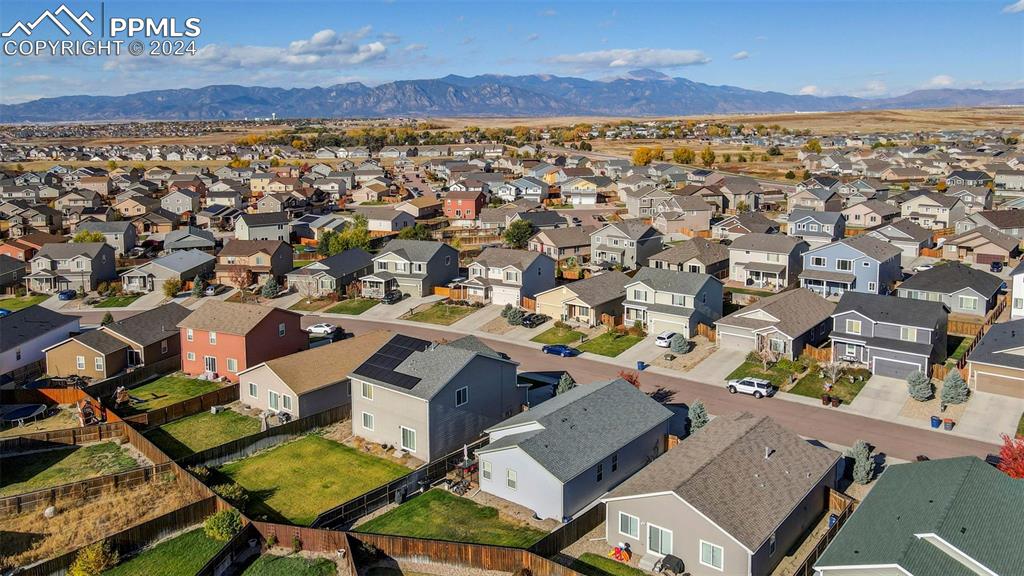
Birds eye view of property featuring a mountain view
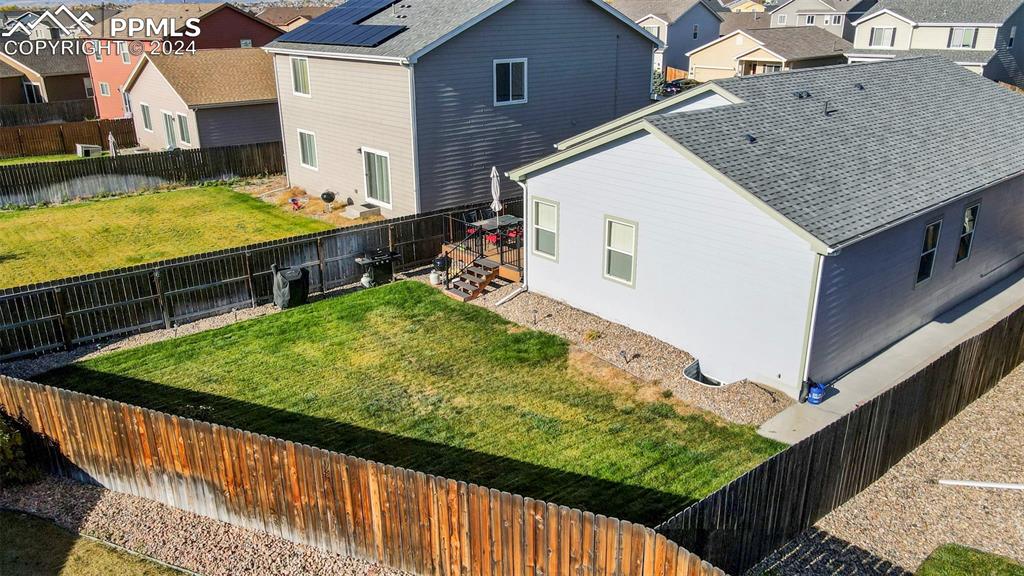
Drone / aerial view
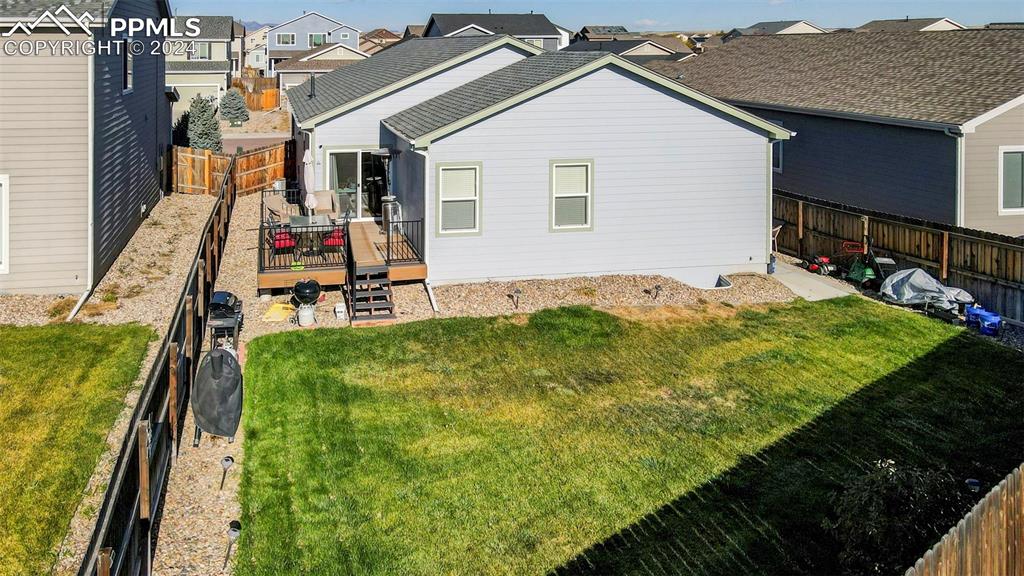
Rear view of house with a yard and a deck
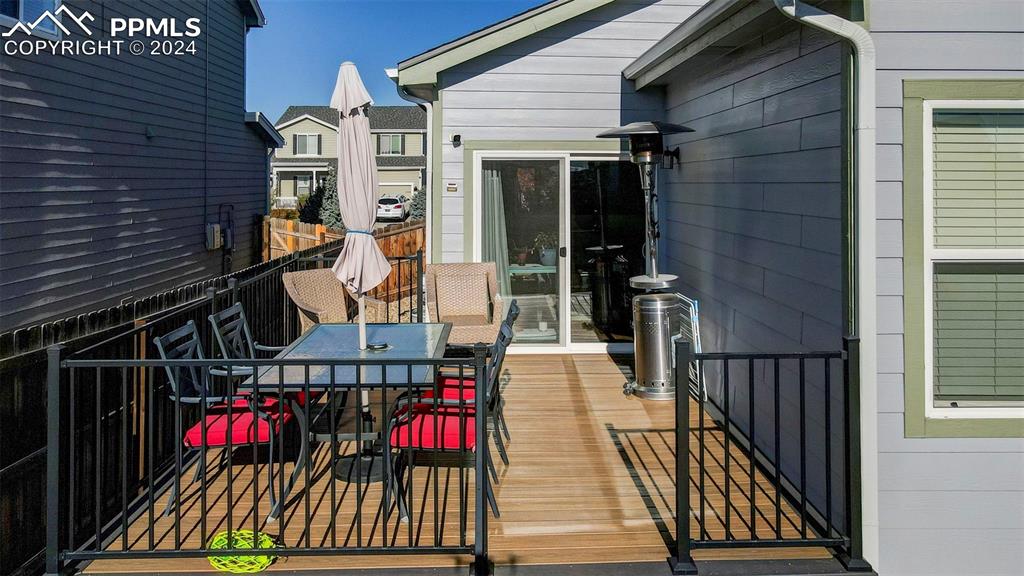
View of wooden terrace
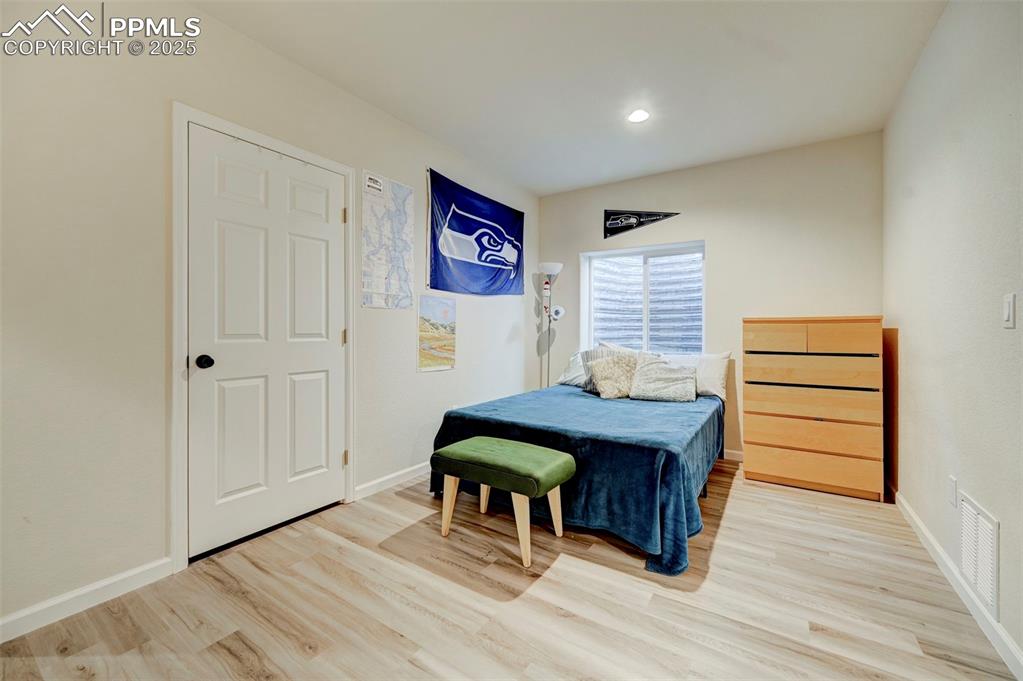
Basement finished area
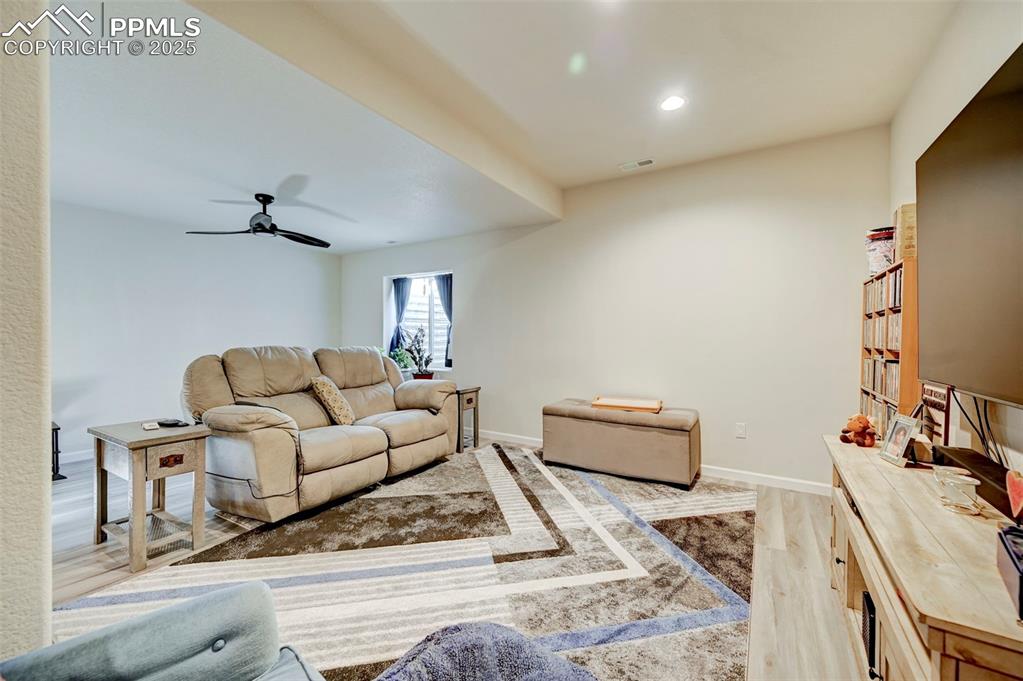
Basement great room
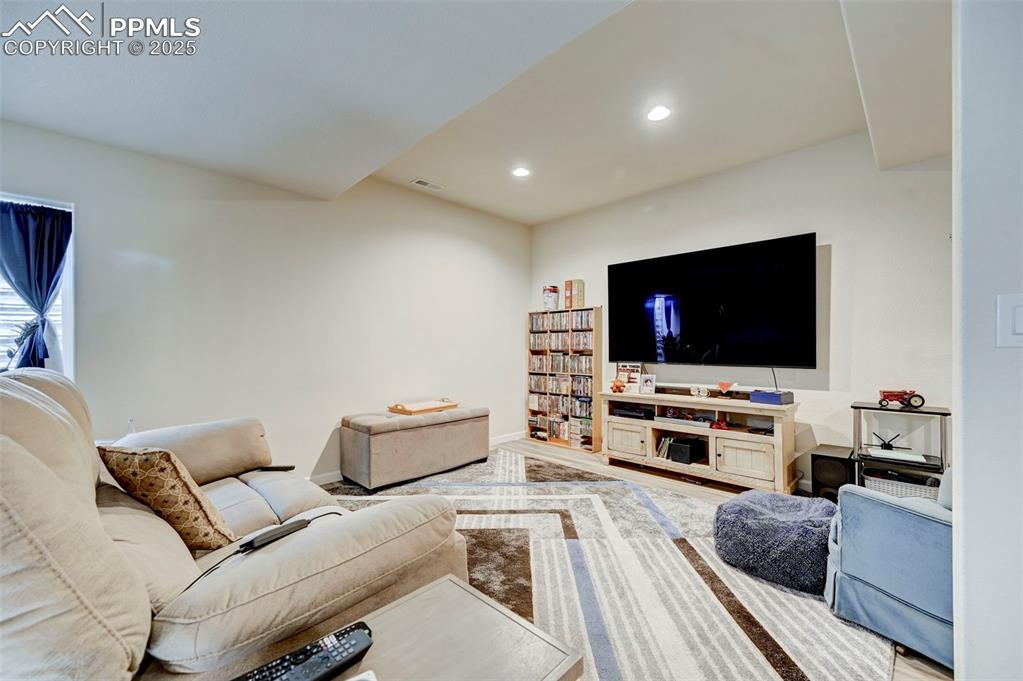
Living Room
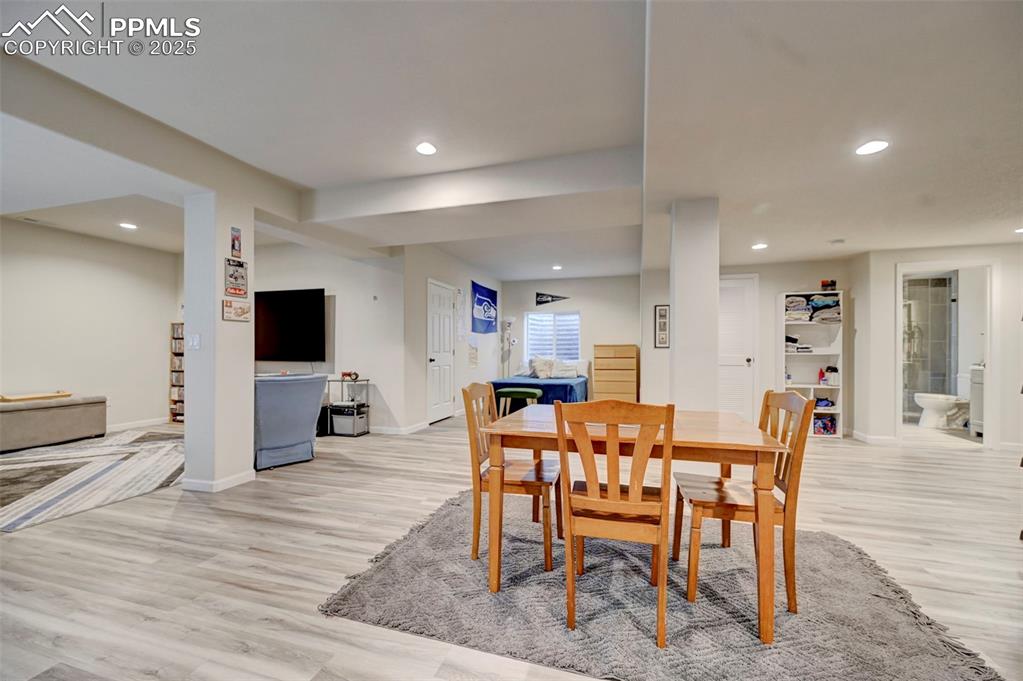
Basement finished living space
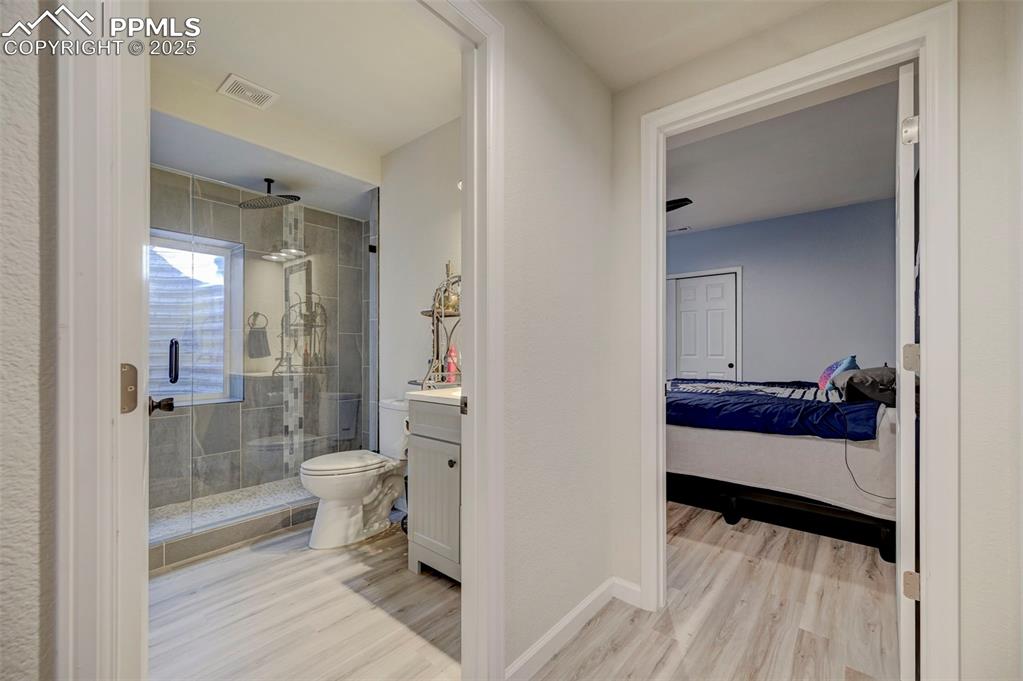
Basement 3/4 bath and bedroom
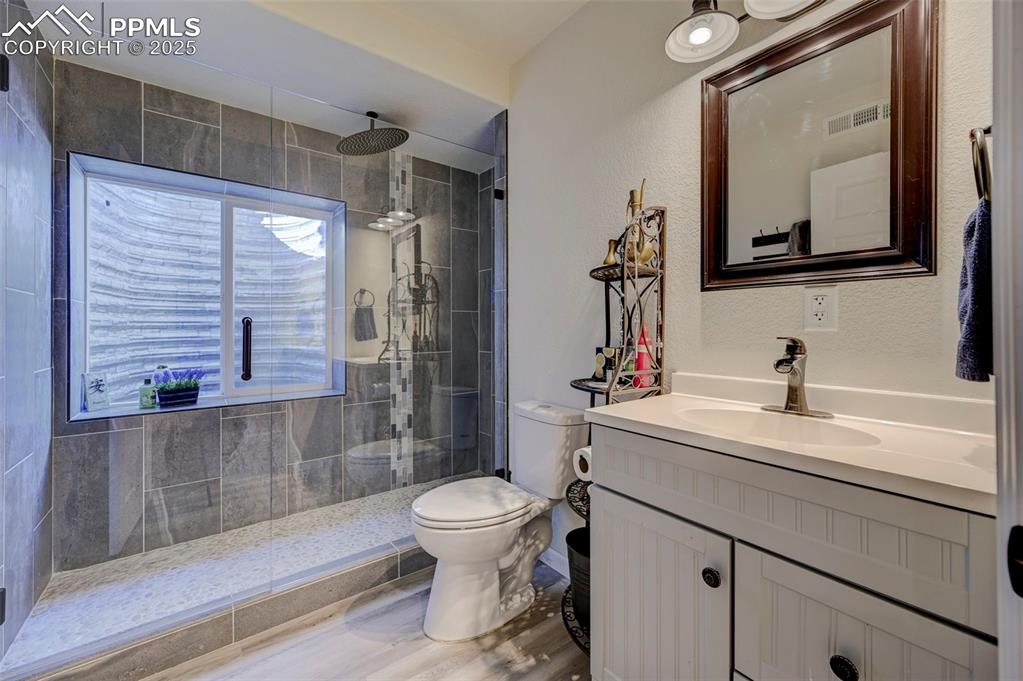
Basement 3/4 bathroom
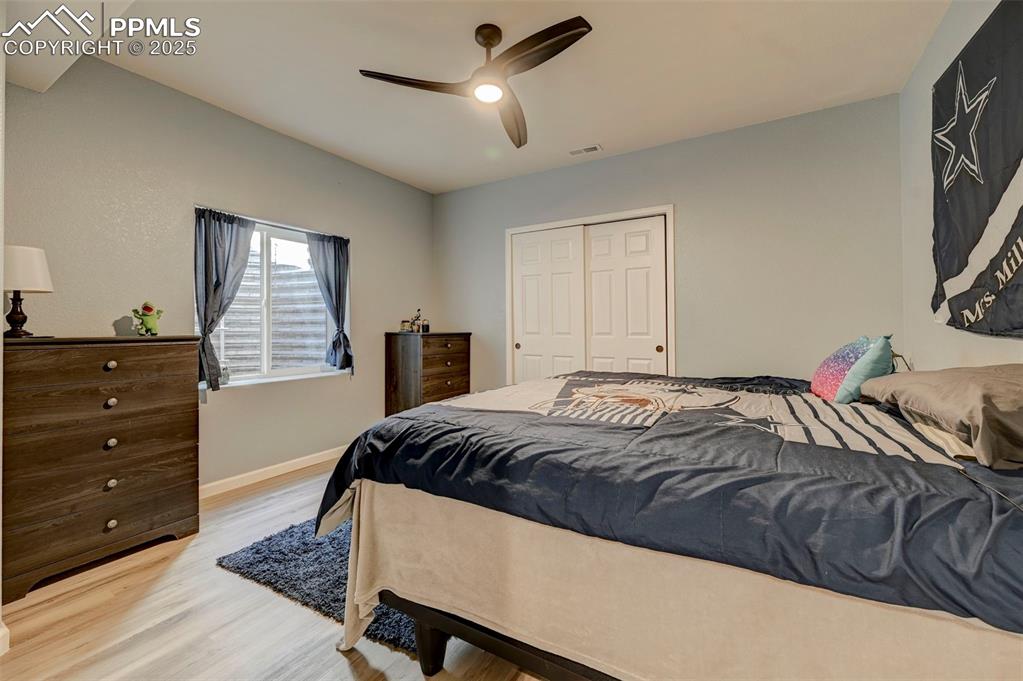
Basement Bedroom
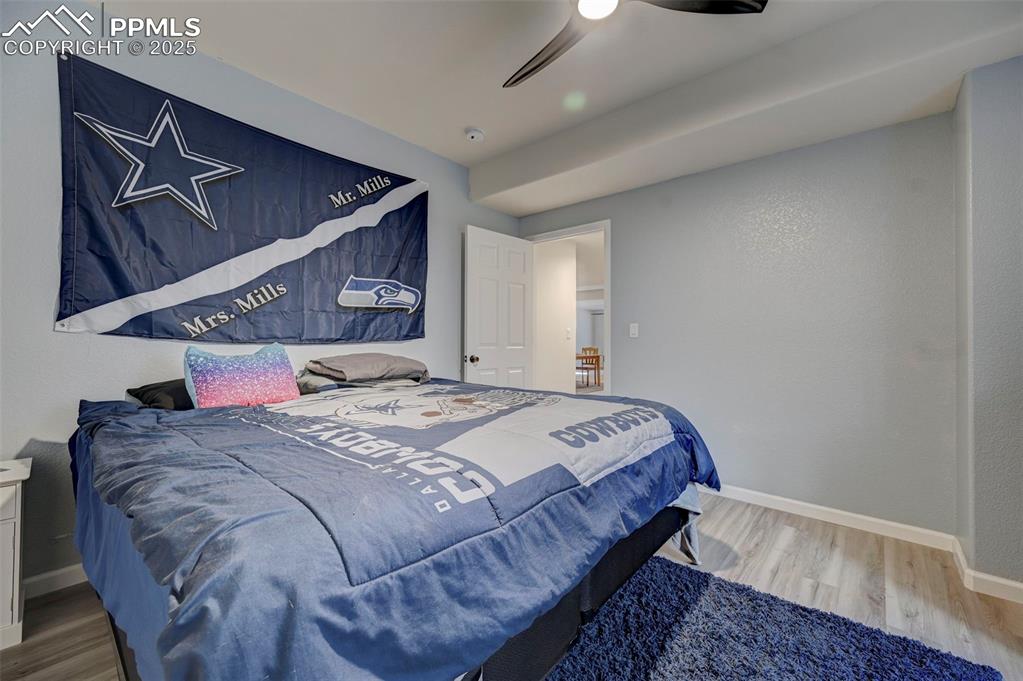
Basement Bedroom
Disclaimer: The real estate listing information and related content displayed on this site is provided exclusively for consumers’ personal, non-commercial use and may not be used for any purpose other than to identify prospective properties consumers may be interested in purchasing.