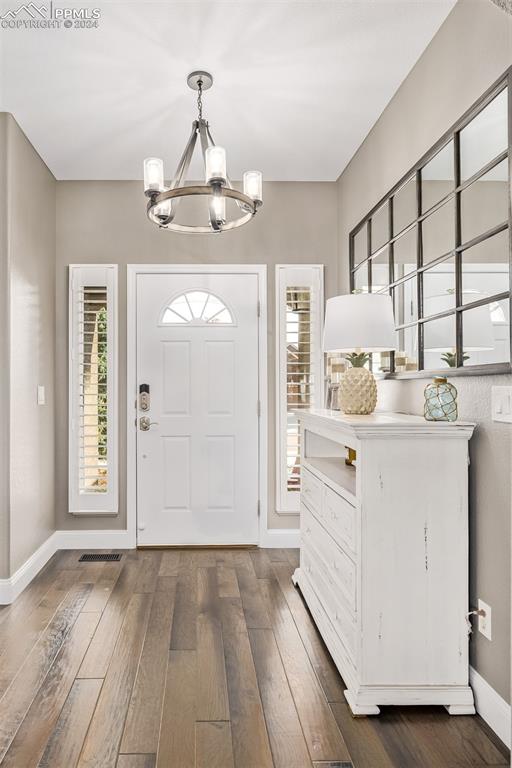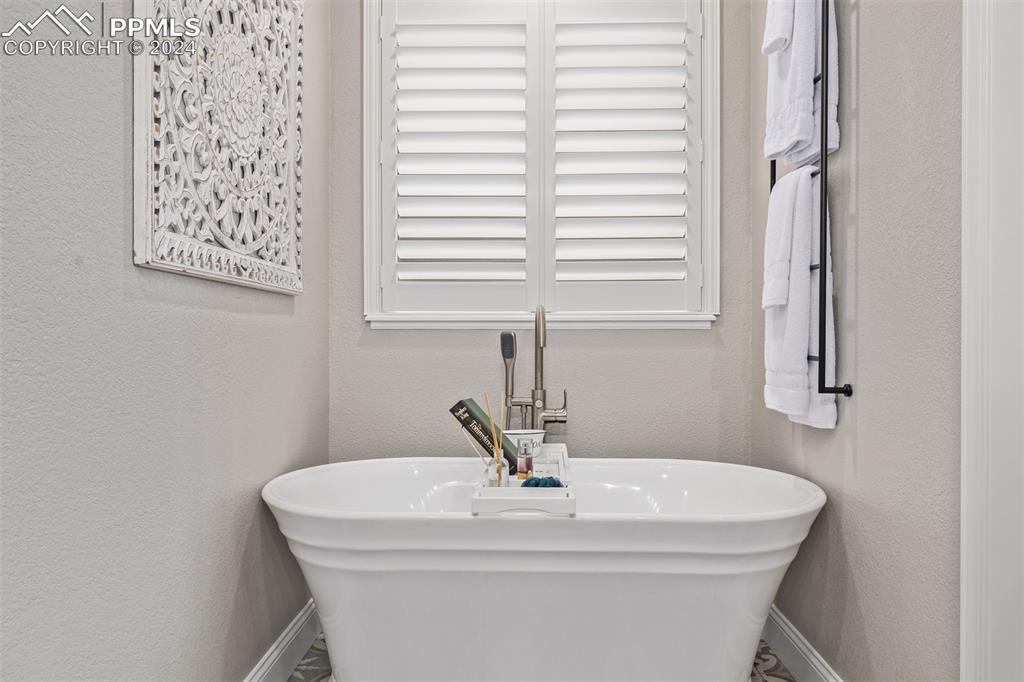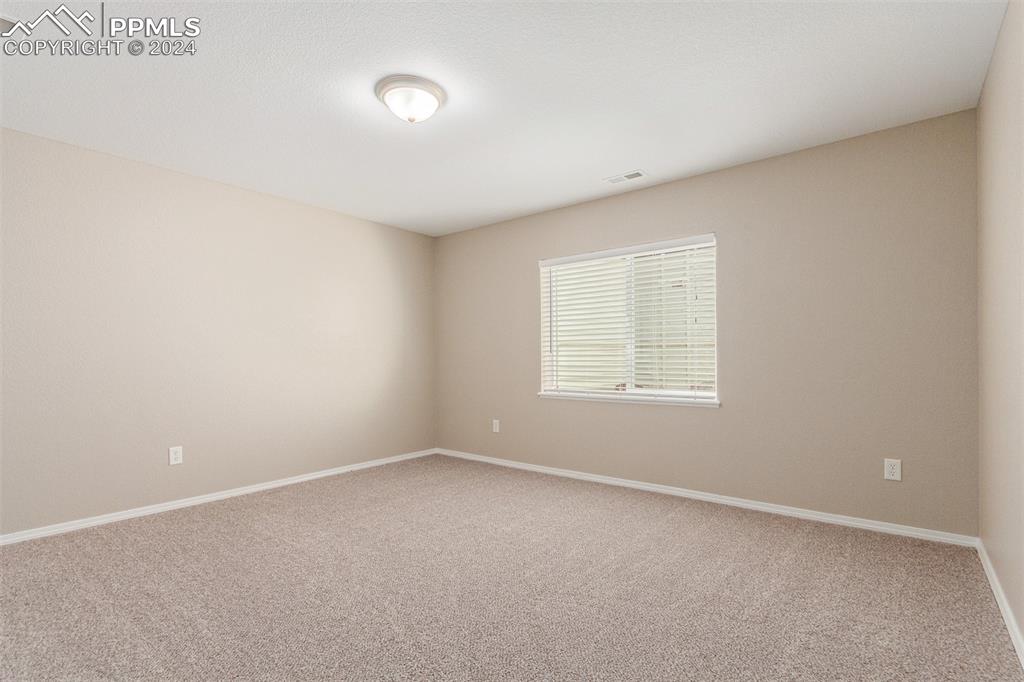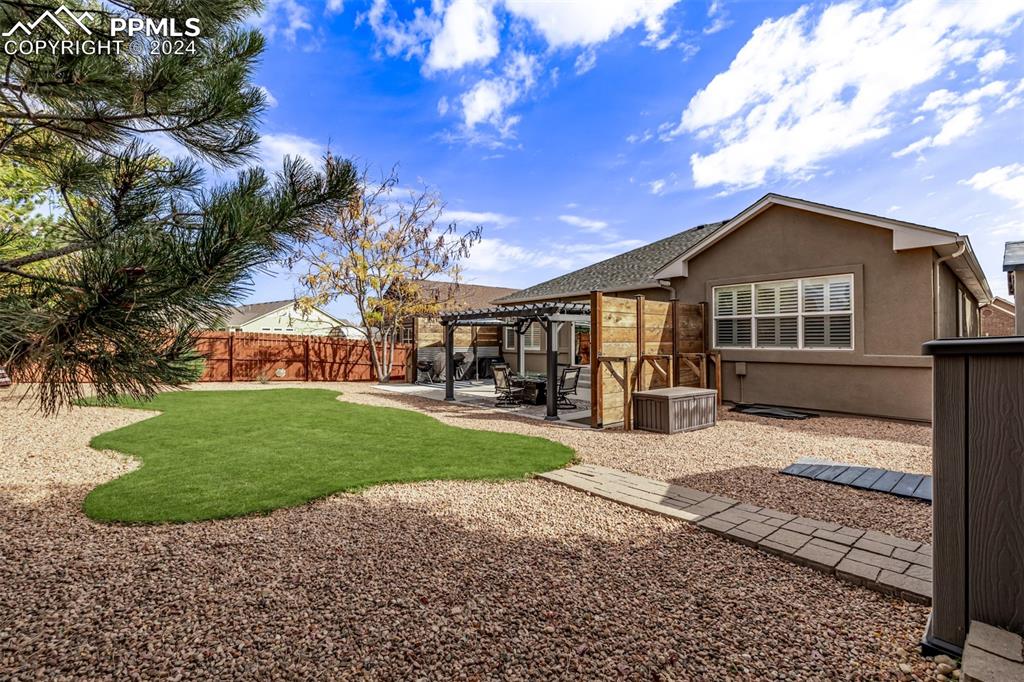12504 Angelina Drive, Peyton, CO, 80831

Welcome Home!

Entry

Charming Entry Patio with Covered Front Porch

Enter this stunning home and prepare to be wowed!

The Entry boasts an oversized coat closet, stunning office space and beautifully remastered 1/2 bathroom.

As you enter the living room, the stunning space will surely please.

This thoughtful main level living room features an updated gas fireplace.

Perfect for cozy fall nights!

With ease of access to the back patio, this open and spacious living room is perfect for entertaining!

This open and spacious living room is perfect for entertaining!

Prepare to be AMAZED in this STUNNING kitchen!

Ample custom cabintery and stunning Cambria Quartz countertops are sure to take your breath away.

Open to the main level, the kitchen is the focal point of this home.

Open to the main level, the kitchen is the focal point of this home.

High End NEW luxury appliances featuring a true double oven

High End NEW luxury appliances featuring a custom Viking Hood Vent with Built In Warmer

High End NEW luxury appliances featuring a dedicated built in microwave

Don't forget the coffee bar!

The attached dining area makes hosting holidays a breeze!

How could you not fall in LOVE with this custom main level space?

The dedicated office showcases a stunning showpiece and has ample natural lighting.

The half bathroom on the main level has touches you would never even think you needed.

From the stunningly thoughtful design to the custom cabinetry, who knew you could fall in love with a half bath?

Enter the primary bedroom and prepare to melt.

With ample natural light and stunning custom touches, this oasis is everything you need!

Thoughtful design flows into the primary bathroom.

This five piece bathroom screams luxurious relaxation.

The custom cabinetry continues to flow through the home, showcased in the double vanity.

The zero entry shower offers a full body experience.

Don't forget about this elegant soaking tub surely to help unwind after a long day.

Rounding out the main level is this chic laundry room, with ample storage and custom upgrades.

No detail was spared in the home, and that includes in the laundry room.

Virtually Staged

The basement is waiting for you to make your own. With ample entertaining space for a family room, play room or maybe even a theater

Virtually Staged

All basement bedrooms can accommodate a king sized bed and feature ample natural lighting and large walk in closets.

Virtually Staged

All basement bedrooms can accommodate a king sized bed and feature ample natural lighting and large walk in closets.

Basement full bathroom, completely remodeled and offers privacy

Virtually Staged

All basement bedrooms can accommodate a king sized bed and feature ample natural lighting and large walk in closets.

The backyard space is just the cherry on top of this stunning home.

The outdoor fire pit is waiting to hosts laughs and memories all year long.

The private patio is host to a stunning pergola with extended patio space to entertain.

The lush yard space is meticulously maintained and ready to please for all four seasons.

The lush yard space is meticulously maintained and ready to please for all four seasons.

Whole home 2D floorplan

Main level floor plan

Basement floor plan
Disclaimer: The real estate listing information and related content displayed on this site is provided exclusively for consumers’ personal, non-commercial use and may not be used for any purpose other than to identify prospective properties consumers may be interested in purchasing.