1443 W Costilla Street, Colorado Springs, CO, 80905

View of front of home with an attached garage, concrete driveway, stucco siding, a front lawn, and roof with shingles
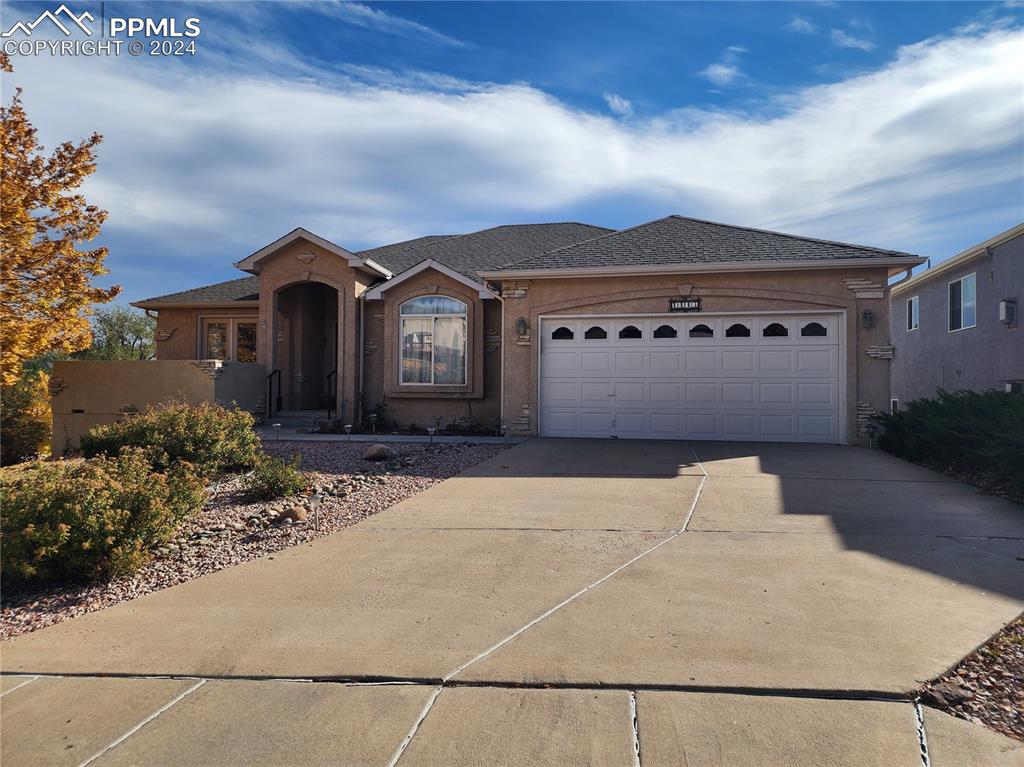
Kitchen with stainless steel appliances, backsplash, high vaulted ceiling, light countertops, and ceiling fan
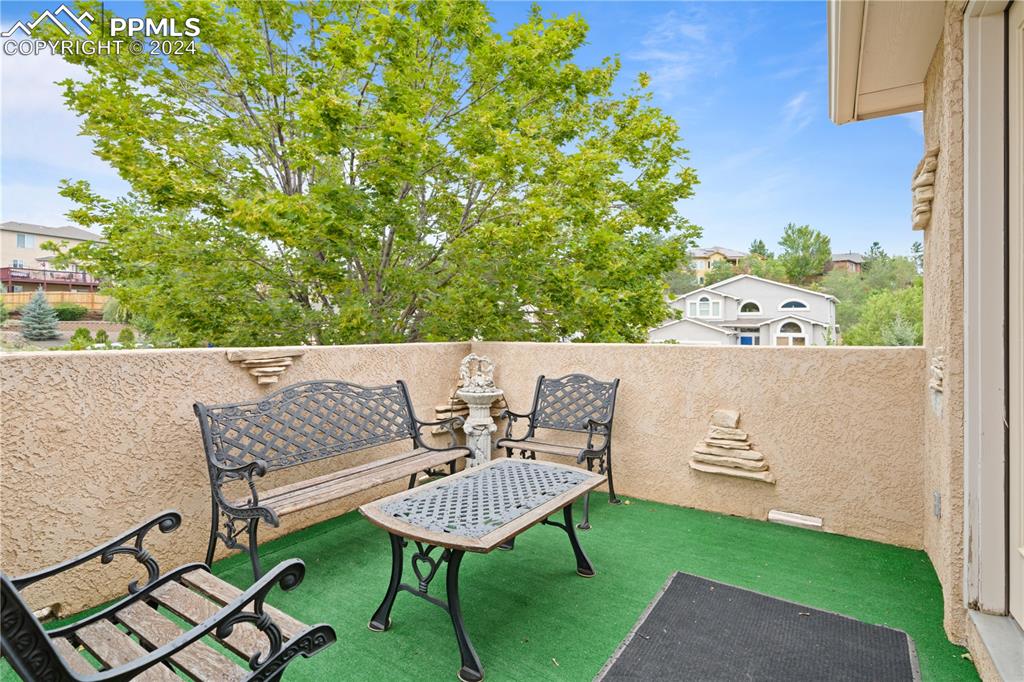
Kitchen with a peninsula, stainless steel appliances, hanging light fixtures, tasteful backsplash, and light countertops
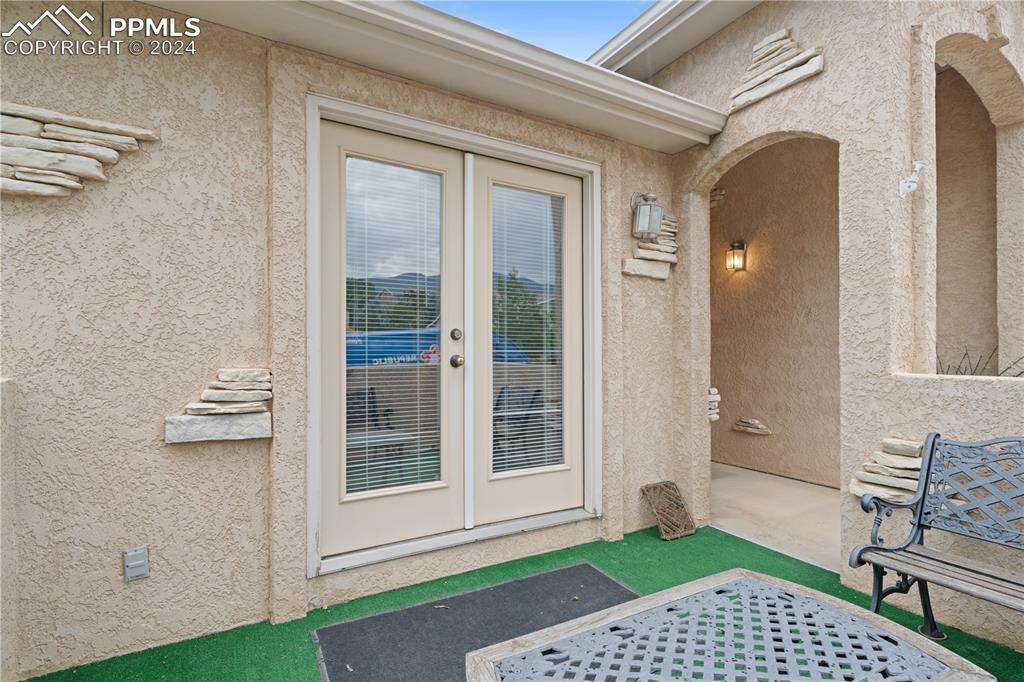
Kitchen featuring stainless steel appliances, decorative backsplash, decorative light fixtures, arched walkways, and plenty of natural light
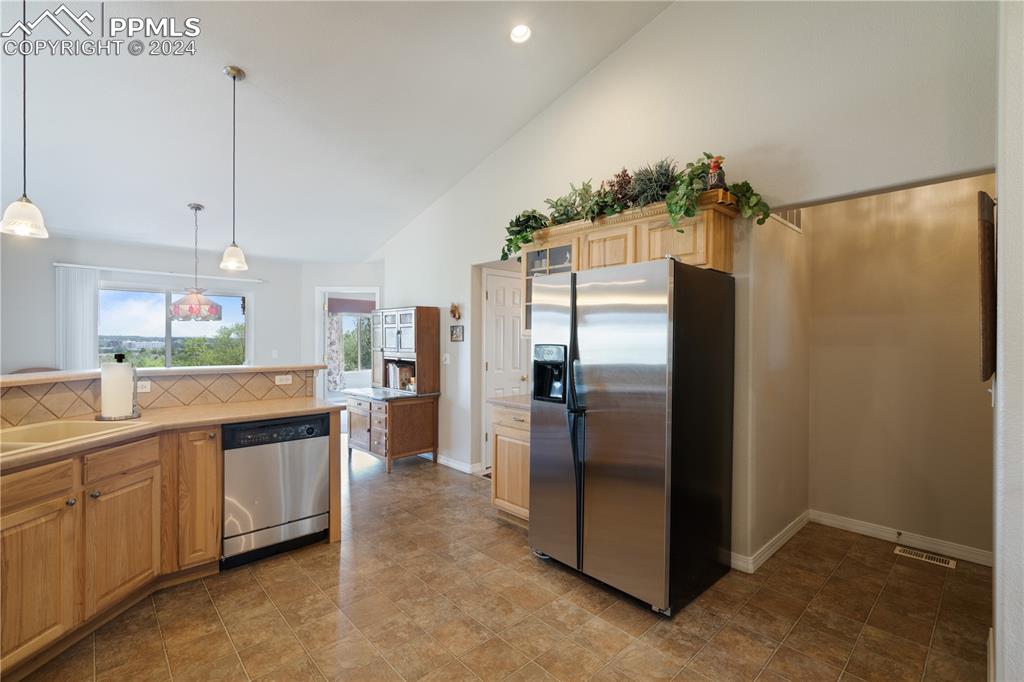
Kitchen featuring stainless steel appliances, light brown cabinetry, arched walkways, light countertops, and a high ceiling
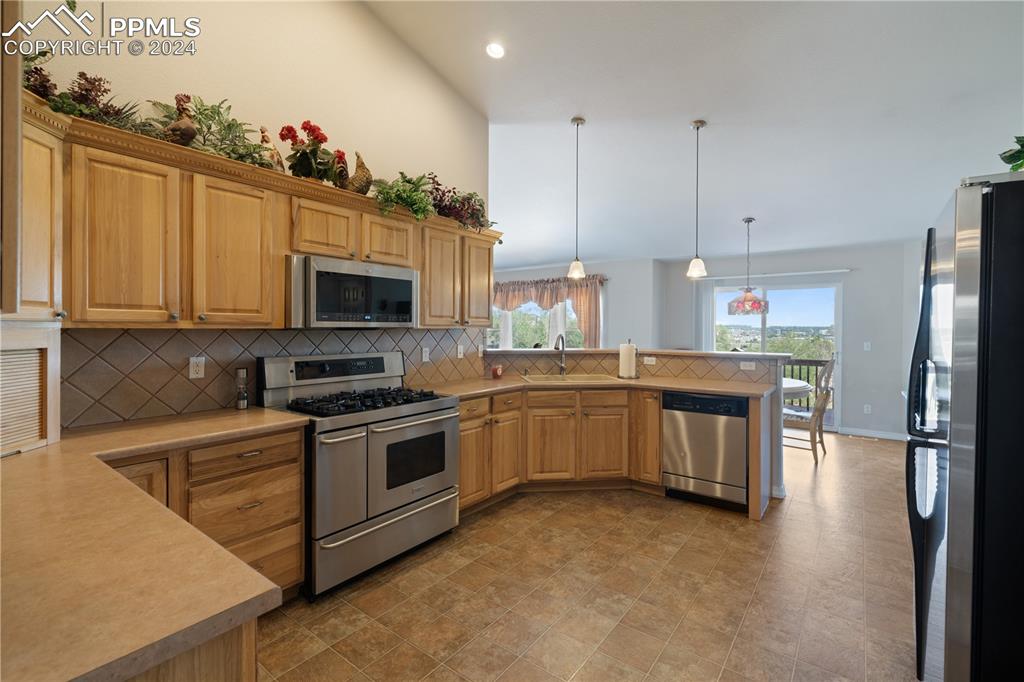
Dining space featuring a chandelier, arched walkways, light carpet, and a towering ceiling
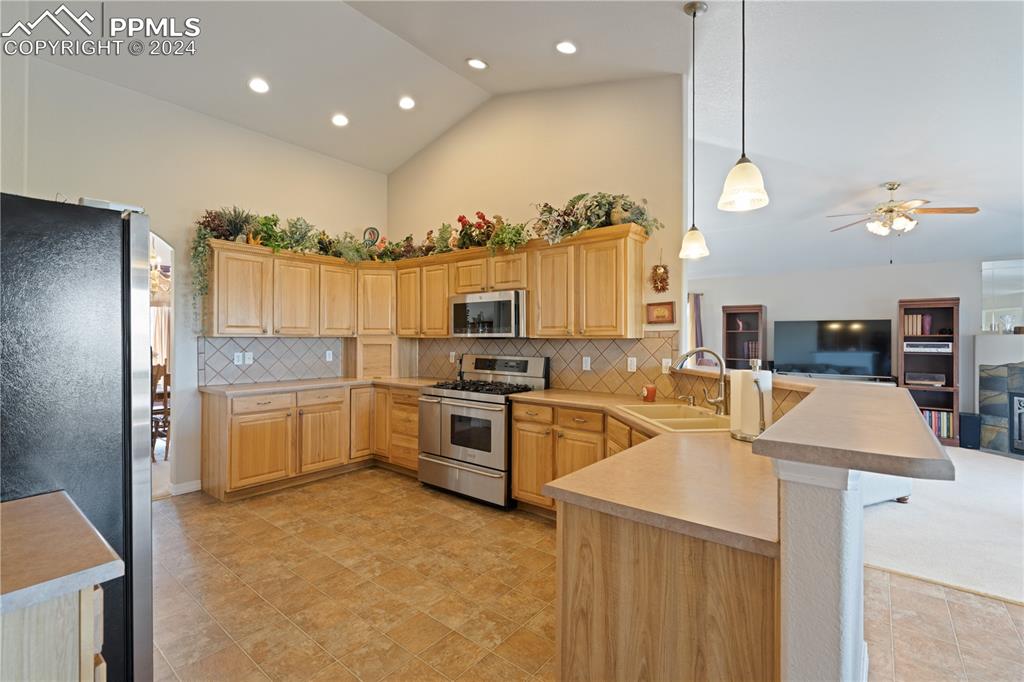
Dining space featuring arched walkways, carpet floors, a chandelier, and lofted ceiling
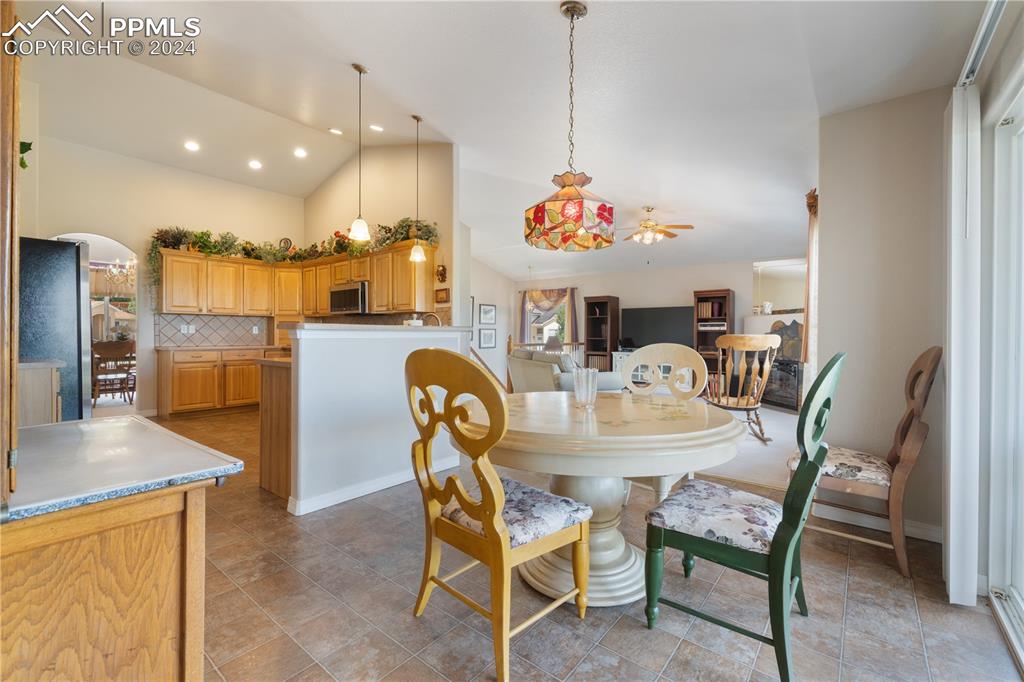
Carpeted dining area featuring a chandelier and vaulted ceiling
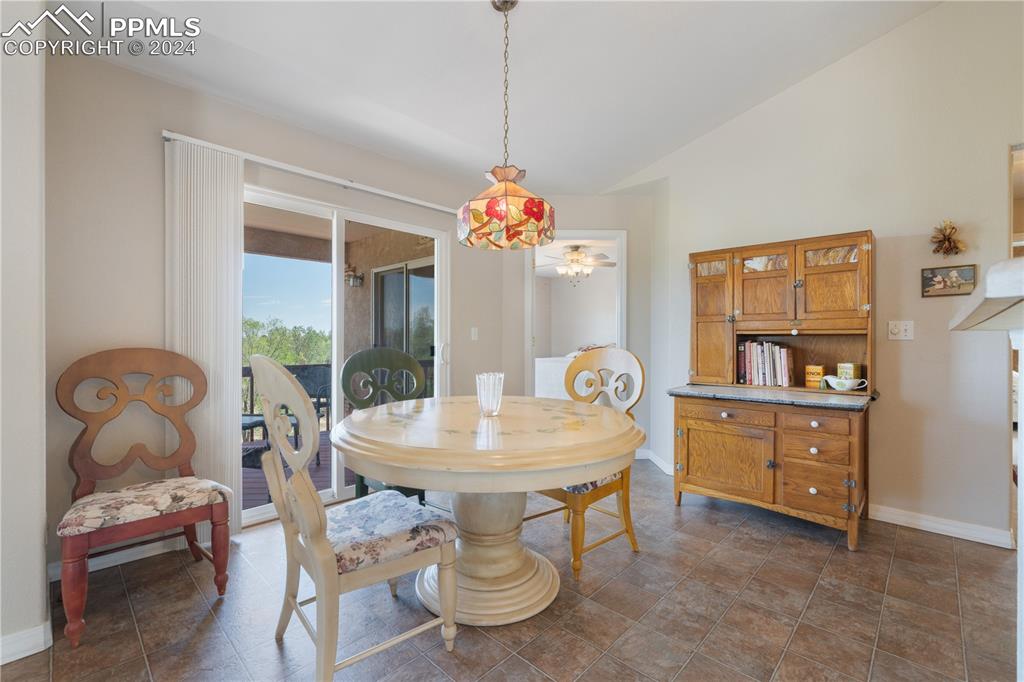
Carpeted dining room featuring lofted ceiling and a chandelier
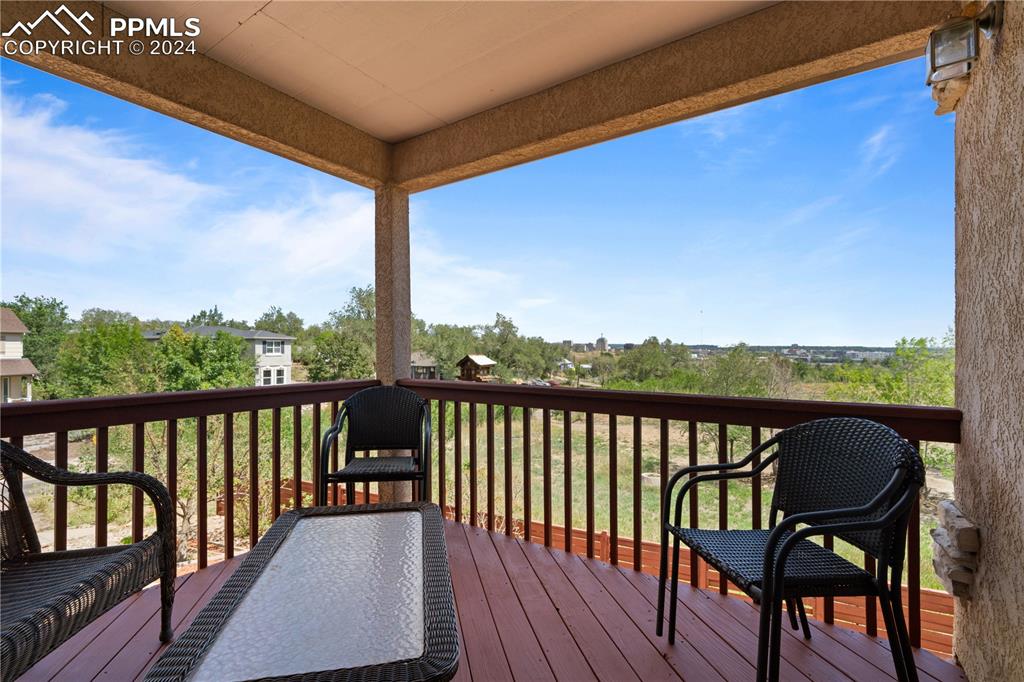
Virtually staged
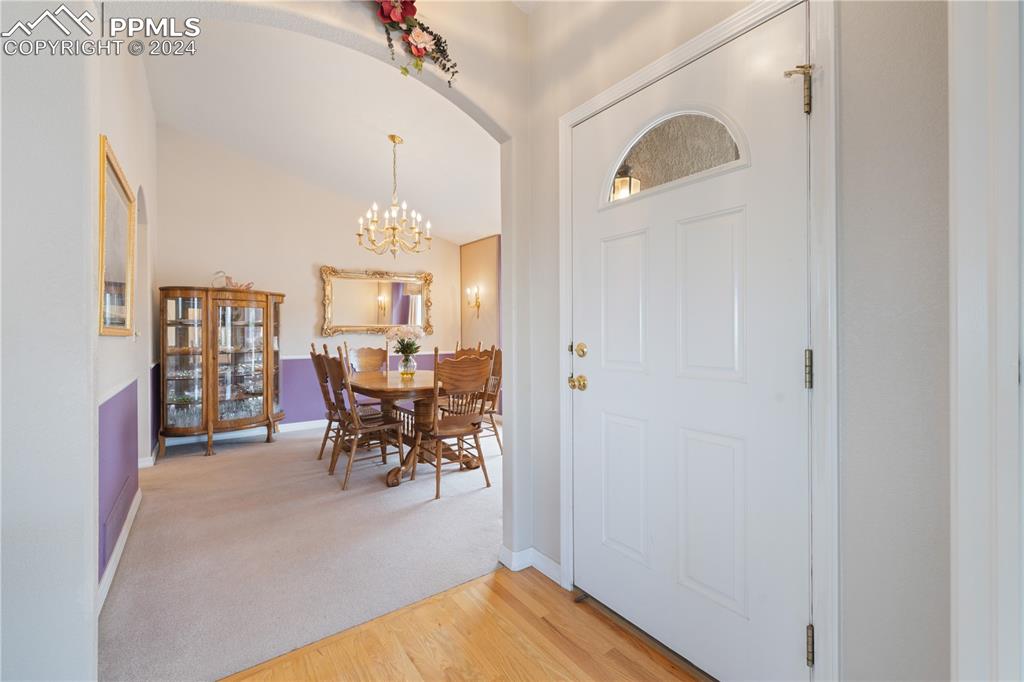
Carpeted empty room with baseboards and french doors
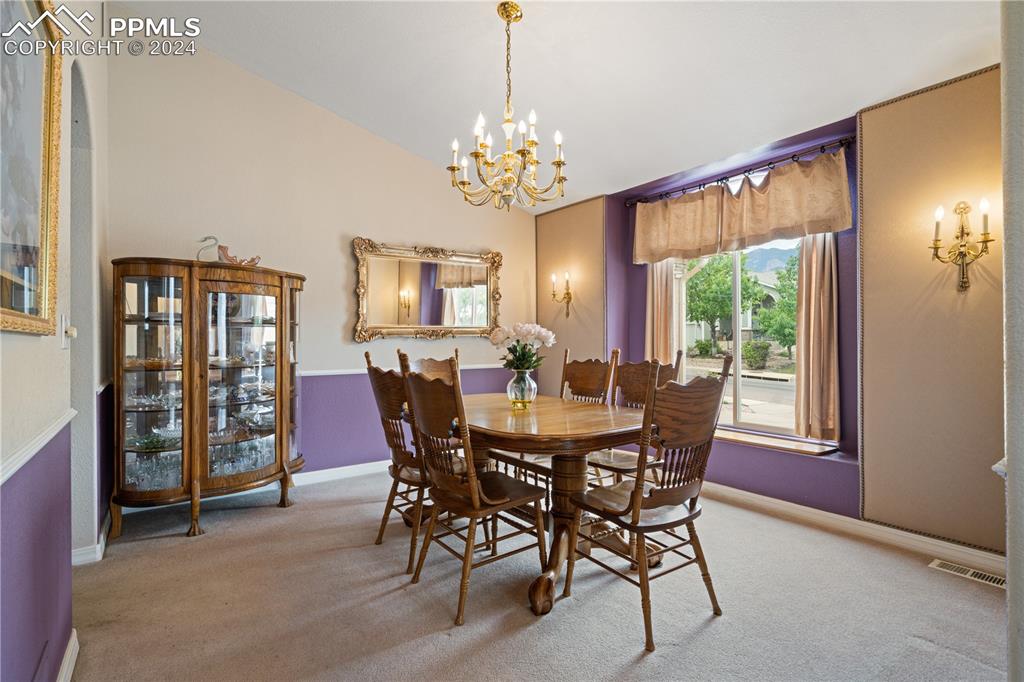
Carpeted living area featuring a tile fireplace and a ceiling fan
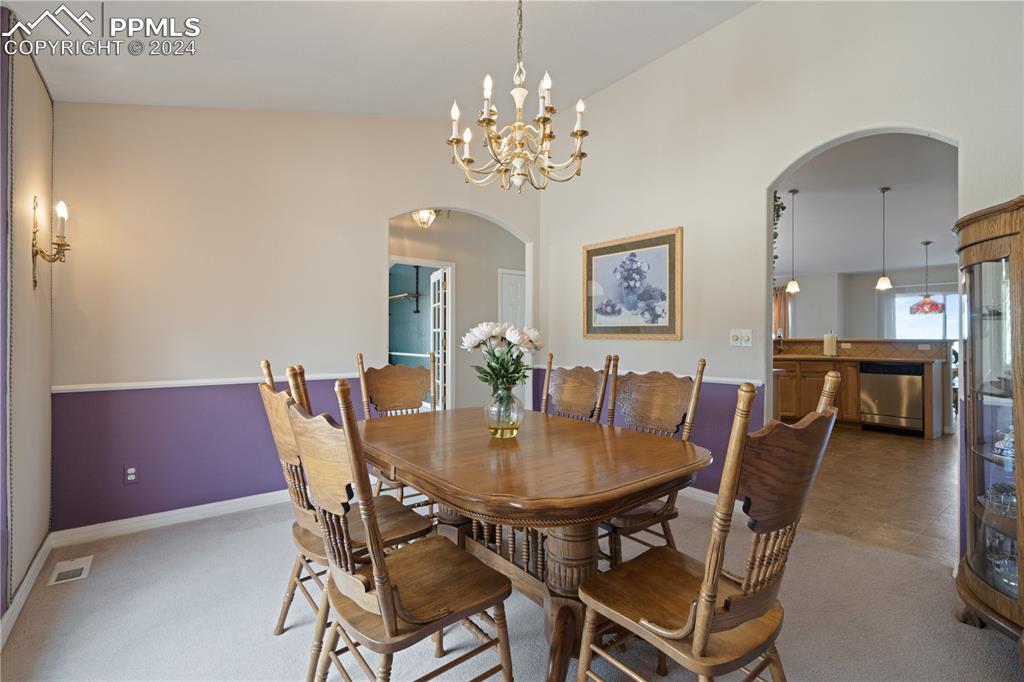
Carpeted living room with ceiling fan, a fireplace with flush hearth, and lofted ceiling
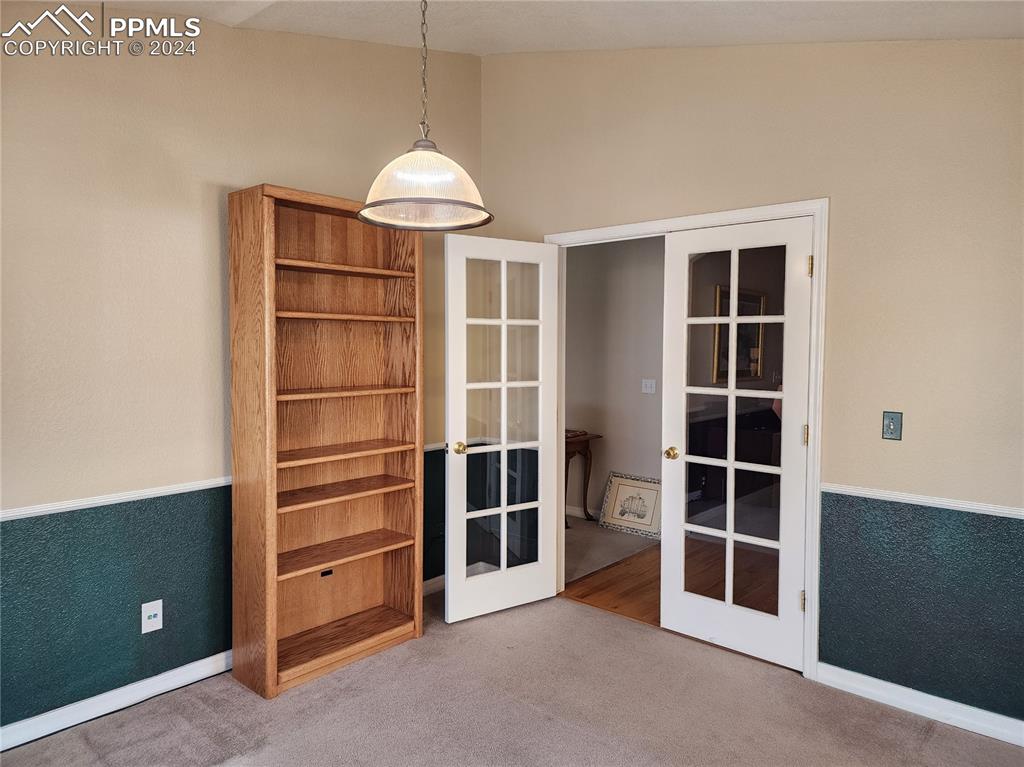
Full bath with double vanity
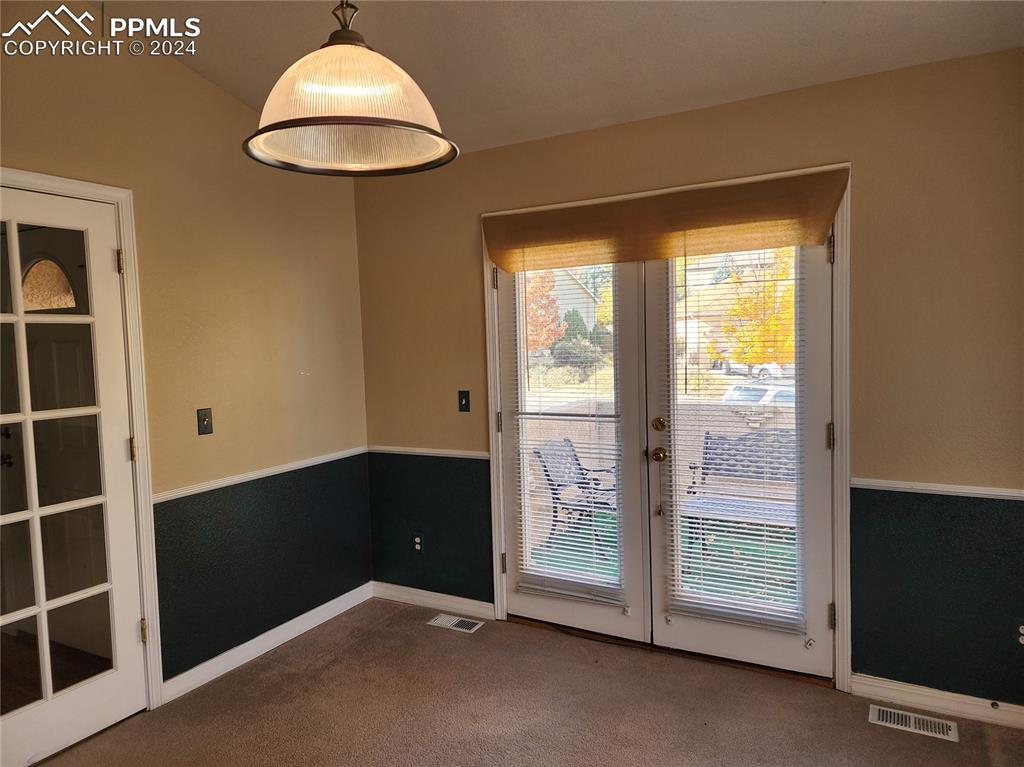
Full bathroom with a bath and light tile patterned floors
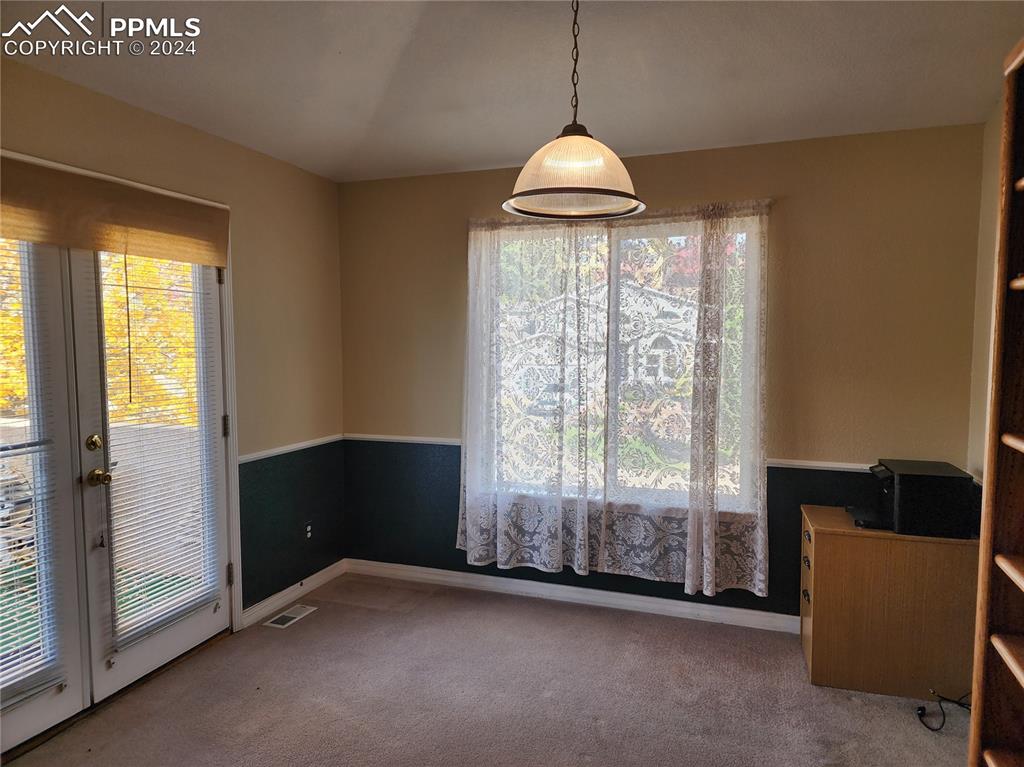
Full bathroom with a bath and light tile patterned floors
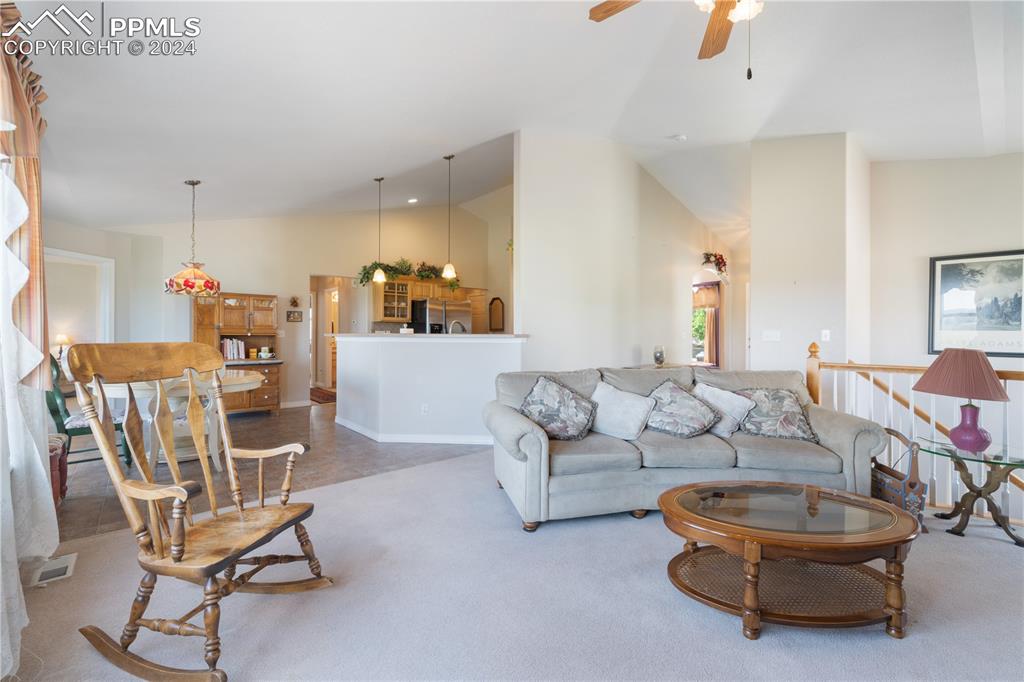
Bedroom with carpet, a ceiling fan, ensuite bathroom, arched walkways, and a walk in closet
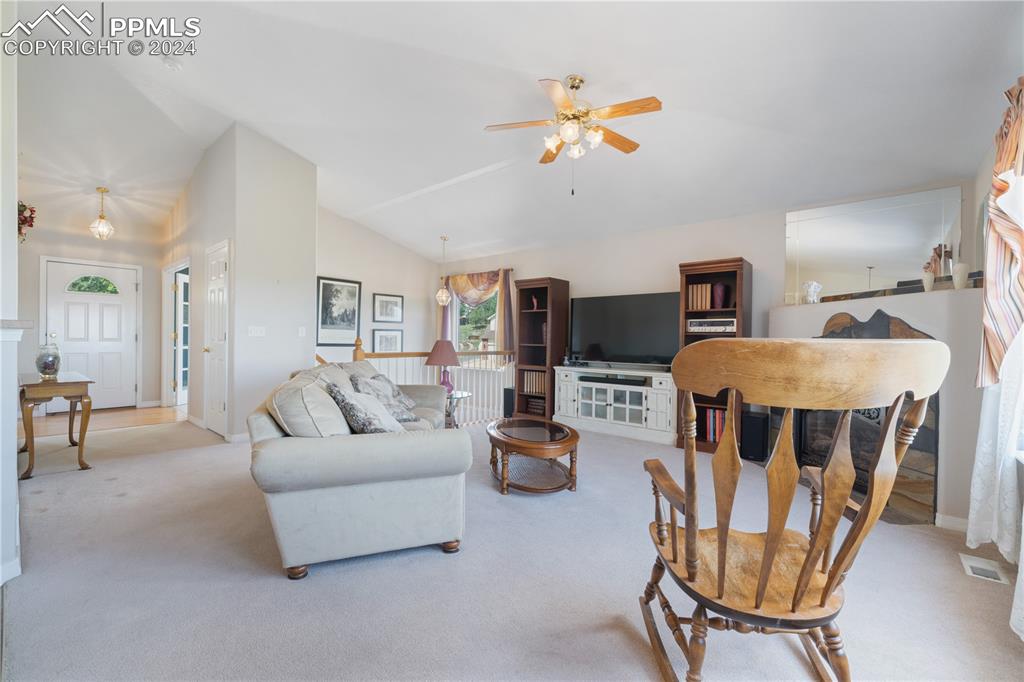
Carpeted bedroom featuring access to exterior and a ceiling fan
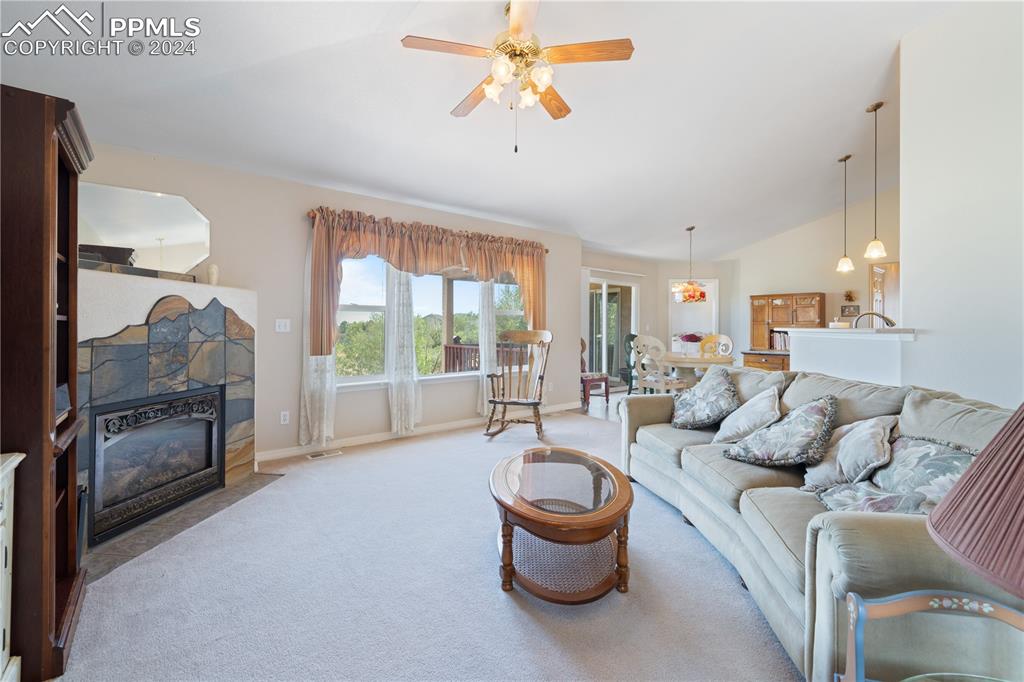
Bedroom featuring carpet flooring, access to exterior, and a ceiling fan
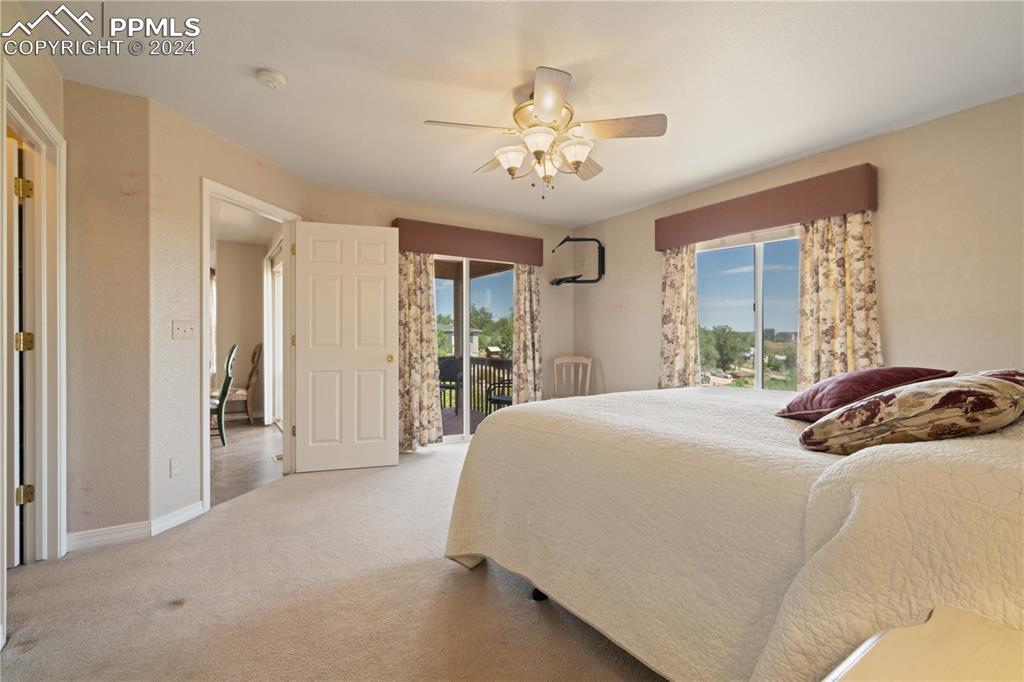
Virtually staged
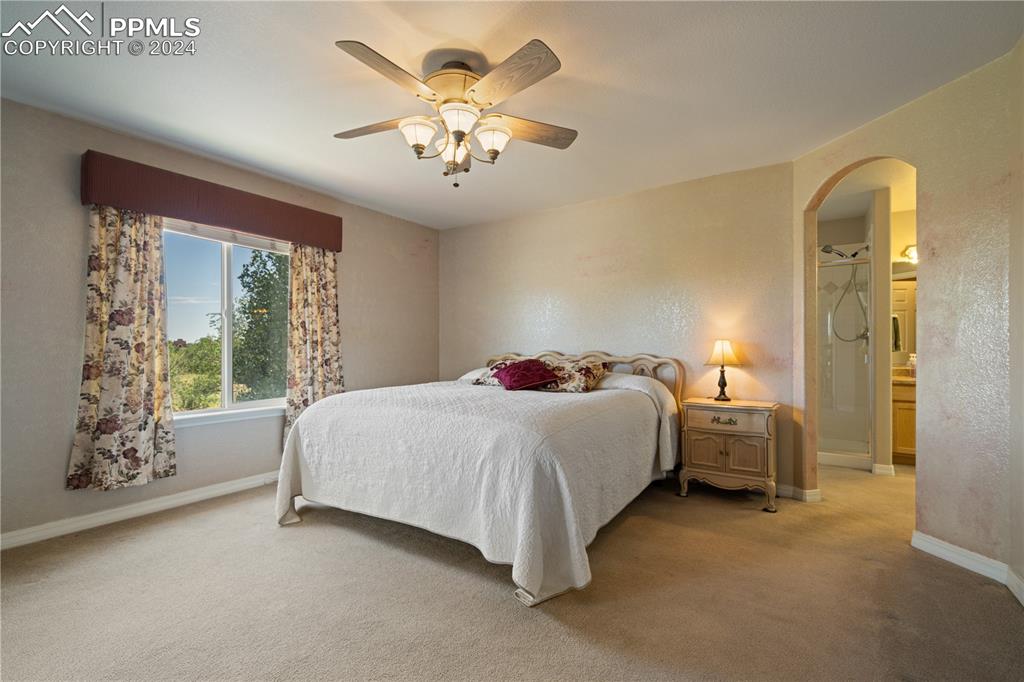
Bathroom with vanity, washtub / shower combination, and tile patterned floors
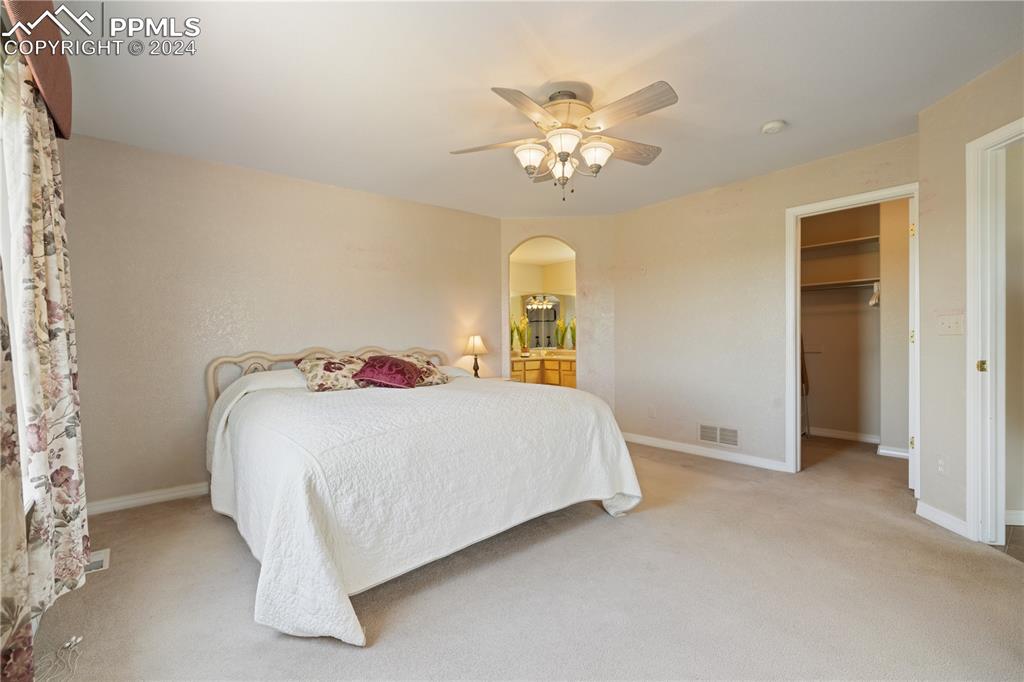
Virtually staged
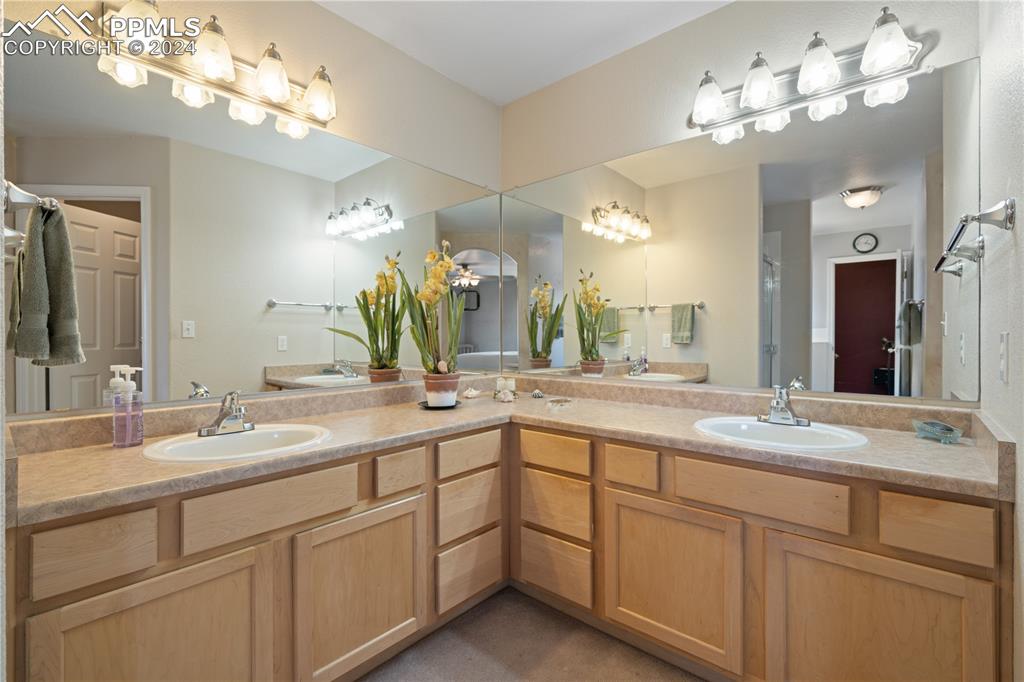
Carpeted bedroom featuring a closet and baseboards
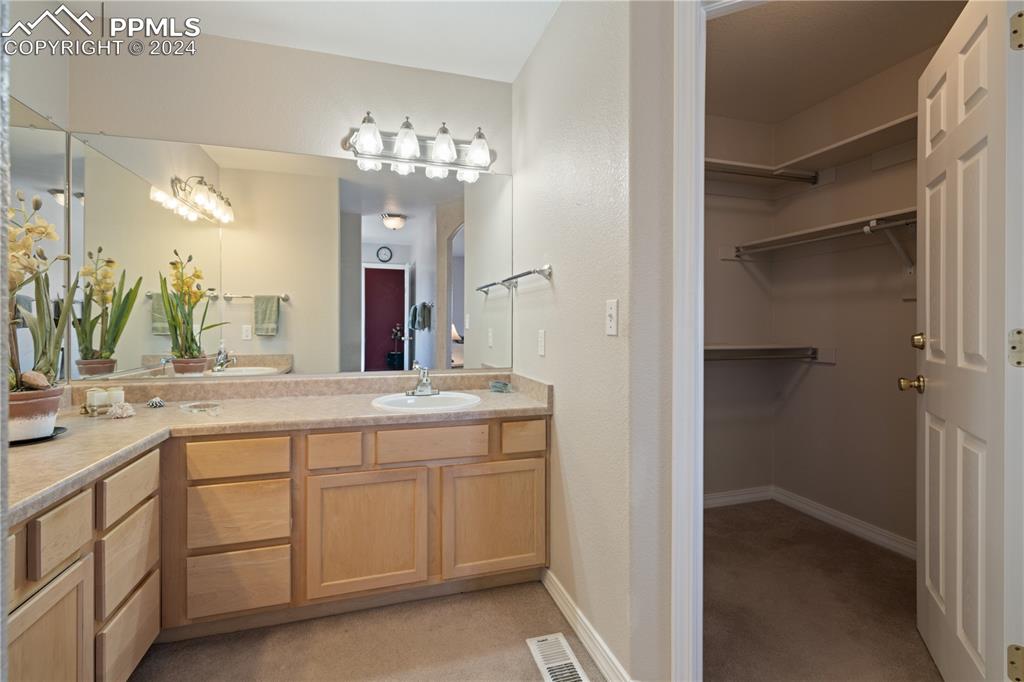
Bedroom virtually staged
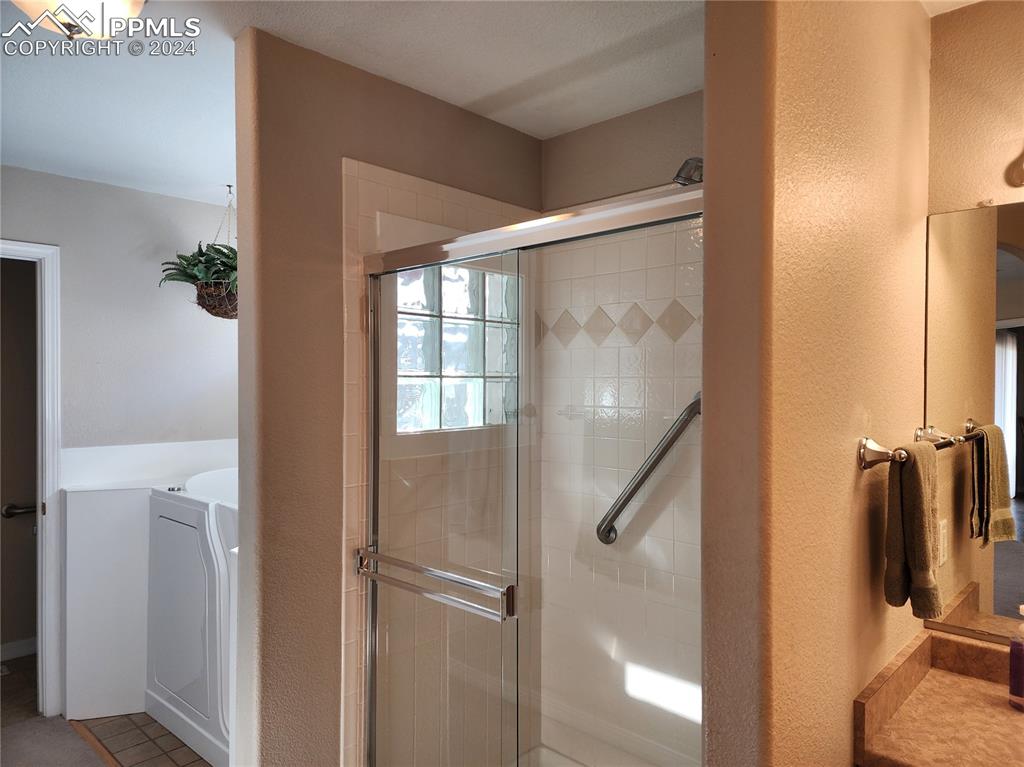
Carpeted bedroom featuring baseboards
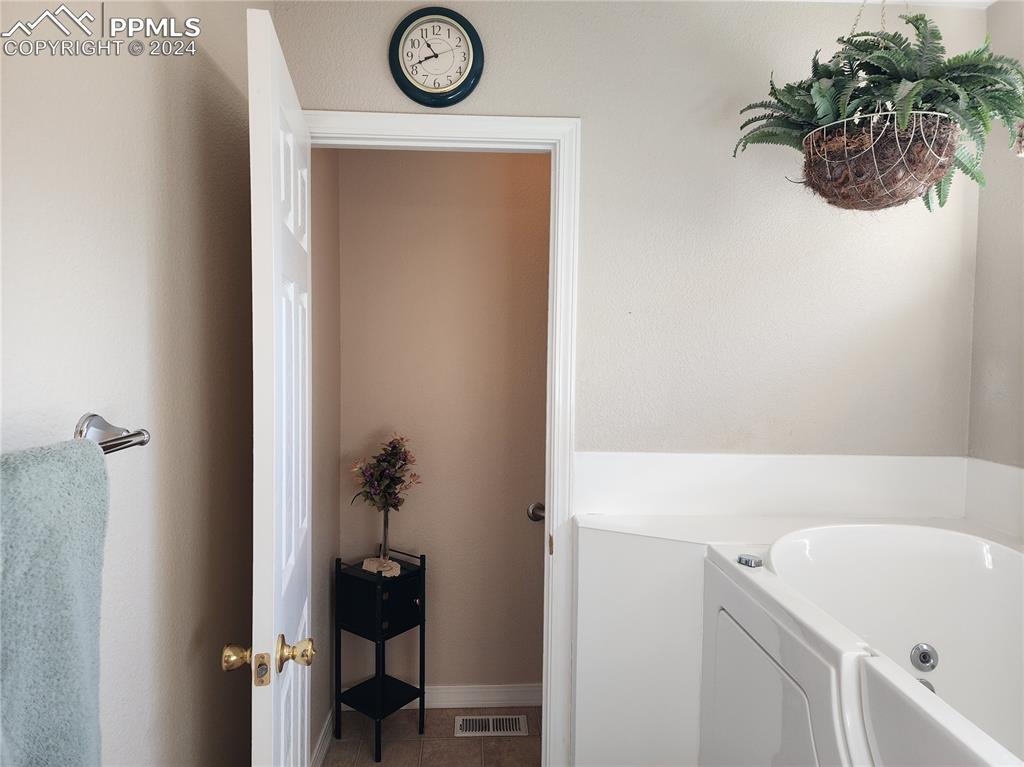
Virtually staged
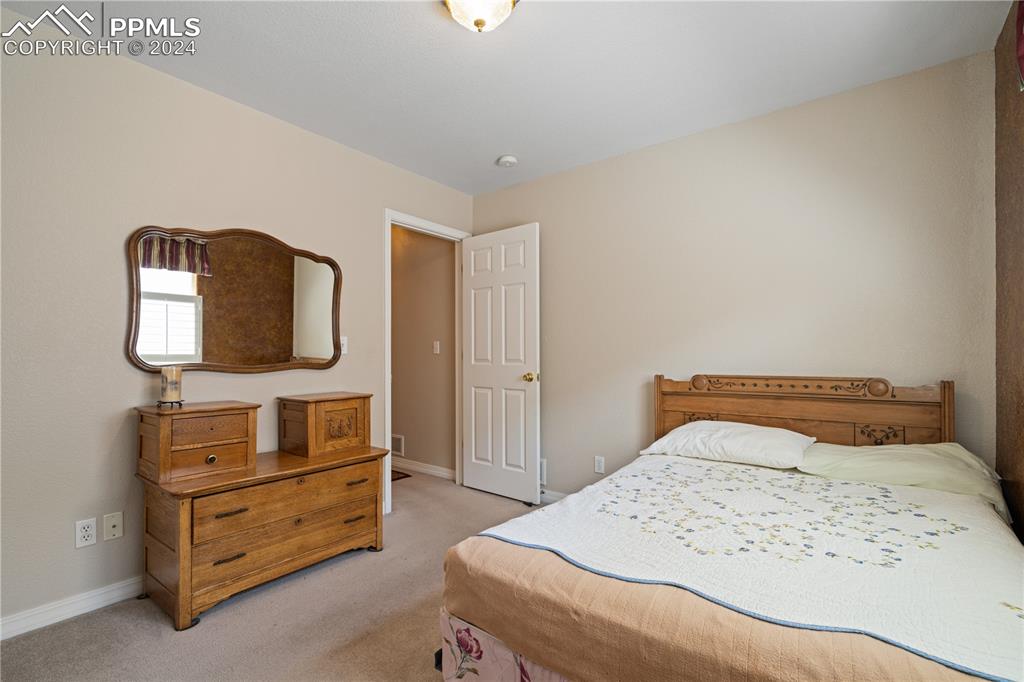
Unfurnished bedroom with light colored carpet and a ceiling fan
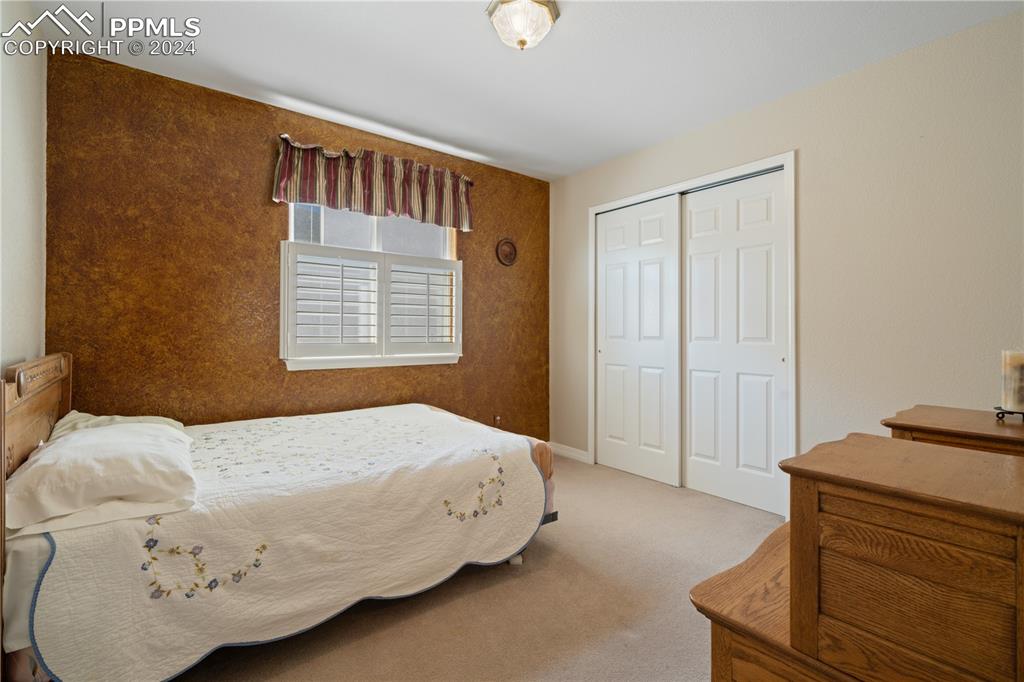
Living area virtually staged
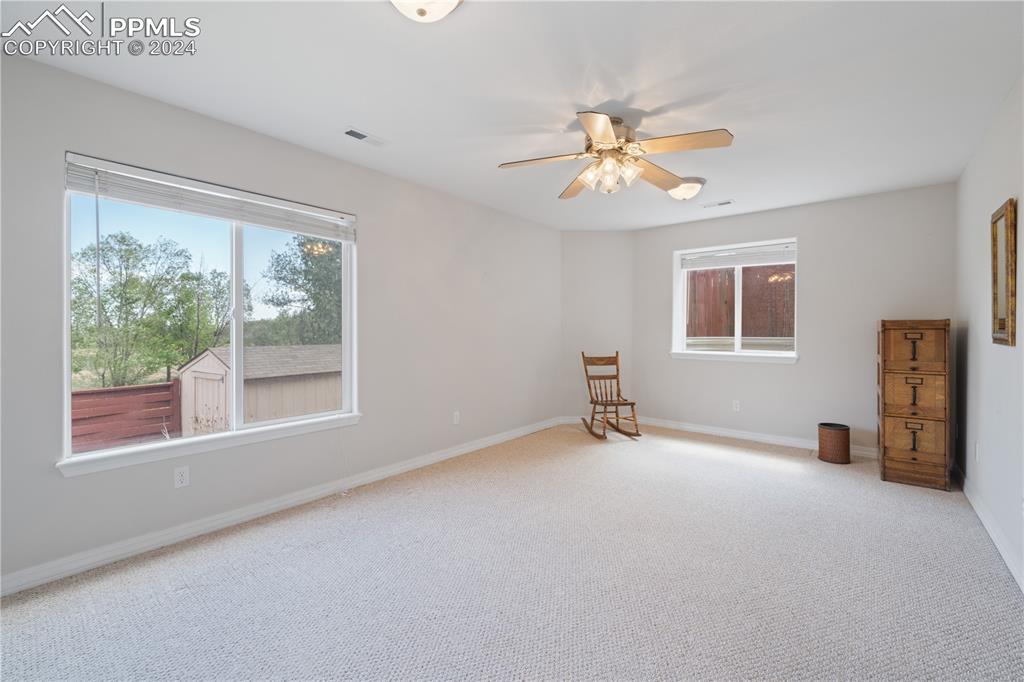
Unfurnished living room featuring plenty of natural light, a fireplace, tile patterned flooring, and ceiling fan
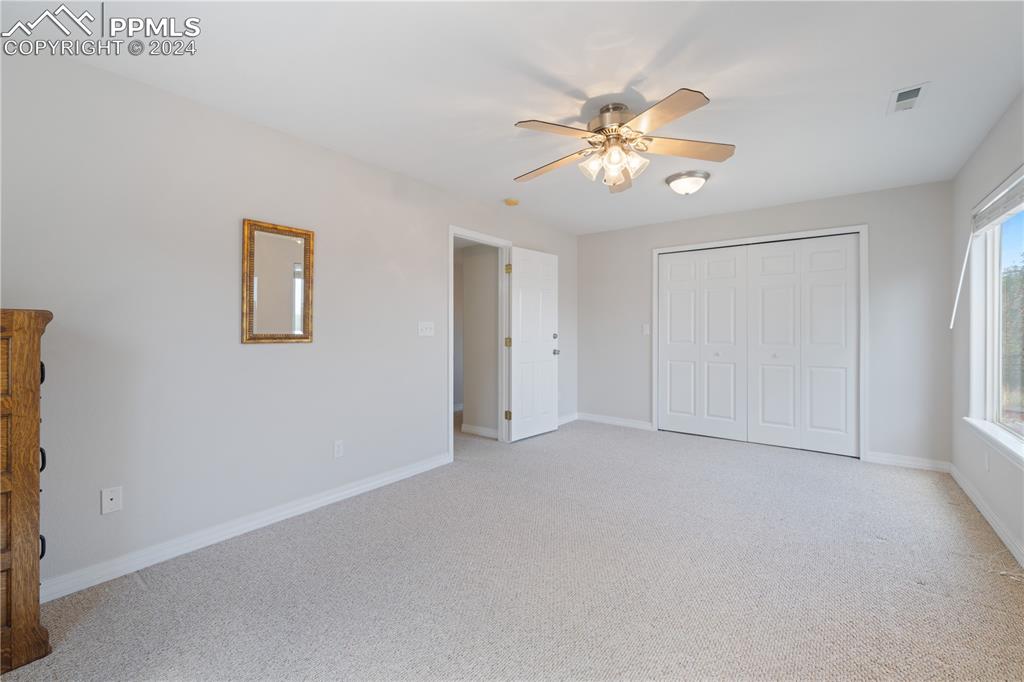
Full bath featuring vanity, shower / bath combination with glass door, and tile patterned floors
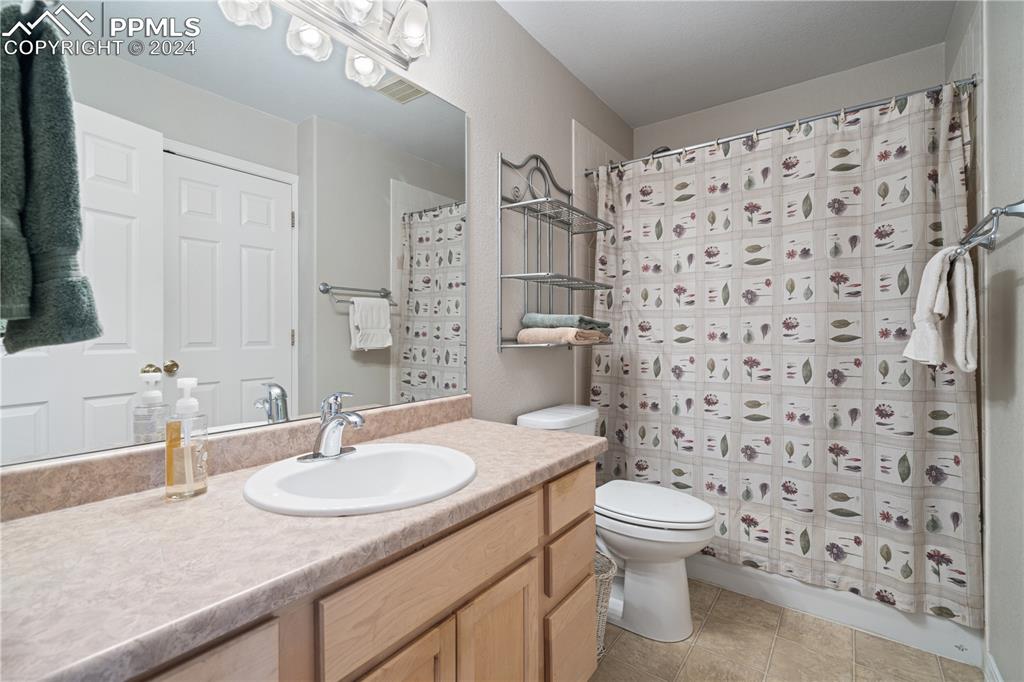
Kitchen with light tile patterned floors, open floor plan, and a ceiling fan
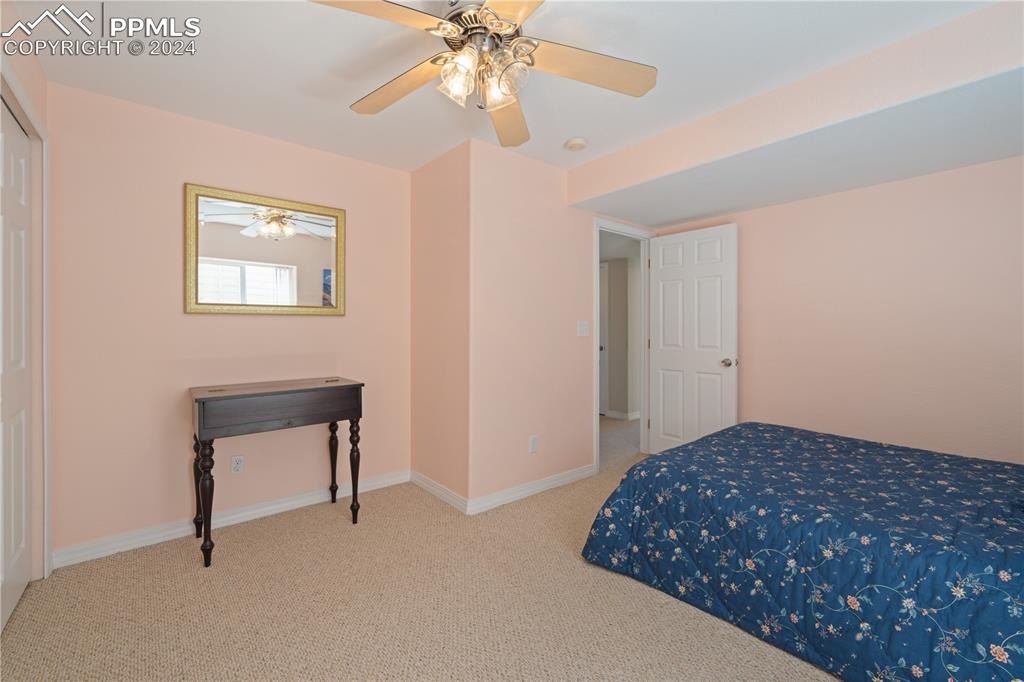
Unfurnished living room featuring light tile patterned floors, stairway, a fireplace, light colored carpet, and ceiling fan
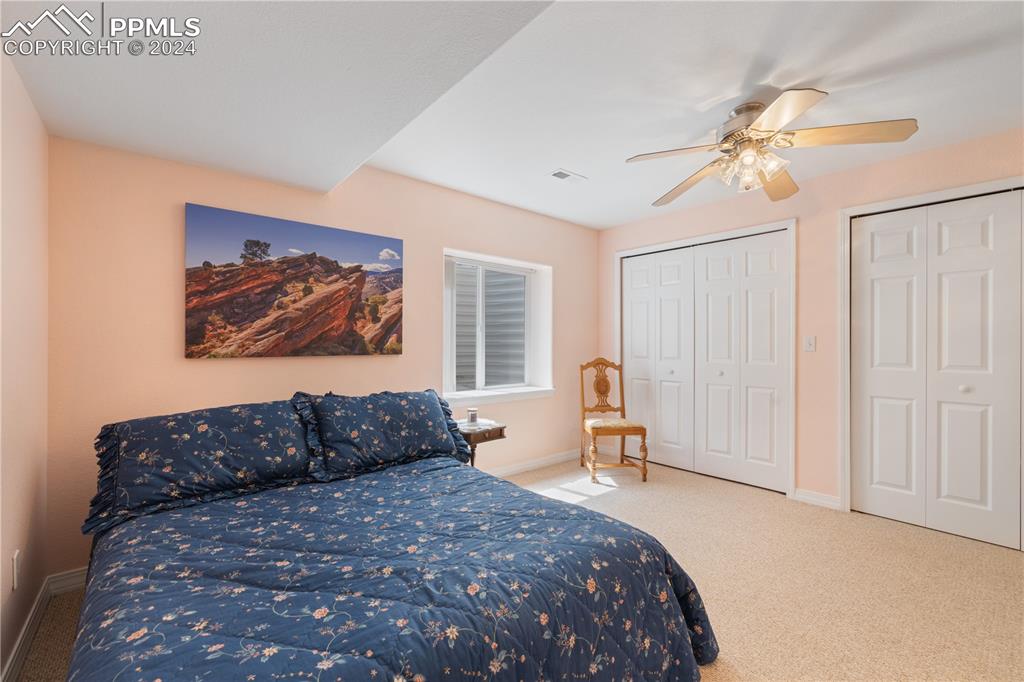
Bedroom virtually staged
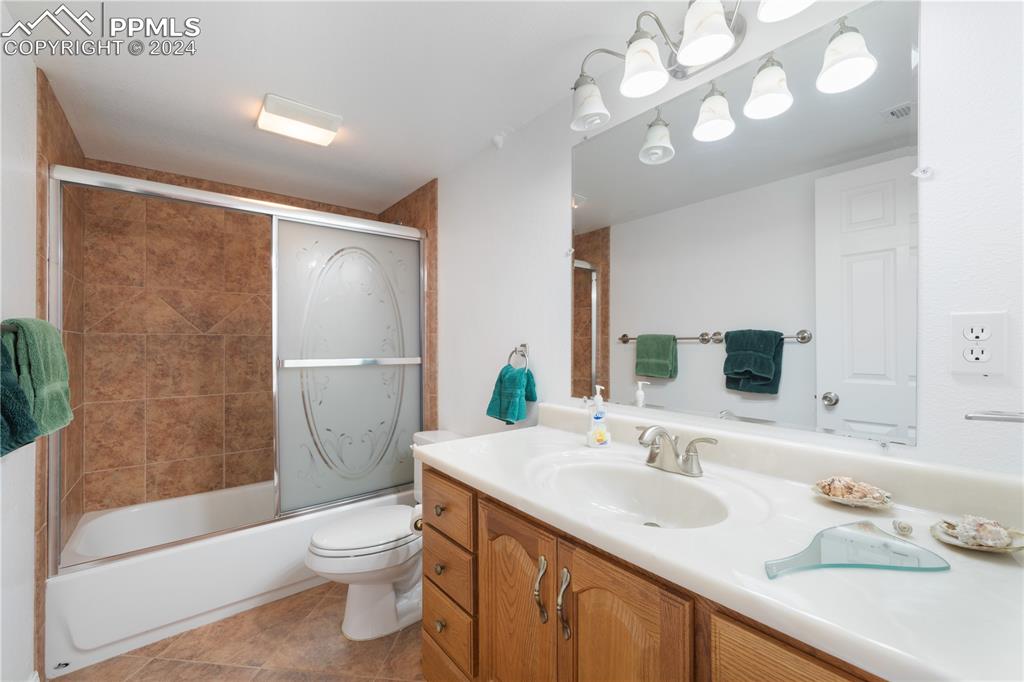
Carpeted bedroom featuring baseboards and ceiling fan
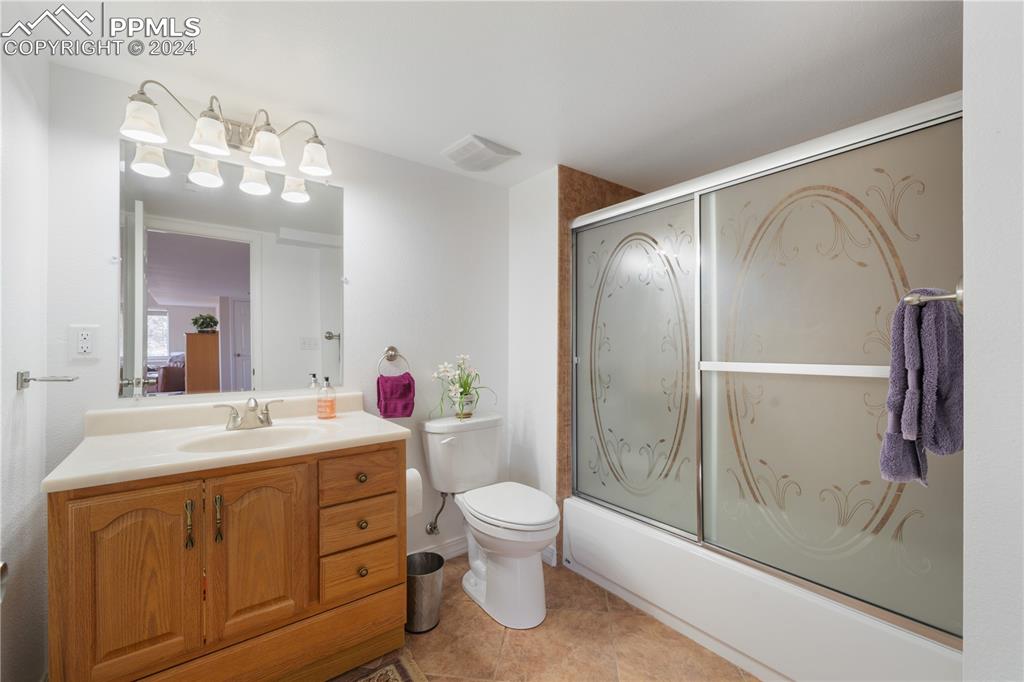
Full bathroom virtually staged
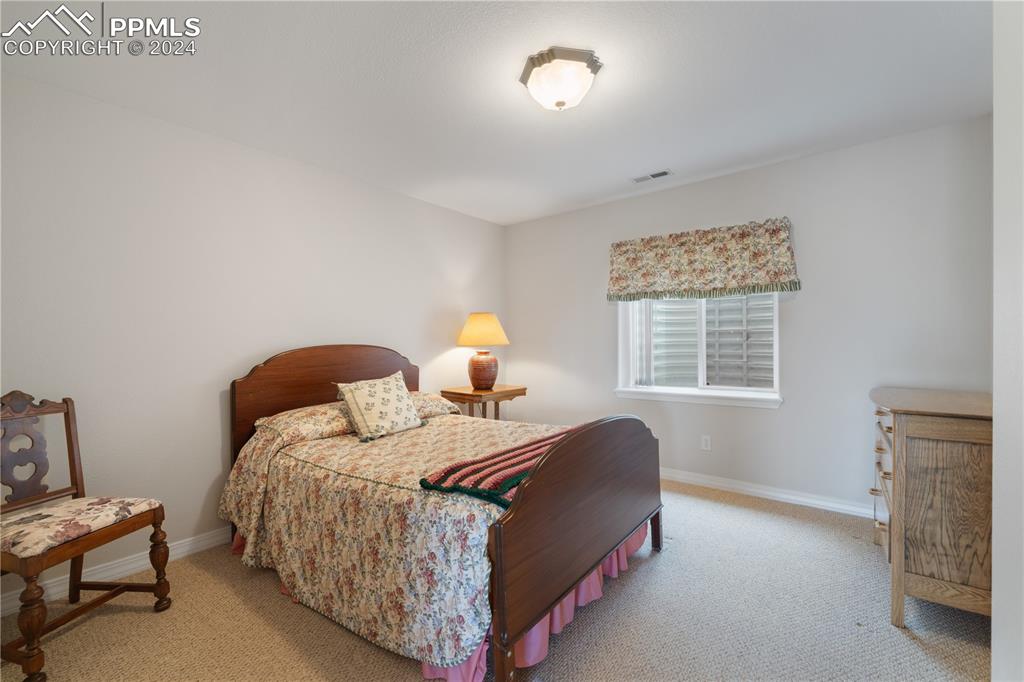
Bathroom with vanity, shower / bath combination with glass door, and tile patterned floors
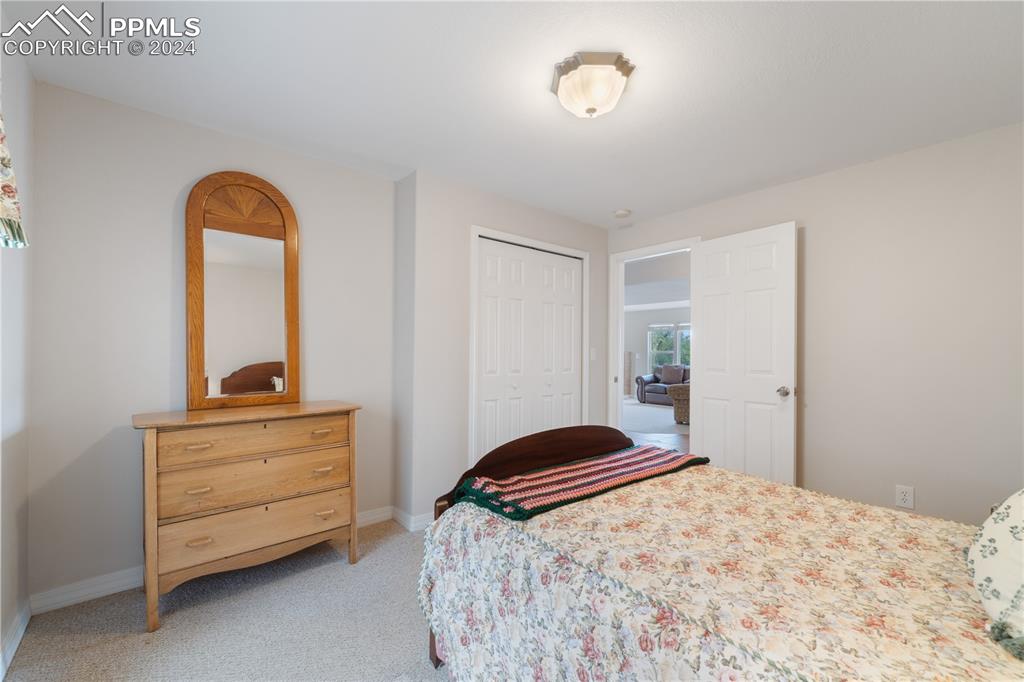
View of wooden deck
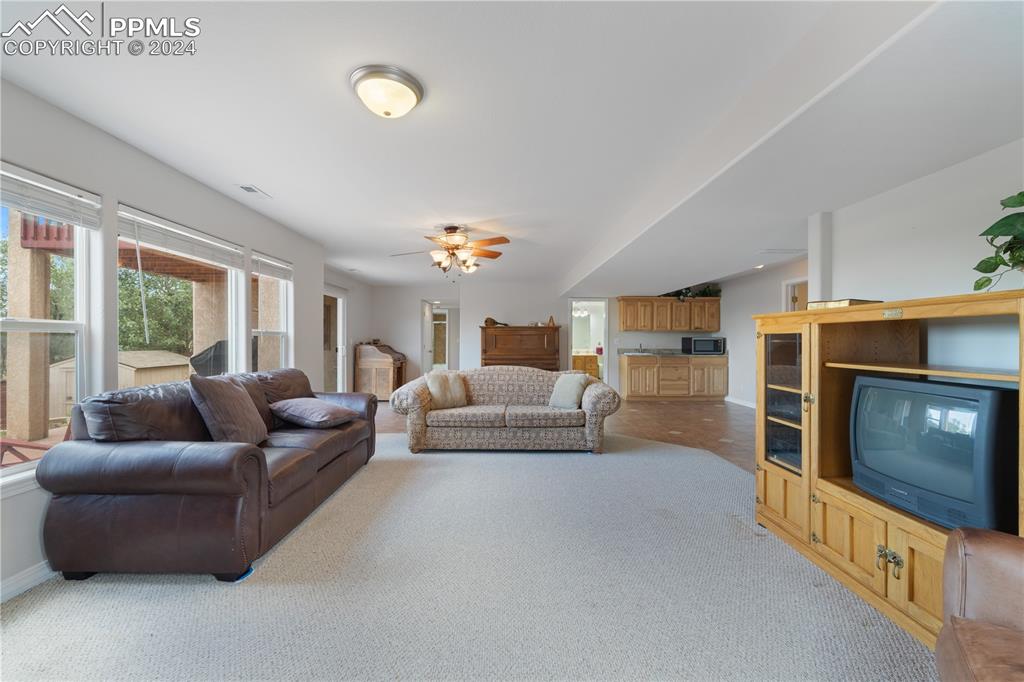
Patio / terrace featuring a shed, a patio, a fenced backyard, and a grill
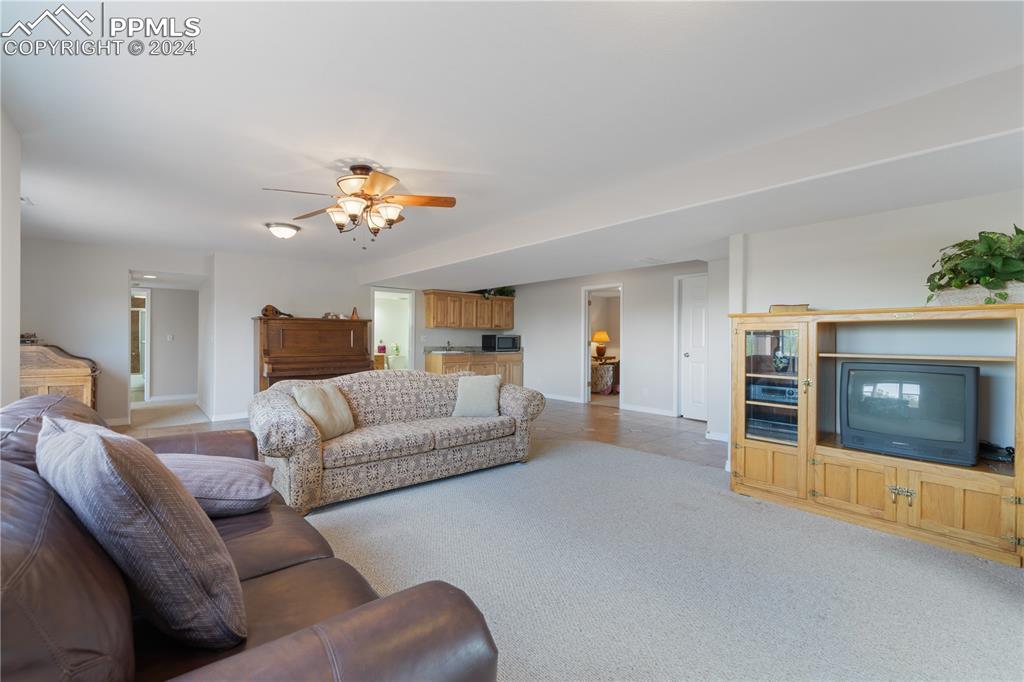
View of yard with a patio
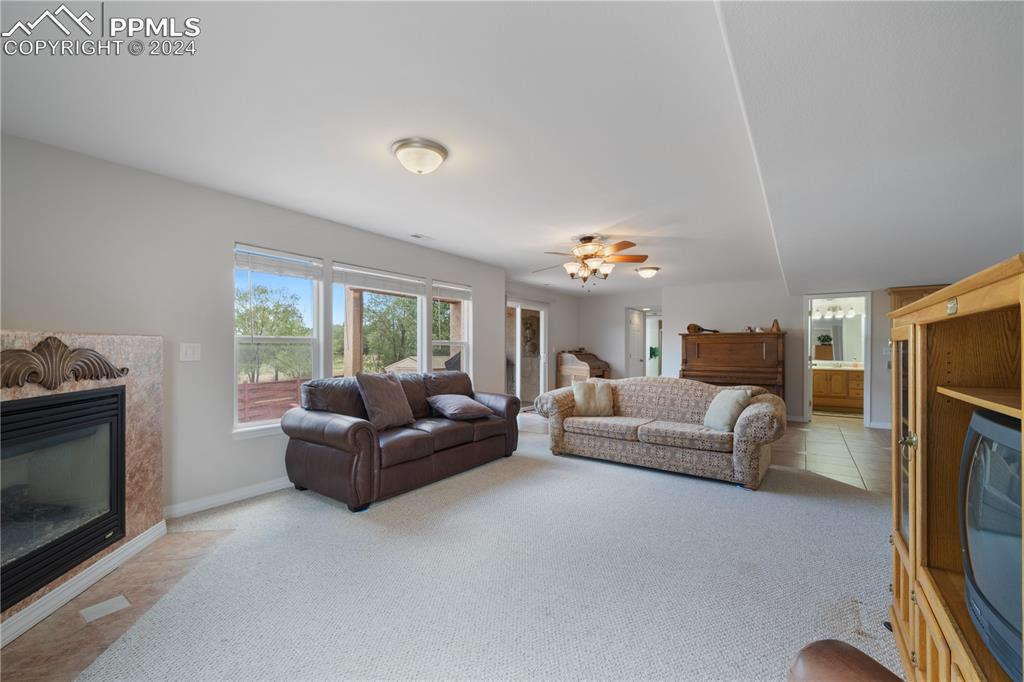
Fenced backyard featuring a storage unit, a patio area, and a balcony
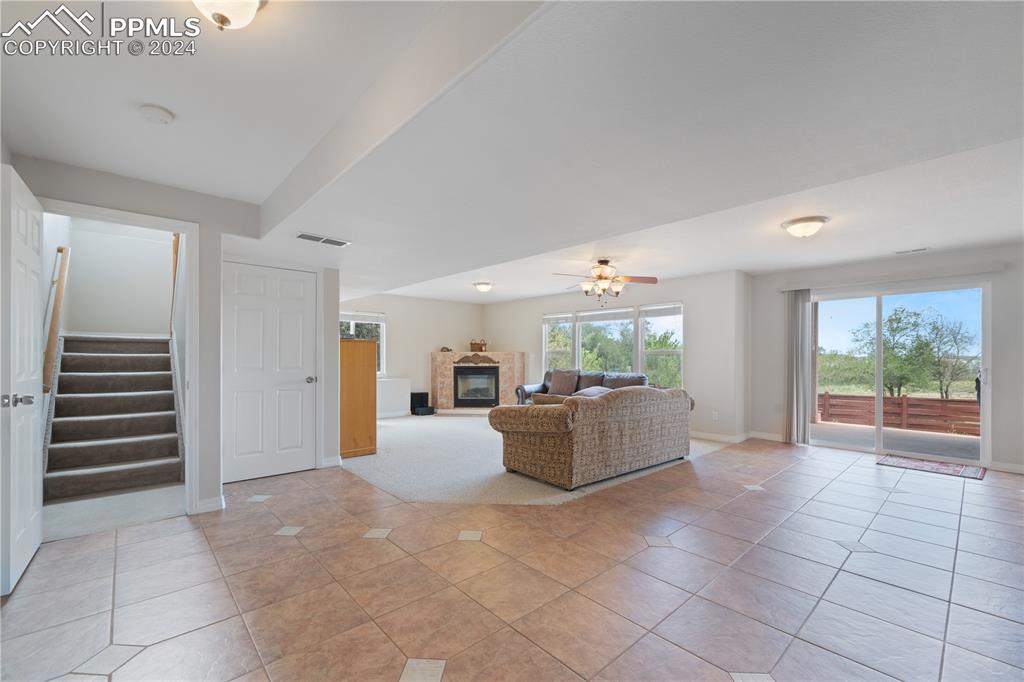
View of home's exterior featuring a yard and stucco siding
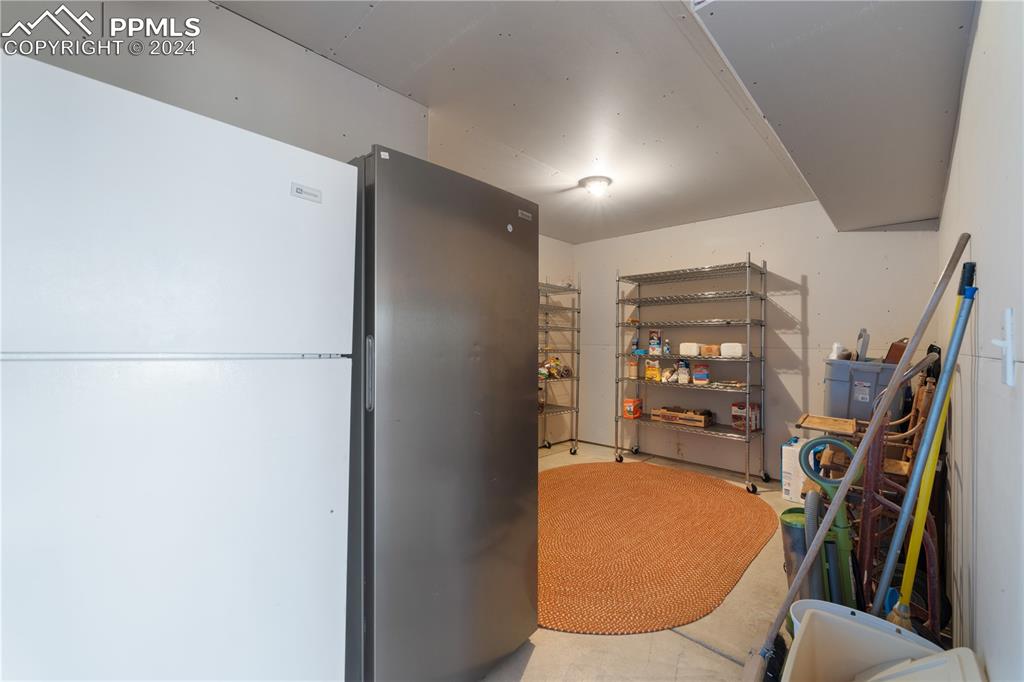
View of patio / terrace
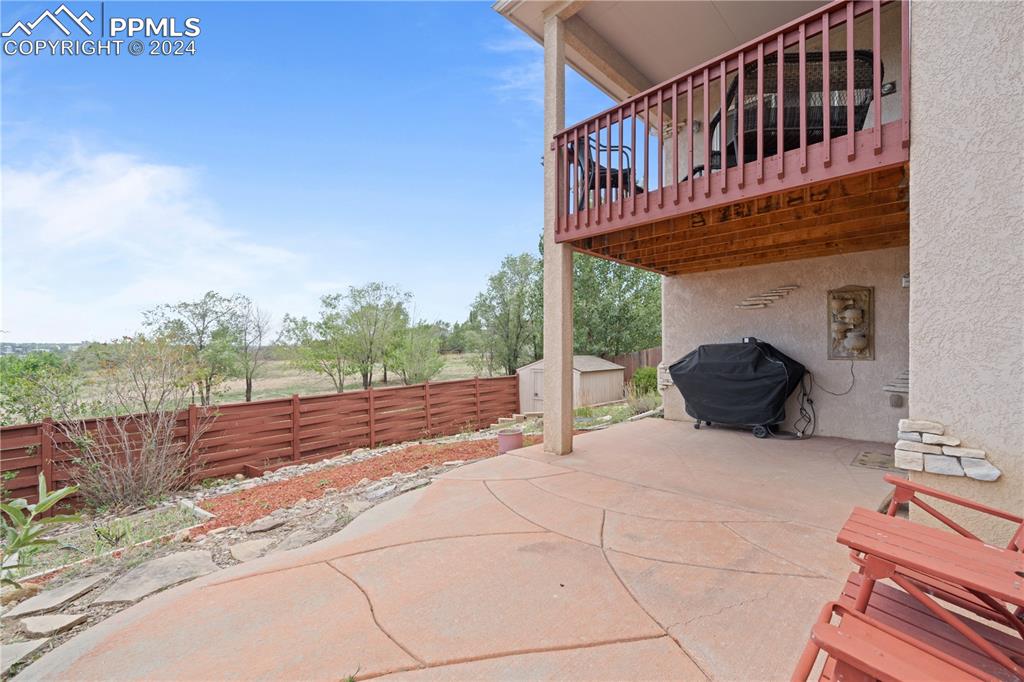
Single story home featuring concrete driveway, stucco siding, an attached garage, and a front yard
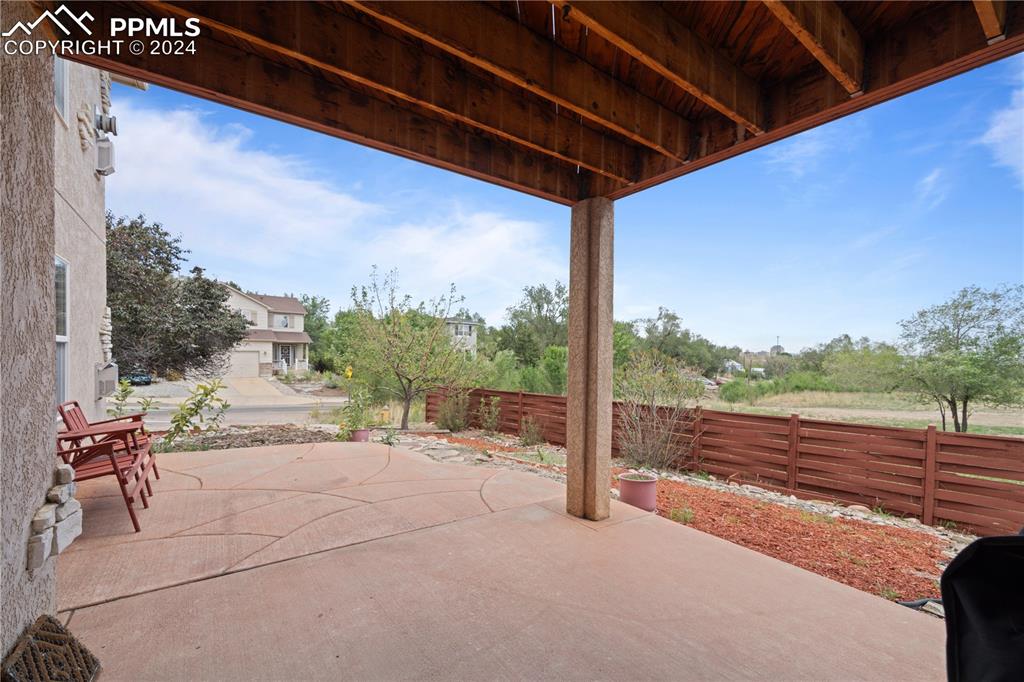
Plan
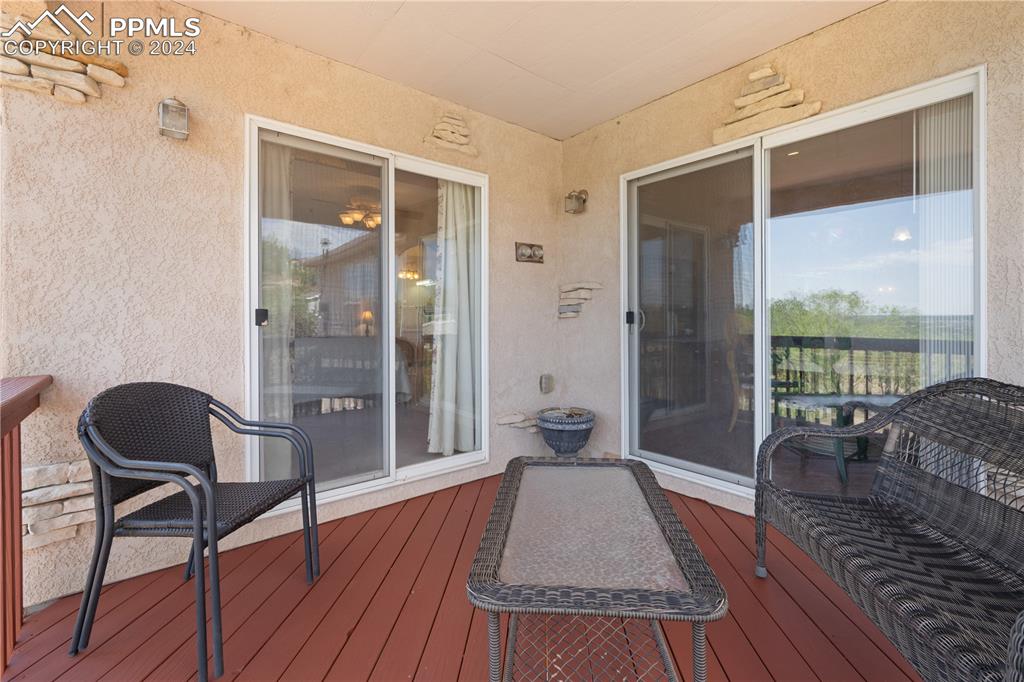
Plan
Disclaimer: The real estate listing information and related content displayed on this site is provided exclusively for consumers’ personal, non-commercial use and may not be used for any purpose other than to identify prospective properties consumers may be interested in purchasing.