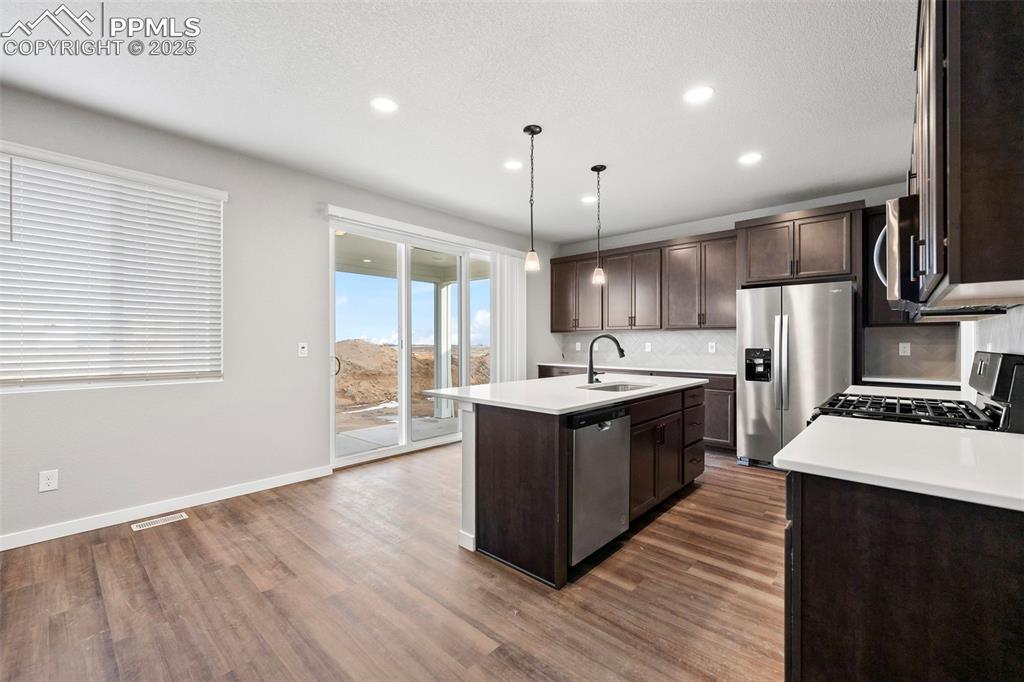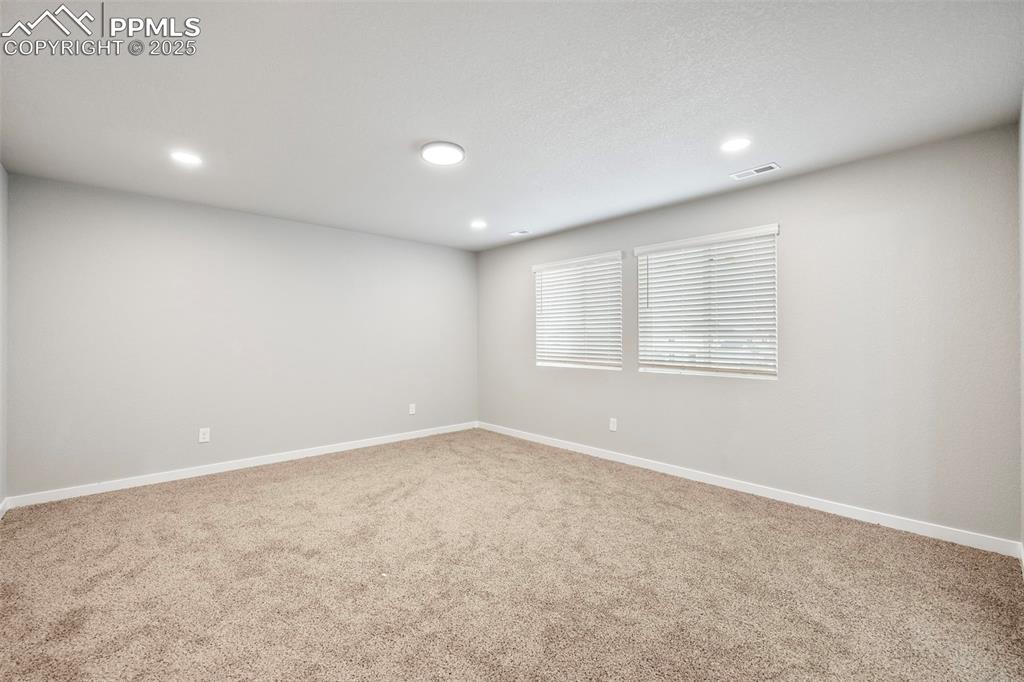459 Atchison Way, Calhan, CO, 80808

Front of Structure

Back of Structure

Kitchen

Kitchen

Kitchen

Kitchen

Other

Living Room

Living Room

Other

Bedroom

Bathroom

Bathroom

Other

Basement

Other

Other

Other

Bathroom

Laundry

Bathroom

Other

Other

Other

Bedroom

Other

Other

Floor Plan
Disclaimer: The real estate listing information and related content displayed on this site is provided exclusively for consumers’ personal, non-commercial use and may not be used for any purpose other than to identify prospective properties consumers may be interested in purchasing.