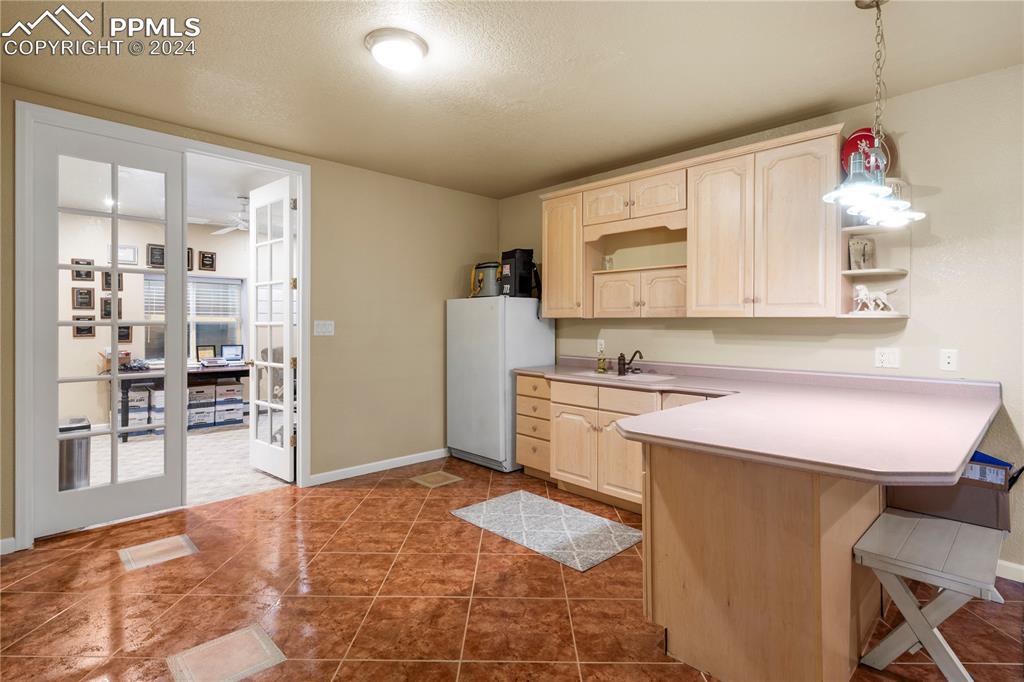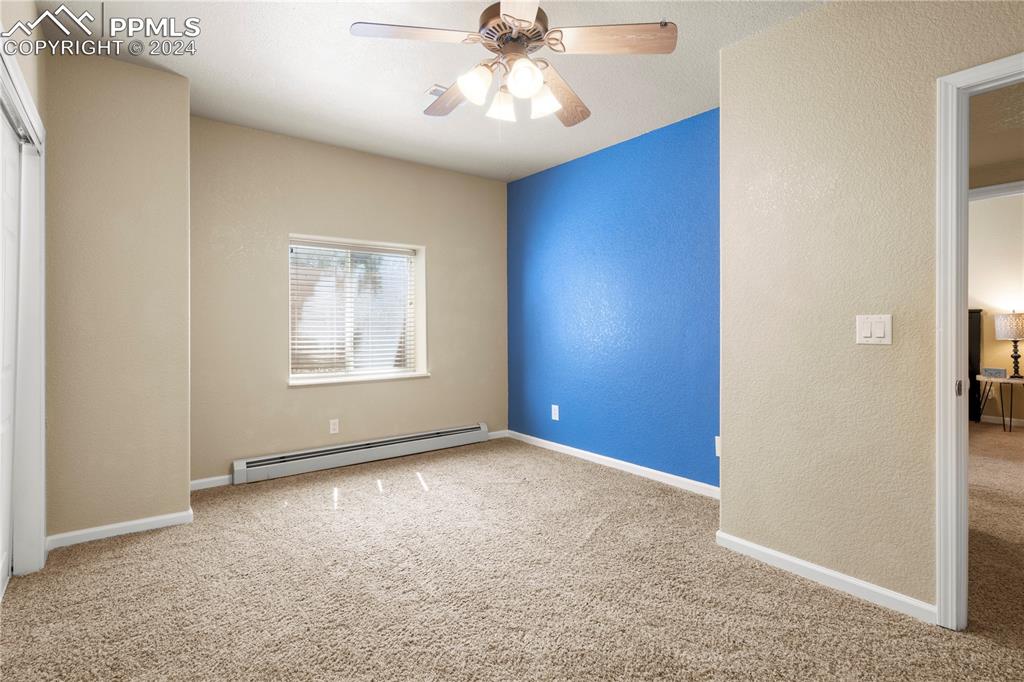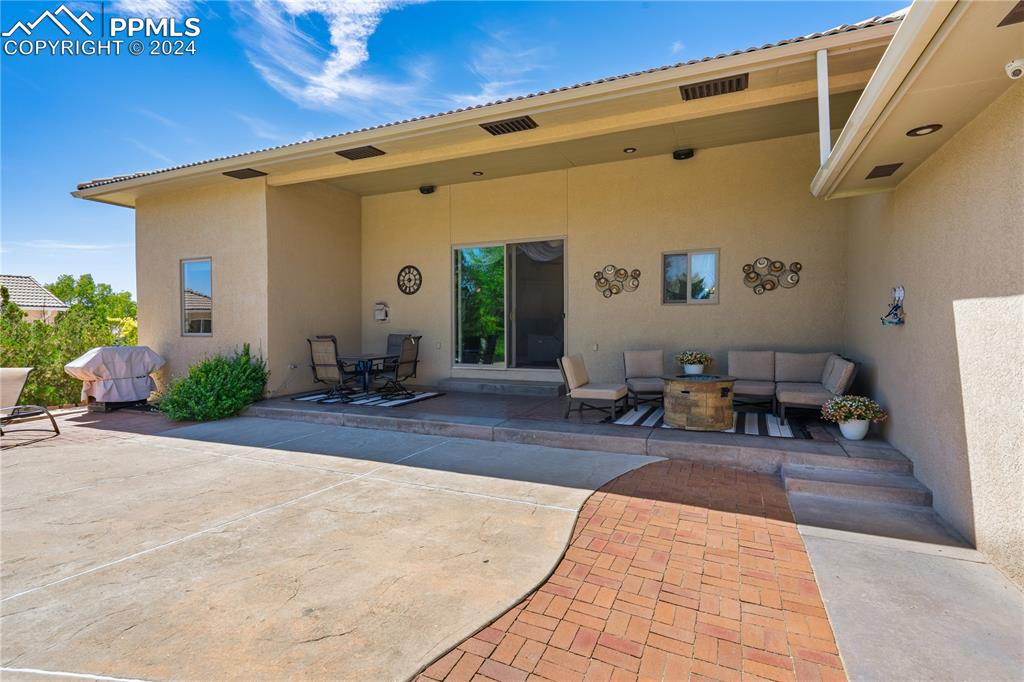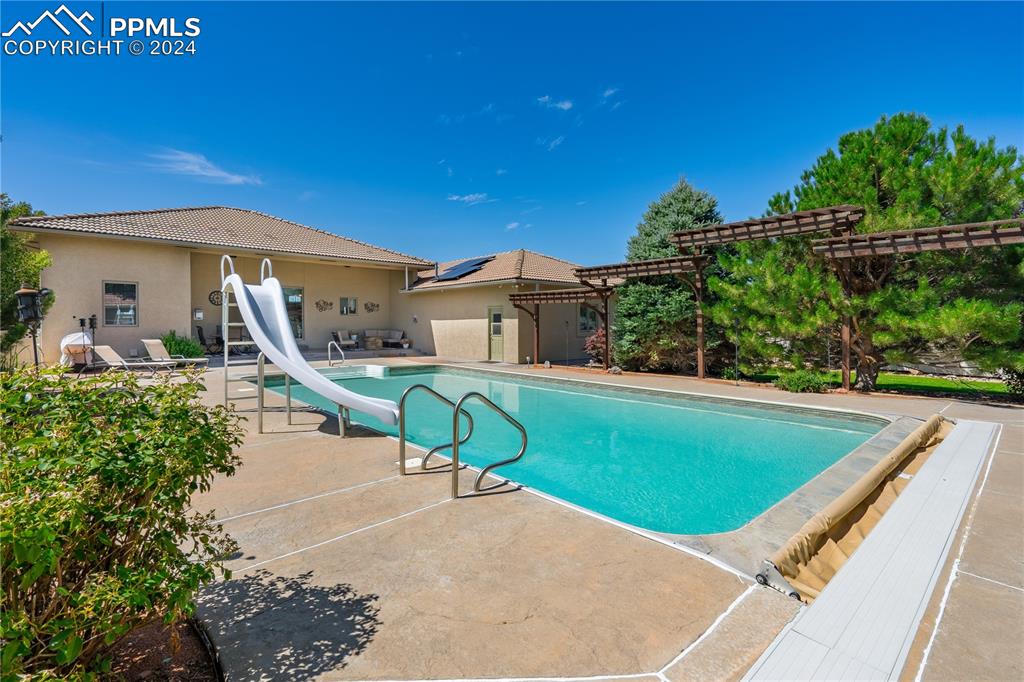56 Tierra Casa Drive, Pueblo, CO, 81005

Mediterranean / spanish house with a front yard

View of front of house with a garage and a front yard

View of property hidden behind natural elements

View of front of home featuring a front yard and solar panels

View of front of house with a front lawn

Carpeted bedroom featuring multiple windows, ceiling fan, and vaulted ceiling

Bedroom featuring lofted ceiling, light carpet, and ceiling fan

Carpeted bedroom featuring a barn door, ceiling fan, and vaulted ceiling

Bathroom featuring tile patterned flooring, dual vanity, and independent shower and bath

Walk in closet with tile patterned flooring

Bathroom with vanity

Living room with a stone fireplace, hardwood / wood-style floors, and ceiling fan

Living room featuring a fireplace, ceiling fan, and hardwood / wood-style floors

Living room with a stone fireplace, dark hardwood / wood-style floors, ceiling fan, and lofted ceiling

Kitchen featuring stainless steel appliances, a breakfast bar, dark hardwood / wood-style floors, light stone countertops, and a center island

Kitchen featuring dark hardwood / wood-style flooring, light stone counters, stainless steel appliances, pendant lighting, and sink

Kitchen featuring a center island, ceiling fan with notable chandelier, dark hardwood / wood-style flooring, and light stone counters

Dining room with dark hardwood / wood-style floors and an inviting chandelier

Dining room with an inviting chandelier and dark hardwood / wood-style flooring

Laundry area with dark tile patterned flooring, washing machine and dryer, and cabinets

Bedroom featuring light carpet

Bathroom featuring vanity

Carpeted bedroom with multiple windows and ceiling fan

Recreation room featuring light carpet, ceiling fan, and billiards

Basement living room

Kitchen featuring white refrigerator, light brown cabinetry, pendant lighting, sink, and tile patterned flooring

Kitchen with tile patterned flooring, white fridge, sink, and ceiling fan

Carpeted empty room with a baseboard radiator and ceiling fan

Bathroom with vanity, backsplash, toilet, and tile walls

Carpeted bedroom with ceiling fan and a baseboard heating unit

Carpeted home office with ceiling fan, a healthy amount of sunlight, and a baseboard heating unit

View of swimming pool with a patio and a pergola

Rear view of property featuring a patio area and an outdoor living space

View of pool with a water slide, a patio, and a pergola

View of pool with a patio, a water slide, and a pergola

Pool shed outdoor shower

Bathroom with concrete floors, toilet, and vanity

View of backyard featuring a pergola

View of backyard
Disclaimer: The real estate listing information and related content displayed on this site is provided exclusively for consumers’ personal, non-commercial use and may not be used for any purpose other than to identify prospective properties consumers may be interested in purchasing.