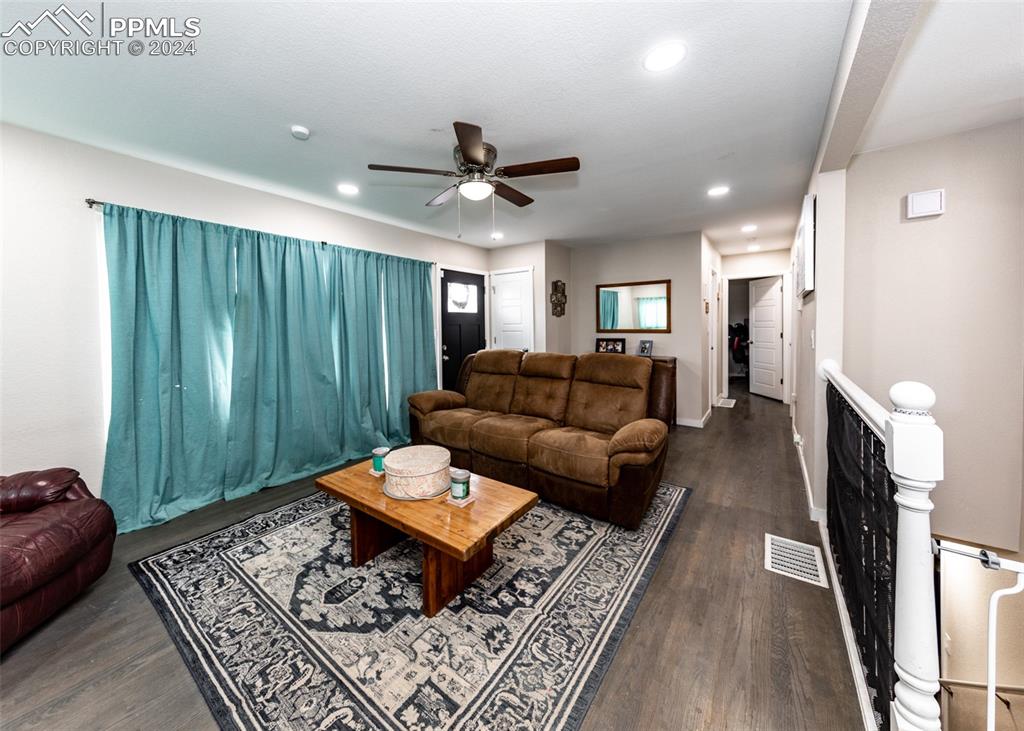1309 Florence Avenue, Colorado Springs, CO, 80905

View of front of property

Other

Living room featuring dark hardwood / wood-style flooring and ceiling fan

Living room featuring ceiling fan, dark wood-type flooring, sink, and a fireplace

Living room with dark hardwood / wood-style floors and ceiling fan

Kitchen with washer and dryer, stainless steel appliances, white cabinetry, and dark hardwood / wood-style flooring

Kitchen featuring dark hardwood / wood-style floors, stainless steel appliances, white cabinets, and sink

Kitchen with stainless steel appliances, white cabinetry, dark hardwood / wood-style flooring, and light stone countertops

Bedroom featuring dark wood-type flooring

Bedroom featuring a textured ceiling, dark hardwood / wood-style flooring, and a closet

Bedroom featuring a closet, light colored carpet, vaulted ceiling, and a crib

Bedroom featuring a closet

Home office featuring plenty of natural light and dark wood-type flooring

Office space with dark wood-type flooring

Clothes washing area featuring light tile flooring, a textured ceiling, and sink

Bathroom with shower / tub combo and sink

Bathroom featuring vanity and tile flooring

Washroom featuring washing machine and dryer, plenty of natural light, and light tile flooring

Tiled empty room with a baseboard heating unit

Laundry area featuring hookup for a washing machine, light tile flooring, and washer and dryer

Stairs featuring carpet floors

Hallway with a textured ceiling and dark carpet

Bedroom with a textured ceiling and dark colored carpet

Bedroom with a textured ceiling and dark carpet

Bathroom featuring toilet, tile flooring, a textured ceiling, and vanity

Bathroom with vanity, tile flooring, a textured ceiling, and toilet

Other

View of back of house

Rear view of house with a patio, an outdoor structure, and a mountain view

Ranch-style home featuring a mountain view and a patio
Disclaimer: The real estate listing information and related content displayed on this site is provided exclusively for consumers’ personal, non-commercial use and may not be used for any purpose other than to identify prospective properties consumers may be interested in purchasing.