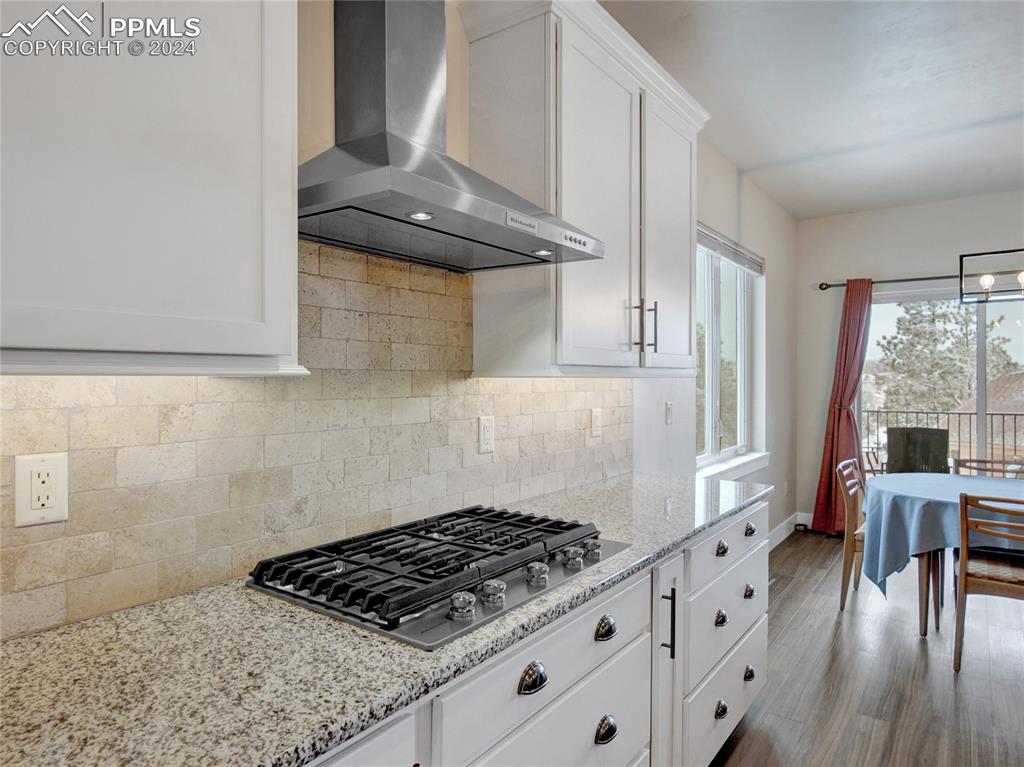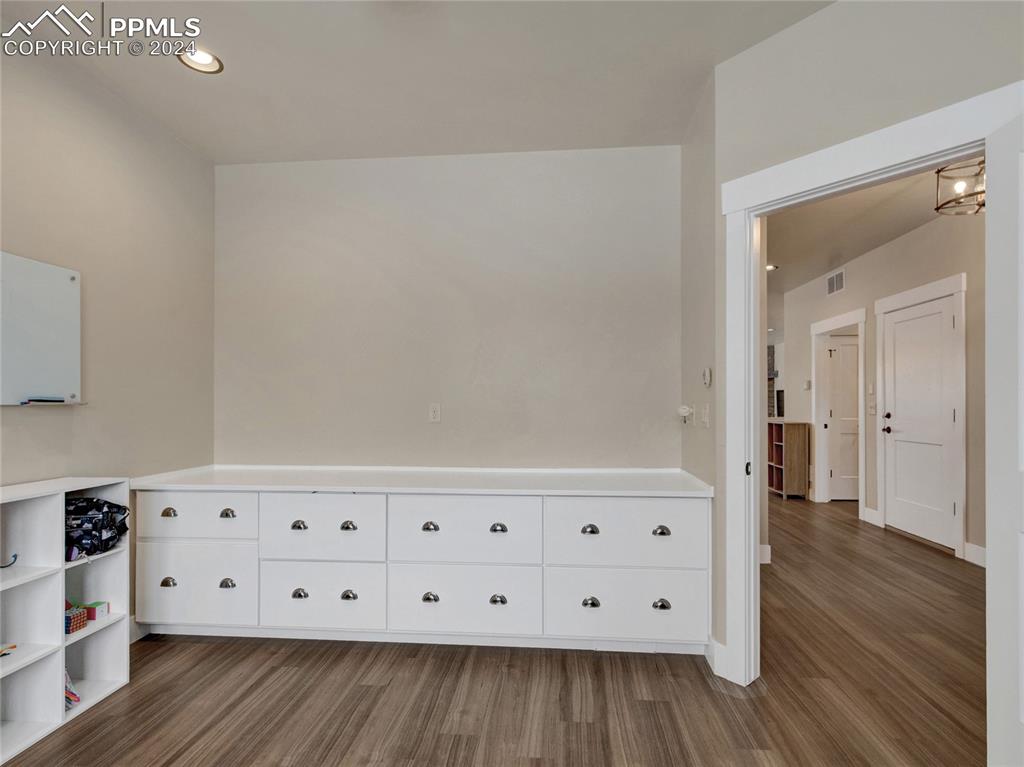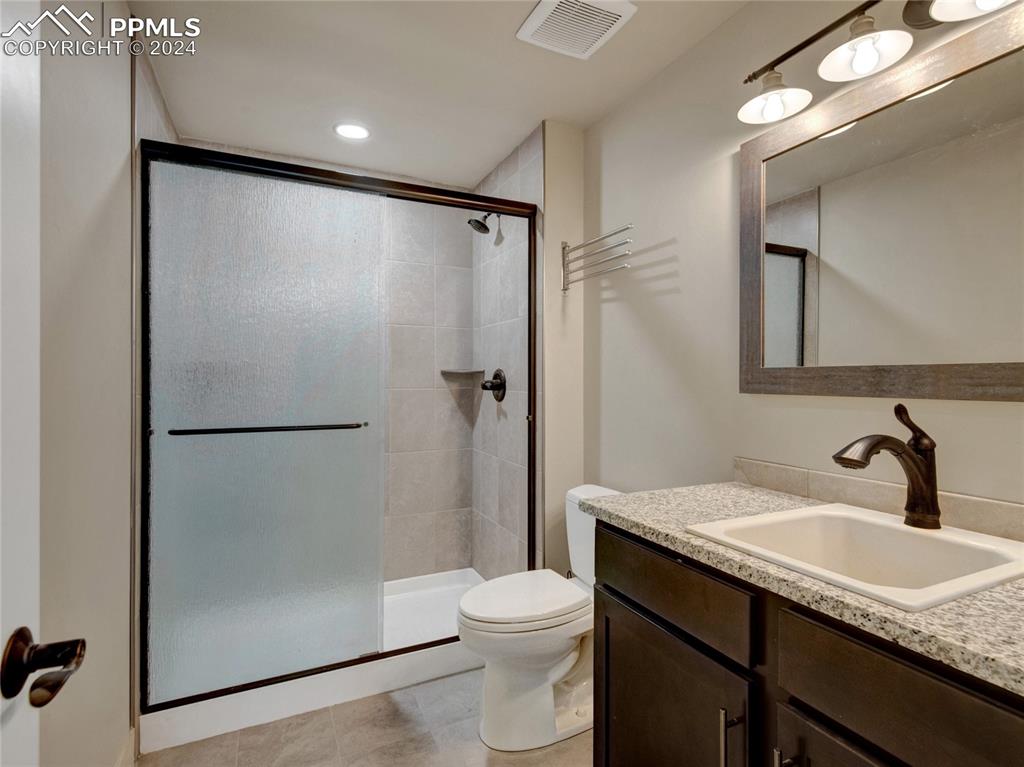1516 Piney Hill Point, Monument, CO, 80132

View of front of house featuring central AC unit and a garage

Doorway to property featuring a garage

Corridor with wood-type flooring, an inviting chandelier, and sink

Living room featuring light wood-type flooring, ceiling fan, and a stone fireplace

Living room with light wood-type flooring, a stone fireplace, and ceiling fan

Room details featuring a fireplace and light hardwood / wood-style flooring

Living room with a chandelier, sink, and light hardwood / wood-style flooring

Kitchen featuring appliances with stainless steel finishes, wall chimney range hood, dark hardwood / wood-style flooring, and white cabinets

Kitchen featuring tasteful backsplash, sink, a center island with sink, wall chimney range hood, and white cabinets

Kitchen featuring white cabinetry, appliances with stainless steel finishes, light stone countertops, and hardwood / wood-style floors

Kitchen featuring dark hardwood / wood-style floors, white cabinetry, sink, hanging light fixtures, and wall chimney exhaust hood

Kitchen with tasteful backsplash, wall chimney exhaust hood, light stone countertops, light hardwood / wood-style flooring, and white cabinetry

Kitchen featuring light hardwood / wood-style floors, a fireplace, light stone counters, sink, and pendant lighting

Dining area with a notable chandelier and dark wood-type flooring

Dining space featuring an inviting chandelier, dark hardwood / wood-style flooring, and sink

Washroom featuring cabinets, light hardwood / wood-style floors, sink, and washing machine and clothes dryer

Corridor with dark hardwood / wood-style flooring and a chandelier

Bedroom with hardwood / wood-style floors and ceiling fan

Bedroom featuring wood-type flooring and ceiling fan

Bedroom with dark hardwood / wood-style flooring, ceiling fan, a closet, and a spacious closet

Bathroom featuring double sink vanity

Bathroom with hardwood / wood-style floors, vanity, and a relaxing tiled bath

Bathroom featuring walk in shower

Spacious closet with light hardwood / wood-style flooring

Bedroom featuring ceiling fan and hardwood / wood-style floors

Other

Bathroom with vanity, toilet, tile flooring, and a shower with door

Carpeted living room with a fireplace and ceiling fan

Carpeted living room with a fireplace

Living area with brick wall, light hardwood / wood-style flooring, and ceiling fan

Carpeted bedroom with ceiling fan

Bathroom featuring toilet, large vanity, and a shower with door

Game room featuring a workshop area

Miscellaneous room with a workshop area

View of miscellaneous room

Bathroom with toilet, tile flooring, large vanity, and a shower with door

View of wooden terrace

View of front of house with a garage

Rear view of house with a balcony, a patio area, and a lawn

View of yard covered in snow

View of side of home

Snowy aerial view with a mountain view

Snowy aerial view featuring a mountain view

Ranch-style house with a mountain view and a garage

Snowy aerial view with a mountain view

Snowy aerial view featuring a mountain view

Other
Disclaimer: The real estate listing information and related content displayed on this site is provided exclusively for consumers’ personal, non-commercial use and may not be used for any purpose other than to identify prospective properties consumers may be interested in purchasing.