4402 Turnberry Crest, Pueblo, CO, 81001
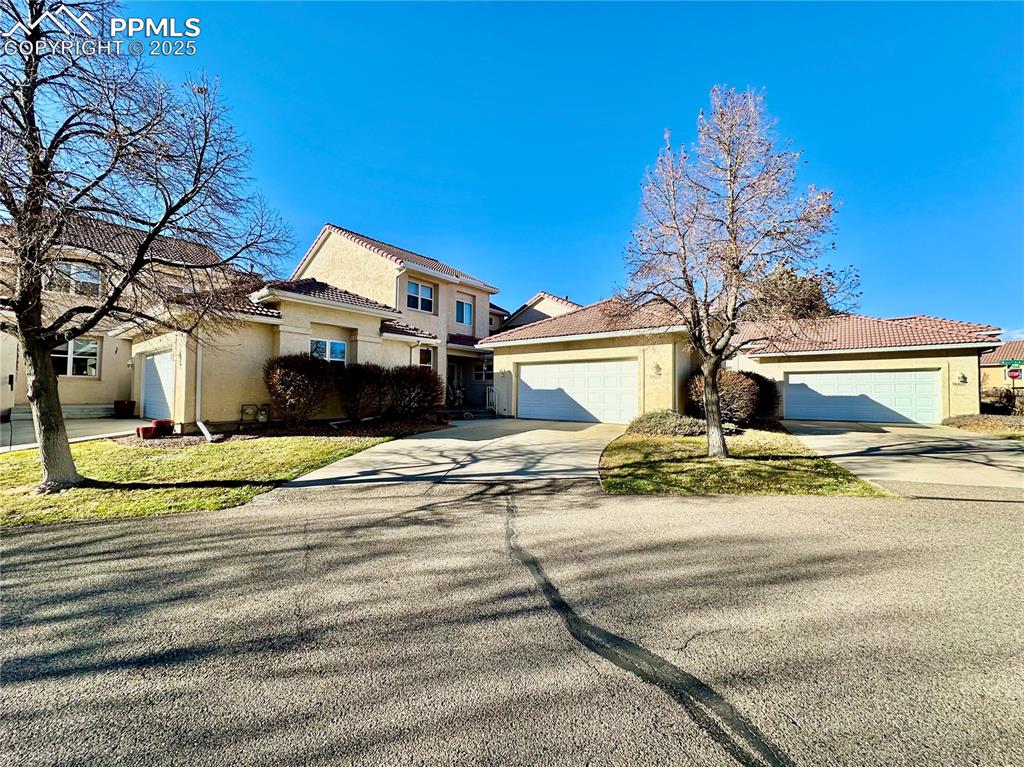
View of front of home with stucco siding, driveway, a garage, and a tiled roof
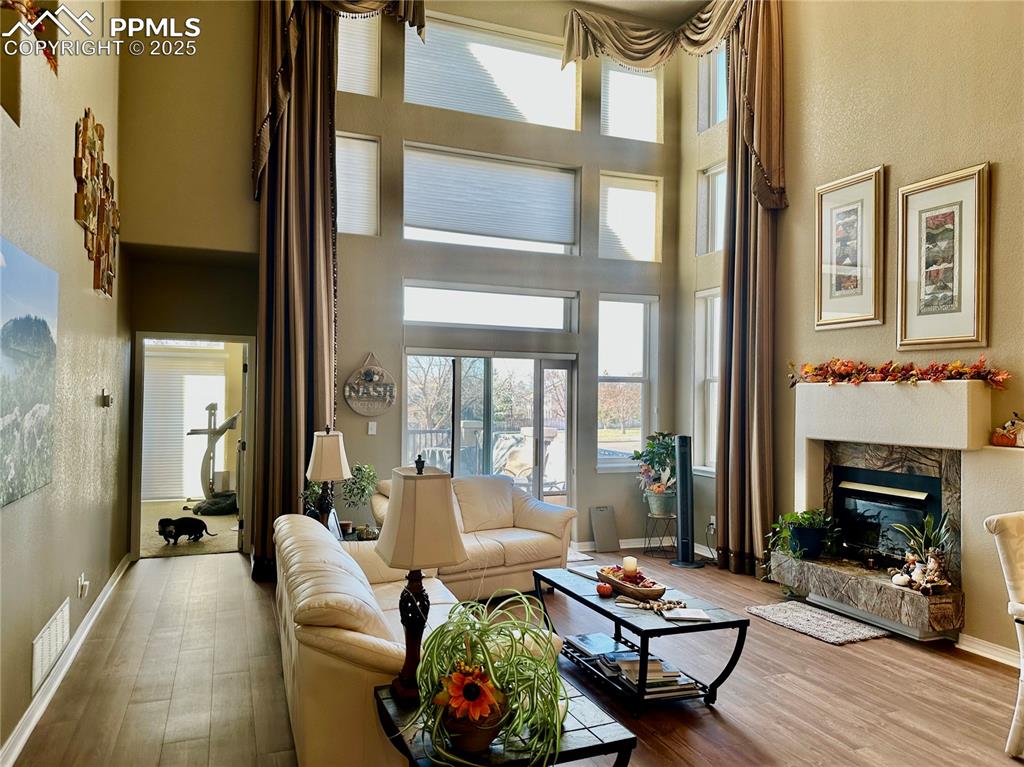
Living room featuring a towering ceiling, wood finished floors, a high end fireplace, and a textured wall
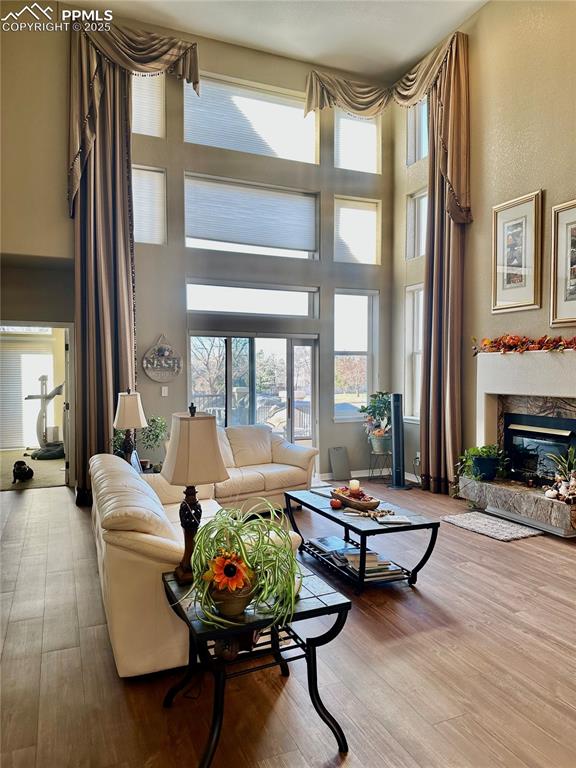
Living room featuring a towering ceiling, wood finished floors, and a premium fireplace
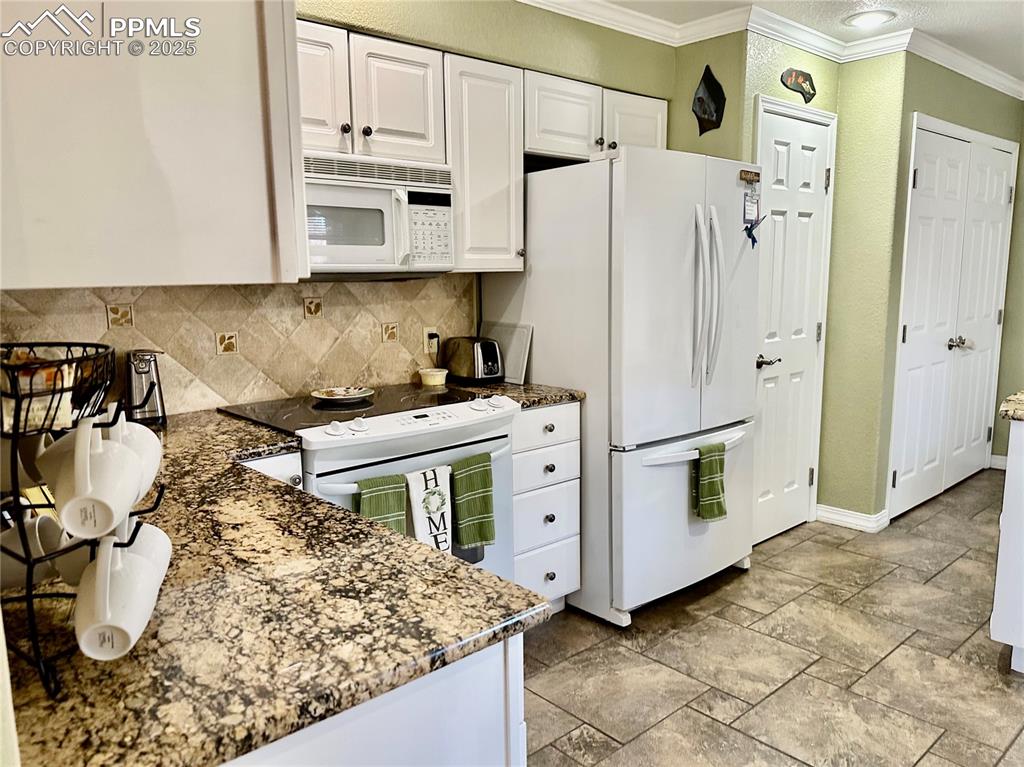
Kitchen featuring white cabinetry, ornamental molding, white appliances, dark stone counters, and decorative backsplash
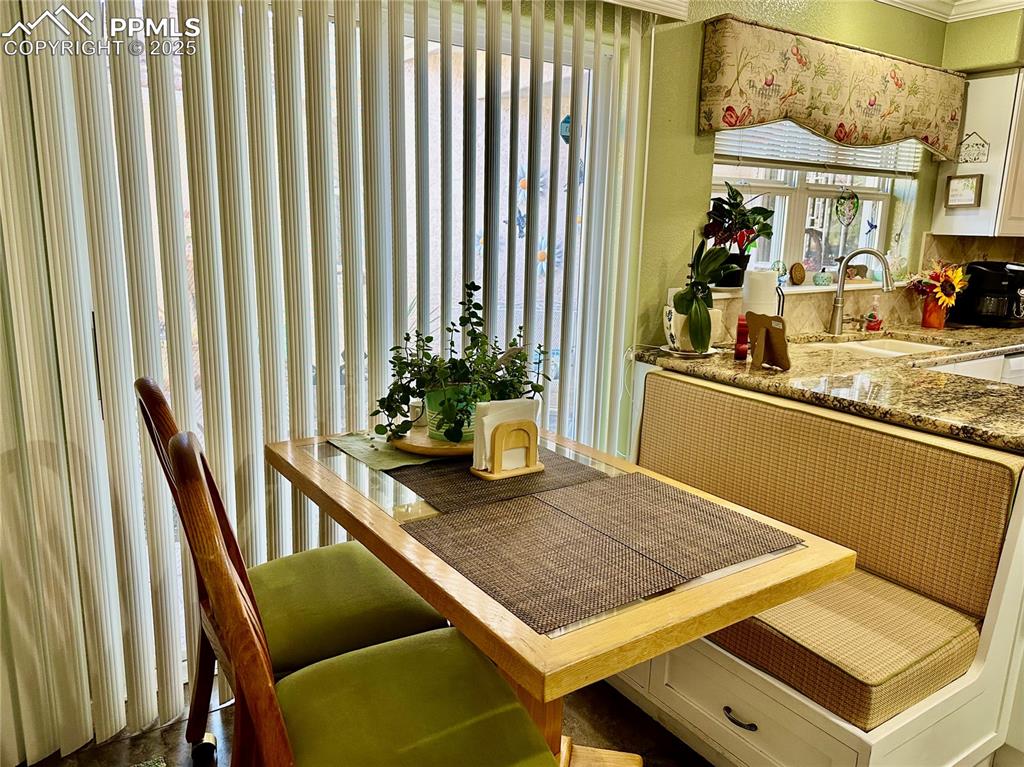
View of dining area

Kitchen with white appliances, backsplash, a textured ceiling, white cabinetry, and dark stone countertops
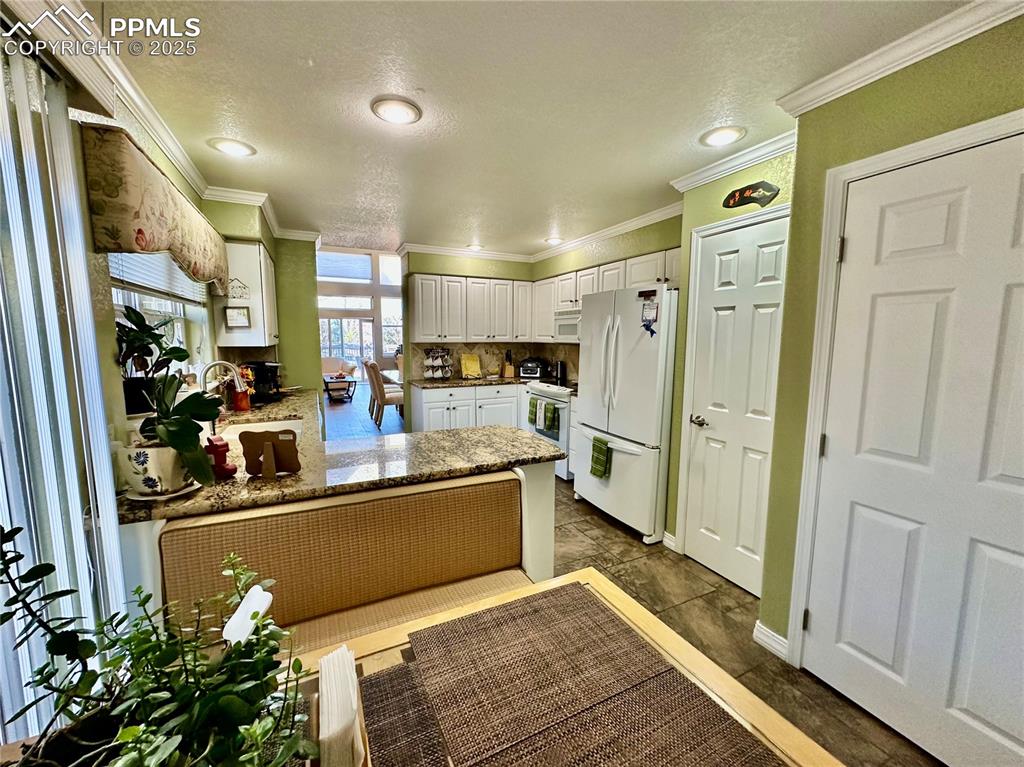
Kitchen with white appliances, white cabinets, dark stone countertops, ornamental molding, and a peninsula

Kitchen featuring a peninsula, white cabinets, ornamental molding, dishwasher, and light stone countertops
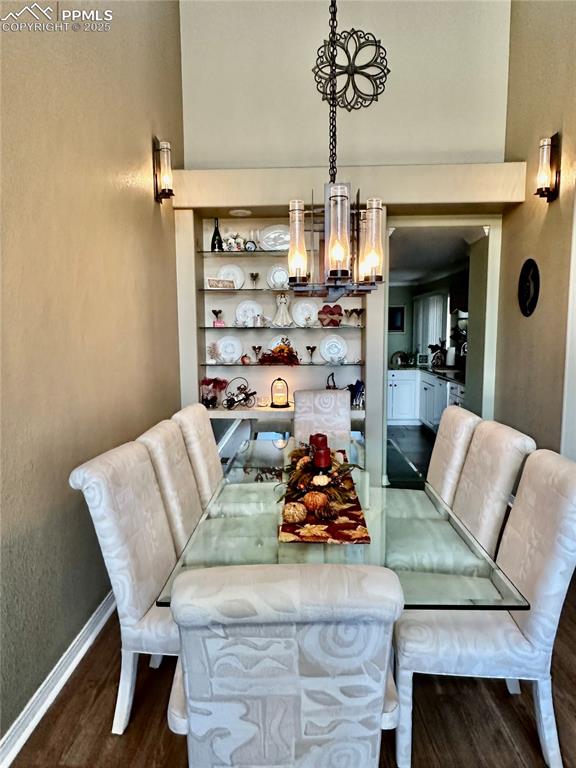
Dining space featuring a textured wall and dark wood-type flooring
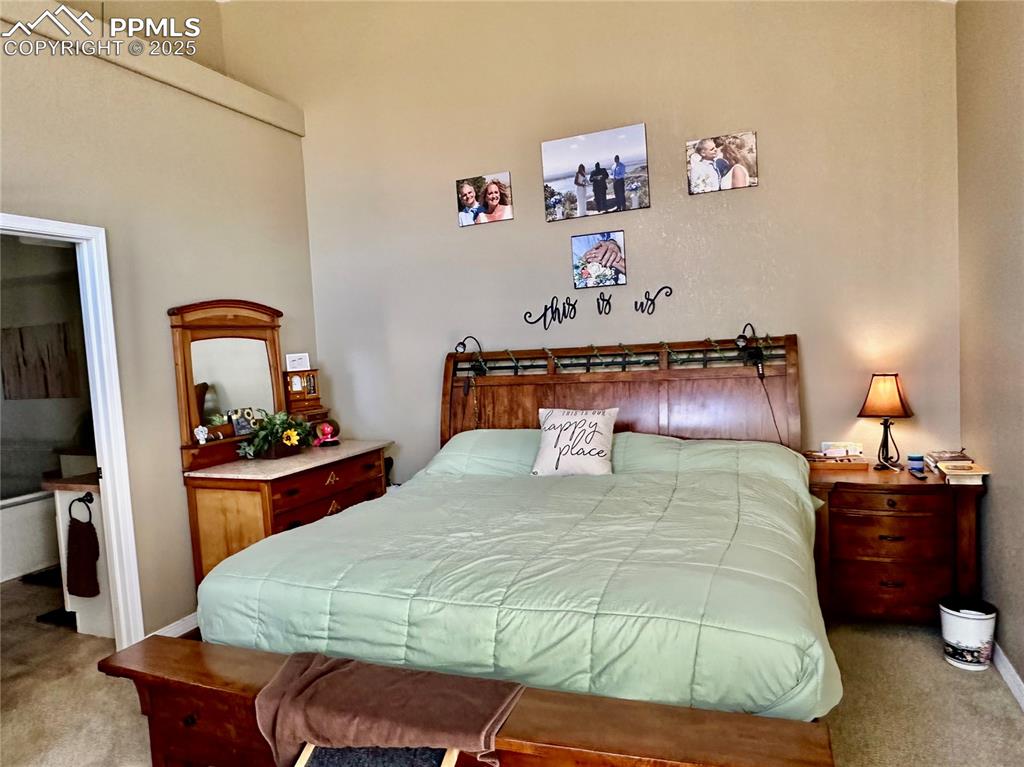
Bedroom featuring light carpet
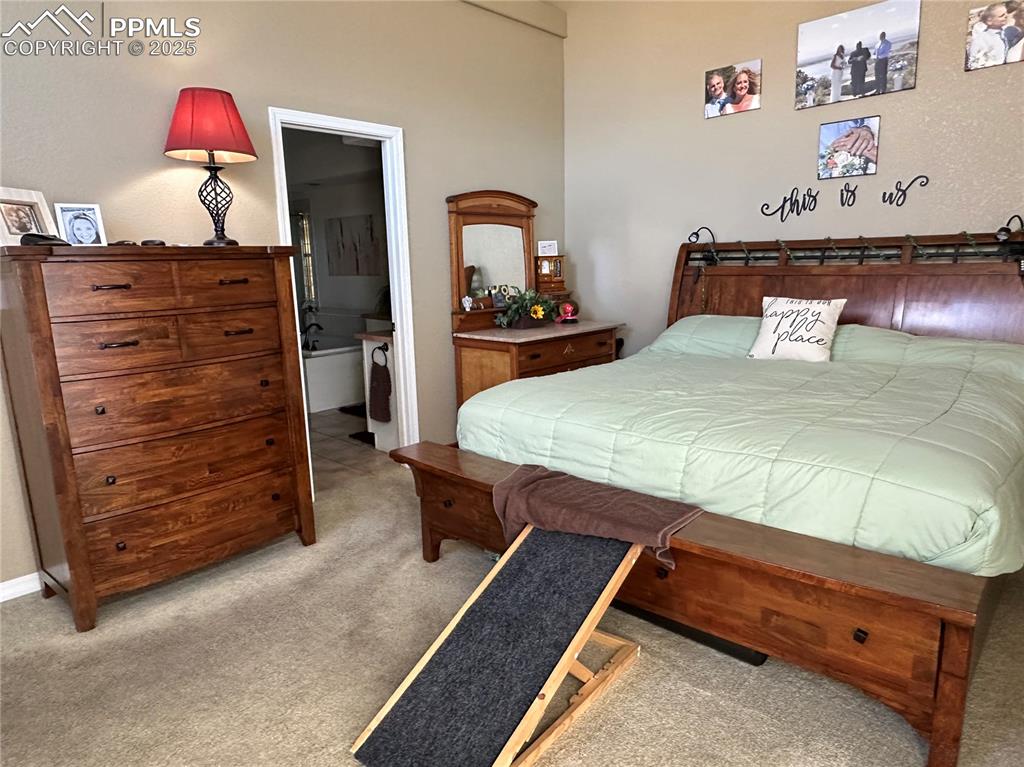
Bedroom with light colored carpet and connected bathroom
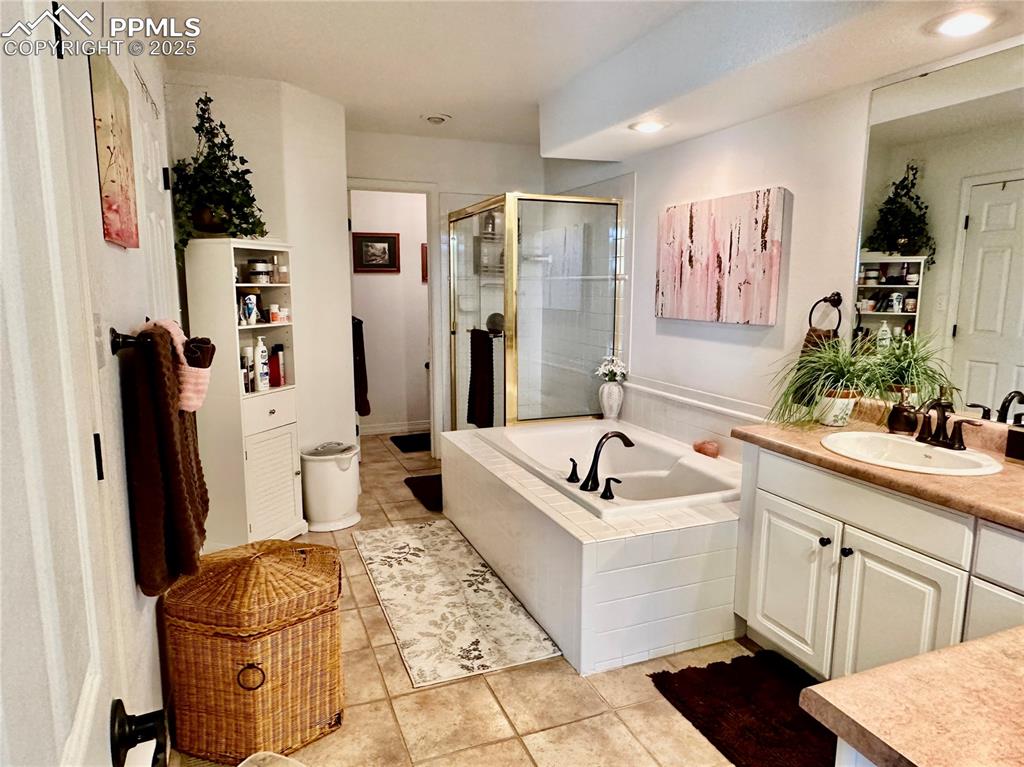
Bathroom with vanity, light tile patterned floors, a bath, and a stall shower

View of office area
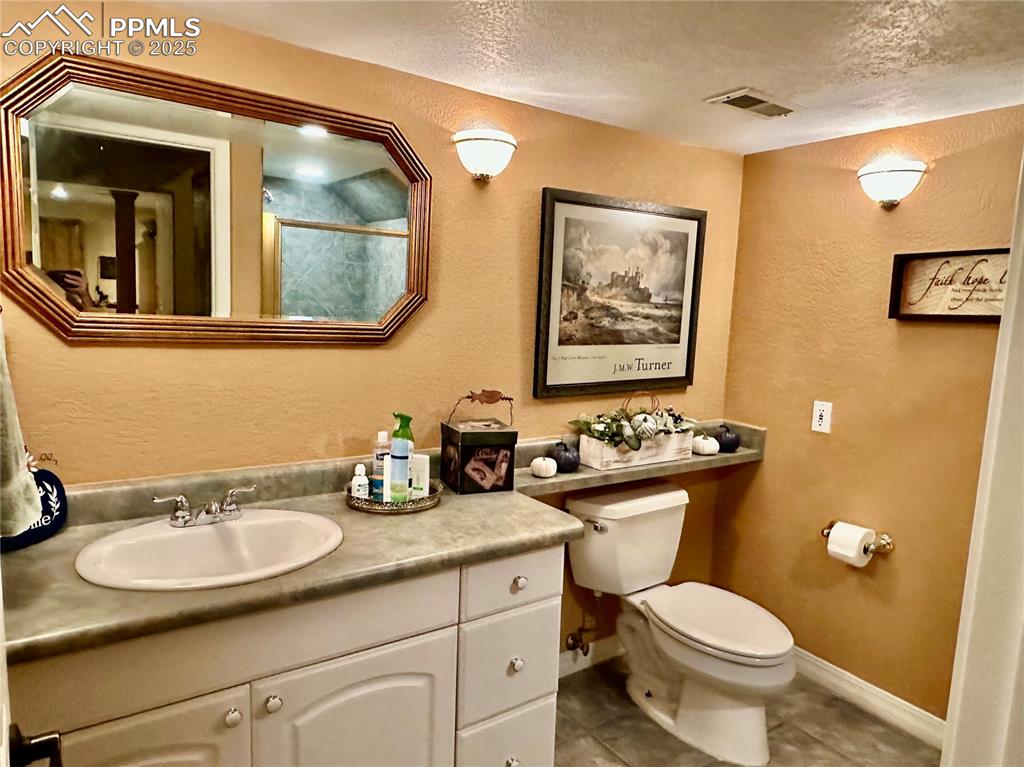
Full bathroom with a textured wall, a stall shower, vanity, a textured ceiling, and light tile patterned floors

Full bath with a shower stall
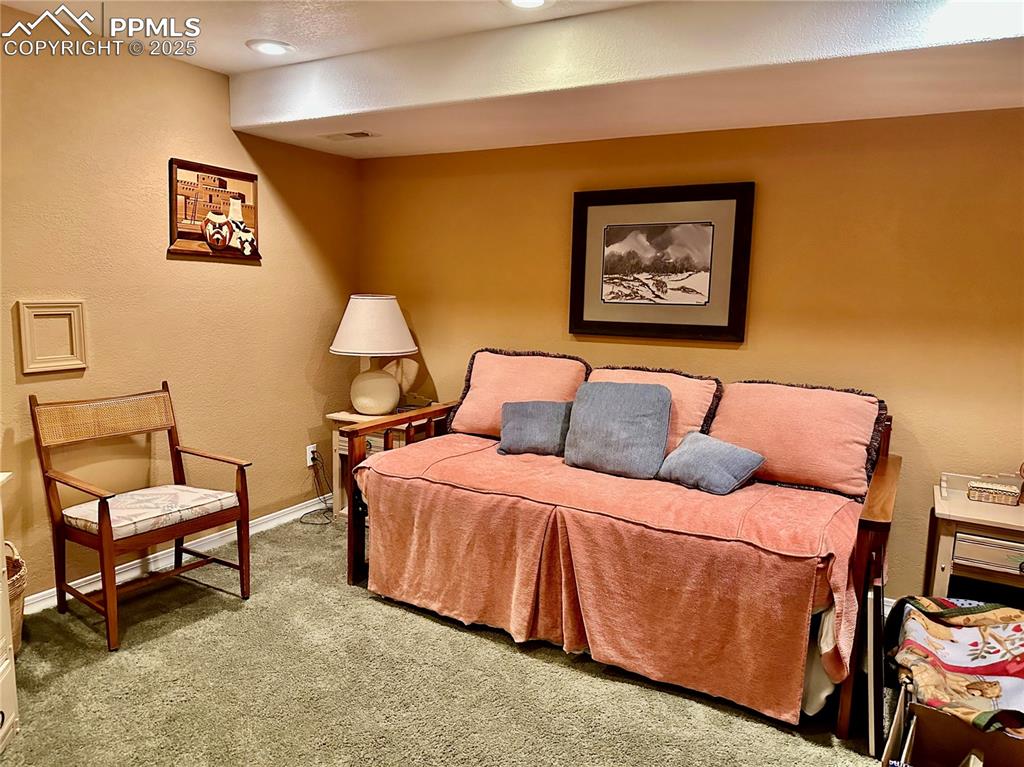
Carpeted bedroom with a textured wall and recessed lighting
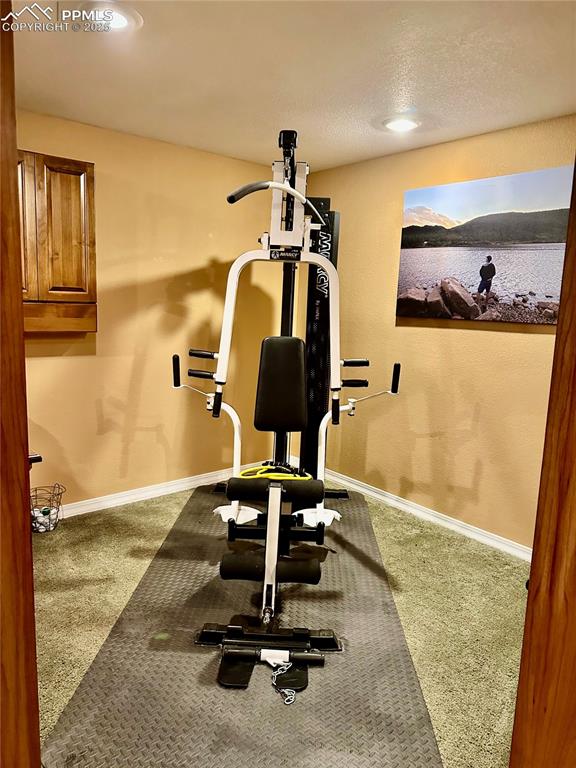
Workout room with carpet flooring and recessed lighting

Rec room featuring light colored carpet, recessed lighting, pool table, and light tile patterned floors

Indoor wet bar with dark countertops, beverage cooler, open shelves, a textured wall, and brown cabinetry
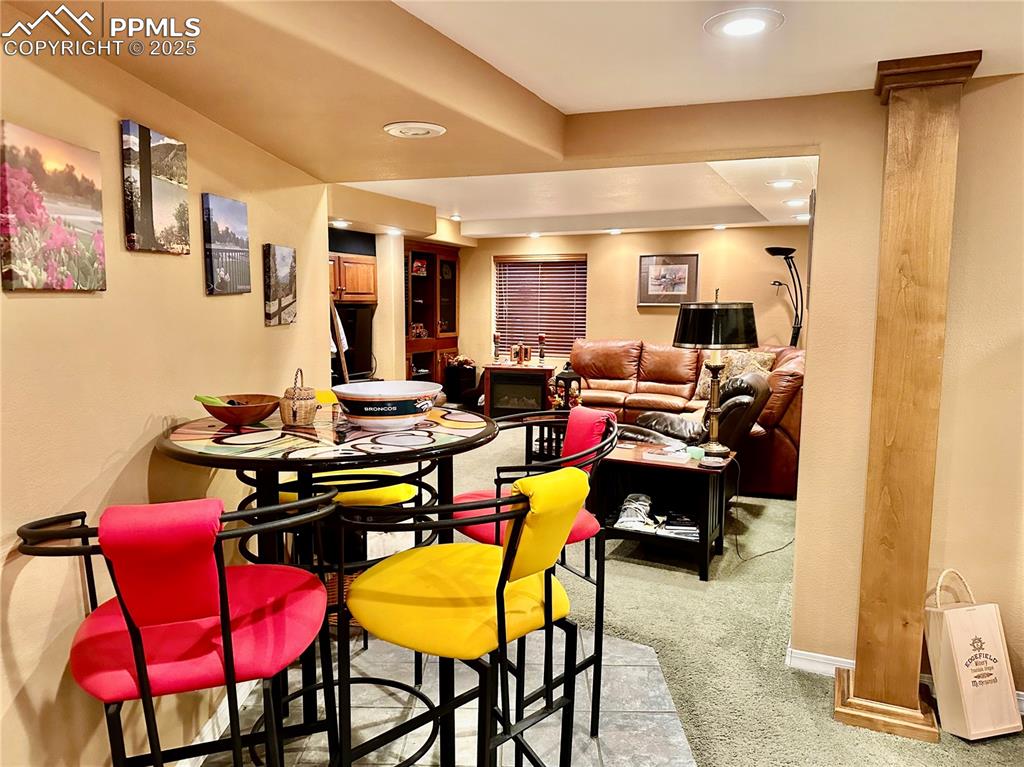
Dining room featuring light colored carpet and recessed lighting

Living area with light carpet and recessed lighting
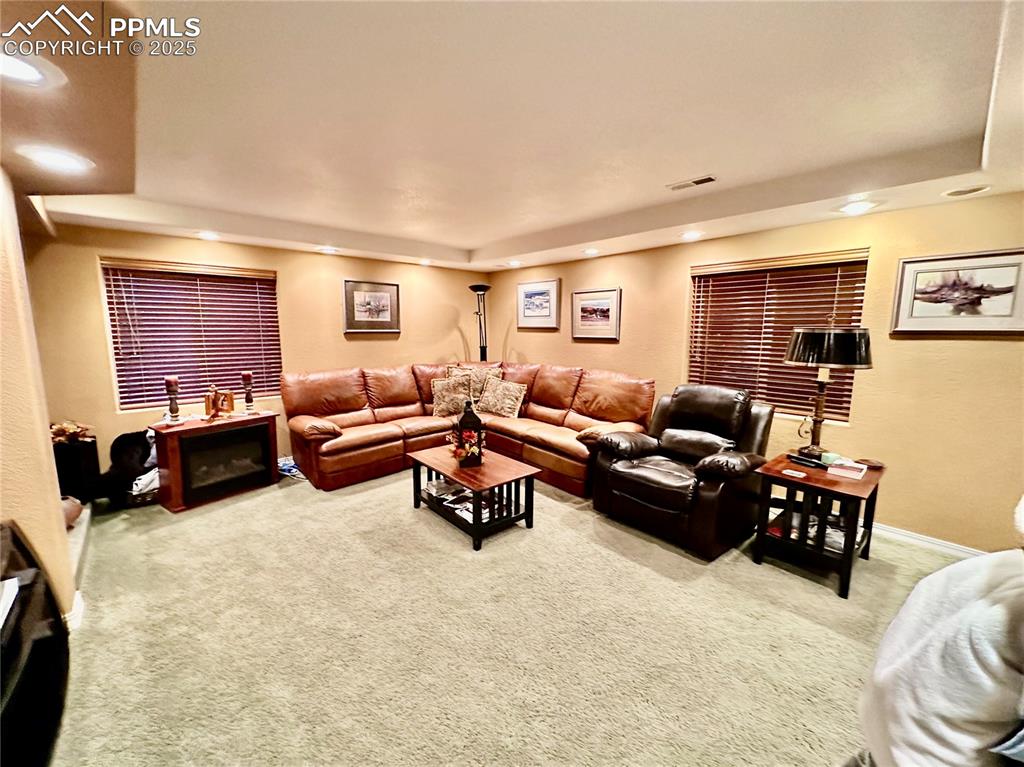
Living room with light carpet and recessed lighting

Living area featuring light carpet and recessed lighting

View of storage room

Game room with billiards, recessed lighting, and light colored carpet

Bathroom featuring a textured wall, vanity, and a textured ceiling
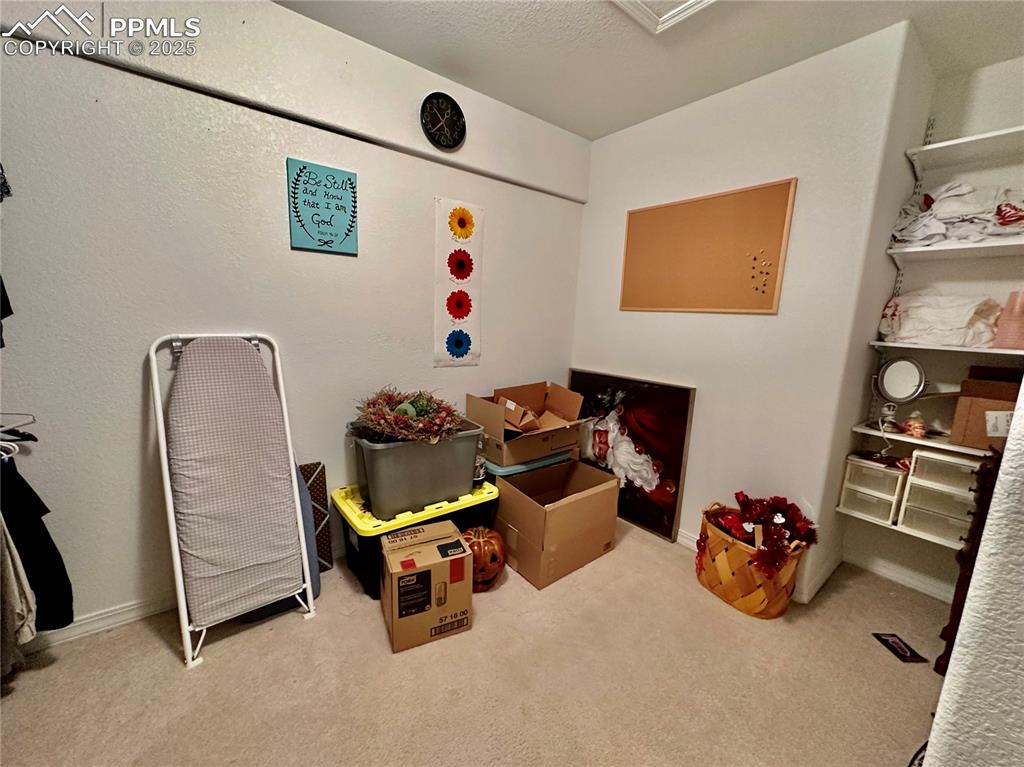
Playroom featuring light carpet and a textured ceiling

Full bath featuring vanity and a stall shower

Sitting room with carpet and baseboards
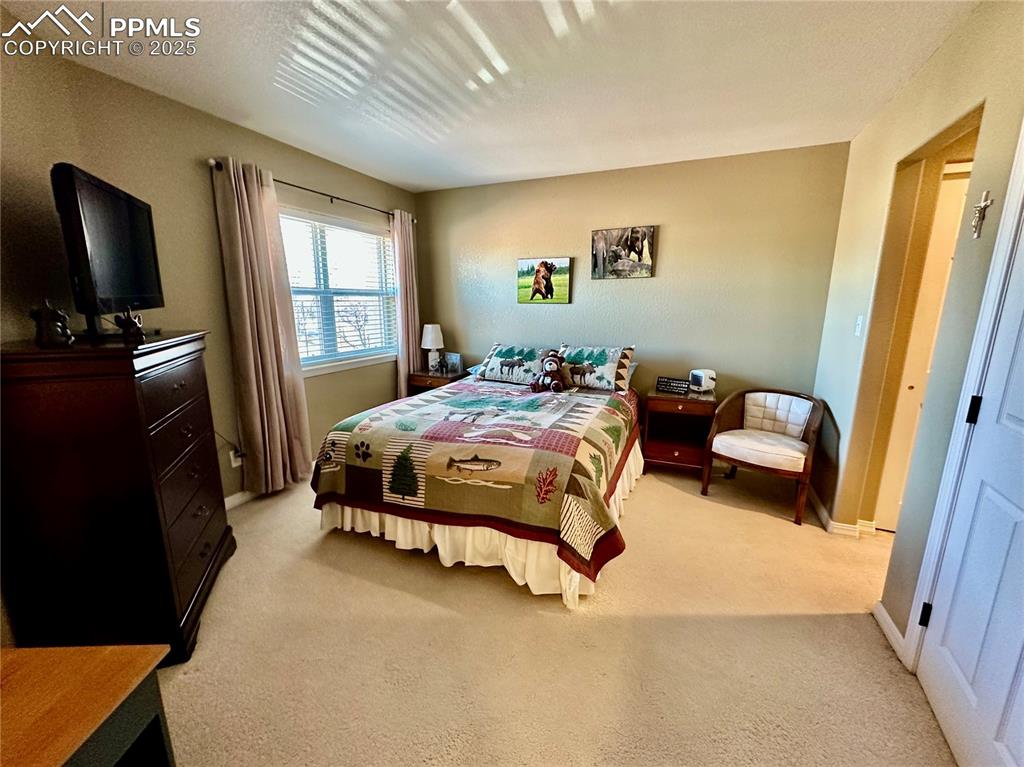
Bedroom featuring light colored carpet and baseboards

Bedroom with light carpet, multiple windows, and a closet

Hall featuring carpet, a textured wall, an upstairs landing, and a textured ceiling
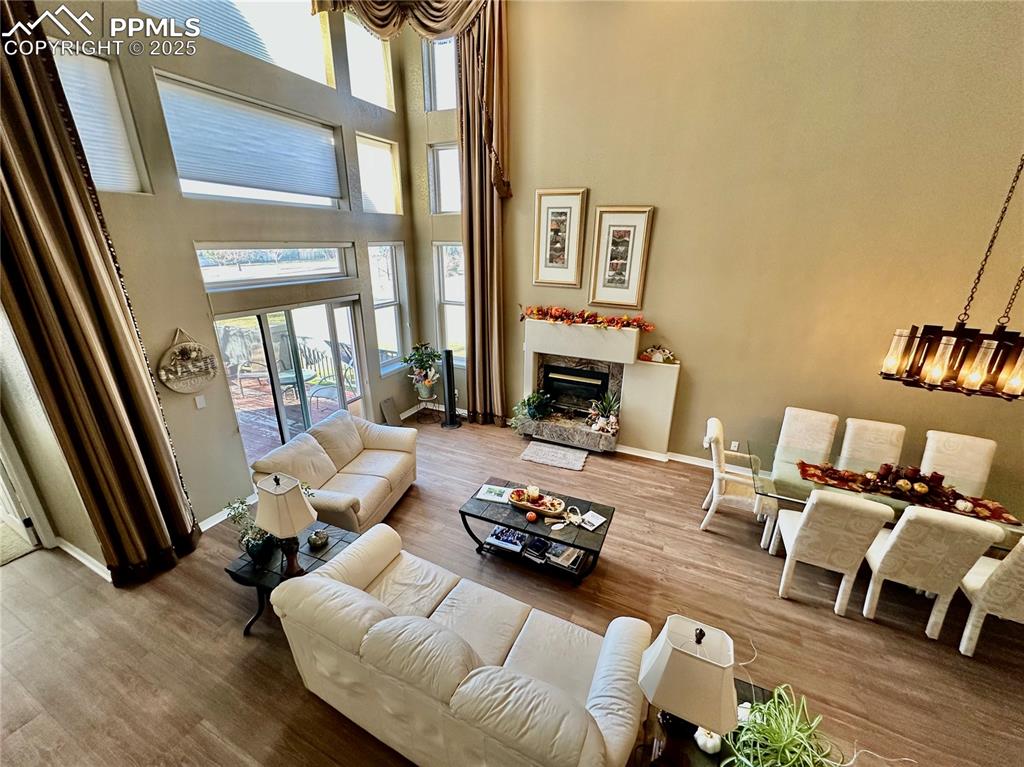
Living area with a towering ceiling, wood finished floors, a premium fireplace, and a chandelier
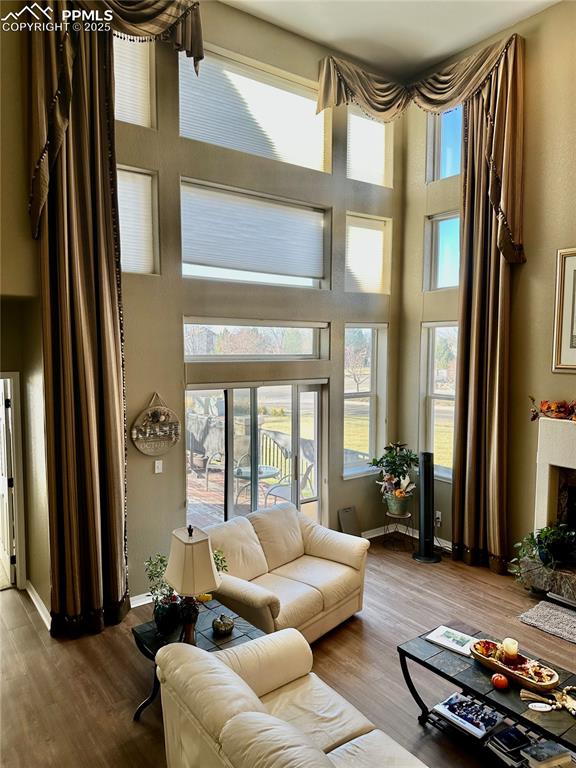
Living room featuring a towering ceiling, wood finished floors, and a fireplace
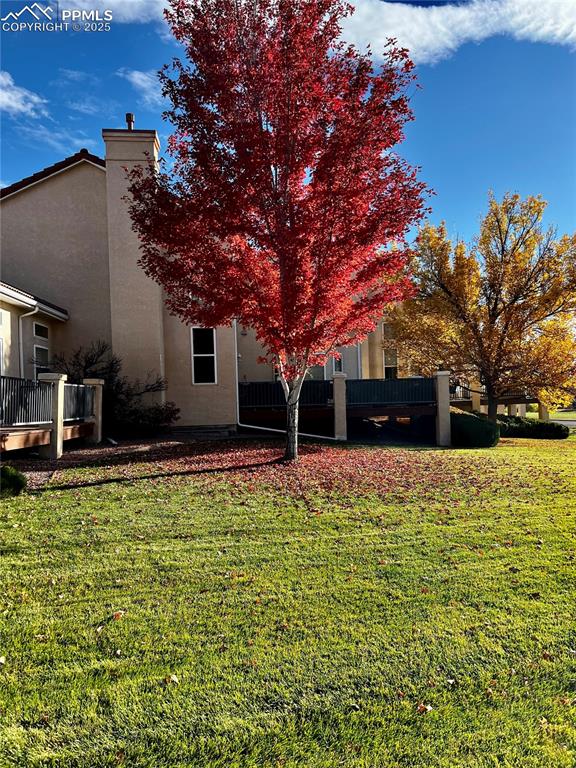
Rear view of house featuring a yard, stucco siding, and a chimney
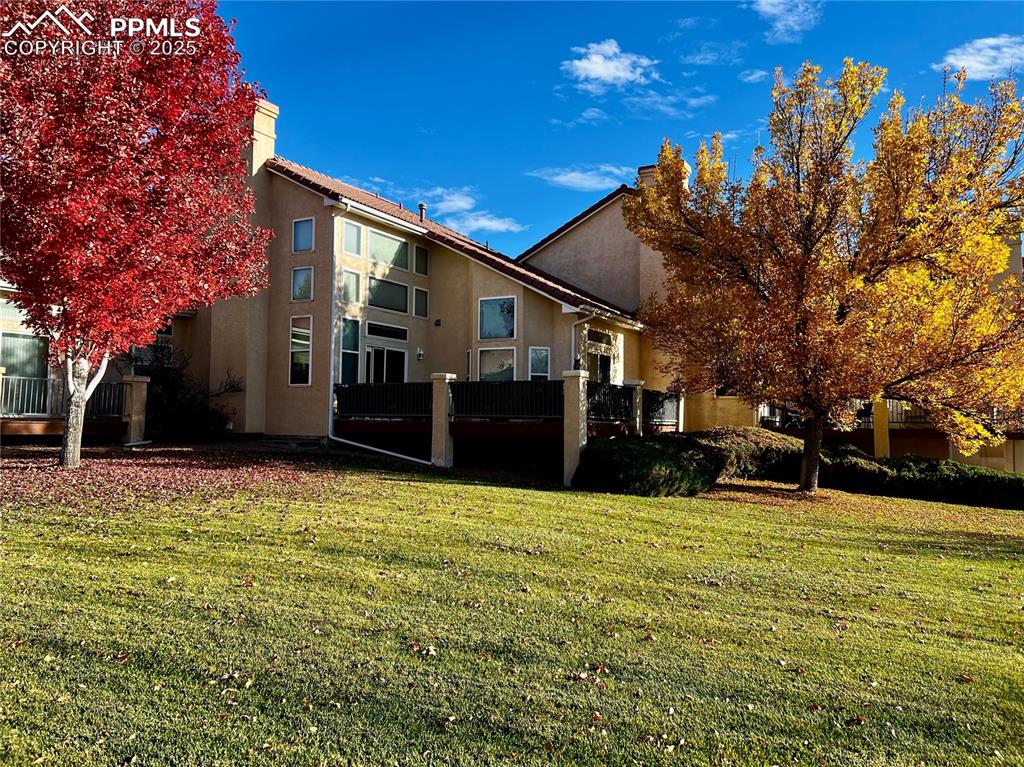
Rear view of house with stucco siding, a lawn, and a chimney

Rear view of house with stucco siding, a yard, a deck, and a chimney
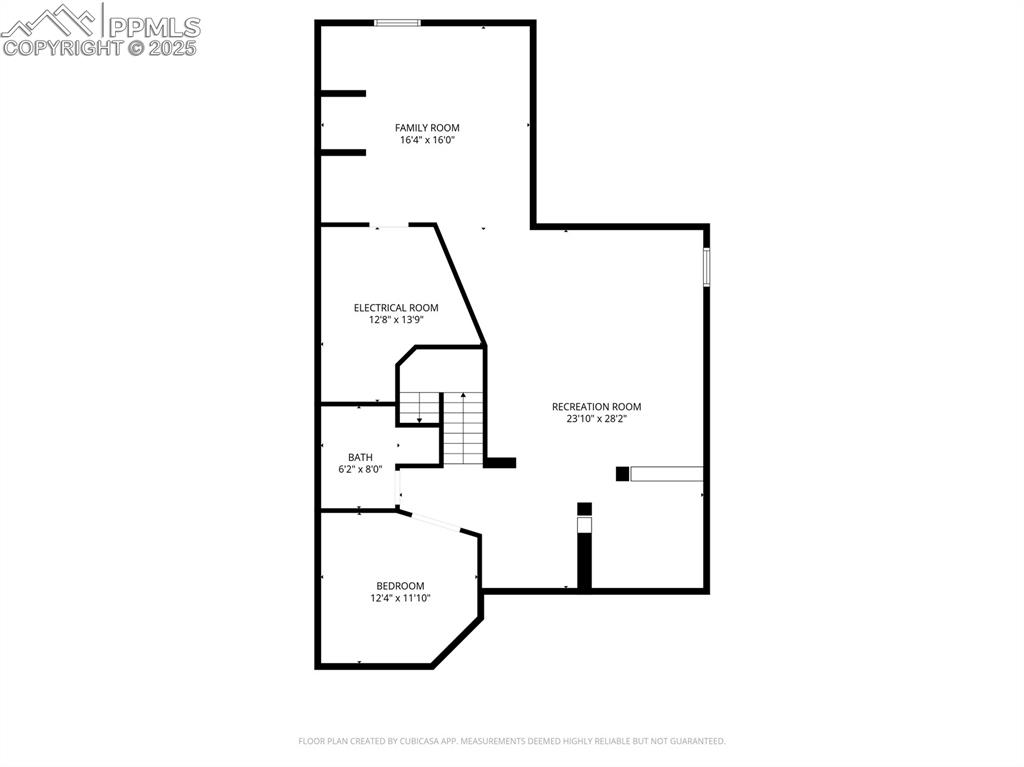
View of floor plan / room layout

View of property floor plan
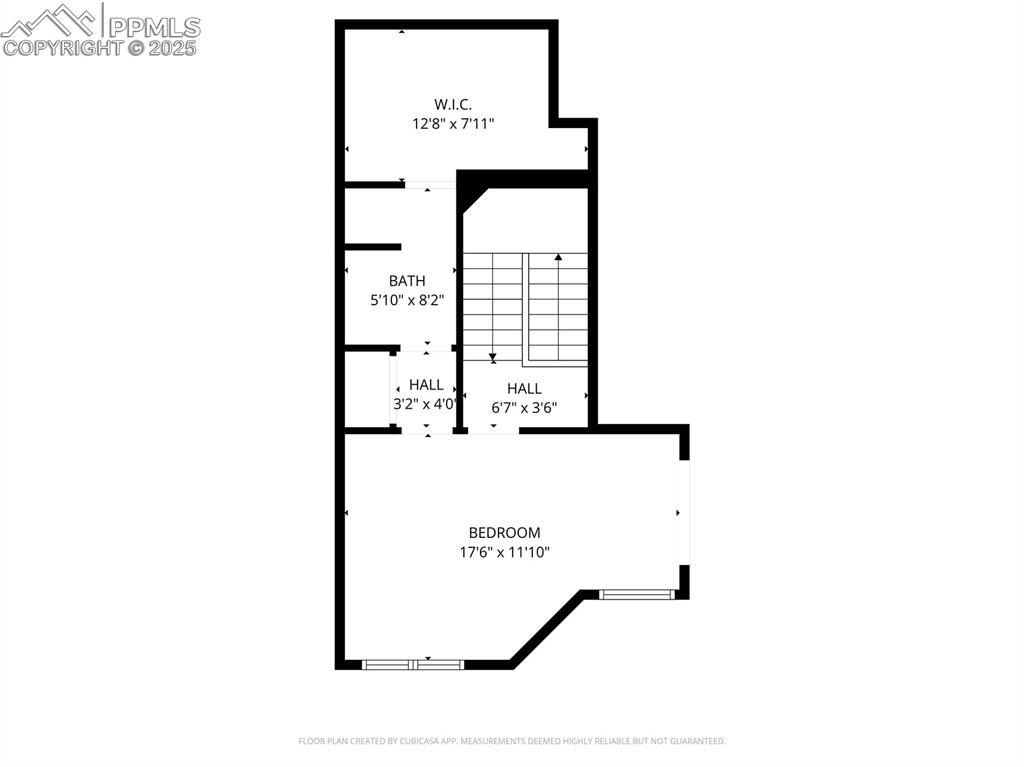
View of property floor plan
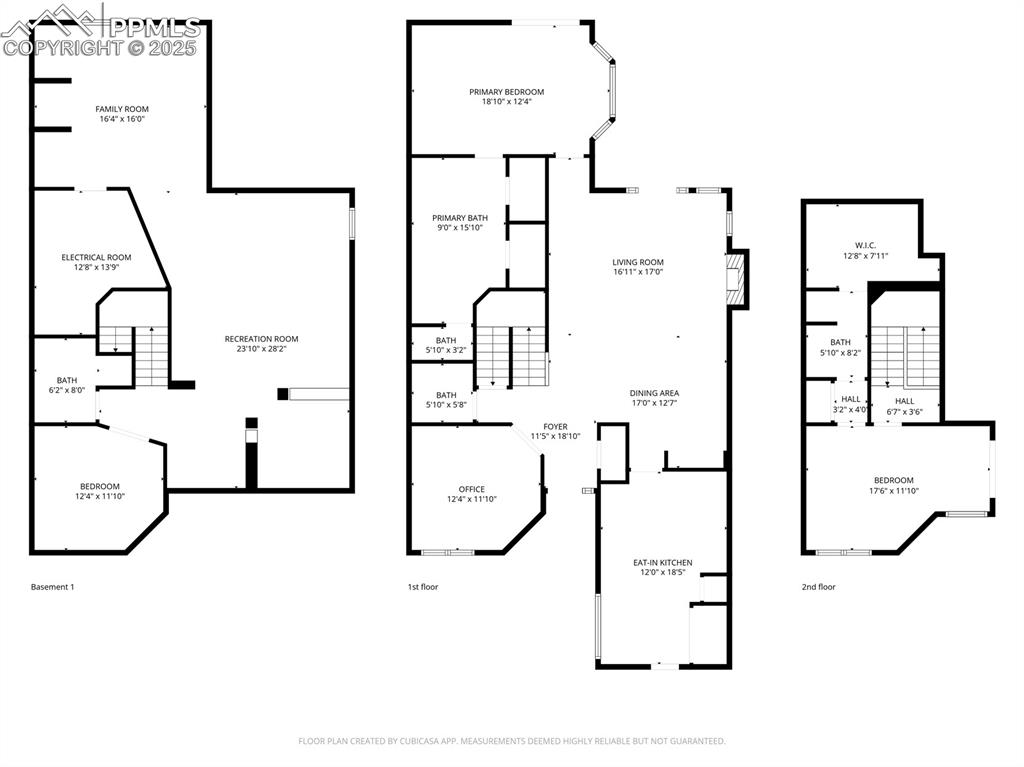
View of home floor plan
Disclaimer: The real estate listing information and related content displayed on this site is provided exclusively for consumers’ personal, non-commercial use and may not be used for any purpose other than to identify prospective properties consumers may be interested in purchasing.