2338 Jeanette Way, Colorado Springs, CO, 80951
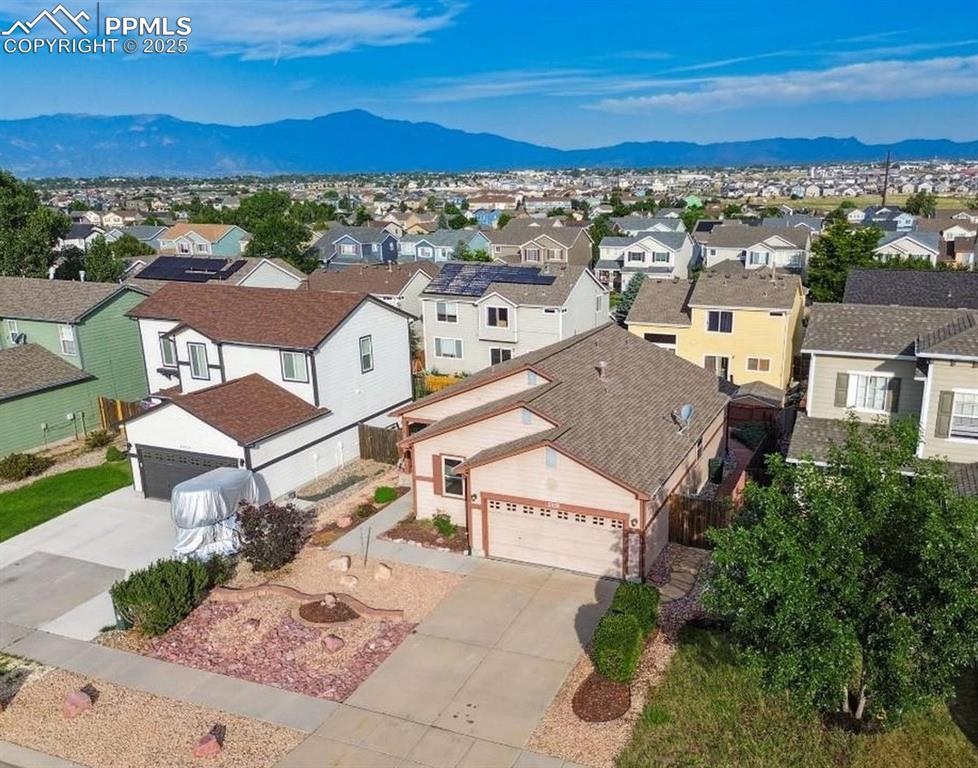
Aerial perspective of suburban area with mountains
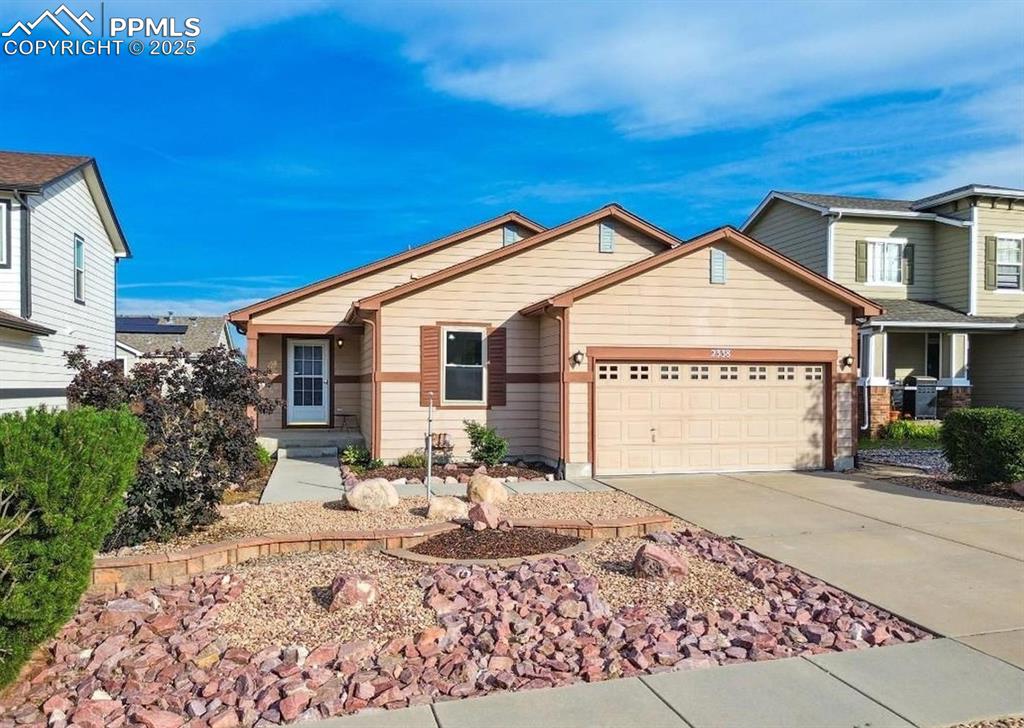
View of front of property featuring concrete driveway and an attached garage
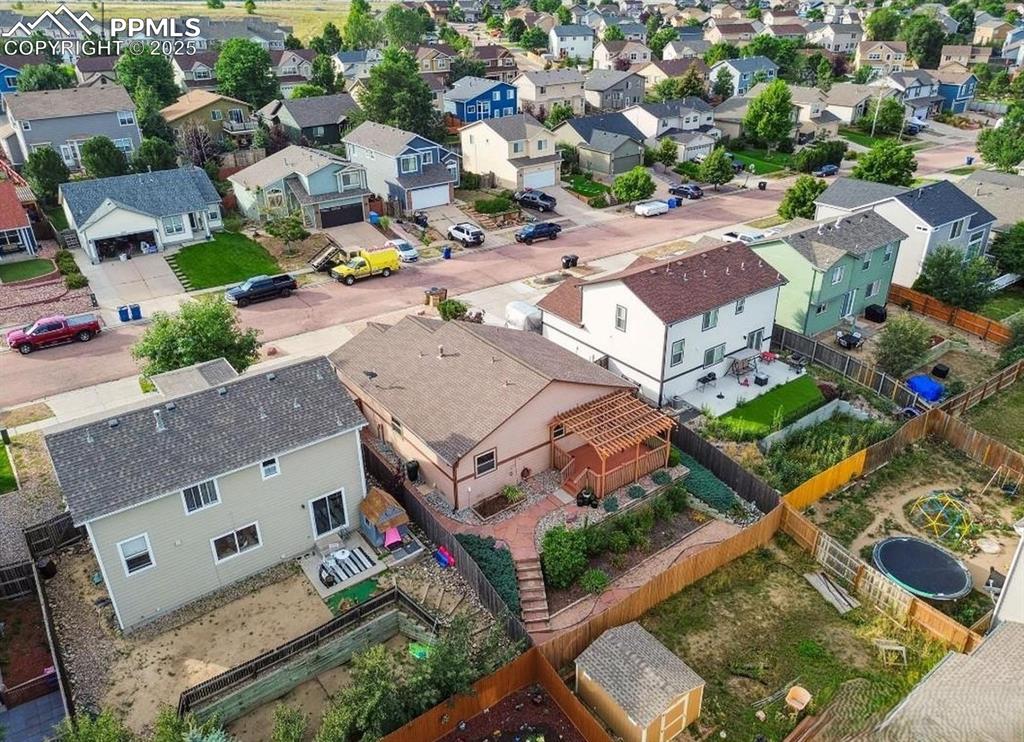
Aerial view of residential area
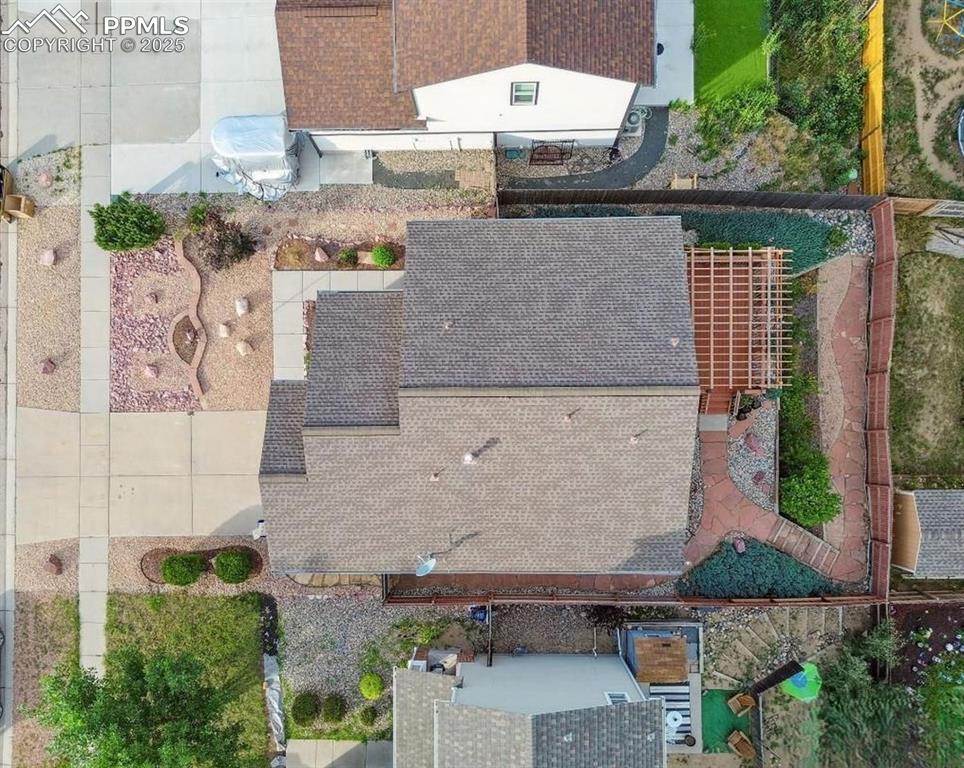
Drone / aerial view
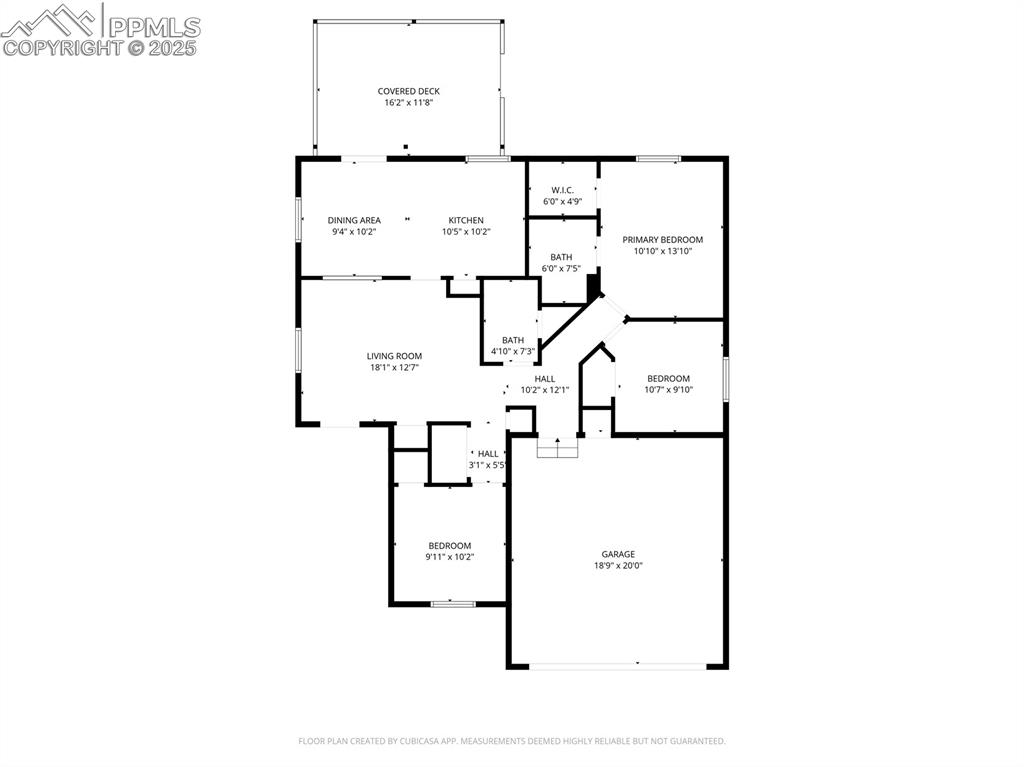
View of room layout
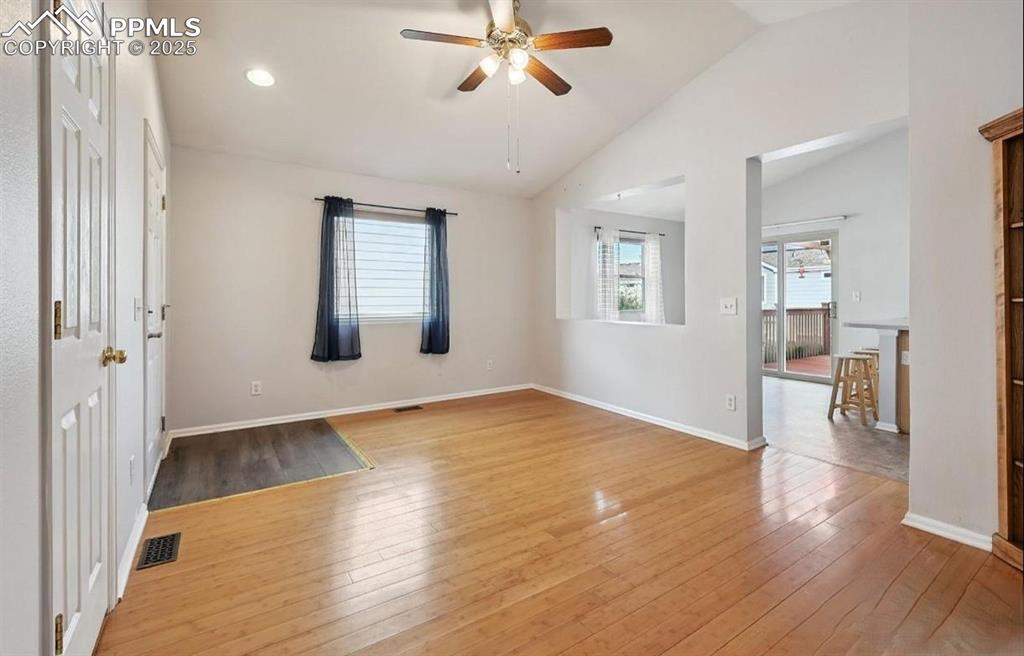
Spare room with vaulted ceiling, healthy amount of natural light, light wood-type flooring, and a ceiling fan
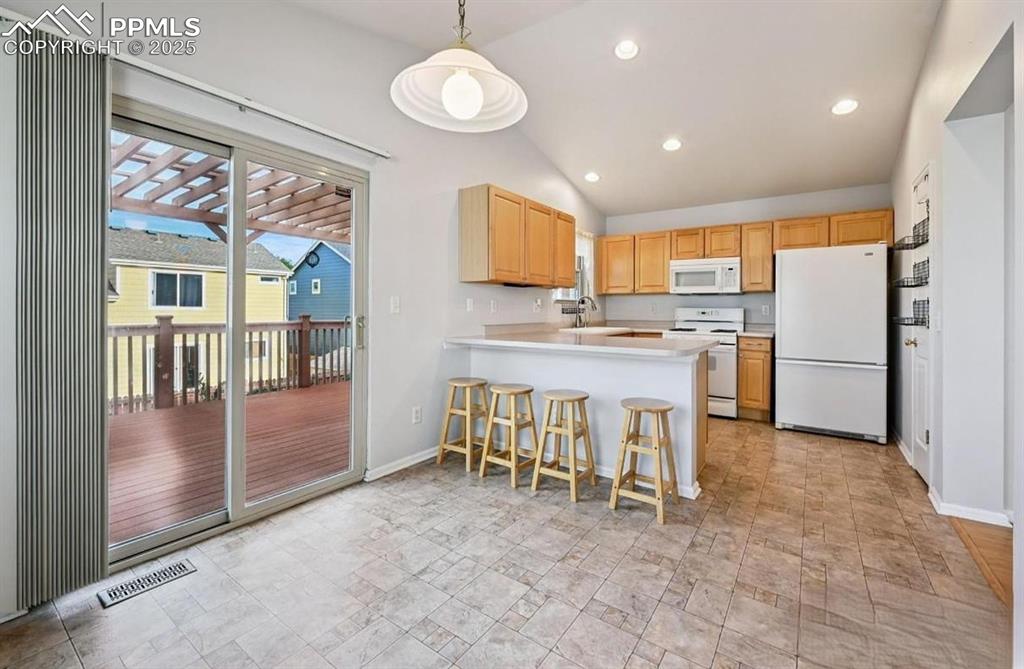
Kitchen featuring light brown cabinetry, white appliances, light countertops, hanging light fixtures, and lofted ceiling
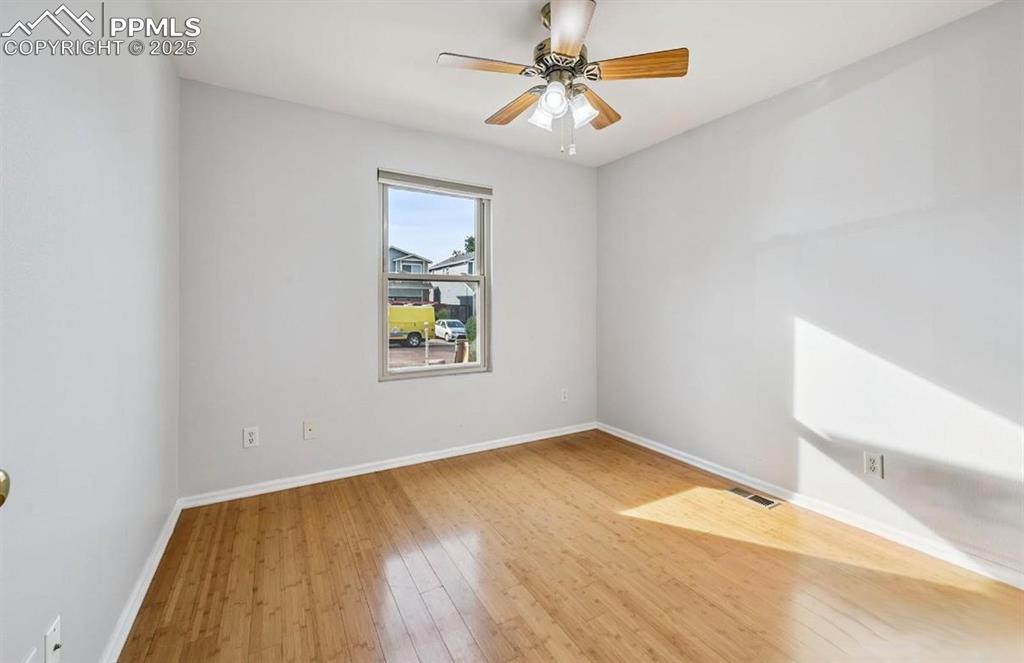
Spare room with light wood-style flooring and ceiling fan
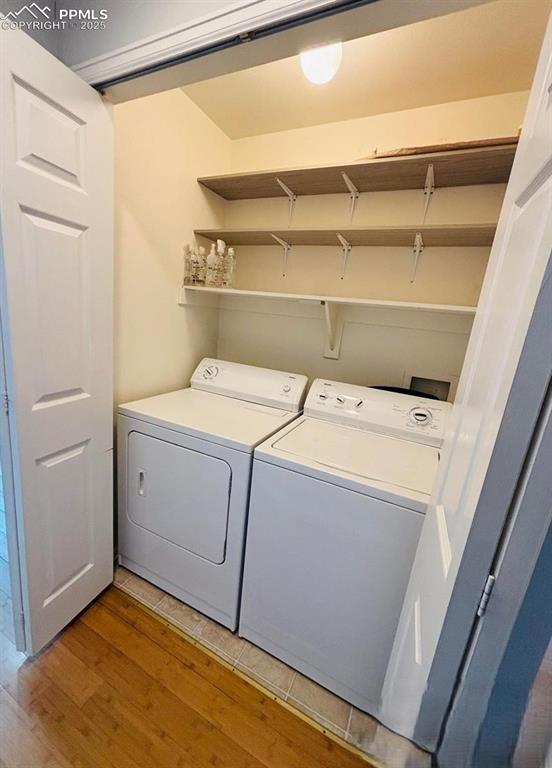
Laundry area featuring light wood finished floors and washing machine and clothes dryer
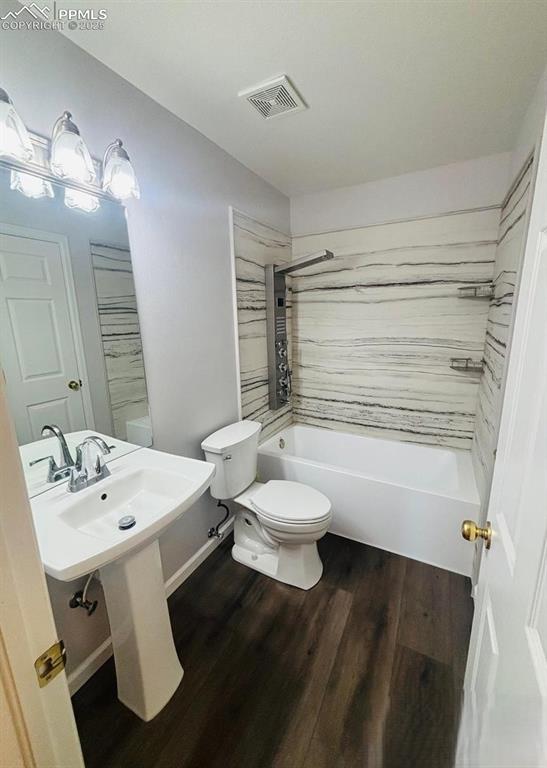
Full bath with bathing tub / shower combination and dark wood finished floors
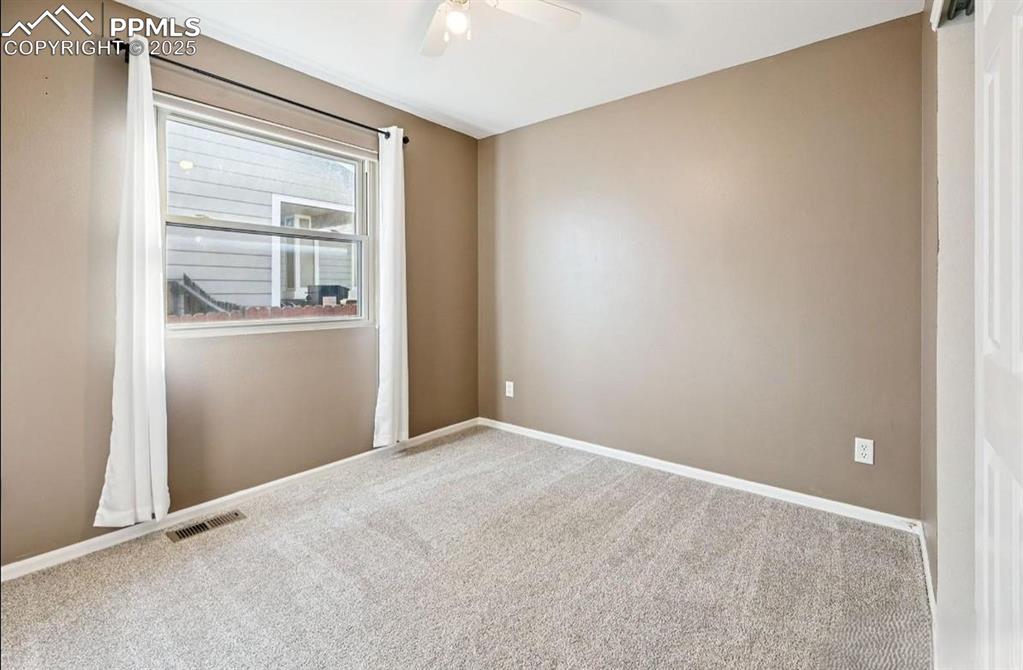
Spare room with carpet flooring and ceiling fan
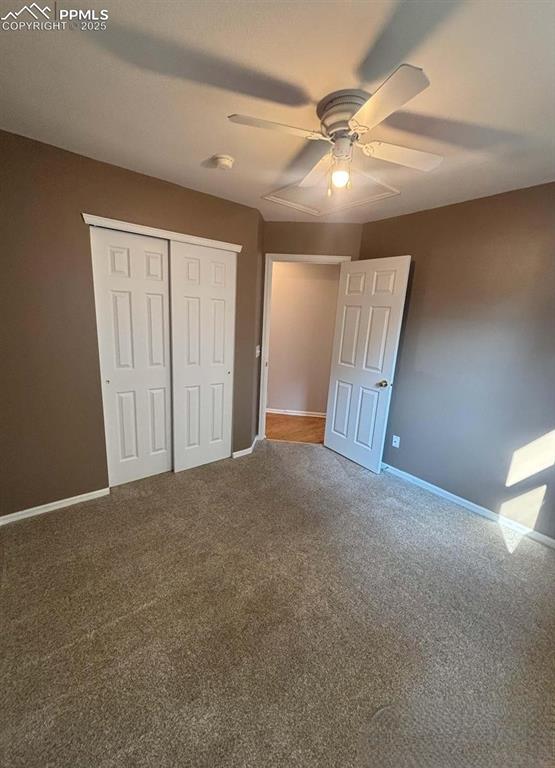
Unfurnished bedroom featuring a closet, carpet, and a ceiling fan
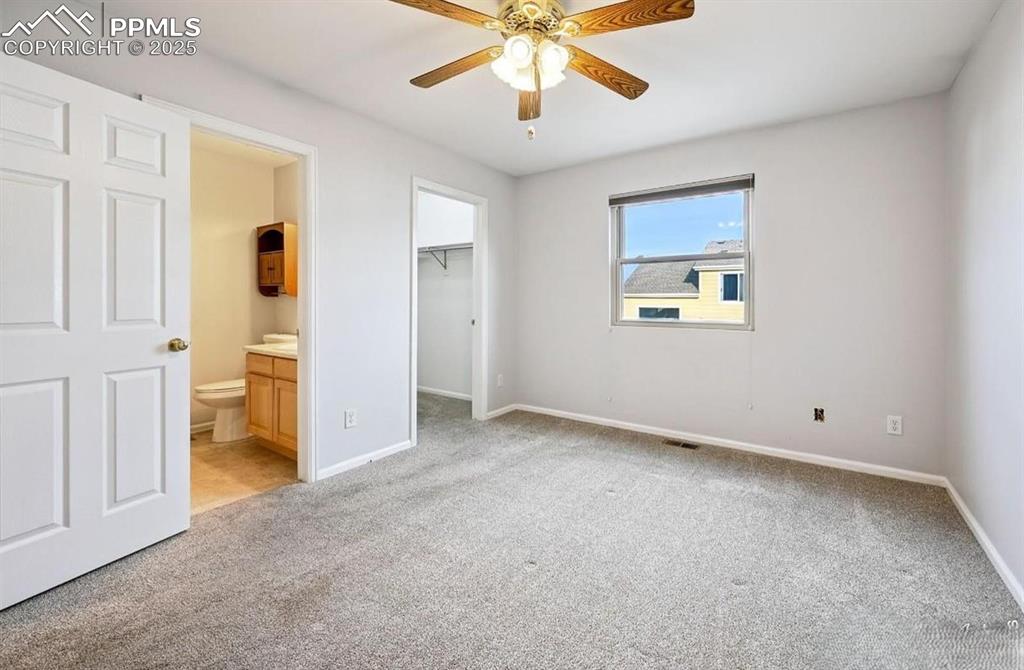
Unfurnished bedroom featuring light colored carpet, a spacious closet, ceiling fan, and ensuite bathroom
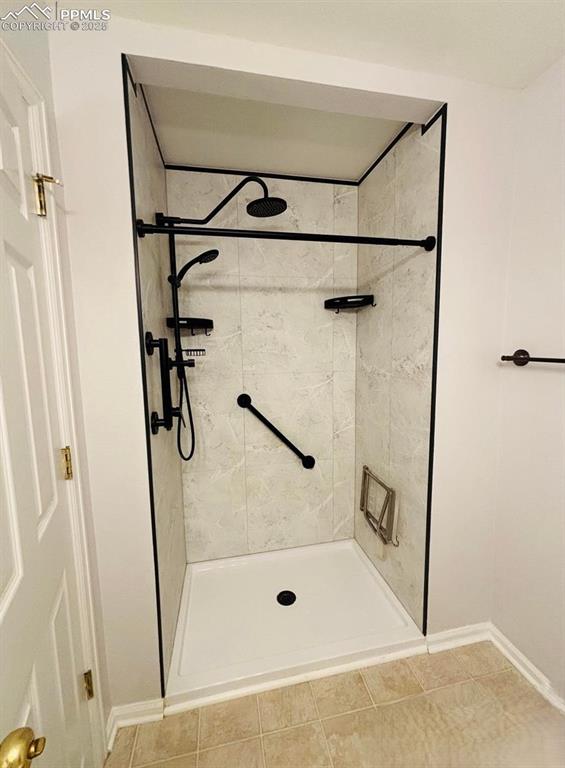
Full bath with a shower stall and light tile patterned floors
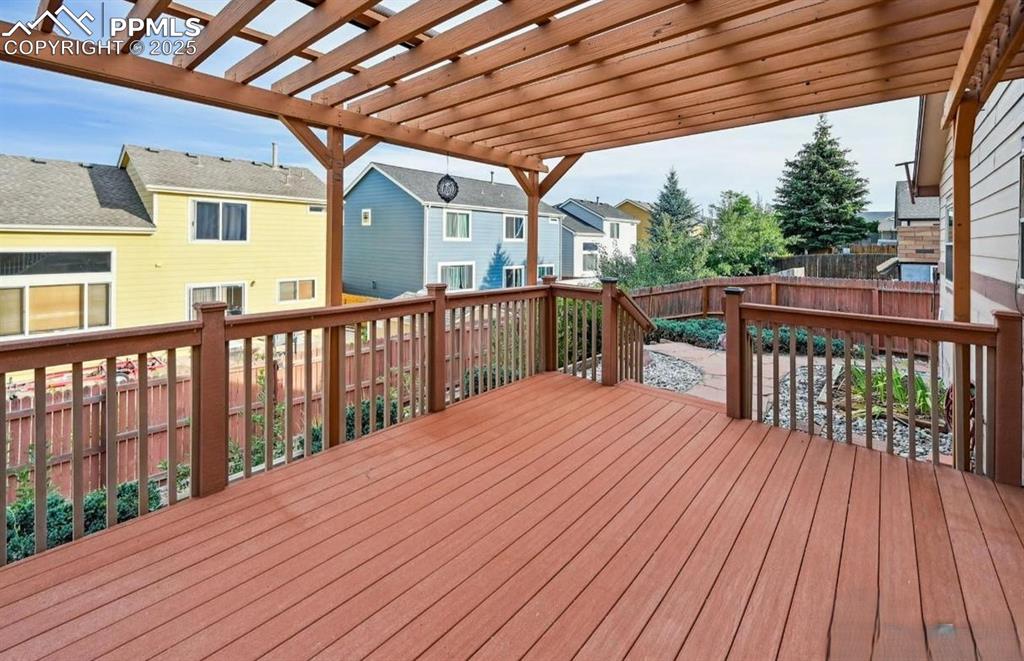
Deck with a fenced backyard, a residential view, and a pergola
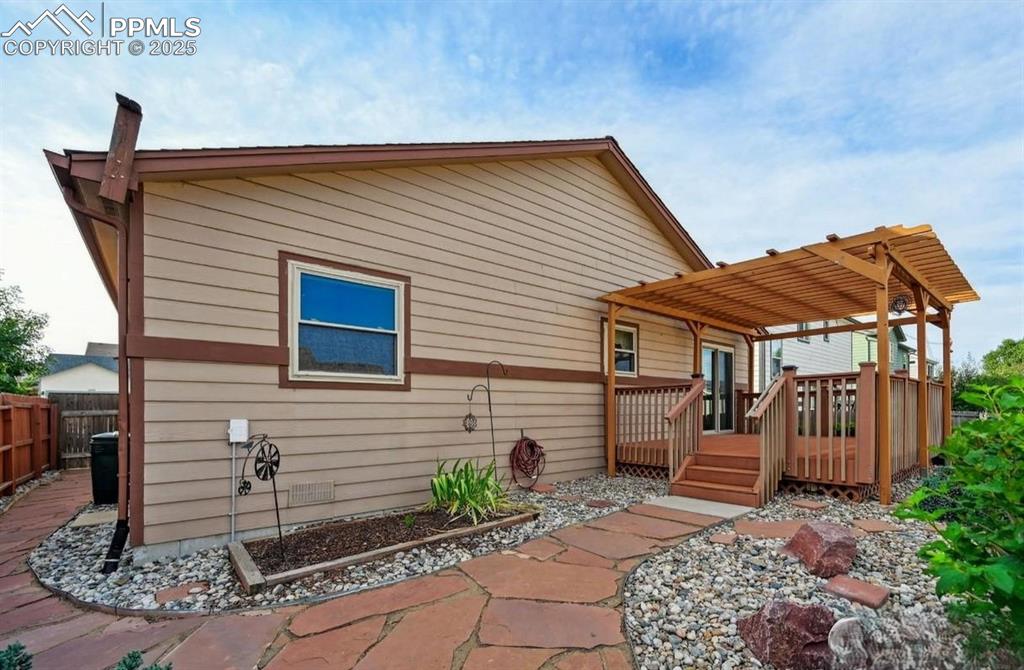
Rear view of house featuring a wooden deck
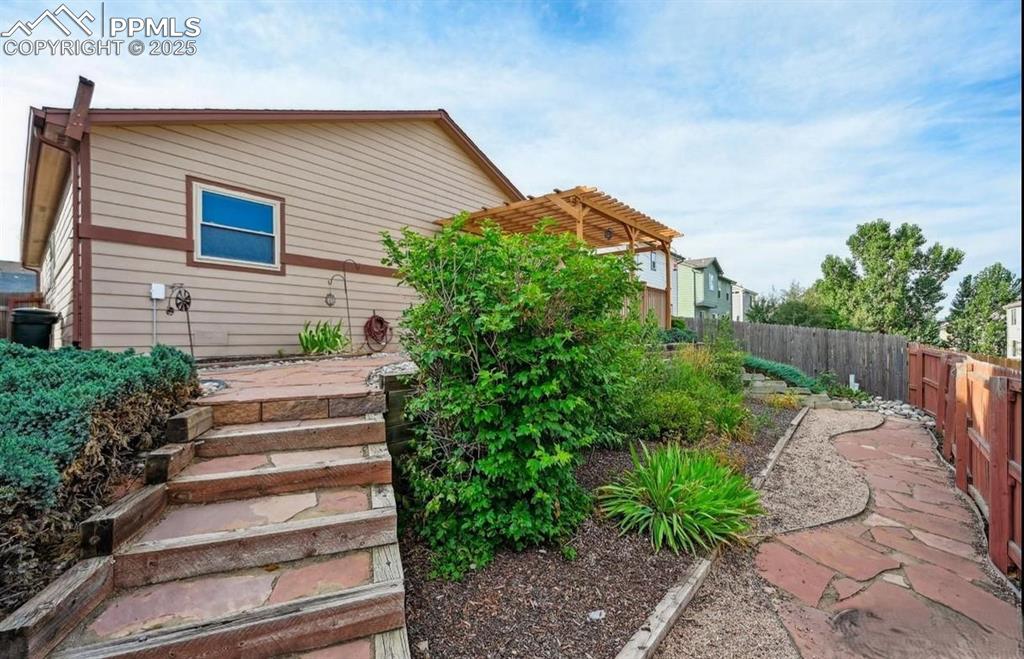
View of property exterior with a fenced backyard and a patio
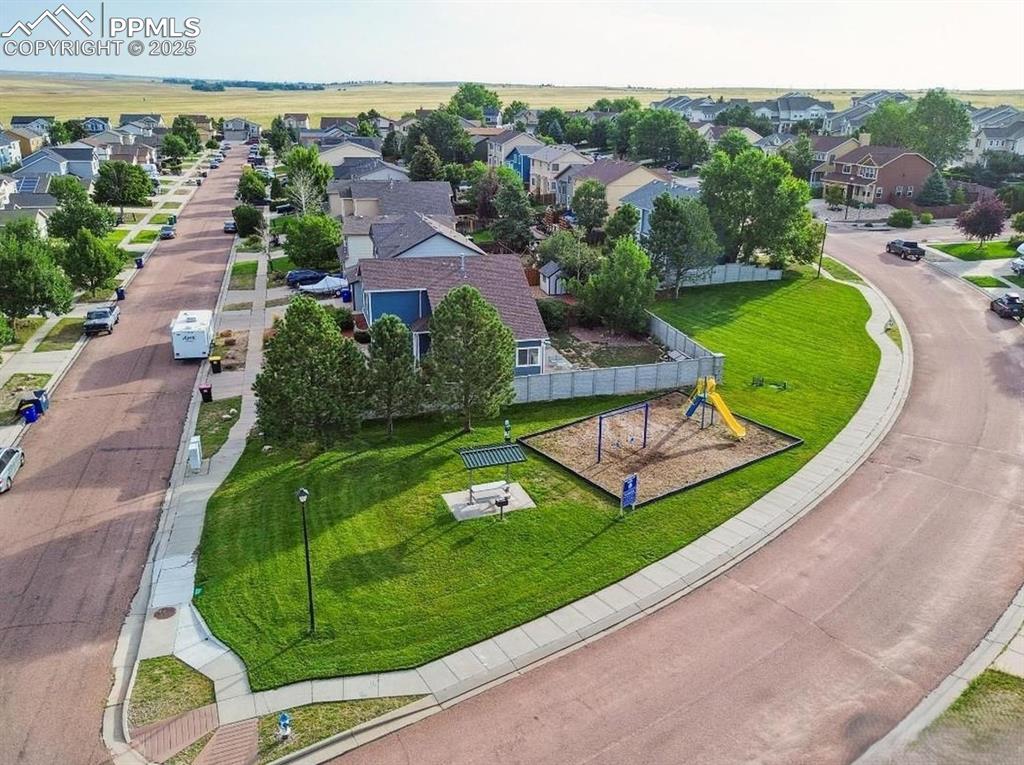
Aerial view of residential area
Disclaimer: The real estate listing information and related content displayed on this site is provided exclusively for consumers’ personal, non-commercial use and may not be used for any purpose other than to identify prospective properties consumers may be interested in purchasing.