535 Millstream Terrace, Colorado Springs, CO, 80905

Beautiful 3 bed, 2 bath ranch - move in ready!
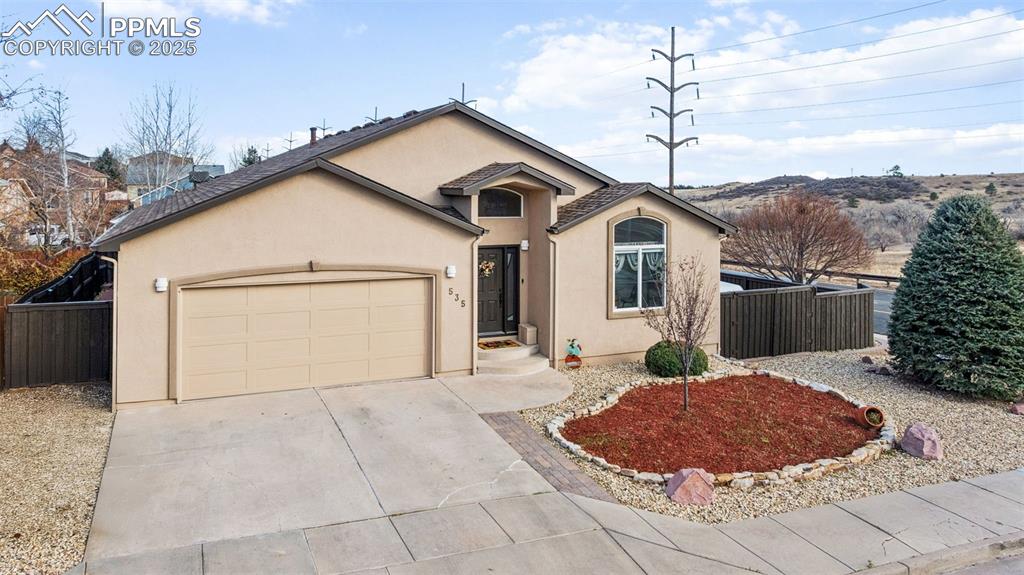
Front of Structure
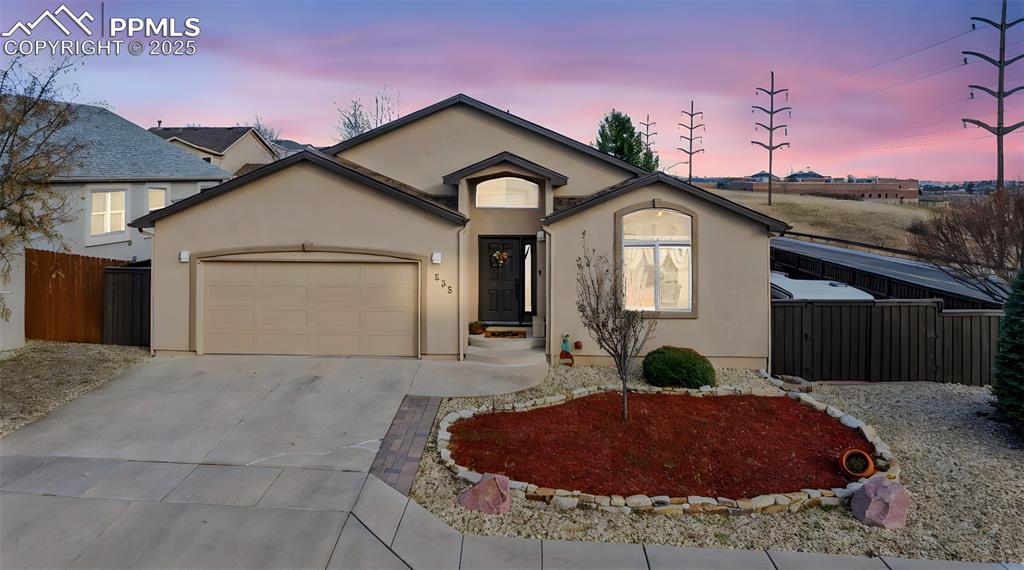
Front of Structure
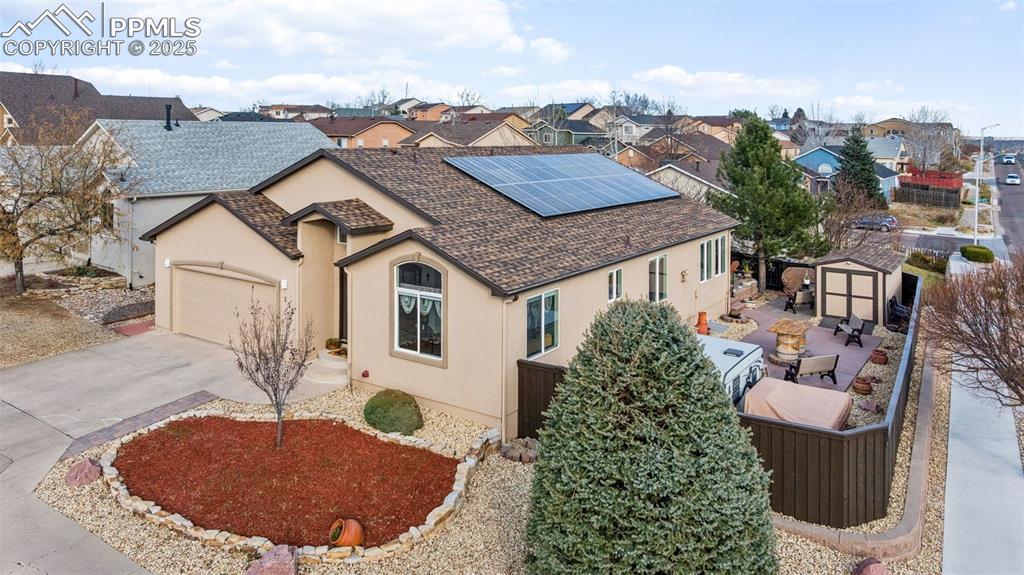
Corner lot right across from Bear Creek Park.
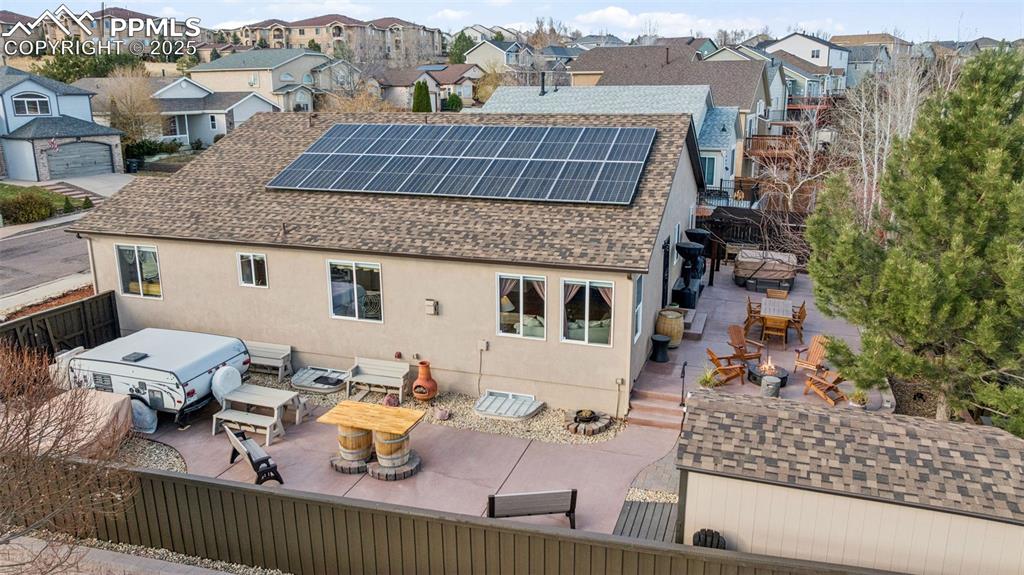
Paid off solar panels and new roof

Back of Structure
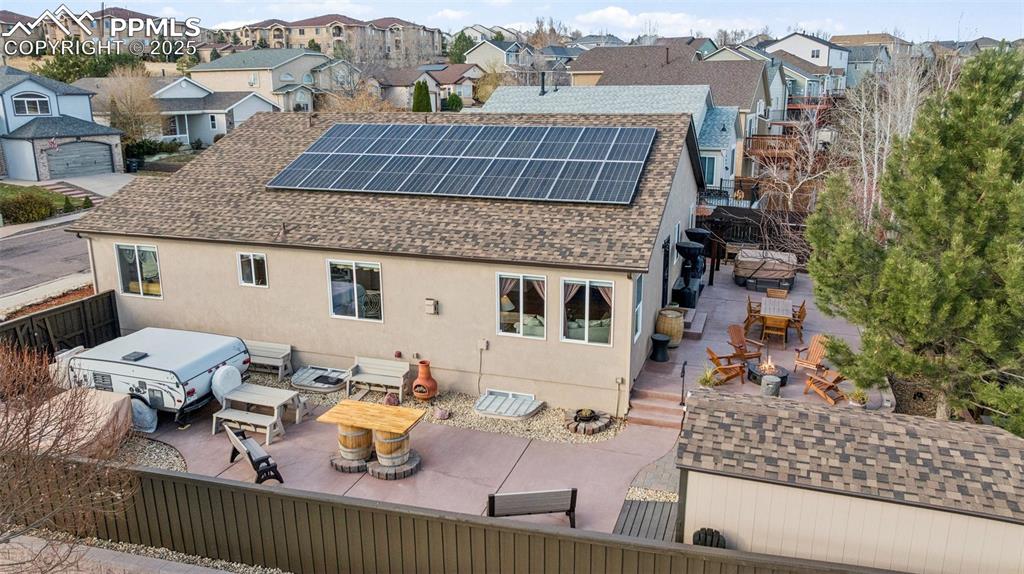
Back of Structure

Beautiful mountain views
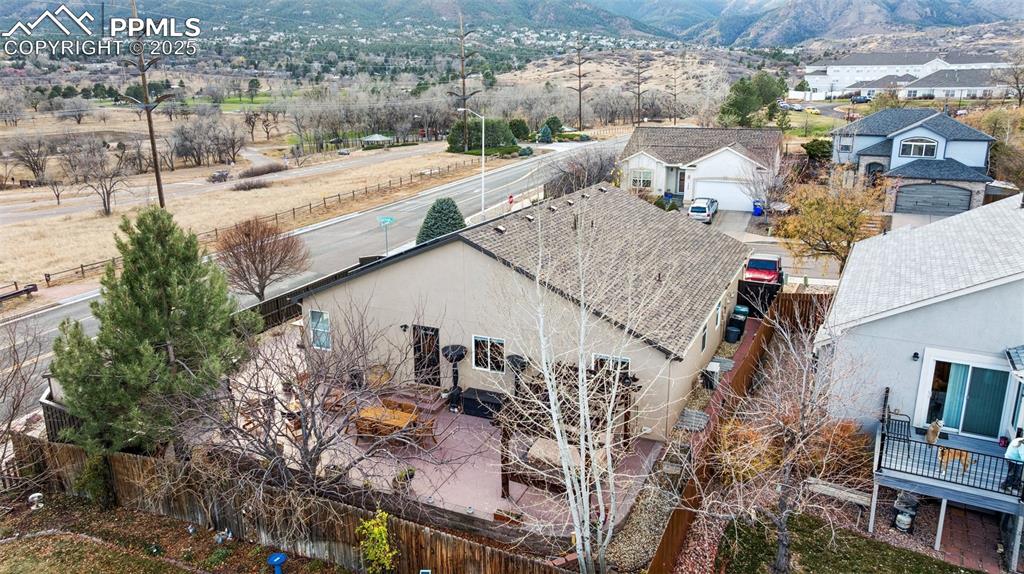
Aerial View
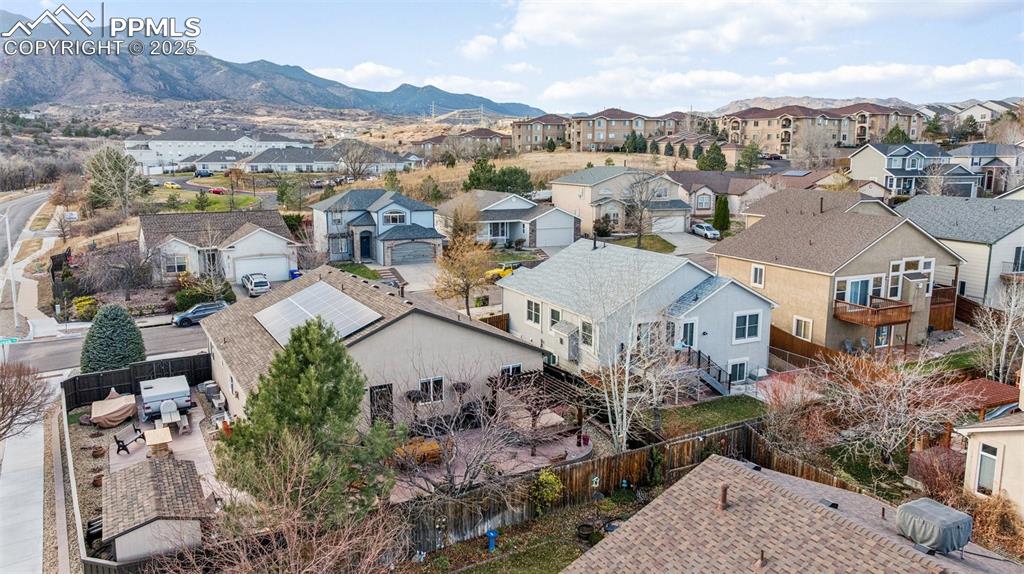
Aerial View
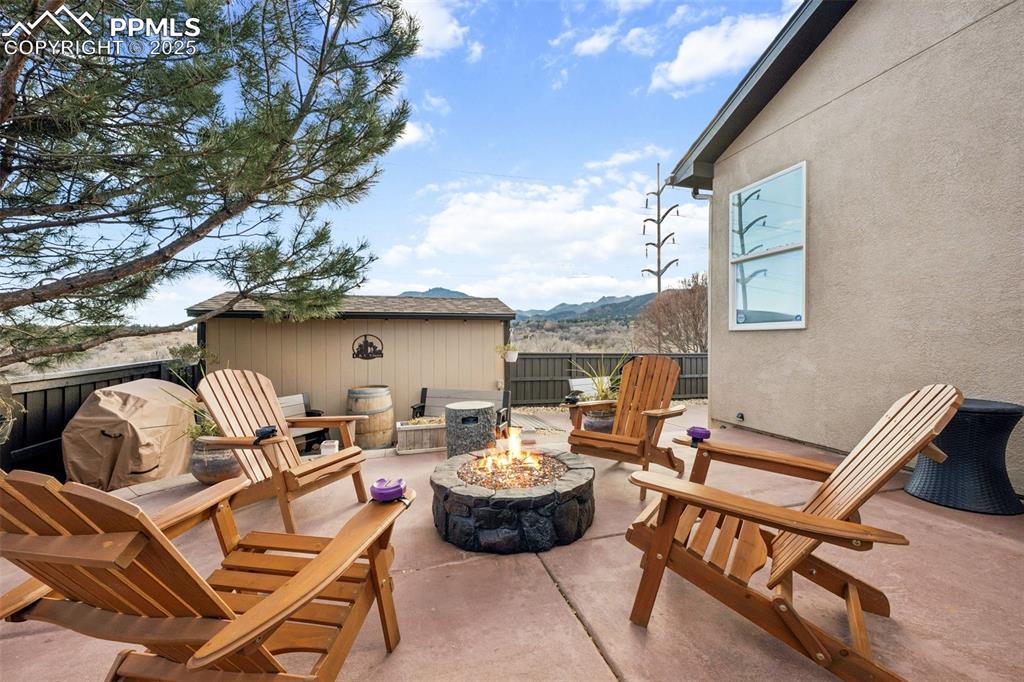
Perfect patio for relaxing or entertaining
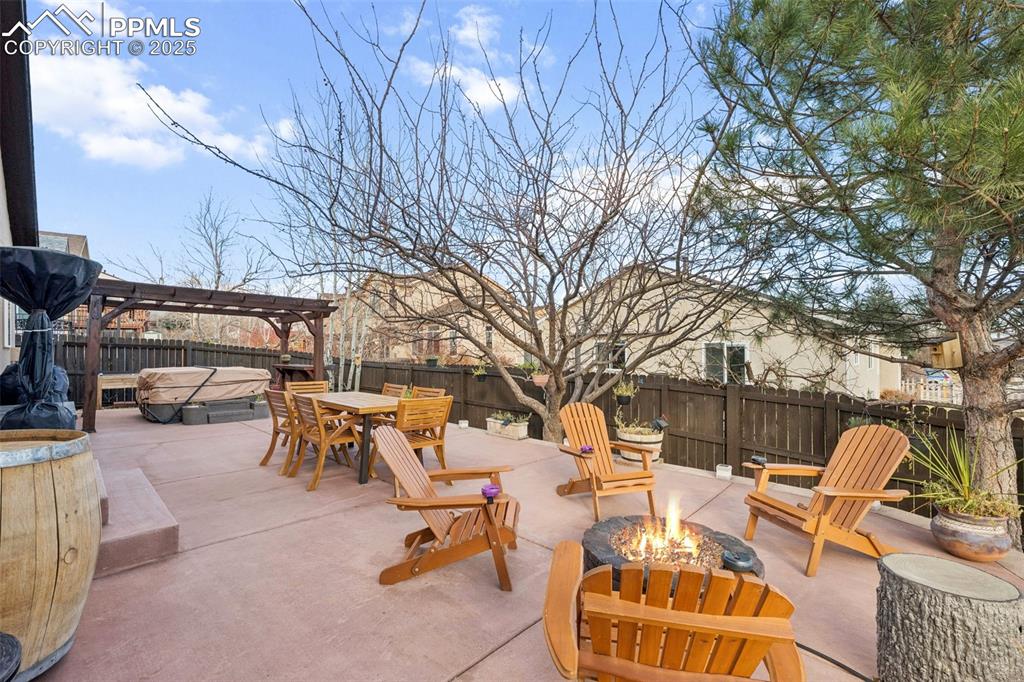
Custom stained concrete patio
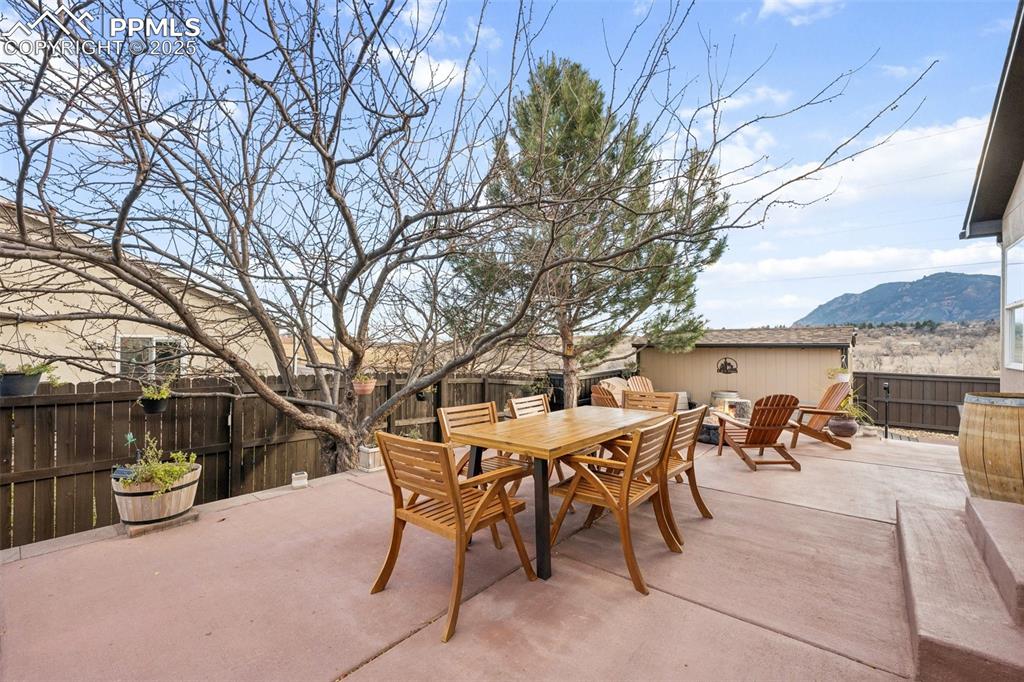
Patio
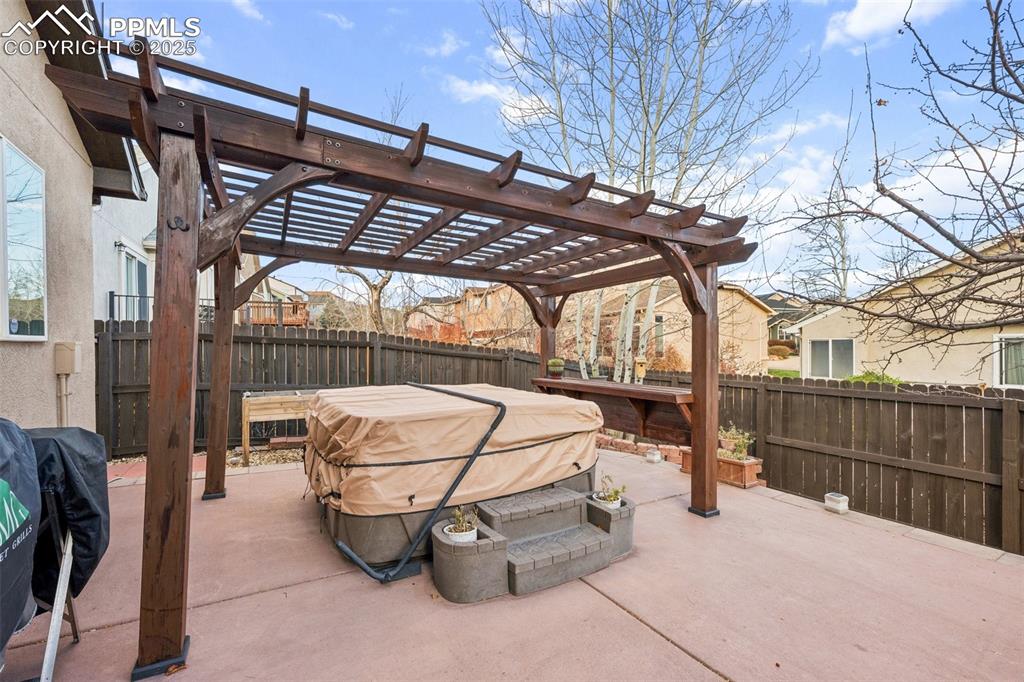
Hot Tub included with house

Custom patio and large trees for shade in the summer
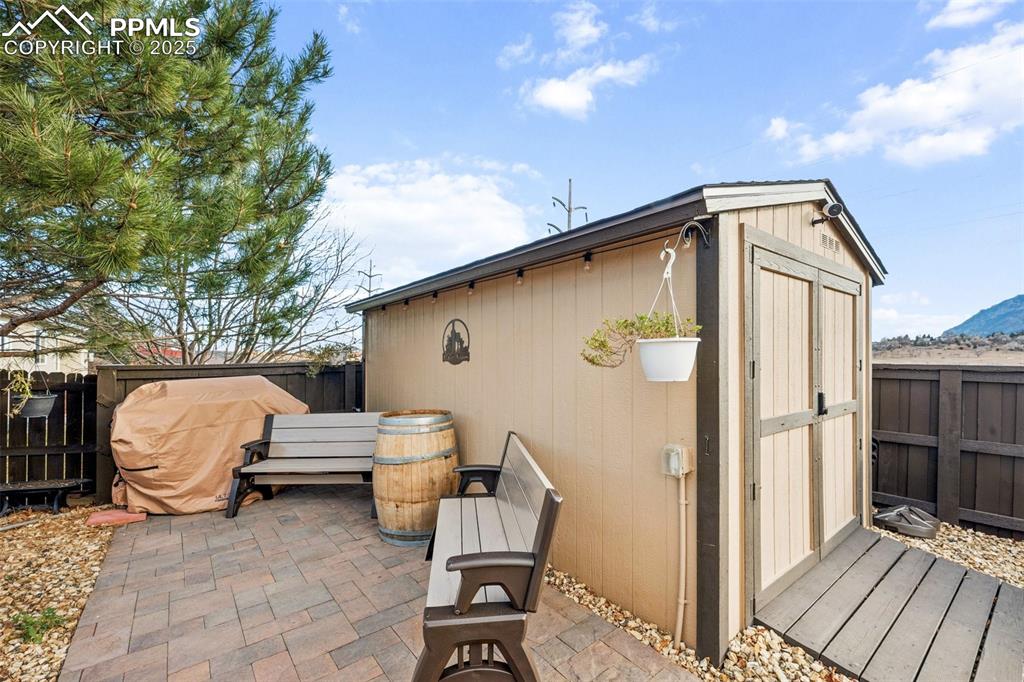
Storage shed with electric
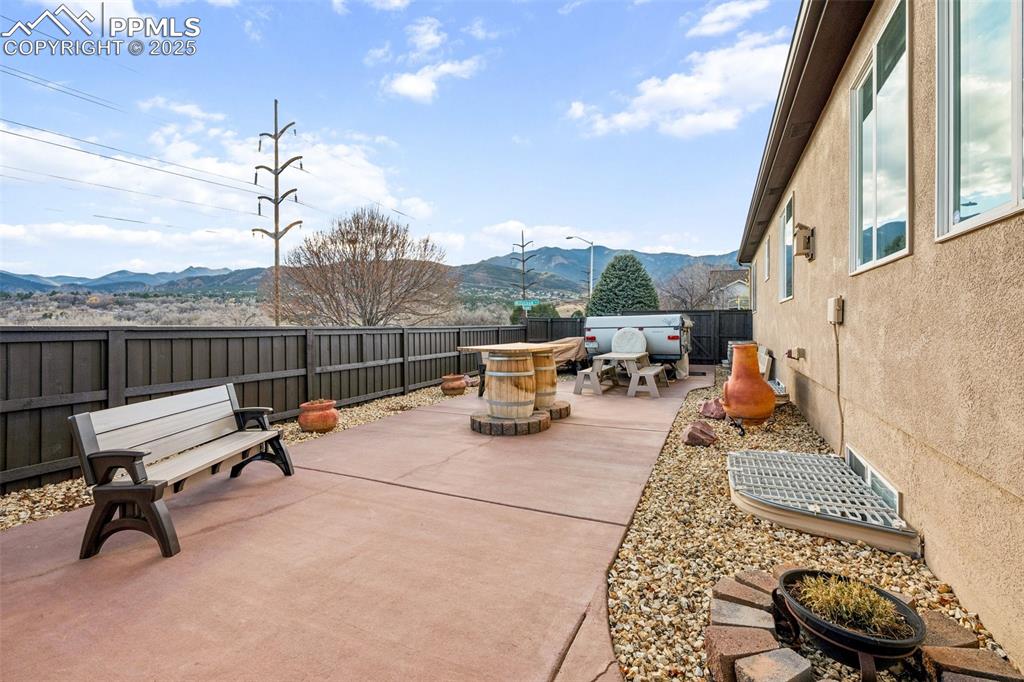
Patio
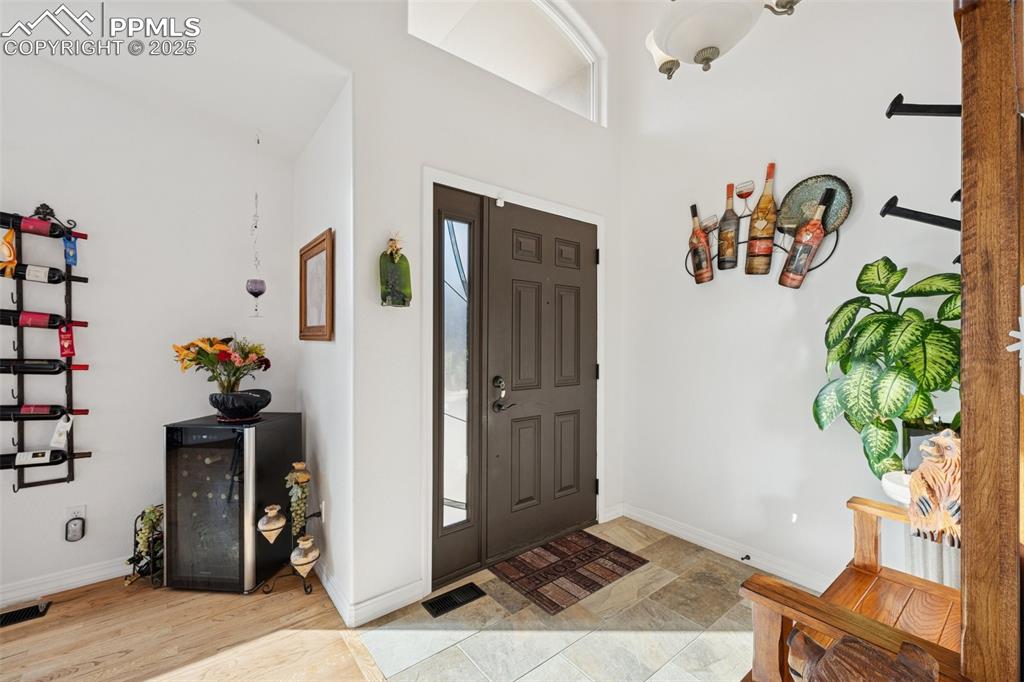
Come on in!
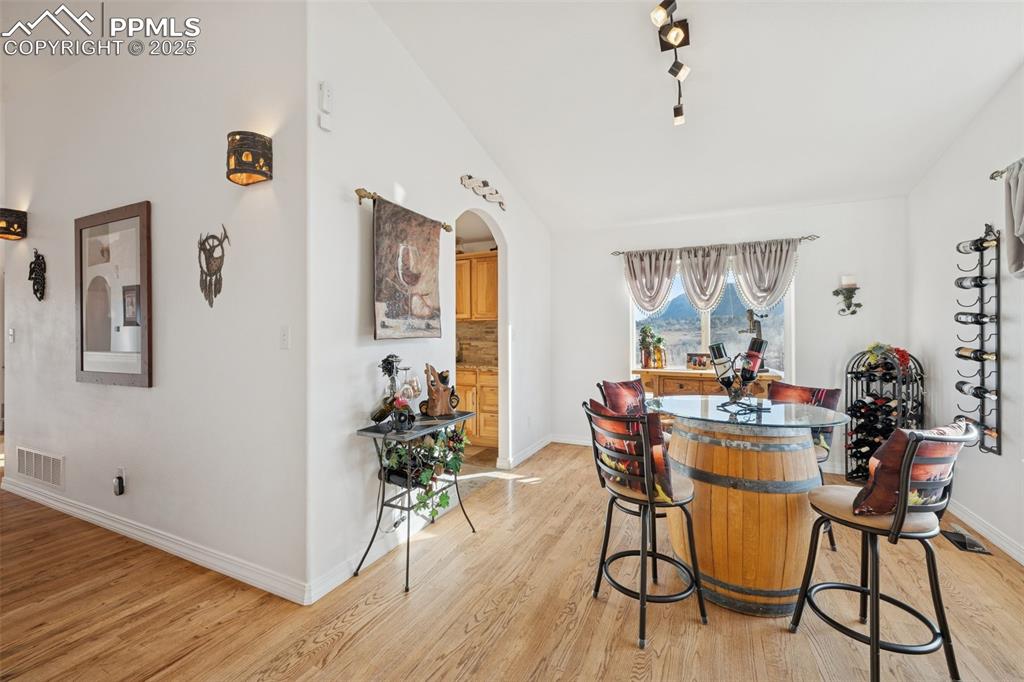
Front sitting area, could be used as formal dining room.
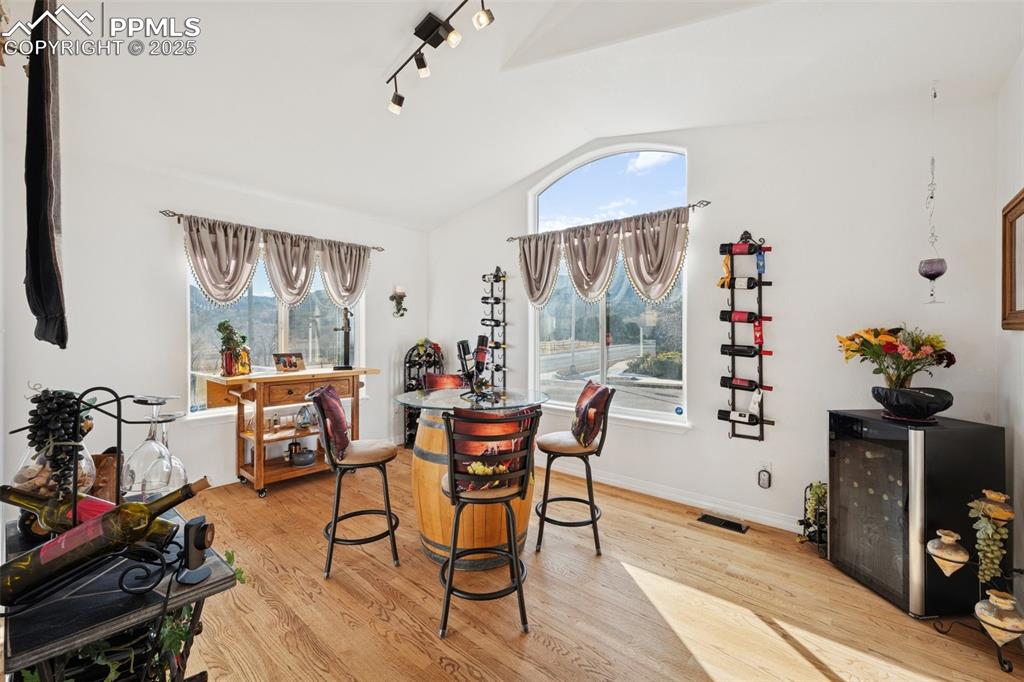
Front room with lots of light and mountain views. Beautiful hardwood floors and high ceilings.

Dining Area
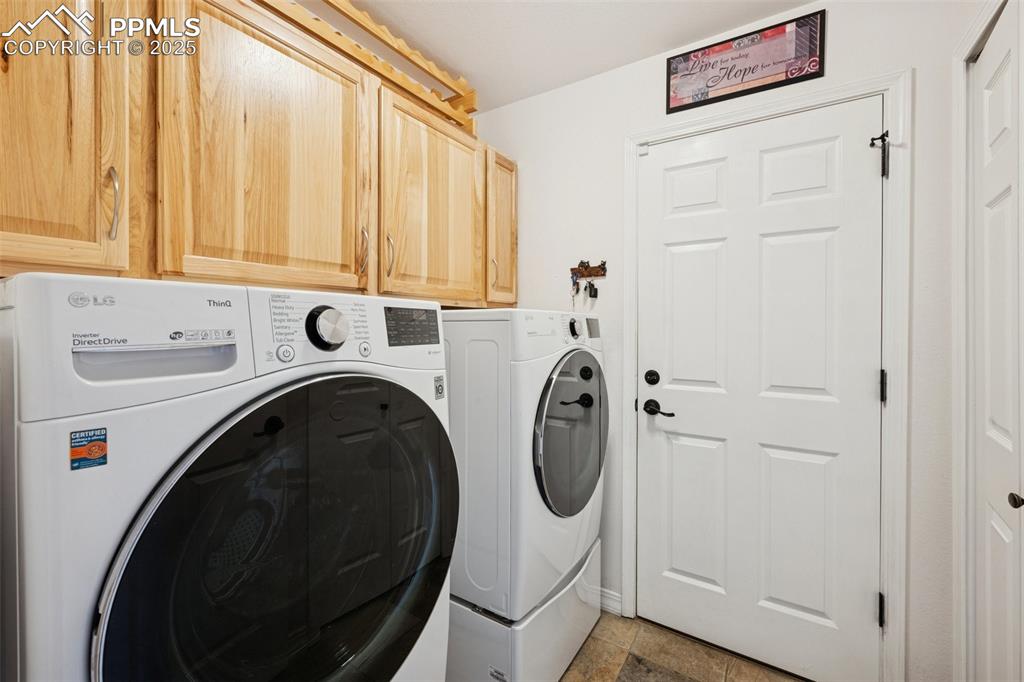
Laundry room on main with garage entrance
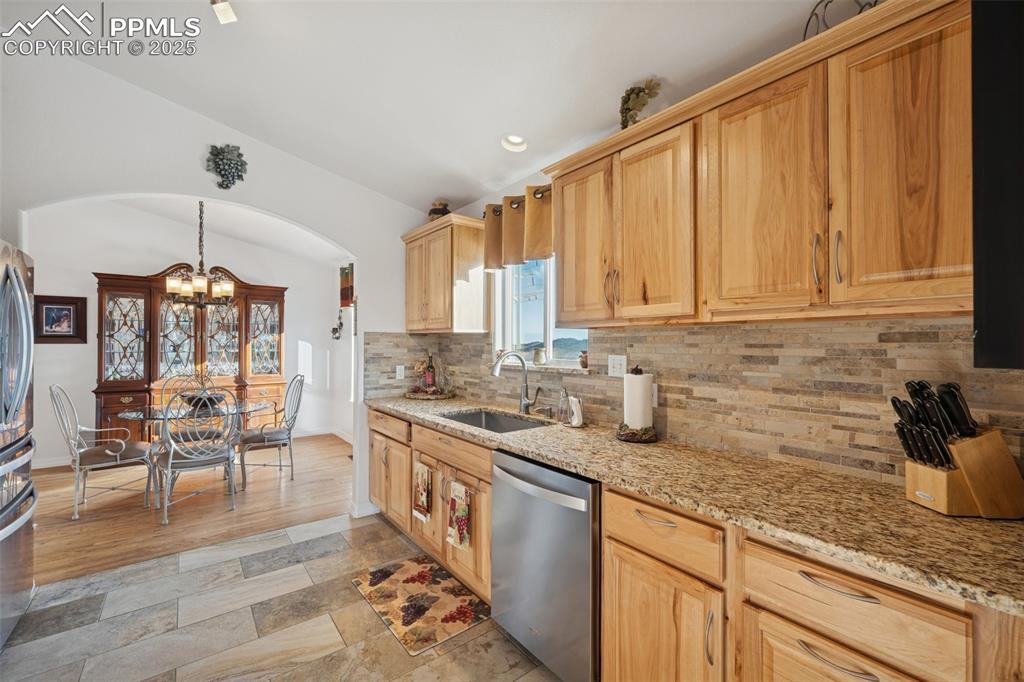
Walk through kitchen features granite countertops, stone backsplash and custom cabinetry
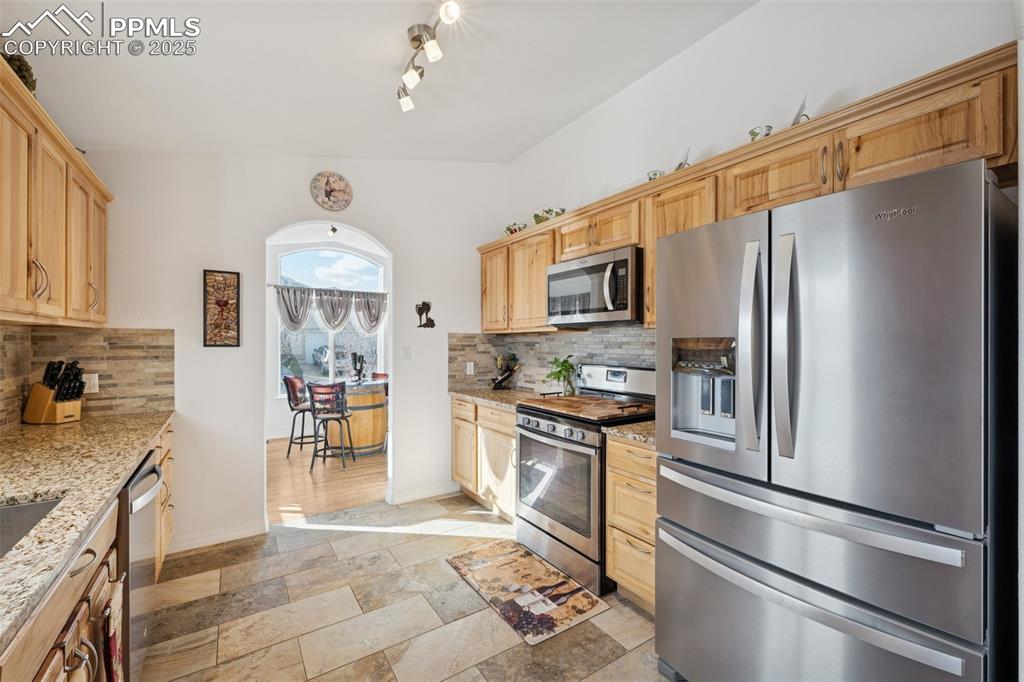
Kitchen

Kitchen

Open concept floor plan
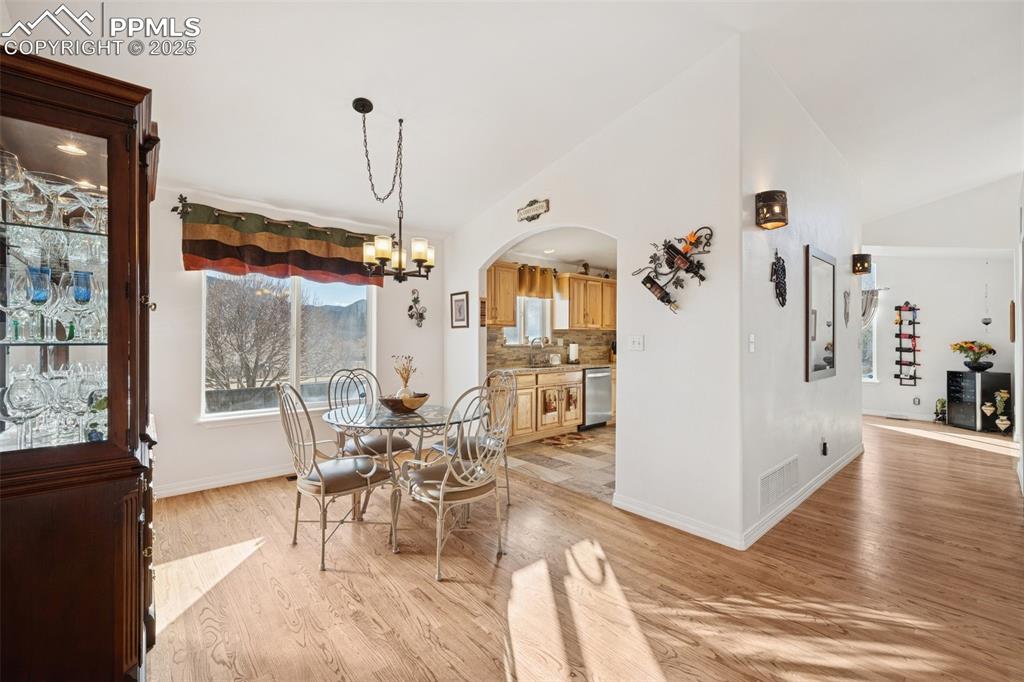
Dining Area
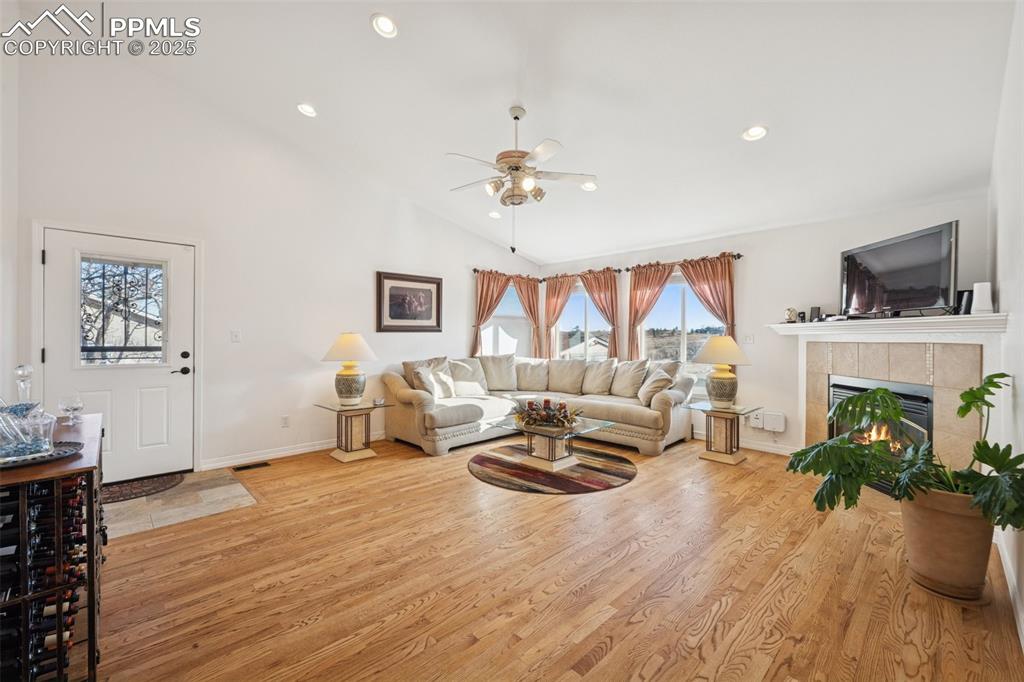
Cozy living room with vaulted ceilings and gas fireplace. Walk-out on to back patio.
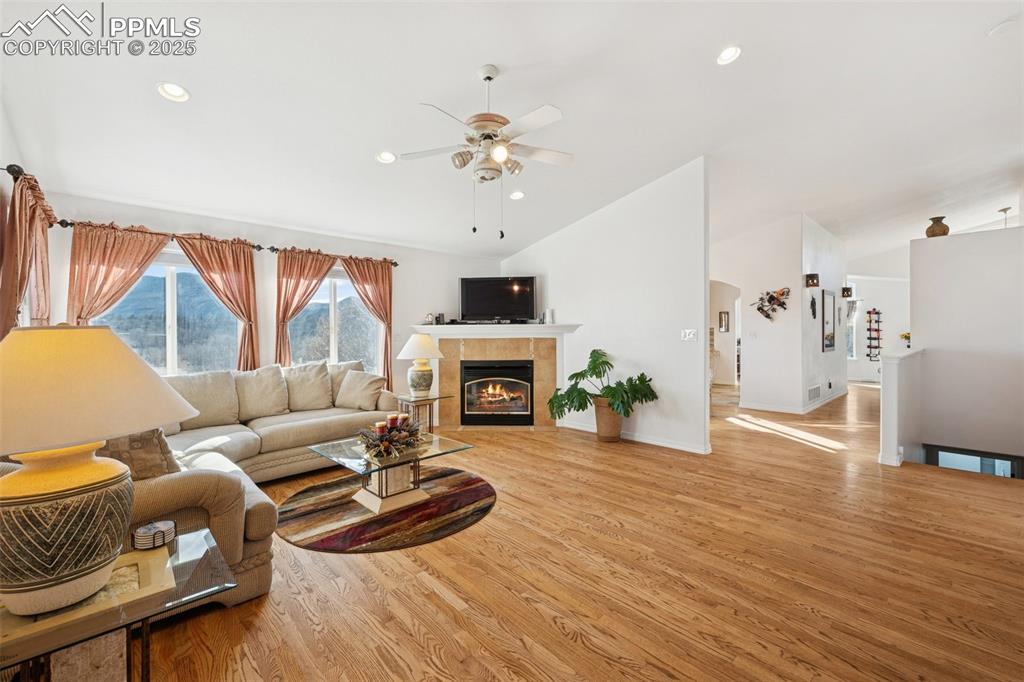
Living Room
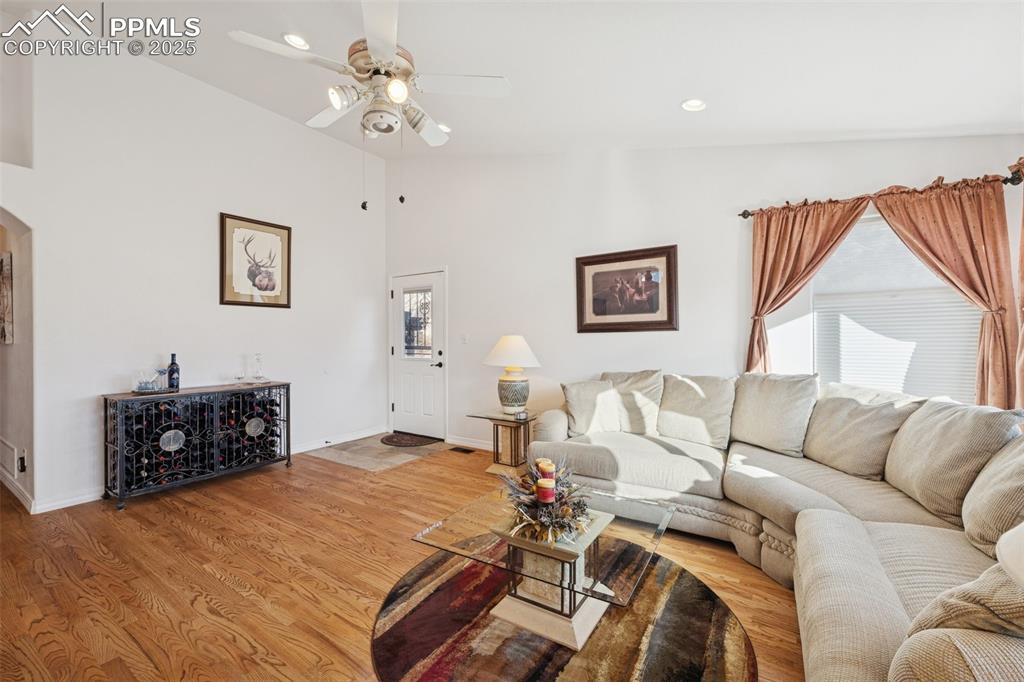
Living Room
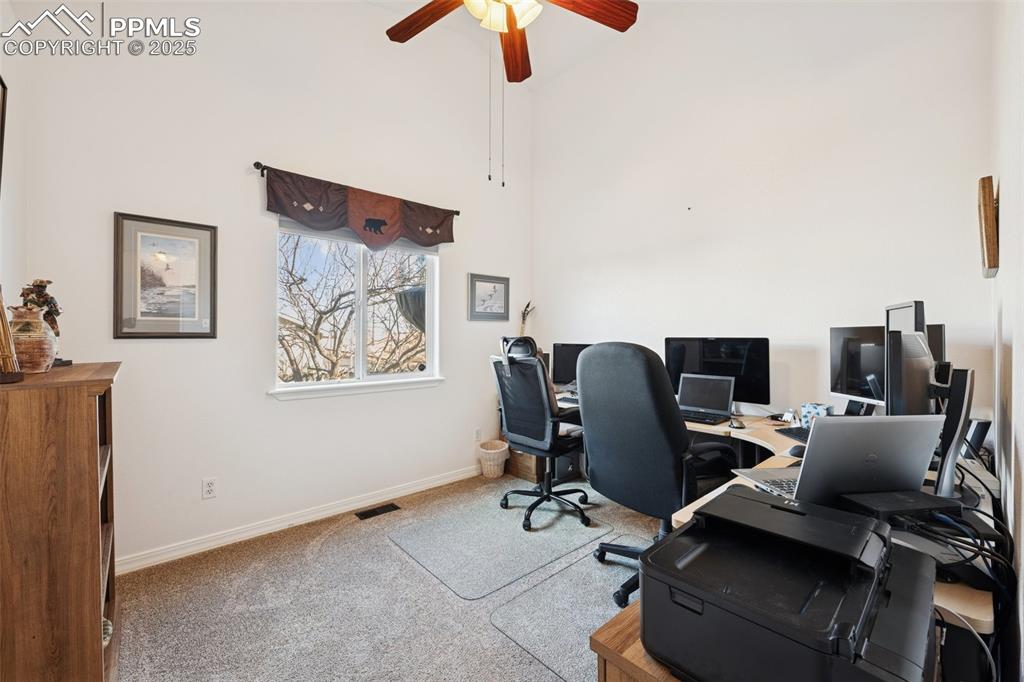
Bedroom 1

Bedroom
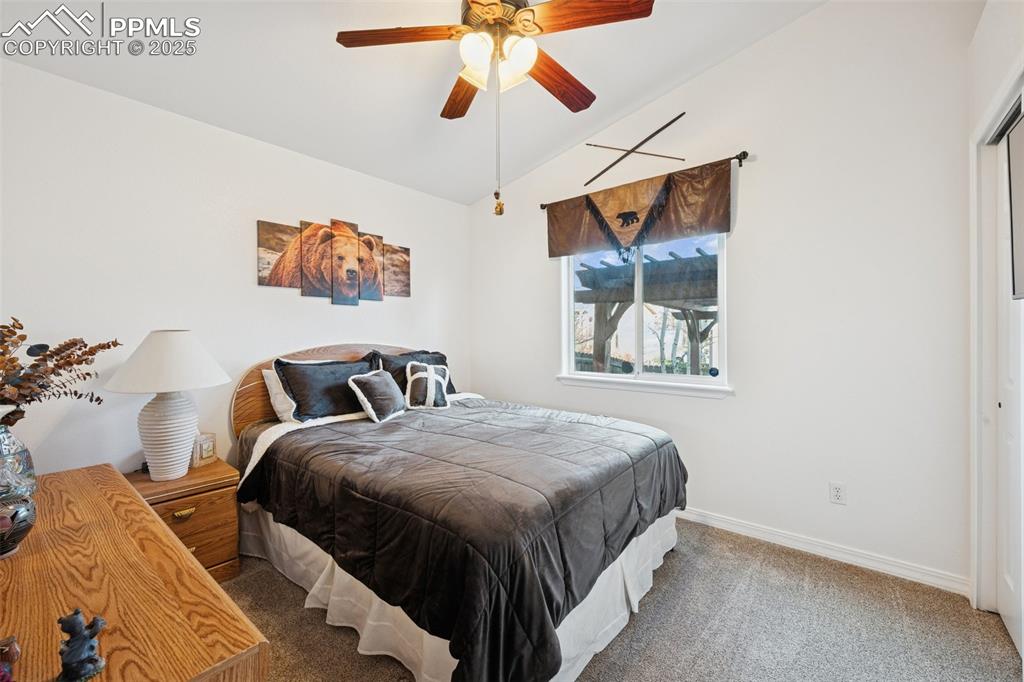
Bedroom 2
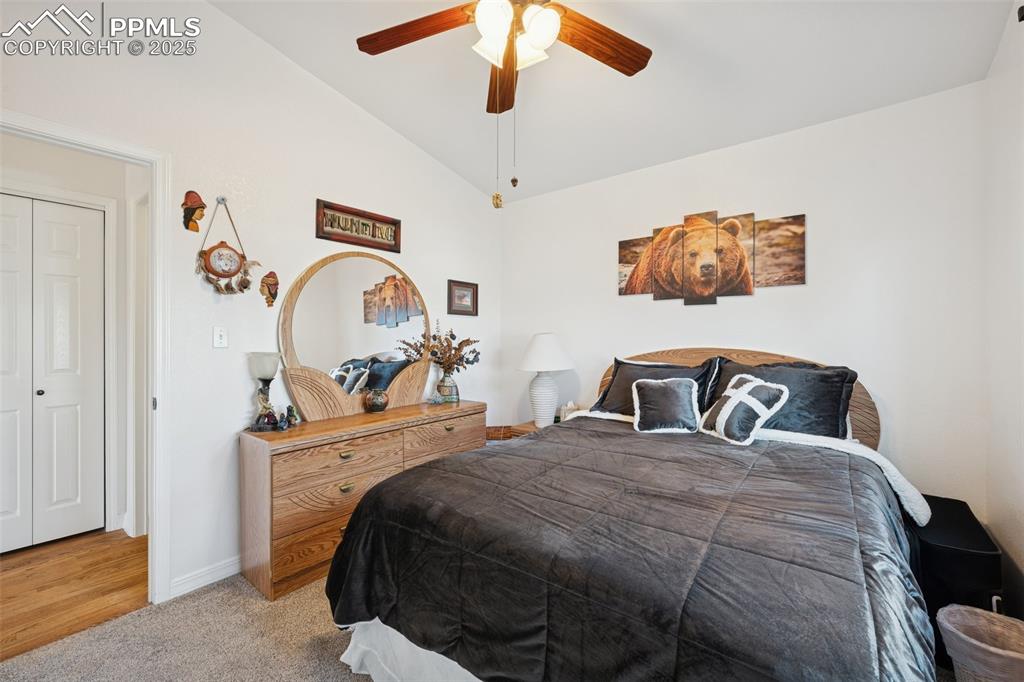
Bedroom
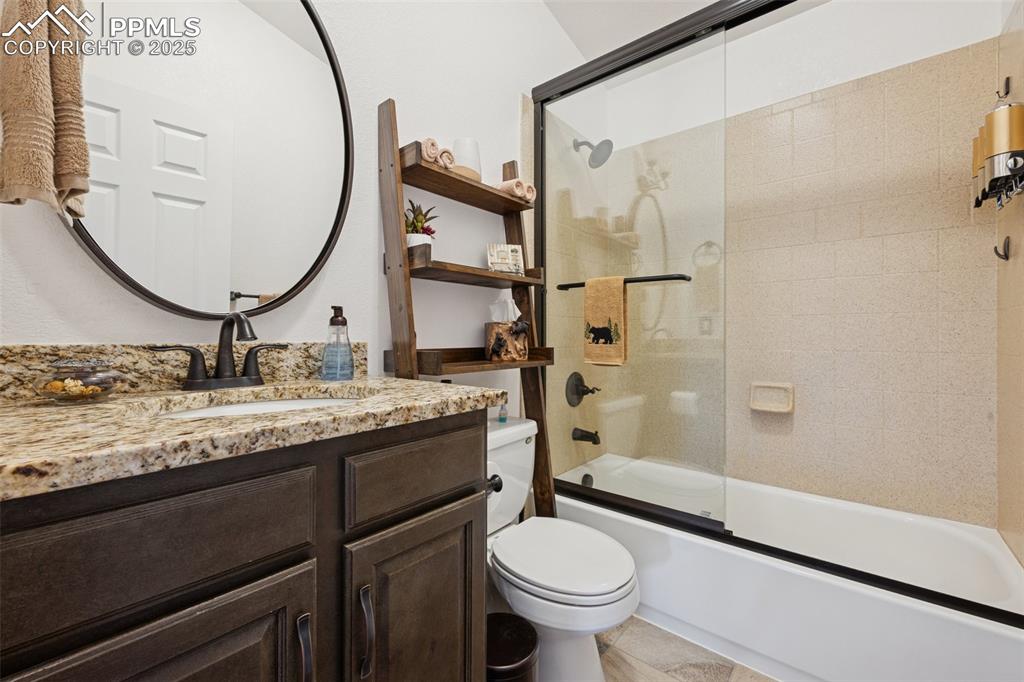
Guest bathroom
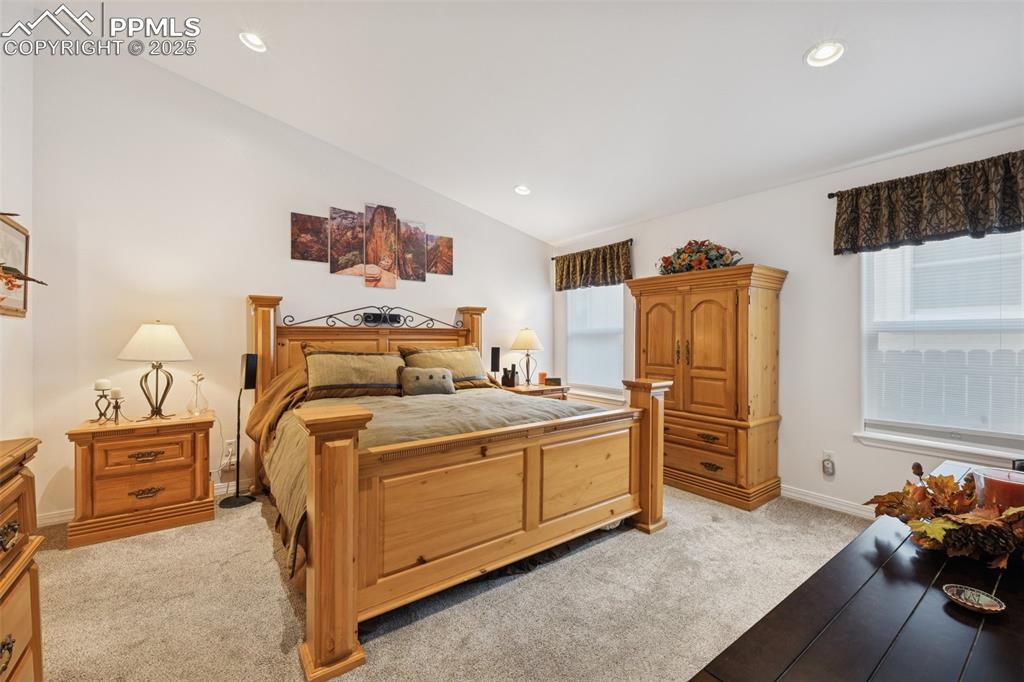
Primary Bedroom
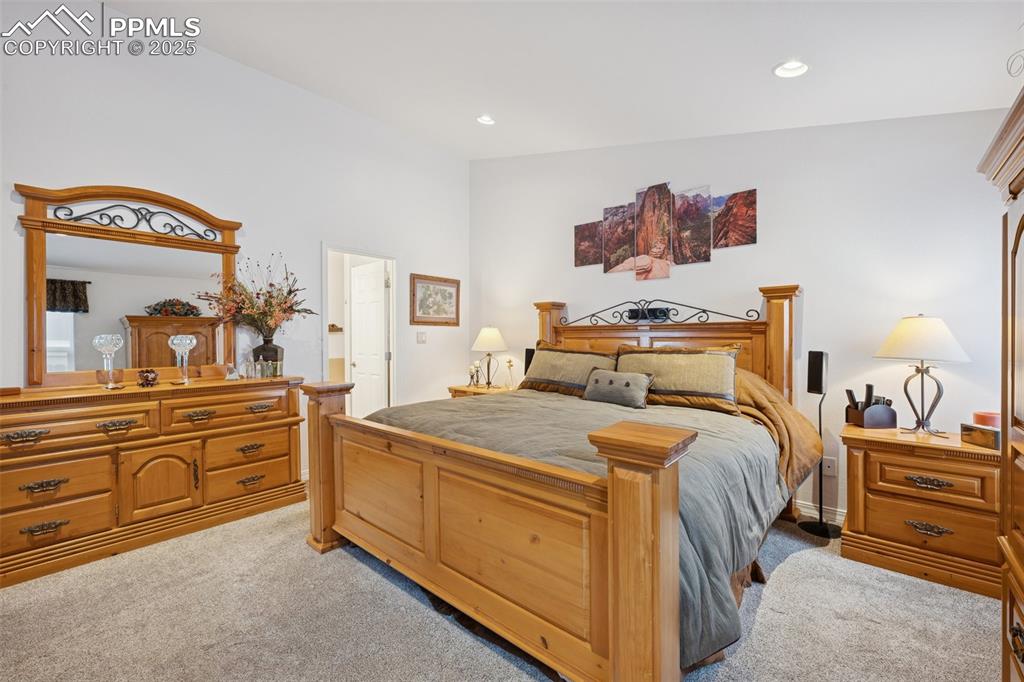
Bedroom
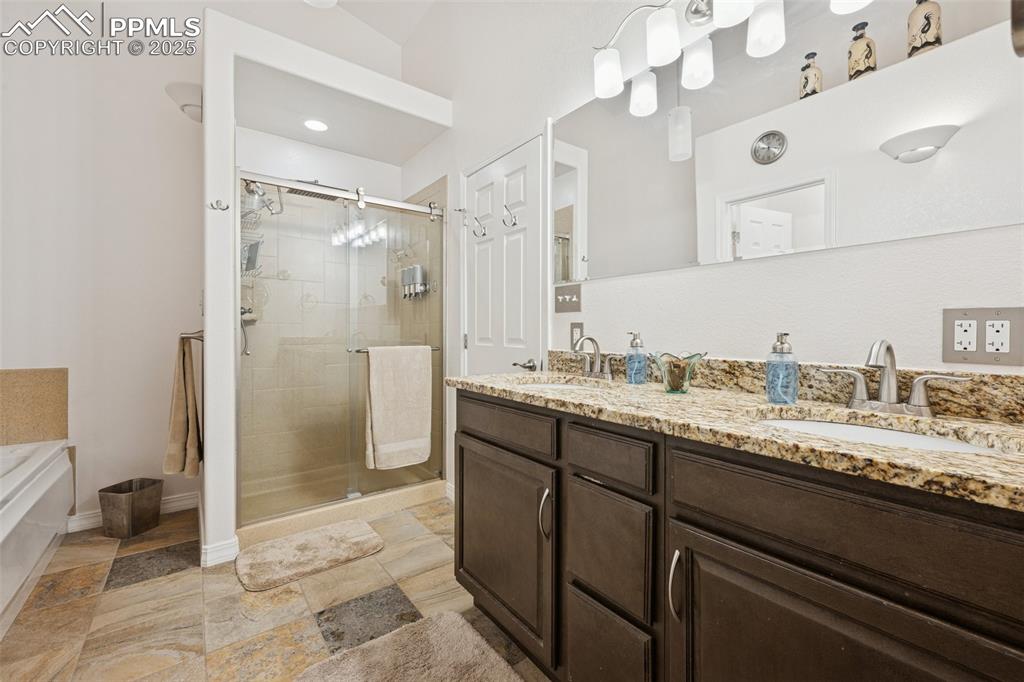
Unfinished basement full of potential
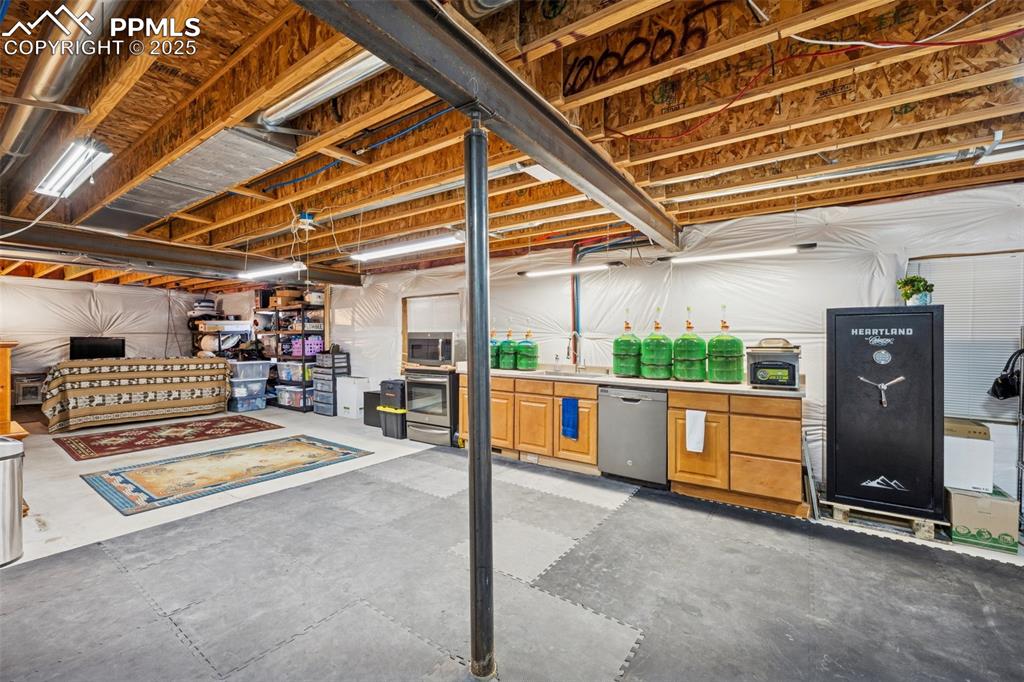
Unfinished basement full of potential
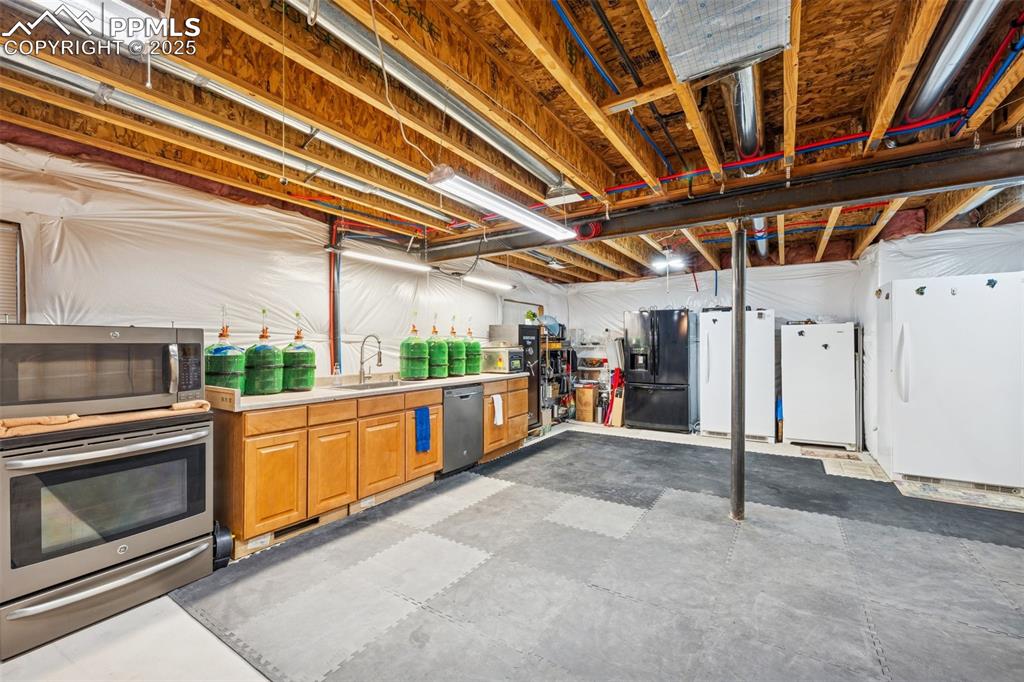
Basement
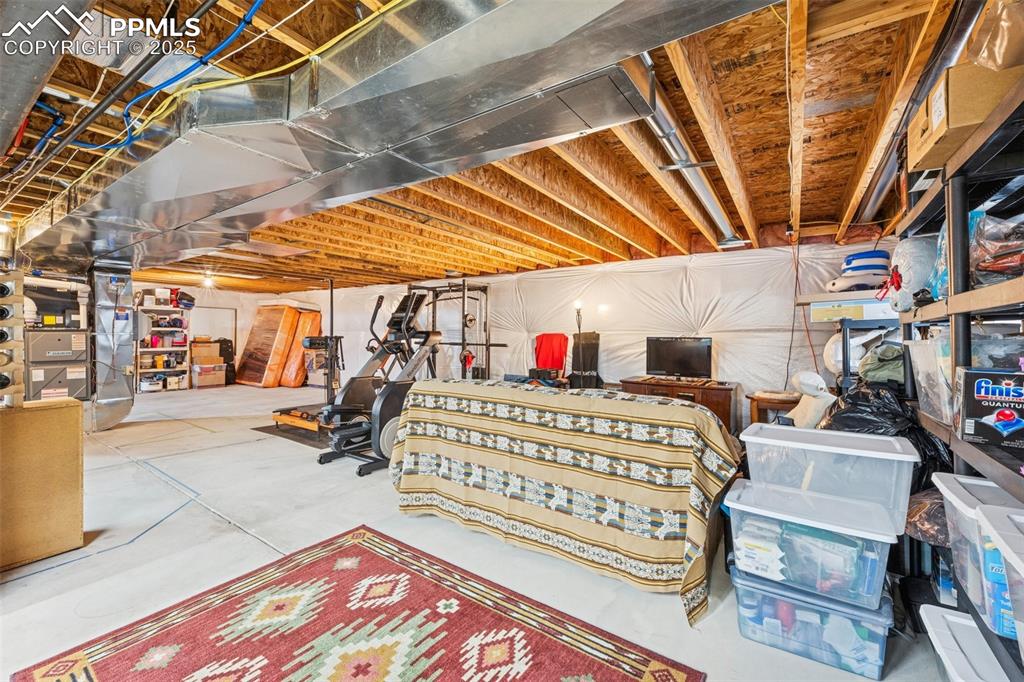
Basement
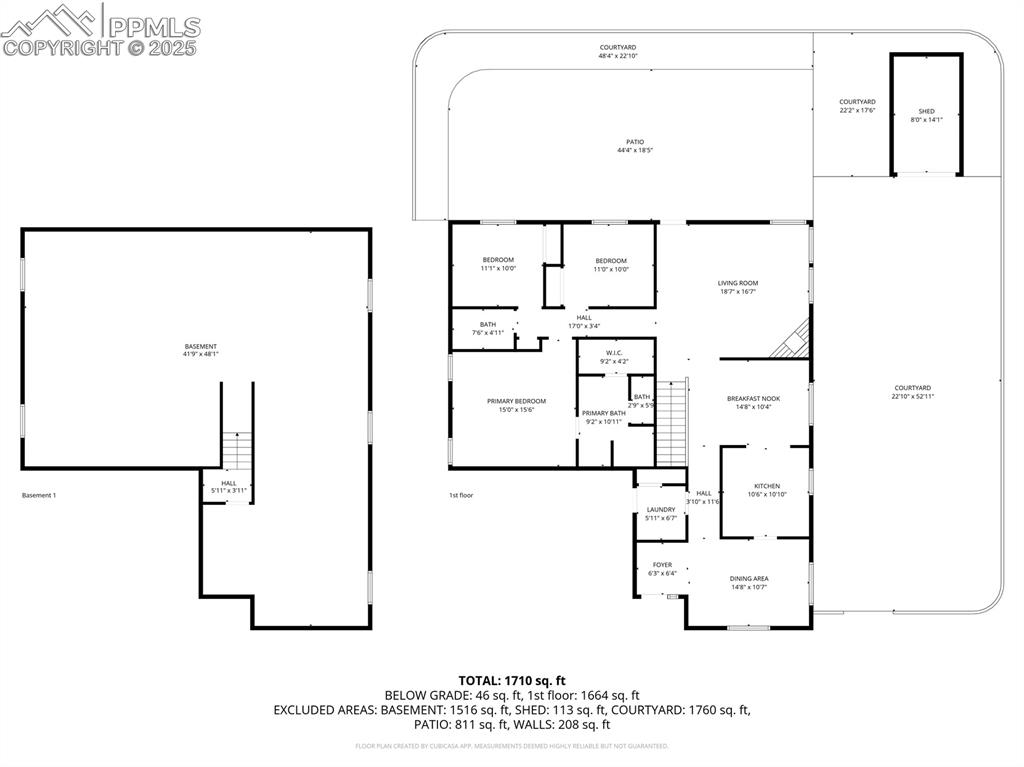
Floor Plan

View of patio in the Spring
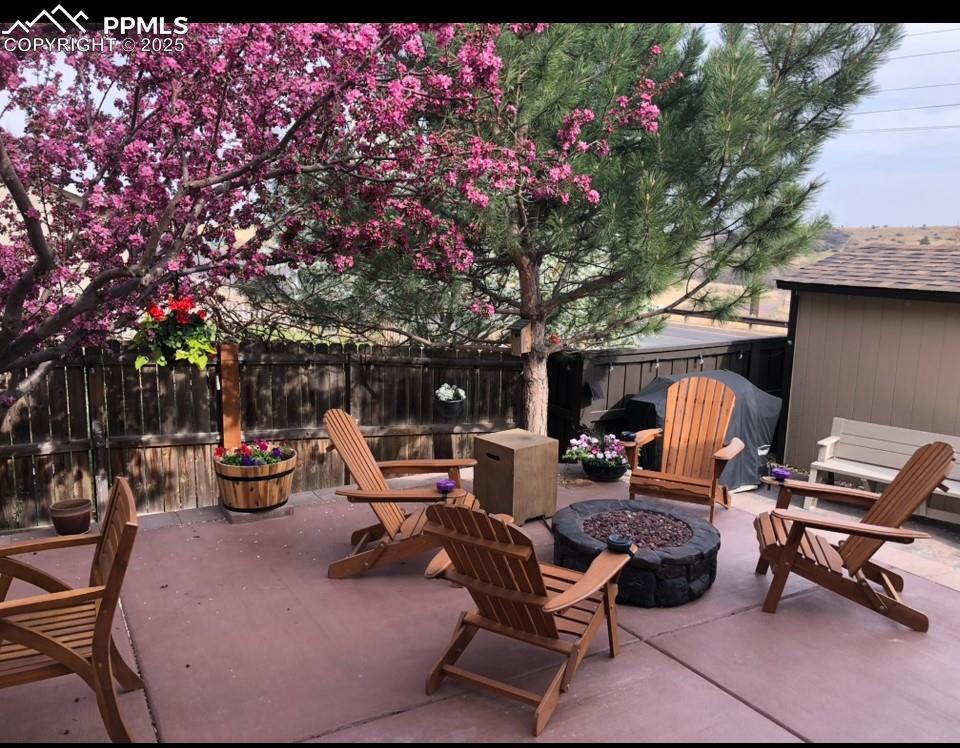
View of patio in the Springs
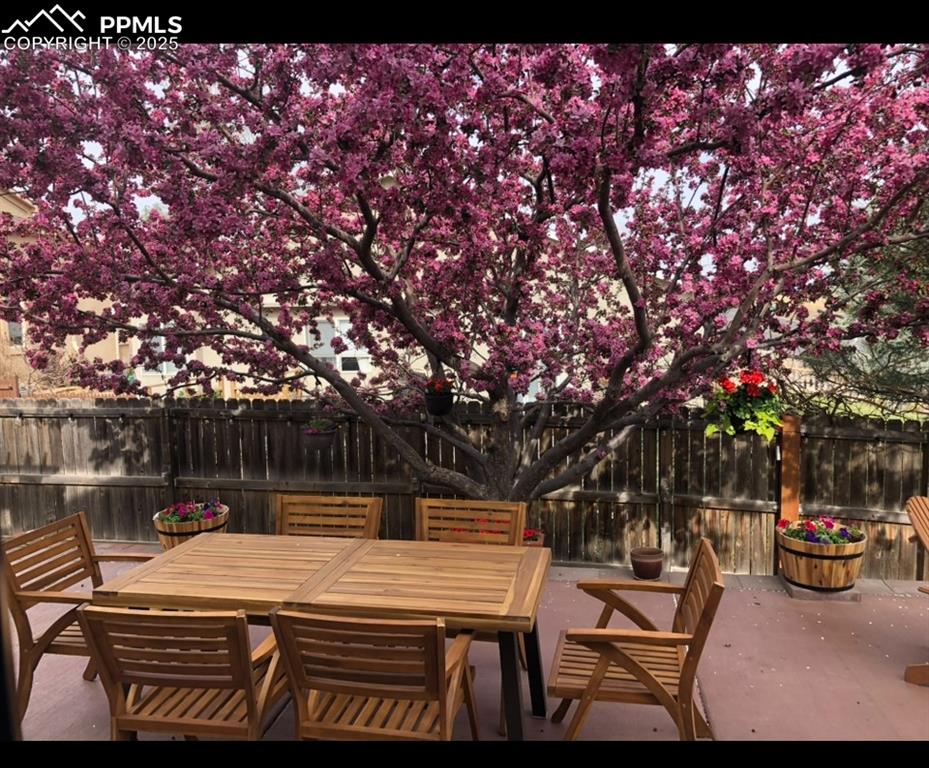
View of shade tree in bloom
Disclaimer: The real estate listing information and related content displayed on this site is provided exclusively for consumers’ personal, non-commercial use and may not be used for any purpose other than to identify prospective properties consumers may be interested in purchasing.