4335 Kincaid Court, Colorado Springs, CO, 80906
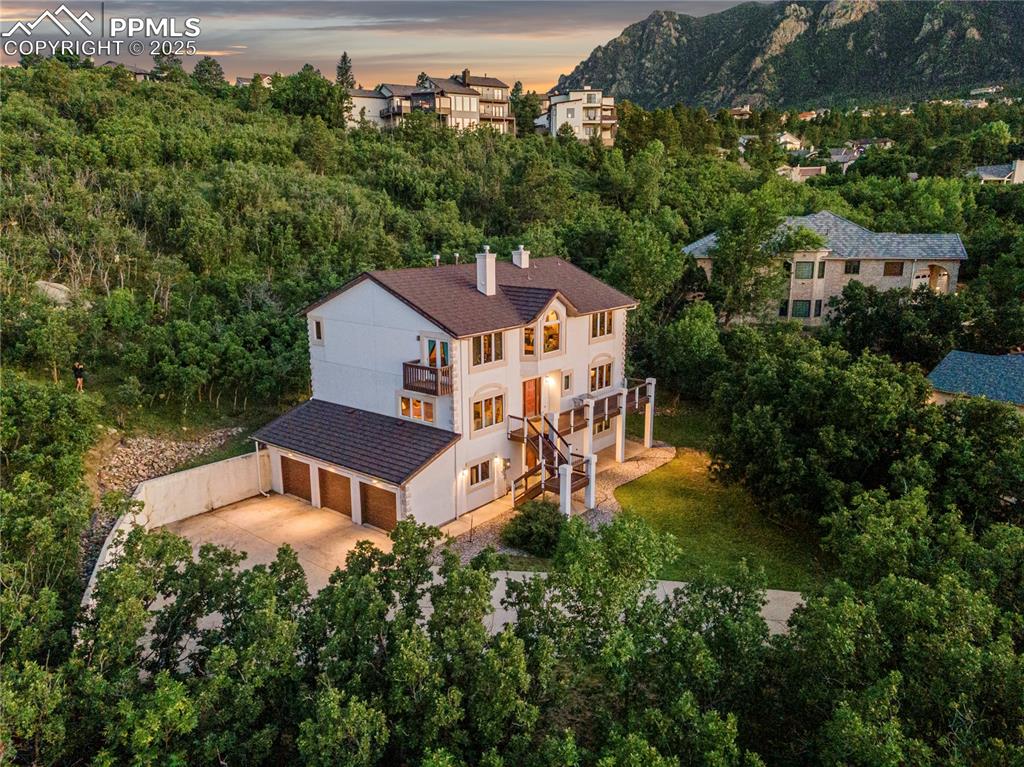
Aerial view of a forest
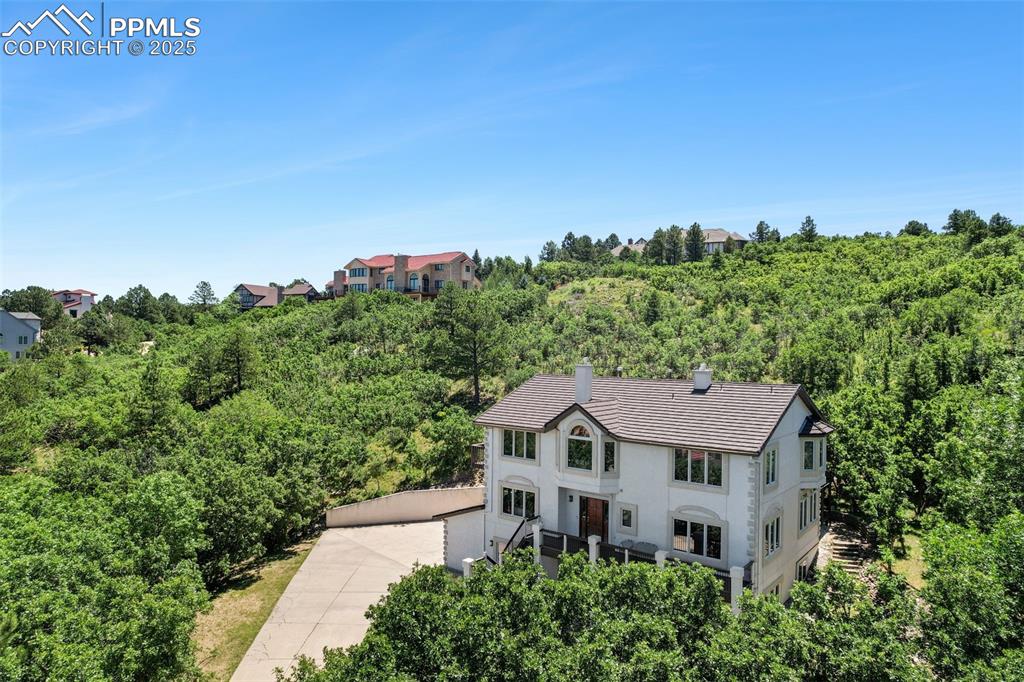
view of front of house with stucco siding, a patio area, a lawn, and a wooden deck
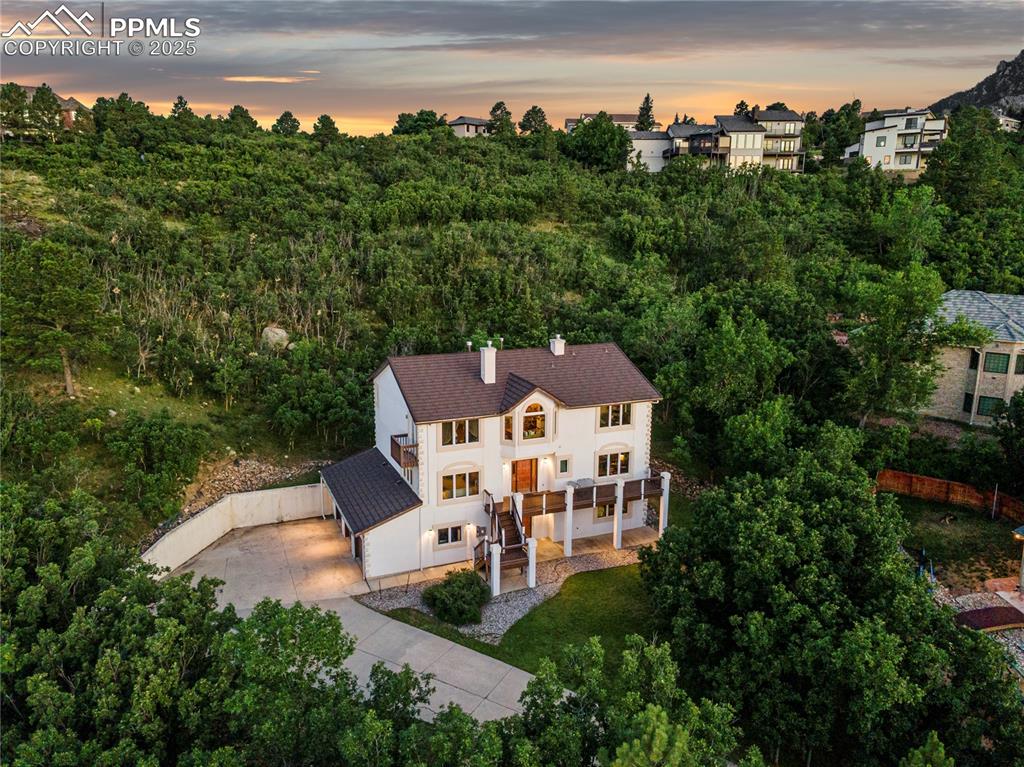
Drone / aerial view
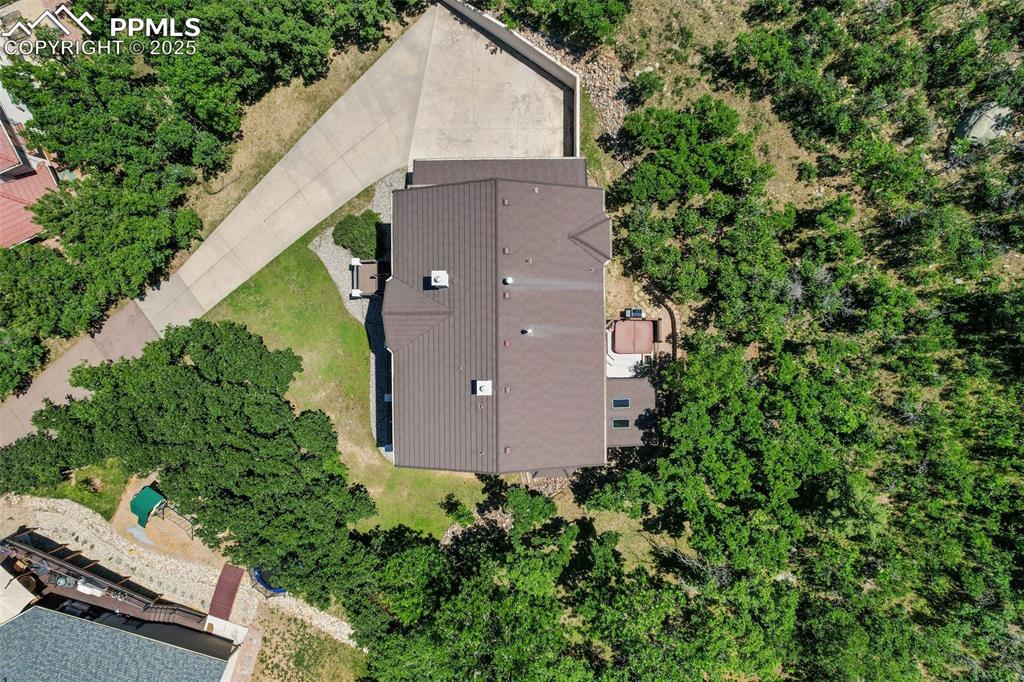
Aerial view
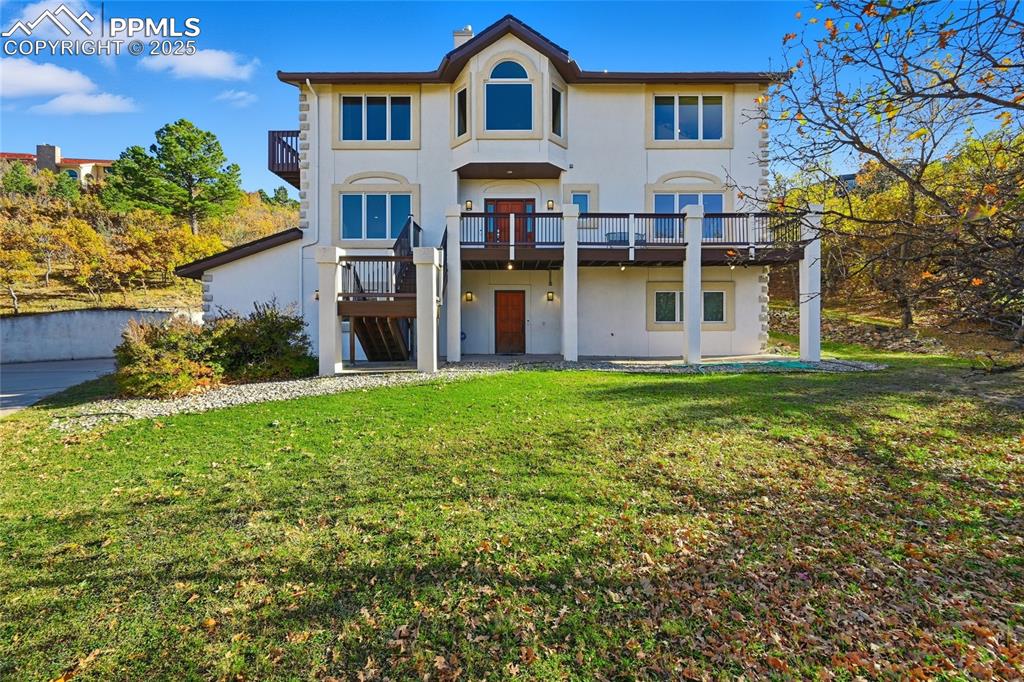
Aerial view of property and surrounding area
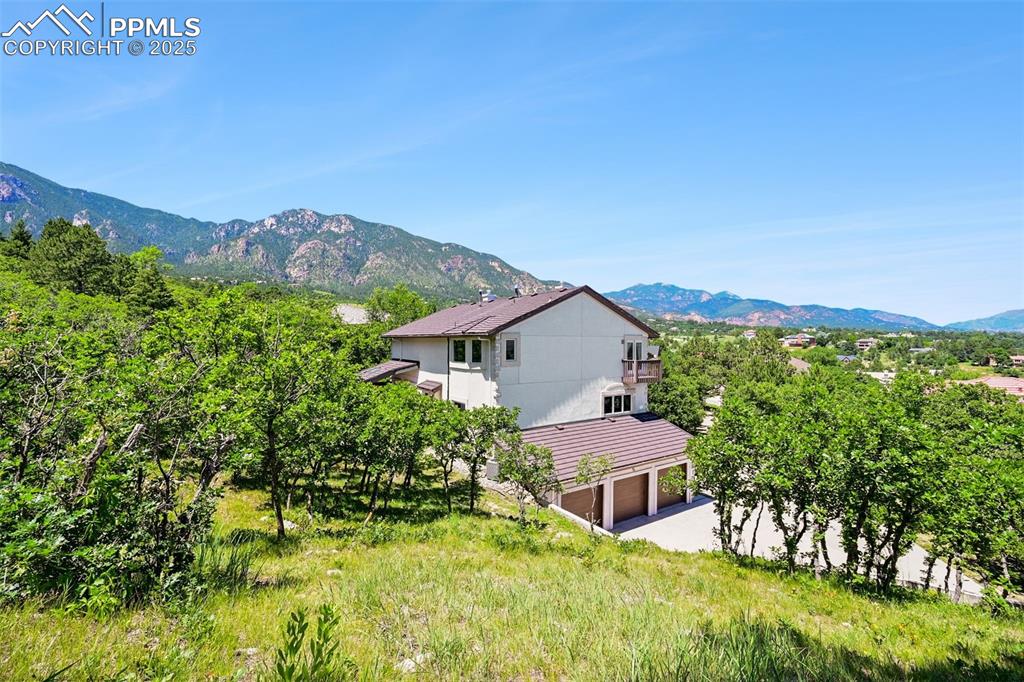
Mountain view featuring a tree filled landscape
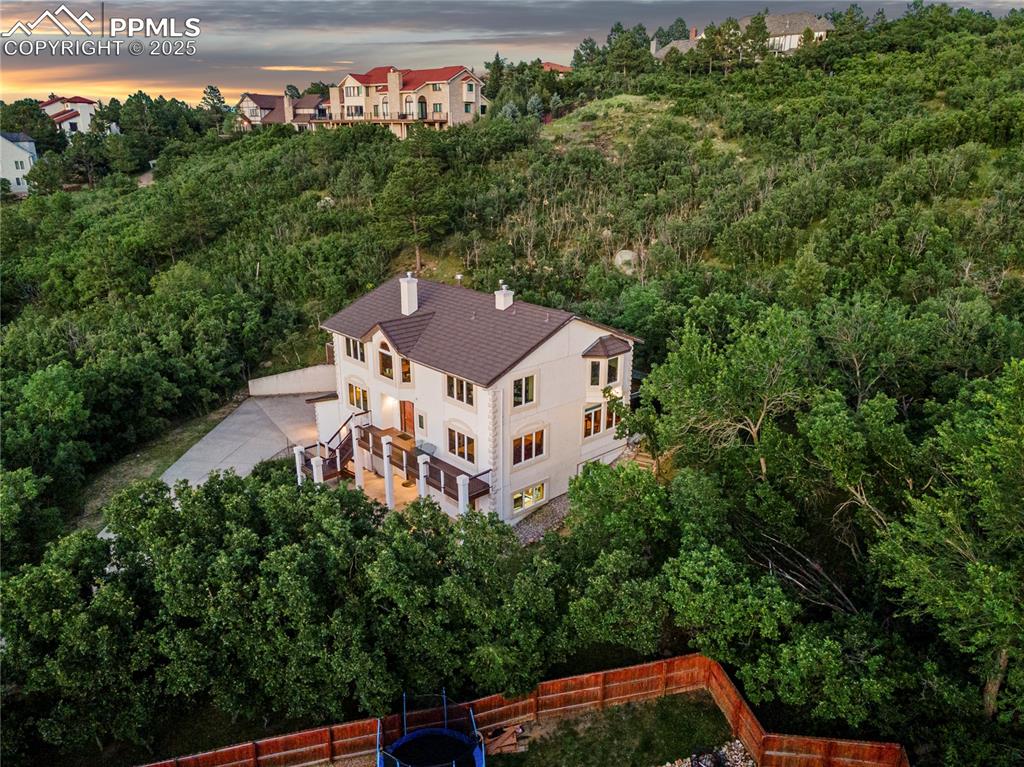
Aerial view of a tree filled landscape
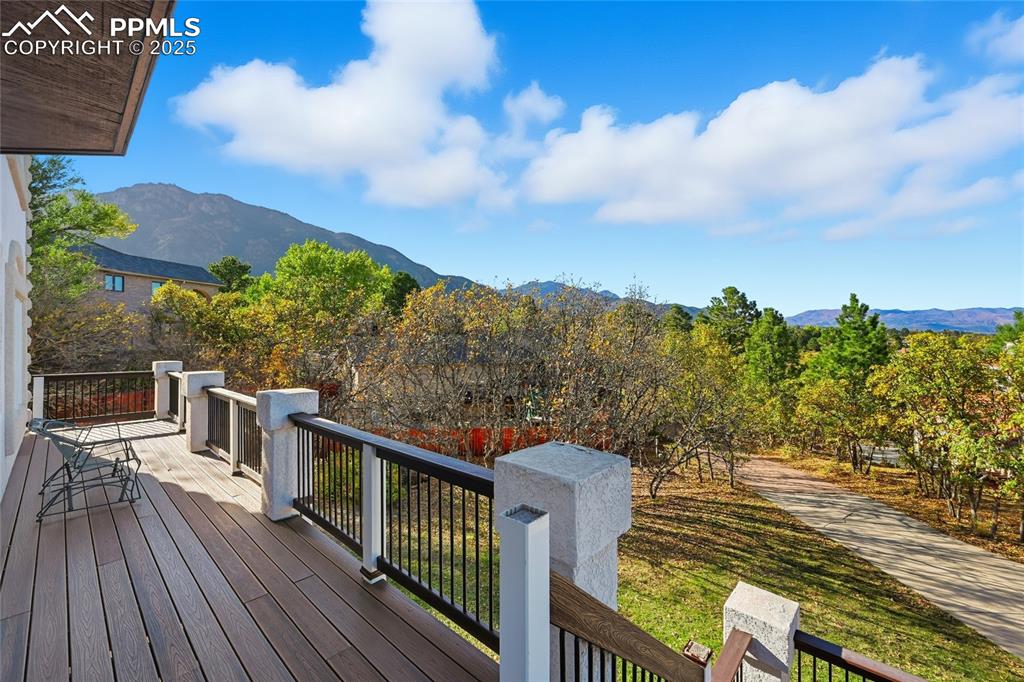
Deck featuring a mountain view
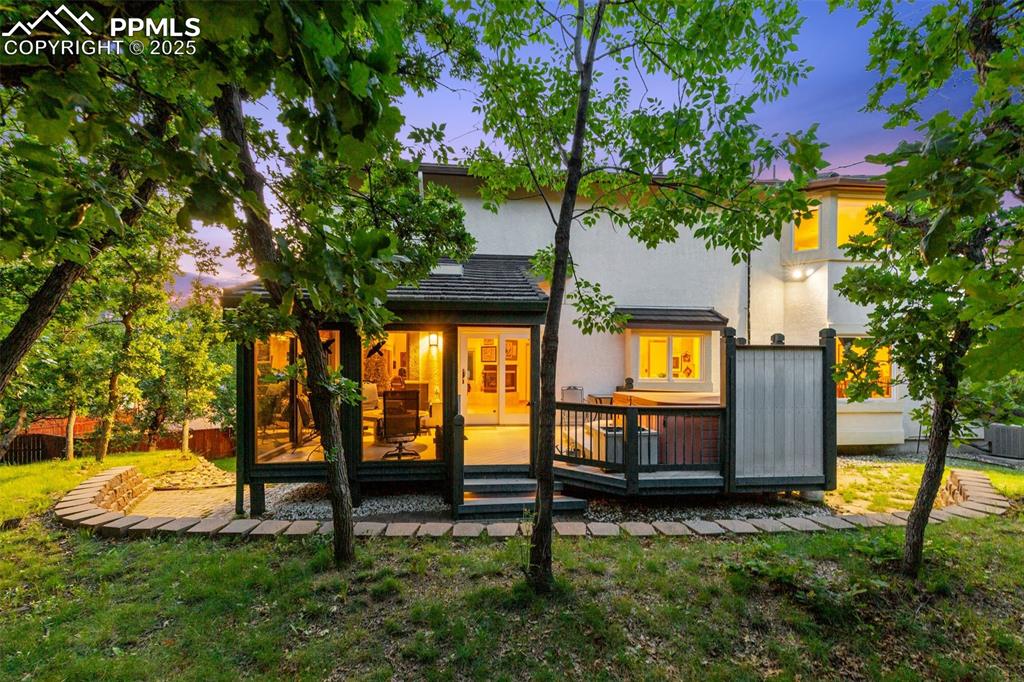
Back of house with stucco siding and a wooden deck
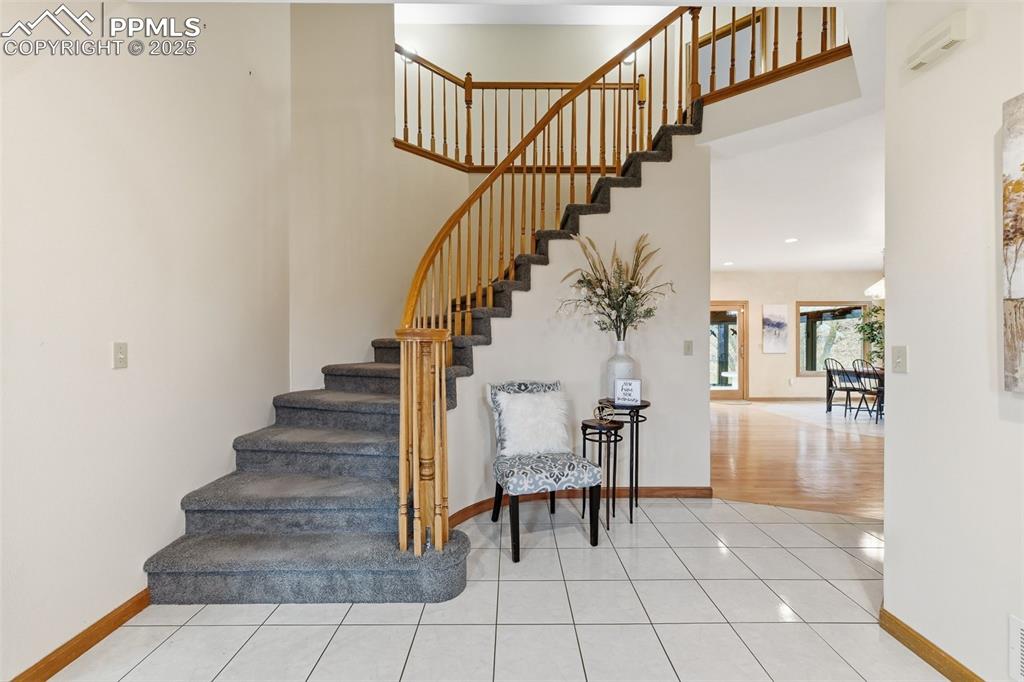
Stairs with a towering ceiling and tile patterned flooring
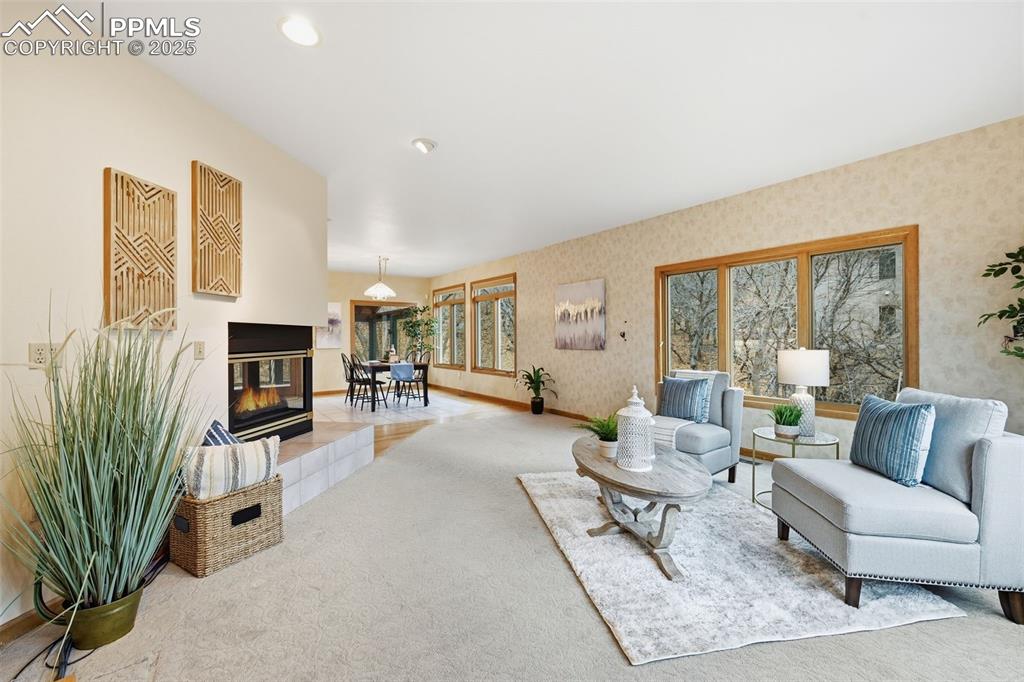
Carpeted living room featuring a tiled fireplace and wallpapered walls
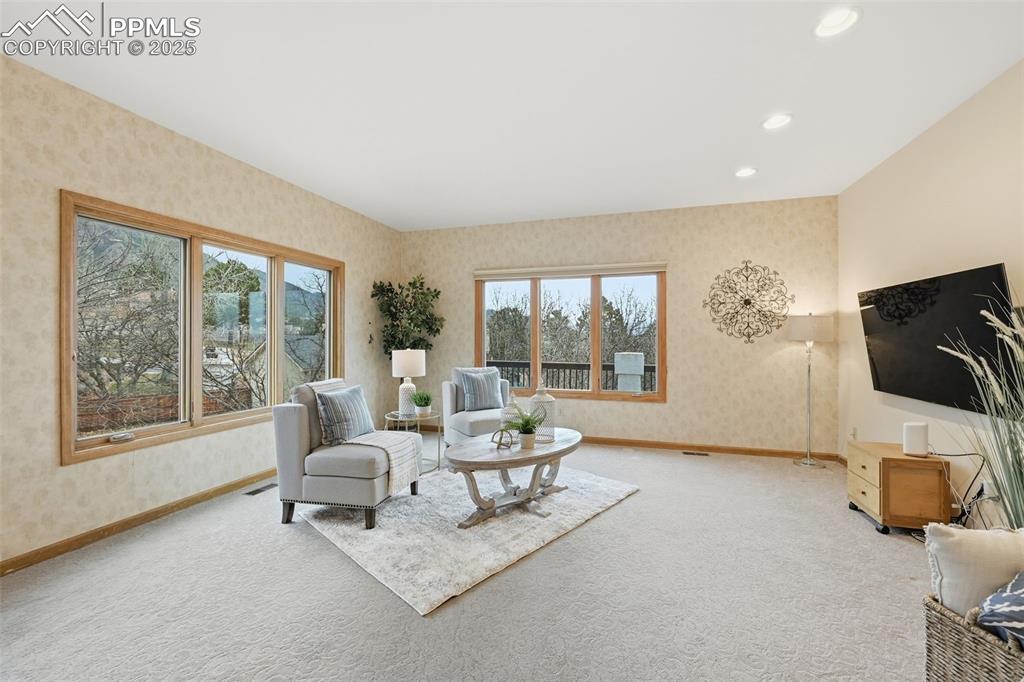
Living area with wallpapered walls, healthy amount of natural light, carpet flooring, and recessed lighting
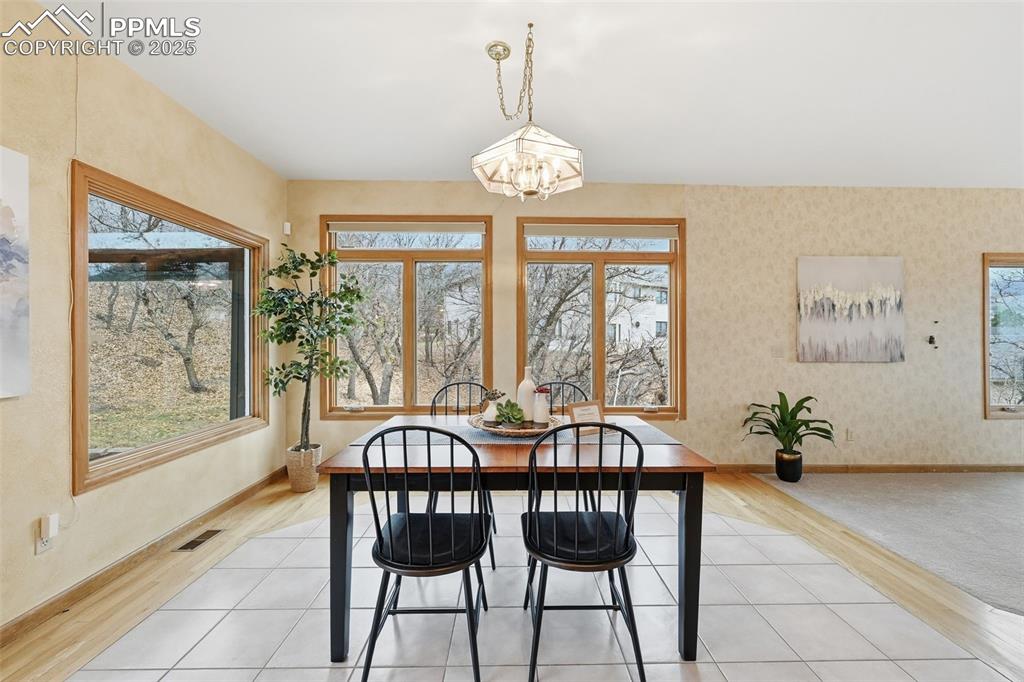
Dining room featuring light wood-type flooring, wallpapered walls, and a chandelier
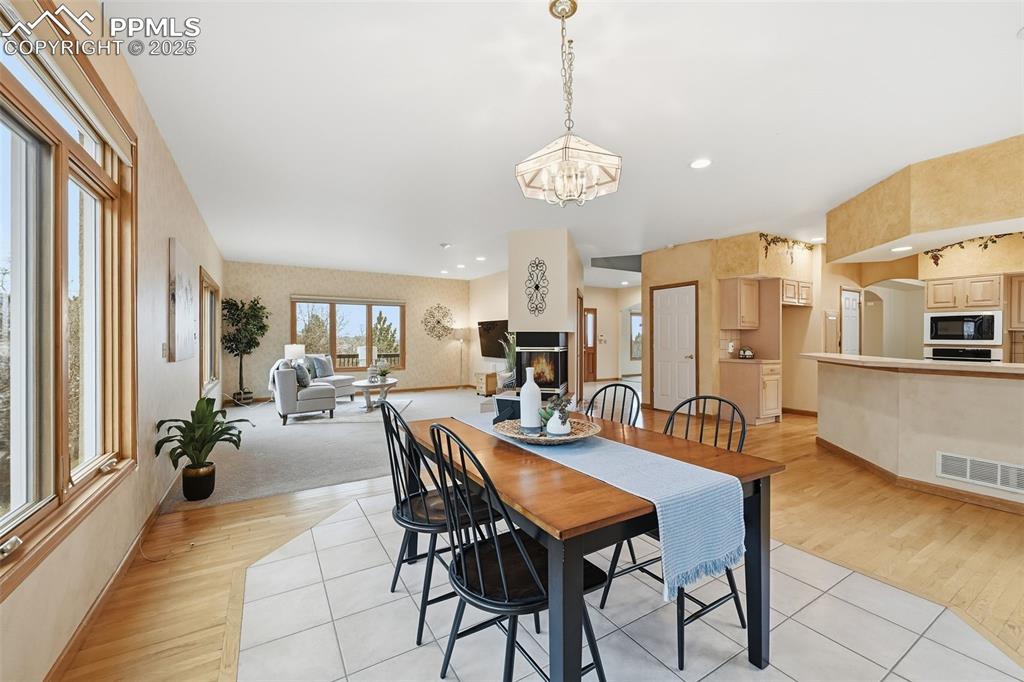
Dining space featuring light wood-style floors, a glass covered fireplace, a chandelier, and recessed lighting
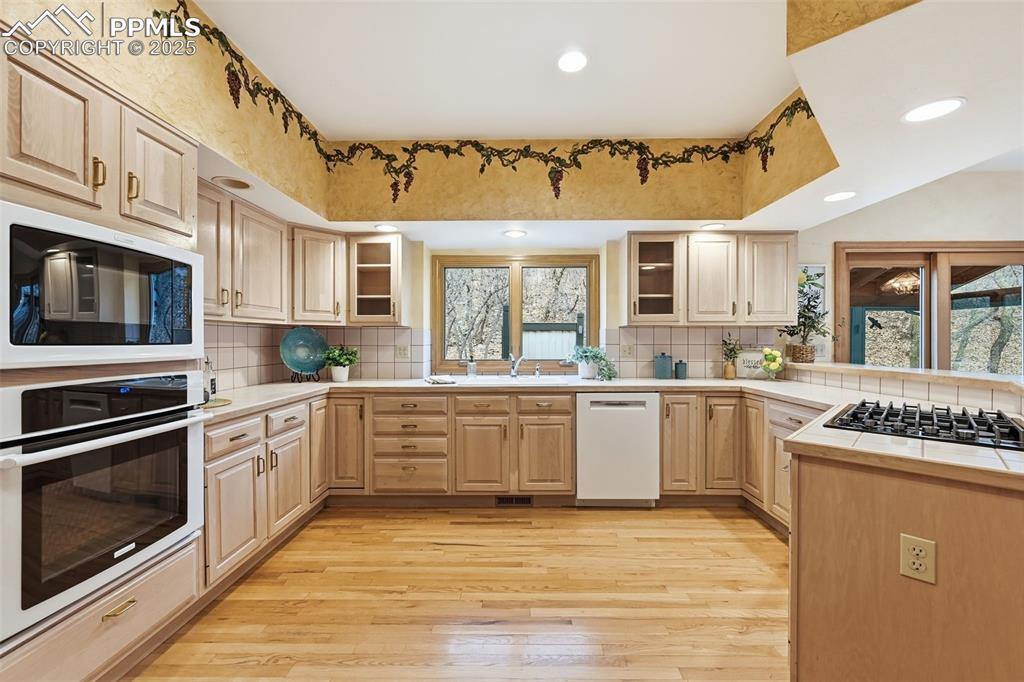
Kitchen featuring light brown cabinetry, oven, dishwasher, light wood-style floors, and recessed lighting
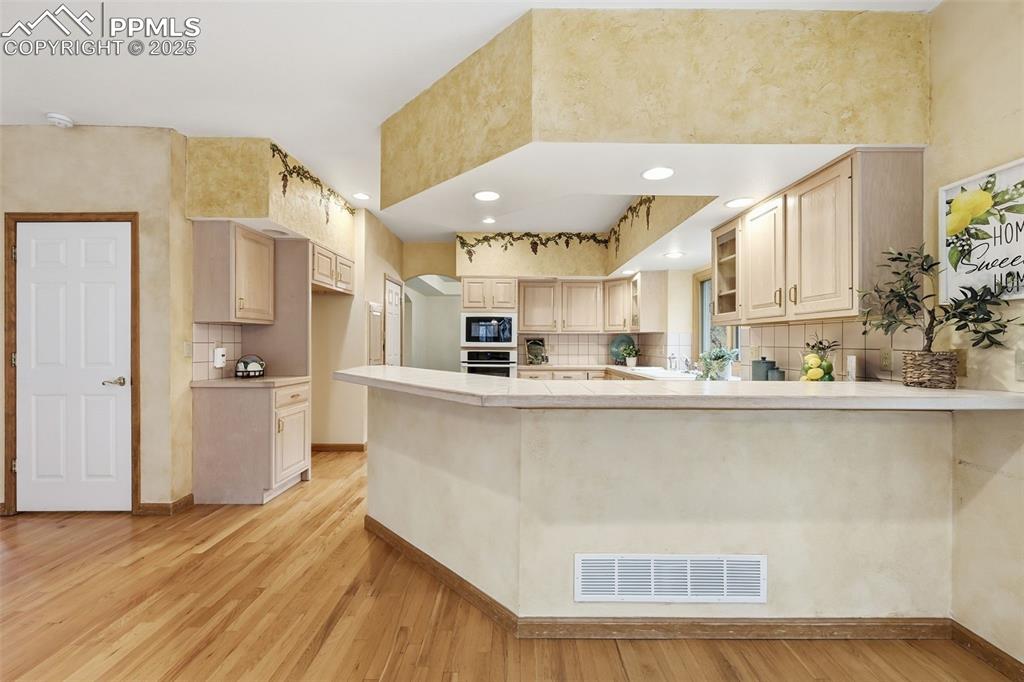
Kitchen with light countertops, a peninsula, tasteful backsplash, wall oven, and recessed lighting

Carpeted dining room featuring a raised ceiling and a chandelier
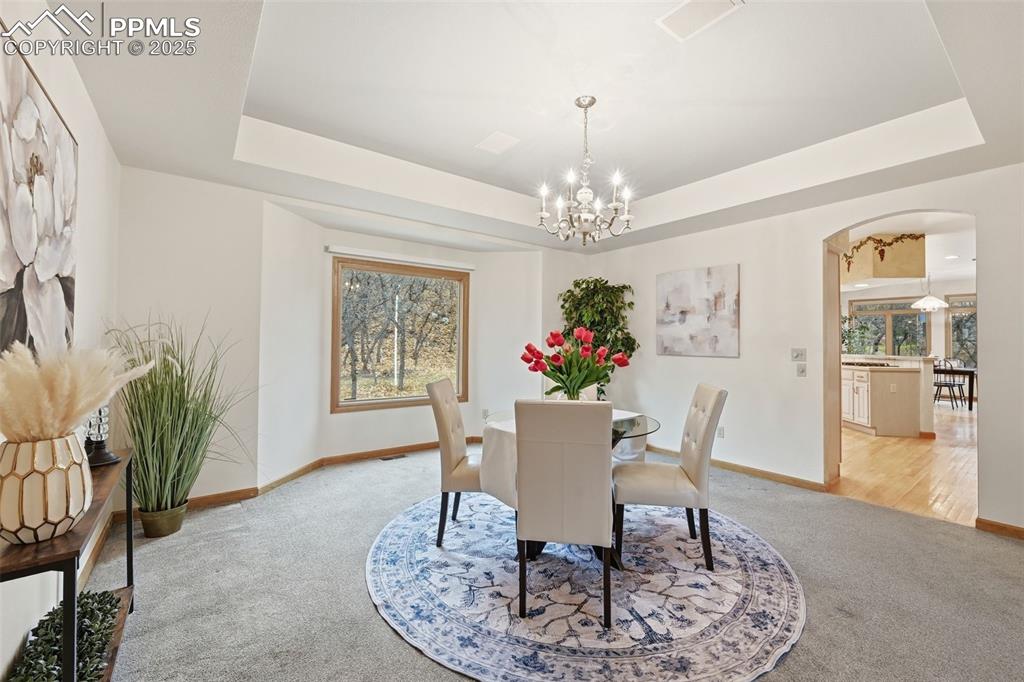
Dining area featuring arched walkways, light carpet, a chandelier, and a raised ceiling
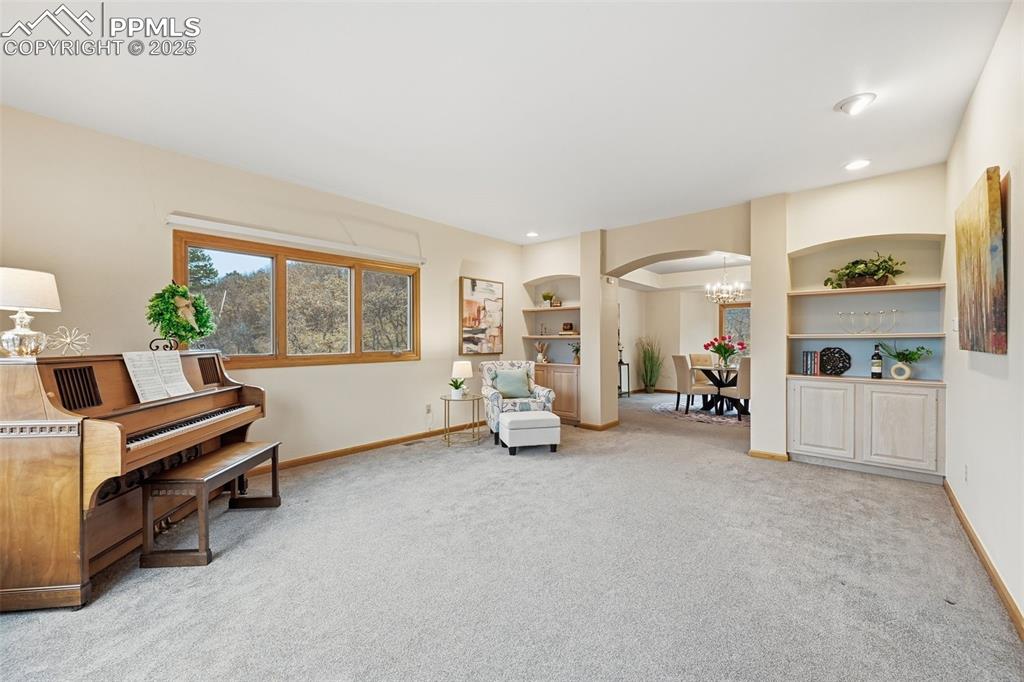
Living area with arched walkways, a chandelier, light carpet, built in shelves, and recessed lighting
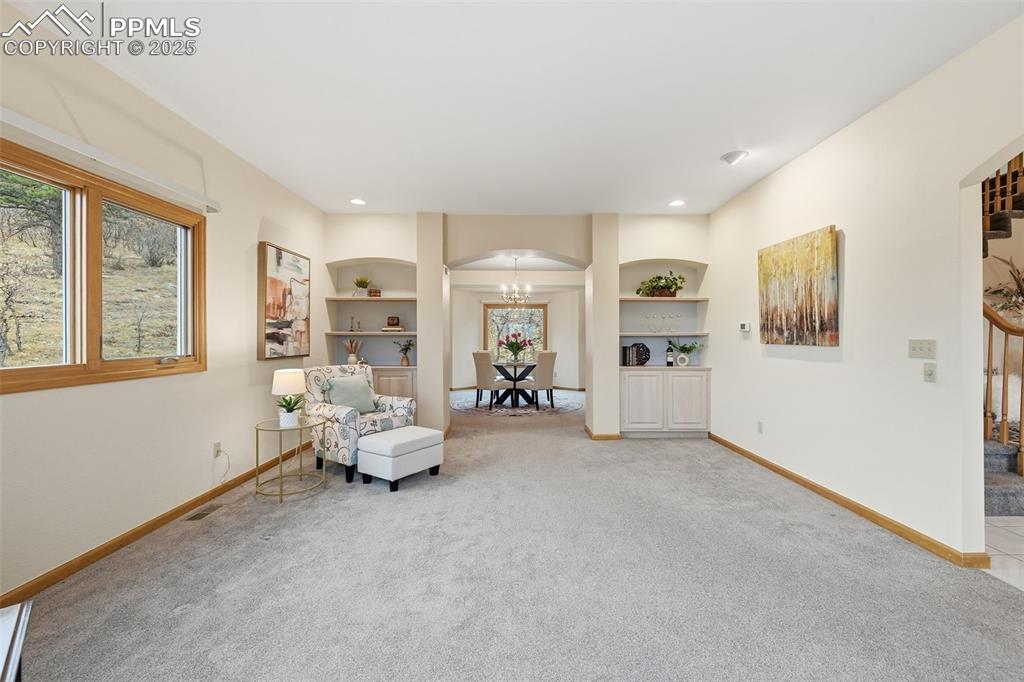
Sitting room with built in shelves, arched walkways, light colored carpet, and a chandelier

Bathroom featuring vanity
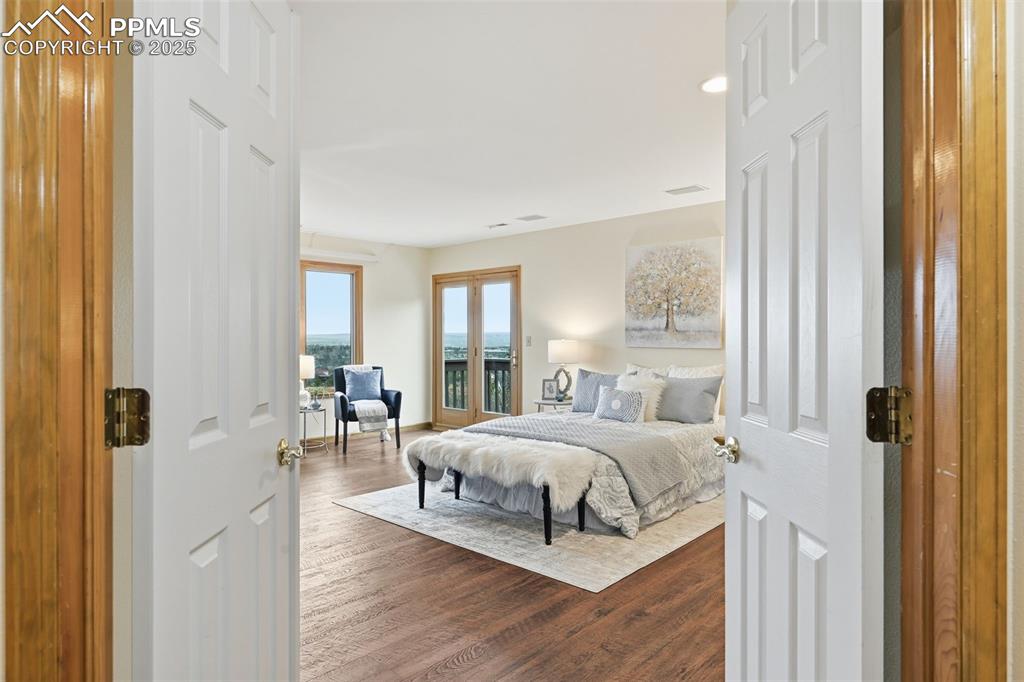
Bedroom with access to outside, wood finished floors, and recessed lighting
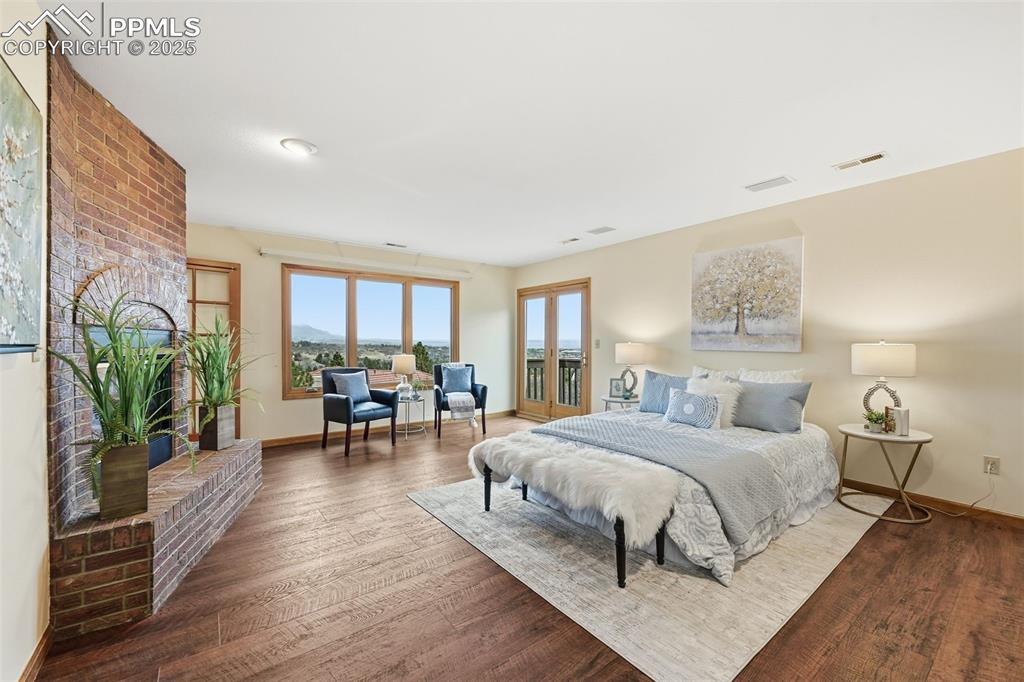
Bedroom with wood finished floors and access to exterior
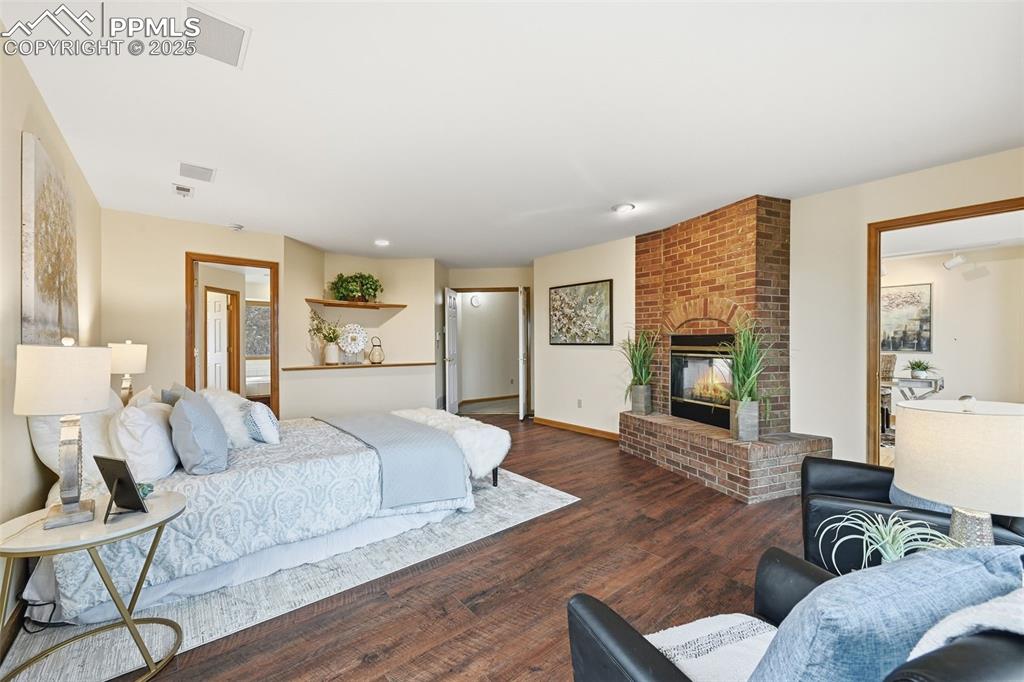
Bedroom with a fireplace and wood finished floors
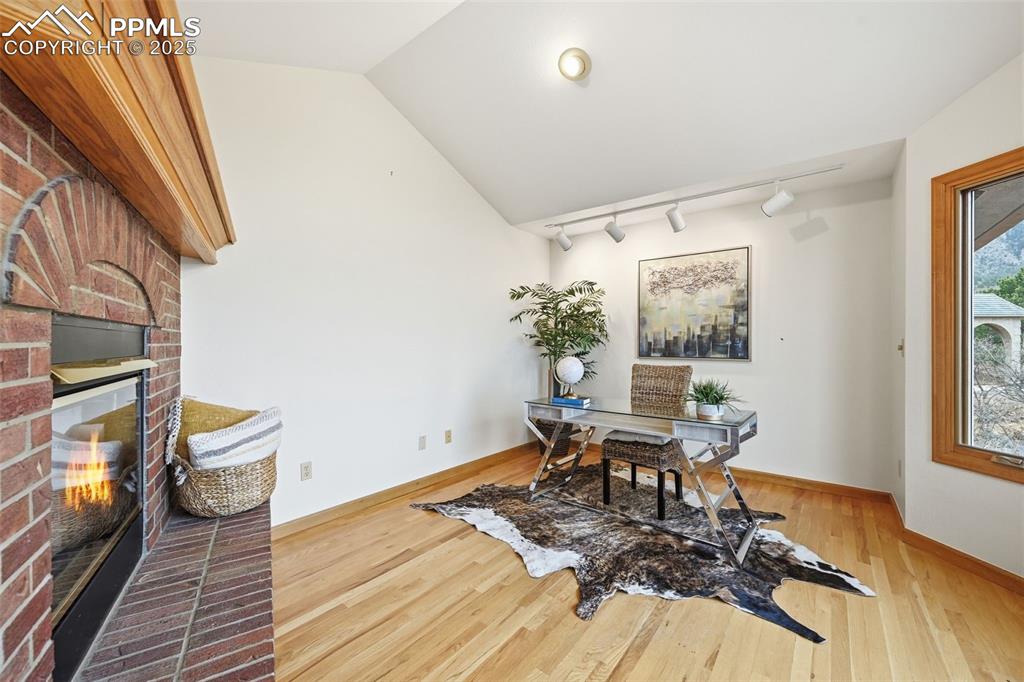
Office area featuring lofted ceiling, light wood-style flooring, track lighting, and a fireplace
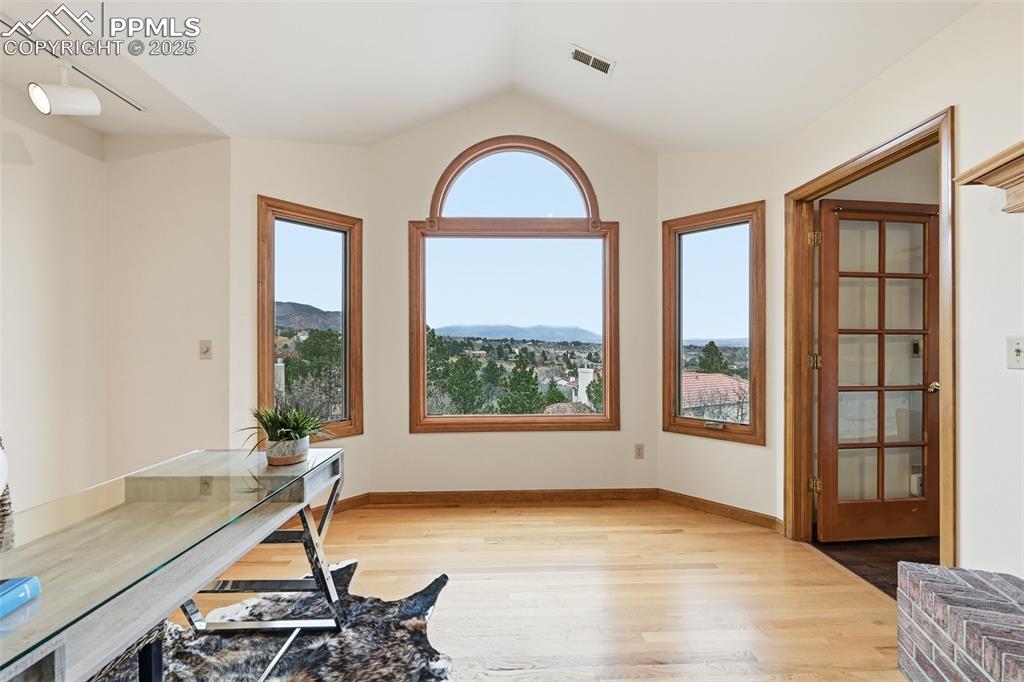
Office space featuring plenty of natural light, light wood-style floors, vaulted ceiling, and a mountain view
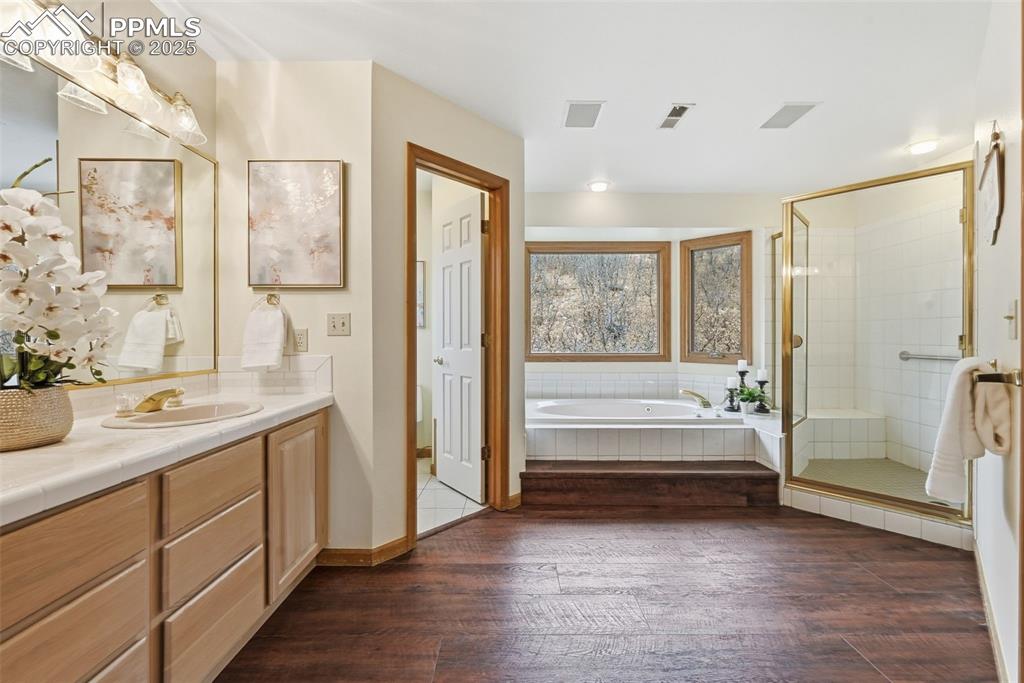
Bathroom featuring a garden tub, a stall shower, dark wood finished floors, and vanity
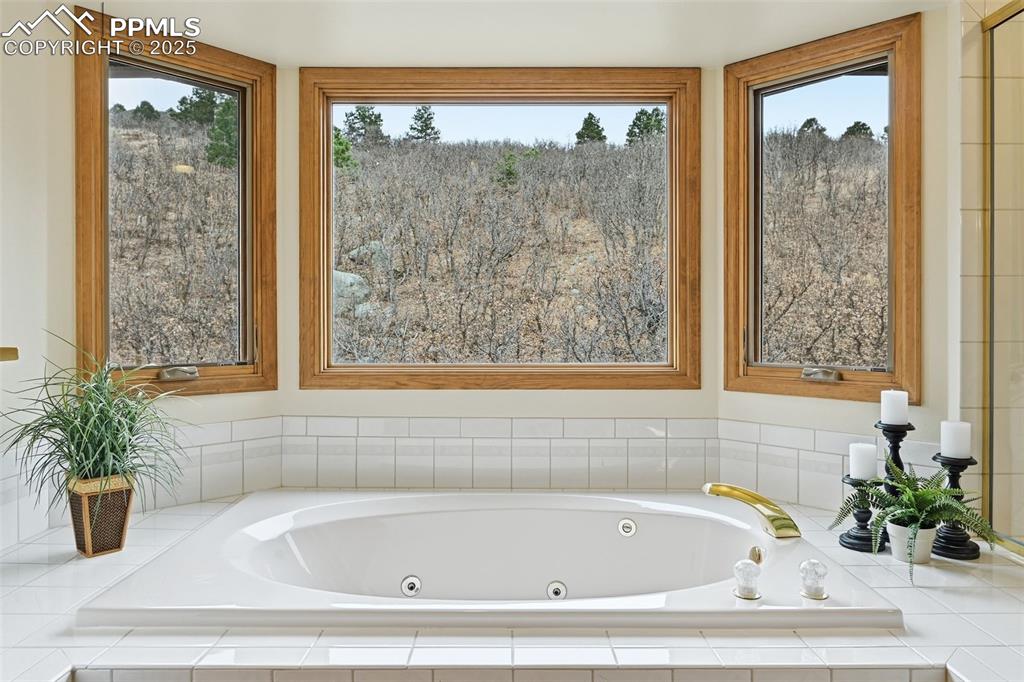
Full bathroom featuring a tub with jets
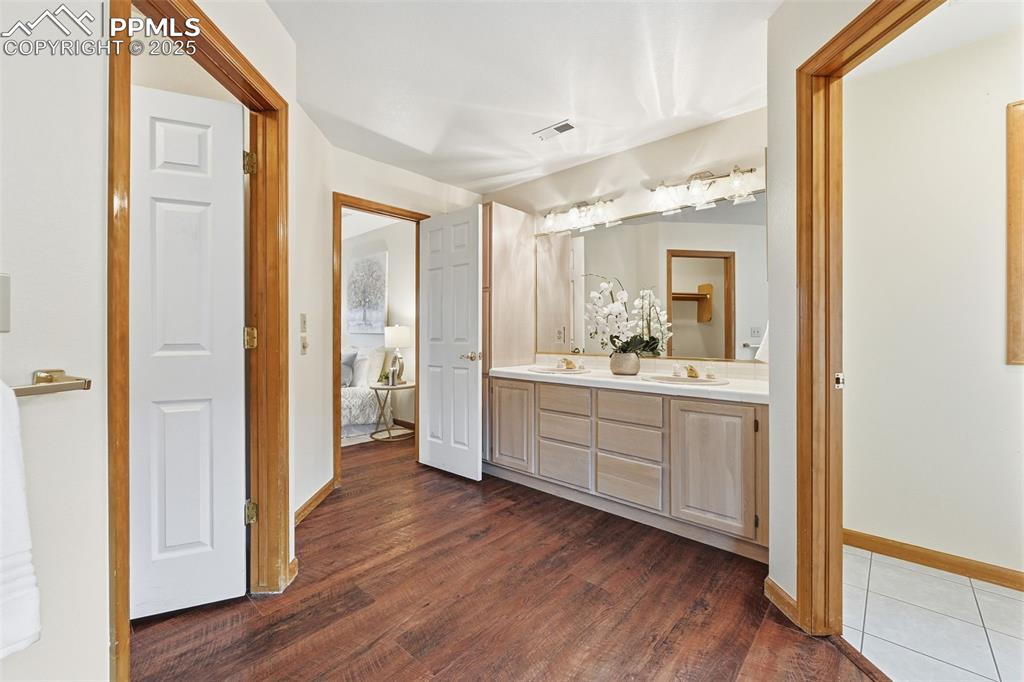
Ensuite bathroom with double vanity and dark wood-type flooring
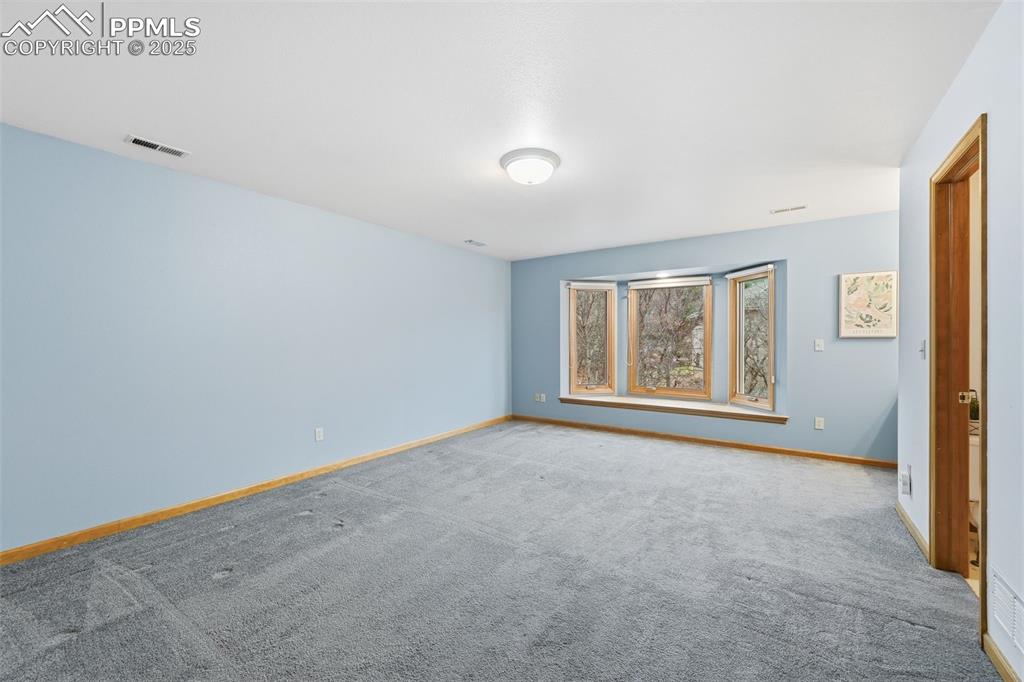
Carpeted spare room featuring baseboards
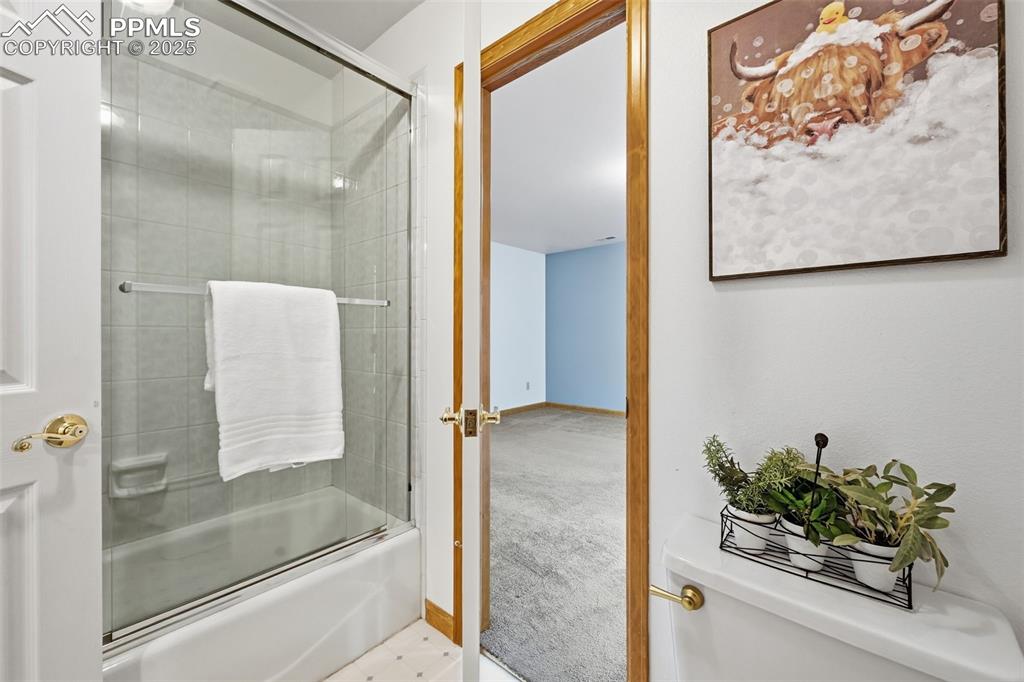
Full bathroom featuring shower / bath combination with glass door and carpet floors
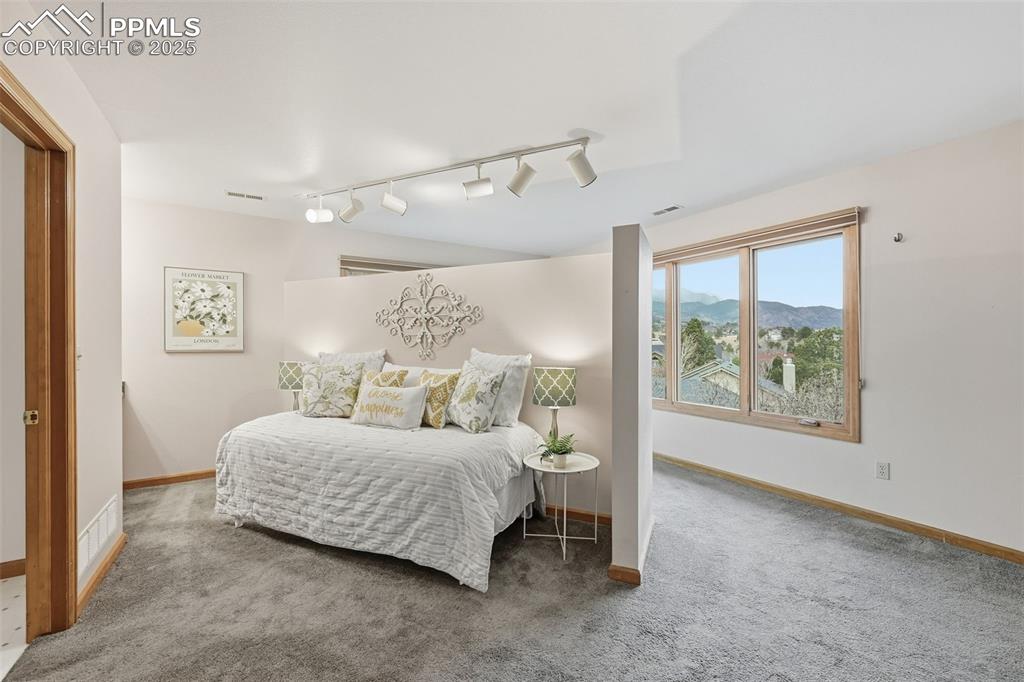
Carpeted bedroom with track lighting and a mountain view
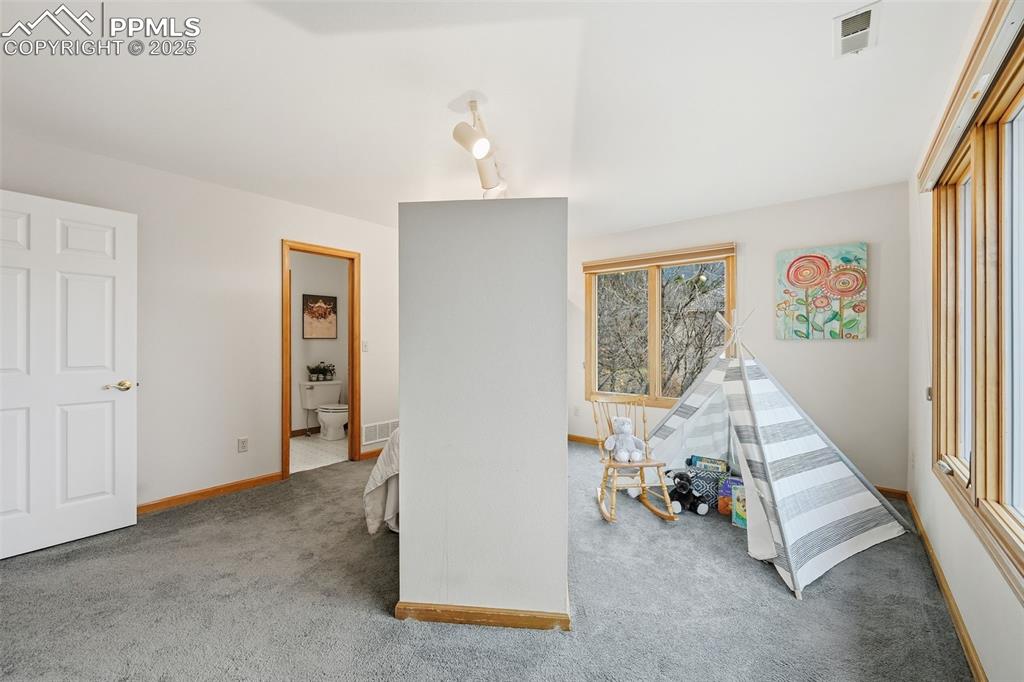
Recreation room featuring light carpet
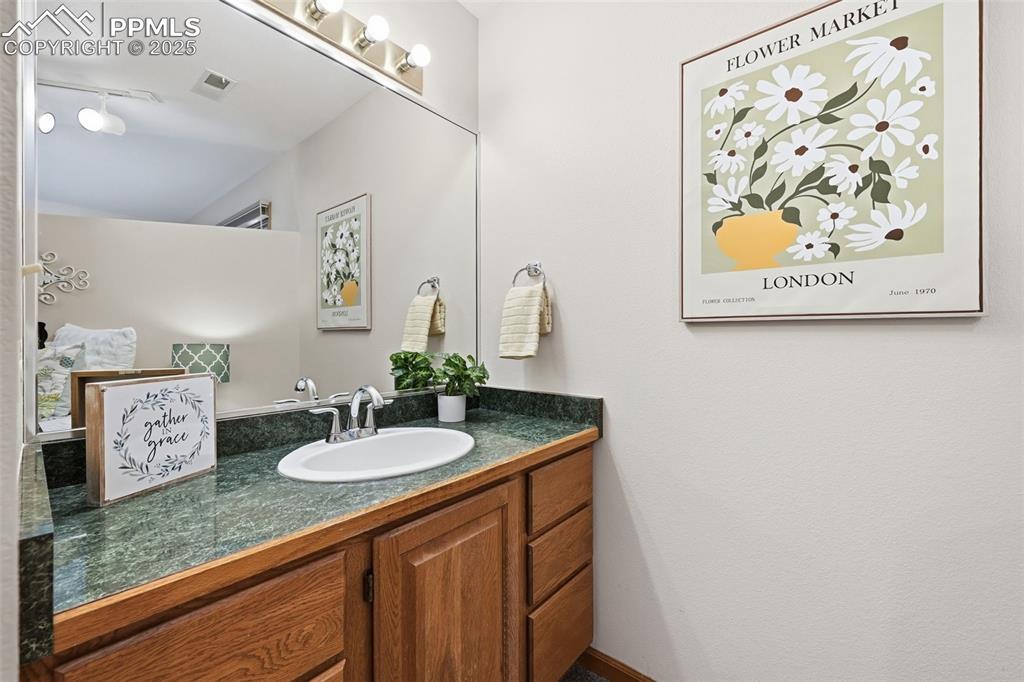
Bathroom with vanity

Kitchen featuring dark countertops, dark carpet, recessed lighting, and black microwave

View of wine area
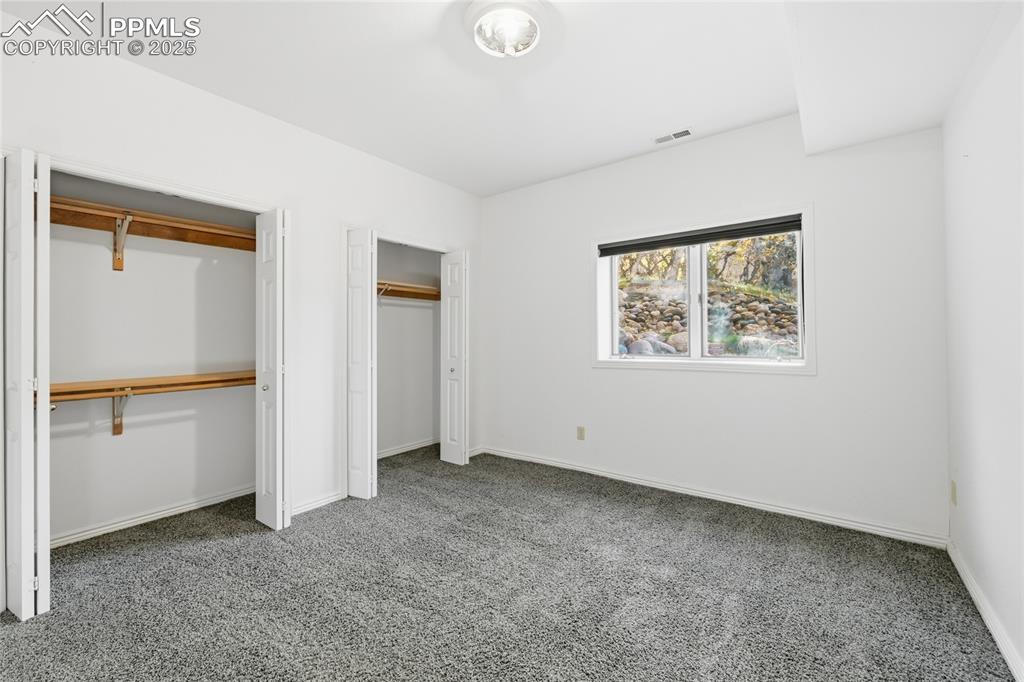
Unfurnished bedroom featuring two closets and carpet flooring

Full bath with vanity, a shower stall, and light tile patterned floors

Unfurnished office with built in study area and stone finish flooring
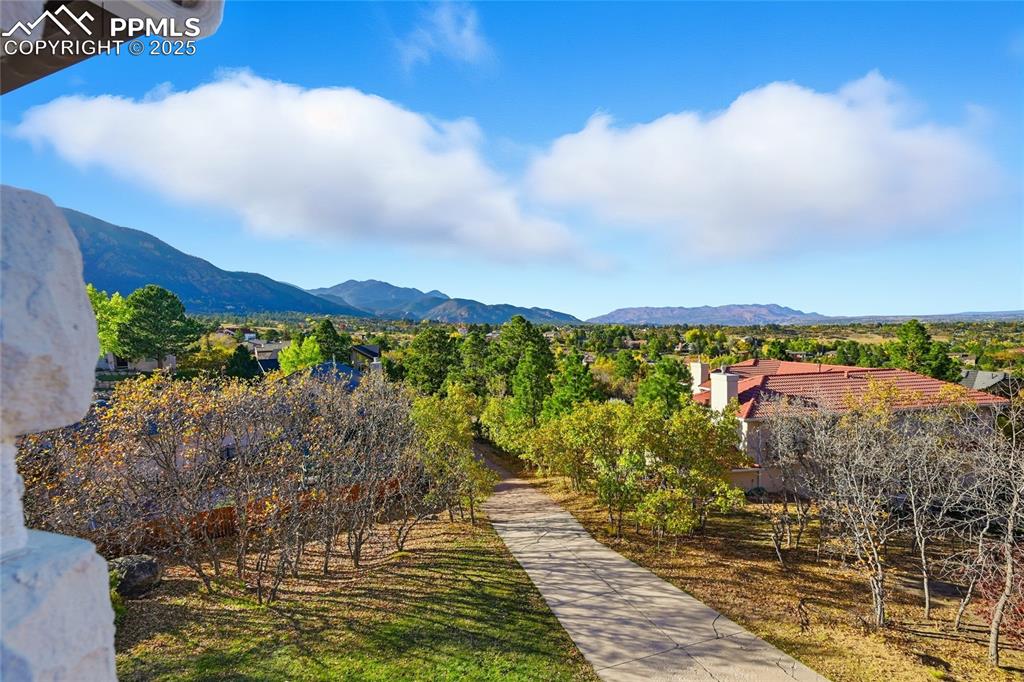
View of mountain backdrop
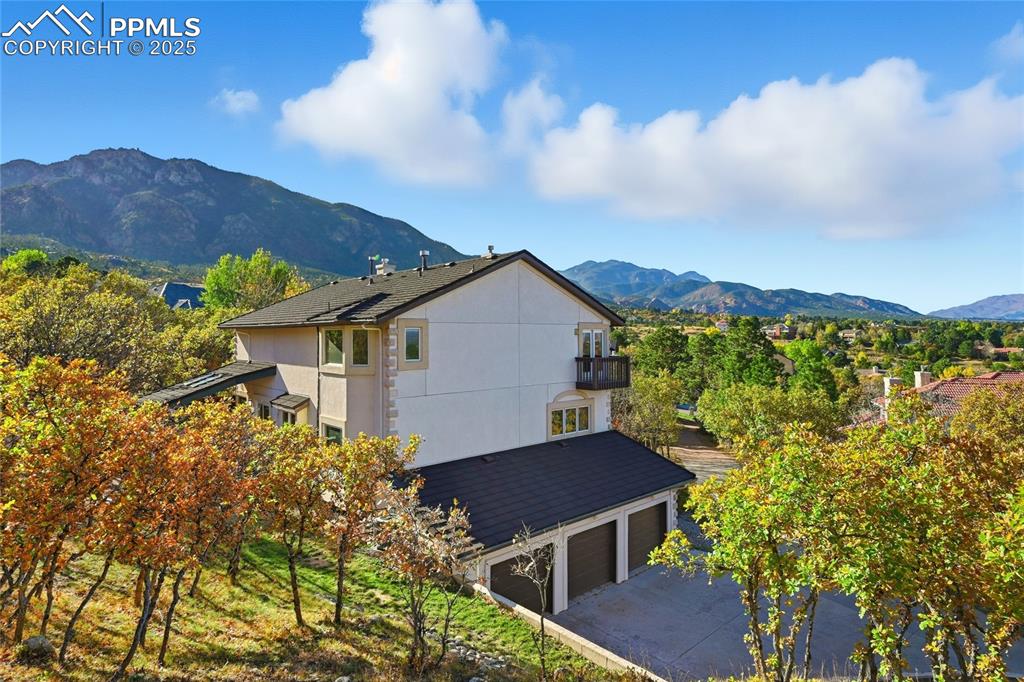
View of mountain backdrop
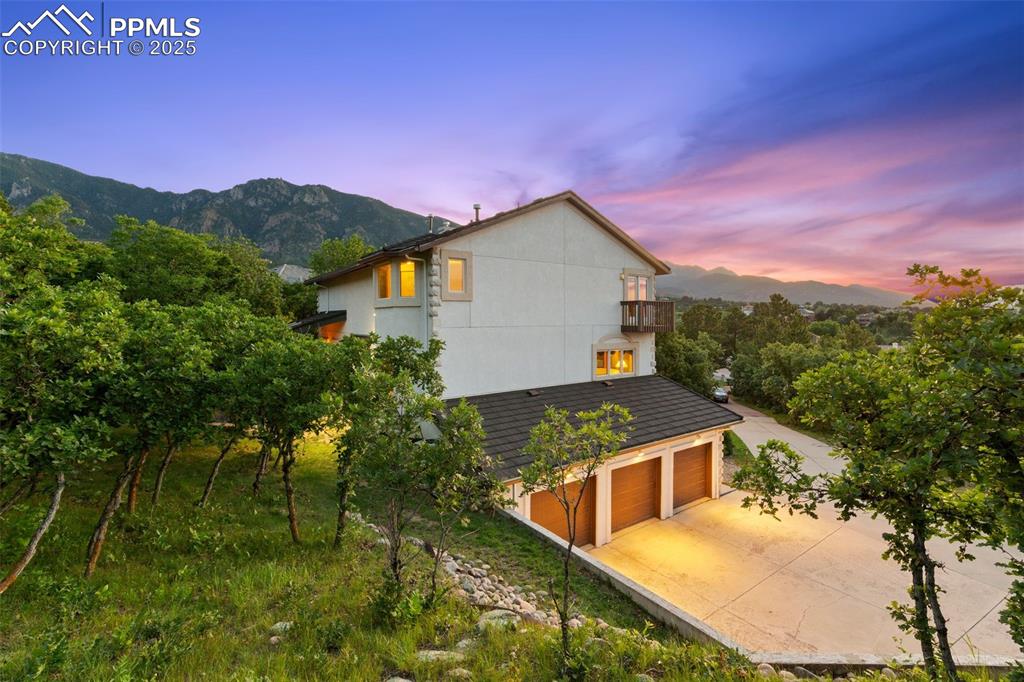
Property exterior at dusk with a mountain view, an attached garage, concrete driveway, and a balcony
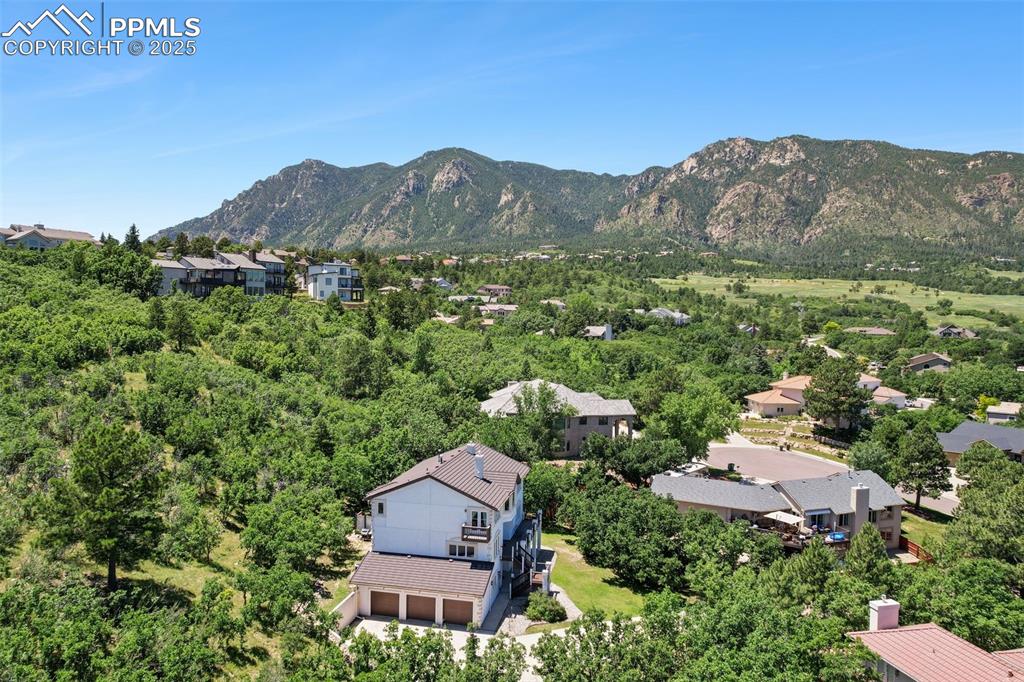
Aerial perspective of suburban area featuring a mountain backdrop

Back of property at dusk featuring a yard, stucco siding, and a wooden deck

View of front facade with stucco siding, a deck, a chimney, stairs, and a front yard

View of yard
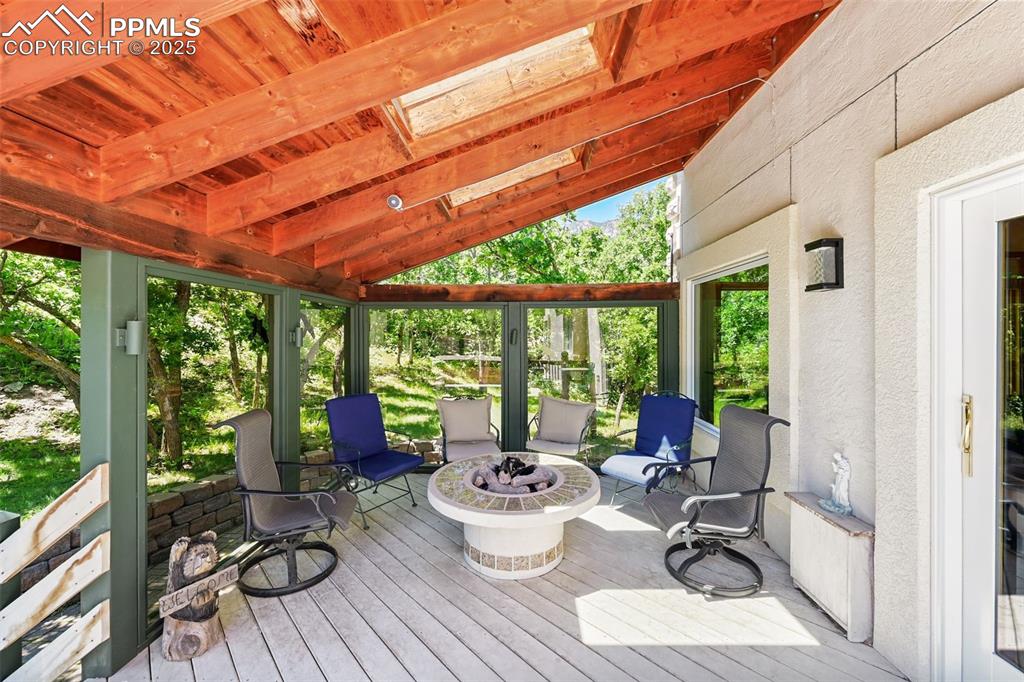
Sunroom featuring a skylight, a fire pit, and a wooden deck

stucco siding, a wooded view, and driveway

Bird's eye view
Disclaimer: The real estate listing information and related content displayed on this site is provided exclusively for consumers’ personal, non-commercial use and may not be used for any purpose other than to identify prospective properties consumers may be interested in purchasing.