1005 E 4th Street, Trinidad, CO, 81082

View of front of home featuring a chimney and a shingled roof
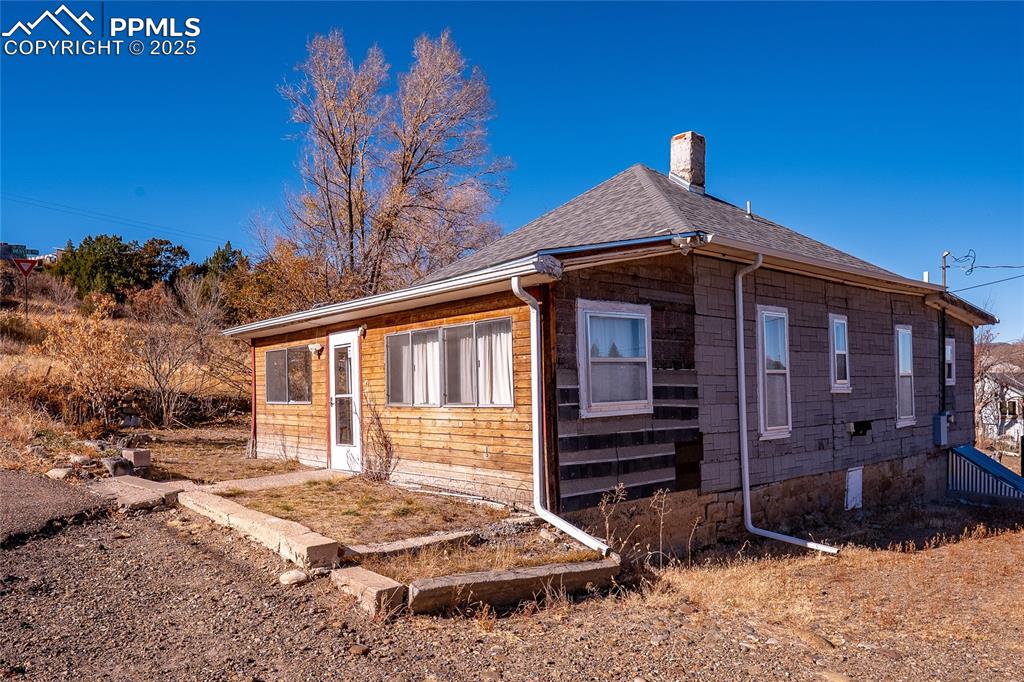
View of side of home featuring a chimney and a shingled roof
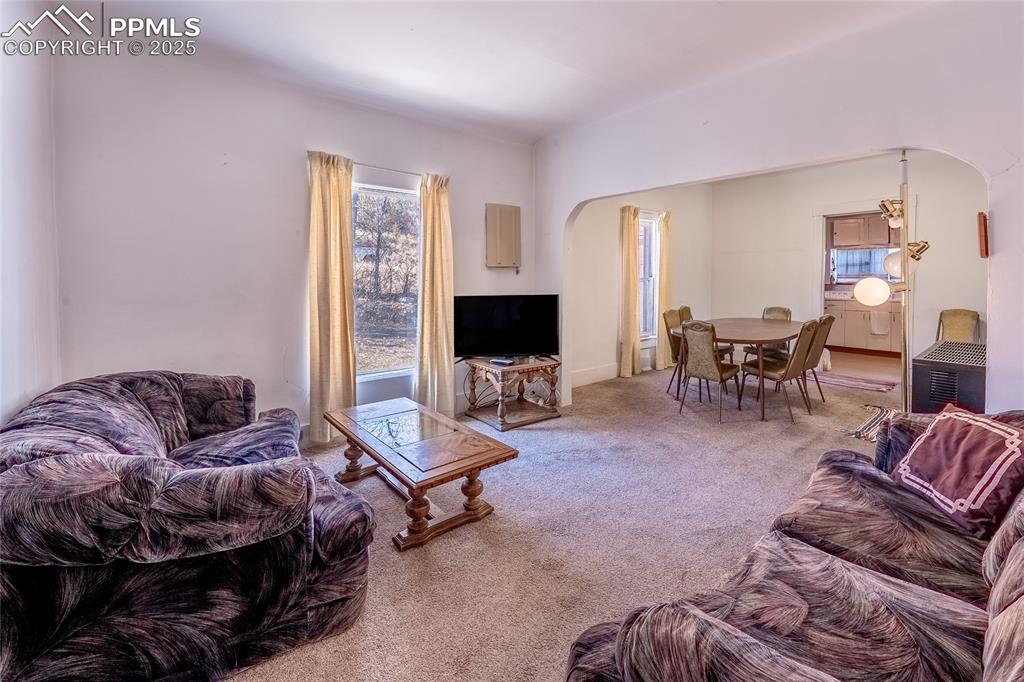
Living room featuring arched walkways, healthy amount of natural light, and carpet flooring
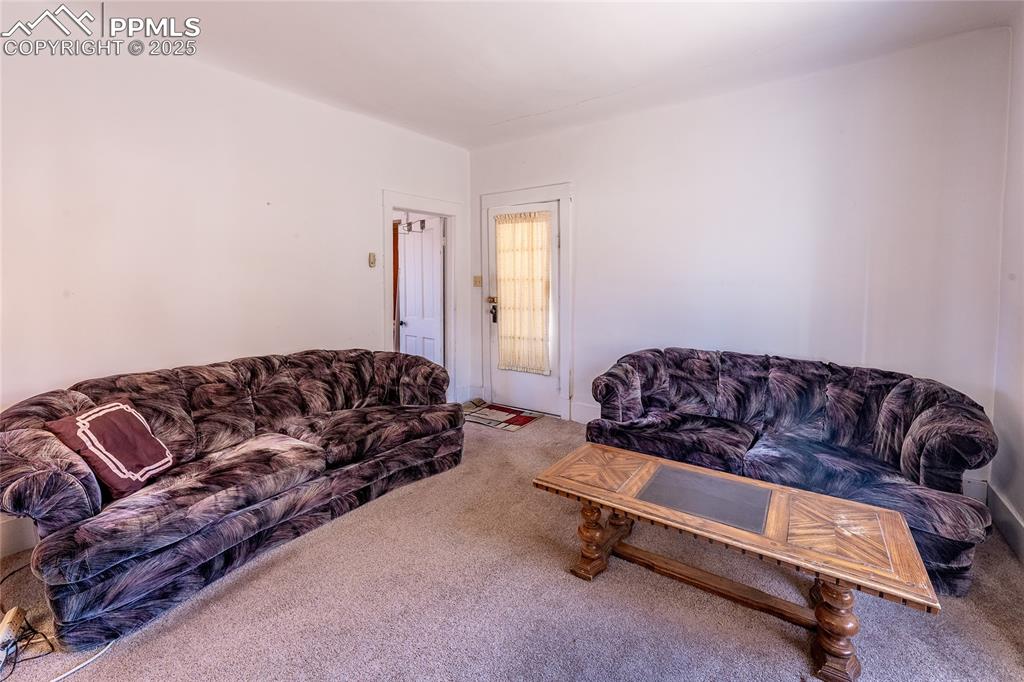
Carpeted living area with baseboards
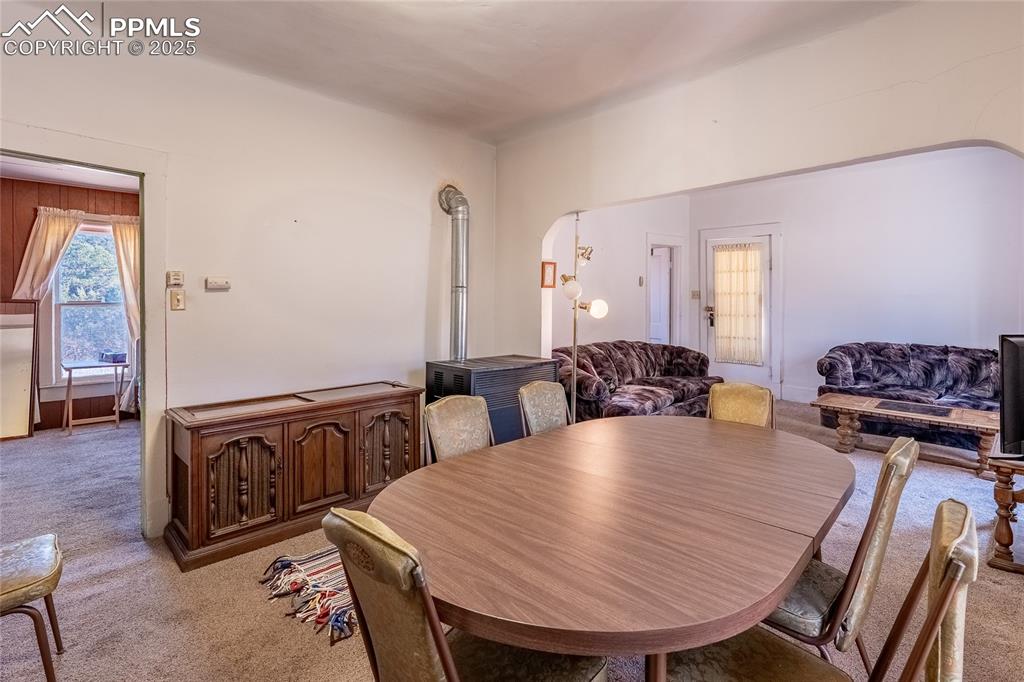
Dining area with carpet flooring and arched walkways
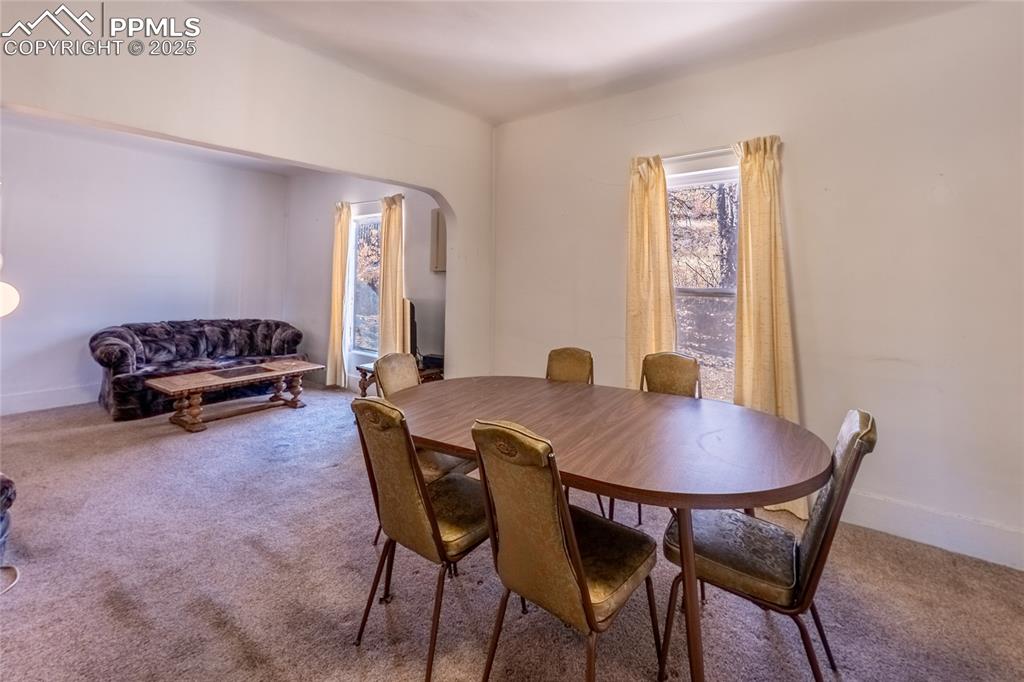
Carpeted dining room with arched walkways and baseboards
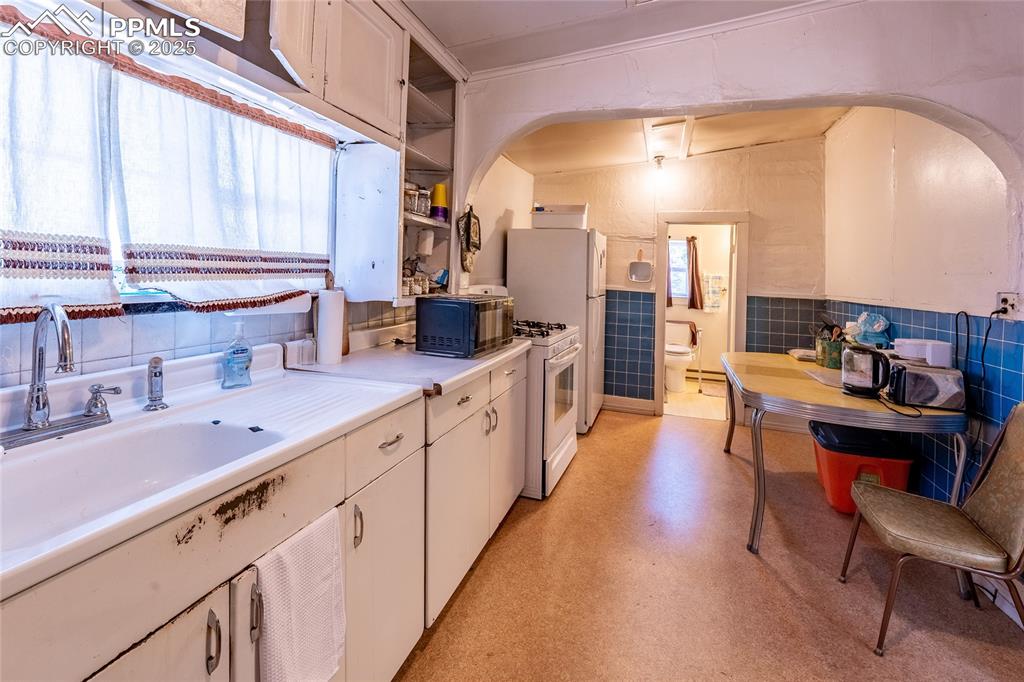
Kitchen featuring light countertops, white gas stove, open shelves, tile walls, and plenty of natural light
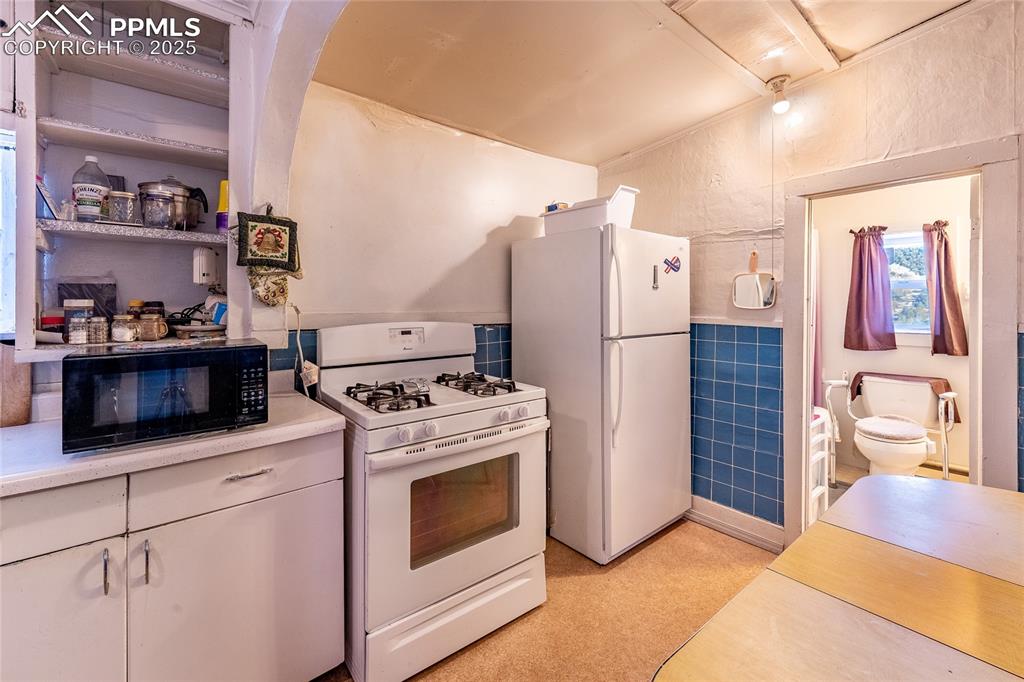
Kitchen with white appliances, light countertops, tile walls, open shelves, and white cabinets
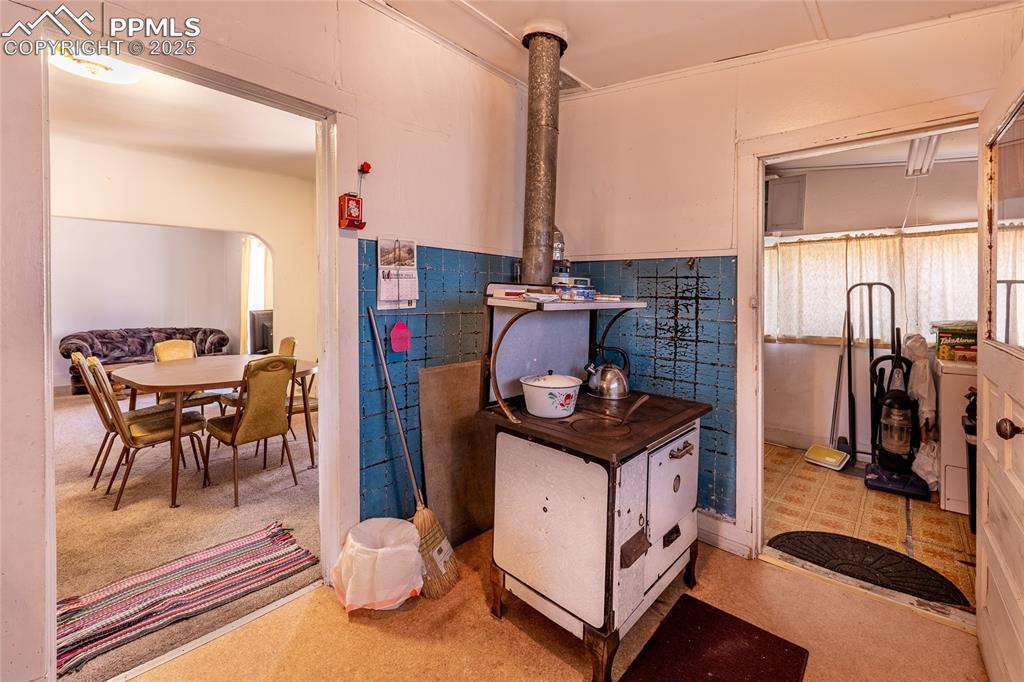
Other
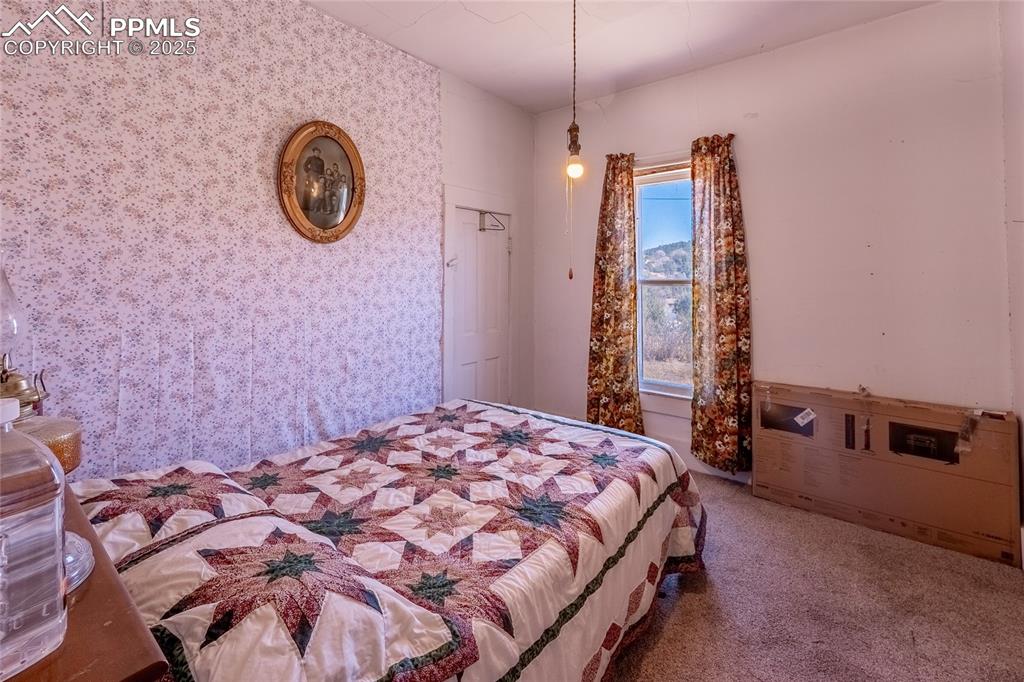
Bedroom featuring carpet and wallpapered walls
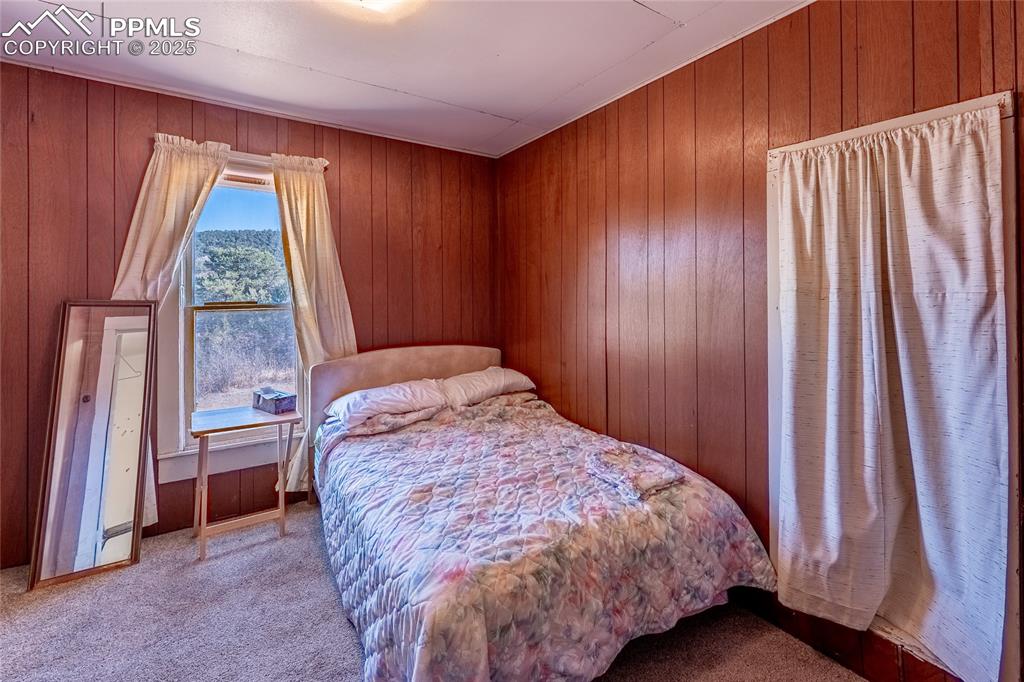
Bedroom featuring carpet floors and wood walls
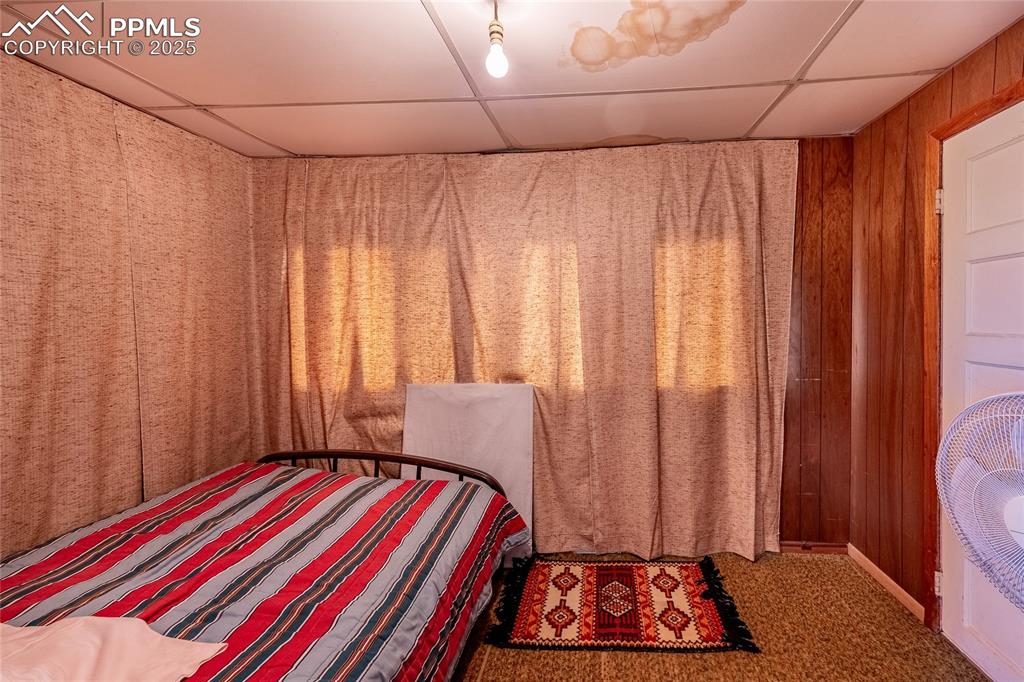
Bedroom featuring a paneled ceiling and wooden walls
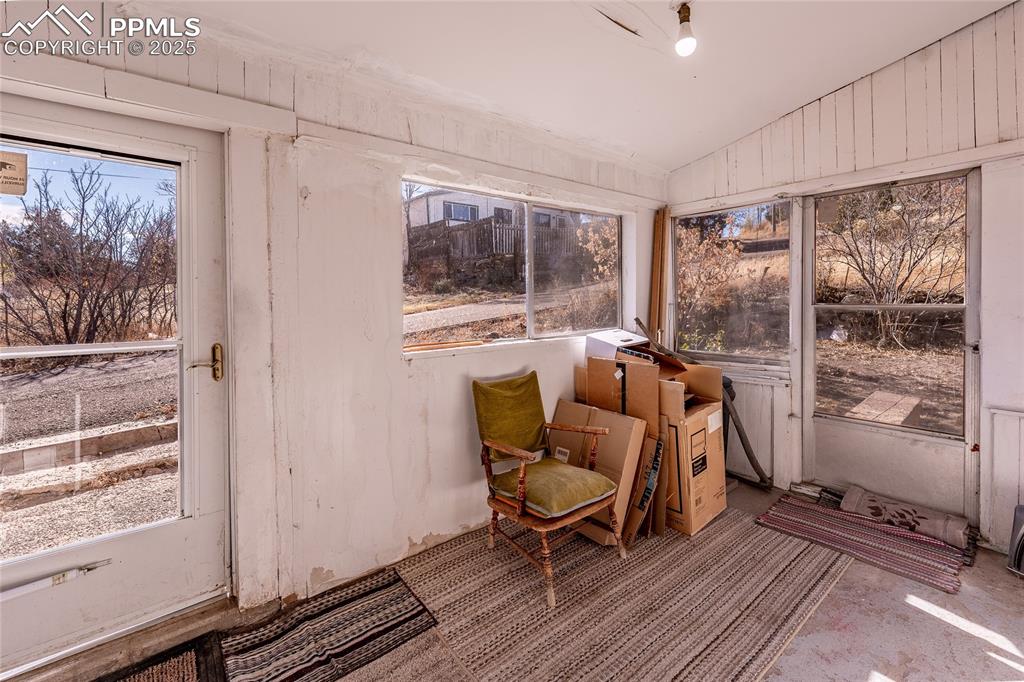
Sunroom / solarium featuring lofted ceiling
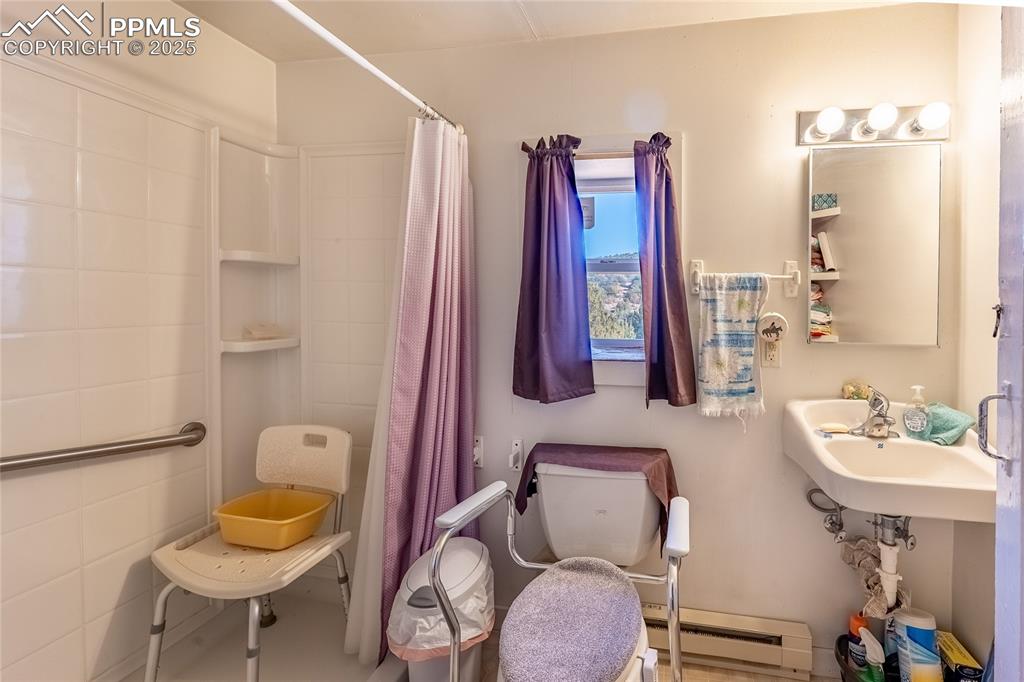
Bathroom with a baseboard radiator and a shower with shower curtain
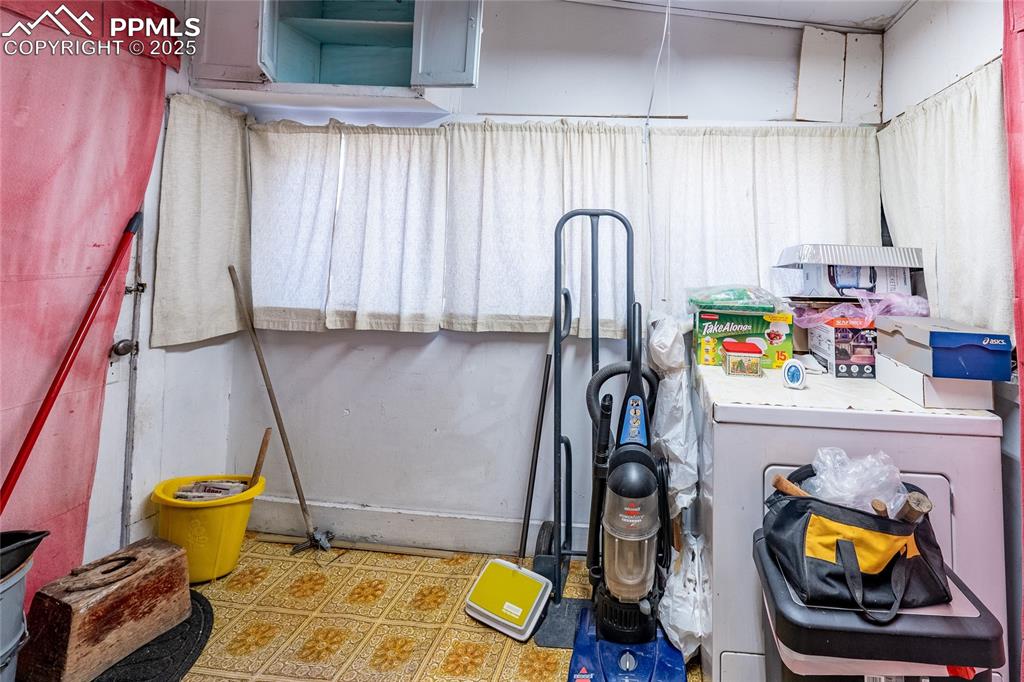
Other
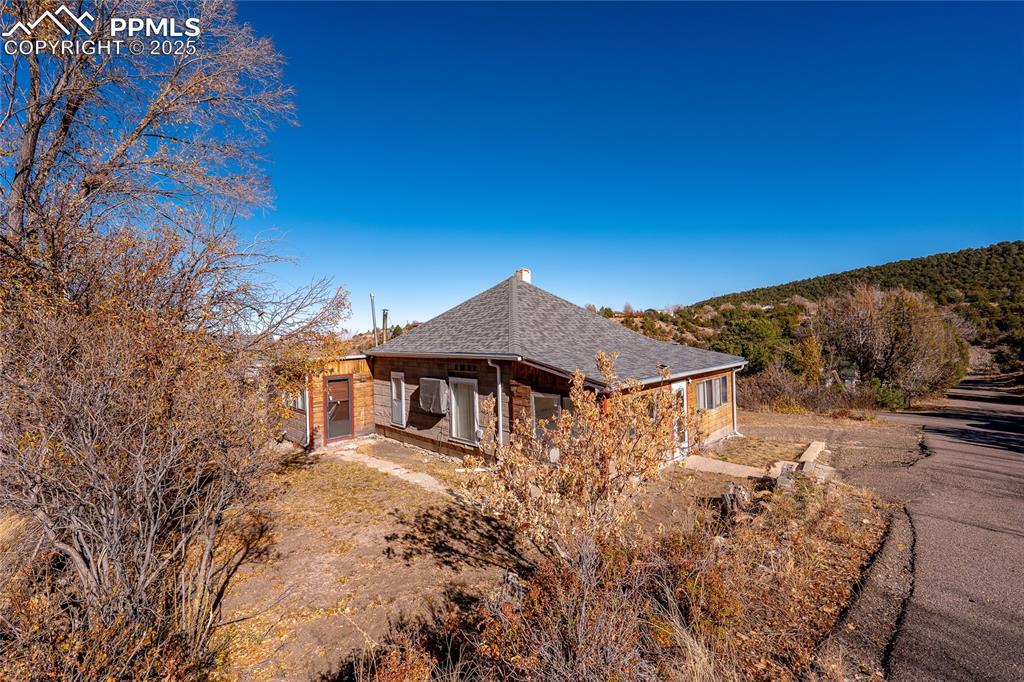
View of side of property featuring roof with shingles and a patio area

Other
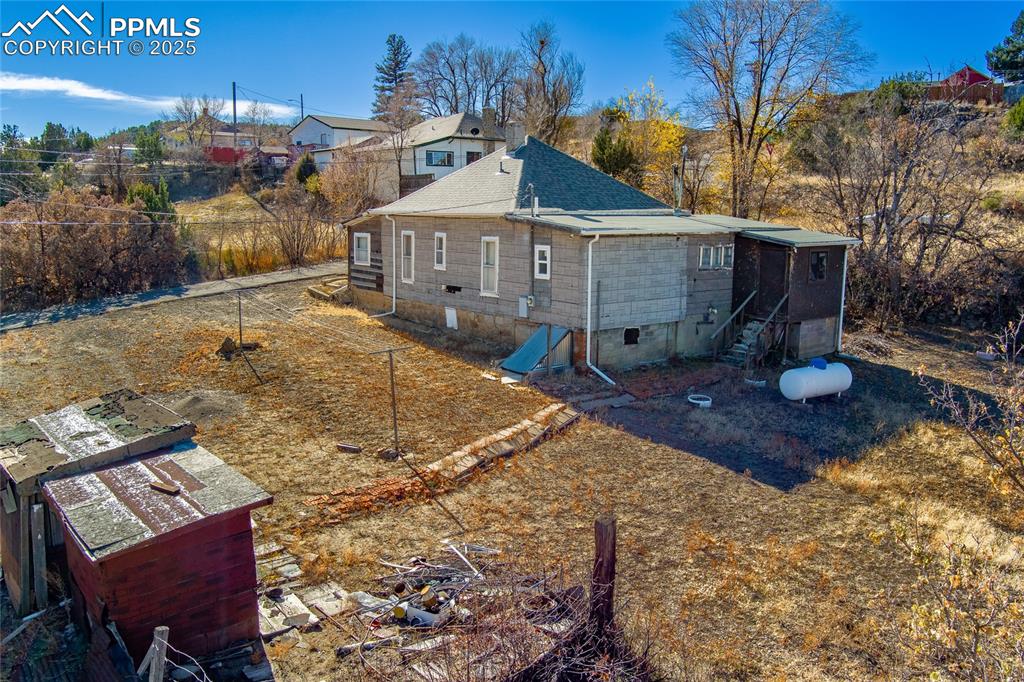
Rear view of house with crawl space and roof with shingles

View of yard
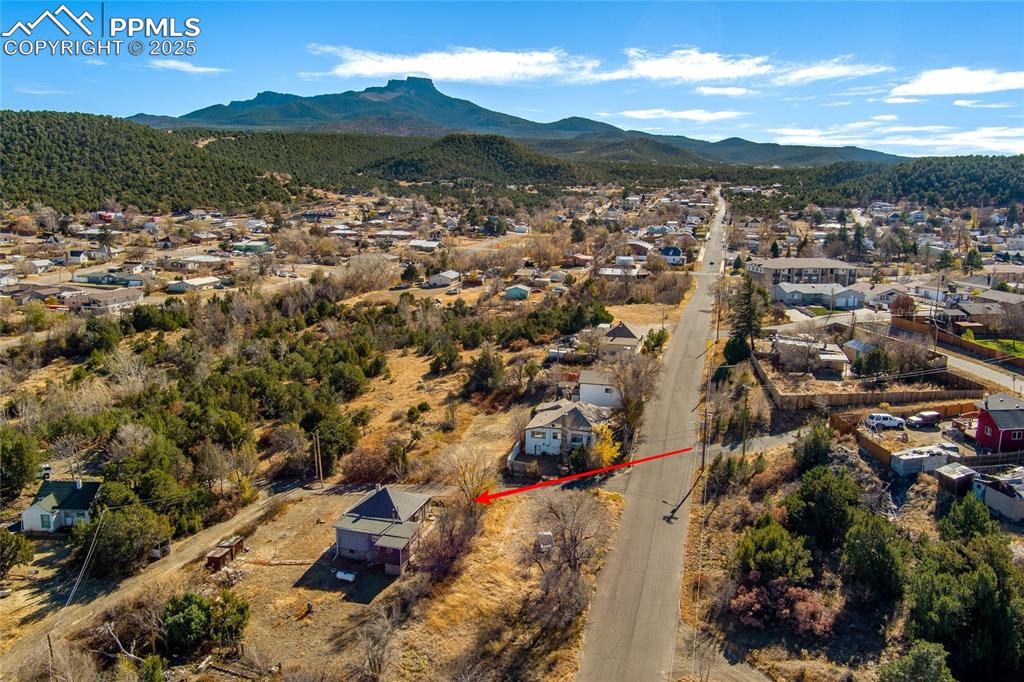
Aerial overview of property's location

View of home floor plan
Disclaimer: The real estate listing information and related content displayed on this site is provided exclusively for consumers’ personal, non-commercial use and may not be used for any purpose other than to identify prospective properties consumers may be interested in purchasing.