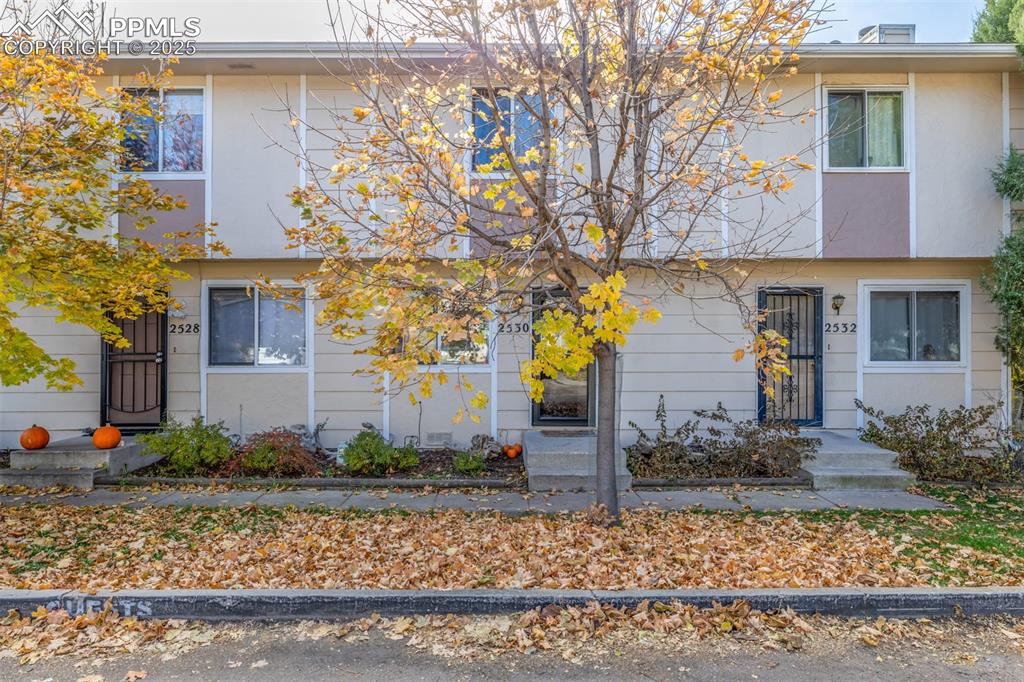2530 Knob Hill Court, Colorado Springs, CO, 80909

Colonial-style house with stucco siding

View of exterior entry

View of front of home with stucco siding

Entrance to property

Living room featuring a tile fireplace, light wood-type flooring, a textured ceiling, and ceiling fan

Living room featuring wood finished floors, a tiled fireplace, ceiling fan, and a textured ceiling

Living area with a tiled fireplace, a textured ceiling, stairway, wood finished floors, and a ceiling fan

Living area with a tile fireplace, wood finished floors, a textured ceiling, and a textured wall

Beautiful wood burning fireplace

Kitchen featuring gray cabinetry, electric range oven, light countertops, dark wood-style flooring, and a textured ceiling

Kitchen featuring black appliances, gray cabinetry, light countertops, dark wood-style flooring, and a textured ceiling

Dining space featuring a textured wall, a textured ceiling, wood finished floors, electric panel, and ceiling fan

Dining area featuring a textured ceiling, electric panel, dark wood-style floors, and a ceiling fan

Kitchen with gray cabinetry, black appliances, open floor plan, a textured ceiling, and light countertops

Kitchen with gray cabinetry, stainless steel range with electric stovetop, a textured ceiling, dark wood-type flooring, and black dishwasher

1/2 bathroom on main level

Bedroom featuring carpet flooring and a textured ceiling

Bedroom featuring a textured ceiling and carpet

Large Primary bedroom

Full bathroom with dark wood-style floors, shower / tub combo with curtain & vanity

Large spacious 2nd bedroom

Carpeted bedroom featuring baseboards

In unit laundry area featuring washing machine and dryer

View of deck

View of wooden terrace

View of deck

1 designated parking space

Rear view of home

Fenced backyard with a deck

Grassy common area

View of yard

Spacious common area

1st Floor

2nd Floor

View of room layout
Disclaimer: The real estate listing information and related content displayed on this site is provided exclusively for consumers’ personal, non-commercial use and may not be used for any purpose other than to identify prospective properties consumers may be interested in purchasing.