6232 Sierra Grande Point, Colorado Springs, CO, 80923
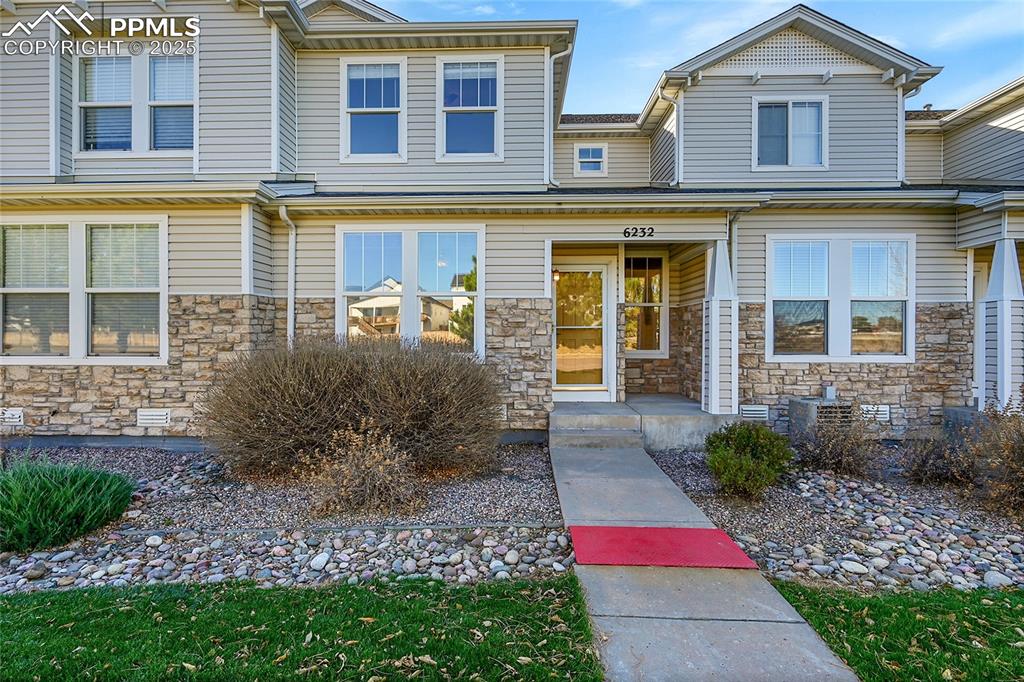
View of front facade with a porch and stone siding
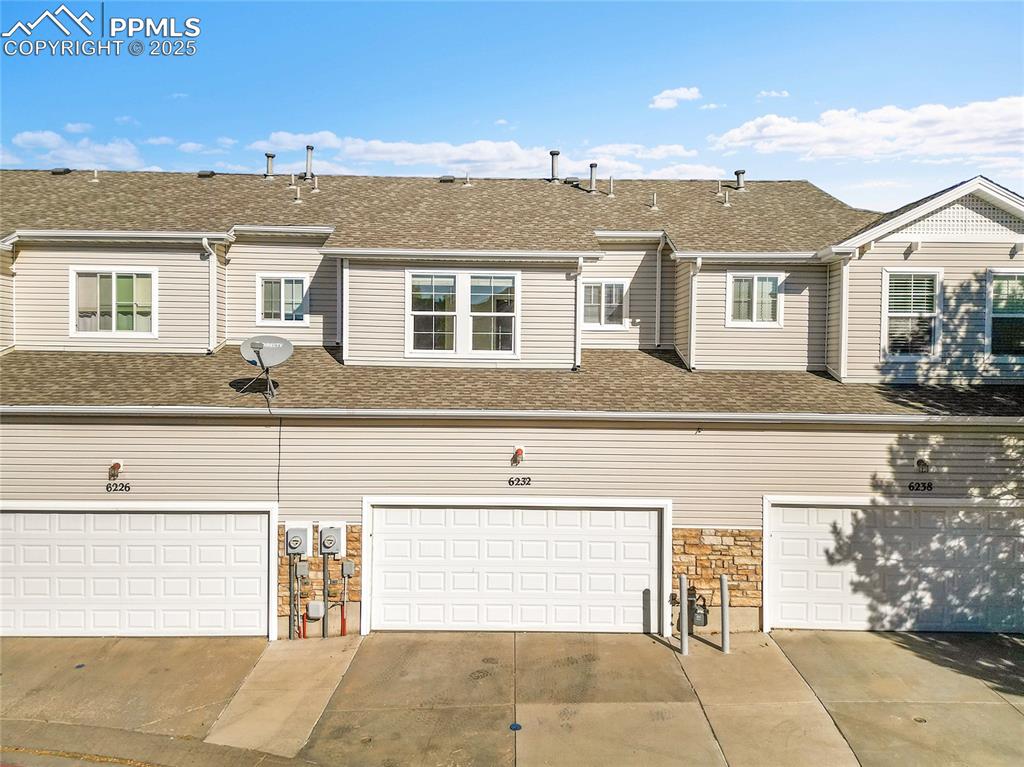
Other
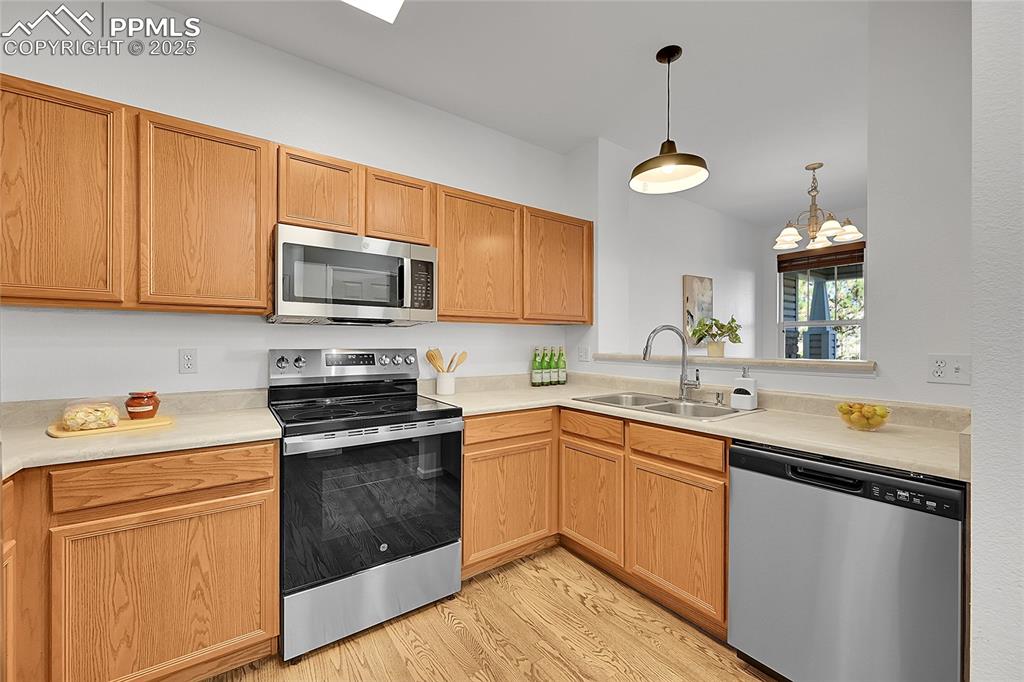
Kitchen with stainless steel appliances, light countertops, light wood finished floors, and pendant lighting
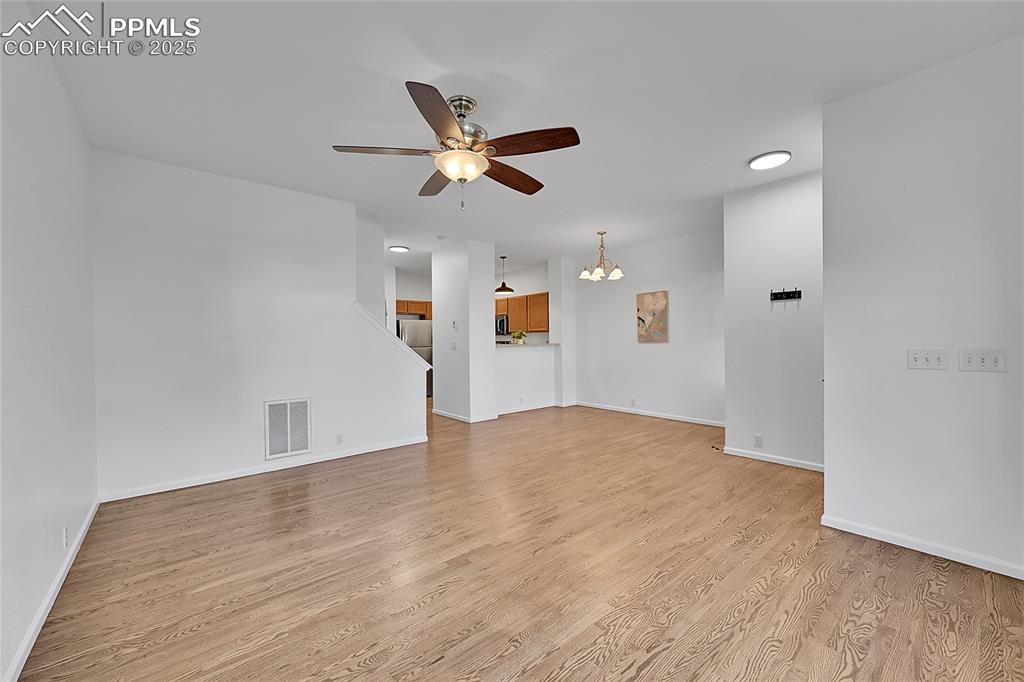
Unfurnished living room featuring light wood-style flooring, a chandelier, and a ceiling fan
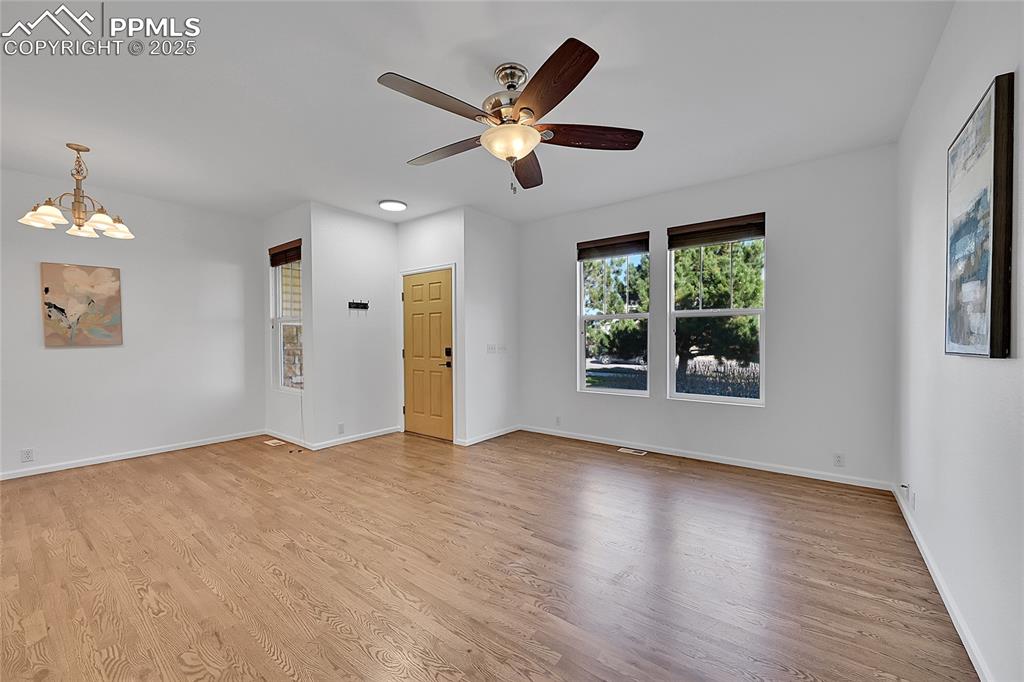
Empty room featuring light wood-type flooring, a chandelier, and a ceiling fan
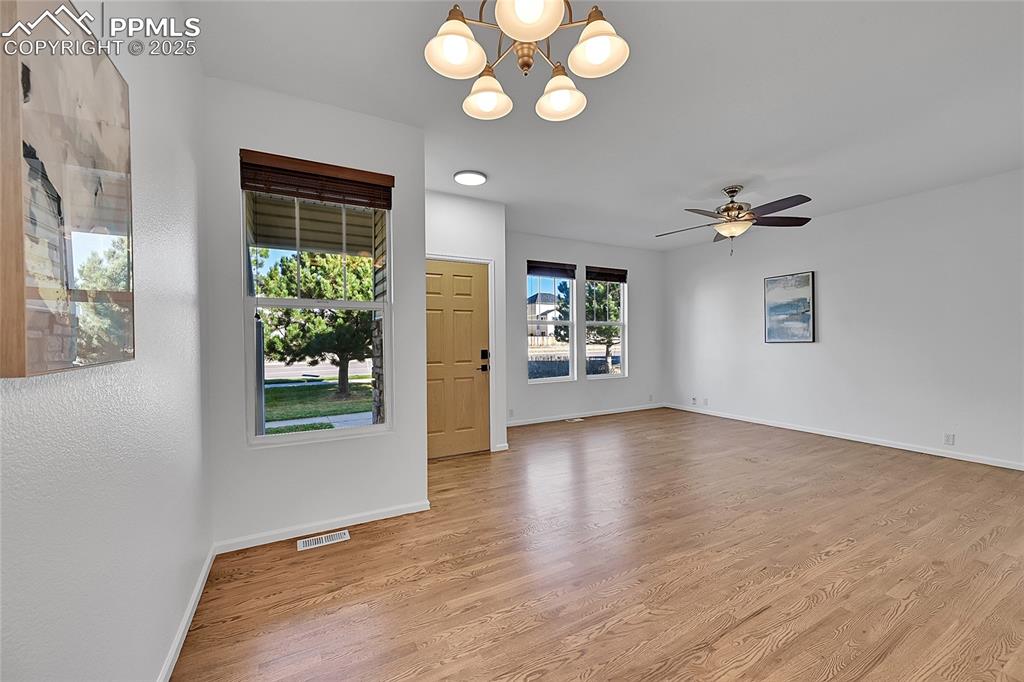
Empty room with light wood-style floors, a chandelier, and ceiling fan
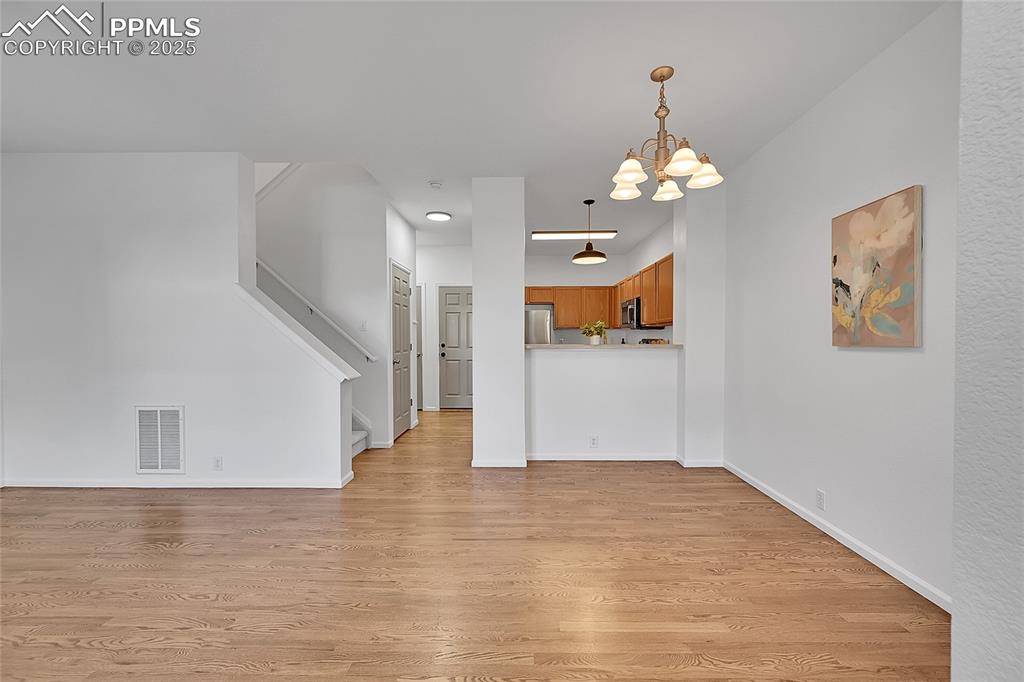
Unfurnished living room featuring light wood-style floors, a chandelier, and stairway
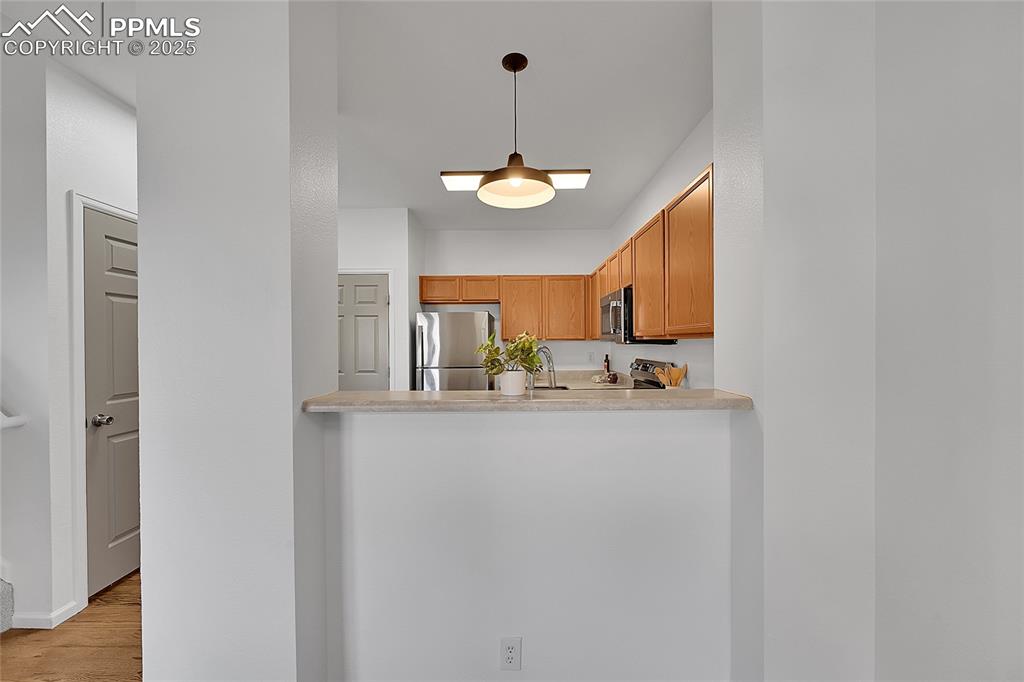
Kitchen with freestanding refrigerator, light wood finished floors, pendant lighting, brown cabinetry, and range
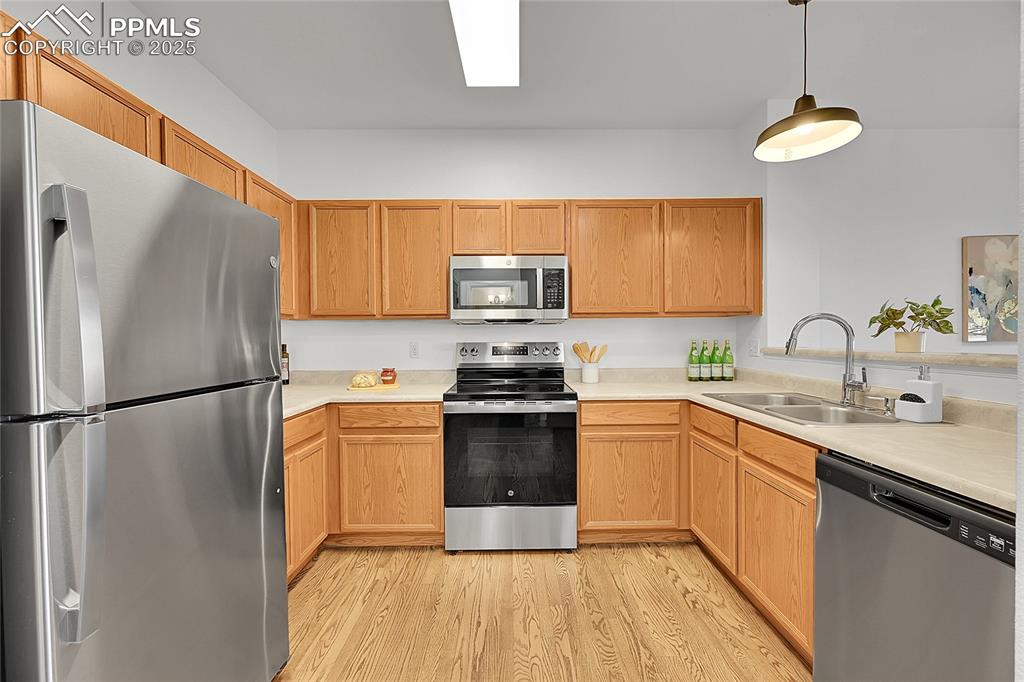
Kitchen featuring stainless steel appliances, light countertops, light wood-type flooring, and pendant lighting
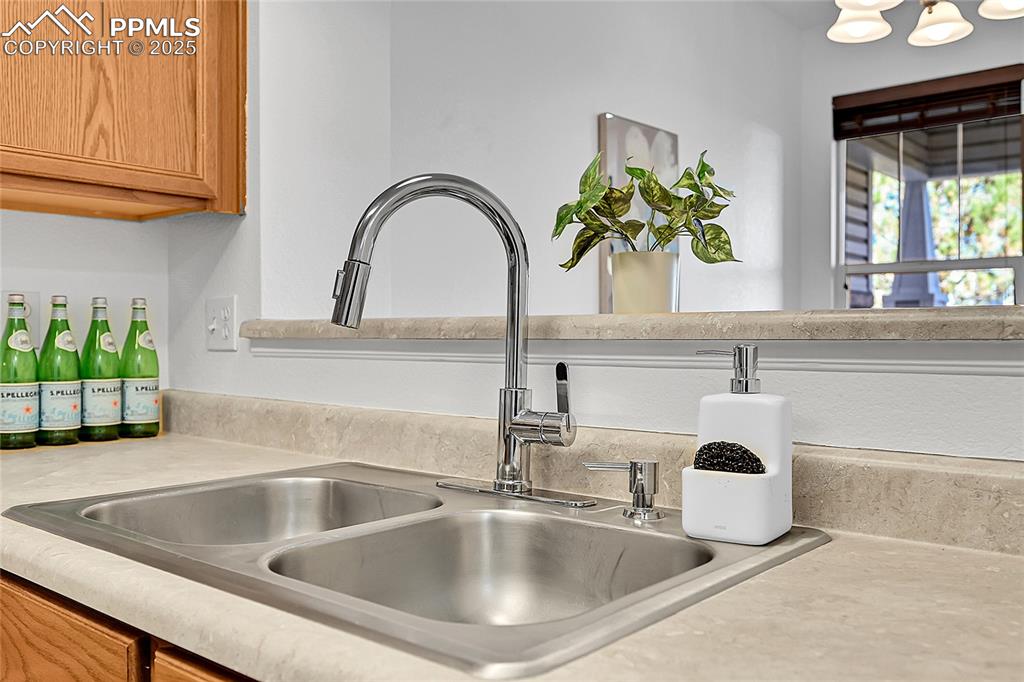
Kitchen view of light countertops and a sink
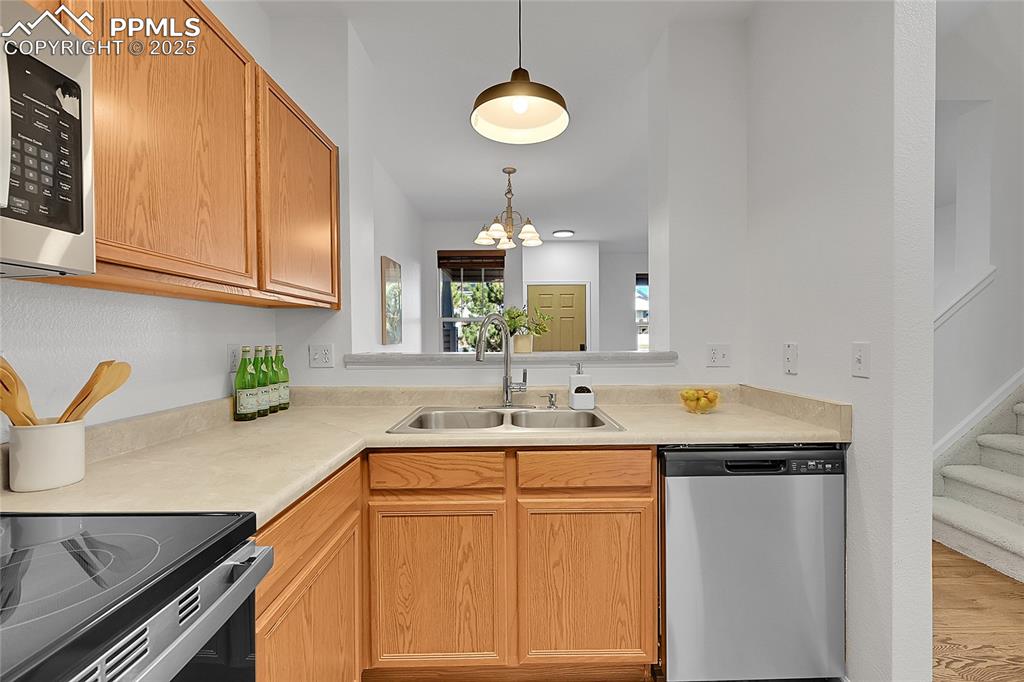
Kitchen with stainless steel appliances, decorative light fixtures, light countertops, a chandelier, and wood finished floors
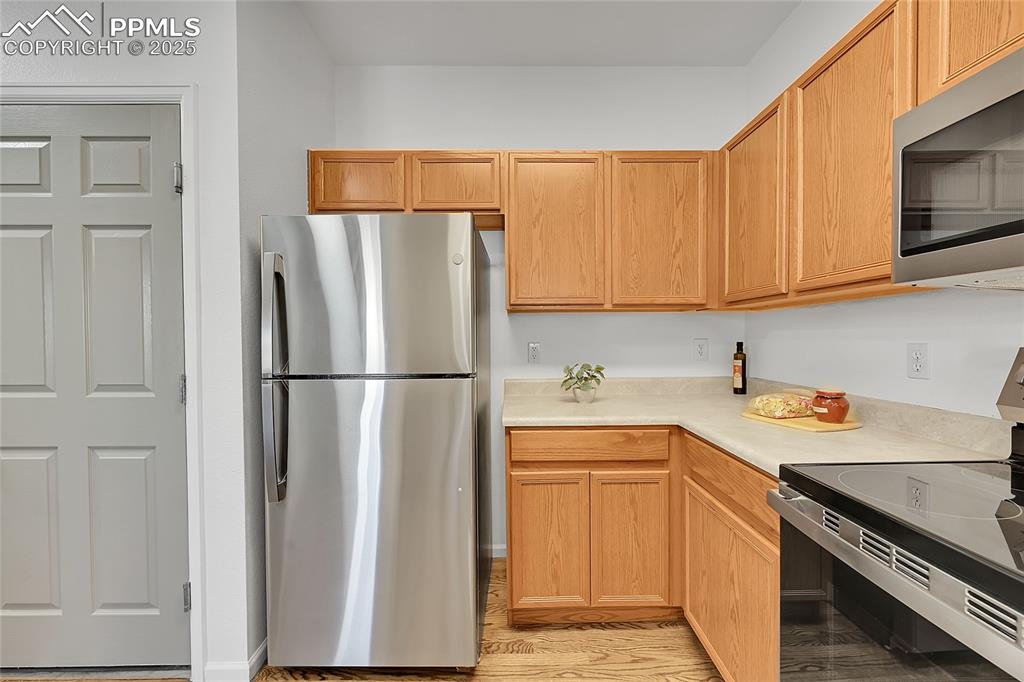
Kitchen featuring appliances with stainless steel finishes, light countertops, and light wood finished floors
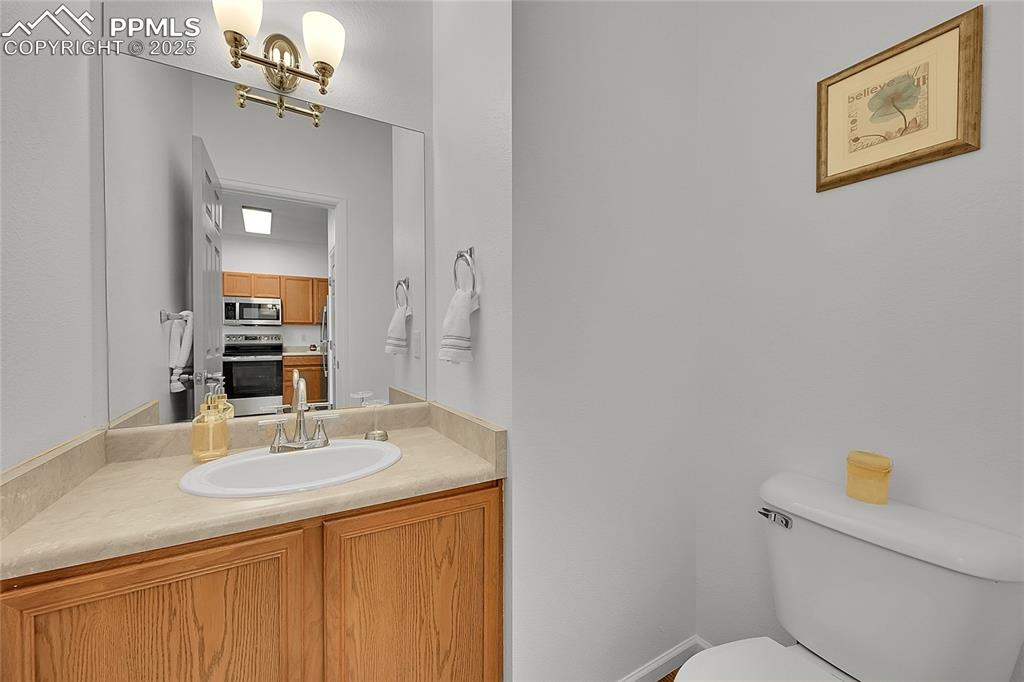
Bathroom with vanity and toilet
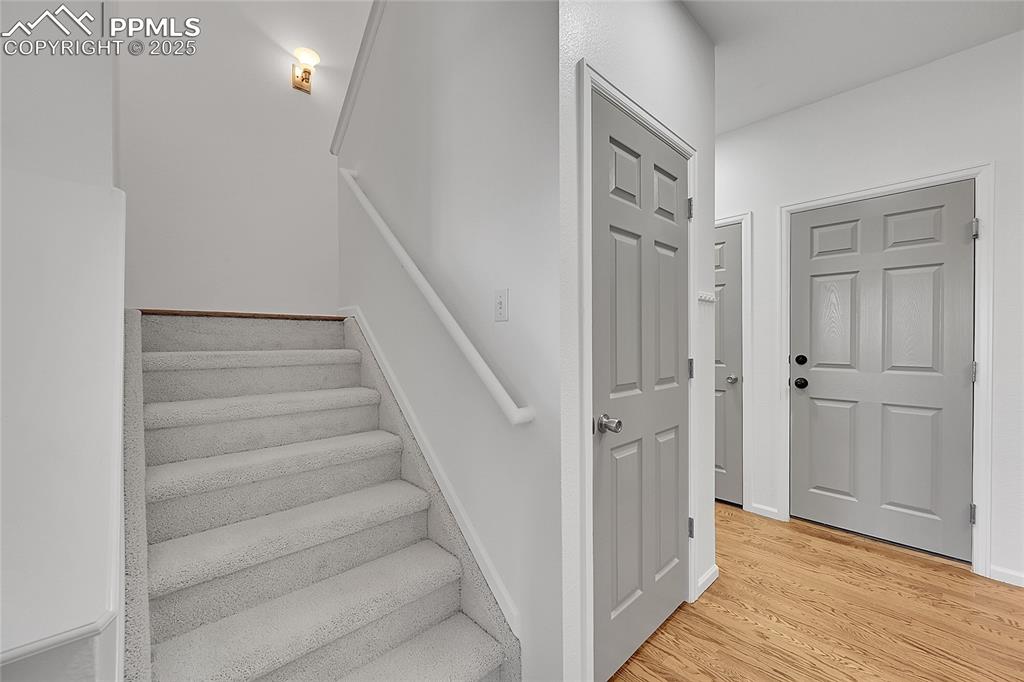
Stairway with wood finished floors
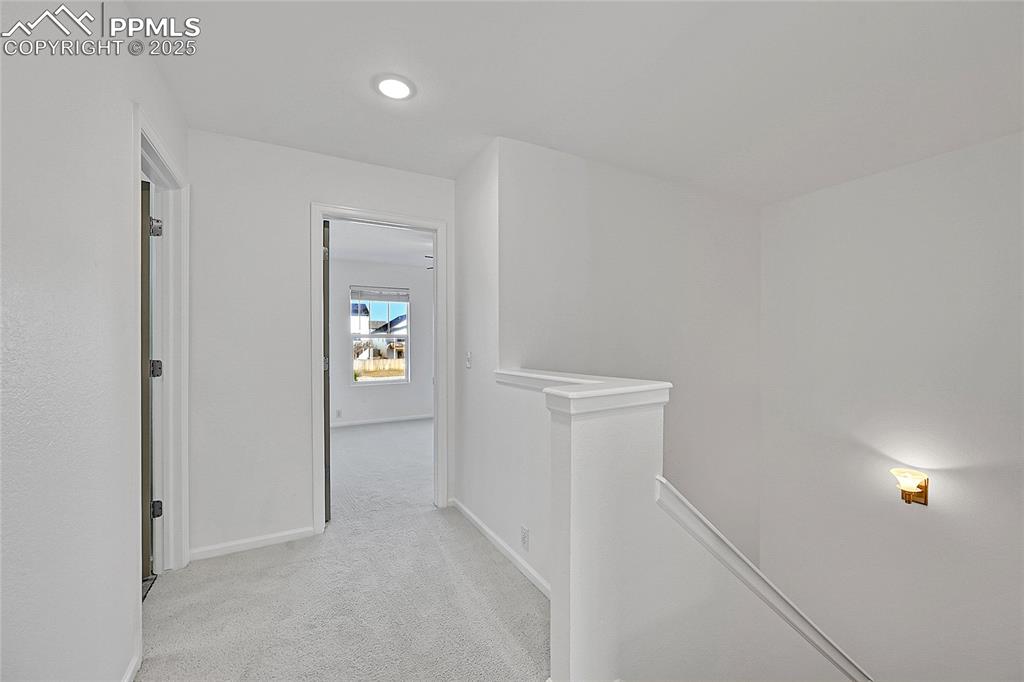
Corridor with an upstairs landing, light carpet, and recessed lighting
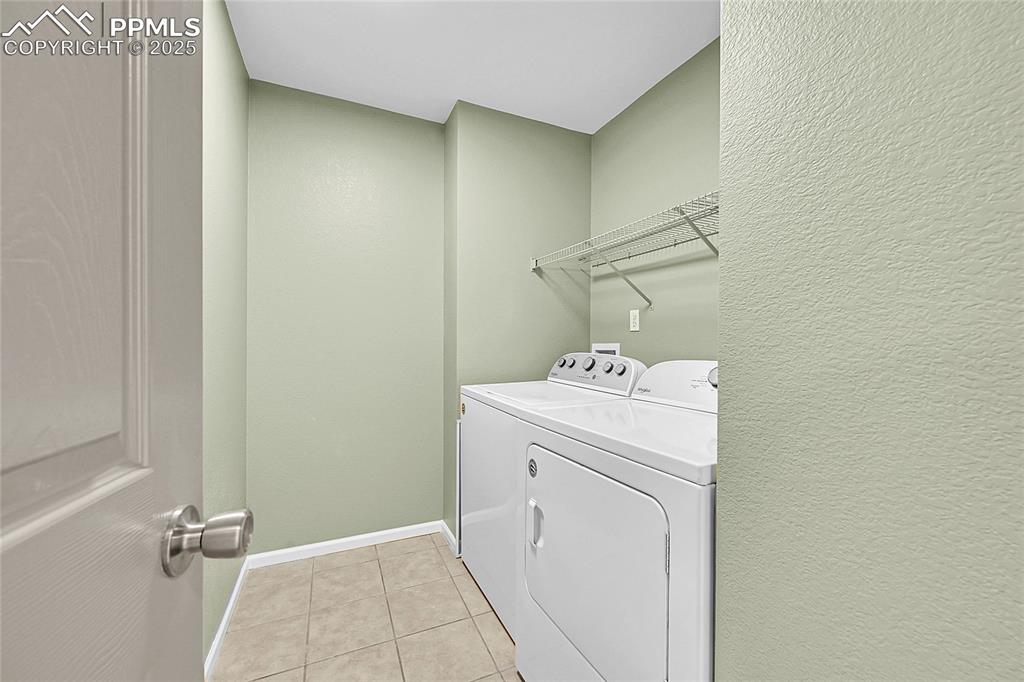
Washroom with light tile patterned floors, washer and clothes dryer, and a textured wall
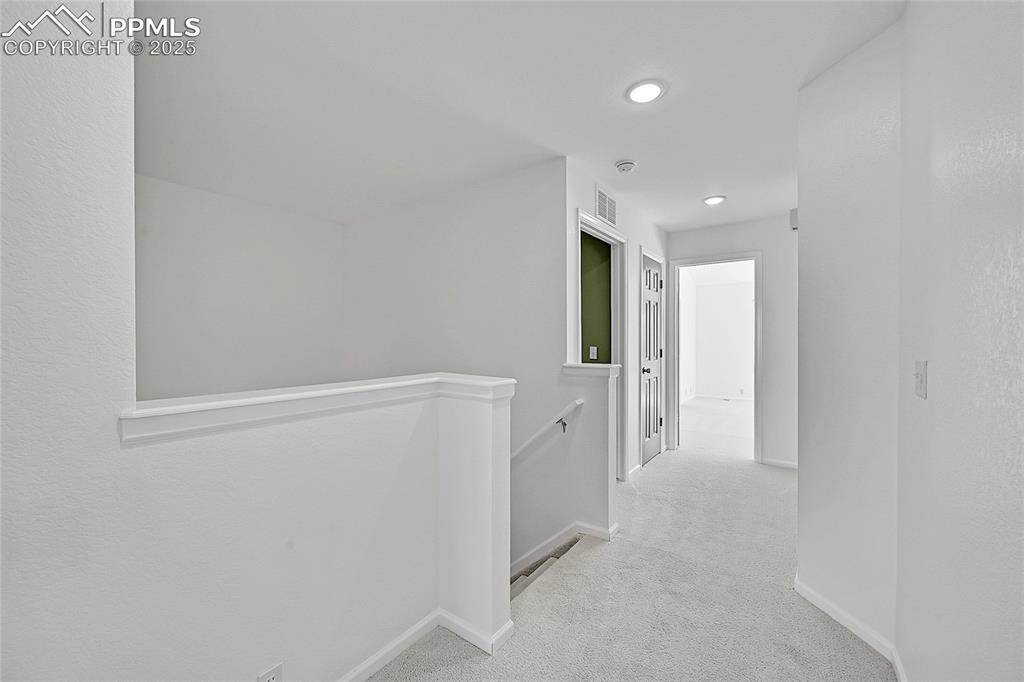
Corridor featuring an upstairs landing, light carpet, and recessed lighting
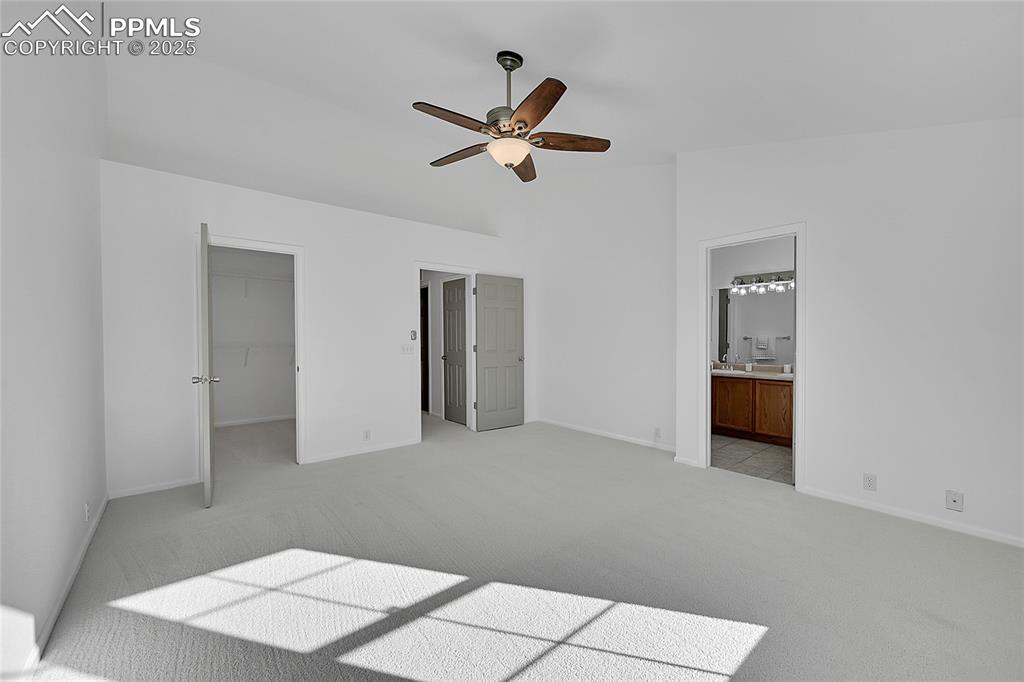
Unfurnished bedroom featuring light colored carpet, a walk in closet, ceiling fan, connected bathroom, and vaulted ceiling
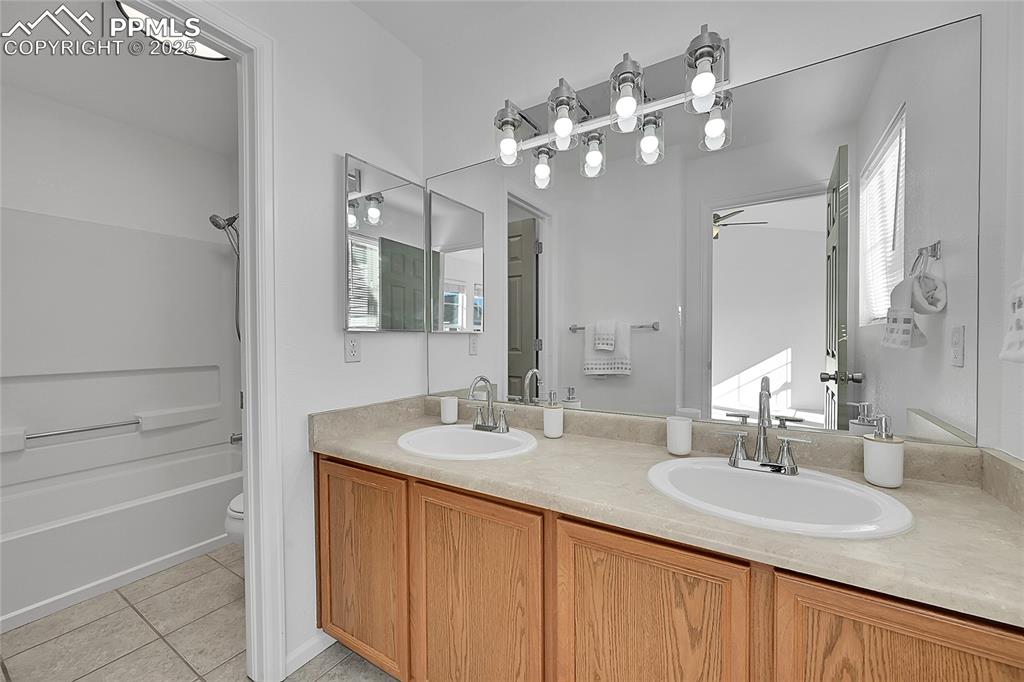
Bathroom featuring double vanity, light tile patterned flooring, bathtub / shower combination, and healthy amount of natural light
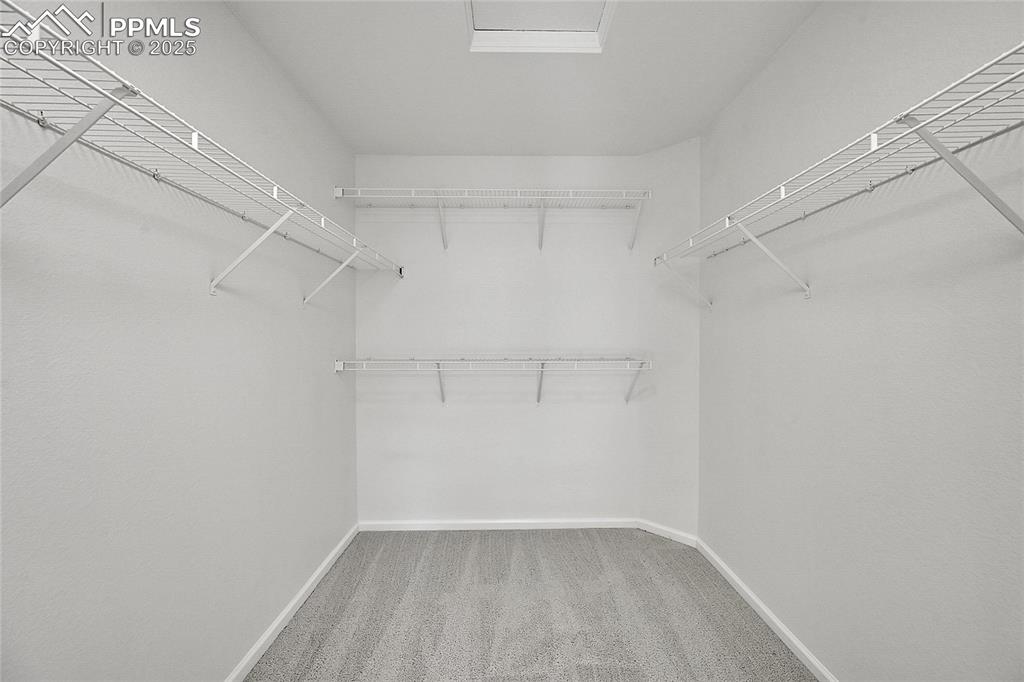
Spacious closet with light carpet
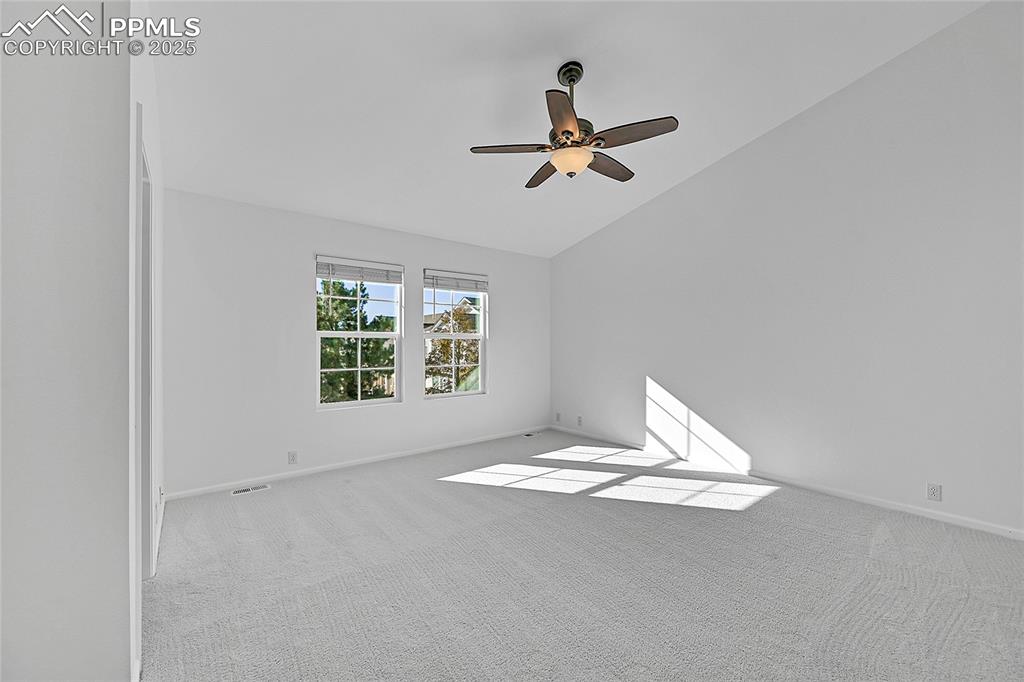
Carpeted spare room with vaulted ceiling and a ceiling fan
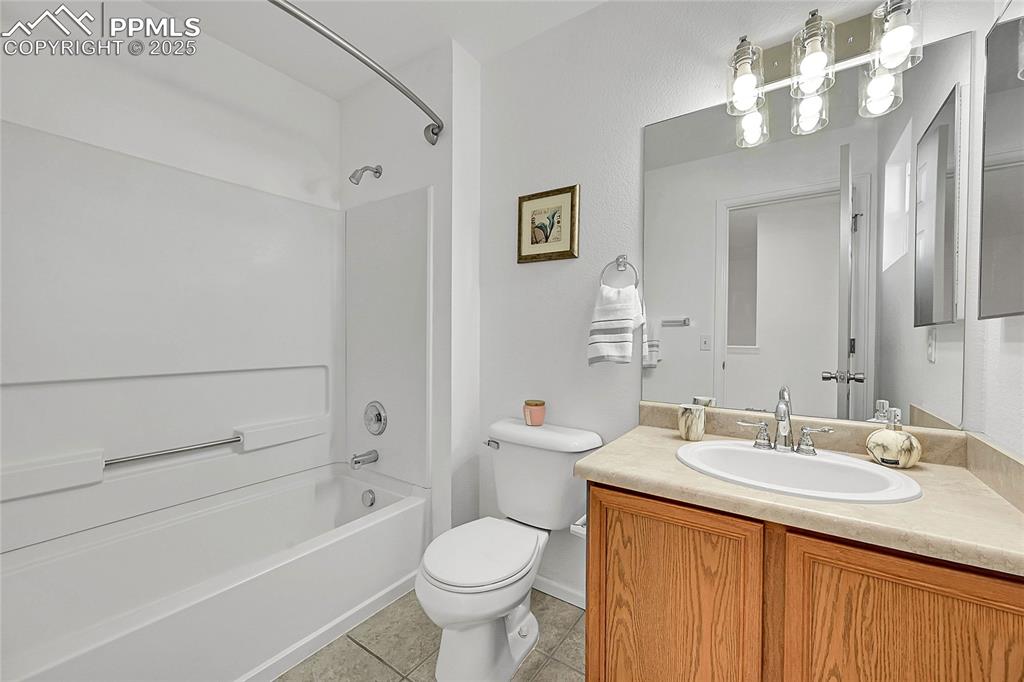
Full bath featuring shower / bathtub combination, vanity, and light tile patterned floors
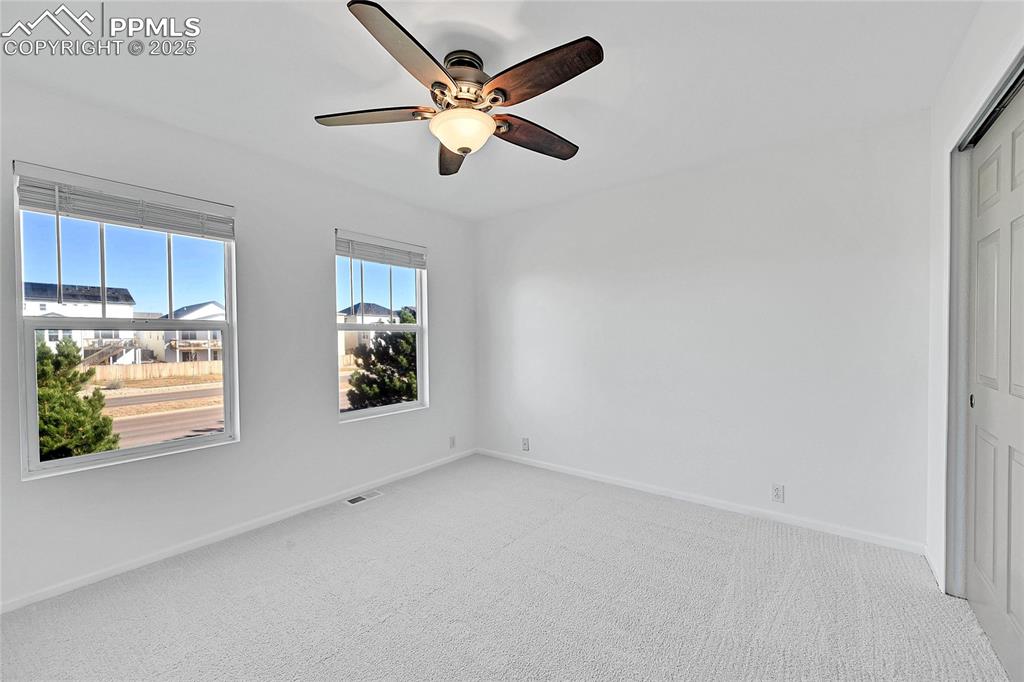
Spare room featuring light carpet and ceiling fan
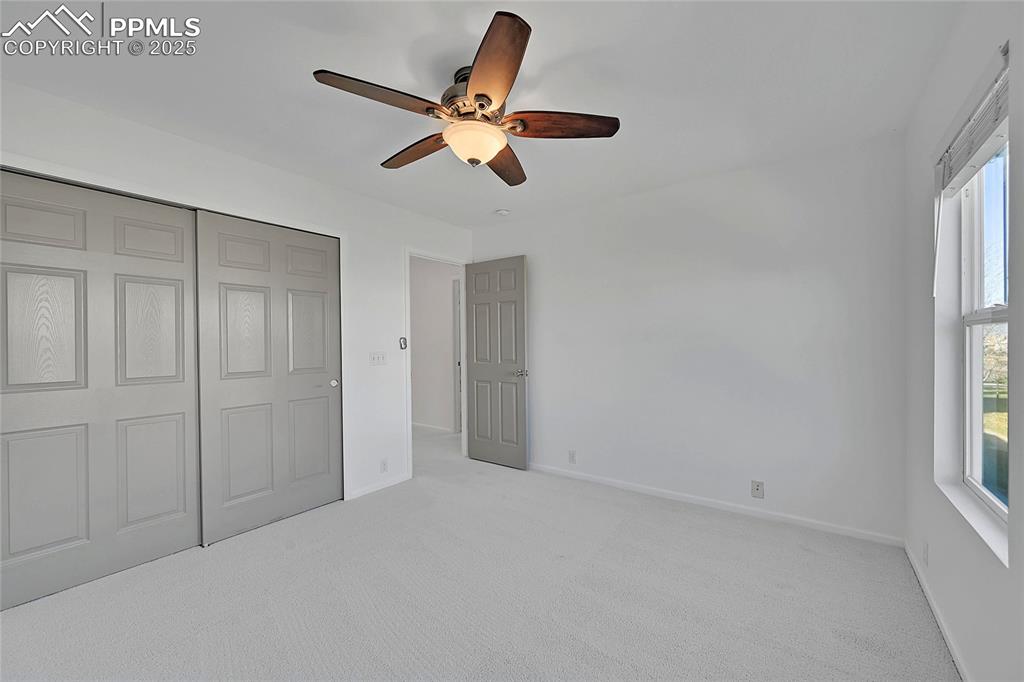
Unfurnished bedroom with light colored carpet, ceiling fan, and a closet
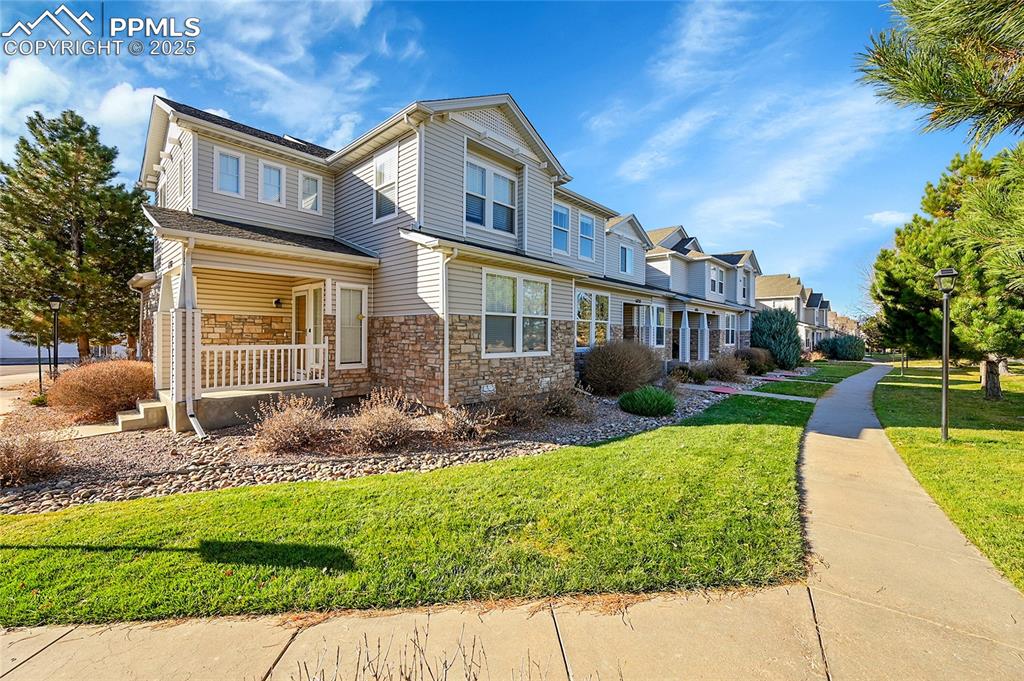
Traditional-style house with a porch, stone siding, and a front yard
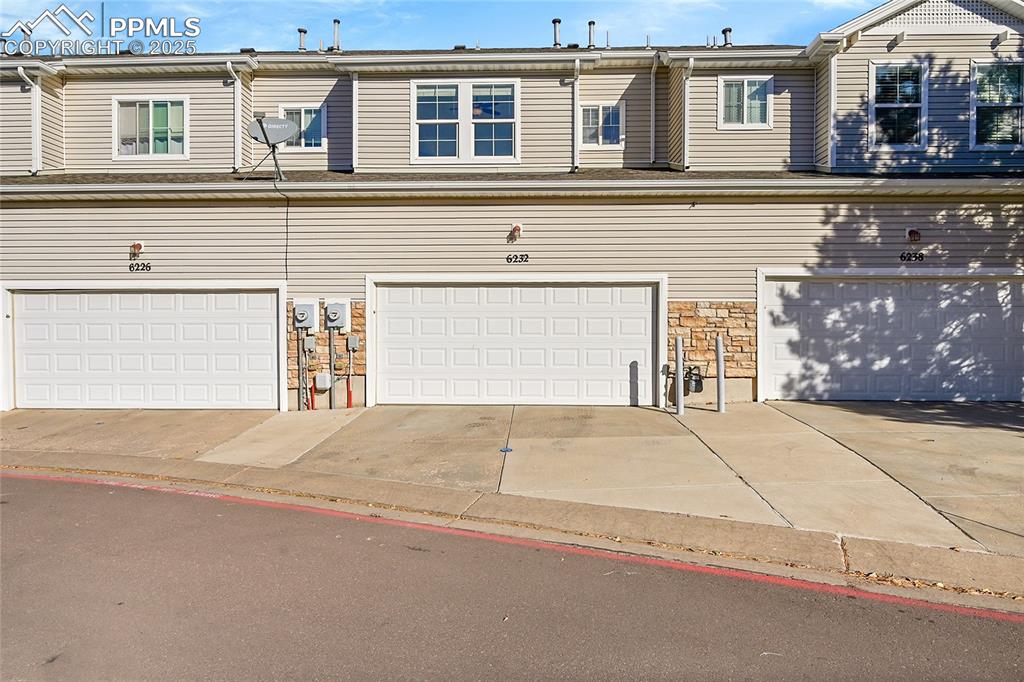
View of front of home with stone siding and driveway
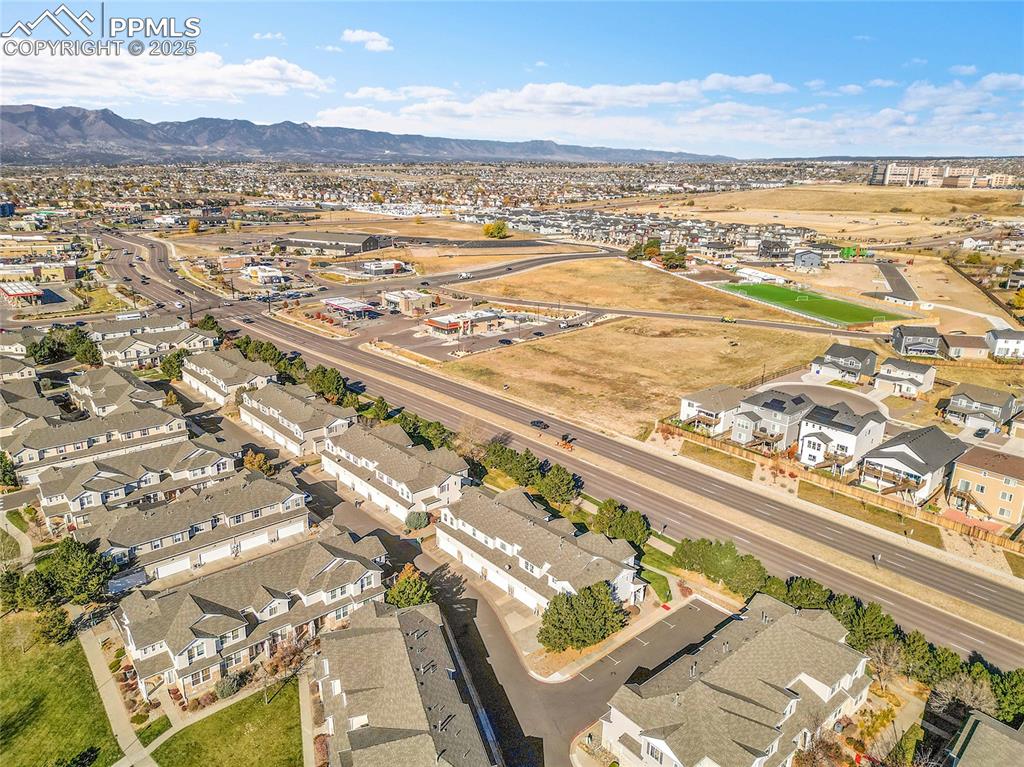
Aerial view of property's location featuring nearby suburban area and a mountainous background
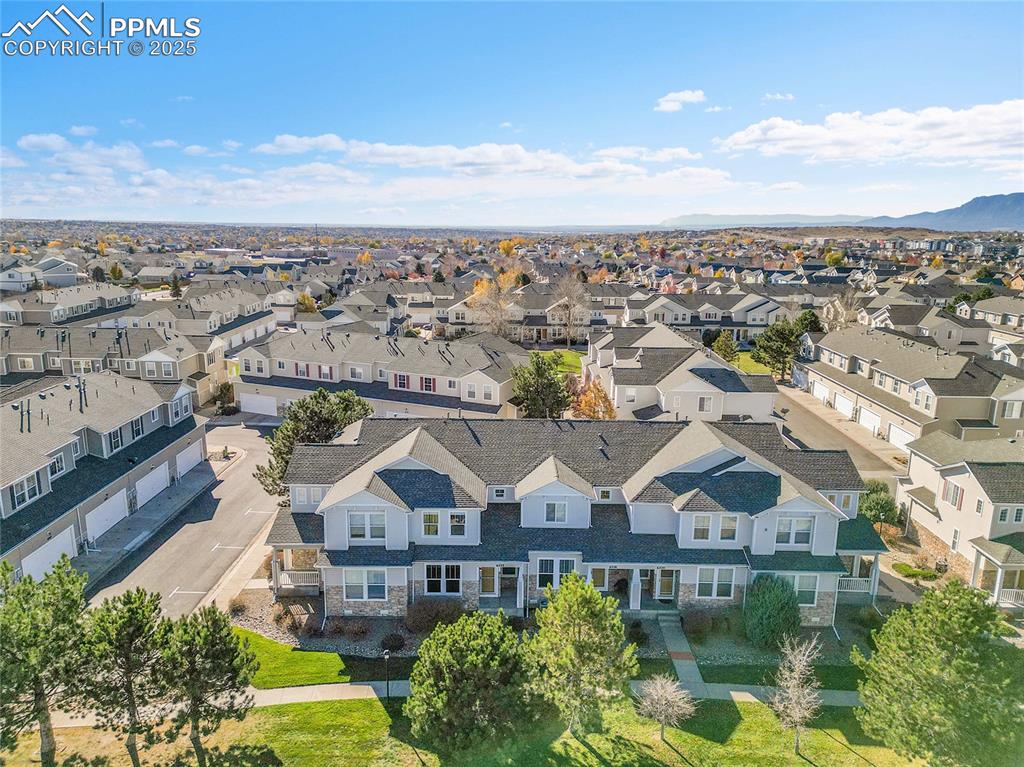
Aerial perspective of suburban area
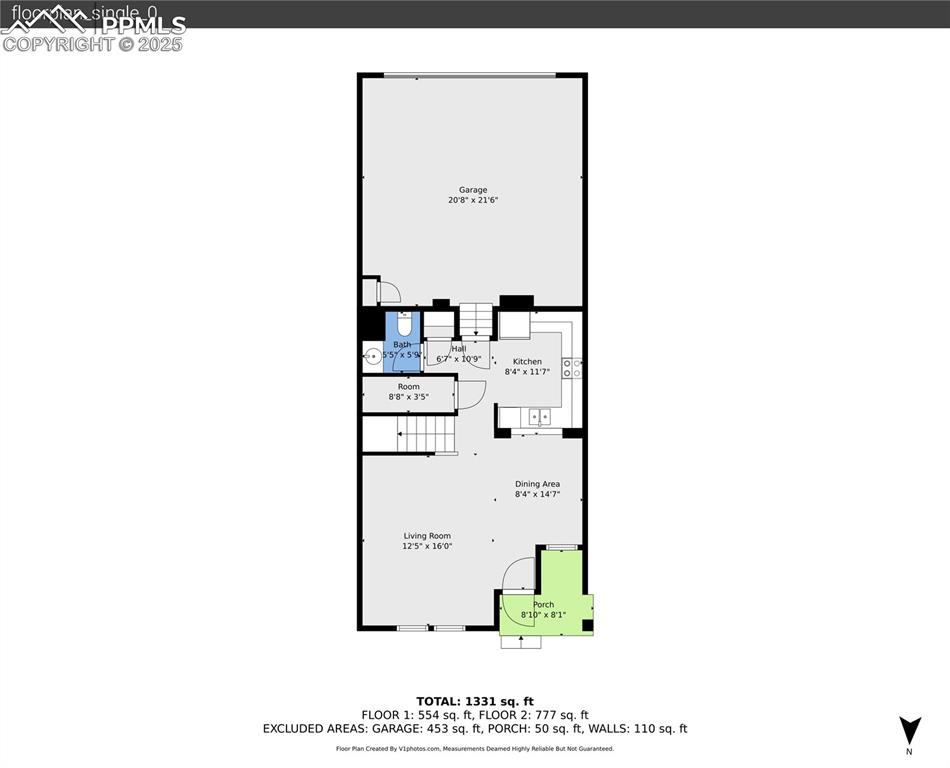
View of home floor plan
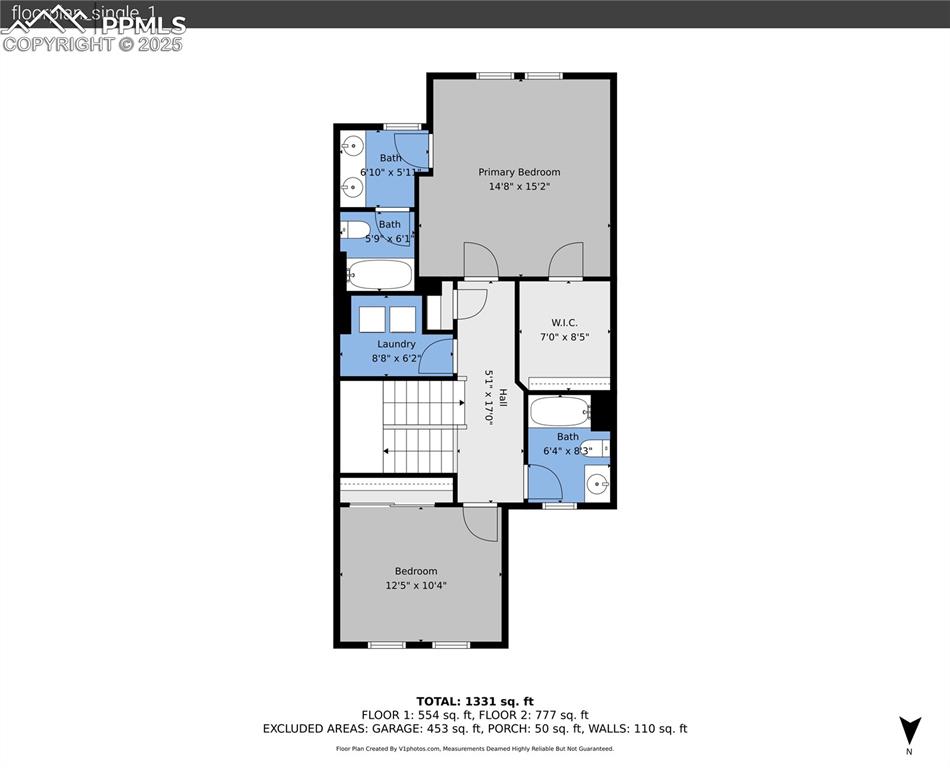
View of floor plan / room layout
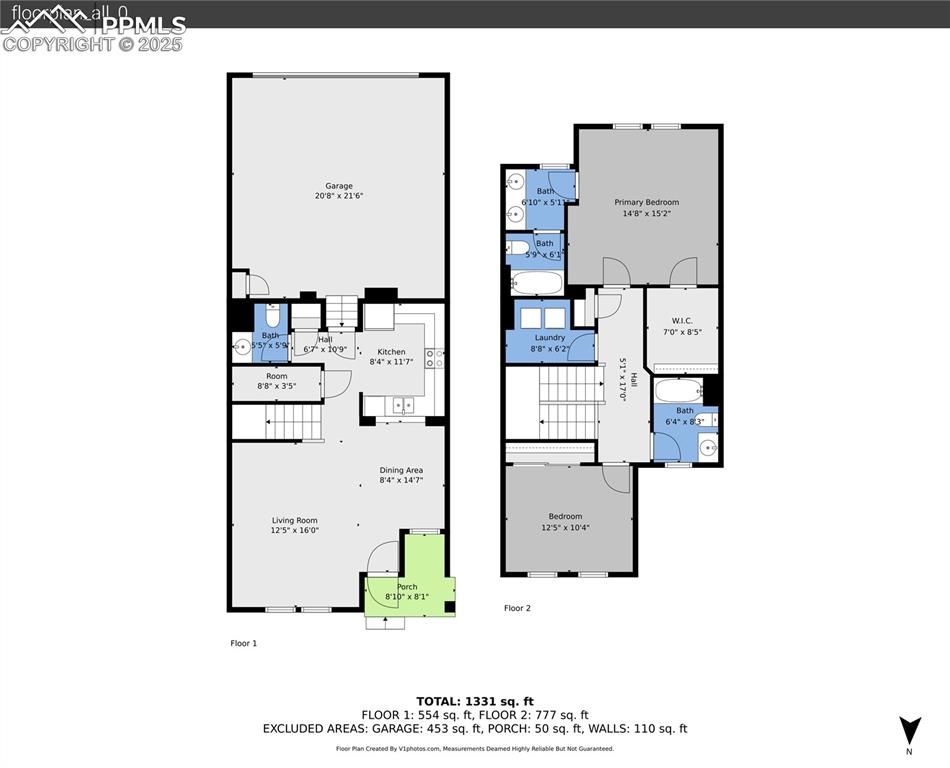
View of floor plan / room layout
Disclaimer: The real estate listing information and related content displayed on this site is provided exclusively for consumers’ personal, non-commercial use and may not be used for any purpose other than to identify prospective properties consumers may be interested in purchasing.