2425 Atlanta Avenue, Pueblo, CO, 81003
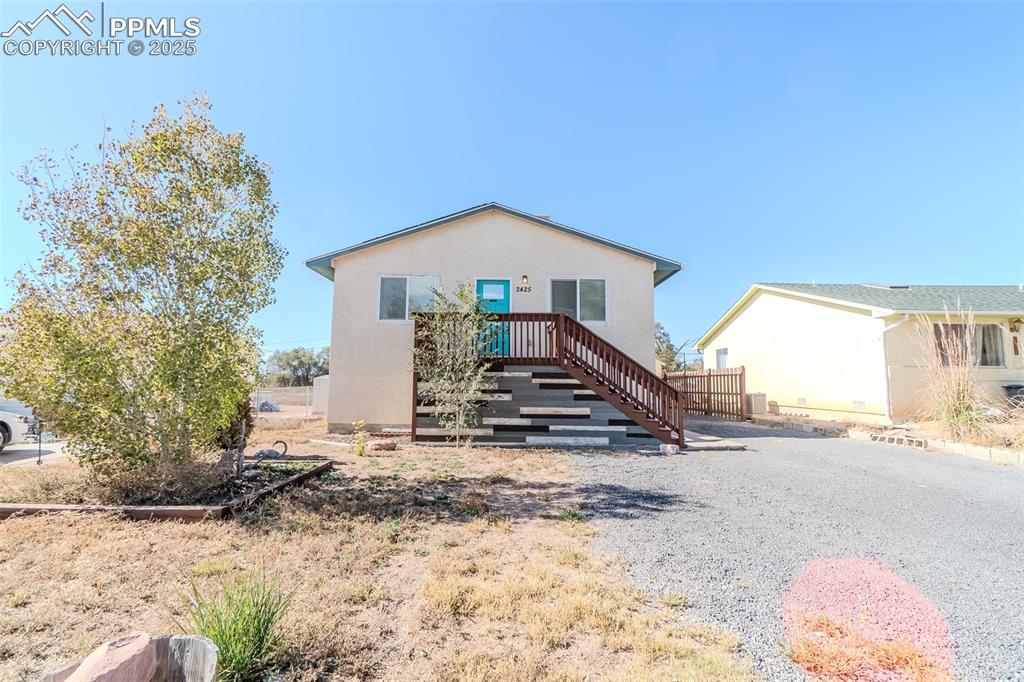
View of front of home featuring stucco siding
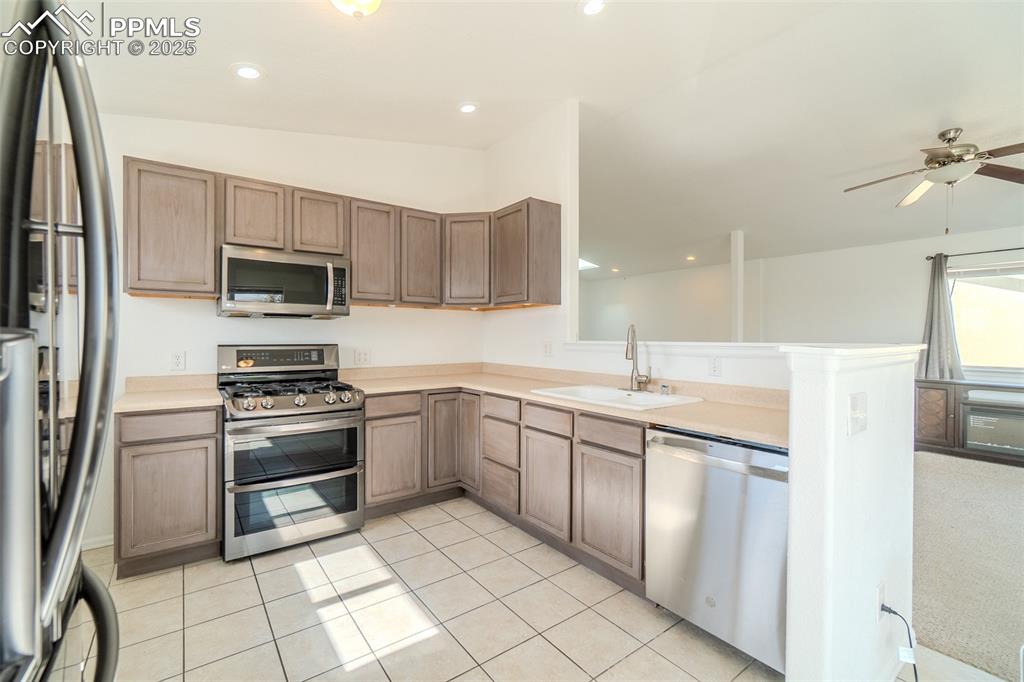
Kitchen with lofted ceiling, appliances with stainless steel finishes, light countertops, recessed lighting, and light tile patterned flooring
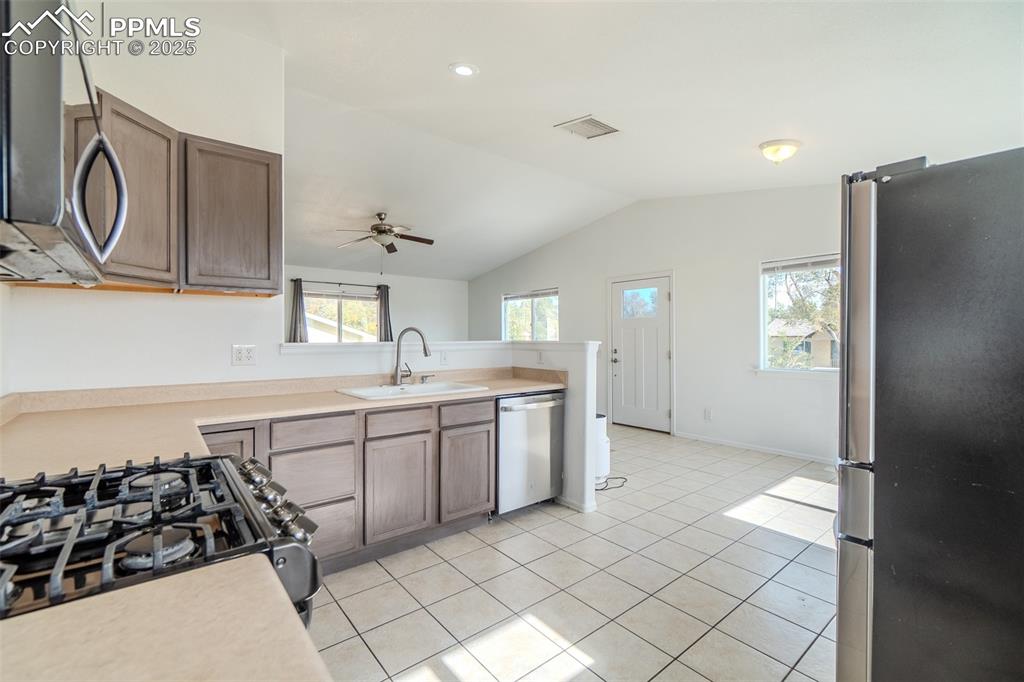
Kitchen with stainless steel appliances, light countertops, light tile patterned floors, vaulted ceiling, and a peninsula
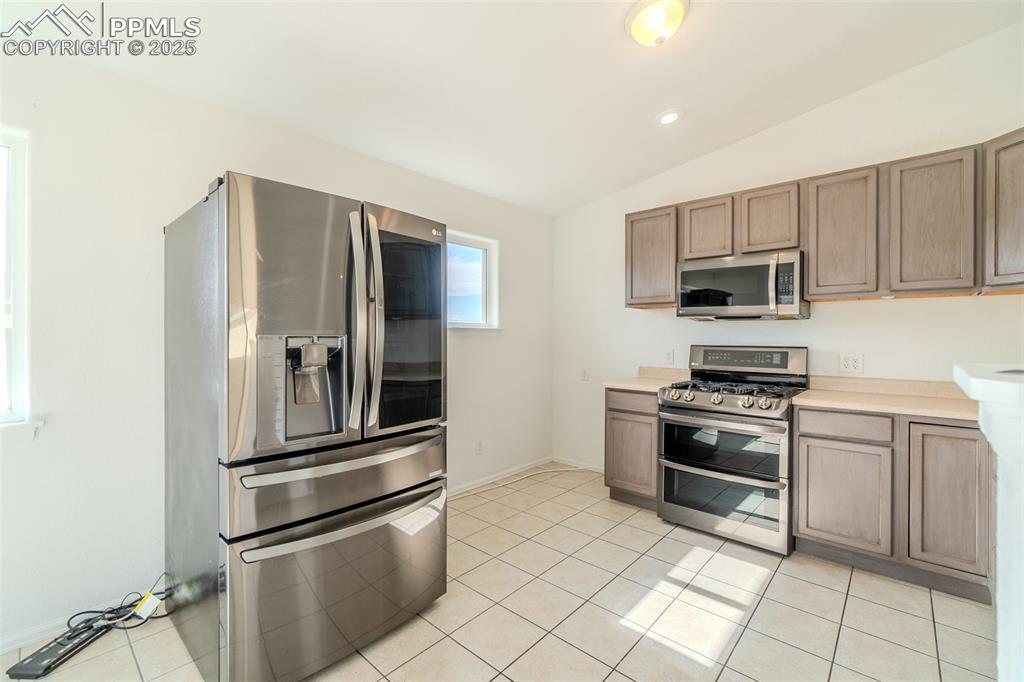
Kitchen featuring appliances with stainless steel finishes, lofted ceiling, light countertops, light tile patterned floors, and recessed lighting
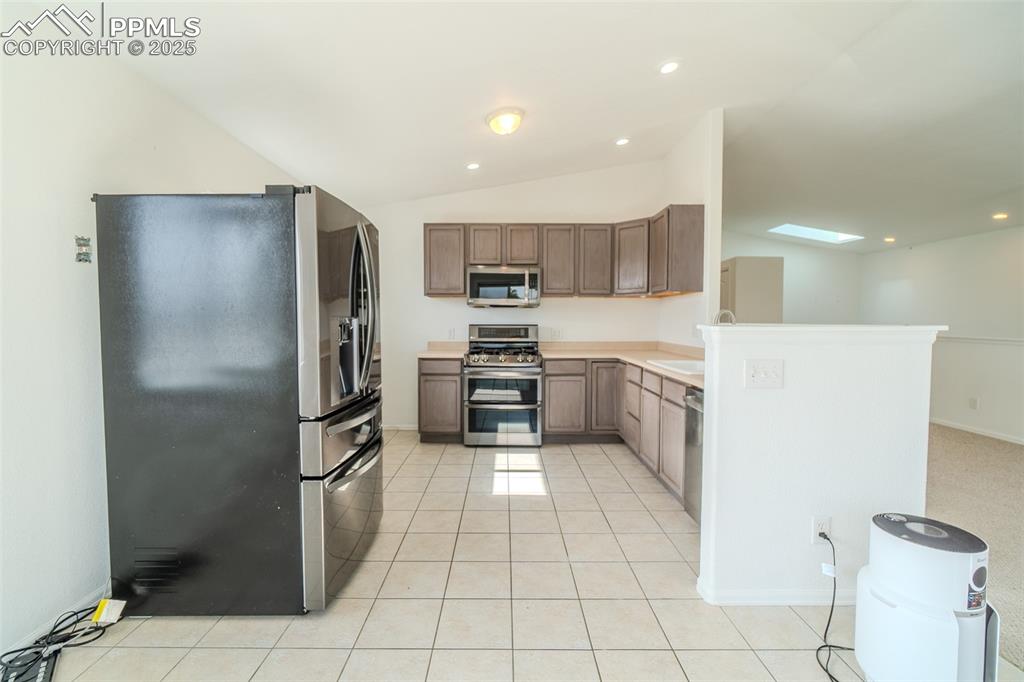
Kitchen with appliances with stainless steel finishes, light countertops, lofted ceiling, recessed lighting, and a skylight
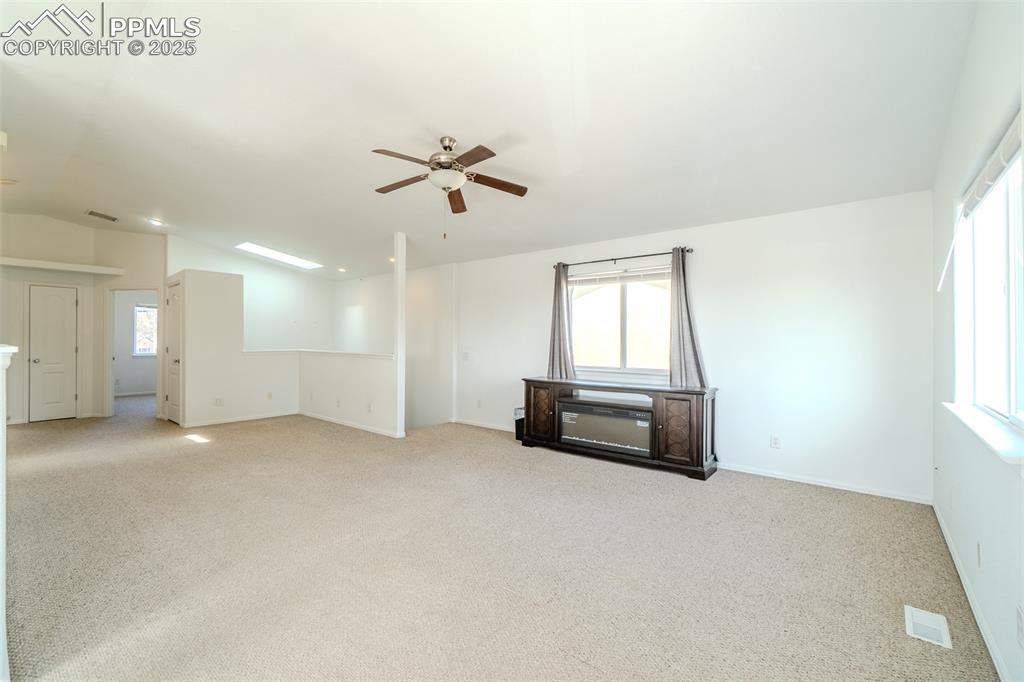
Unfurnished room with a skylight, light carpet, ceiling fan, and vaulted ceiling
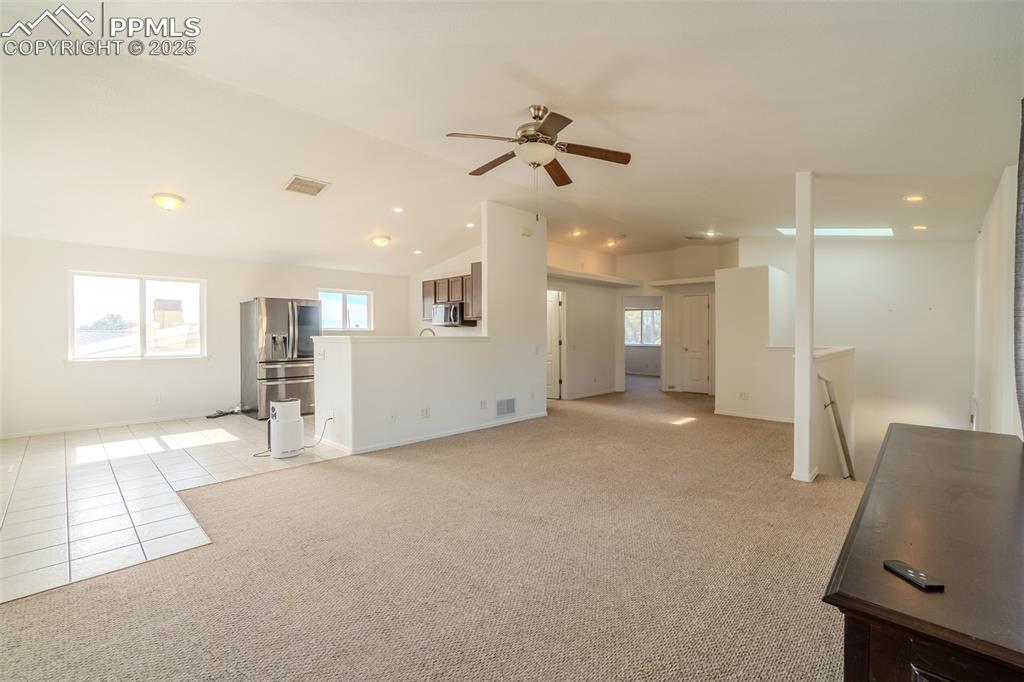
Unfurnished living room featuring vaulted ceiling, light tile patterned flooring, light carpet, ceiling fan, and recessed lighting
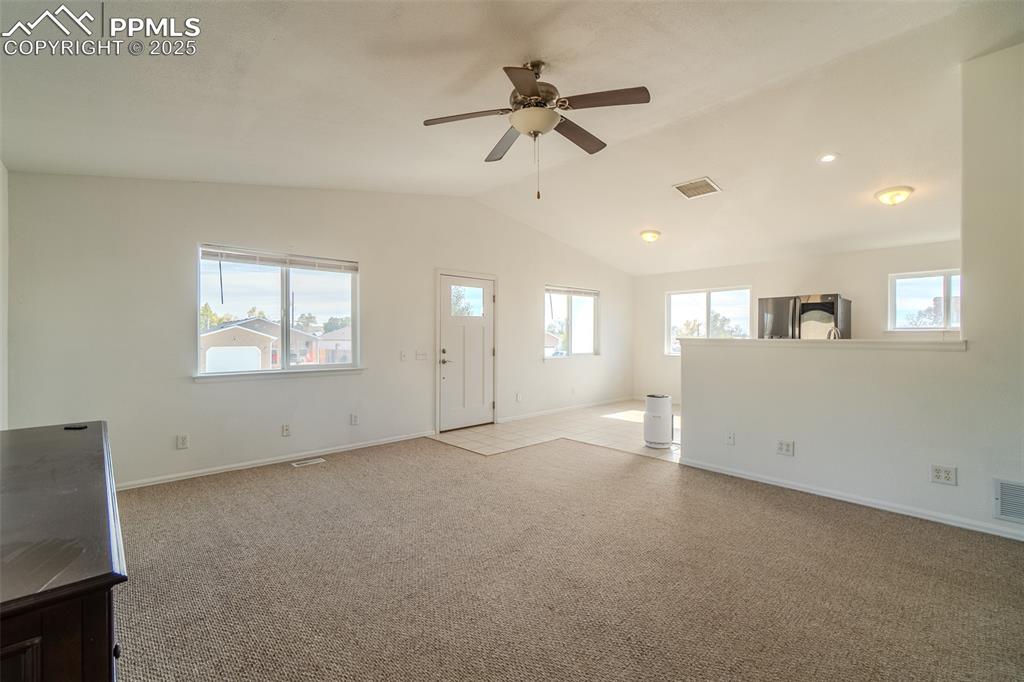
Unfurnished living room featuring light colored carpet, healthy amount of natural light, lofted ceiling, and ceiling fan
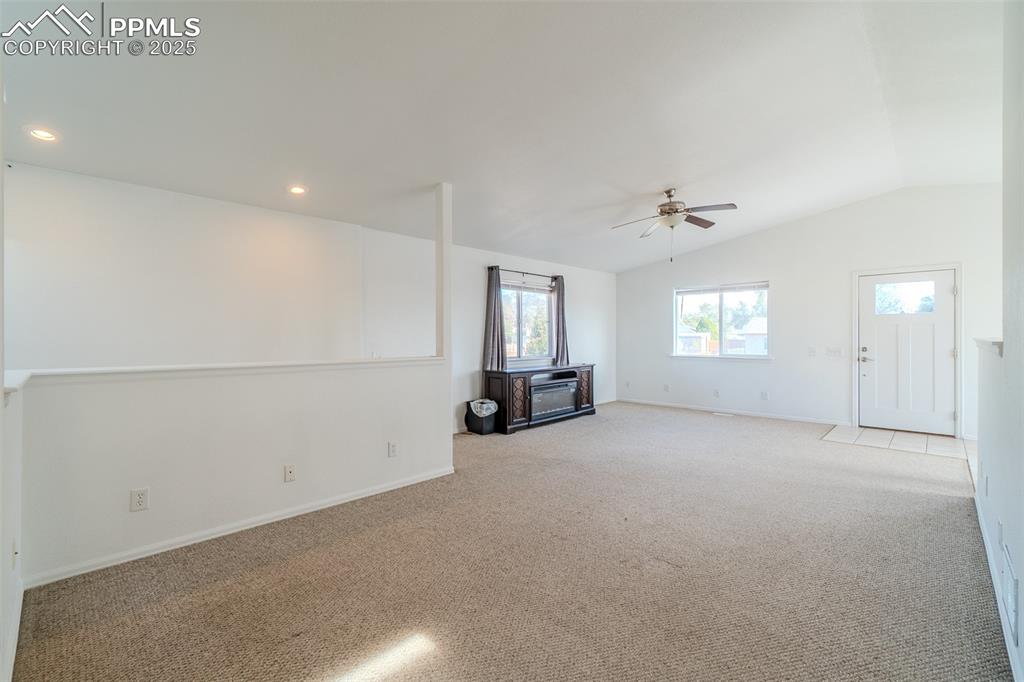
Unfurnished living room with carpet floors, vaulted ceiling, ceiling fan, and recessed lighting
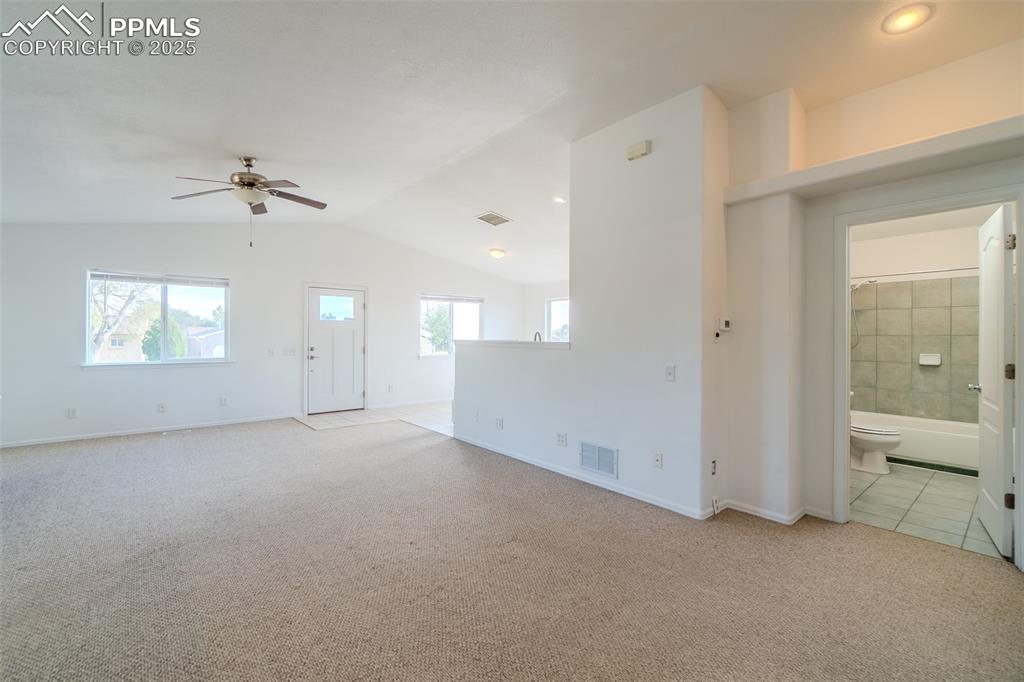
Unfurnished living room with light colored carpet, lofted ceiling, and a ceiling fan
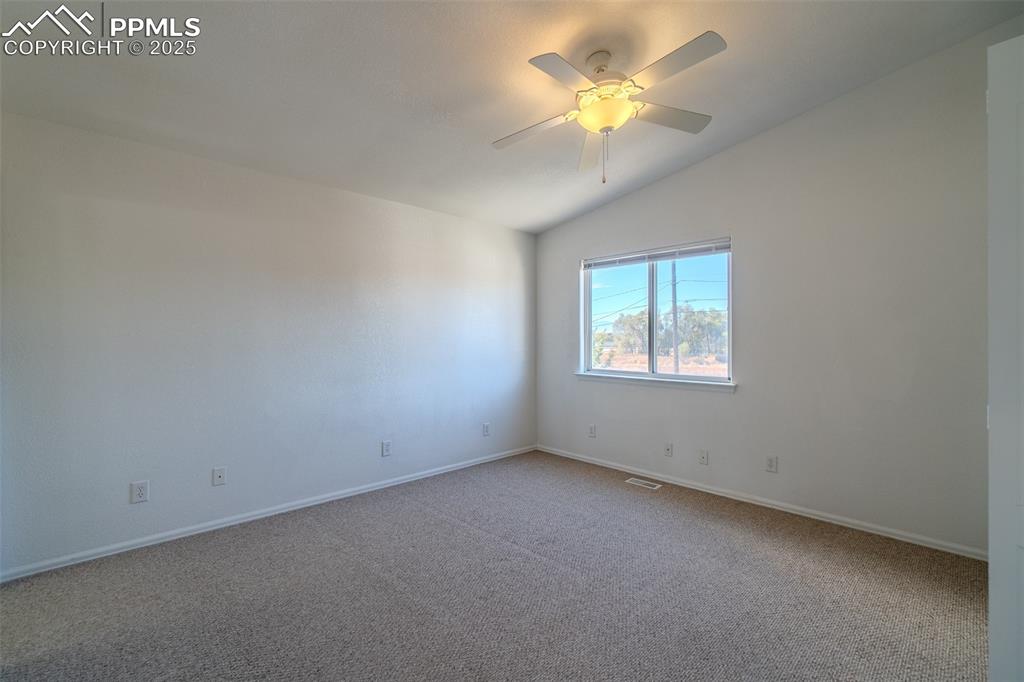
Unfurnished room with carpet flooring, lofted ceiling, and a ceiling fan
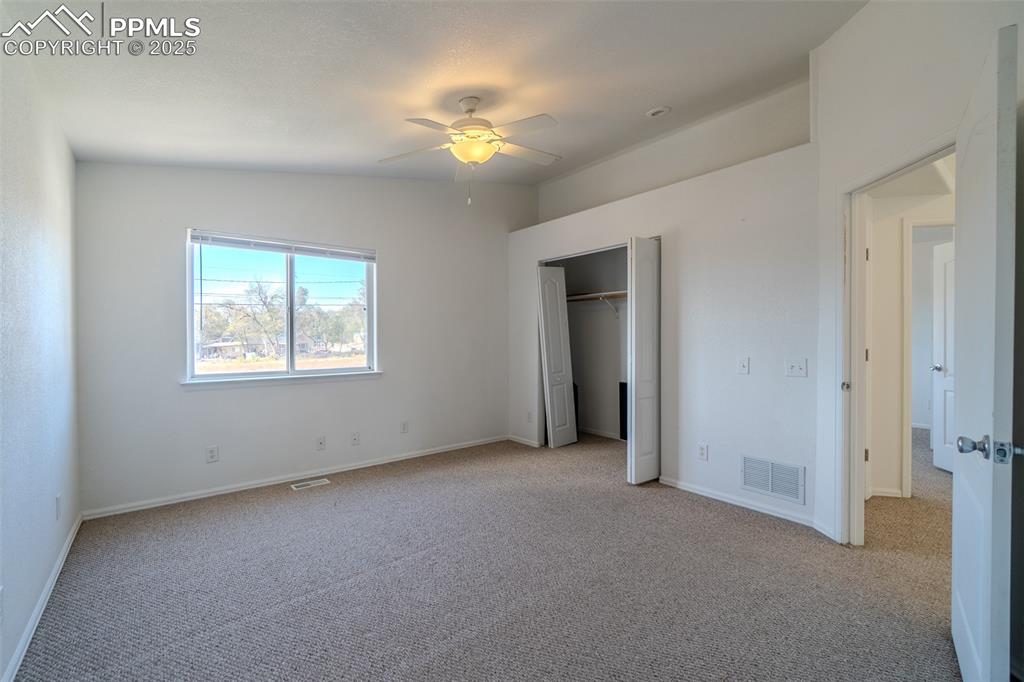
Unfurnished bedroom featuring carpet floors, a ceiling fan, and a closet
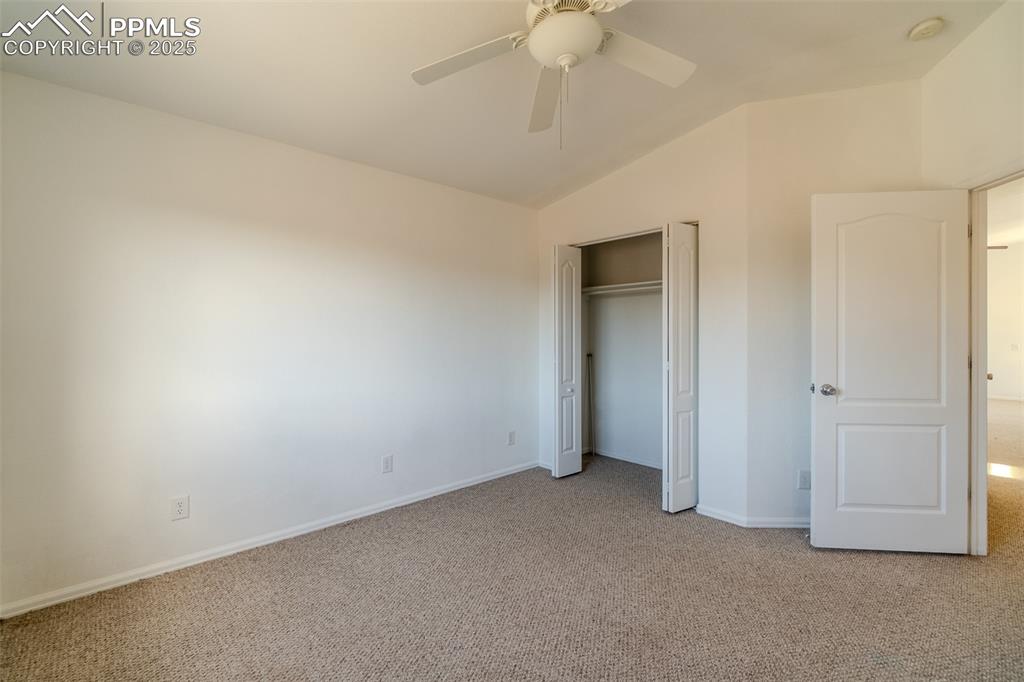
Unfurnished bedroom featuring carpet flooring, lofted ceiling, a closet, and ceiling fan
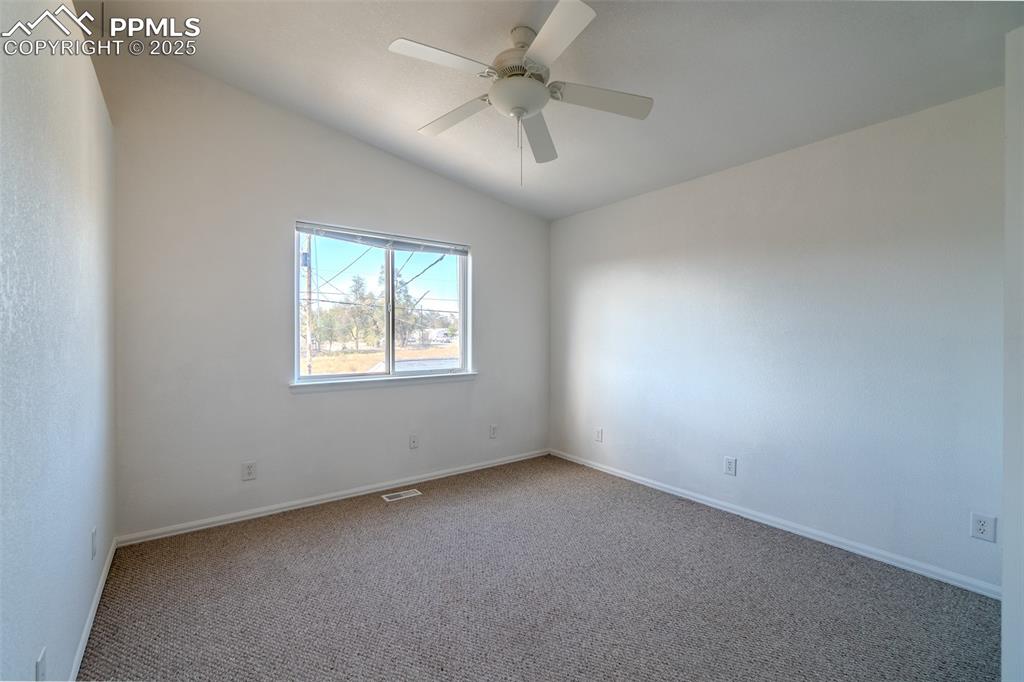
Unfurnished room with lofted ceiling, carpet floors, and a ceiling fan
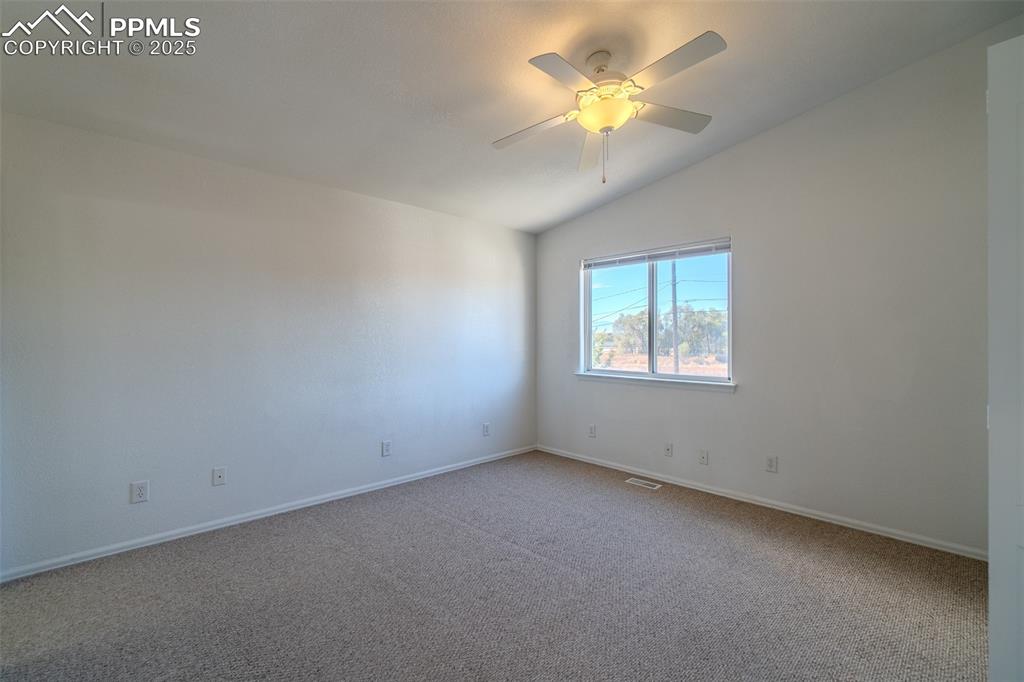
Carpeted spare room with vaulted ceiling and a ceiling fan
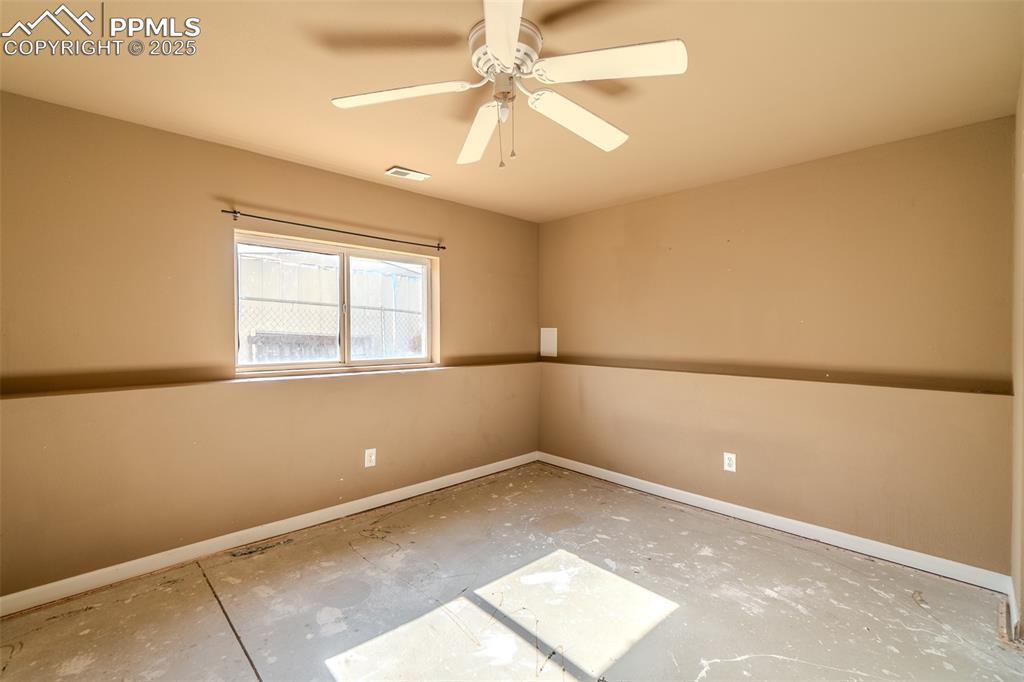
Empty room featuring baseboards and ceiling fan
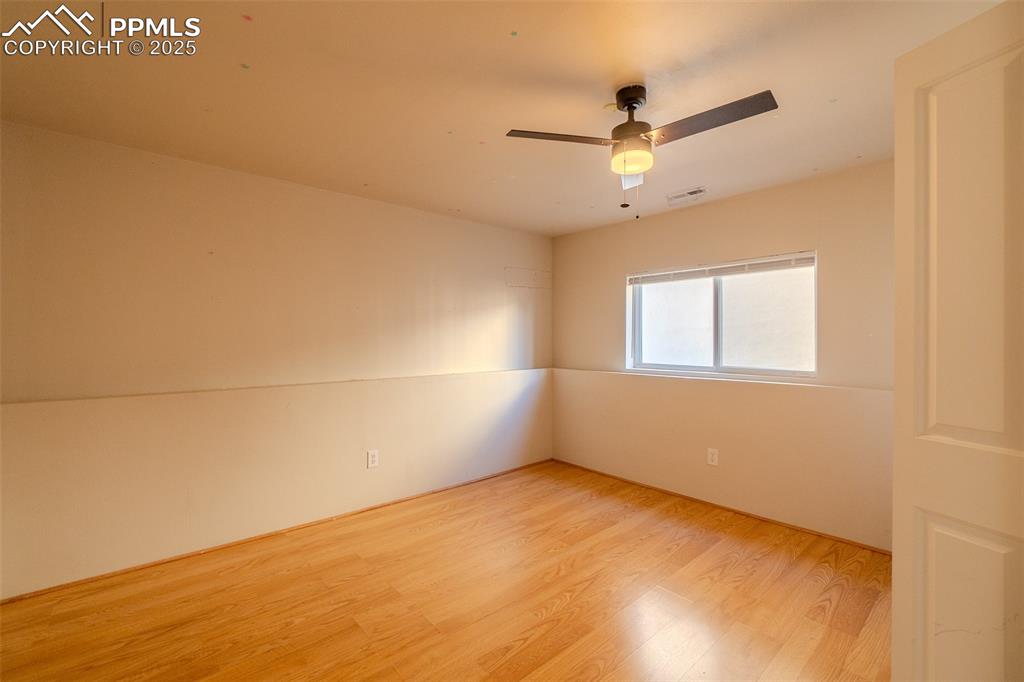
Spare room with wood finished floors and ceiling fan
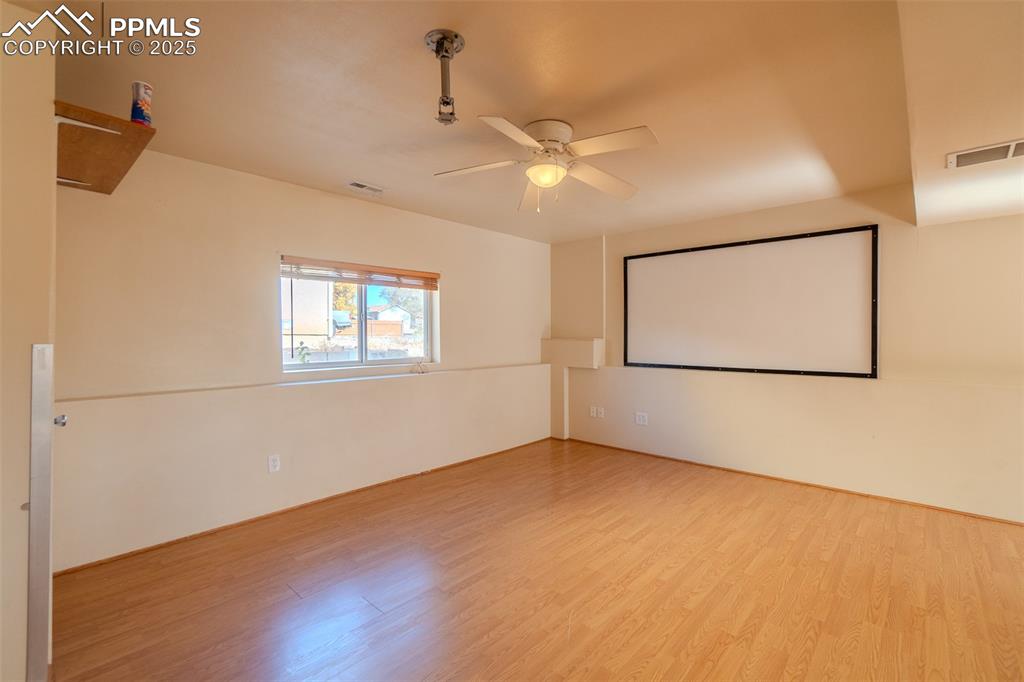
Home theater room with wood finished floors and ceiling fan
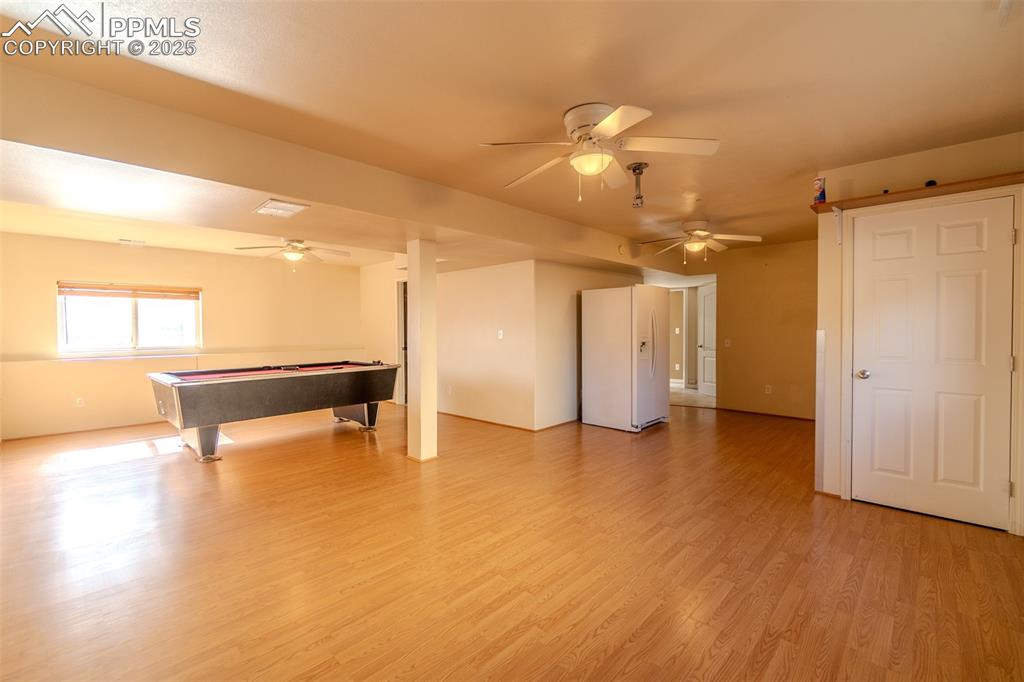
Playroom with light wood-style floors, a ceiling fan, and billiards table
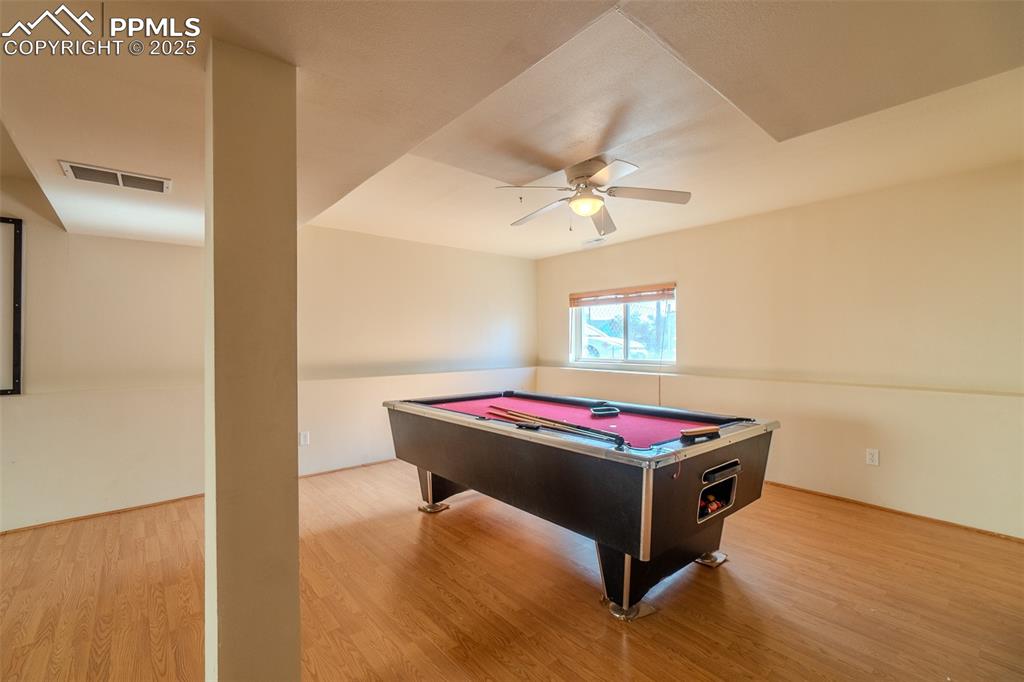
Rec room featuring billiards table, light wood finished floors, and ceiling fan
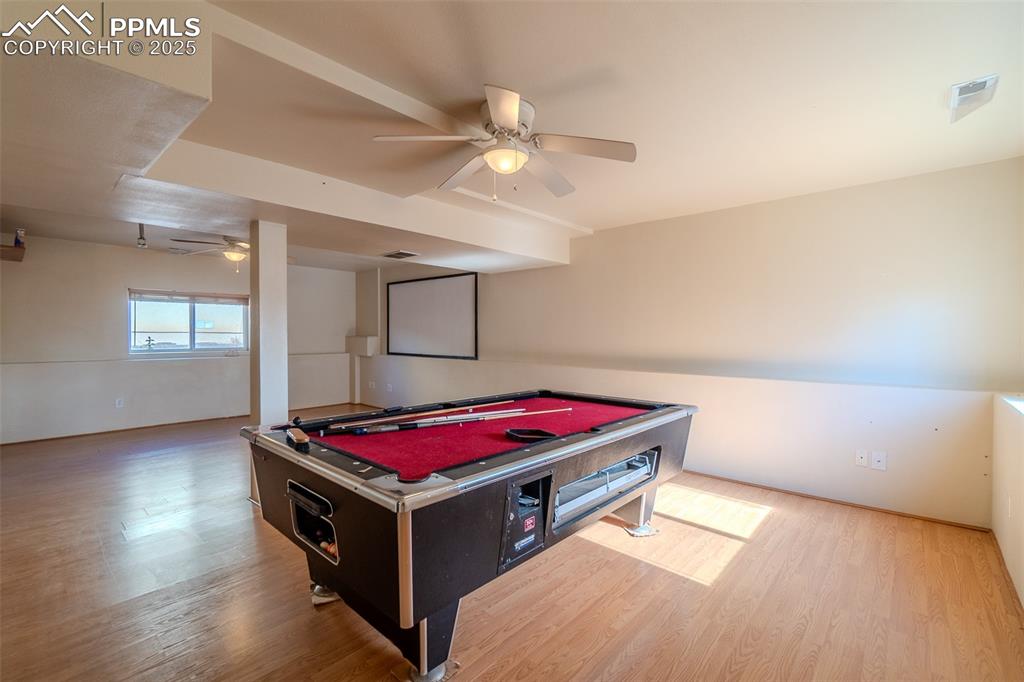
Game room featuring a ceiling fan, billiards, and wood finished floors
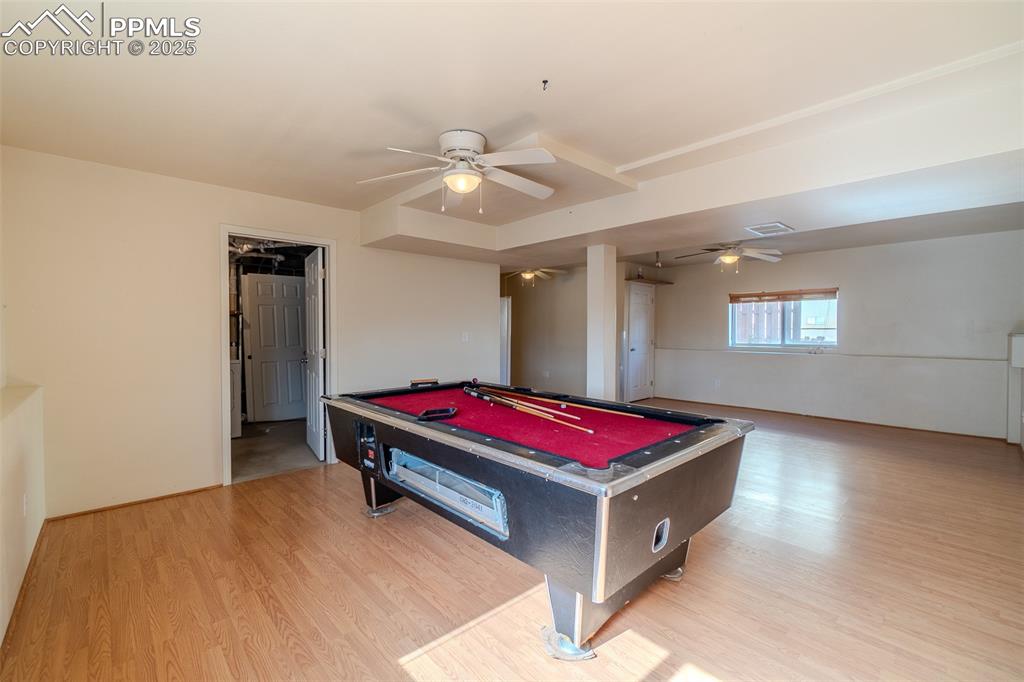
Rec room featuring billiards table, light wood-style floors, and a ceiling fan
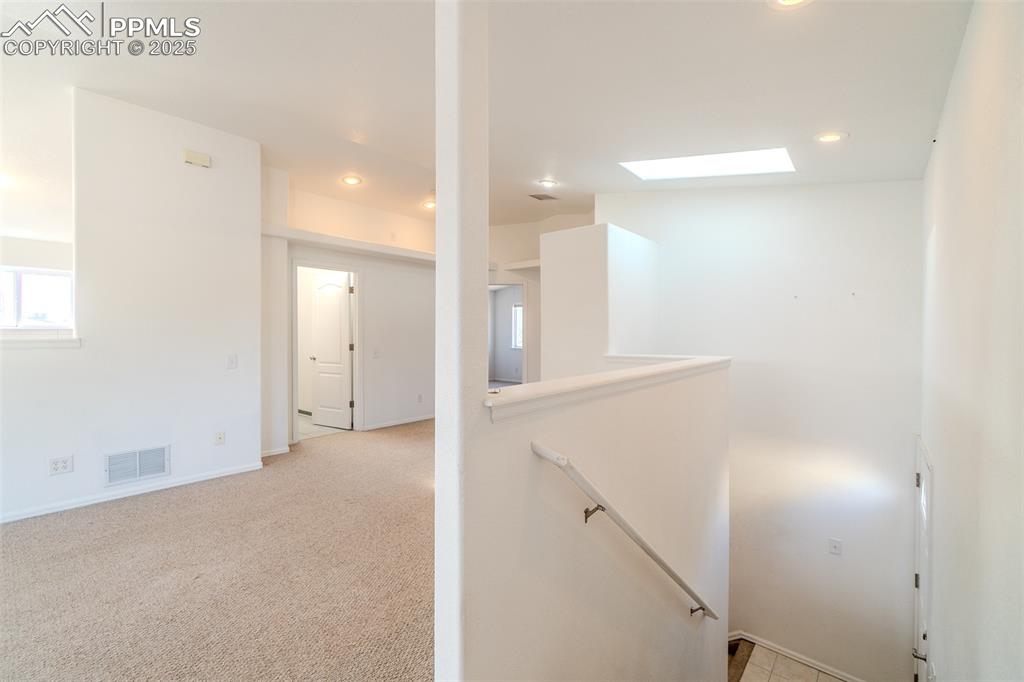
Corridor with an upstairs landing, light colored carpet, recessed lighting, and a skylight
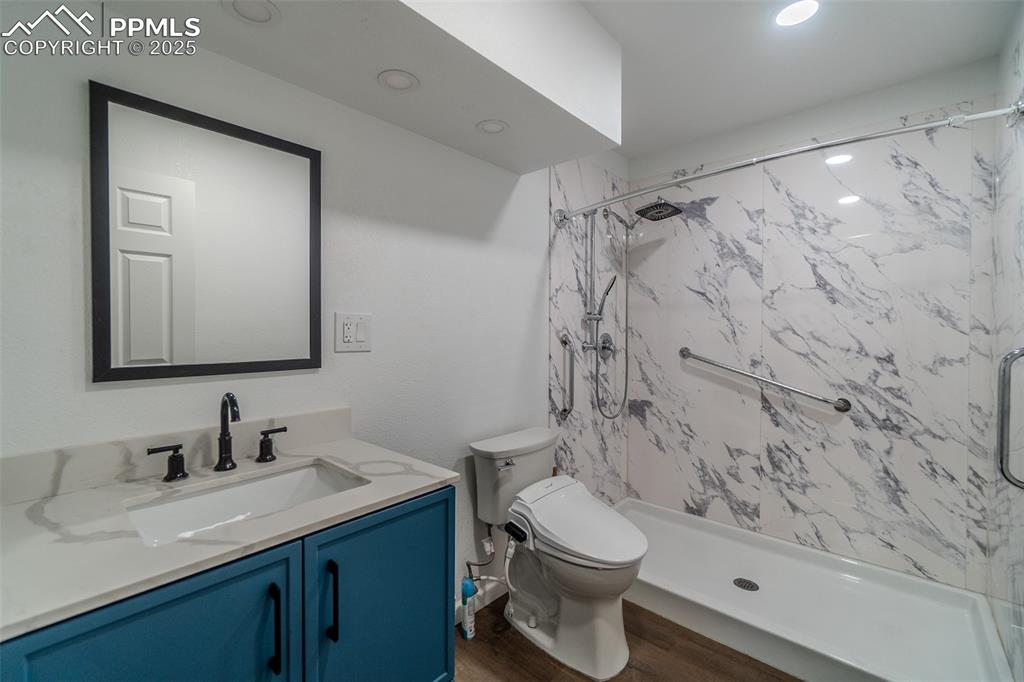
Bathroom with a marble finish shower, vanity, dark wood-style floors, and recessed lighting
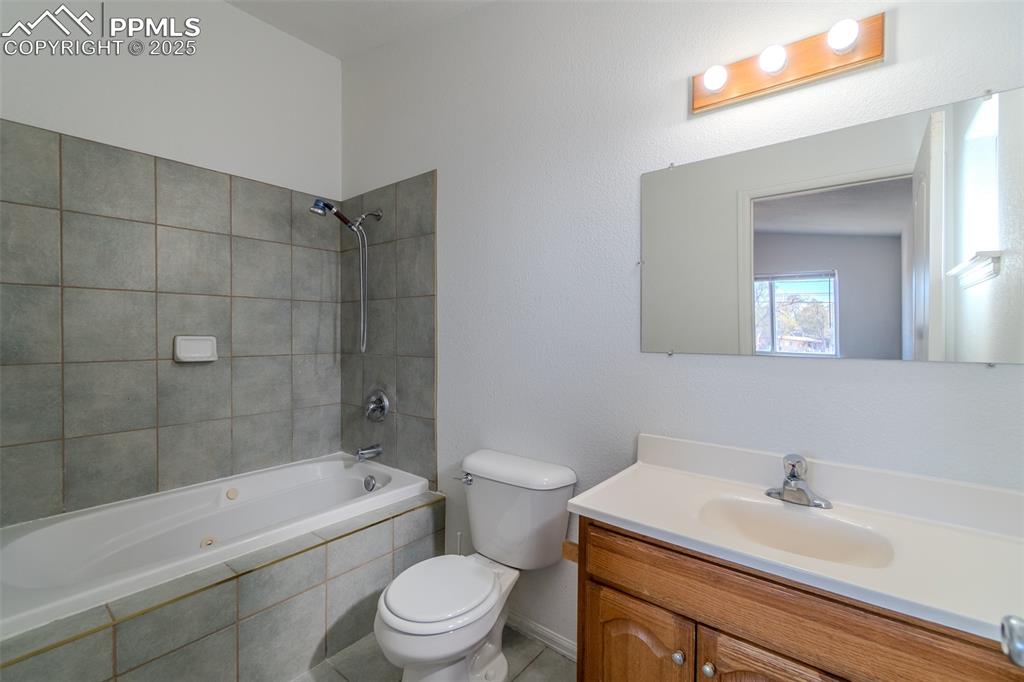
Bathroom featuring vanity, tiled shower / bath combo, and light tile patterned flooring
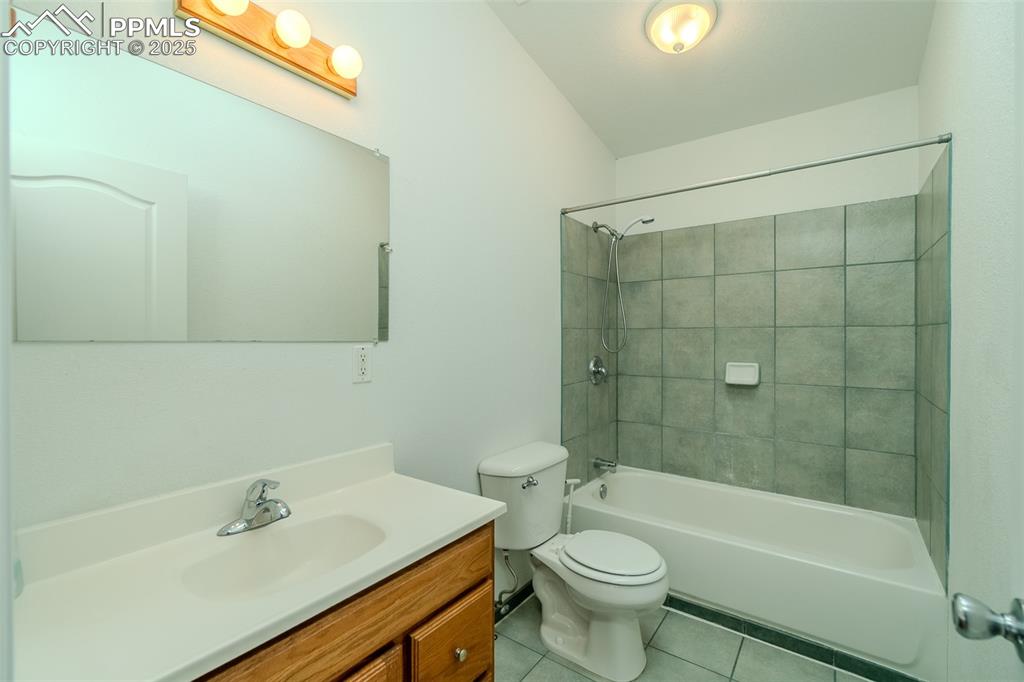
Bathroom with light tile patterned floors, tub / shower combination, and vanity
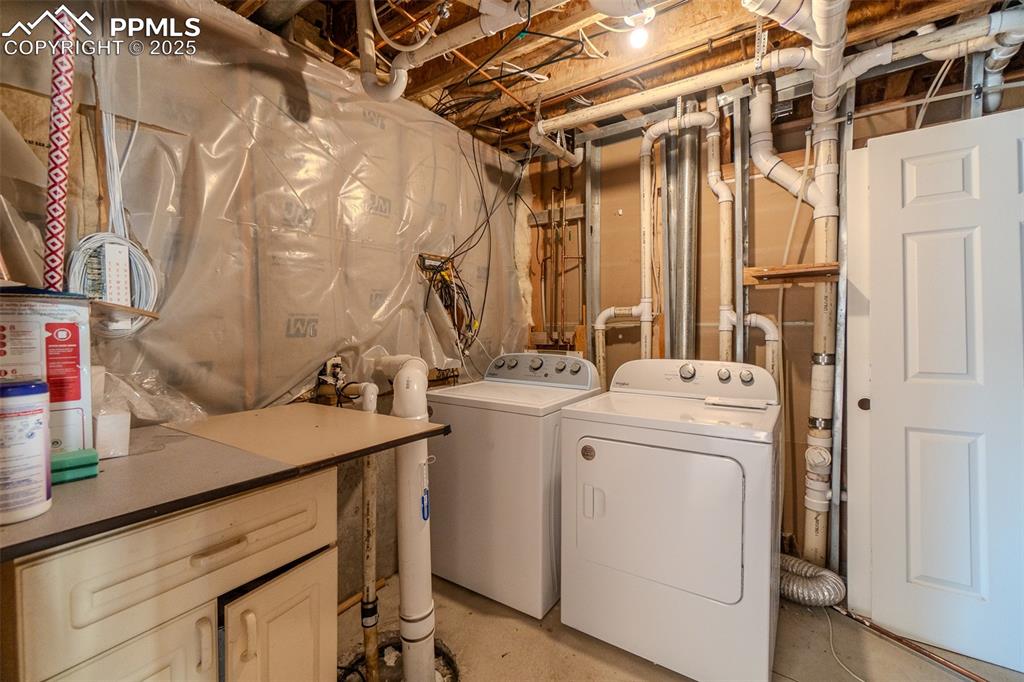
Laundry room with concrete flooring and washing machine and clothes dryer
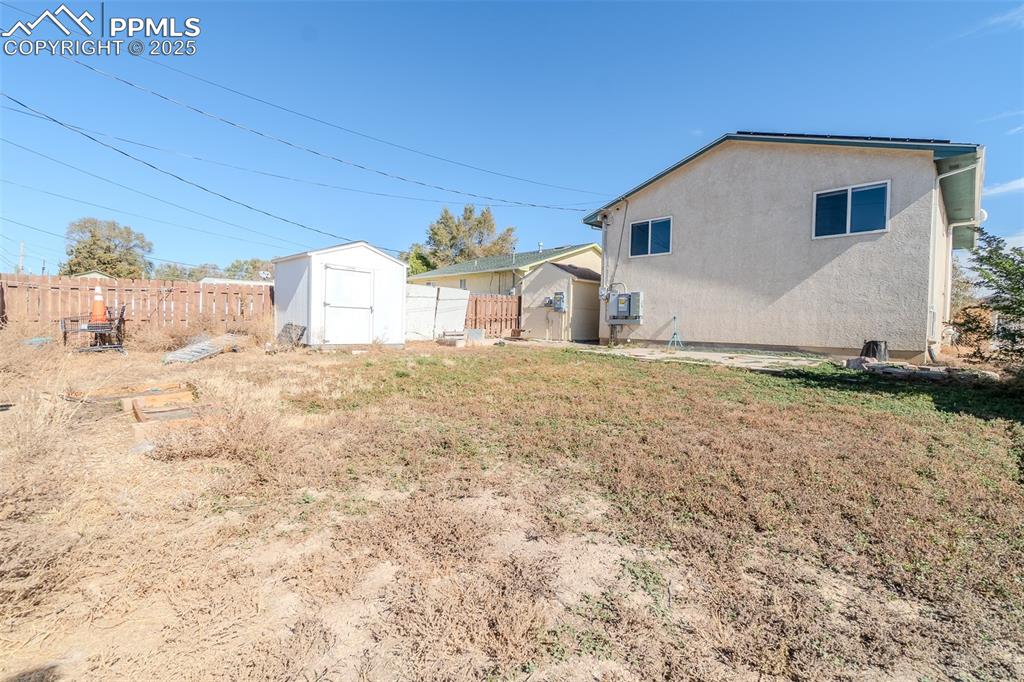
Back of property featuring a storage shed and stucco siding
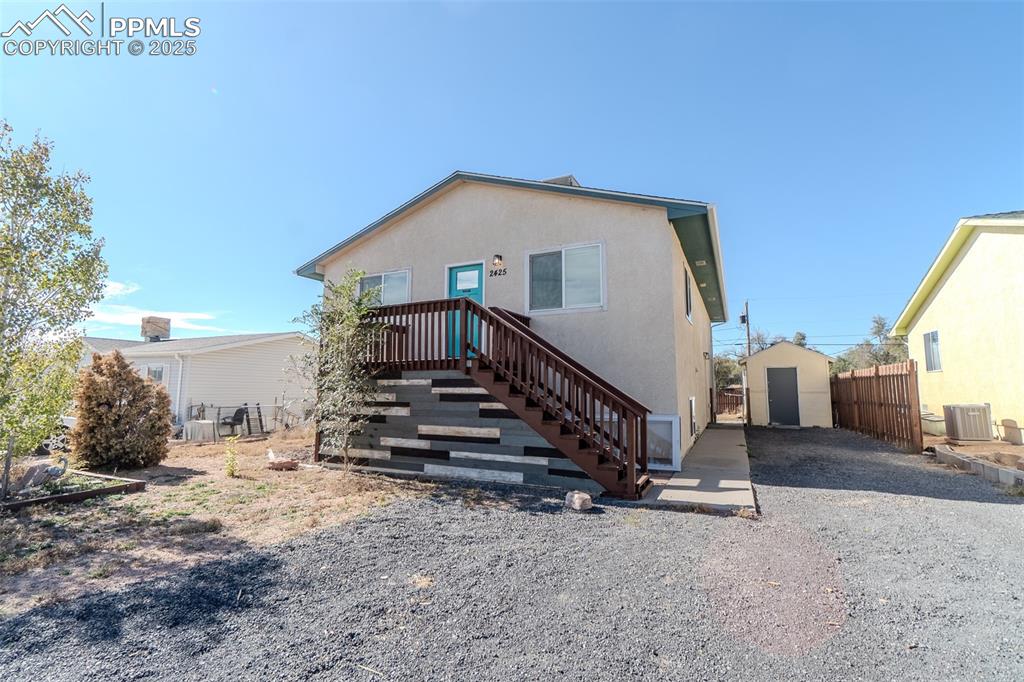
Back of property featuring stucco siding, stairs, and gravel driveway
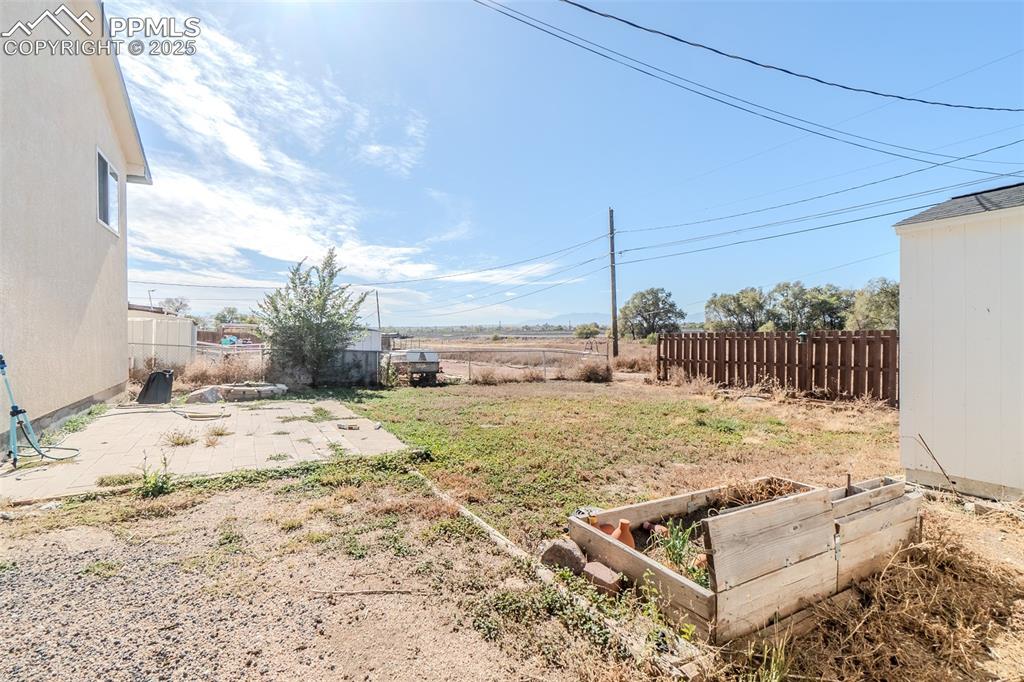
Fenced backyard with a patio area and a vegetable garden
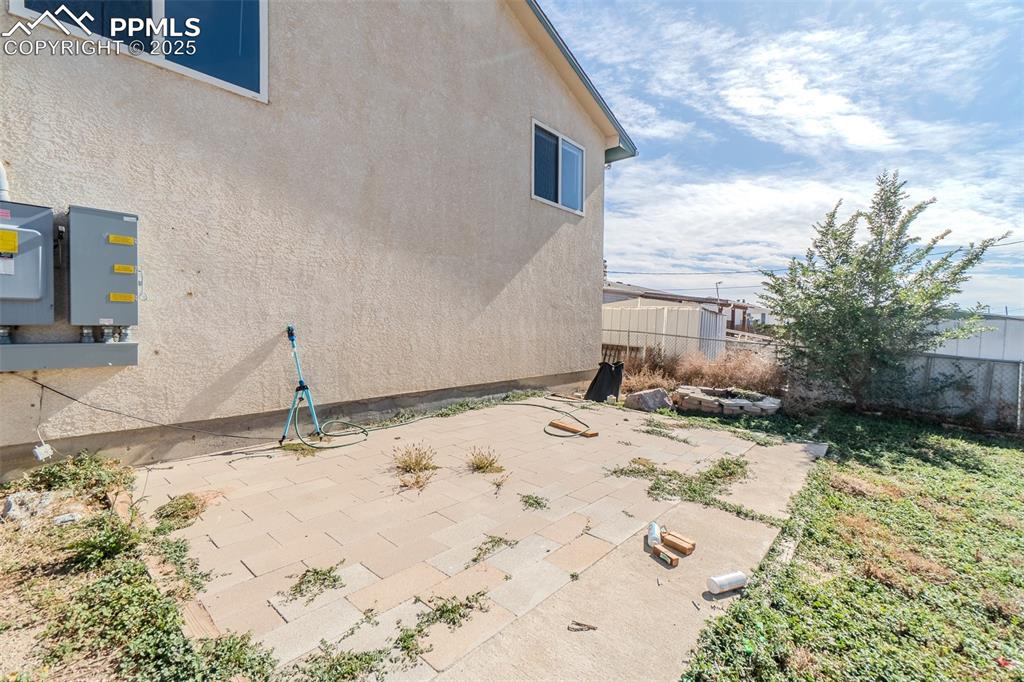
View of side of home with stucco siding and a patio
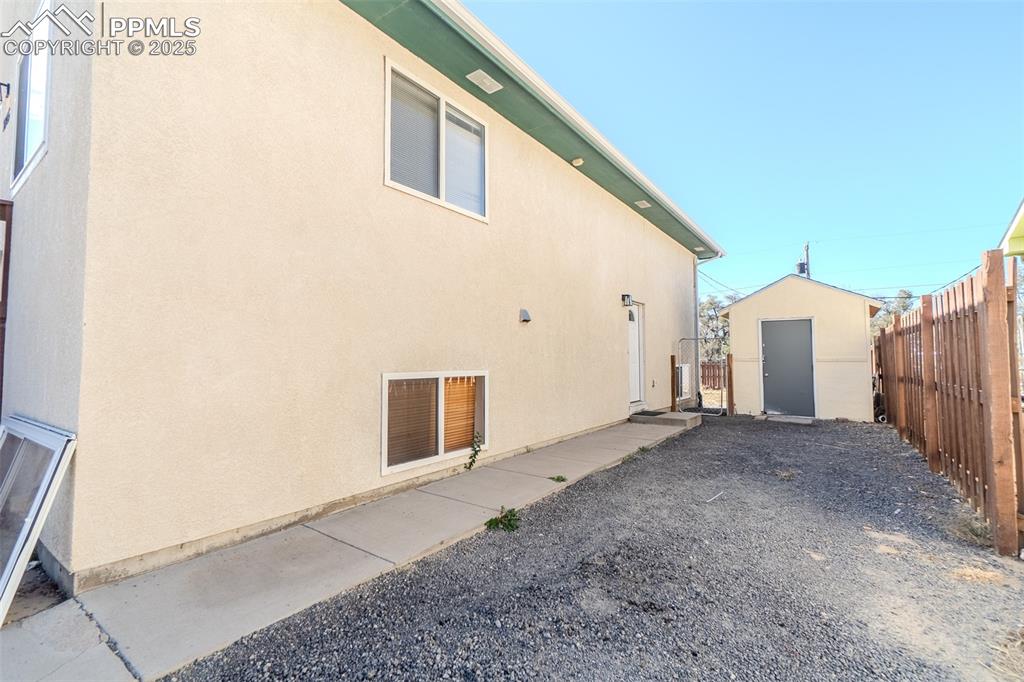
View of home's exterior featuring stucco siding and a shed
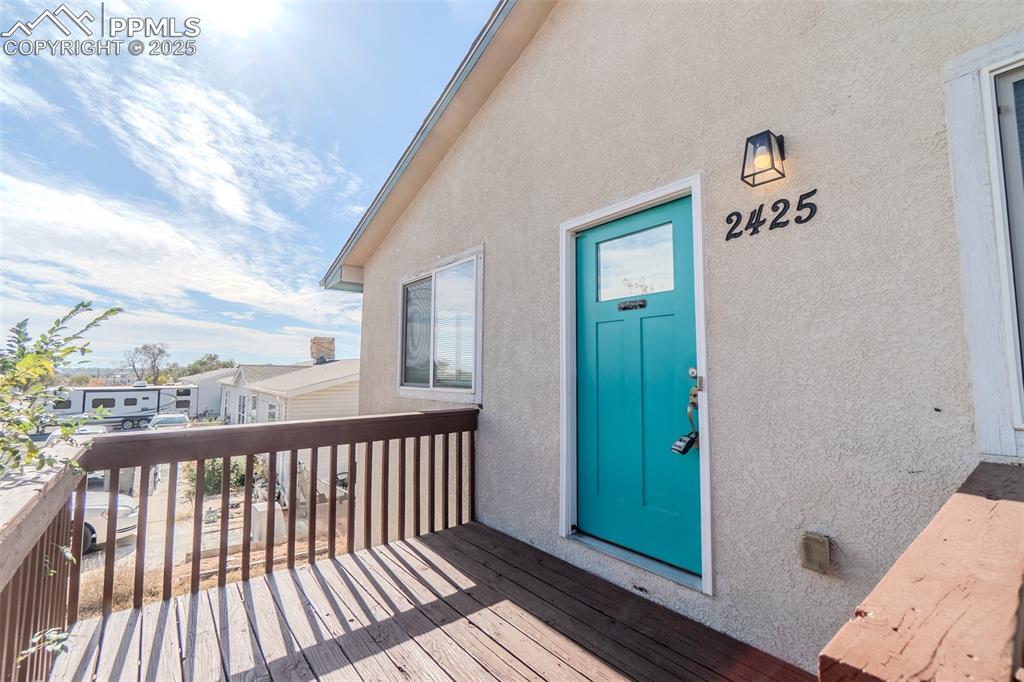
View of deck
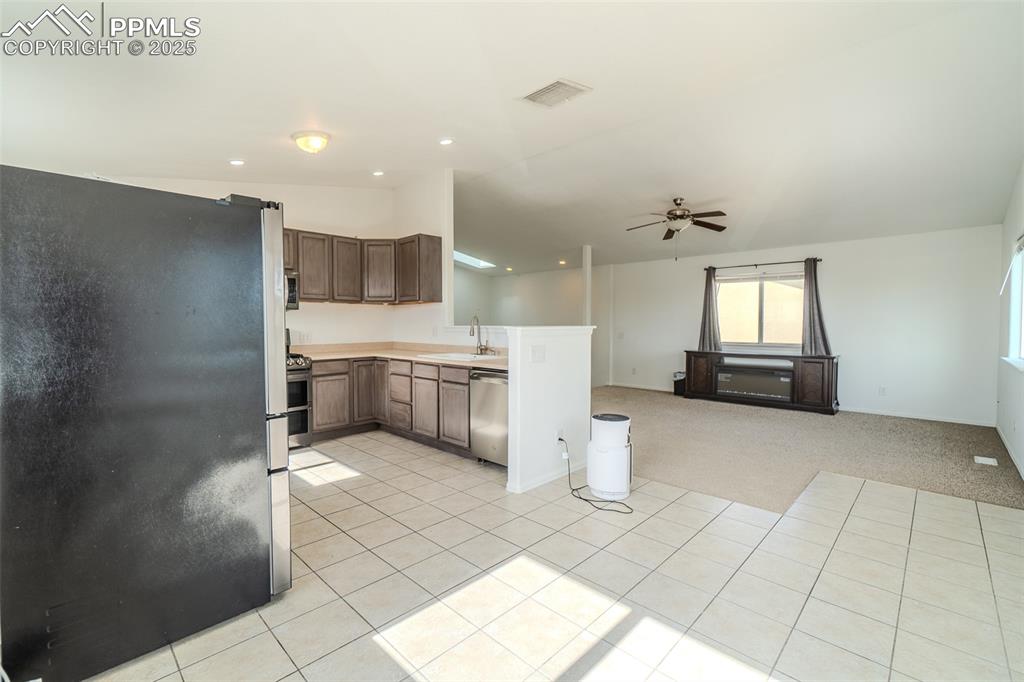
Kitchen featuring appliances with stainless steel finishes, vaulted ceiling, light countertops, open floor plan, and a ceiling fan
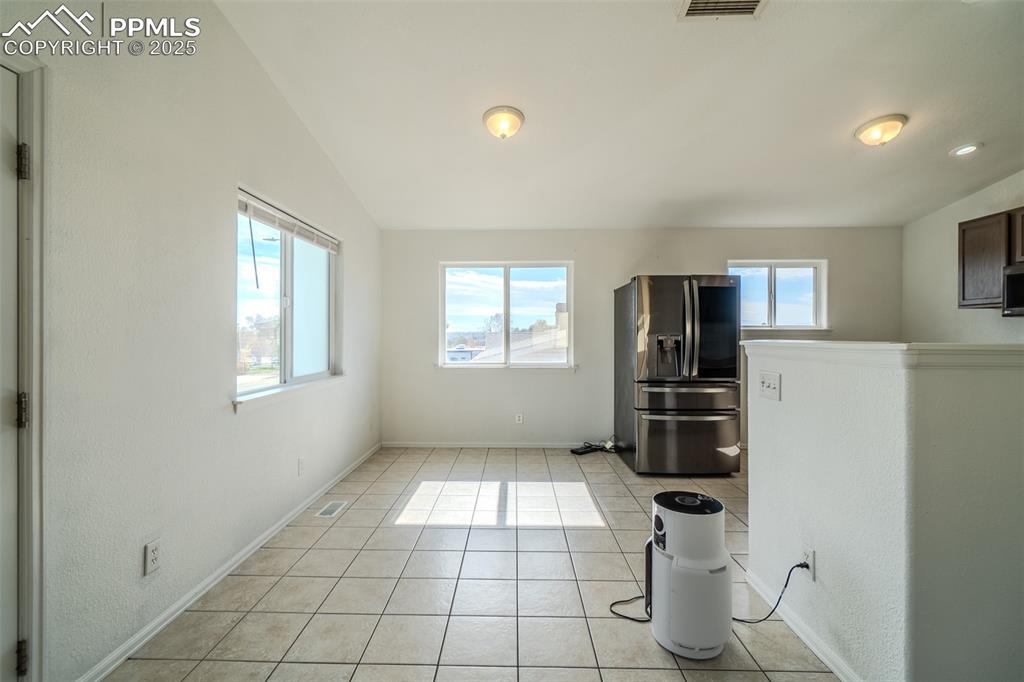
Kitchen with light tile patterned floors, stainless steel fridge, and vaulted ceiling
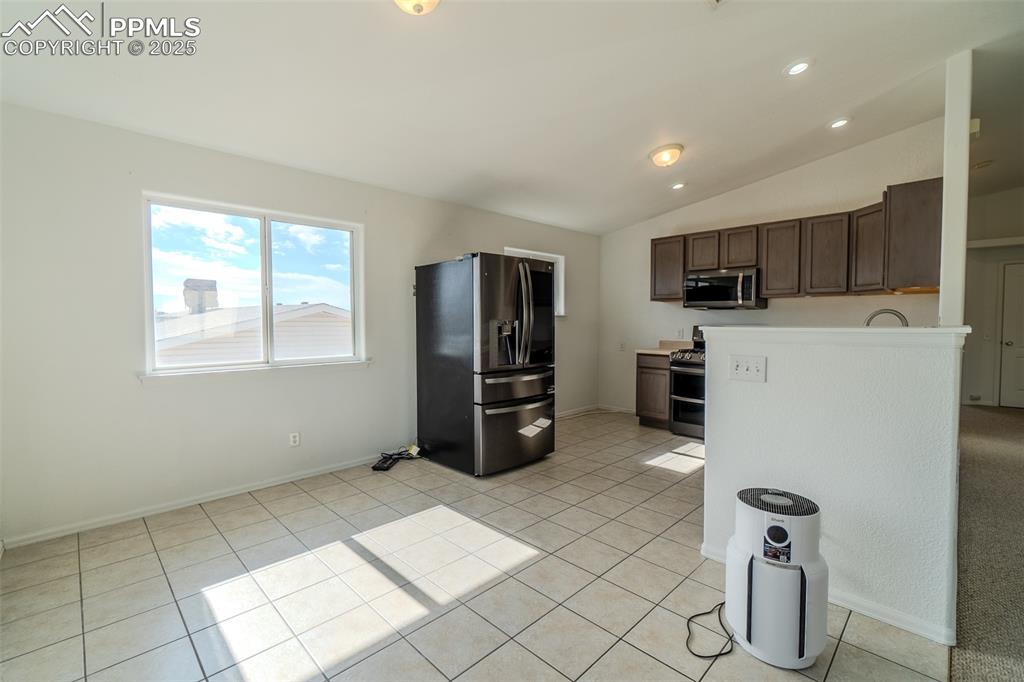
Kitchen featuring stainless steel appliances, light countertops, vaulted ceiling, light tile patterned floors, and recessed lighting
Disclaimer: The real estate listing information and related content displayed on this site is provided exclusively for consumers’ personal, non-commercial use and may not be used for any purpose other than to identify prospective properties consumers may be interested in purchasing.