935 Saturn Drive 217, Colorado Springs, CO, 80905
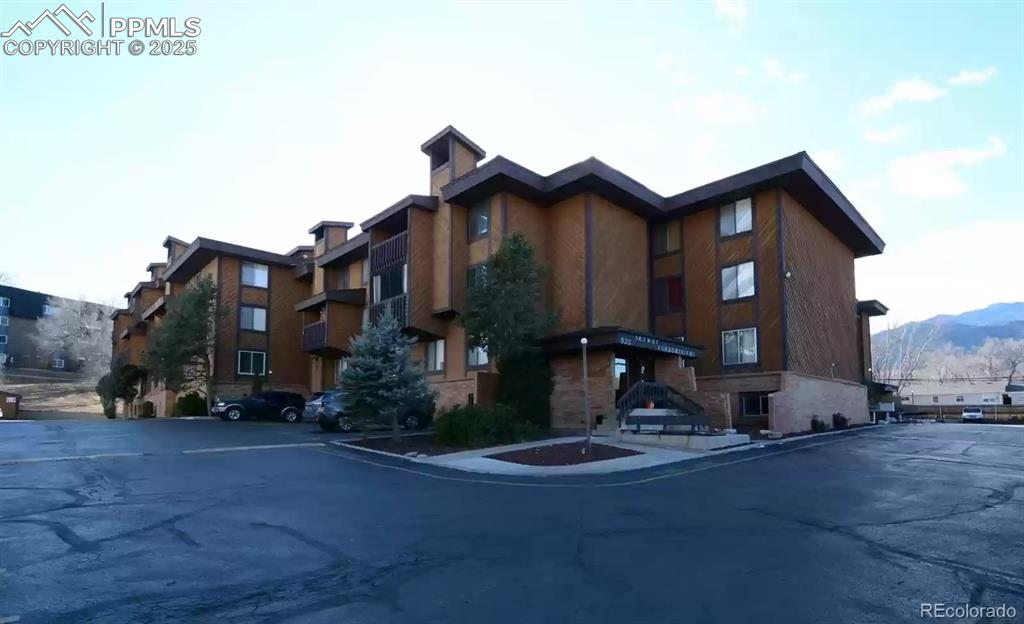
View of building exterior featuring a mountain view
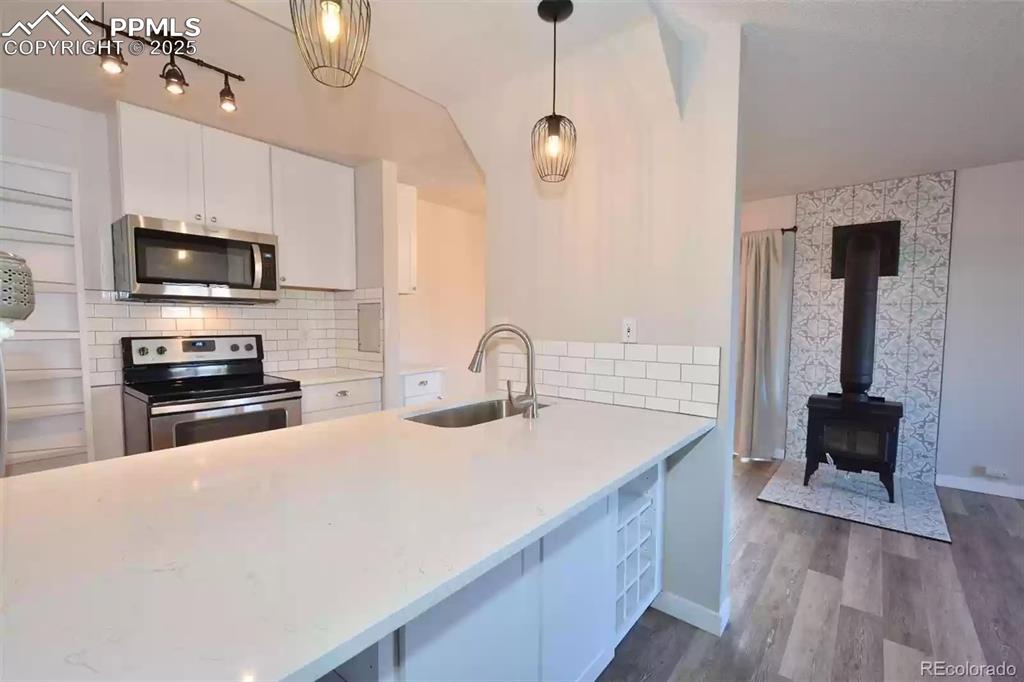
Kitchen with backsplash, appliances with stainless steel finishes, white cabinetry, and vaulted ceiling
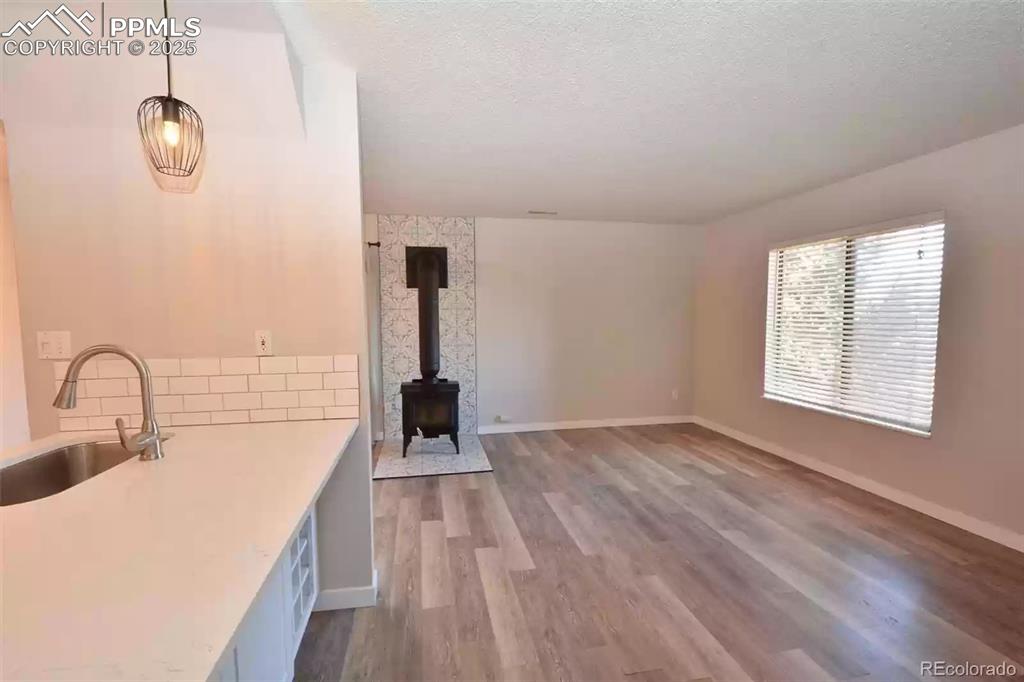
Unfurnished living room featuring a wood stove, light wood-style flooring, and a textured ceiling
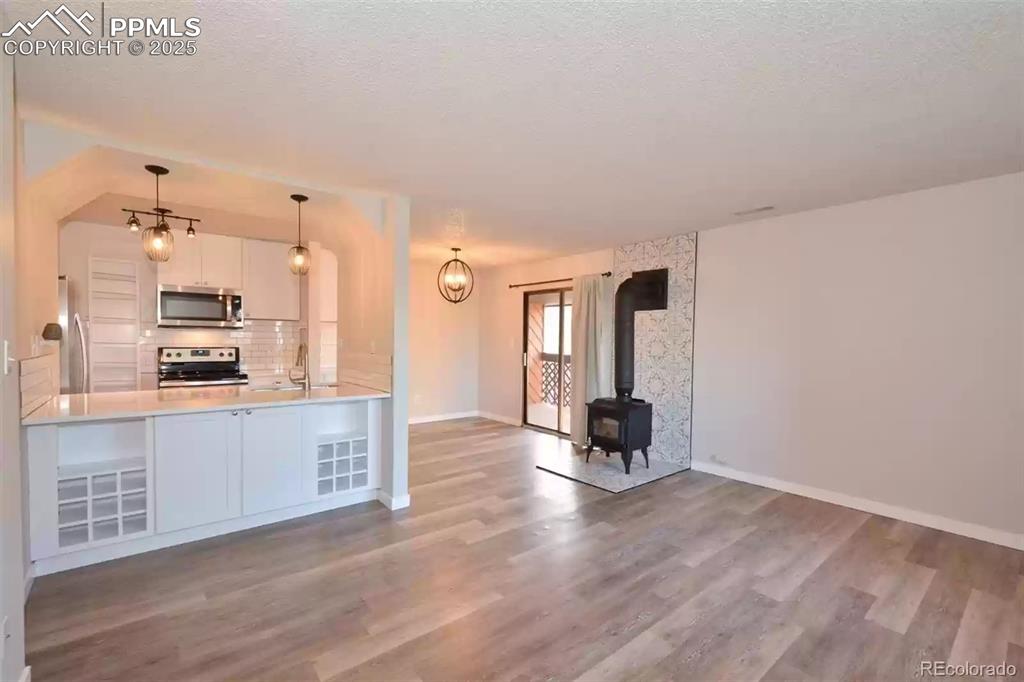
Kitchen with a wood stove, white cabinetry, hanging light fixtures, appliances with stainless steel finishes, and decorative backsplash
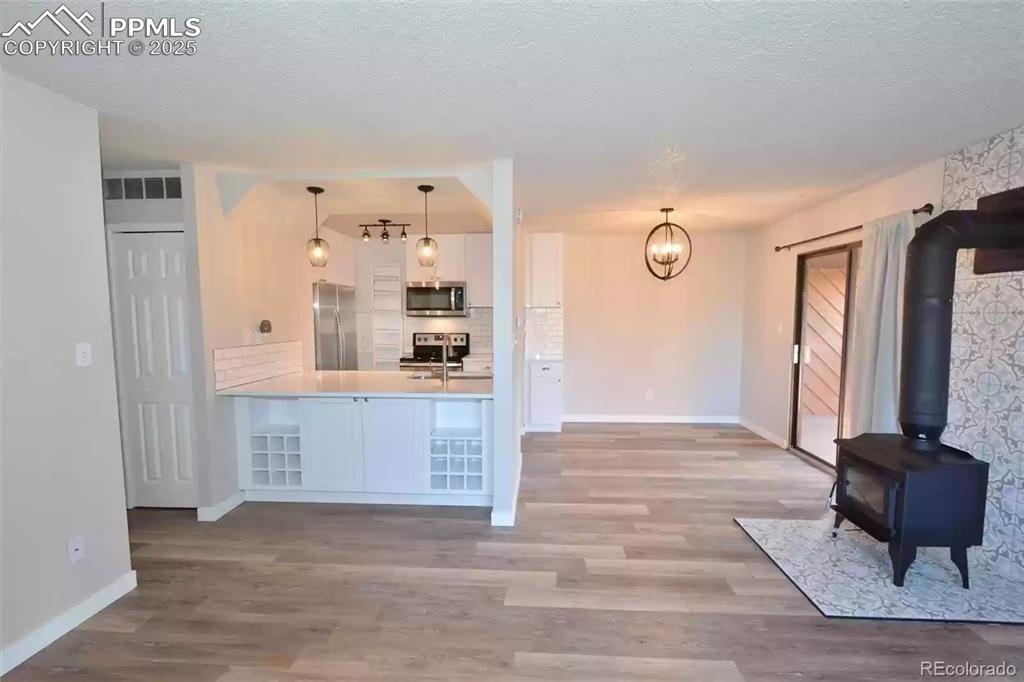
Kitchen with a wood stove, a peninsula, white cabinets, decorative light fixtures, and a textured ceiling
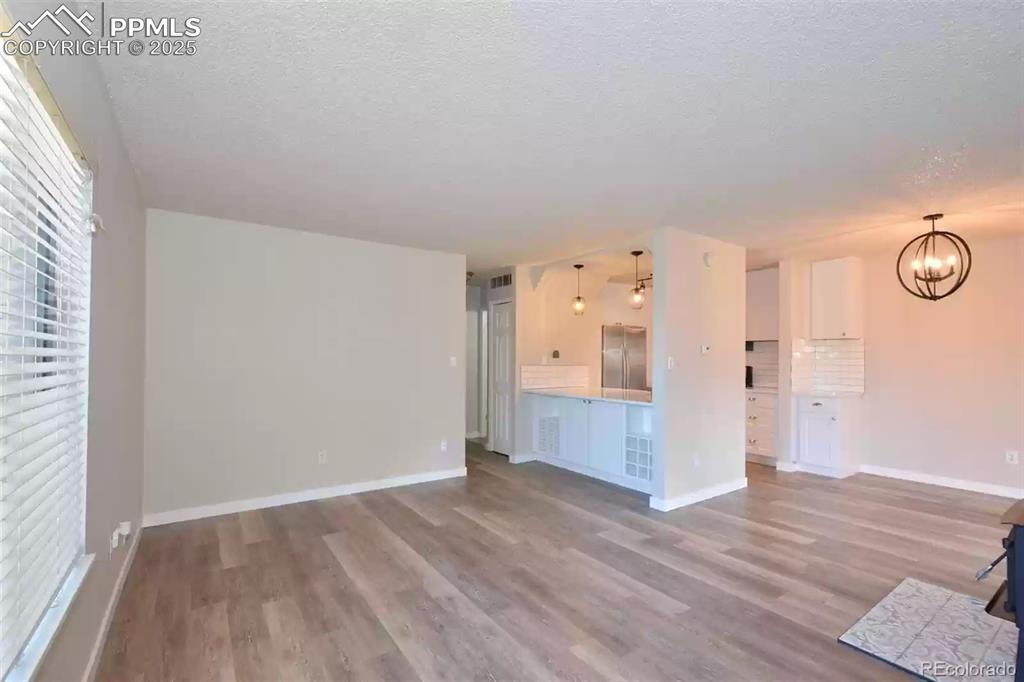
Unfurnished living room with light wood-style floors, a chandelier, and a textured ceiling
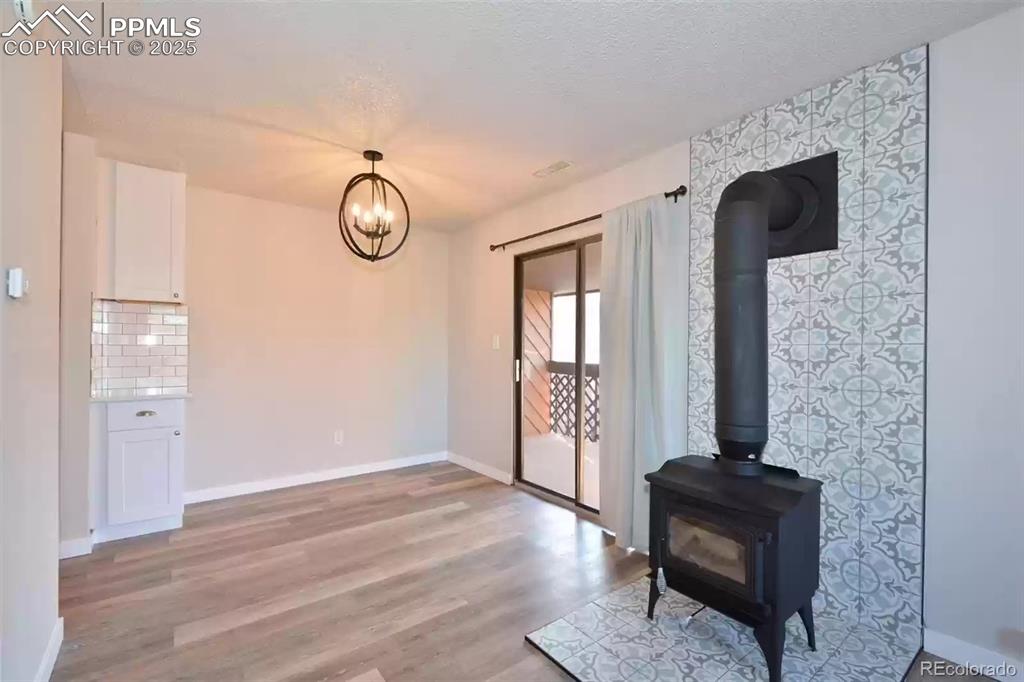
Unfurnished dining area featuring a wood stove, light wood-style floors, and a chandelier
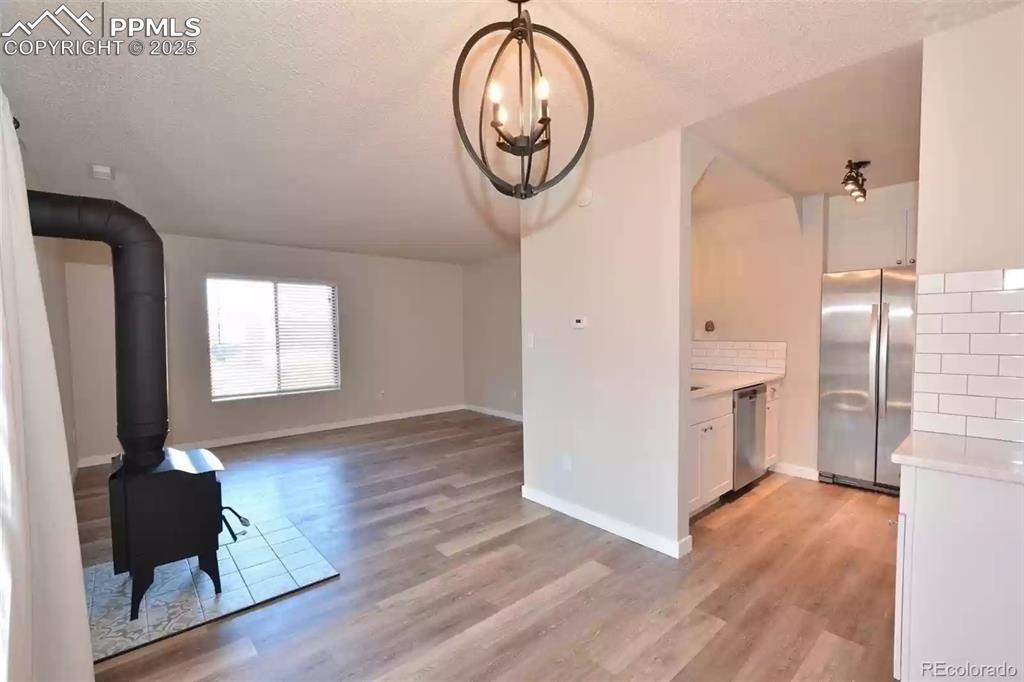
Other
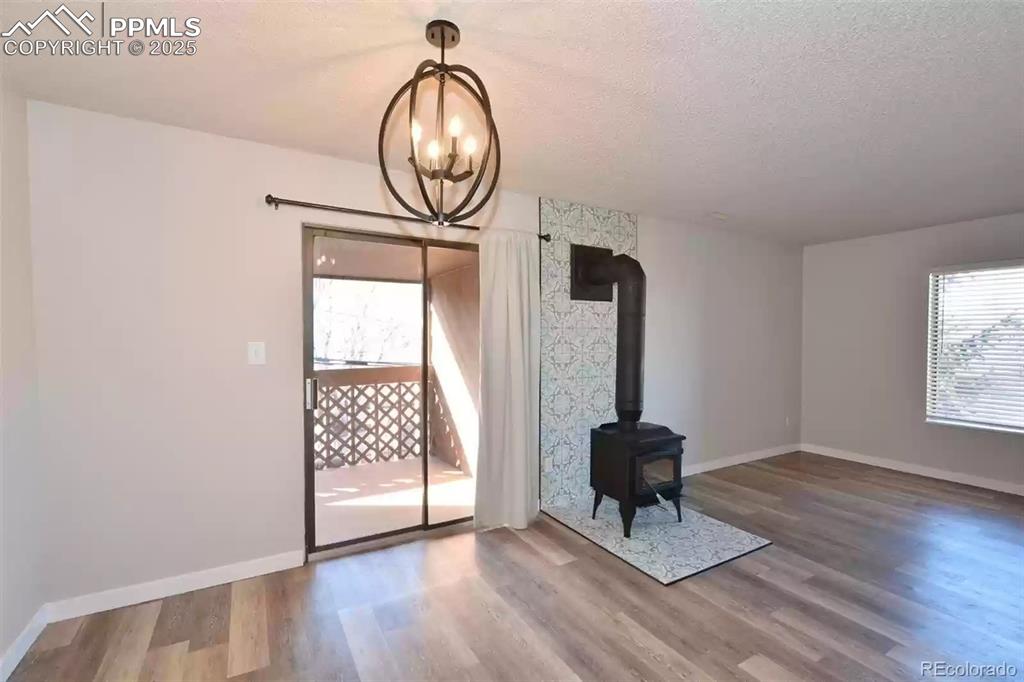
Unfurnished dining area featuring a wood stove, plenty of natural light, wood finished floors, and a textured ceiling
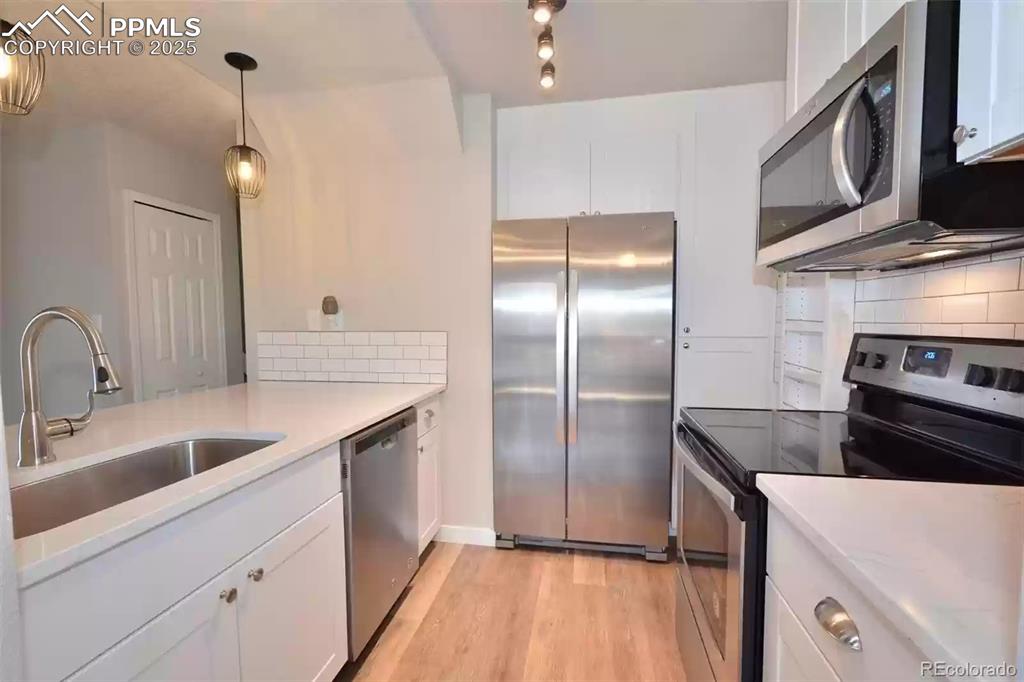
Kitchen featuring appliances with stainless steel finishes, white cabinets, light wood-style floors, and pendant lighting
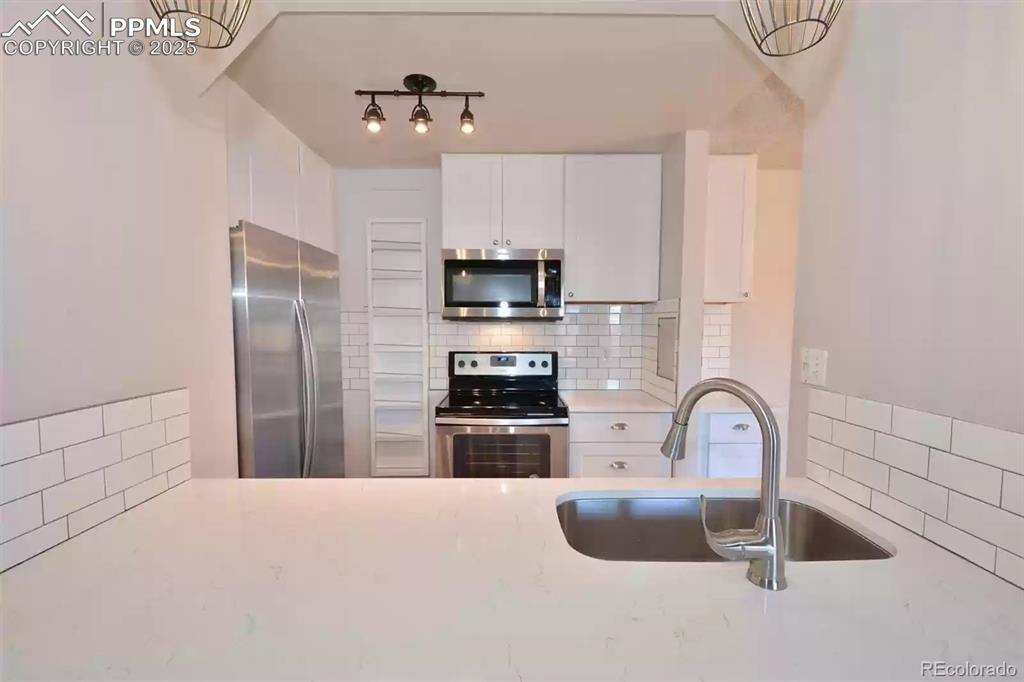
Kitchen featuring tasteful backsplash, appliances with stainless steel finishes, white cabinets, and light stone countertops
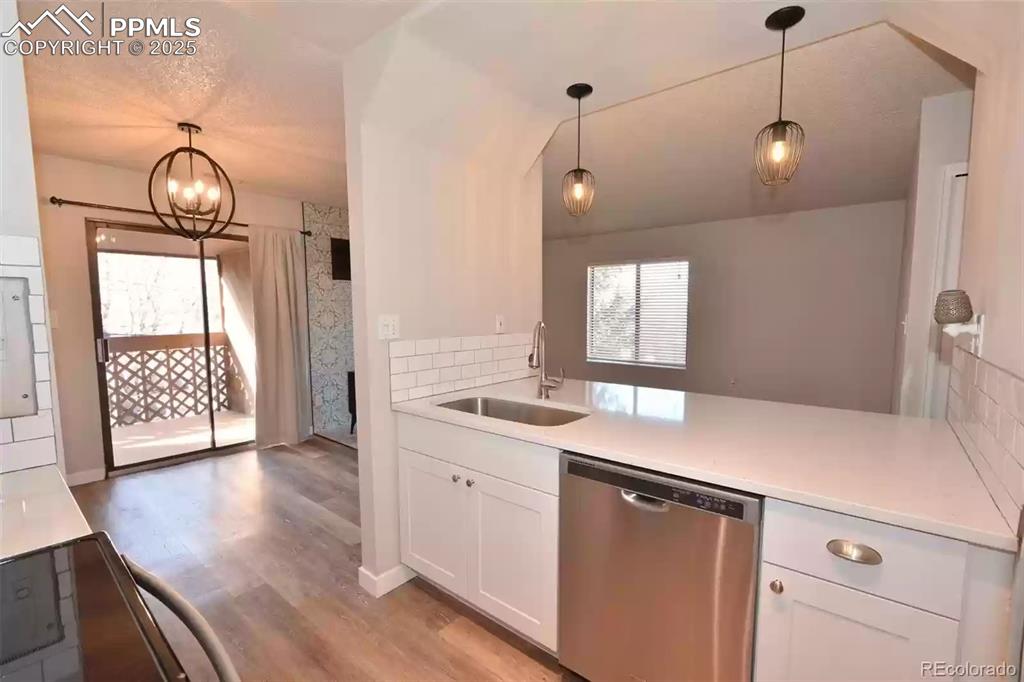
Kitchen featuring dishwasher, pendant lighting, light wood-style flooring, white cabinetry, and light stone countertops
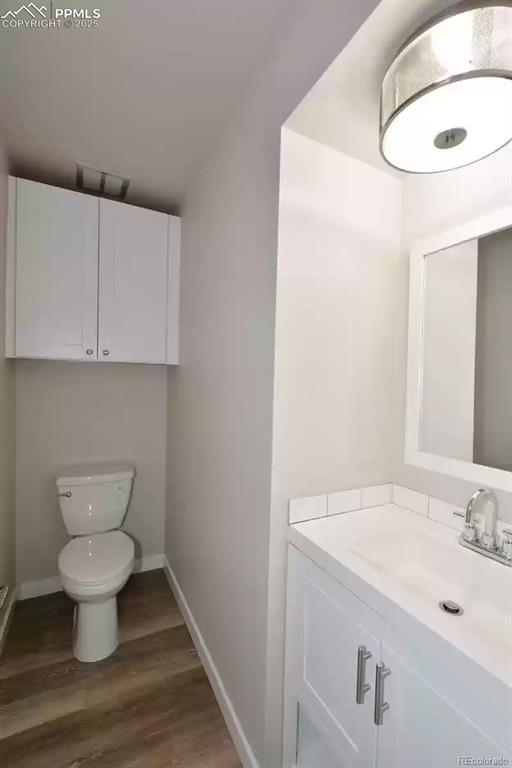
Bathroom with vanity and dark wood-type flooring
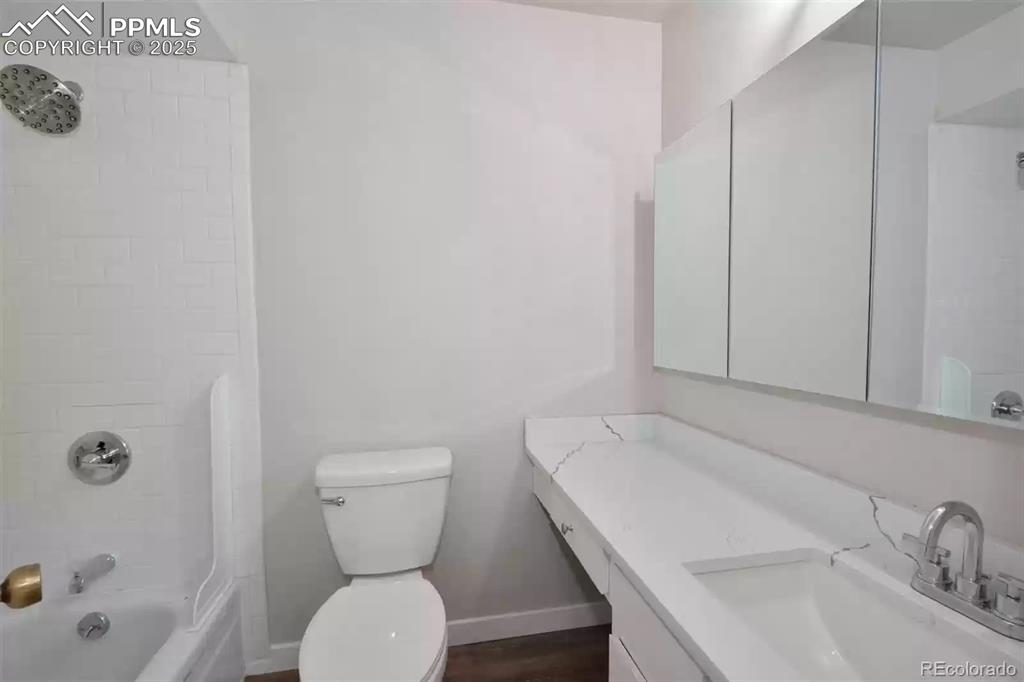
Bathroom featuring vanity and shower combination
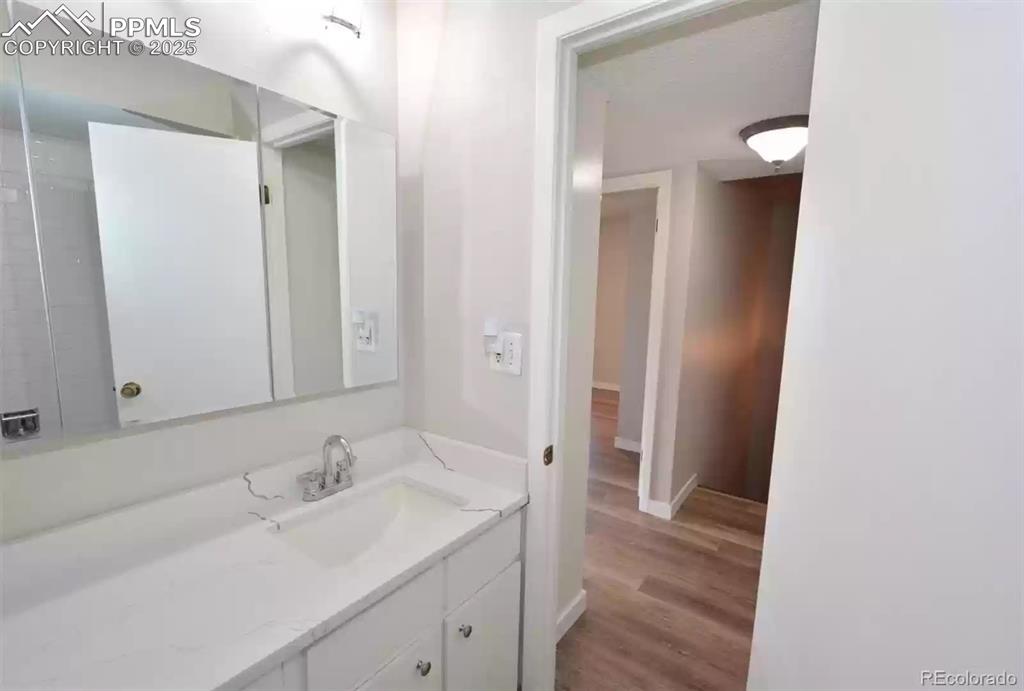
Bathroom with vanity and light wood finished floors
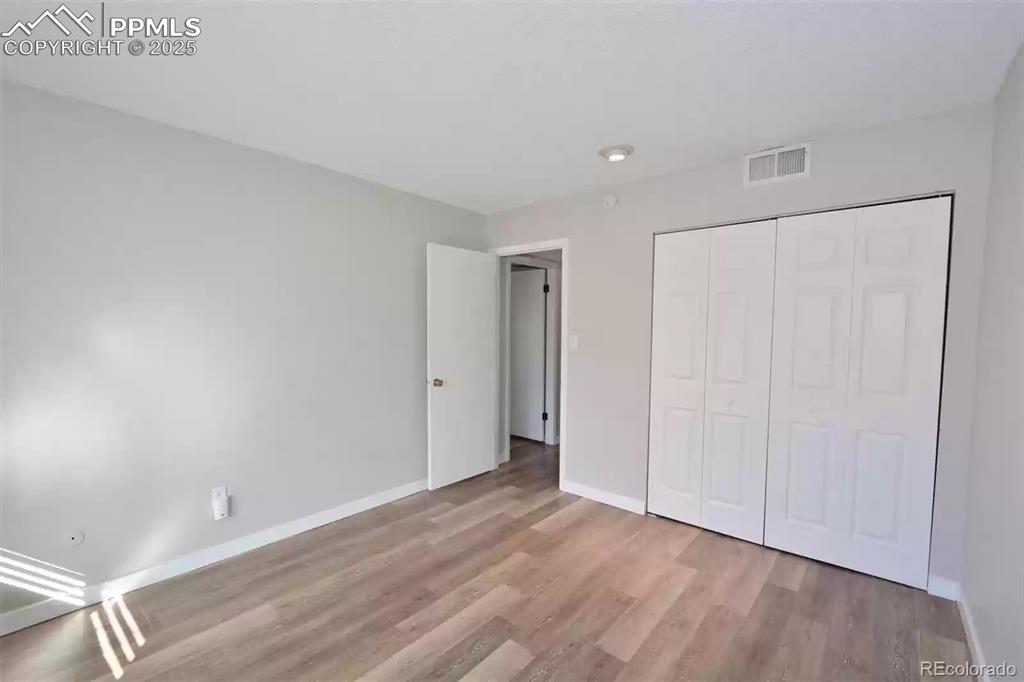
Unfurnished bedroom featuring a closet and light wood-style flooring
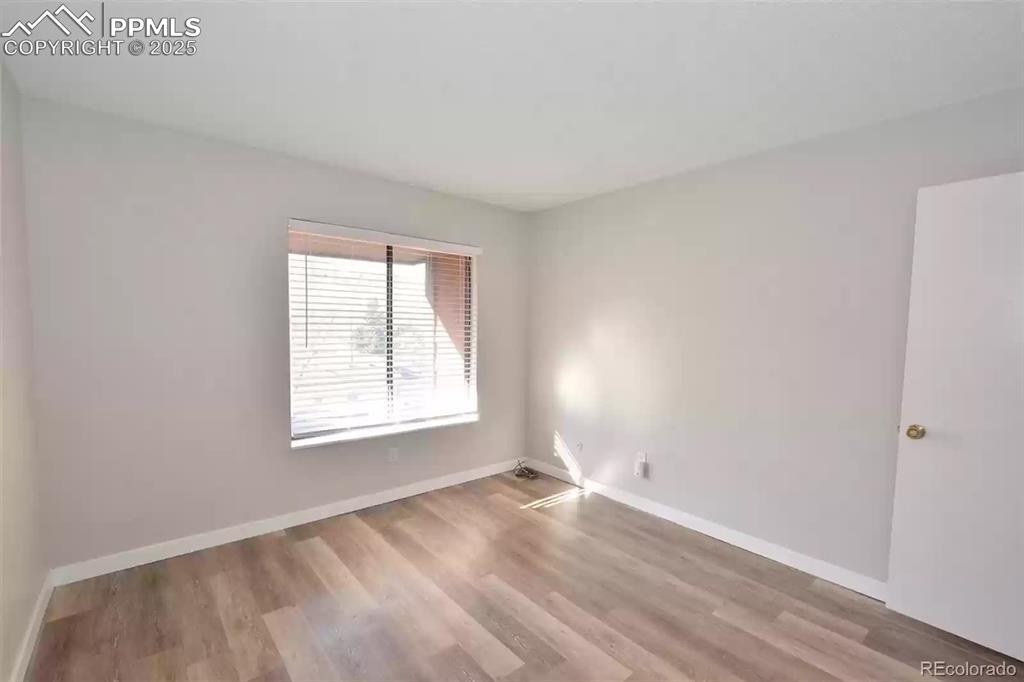
Spare room featuring light wood-style flooring and baseboards
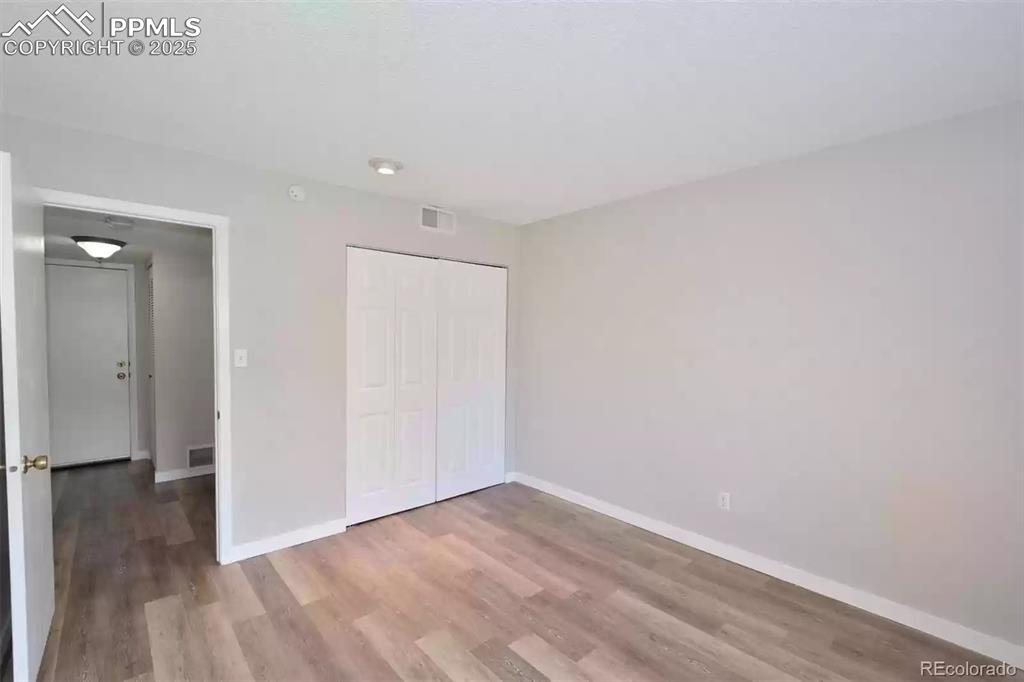
Unfurnished bedroom featuring light wood-style flooring and a closet
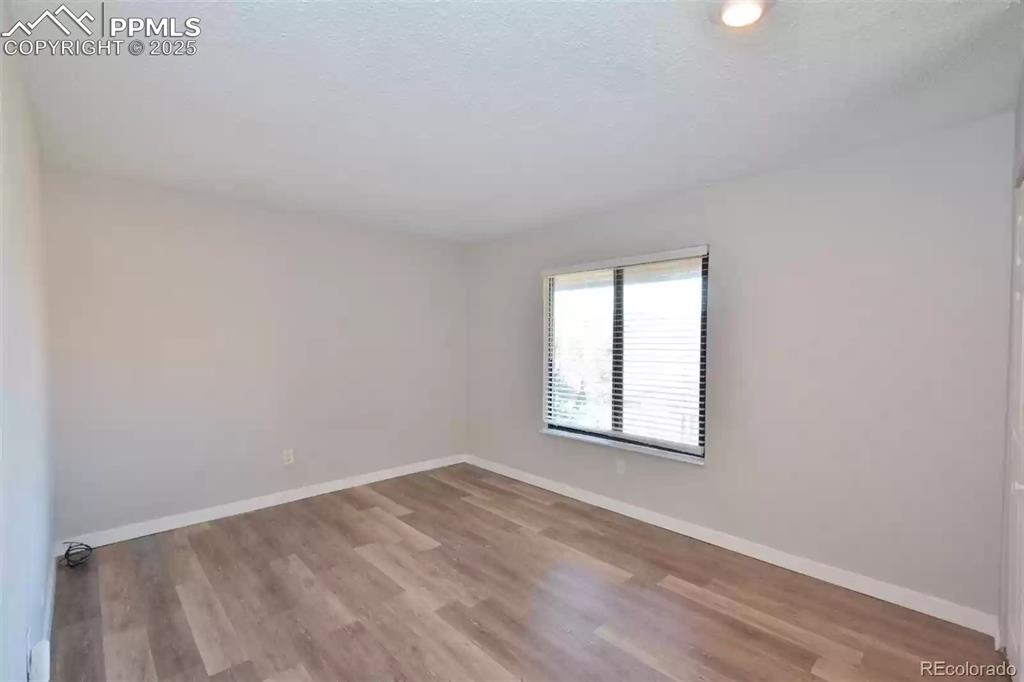
Unfurnished room with light wood-style floors and a textured ceiling
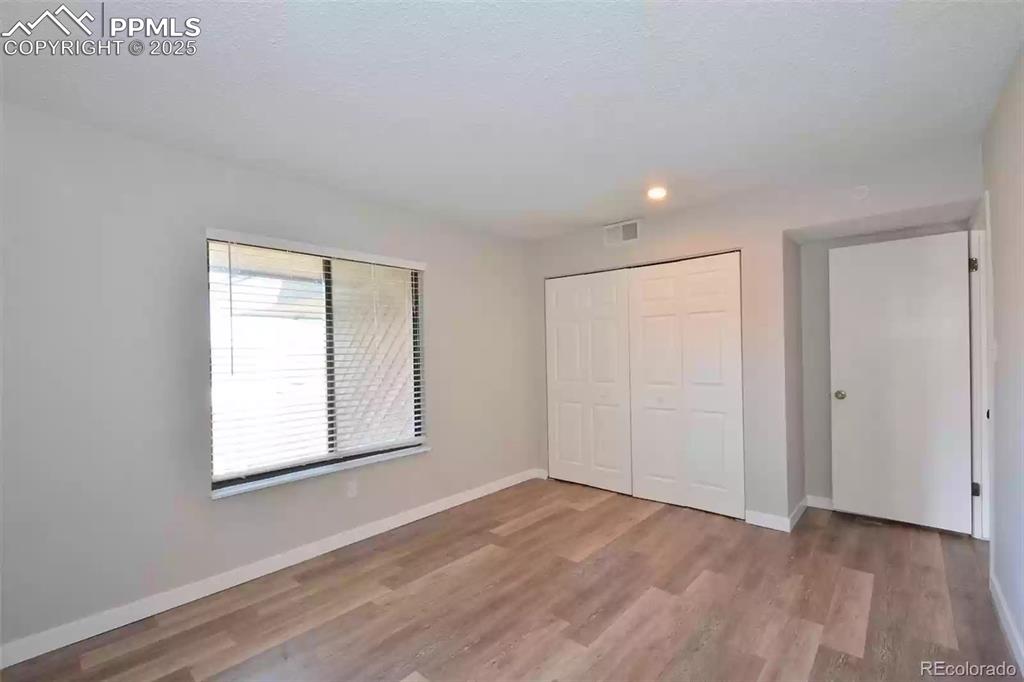
Unfurnished bedroom featuring a closet, light wood-style floors, and recessed lighting
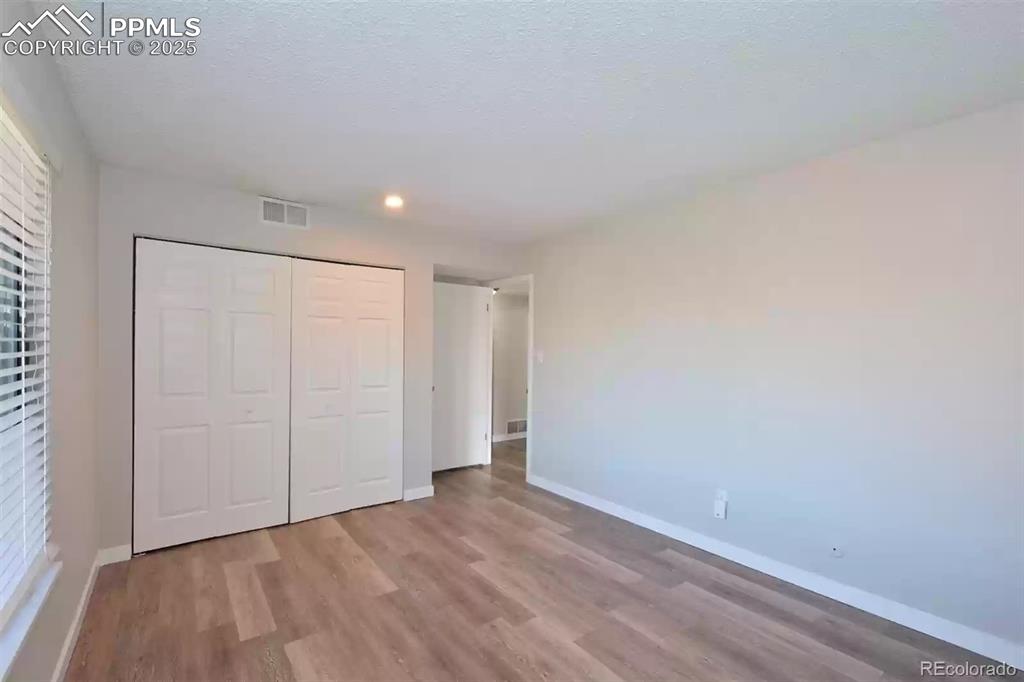
Unfurnished bedroom featuring light wood finished floors, a closet, and recessed lighting
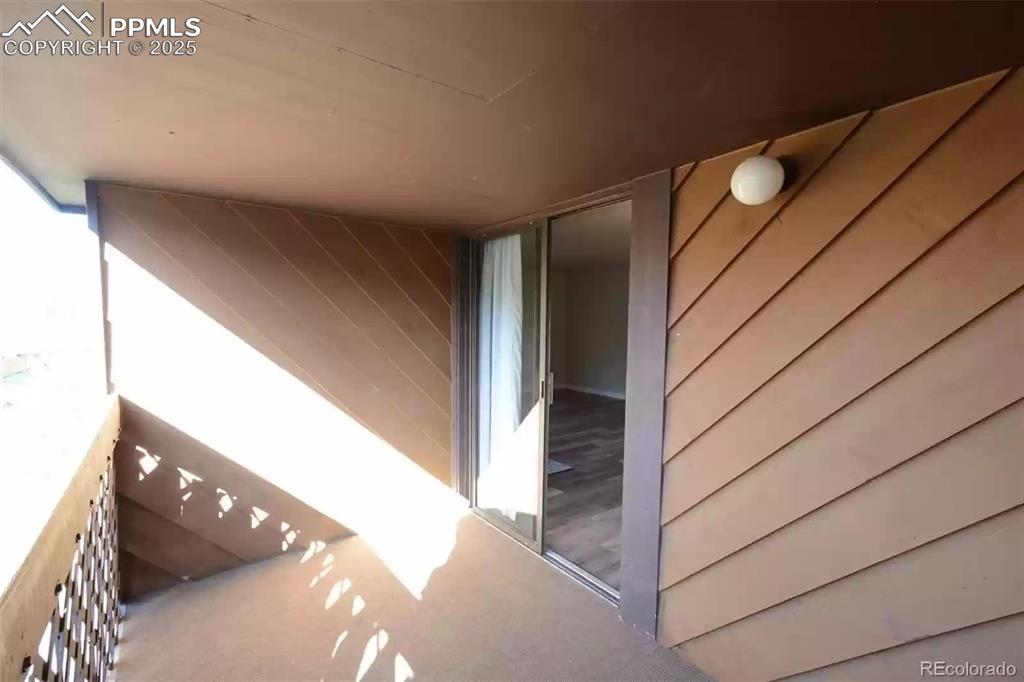
View of Covered balcony
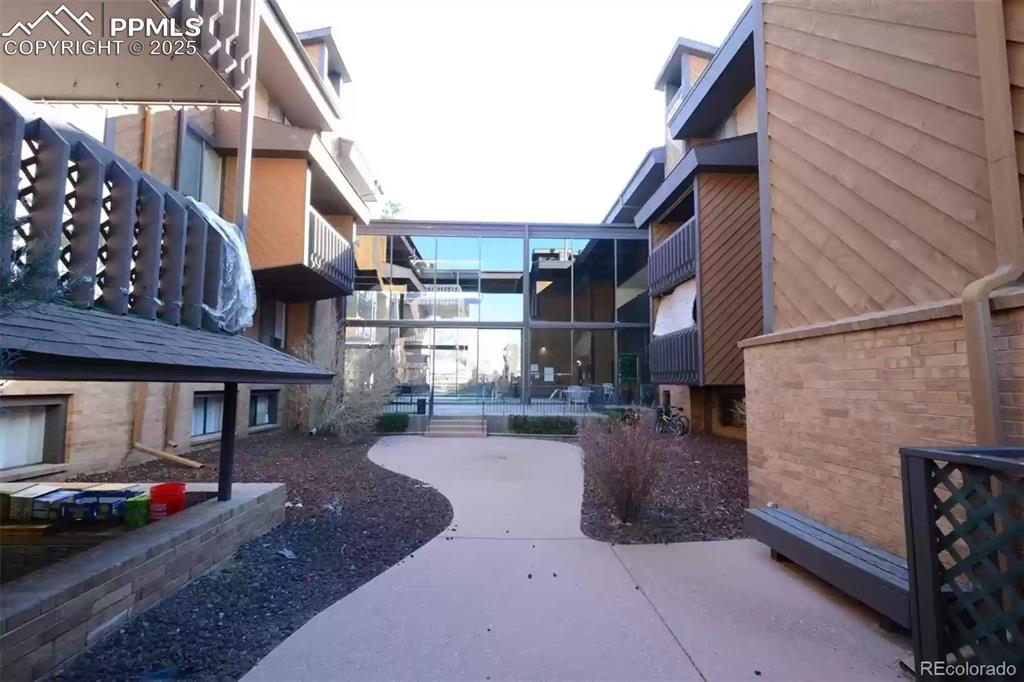
View of property's community.
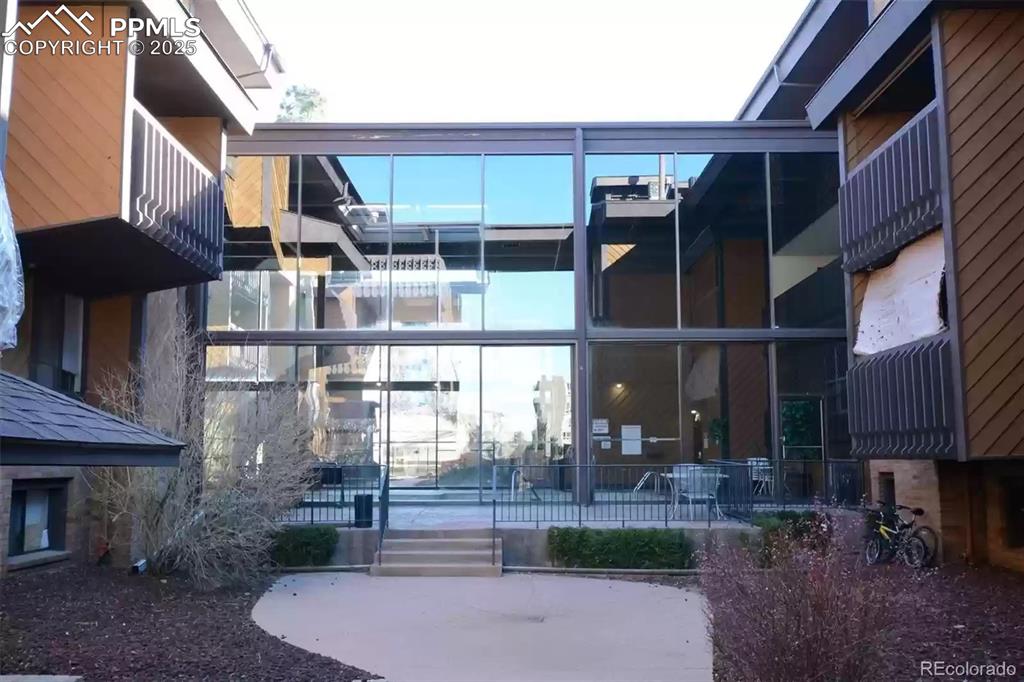
Courtyard
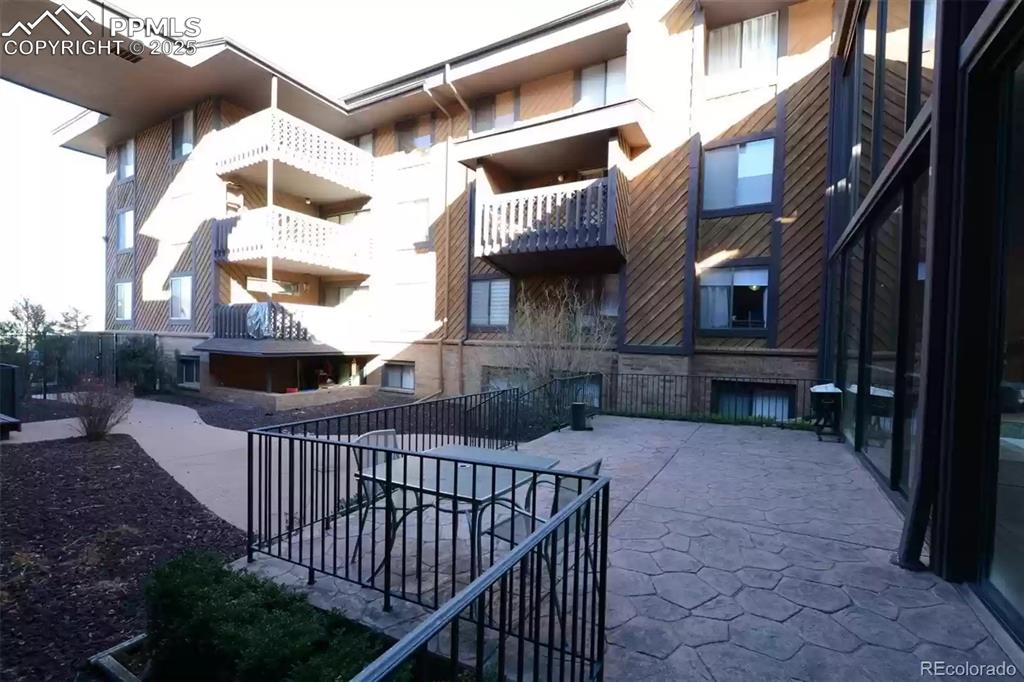
View of property's community with a patio area and stairs
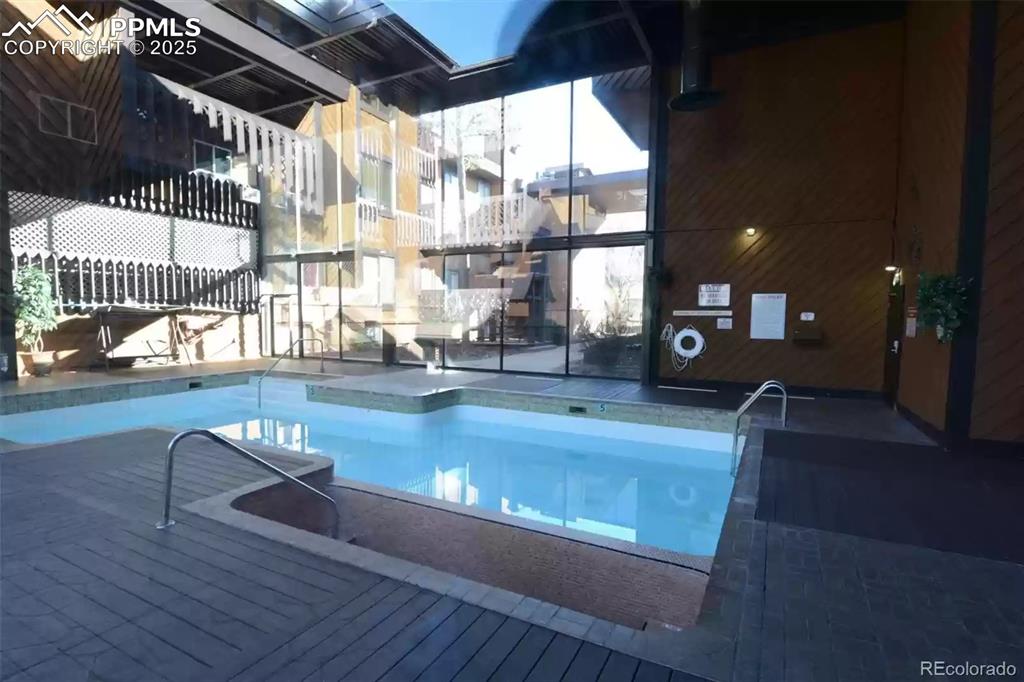
Indoor community pool with a wooden deck
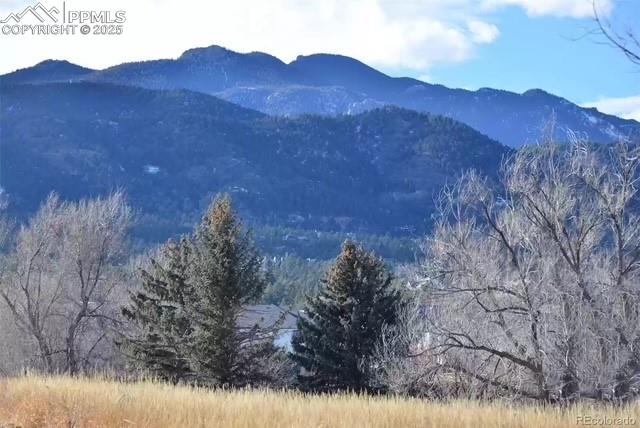
View of mountain background featuring a forest out of Dining room sliding door
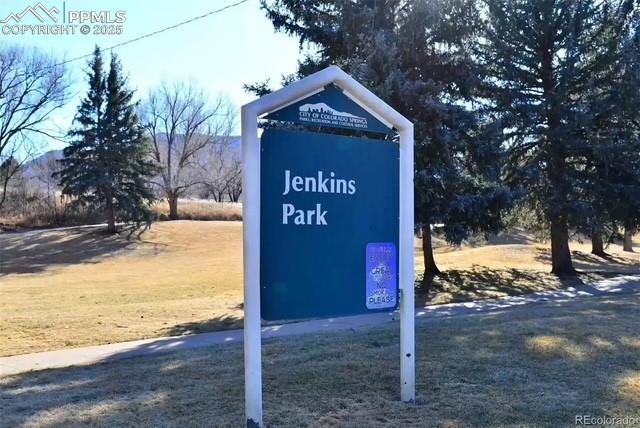
Close to park.
Disclaimer: The real estate listing information and related content displayed on this site is provided exclusively for consumers’ personal, non-commercial use and may not be used for any purpose other than to identify prospective properties consumers may be interested in purchasing.