14505 Club Villa Drive E, Colorado Springs, CO, 80921
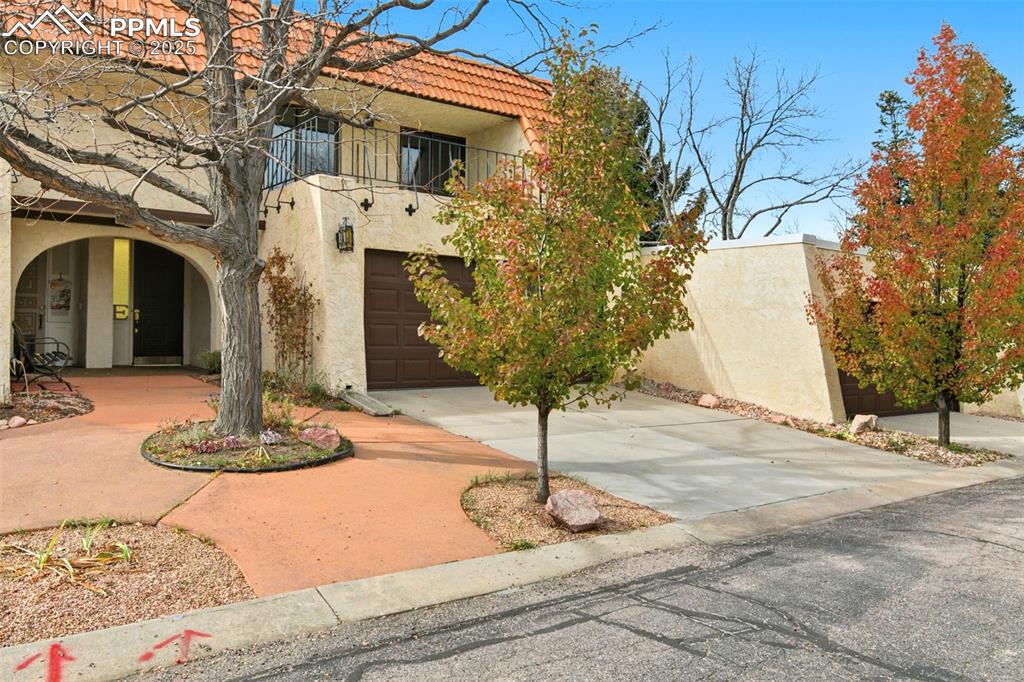
Mediterranean / spanish home featuring a balcony, stucco siding, concrete driveway, and a tiled roof
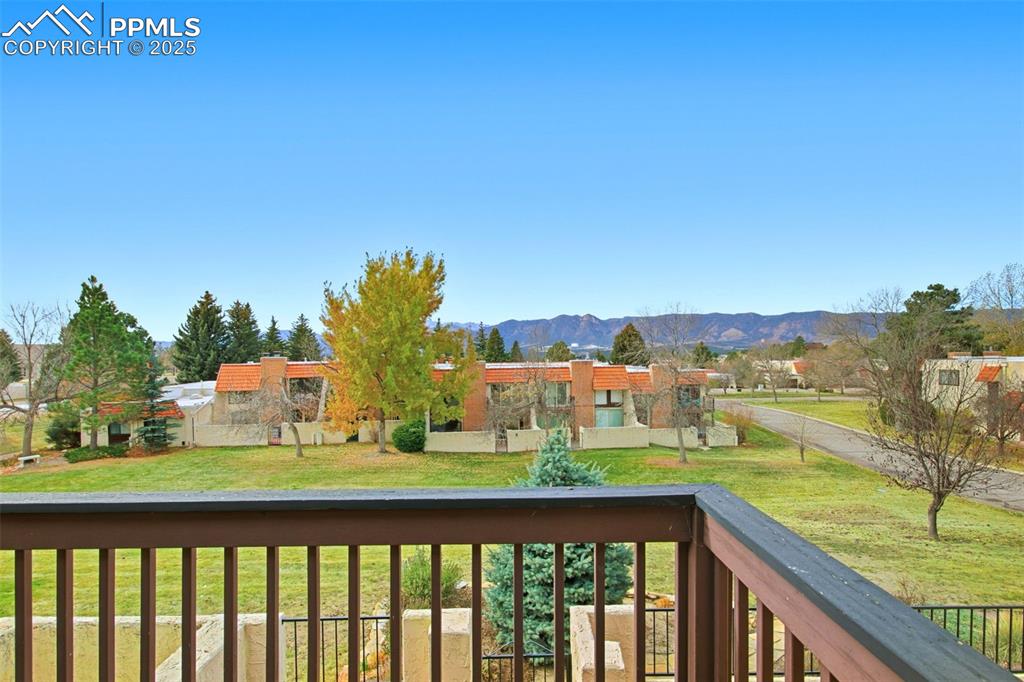
Balcony featuring a mountain view
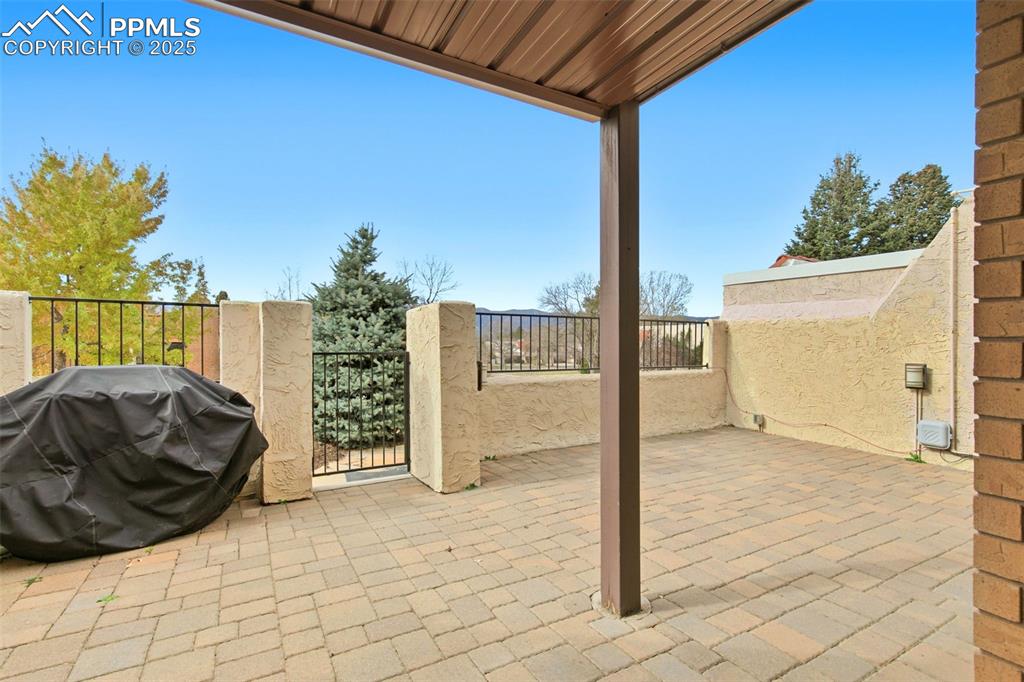
View of patio / terrace with a grill
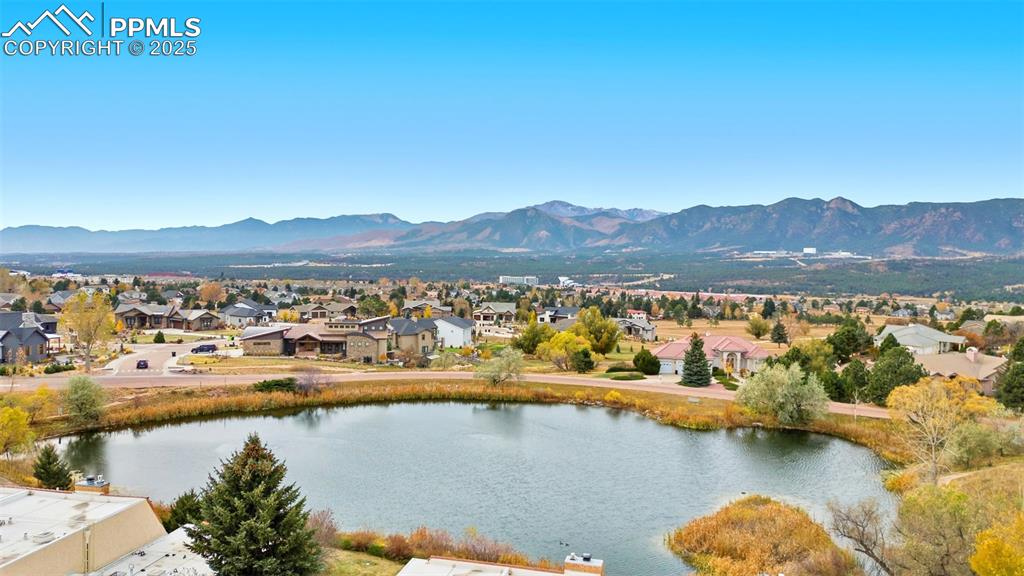
Aerial perspective of neighborhood pond with a mountain view
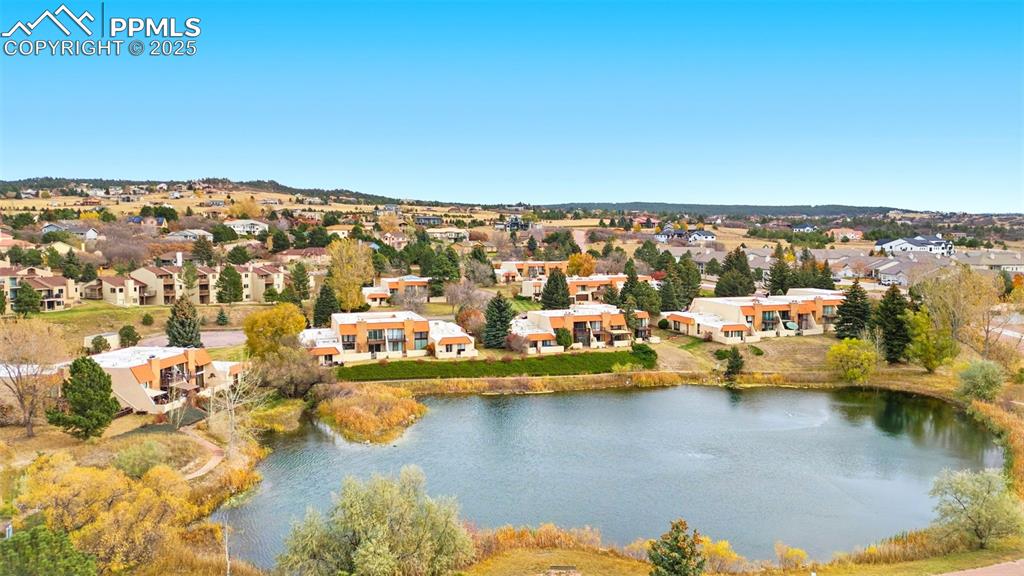
neighborhood pond
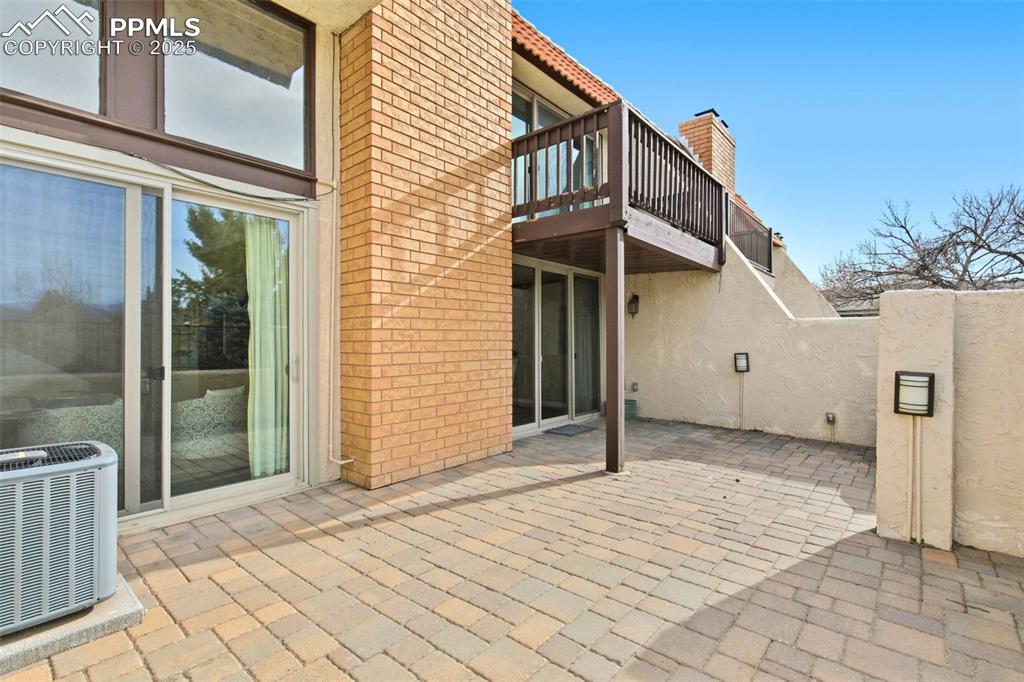
Patio / terrace with a patio area
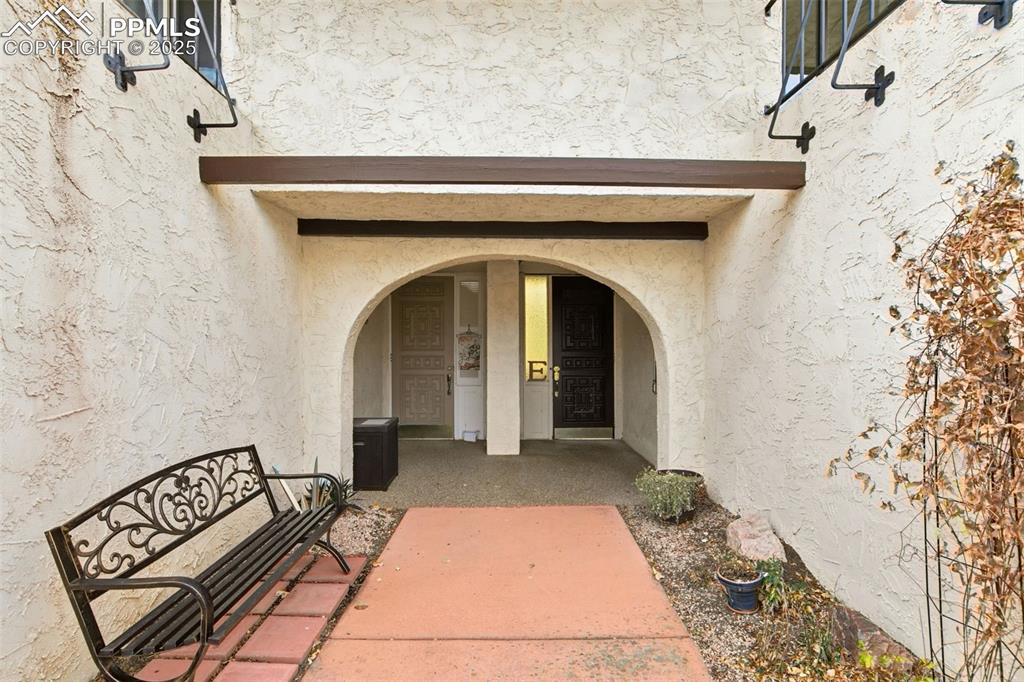
Doorway to property featuring stucco siding
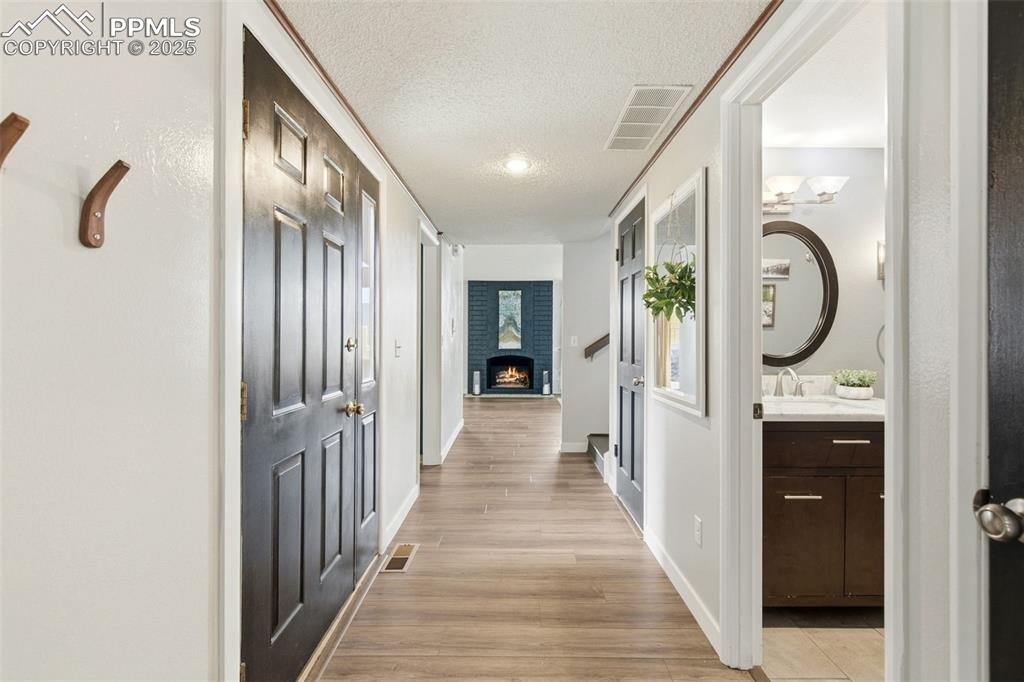
Hall featuring light wood finished floors
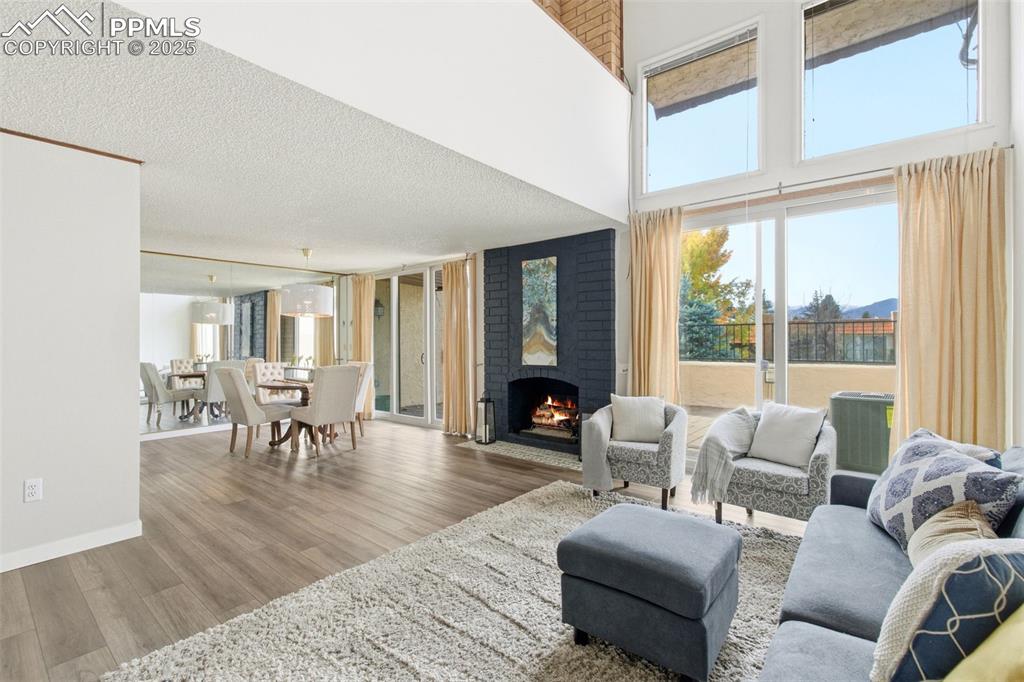
Living area featuring plenty of natural light, wood finished floors, a fireplace and a towering ceiling
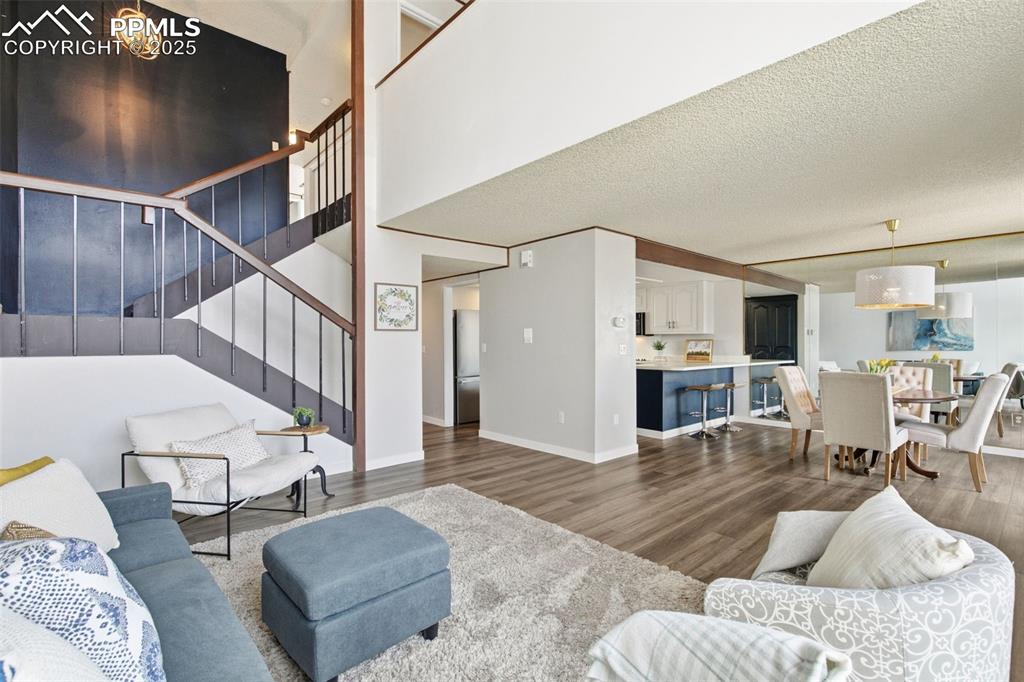
Open living area
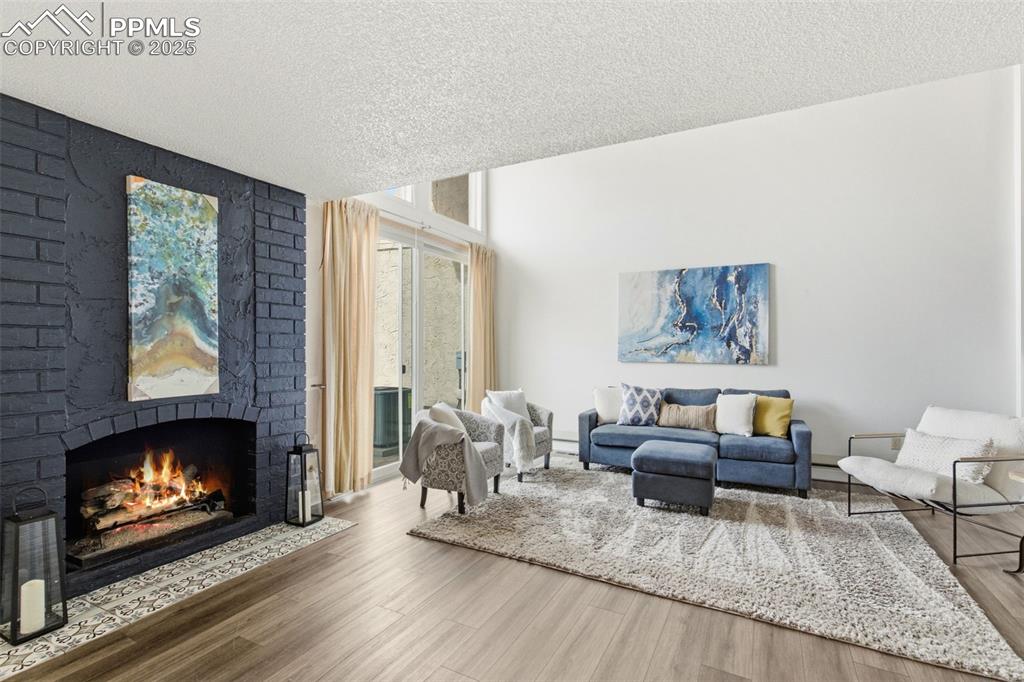
Living room with a brick fireplace, and a wall of windows
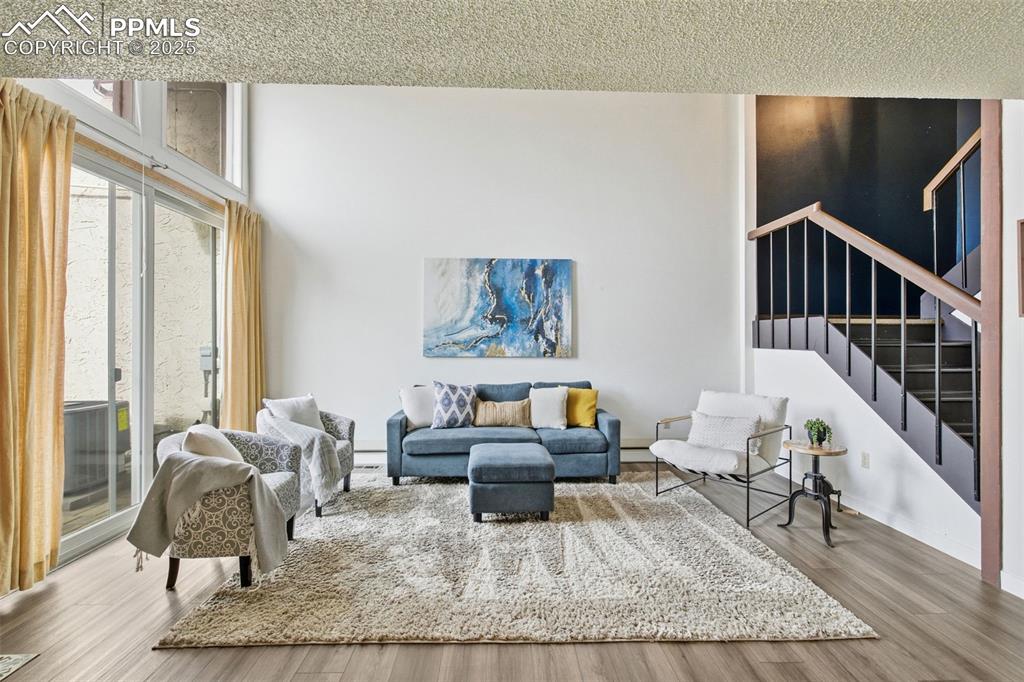
Living room with wood finished floors and stairs
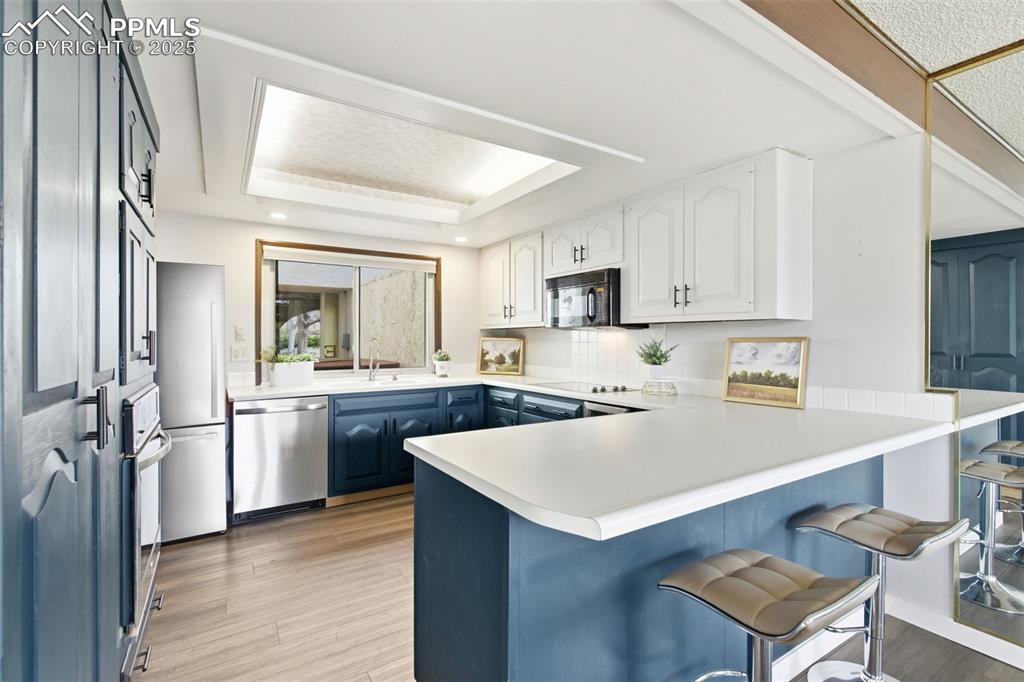
Kitchen featuring blue cabinets, white cabinetry, light countertops, a tray ceiling, and a peninsula
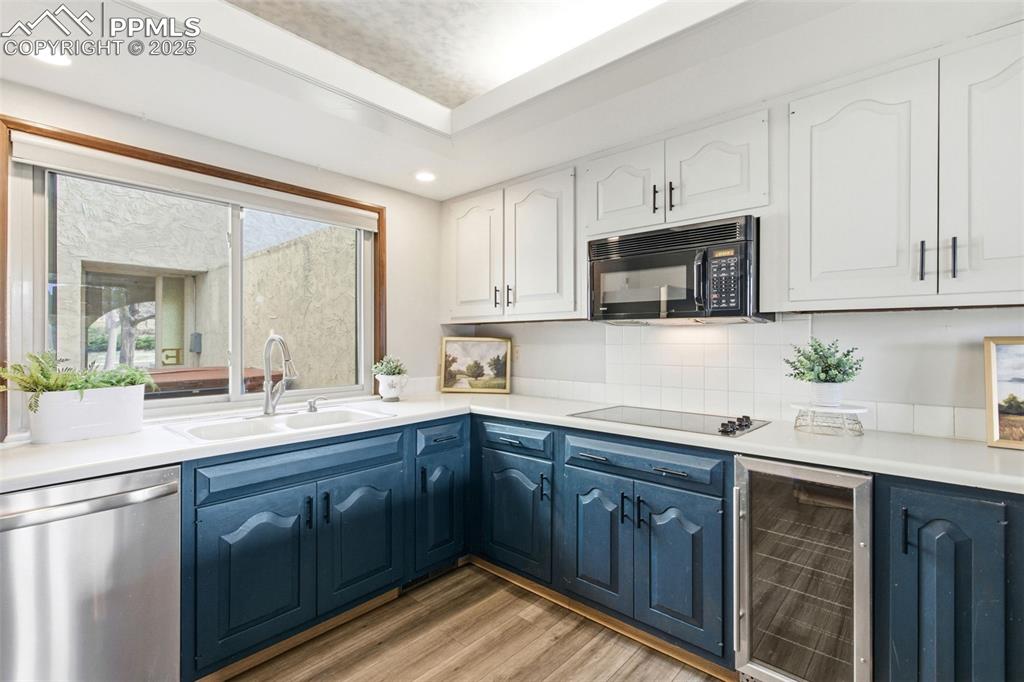
Kitchen featuring beverage cooler, black appliances, white cabinets, blue cabinets, and light wood-style flooring
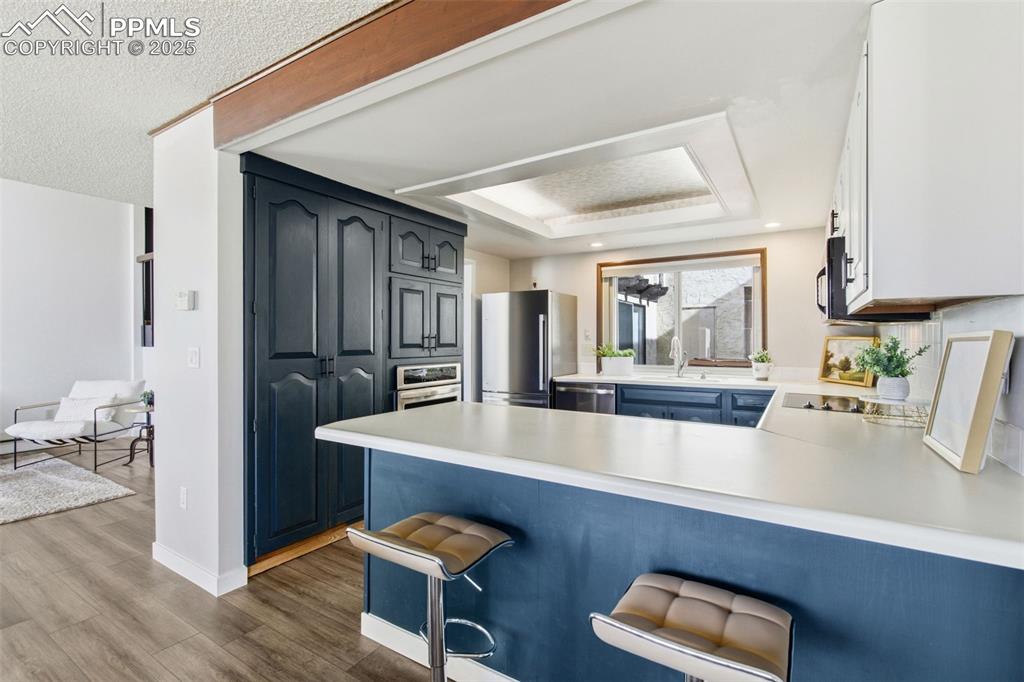
Kitchen with a breakfast bar area, light countertops, appliances with stainless steel finishes, a tray ceiling, and a peninsula
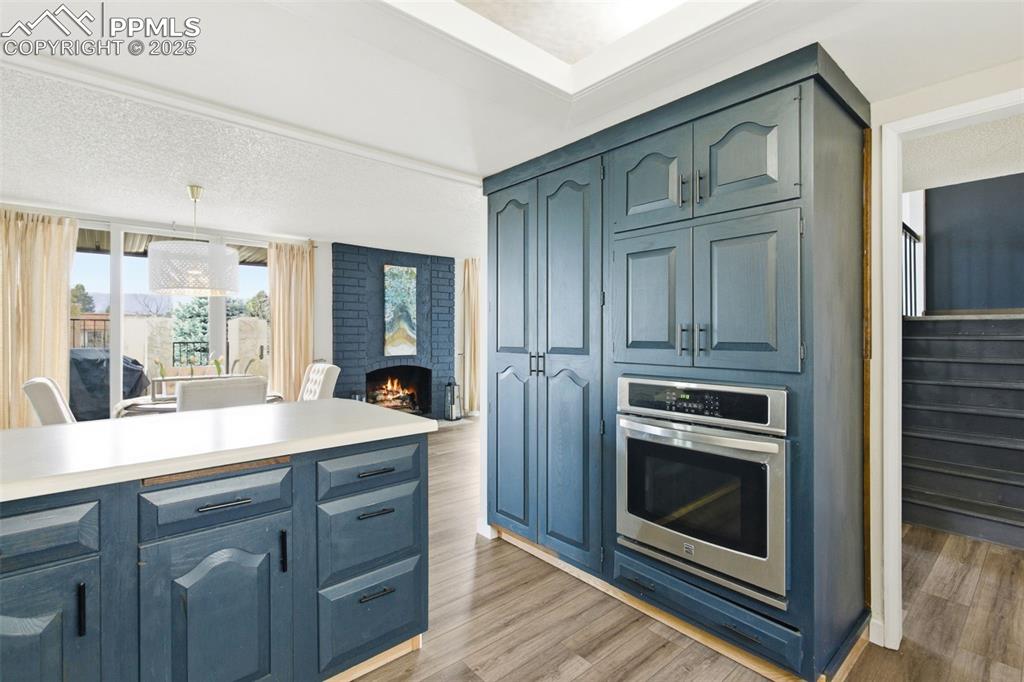
Kitchen featuring oven, pendant lighting, a brick fireplace, light countertops, and light wood-style floors
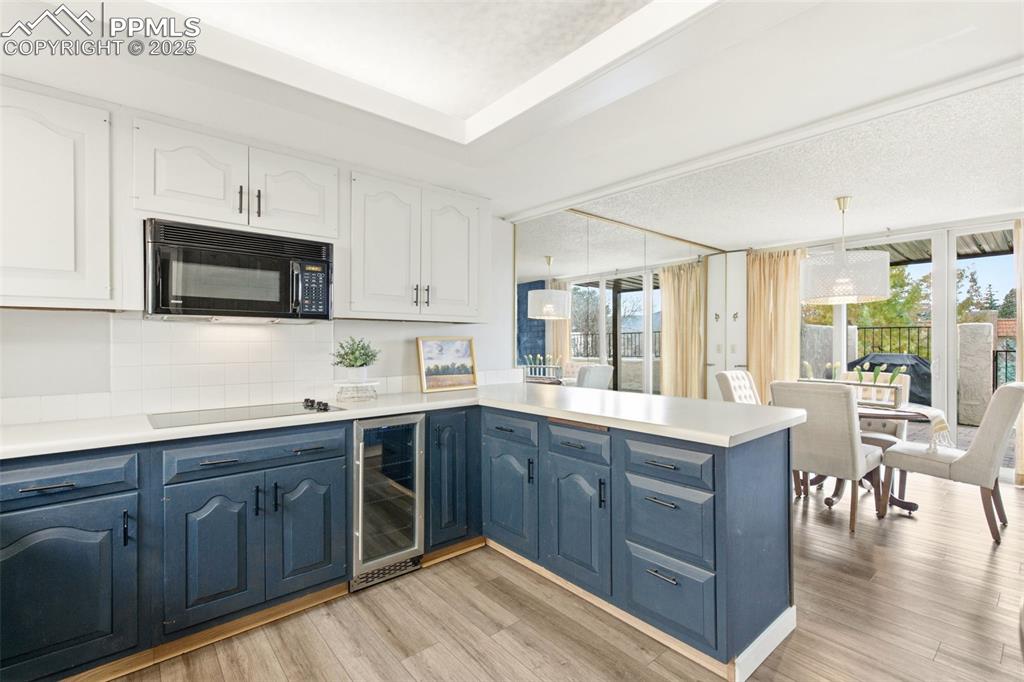
Kitchen featuring a peninsula, light countertops, blue cabinetry, beverage cooler, and floor to ceiling windows
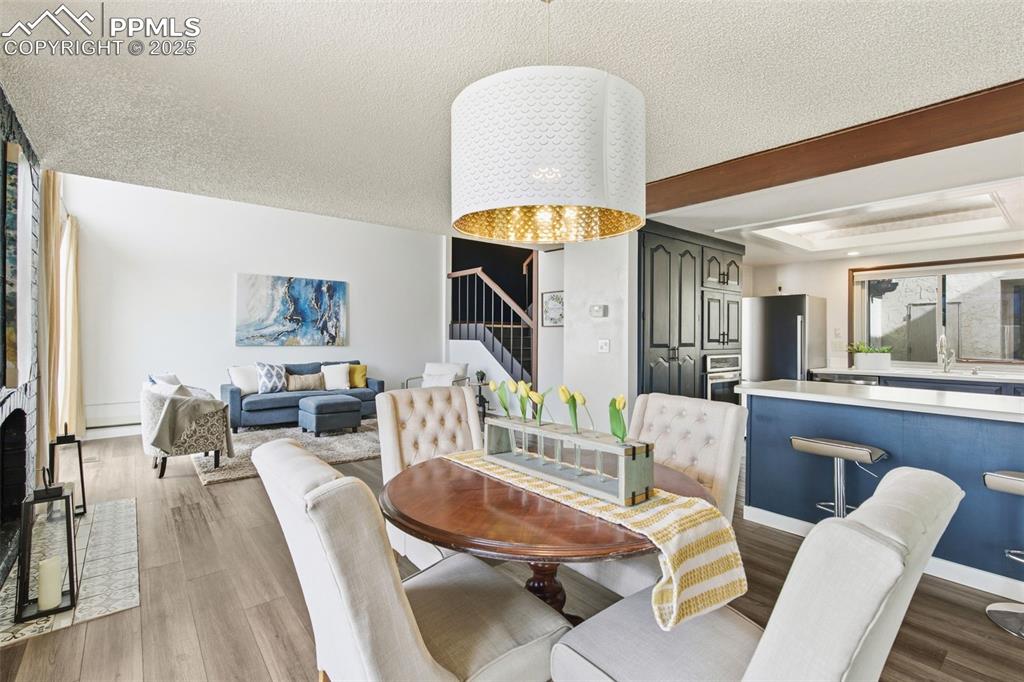
Dining room featuring stairs, a textured ceiling, dark wood-style flooring, and a tray ceiling
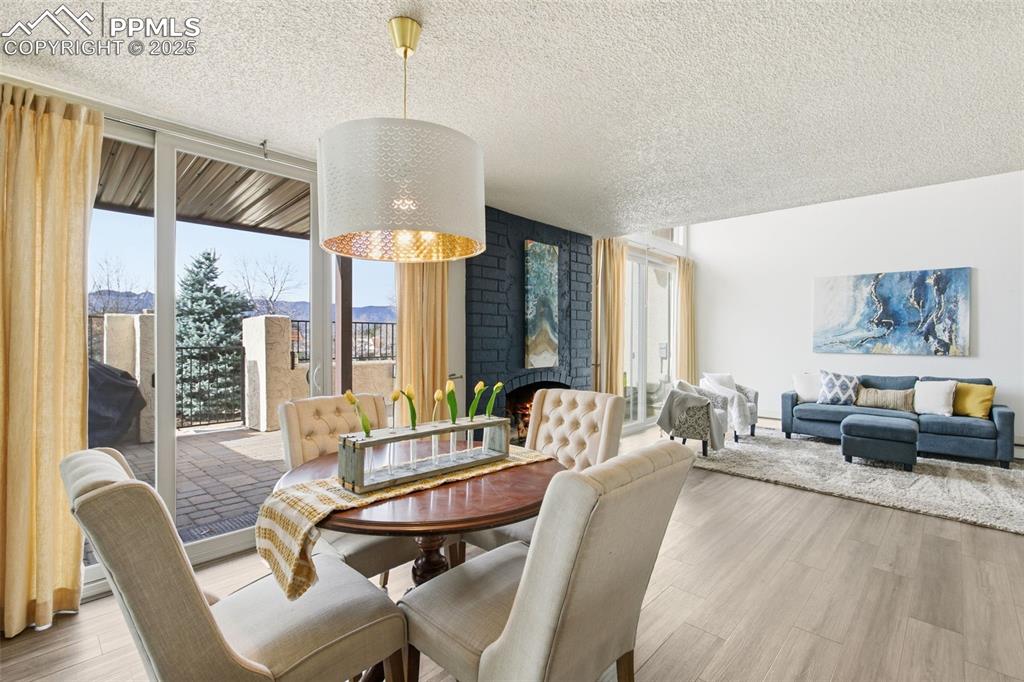
Dining room featuring healthy amount of natural light, wood finished floors, a textured ceiling, a brick fireplace, and floor to ceiling windows
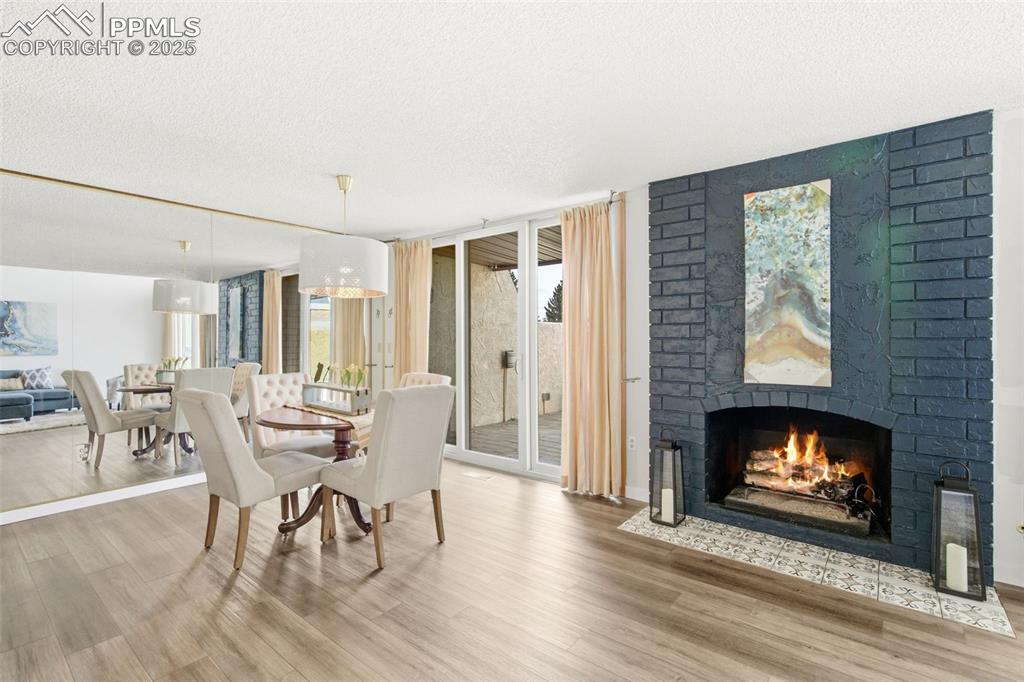
Dining room featuring a brick fireplace, a textured ceiling, light wood finished floors, and expansive windows
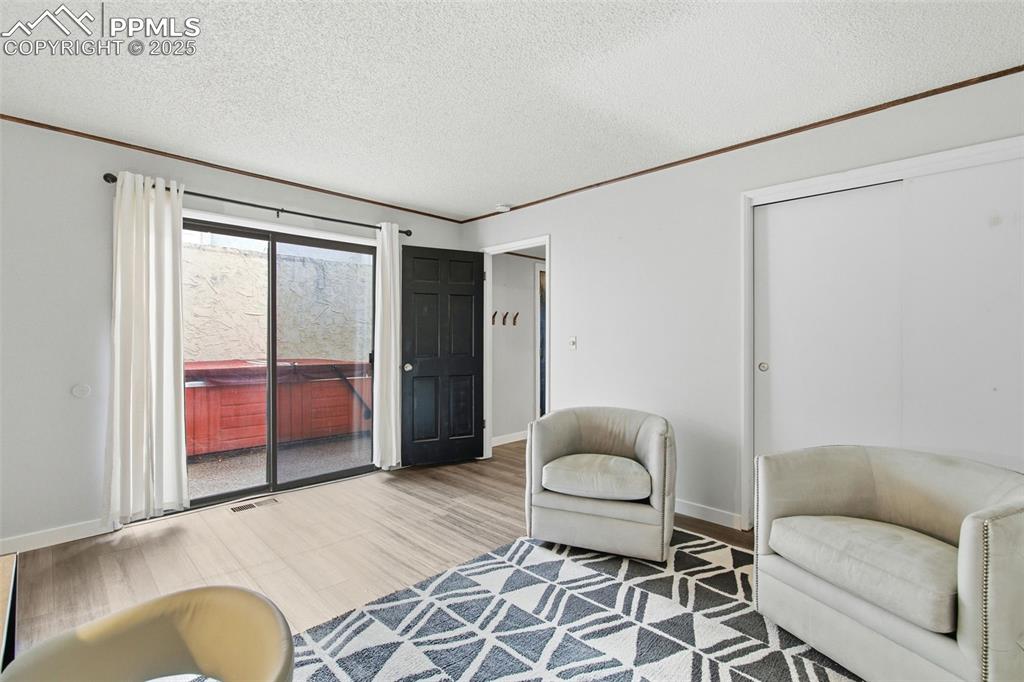
Living area with wood finished floors, a textured ceiling, and ornamental molding
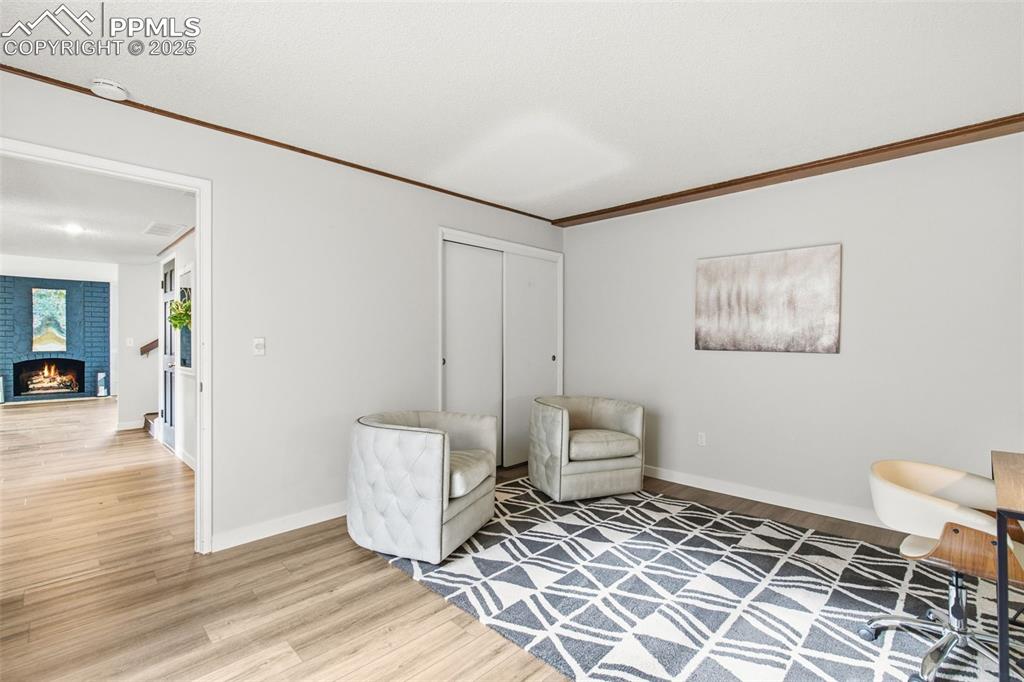
Living area with crown molding, light wood-style flooring, and a fireplace
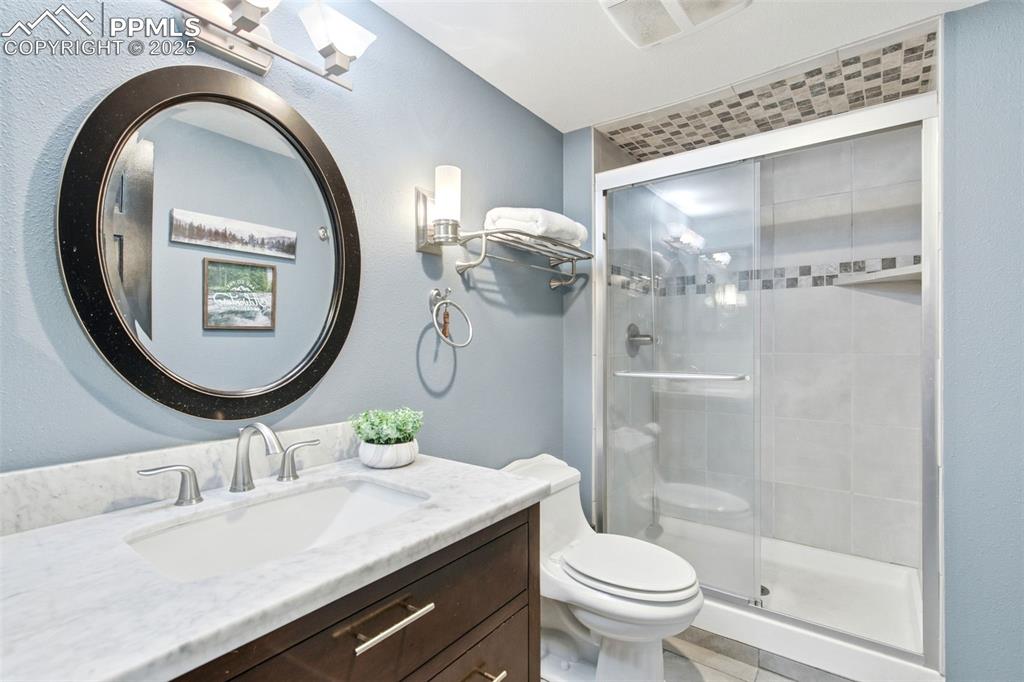
Bathroom with vanity, a stall shower
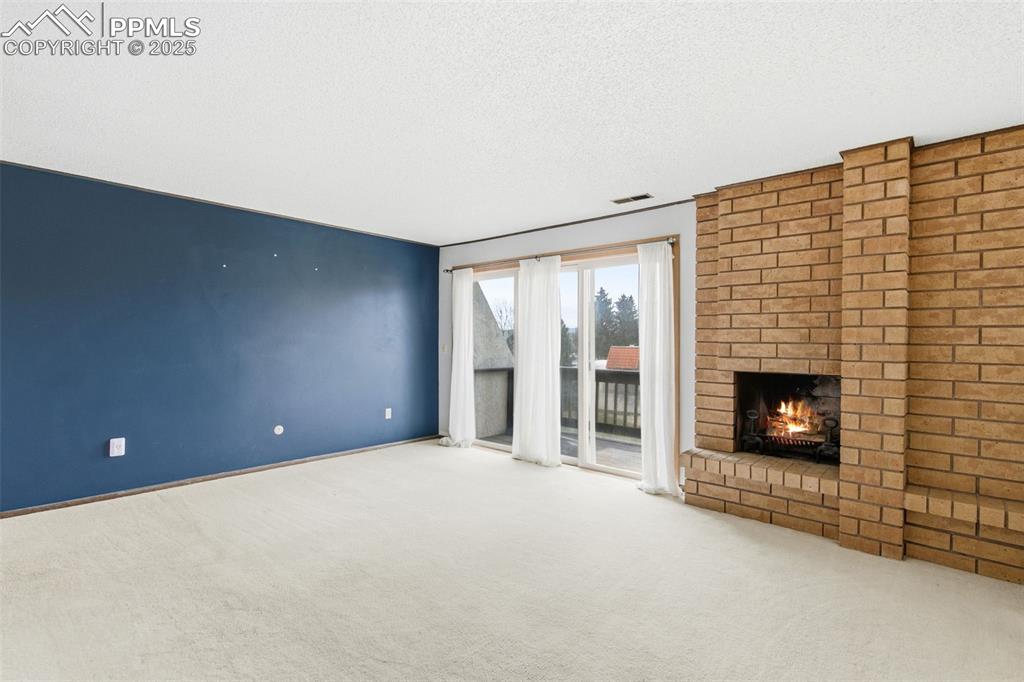
Primary Bedroom featuring a brick fireplace
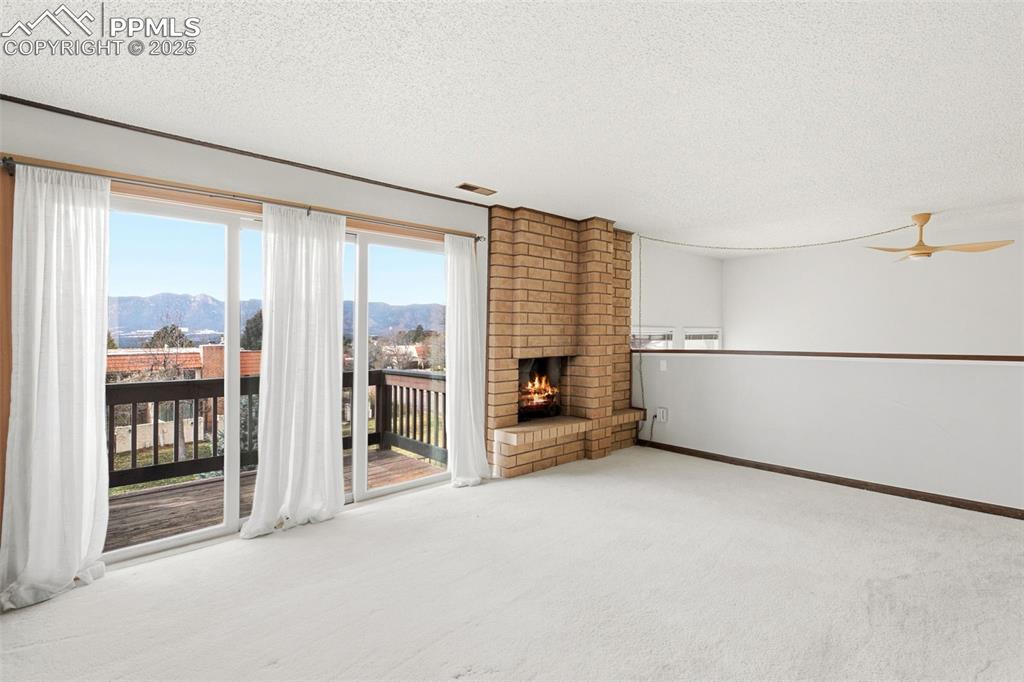
Primary Bedroom with a mountain view
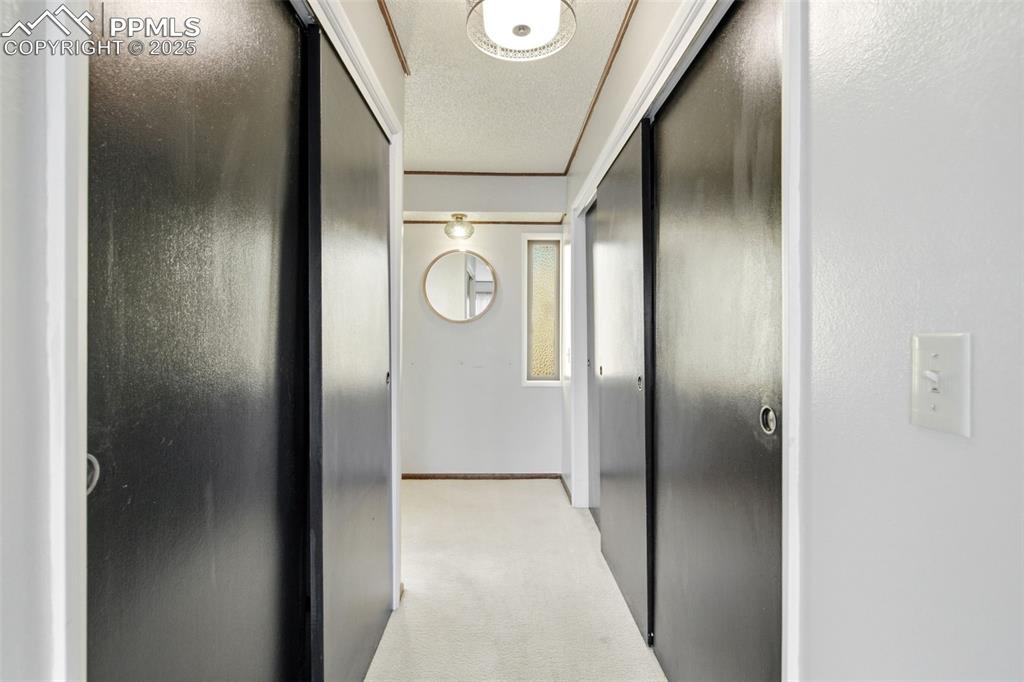
Corridor featuring light colored carpet
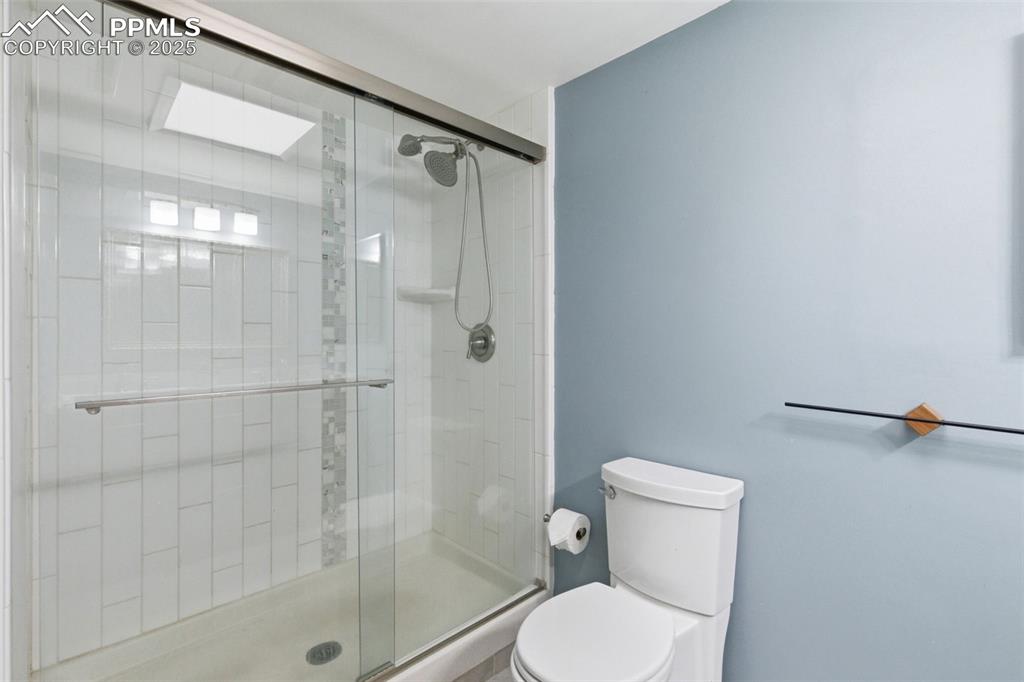
Full bath
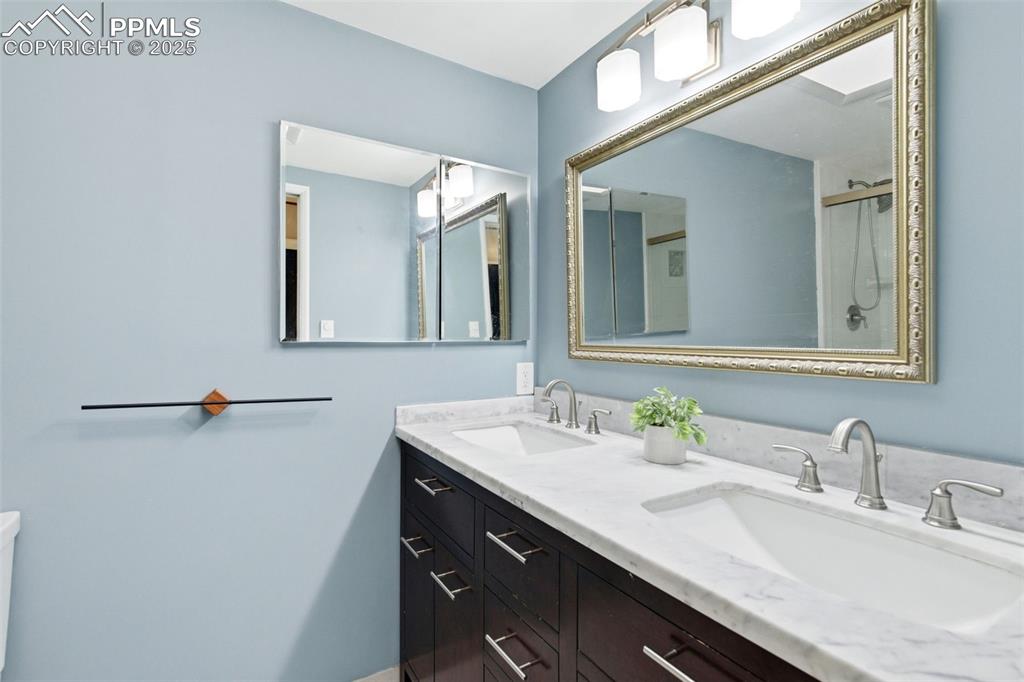
Bathroom featuring double vanity and a shower with door
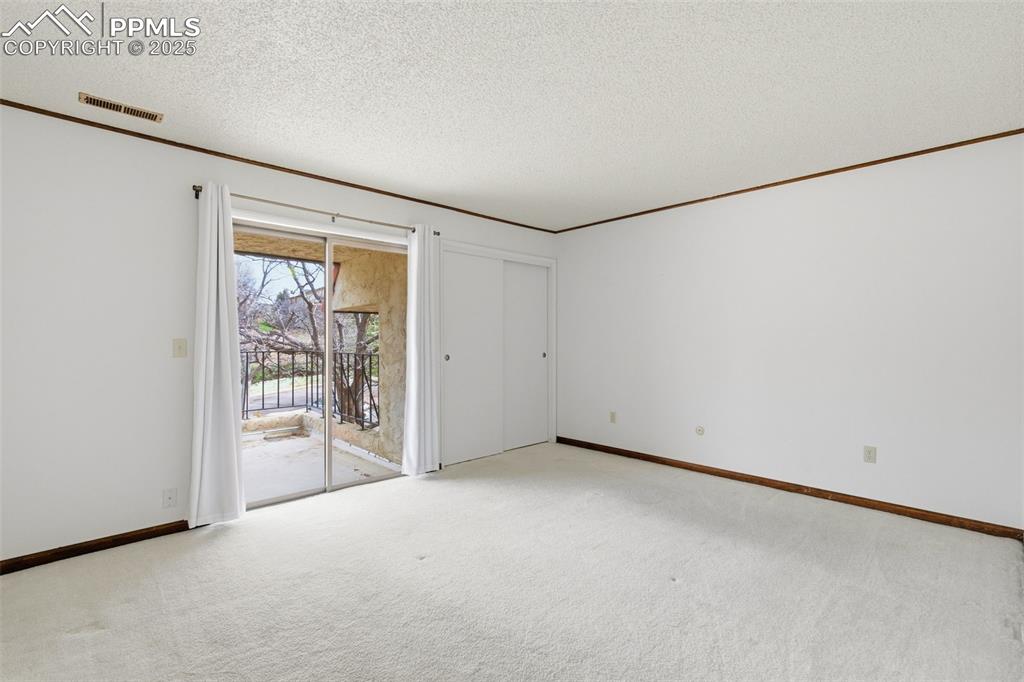
Spare room with door to deck
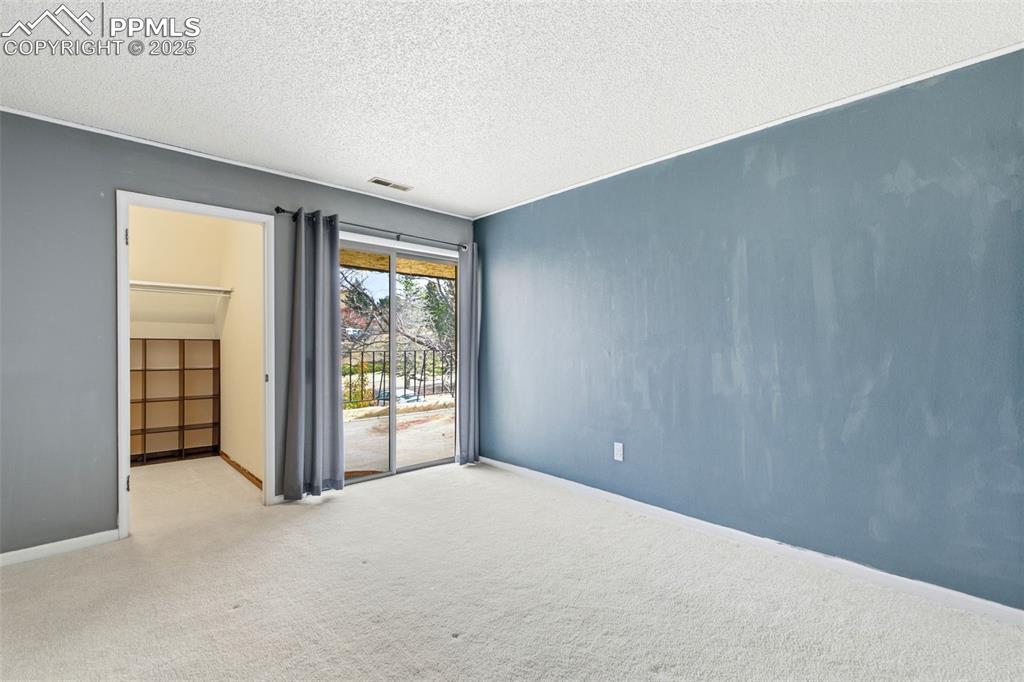
Carpeted spare room with door to deck
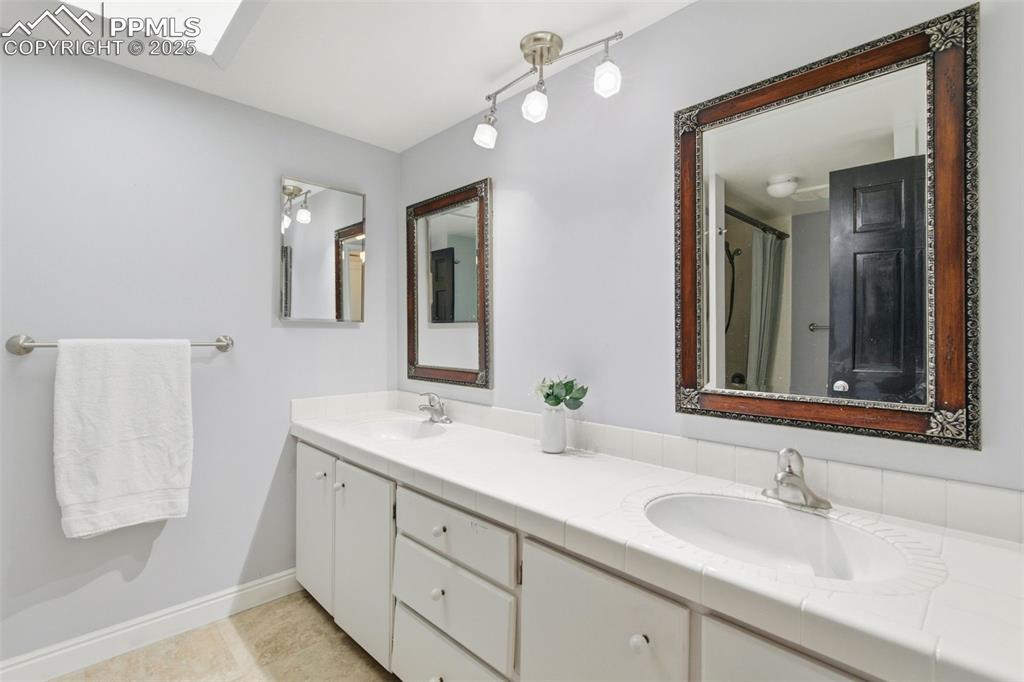
Bathroom featuring skylight and large vanity
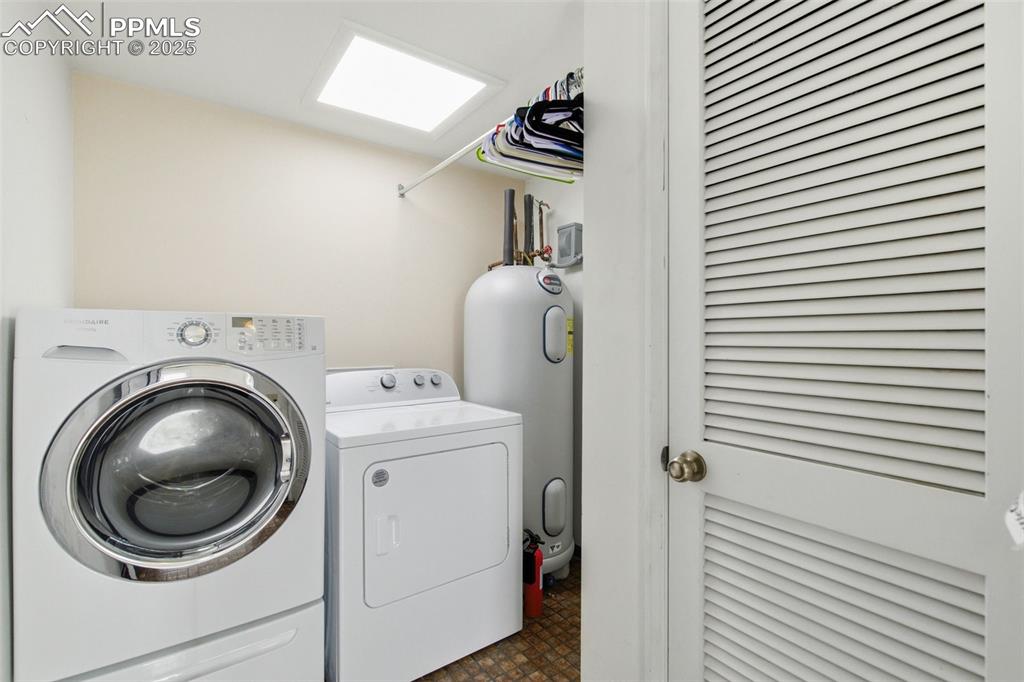
Laundry room with washer and clothes dryer and water heater

Living room
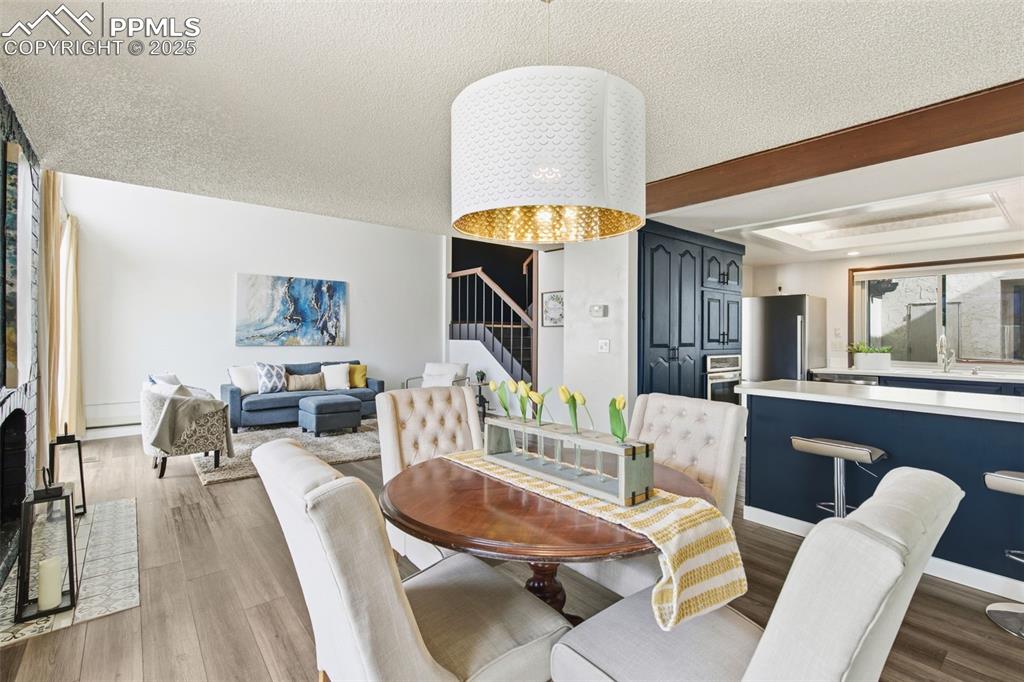
Dining room walking out to the patio

Dining space featuring light wood-style flooring, a wall of windows, a textured ceiling, and beamed ceiling
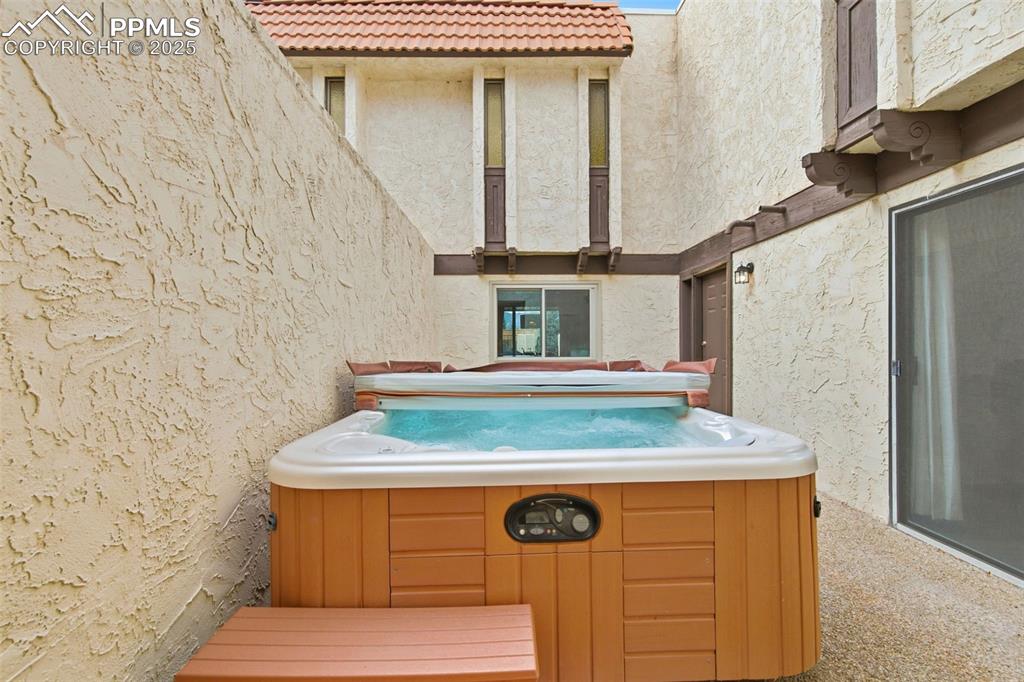
View of patio / terrace with a hot tub
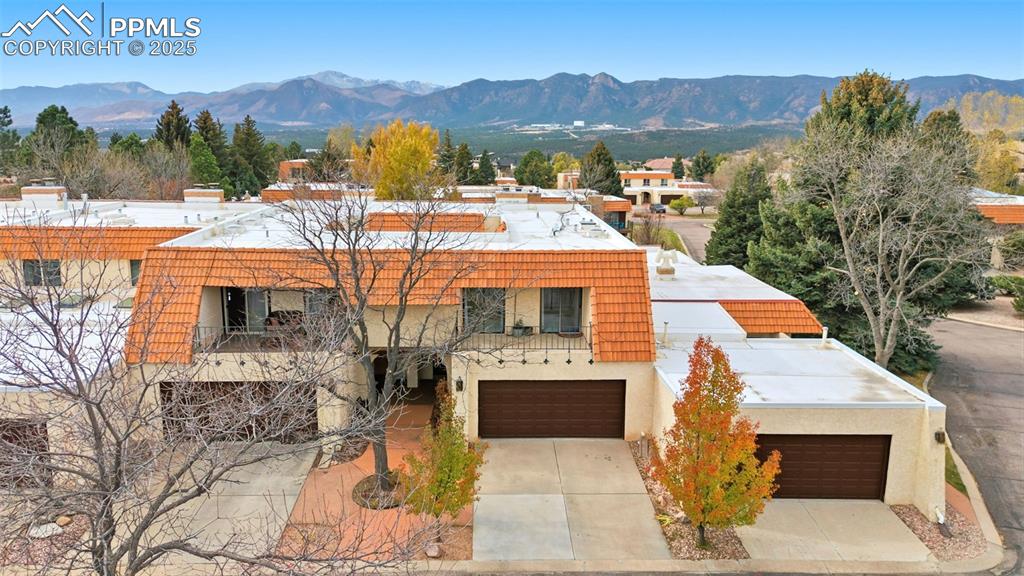
View of front of home featuring a mountain view, stucco siding, and concrete driveway
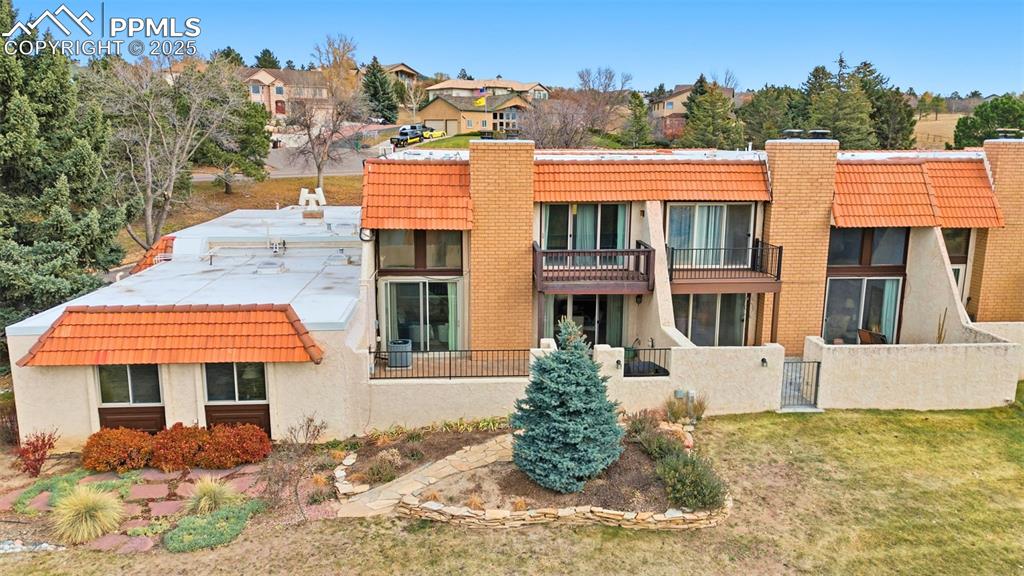
Back of house featuring a chimney, a balcony, and stucco siding
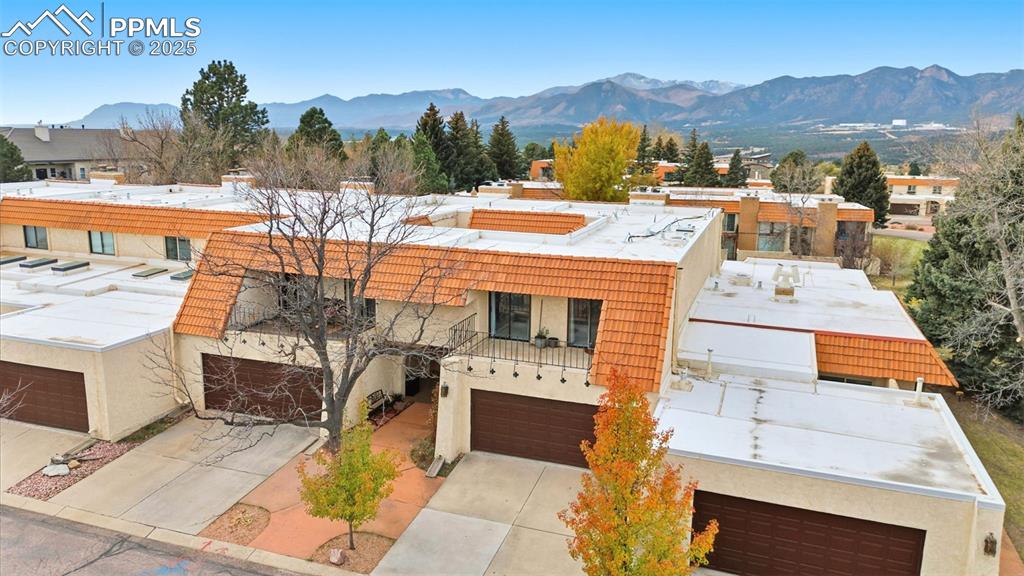
View of front of home featuring a mountain view, stucco siding, and driveway
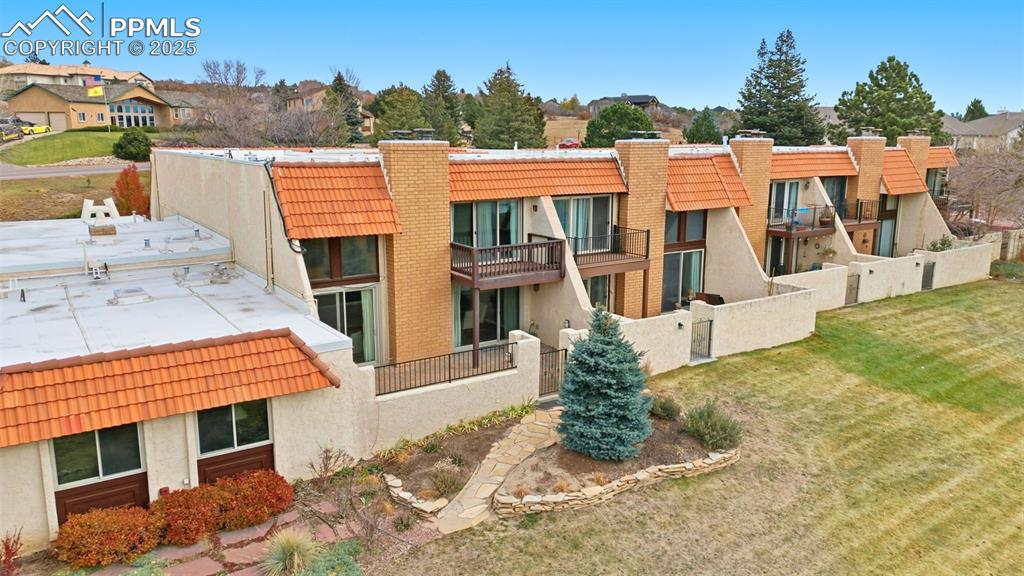
Other
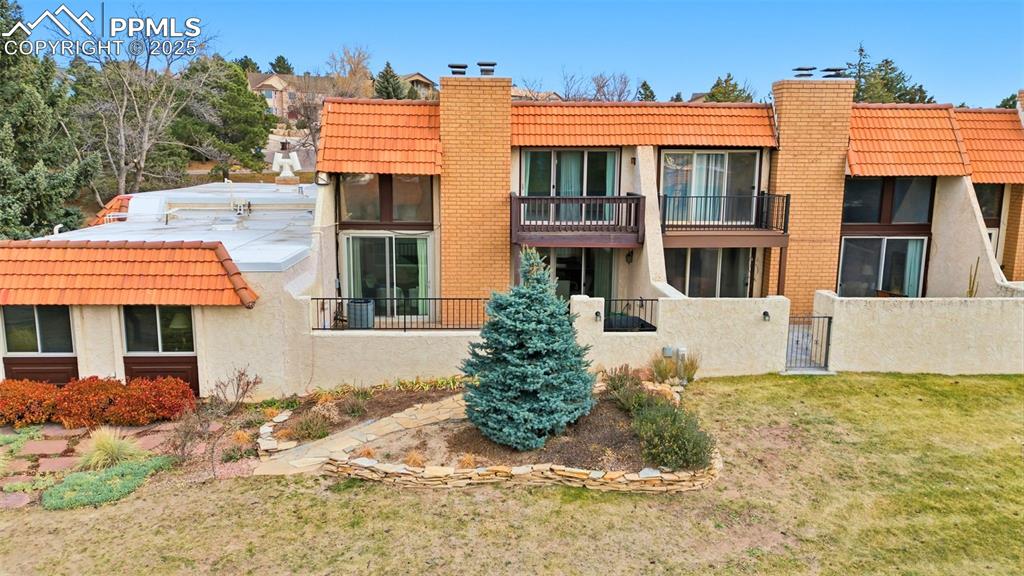
Back of property featuring a tiled roof, a chimney, a balcony, and a gate
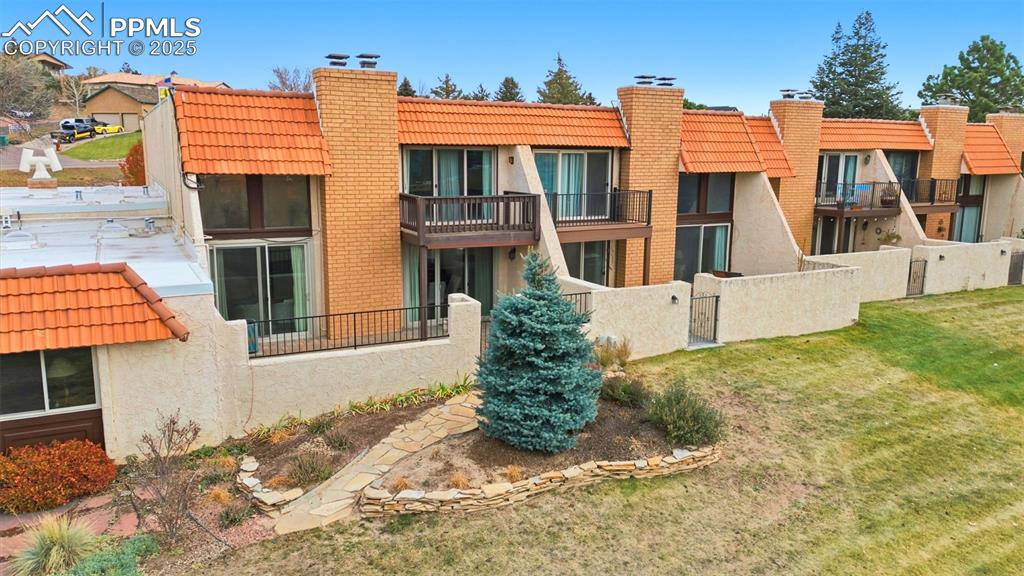
View of building exterior
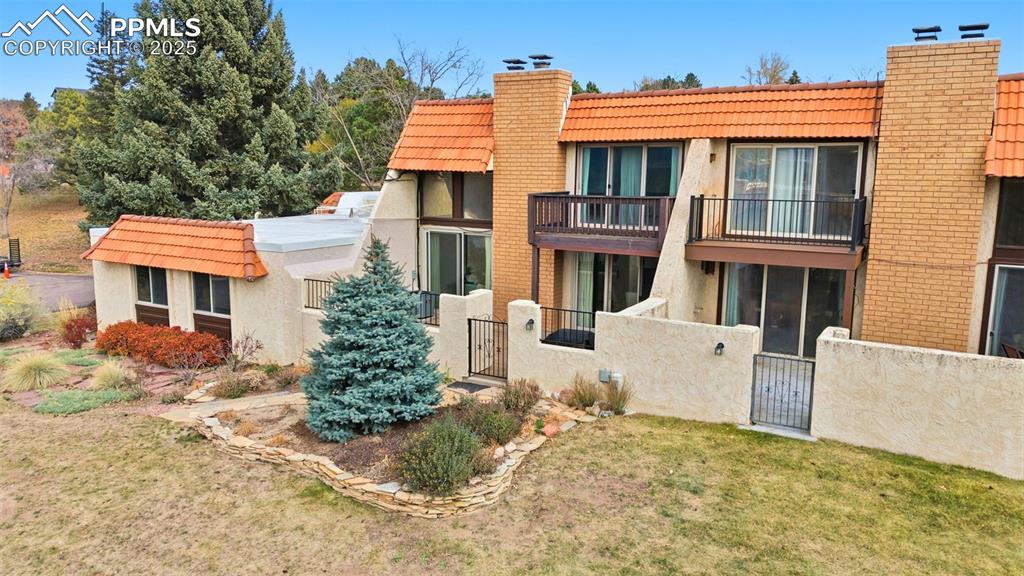
Rear view of house with a chimney, a tiled roof, stucco siding, a balcony, and a gate
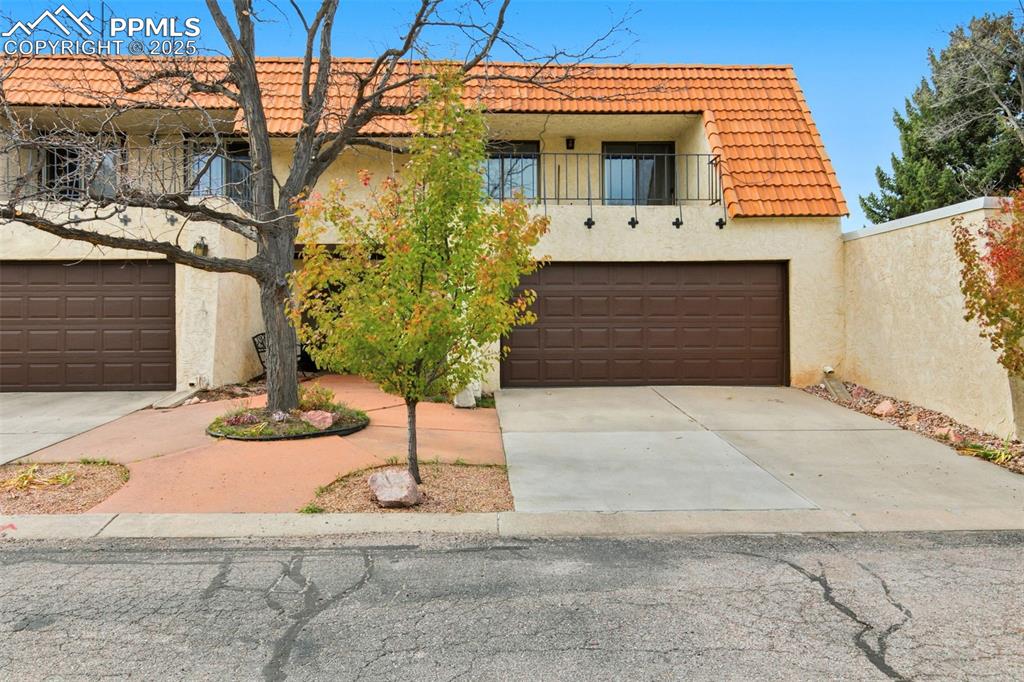
View of front of house featuring stucco siding, a balcony, driveway, and a tiled roof
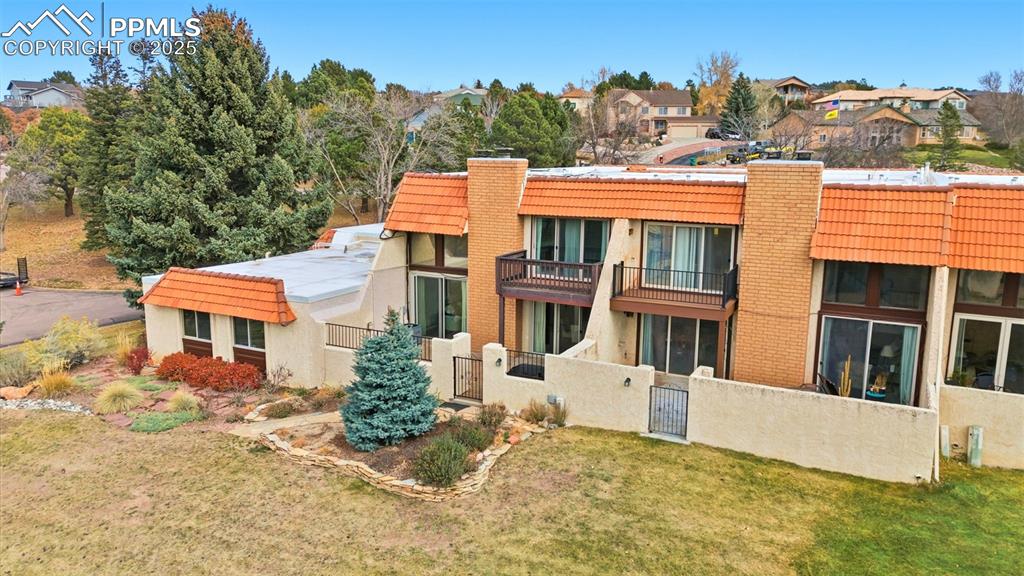
Rear view of property with a chimney, a balcony, a gate, stucco siding, and a tiled roof
Disclaimer: The real estate listing information and related content displayed on this site is provided exclusively for consumers’ personal, non-commercial use and may not be used for any purpose other than to identify prospective properties consumers may be interested in purchasing.