14318 Peaceful Glen Grove, Colorado Springs, CO, 80921
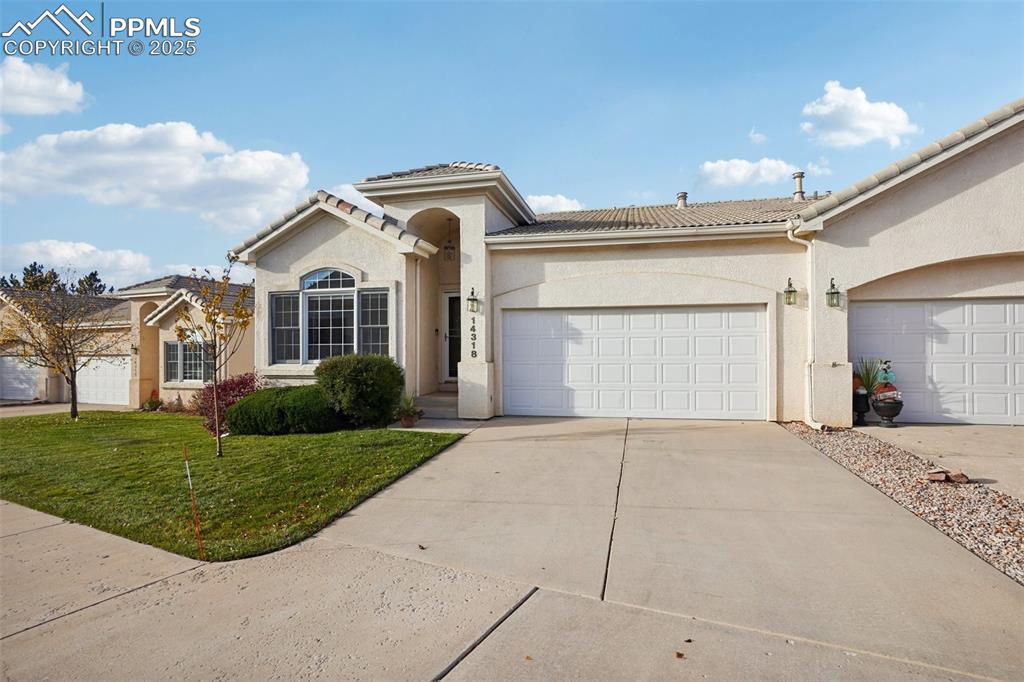
Front of home featuring stately stucco and a tile roof.
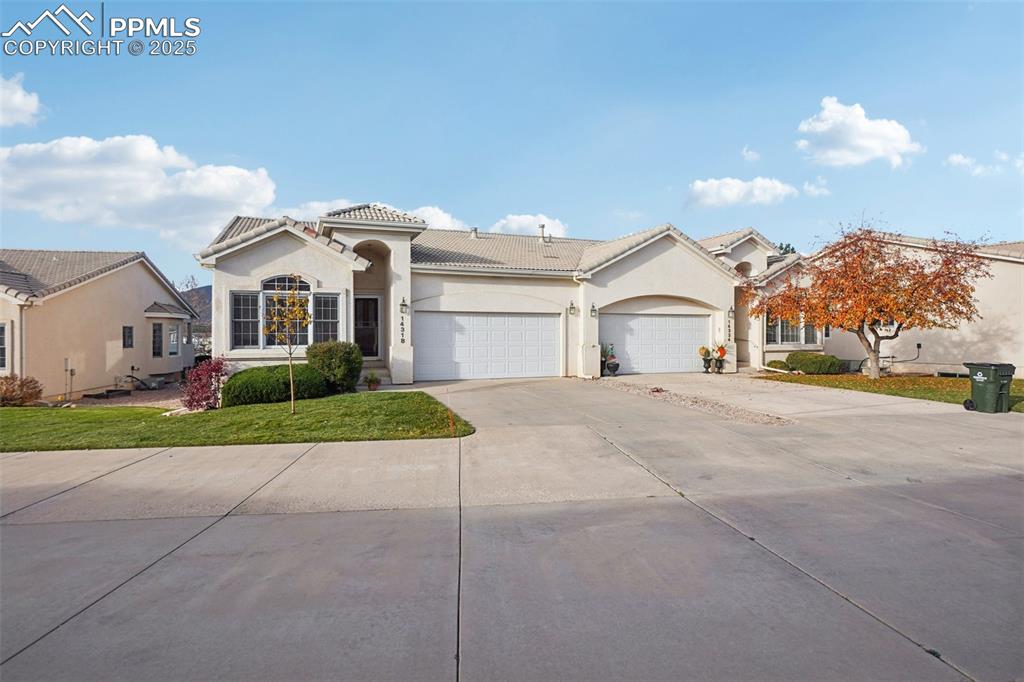
Front of home featuring stately stucco and a tile roof.
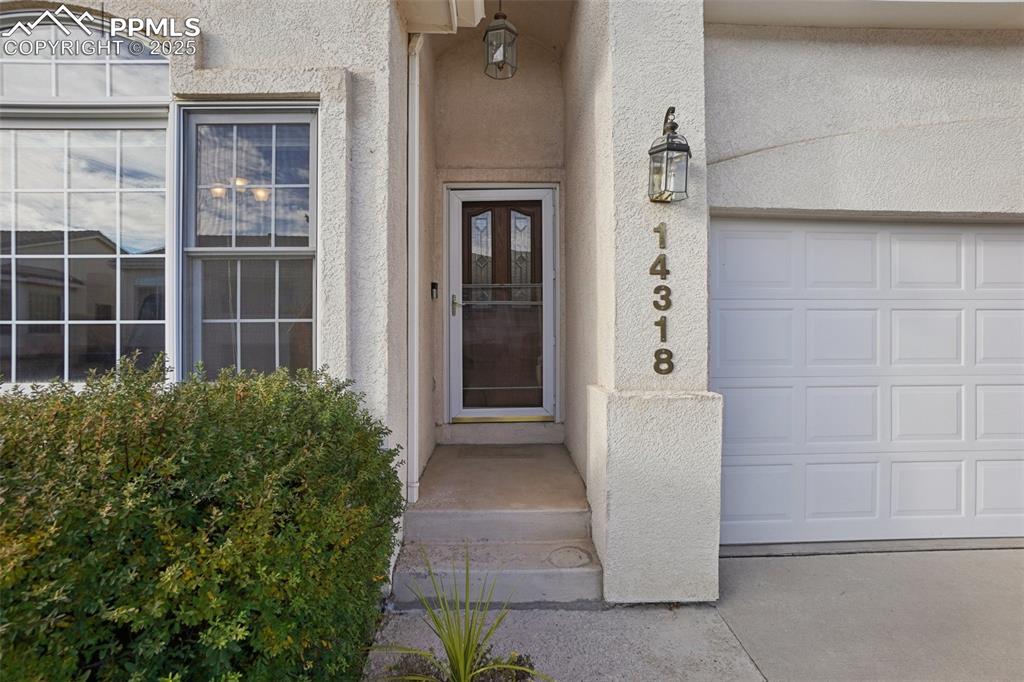
Front of home featuring stately stucco and a tile roof.
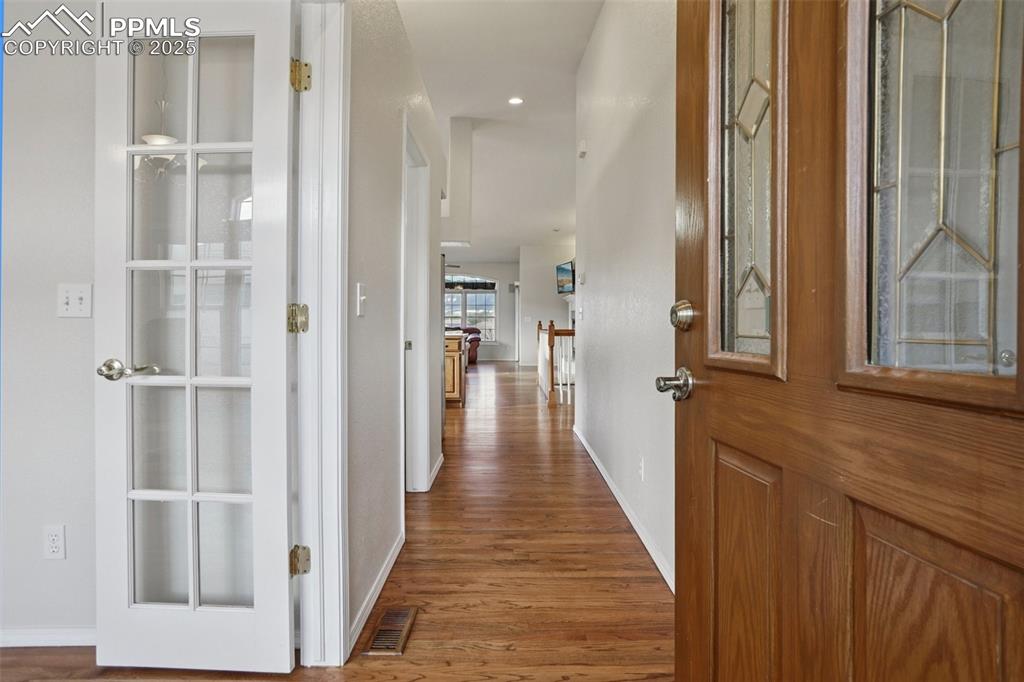
Entryway featuring storm door, glass in front door and wood flooring recessed lighting
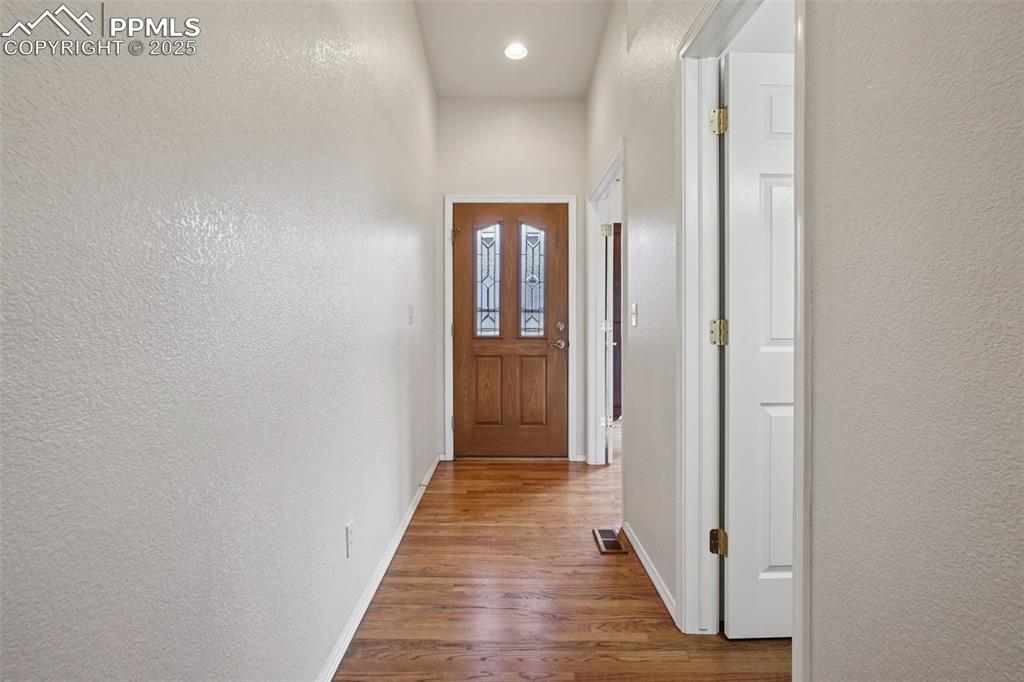
Entryway featuring storm door, glass in front door and wood flooring recessed lighting
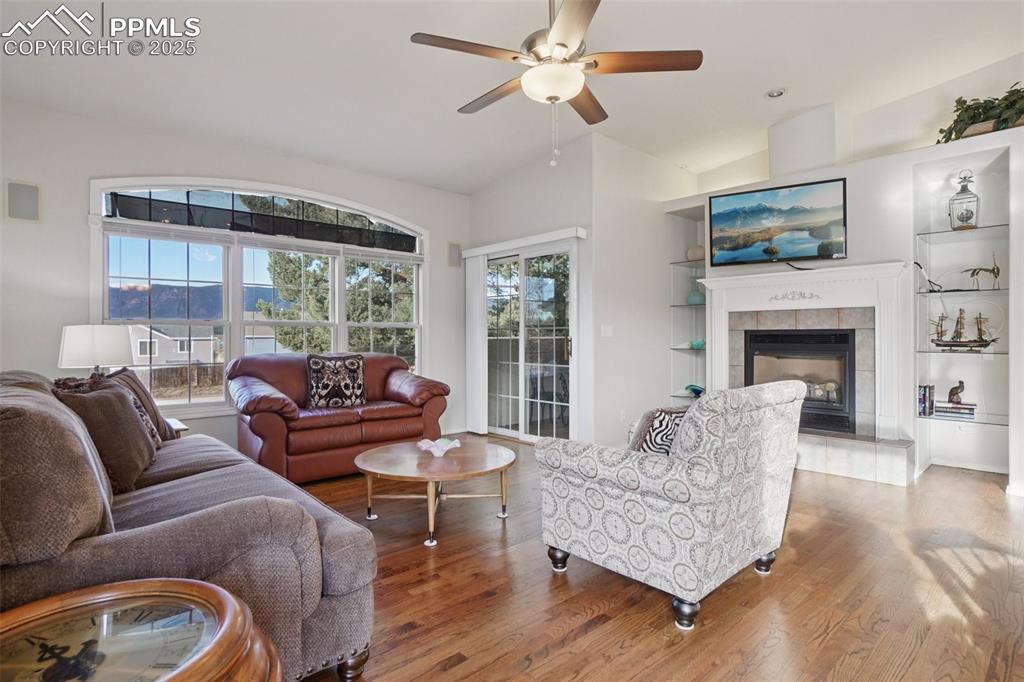
Living area with natural wood flooring, ceiling fan, a fireplace, built in features, and lofted ceiling
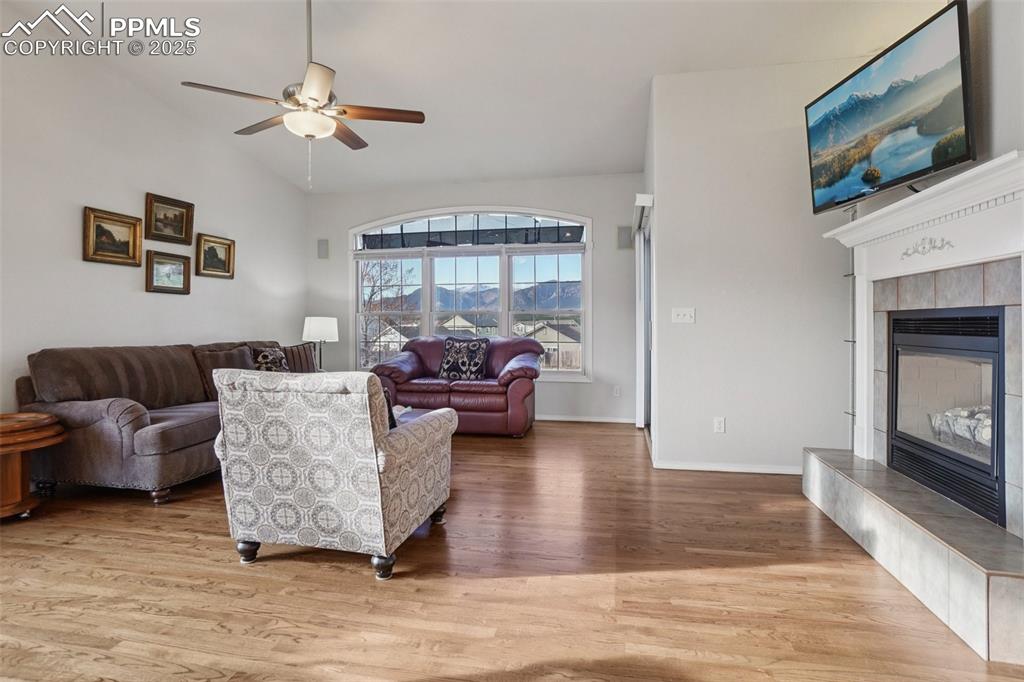
Living area with natural wood flooring, ceiling fan, a fireplace, built in features, and lofted ceiling
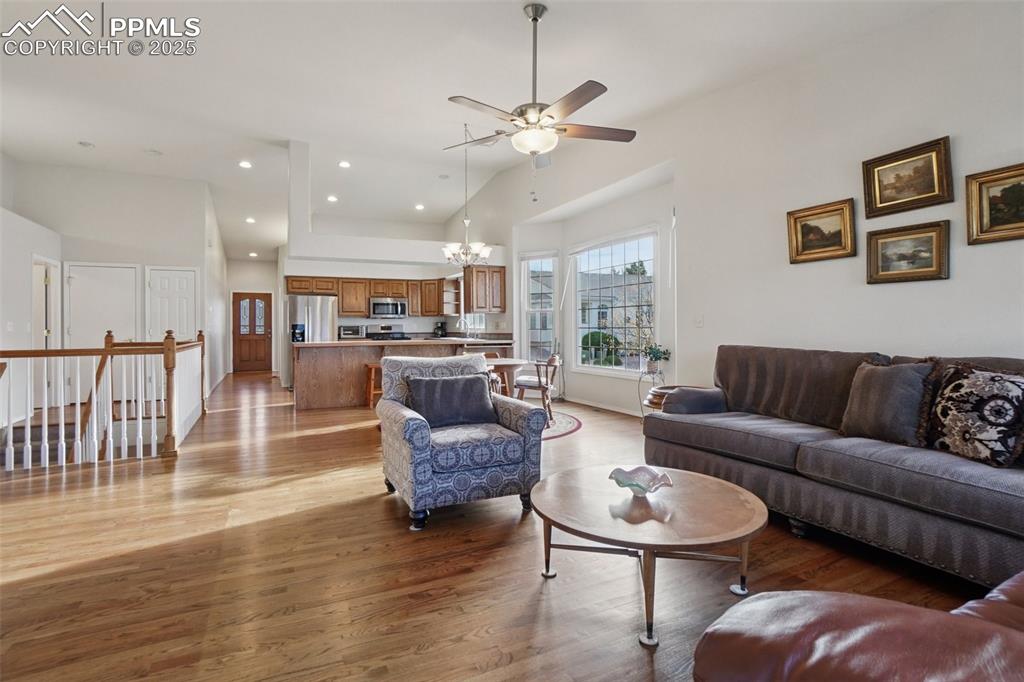
Living area with natural wood flooring, ceiling fan, a fireplace, built in features, and lofted ceiling
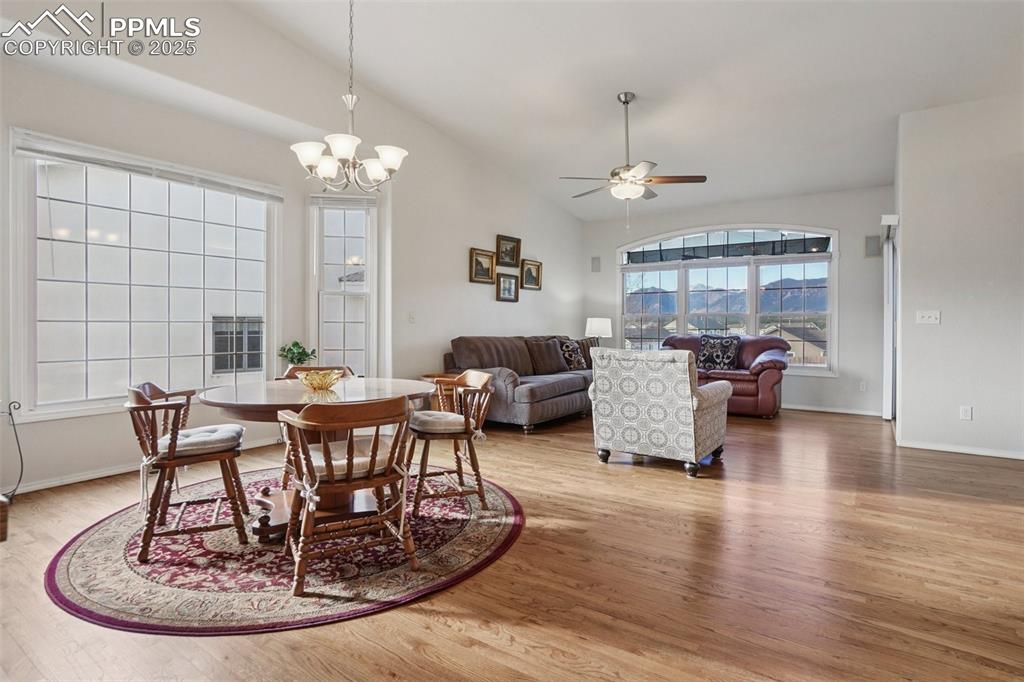
Dining area adjacent to kitchen and breakfast bar.
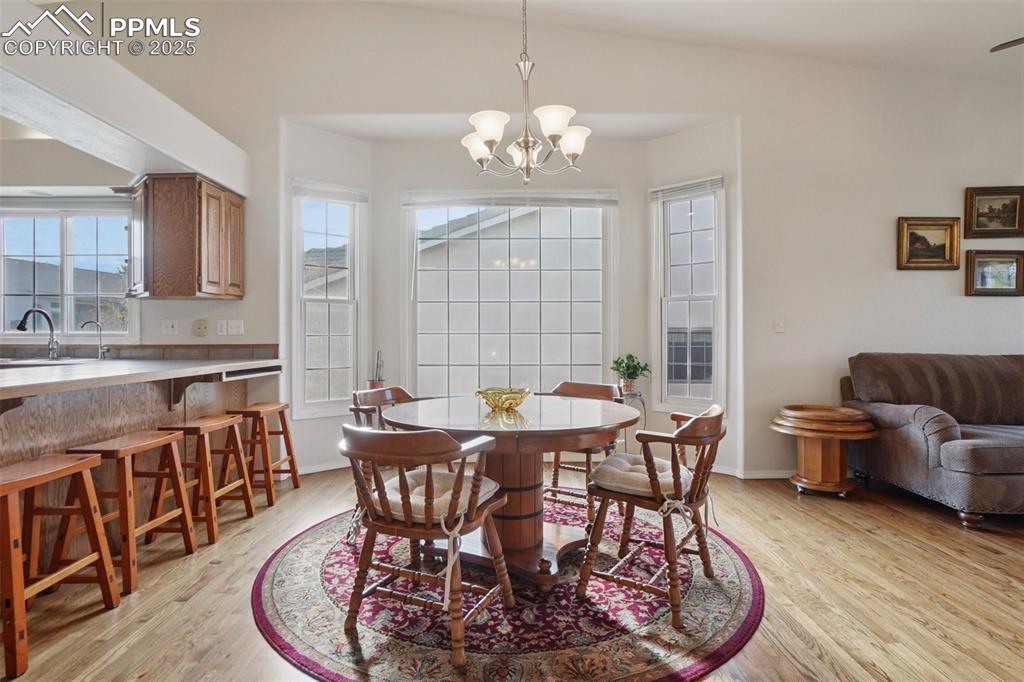
Dining area adjacent to kitchen and breakfast bar.
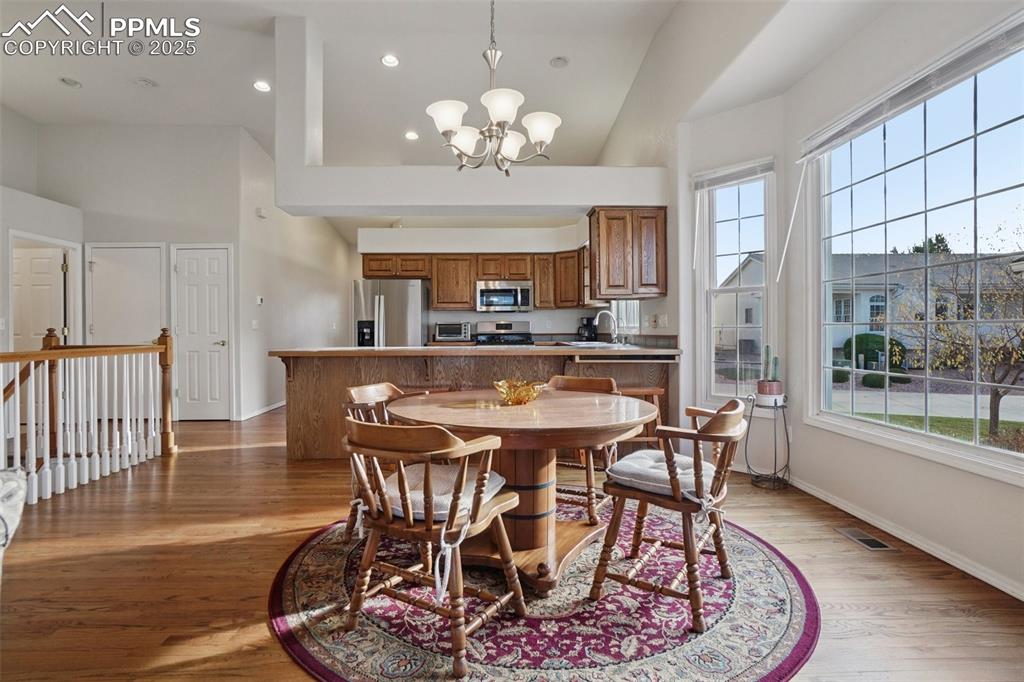
Open concept floorplan
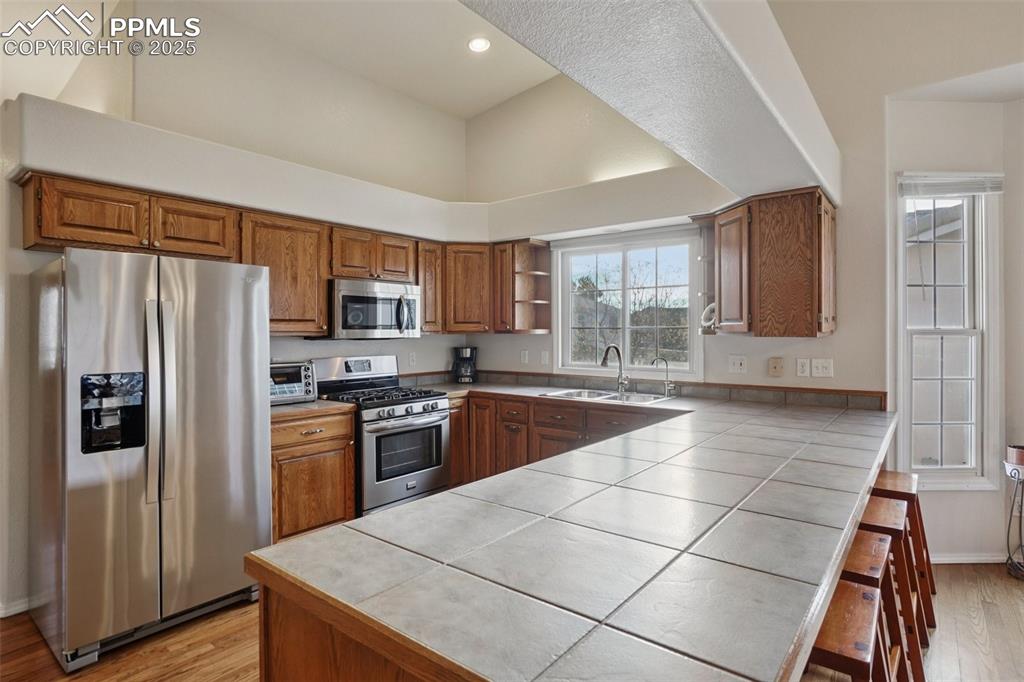
Open kitchen with stainless steel appliances, ample storage space and kitchen bar seating
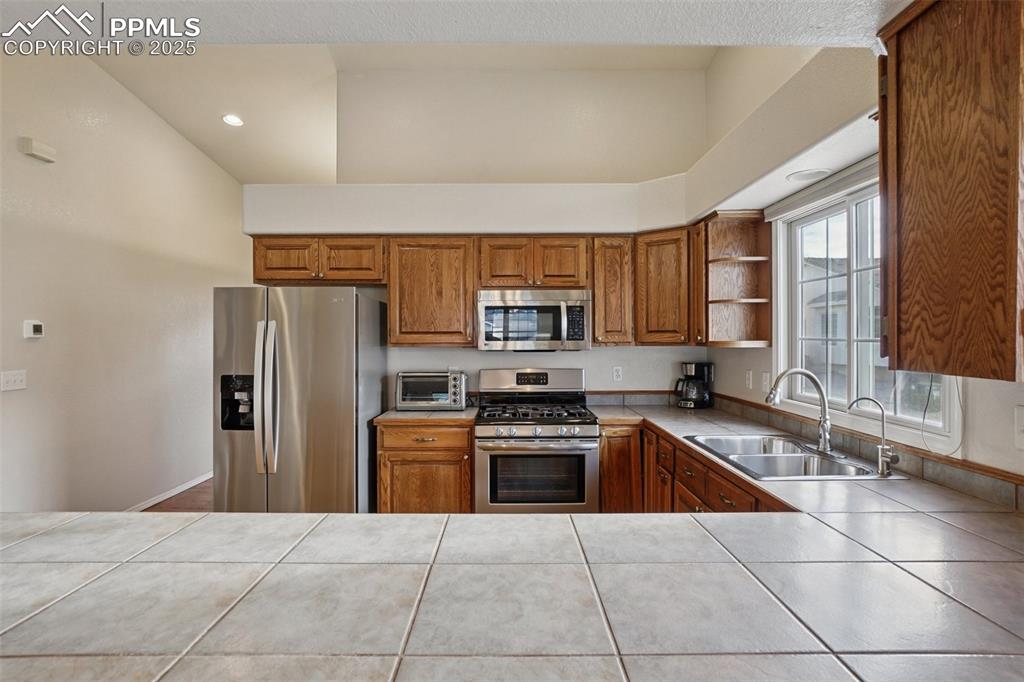
Open kitchen with stainless steel appliances, ample storage space and kitchen bar seating
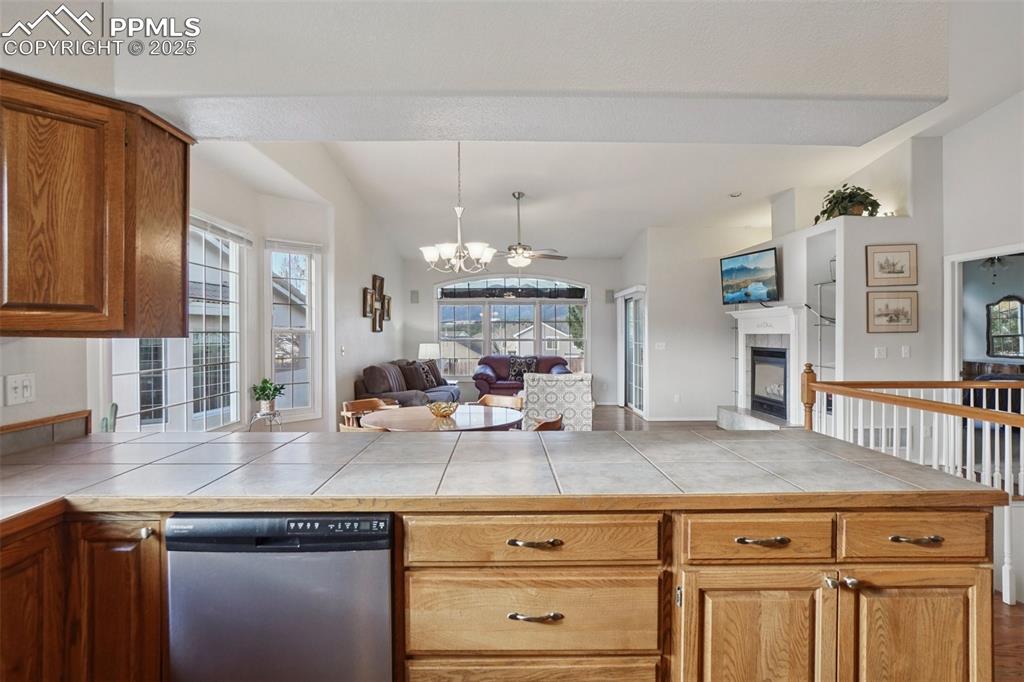
Open kitchen with stainless steel appliances, ample storage space and kitchen bar seating
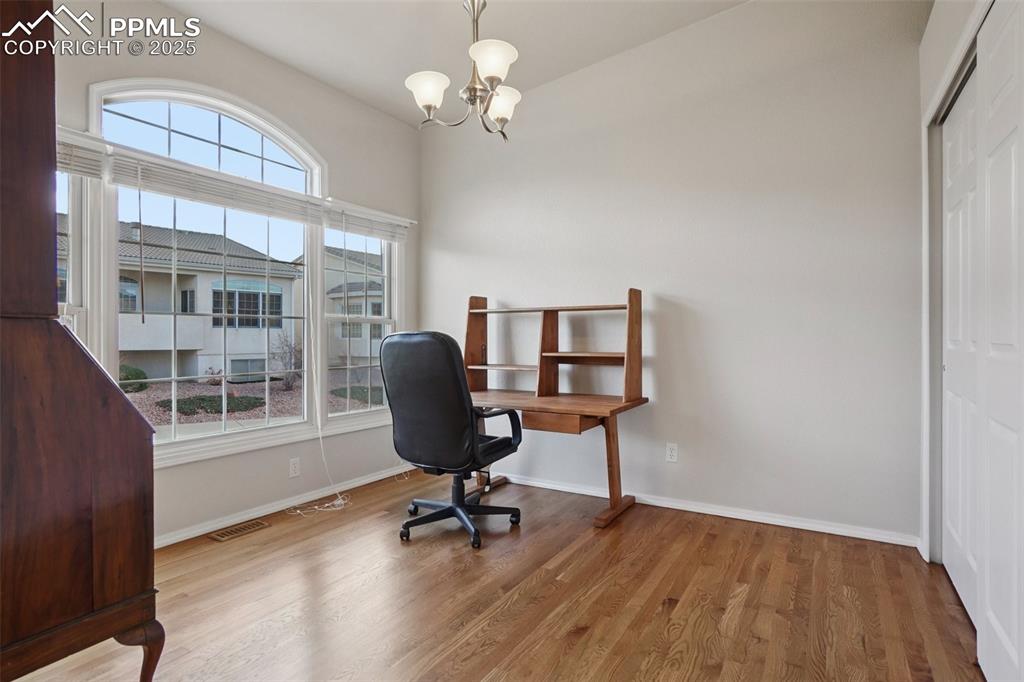
Office space with wood finished floors, french doors and closet.
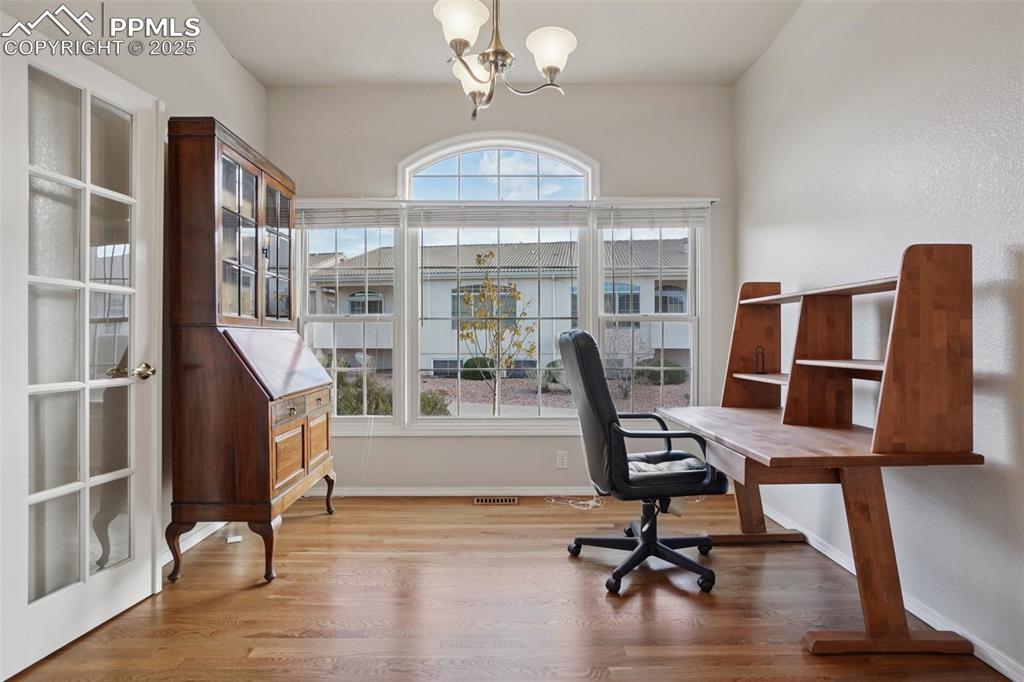
Office space with wood finished floors, french doors and closet.
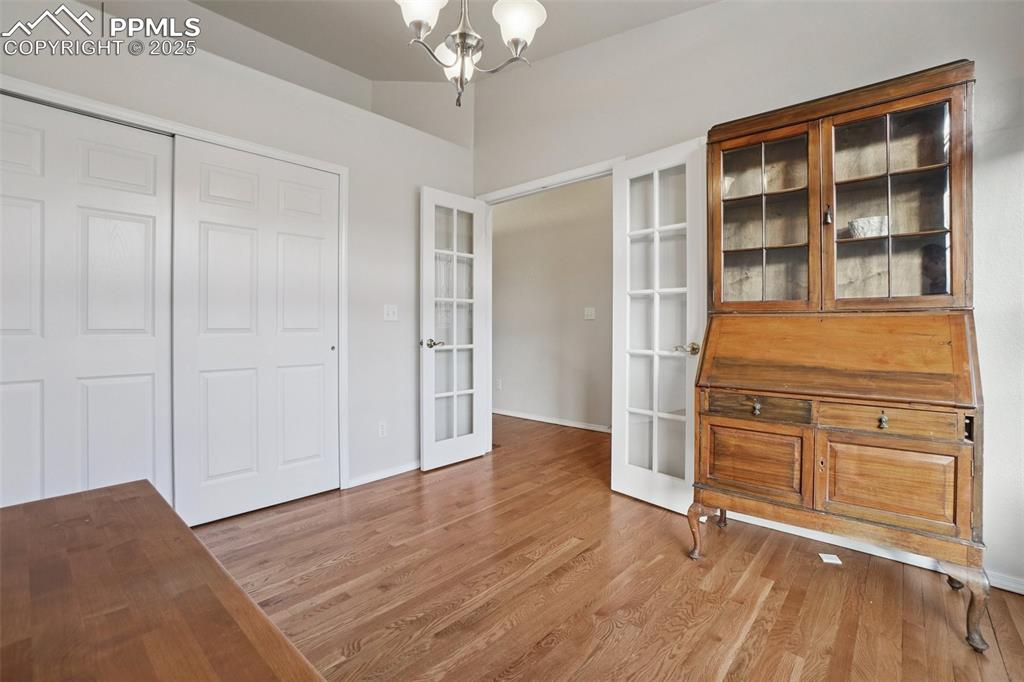
Office space with wood finished floors, french doors and closet.
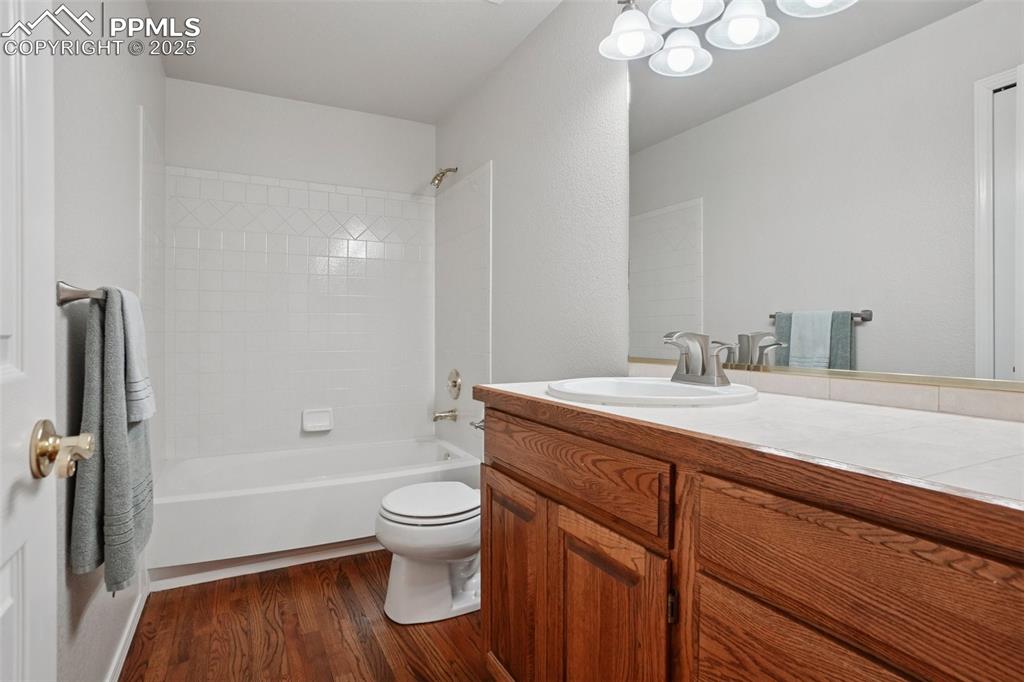
Main floor secondary bathroom.
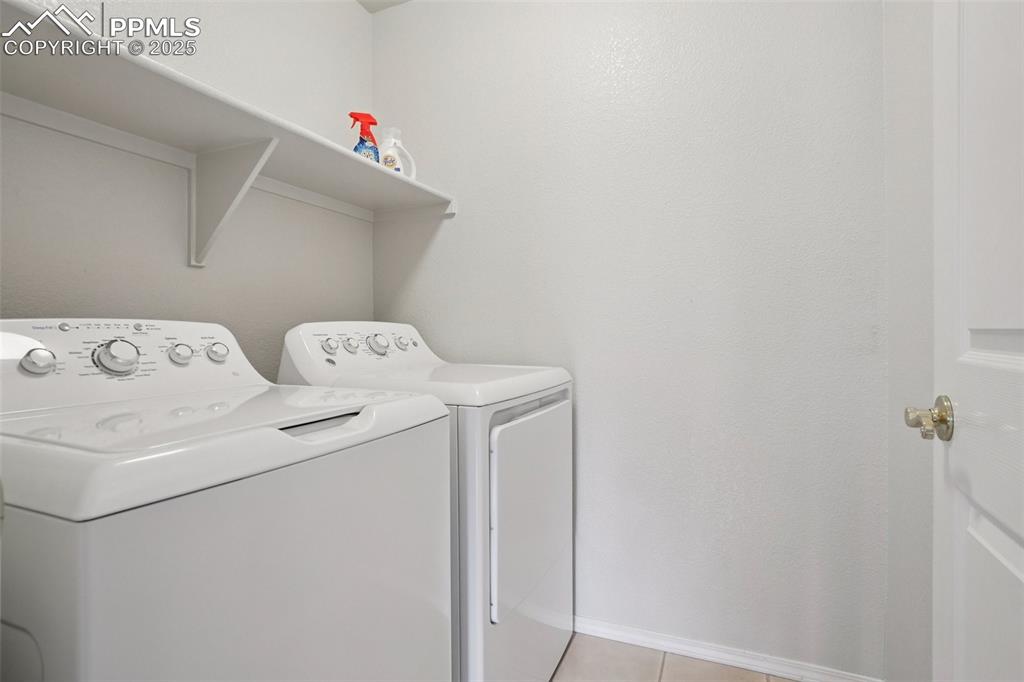
Main floor Laundry room, washer and dryer stay
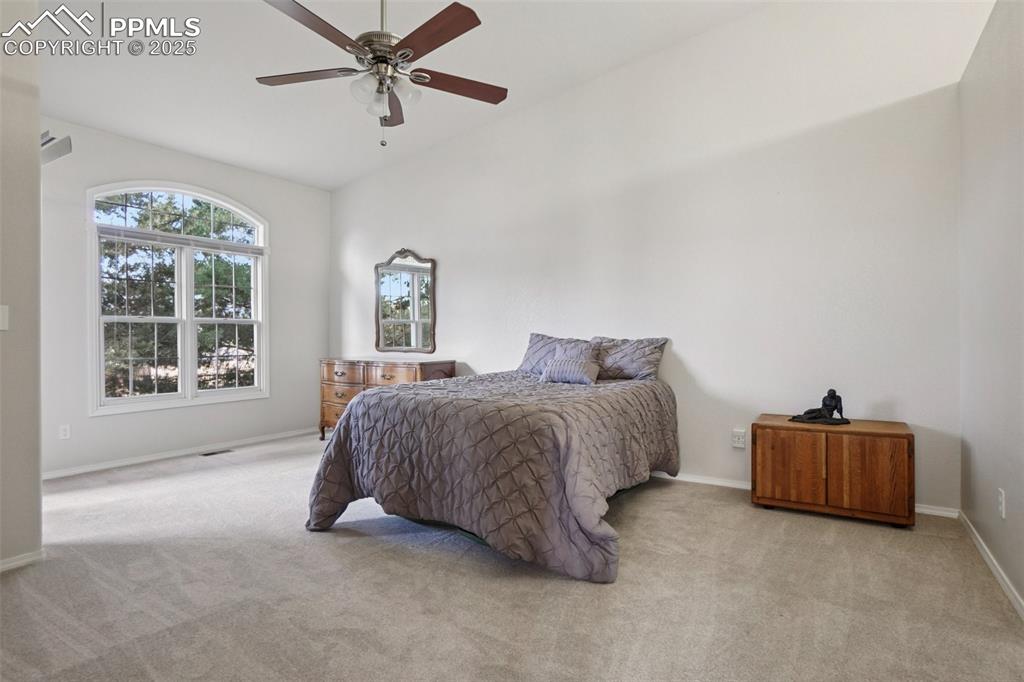
Primary bedroom with en suite bath, deck entry and walk in closet.
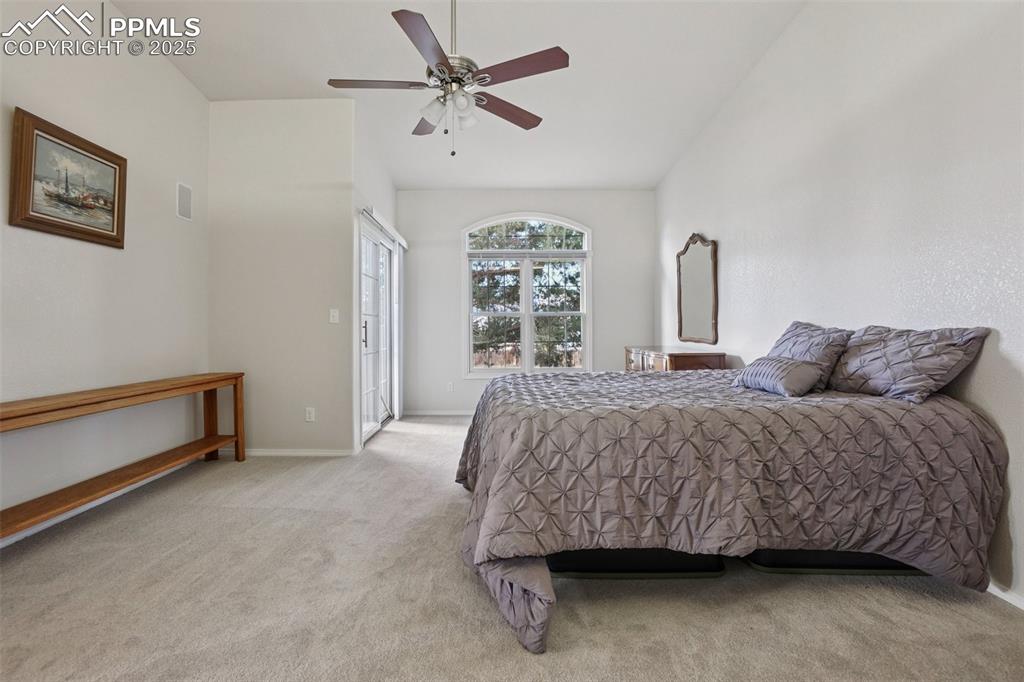
Primary bedroom with en suite bath, deck entry and walk in closet.
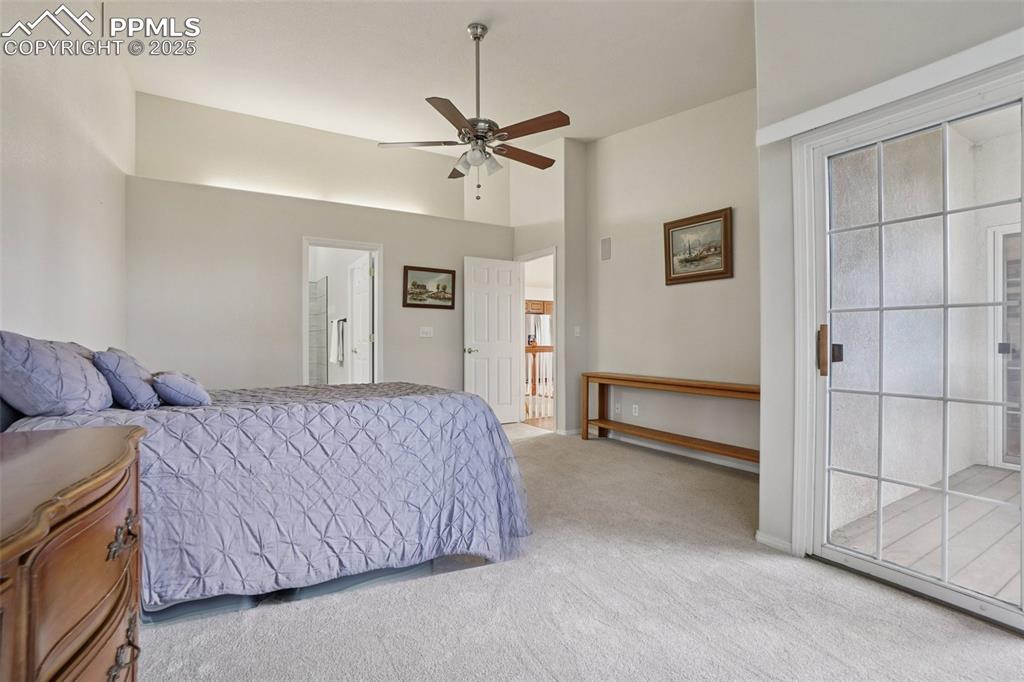
Primary bedroom with en suite bath, deck entry and walk in closet.
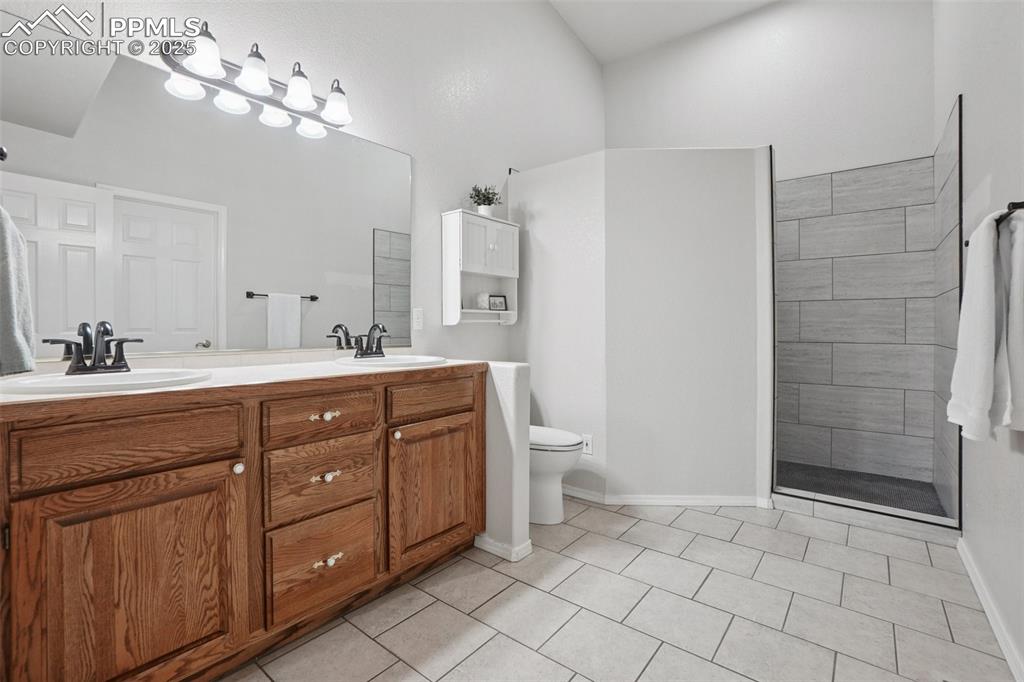
Ensuite bathroom featuring double vanity, light tile patterned flooring, a ceiling fan, a textured wall, and light colored carpet
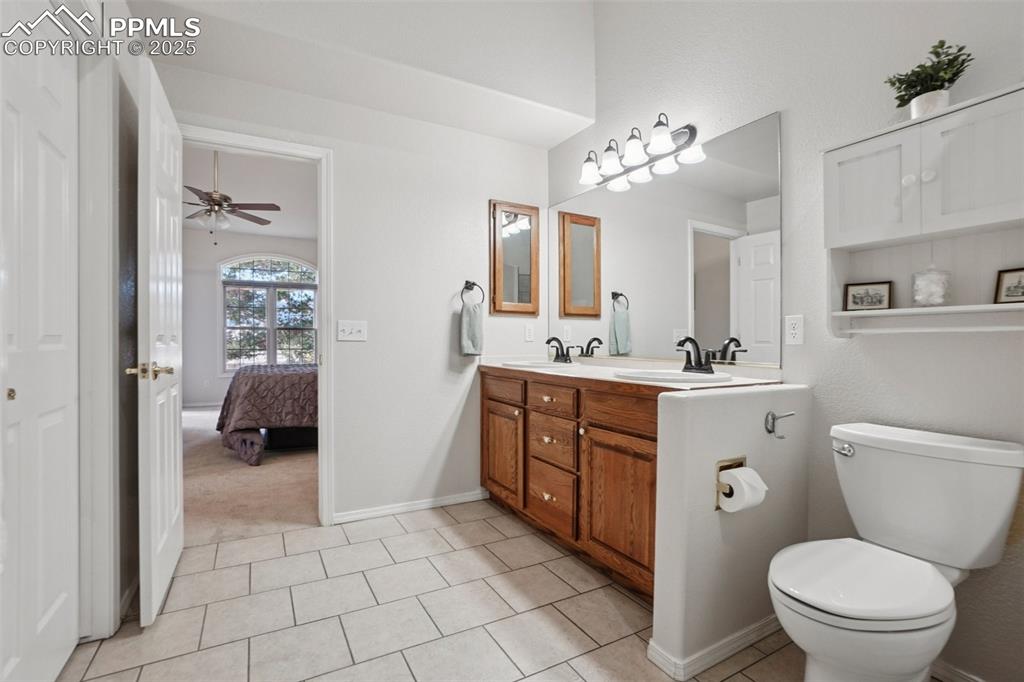
Ensuite bathroom featuring double vanity, light tile patterned flooring, a ceiling fan, a textured wall, and light colored carpet
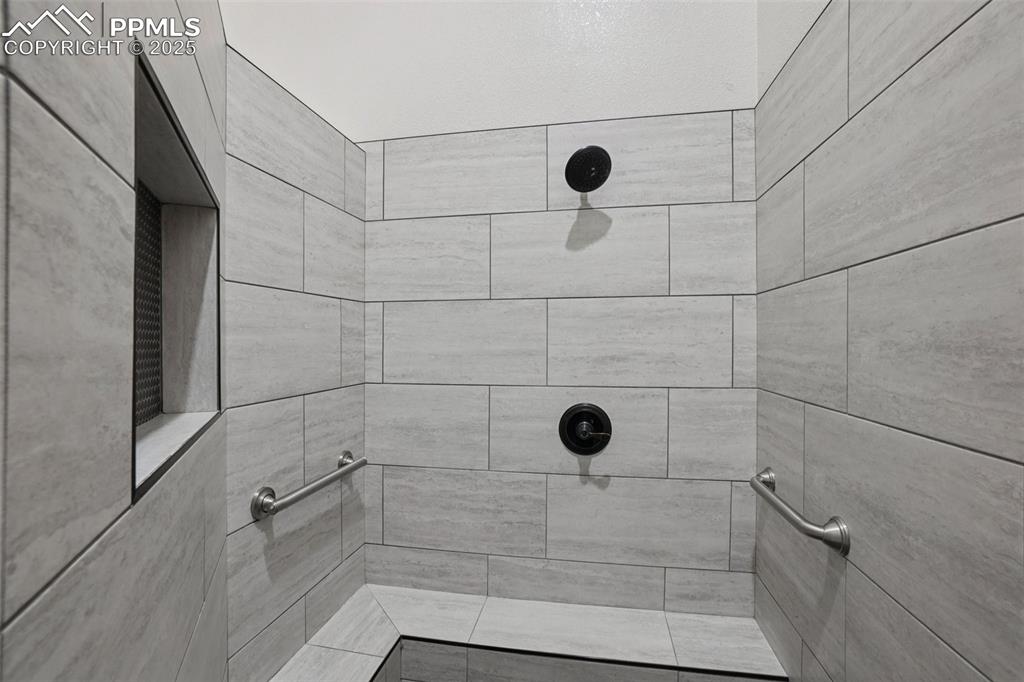
Newly renovated primary shower area.
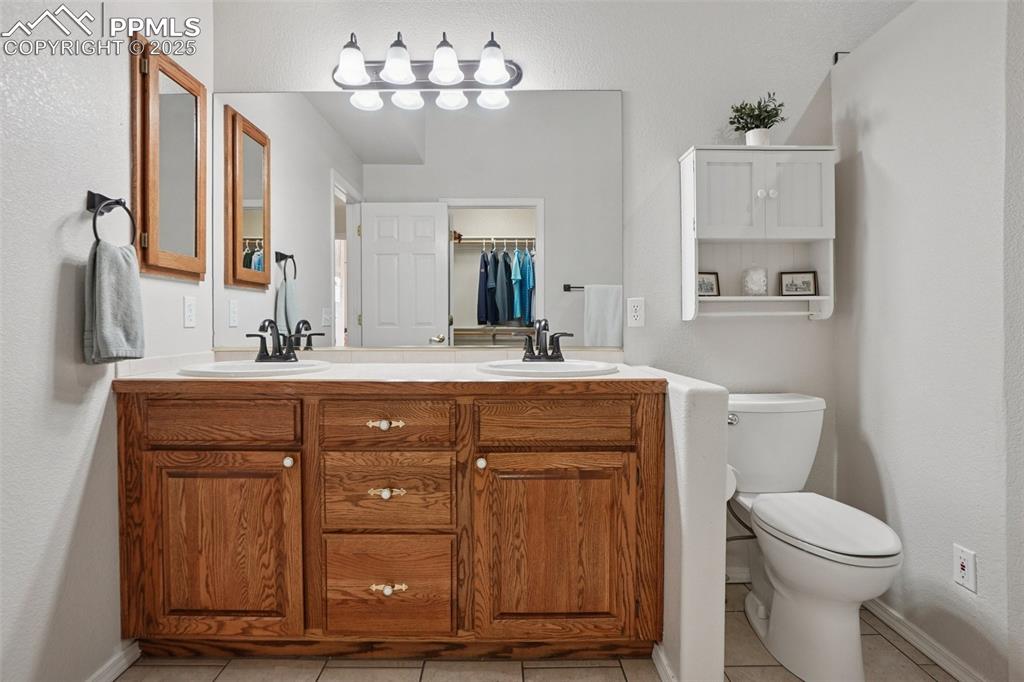
Ensuite bathroom featuring double vanity, light tile patterned flooring, a ceiling fan, a textured wall, and light colored carpet
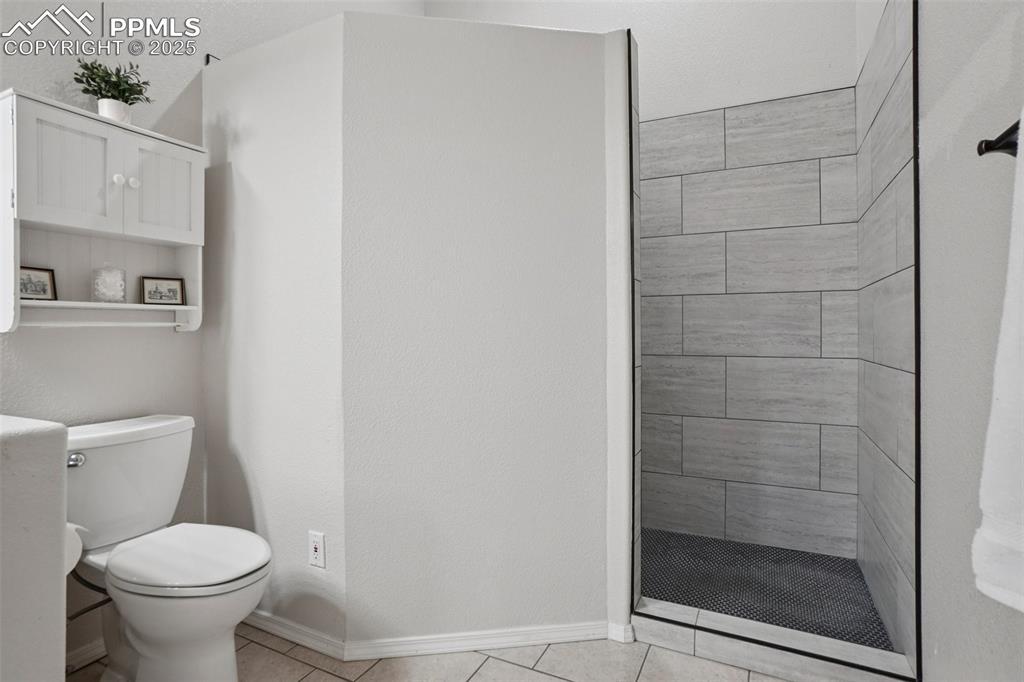
Ensuite bathroom featuring double vanity, light tile patterned flooring, a ceiling fan, a textured wall, and light colored carpet
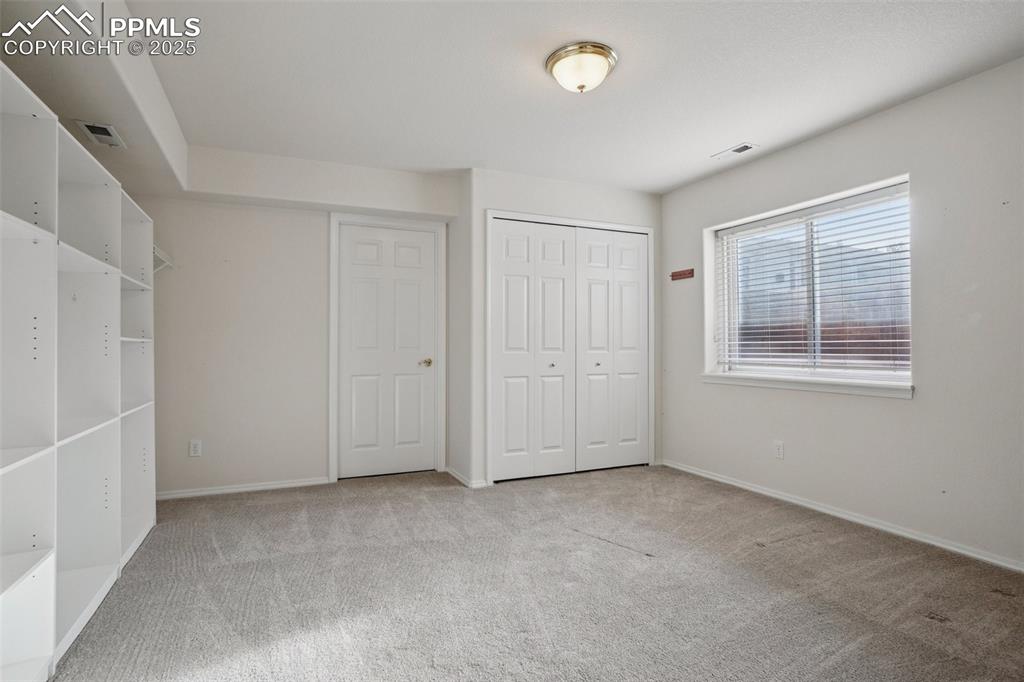
Large secondary bedroom
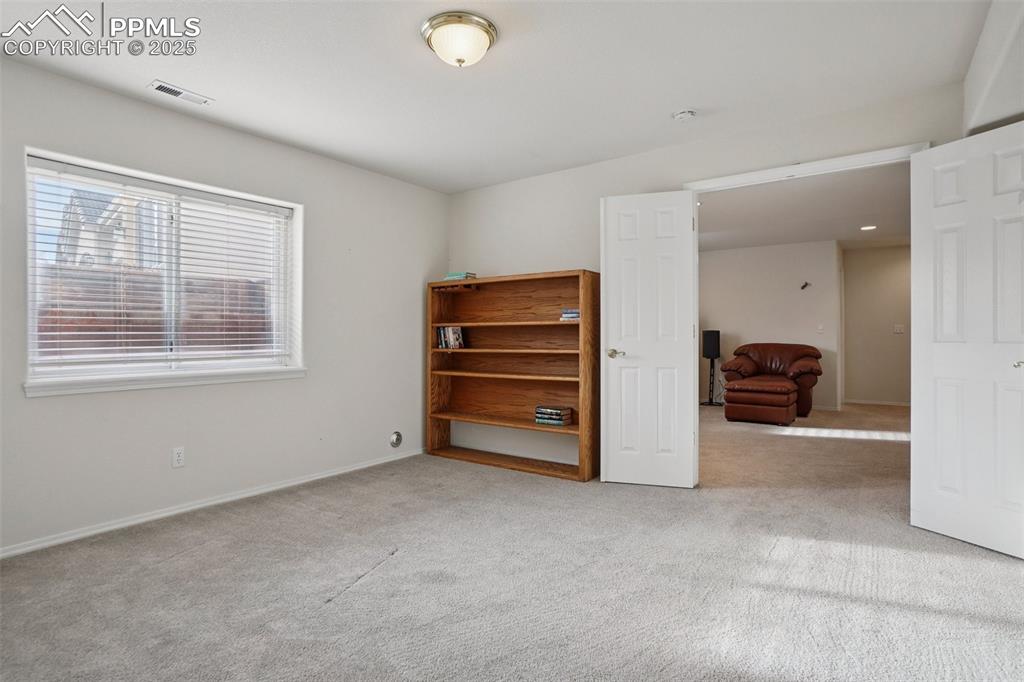
Large secondary bedroom
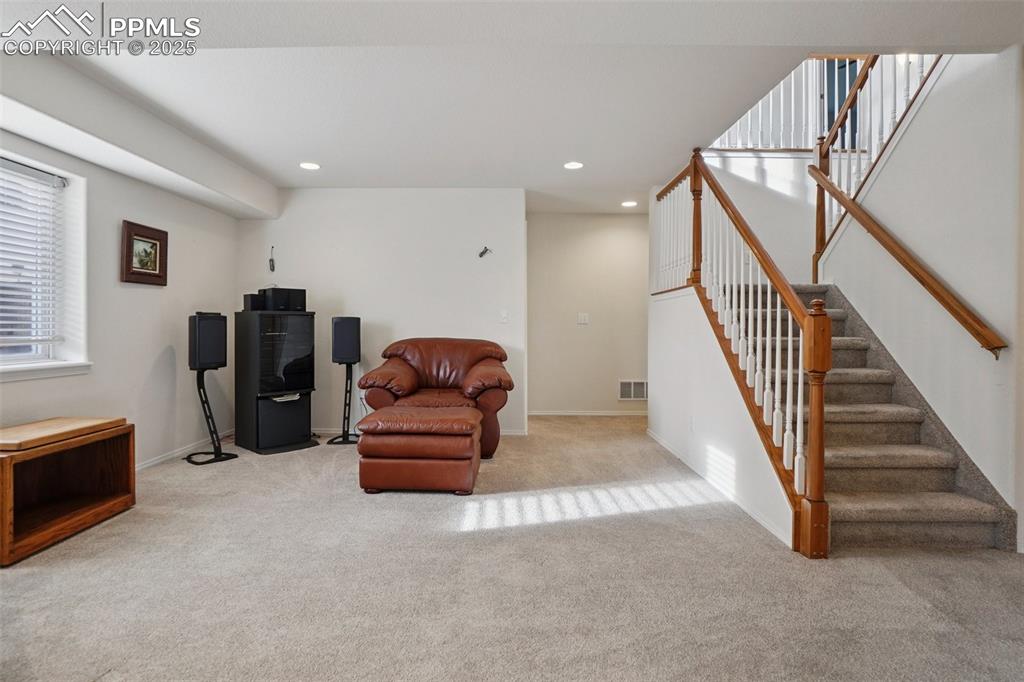
Open den area with natural light, carpet and functional space
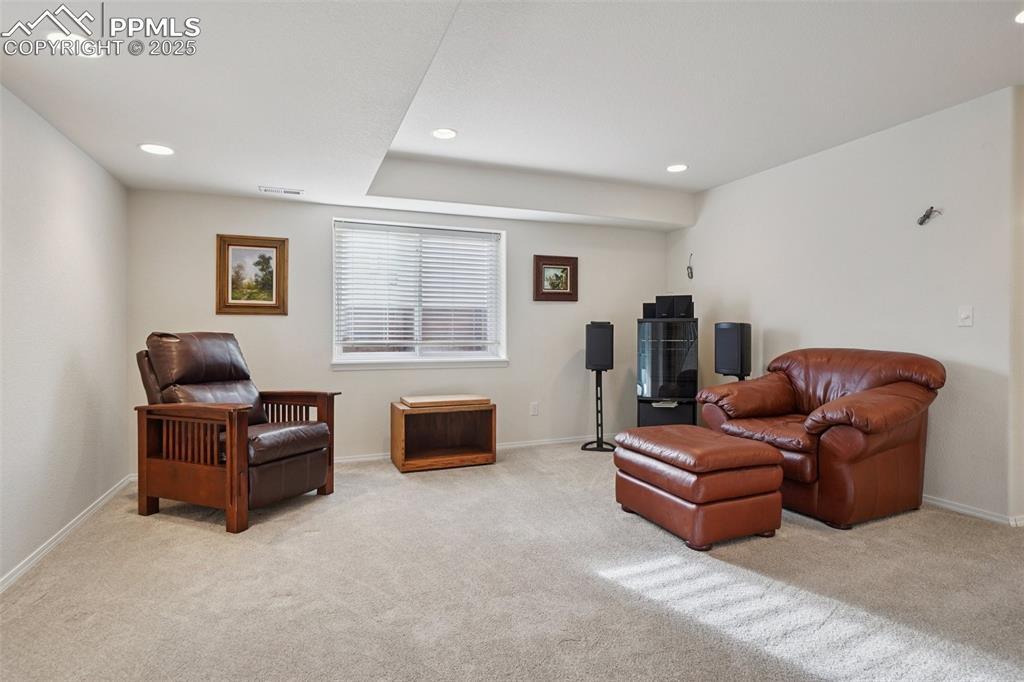
Open den area with natural light, carpet and functional space
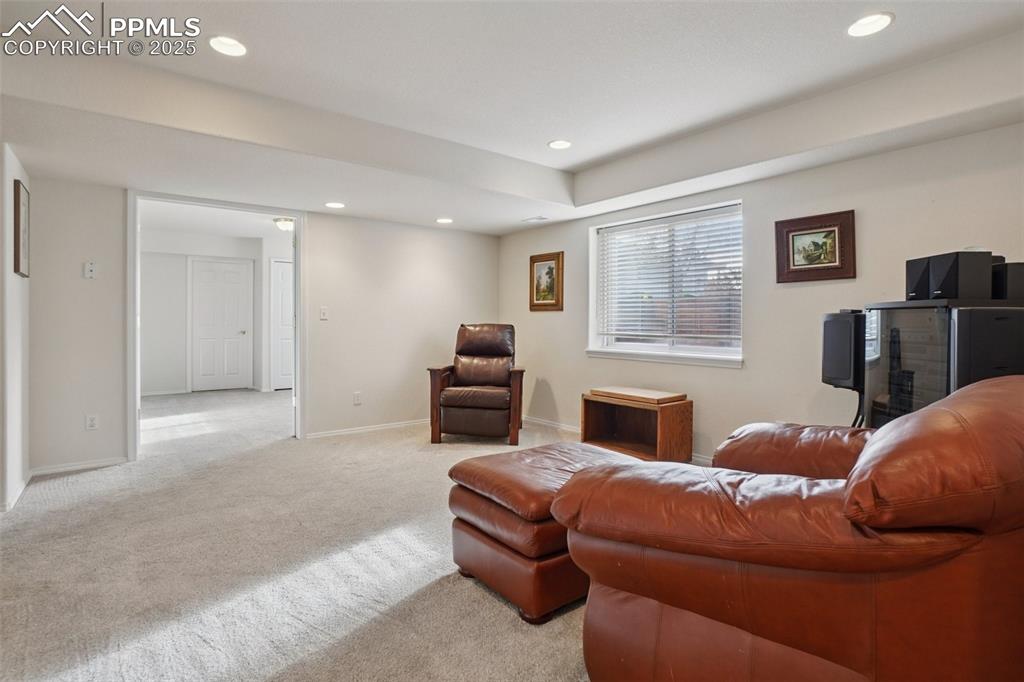
Open den area with natural light, carpet and functional space
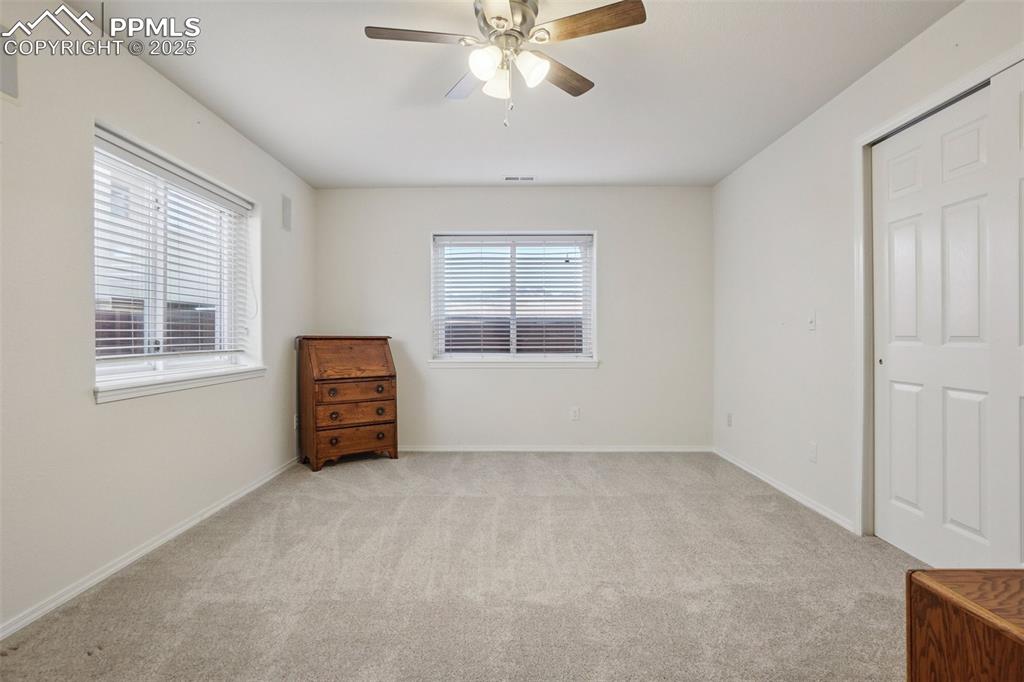
Large secondary bedroom
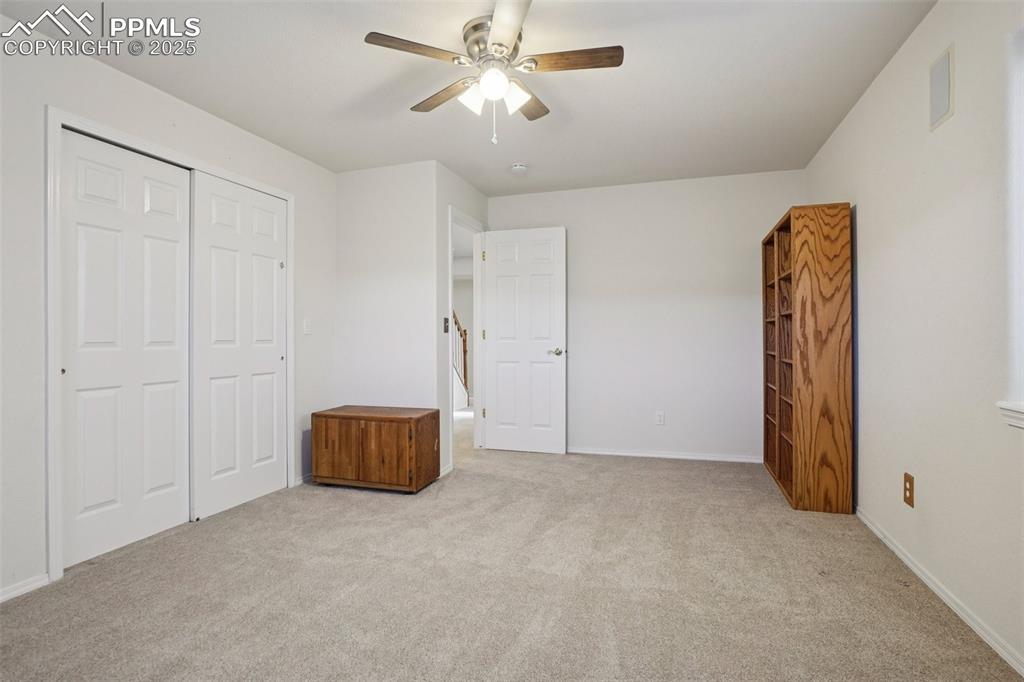
Large secondary bedroom
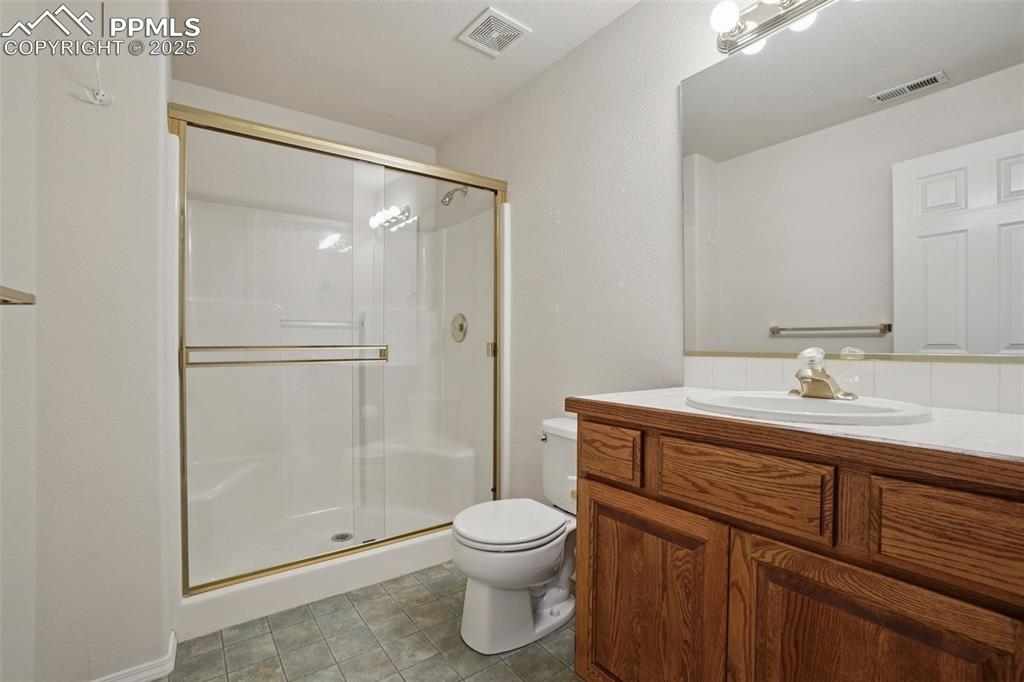
Basement Bathroom
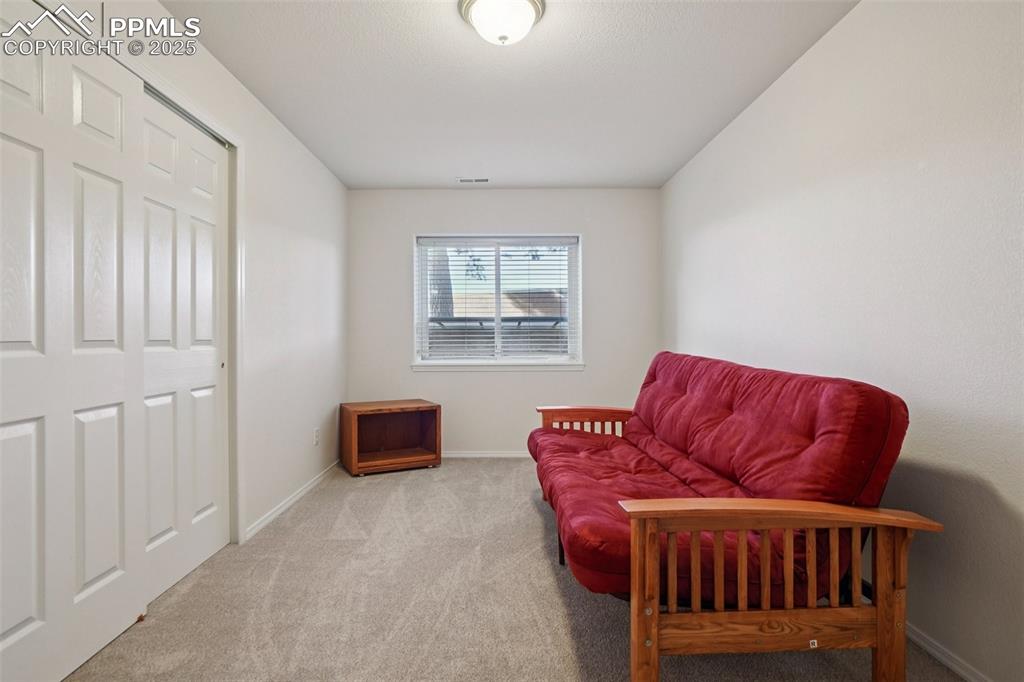
Secondary bedroom great for additional office or craft space
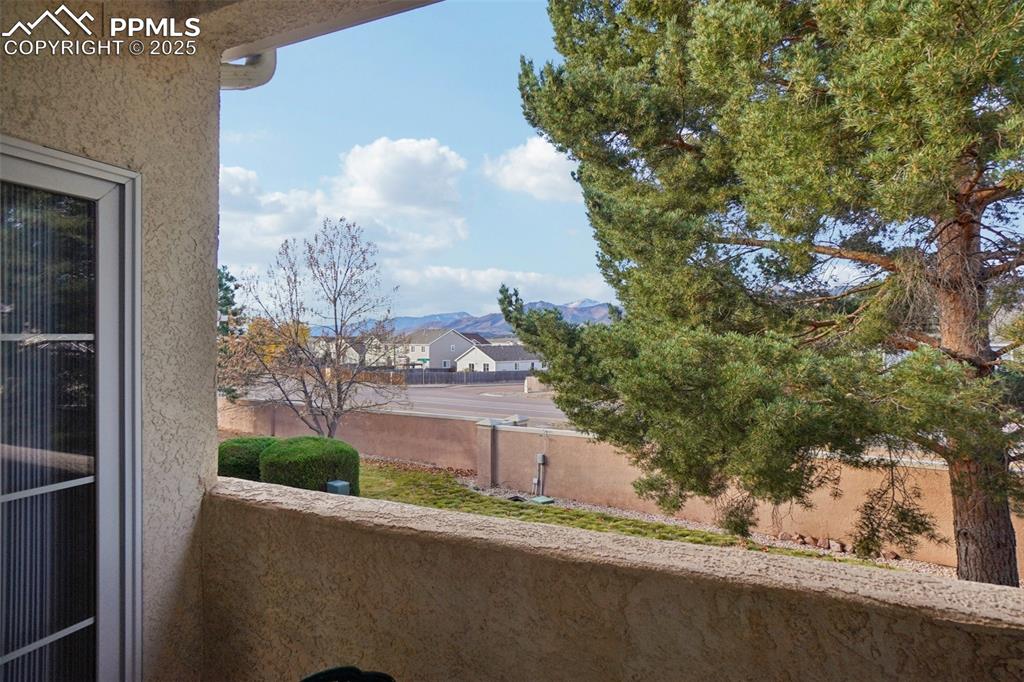
Deck area
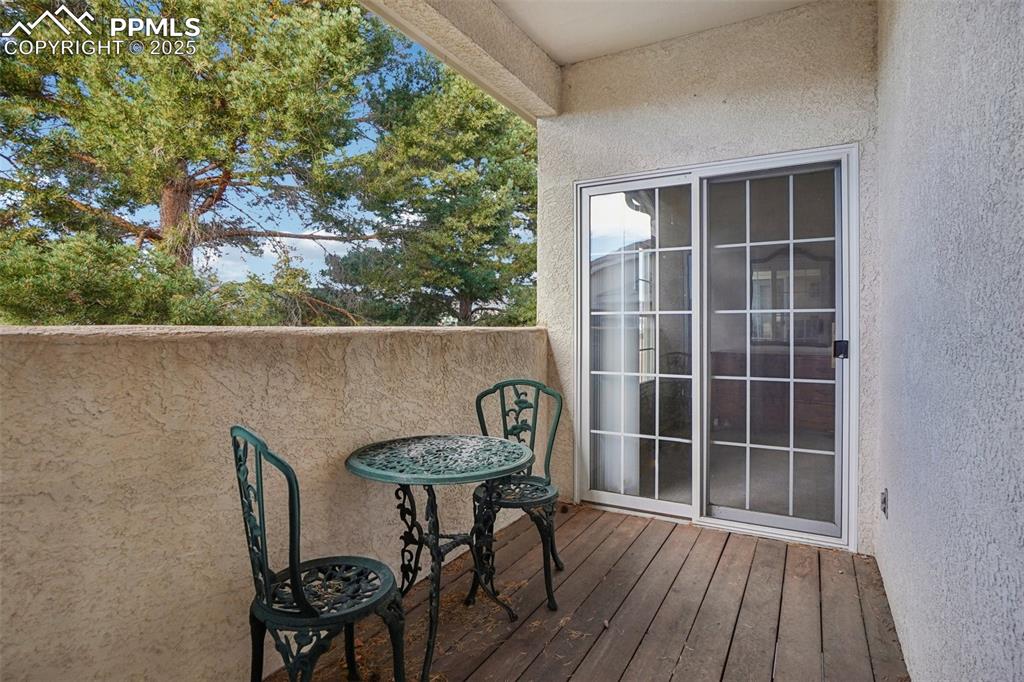
View of balcony
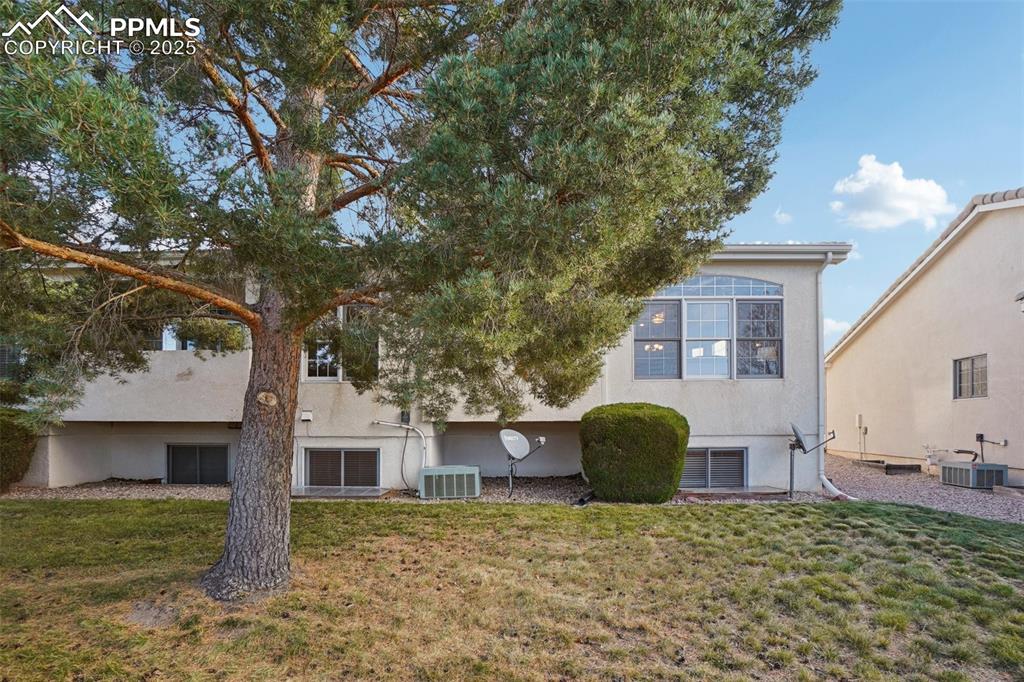
Rear view of house featuring stucco siding and a lawn
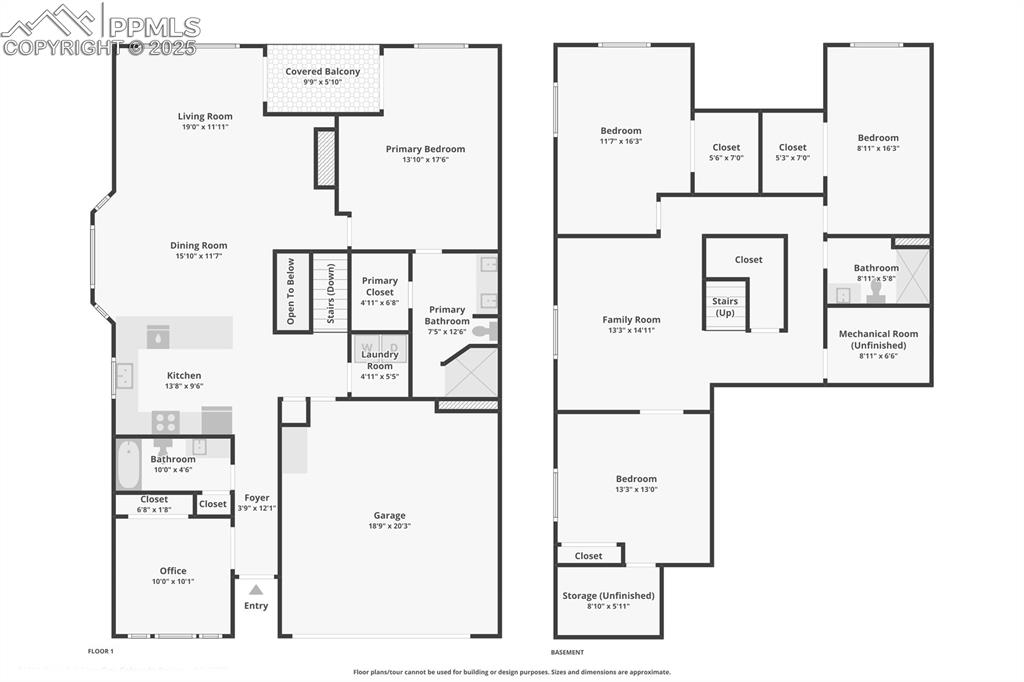
Combined Floorplan
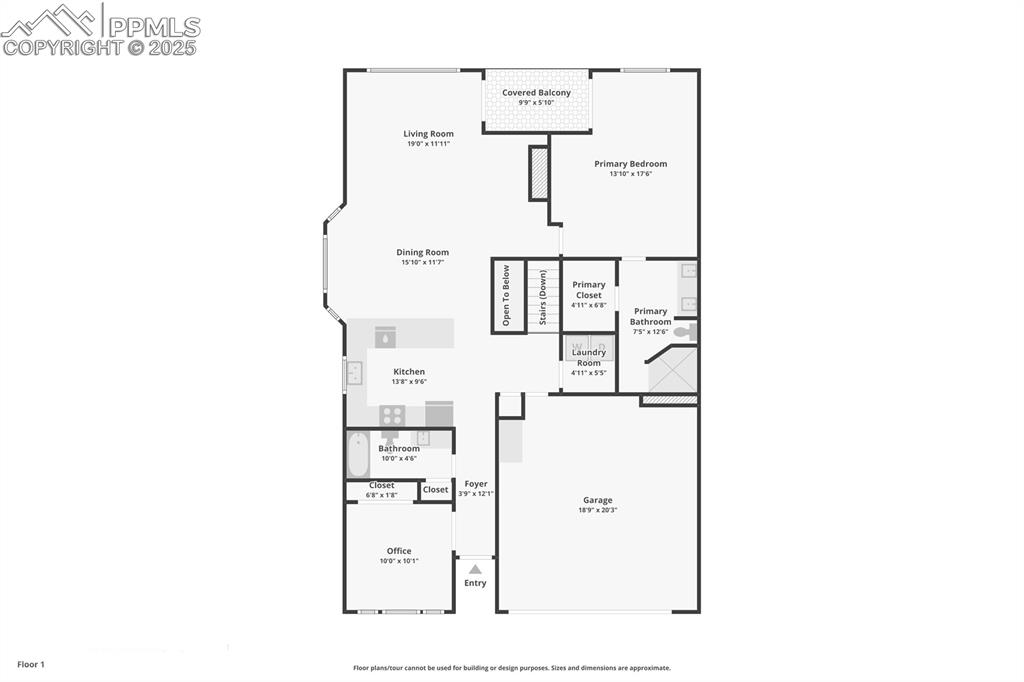
Main Floor
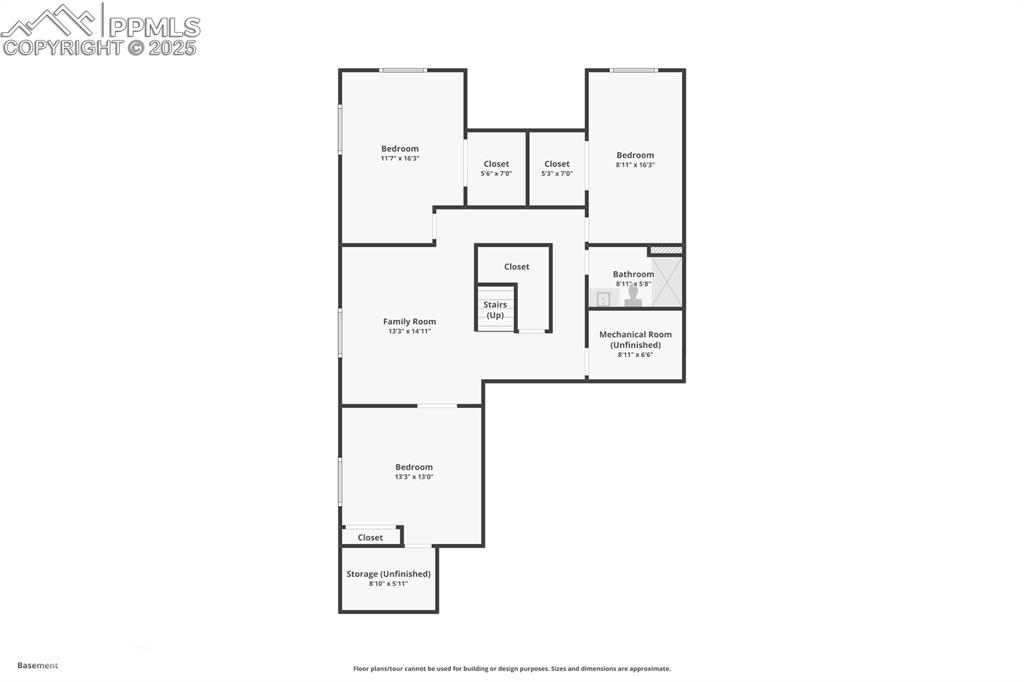
Deck area with Primary bedroom entry
Disclaimer: The real estate listing information and related content displayed on this site is provided exclusively for consumers’ personal, non-commercial use and may not be used for any purpose other than to identify prospective properties consumers may be interested in purchasing.