212 High Meadows Court, Florence, CO, 81226
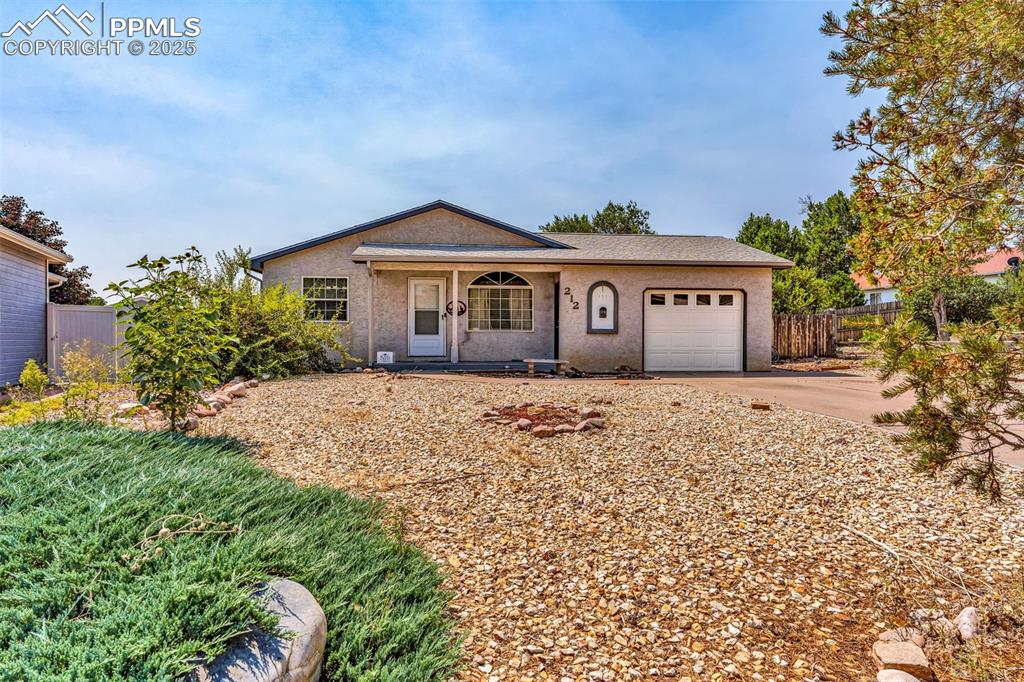
Ranch-style home featuring a garage, driveway, a porch, and stucco siding
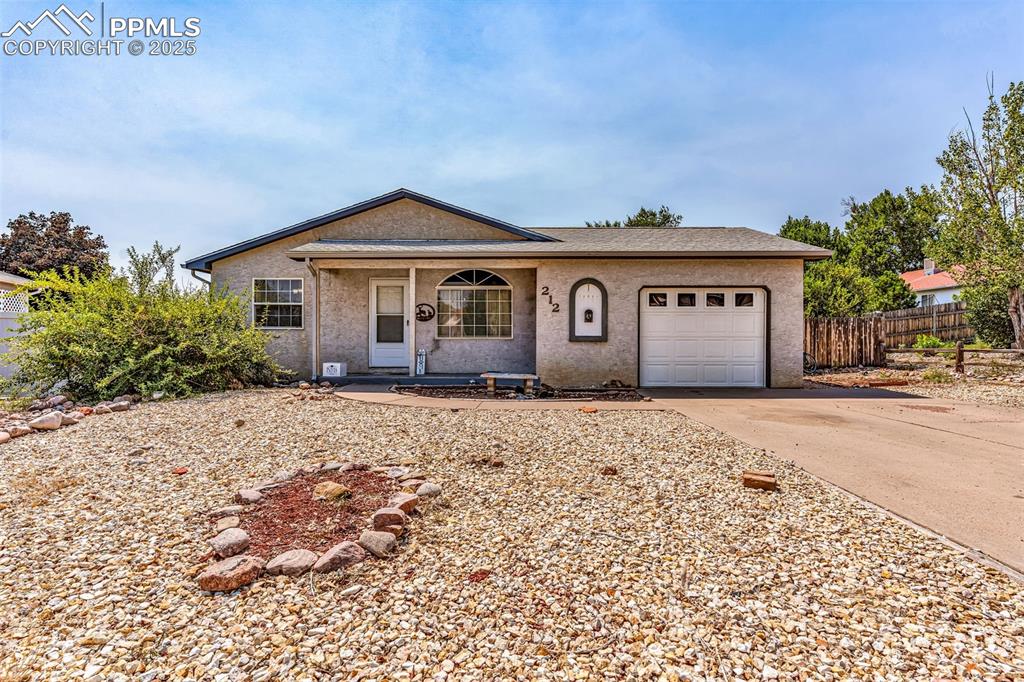
View of front facade featuring a porch, concrete driveway, an attached garage, and stucco siding
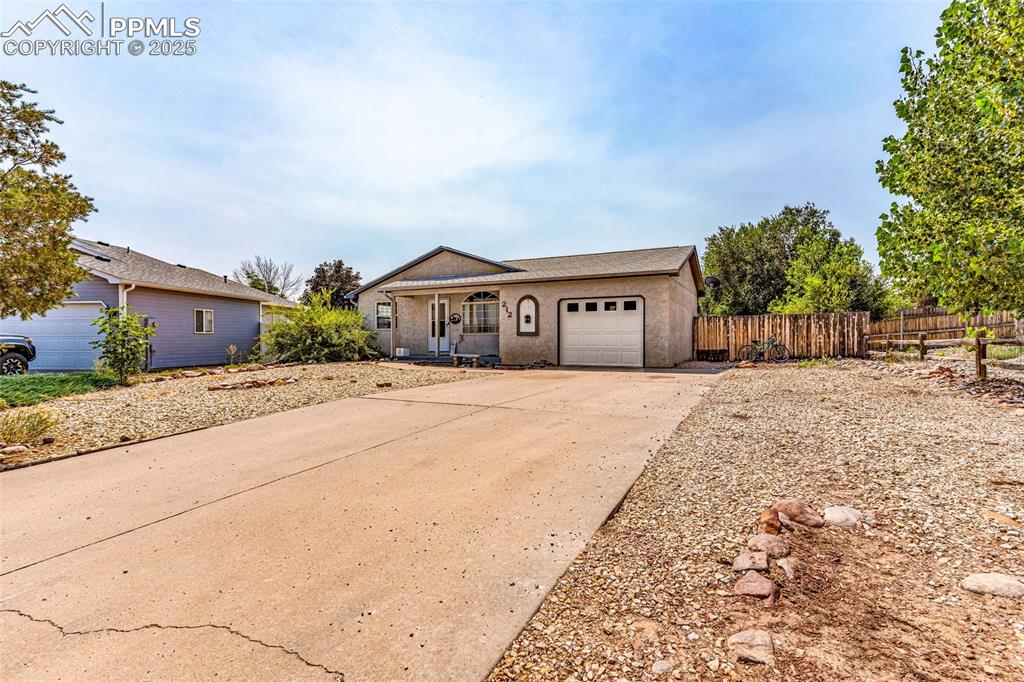
View of front of house with driveway and a garage
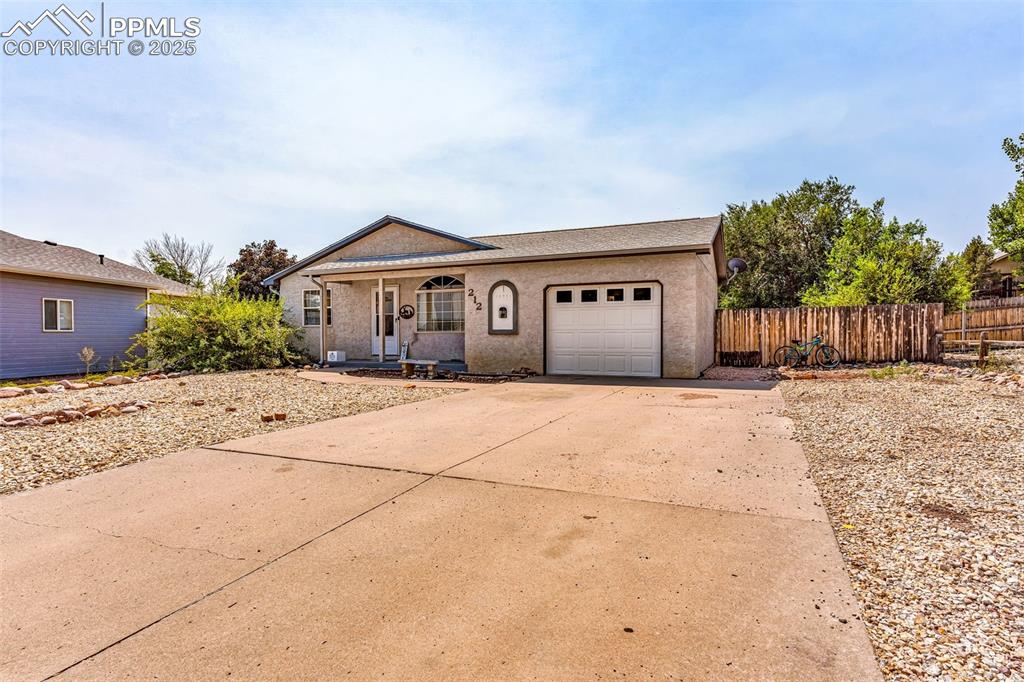
View of front of property with concrete driveway, a porch, and a garage

View of front facade with covered porch, driveway, an attached garage, stucco siding, and roof with shingles

Kitchen featuring open floor plan, arched walkways, backsplash, black appliances, and light brown cabinetry
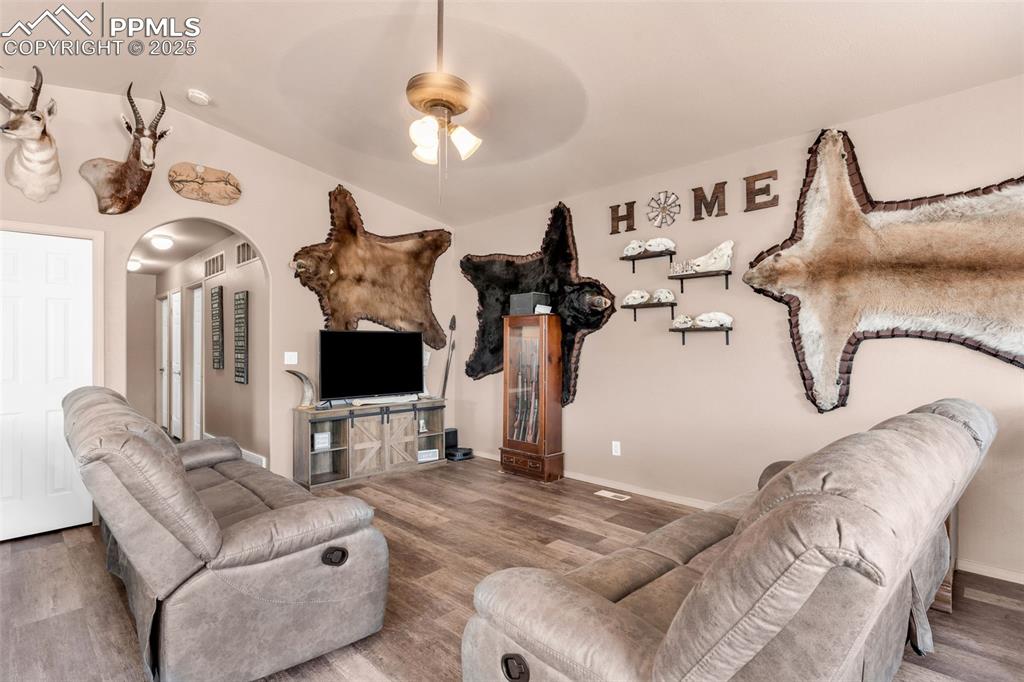
Living room featuring wood finished floors, ceiling fan, and arched walkways

Living area with dark wood-style flooring, a ceiling fan, recessed lighting, and a chandelier

Living area featuring lofted ceiling, wood finished floors, a ceiling fan, and a chandelier
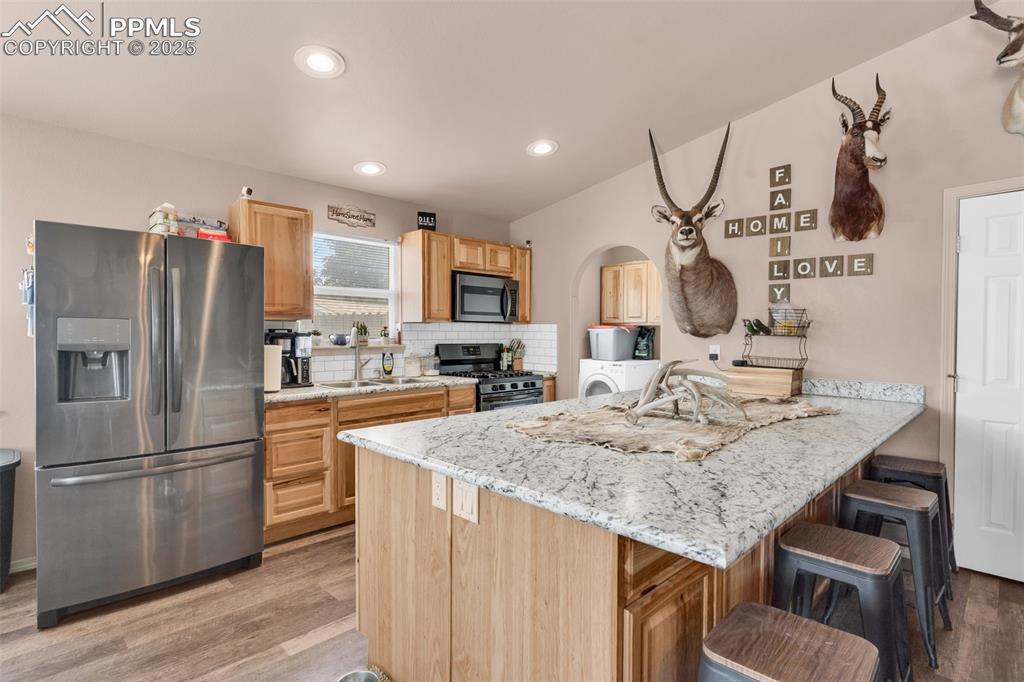
Kitchen featuring backsplash, appliances with stainless steel finishes, light wood finished floors, a kitchen bar, and recessed lighting

Kitchen with arched walkways, gas stove, dark wood-type flooring, decorative backsplash, and washing machine and dryer
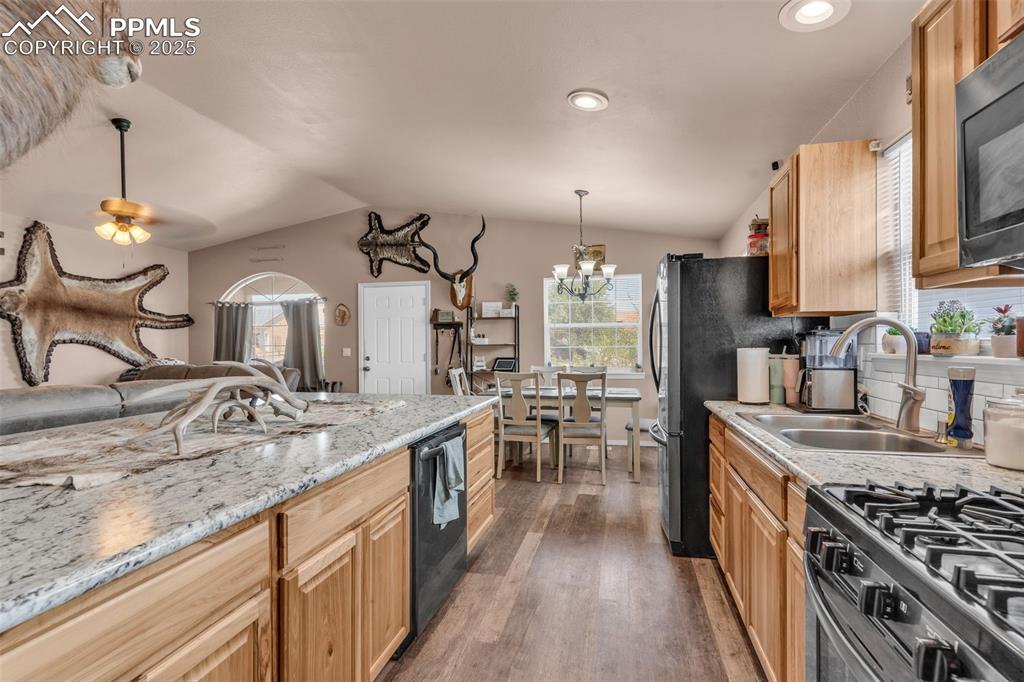
Kitchen featuring lofted ceiling, dark wood-style floors, black appliances, pendant lighting, and light stone counters

Washroom featuring washer and dryer and cabinet space

Dining room featuring light wood-style flooring and a chandelier

Carpeted bedroom featuring a nursery area and a ceiling fan

Bathroom featuring shower / bath combo with shower curtain, vanity, and a textured wall

Bedroom featuring carpet and ceiling fan

Bedroom with carpet flooring and a ceiling fan

Bathroom with a textured wall, vanity, and a stall shower

Fenced backyard with a patio

Fenced backyard with a patio area and grilling area
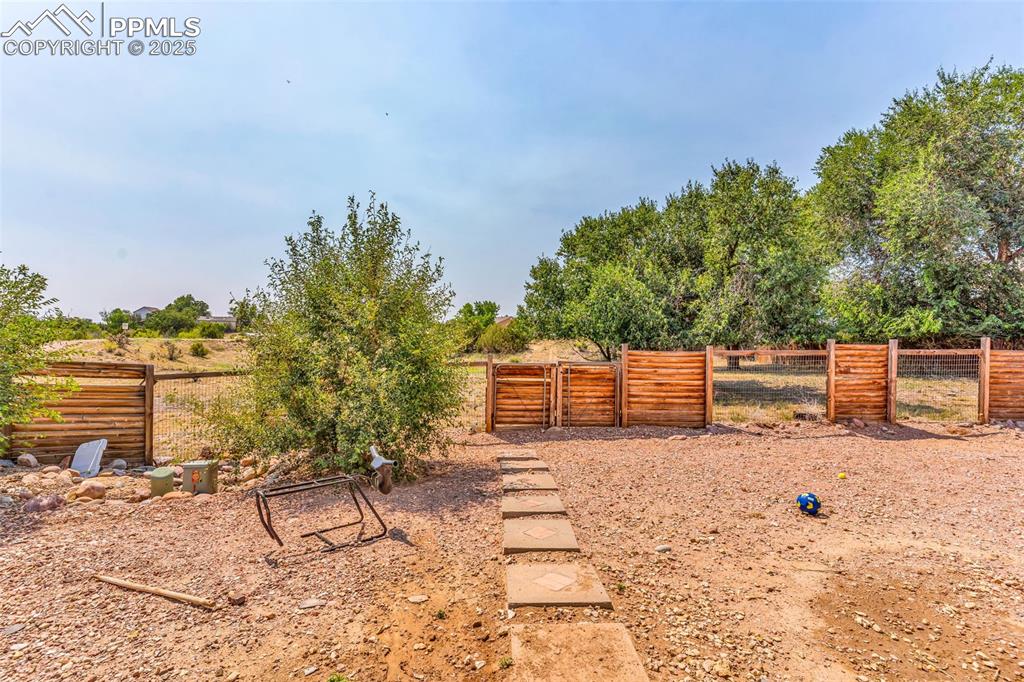
View of yard featuring a gate

View of home's exterior featuring a fenced backyard, a patio, and stucco siding

View of front of home with a porch, concrete driveway, an attached garage, a residential view, and a mountain view

View of front facade with an attached garage, concrete driveway, a porch, a residential view, and a mountain view

Single story home featuring a garage, driveway, a porch, and stucco siding

Aerial view of residential area with a mountainous background

Aerial perspective of suburban area featuring mountains

Aerial view of property and surrounding area with mountains

Aerial perspective of suburban area with a mountainous background

Aerial view

Aerial view of residential area featuring a mountain backdrop

Aerial view of residential area featuring a water and mountain view
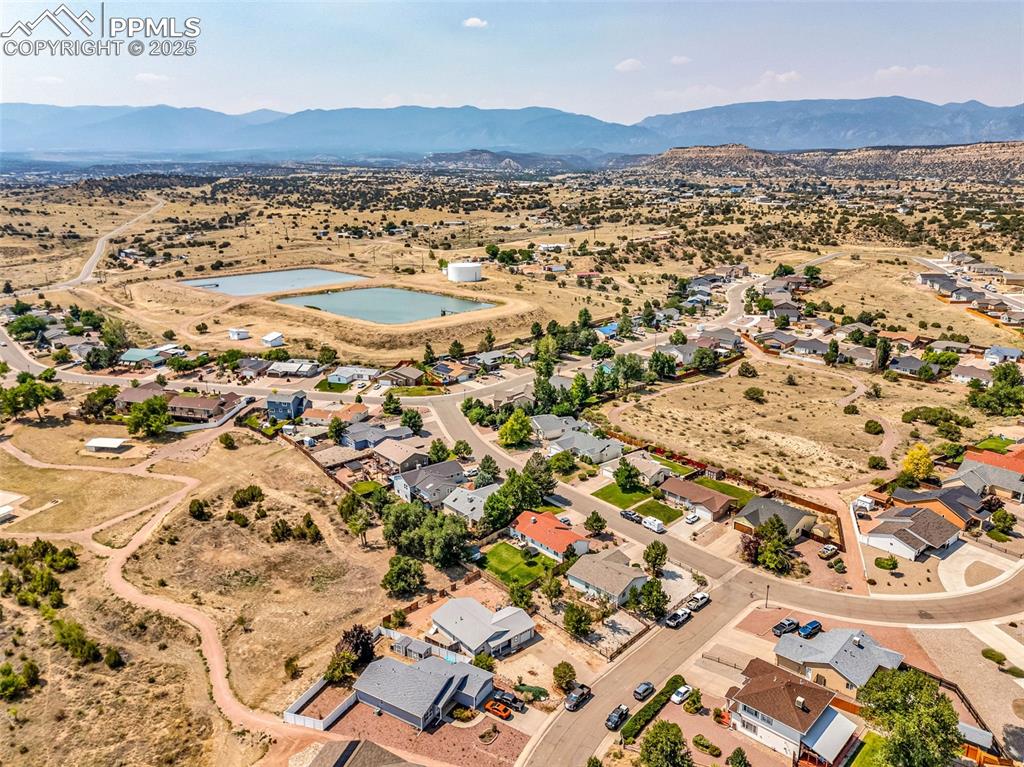
Aerial view of property and surrounding area with nearby suburban area and rural landscape

Aerial view of sparsely populated area featuring a mountain backdrop and nearby suburban area

Aerial perspective of suburban area with mountains

Aerial view of a desert landscape
Disclaimer: The real estate listing information and related content displayed on this site is provided exclusively for consumers’ personal, non-commercial use and may not be used for any purpose other than to identify prospective properties consumers may be interested in purchasing.