6949 Dusty Miller Way, Colorado Springs, CO, 80908
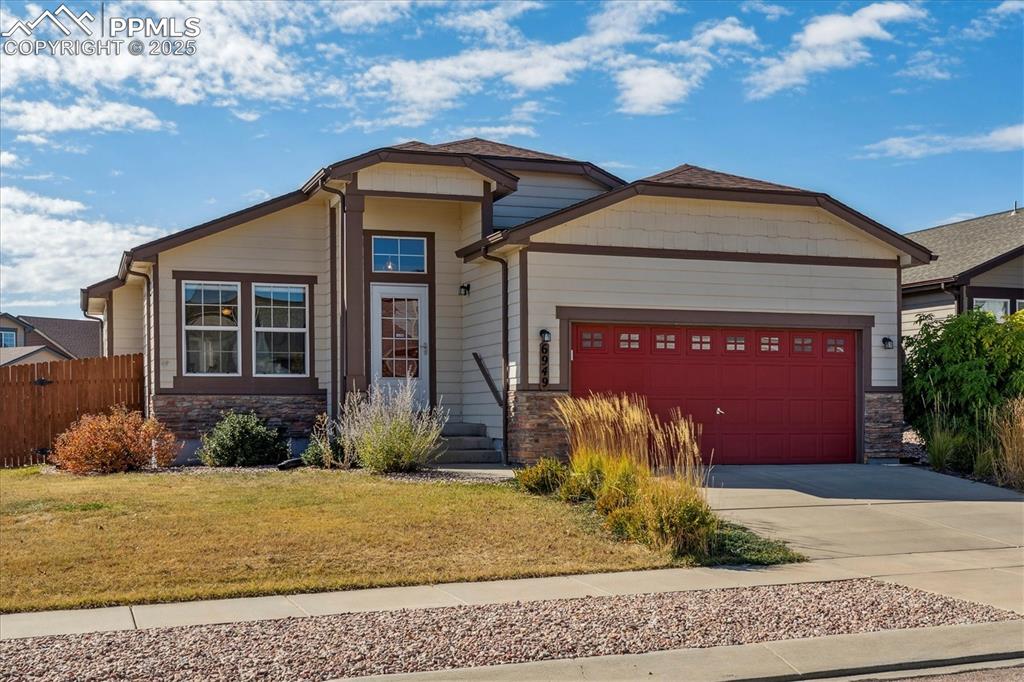
View of front of home featuring stone siding, concrete driveway, and a garage
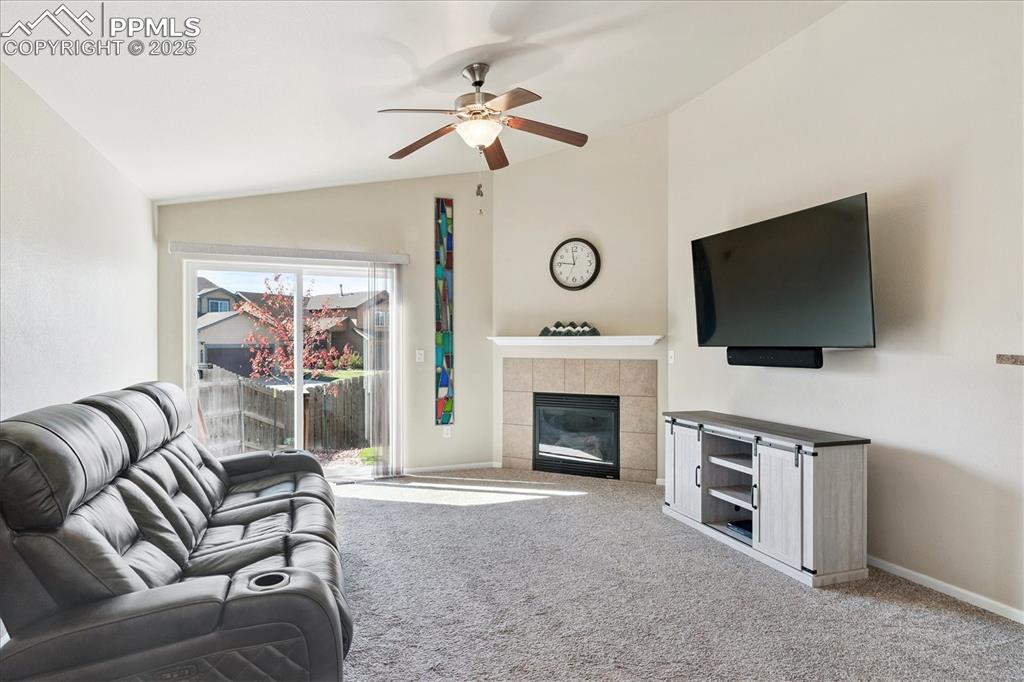
Family room area featuring lofted ceiling, carpet, a tiled fireplace, and ceiling fan
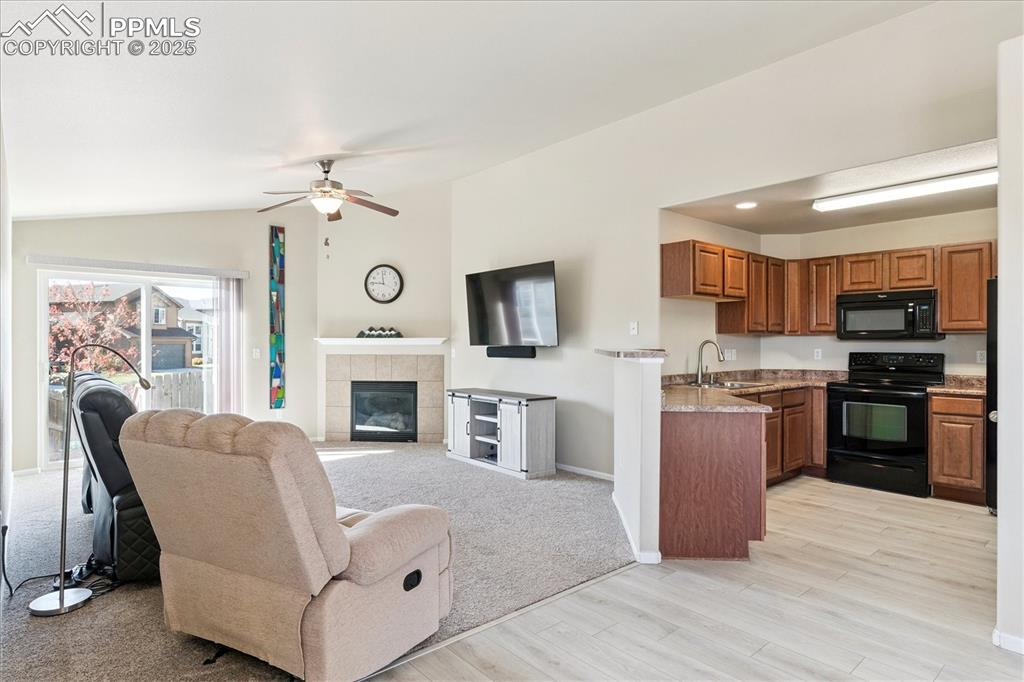
Living area featuring a tile fireplace, ceiling fan, light wood finished floors, and vaulted ceiling
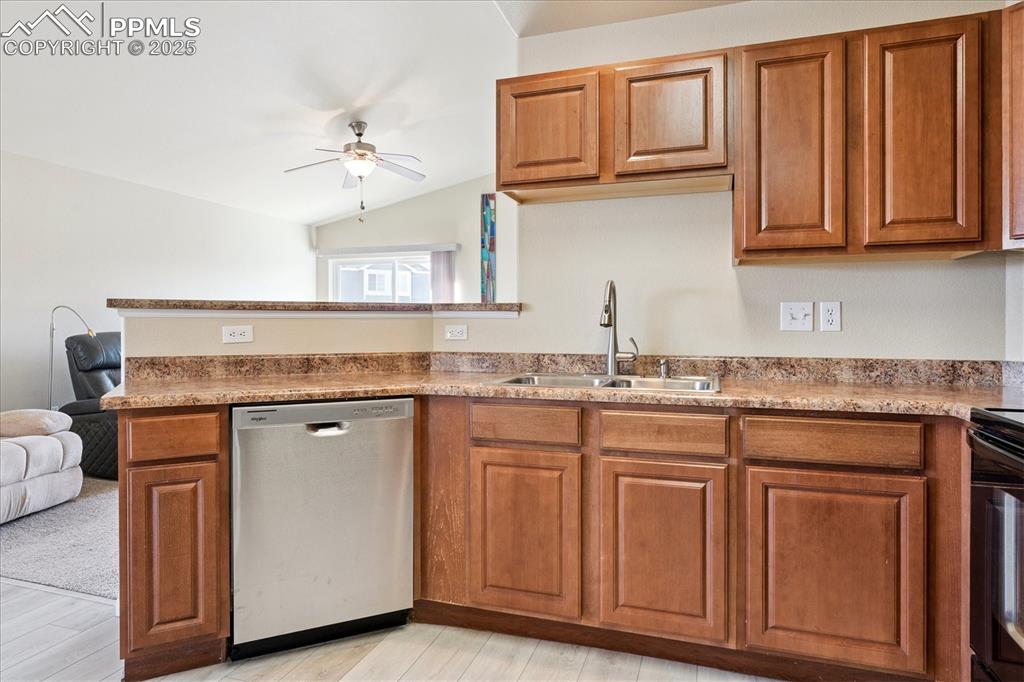
Kitchen with brown cabinets, stainless steel dishwasher, vaulted ceiling, ceiling fan, and a peninsula
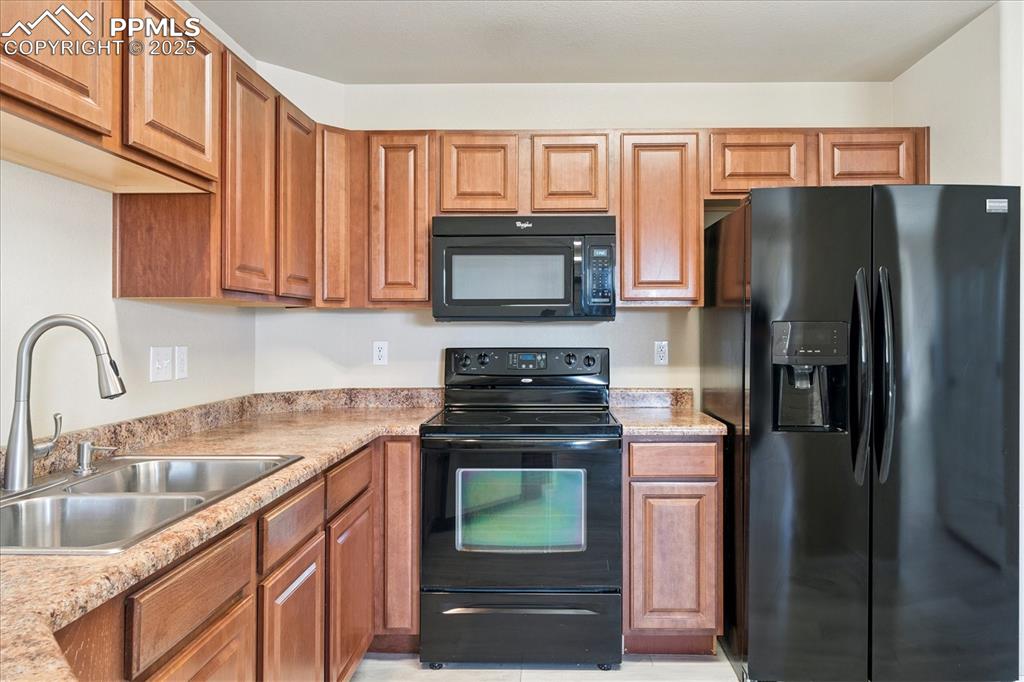
Kitchen featuring black appliances and brown cabinets
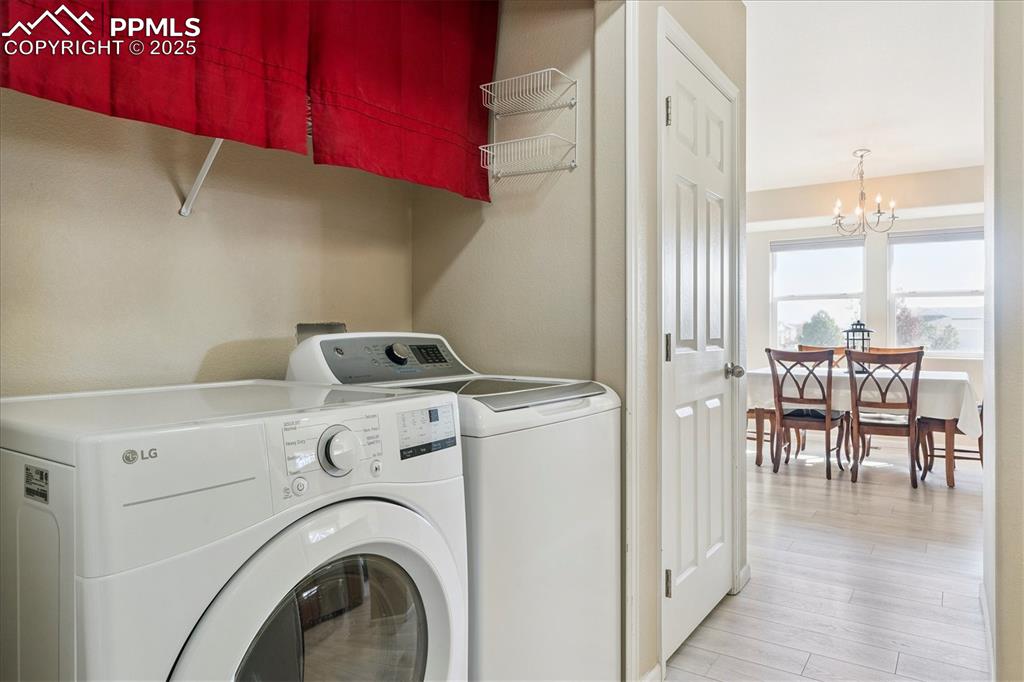
Laundry area with a chandelier, light wood-style floors, and independent washer and dryer
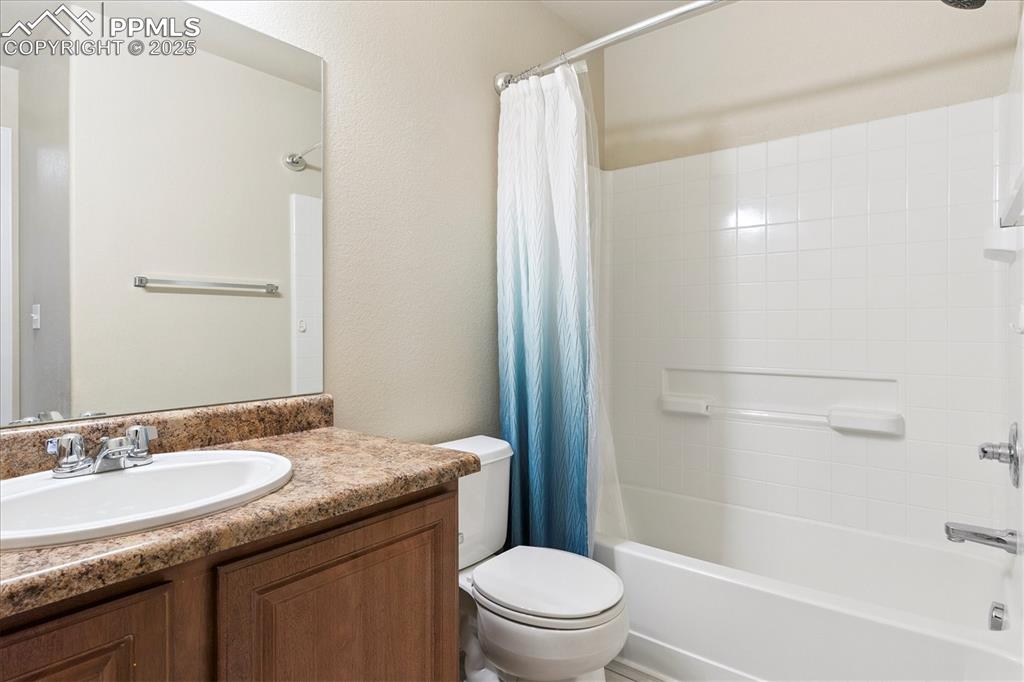
Full bath with shower / bath combo
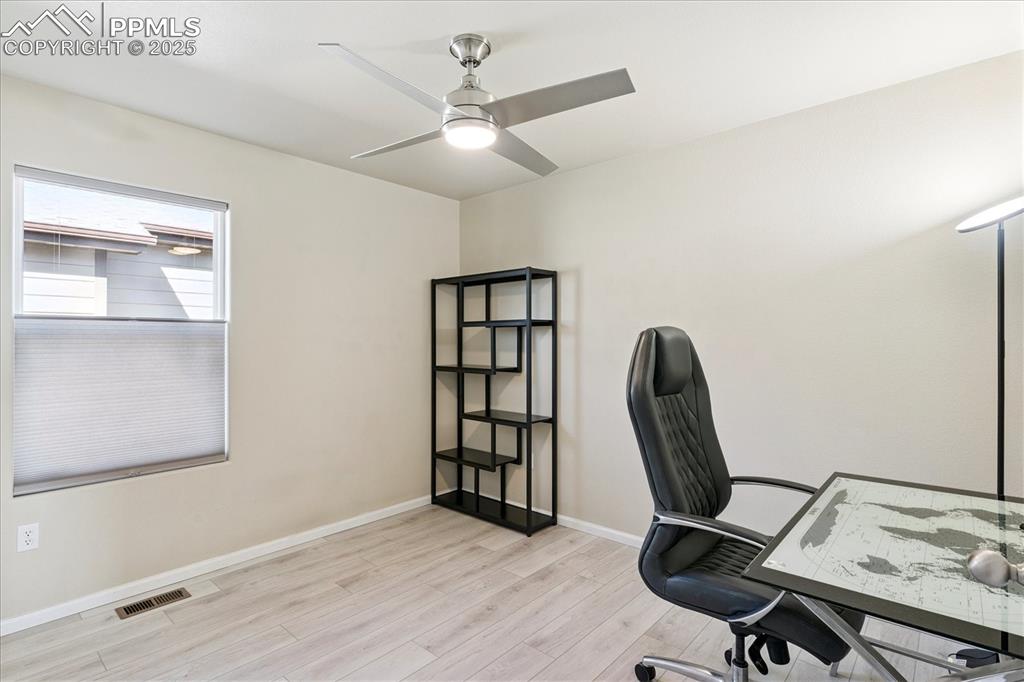
Currently used as an office
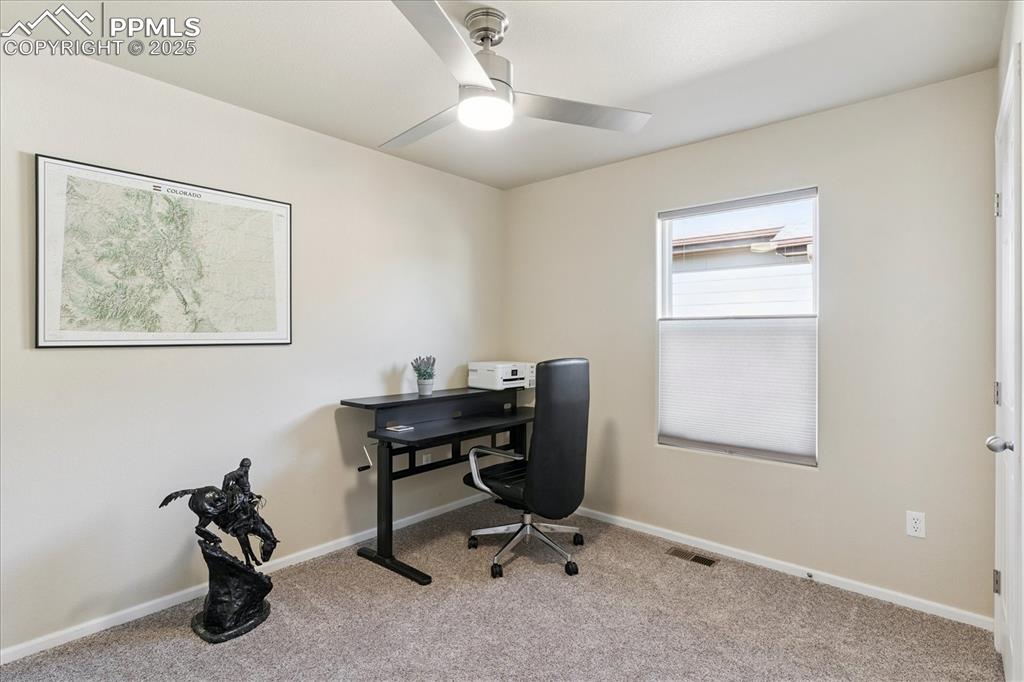
Currently used as an office
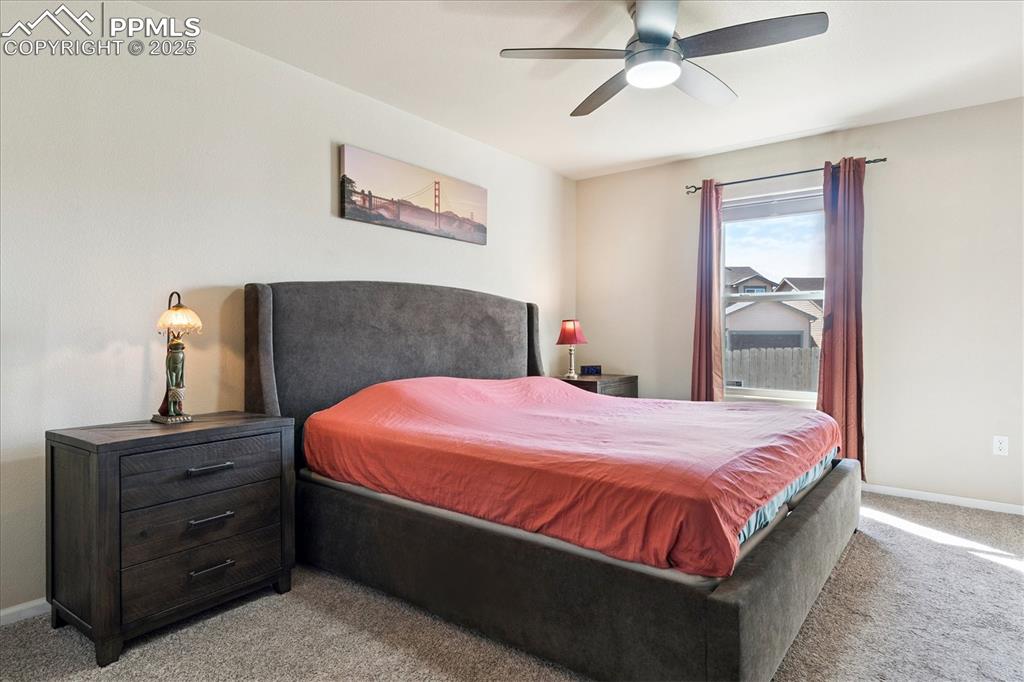
with walk-in closet
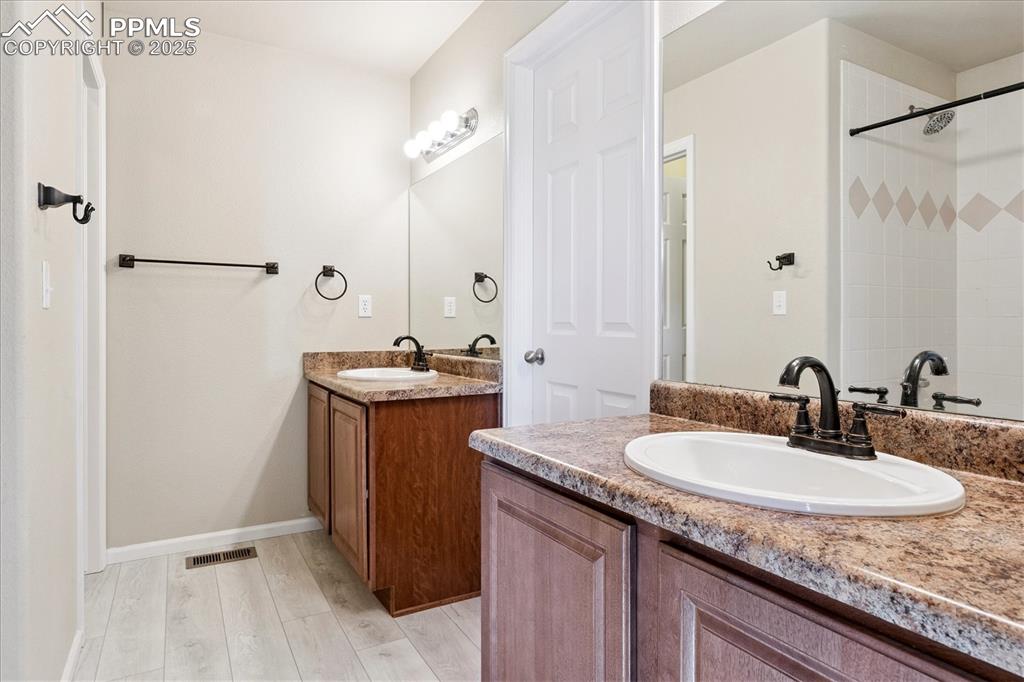
Full bathroom with two vanities
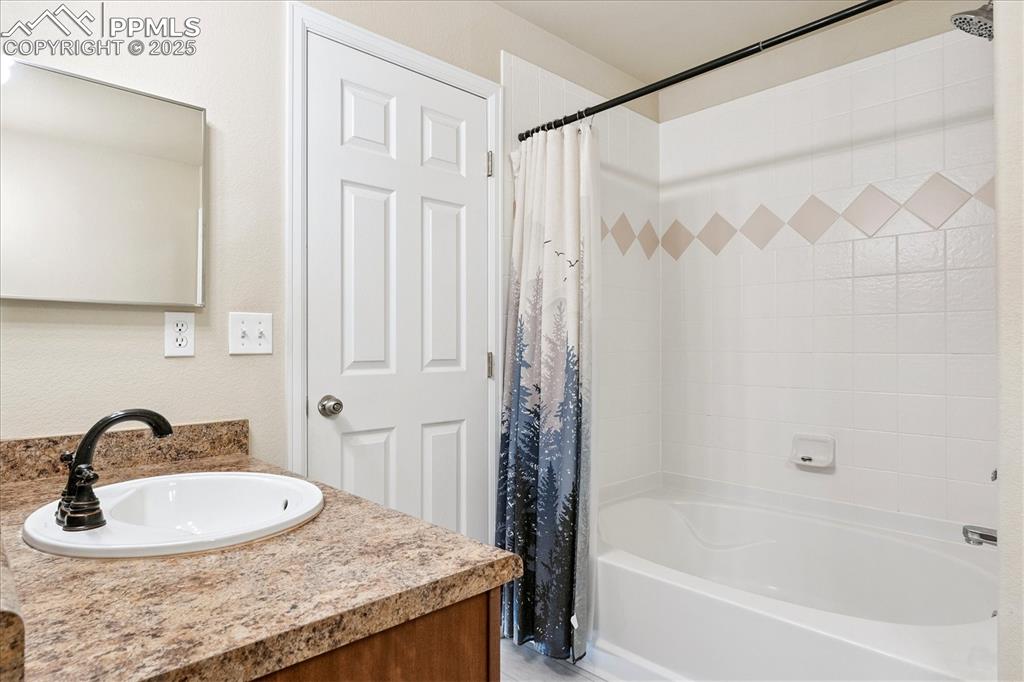
Full bathroom with two vanities
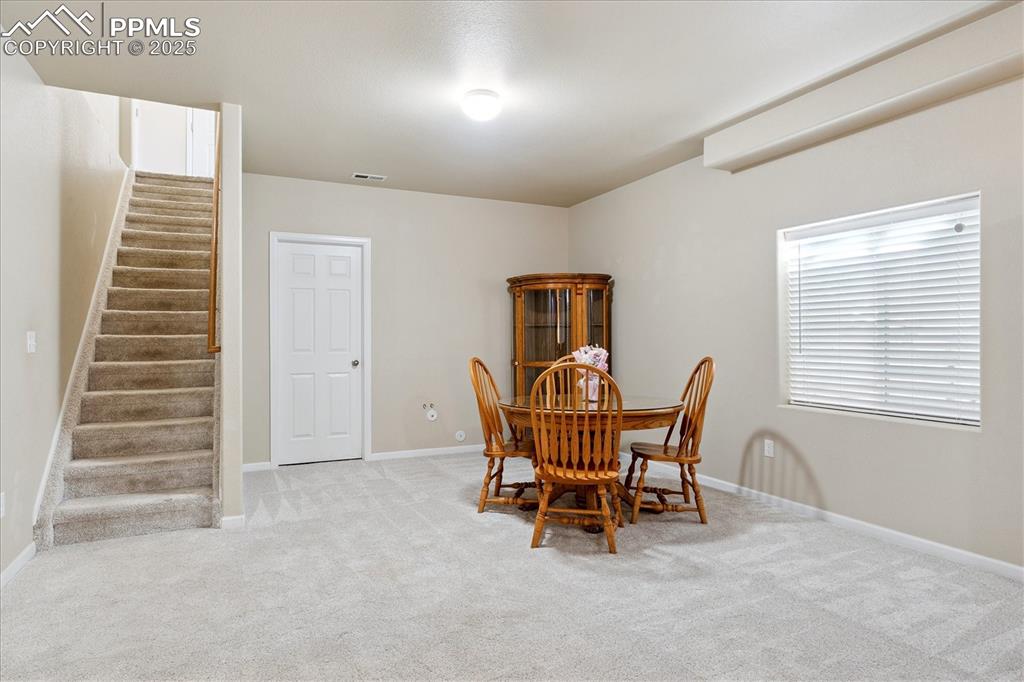
Bonus flex space with plenty of storage
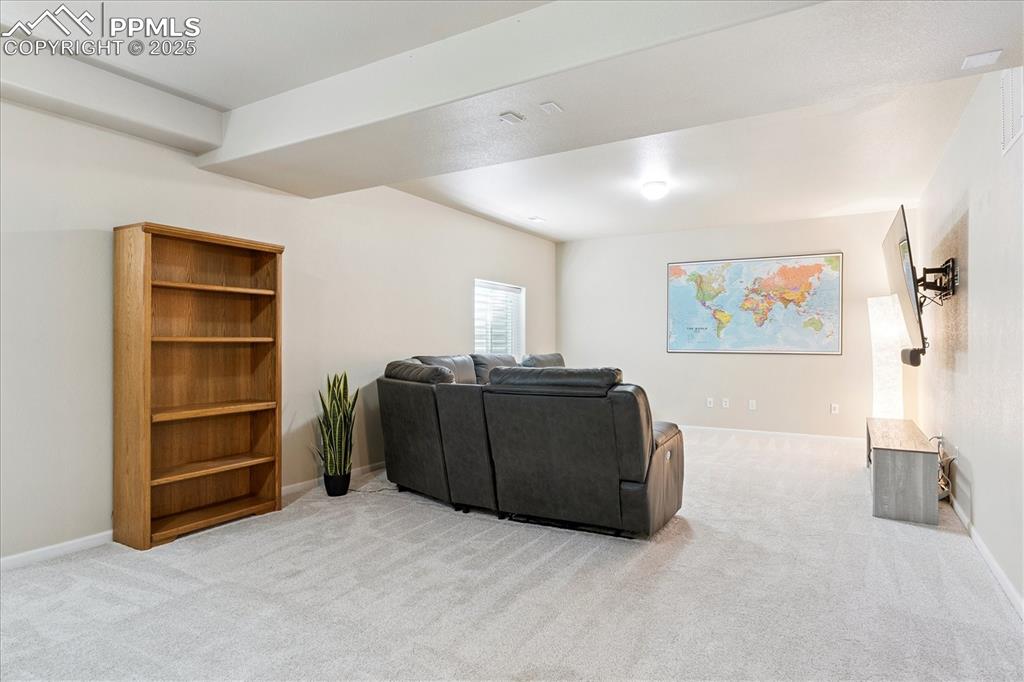
Bonus flex space with plenty of storage
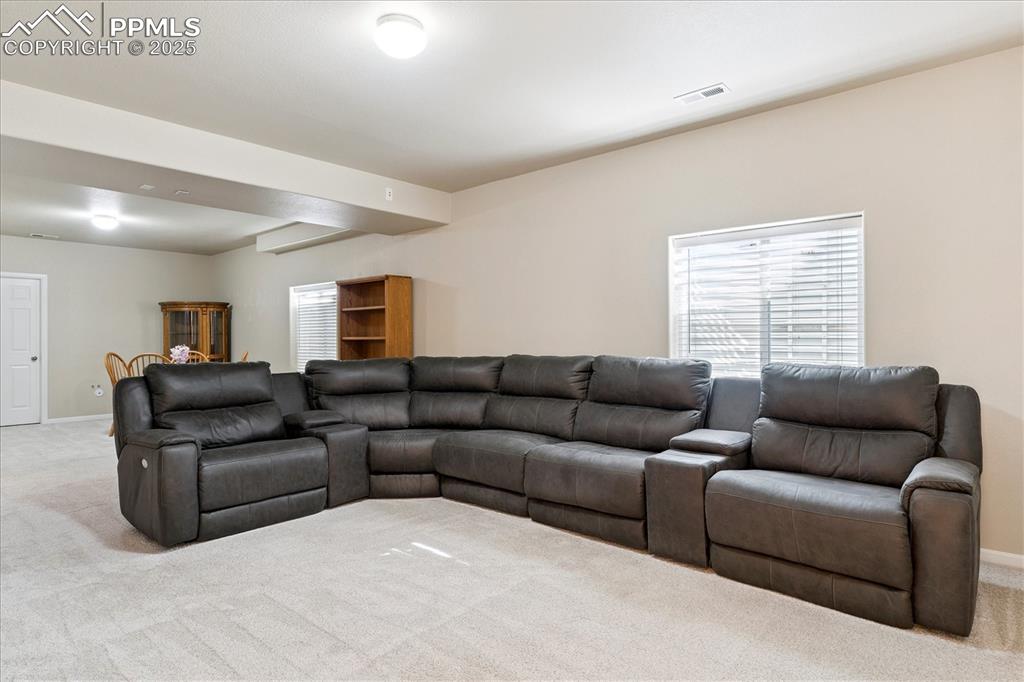
Bonus flex space with plenty of storage
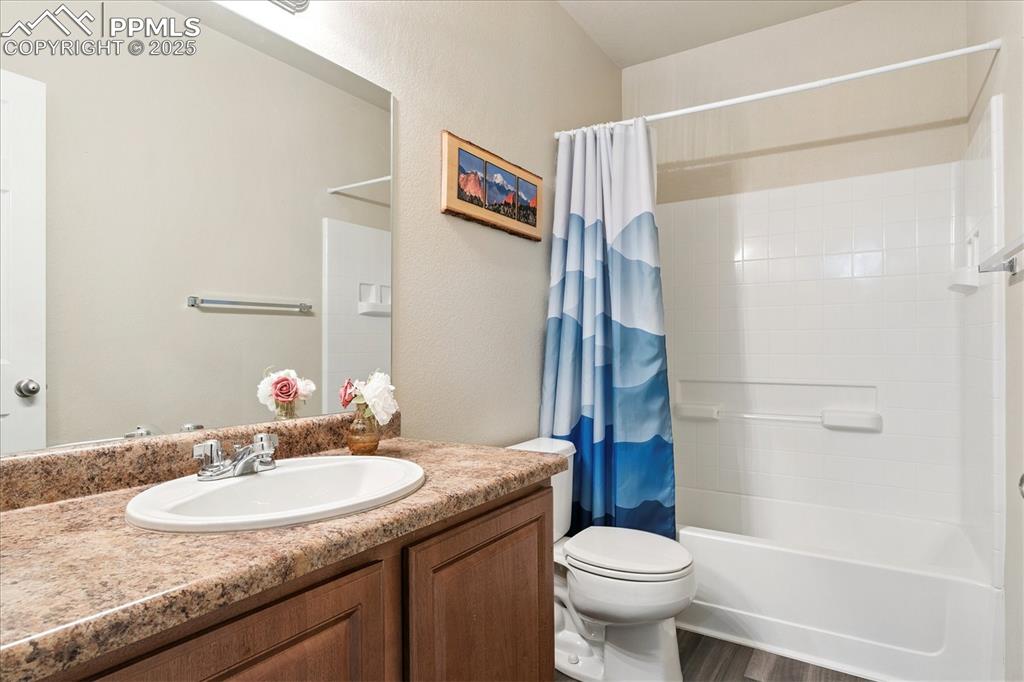
Full bathroom in basement
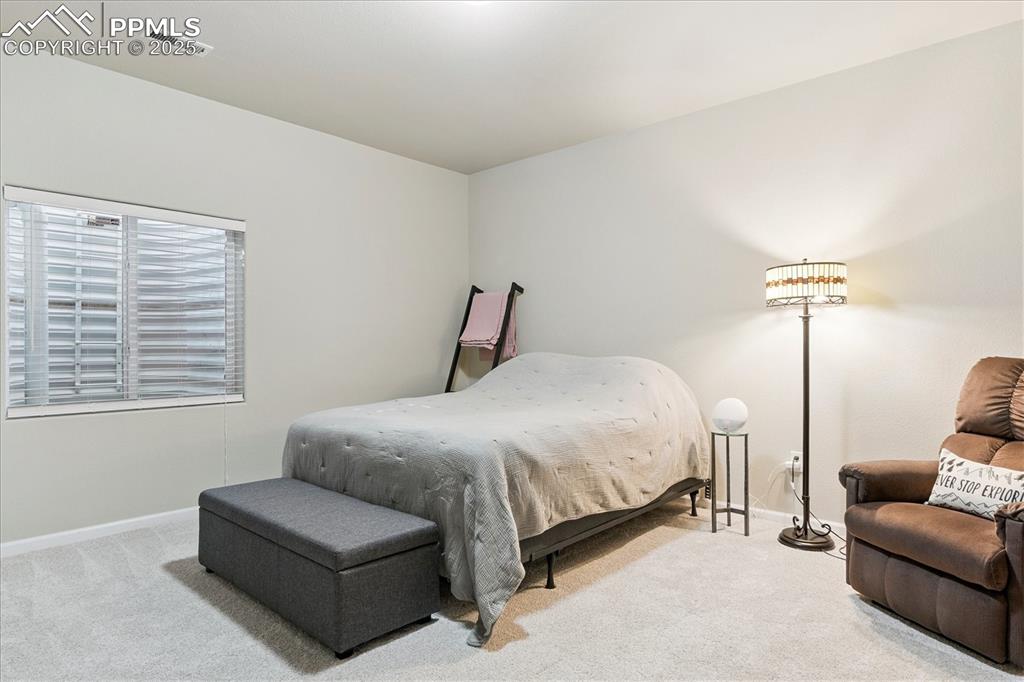
Large bedroom in basement with walk-in closet and egress window
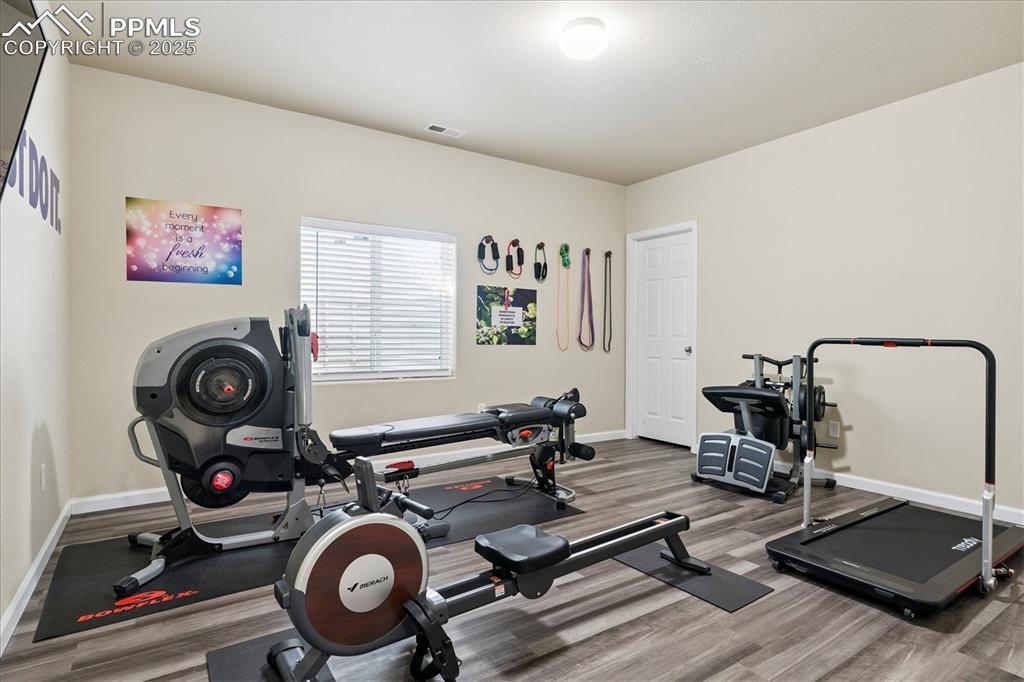
Large bedroom in basement with walk-in closet and egress window
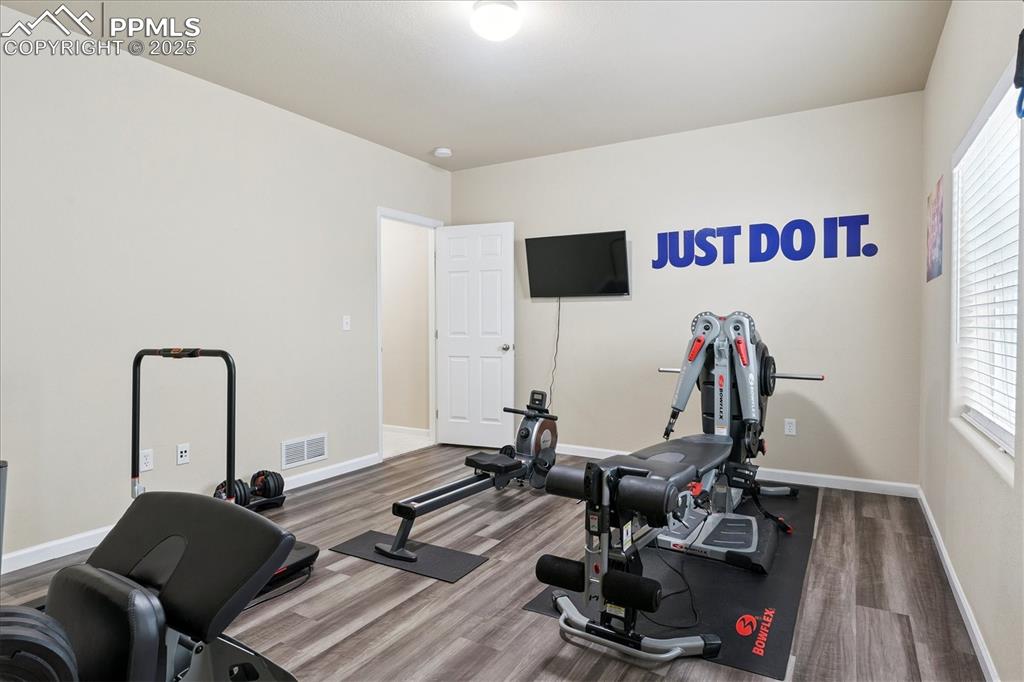
Exercise area featuring wood finished floors
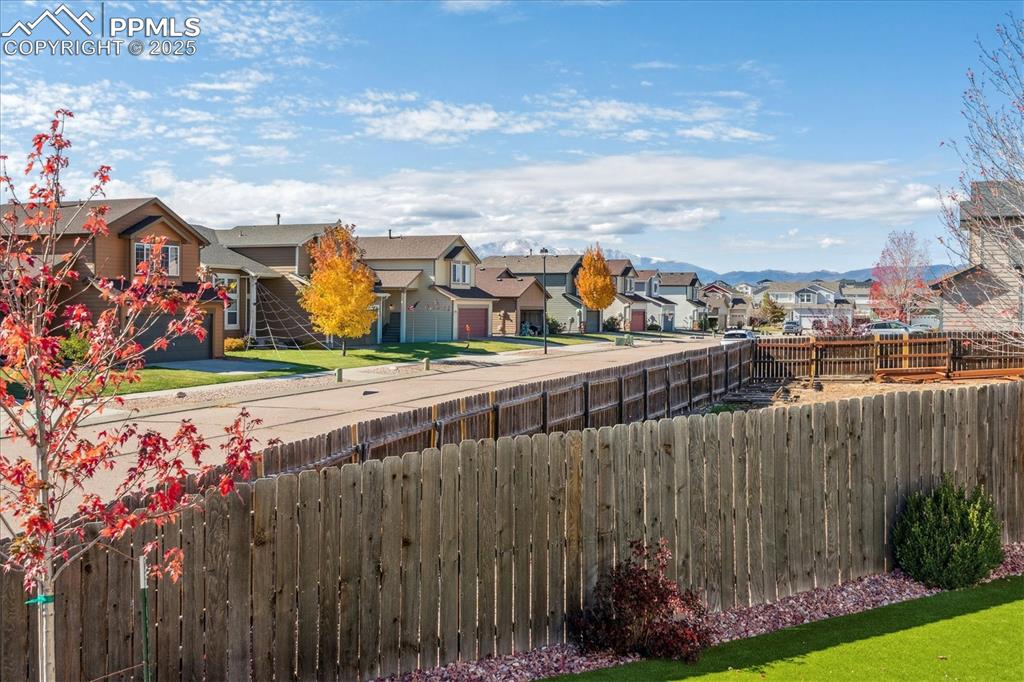
View of Pikes Peak from yard
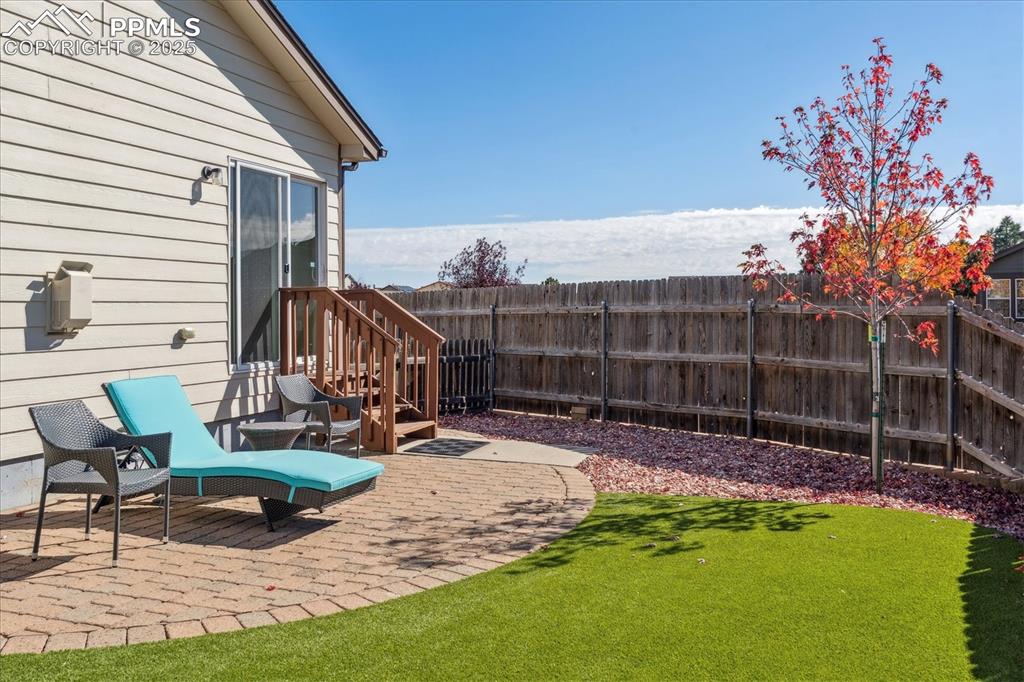
Private backyard with patio and low maintenance turf
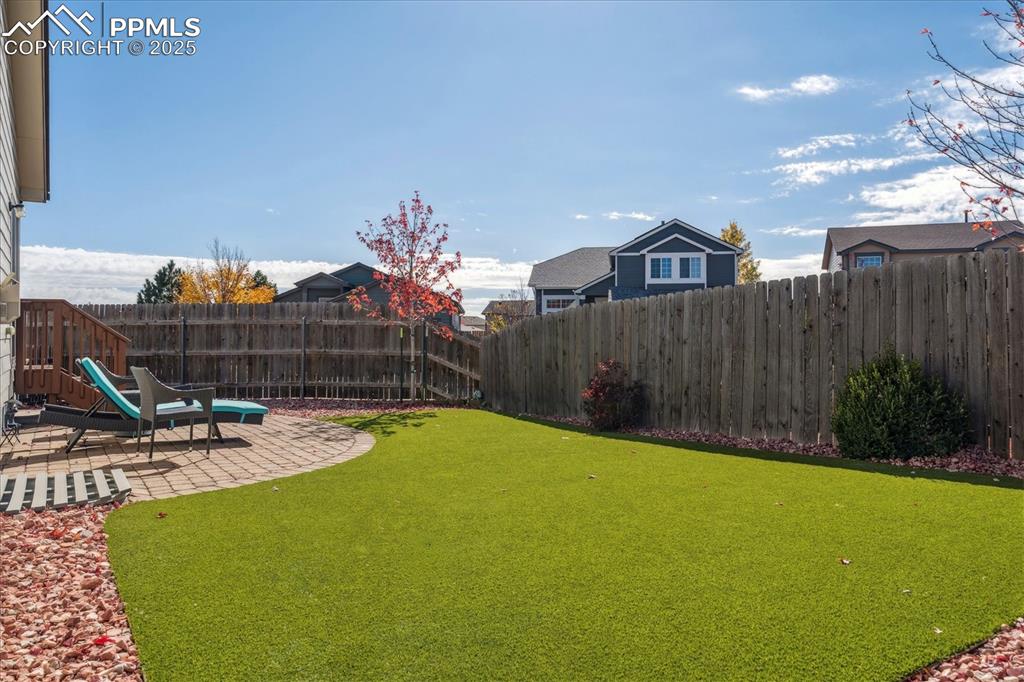
Private backyard with patio and low maintenance turf
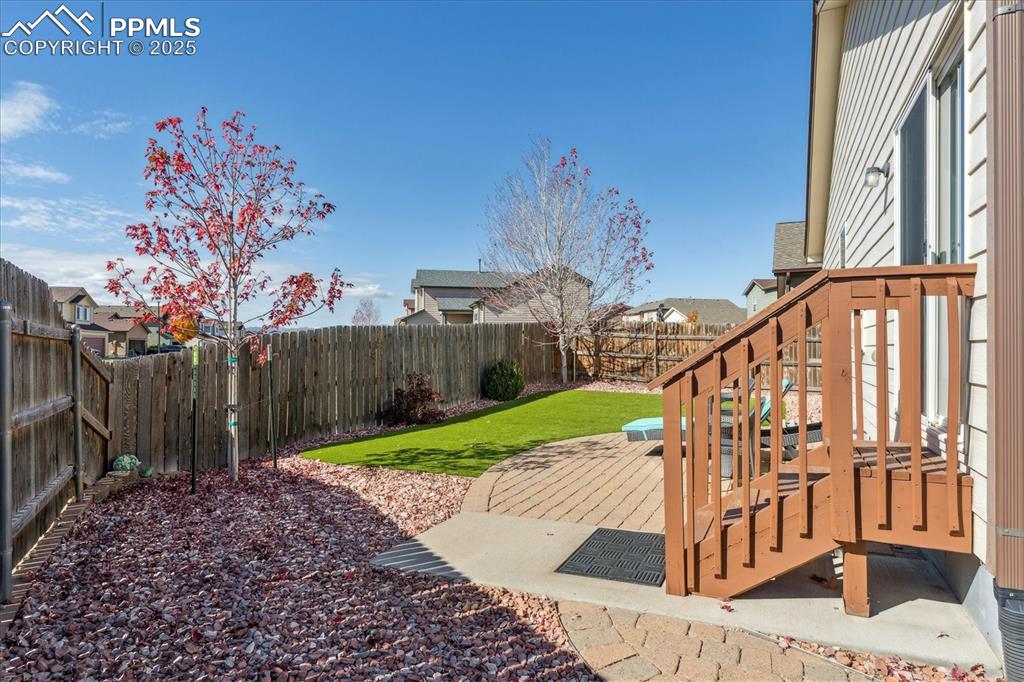
Private backyard with patio and low maintenance turf
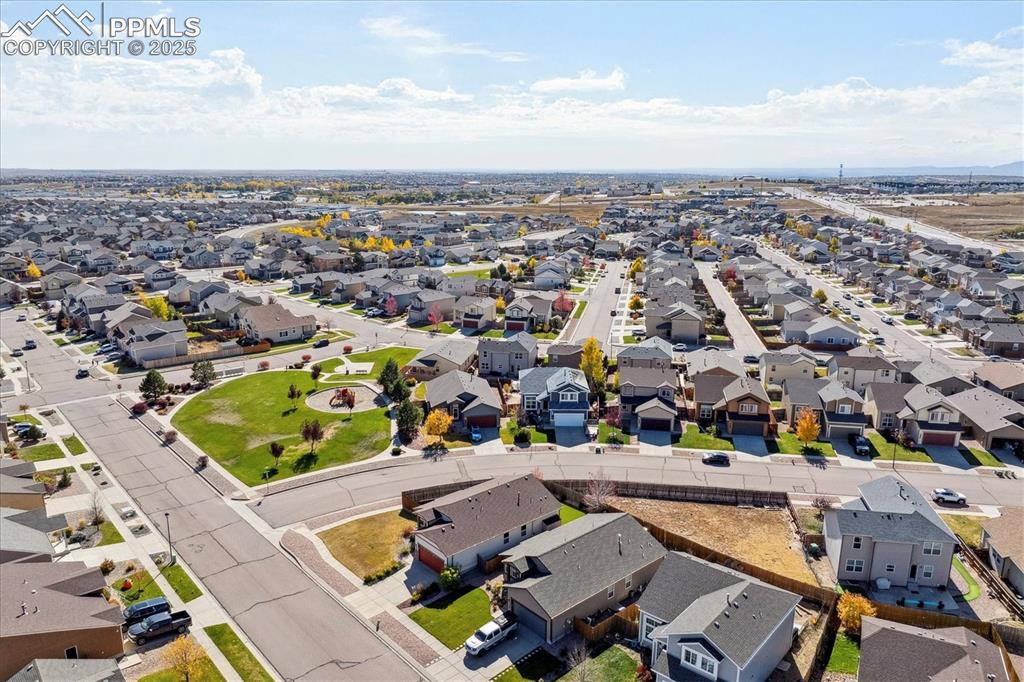
Located across from neighborhood park
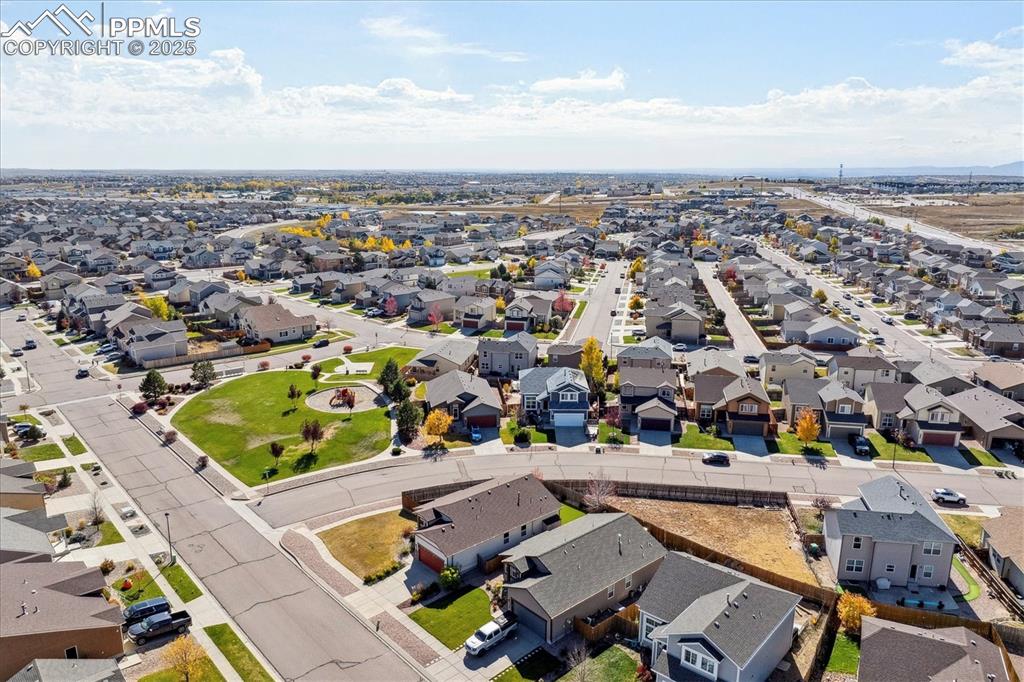
Aerial perspective of suburban area
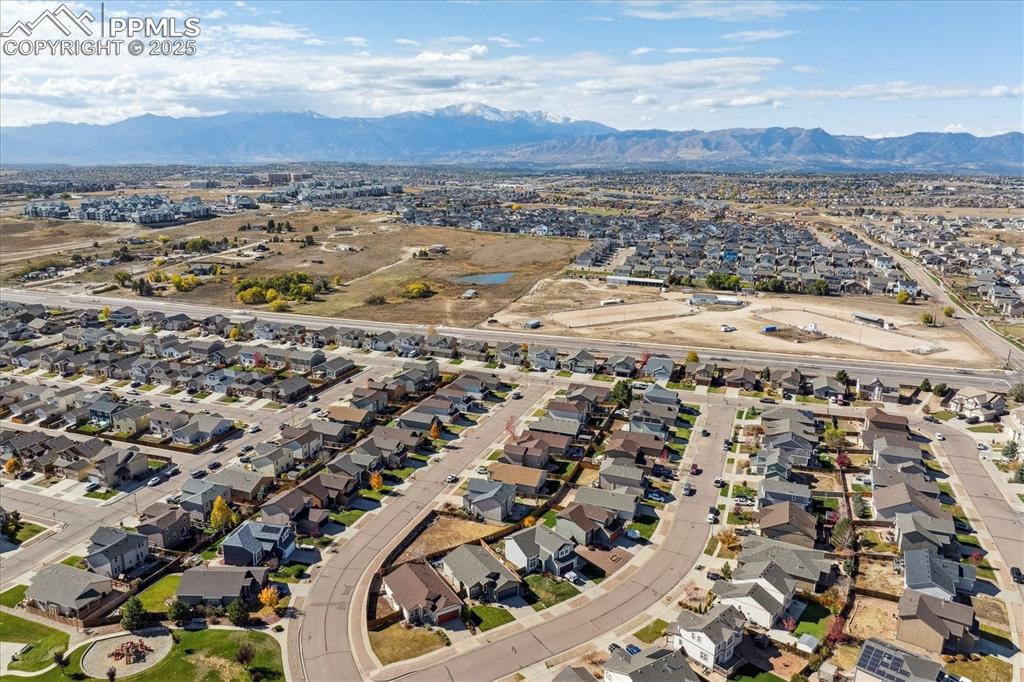
Aerial view of property and surrounding area featuring nearby suburban area and a mountainous background
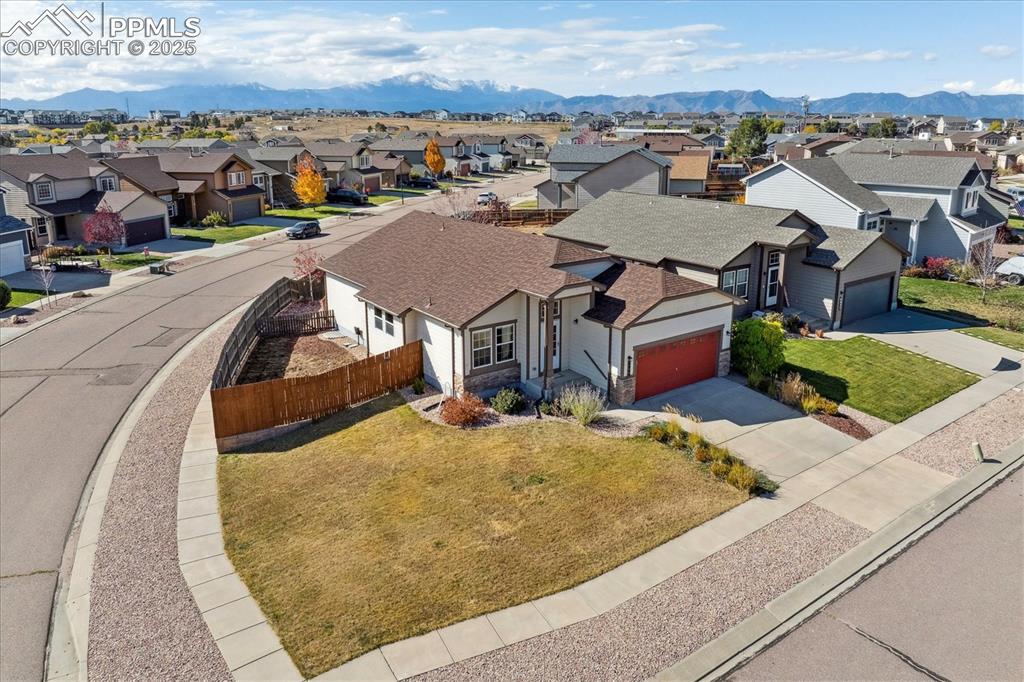
Aerial perspective of suburban area featuring mountains
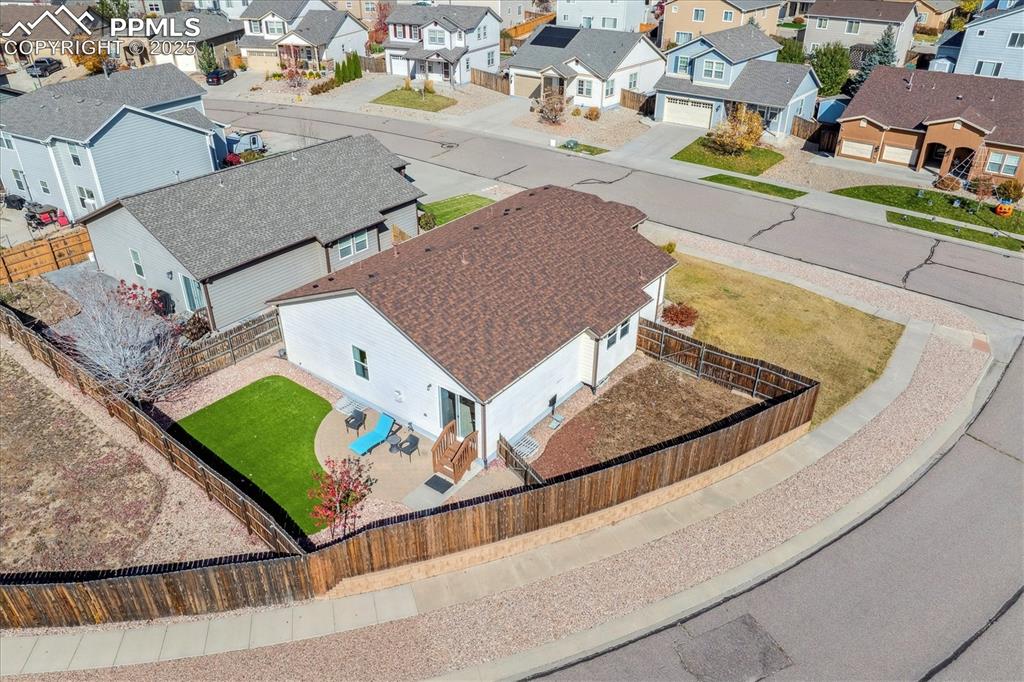
Aerial perspective of suburban area
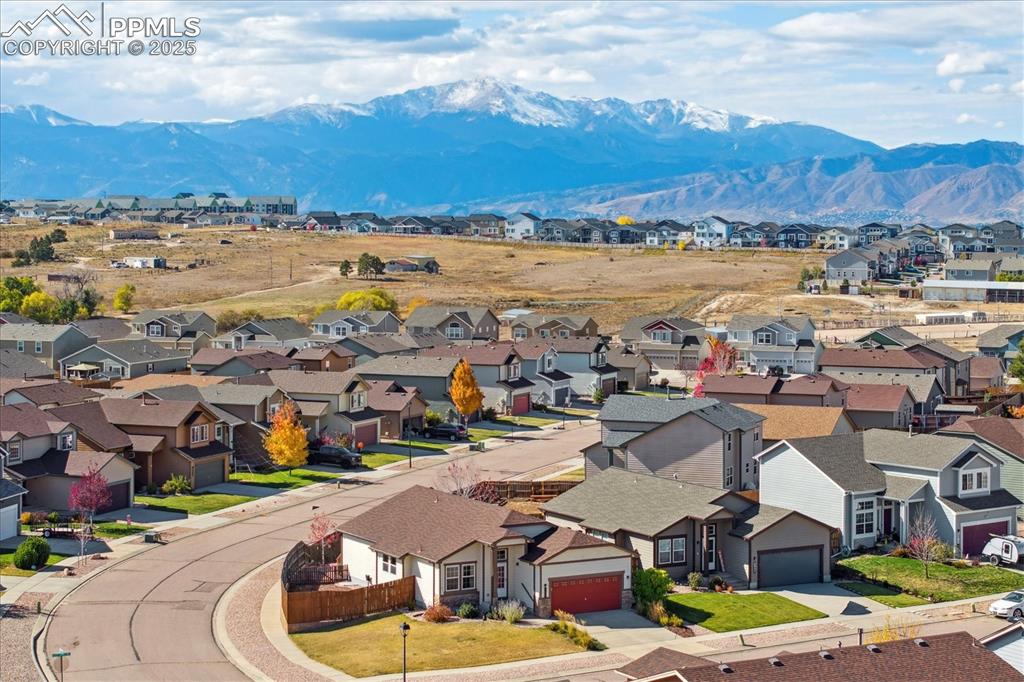
Aerial perspective of suburban area featuring a mountain backdrop
Disclaimer: The real estate listing information and related content displayed on this site is provided exclusively for consumers’ personal, non-commercial use and may not be used for any purpose other than to identify prospective properties consumers may be interested in purchasing.