6260 Melvick Point, Colorado Springs, CO, 80927
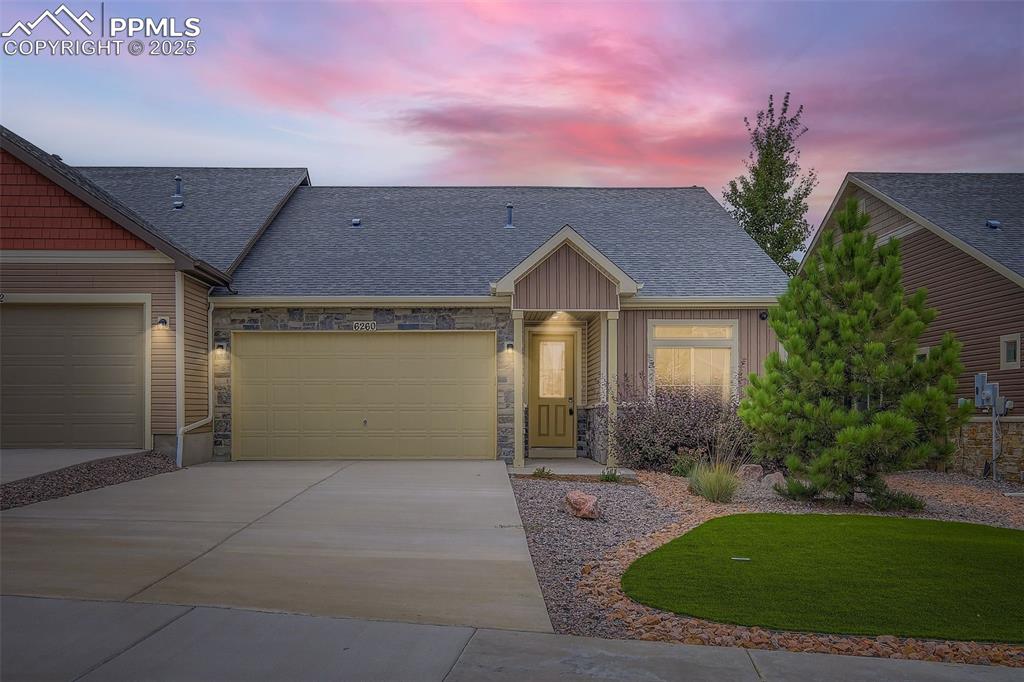
Craftsman inspired home featuring a shingled roof, concrete driveway, and stone siding
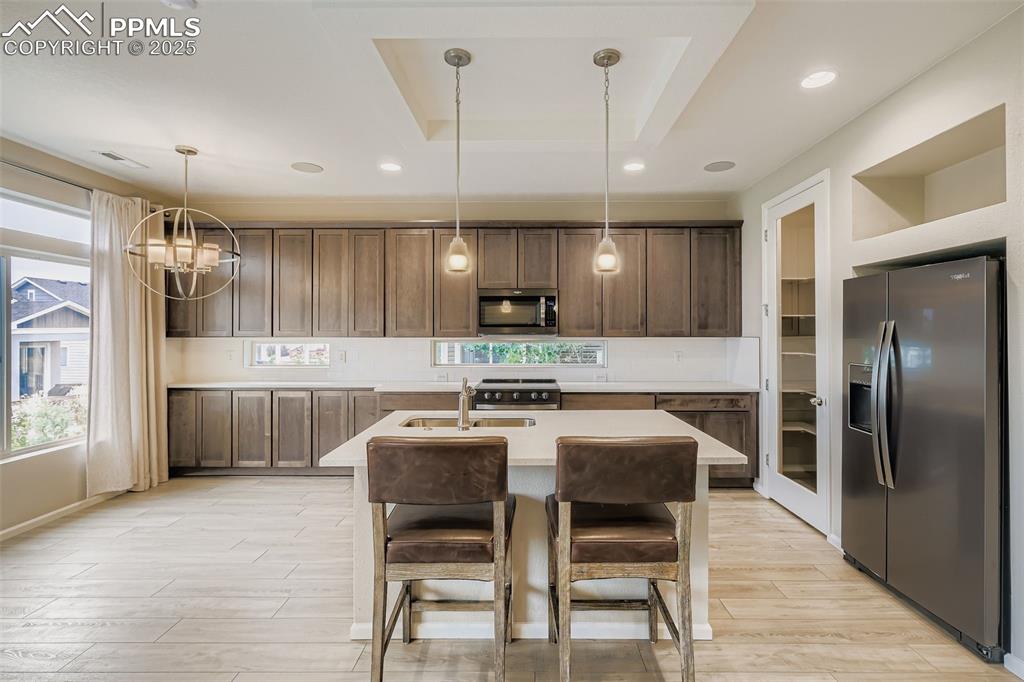
Kitchen with a tray ceiling, stainless steel appliances, decorative light fixtures, recessed lighting, and a breakfast bar area
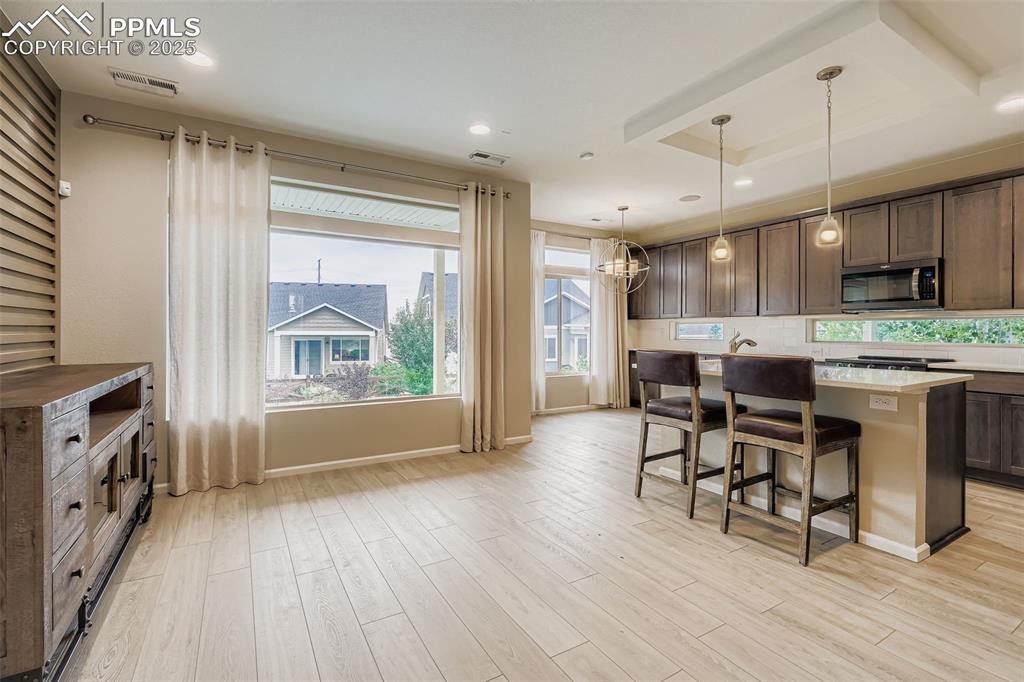
Kitchen with a kitchen breakfast bar, hanging light fixtures, a center island, stainless steel microwave, and light wood-type flooring
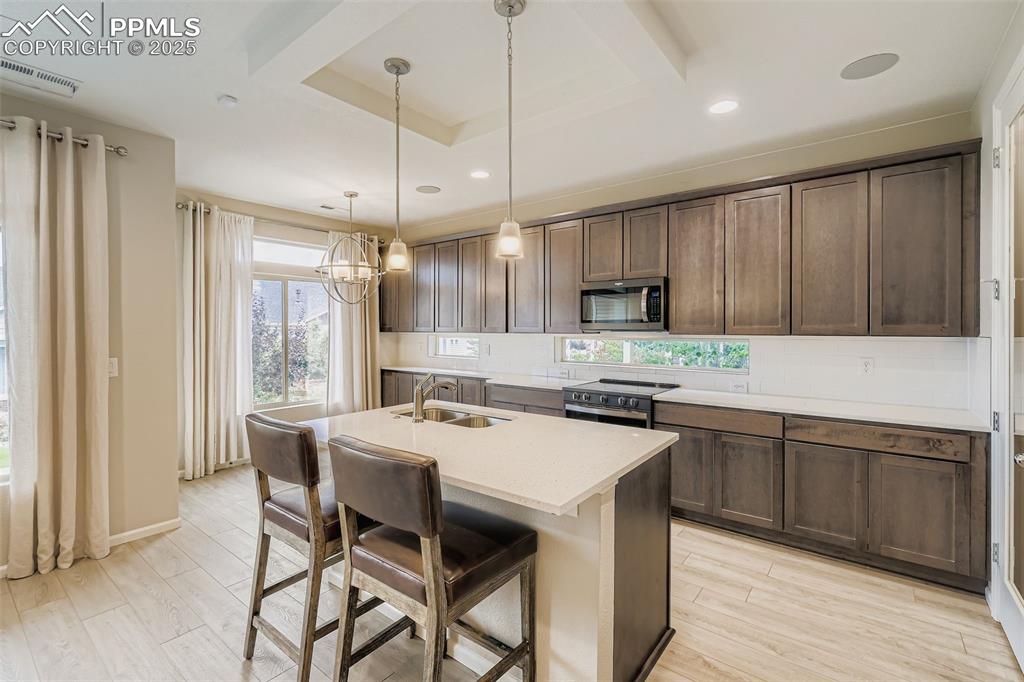
Kitchen with a breakfast bar area, a kitchen island with sink, light wood-style floors, decorative light fixtures, and recessed lighting
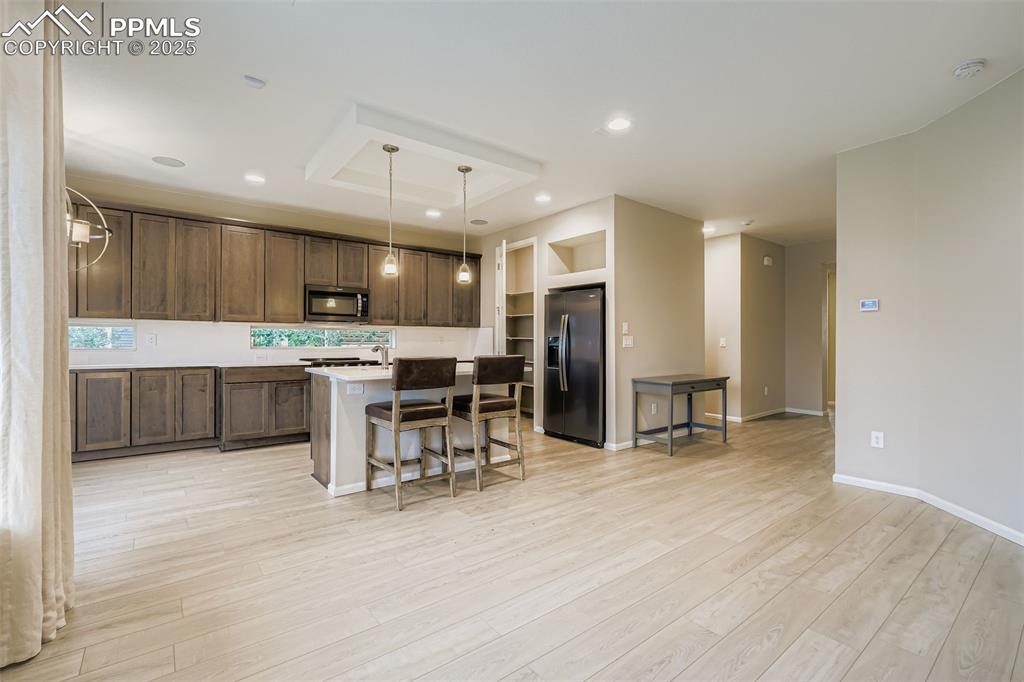
Kitchen featuring a breakfast bar area, a kitchen island, hanging light fixtures, appliances with stainless steel finishes, and light wood-style flooring
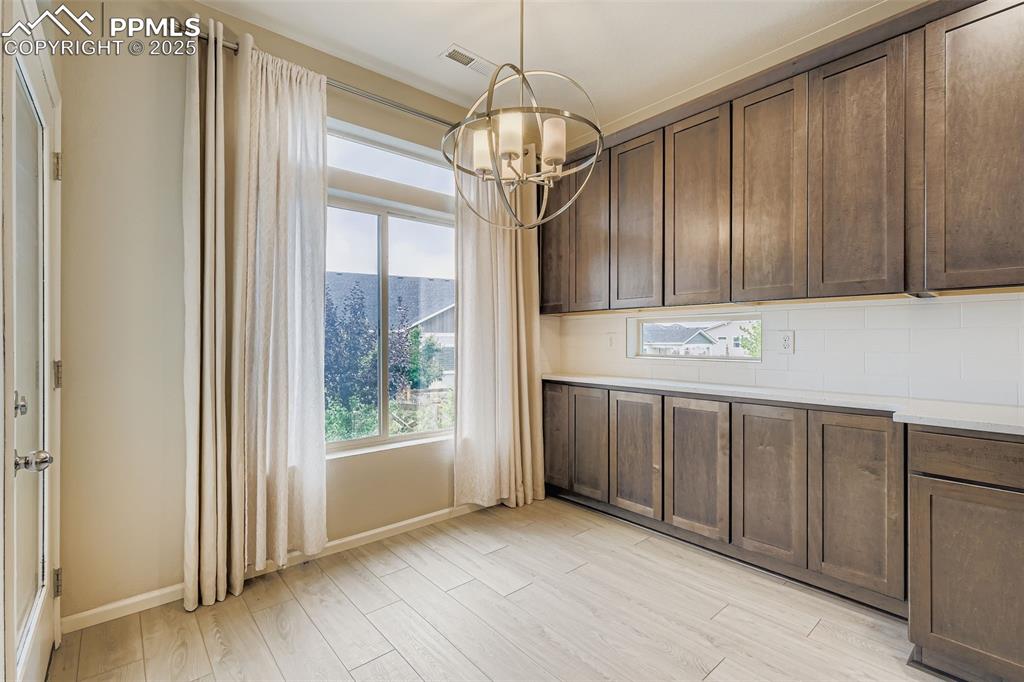
Unfurnished dining area featuring light wood-style flooring and a chandelier
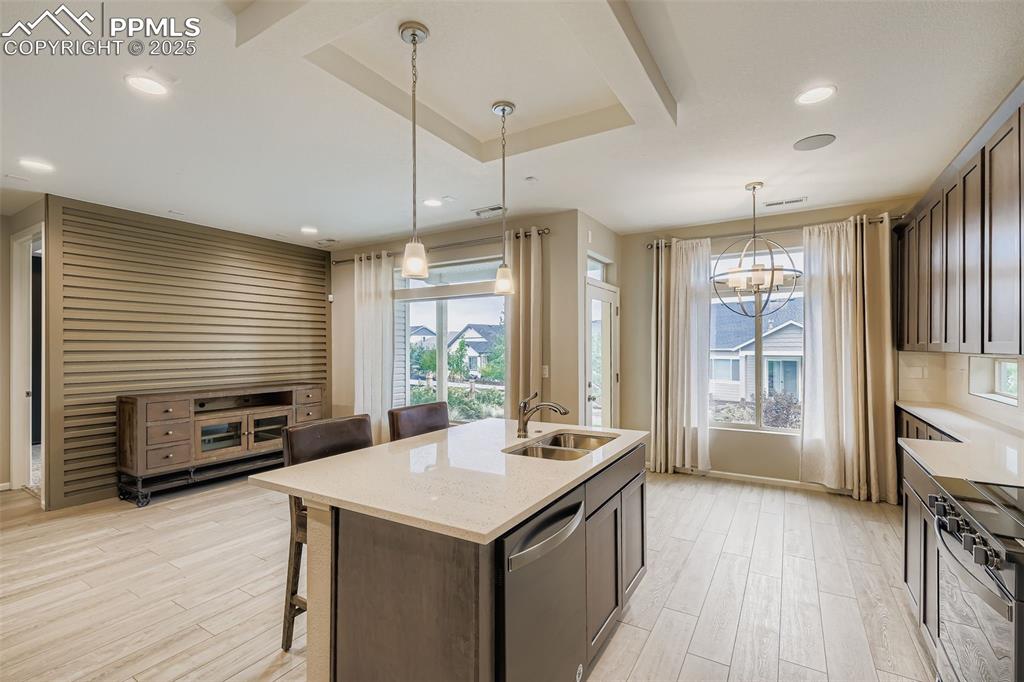
Kitchen featuring a kitchen breakfast bar, decorative light fixtures, a kitchen island with sink, stainless steel appliances, and light stone countertops
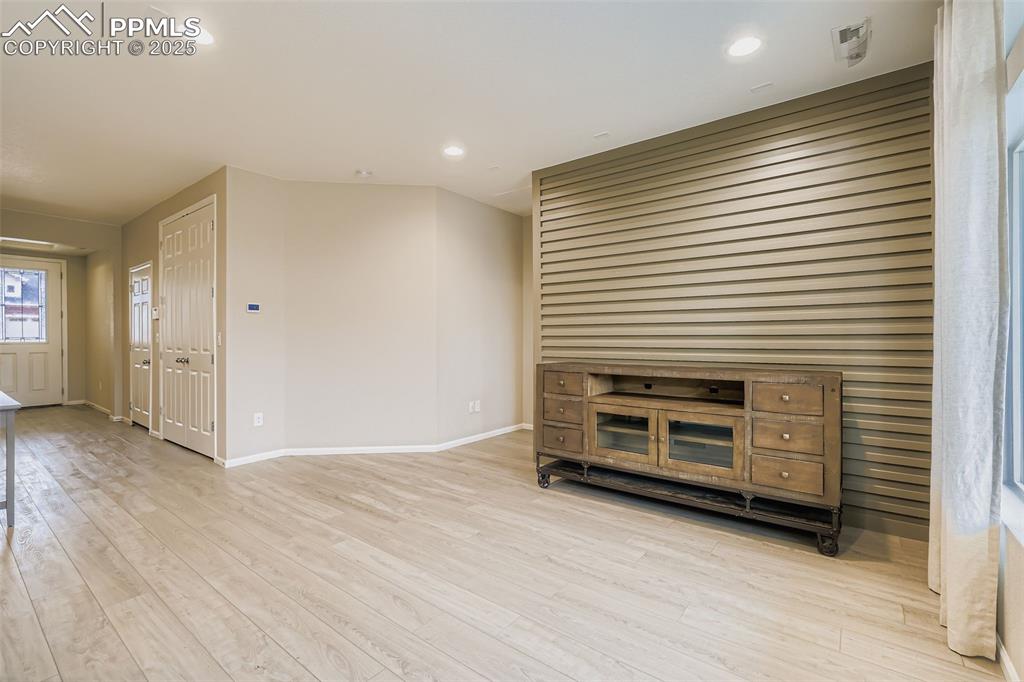
Empty room with light wood-style flooring and recessed lighting
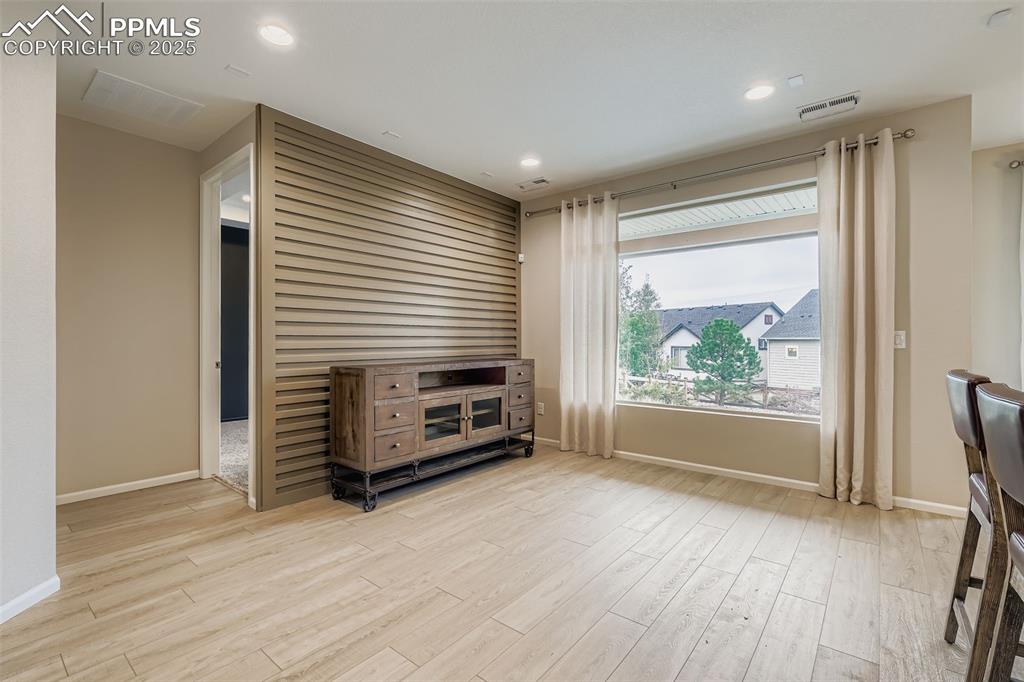
Unfurnished office with light wood-style flooring and recessed lighting
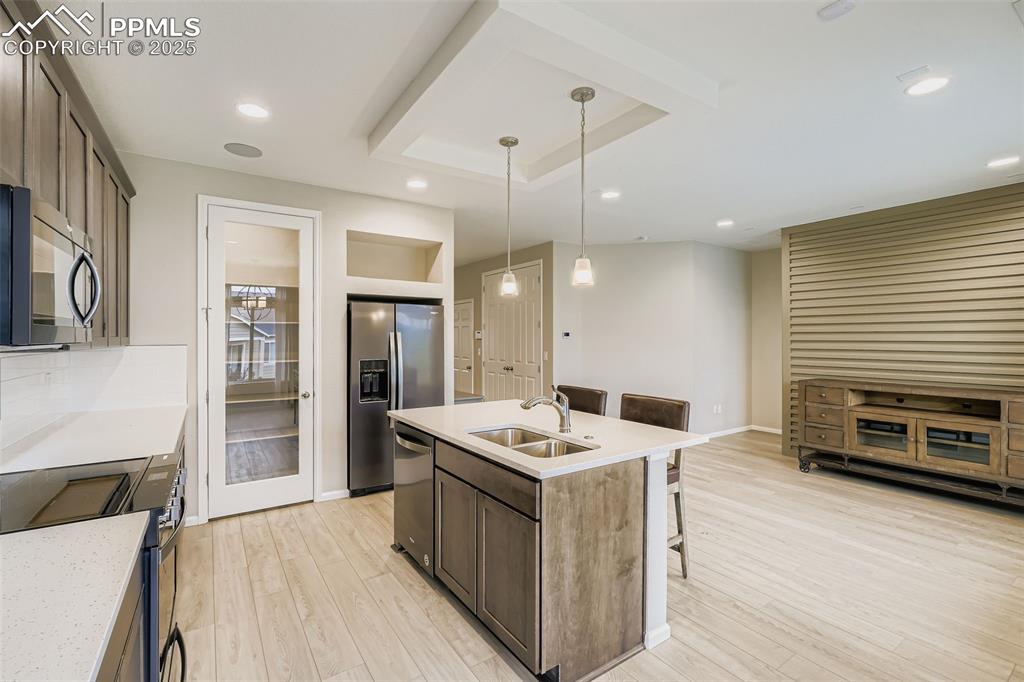
Kitchen with a breakfast bar, dark brown cabinetry, decorative light fixtures, stainless steel appliances, and a center island with sink
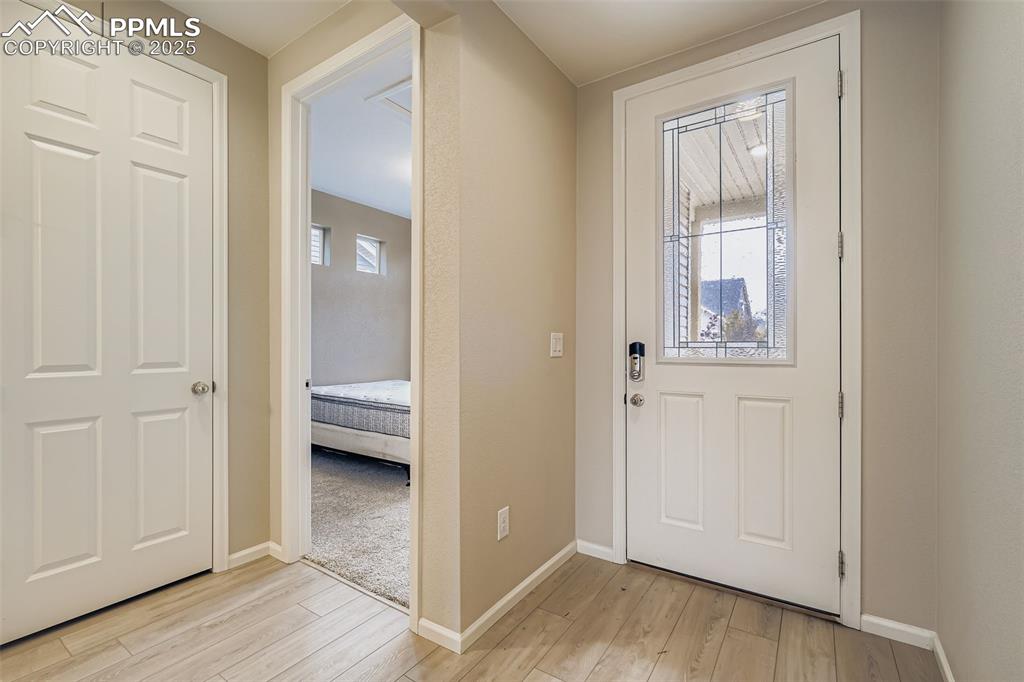
Entrance foyer featuring light wood finished floors
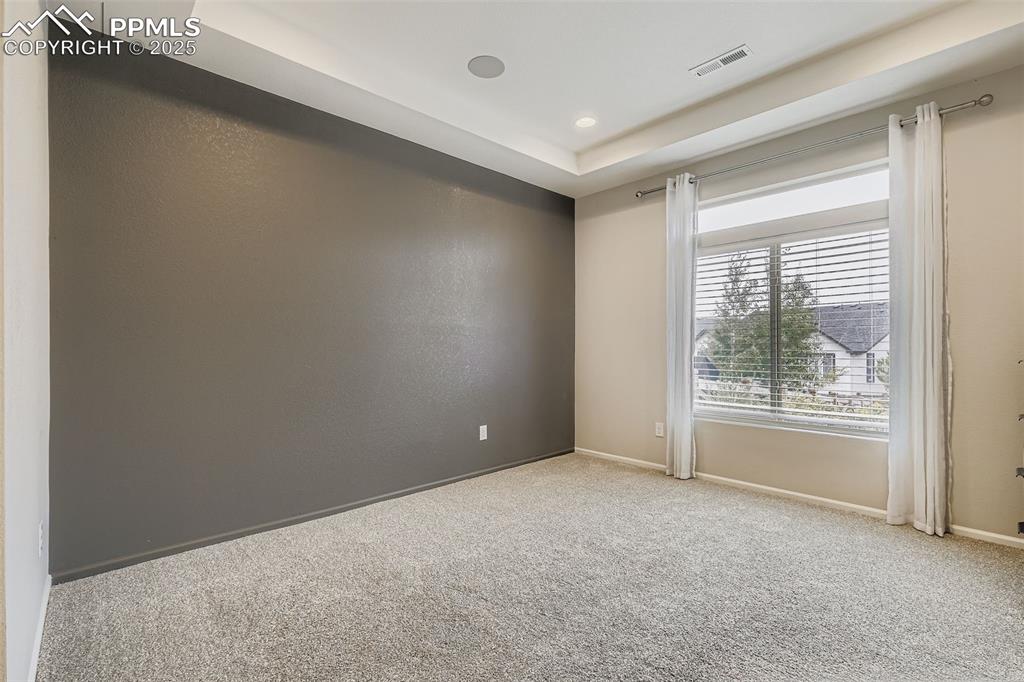
Carpeted empty room with baseboards and a raised ceiling
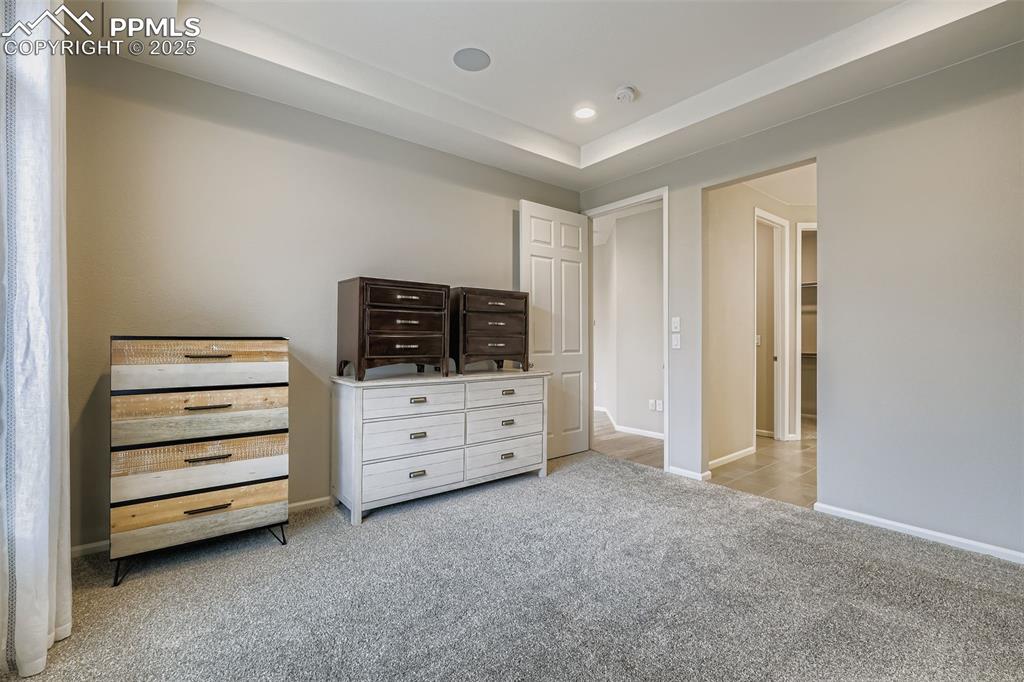
Bedroom featuring light colored carpet and a raised ceiling
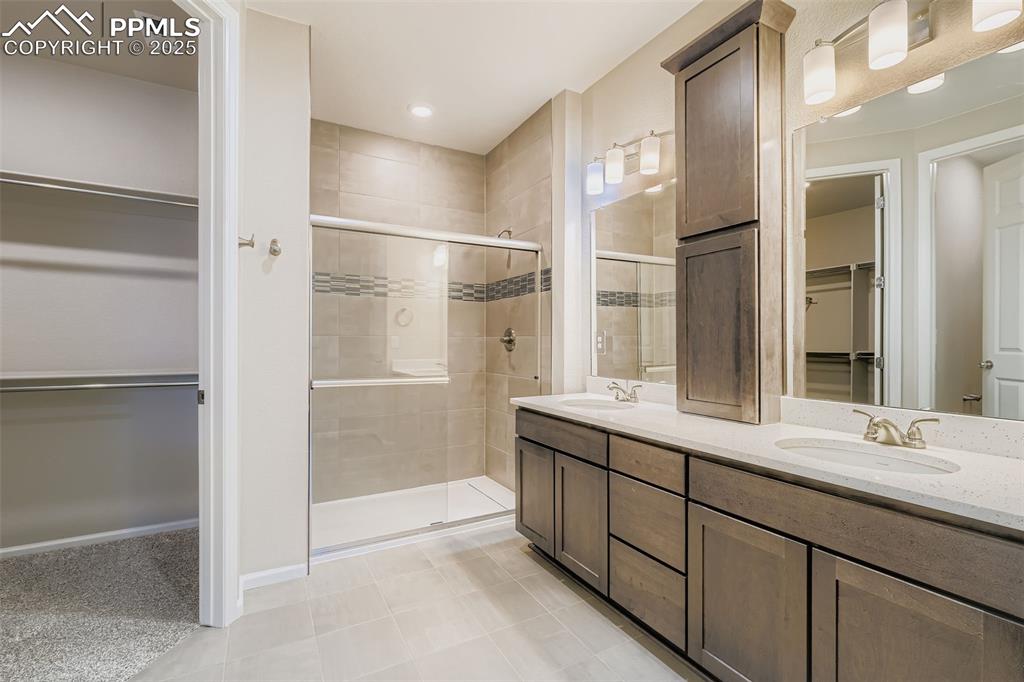
Full bathroom featuring a walk in closet, a stall shower, double vanity, light tile patterned flooring, and recessed lighting
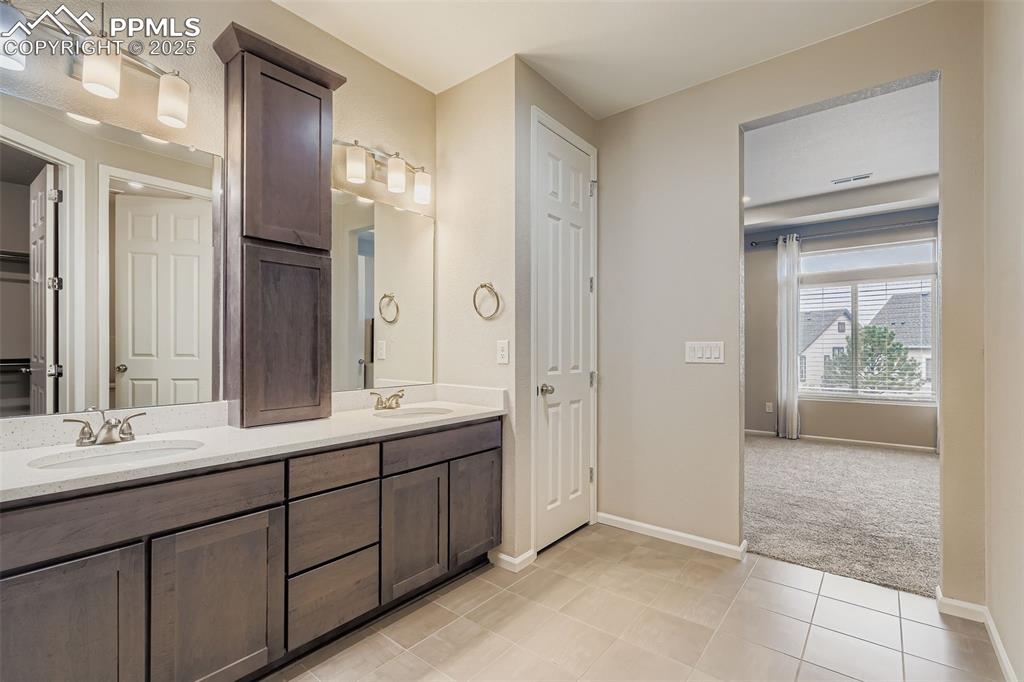
Full bath with a closet, double vanity, and light tile patterned floors
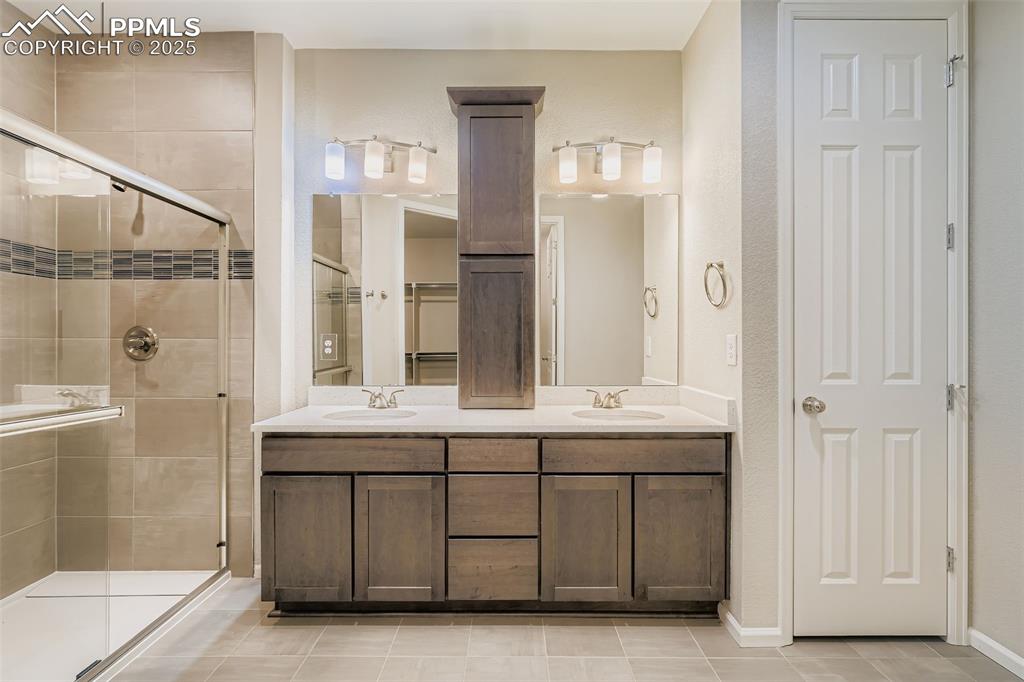
Bathroom with a shower stall, double vanity, a closet, light tile patterned flooring, and a textured wall
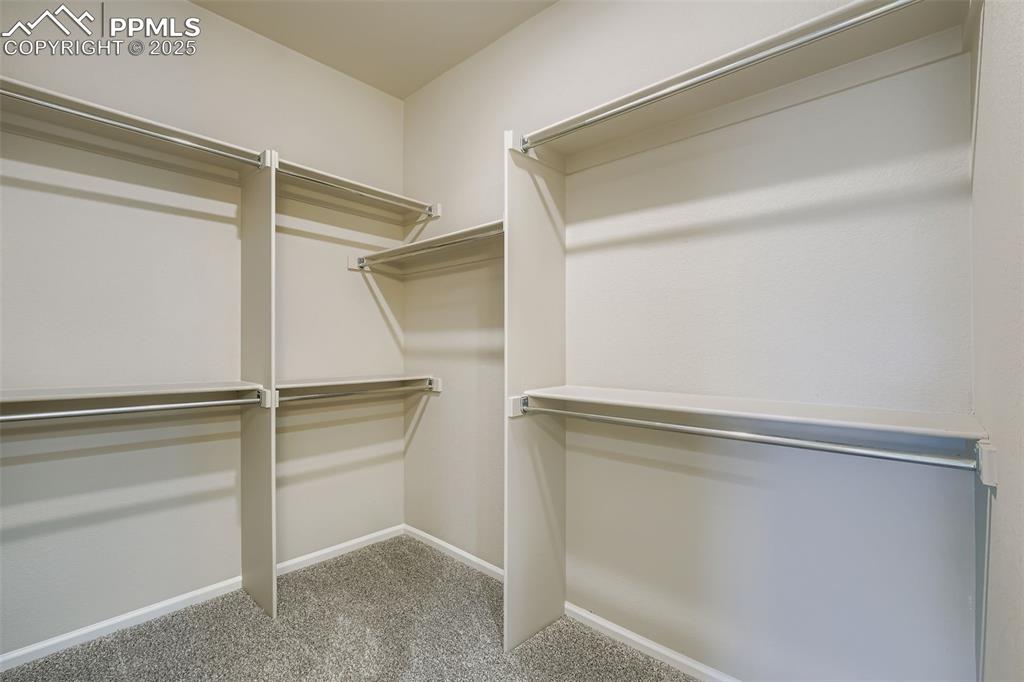
Walk in closet featuring light colored carpet
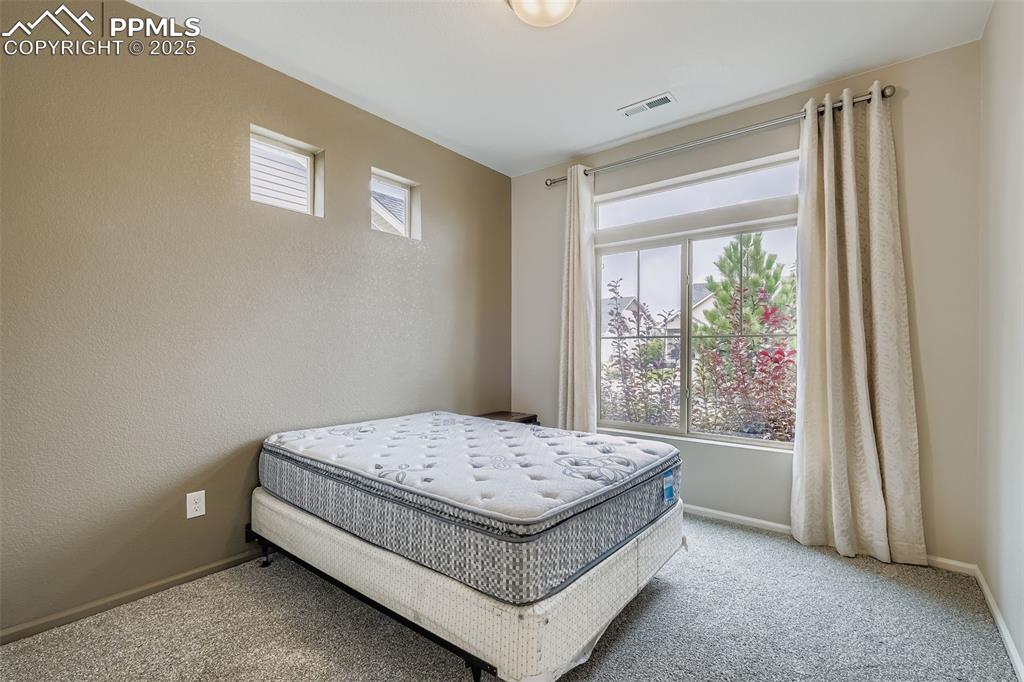
Carpeted bedroom featuring baseboards and a textured wall
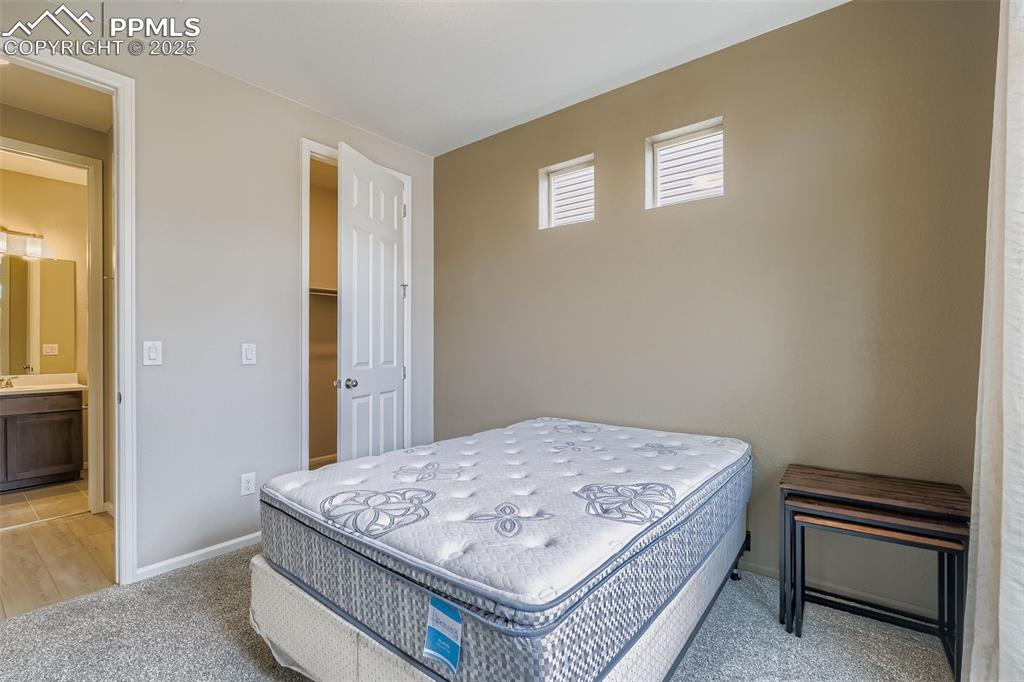
Bedroom with light colored carpet, a walk in closet, and connected bathroom
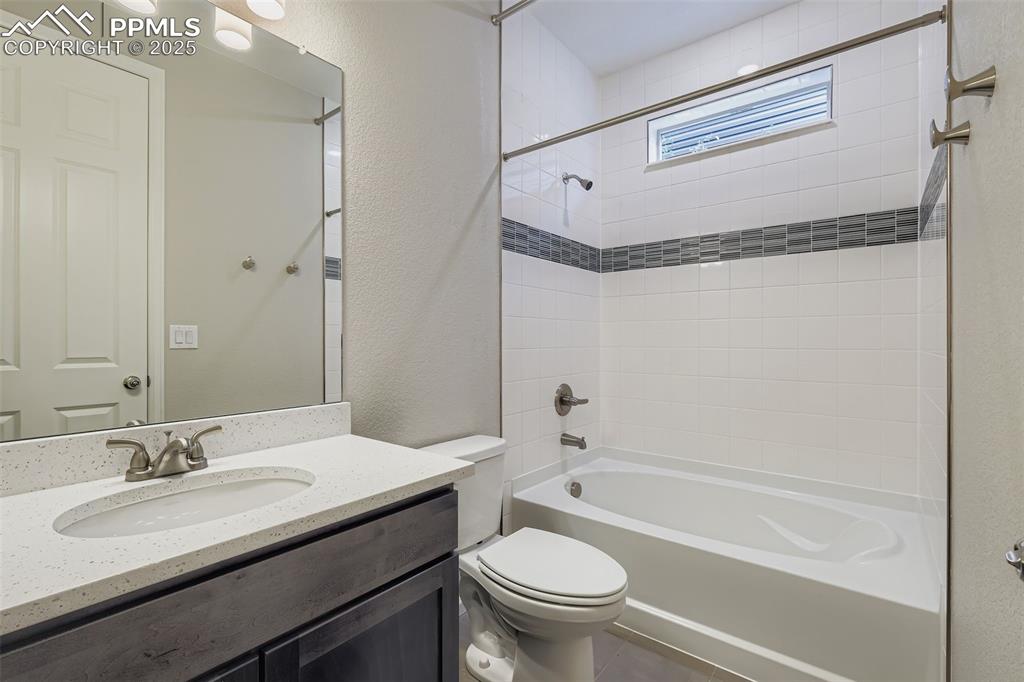
Full bath featuring a textured wall, shower combination, vanity, and tile patterned floors
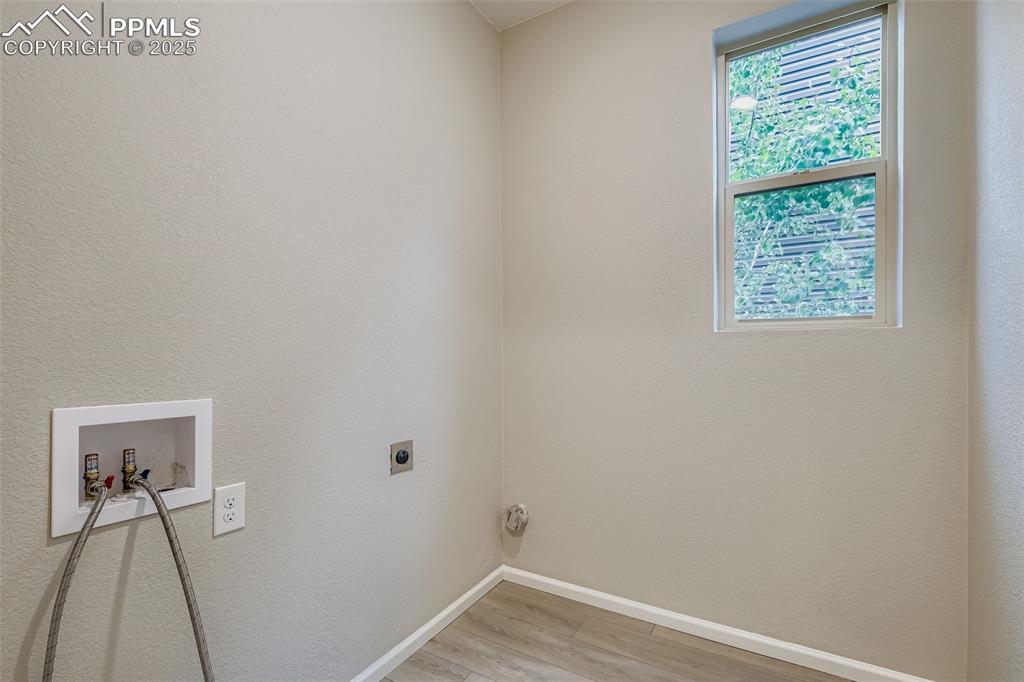
Laundry room featuring wood finished floors, a textured wall, hookup for a washing machine, and hookup for an electric dryer
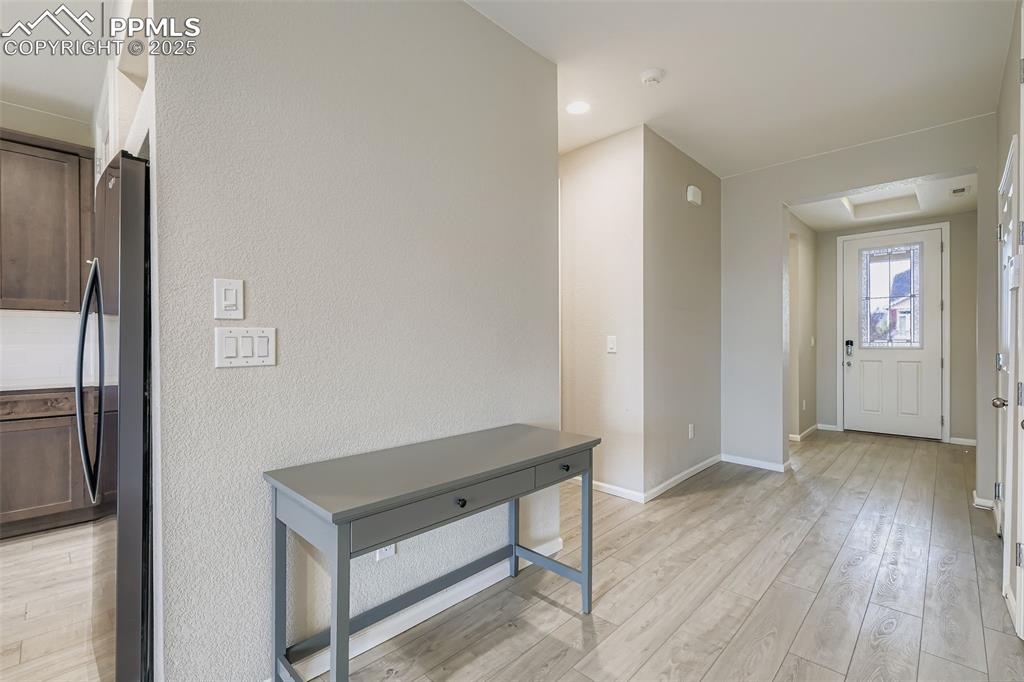
Entrance foyer featuring light wood-style floors and baseboards
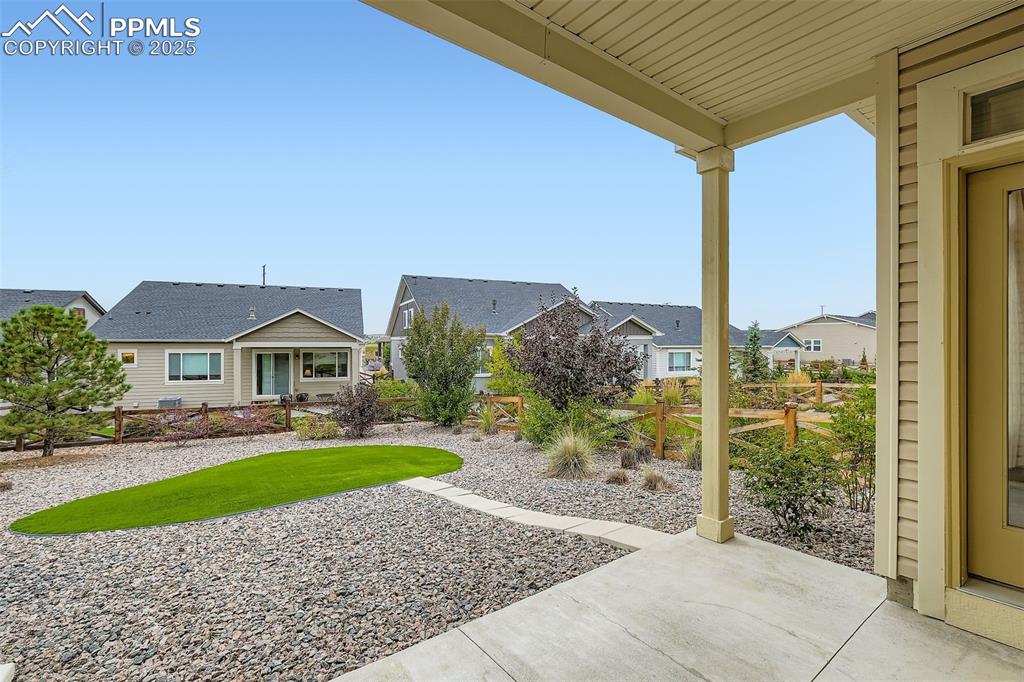
View of yard with a residential view
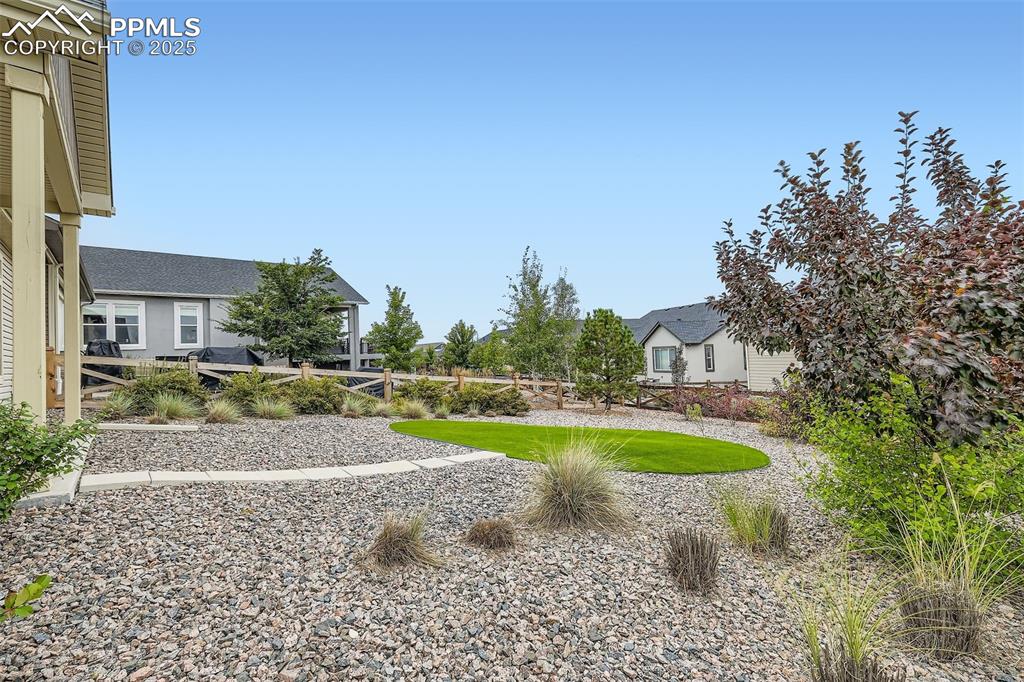
View of yard
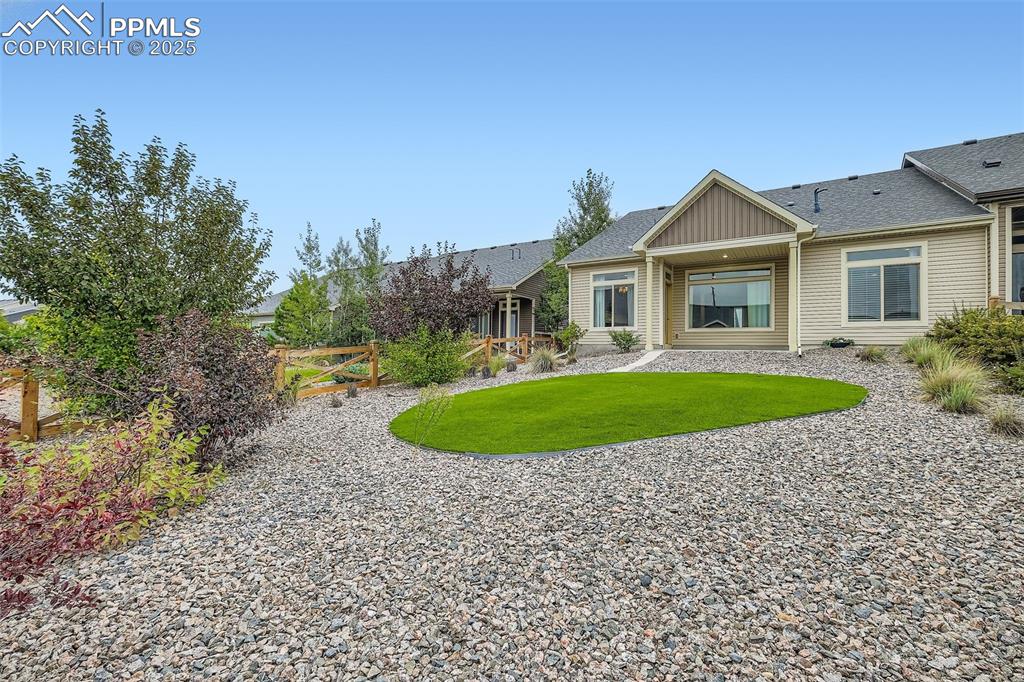
Back of property featuring a shingled roof, a lawn, and board and batten siding
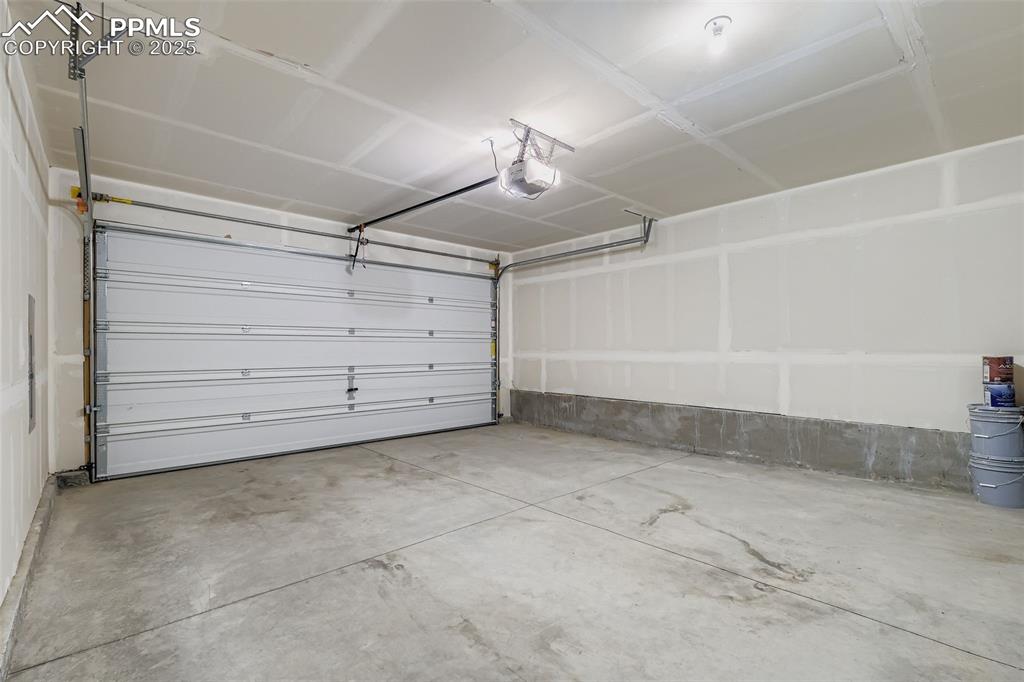
Garage featuring a garage door opener
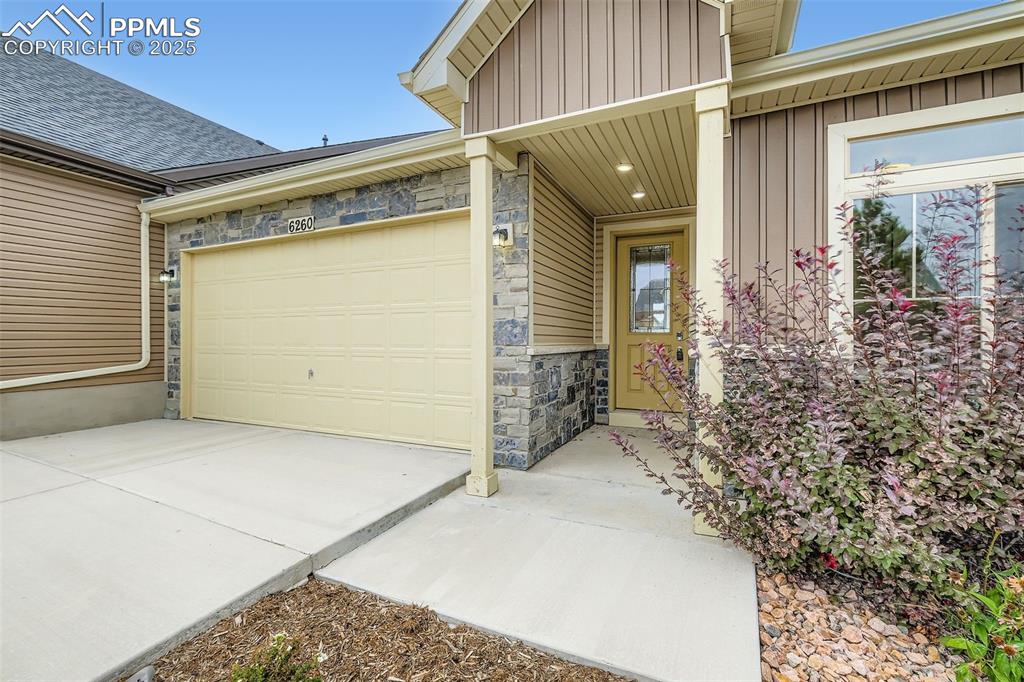
Entrance to property with board and batten siding, stone siding, concrete driveway, and an attached garage
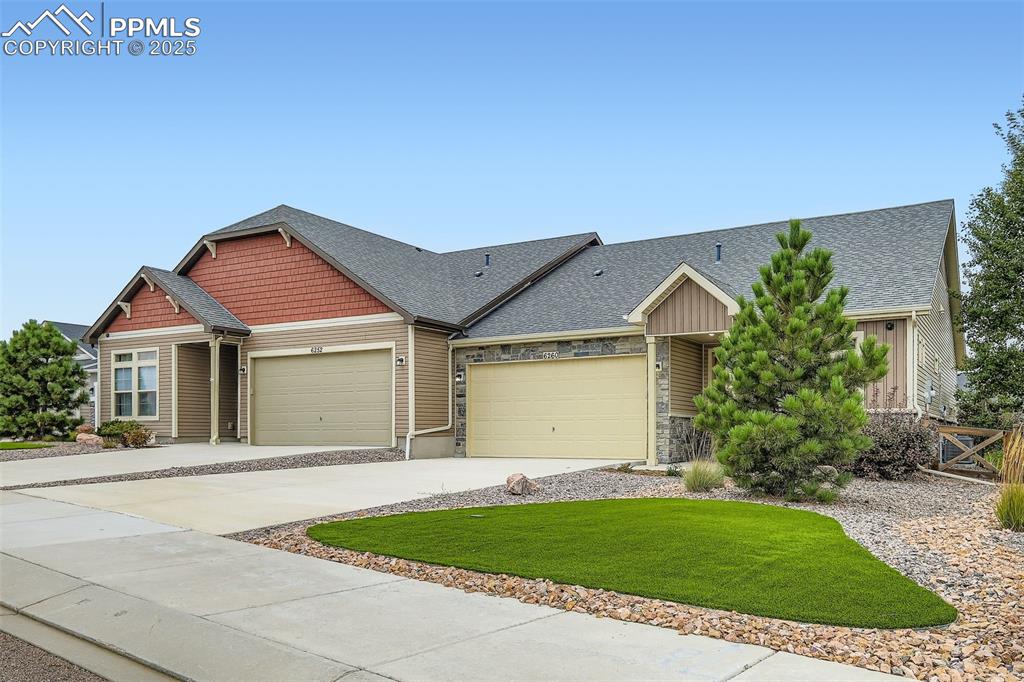
Craftsman inspired home with a shingled roof, driveway, a garage, and stone siding
Disclaimer: The real estate listing information and related content displayed on this site is provided exclusively for consumers’ personal, non-commercial use and may not be used for any purpose other than to identify prospective properties consumers may be interested in purchasing.