11751 Sedge Court, Peyton, CO, 80831
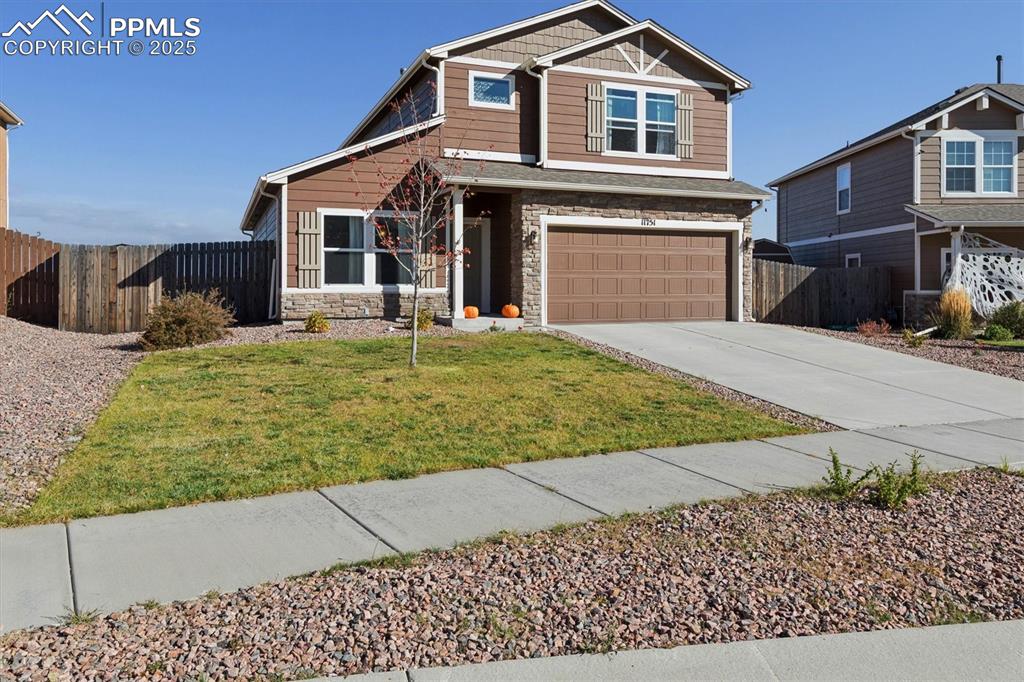
Craftsman house featuring stone siding, driveway, and a garage
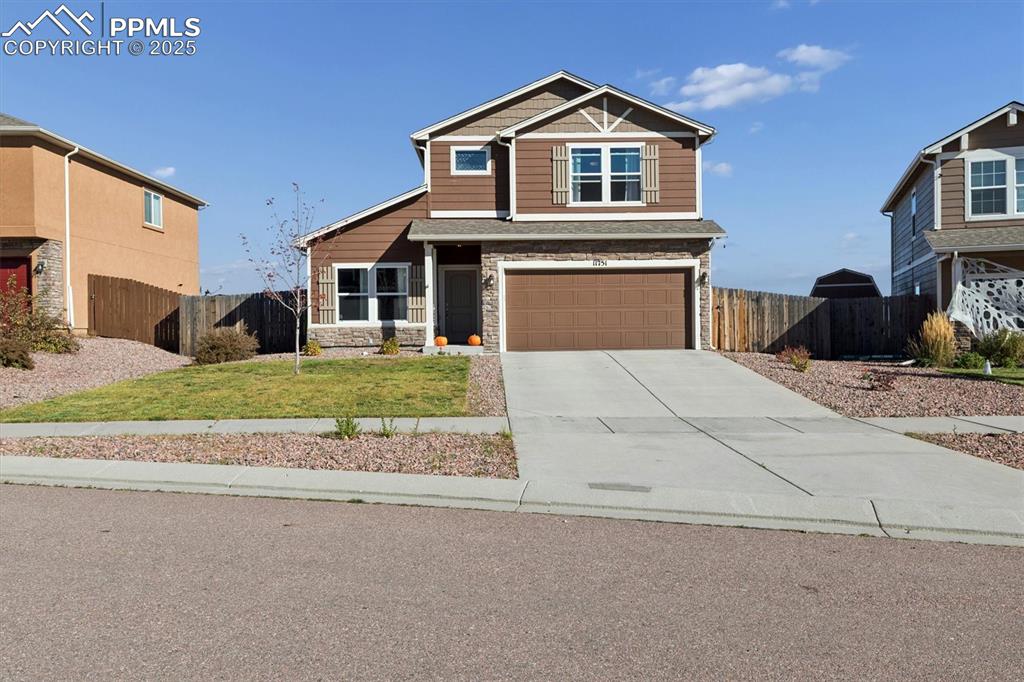
Craftsman inspired home featuring stone siding, driveway, and a garage
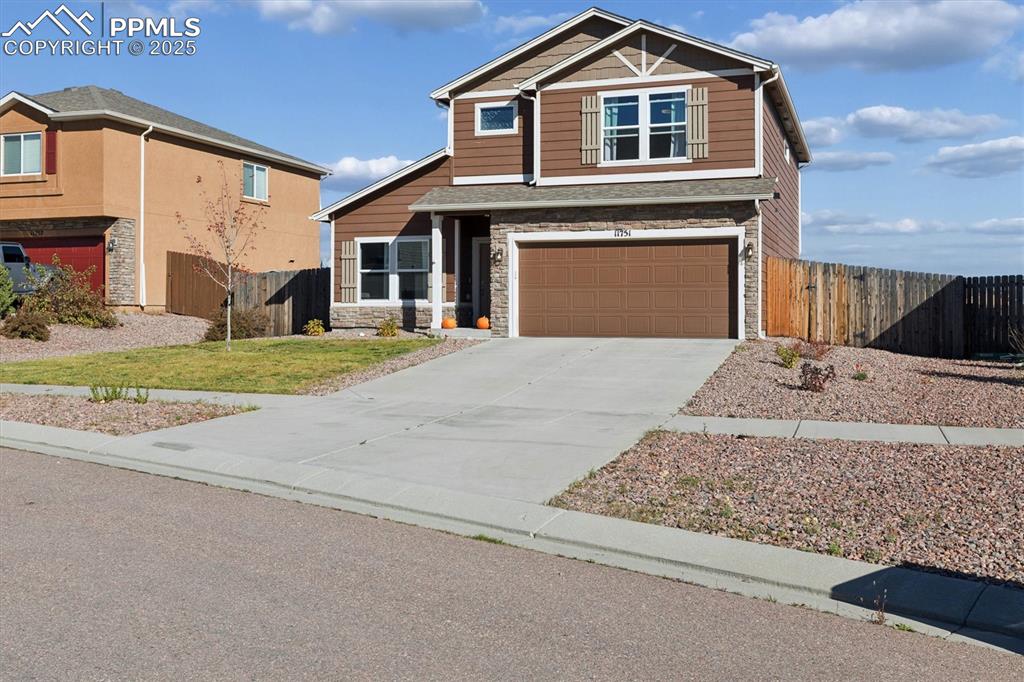
Craftsman inspired home with stone siding, an attached garage, and driveway
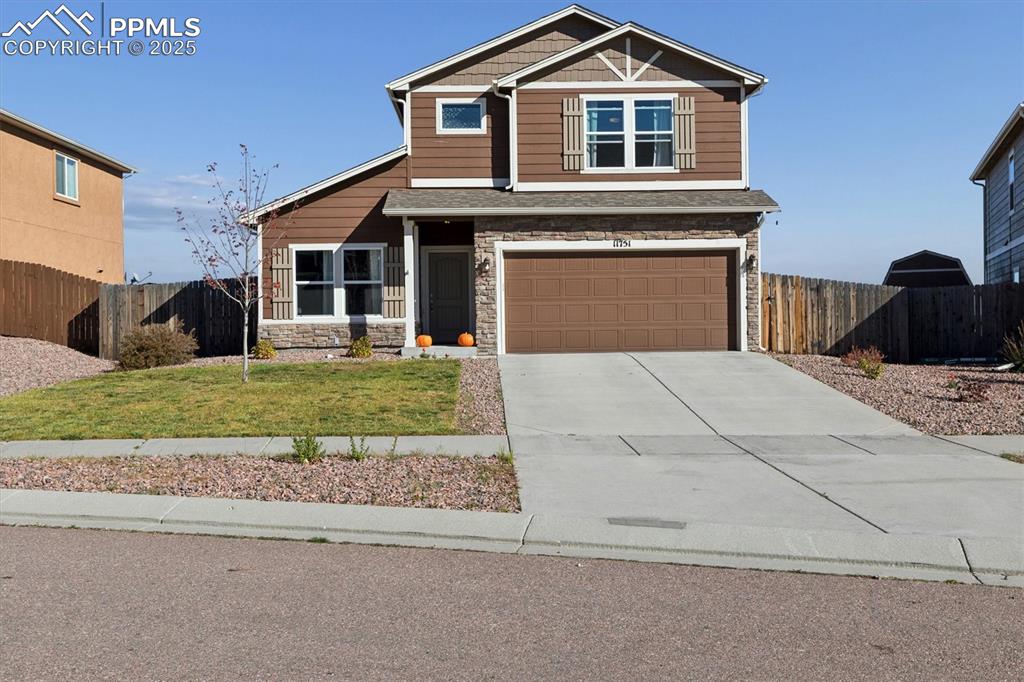
Craftsman-style home featuring stone siding, a garage, and driveway
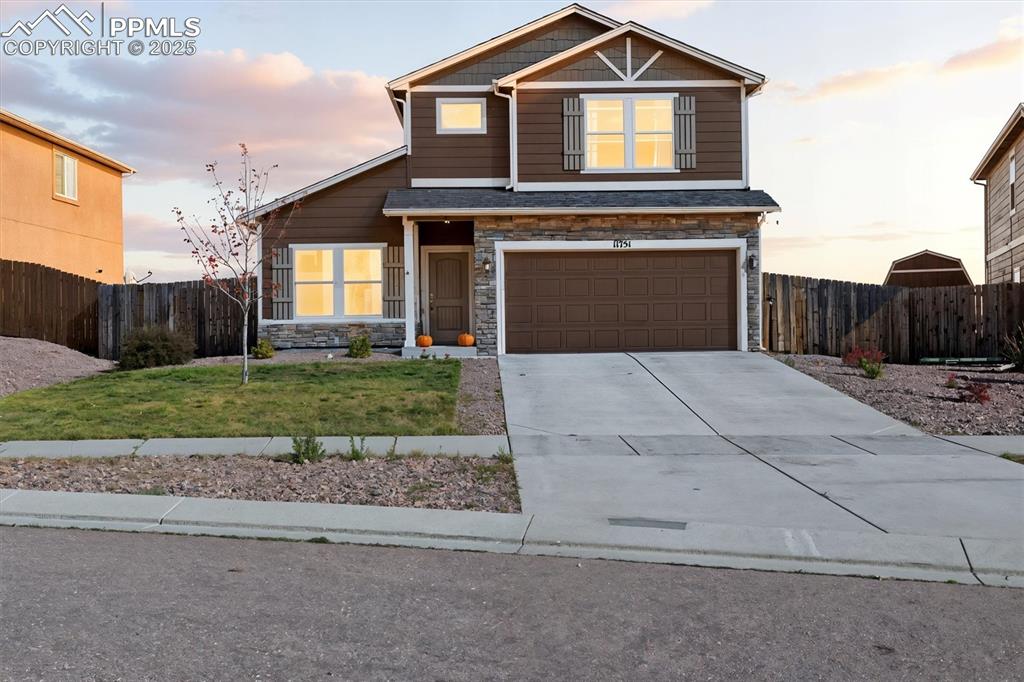
Craftsman inspired home with stone siding, an attached garage, and concrete driveway
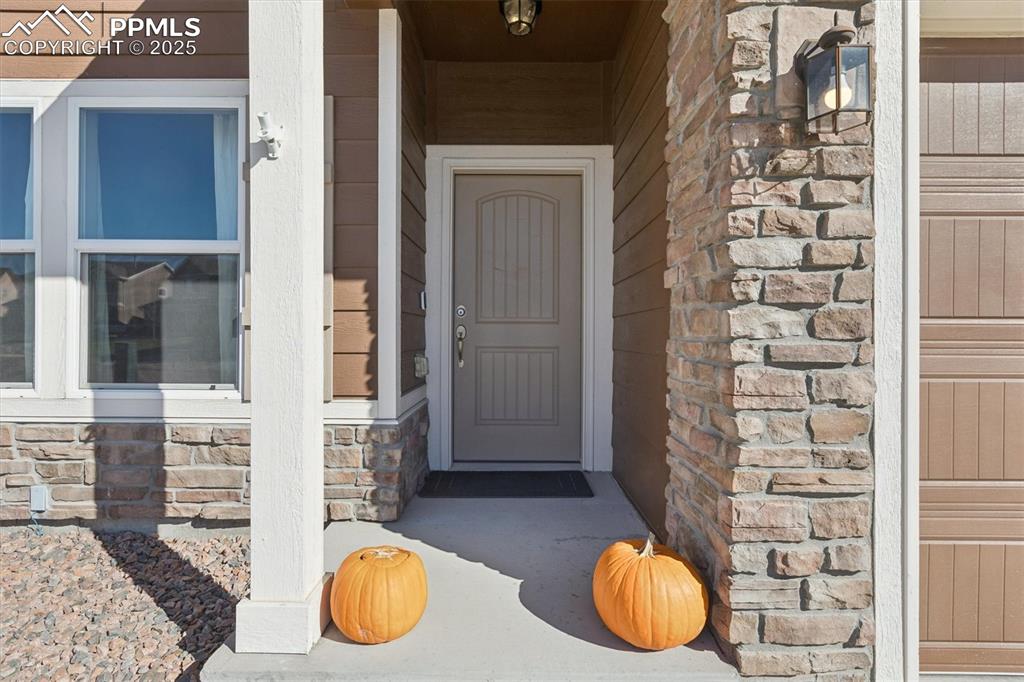
Entrance to property featuring stone siding and a porch
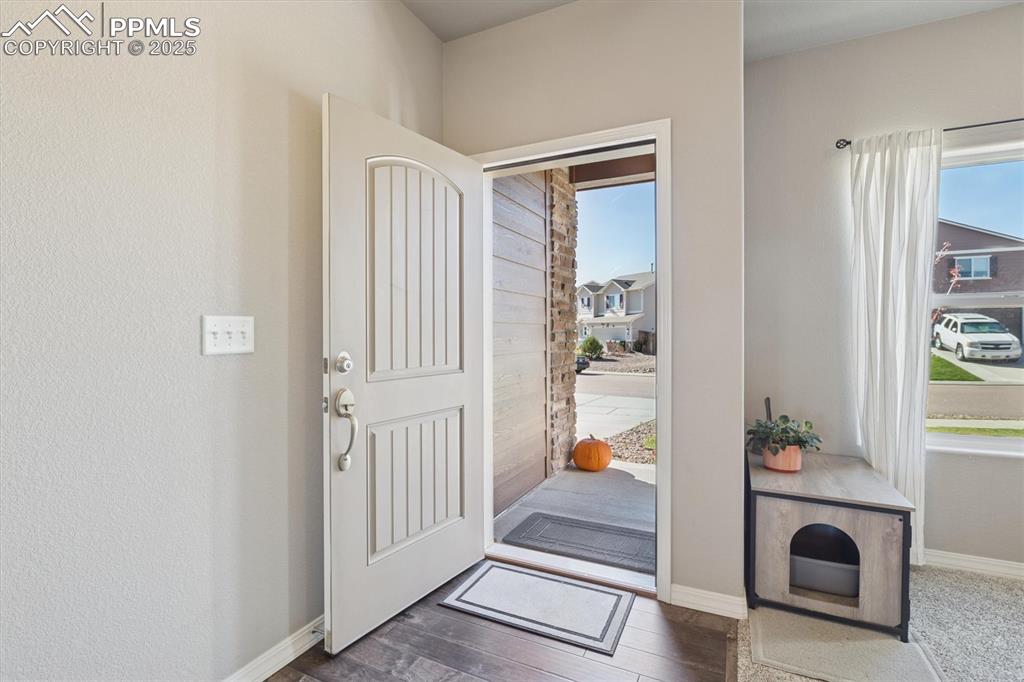
Foyer entrance featuring baseboards and dark wood-type flooring
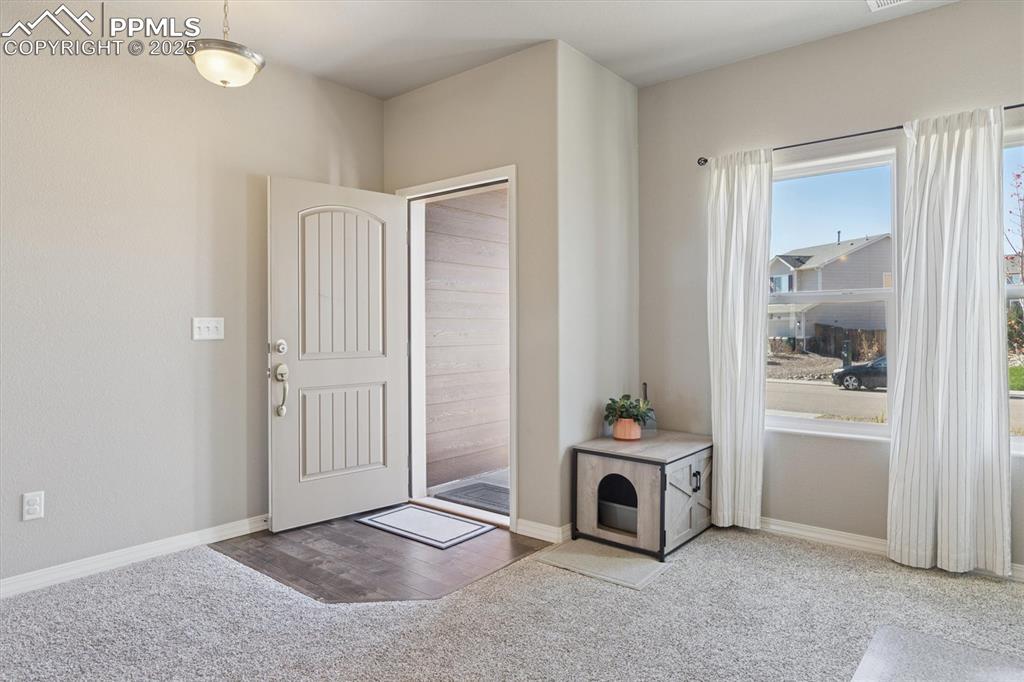
Entryway featuring light colored carpet and light wood finished floors
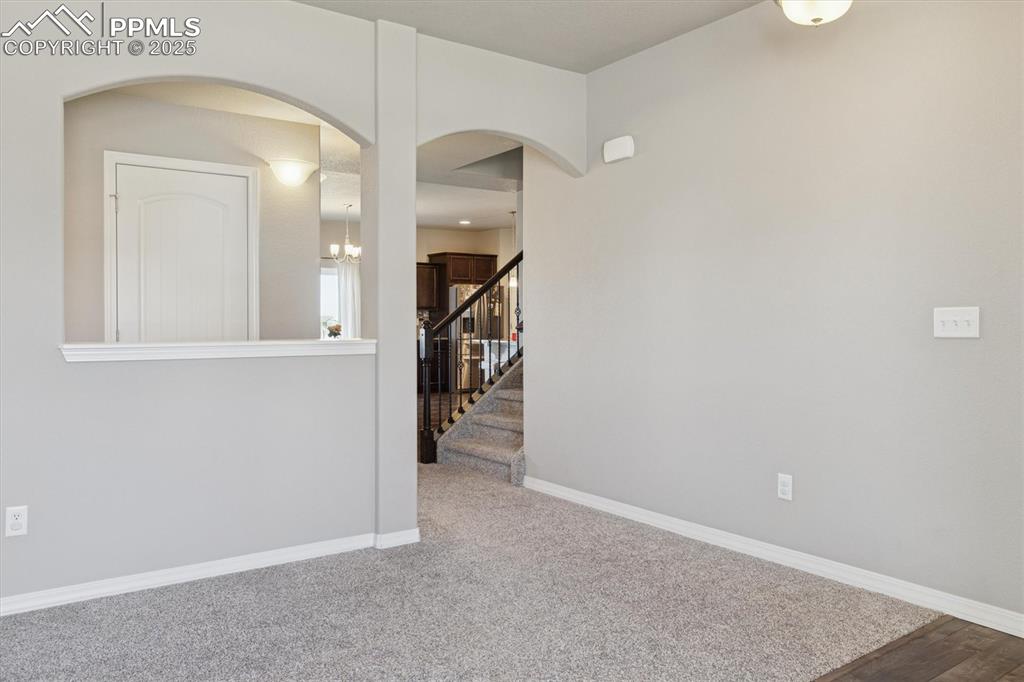
Living room area
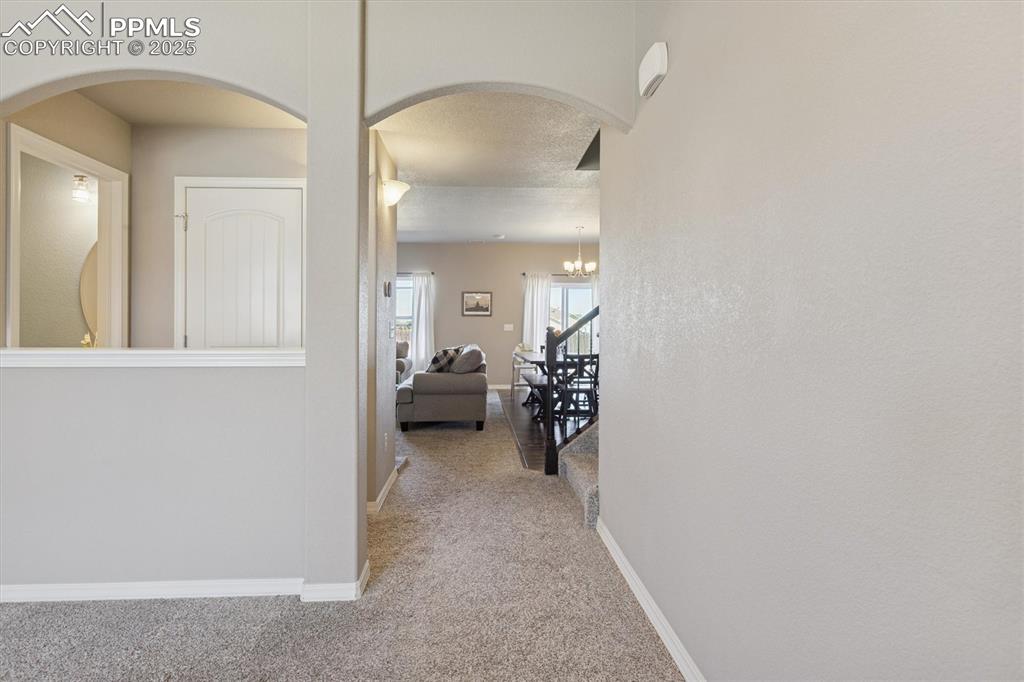
Hall featuring arched walkways, light colored carpet, a textured ceiling, and a chandelier
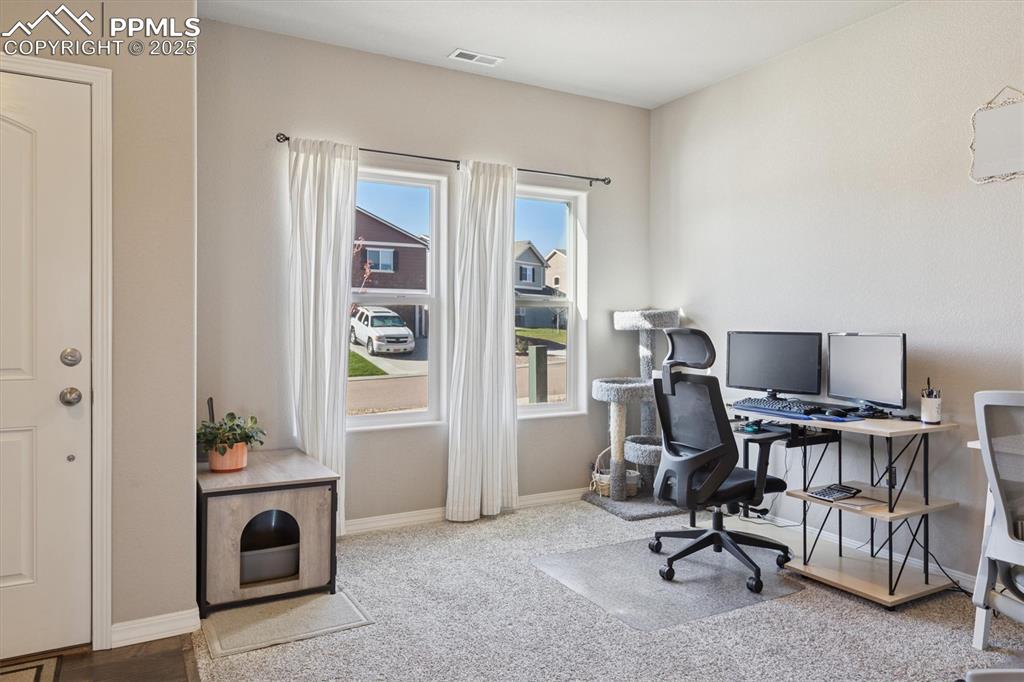
Office with baseboards and light carpet
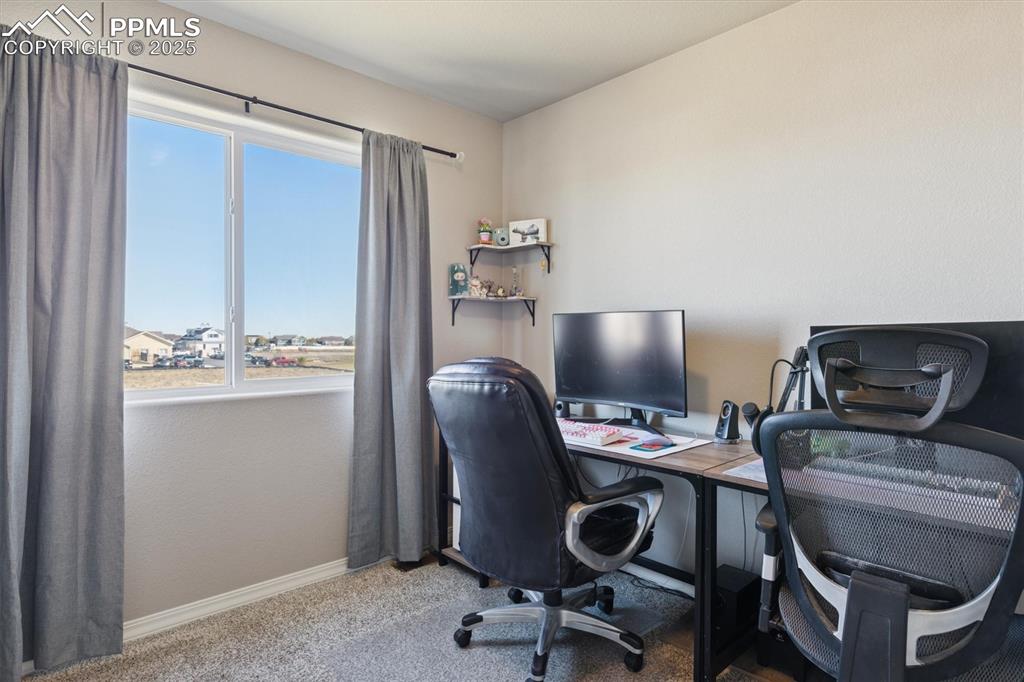
Office space with baseboards and light colored carpet
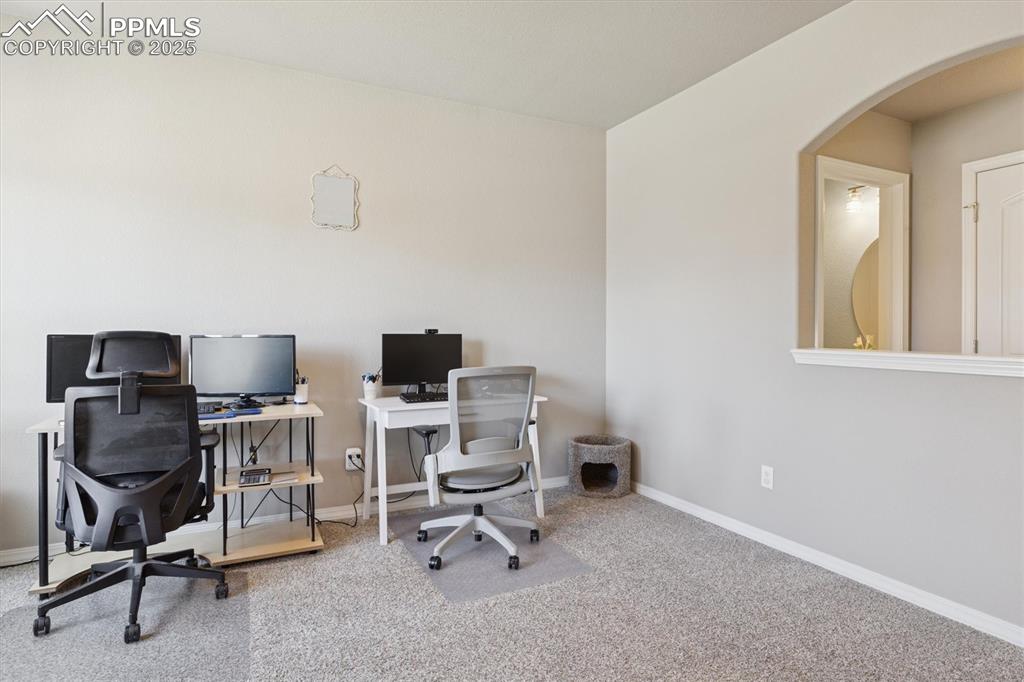
Carpeted home office featuring baseboards
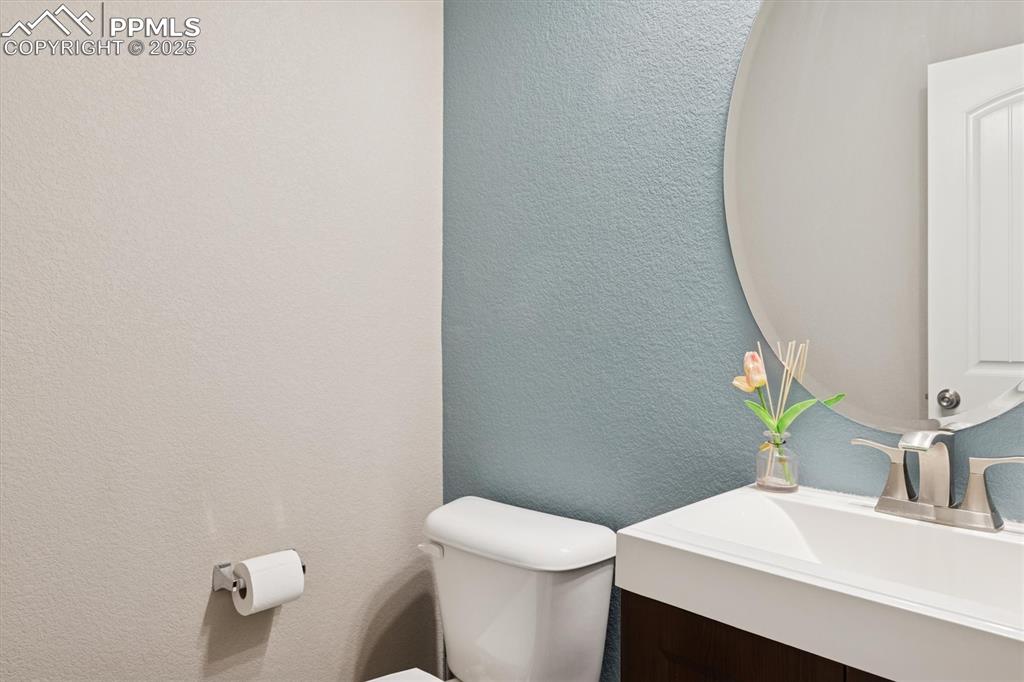
Half bath on main floor
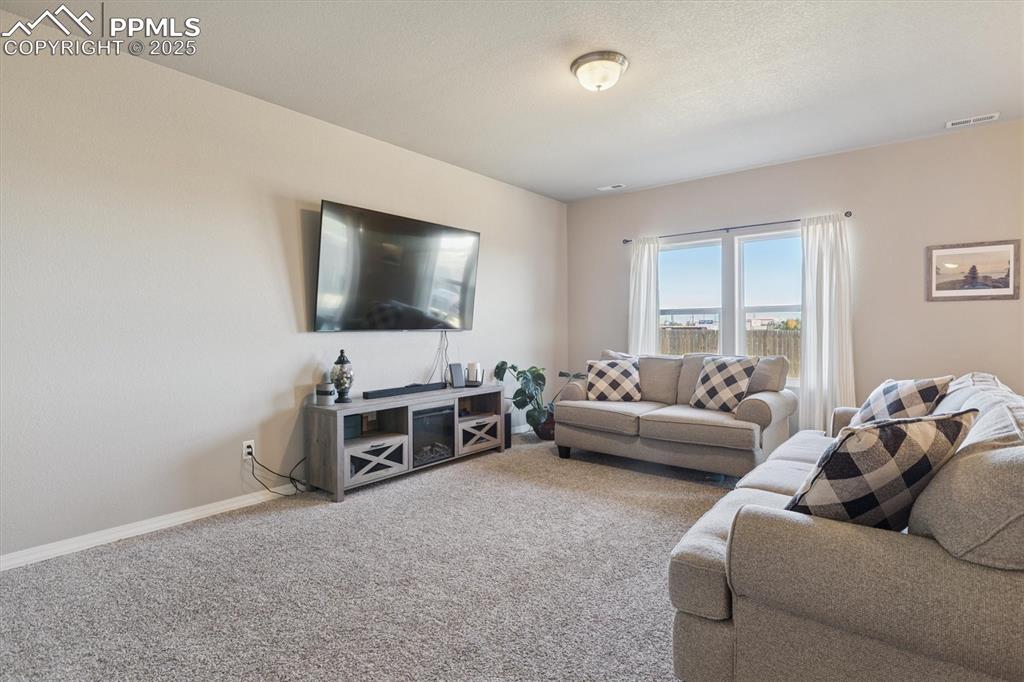
Carpeted living room featuring baseboards
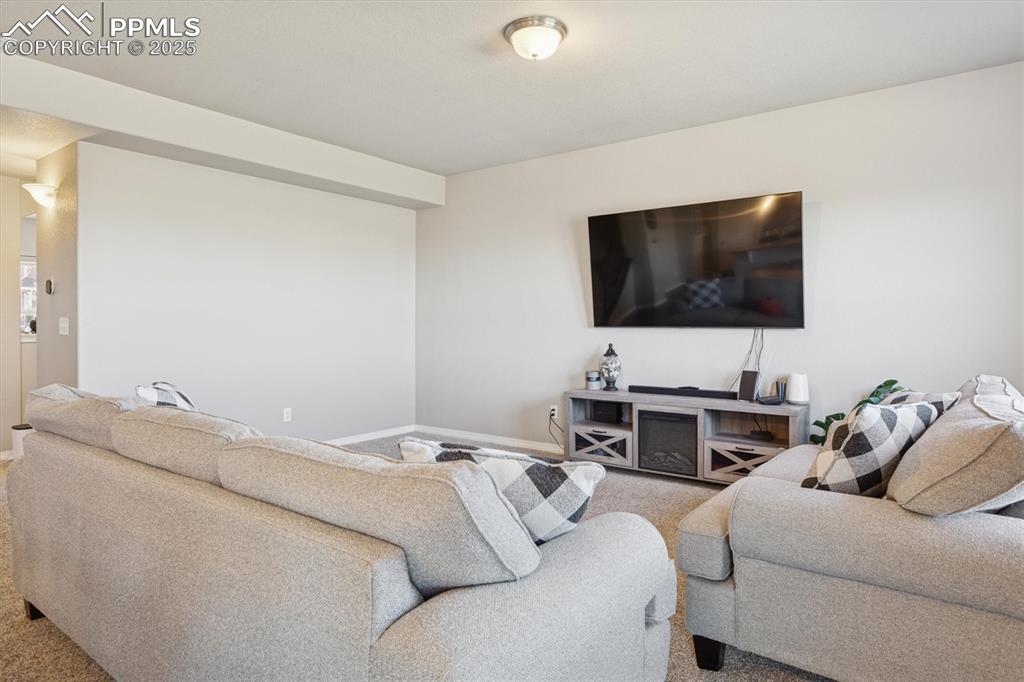
Carpeted living area with baseboards
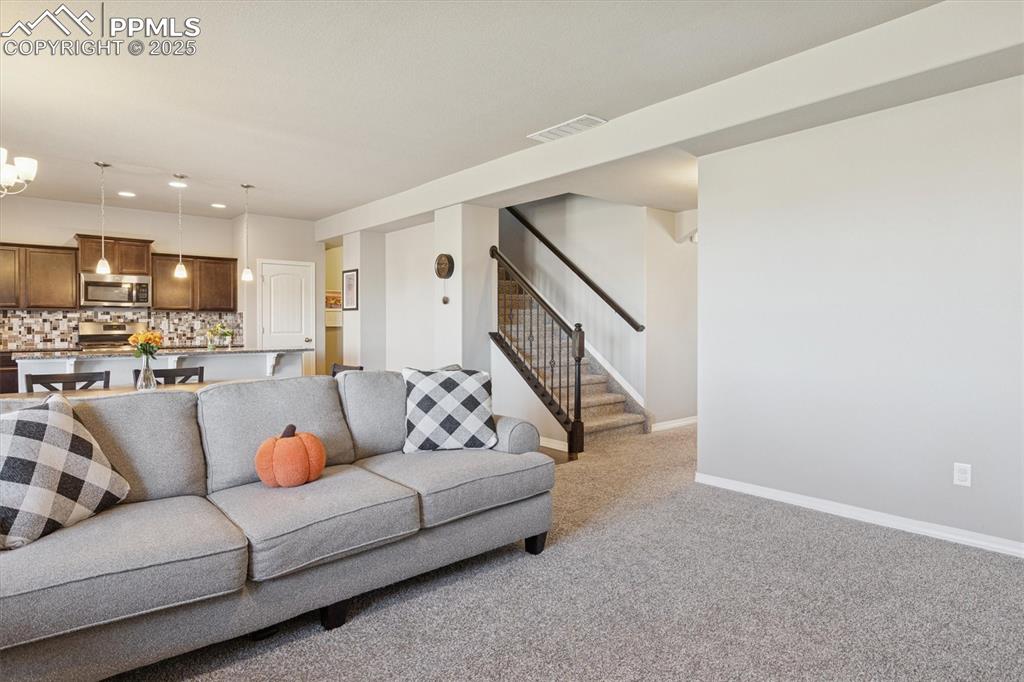
Living area with recessed lighting, light carpet, and stairs
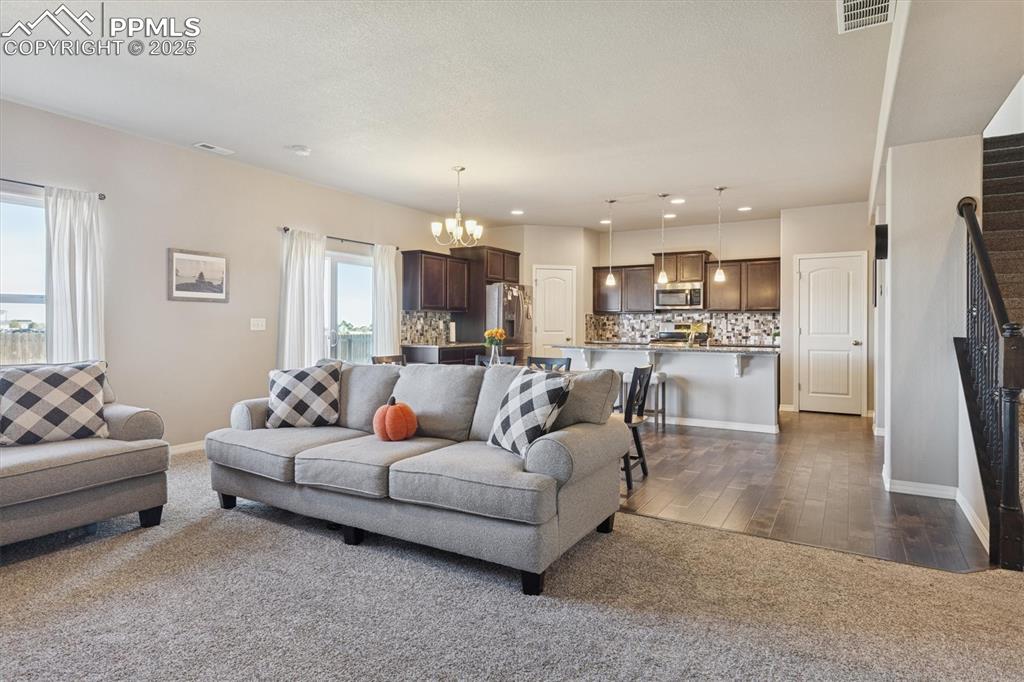
Living room featuring a chandelier, dark carpet, recessed lighting, stairway, and dark wood-type flooring
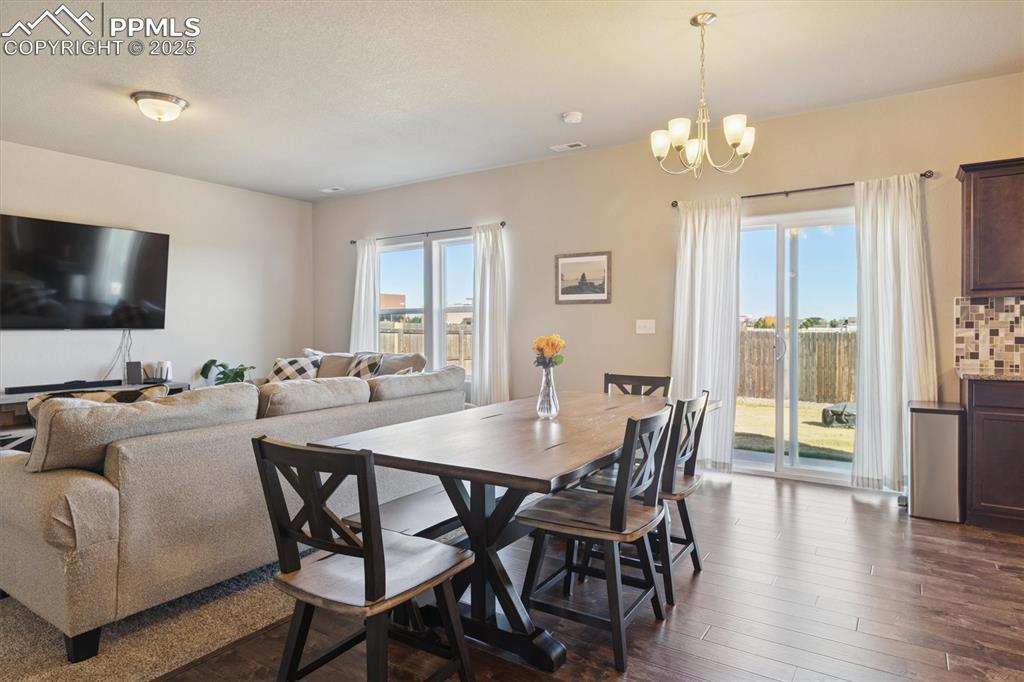
Dining space featuring plenty of natural light, dark wood-type flooring, and a chandelier
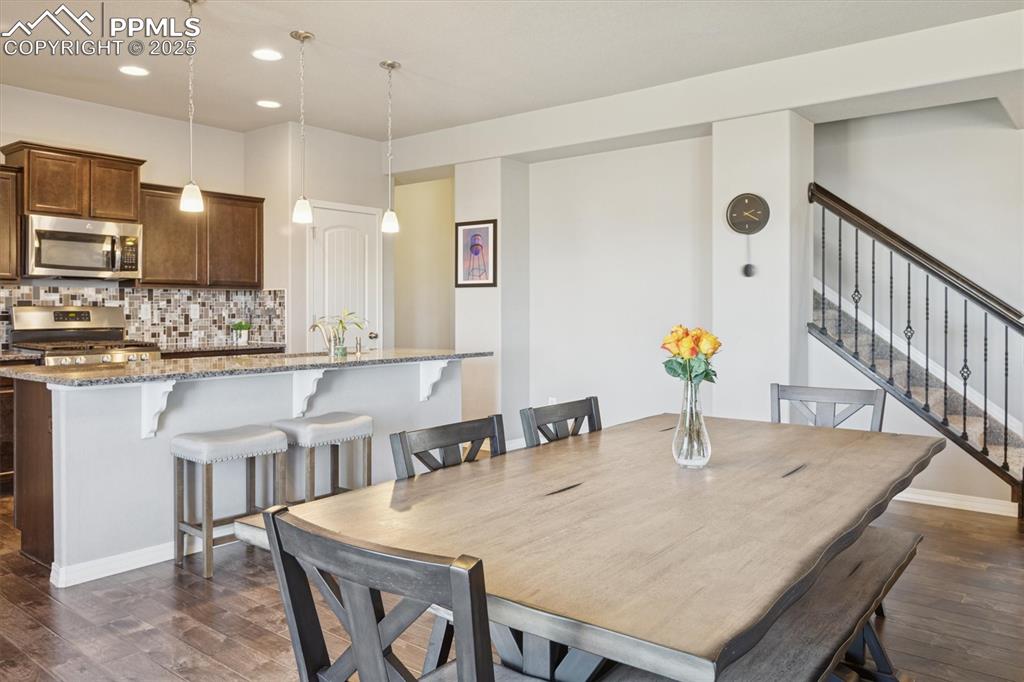
Dining space featuring dark wood-type flooring, stairs, and recessed lighting
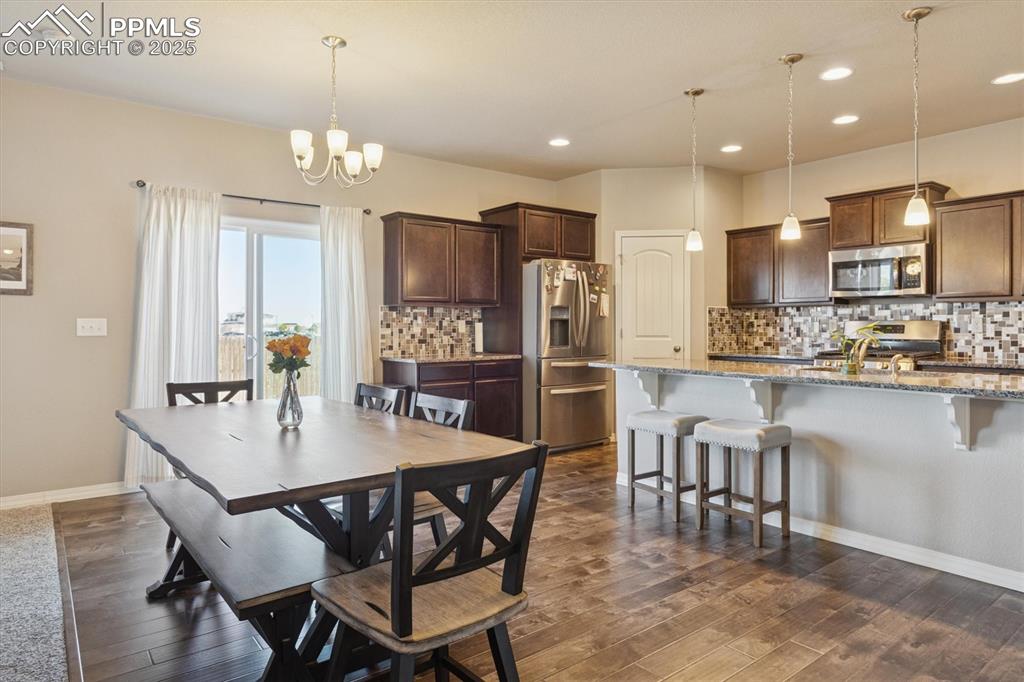
Dining space featuring a chandelier, dark wood-type flooring, and recessed lighting
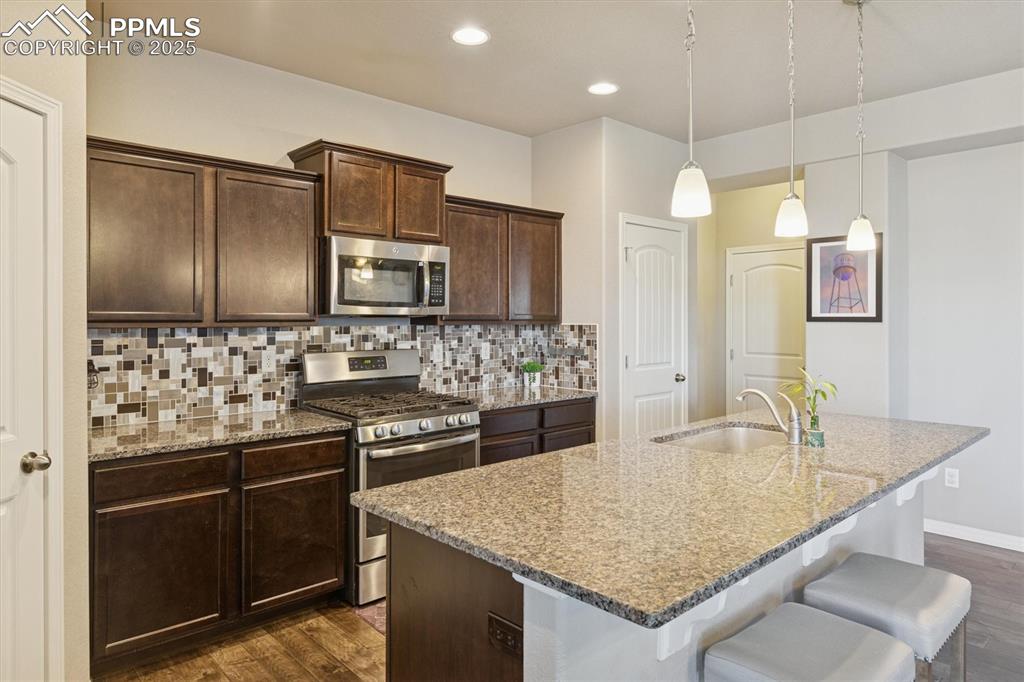
Kitchen featuring dark brown cabinetry, appliances with stainless steel finishes, decorative backsplash, light stone counters, and dark wood-type flooring
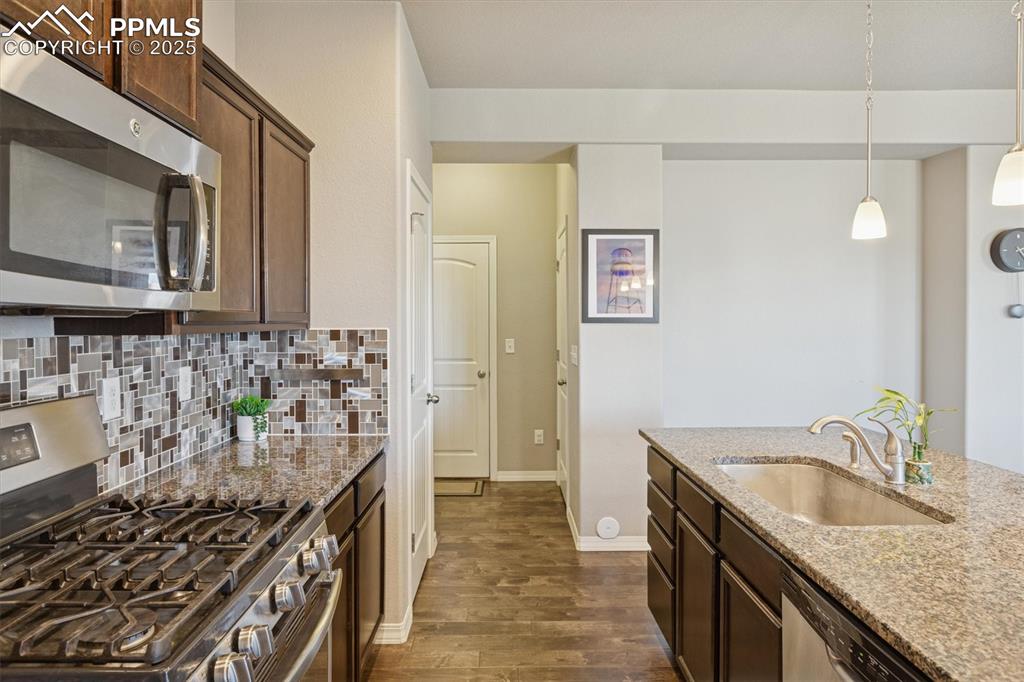
Kitchen with appliances with stainless steel finishes, light stone countertops, pendant lighting, dark wood finished floors, and tasteful backsplash
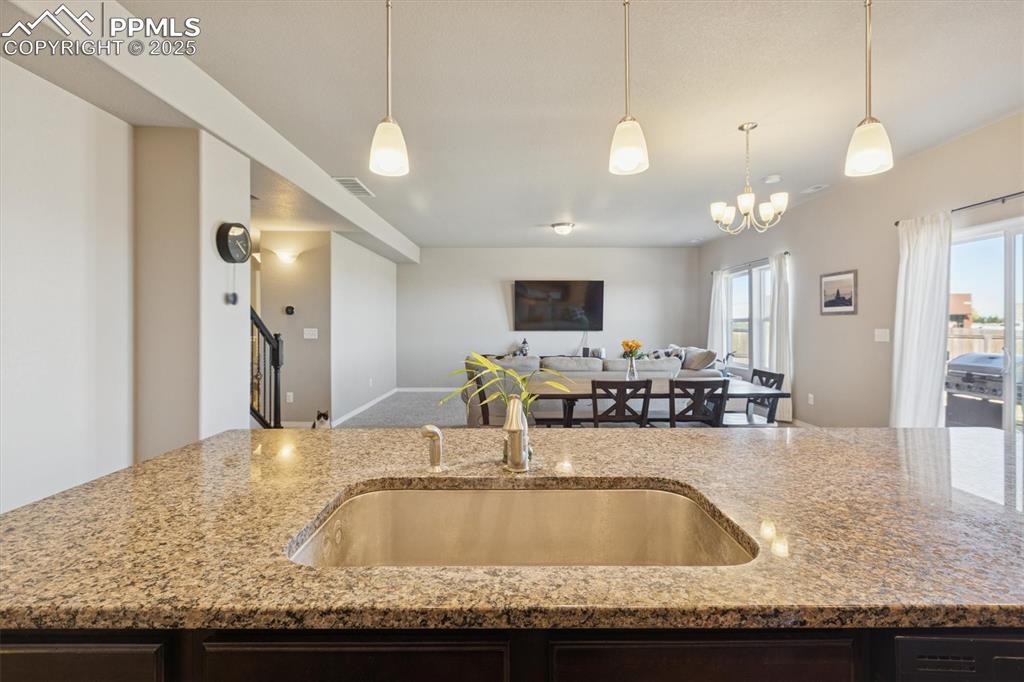
Kitchen featuring dark brown cabinets, light stone countertops, and decorative light fixtures
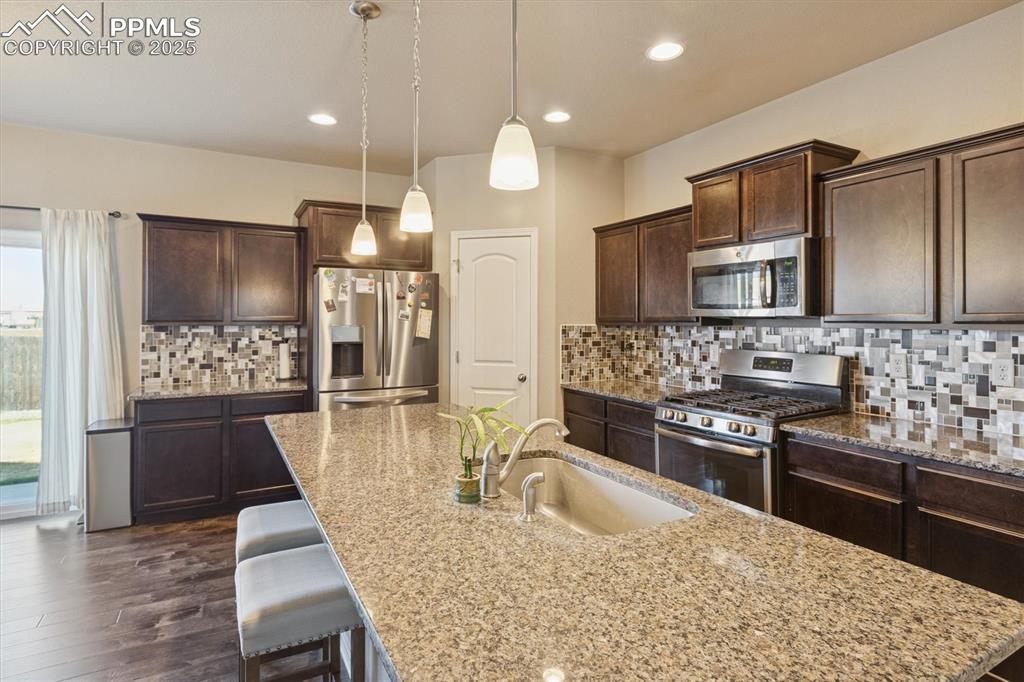
Kitchen featuring stainless steel appliances, dark brown cabinetry, pendant lighting, light stone counters, and decorative backsplash
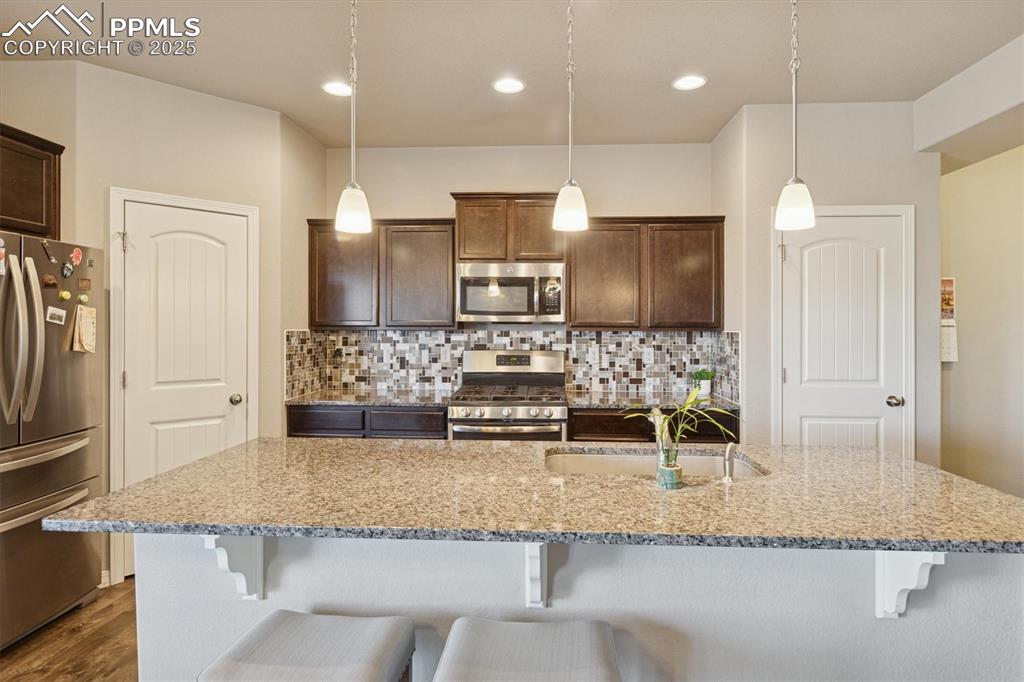
Kitchen with appliances with stainless steel finishes, light stone countertops, dark brown cabinets, pendant lighting, and recessed lighting
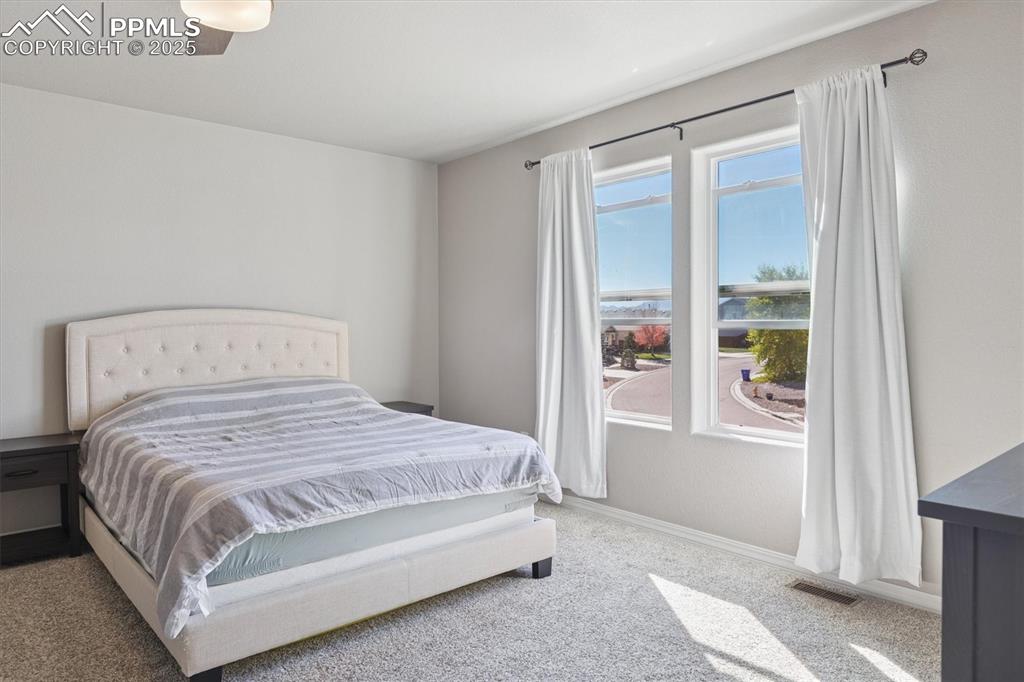
Bedroom featuring light colored carpet and ceiling fan
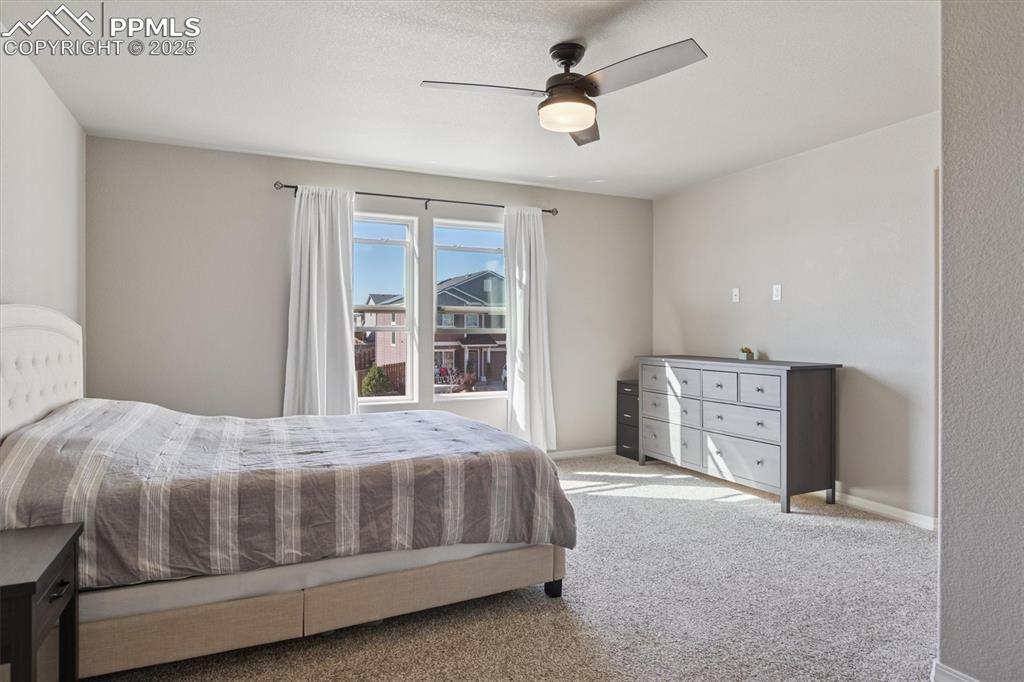
Carpeted bedroom with a ceiling fan and baseboards
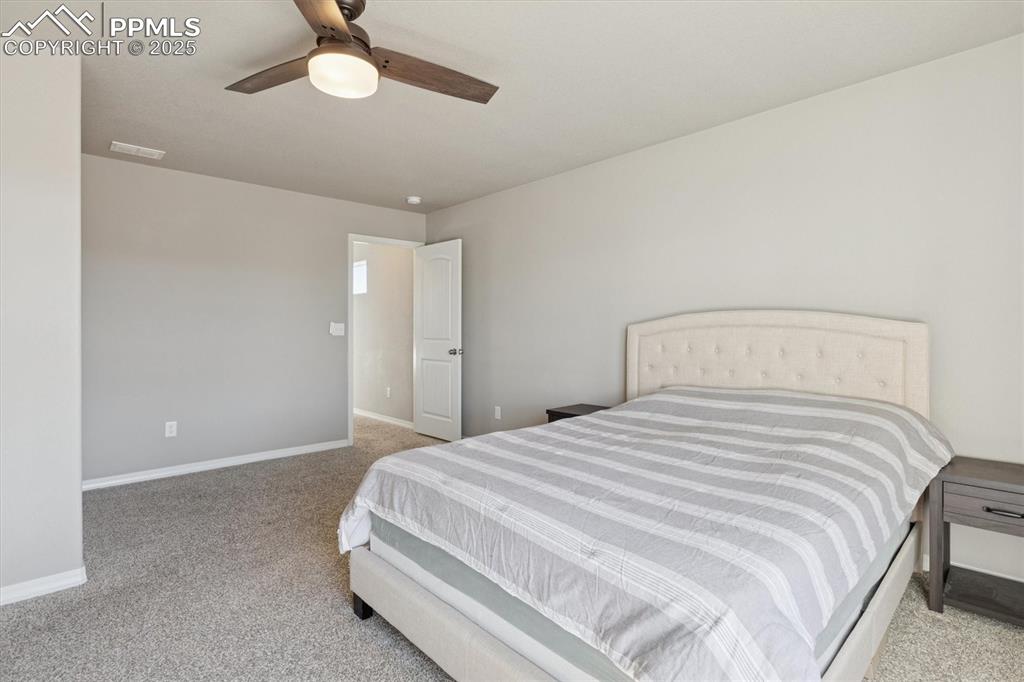
Bedroom featuring light colored carpet and a ceiling fan
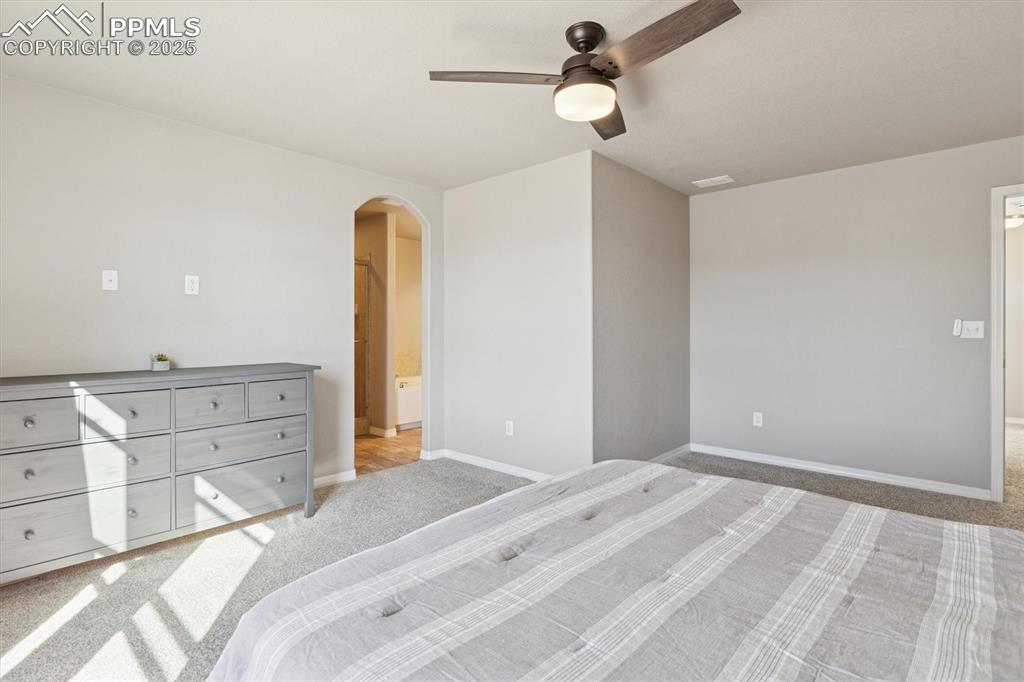
Carpeted bedroom with arched walkways, ceiling fan, and connected bathroom
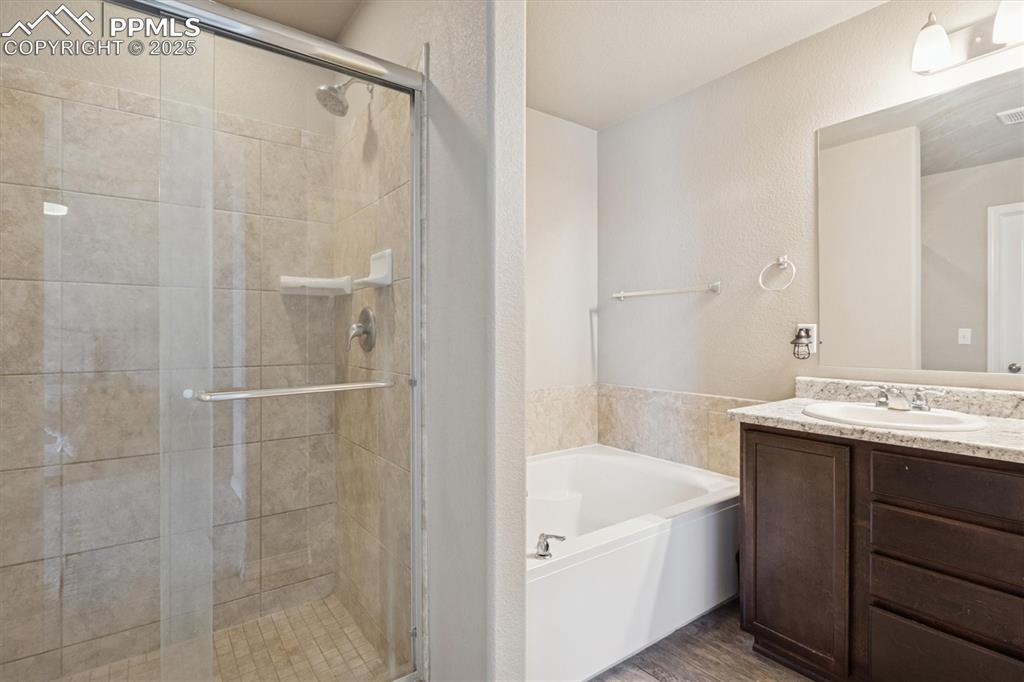
Full bathroom featuring a bath, vanity, a textured wall, a stall shower, and wood finished floors
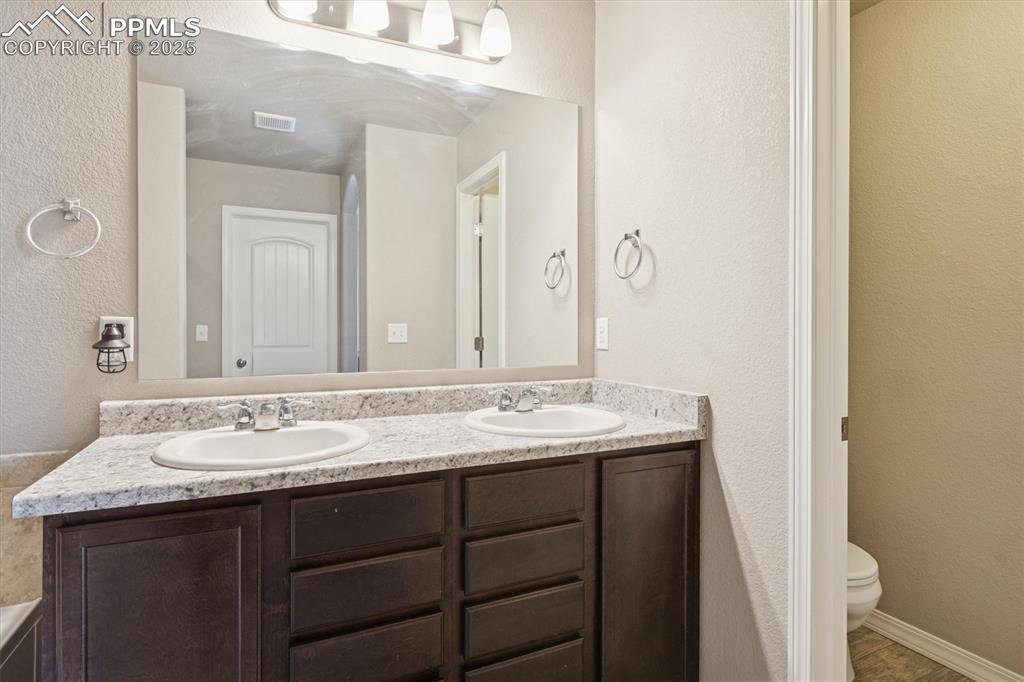
Bathroom with a textured wall and double vanity
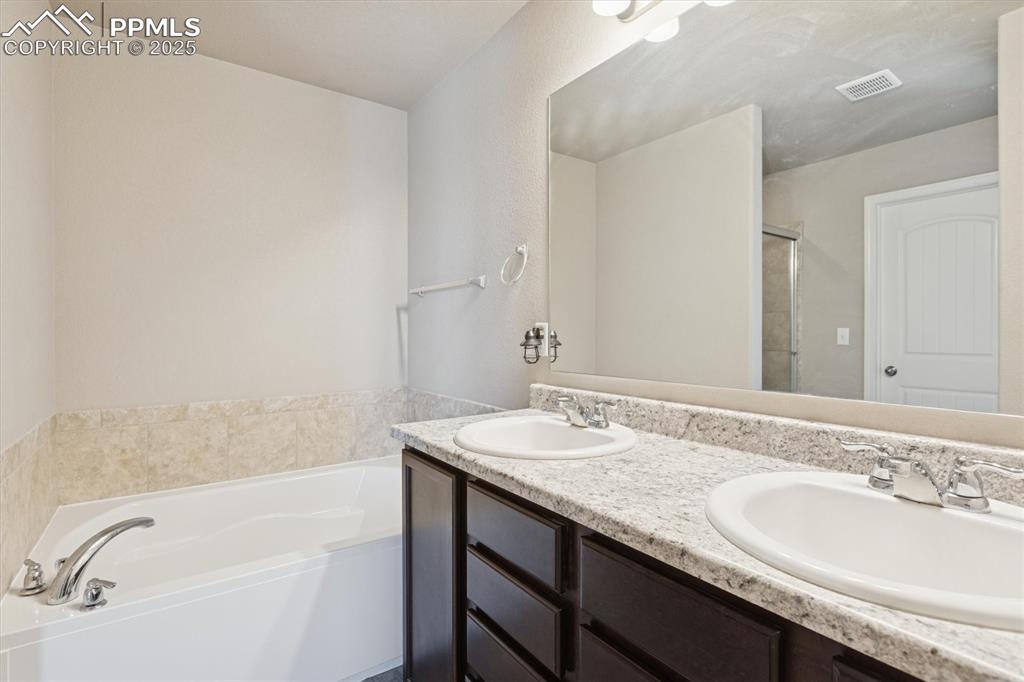
Full bath with a bath, double vanity, and a stall shower
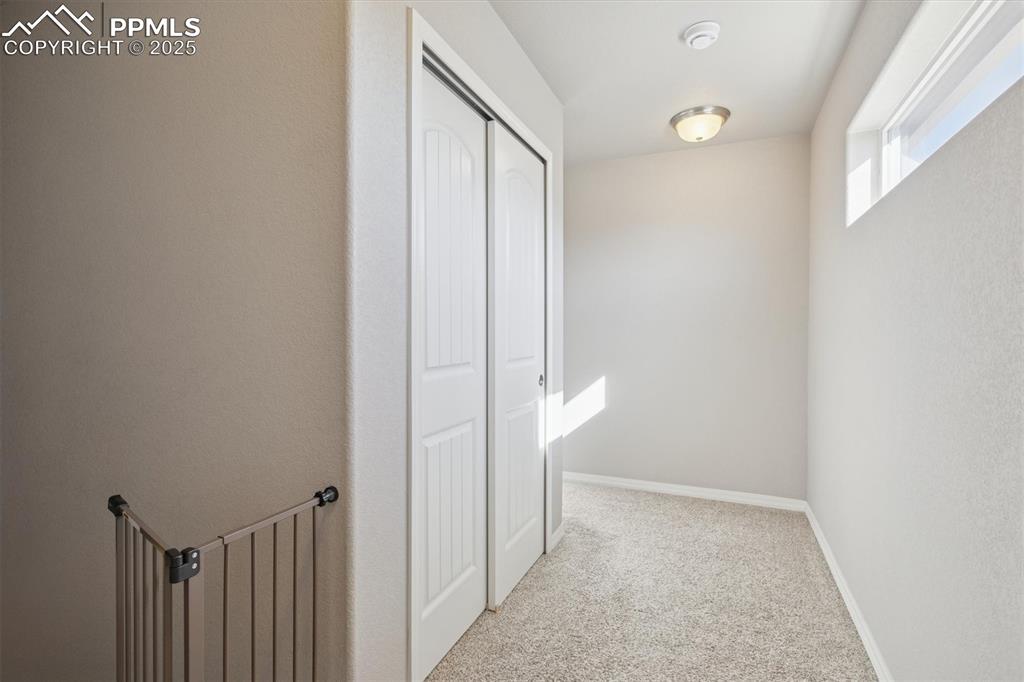
Hall with light carpet and baseboards
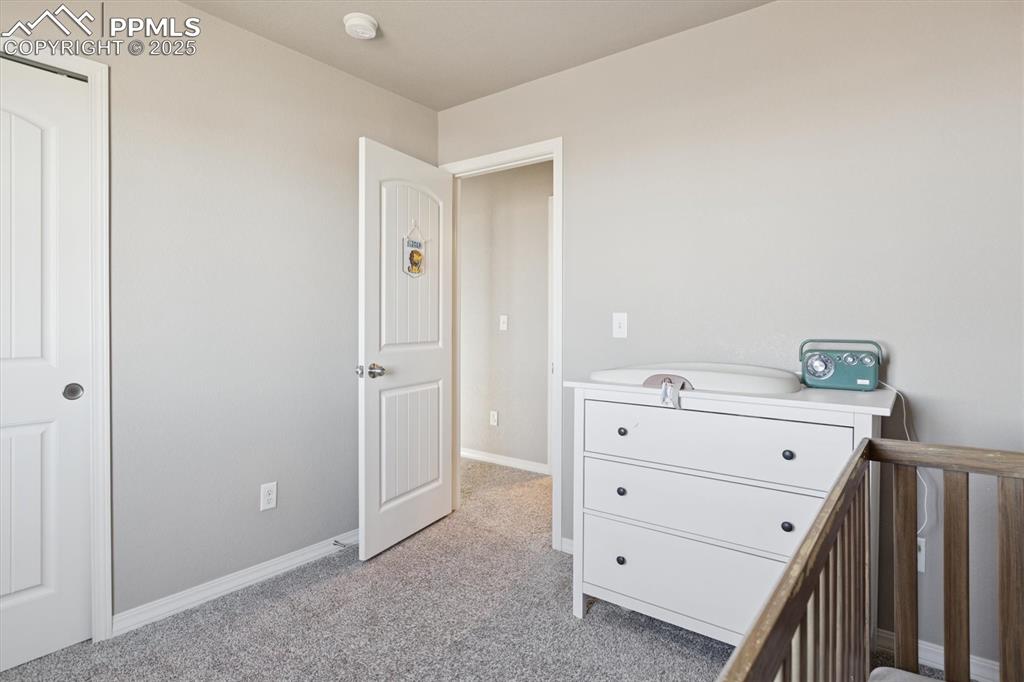
Bedroom with light carpet and a nursery area
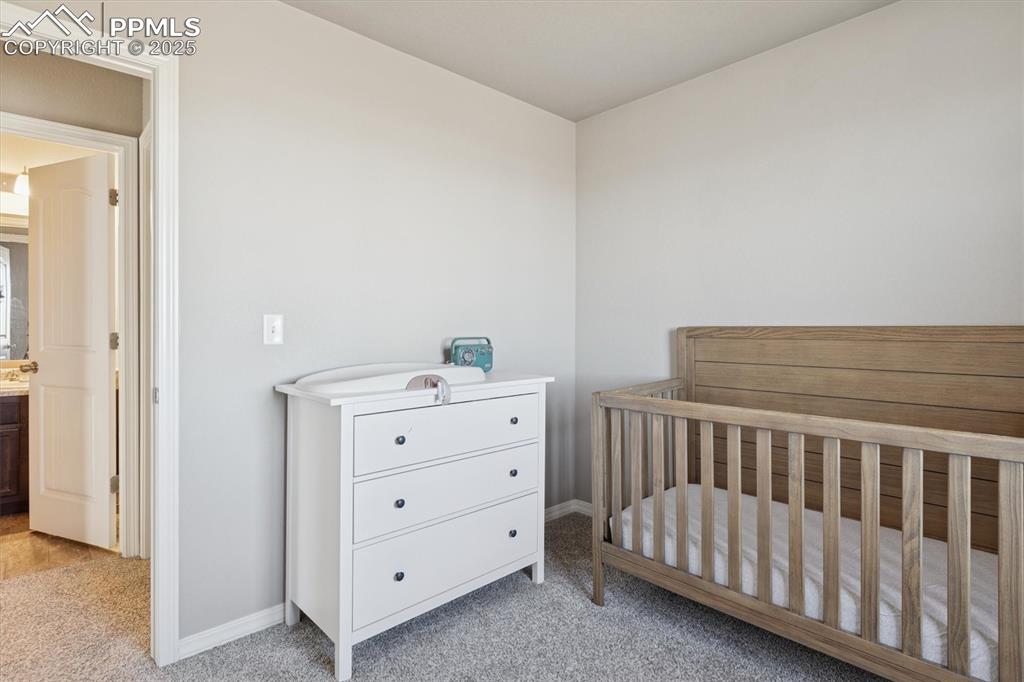
Bedroom with light colored carpet and a nursery area
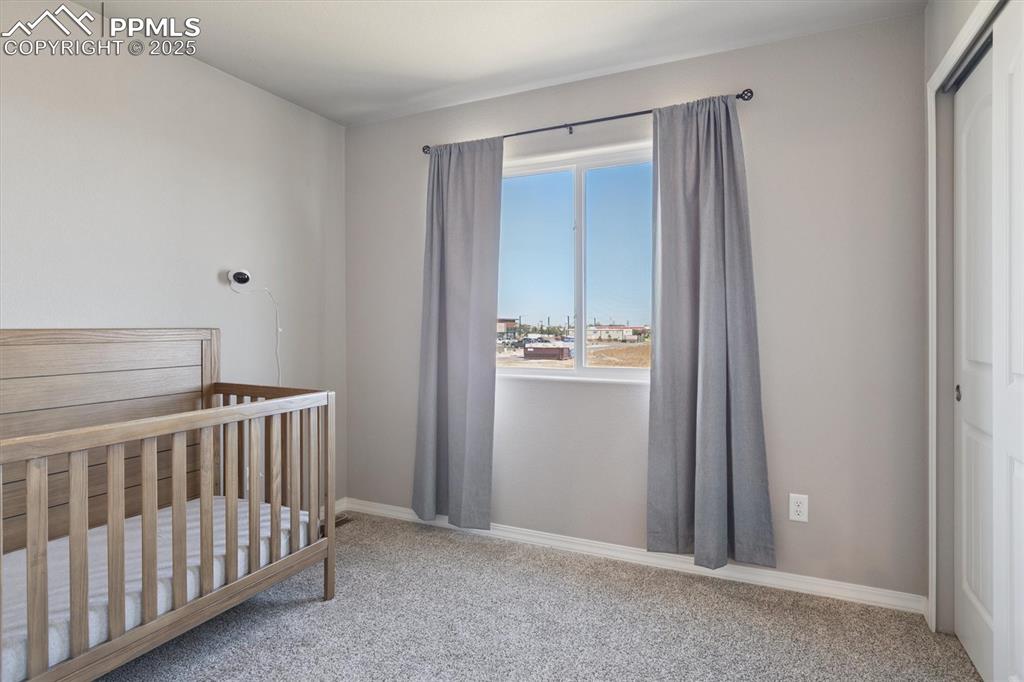
Bedroom with light colored carpet, a nursery area, and a closet
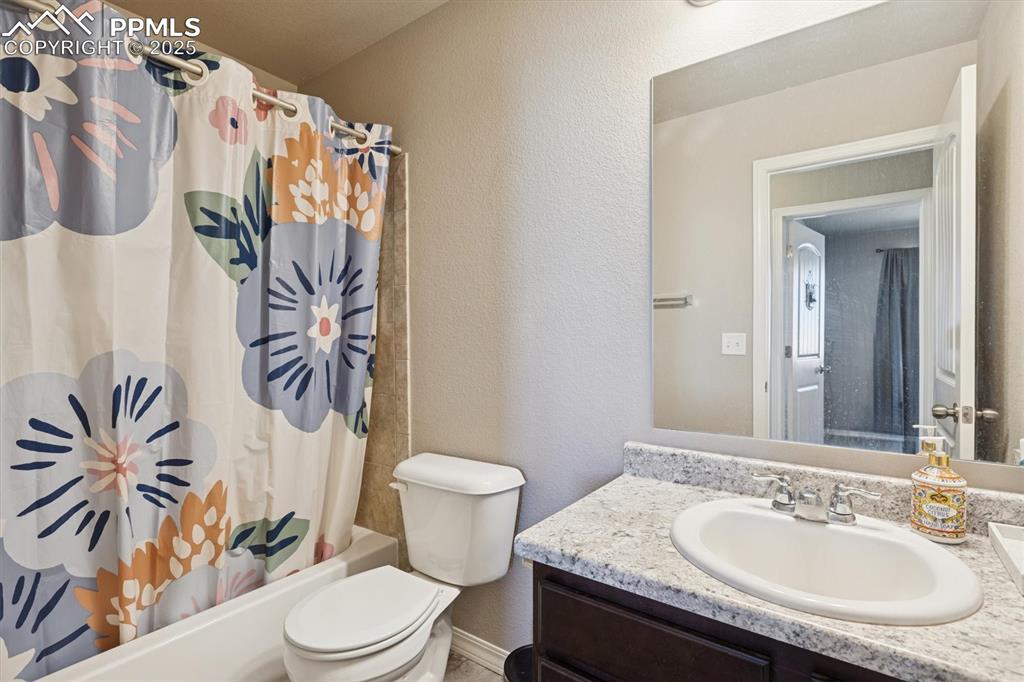
Bathroom on main floor
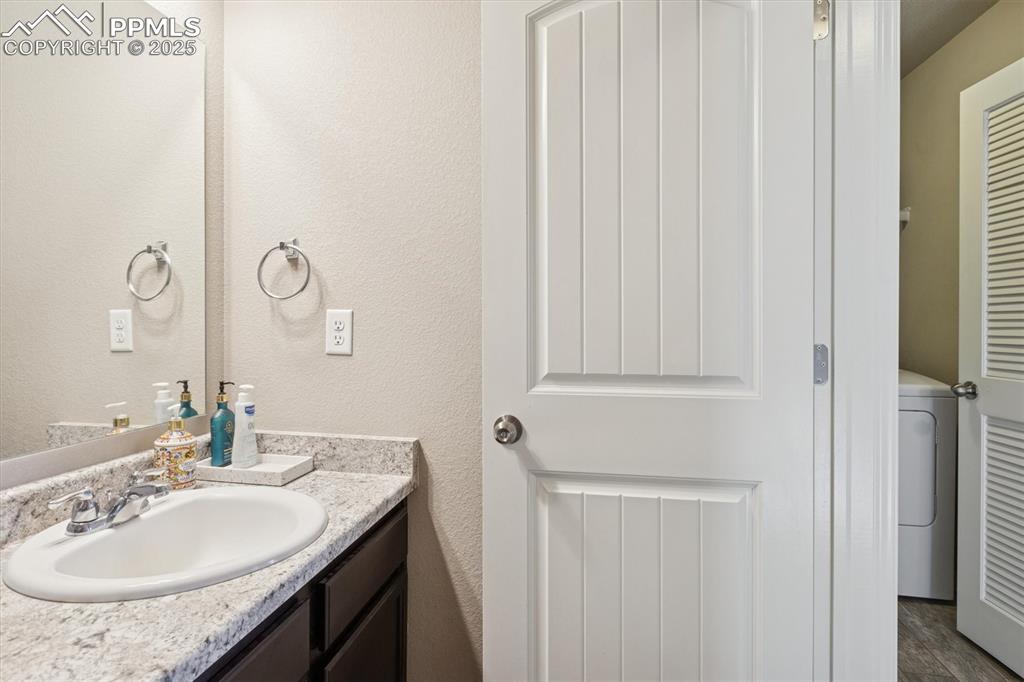
Bathroom featuring washer / dryer, vanity, a textured wall, and dark wood-style floors
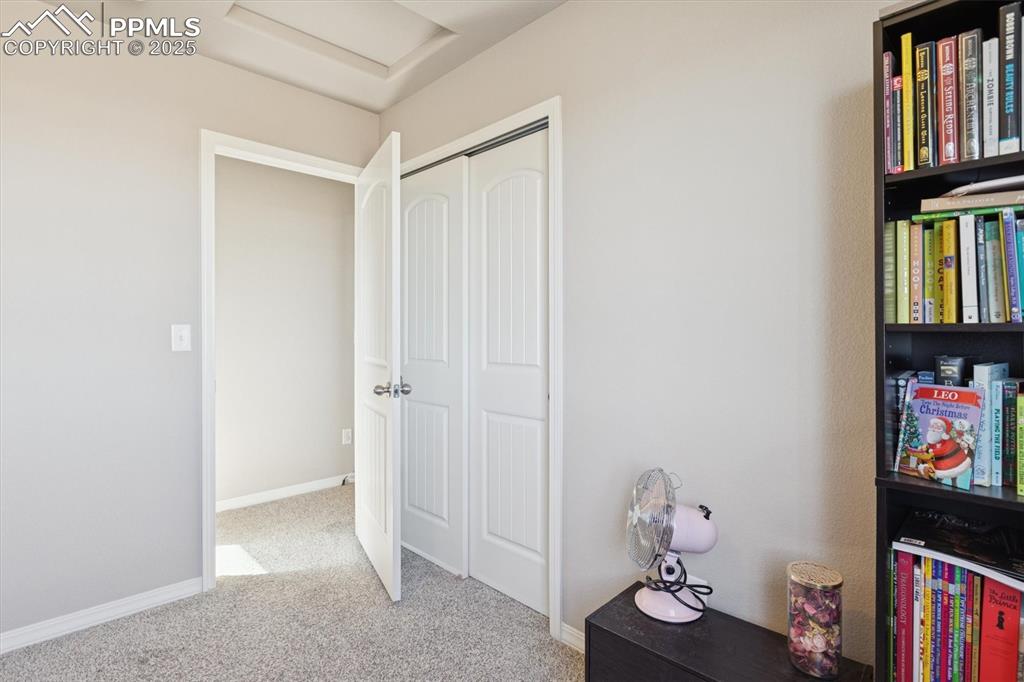
Other
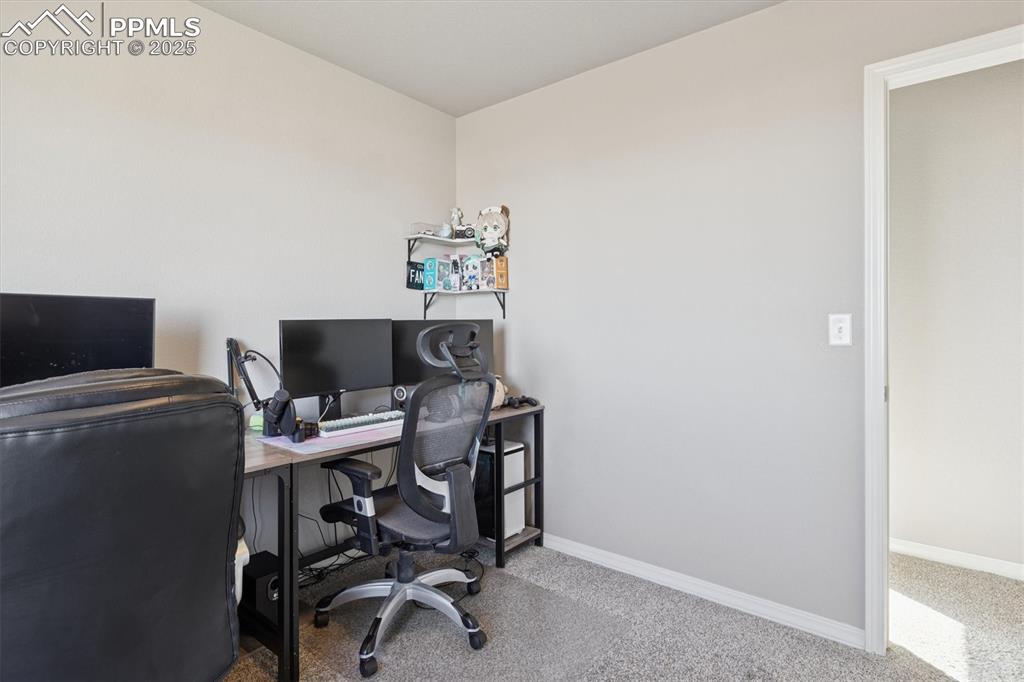
Carpeted office space with baseboards
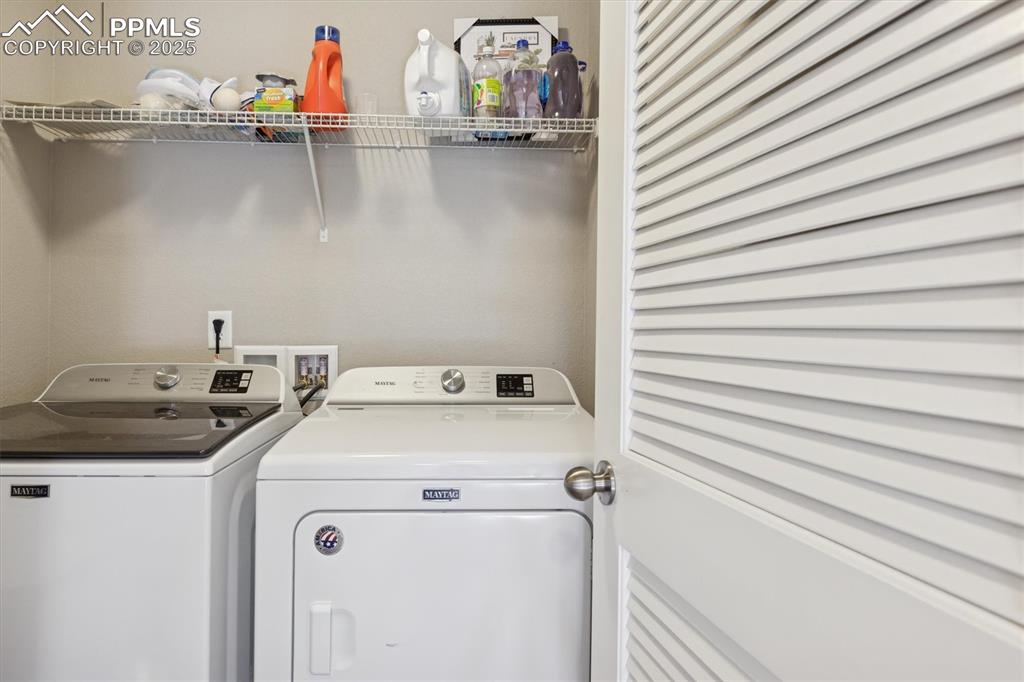
Laundry room featuring washer and dryer
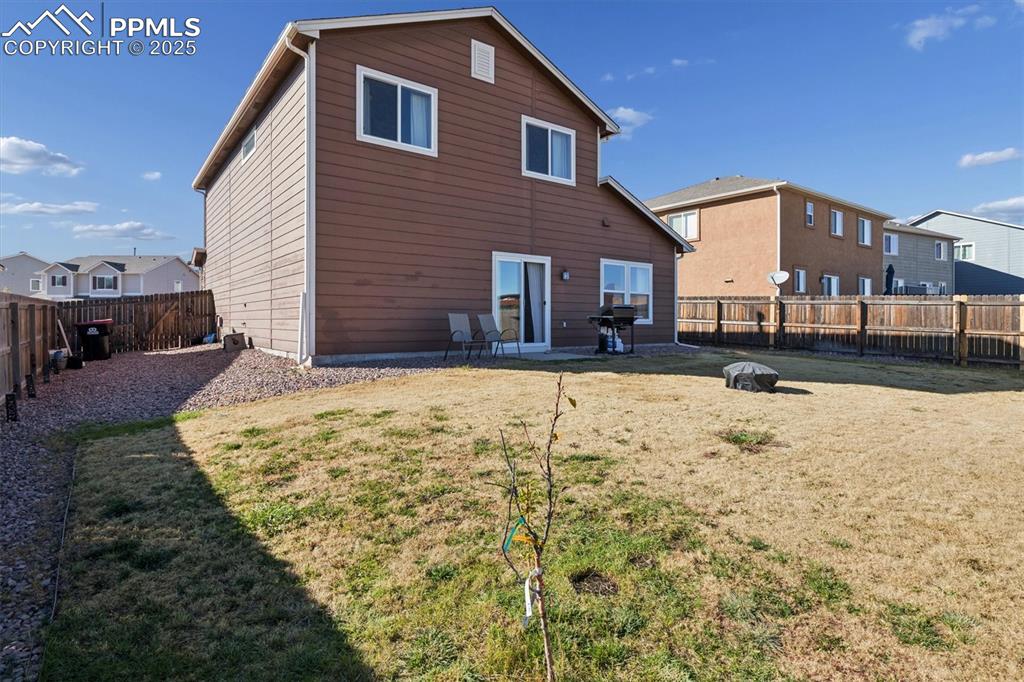
Back of house featuring a fenced backyard, a patio, and a residential view
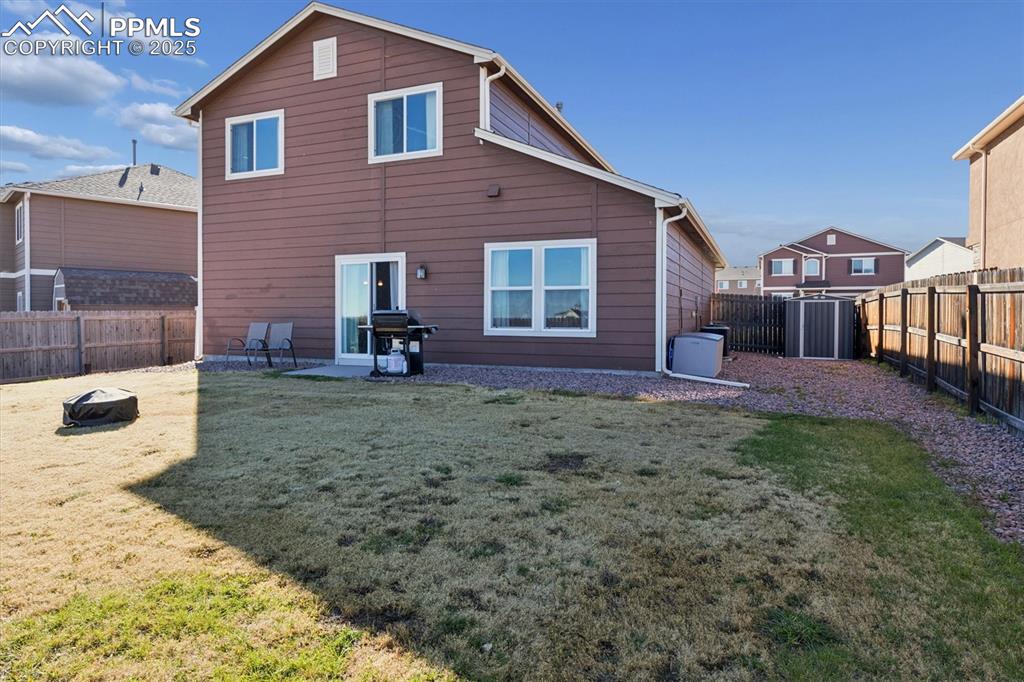
Rear view of house featuring a fenced backyard
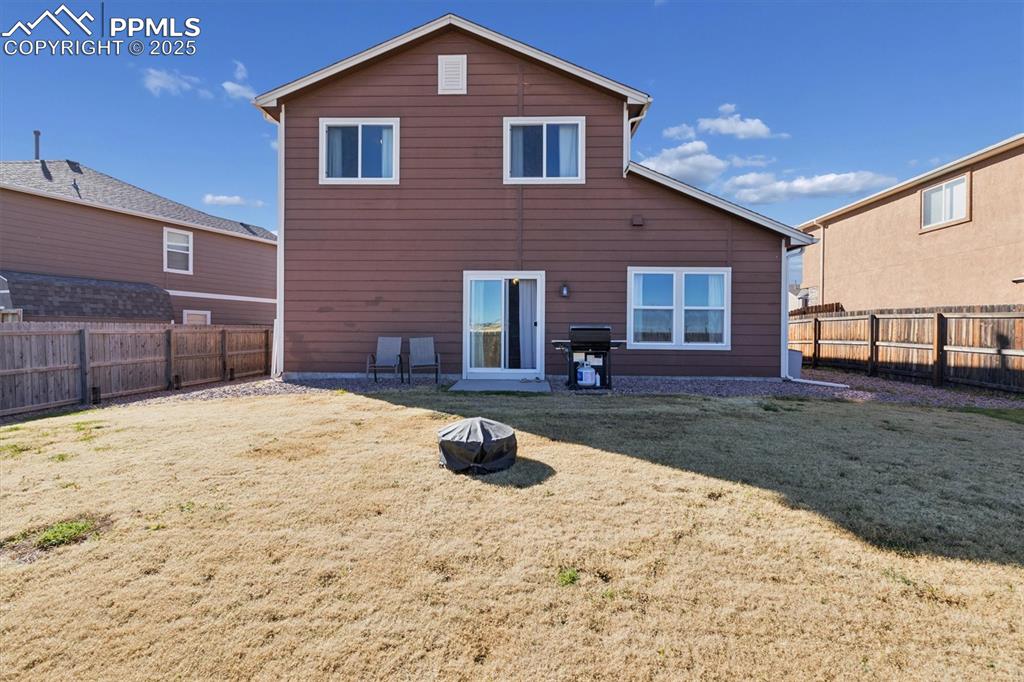
Back of house featuring an outdoor fire pit and a fenced backyard
Disclaimer: The real estate listing information and related content displayed on this site is provided exclusively for consumers’ personal, non-commercial use and may not be used for any purpose other than to identify prospective properties consumers may be interested in purchasing.