15631 Cala Rojo Drive, Colorado Springs, CO, 80926
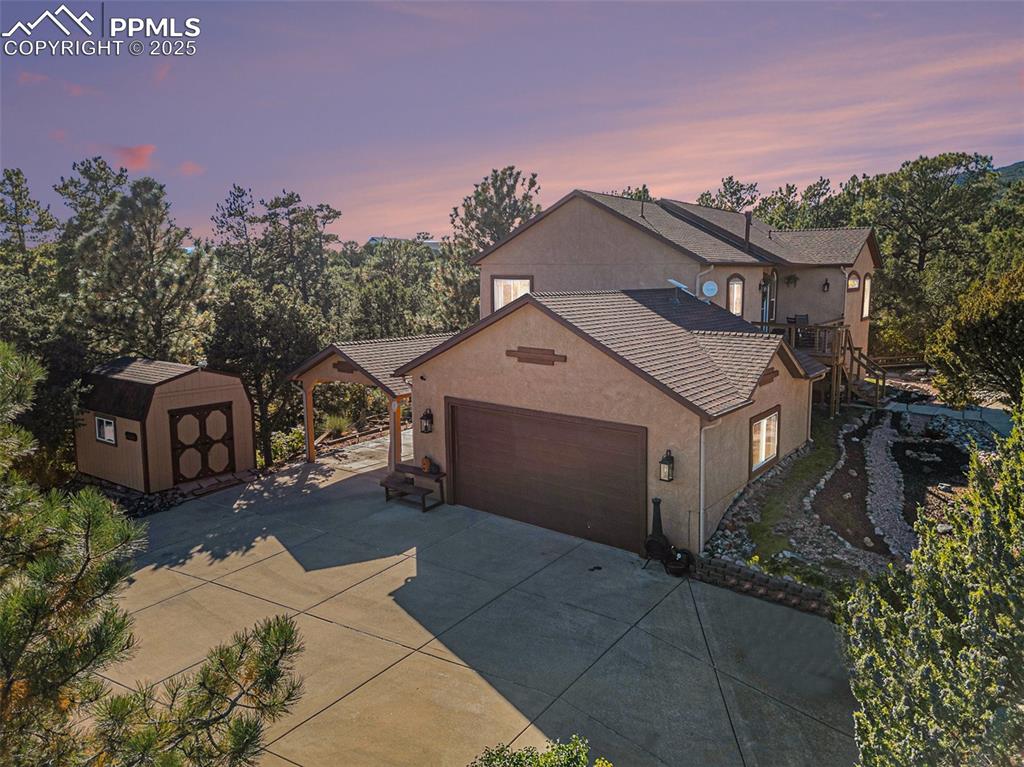
View of front of house with a shed, stucco siding, concrete driveway, an attached garage, and a tile roof
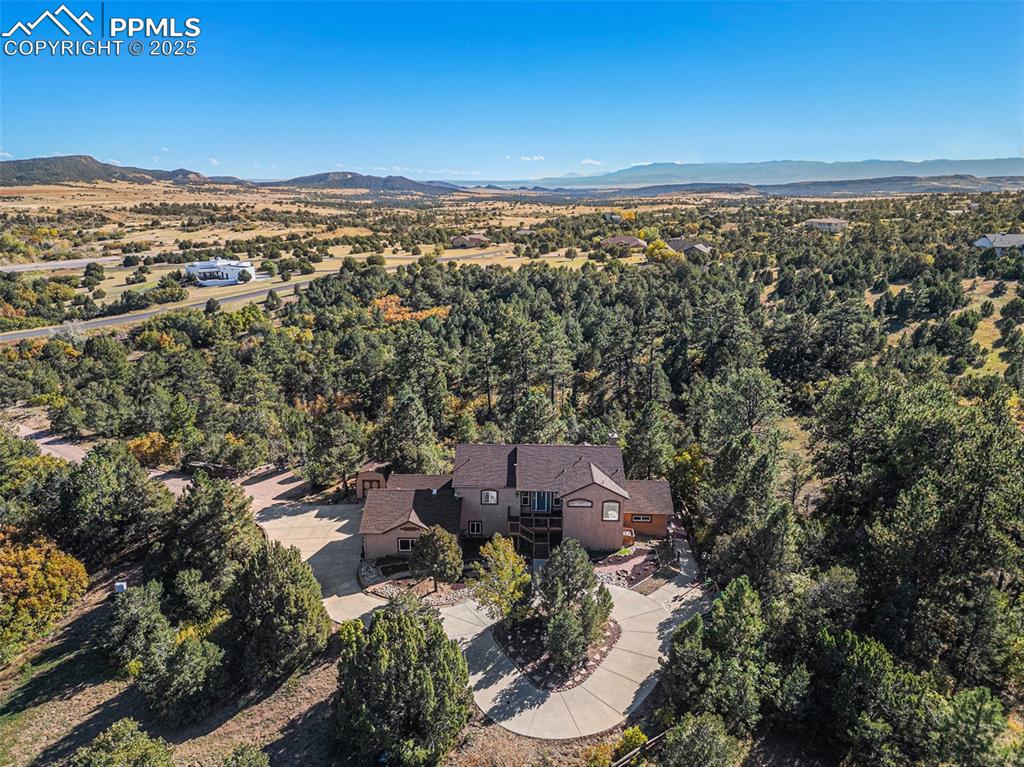
Kitchen with white cabinetry, hanging light fixtures, dark tile patterned flooring, stainless steel appliances, and a kitchen island
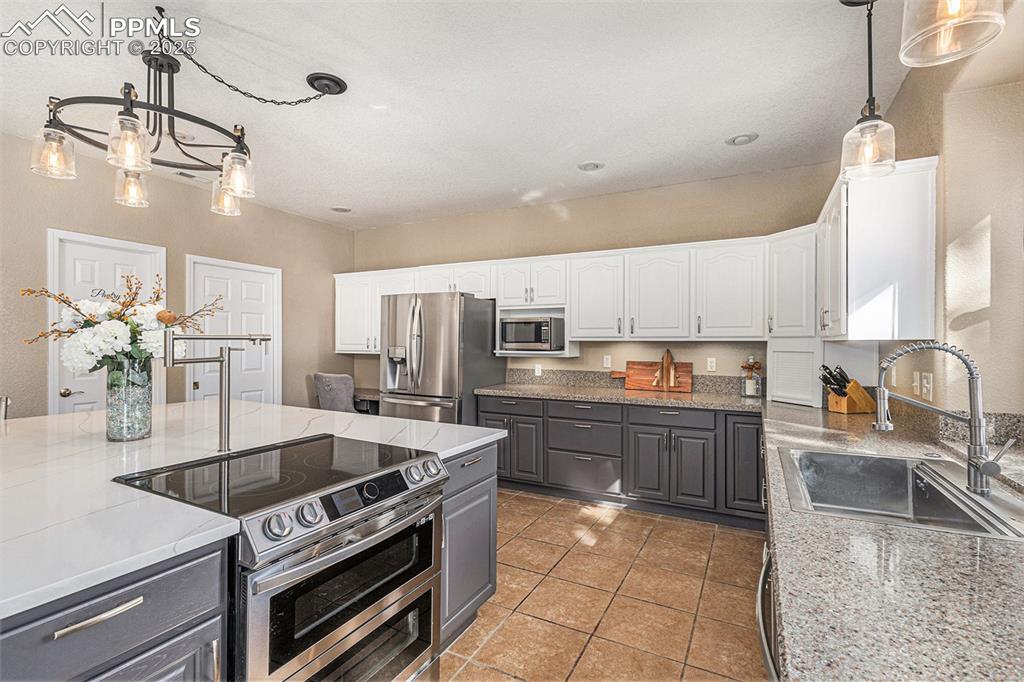
Kitchen with a chandelier, range with two ovens, a wood stove, pendant lighting, and light tile patterned floors
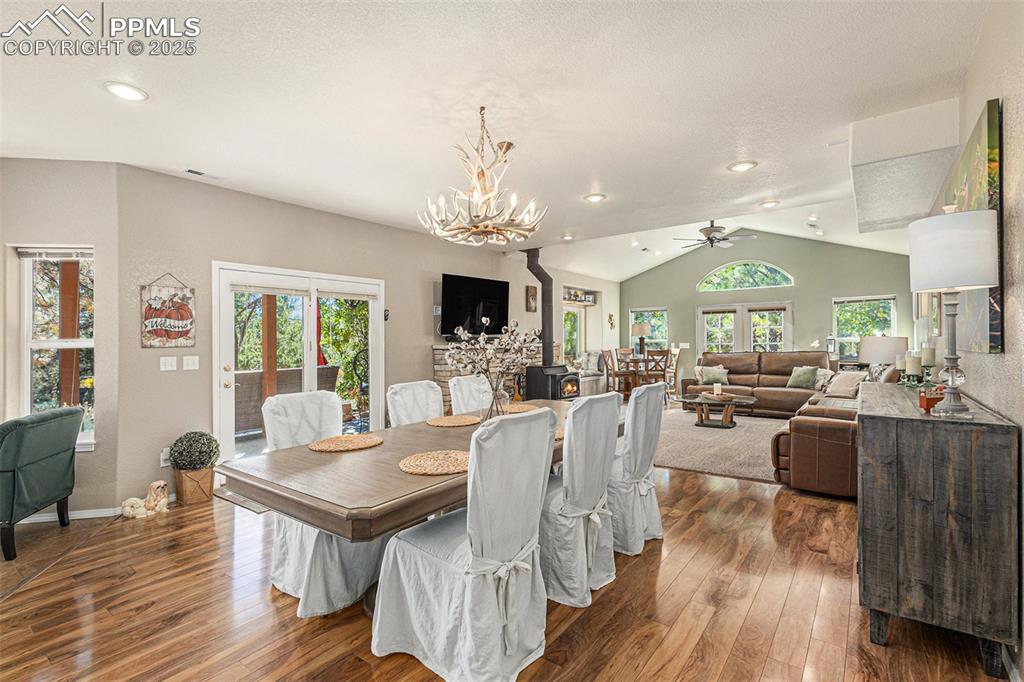
Living room featuring a wood stove, lofted ceiling, plenty of natural light, stairs, and a ceiling fan
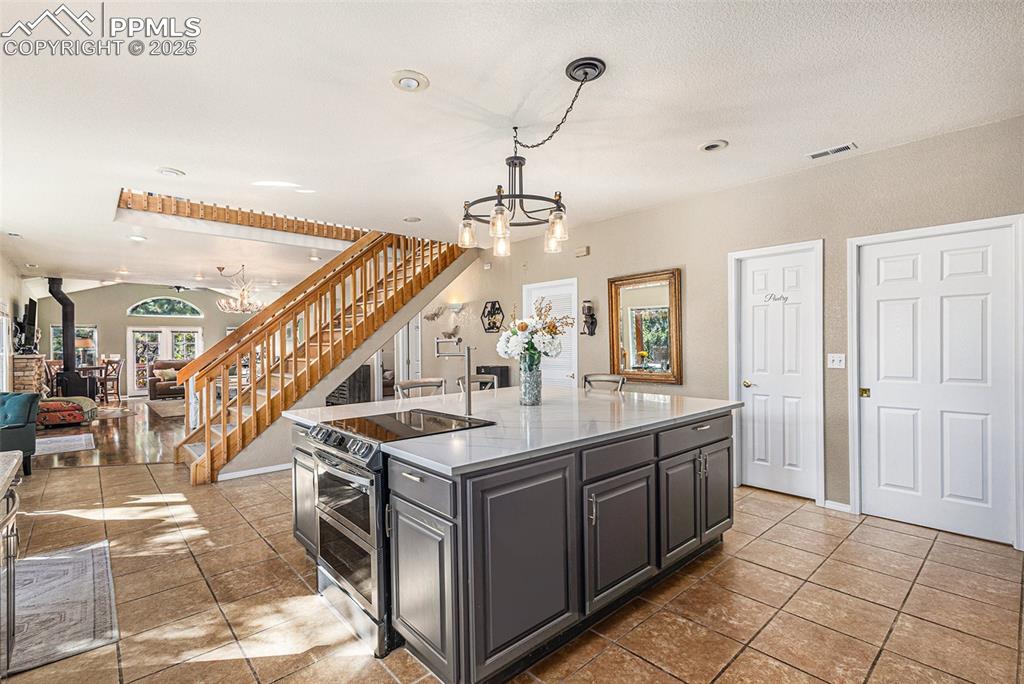
Kitchen with white cabinets, decorative light fixtures, stainless steel appliances, light tile patterned flooring, and light stone counters
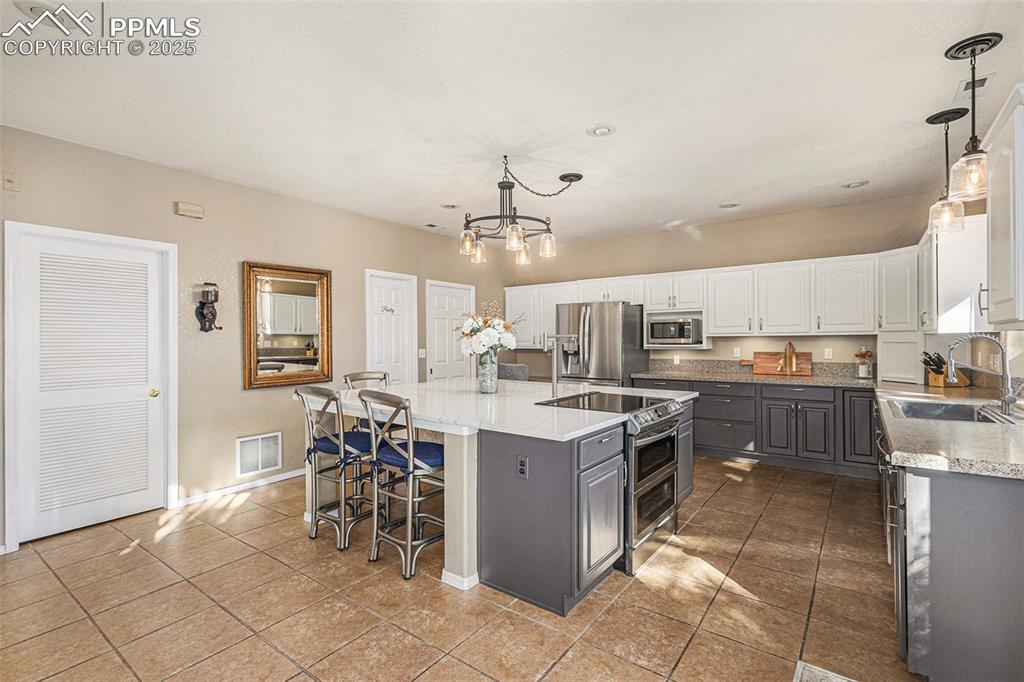
Living room with a wood stove, high vaulted ceiling, wood finished floors, recessed lighting, and ceiling fan
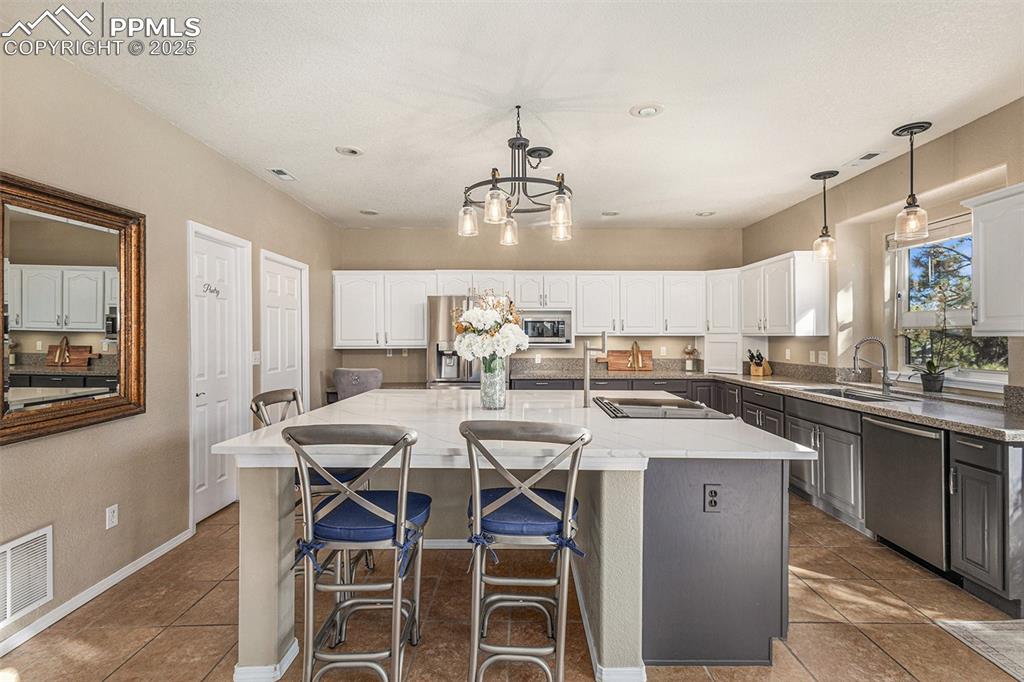
Kitchen featuring hanging light fixtures, appliances with stainless steel finishes, gray cabinetry, and white cabinets
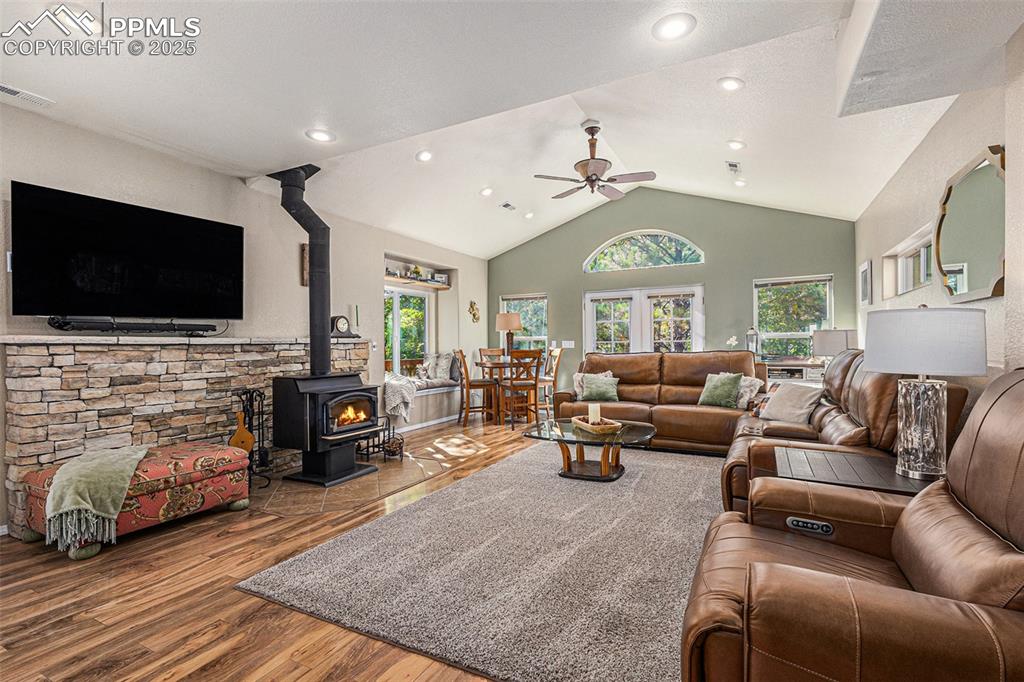
Dining space with dark wood-style flooring, vaulted ceiling, a wood stove, recessed lighting, and a chandelier
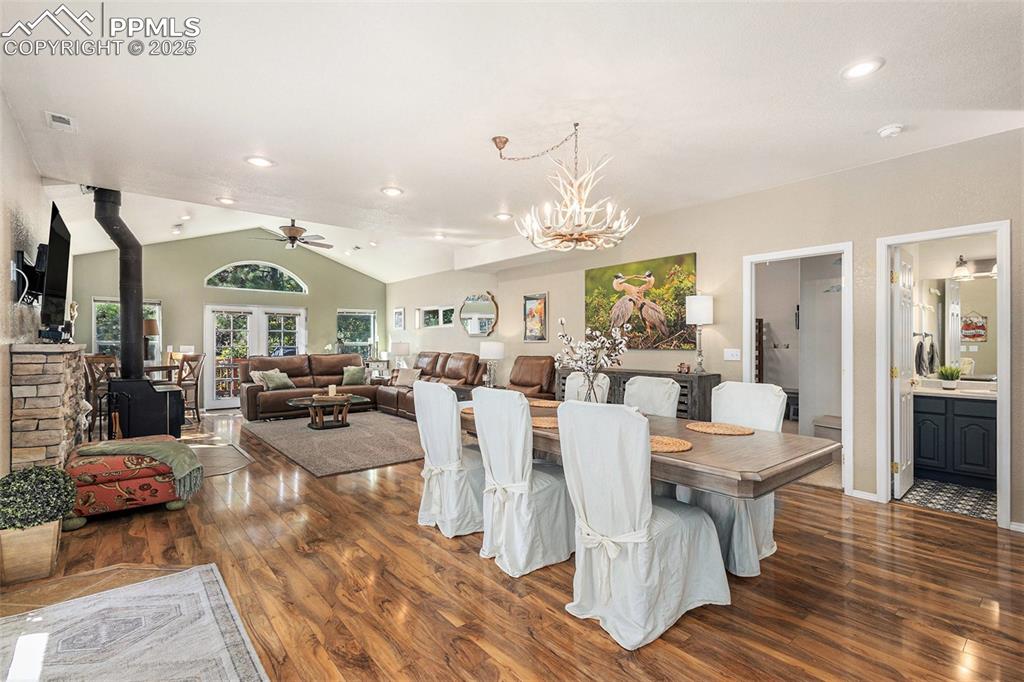
Dining area with a wood stove, healthy amount of natural light, dark wood-type flooring, lofted ceiling, and recessed lighting
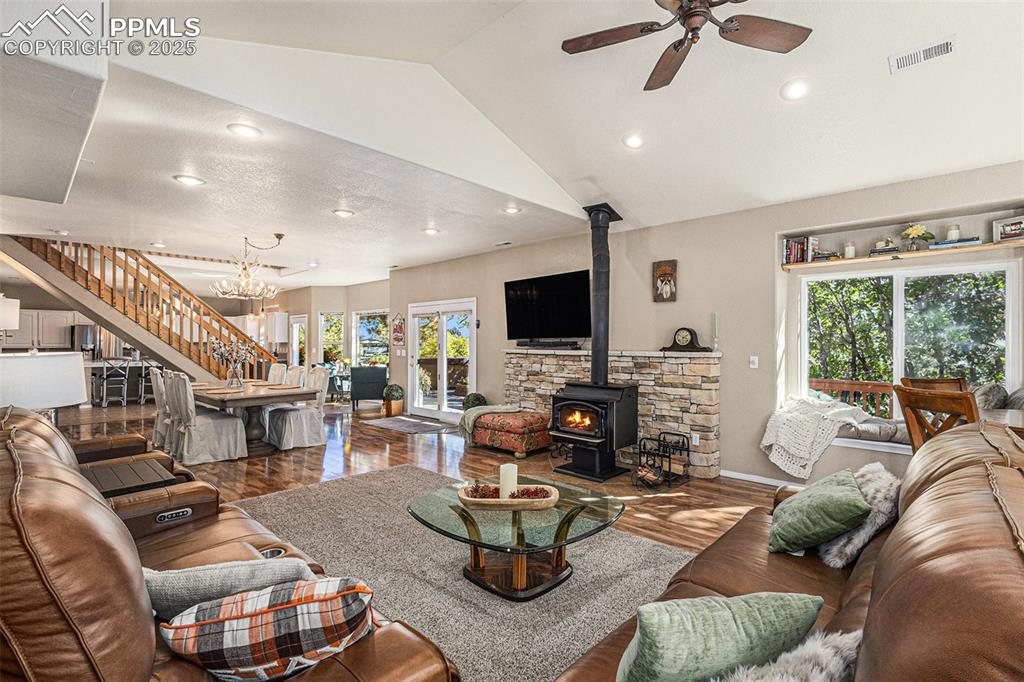
Living room with a wood stove, wood finished floors, high vaulted ceiling, recessed lighting, and a ceiling fan
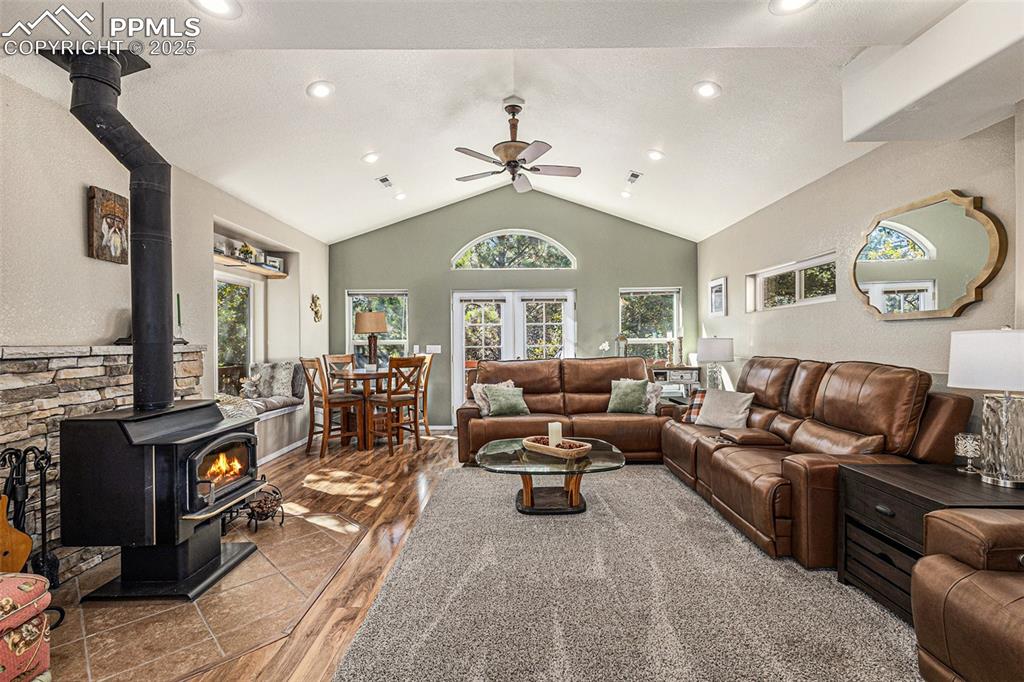
Dining area with a textured wall, wood finished floors, and vaulted ceiling
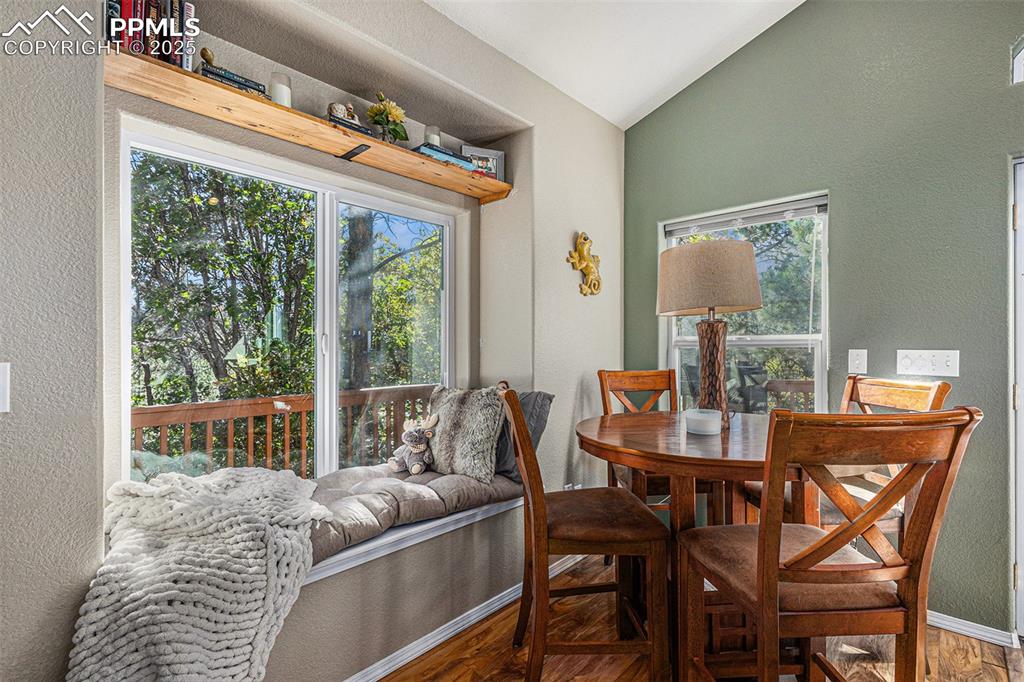
View of patio / terrace with an outdoor living space and view of scattered trees
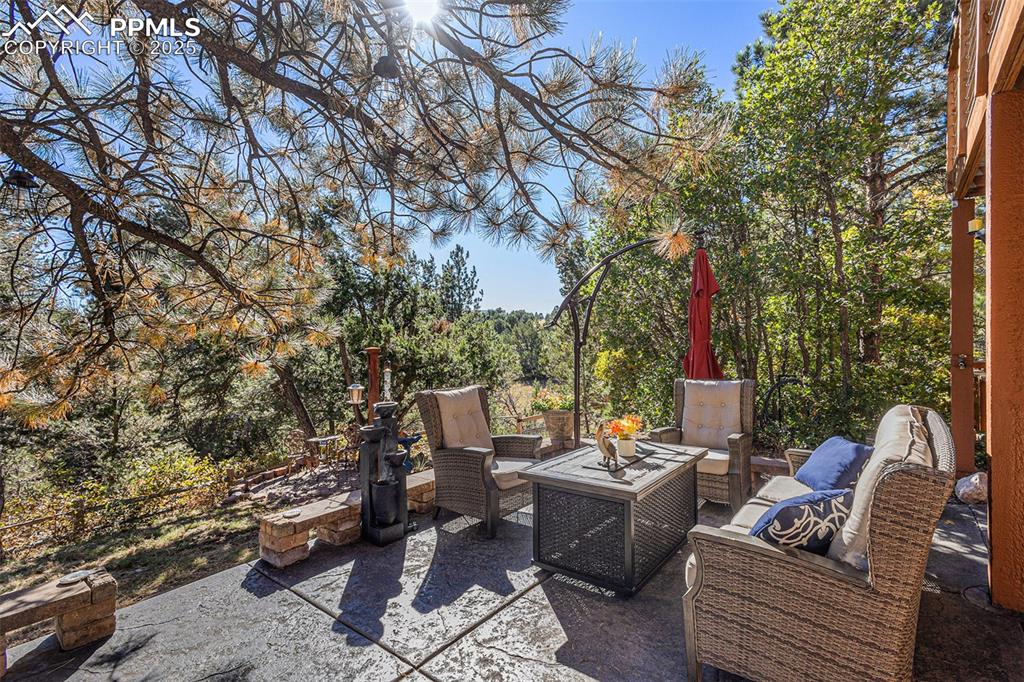
Rear view of property with a patio, stucco siding, an outdoor fire pit, and a chimney
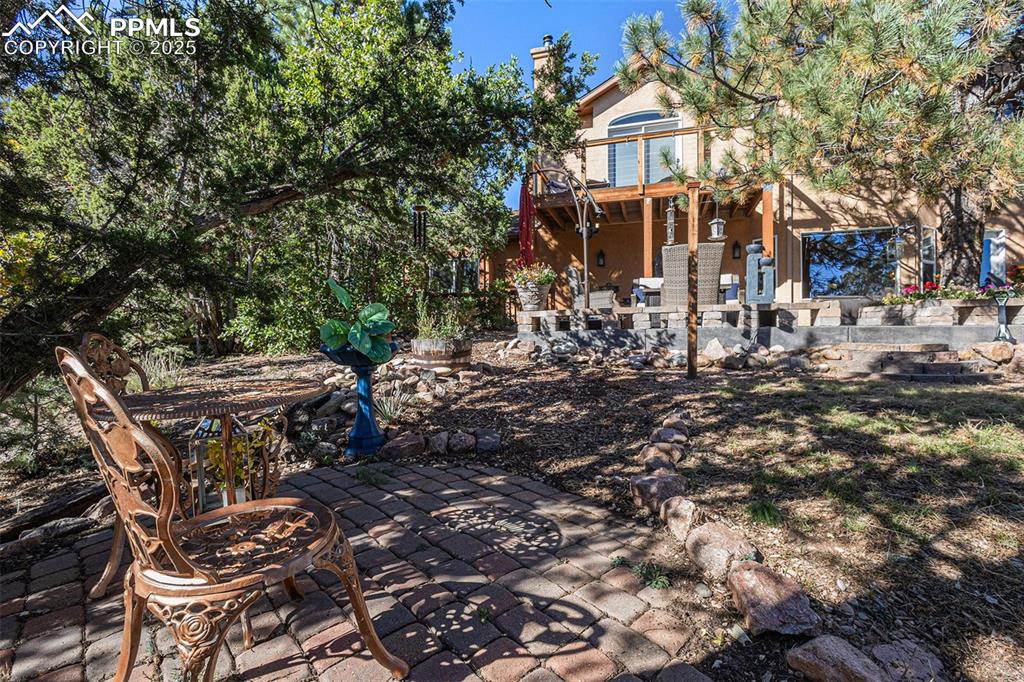
Patio / terrace featuring an outdoor living space and a patio area
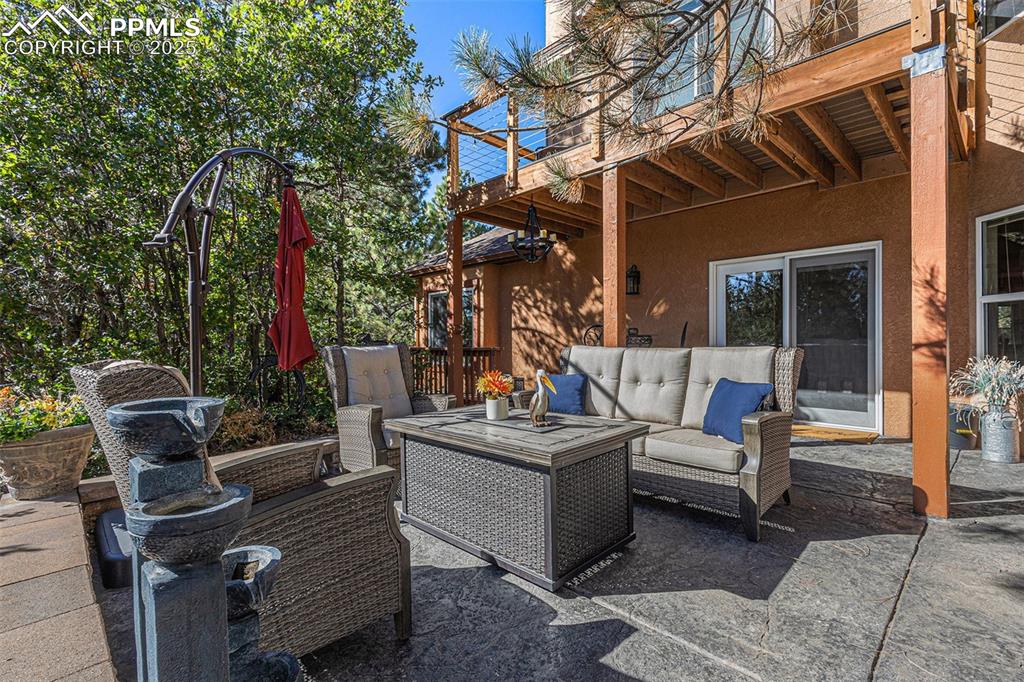
View of patio featuring a hot tub and outdoor dining space
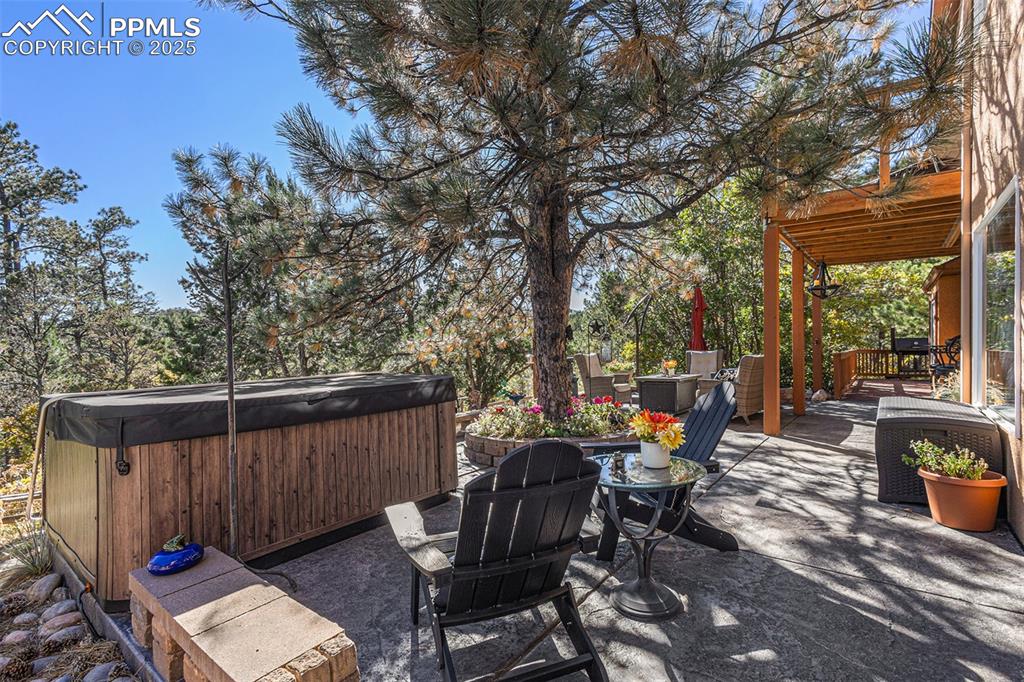
Wooden terrace featuring grilling area and view of wooded area
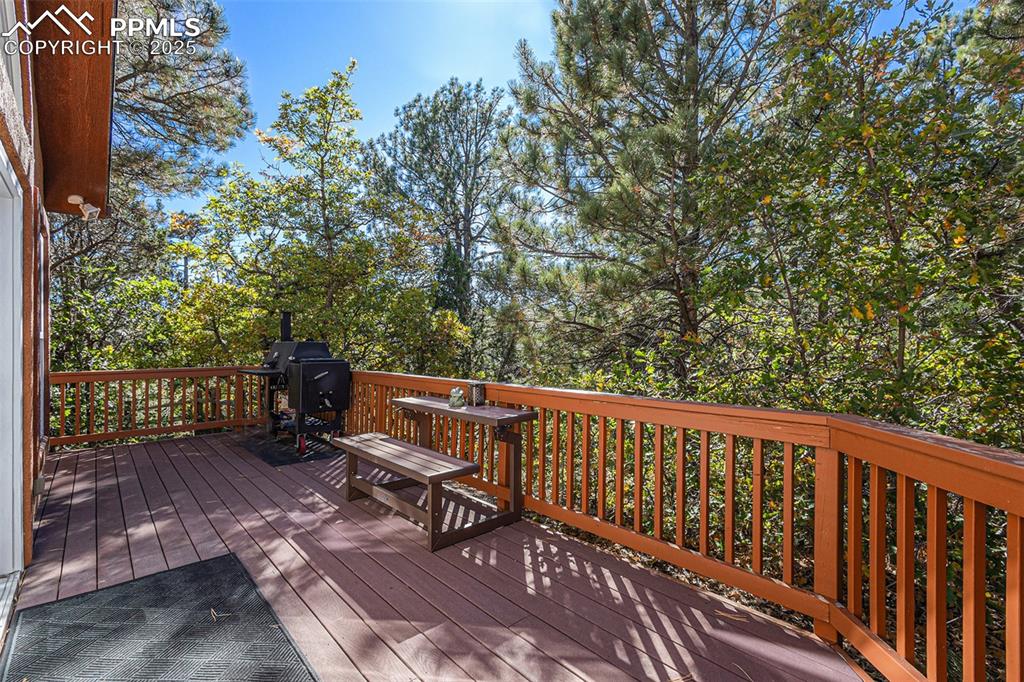
Bedroom featuring vaulted ceiling, dark wood finished floors, multiple windows, ceiling fan, and ensuite bathroom
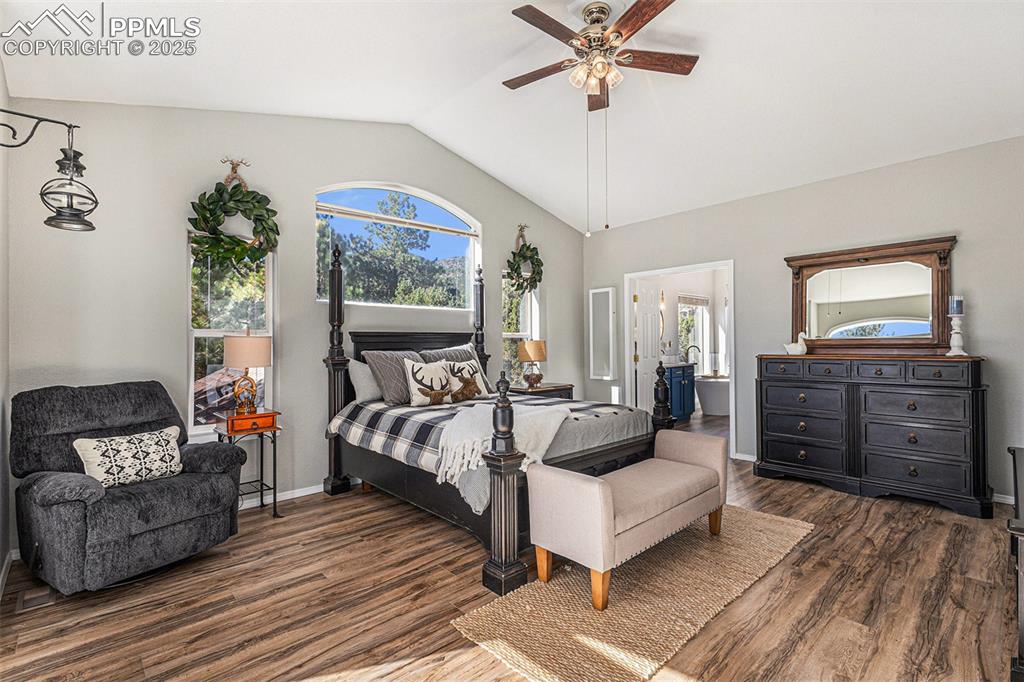
Bedroom featuring dark wood-style floors, access to exterior, ceiling fan, and high vaulted ceiling
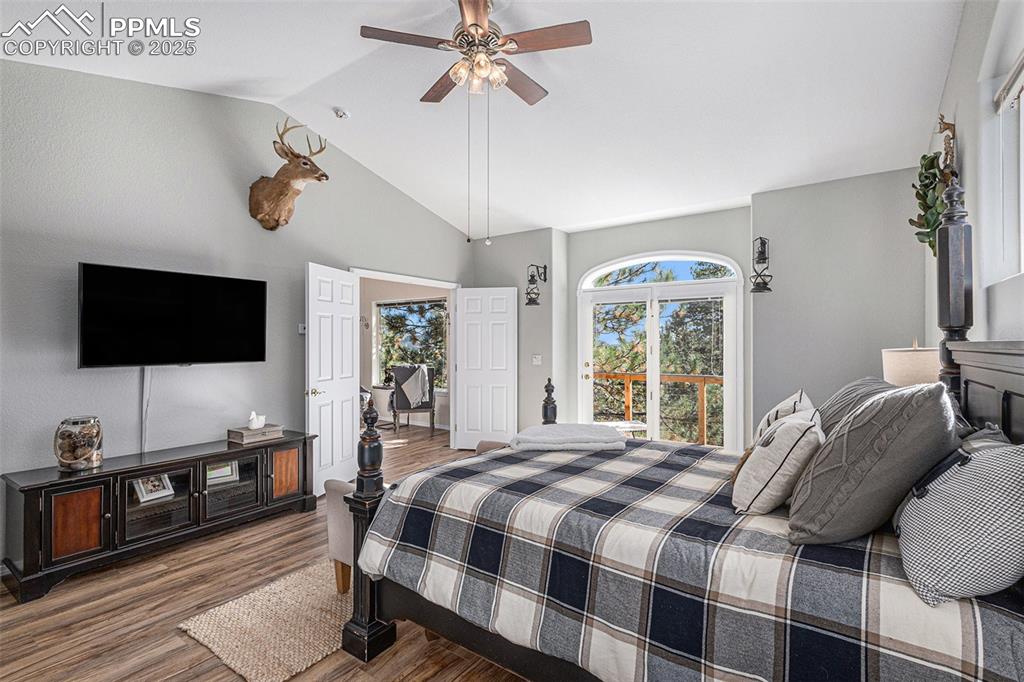
Bedroom featuring access to outside, vaulted ceiling, dark wood-style floors, and a ceiling fan
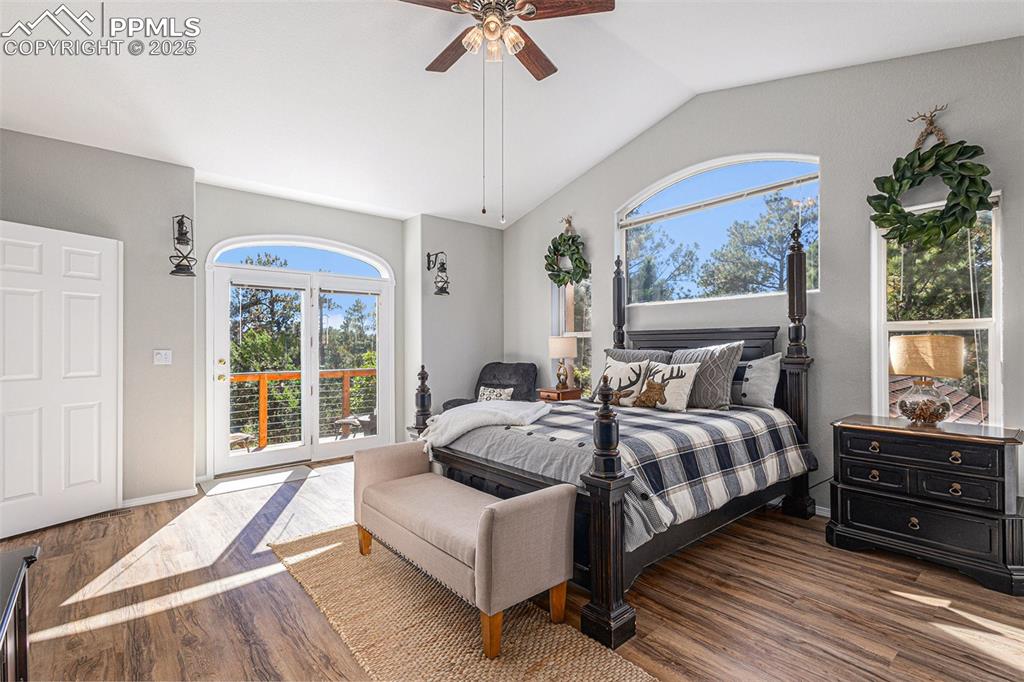
View of wooden deck
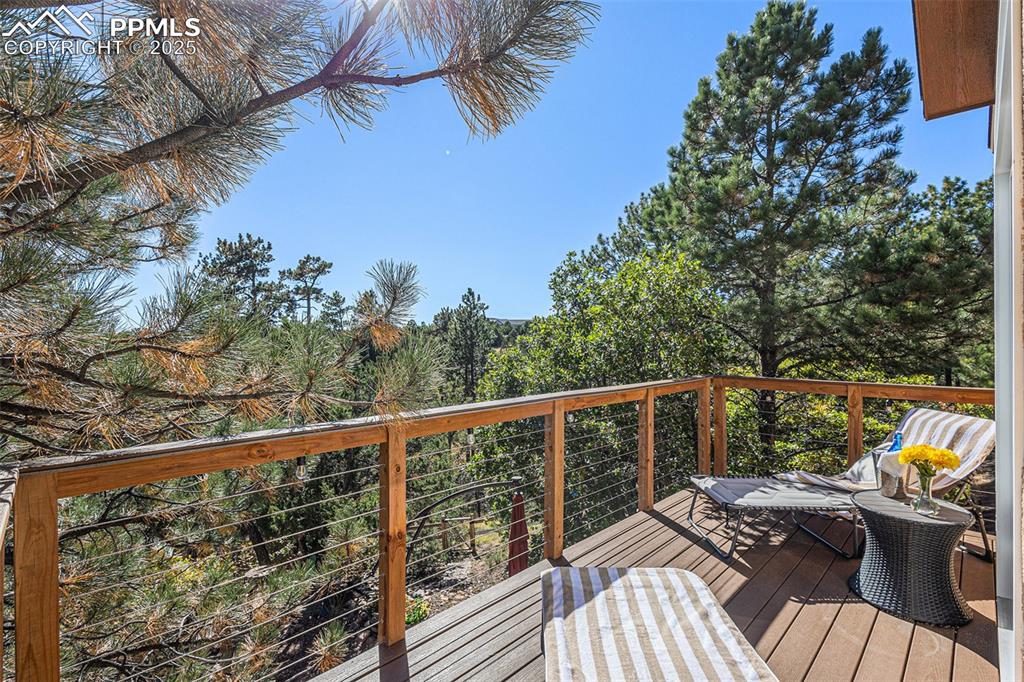
Bathroom featuring a textured wall, double vanity, dark wood-type flooring, a freestanding bath, and tile walls
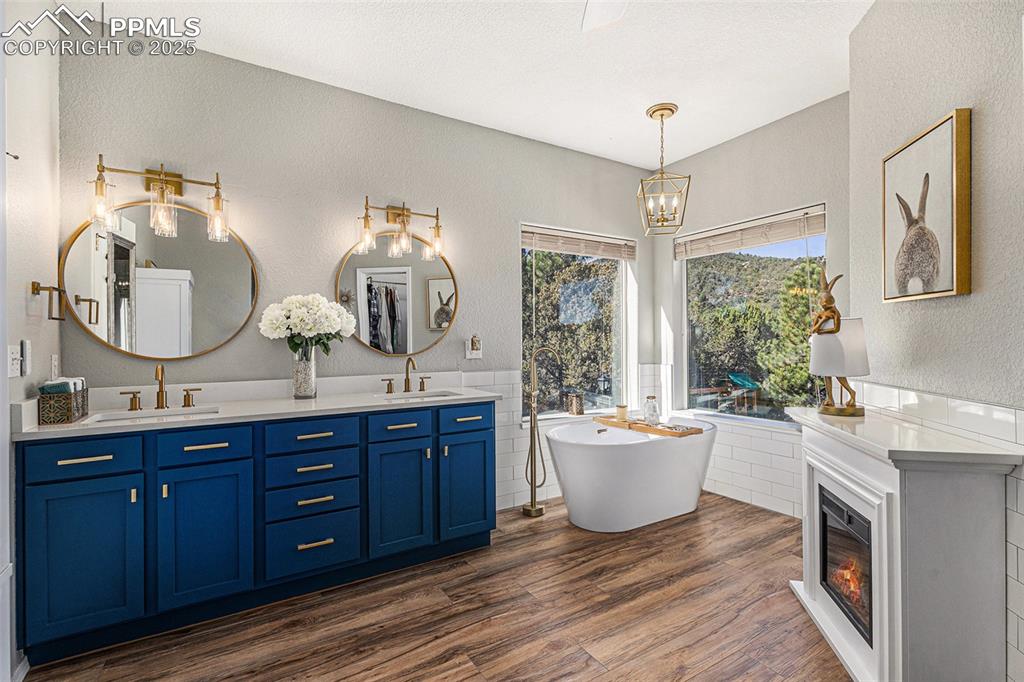
Ensuite bathroom with double vanity, dark wood finished floors, a shower stall, and ceiling fan
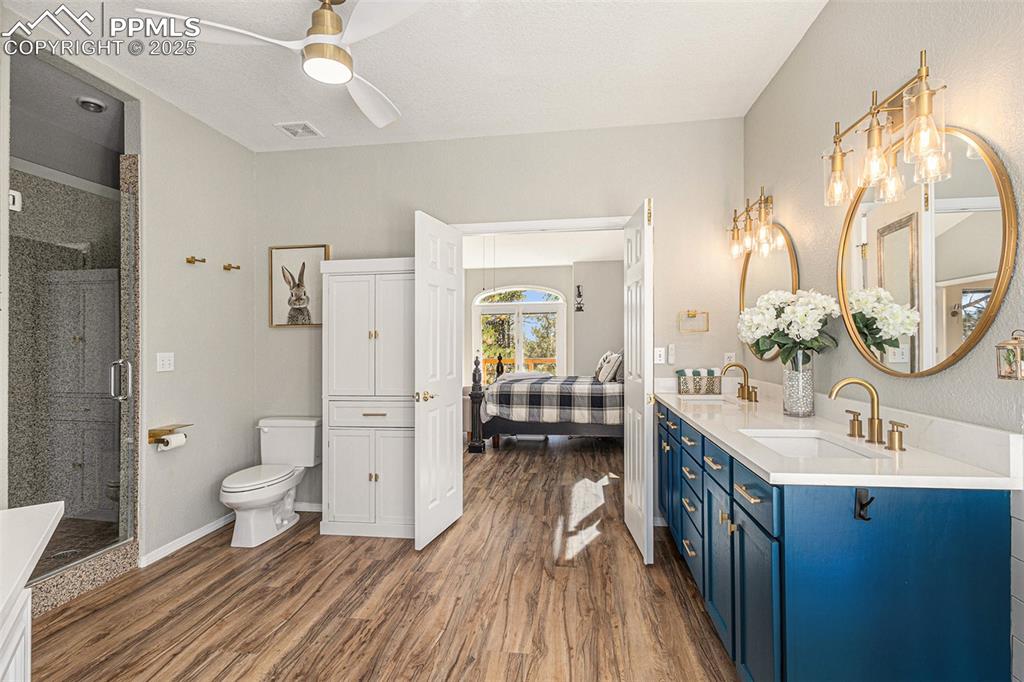
Full bathroom with a walk in closet, wood finished floors, a shower stall, a glass covered fireplace, and a freestanding bath
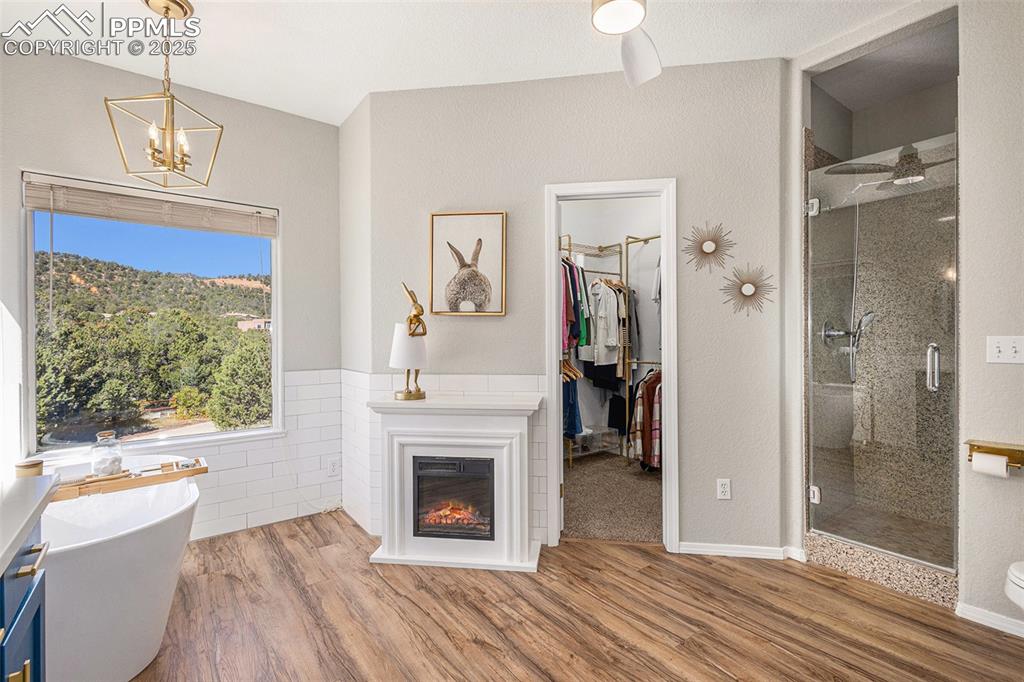
View of walk in closet
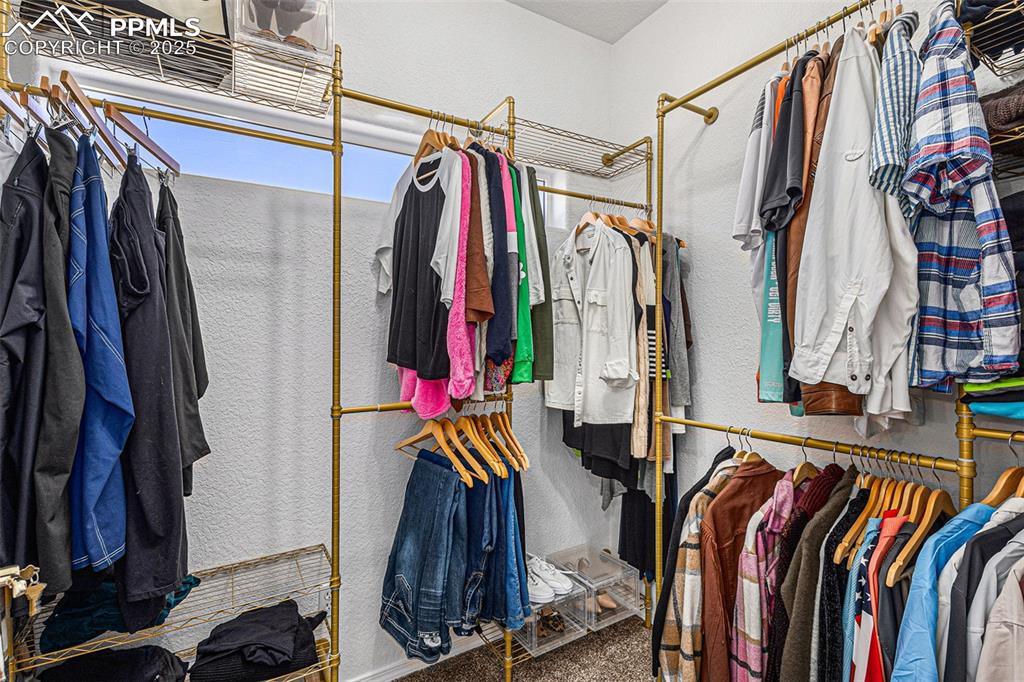
Stairs featuring lofted ceiling, a chandelier, and wood finished floors
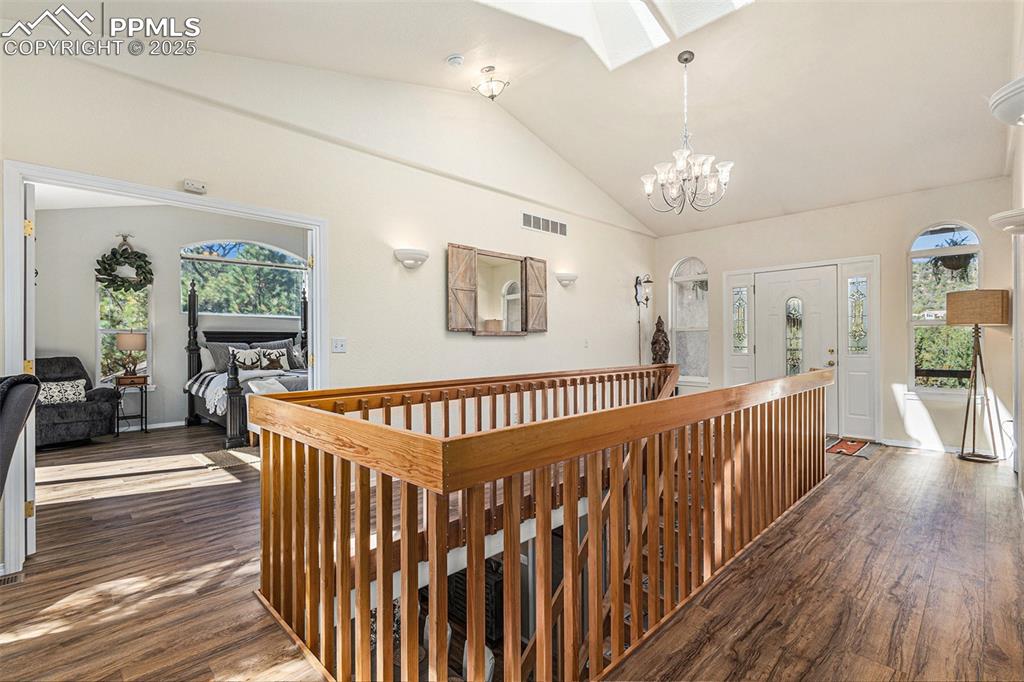
View of front of house with a shed, stucco siding, concrete driveway, an attached garage, and a tile roof
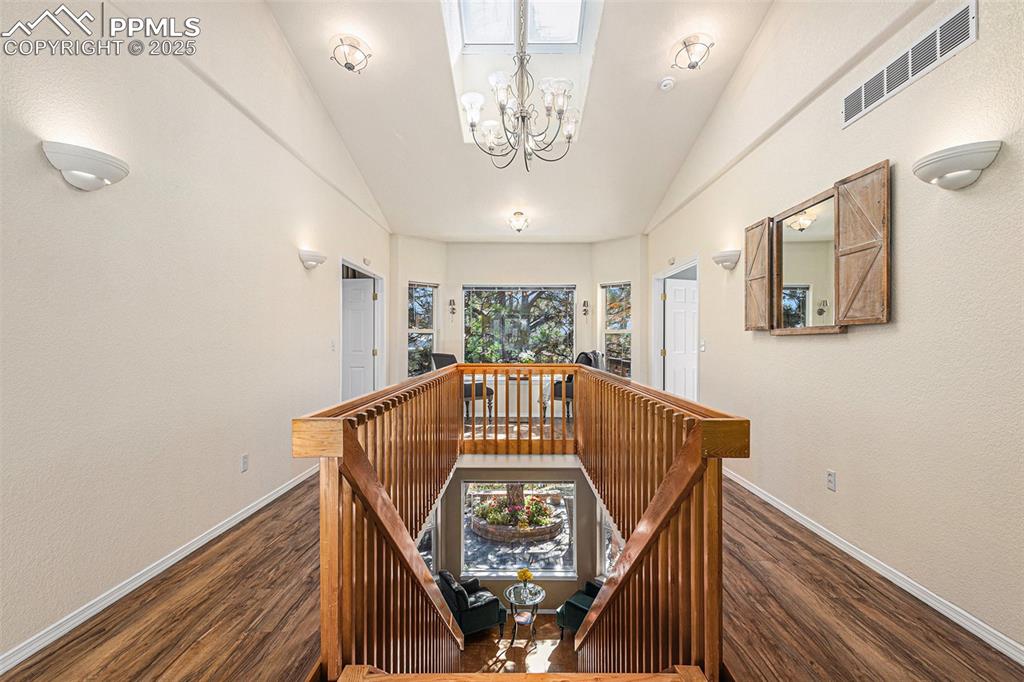
Stairs featuring lofted ceiling, a chandelier, and wood finished floors
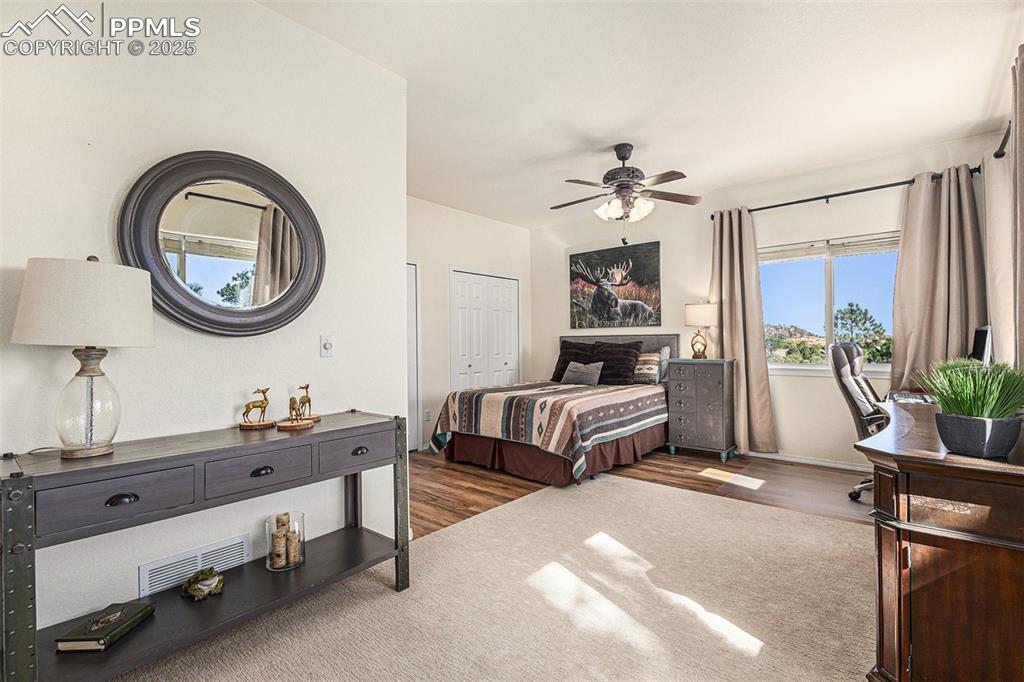
Bedroom featuring dark wood finished floors, a ceiling fan, and a closet
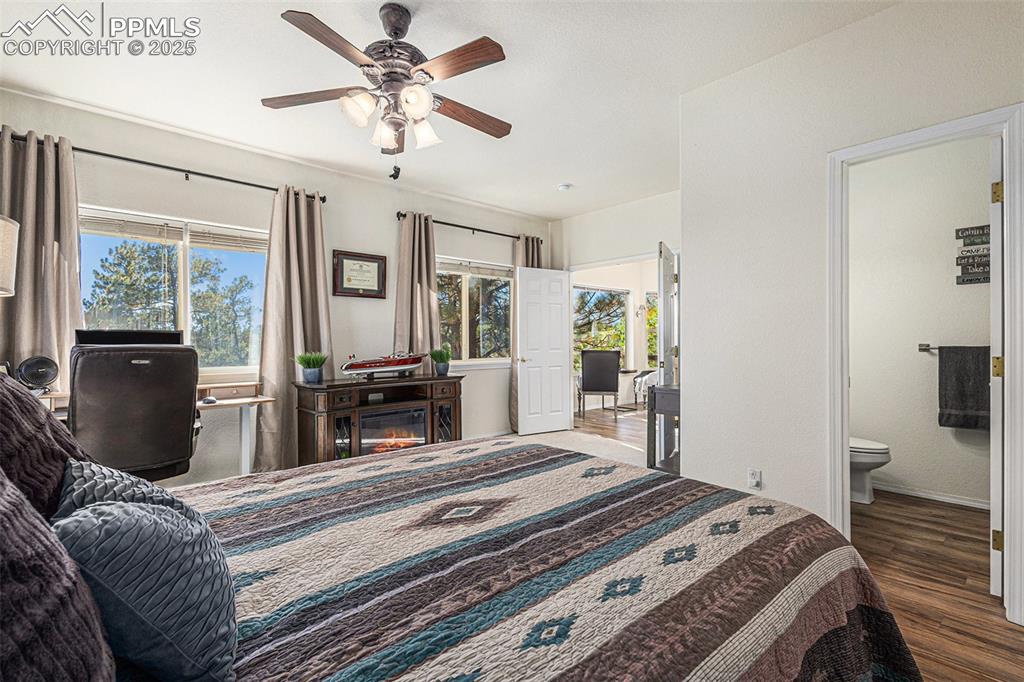
Bedroom featuring dark wood finished floors, a ceiling fan, and a closet
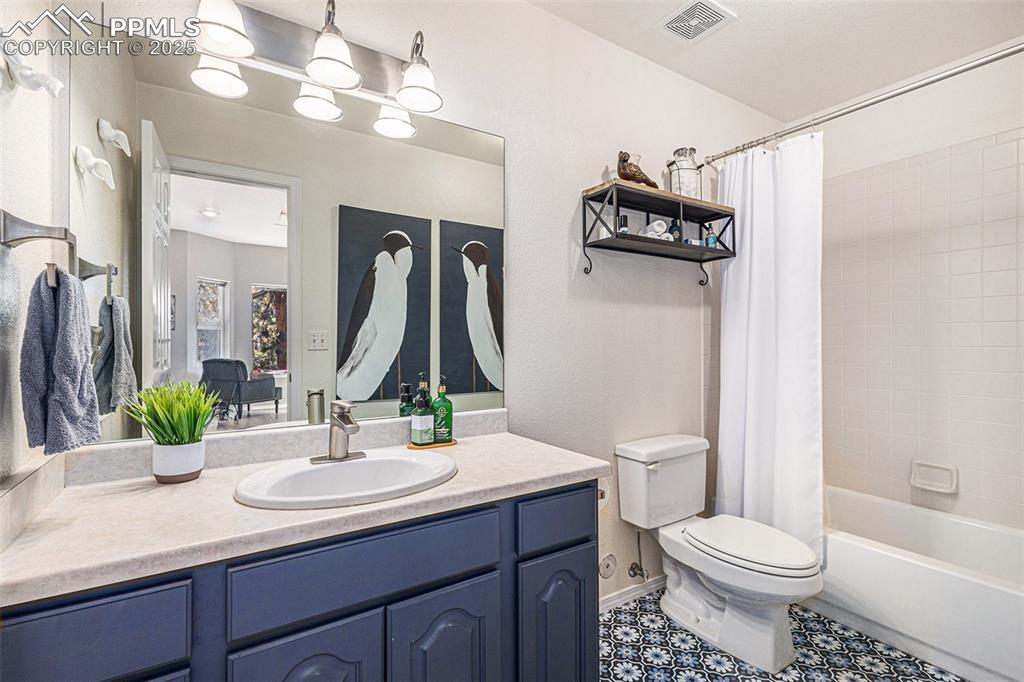
Full bathroom with vanity, a textured wall, and a shower with curtain
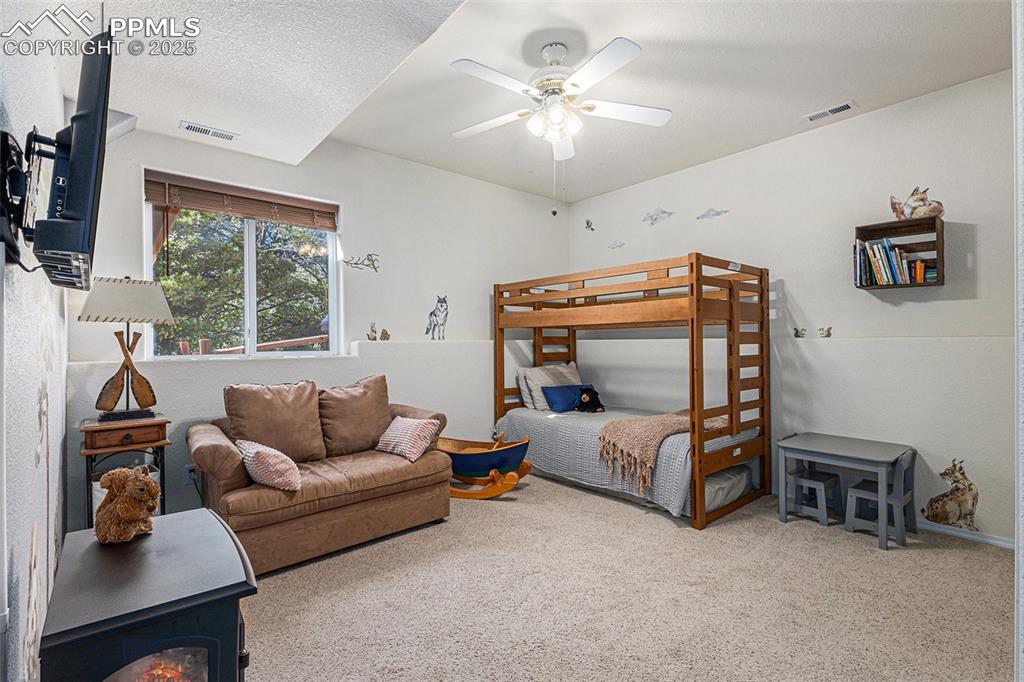
Bedroom featuring a wood stove, light colored carpet, a closet, and a textured wall
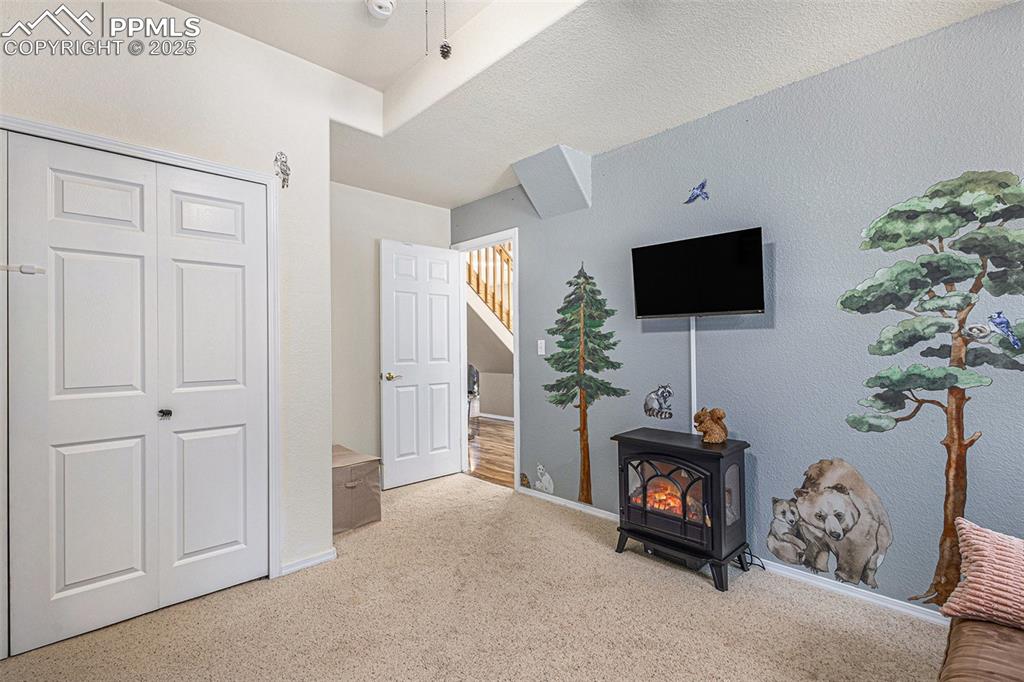
Hallway featuring a skylight, wood finished floors, a chandelier, and high vaulted ceiling
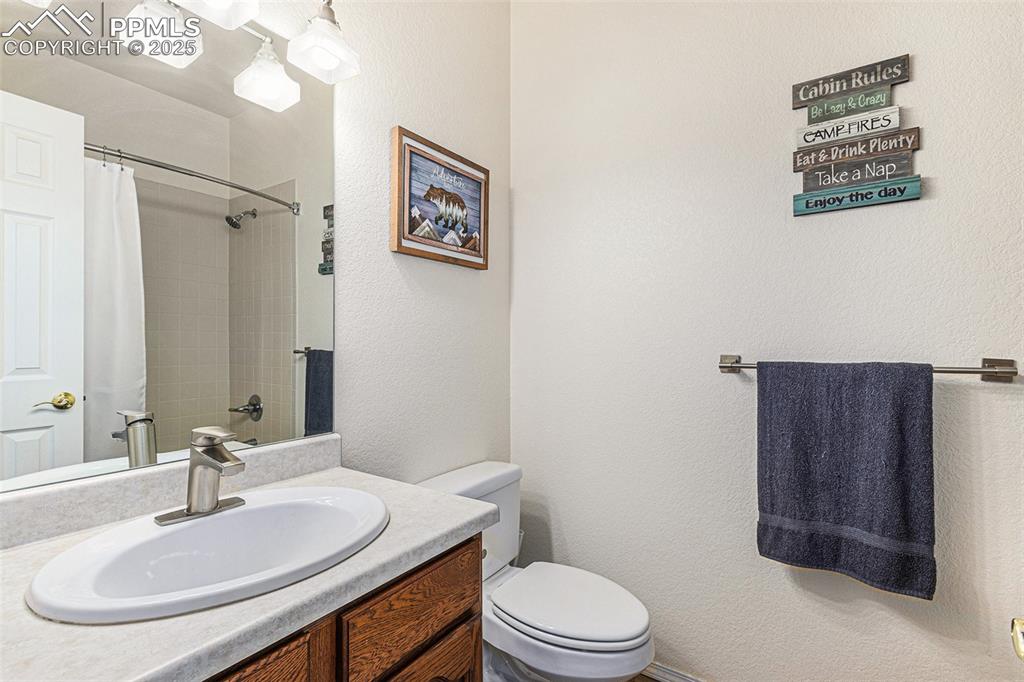
Full bathroom with vanity, a textured wall, and a shower with curtain
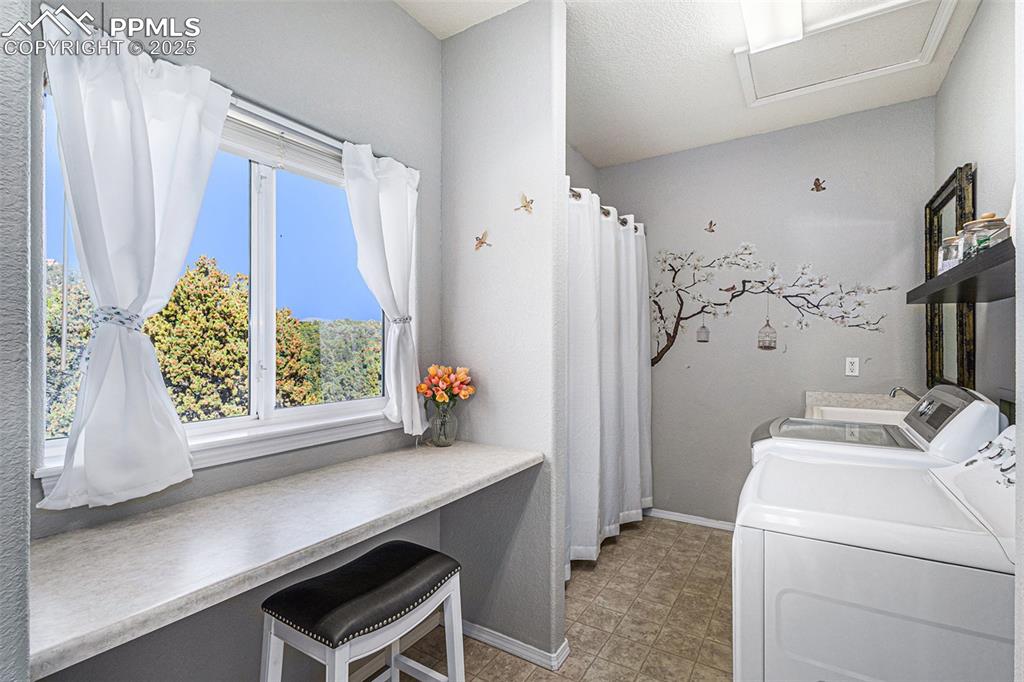
Carpeted bedroom featuring a ceiling fan, a wood stove, and a textured ceiling
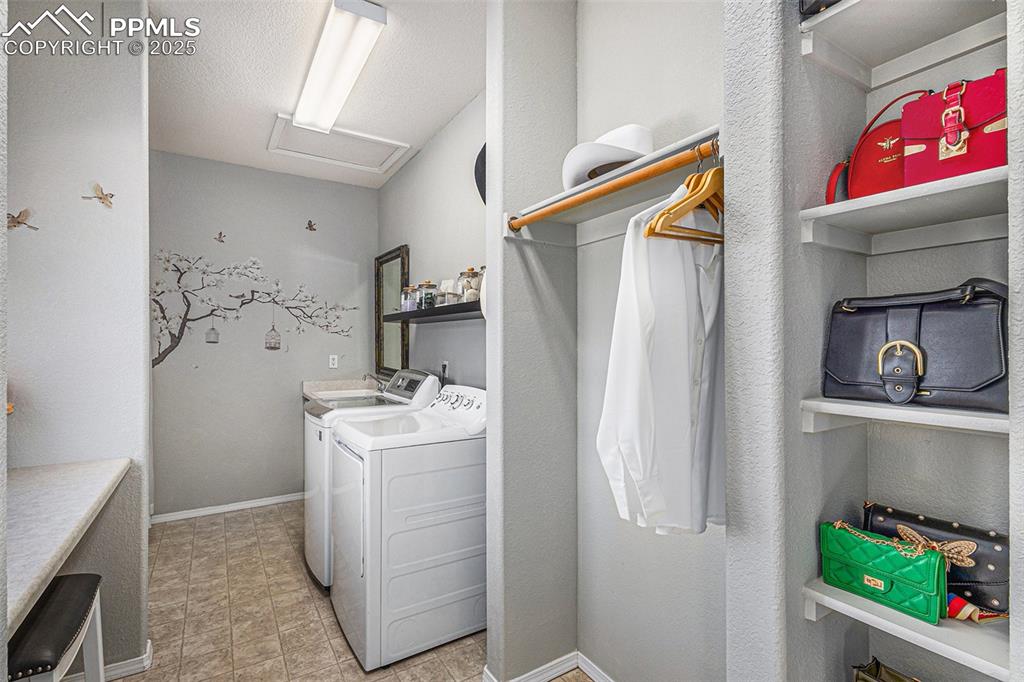
Laundry room with independent washer and dryer, vaulted ceiling, and attic access
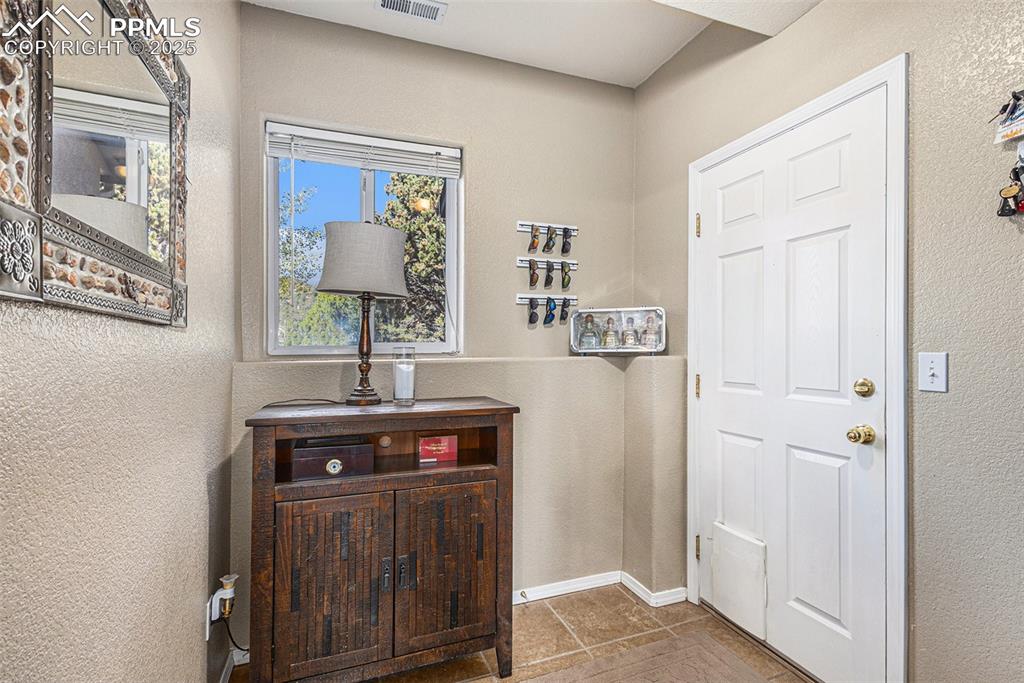
Laundry room featuring washer and dryer, attic access, and a textured wall
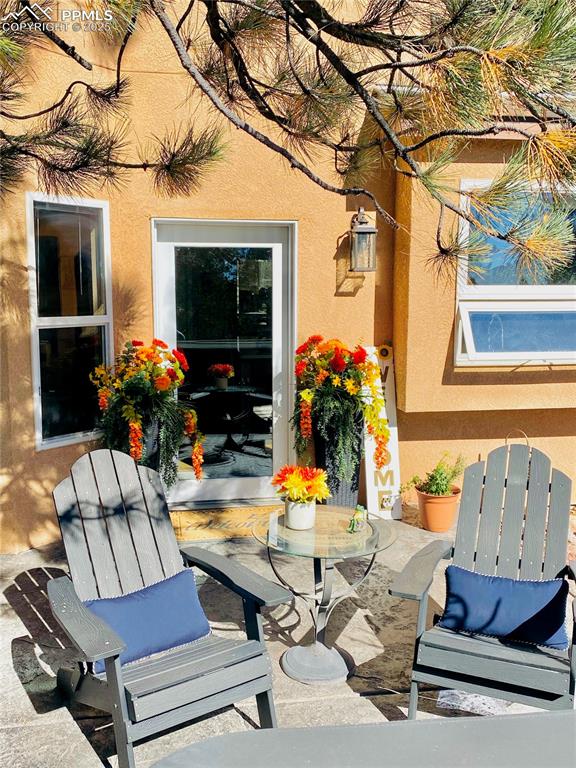
View of patio / terrace
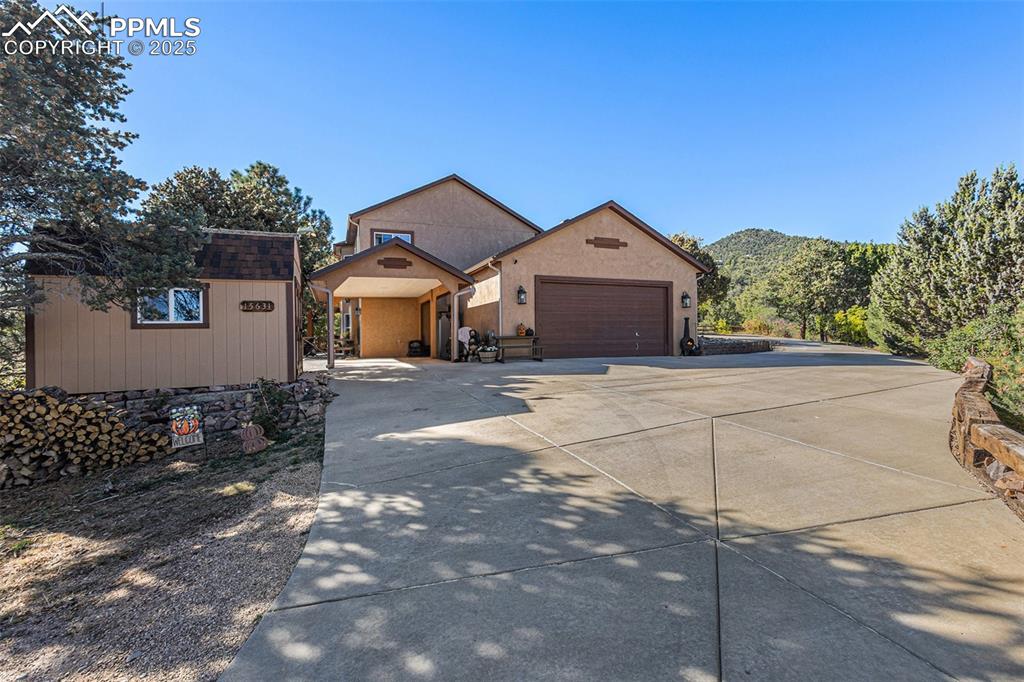
View of front of property featuring driveway, stucco siding, an outbuilding, and an attached garage
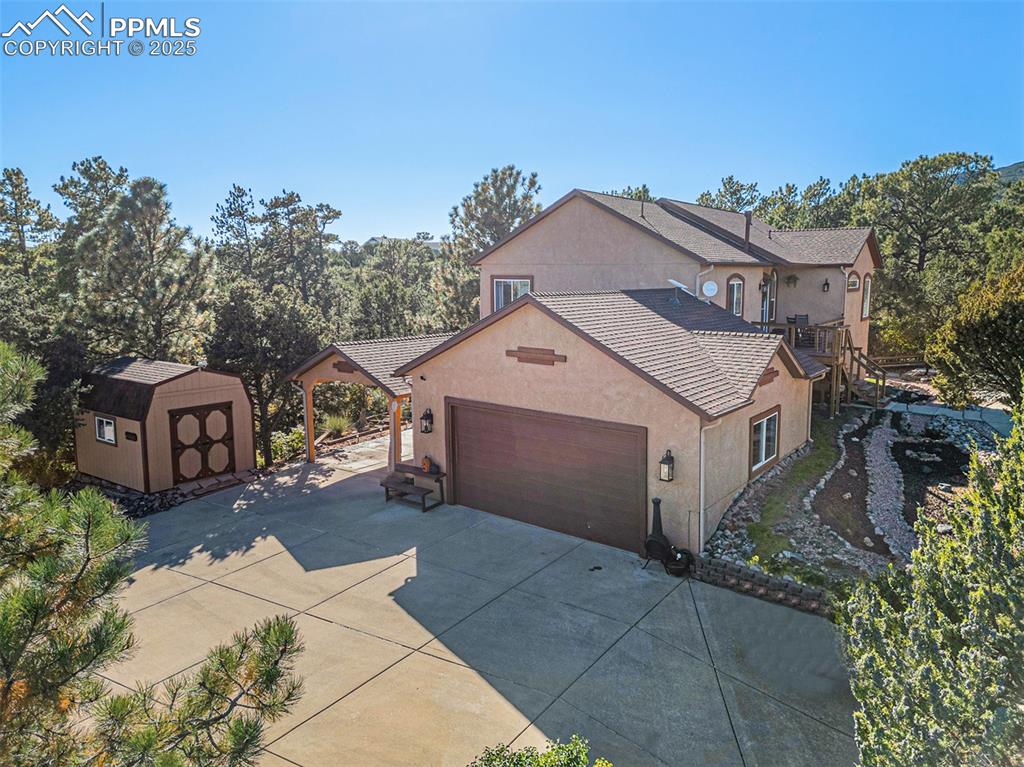
View of property exterior featuring a storage unit, stucco siding, driveway, and an attached garage
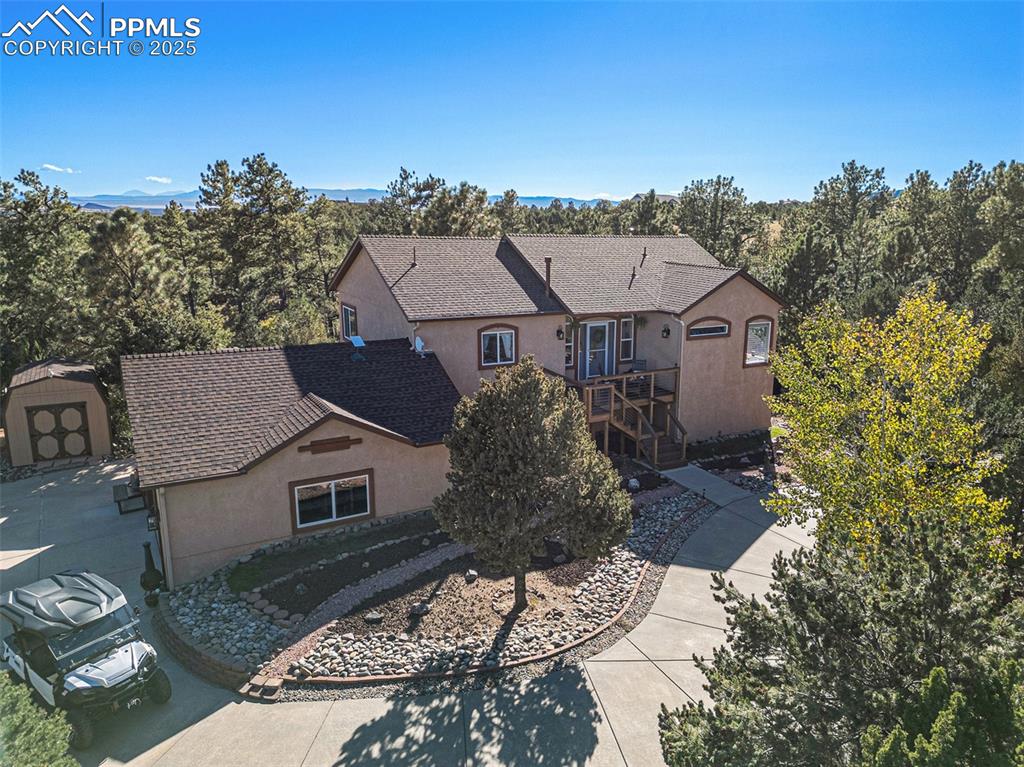
View of front of house featuring a wooden deck, stucco siding, a shingled roof, and an outbuilding
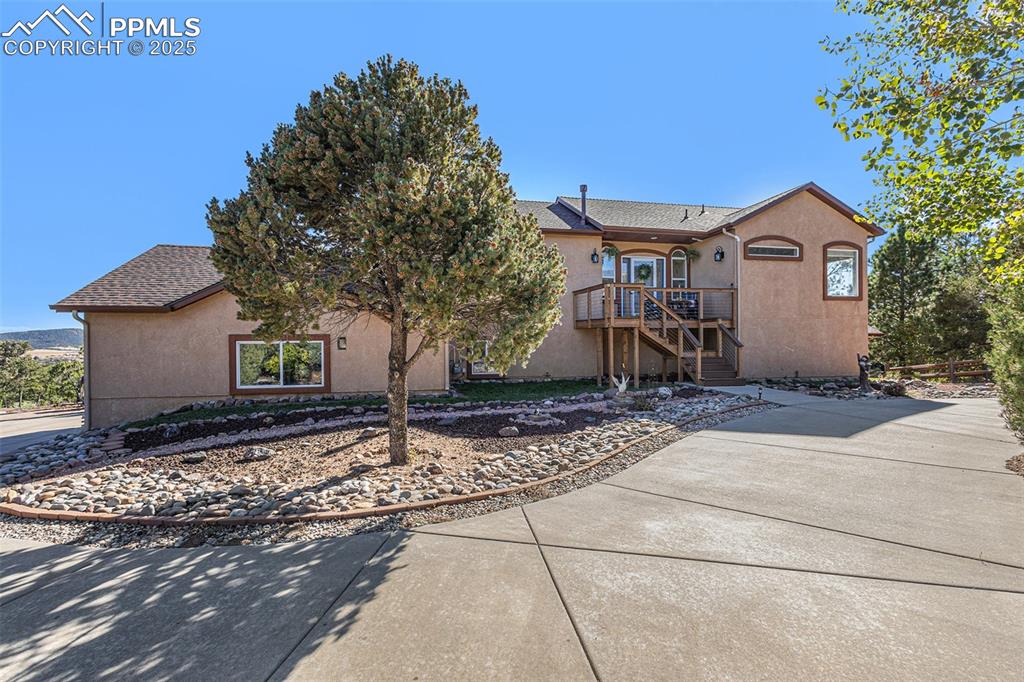
View of front facade featuring stucco siding, a wooden deck, stairway, and roof with shingles
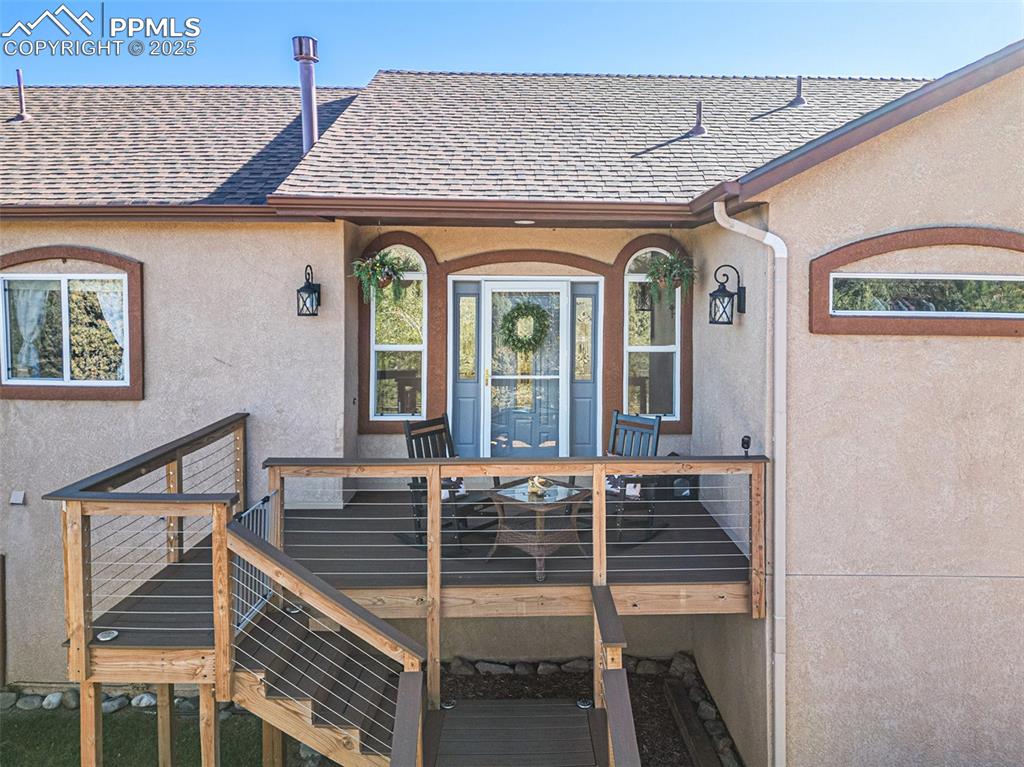
View of exterior entry with roof with shingles, stucco siding, and a deck
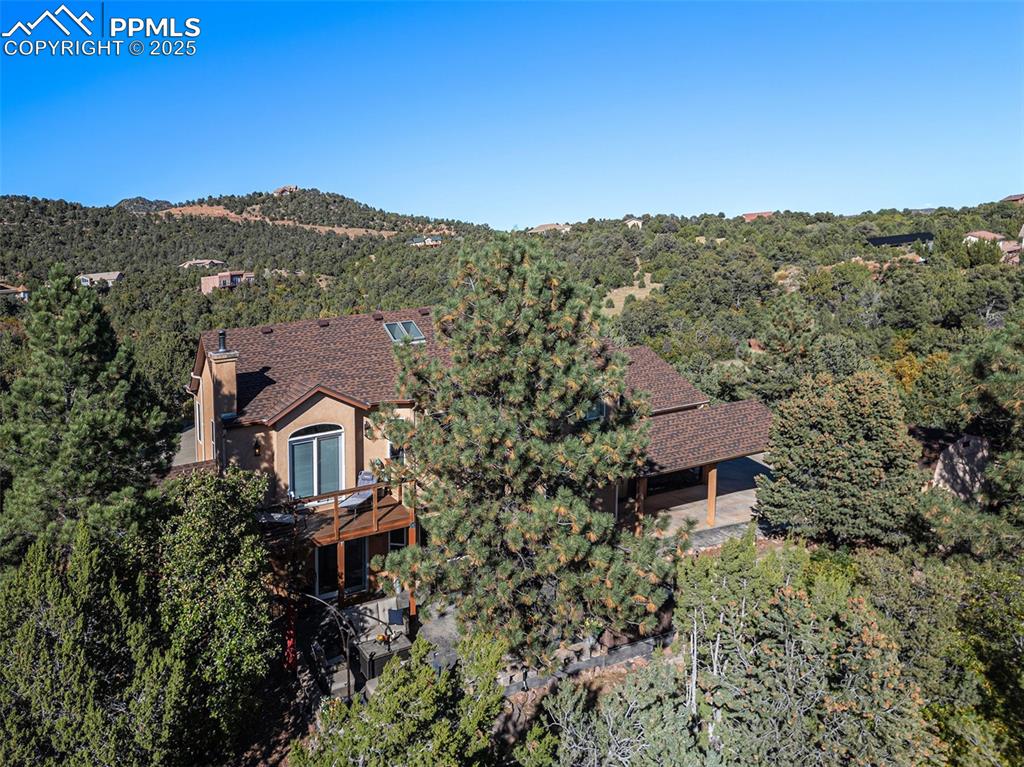
View of subject property with a forest and a mountainous background
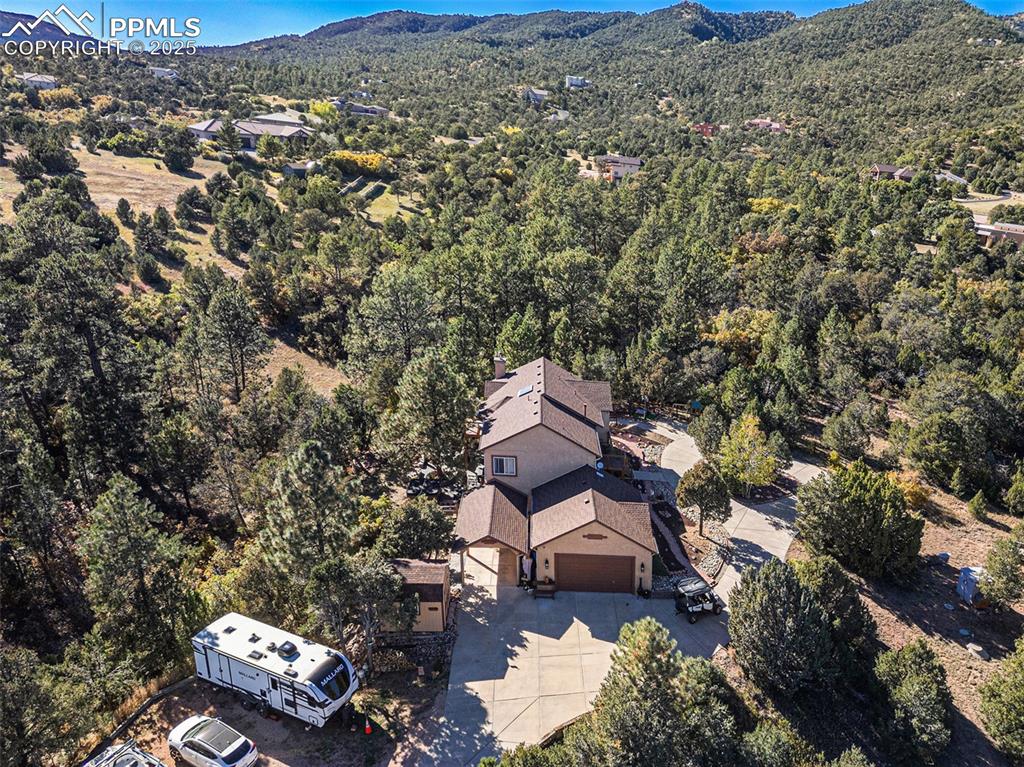
View from above of property with a mountainous background and a forest
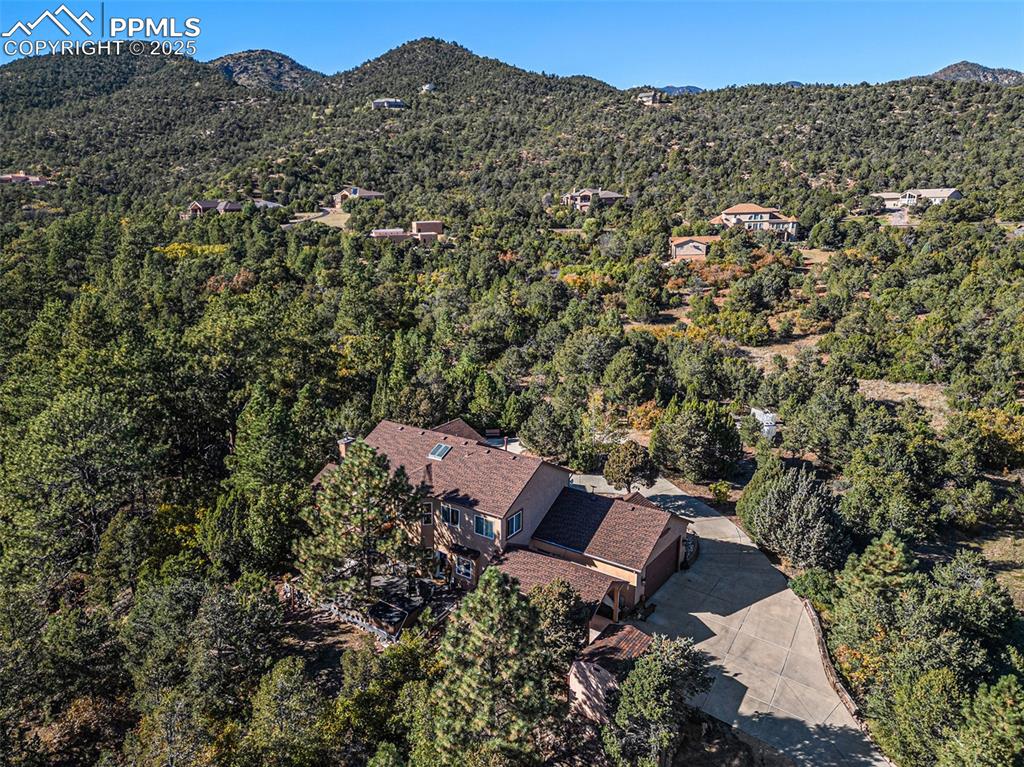
Aerial view of property's location with a heavily wooded area and a mountainous background
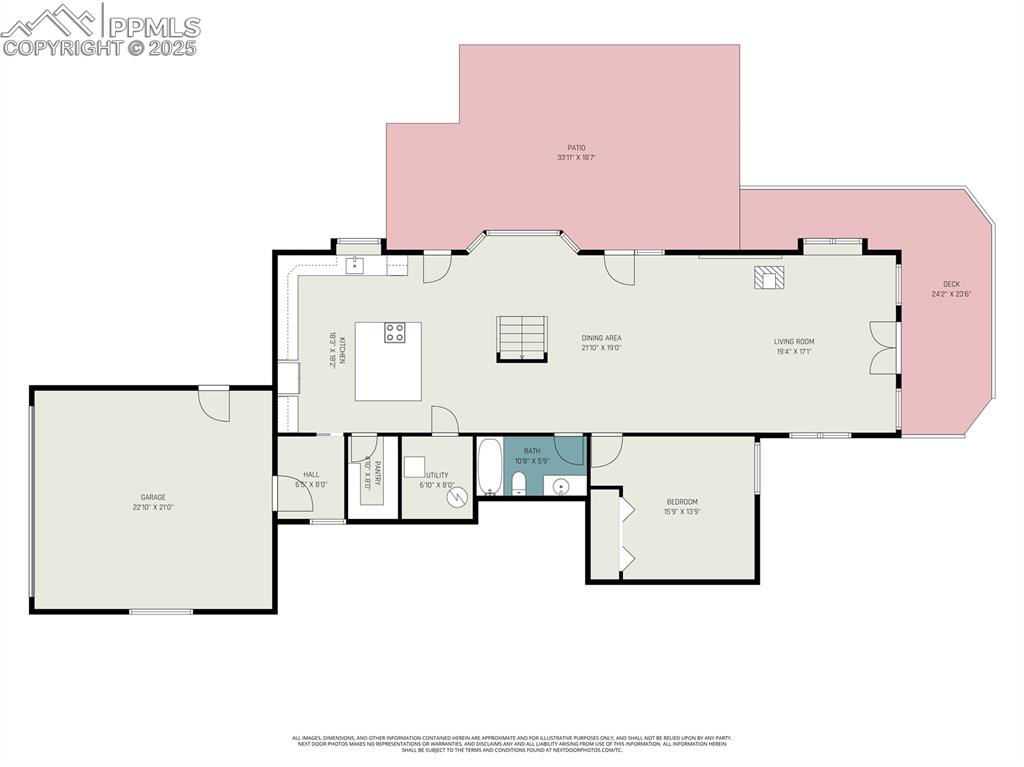
View of property floor plan
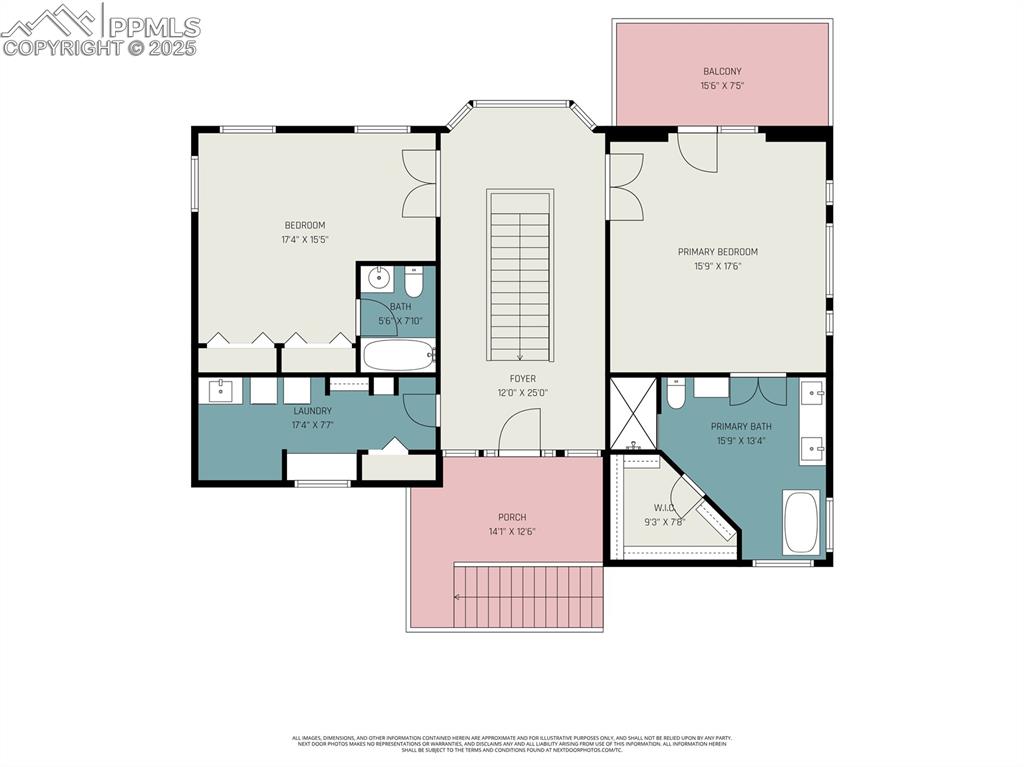
View of property floor plan
Disclaimer: The real estate listing information and related content displayed on this site is provided exclusively for consumers’ personal, non-commercial use and may not be used for any purpose other than to identify prospective properties consumers may be interested in purchasing.