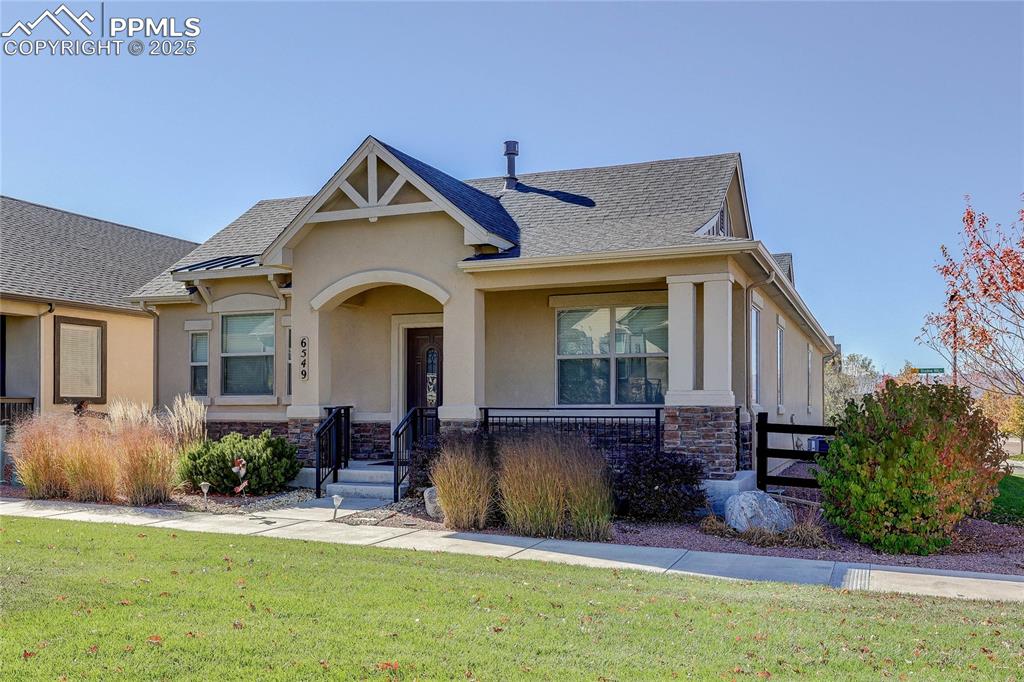6549 Shadow Hill Lane, Colorado Springs, CO, 80923

View of front of property with stone siding, stucco siding, a front yard, and covered porch

View of front of house featuring stucco siding, a front yard, and stone siding

Kitchen featuring appliances with stainless steel finishes, recessed lighting, light wood-style flooring, and brown cabinets

Kitchen featuring stainless steel appliances, recessed lighting, brown cabinetry, light wood finished floors, and an island with sink

Unfurnished living room featuring a fireplace, hardwood / wood-style floors, and a ceiling fan

Unfurnished living room featuring a fireplace, recessed lighting, light wood finished floors, a ceiling fan, and a chandelier

Kitchen featuring stainless steel appliances, recessed lighting, brown cabinetry, light wood finished floors, and an island with sink

Unfurnished living room featuring a fireplace, hardwood / wood-style floors, and a ceiling fan

Unfurnished living room featuring a fireplace, recessed lighting, light wood finished floors, a ceiling fan, and a chandelier

Unfurnished living room with light wood-style flooring, a ceiling fan, and recessed lighting

Kitchen with brown cabinets, light wood-type flooring, decorative light fixtures, a chandelier, and light stone counters

Kitchen with stainless steel appliances, healthy amount of natural light, light wood finished floors, an island with sink, and recessed lighting

Unfurnished room featuring light wood finished floors, a chandelier, and recessed lighting

Empty room featuring light carpet and baseboards

Unfurnished bedroom with light colored carpet, a walk in closet, and french doors

Full bath with vanity and shower / bathtub combination

Unfurnished room featuring light carpet and baseboards

Unfurnished bedroom with light colored carpet and a closet

Spare room featuring healthy amount of natural light and light carpet

Unfurnished bedroom with a walk in closet and light colored carpet

Unfurnished bedroom featuring light carpet and baseboards

Full bath with double vanity, decorative backsplash, a shower stall, and dark tile patterned flooring

Full bathroom with a stall shower

Other

Doorway to property with stucco siding

View of property exterior with a garage, stucco siding, and a shingled roof
Disclaimer: The real estate listing information and related content displayed on this site is provided exclusively for consumers’ personal, non-commercial use and may not be used for any purpose other than to identify prospective properties consumers may be interested in purchasing.