1556 Willshire Drive, Colorado Springs, CO, 80906
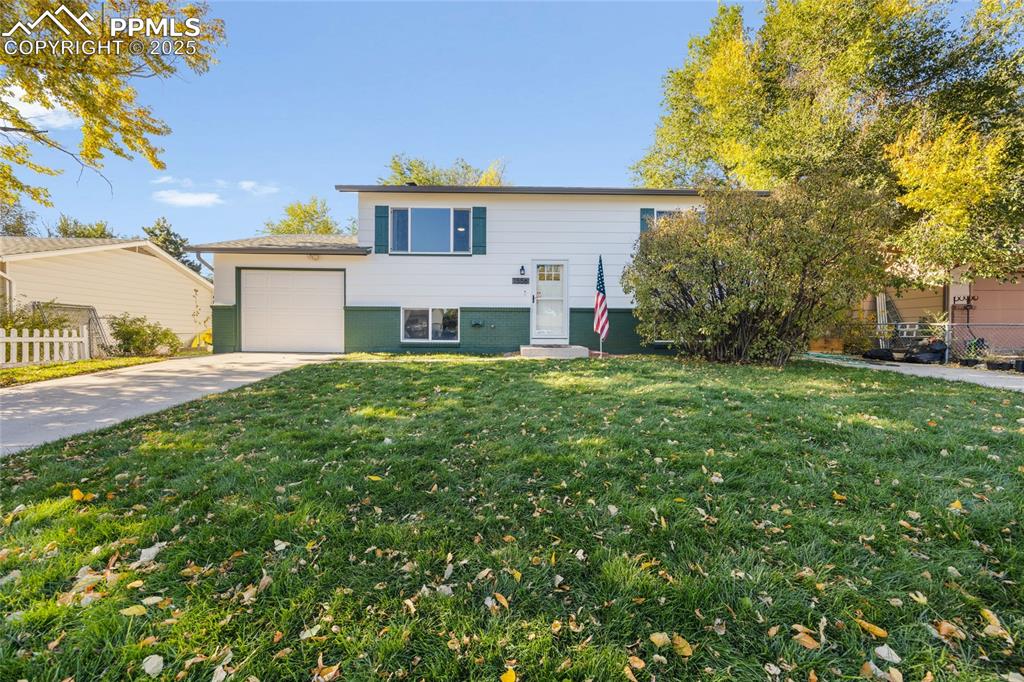
View of front of house featuring concrete driveway and an attached garage
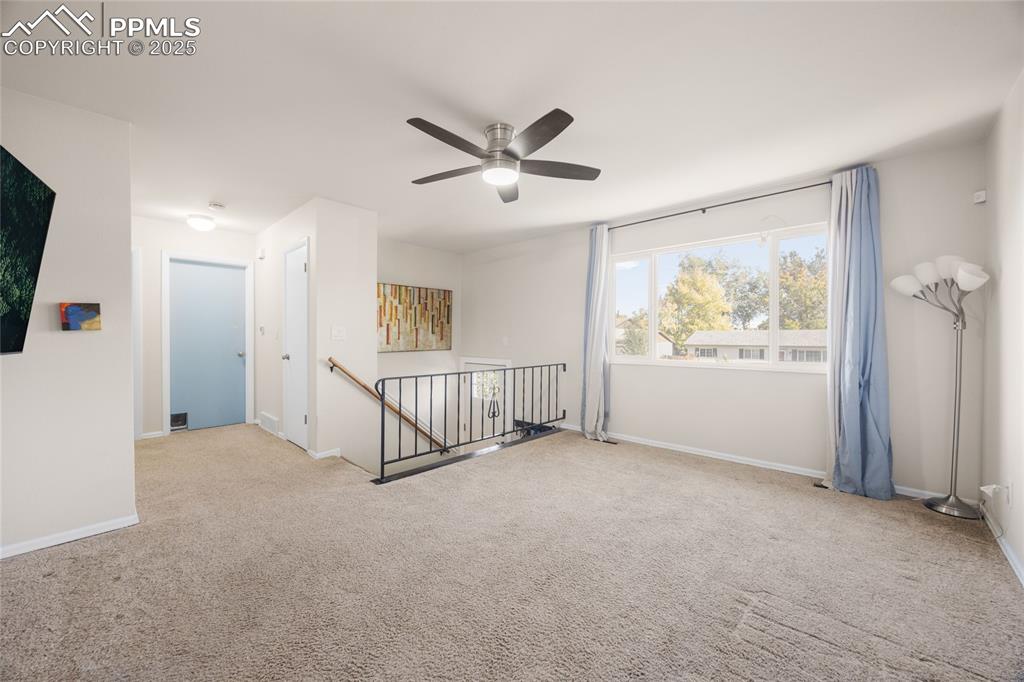
Empty room featuring light colored carpet and a ceiling fan
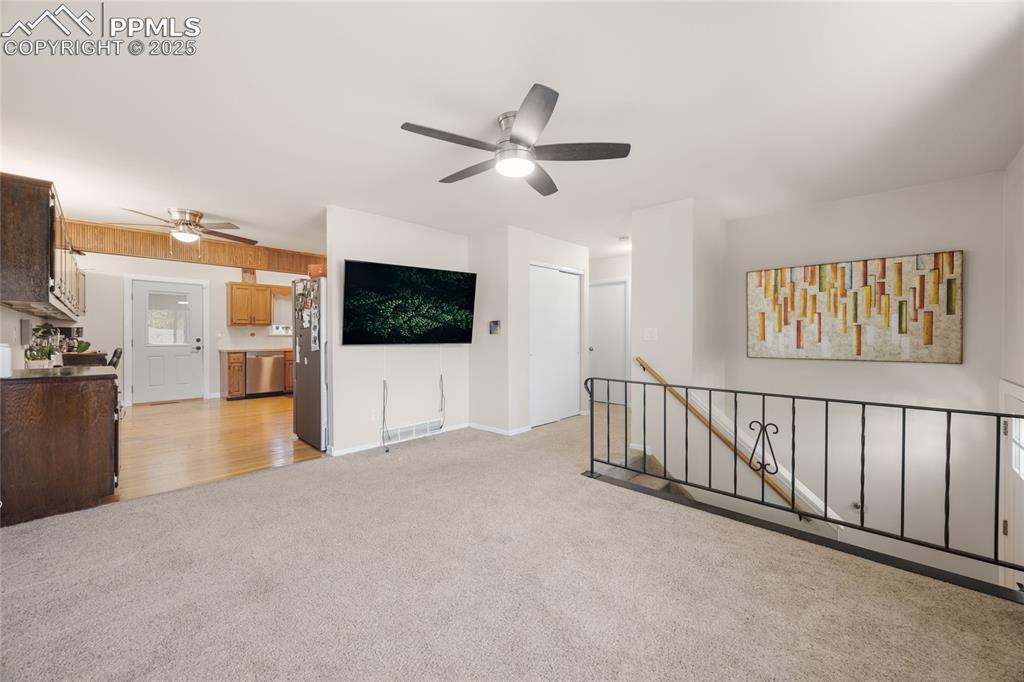
Unfurnished living room featuring light colored carpet and a ceiling fan
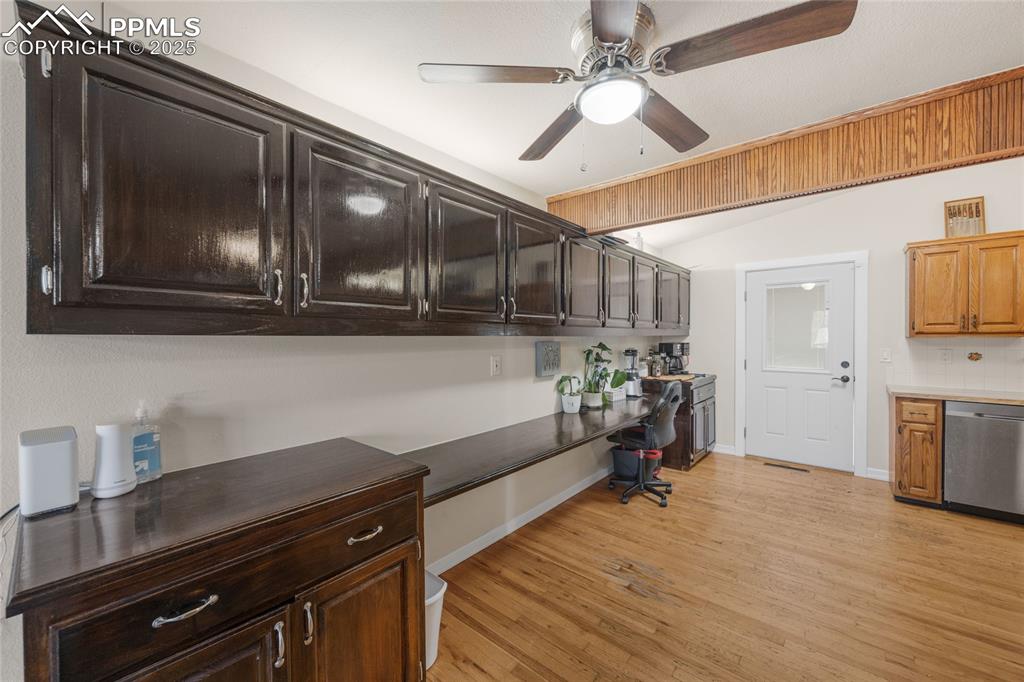
Office space featuring built in study area, light wood finished floors, and a ceiling fan
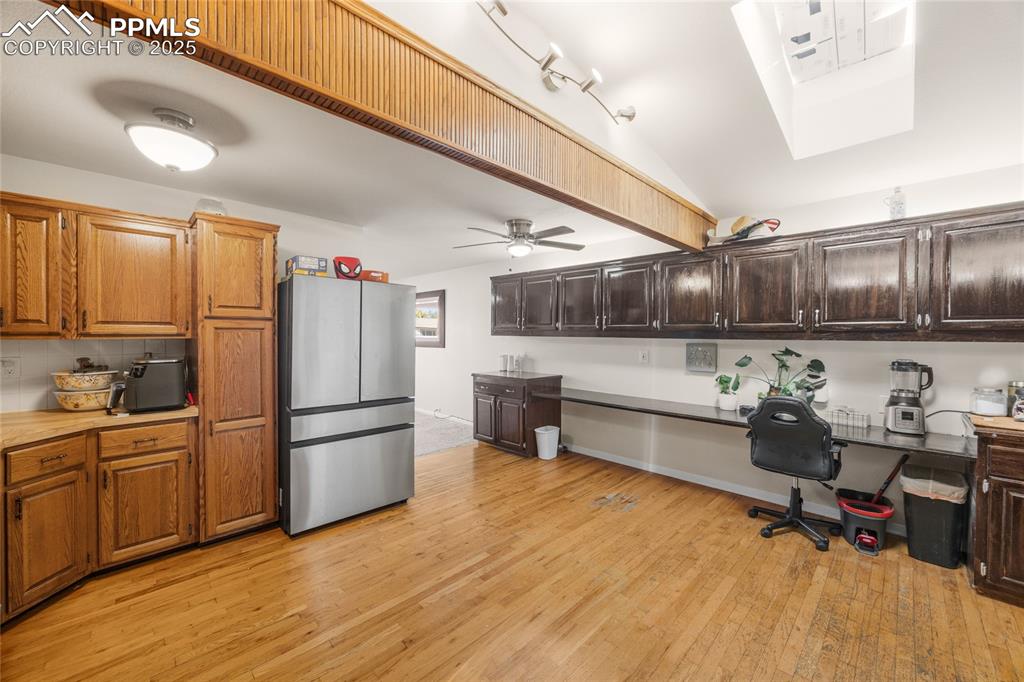
Kitchen with freestanding refrigerator, light wood-style flooring, a ceiling fan, built in study area, and decorative backsplash
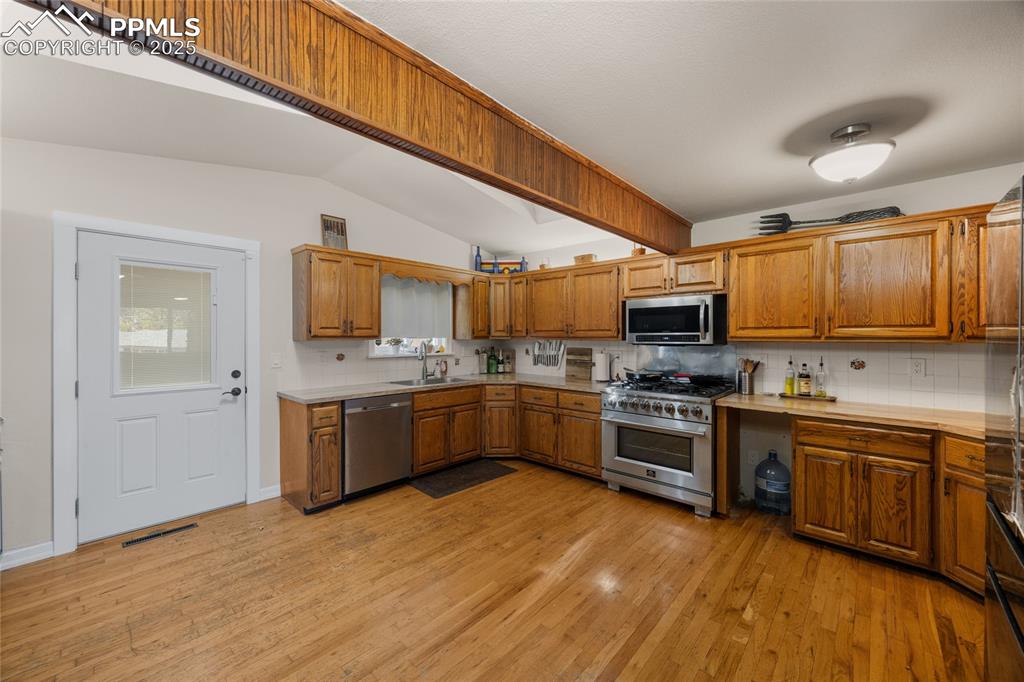
Kitchen with decorative backsplash, light countertops, brown cabinets, light wood-style floors, and lofted ceiling
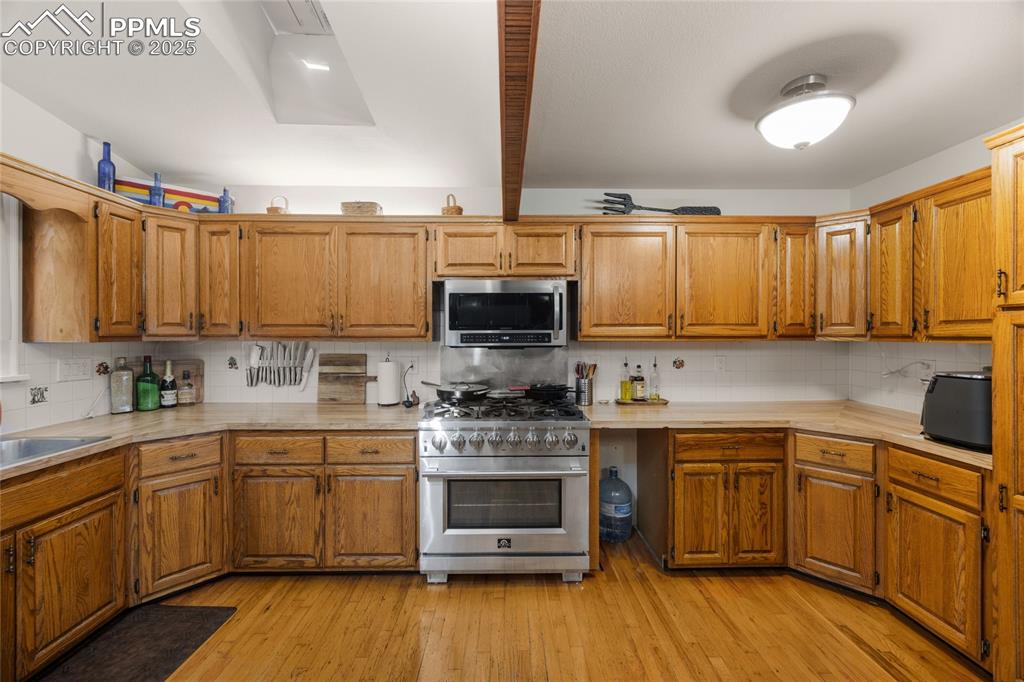
Kitchen featuring tasteful backsplash, light countertops, appliances with stainless steel finishes, light wood-style flooring, and beamed ceiling
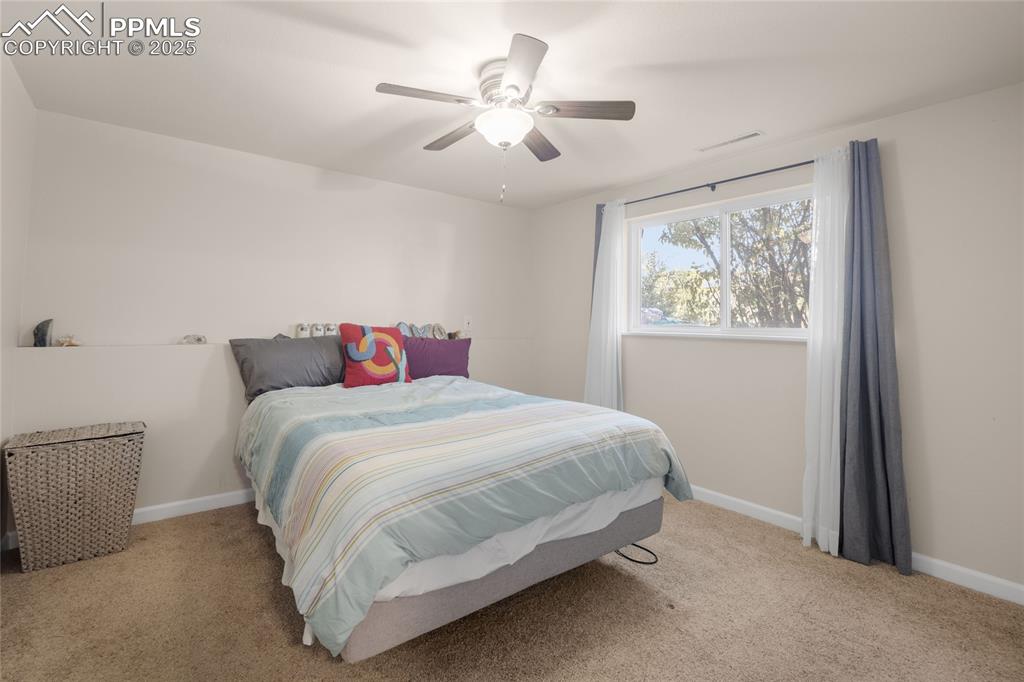
Bedroom with light carpet and ceiling fan
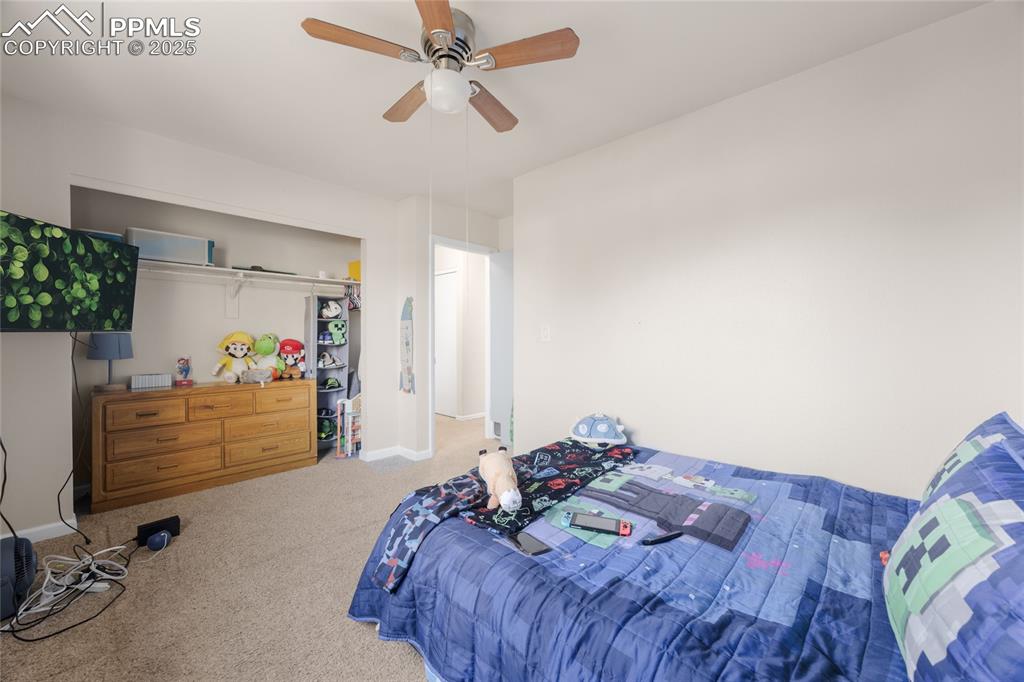
Bedroom featuring carpet floors and ceiling fan
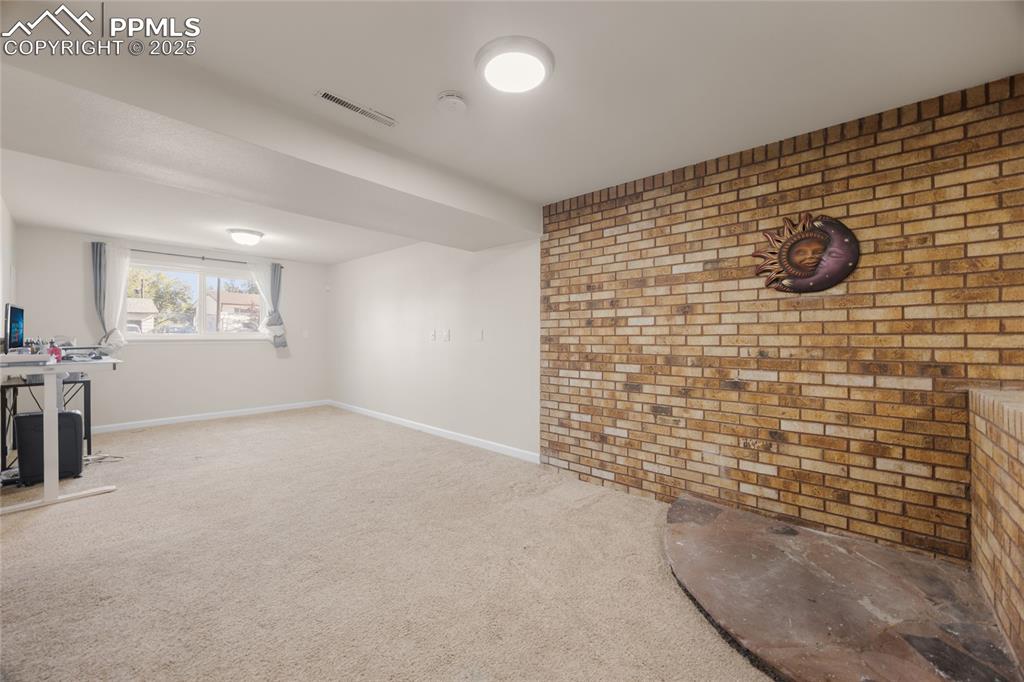
Other
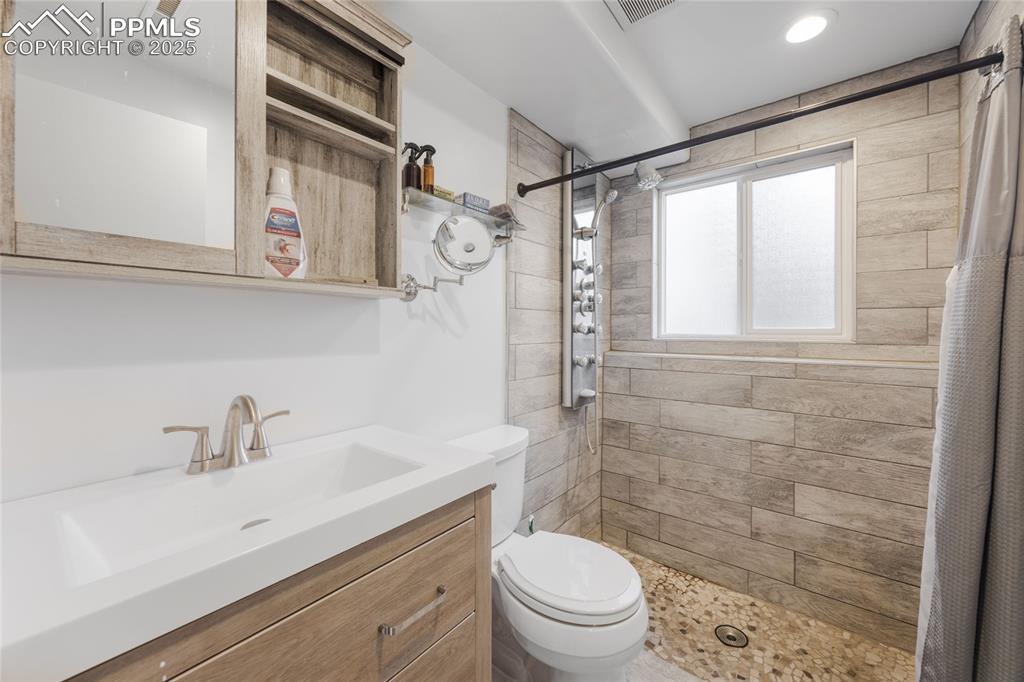
Full bathroom with a stall shower and vanity
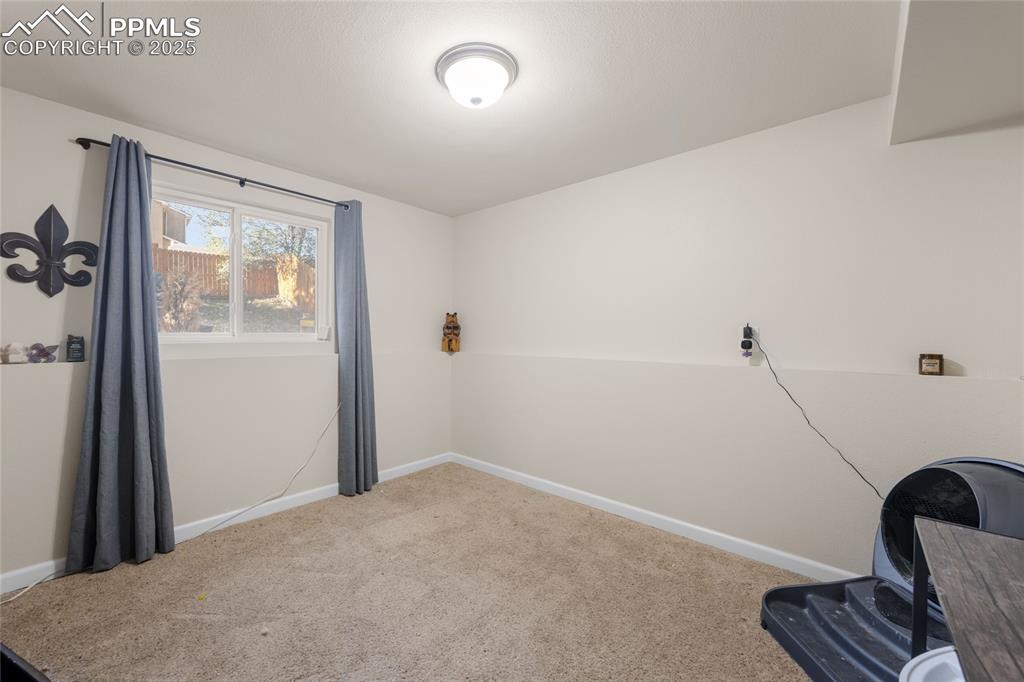
Living area with baseboards and light carpet
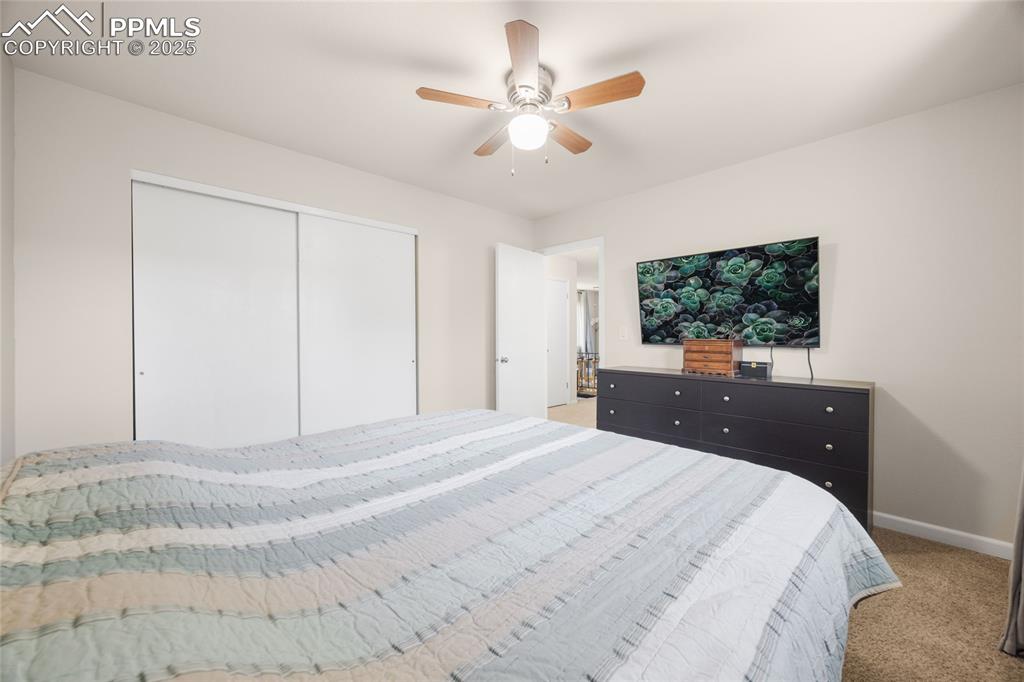
Bedroom with light colored carpet, a closet, and a ceiling fan
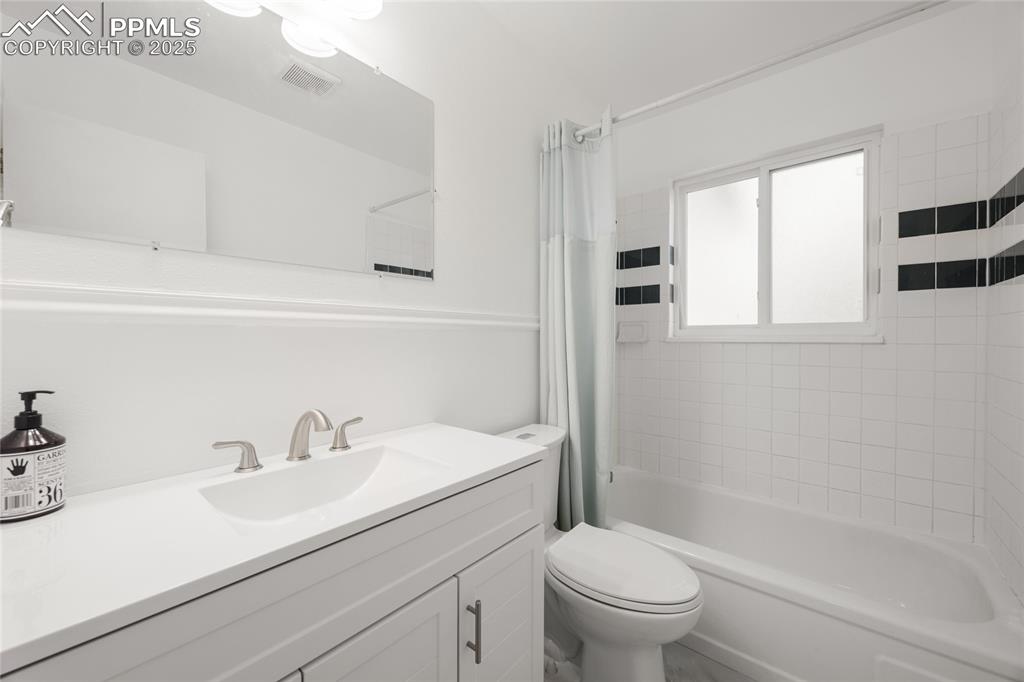
Full bathroom with shower / tub combo and vanity
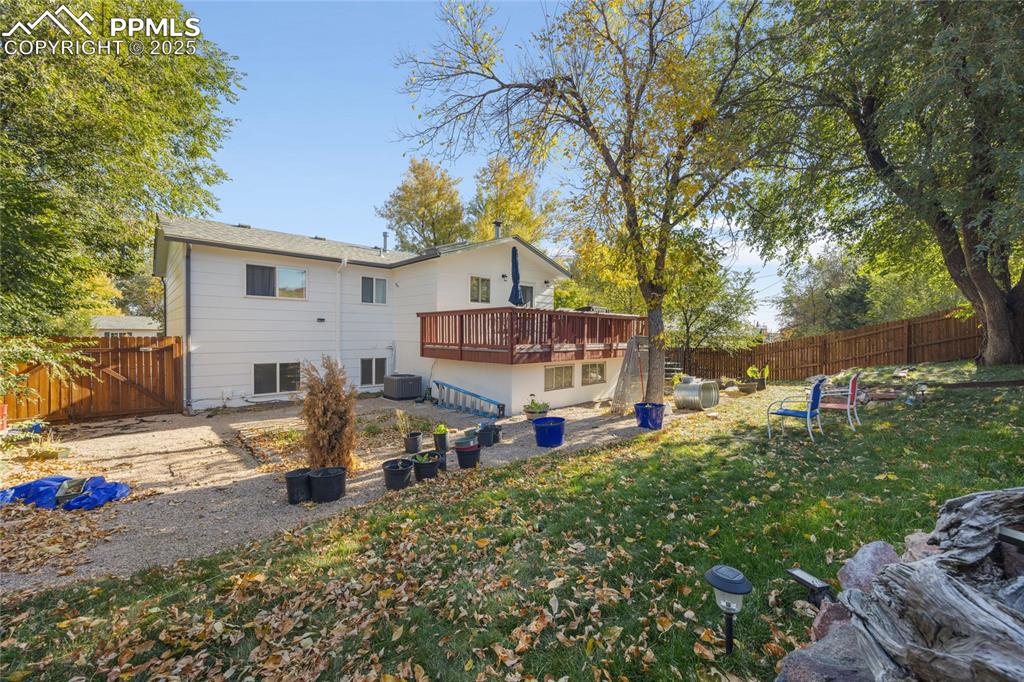
Rear view of property with a fenced backyard, a wooden deck, and a patio area
Disclaimer: The real estate listing information and related content displayed on this site is provided exclusively for consumers’ personal, non-commercial use and may not be used for any purpose other than to identify prospective properties consumers may be interested in purchasing.