20 Wilcox Street 503, Castle Rock, CO, 80104
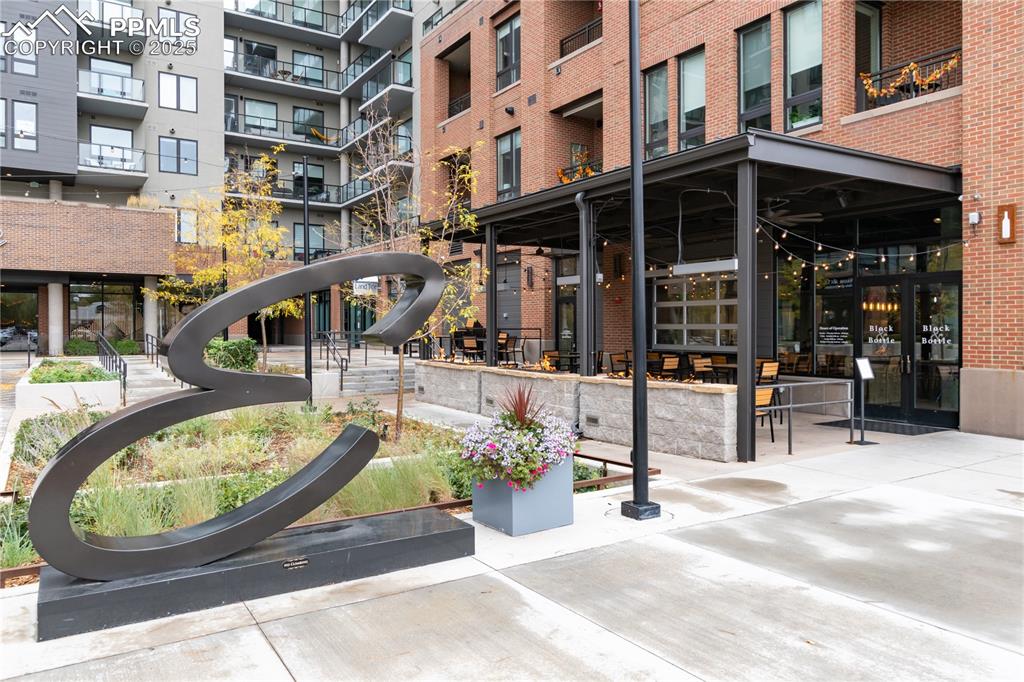
View of community
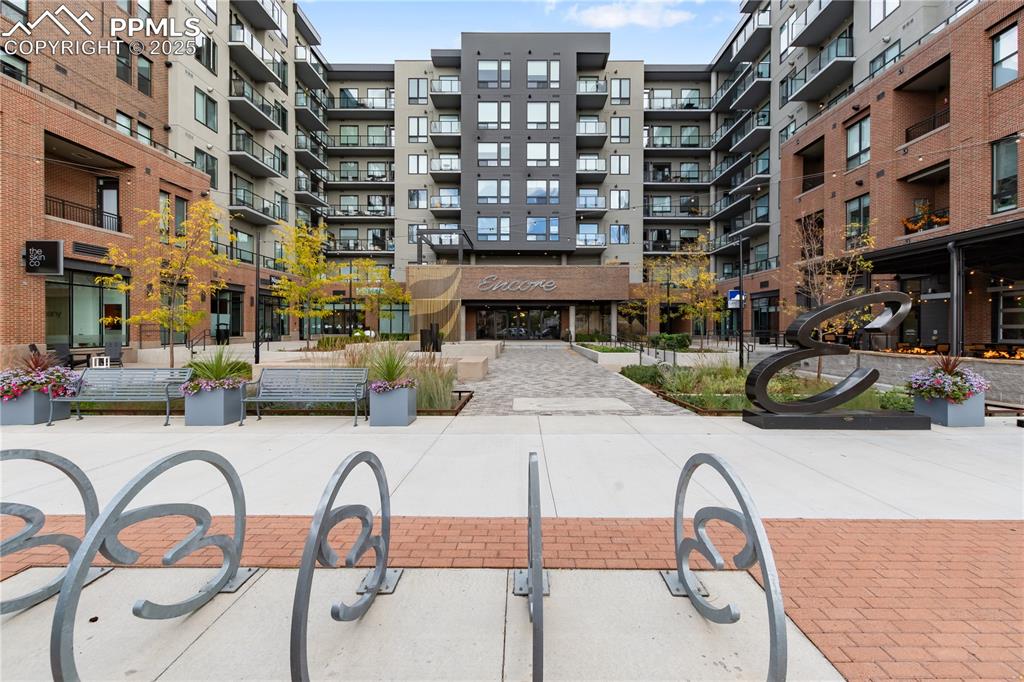
Surrounding community
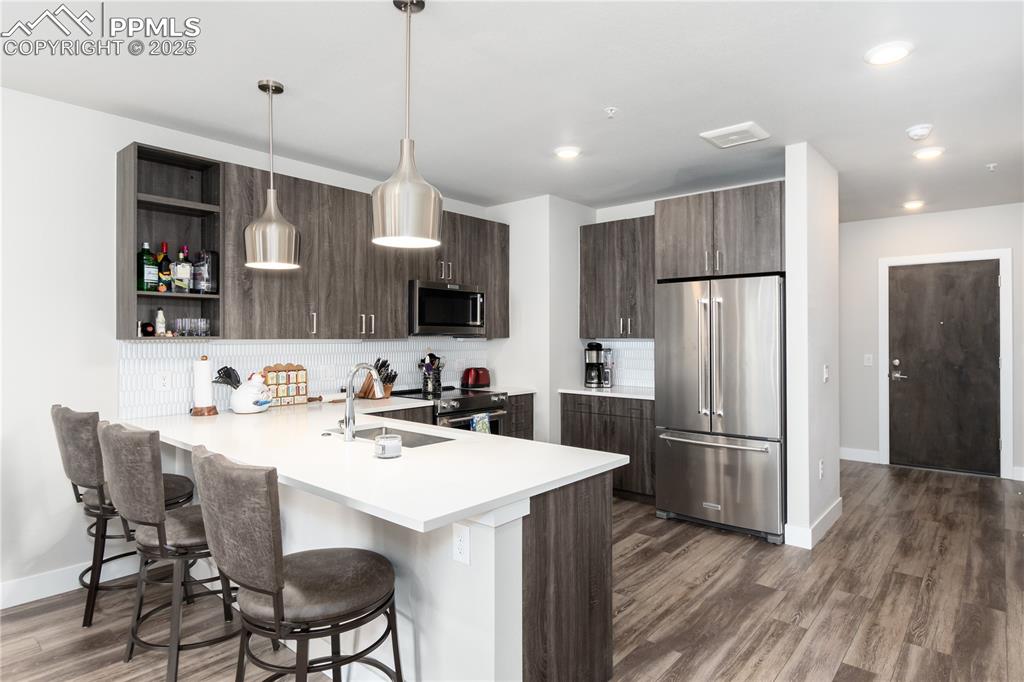
Kitchen featuring stainless steel appliances, light countertops, dark wood-type flooring, tasteful backsplash, and a peninsula
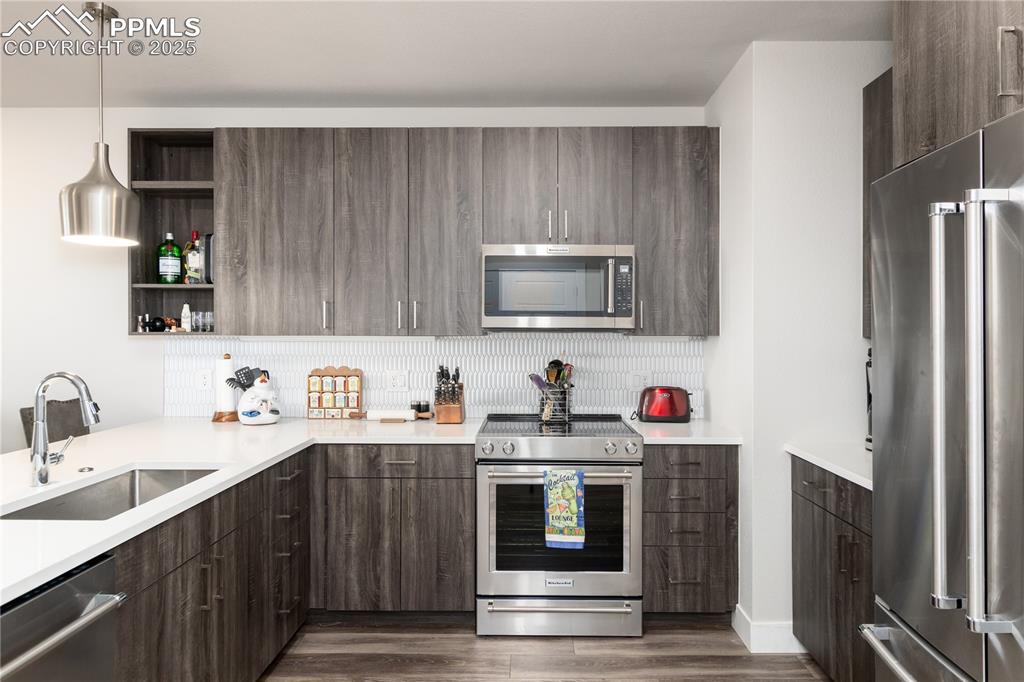
Kitchen featuring high quality appliances, decorative light fixtures, open shelves, dark wood finished floors, and dark brown cabinetry
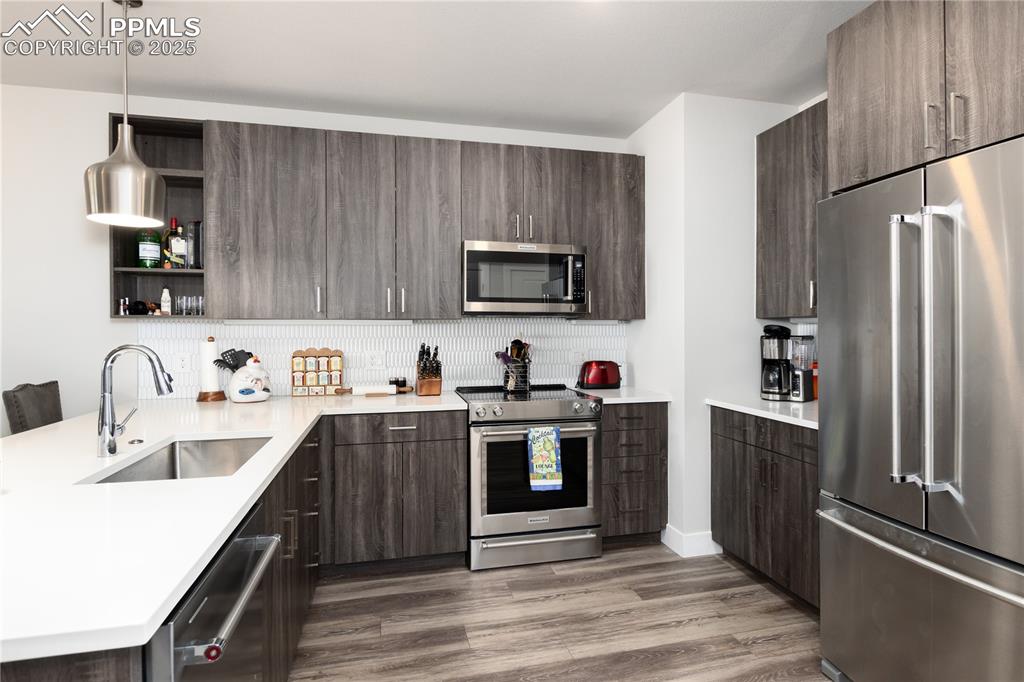
Kitchen with stainless steel appliances, a peninsula, light wood-type flooring, and open shelves
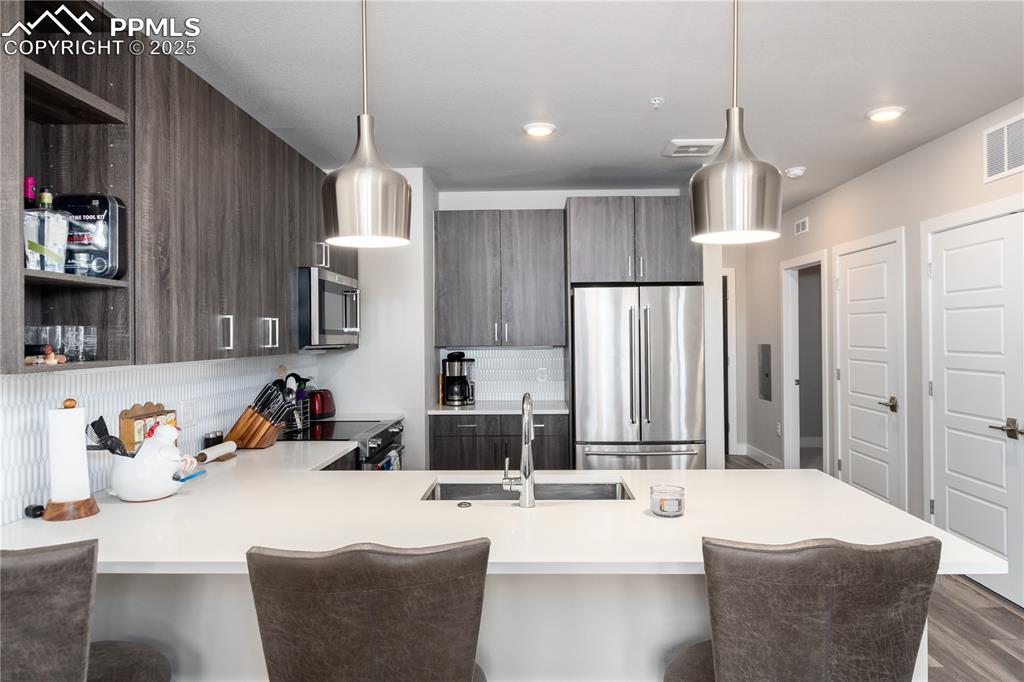
Kitchen featuring modern cabinets, appliances with stainless steel finishes, open shelves, and a peninsula
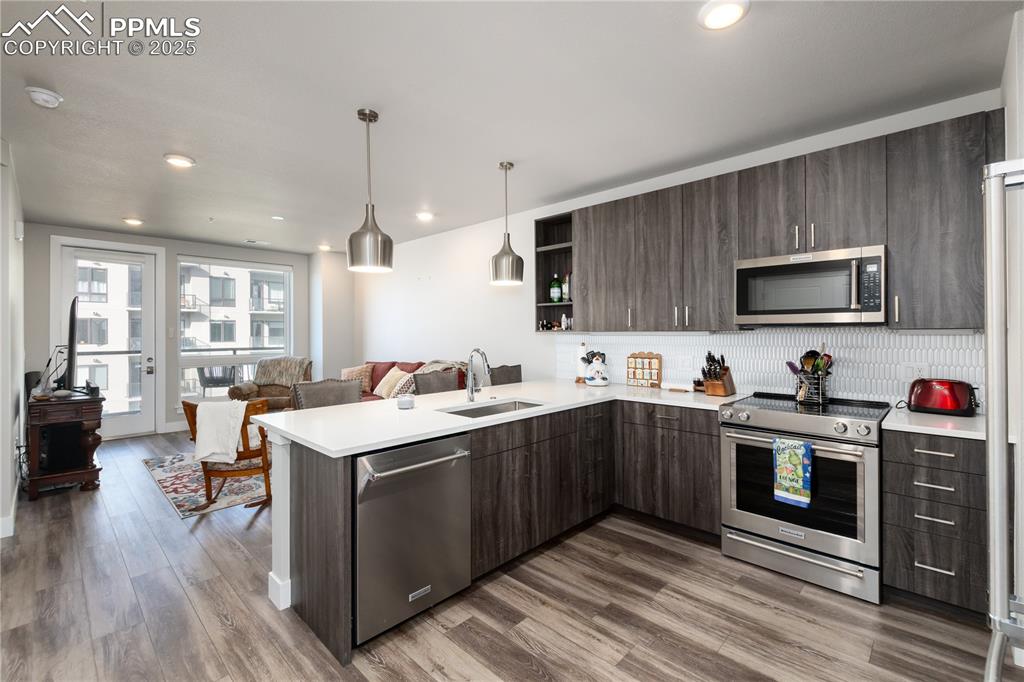
Kitchen with stainless steel appliances, dark brown cabinets, open shelves, hanging light fixtures, and recessed lighting
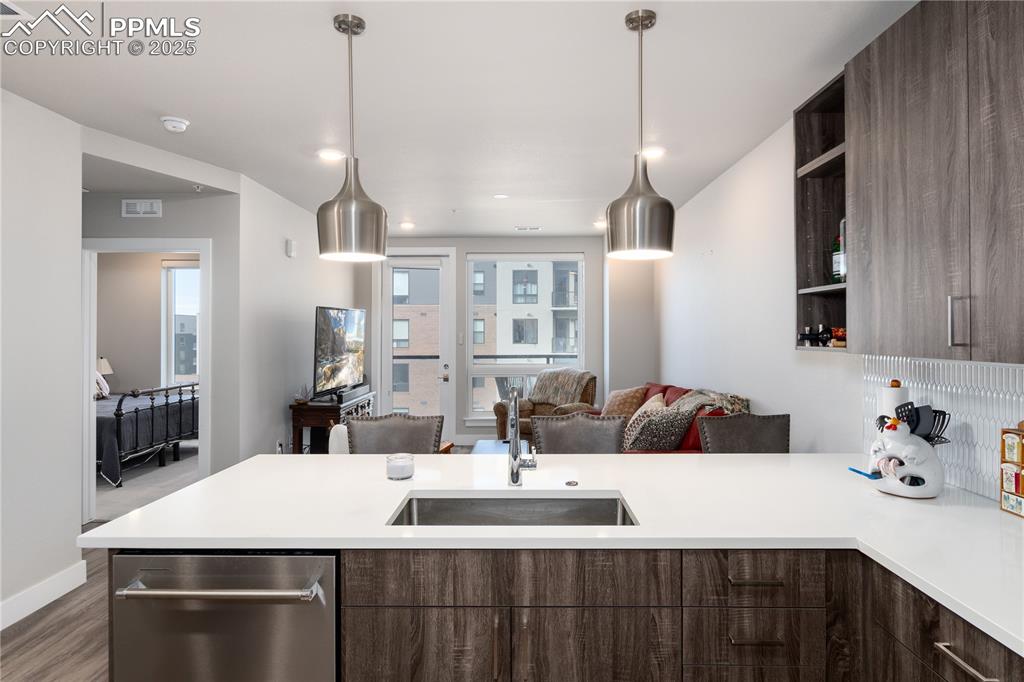
Kitchen featuring dark brown cabinetry, open floor plan, modern cabinets, a peninsula, and dishwasher
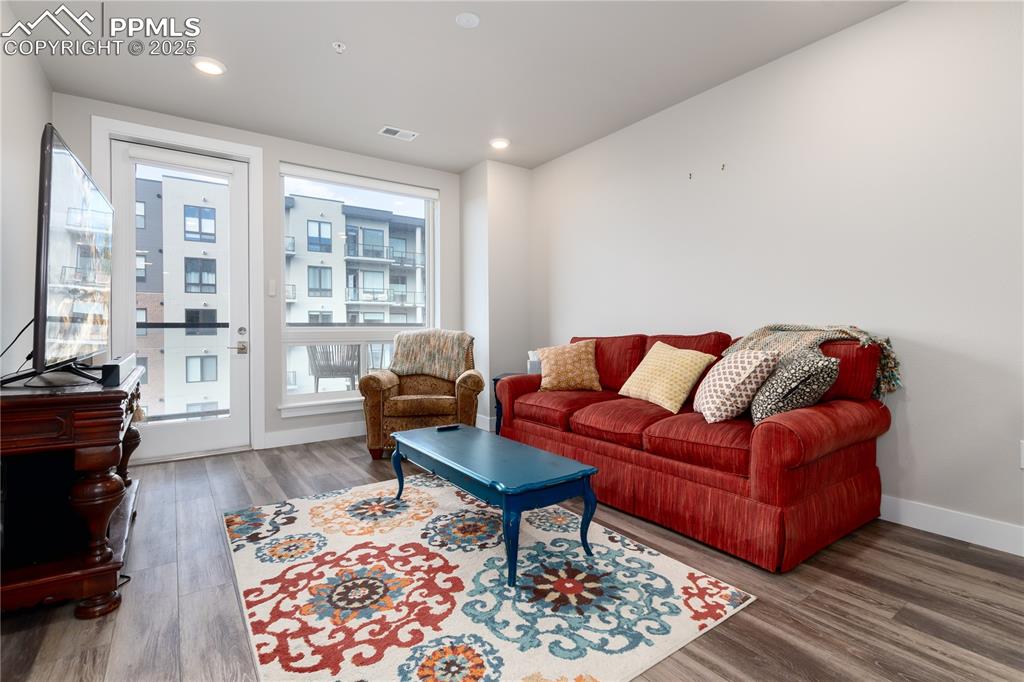
Living room with wood finished floors and recessed lighting
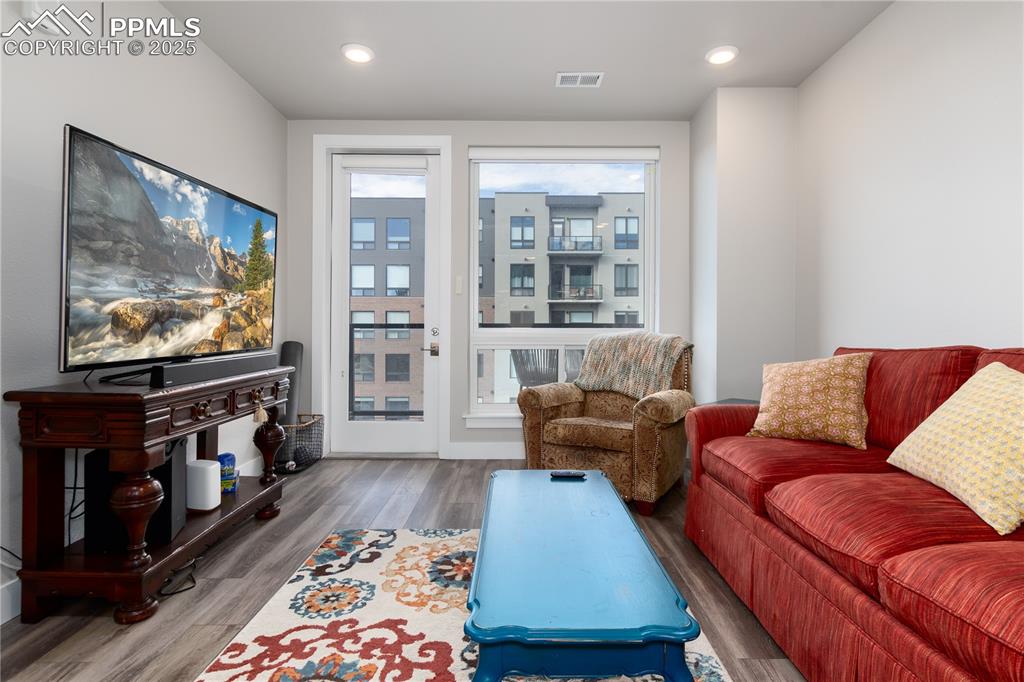
Living room with wood finished floors and recessed lighting
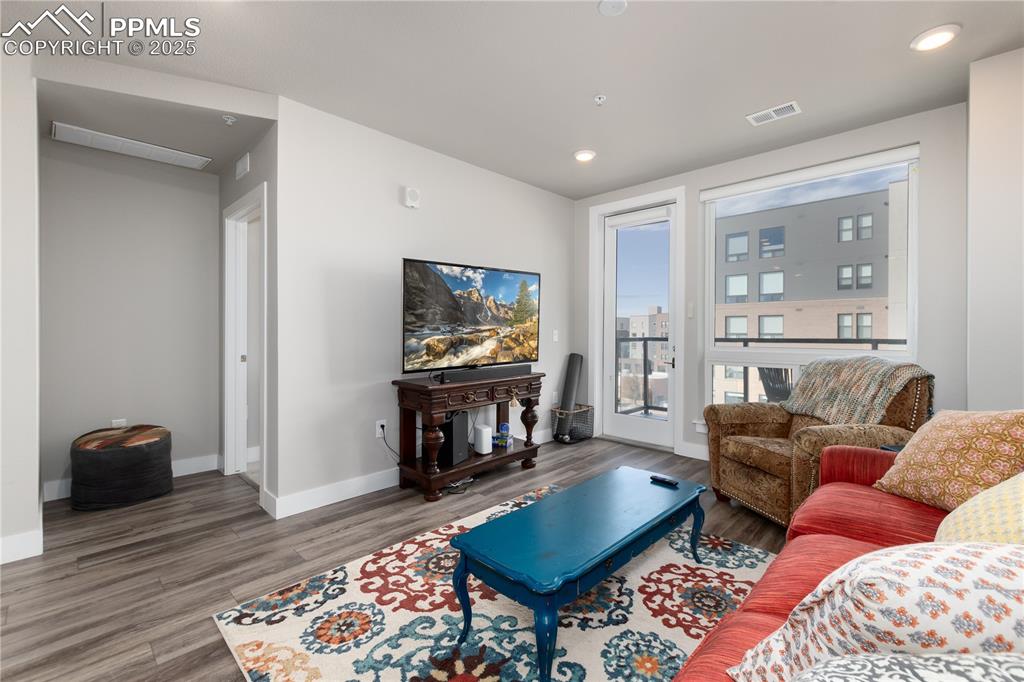
Living room with wood finished floors and recessed lighting
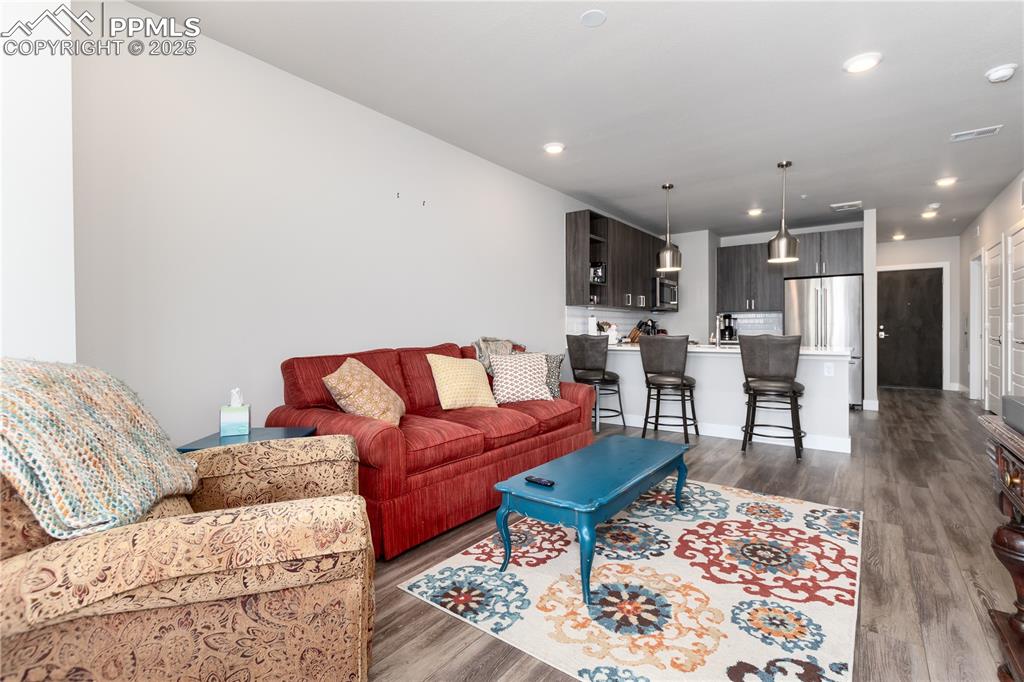
Living area with dark wood-style flooring and recessed lighting
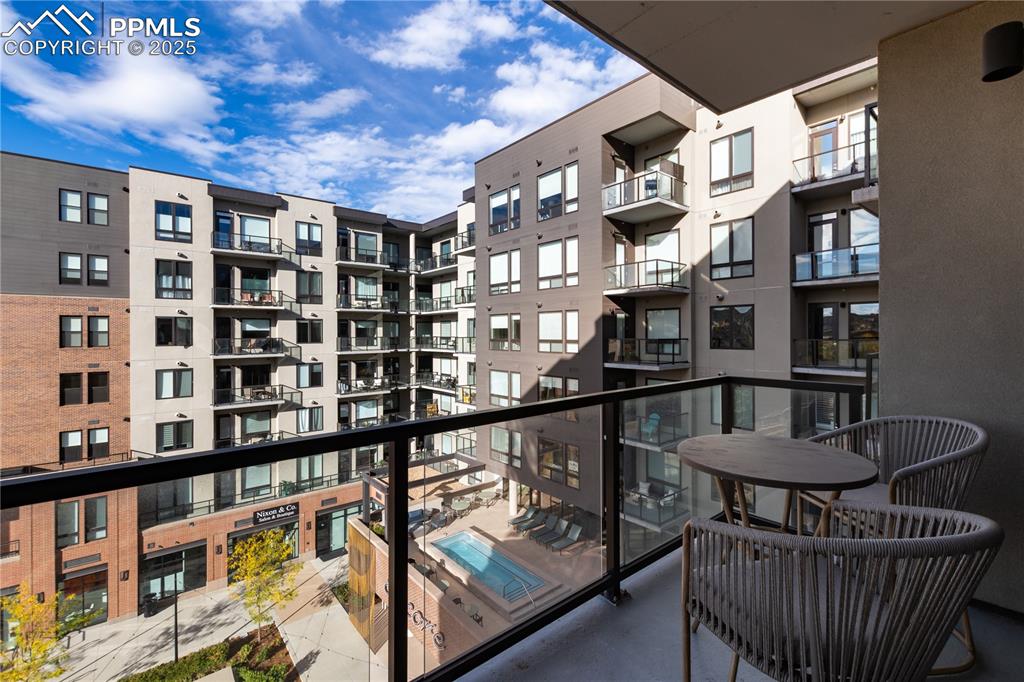
View from the balcony
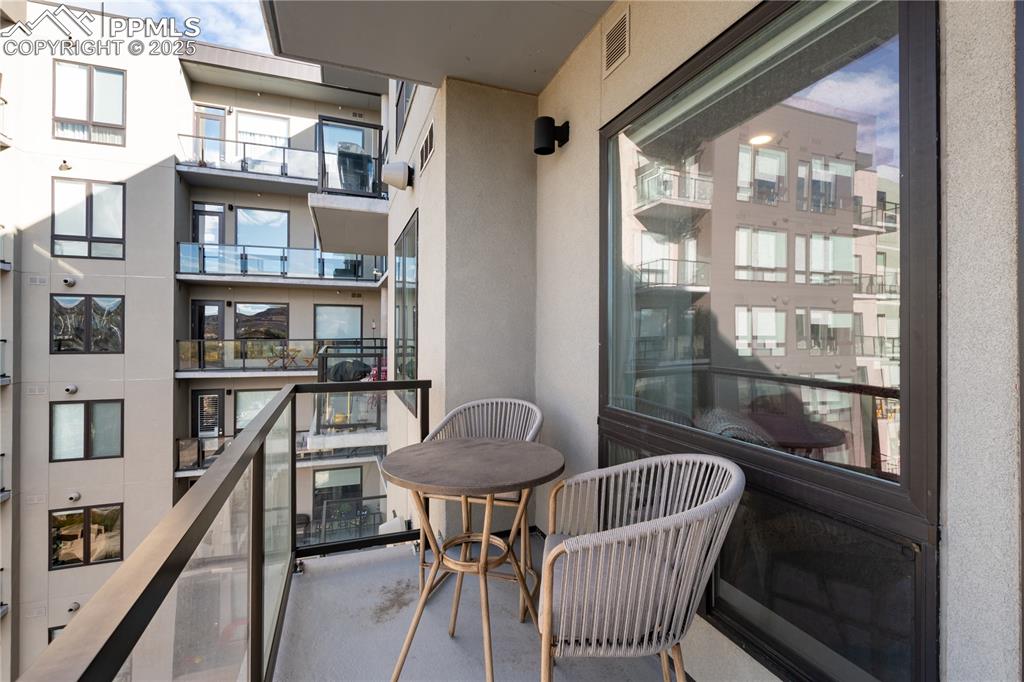
View of balcony
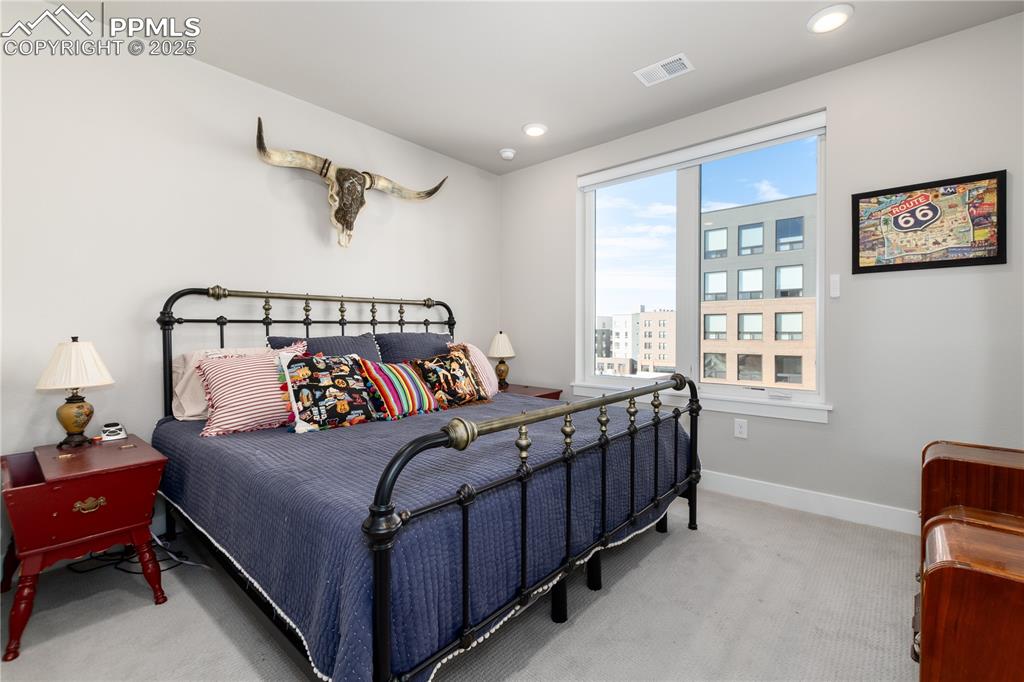
Bedroom with light colored carpet and recessed lighting
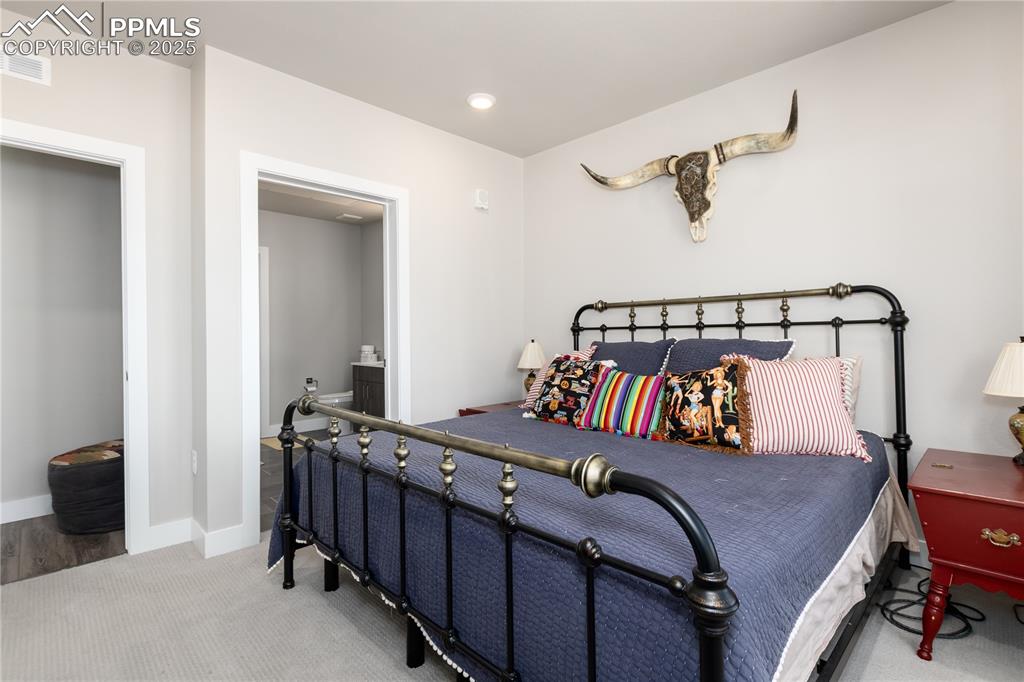
Carpeted bedroom with ensuite bath and recessed lighting
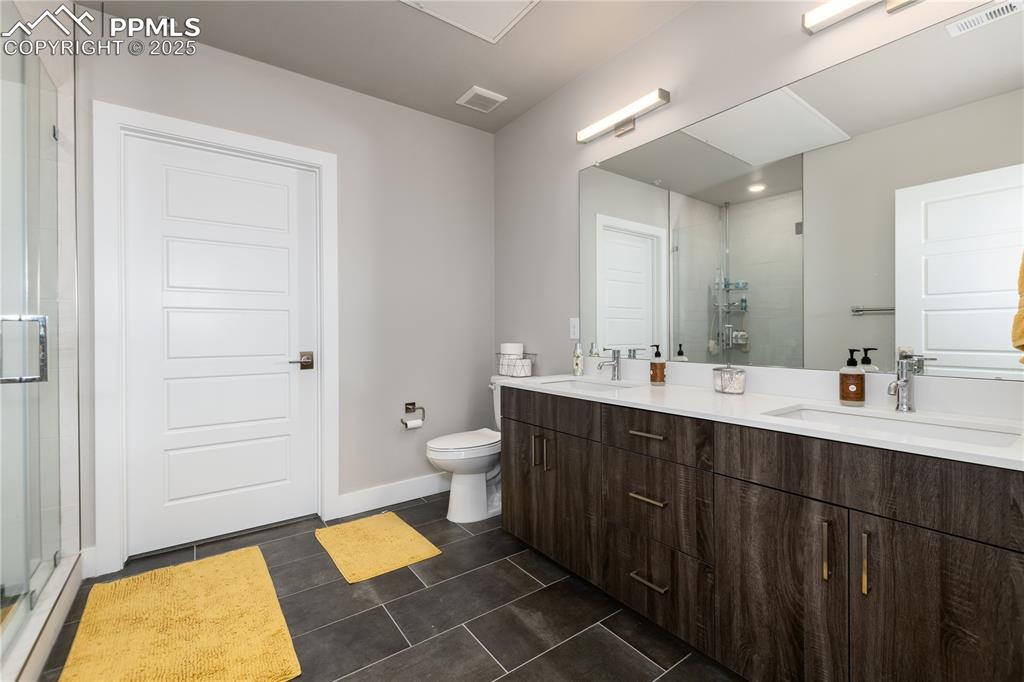
Bathroom featuring double vanity, a stall shower, and dark tile patterned flooring
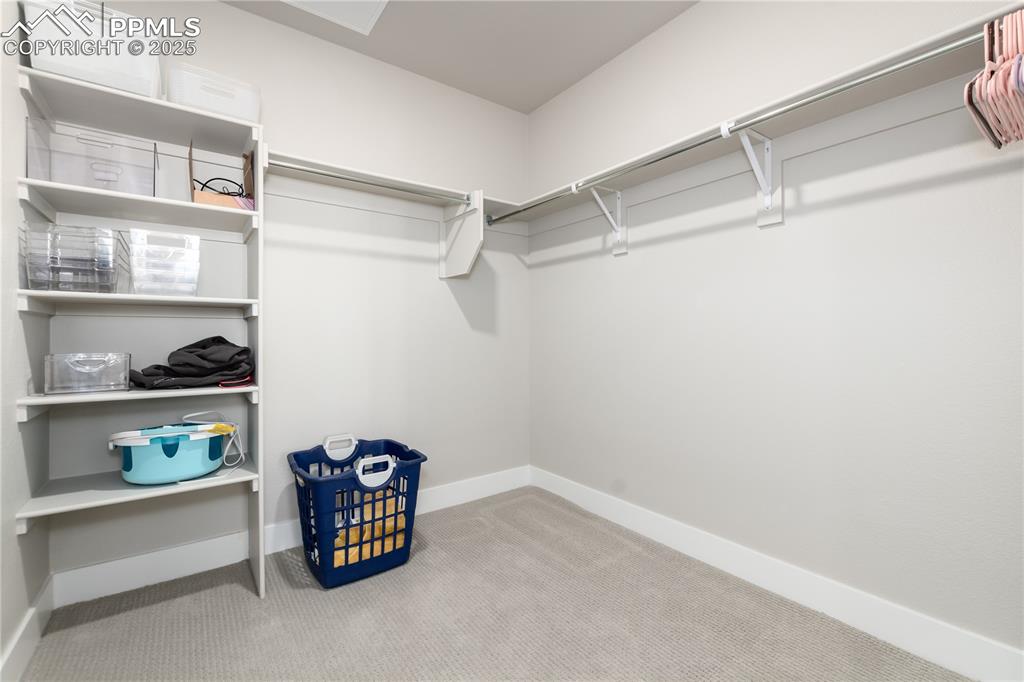
Walk in closet with carpet floors
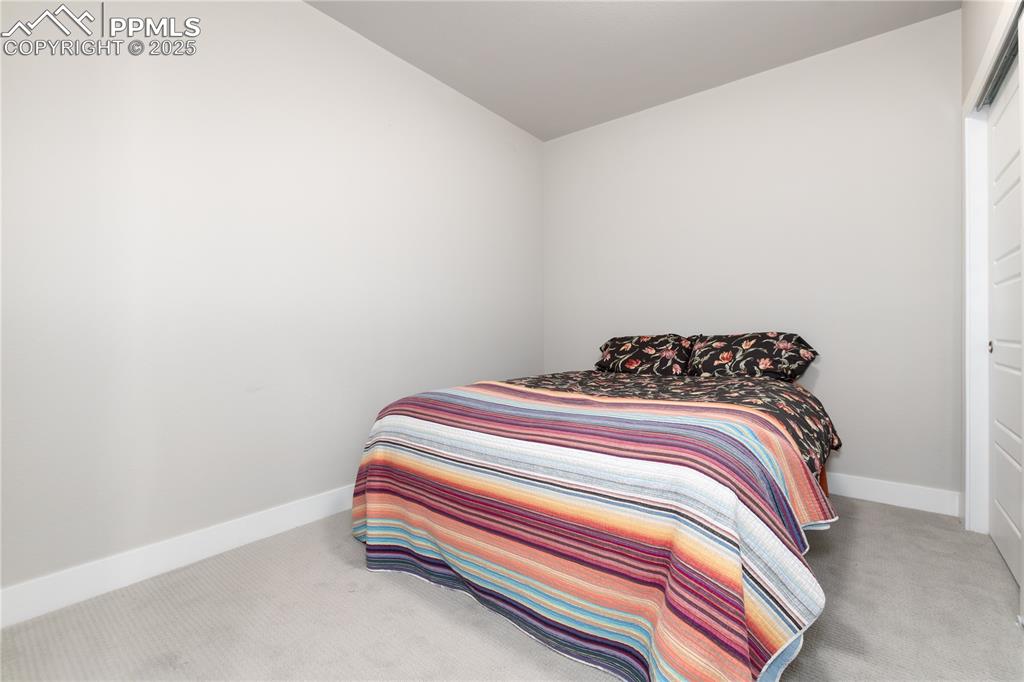
Carpeted guebedroom
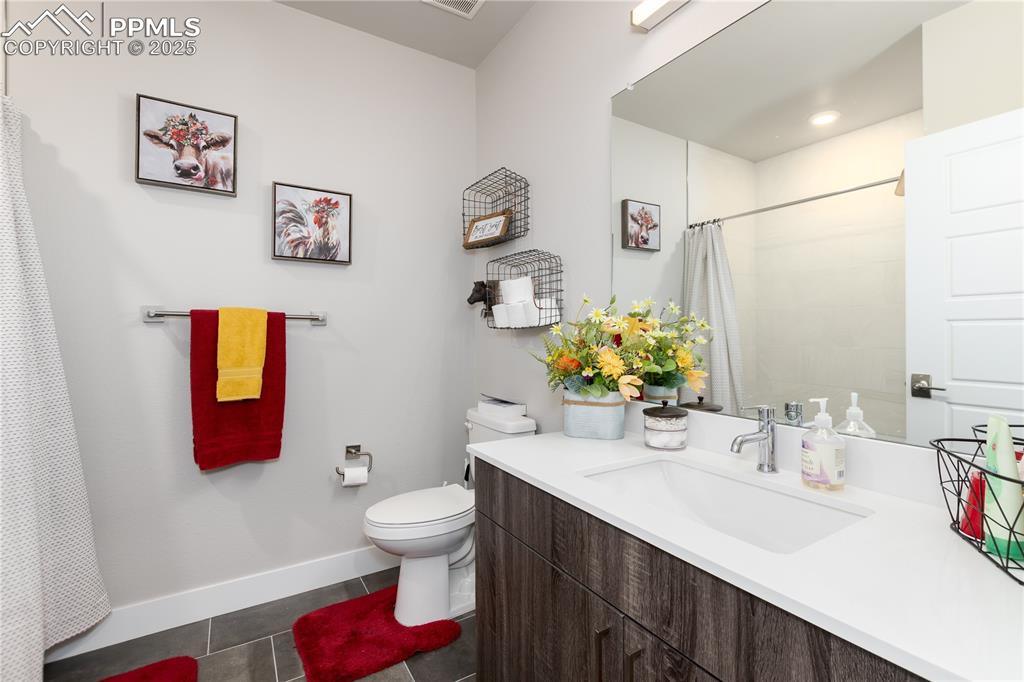
Full bath featuring vanity, curtained shower, and dark tile patterned flooring
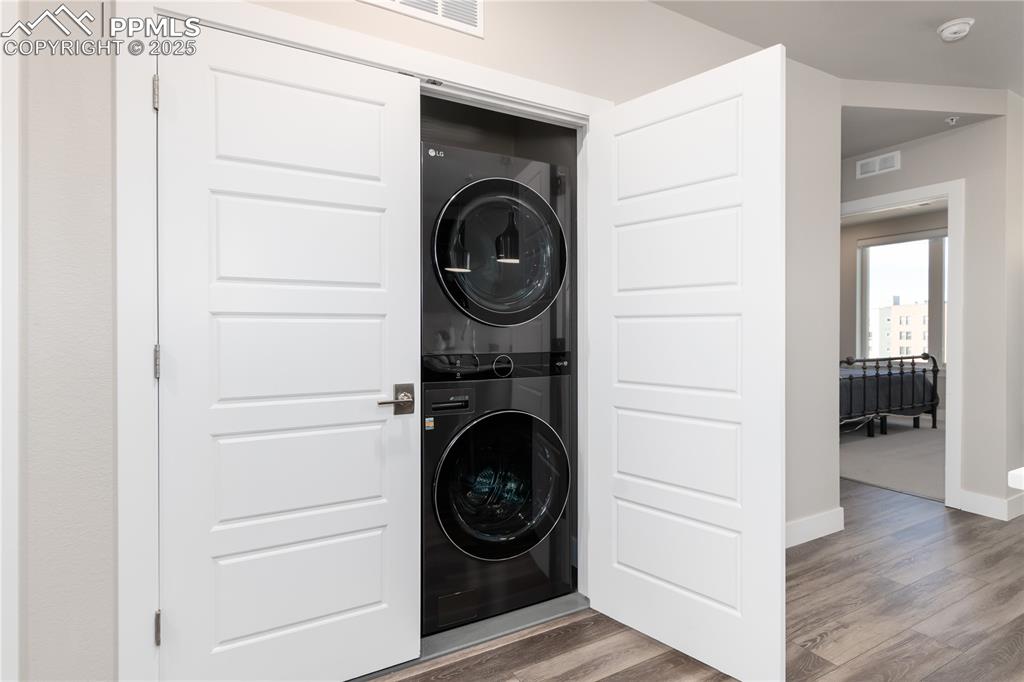
stacked washer / dryer
Disclaimer: The real estate listing information and related content displayed on this site is provided exclusively for consumers’ personal, non-commercial use and may not be used for any purpose other than to identify prospective properties consumers may be interested in purchasing.