4644 High Springs Court, Colorado Springs, CO, 80917
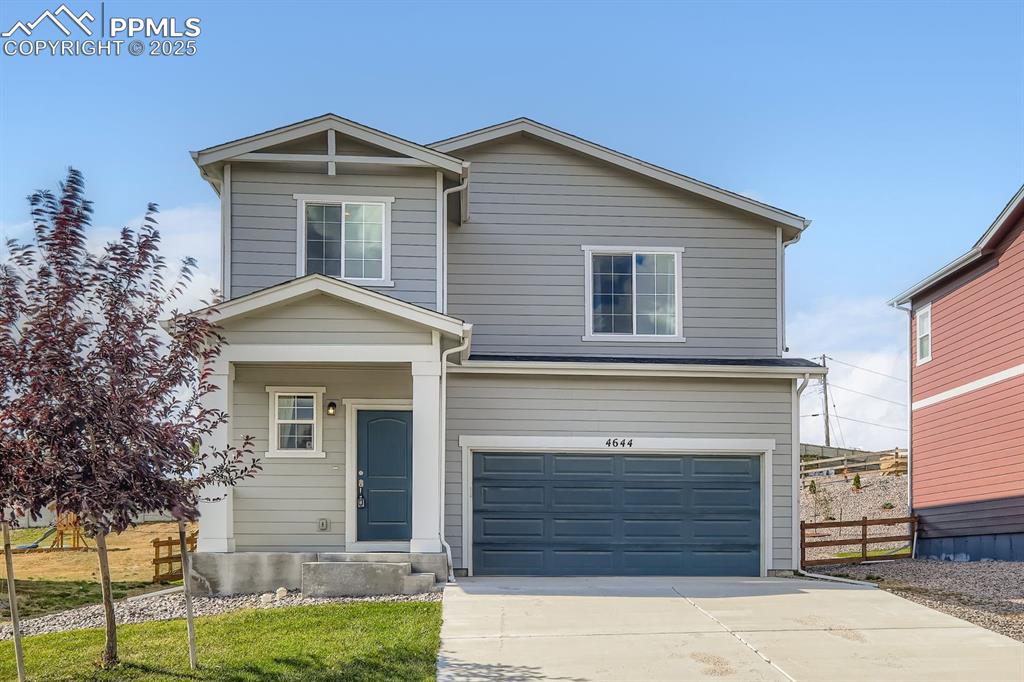
Traditional home with an attached garage and concrete driveway
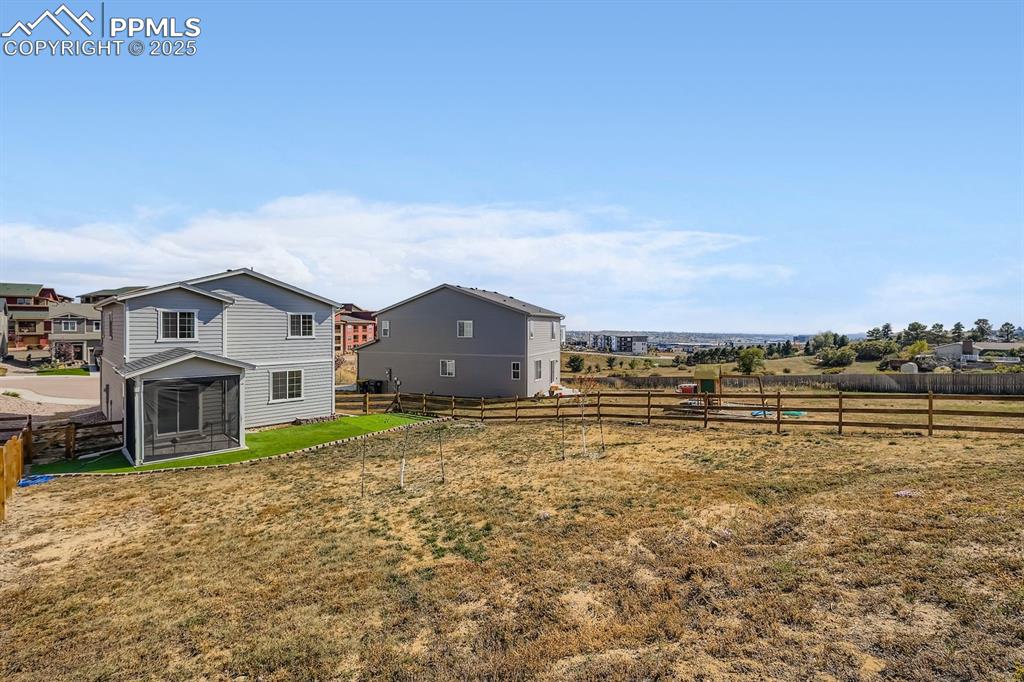
View of fenced backyard
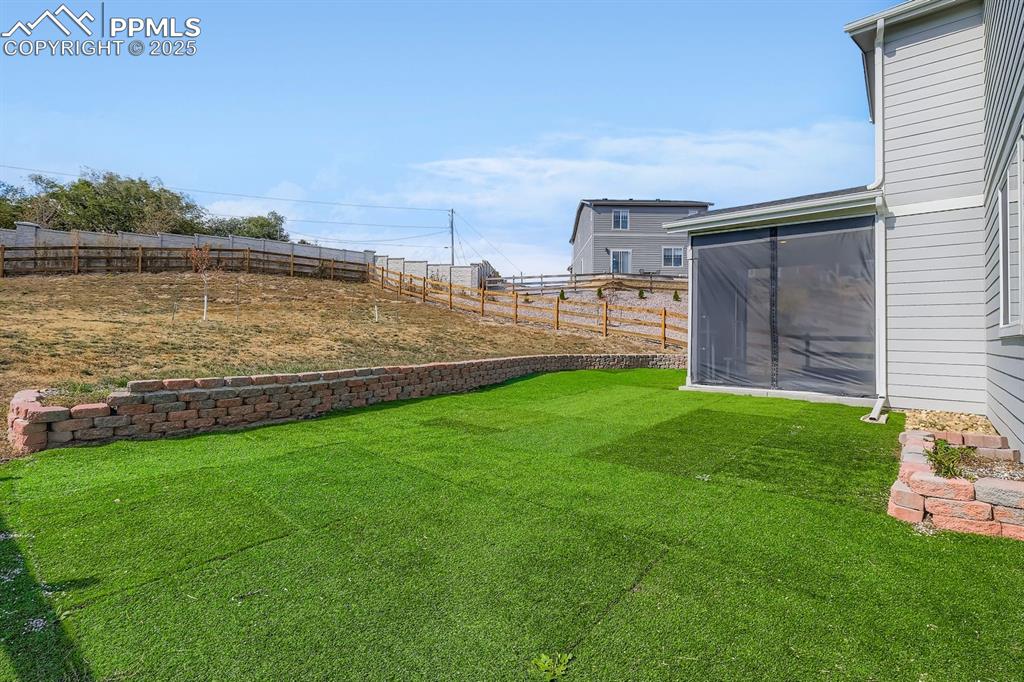
Fenced backyard with a sunroom
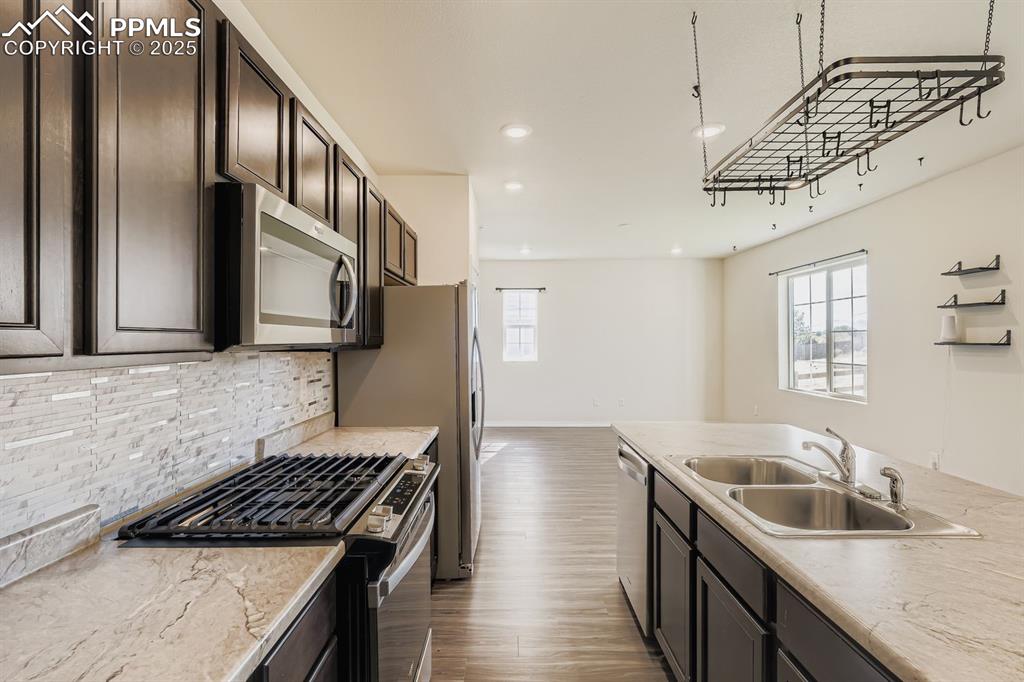
Kitchen with stainless steel appliances, light countertops, recessed lighting, dark wood-style floors, and backsplash
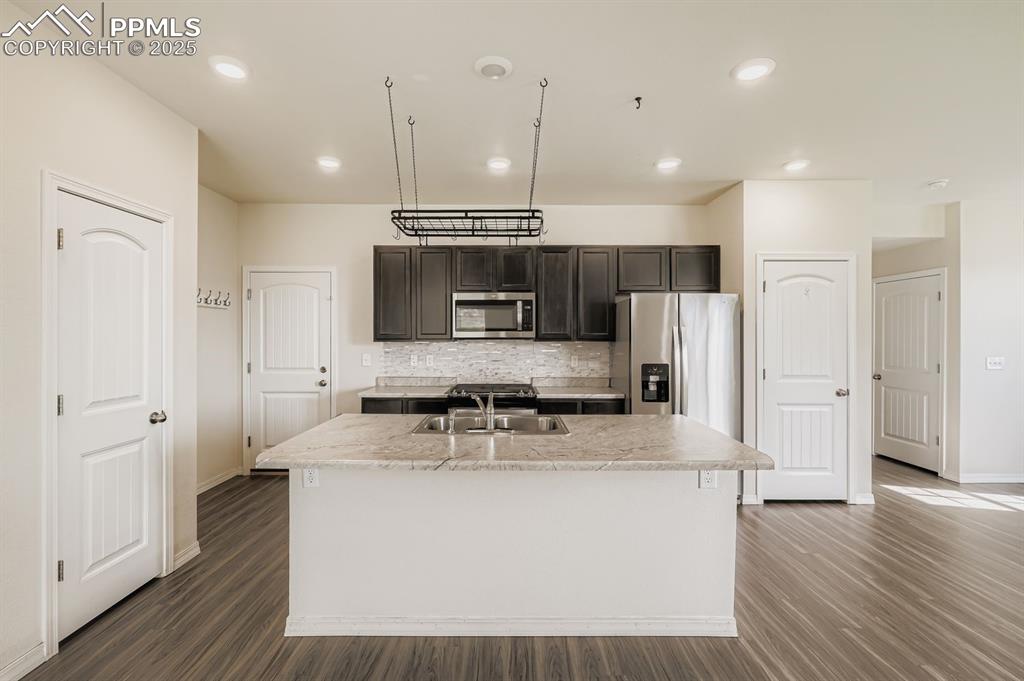
Kitchen featuring decorative backsplash, light countertops, dark wood-style floors, appliances with stainless steel finishes, and a kitchen island with sink
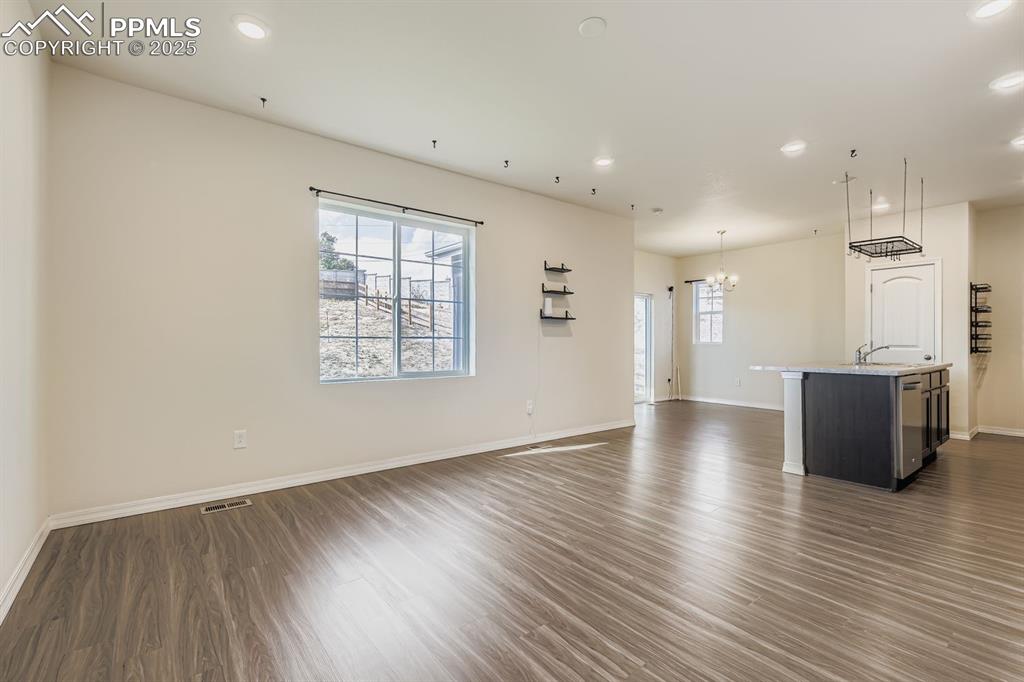
Unfurnished living room with recessed lighting, dark wood finished floors, and a chandelier
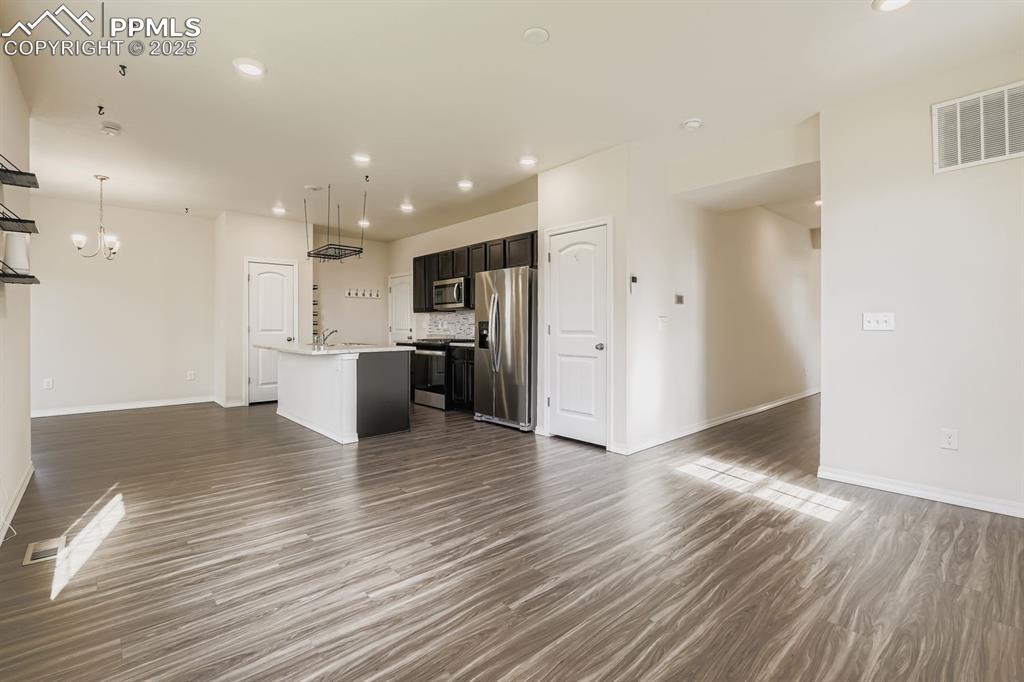
Unfurnished living room featuring dark wood-type flooring, recessed lighting, and a chandelier
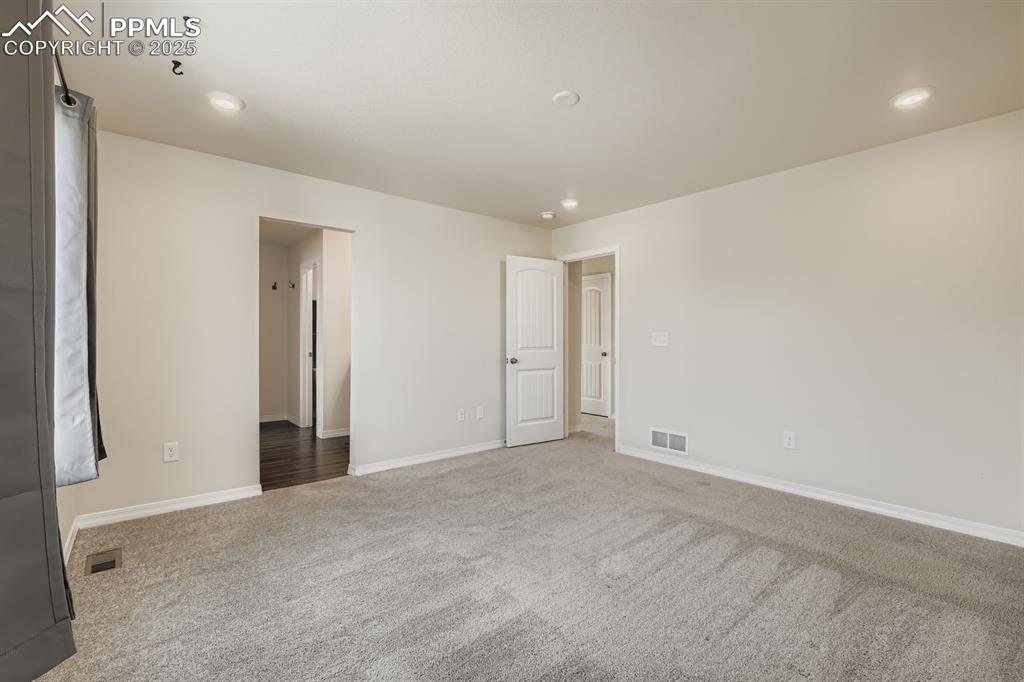
Empty room with carpet and recessed lighting
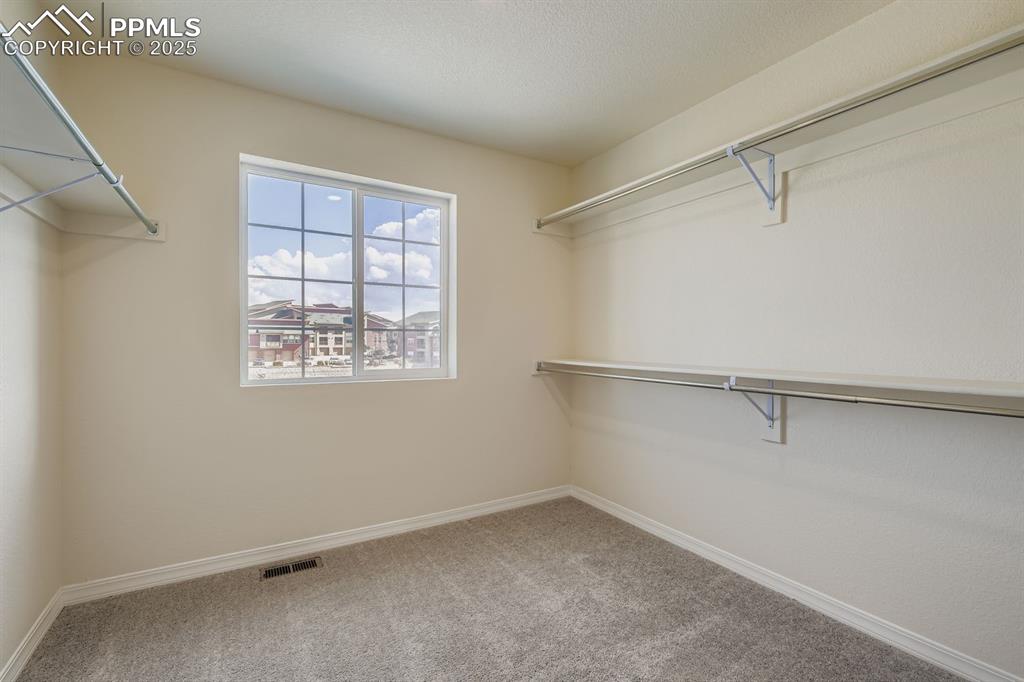
Walk in closet featuring light carpet
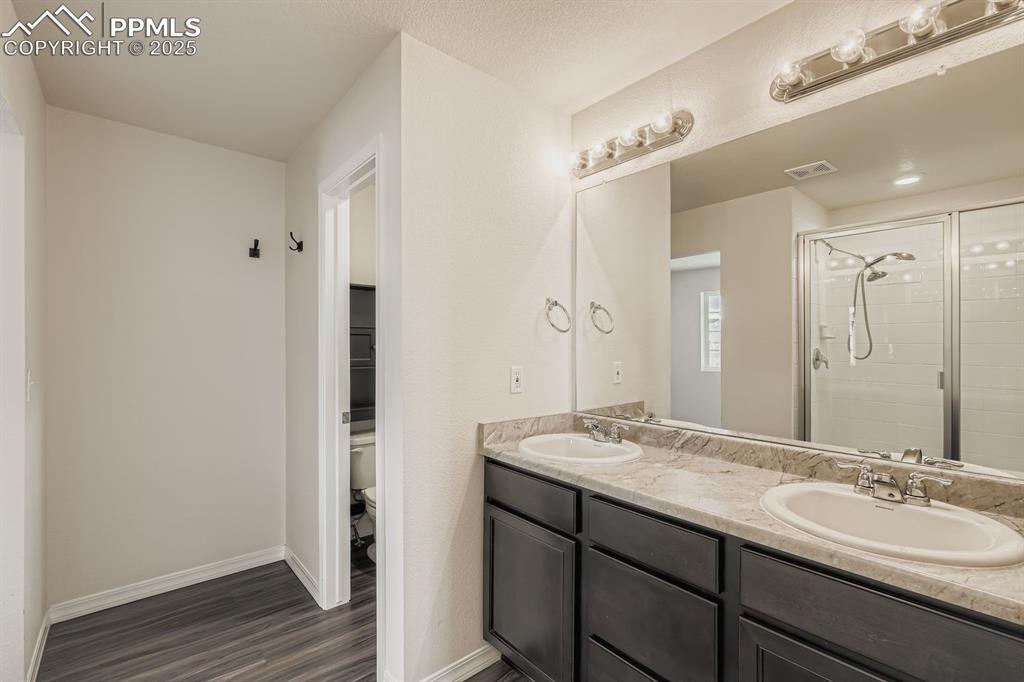
Bathroom with double vanity, a shower stall, and dark wood-type flooring
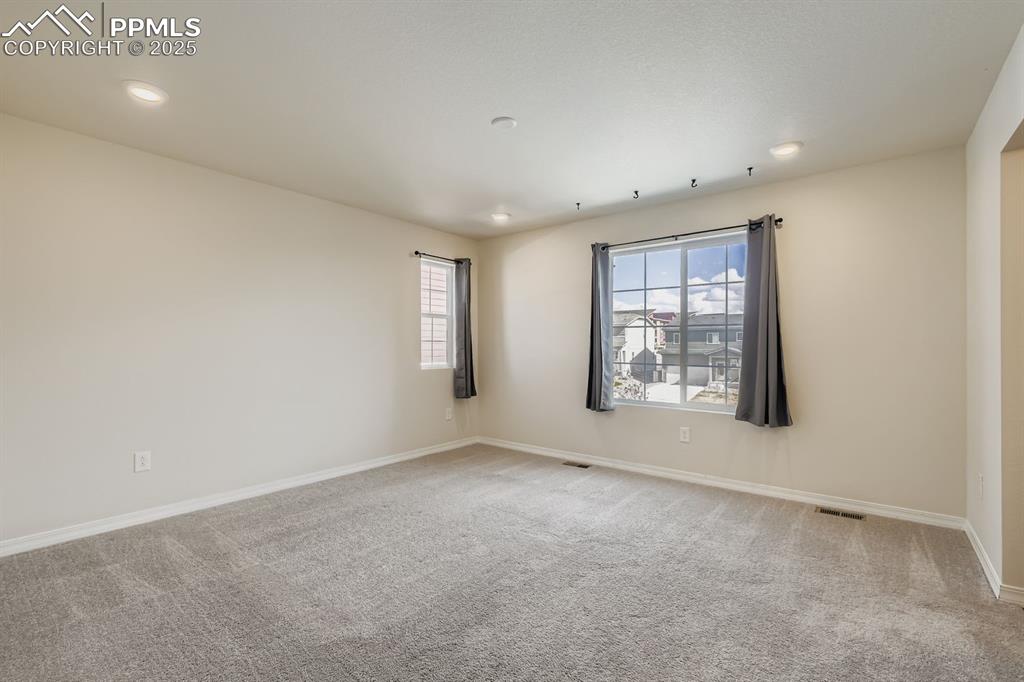
Unfurnished room with light colored carpet, plenty of natural light, and recessed lighting
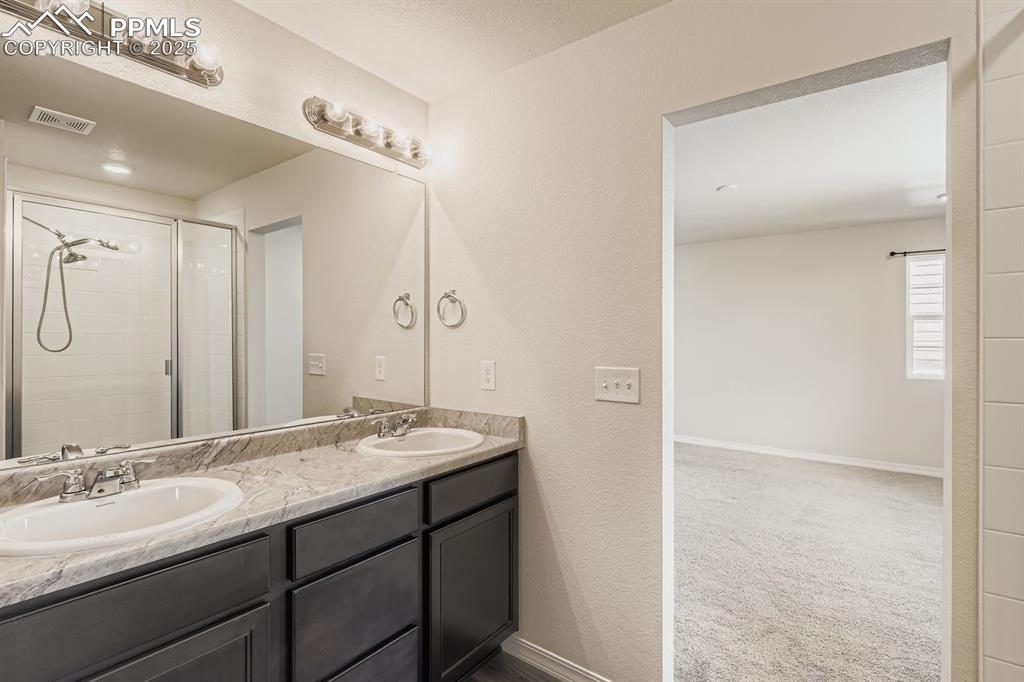
Bathroom with double vanity, a shower stall, dark carpet, and a textured wall
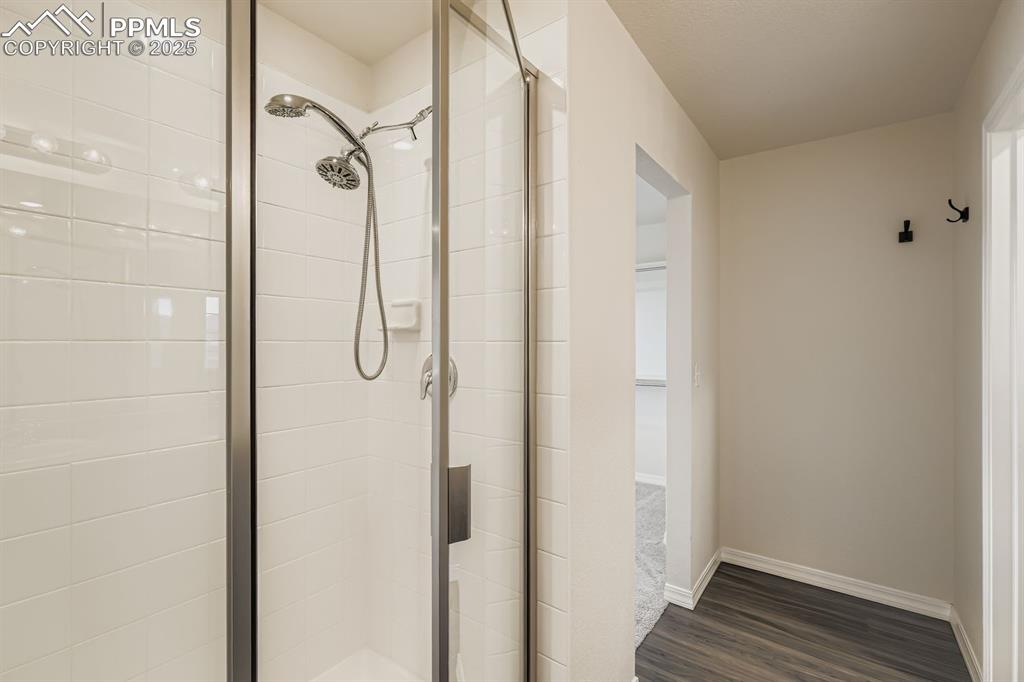
Bathroom featuring a shower stall and dark wood-style flooring
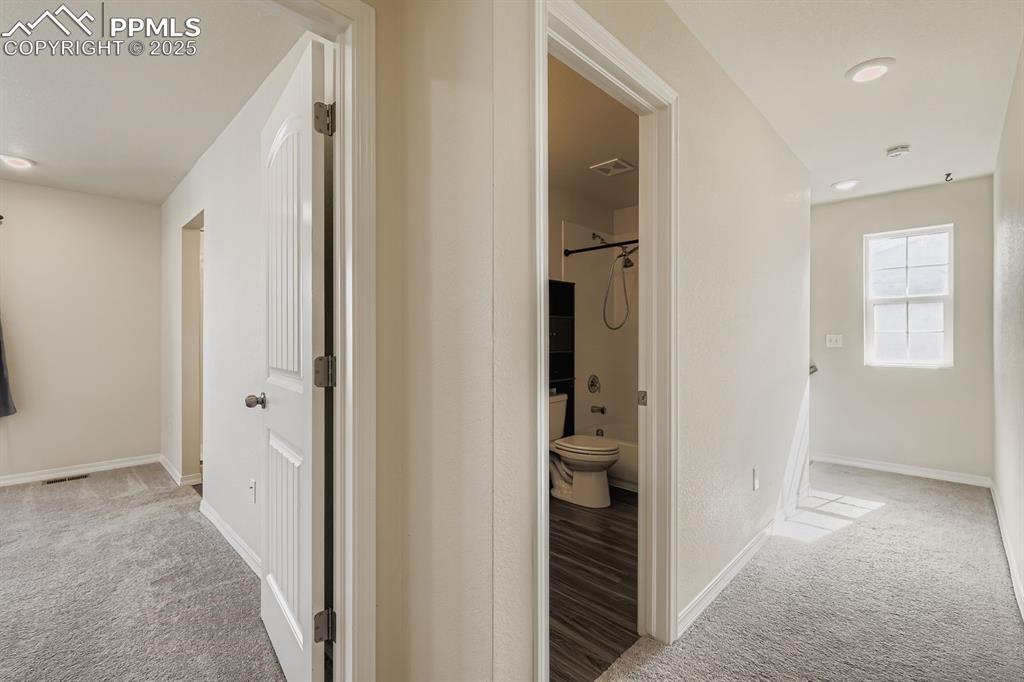
Corridor featuring light carpet and recessed lighting
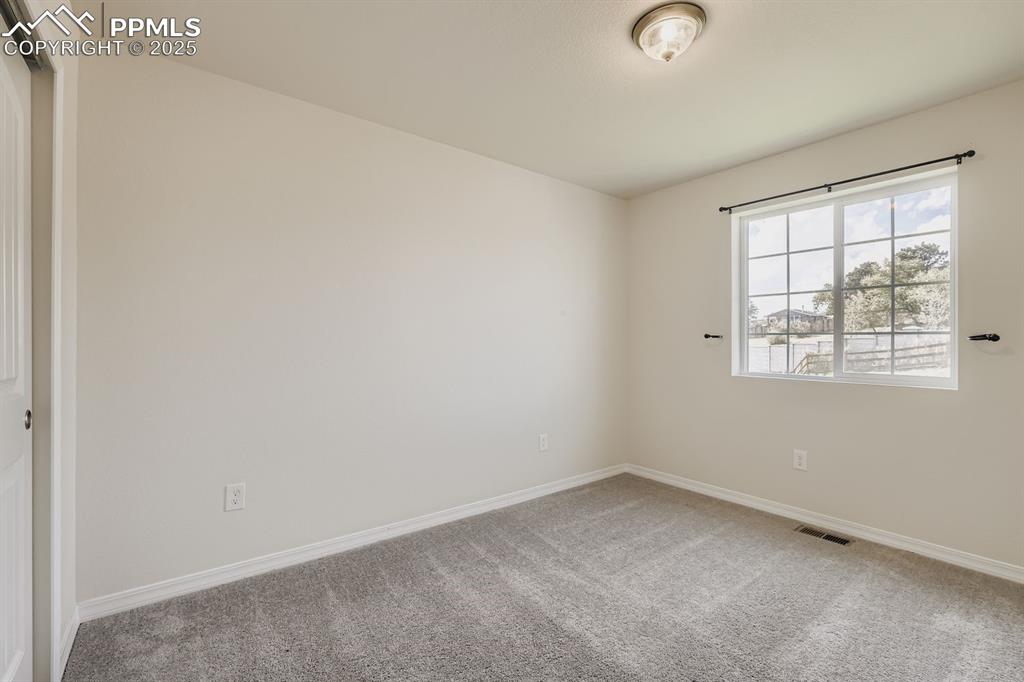
Empty room with light carpet and baseboards
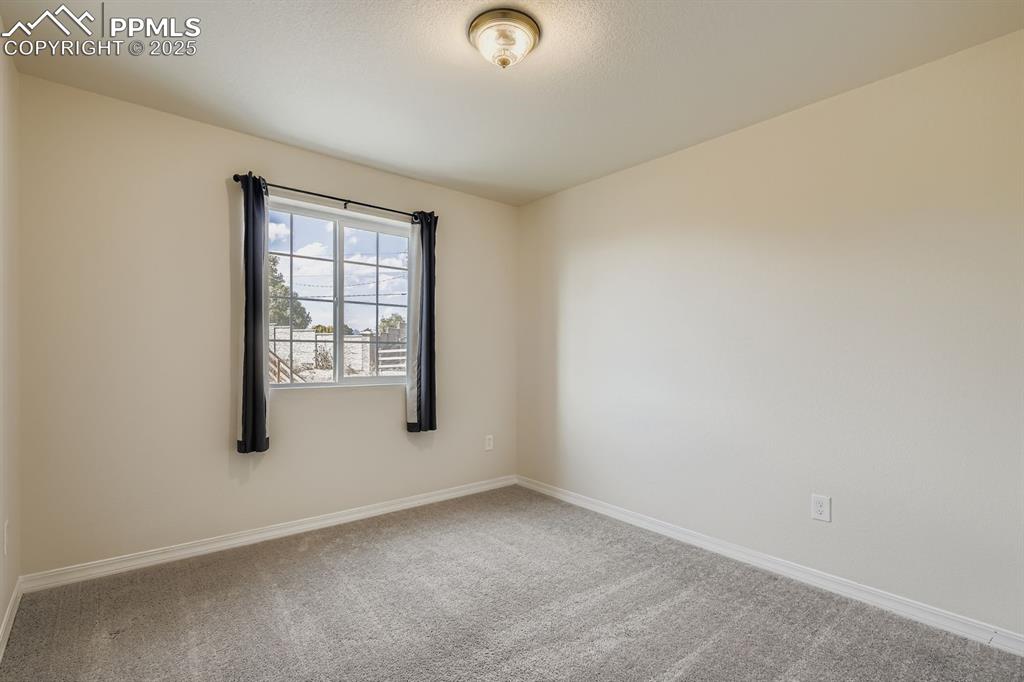
Carpeted empty room featuring baseboards
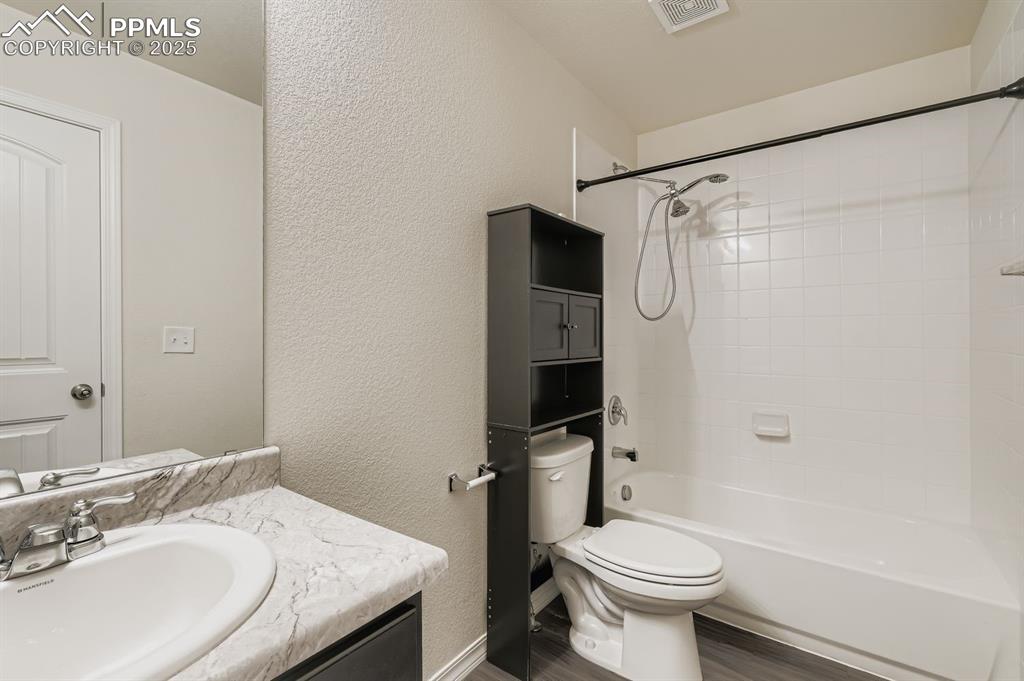
Full bath with a textured wall, vanity, shower / bath combination, and wood finished floors
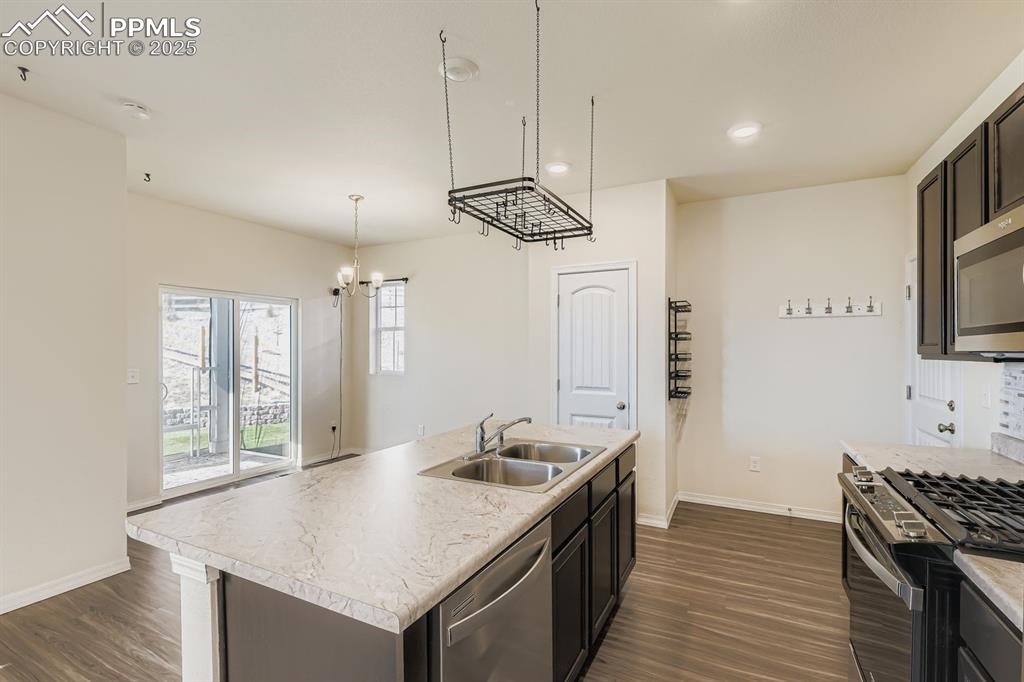
Unfurnished room with light colored carpet, plenty of natural light, and recessed lighting
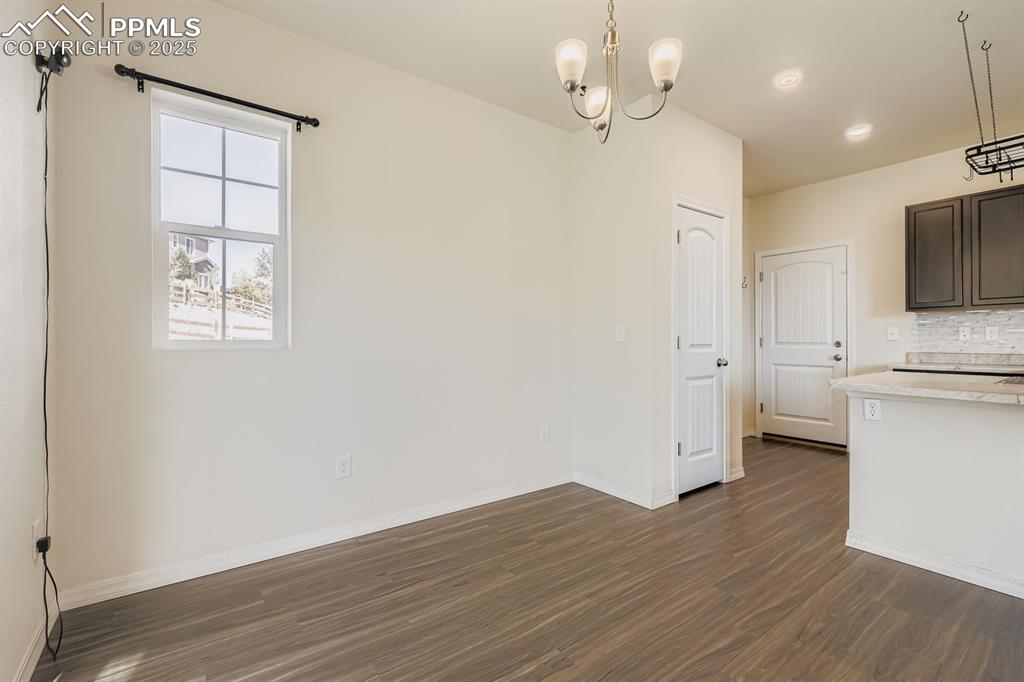
Unfurnished dining area with dark wood-style floors and a chandelier
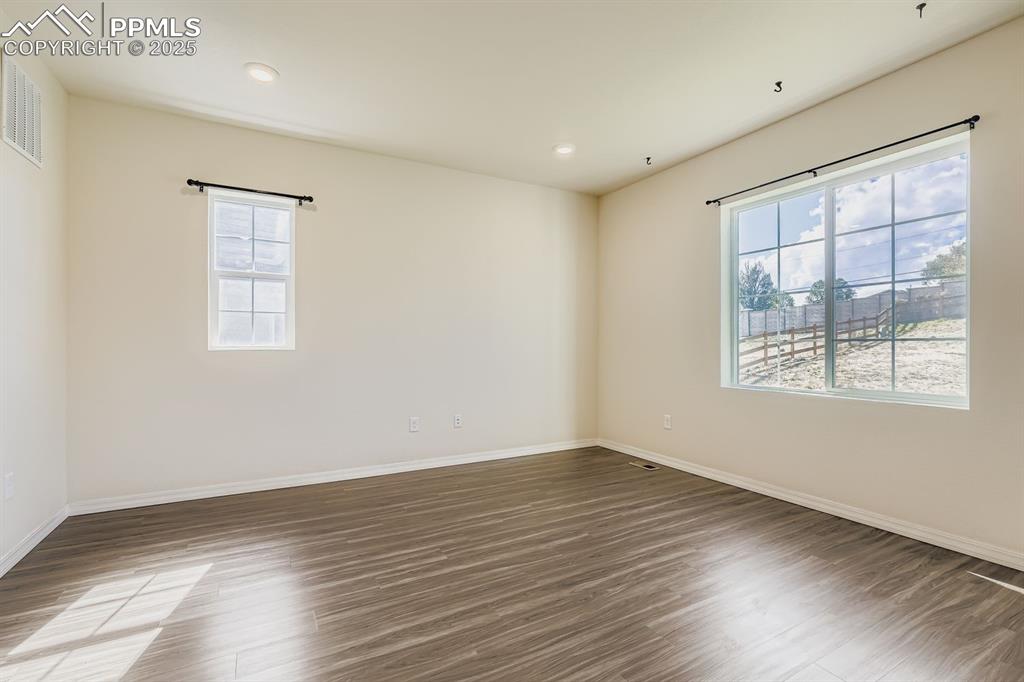
Spare room with wood finished floors and recessed lighting
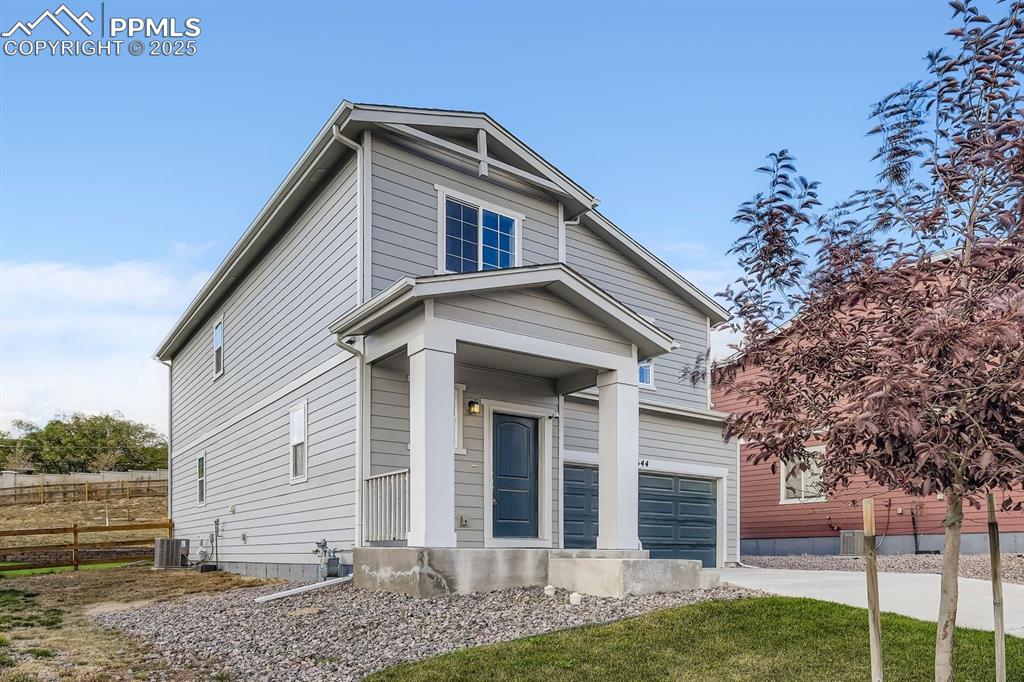
View of front of home with a garage and concrete driveway
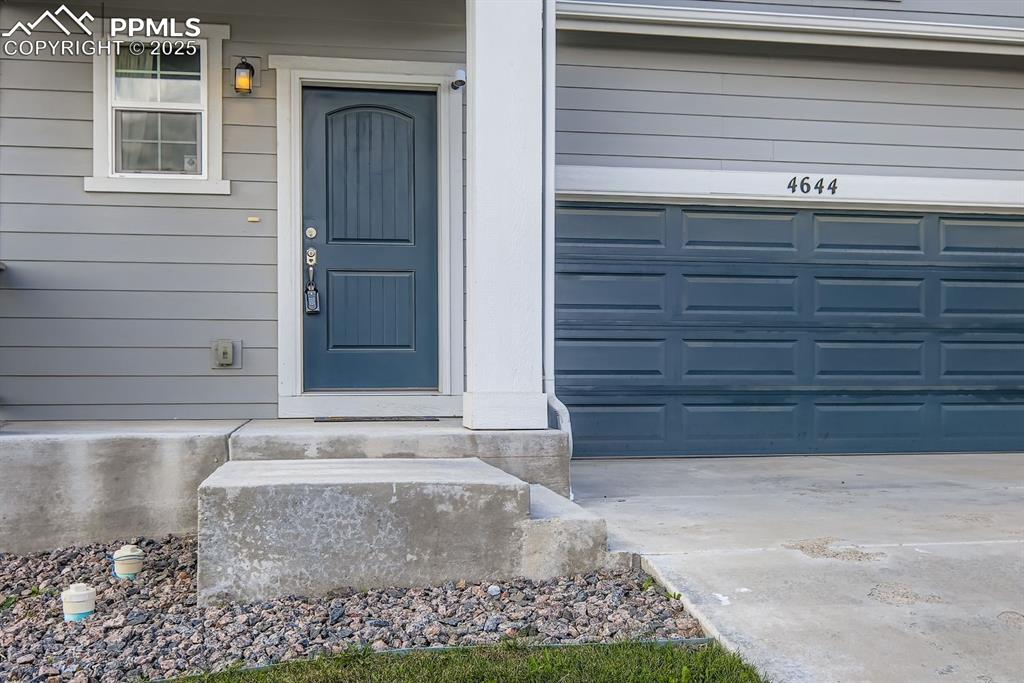
Doorway to property featuring a garage and concrete driveway
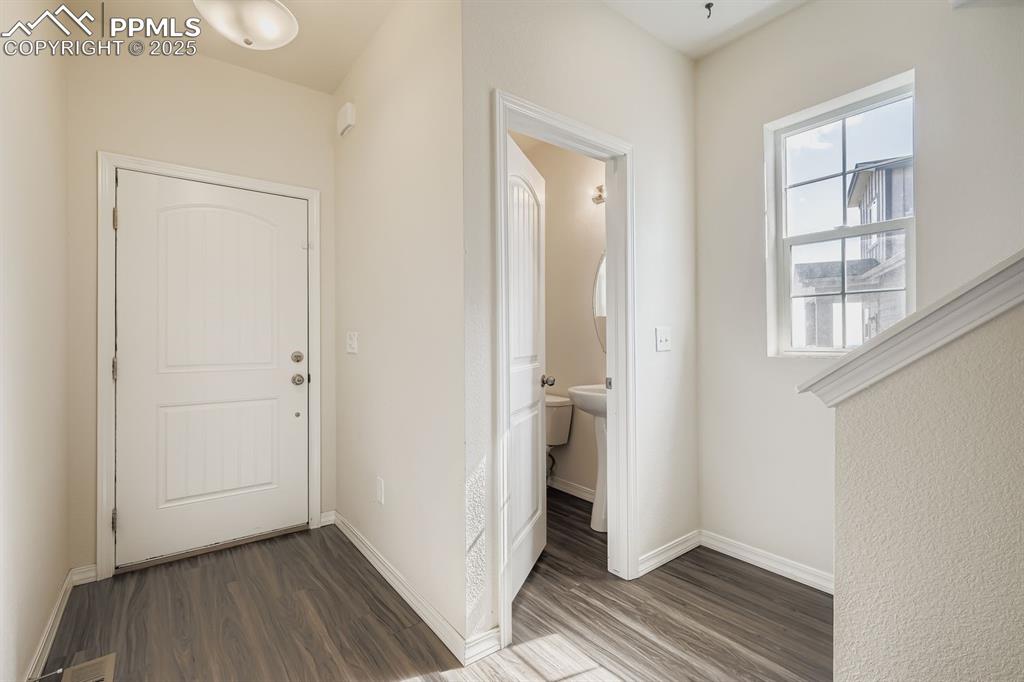
Foyer featuring dark wood-style flooring
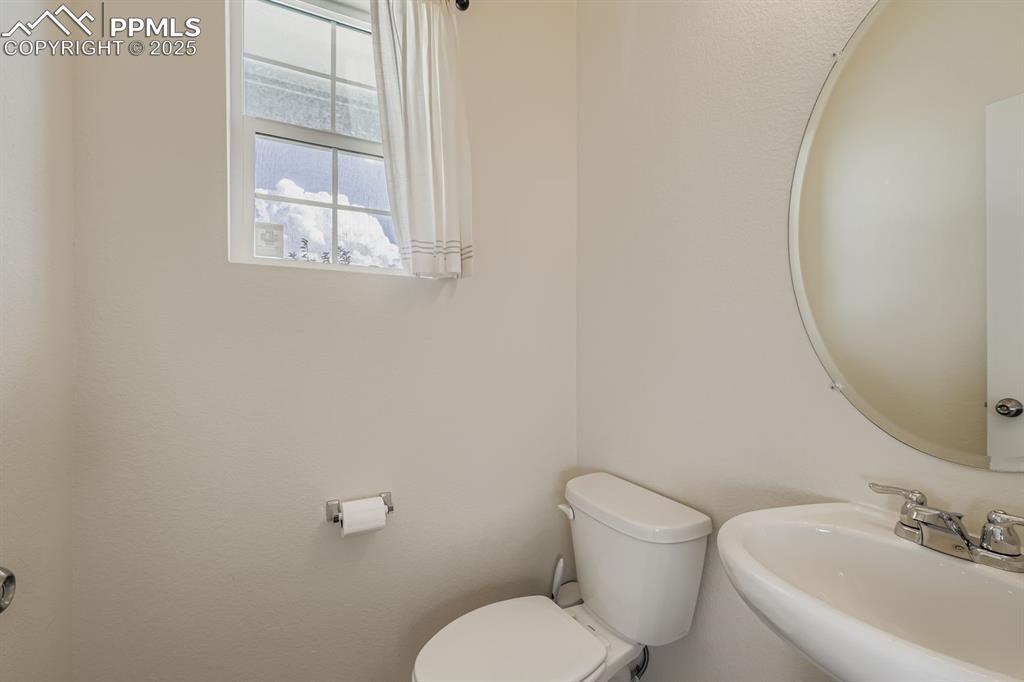
Bathroom with toilet and a sink
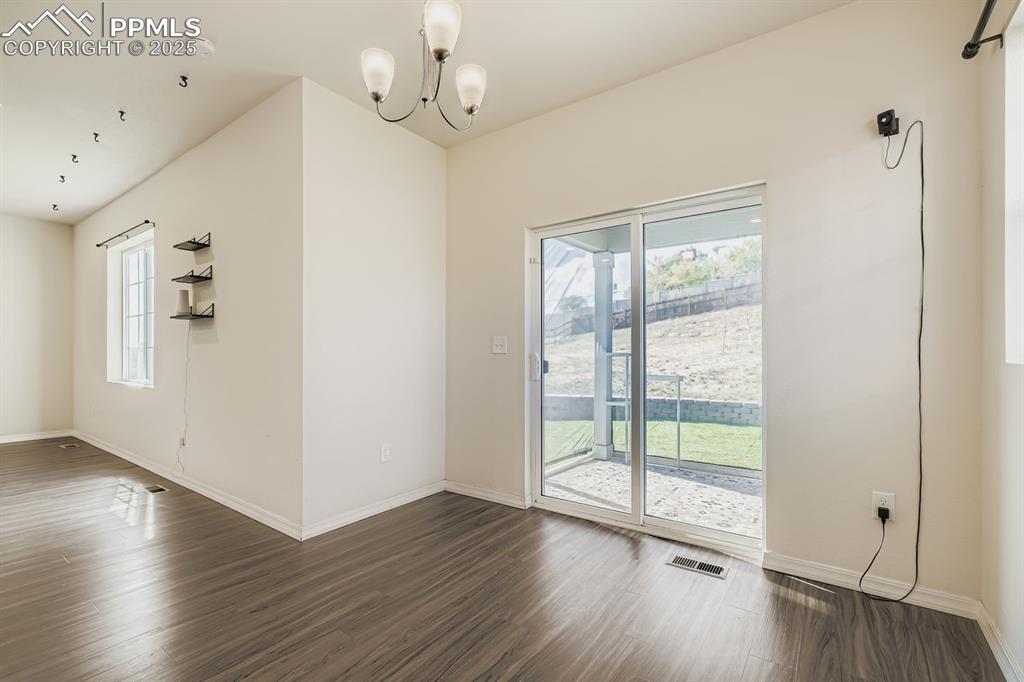
Unfurnished dining area featuring dark wood-type flooring and a chandelier
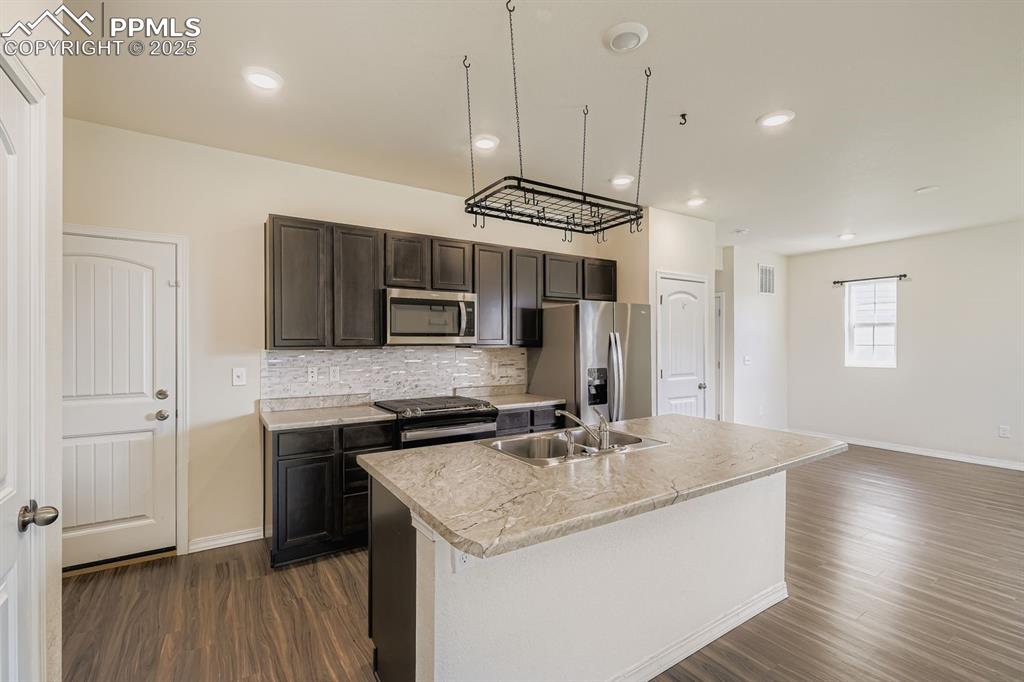
Kitchen featuring tasteful backsplash, light countertops, stainless steel appliances, dark wood-style floors, and recessed lighting
Disclaimer: The real estate listing information and related content displayed on this site is provided exclusively for consumers’ personal, non-commercial use and may not be used for any purpose other than to identify prospective properties consumers may be interested in purchasing.