620 Summer Mist Circle, Castle Rock, CO, 80104
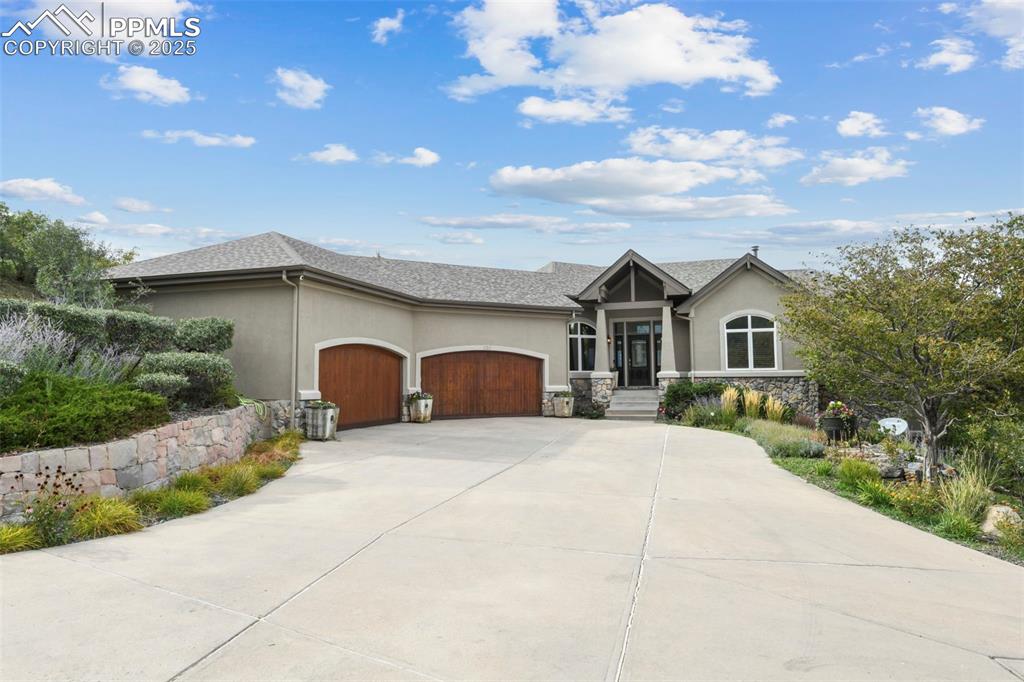
View of front of property featuring stucco siding, an attached garage, driveway, and stone siding
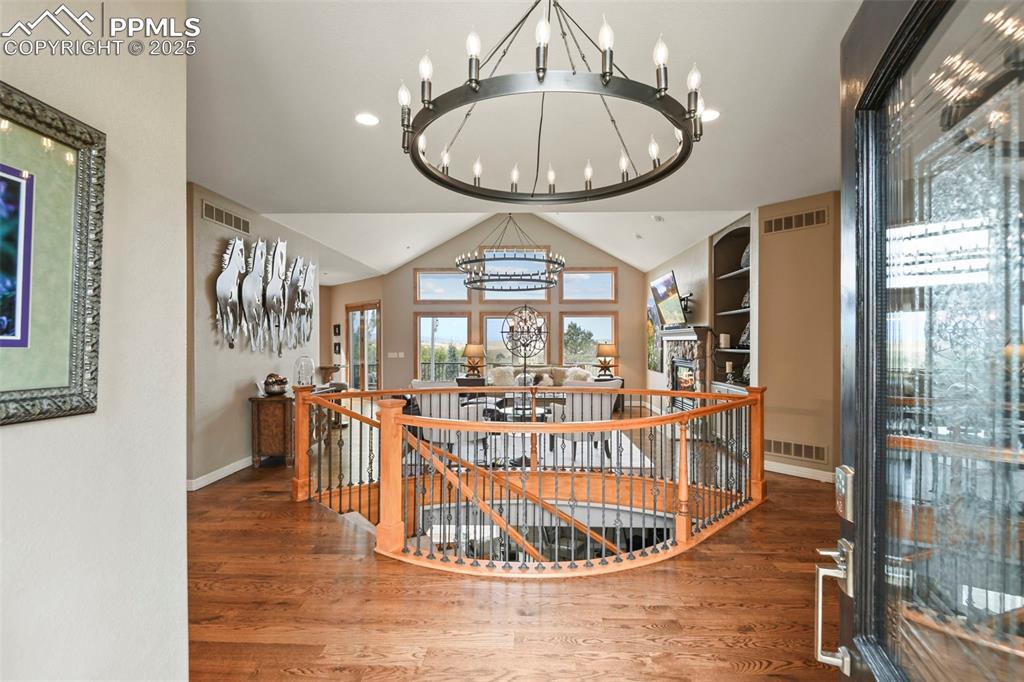
Other
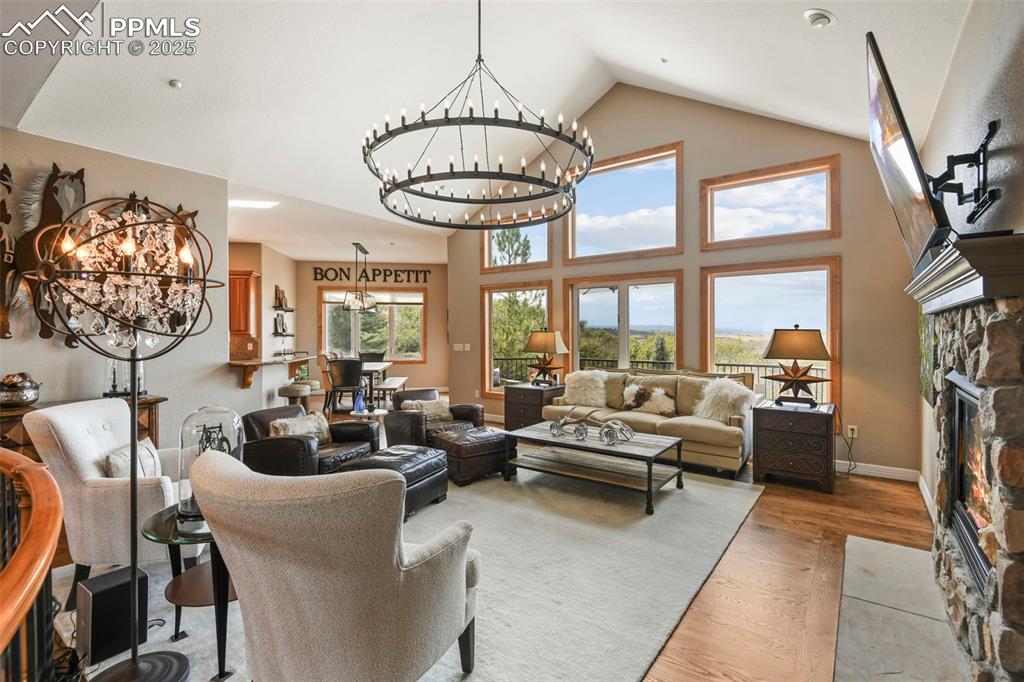
Living area featuring a chandelier, a stone fireplace, wood finished floors, plenty of natural light, and high vaulted ceiling
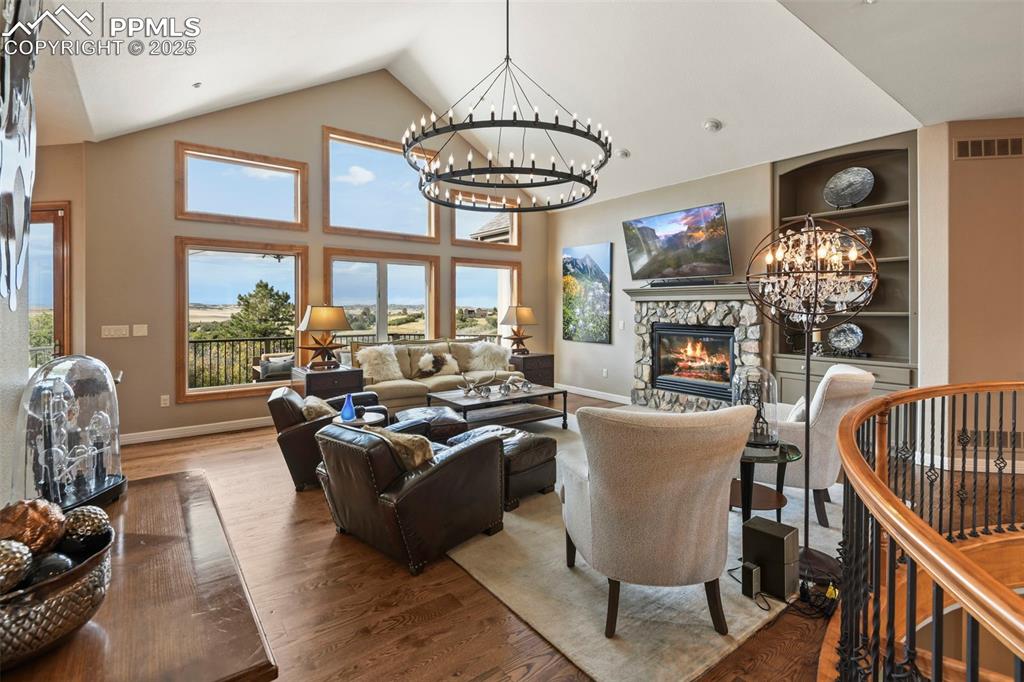
Living area featuring a chandelier, a fireplace, built in shelves, wood finished floors, and high vaulted ceiling
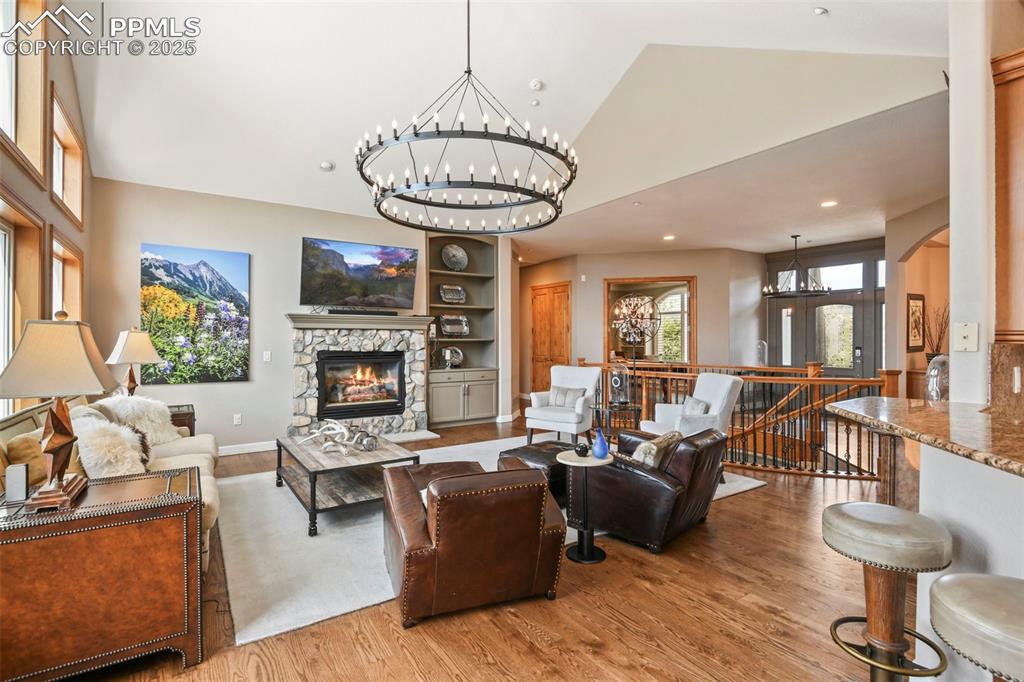
Living area featuring a stone fireplace, wood finished floors, a chandelier, arched walkways, and recessed lighting
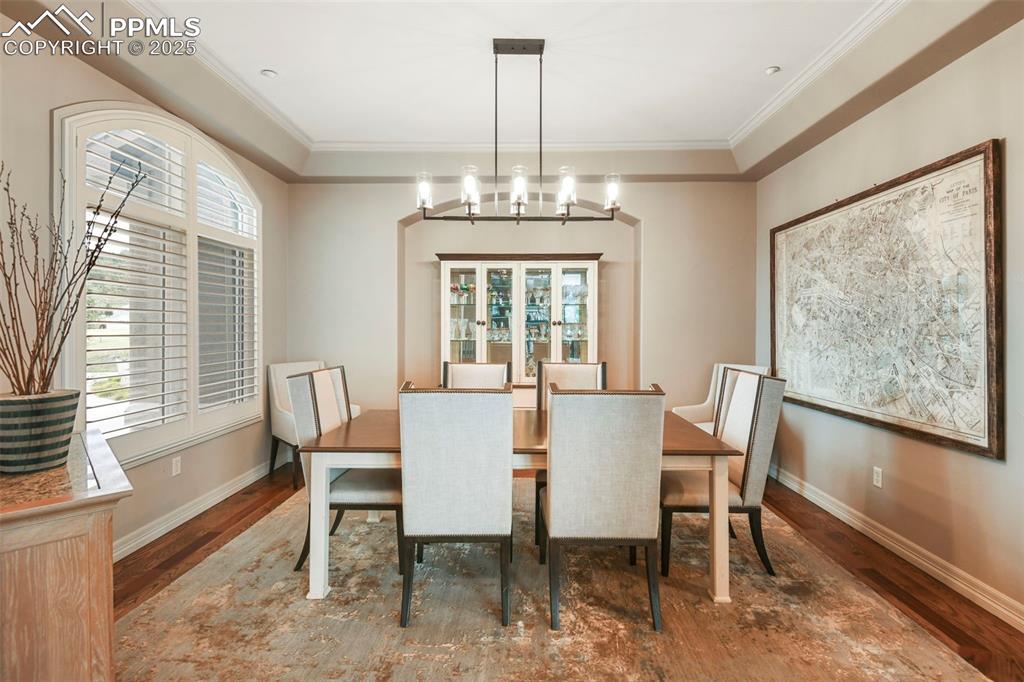
Dining space with ornamental molding and wood finished floors
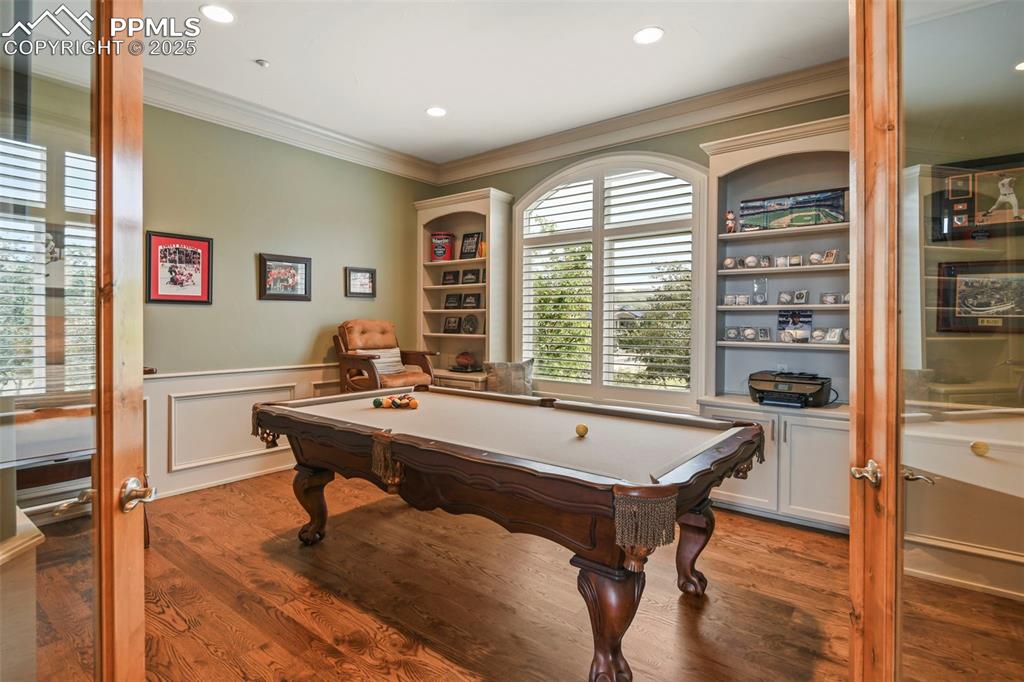
Recreation room with crown molding, billiards, wood finished floors, recessed lighting, and wainscoting
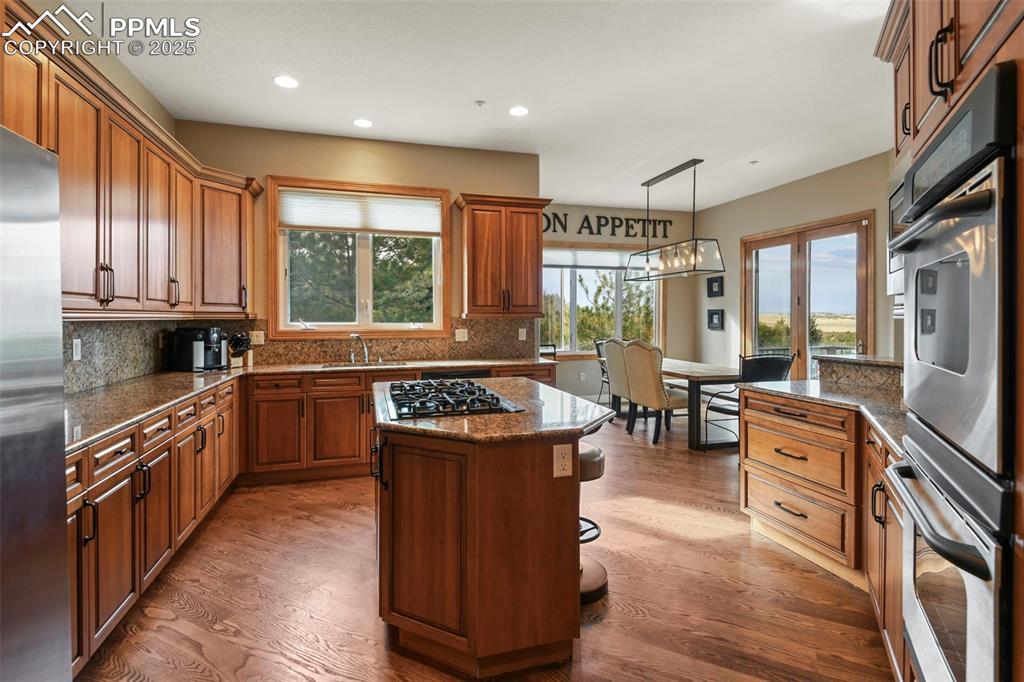
Kitchen featuring appliances with stainless steel finishes, brown cabinetry, dark stone counters, dark wood-type flooring, and recessed lighting
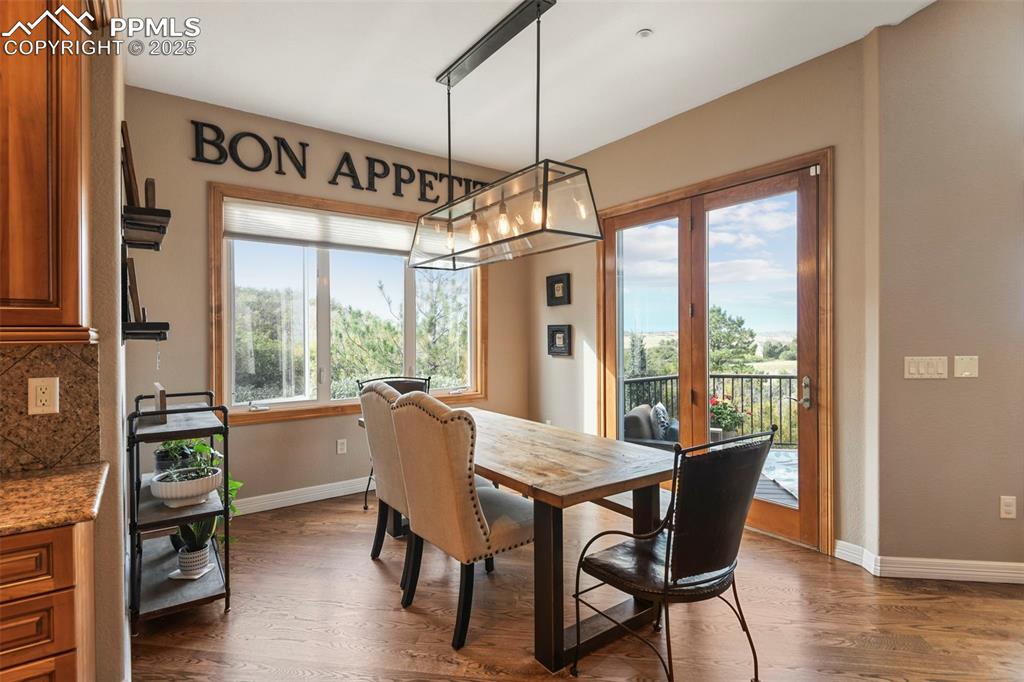
Dining space with dark wood-type flooring and a chandelier
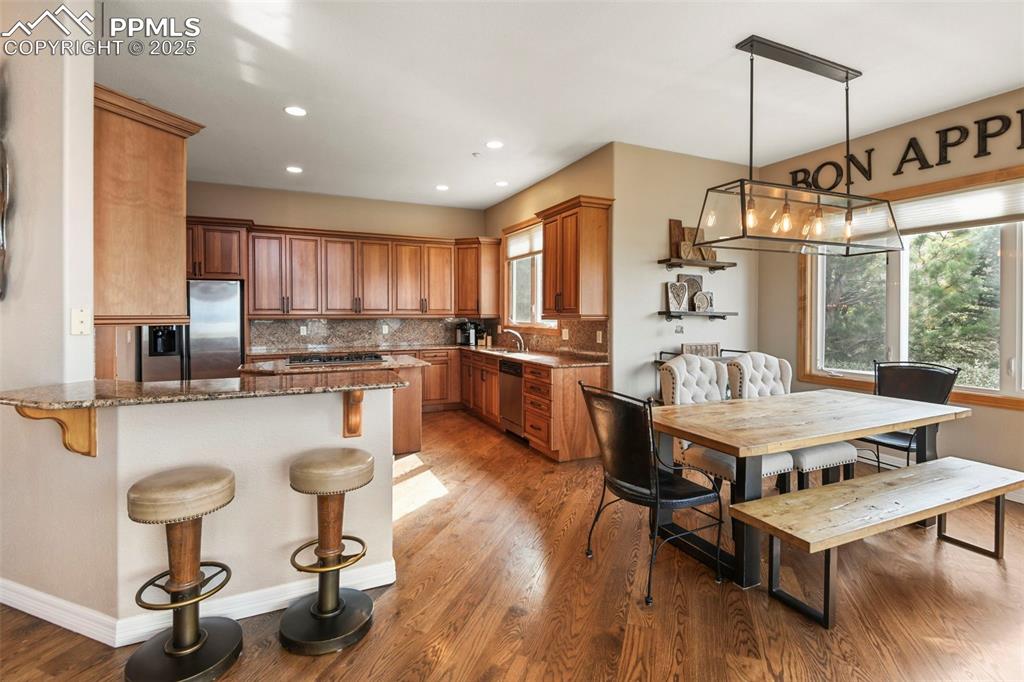
Kitchen featuring dark stone counters, a breakfast bar area, brown cabinetry, a peninsula, and light wood-type flooring
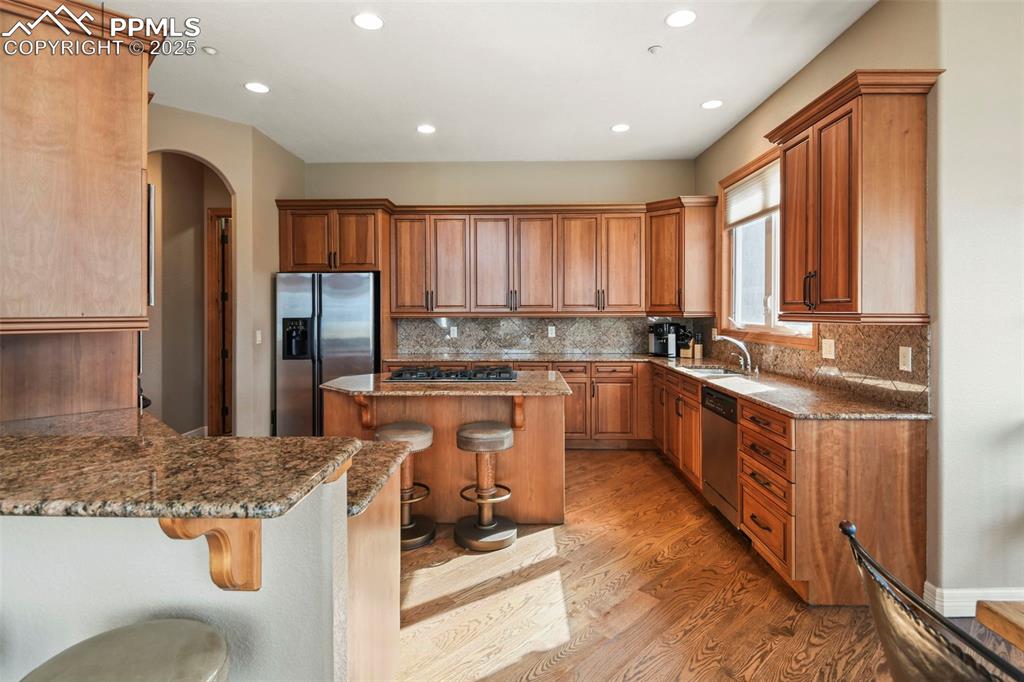
Kitchen featuring a kitchen breakfast bar, light wood-style floors, appliances with stainless steel finishes, arched walkways, and recessed lighting
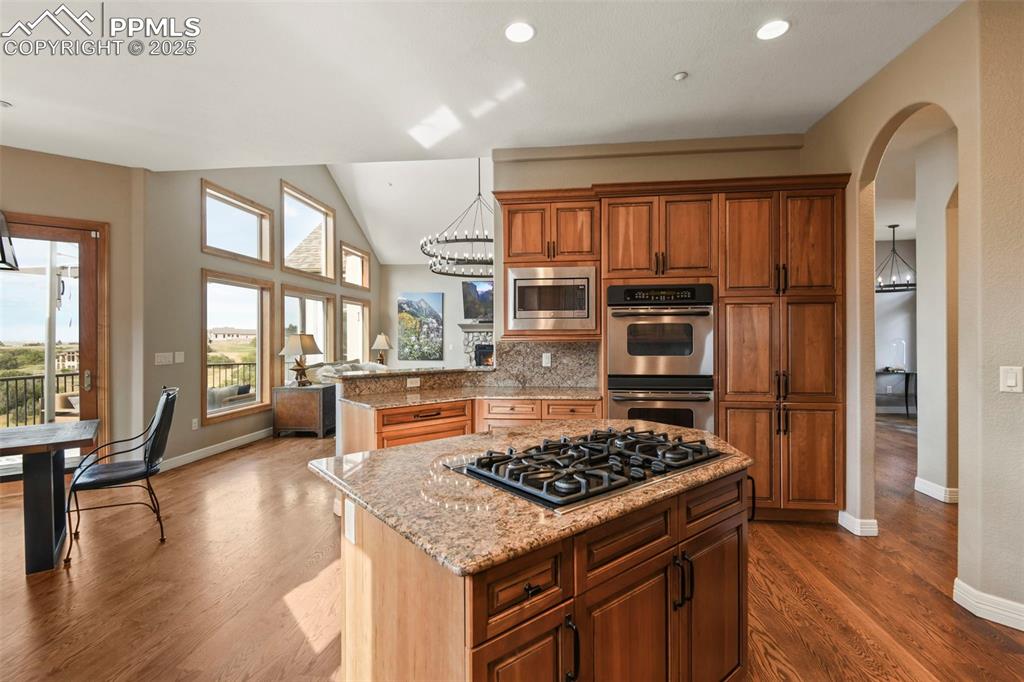
Kitchen featuring arched walkways, light stone countertops, appliances with stainless steel finishes, brown cabinetry, and dark wood-style flooring
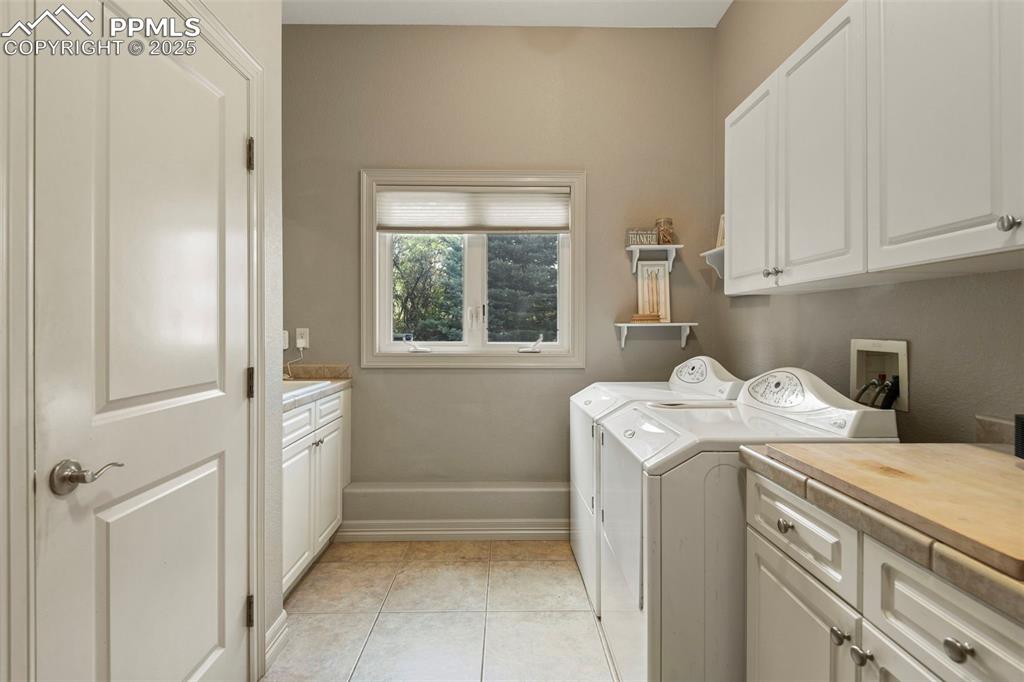
Washroom with cabinet space, light tile patterned floors, and independent washer and dryer
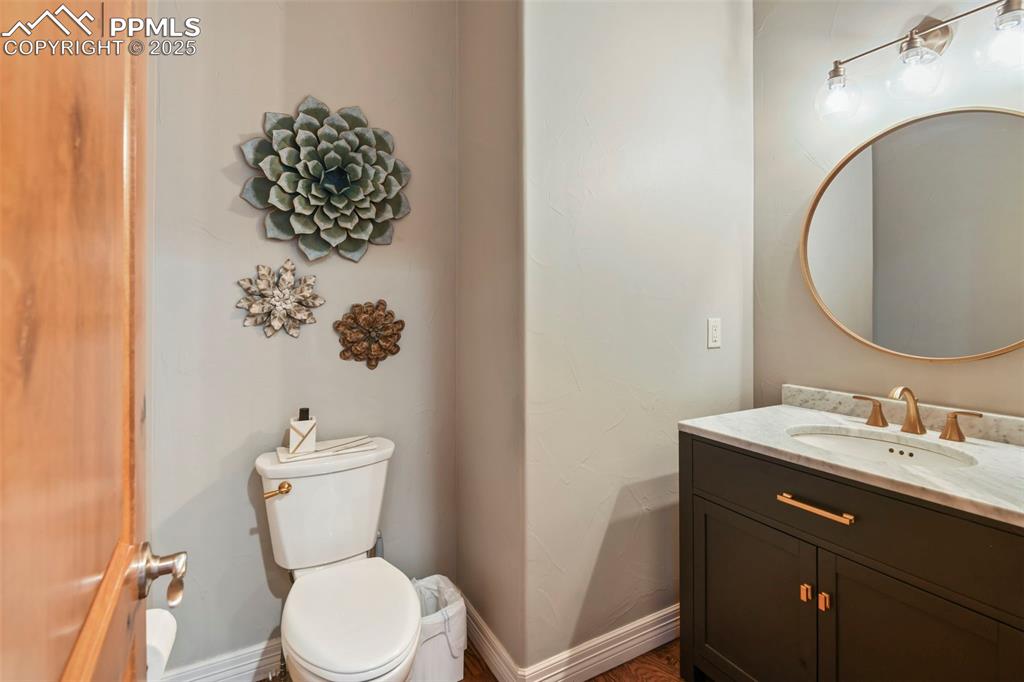
Half bathroom featuring vanity and toilet
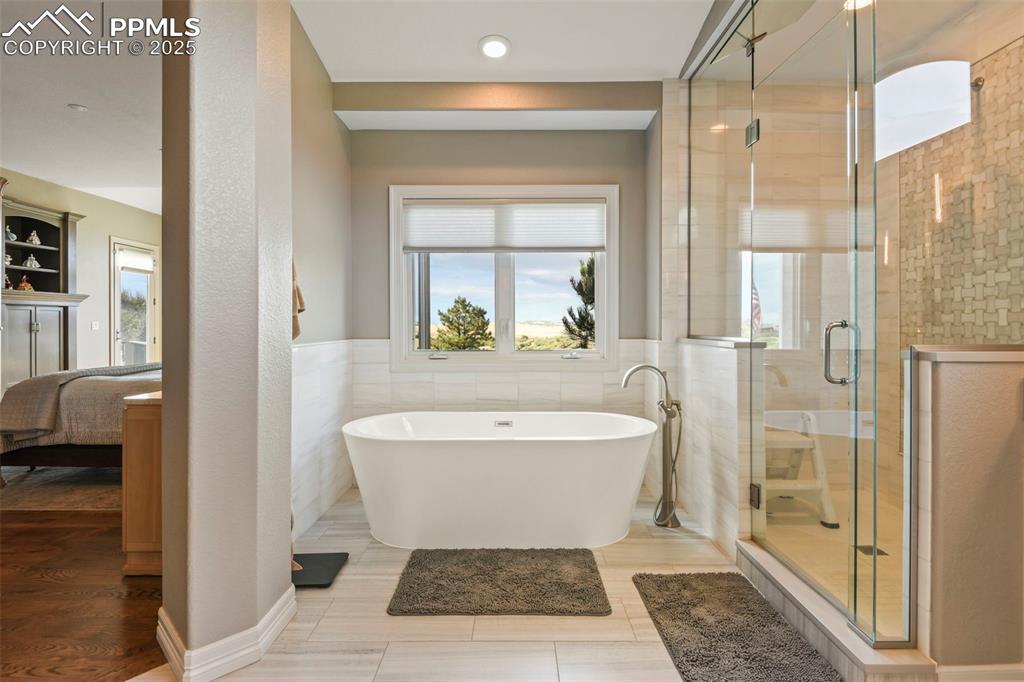
Ensuite bathroom featuring tile walls, a freestanding bath, a stall shower, and a wainscoted wall
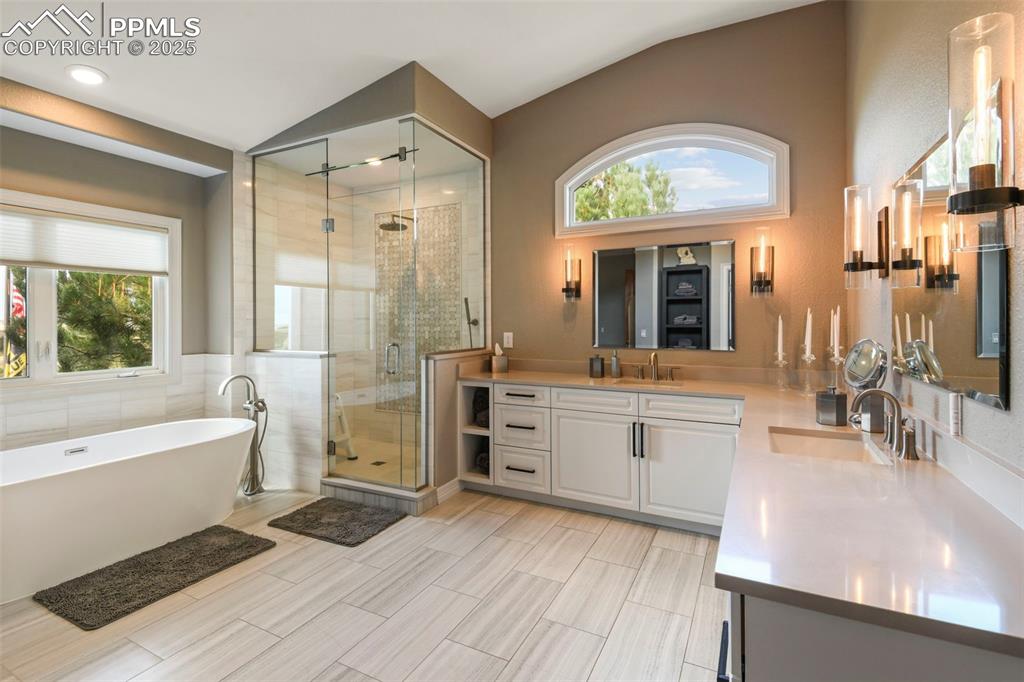
Bathroom with a freestanding tub, healthy amount of natural light, vanity, a shower stall, and tile walls
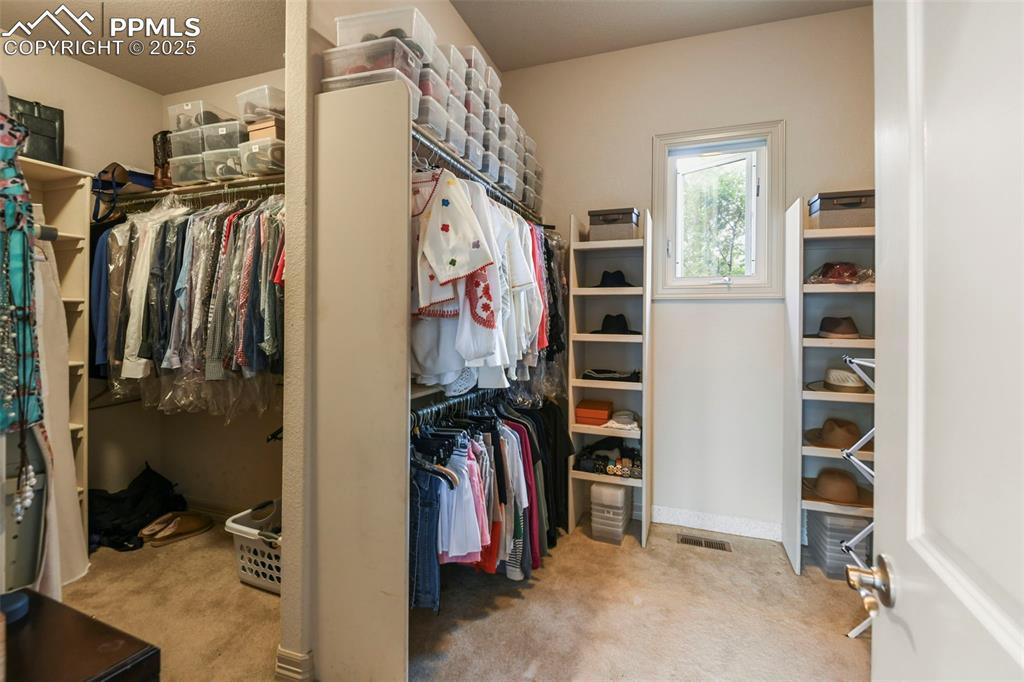
Walk in closet featuring light carpet
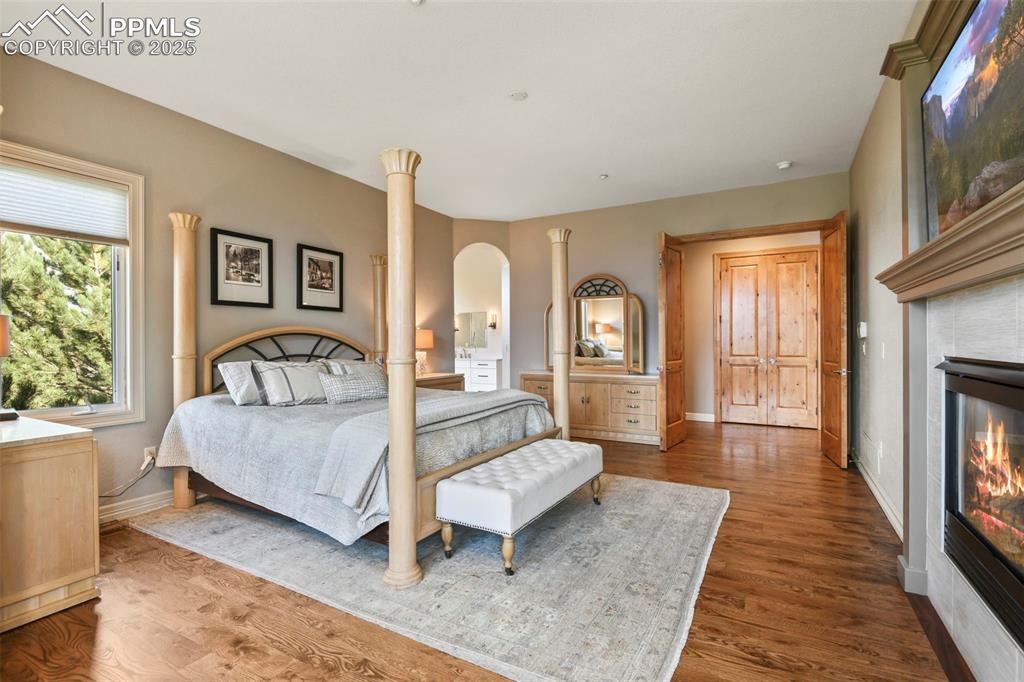
Bedroom with wood finished floors, a tiled fireplace, and ensuite bathroom
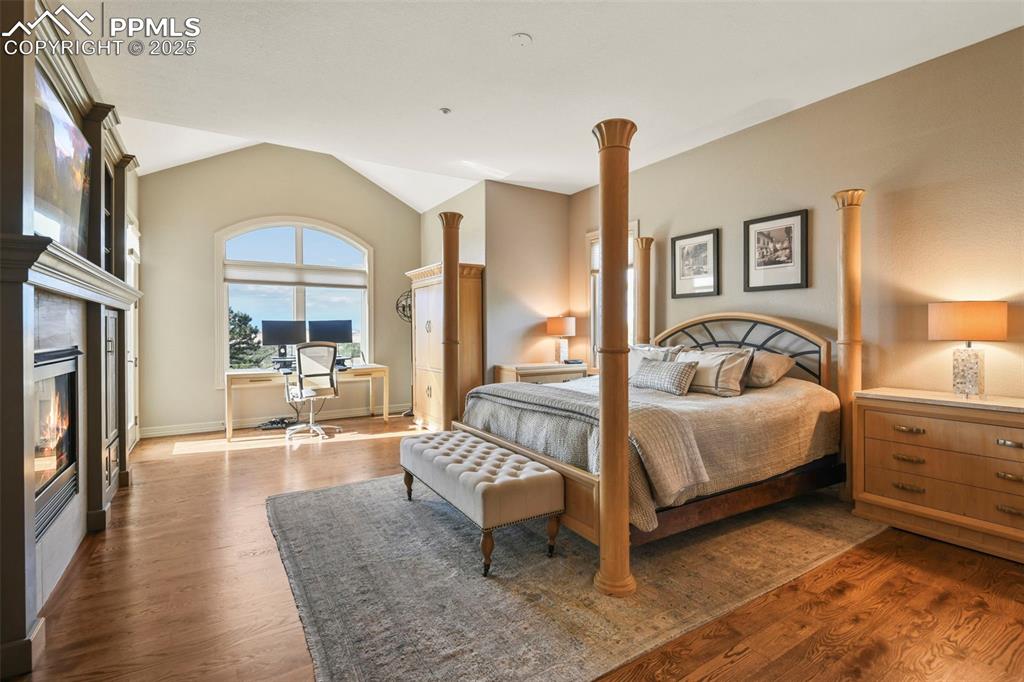
Bedroom with dark wood-style flooring, a glass covered fireplace, lofted ceiling, and a desk
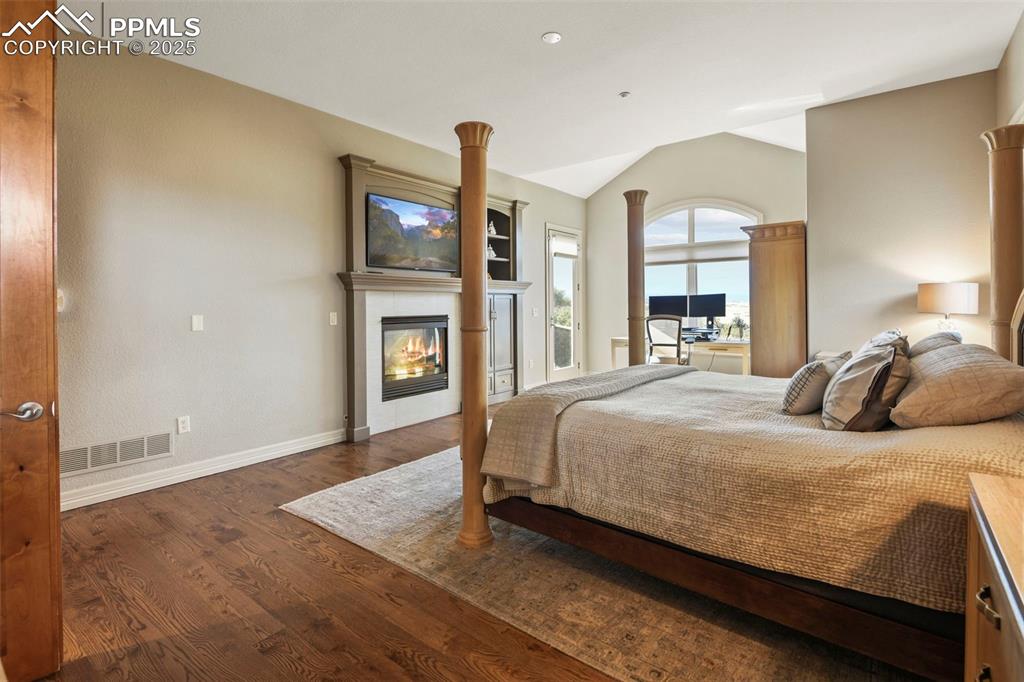
Bedroom featuring dark wood-style flooring, a glass covered fireplace, lofted ceiling, and access to outside
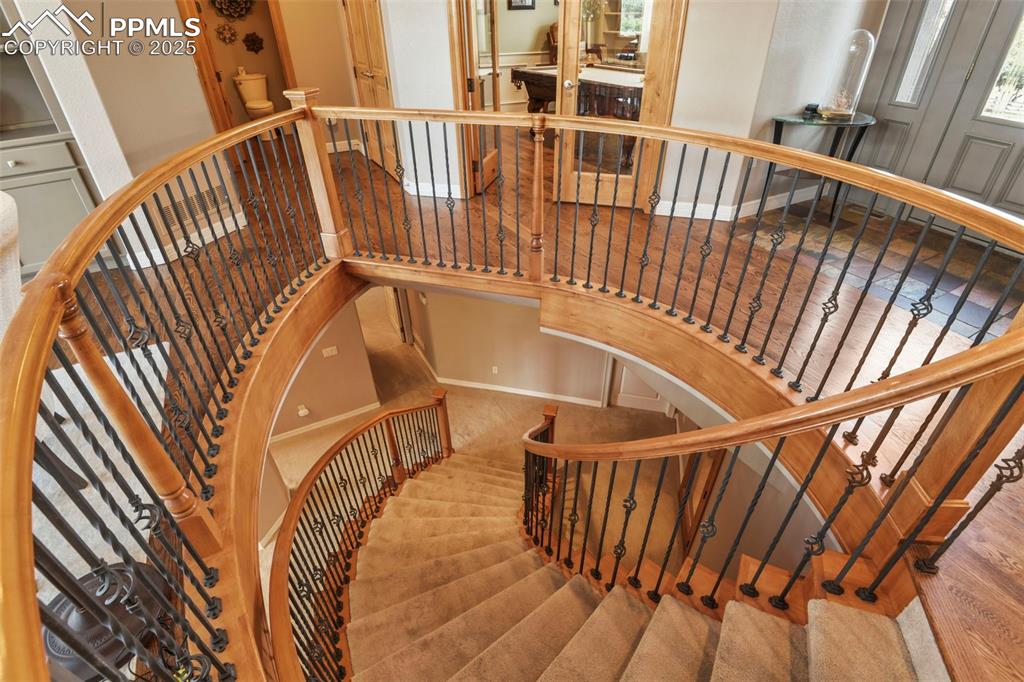
Stairway with carpet floors and baseboards
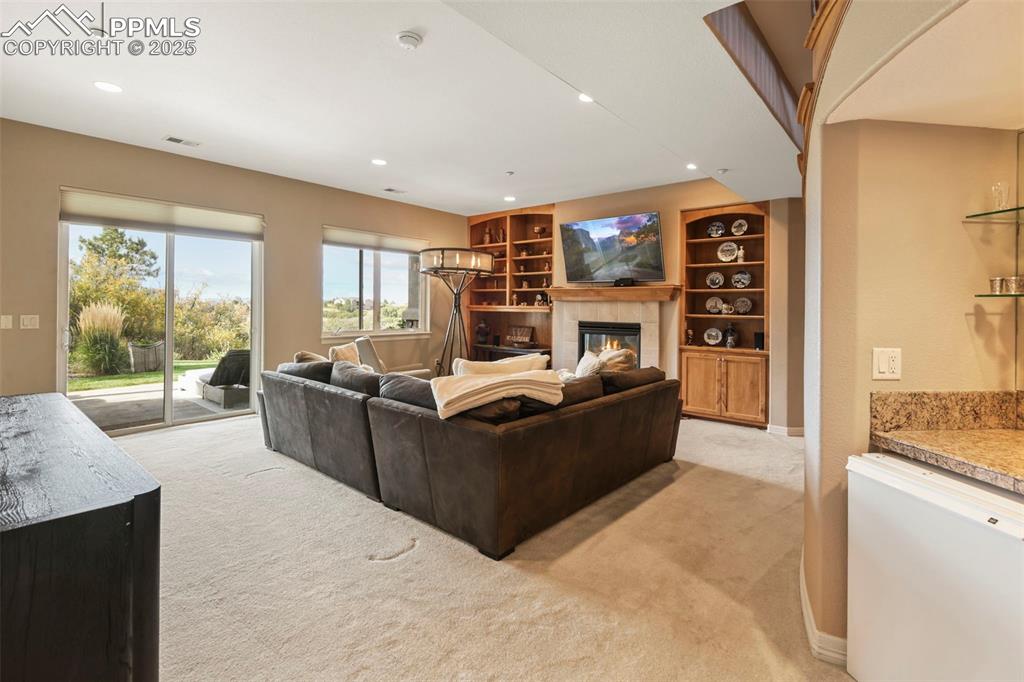
Living room featuring a fireplace, built in features, light colored carpet, and recessed lighting
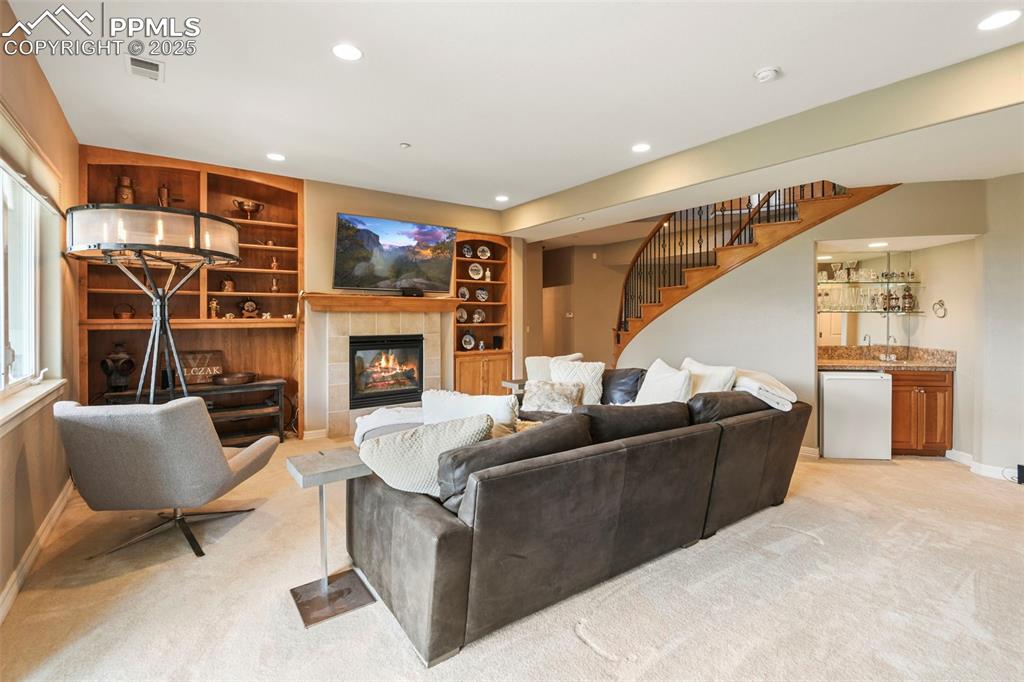
Living area with built in features, a fireplace, stairway, wet bar, and recessed lighting
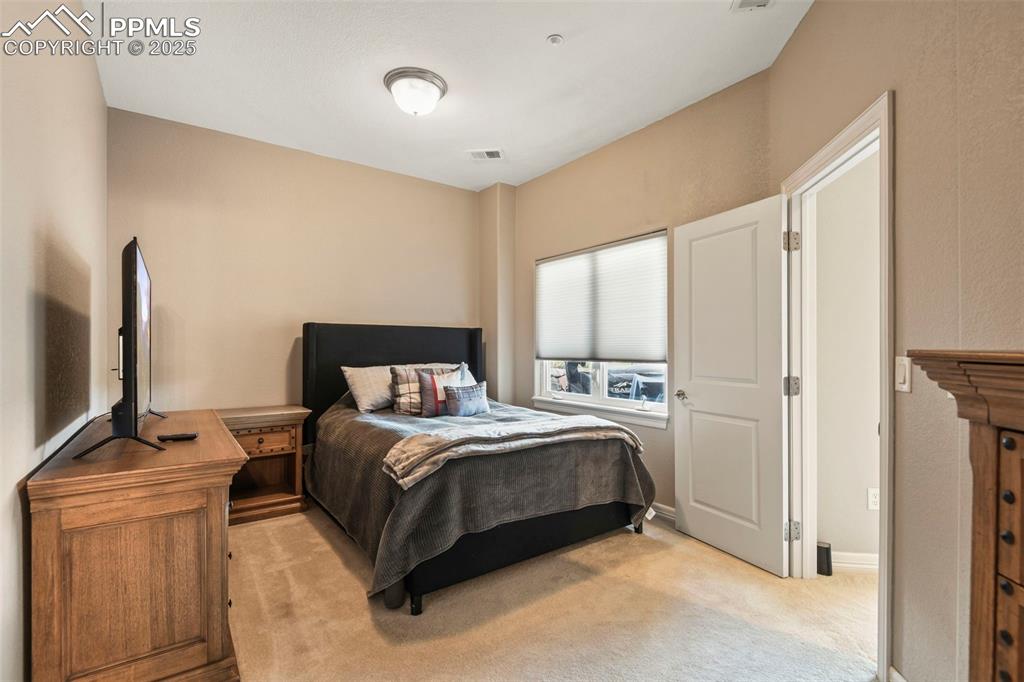
Bedroom with light carpet and baseboards
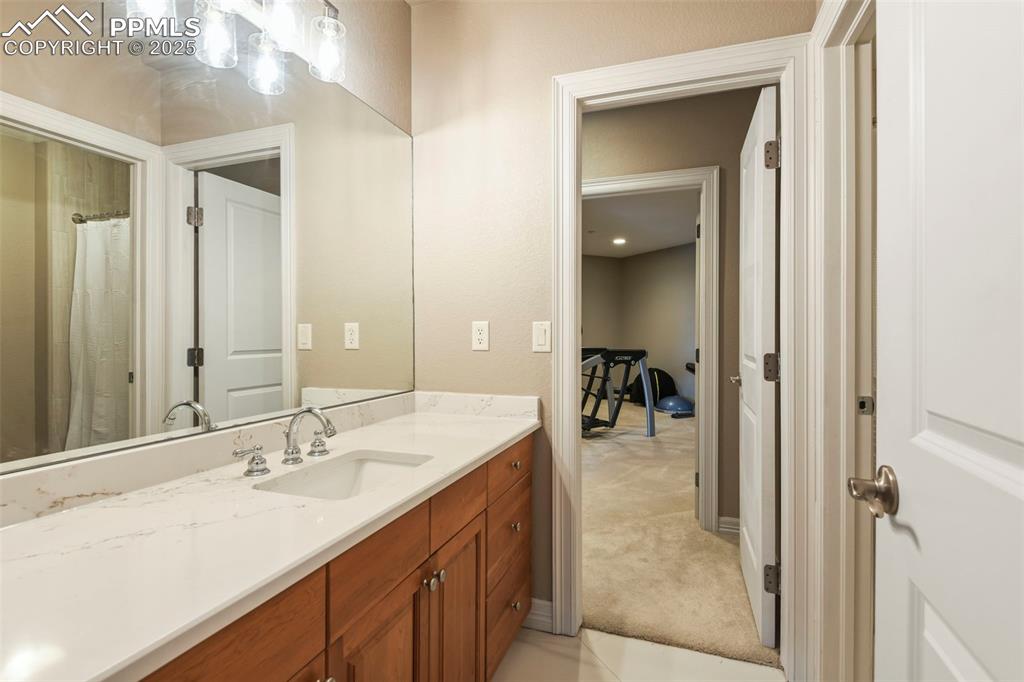
Bathroom with vanity, light carpet, and a shower with curtain
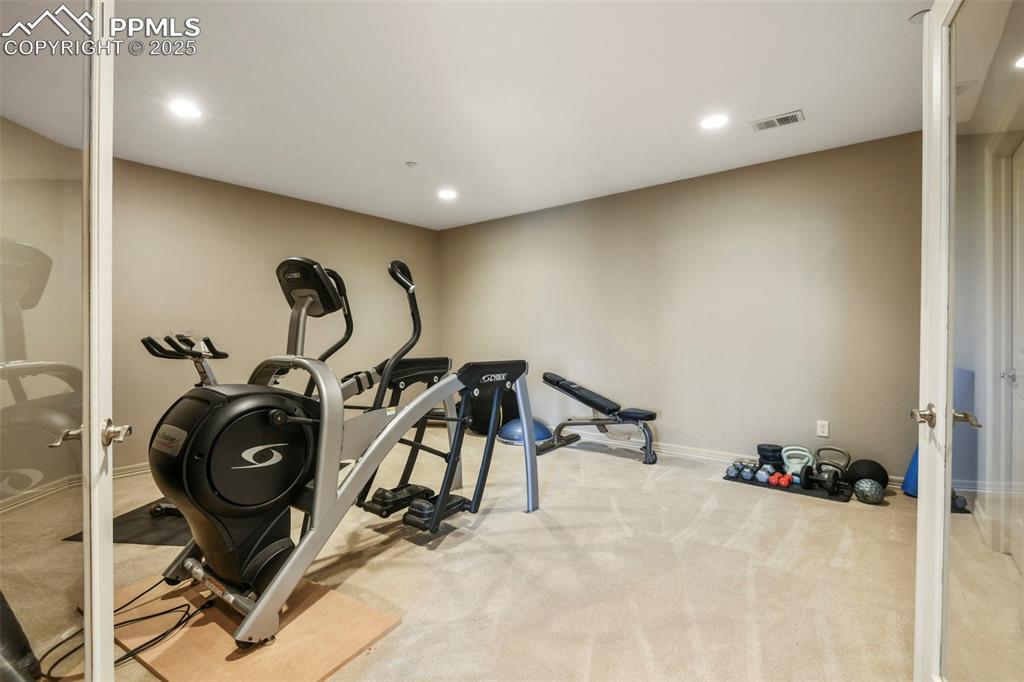
Workout room with light colored carpet and recessed lighting
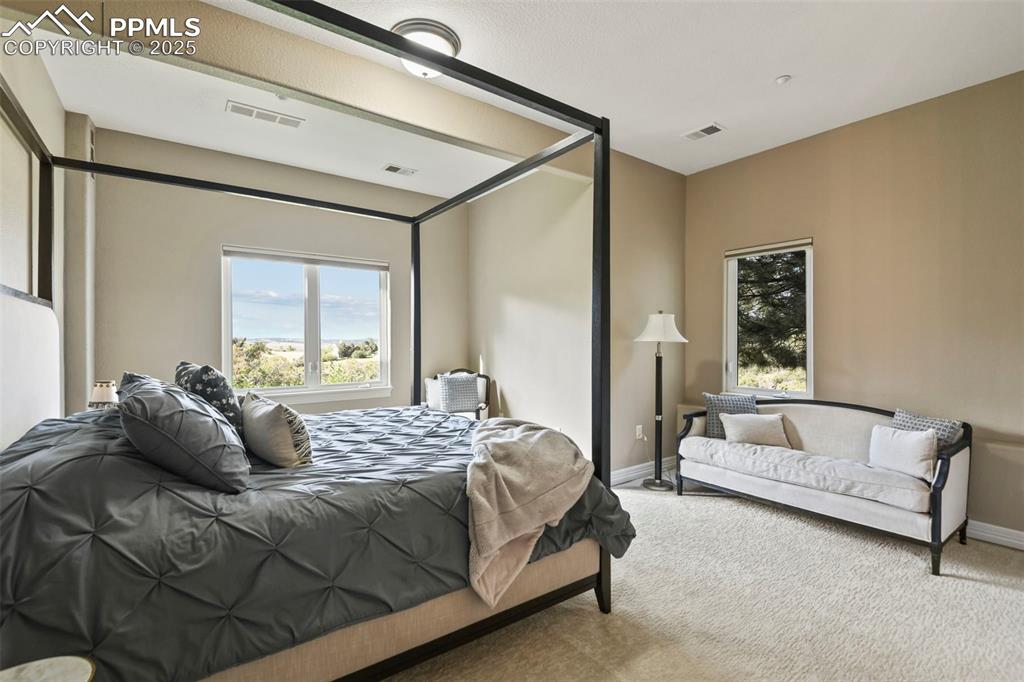
Bedroom with carpet and multiple windows
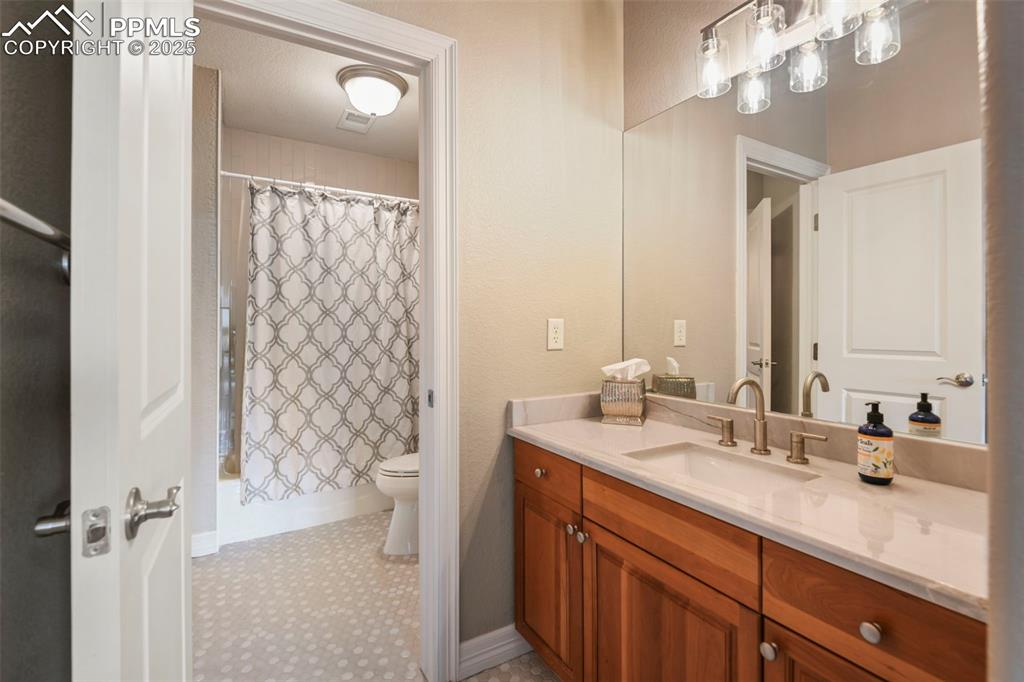
Full bathroom with vanity and shower / bath combination with curtain
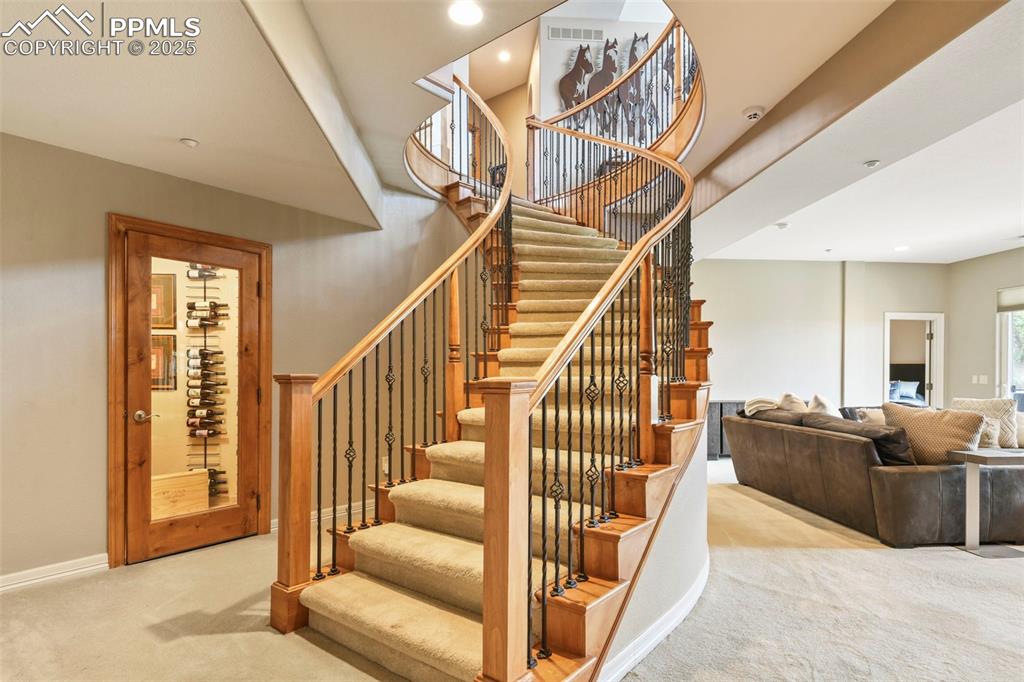
Stairs featuring carpet floors
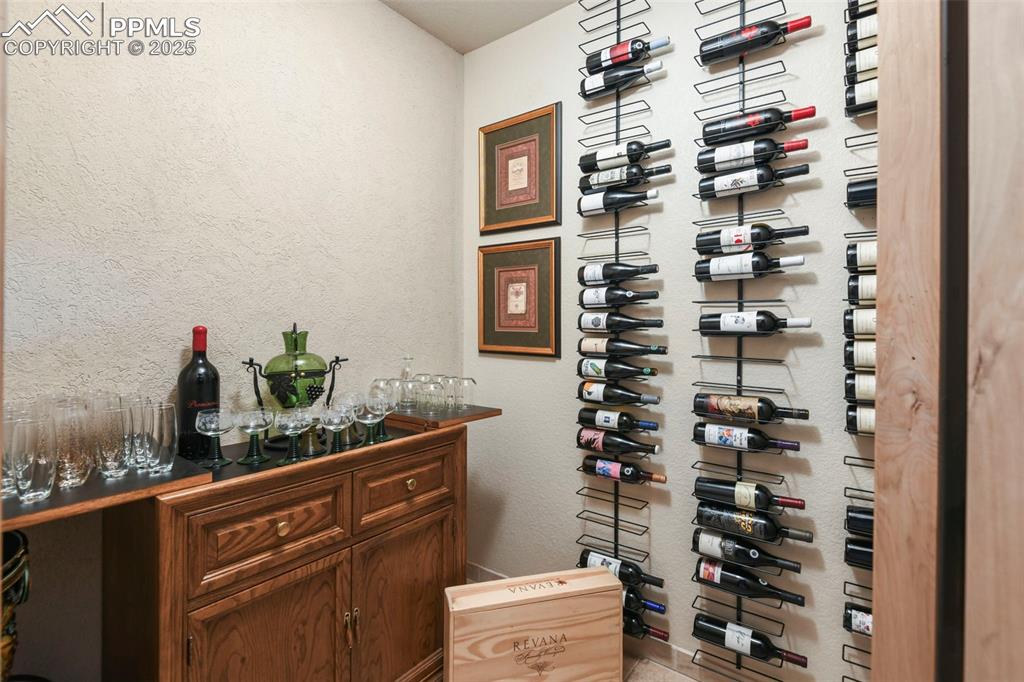
Wine area with a textured wall
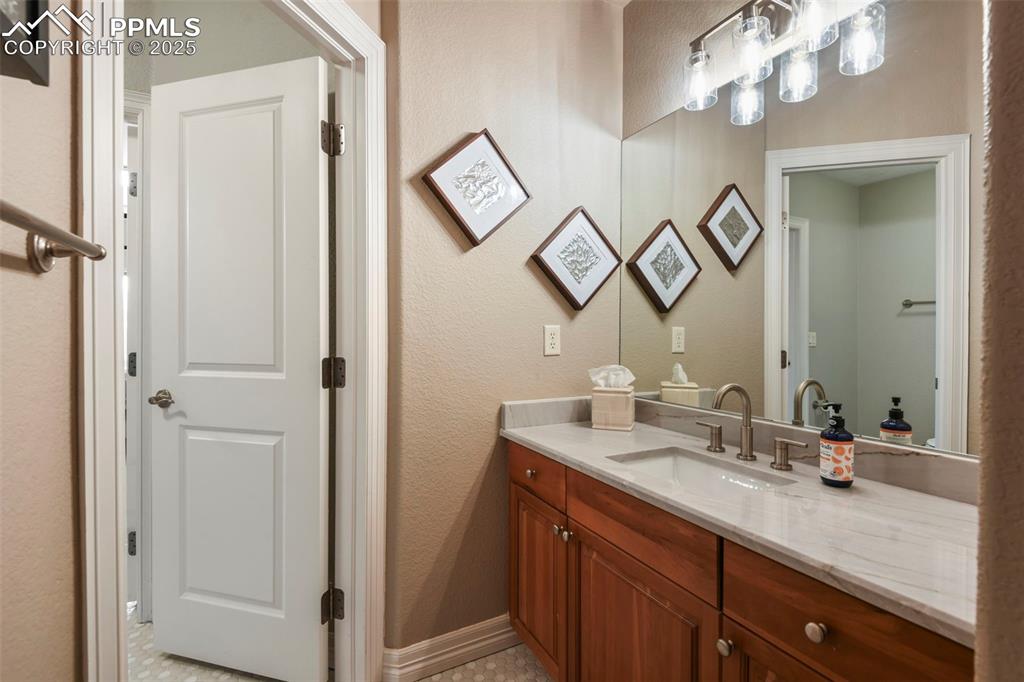
Bathroom with vanity and a textured wall
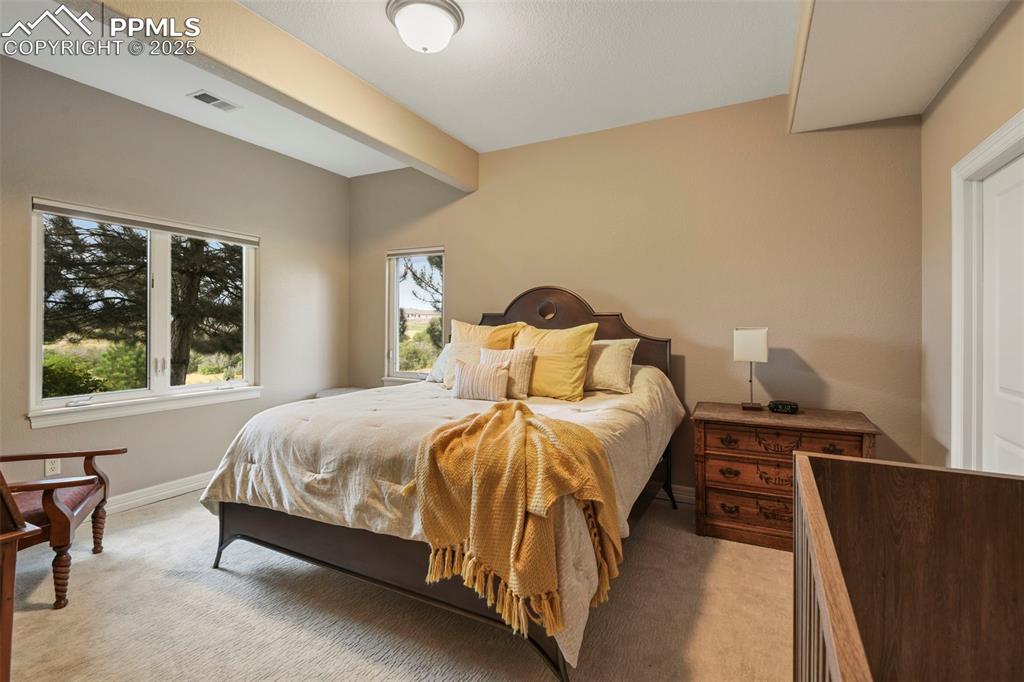
Bedroom with beamed ceiling and light carpet
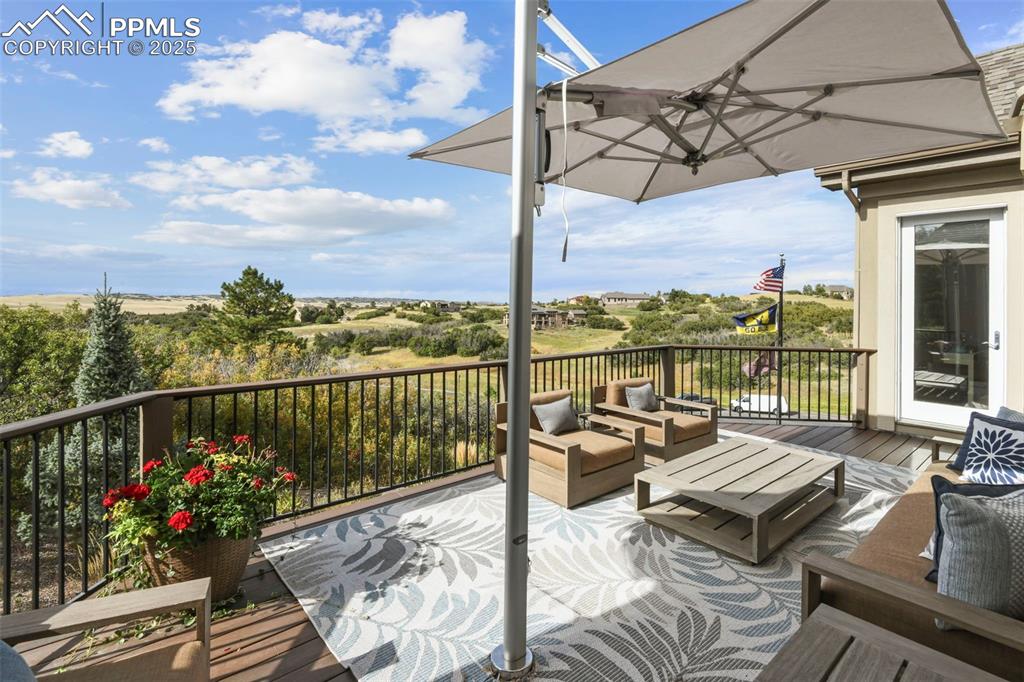
Deck featuring an outdoor hangout area
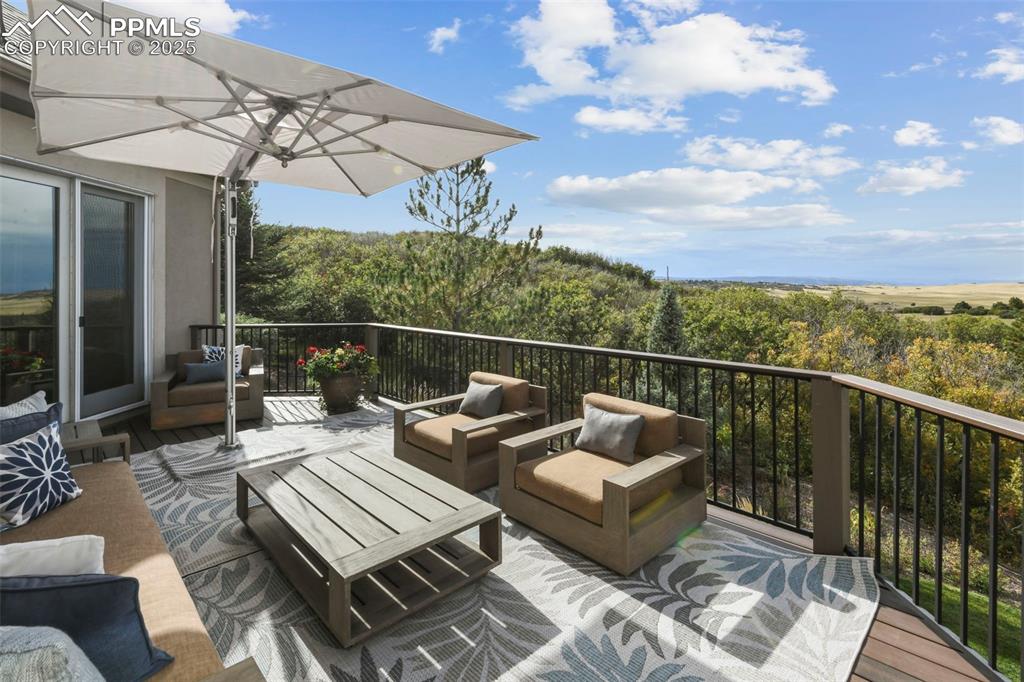
Wooden terrace with an outdoor living space and a patio
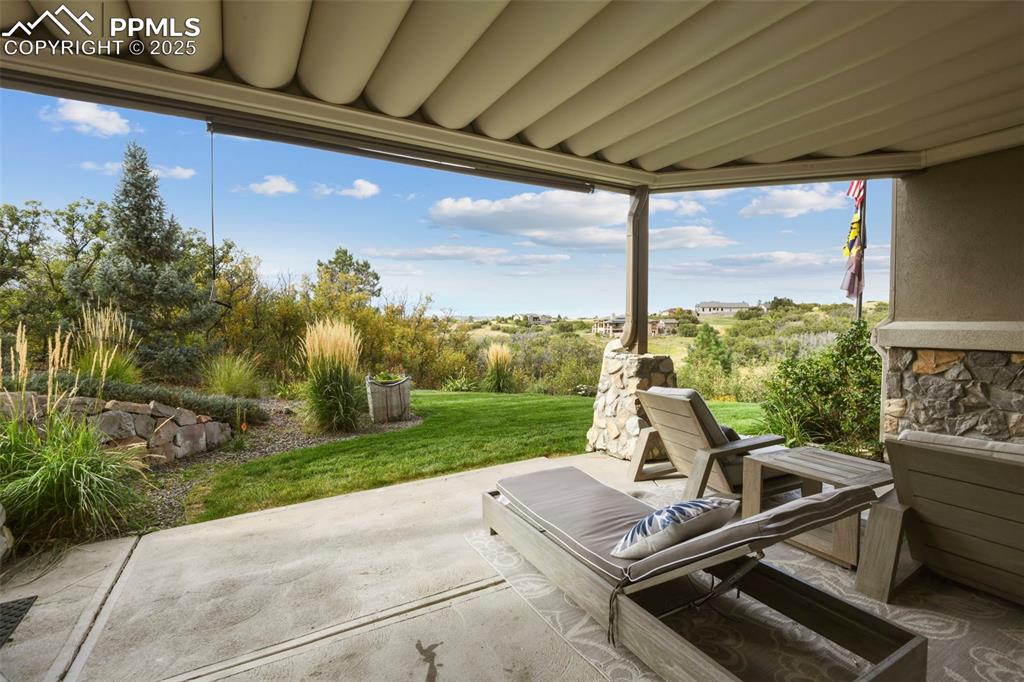
View of patio / terrace
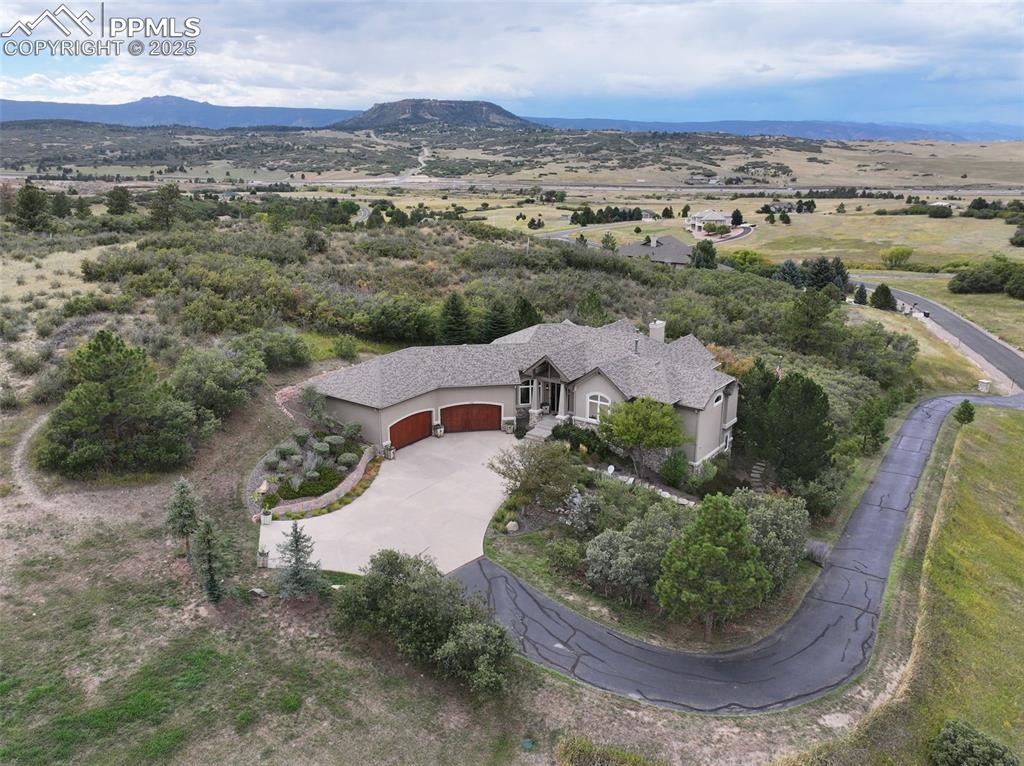
View of property location featuring a mountain backdrop
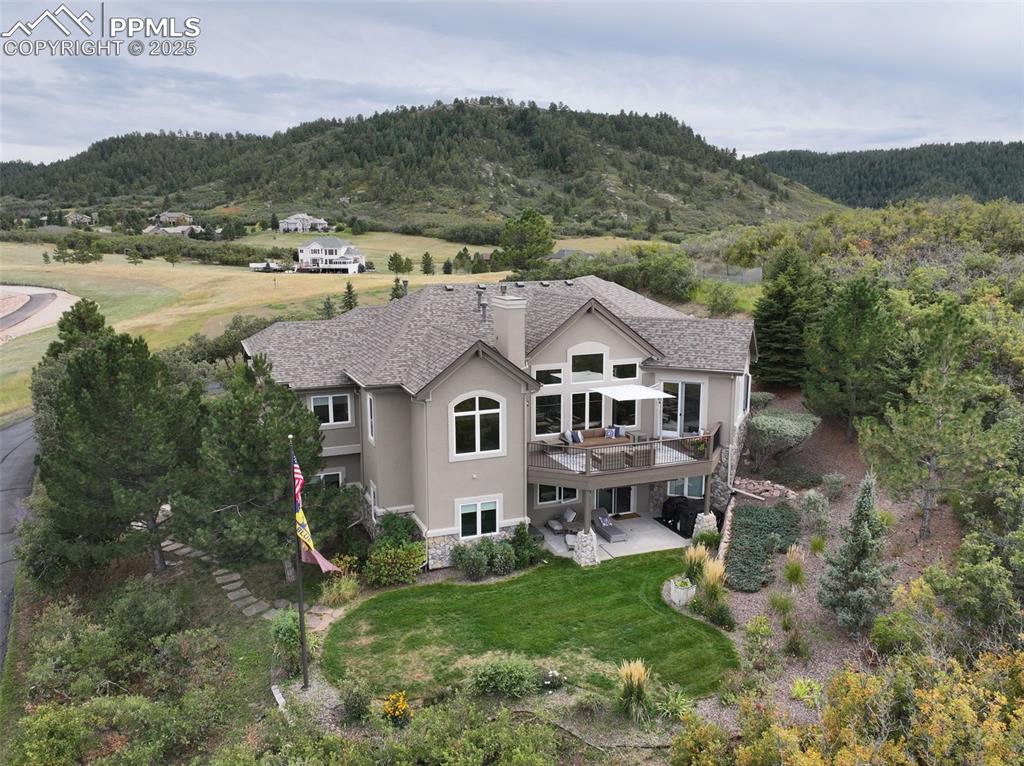
Aerial view of property and surrounding area with a heavily wooded area
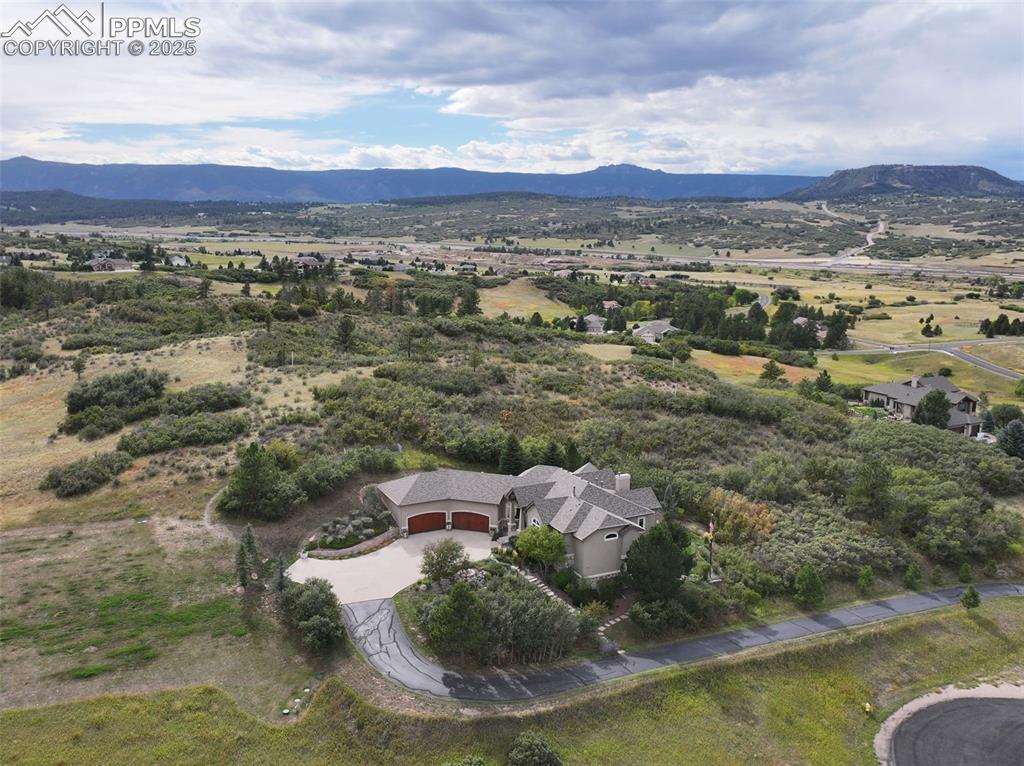
Aerial view of property's location with mountains
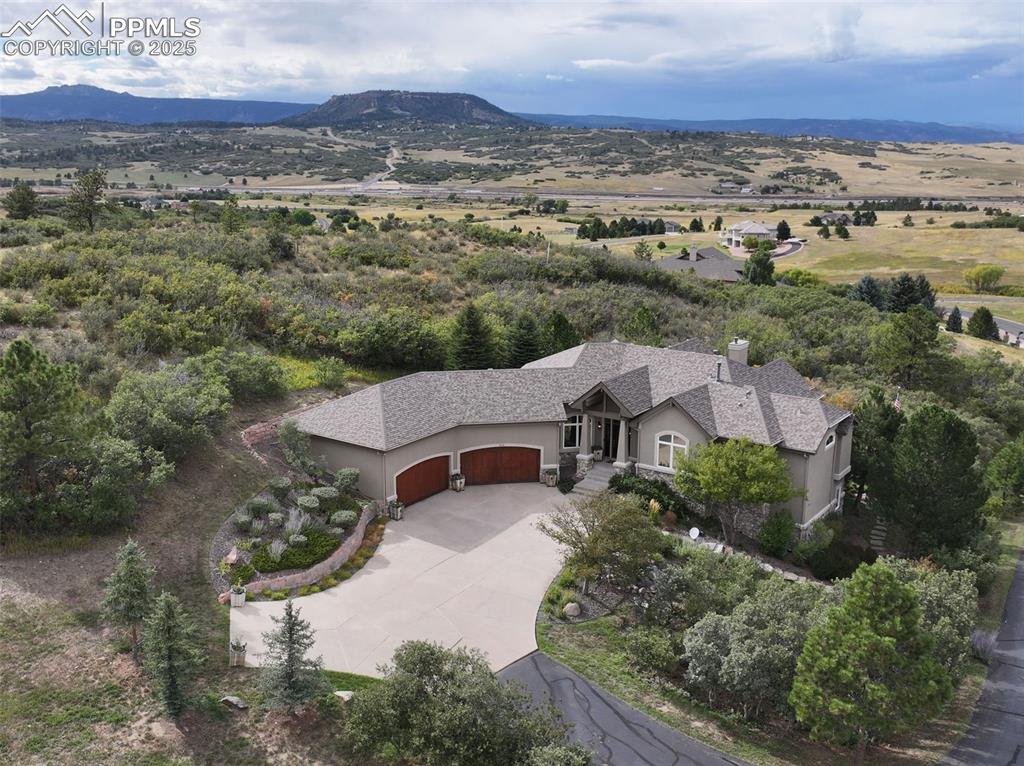
View of subject property with mountains and a tree filled landscape
Disclaimer: The real estate listing information and related content displayed on this site is provided exclusively for consumers’ personal, non-commercial use and may not be used for any purpose other than to identify prospective properties consumers may be interested in purchasing.